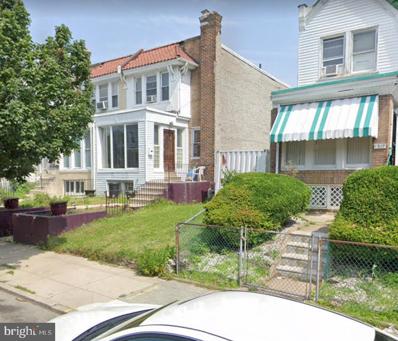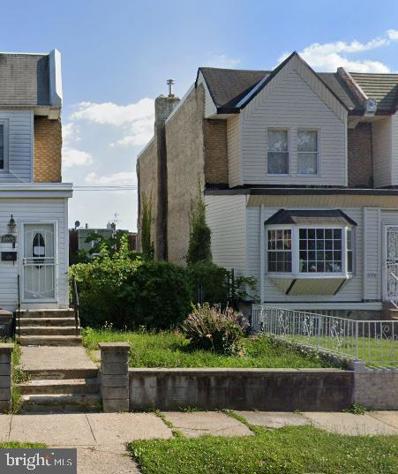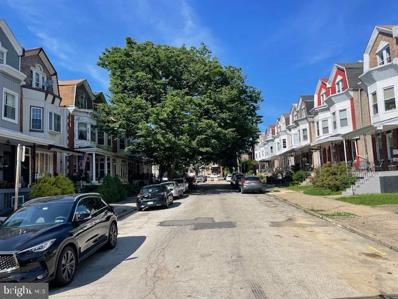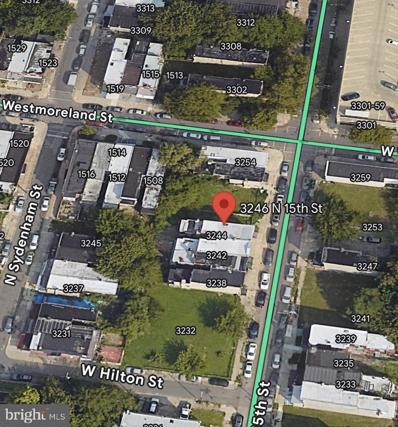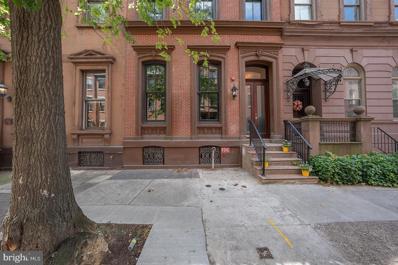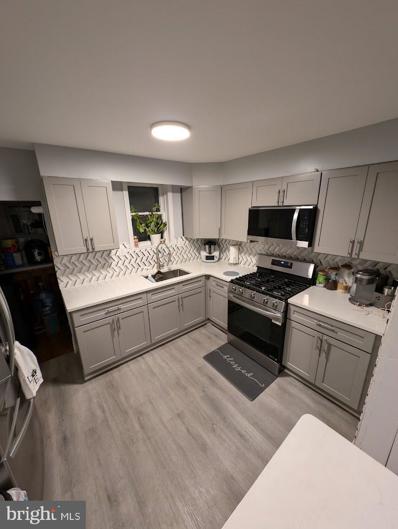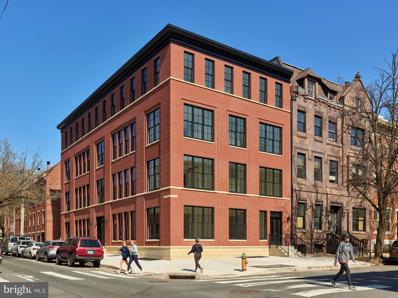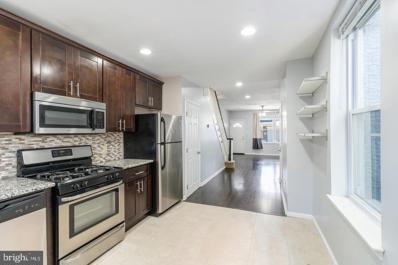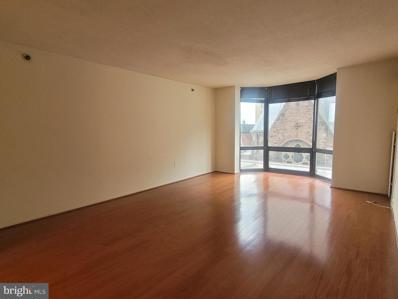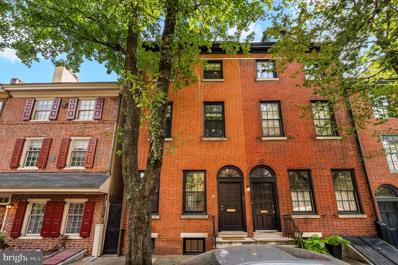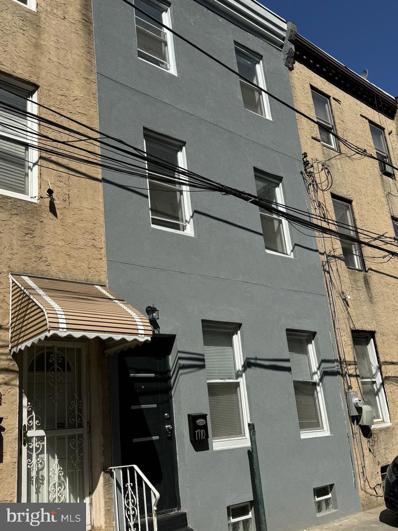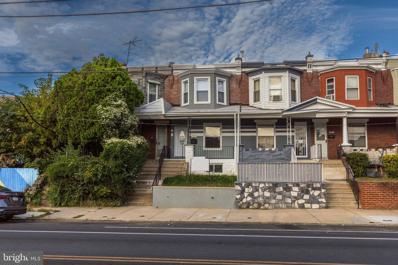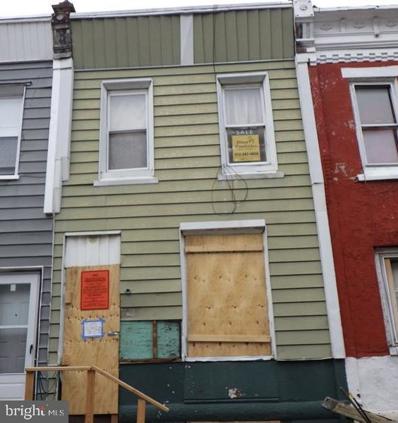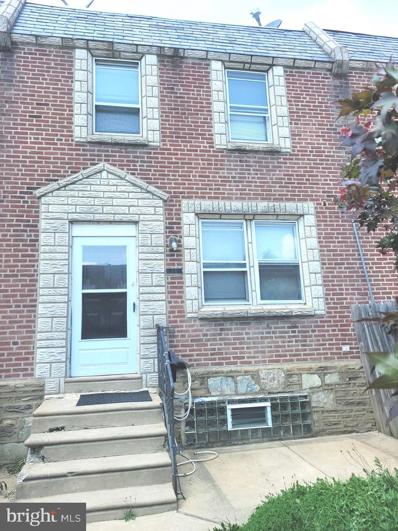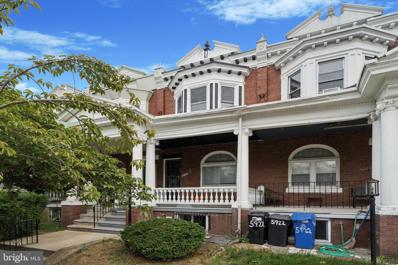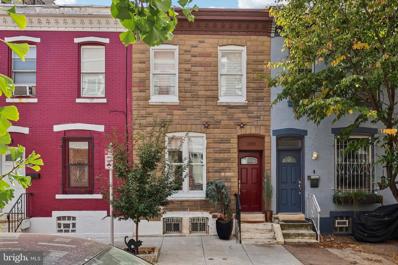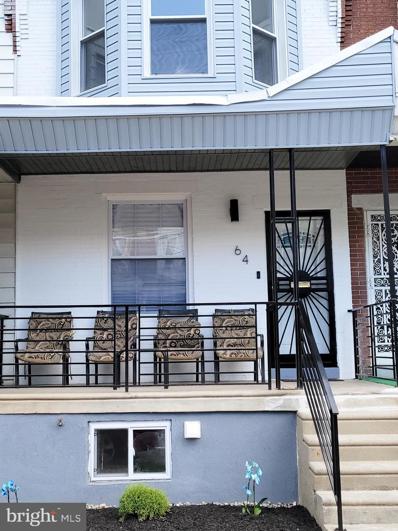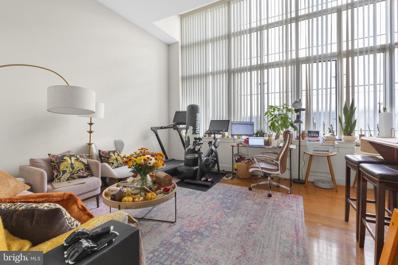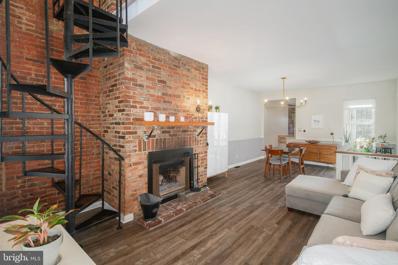Philadelphia PA Homes for Rent
- Type:
- Land
- Sq.Ft.:
- n/a
- Status:
- Active
- Beds:
- n/a
- Lot size:
- 0.03 Acres
- Baths:
- MLS#:
- PAPH2397936
ADDITIONAL INFORMATION
- Type:
- Land
- Sq.Ft.:
- n/a
- Status:
- Active
- Beds:
- n/a
- Lot size:
- 0.03 Acres
- Baths:
- MLS#:
- PAPH2397904
ADDITIONAL INFORMATION
- Type:
- Twin Home
- Sq.Ft.:
- 2,688
- Status:
- Active
- Beds:
- 5
- Lot size:
- 0.06 Acres
- Year built:
- 1920
- Baths:
- 6.00
- MLS#:
- PAPH2390952
- Subdivision:
- Mt Airy (West)
ADDITIONAL INFORMATION
Investor Special! Instant Equity to Be Earned! This twin home offers 5 bedrooms 4/2 bathrooms and finished basement. Similar houses, completely renovated or new construction were sold between $ 560,000 to $ 620,000 in the area. Absolutely fantastic with plenty of space. This house is getting close to the final stage of renovation and its ready for your final touches as finishing walls, ceilings, painting, tiling, flooring, kitchen, and bathrooms installation. Awesome location near bustling Germantown Avenue, new construction all around, public transportation, walk to the Carpenter Lane Train Station. Allen's Lane Art Center, Weaver's Way Co-Op, Chestnut Hill shops, and restaurants. Easy commute to Center City and Suburbs. So much to offer and will not last! Please call for more details. Proof of funds needed. Call to schedule a private showing today!
- Type:
- Land
- Sq.Ft.:
- n/a
- Status:
- Active
- Beds:
- n/a
- Lot size:
- 0.03 Acres
- Baths:
- MLS#:
- PAPH2400258
- Subdivision:
- Nicetown-Tioga
ADDITIONAL INFORMATION
- Type:
- Single Family
- Sq.Ft.:
- 1,100
- Status:
- Active
- Beds:
- 2
- Year built:
- 1850
- Baths:
- 2.00
- MLS#:
- PAPH2400402
- Subdivision:
- Rittenhouse Square
ADDITIONAL INFORMATION
Welcome to 1716 Spruce St this boutique luxury condo building. We have taken the old style and incorporated all new interiors to 8 different condo units. Built in 1850 you will find all sorts of new and important details that makes this the most exciting project! The exterior has carefully been restored and when you enter the building we have hardwood floors, sweeping high ceilings, all wood banisters and a great feeling of being home. All original fireplaces in each unit with ornate tile work and firewalls intact. We feature GE profile appliances, state of art security system, 10 year tax abatement, some roof decks, and private outdoor garden space ,First buyer gets a free parking spot! Rittenhouse park is 2 blocks away plus restaurants, shops, transportation. It's one of the best streets in Center City and a must see! TAXES will be divided by 8 units once tax abatement is approved as example 1 bedrm could be $2500k a year etc, 2 bdrm $3000 k a year. Please be advised, the annual real estate tax is not $1. Tax abatement has been applied for and exact amount will be determined when approval is received.
- Type:
- Other
- Sq.Ft.:
- 4,000
- Status:
- Active
- Beds:
- n/a
- Lot size:
- 0.11 Acres
- Year built:
- 1947
- Baths:
- MLS#:
- PAPH2400560
- Subdivision:
- Frankford
ADDITIONAL INFORMATION
This is a prime opportunity to acquire a versatile self-storage property in the highly sought-after Northeast submarket. The property features 11 garage bays, which can be combined or subdivided to meet the specific needs of tenants or operators. The flexible CMX2 zoning allows for a wide range of commercial uses, offering significant potential for customization. In addition to the existing storage bays, the property benefits from additional parking and presents the potential to construct another building, providing further opportunities for expansion and increased income generation. This asset is ideal for investors and operators looking to capitalize on a thriving market with room for growth.
- Type:
- Single Family
- Sq.Ft.:
- 2,325
- Status:
- Active
- Beds:
- 5
- Lot size:
- 0.11 Acres
- Year built:
- 1986
- Baths:
- 4.00
- MLS#:
- PAPH2400062
- Subdivision:
- None Available
ADDITIONAL INFORMATION
Welcome to this stunning detached home located in the heart of Northeast Philadelphia. This spacious property boasts 5 bedrooms and 3.5 bathrooms, offering ample space for comfortable living. The property is in excellent condition, reflecting meticulous care and maintenance. Built in 1986, this split-level home features a well-designed layout with 2,476 square feet of above-grade finished living space, as per the assessor's records. The property also includes a convenient garage, providing secure parking and additional storage options. With a modern style and thoughtful details throughout, this home offers both functionality and charm. The presence of central air ensures year-round comfort, while the basement provides extra room for storage or potential customization to suit your needs. Located in a desirable area, this property presents an exciting opportunity to own a spacious, well-maintained home in a sought-after neighborhood of Philadelphia. Don't miss the chance to make this exceptional property your own.
- Type:
- Single Family
- Sq.Ft.:
- 1,022
- Status:
- Active
- Beds:
- 4
- Lot size:
- 0.02 Acres
- Year built:
- 1940
- Baths:
- 2.00
- MLS#:
- PAPH2399784
- Subdivision:
- Summerdale
ADDITIONAL INFORMATION
Welcome Home! Check out this recently renovated 4BR 2BATHROOM home in the heart of Summerdale neighborhood. 908 Granite Street has lots to cater to your family's comfort and modern needs that will make you fall in love with all it has to offer. Starting when you walk into the main floor you will find a spacious living room for special gatherings with your loved ones and plenty of relaxation on your days off. A modern dining room with plenty of lighting, and a bright modern decent size kitchen with a storage space adjacent to it. The kitchen offers brand NEW stainless steal appliances, quartz countertop, and plenty of cabinet space. Upstairs you will find 3 decent sized bedrooms, and a brand NEW full bathroom completely remodeled. In the basement you will find another full bath with stand up shower, new hot water heater, washer/dryer and an extra room that could be used as living space and offers its own private entrance.
- Type:
- Single Family
- Sq.Ft.:
- 1,200
- Status:
- Active
- Beds:
- 2
- Year built:
- 2023
- Baths:
- 3.00
- MLS#:
- PAPH2400120
- Subdivision:
- Spring Garden
ADDITIONAL INFORMATION
Seller is offering a City Fitness membership. Introducing the newest addition to the Historic Spring Garden neighborhood of Philadelphia, The Mason, a boutique new development featuring 10 bespoke condominiums that boast modern living at its finest. Each of the 10 units include 2 bedrooms, 2 bathrooms, an open floor plan layout with pristine hardwood flooring throughout, a Bertazzoni stainless steel appliance package, and striking bathrooms with glass wet rooms. The vast historic-style windows in every unit allows tons of natural light to flood the space, creating a warm and inviting atmosphere. One of the highlights of this building is the private green rooftop deck available for the penthouse units, providing unobstructed center city views that will leave you in awe. The Mason comes with a FULL 10 Year Tax Abatement and 1 Year Builder's Warranty. Located in the vibrant and historic Spring Garden neighborhood of Philadelphia, residents will enjoy a wealth of amenities and attractions just steps from their front door. From trendy restaurants and bars to world-class museums and parks, there is always something to do in this exciting neighborhood. Don't miss your chance to own one of these stunning condominiums. This project represents one of the last opportunities to buy a new construction home in this neighborhood given its historical classification. Contact us today to schedule a private tour and see all that this development has to offer!
- Type:
- Single Family
- Sq.Ft.:
- 1,134
- Status:
- Active
- Beds:
- 3
- Lot size:
- 0.02 Acres
- Year built:
- 1910
- Baths:
- 2.00
- MLS#:
- PAPH2400518
- Subdivision:
- Port Richmond
ADDITIONAL INFORMATION
Move right into this well-maintained 3-bed, 1.5-bath rowhome in the heart of Port Richmond! From the updated roof to the modern kitchen, this home is 100% move-in ready. Featuring over 1100 square feet of living space, natural light in every room (including the bathroom), and an adorable shaded front porch and back patio. A welcoming covered front porch and small green space greet you from the street, making the endless potential for curb appeal. Enter the home to find an open-concept floor plan filled with natural light. The living and dining areas offer a warm and inviting environment with a mix of natural light, gorgeous dark hardwood floors, and dark shaker-style kitchen cabinets to match. Chef it up in your modern kitchen with stainless steel appliances, tons of cabinet storage, L-shaped quartz countertops, and a convenient window over the sink. Grill and chill out back on the cement patio. An accommodating half-bath and coat closet complete this floor. On the second floor, find three spacious bedrooms with cozy wall-to-wall carpeting, ceiling fans, natural light, and ample closet space. Enjoy sunset views from the nicely sized windows in your primary bedroom every night. Clean up in the full bath down the hall, complete with a custom-tiled standing shower/tub combo and a window for some fresh air. Head down the newly constructed staircase to the clean and dry basement, where you will find the laundry area, plenty of storage space, and the mechanicals. Port Richmond is a vibrant neighborhood with a centuries-old cultural history. This home is conveniently located within a mile of Stockâs Bakery, Tacconelli's Pizza, The Polka Deli, Her Daughters Cafe, Memphis Taproom, and Cook and Shaker Gastropub. A few minutes will get you to Interstate 95, Walmart Super Center, Target, Loweâs, Home Depot, and ShopRite. Schedule your private showing today!
- Type:
- Multi-Family
- Sq.Ft.:
- n/a
- Status:
- Active
- Beds:
- n/a
- Year built:
- 1925
- Baths:
- MLS#:
- PAPH2400502
ADDITIONAL INFORMATION
Welcome to this West Philly duplex, that has the potential for a third apartment in the ground level basement that has a private entrance, both apartments are two bedroom and one bath. The first apartment is rented for $850/month plus utilities, the second floor apartment is rented for $800/month plus utilities, the electric, hot water, and heat are all separate in the building and the owner pays for cold water. Both apartments are very large and tenants pay the rent on time! Tenants are on a month to month lease. If your buyer is qualified for less please make an offer.
- Type:
- Single Family
- Sq.Ft.:
- 700
- Status:
- Active
- Beds:
- 1
- Year built:
- 1980
- Baths:
- 1.00
- MLS#:
- PAPH2399086
- Subdivision:
- Rittenhouse Square
ADDITIONAL INFORMATION
Spacious one bedroom with sunset views at Wanamaker House, steps from Rittenhouse Square! Enter this sun-filled home through a foyer with coat closet into the generously sized living/dining room with floor-to-ceiling bay window. Adjacent is the open kitchen with ample white shaker cabinetry and counterspace, black appliances, and double bowl sink. The spacious bedroom enjoys another floor-to-ceiling bay window, large wall closet, and use of a full hall bathroom with a single vanity and tub shower. There is a walk-in closet and hardwood floors throughout. The Wanamaker House is located one block from Rittenhouse Square and provides easy access to both Center City and University City; residents enjoy a 24-hour doorman, a seasonal rooftop pool, a fitness center, and a parking garage available for an additional fee (subject to availability). All common areas were recently renovated including the lobby, hallways, meeting room, amenity lounge, and fitness center, designed by world- renowned architect Cecil Baker.
$1,435,000
326 Lombard Street Philadelphia, PA 19147
- Type:
- Single Family
- Sq.Ft.:
- 2,950
- Status:
- Active
- Beds:
- 4
- Lot size:
- 0.03 Acres
- Year built:
- 1900
- Baths:
- 4.00
- MLS#:
- PAPH2397158
- Subdivision:
- Society Hill
ADDITIONAL INFORMATION
Take a look at 326 Lombard, a stunning, fully renovated 4-bedroom, 3.5-bath gem nestled in the heart of the coveted Society Hill/Queen Village neighborhood. This move-in ready home boasts a two-tier backyard oasis, perfect for relaxation and entertaining. Step inside the open-concept main level, where modern luxury meets timeless design. The living and dining areas flow seamlessly into a chef's kitchen, featuring striking two-tone cabinetry, a sleek GE Café Series appliance package, and a 6-burner gas stove. The kitchen island offers additional hidden storage with an undermount microwave. A deep stainless-steel sink overlooks the beautiful slate-tiled patio, blending indoor and outdoor living. Head down to the fully finished lower level, equipped with a laundry room, mechanicals, and a powder room. This level also has access to a charming sunken stone-wall patio, accessible from the main backyard, offering an intimate outdoor retreat. On the second floor, youâll find a luxurious primary suite designed for indulgence. The standout feature? A fully customized, dedicated closet roomâample space for your year-round wardrobe. The en suite bath includes dual vanities, a linen closet, and a spacious walk-in shower with two shower heads for ultimate relaxation. The third floor offers two well-appointed bedrooms, a stylish hall bath with herringbone-tiled floors, and a convenient linen closet. The fourth-floor bonus en-suite bedroom adds even more versatility to this already incredible home. Throughout the house, youâll find rich wood floors, wide baseboards, custom closets, Sonos surround sound, and dual-zone HVAC for comfort and style in every season. Location is everything, and 326 Lombard doesnât disappoint. Just minutes away from iconic spots like Three Bears Park, Spruce Street Harbor Park, Head House Square, Washington Square, Bloomsday Restaurant & Wine Bar, Zahav, Talulaâs, and moreâthis home offers both luxury and convenience at your doorstep. Discover the perfect blend of modern elegance and historic charm in this exceptional Society Hill property.
- Type:
- Single Family
- Sq.Ft.:
- 1,257
- Status:
- Active
- Beds:
- 4
- Lot size:
- 0.01 Acres
- Year built:
- 1920
- Baths:
- 1.00
- MLS#:
- PAPH2400462
- Subdivision:
- Olde Kensington
ADDITIONAL INFORMATION
Newly renovated from top to bottom...New Roof, new front stucco, new Kitchen, new bathroom, new floors, new HVAC, new lighting, new water heater, new rear fence and new windows.
- Type:
- Single Family
- Sq.Ft.:
- 1,231
- Status:
- Active
- Beds:
- 3
- Lot size:
- 0.03 Acres
- Year built:
- 1920
- Baths:
- 2.00
- MLS#:
- PAPH2400450
- Subdivision:
- None Available
ADDITIONAL INFORMATION
Welcome to this renovated Wynnfield townhouse, the owner has used the best quality of materials and workmanship for this impeccable beauty, offering an open floor plan on the first floor, the kitchen has a cooktop island and in addition a fully finished basement with a second bathroom, central air as well. This property offers an open front porch and a fenced in yard in the rear, all ceiling fans are included as well as refrigerator, dish washer, spacious block with parking on both sides of the street, close to transportation, and shopping! If your buyer is qualified for less owner is open to an offer.
- Type:
- Single Family
- Sq.Ft.:
- 1,578
- Status:
- Active
- Beds:
- 3
- Lot size:
- 0.02 Acres
- Year built:
- 1875
- Baths:
- 2.00
- MLS#:
- PAPH2400440
- Subdivision:
- Fishtown
ADDITIONAL INFORMATION
Fishtown! Incredible opportunity on a blooming block. 3 bedrooms, 2 full bath. Private/Fenced rear yard. Hardwood floors. Contemporary Kitchen. Lots of natural light. Basement Laundry with tons of space for storage. Less than a 5 minute walk to Forin Cafe, Pops Park, Phila Brewing Company, Martha Bar and more! Continue strolling and enjoy all that the Frankford Ave corridor has to offer! Easy access to 95. Plan to be an owner occupant? Apply for a homestead exemption and save on annual taxes (amount of savings to be independently verified).
- Type:
- Single Family
- Sq.Ft.:
- 1,144
- Status:
- Active
- Beds:
- 3
- Lot size:
- 0.02 Acres
- Year built:
- 1915
- Baths:
- 1.00
- MLS#:
- PAPH2400432
- Subdivision:
- Strawberry Mansion
ADDITIONAL INFORMATION
2336 N. Beechwood. 3 bedroom, 1 bathroom row home in 19132. Investor special that needs full renovation. Property has a ton of potential as a fix/flip or rent & hold. An excellent addition to any portfolio, come and see today!
$2,100,000
1606 Pine Street Philadelphia, PA 19103
- Type:
- Single Family
- Sq.Ft.:
- 4,380
- Status:
- Active
- Beds:
- 4
- Lot size:
- 0.03 Acres
- Year built:
- 1800
- Baths:
- 5.00
- MLS#:
- PAPH2400048
- Subdivision:
- Rittenhouse Square
ADDITIONAL INFORMATION
Experience unparalleled city living in this extraordinary mid-1800s, 4,300-square-foot brick townhouse that extends the entire block from Pine Street to Waverly Street, a rare find in the heart of Rittenhouse Square. Exquisitely built, thoughtfully designed, and meticulously preserved, this home offers everything one could desire. Enjoy breathtaking Philadelphia skyline views from the expansive roof terrace, complete with an irrigation system, or take advantage of the heated GARAGE for added convenience. Inside, the home is adorned with luxurious designer details throughout, featuring four spacious bedrooms, four full bathrooms, a powder room, walk-in closets, and sunlit living areas. The newly renovated, oversized kitchen is perfect for entertaining, while an entire floor of flex spaceâcurrently an interior design firmâs officeâcan easily be converted into additional living quarters or a separate apartment. This is a one-of-a-kind opportunity to own a remarkable home in Rittenhouse Square. Please note: This property will not be available for open house viewings. Contact us to schedule a private tour of this exceptional home.
- Type:
- Single Family
- Sq.Ft.:
- 1,254
- Status:
- Active
- Beds:
- 3
- Lot size:
- 0.03 Acres
- Year built:
- 1950
- Baths:
- 2.00
- MLS#:
- PAPH2400392
- Subdivision:
- Bustleton
ADDITIONAL INFORMATION
- Type:
- Single Family
- Sq.Ft.:
- 1,800
- Status:
- Active
- Beds:
- 4
- Lot size:
- 0.04 Acres
- Year built:
- 1920
- Baths:
- 1.00
- MLS#:
- PAPH2400316
- Subdivision:
- Cobbs Creek
ADDITIONAL INFORMATION
Large 4-bedroom 2-bathroom home on a tree-line block in Cobbs Creek section!!! Enter through the cozy front porch to find an open layout living and dining area with classic moldings, wall frames, new hardwood flooring, recessed lighting. The lavish kitchen boasts rich cabinets, quartz counter-top, stainless-steel appliances, ceramic tile floor, sleek modern backsplash and island with two lavish pendants. Additionally enjoy your family holidays with the huge rear yard. The second floor offers a large bedroom with large closet spacing, three additional bedrooms with plenty of sunlight and closet space, and a shared hall bath. All baths feature wood tiles and brand-new vanities, tub, and fixtures. Finished basement offers high level quality flooring, additional space for entertaining or relaxing, and a separate laundry room. Other key features include brand new efficient water heater, central air HVAC system, and electrical system, new plumbing and electrical systems. The interior was updated with an amazing attention to detail and the finest quality, exterior upgraded. This home is a must see! Disclosure: Listing Agent has financial interest.
- Type:
- Retail
- Sq.Ft.:
- 5,000
- Status:
- Active
- Beds:
- n/a
- Lot size:
- 0.04 Acres
- Year built:
- 1936
- Baths:
- MLS#:
- PAPH2400342
- Subdivision:
- Northern Liberties
ADDITIONAL INFORMATION
The sale includes 410 & 412 W Girard Ave, Philadelphia, PA 19123-1412. This remarkable 4,860 square foot, three-story building offers a unique investment opportunity in the Northern Liberties neighborhood. Built in 1920 and featuring historic charm, this property is currently utilized as a music venue and Bar. The second and third floors are in a partially demolished condition but were formerly configured as residential units. The liquor license is NOT included in the sale but can be purchased for $250,000.
- Type:
- Single Family
- Sq.Ft.:
- 912
- Status:
- Active
- Beds:
- 2
- Lot size:
- 0.01 Acres
- Year built:
- 1925
- Baths:
- 2.00
- MLS#:
- PAPH2400132
- Subdivision:
- Fairmount
ADDITIONAL INFORMATION
Welcome to this beautifully upgraded rowhome in the heart of Fairmount, just a few doors from 27th St! This super charming home is full of thoughtful details and drenched in natural light. The open concept living and dining area seamlessly flows into the remodeled kitchen, perfect for entertaining. A newly added half bath completes the main floor. Upstairs, youâll find two generously sized bedrooms and a spa-like full bathroom with a convenient washer/dryer. The rear yard gate leads to off-street parking in the alley behind the house. Amazing location near everything Fairmount has to offer! Schedule your showing today!
- Type:
- Single Family
- Sq.Ft.:
- 1,760
- Status:
- Active
- Beds:
- 3
- Lot size:
- 0.02 Acres
- Year built:
- 1925
- Baths:
- 2.00
- MLS#:
- PAPH2400294
- Subdivision:
- Mt Airy (East)
ADDITIONAL INFORMATION
Welcome to your new home in East Mount Airy! This fully renovated 3-bedroom, 2-bathroom house exudes modern comfort and style. Step inside to discover an open floor plan blending living, dining, and kitchen areas seamlessly. The kitchen boasts sleek countertops, stainless steel appliances, and ample cabinet space. Retreat to the master bedroom for comfort and relaxation, while two additional bedrooms and a second full bathroom cater to guests. Outside, enjoy a private backyard oasis. A Ring Camera System is installed for extra security. Located near Chestnut Hill, with easy access to shopping and dining. Don't miss your chance to make this gem yours today!
- Type:
- Single Family
- Sq.Ft.:
- 801
- Status:
- Active
- Beds:
- 1
- Year built:
- 1900
- Baths:
- 1.00
- MLS#:
- PAPH2398940
- Subdivision:
- Center City
ADDITIONAL INFORMATION
Welcome to 23 S 23rd St #3E! This gorgeous 1 bedroom, 1 bathroom condo is located in the luxurious 23 Condominium building in Rittenhouse. Building amenities include a front desk concierge, secure entry, glass elevators, a large atrium courtyard, community garden, and a roof deck with expansive city views. Located in the heart of Center City, you're within walking distance to some of Philadelphia's best restaurants, nightlife, shopping & more. With easy access to major thoroughways and tons of public transportation options, this is a commuter's dream! Unit #3E boasts high ceilings, a lofted bedroom, hardwood floors, recessed lighting, in-unit laundry, and tons of sunlight. The open concept living and dining area provide plenty of room for different furniture layouts. The full wall of windows overlook the street below and flood the unit with natural light - perfect for your plants! Your kitchen is to the back, equipped with granite countertops, counter seating, ample cabinetry, and stainless steel Viking appliances. Continue into the full bathroom which features tile flooring, marble vanity, and a tiled shower-tub combo with sleek sliding glass doors. Head upstairs to the lofted bedroom area offering a large closet with built-in shelving and mirrored sliding doors. You'll have stacked washer & dryer in unit plus an additional hallway closet for additional storage. This great space won't last long - schedule your showing today!
- Type:
- Single Family
- Sq.Ft.:
- 1,620
- Status:
- Active
- Beds:
- 3
- Year built:
- 1920
- Baths:
- 2.00
- MLS#:
- PAPH2397942
- Subdivision:
- Graduate Hospital
ADDITIONAL INFORMATION
Welcome to this beautifully renovated three-story townhome on a tree-lined street in the heart of Graduate Hospital. It has a feel of mid-century modern design with muted details & design. This unique floor plan features spacious rooms, double-height spaces with dual metal spiral staircases. 1st FLOOR: Enter the foyer to an expansive Living room with exposed brick walls & fireplace, plantation shutters, large open-concept Dining Room space with (luxury vinyl hardwood) floors throughout leading to a well-appointed kitchen with 40-inch white cabinetry, stainless steel appliances, crema marfil stone counters, subway tile backsplash and tiles floors. The rear patio is cozy and clean with decking. 2nd FLOOR: Proceed upstairs to a mezzanine (yes this home has mezzanine) for an open concept space ideal for home office or sitting area. As you proceed to the rear, the first bedroom is spacious with a large closet, then a newly renovated bath with porcelain marble tiles, a Toto washlet toilet, a walk-in shower and a smaller bedroom in the rear (with no closet) 3rd FLOOR: An entire floor dedicate to as the primary suite. Featuring a large front bedroom oasis with two large closets. Proceed down the naturally illuminated skylit hallway to a read bedroom with outdoor balcony access but no closet. BASEMENT: Washer & Dryer area & unfinished, ideal for storage. The home has a Nest doorbell, Nest thermostat, and Nest smoke detectors on each floor. Walking distance to Rittenhouse Square, Fitler Square, and Center City. Minutes to 30th Street Station and University City. Amazing Location: Walk Score of 91, Transit Score of 93 & Bikerâs Score of 90!
© BRIGHT, All Rights Reserved - The data relating to real estate for sale on this website appears in part through the BRIGHT Internet Data Exchange program, a voluntary cooperative exchange of property listing data between licensed real estate brokerage firms in which Xome Inc. participates, and is provided by BRIGHT through a licensing agreement. Some real estate firms do not participate in IDX and their listings do not appear on this website. Some properties listed with participating firms do not appear on this website at the request of the seller. The information provided by this website is for the personal, non-commercial use of consumers and may not be used for any purpose other than to identify prospective properties consumers may be interested in purchasing. Some properties which appear for sale on this website may no longer be available because they are under contract, have Closed or are no longer being offered for sale. Home sale information is not to be construed as an appraisal and may not be used as such for any purpose. BRIGHT MLS is a provider of home sale information and has compiled content from various sources. Some properties represented may not have actually sold due to reporting errors.
Philadelphia Real Estate
The median home value in Philadelphia, PA is $269,000. This is higher than the county median home value of $223,800. The national median home value is $338,100. The average price of homes sold in Philadelphia, PA is $269,000. Approximately 47.02% of Philadelphia homes are owned, compared to 42.7% rented, while 10.28% are vacant. Philadelphia real estate listings include condos, townhomes, and single family homes for sale. Commercial properties are also available. If you see a property you’re interested in, contact a Philadelphia real estate agent to arrange a tour today!
Philadelphia, Pennsylvania has a population of 1,596,865. Philadelphia is less family-centric than the surrounding county with 21.3% of the households containing married families with children. The county average for households married with children is 21.3%.
The median household income in Philadelphia, Pennsylvania is $52,649. The median household income for the surrounding county is $52,649 compared to the national median of $69,021. The median age of people living in Philadelphia is 34.8 years.
Philadelphia Weather
The average high temperature in July is 87 degrees, with an average low temperature in January of 26 degrees. The average rainfall is approximately 47.2 inches per year, with 13.1 inches of snow per year.
