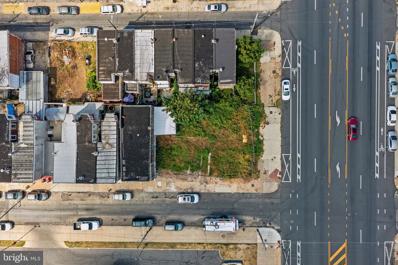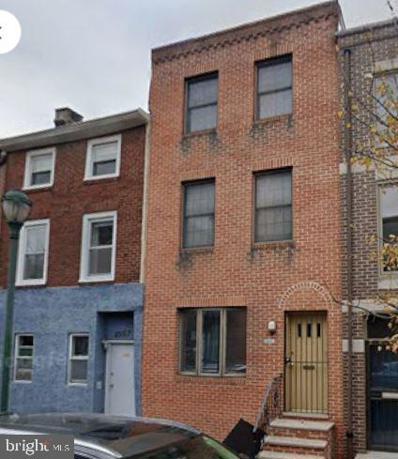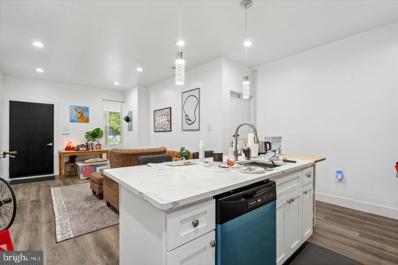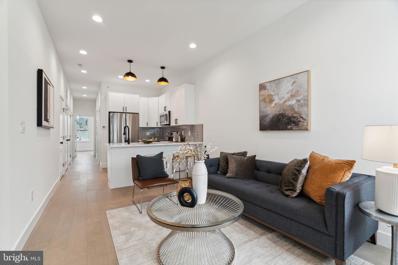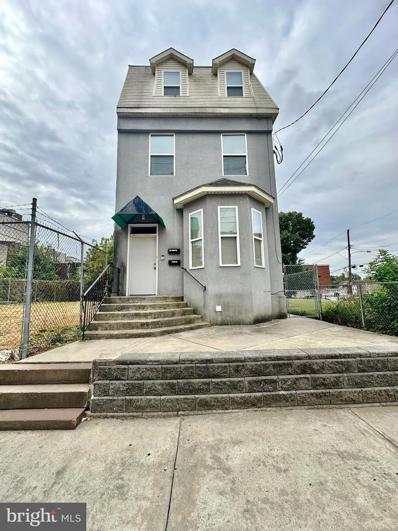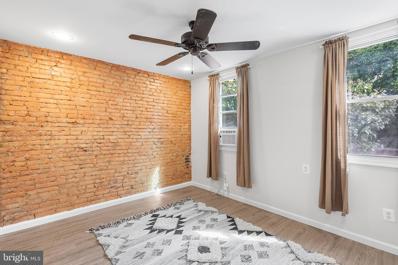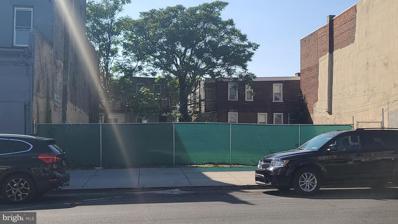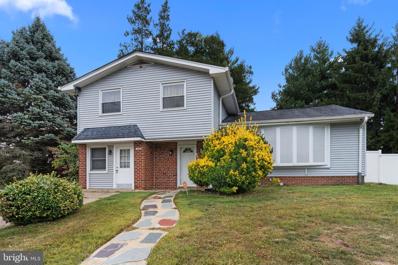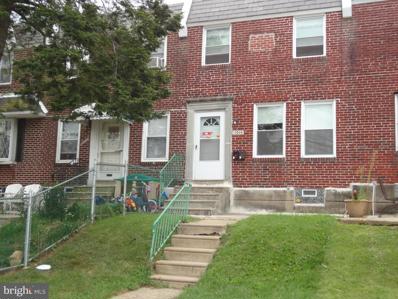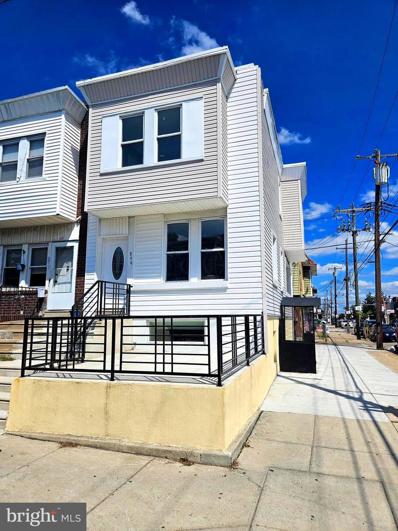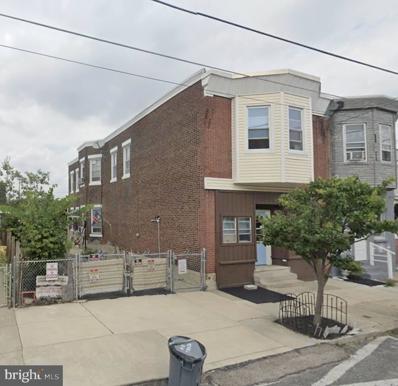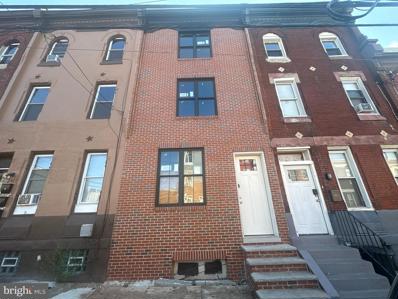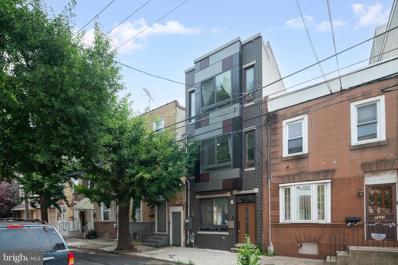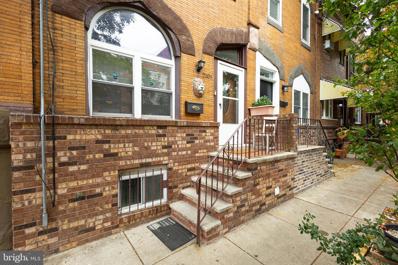Philadelphia PA Homes for Rent
- Type:
- Land
- Sq.Ft.:
- n/a
- Status:
- Active
- Beds:
- n/a
- Lot size:
- 0.11 Acres
- Baths:
- MLS#:
- PAPH2398298
ADDITIONAL INFORMATION
300-12 W Lehigh Avenue offers exceptional development potential on a spacious corner lot in West Kensington, positioned at a bustling intersection. This prime location offers outstanding visibility, making it ideal for both commercial and residential projects in a thriving neighborhood.
- Type:
- Townhouse
- Sq.Ft.:
- 1,204
- Status:
- Active
- Beds:
- 3
- Lot size:
- 0.02 Acres
- Year built:
- 1915
- Baths:
- 1.00
- MLS#:
- PAPH2398892
- Subdivision:
- Strawberry Mansion
ADDITIONAL INFORMATION
Investors Special This house need TLC. Price to sell. Pictures coming up
- Type:
- Single Family
- Sq.Ft.:
- 2,000
- Status:
- Active
- Beds:
- 3
- Lot size:
- 0.04 Acres
- Year built:
- 1920
- Baths:
- 2.00
- MLS#:
- PAPH2401152
- Subdivision:
- Pennsport
ADDITIONAL INFORMATION
Welcome to your dream home! The nicest and best priced house in the neighborhood! This beautifully updated property spanning 100 feet deep and running street to street with 2 plus car parking seamlessly blends modern luxury with endless possibilities. This designer-inspired 3 bedroom, 2 bathroom home boasts over 2,000 square feet of living space. Features include impressive 9'+ ceilings, stunning 3/4" hardwood flooring throughout, beautiful fireplace adding warmth and elegance and exposed brick. The heart of the home is the chef's kitchen, featuring 42" cabinets, pristine quartzite countertops, and a chic glass backsplash-perfect for culinary enthusiasts. From your custom staircase retreat to the spacious second floor, where you are greeted by the luxurious master suite complete with a true walk-in closet, gorgeous spa bath with an oversized soaking tub, frameless glass shower with dual shower heads, including a rainfall option for the ultimate relaxation experience. Expansive front bedroom with wide plank wood flooring, custom plantation shutters and a convenient laundry area. The third floor en suite with its private spa bath adds extra versatility for guests or family. Recent upgrades, including high-efficiency HVAC systems and a tankless water heater (both installed in 2020), ensure comfort and efficiency year-round. Brand-new two-story addition enhances your living space, complemented by new Pella low-E windows that invite an abundance of natural light. Additionally, the potential for an extra lot in the back transforms this property into an exciting development opportunity. Donât miss this unique combination of luxury, comfort, and potential. Schedule your showing today!
- Type:
- Multi-Family
- Sq.Ft.:
- n/a
- Status:
- Active
- Beds:
- n/a
- Lot size:
- 0.03 Acres
- Year built:
- 1915
- Baths:
- MLS#:
- PAPH2401390
- Subdivision:
- Graduate Hospital
ADDITIONAL INFORMATION
Rare opportunity for a duplex on South Street in Graduate Hospital. Each unit is a 2 bedroom 1 bath. Each unit is bi-level. Unit 1 is between floors1 and 2 and has exclusive access to basement within building. Unit 2 is between floors 2 and 3 with exterior bilco door access to basement. Parking is in the rear of the property and being used by 1st floor tenant.
- Type:
- Multi-Family
- Sq.Ft.:
- n/a
- Status:
- Active
- Beds:
- n/a
- Lot size:
- 0.03 Acres
- Year built:
- 1925
- Baths:
- MLS#:
- PAPH2400986
ADDITIONAL INFORMATION
Unlock the potential of this prime investment opportunity, situated on a charming, tree-lined block in the thriving Garden Court neighborhood of West Philadelphia! This completely renovated and meticulously maintained triplex offers not just a property, but a growing investment opportunity. Featuring three sunlit units with modern amenities, this property has attracted consistent occupancy offering both comfort and convenience. Each unit enjoys a green view of Malcolm X Park central to community gatherings; tenants enjoy a diverse local food culture, farmers markets and unique neighborhood shops with surrounding commercial strips on Baltimore Ave and 52nd St. With easy access to public transportation, a short walk to University City and Center City only minutes away this location is perfect for tenants traveling the city and hosting a variety of lifestyles. Every detail of this triplex has been thoughtfully renovated with an open floor plan, new plumbing and updated HVAC systems, featuring contemporary finishes including stainless steel appliances, quartz countertops, dishwashers, central A/C and in-unit laundry. The first-floor unit is a spacious 1-bedroom that includes a private rear patio, a sizable kitchen island, and basement access for additional storage. Unit 2 offers a mindful 2-bedroom layout with bedrooms at opposite ends, perfect for shared living arrangements, while the third unit offers a nice sized front bedroom with park views. This property is eligible for the Pathway to Prosperity $10k GRANT and 5% DOWN payment through Fannie Mae. Some buyers may qualify for the $10k Philly First Grant (must be a 1st time home buyer and Philadelphia resident). Fully rented with potential for Owner Occupancy, this property offers immediate cash flow and a hassle-free investment. Donât miss out on this turnkey opportunity to secure a stable asset in a rapidly appreciating neighborhood!
- Type:
- Single Family
- Sq.Ft.:
- n/a
- Status:
- Active
- Beds:
- 2
- Year built:
- 2024
- Baths:
- 2.00
- MLS#:
- PAPH2401386
- Subdivision:
- Point Breeze
ADDITIONAL INFORMATION
Welcome to the epitome of modern luxury living in the heart of Point Breeze. These stunning new construction homes redefine sophistication with their high-end finishes and impeccable design. Unit 2 has 2 bedrooms and 2 full bathrooms. Step into a world of abundant natural light streaming through huge windows, creating an inviting and uplifting atmosphere throughout the residence. The heart of the home lies in the beautiful kitchen, featuring top-of-the-line appliances and a stylish island with seating. This seamless integration flows into the spacious dining area. The open layout continues into the living area, offering a perfect balance of comfort and style. Discover the essence of relaxation in graciously sized bedrooms that serve as sanctuaries of tranquility. The luxurious bathrooms boast exquisite fixtures and tiling show meticulous attention to detail, elevating the overall sense of opulence within the home. Taxes and square footage is the responsibility of the buyer to have verified. *Photos are of the model unit (Unit 3) and may not depict actual finishes but the units are very similar.
- Type:
- Twin Home
- Sq.Ft.:
- n/a
- Status:
- Active
- Beds:
- n/a
- Lot size:
- 0.04 Acres
- Year built:
- 1935
- Baths:
- MLS#:
- PAPH2401372
- Subdivision:
- Logan
ADDITIONAL INFORMATION
Investment at 4512 N 11th St. This triplex has two 2-bedroom units and one 1-bedroom unit. New roof, newer water heaters & heating system. Property is being sold "as is," Inspections are solely for buyer information. With a projected monthly income of $3,500, this property will boost your income stream. Don't miss out on this great investment opportunity!
- Type:
- Twin Home
- Sq.Ft.:
- n/a
- Status:
- Active
- Beds:
- n/a
- Lot size:
- 0.06 Acres
- Year built:
- 1975
- Baths:
- MLS#:
- PAPH2401330
ADDITIONAL INFORMATION
Great Duplex for Sale... in a Super Location , Convenient and close to Everything. Huge wrap around open porch, rear privacy fence , bilco door to basement. Separate entrance to 2nd floor currently vacant. 2nd floor has 1 bedroom with new eat in kitchen, updated bath, new flooring, new windows. First floor has a huge eat in kitchen with new cabinets, brand new stainless steel appliances and granite countertops. Hardwood floors in large living room area. 2 bedrooms with rear exit and huge closets. Full access to huge semi finished basement with separate heaters, separate electric and washer / dryer hook up, 3rd bedroom. Ready for an investor or owner occupant to live in 1st floor and collect rent from 2nd floor tenant.
- Type:
- Single Family
- Sq.Ft.:
- 1,464
- Status:
- Active
- Beds:
- 4
- Lot size:
- 0.02 Acres
- Year built:
- 1915
- Baths:
- 2.00
- MLS#:
- PAPH2401226
- Subdivision:
- Philadelphia (North)
ADDITIONAL INFORMATION
Welcome to 1632 French Street, a spacious and updated 4-bedroom, 2-bathroom home just steps away from Temple University. This inviting residence boasts an upgraded kitchen, central air conditioning, and beautiful hardwood floors throughout. The main floor features an open-concept layout, perfect for entertaining, and includes a bedroom with an adjoining full bath. The large backyard is perfect for those summer BBQs or relaxing with a cup of coffee. Upstairs, youâll find three additional bedrooms along with a second modern bathroom. The basement offers ample storage space and a dedicated laundry area. With its prime location near Templeâs campus and convenient access to public transportation, this home is perfect whether youâre seeking a move-in ready residence or an investment opportunity to add to your portfolio. Schedule your showing today.
- Type:
- Single Family
- Sq.Ft.:
- n/a
- Status:
- Active
- Beds:
- n/a
- Lot size:
- 0.05 Acres
- Year built:
- 1941
- Baths:
- MLS#:
- PAPH2401302
- Subdivision:
- Philadelphia (North)
ADDITIONAL INFORMATION
Calling all investors! Here's your opportunity to own a large duplex on a great street in the heart of Temple University Philadelphia. Property was completely renovated in 2010. New electric system, new roof, new plumbing, new heating system for both units, new floors and new light fixtures. This fully occupied duplex is located on a huge lot and features two spacious units. The outside features a lots of curb appeal including a charming front porch, rear deck and a massive rear yard. The first-floor unit is a large 3-bedroom 1 bath with a private entrance on the front of the property. As you enter this unit you wonât be able to miss the beautiful hardwood flooring and the ample living space. Rear unit has 2 bedrooms, 1 bath. Each unit features generously sized bedrooms, lovely living room, spacious dining, and eat-in kitchen. Close to public transportation, shopping and so much more. Don't wait! Schedule showing and make an offer today! Although deemed accurate, this information is subject to error, omissions and changes without notice.
- Type:
- Single Family
- Sq.Ft.:
- 1,400
- Status:
- Active
- Beds:
- 2
- Lot size:
- 0.01 Acres
- Year built:
- 1920
- Baths:
- 1.00
- MLS#:
- PAPH2399848
- Subdivision:
- Ludlow
ADDITIONAL INFORMATION
Here's a turn key real estate opportunity you have been waiting for. Whether you're looking to expand your portfolio, you're a student at Temple, or you're a first time home buyer looking to build equity- this house checks all the boxes. Fully renovated in 2020 with new plumbing, electrical, windows, water heater, new appliances, and flooring. Recently appraised, and listing for less than the appraised value. Upon entering, you're greeted to a cozy style living room. Next to the living room you'll find a separate and spacious dining room conveniently located next to the kitchen. The kitchen has concrete countertops, modern white cabinetry, and stainless steel appliances. Beyond the kitchen is a private back patio that is perfect to set up a grill and a table for two. Upstairs, you'll find 2 bedrooms and a full bath each offering ample room and a warm ambiance highlighted by the exposed brick accent walls. Why pay Fishtown prices when you can get into the market for less? This rapidly developing location borders the hottest neighborhoods like Fishtown, Northern Liberties and the Loft District. You are steps away from favorites like Fresh Grocer, Reanimator Coffee, Human Robot, Note to Self Wellness, Monarch Yoga, Novem Fitness, and minutes from thriving Front Street with Star Bolt, LMNO, Rowhome Coffee to name a few. There is no shortage of accessible public transit in this area - just a short walk to Temple University and Berks Station regional rail line. This location qualifies for 100% financing with no PMI plus a plethora of other available grants and programs, please reach out for more information.
- Type:
- Land
- Sq.Ft.:
- n/a
- Status:
- Active
- Beds:
- n/a
- Lot size:
- 0.03 Acres
- Baths:
- MLS#:
- PAPH2401306
ADDITIONAL INFORMATION
Location, location, location... Don't miss this Opportunity! ð Location: 1218 N 52nd - 1222 N 52nd St, West Philadelphia ð Size: Total of 3 adjacent parcels, 1,289 sq ft each (Flat Rectangle Lots) ð Zoning: CMX2 (Commercial Mixed-Use) This unique opportunity features three adjacent, connecting parcels on the bustling 52nd Street corridor in West Philadelphia. Each parcel measures 1,289 sq ft, offering a combined total of 3,867 sq ft of prime real estate. The parcels are being sold together, giving you a rare chance to control a significant portion of property in one of the cityâs most dynamic commercial areas. Perfect for larger-scale development, these connected lots provide flexibility for a wide range of business ventures, including multi-lot retail, office, or mixed-use projects. Seller is looking to sell all three parcels together, priced at $150,000 each, for a total of $450,000. Key Highlights: Prime Location: Situated on 52nd St, a thriving commercial district known for heavy foot traffic, retail outlets, and easy access to public transportation. Zoning: CMX2 allows flexibility for a variety of uses, from retail shops to restaurants, cafes, offices, or even a small multi-family development. High Visibility & Large Frontage: With three adjacent lots, you gain an impressive street frontage, perfect for businesses looking for maximum exposure. Flat, Ready-to-Develop Lots: No complicated grading or site preparation requiredâstart building your vision right away. Whether you're a developer looking to maximize a larger space for mixed-use, or an investor seeking to acquire multiple prime properties in a growing corridor, these three connecting parcels offer unlimited potential. Donât miss this chance to invest in one of Philadelphiaâs hottest growth areas with the added advantage of owning a large, connected development site. Act fastâthis prime opportunity wonât last long!
- Type:
- Land
- Sq.Ft.:
- n/a
- Status:
- Active
- Beds:
- n/a
- Lot size:
- 0.03 Acres
- Baths:
- MLS#:
- PAPH2401298
ADDITIONAL INFORMATION
Location, location, location... Don't miss this Opportunity! ð Location: 1218 N 52nd - 1222 N 52nd St, West Philadelphia ð Size: Total of 3 adjacent parcels, 1,289 sq ft each (Flat Rectangle Lots) ð Zoning: CMX2 (Commercial Mixed-Use) This unique opportunity features three adjacent, connecting parcels on the bustling 52nd Street corridor in West Philadelphia. Each parcel measures 1,289 sq ft, offering a combined total of 3,867 sq ft of prime real estate. The parcels are being sold together, giving you a rare chance to control a significant portion of property in one of the cityâs most dynamic commercial areas. Perfect for larger-scale development, these connected lots provide flexibility for a wide range of business ventures, including multi-lot retail, office, or mixed-use projects. Seller is looking to sell all three parcels together, priced at $150,000 each, for a total of $450,000. Key Highlights: Prime Location: Situated on 52nd St, a thriving commercial district known for heavy foot traffic, retail outlets, and easy access to public transportation. Zoning: CMX2 allows flexibility for a variety of uses, from retail shops to restaurants, cafes, offices, or even a small multi-family development. High Visibility & Large Frontage: With three adjacent lots, you gain an impressive street frontage, perfect for businesses looking for maximum exposure. Flat, Ready-to-Develop Lots: No complicated grading or site preparation requiredâstart building your vision right away. Whether you're a developer looking to maximize a larger space for mixed-use, or an investor seeking to acquire multiple prime properties in a growing corridor, these three connecting parcels offer unlimited potential. Donât miss this chance to invest in one of Philadelphiaâs hottest growth areas with the added advantage of owning a large, connected development site. Act fastâthis prime opportunity wonât last long!
- Type:
- Single Family
- Sq.Ft.:
- 2,650
- Status:
- Active
- Beds:
- 3
- Lot size:
- 0.24 Acres
- Year built:
- 1965
- Baths:
- 3.00
- MLS#:
- PAPH2401290
- Subdivision:
- Krewstown
ADDITIONAL INFORMATION
OPEN HOUSE!!!!! SATURDAY 09/28/24!!!12:30-2:30PM Charming Corner Property on a Quiet Street! This beautifully maintained home offers space, comfort, and plenty of natural light throughout. Located on a peaceful corner lot, the property boasts a large front yard. The first floor welcomes you with a foyer, living room, dining room, eat-in kitchen, and a convenient powder room. Upstairs, youâll find three generously sized bedrooms, two full bathrooms, and ample closet space. A unique bonus room, converted from the garage, is perfect for additional living space or a home office, complete with heating, carpeting, and a private exit. The fully finished basement includes a laundry room, providing even more flexibility. Outside, enjoy the deck, ideal for entertaining, along with a gazebo, landscaped garden, and a fully fenced backyard with a separate exit to the street. This home also features numerous updates, including a new water boiler, double insulation, new kitchen flooring, a new dishwasher, and a cozy fireplace. With neutral tones throughout, itâs move-in ready! Donât miss out on this gemâschedule a showing today!
- Type:
- Multi-Family
- Sq.Ft.:
- n/a
- Status:
- Active
- Beds:
- n/a
- Lot size:
- 0.05 Acres
- Year built:
- 1957
- Baths:
- MLS#:
- PAPH2401266
- Subdivision:
- Mayfair (West)
ADDITIONAL INFORMATION
INVESTORâS SPECIAL: Calling all investors looking for a home to keep it as part of a rental portfolio. Affordably priced great rental potential in this legal multi-unit (duplex) property on a quiet safe side street in desirable MAYFAIR (WEST) Area. This property is located in the nice and safe area in close proximity to all amenities of the city including public transportation and shopping. The building itself is a Interior Row/Townhouse with separated Gas, and Electric for two decent sized units. Both units are 1BR / 1BA units. 1st floor unit has an access to the full storage basement. The home is turnkey ready for the investor that is being fully rented out to a long-term tenants to generate that rental income right away. Tenants are current on their payments. This property is being sold AS-IS, WHERE-IS, but at a very reasonable price for a quick sale. NOTE: The posted pictures had been taken before the property last time was rented out and do not represent the property's current condition.
- Type:
- General Commercial
- Sq.Ft.:
- n/a
- Status:
- Active
- Beds:
- n/a
- Lot size:
- 0.03 Acres
- Year built:
- 1940
- Baths:
- MLS#:
- PAPH2401268
ADDITIONAL INFORMATION
Looking for an Investment with Options? Look no Further. This mixed-use corner property could be used as your primary residence with additional income of a business or residential rental. Best of all, it has been renovated from top to bottom, and is in move-in condition! Upstairs you will find a large 3 bedroom 1 bath with living room, dining room and kitchen. Downstairs also has so much space with a one bedroom, living room, full kitchen, bath, and utility area. This unit has been used for businesses in the past, so feel free to make this space your own!
- Type:
- Single Family
- Sq.Ft.:
- 1,065
- Status:
- Active
- Beds:
- 2
- Year built:
- 1900
- Baths:
- 1.00
- MLS#:
- PAPH2400172
- Subdivision:
- Fairmount
ADDITIONAL INFORMATION
Welcome to the Carriage House! This well maintained historical building and condominium unit is just steps away to the vibrant Fairmount neighborhood of Philadelphia. Upon entering this secure building, you will be greeted by the atrium area with a fountain and skylight. This unit has an open living room space with hardwood flooring that flows into a cozy dining area which is open to the kitchen with modern appliances, granite countertops and ceramic tile flooring. Notice the deep set and cathedral style windows that offer plenty of light and shelving space. Proceed up the spiral staircase to two generously sized bedrooms each with closets and brand new, neutral carpeting. The washer and dryer is also on this level in the second bedroom closet. One full bathroom with tub/shower and ceramic tiling completes this floor. Also, the unit has been freshly painted throughout. This building is of historical significance, dating back to 1900, showcasing preserved brickwork and original features. Fairmount is where history meets modern convenience, with everything Philadelphia has to offer right at your doorstep. From the Art Museum to the lively surrounding neighborhoods with the many restaurants and cafes you are perfectly placed to explore and enjoy. With a walk score of 87, âvery walkableâ, and a bike score of 92, âbikerâs paradiseâ, ease of public transit, and accessibility to major roadsâ¦.it is ready for you to call home.
- Type:
- Twin Home
- Sq.Ft.:
- 2,520
- Status:
- Active
- Beds:
- 4
- Lot size:
- 0.09 Acres
- Year built:
- 1940
- Baths:
- 1.00
- MLS#:
- PAPH2401130
- Subdivision:
- Melrose
ADDITIONAL INFORMATION
This 4-bedroom, 1-bath property located just off Aramingo Avenue in Northeast Philadelphia offers over 2,500 square feet of above-ground living space on a 4,000 square foot lot. The home features a private driveway and a large detached 4-car garage, providing ample parking and storage. With its spacious layout, this property presents an excellent opportunity for investors or homeowners alike. Being sold in "as-is" condition, this home has unlimited potential for those willing to invest in renovations. Whether you're looking to expand your portfolio or seeking a residence with plenty of space, this property is a canvas ready for transformation. Its prime location offers easy access to local amenities, major roadways, and public transportation, making it a smart investment for the future.
- Type:
- Single Family
- Sq.Ft.:
- 3,670
- Status:
- Active
- Beds:
- 4
- Year built:
- 2018
- Baths:
- 5.00
- MLS#:
- PAPH2398130
- Subdivision:
- Rittenhouse Square
ADDITIONAL INFORMATION
Discover the pinnacle of refined city living on the 6th floor of 2110 Walnut Street, an exquisite boutique condominium that effortlessly fuses timeless character with modern sophistication. A sleek reimagining of Philadelphiaâs iconic brownstones, this 10-story residence seamlessly integrates into the historic fabric of Rittenhouse Square. Designed by the acclaimed architect Cecil Baker, 2108-10 Walnut Street offers low condo fees, secure, on-site indoor PARKING, a storage room (with no additional fees), and approximately six years remaining on the TAX ABATEMENT. This sprawling 3,670-square-foot residence boasts 4 bedrooms and 4.5 bathrooms, featuring captivating city views from three exposures that fill the home with natural light throughout the day and deliver breathtaking evening panoramas from every angle. Step out of the private elevator and into an inviting foyer that opens into an expansive living area, perfectly designed for both relaxation and entertaining. The custom Scavolini Italian kitchen is a chefâs dream, complete with quartz countertops, Wolf and Sub-Zero appliances, a built-in wine refrigerator, and a state-of-the-art coffee system. High-end fixtures from Duravit, Dornbracht, and Grohe further enhance the kitchenâs luxury. Enjoy casual dining at the spacious island, soak in the stunning views from the kitchen table, or host gatherings on the sprawling terrace with sweeping cityscapes. The tranquil master suite offers ultimate privacy, tucked away at the rear of the home, overlooking the picturesque tree-lined Chancellor Street with serene southern views. The suite features a custom walk-in closet by Pianca and an indulgent en-suite bath with a standing steam shower, waterfall showerhead, and radiant heated floorsâcreating a spa-like retreat in the heart of the city. Each additional bedroom is generously sized, complete with its own en-suite bathroom for maximum privacy and comfort. This meticulously designed condo also boasts 10-foot ceilings, wide-plank oak floors, floor-to-ceiling windows, recessed lighting, and a Nest thermostat system. Additional standout features include cutting-edge built-in lighting, elegant custom wallpaper, and designer fixtures. This home epitomizes contemporary luxury and thoughtful design, seamlessly blending style with functionality. Donât miss the opportunity to live in one of Philadelphiaâs most coveted boutique condominiums, offering a unique combination of urban convenience and historic charm. Situated close to 30th Street Station, UPENN, Drexel, and just steps away from Rittenhouse Square, The Fitler Club, premier dining, and with easy access to Route 76 and 676. *This condo includes 1 deeded, on-site garage parking space. Additionally, the seller is offering a credit for the installation of a parking lift in the garage, allowing for 2-car parking, or alternatively, a credit equivalent to 2 years of prepaid parking at a nearby lot. There are multiple parking options available within a half-block to 2-block range. This offer is contingent on receiving an acceptable offer.*
- Type:
- Single Family
- Sq.Ft.:
- 1,182
- Status:
- Active
- Beds:
- 3
- Lot size:
- 0.03 Acres
- Year built:
- 1957
- Baths:
- 2.00
- MLS#:
- PAPH2396800
- Subdivision:
- Rhawnhurst
ADDITIONAL INFORMATION
- Type:
- Single Family
- Sq.Ft.:
- 1,980
- Status:
- Active
- Beds:
- 5
- Lot size:
- 0.02 Acres
- Year built:
- 1915
- Baths:
- 4.00
- MLS#:
- PAPH2399816
- Subdivision:
- Stanton
ADDITIONAL INFORMATION
Investor special! New front, all frame up, and roof deck ready! Large 3-story home ready for your finishes. Buyer responsible for new plans and permits, come and make this your next project! Property sold as is condition.
- Type:
- Multi-Family
- Sq.Ft.:
- n/a
- Status:
- Active
- Beds:
- n/a
- Lot size:
- 0.03 Acres
- Year built:
- 1925
- Baths:
- MLS#:
- PAPH2398640
- Subdivision:
- Cedar Park
ADDITIONAL INFORMATION
Located in the University City/West Philadelphia neighborhood, this property is zoned by the city as a duplex and is configured accordingly. It can serve as a residential family home with separate entrances or be an investment property to add to your rental portfolio. This is a fantastic opportunity to reside in one unit while renting out the other for income. The unit on the 1st floor is currently rented out for $1,000/month. The property has been updated within the last couple of years for easy maintenance, featuring new windows, a roof, kitchen, bathrooms, and hardwood floors throughout. Both units offer spacious living areas, kitchens, two bedrooms, and one bathroom, along with washer and dryer hookups. Each unit has separate utilities, including two gas meters and three electric meters. Additionally, there is an unfinished basement accessible from the outside. Only the vacant unit is available for showing until an offer is accepted. Once the offer is accepted access to the 1st unit will be arranged. Buyers are encouraged to verify the zoning independently. This property also qualifies for the CRA program, which offers a conventional loan with no mortgage insurance. With a Walk Score of 89, Transit Score of 71, and Bike Score of 93, it is conveniently located near the 34th and Market to 61st and Baltimore route at the Baltimore Avenue and 52nd Street stop. Nearby parks include Black Oak Park, Cedar Park, and Malcolm X Park, and the University of Pennsylvania, Drexel University, and the University of the Sciences are just minutes away. Enjoy great restaurants, coffee shops, and retail options along Baltimore Avenue. This home is near a number of amenities, as well as public transportation, and near UNIVERSITY CITY. Schedule your visit today!
- Type:
- Single Family
- Sq.Ft.:
- 3,000
- Status:
- Active
- Beds:
- 4
- Lot size:
- 0.03 Acres
- Year built:
- 2019
- Baths:
- 4.00
- MLS#:
- PAPH2400030
- Subdivision:
- Fishtown
ADDITIONAL INFORMATION
Welcome to 2525 Salmon Street, your future home in one of Philadelphia's most desirable neighborhoods! This spacious and contemporary house is newly built and has the added benefits of 3 CAR PARKING spaces and a tax abatement. Located in the vibrant Fishtown/Old Richmond neighborhood, this home offers 4 bedrooms and 3.5 bathrooms. With approximately 7 years left on the tax abatement, it boasts 3100 square feet of living space. Park your cars in the personal garage and step inside. As you enter, you'll be greeted by a wide open floor plan that includes a generous living and dining area flowing into a chef's kitchen. The kitchen features a large island, stainless steel appliances (refrigerator, oven/stove, and commercial range hood), granite countertops, and modern cabinets. Before heading downstairs to the finished basement, take note of the convenient powder room on the main floor, which is a rare find in the city. The fully finished basement offers the first of four spacious bedrooms, along with ample storage, a living area, and a full bathroom. Moving up to the second level, you'll find two more substantially sized bedrooms with plenty of closet space, another full bathroom, and a convenient washer and dryer in the hallway. The third floor is dedicated entirely to the owner's suite, which is one of the largest primary bedrooms you'll find in the city. It features two walk-in closets, surround sound, massive windows, and an en-suite bathroom with dual vanity.Don't miss the wet bar as you make your way to the roof deck, offering panoramic views of the city and water. It's the perfect spot for enjoying a refreshing cocktail or a meal on a cool summer night with your loved ones. This home offers a range of amenities, including dual-zone HVAC, a roof deck, a ring alarm system, surround sound, a finished basement, a garage, a driveway, hardwood flooring, recessed lighting, high ceilings, and large windows. There's truly so much more to appreciate!Entertainment is just a short walk away, with a wealth of dining and entertainment options in the vicinity. You'll find popular spots like Cook and Shaker, Green Eggs Cafe Pizza Brain, St. Philadelphia Brewing, Circles and Squares, Starbucks, HoneyGrow, Riverwards Produce, Loco Pez, Cedar Point, Tacconellis, and many others. Commuting is a breeze, as the location is conveniently situated near the I-95 on-ramp and just 1.5 miles from the Market-Frankford Line. Enjoy easy access to highways, Center City, and the airport.This stunning home is move-in ready and eagerly awaits its new owner to enjoy all the amazing comforts it has to offer. Don't miss out on the opportunity to have three car parking in Fishtown!
- Type:
- Single Family
- Sq.Ft.:
- 1,496
- Status:
- Active
- Beds:
- 4
- Lot size:
- 0.02 Acres
- Year built:
- 1920
- Baths:
- 2.00
- MLS#:
- PAPH2399376
- Subdivision:
- Newbold
ADDITIONAL INFORMATION
Step into this spacious and updated 4-bedroom, 2-bathroom home located on a peaceful tree-lined street in the highly sought-after Newbold area of Philadelphia. This home offers an open floor plan, making it ideal for both family living and entertaining. The large kitchen features granite countertops, modern appliances, and plenty of cabinet space. Whether you're preparing a quick meal or hosting a dinner party, the kitchenâs layout offers the perfect combination of style and function. Enjoy the comfort of four generously sized bedrooms, perfect for families or those in need of extra space. The finished basement adds even more living space, ideal for a home office, gym, or playroom. Located just minutes from major highways and the Broad Street train station, commuting is a breeze, whether youâre heading into Center City or out of town. Plus, you'll love the convenience of living close to the vibrant shops, restaurants, and parks that make Newbold one of Philadelphia's most desirable neighborhoods. This home has it allâspace, style, and an unbeatable location. Donât miss the opportunity to make this beautifully updated property your new home. Schedule a showing today!
- Type:
- Single Family
- Sq.Ft.:
- 896
- Status:
- Active
- Beds:
- 2
- Lot size:
- 0.02 Acres
- Year built:
- 1925
- Baths:
- 1.00
- MLS#:
- PAPH2398960
- Subdivision:
- Graduate Hospital
ADDITIONAL INFORMATION
Centered in the heart of beautiful Graduate Hospital Neighborhood! This stunning brick home offers a wide 16x55 lot on charming Montrose St. Walk out the door and grab brunch at the Sidecar Bar and Grille, or drinks at Chicks and Dock Street Brewing all steps from your door. Step inside to a huge open living space finished with light hardwood flooring throughout, crown molding, and natural light. The kitchen offers white cabinetry, ample counter space, stainless steel appliances and island seating. Step out of the kitchen to your backyard oasis. The large patio is perfect for coffee, drinks out back, or outdoor dining under the string lights. Upstairs you will find the primary and guest bedrooms with hardwood flooring, ample close space, and skylights in each room adding great natural light. In the guest bedroom you will find a built in desk and open shelving which is a perfect work from home space. The washer and dryer are located on the second floor as well, making laundry day very convenient. The bathroom offers a large bathtub and separate shower, the vanity offers ample storage space, and there is a skylight for natural light. The basement offers ample storage space. Some of the favorite features around this home: 3 grocery stores within walking distance, close to Rittenhouse Park, 2 great dog parks within walking distance, the park 1 block away often has live music and other events, and easy train travel to sports stadiums!
© BRIGHT, All Rights Reserved - The data relating to real estate for sale on this website appears in part through the BRIGHT Internet Data Exchange program, a voluntary cooperative exchange of property listing data between licensed real estate brokerage firms in which Xome Inc. participates, and is provided by BRIGHT through a licensing agreement. Some real estate firms do not participate in IDX and their listings do not appear on this website. Some properties listed with participating firms do not appear on this website at the request of the seller. The information provided by this website is for the personal, non-commercial use of consumers and may not be used for any purpose other than to identify prospective properties consumers may be interested in purchasing. Some properties which appear for sale on this website may no longer be available because they are under contract, have Closed or are no longer being offered for sale. Home sale information is not to be construed as an appraisal and may not be used as such for any purpose. BRIGHT MLS is a provider of home sale information and has compiled content from various sources. Some properties represented may not have actually sold due to reporting errors.
Philadelphia Real Estate
The median home value in Philadelphia, PA is $269,000. This is higher than the county median home value of $223,800. The national median home value is $338,100. The average price of homes sold in Philadelphia, PA is $269,000. Approximately 47.02% of Philadelphia homes are owned, compared to 42.7% rented, while 10.28% are vacant. Philadelphia real estate listings include condos, townhomes, and single family homes for sale. Commercial properties are also available. If you see a property you’re interested in, contact a Philadelphia real estate agent to arrange a tour today!
Philadelphia, Pennsylvania has a population of 1,596,865. Philadelphia is less family-centric than the surrounding county with 21.3% of the households containing married families with children. The county average for households married with children is 21.3%.
The median household income in Philadelphia, Pennsylvania is $52,649. The median household income for the surrounding county is $52,649 compared to the national median of $69,021. The median age of people living in Philadelphia is 34.8 years.
Philadelphia Weather
The average high temperature in July is 87 degrees, with an average low temperature in January of 26 degrees. The average rainfall is approximately 47.2 inches per year, with 13.1 inches of snow per year.
