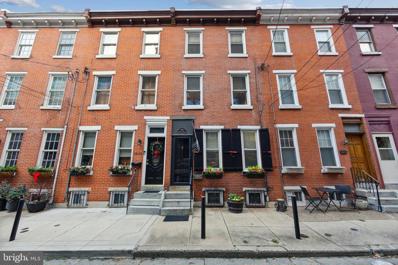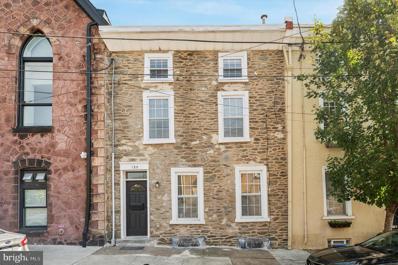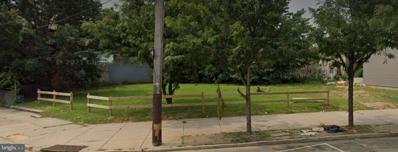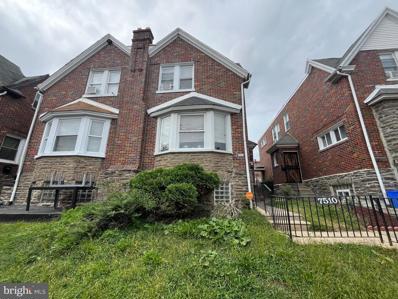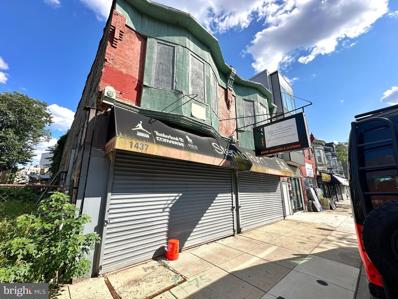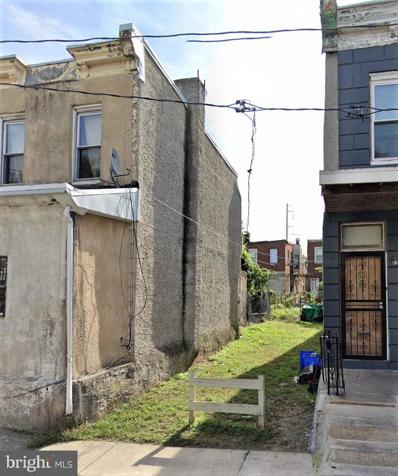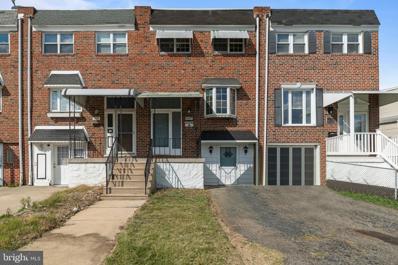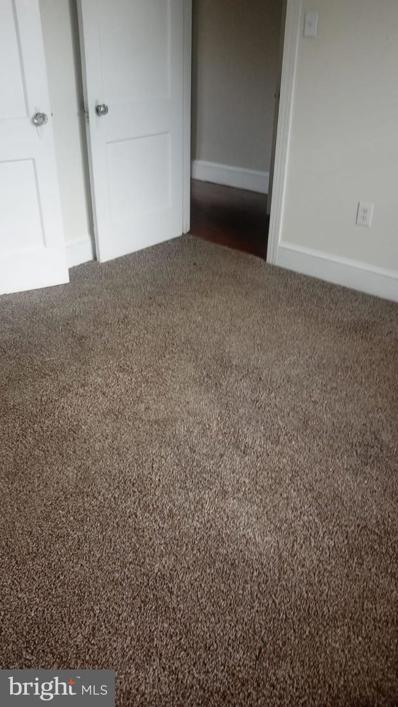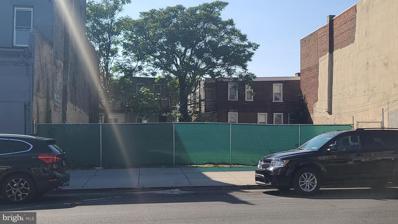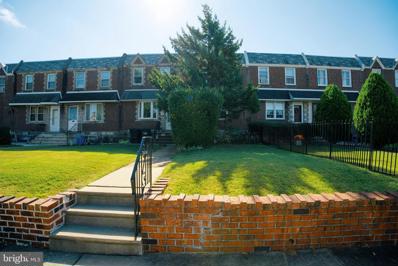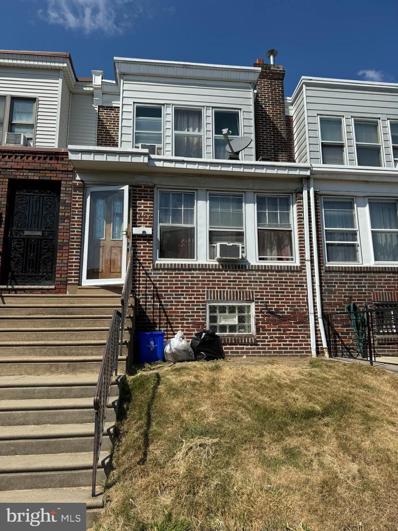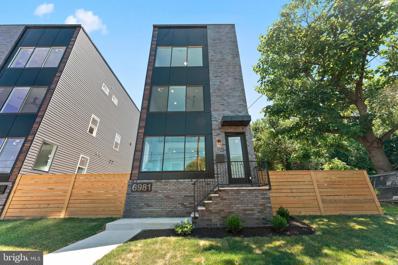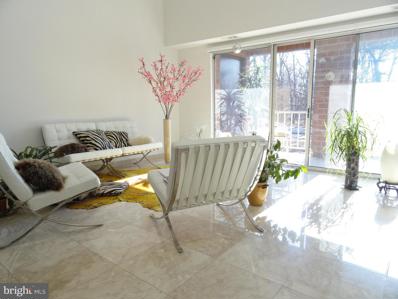Philadelphia PA Homes for Rent
- Type:
- Land
- Sq.Ft.:
- n/a
- Status:
- Active
- Beds:
- n/a
- Lot size:
- 0.03 Acres
- Baths:
- MLS#:
- PAPH2399976
ADDITIONAL INFORMATION
- Type:
- Single Family
- Sq.Ft.:
- 1,176
- Status:
- Active
- Beds:
- 4
- Lot size:
- 0.01 Acres
- Year built:
- 1850
- Baths:
- 2.00
- MLS#:
- PAPH2399238
- Subdivision:
- Logan Square
ADDITIONAL INFORMATION
Fantastic Low Price & One of the BEST DEALS in the Neighborhood! Stylish Cute Smaller Home On Desirable Carlton Street in the Prestigious Multi-Million Dollar Logan Square Neighborhood in Center City. Rare opportunity to live on this block. You get 4 bedrooms & 2 Full Baths plus Back Yard & Basement, all in 1,176 Square Feet. Live two blocks to Gorgeous Logan Square Fountain & Park. Located at 18th & Vine, you are surrounded by MANICURED blocks everywhere, including Carlton Street itself. Enjoy beautiful walks to and from the hustle and bustle. Carlton Street here is just One-Block Long, cobblestone, lined with marble curbs, and with no homes across the street you get to live with more privacy. Recently updated, the interior contains all of the Modern Amenities that you need and the exterior has it's Historic Charm w/Marble Steps, Window Boxes, Shutters, and Ornate Cornice along the rooftop. The Entire Street is filled with similar pretty homes. Gorgeous New Gourmet Kitchen with Custom Solid Wood "Slow-Close" Cabinets & Drawers, Samsung French Door Refrigerator-Freezer, Samsung 5-Burner Stove, Samsung Built-In Microwave, and Bosch Dishwasher. GORGEOUS QUARTZ COUNTERS, Custom Backsplash, Under Counter Lighting, Farmhouse Sink. This home is excellent for entertaining, especially with the Private Rear Yard-completed with custom pavers, outdoor fireplace, electric, gas, and water service. Throughout this home you will find beautiful REAL hardwood floors, crown molding & baseboards, recessed lights, custom lighting, ceiling fans, and windows in every room-including the bathrooms. NEST Thermostat & New central air & heat. Beautiful new Stone & Gas Fireplace w/Roku Flatscreen TV included! Straight Staircases on every floor, including to the Basement. FOUR Bedrooms and TWO Full Baths located upstairs. For anyone who works at home, you have plenty of options for a home office, or use the entire 3rd floor as a home office. LARGE Granite & Marble Custom Bathrooms with custom tile details. Pamper Yourself Every Day in the Spa-Like Master Bath with Jacuzzi Soaking Tub. The Basement includes ceramic tile floors, laundry area with new LG washer & dryer, plenty of storage, and mechanicals. Walk just a couple of blocks to Rodin Place (with Target, Starbucks, PSC, Hand & Stone, Tesla Supercharger Stations, Dry Cleaner, Day Care, Offices, MANNA & more), Rodin Museum, Barnes Foundation-Museum, The New Mega-Giant, Trader Joe's, Whole Foods, CVS & Rite Aid, Logan Square Park & Gardens & Fountain, The New Comcast Tower & Center, Many Restaurants and Cafes, Franklin Institute, Academy of Natural Sciences, Moor College Of Art, The Philadelphia Museum Of Art, Philadelphia Central Library, Love Park, Benjamin Franklin Parkway, Rittenhouse Square & Fitler Square, Suburban Station & 30th Street Station, and an easy walk to The Schuylkill River & Schuylkill River Walking-Biking Trail & Parks Areas & Gardens. Easy access to 676 for all major highways. There is a huge square-block public parking lot at the end of Carlton Street and parking is easily available within blocks. INDEGO Bike-Share is just 2 blocks away. Walk easily to anywhere in Center City from this Central Location. Most of the furniture is available for sale as well. ***Be certain to view the VIRTUAL TOUR & FLOORPLANS!***
- Type:
- Single Family
- Sq.Ft.:
- 2,072
- Status:
- Active
- Beds:
- 4
- Lot size:
- 0.04 Acres
- Year built:
- 1900
- Baths:
- 3.00
- MLS#:
- PAPH2397492
- Subdivision:
- Manayunk
ADDITIONAL INFORMATION
A marvelous find in historic Manayunk! This quaint original colonial townhome has it all and more. Combining sought-after features of a bygone era with modern ammenties on everyone's list. Street-side you will find a beautiful three story, stone home with plenty of historic charm and personality that is classic Manayunk. Entering into the living room , you will fall in love with the original, wide-plank pine hardwood floors that have been meticulously restored to their previous glory and extend through to the dining room. The spacious light- filled living room area has two large windows and recessed lighting and stunning stone fireplace with slate mantle. There is a formal dining room with a chandelier ready for hosting with the same original pine wood floors. Continue through to the eat in - kitchen area which is a large space appointed with tiled flooring, white cabinets, stainless steel appliances featuring a brand new dishwasher, granite countertops, white subway tile backsplash. There is an abundance of counter space and cabinet storage.Recessed lighting throughout kitchen makes a beautiful bright space. There is a large space for a kitchen table as well. Right off the kitchen is a large size half bath with plenty of space to put washer and dryer if you wanted to move them from the basement . Through the kitchen is a large mudroom area that could be utilized in many ways. Would be beautiful filled with plants, a home office, area for pets or kids to play. Upstairs beautiful plank floors guide you through the entire second floor to three large bedrooms, each with a closet. One of the closets is large enough to be another room, a home office or a large walk-in closet. There are two full bathrooms , both with stunning tile floors and shower. One bathroom has a tub/shower and double sinks, the other has glass enclosed walk-in shower. The third floor space is large enough to split into two bedrooms with enough height to stand easily and plenty of windows. The entire house interior has been freshly painted in white. Though outdoor space is hard to find in Manayunk, this house has a large private patio area ready for fire pit parties and a long stretch of ground perfect for a dog or for entertaining. There is also a bonus courtyard that the kitchen overlooks. The possibilities are endless for this courtyard. Makes a perfect place to store your bikes, or have more fun and put in some bench seating or a bistro set and some string lights for a private place to have your coffee in the morning. Either way there is a lot of outdoor space here to work with. Highlights include the entire home has been recently renovated by previous ownership approx 5 years ago. Central air throughout that gets fantastic air flow and plenty of cold air straight up to the third floor with two zone air conditioning. Upgraded to forced hot air heat. New roof installed 2021. Walkable within blocks of Main Street in Manayunk, close to train, walkable to bus, close to all main arteries, schools, hospitals, restaurants, shopping, biking , hiking and more. On a quiet one-way street. Permit parking on and near the street keeps spots open for residents which is a big plus and costs very little. Plenty of street parking on Baker street. Some photos have been virtually staged.
- Type:
- Single Family
- Sq.Ft.:
- 1,024
- Status:
- Active
- Beds:
- 3
- Lot size:
- 0.03 Acres
- Year built:
- 1942
- Baths:
- 1.00
- MLS#:
- PAPH2400148
- Subdivision:
- Feltonville
ADDITIONAL INFORMATION
Welcome to this cozy, well-maintained, 3 bedroom property with central heating. This is a move in ready home. Great front porch space. As you enter into the property, you'll see the enclosed porch. The first floor offers an open straight through living room/dining room/kitchen combination with lovely hardwood floors and recessed lighting. The property's modernized kitchen leads to a nice backyard. Ample size basement space. Bedrooms are adequate sizes. Conveniently located near Roosevelt Boulevard, shopping areas, and eateries. Set up your appointment today.
- Type:
- Land
- Sq.Ft.:
- n/a
- Status:
- Active
- Beds:
- n/a
- Lot size:
- 0.07 Acres
- Baths:
- MLS#:
- PAPH2400188
ADDITIONAL INFORMATION
Great opportunity for builders in Philadelphia! Prime Location on Lancaster Ave and is zoned CMX-2. These lots are located right next to 2 lots owned by the City Of Philadelphia. The total square footage of all 3 lots is 3084.
- Type:
- Twin Home
- Sq.Ft.:
- 1,380
- Status:
- Active
- Beds:
- 3
- Lot size:
- 0.04 Acres
- Year built:
- 1929
- Baths:
- 2.00
- MLS#:
- PAPH2400176
- Subdivision:
- West Oak Lane
ADDITIONAL INFORMATION
This Brick Twin Home presents a grand opportunity in the West Oak Lane area of Philadelphia. The property features a spacious living room, dining room, kitchen, three bedrooms, and 1.5 baths. It also includes a full unfinished basement, a rear deck, and driveway parking with additional on-street parking. Conveniently located near local shopping, public transportation, and just minutes from major roadways.
- Type:
- Townhouse
- Sq.Ft.:
- 1,516
- Status:
- Active
- Beds:
- 2
- Lot size:
- 0.03 Acres
- Year built:
- 1930
- Baths:
- 2.00
- MLS#:
- PAPH2400142
- Subdivision:
- Manayunk
ADDITIONAL INFORMATION
Located in desirable Manayunk, this charming stone front end-of-row home is ready for its new owners. Meander up past the terraced garden beds into the welcoming living room with gray tile floors. A large dining room connects the open and well-equipped kitchen featuring granite counters, custom cabinets and a full suite of stainless appliances. A rear mud room houses the stacked high efficiency washer & dryer and leads to the first of two full baths. Out back are even more gardens and a sunny patio area to enjoy the views of the Manayunk hills. The wrap around fenced in yard offers safety and privacy for pets and little ones. Back inside, the unfinished basement provides plenty of storage and hobby space. Enjoy peace of mind with new heating and mini-split air conditioning systems. The upper level has two large carpeted bedrooms. The rear primary suite has a custom closet system and an en suite full bath with tiled shower tub. The large, front bedroom is bright and airy. Enjoy all that Manayunk has to offer within minutes at this sure to please location. Private showings offered after the open house 9/28.
- Type:
- Other
- Sq.Ft.:
- n/a
- Status:
- Active
- Beds:
- n/a
- Lot size:
- 0.03 Acres
- Year built:
- 1915
- Baths:
- MLS#:
- PAPH2400162
- Subdivision:
- Point Breeze
ADDITIONAL INFORMATION
Investor alert! Development opportunity. Double property in the heart of Point Breeze. All plans , zoning and permits approved for 4 stories with commercial storefront on first floor and 6 apartments on the upper levels. Rooftop access with pilot house. Super location on a high traffic street surrounded by new construction everywhere. Come and take a peek!
- Type:
- Land
- Sq.Ft.:
- n/a
- Status:
- Active
- Beds:
- n/a
- Lot size:
- 0.02 Acres
- Baths:
- MLS#:
- PAPH2400154
- Subdivision:
- Kingsessing
ADDITIONAL INFORMATION
Nestled in the heart of the historic and vibrant neighborhood of Kingsessing in Philadelphia, this vacant lot presents a unique opportunity for those seeking to make their mark in the city's dynamic real estate landscape. 6072 Upland St is situated on a quiet and residential street within an RSA-5 residential zone. Imagine building a lovely home, or developing a lucrative investment property in this tight-knit community. Make your offer today!
- Type:
- Single Family
- Sq.Ft.:
- 1,600
- Status:
- Active
- Beds:
- 3
- Lot size:
- 0.05 Acres
- Year built:
- 1972
- Baths:
- 3.00
- MLS#:
- PAPH2400096
- Subdivision:
- None Available
ADDITIONAL INFORMATION
Welcome home to this beautiful 3bd 3 bath newly renovated home in Northeast Philadelphia. This recently renovated home features central heat/ac on all levels. Immediately upon pulling to your driveway, you can enter from the front stairs or through the fully finished basement which boasts a half bathroom and an electric fireplace. From the basement, you may proceed to your enclosed backyard which provides ample space for family gatherings or room for my animal lovers (they will love the space). As you leave the basement, you'll make your way to the main living area where there is an open floor plan from the living room to the dining room. From the dining room, you enter the recently renovated kitchen which boasts new floors, appliances and backsplash. The entire home has been freshly painted. There is another half bathroom on this level. Continuing upstairs there are three very good size bathrooms with LED ceiling fans and a recently renovated full bathroom. What are you waiting for? Schedule your showing today!
- Type:
- Single Family
- Sq.Ft.:
- 980
- Status:
- Active
- Beds:
- 1
- Year built:
- 1850
- Baths:
- 1.00
- MLS#:
- PAPH2400140
- Subdivision:
- Washington Sq
ADDITIONAL INFORMATION
Welcome to 900 Pine St. (Unit 1R), located in the vibrant Washington Square section of the city! This spectacular 1bed/1 bath bi-level unit boasts a spacious yet inviting layout sporting hardwood flooring and recessed lighting throughout. The kitchen is the in-home cook's dream as it is equipped with a gas range, stainless steel fridge, and a dishwasher to boot! The bedroom is generously sized and offers tons of closet space! On the lower level, you will find additional living space that could be used as a 2nd bedroom or extended living area! As if this weren't all enough, this unit also comes with a private patio space, perfect for that coveted morning cup of coffee or tea! With summer approaching, you will be pleased to know, the AC is blasting strong in this condo. Location wise, this unit does not disappoint as it is within walking distance to both Jefferson and Pennsylvania Hospitals, the PATCO train station, multiple shops, restaurants, cafes, grocery stores, Antique Row, the Historic District, Washington Square Park, Avenue of the Arts, and much more. Don't miss out on this rare opportunity to call this place home. The cherry on top for this unit is the private entry from the side patio, enjoy a special taste of privacy while enjoying all of the amenities this condo has to offer! Schedule your tour today!
- Type:
- Single Family
- Sq.Ft.:
- n/a
- Status:
- Active
- Beds:
- n/a
- Lot size:
- 0.1 Acres
- Year built:
- 1910
- Baths:
- MLS#:
- PAPH2398516
ADDITIONAL INFORMATION
SINGLE Duplex on DOUBLE SIZED lot! Live with a very low monthly payment as your tenant pays most or all your mortgage! All the ingredients for a nice lifestyle are here: separate entrances, separate (gas-fired) utilities, energy-efficient replacement windows and original wood floors. All that's needed in this rapidly developing neighborhood is your personal touch to turn this into the home you will cherish. ** There are 2 brand new buildings on the block and 4 brand new properties behind it (Pastorius St). ** The 1st floor apartment uses the covered side porch entry and consists of a Living Room (16 x 11), Kitchen (14 x 11), Bathroom, Main Bedroom (14 x 13) and a 2nd Bedroom/Office (11 x 9). The 2nd floor apartment uses the front door and you enter into an open Living Room (18 x 12), Kitchen (12 x 8), and two Bedrooms (11 x 11 and 10 x 6), directly above which are two more rooms (11 x 11 and 10 x 6). There is ample street parking, even potential for off-street parking, in this oversized fenced yard. All systems (roofing, plumbing, heating and electrical) appear to be in good working order. PLEASE NOTE: 1ST FLOOR BATHROOM IS BEING RENOVATED (shower stall, vanity, toilet, floor...) Call and make your appointment now to visit this diamond in the rough on Herman St's low-traffic, one-way street just off Historic Germantown's rapidly developing main road!
- Type:
- Multi-Family
- Sq.Ft.:
- n/a
- Status:
- Active
- Beds:
- n/a
- Lot size:
- 0.05 Acres
- Year built:
- 1920
- Baths:
- MLS#:
- PAPH2400126
- Subdivision:
- Wynnefield
ADDITIONAL INFORMATION
- Type:
- Land
- Sq.Ft.:
- n/a
- Status:
- Active
- Beds:
- n/a
- Lot size:
- 0.03 Acres
- Baths:
- MLS#:
- PAPH2400040
- Subdivision:
- Carroll Park
ADDITIONAL INFORMATION
Location, location, location... Don't miss this Opportunity! ð Location: 1218 N 52nd - 1222 N 52nd St, West Philadelphia ð Size: Total of 3 adjacent parcels, 1,289 sq ft each (Flat Rectangle Lots) ð Zoning: CMX2 (Commercial Mixed-Use) This unique opportunity features three adjacent, connecting parcels on the bustling 52nd Street corridor in West Philadelphia. Each parcel measures 1,289 sq ft, offering a combined total of 3,867 sq ft of prime real estate. The parcels are being sold together, giving you a rare chance to control a significant portion of property in one of the cityâs most dynamic commercial areas. Perfect for larger-scale development, these connected lots provide flexibility for a wide range of business ventures, including multi-lot retail, office, or mixed-use projects. Seller is looking to sell all three parcels together, priced at $150,000 each, for a total of $450,000. Key Highlights: Prime Location: Situated on 52nd St, a thriving commercial district known for heavy foot traffic, retail outlets, and easy access to public transportation. Zoning: CMX2 allows flexibility for a variety of uses, from retail shops to restaurants, cafes, offices, or even a small multi-family development. High Visibility & Large Frontage: With three adjacent lots, you gain an impressive street frontage, perfect for businesses looking for maximum exposure. Flat, Ready-to-Develop Lots: No complicated grading or site preparation requiredâstart building your vision right away. Whether you're a developer looking to maximize a larger space for mixed-use, or an investor seeking to acquire multiple prime properties in a growing corridor, these three connecting parcels offer unlimited potential. Donât miss this chance to invest in one of Philadelphiaâs hottest growth areas with the added advantage of owning a large, connected development site. Act fastâthis prime opportunity wonât last long!
- Type:
- Single Family
- Sq.Ft.:
- 1,368
- Status:
- Active
- Beds:
- 3
- Lot size:
- 0.03 Acres
- Year built:
- 1949
- Baths:
- 3.00
- MLS#:
- PAPH2400124
- Subdivision:
- Overbrook Park
ADDITIONAL INFORMATION
- Type:
- Single Family
- Sq.Ft.:
- 1,078
- Status:
- Active
- Beds:
- 3
- Lot size:
- 0.03 Acres
- Year built:
- 1925
- Baths:
- 1.00
- MLS#:
- PAPH2400118
- Subdivision:
- Overbrook
ADDITIONAL INFORMATION
Welcome to your new home in the vibrant Overbrook community of West Philadelphia! This charming three-bedroom, one-bathroom residence has been lived in and cared for over many years and is the perfect choice for a new buyer looking to add their design to make it all their own. The home is priced affordably compared to fully renovated homes in the area. As you step inside, you'll be greeted by a spacious living area bathed in natural light, ideal for both relaxation and entertainment. The layout seamlessly connects the living room to the dining room, complete with a modern kitchen, stainless steel appliances, ample cabinet space, and a rear shed. But the true highlight of this home awaits outside - a fabulous deck that beckons you to step outdoors and enjoy the fresh air. Whether you're hosting a BBQ, soaking up the sun, or simply sipping your morning coffee, this deck is sure to become your favorite spot to relax and unwind. Venture upstairs to discover three large bedrooms, each offering cozy retreats for rest and rejuvenation. The master bathroom has recently been beautifully remodeled bringing added value and taste to this well-maintained home. Located in the desirable Overbrook community, this home offers easy access to a variety of local amenities, including shops, restaurants, parks, and public transportation options. With its convenient location and modern comforts, this property presents an incredible opportunity to embrace the best of West Philadelphia living. Don't miss out on the chance to make this house your home - schedule your showing today and experience the beauty and charm of Overbrook living firsthand!" Home is eligible for down payment & closing cost assistance.
- Type:
- Single Family
- Sq.Ft.:
- 1,088
- Status:
- Active
- Beds:
- 3
- Lot size:
- 0.04 Acres
- Year built:
- 1945
- Baths:
- 1.00
- MLS#:
- PAPH2399240
- Subdivision:
- Wissinoming
ADDITIONAL INFORMATION
Welcome to 6143 Tackawanna St! This charming 3-bedroom, 1-bathroom home is in excellent condition having been taken care of well by the last owners and is ready for you to move in. Enjoy spacious living areas, a well-maintained interior, and a lovely backyard perfect for additional parking, relaxing or entertaining. Conveniently located in a desirable neighborhood, this property offers easy access to local amenities and public transportation. Don't miss your chance to make this wonderful house your new home!
- Type:
- Multi-Family
- Sq.Ft.:
- n/a
- Status:
- Active
- Beds:
- n/a
- Lot size:
- 0.03 Acres
- Year built:
- 1920
- Baths:
- MLS#:
- PAPH2396948
ADDITIONAL INFORMATION
Welcome to this well maintained multi-family townhouse situated in the heart of Philadelphia. This property presents a rare opportunity with two spacious units, both currently leased with tenants responsible for utilities. Ideal for investors seeking reliable rental income or buyers considering multi-generational living arrangements. Take advantage of this prime opportunity in Philadelphia's competitive real estate market. Schedule your showing today to experience firsthand the appeal and potential of this exceptional townhouse.
- Type:
- Single Family
- Sq.Ft.:
- 1,170
- Status:
- Active
- Beds:
- 3
- Lot size:
- 0.02 Acres
- Year built:
- 1920
- Baths:
- 1.00
- MLS#:
- PAPH2400074
- Subdivision:
- Elmwood Park
ADDITIONAL INFORMATION
With A few cosmetic upgrades this 3 bedroom, 1 bath row home will be good for investor or owner occupant. This home features a front lawn leading to the enclosed porch. The living room, dining room, and kitchen are all nice sizes. Upstairs, there are 3 nice sized bedrooms that are carpeted and a full bath. This is an "AS IS" sale. The seller will make no repairs. Inspections are for information purposes only.
- Type:
- Single Family
- Sq.Ft.:
- 2,800
- Status:
- Active
- Beds:
- 3
- Lot size:
- 0.04 Acres
- Year built:
- 2024
- Baths:
- 3.00
- MLS#:
- PAPH2399912
- Subdivision:
- Bridesburg
ADDITIONAL INFORMATION
Introducing Bridesburg Estates, a premier 9 Home New Construction development featuring meticulously built homes with 3 large bedrooms, 3 bathrooms, 2,800 SQ FT, high end finishes, hardwood flooring and 1 Car Garage parking with driveway, making for 2 car parking total! Upon arrival into this stunning single family townhome, walk up a short flight of stairs to your front door. Enter through the main living space that features an open floor plan layout with pristine hardwood flooring and recessed lighting throughout. This living area offers a white shiplap accent wall with fireplace and tons of space for a separate dining area. Towards the rear of the home, you will find the gourmet chefs kitchen that has natural light pouring in from the sliding glass doors providing access to an optional upgraded outdoor deck, right off of the kitchen where you can enjoy dinner from time to time! The chefs kitchen is fully equipped with stainless steel appliances, quartz countertops, updated cabinetry, beautiful custom backsplash, gold fixtures, a spacious island with navy cabinetry, and room for barstool seating around the breakfast bar, which makes this kitchen perfect for entertaining. Upstairs is home to 3 spacious bedrooms and 2 full bathrooms, including a primary ensuite. Each bedroom offers ample closet space and ceiling fans to keep the temperature at ease throughout all months. Your primary en-suite features large windows with an abundance of natural light and a full bathroom boasting matte black fixtures, large vanity with his & hers sinks, glass door entry shower with shower niche and tile throughout. These stunning homes are complete with a bonus living space below the main level, that could be your next office, home gym or even an additional entertainment space. This bonus space gives access to a large walk-out back patio! These single family townhomes come with a 10 Year Tax Abatement & 1 Year Builders Warranty. Situated in the Bridesburg neighborhood of Philadelphia, these homes are a short distance away from the upcoming Bridesburg Riverfront Park. This brand new 10-acre park will be a beautiful addition to the Philadelphia parks system, with a planned 11-mile section of trails and parks along the Delaware River in Northeast Philadelphia. With its prime location in the Bridesburg neighborhood conveniently located near I-95 and extremely accessible to Center City, don't miss out on this opportunity to live at the luxurious Bridesburg Estates!
- Type:
- Single Family
- Sq.Ft.:
- 2,400
- Status:
- Active
- Beds:
- 3
- Year built:
- 2024
- Baths:
- 4.00
- MLS#:
- PAPH2399692
- Subdivision:
- Manayunk
ADDITIONAL INFORMATION
Welcome to a truly stunning new construction townhome located in the vibrant heart of Roxborough. This exceptional single-family residence is a masterpiece of modern design and craftsmanship, offering an unmatched blend of luxury, comfort, and style. With three bedrooms, three and a half bathrooms, and a one-car garage, this home is perfect for discerning buyers seeking an elegant urban lifestyle. As you enter, you'll immediately notice the soaring ceilings and an abundance of natural light that beautifully illuminates the natural maple hardwood floors that flow throughout the home. The spacious living room is a showpiece of contemporary design, featuring a chic electric fireplace and a sophisticated wet bar, ideal for entertaining guests. The main level also includes a convenient powder room, a laundry area with a built-in sink and stunning countertops, and access to both the one-car garage and the backyard. Ascending the unique maple staircase, crafted from reclaimed barn wood, you will be awe-struck by the expansive open floor plan on the next level. The dining area seamlessly transitions into a gourmet kitchen, a culinary delight equipped with Level 9 quartzite countertops, state-of-the-art Thor stainless steel appliances, and a six-burner stove. The centerpiece of the kitchen is a striking center island with waterfall countertops and an additional wet bar area. The expansive 8-foot by 9-foot sliding doors flood the space with light and offer the option for a custom deck, with choices for wood or Trex decking available post-settlement. On the upper level, you'll find more of the beautiful natural maple hardwood flooring leading you to the serene sleeping quarters. The primary suite is a tranquil retreat, featuring large windows that invite an abundance of natural light, a spacious walk-in closet, and a luxurious en-suite bathroom. The en-suite is a true spa-like experience, boasting a double sink vanity and an oversized walk-in shower that is sure to impress. An additional bedroom on this level also includes a private en-suite bathroom, providing comfort and convenience for guests or family members. The highlight of the home is the expansive 41x17 rooftop deck, offering breathtaking views of the city skyline. This space is perfect for hosting gatherings, enjoying a quiet evening under the stars, or simply soaking in the panoramic views. The lower level of the home features a third bedroom with an attached bathroom, finished to the same high standards as the rest of the home. This versatile space is perfect for a guest suite, home office, or additional living area. Key features of this home include a 10-year tax abatement, dual-zone HVAC for optimal climate control, and integrated audio speakers on the downstairs and main levels, ensuring a perfect atmosphere for every occasion. The property also includes additional parking in the rear and backs onto beautiful woods, providing a private and tranquil setting. This townhome is a true work of art, meticulously crafted with high-end finishes and thoughtful details throughout. Donât miss the opportunity to own this masterpiece in the heart of Roxborough, where luxury living meets urban convenience. Your dream home awaits.
- Type:
- Other
- Sq.Ft.:
- 2,200
- Status:
- Active
- Beds:
- 3
- Year built:
- 1981
- Baths:
- 2.00
- MLS#:
- PAPH2400044
- Subdivision:
- Philadelphia
ADDITIONAL INFORMATION
This luxury bi-level brick and concrete 2200sq foot 3 bed and 2 bath condo featuring Italian marble floors, cathedral ceiling with all custom lightening and large windows allow plenty of natural light creating airy, specious, and bright environment. All windows have aluminum frames and double pockets, UV protected glass, marble window sills. 1st floor: kitchen, living room, dining room, balcony, 2 big bedrooms,1 bathroom. 2nd floor: specious loft with a bedroom, laundry room, and bathroom. Separated laundry room on the 2nd floor with linen closet and 2 more closets plus large storage. 2 separate AC systems, tankless water heater, noise insulation. This unit has one of the best positions in the entire complex, with no neighbor houses in front of any window! Walking distance to supermarket, pharmacy, and some restaurants. Close to train station. One dedicated parking space included in your condo fee and guest parking. Close to few parks in the area.
- Type:
- Land
- Sq.Ft.:
- n/a
- Status:
- Active
- Beds:
- n/a
- Lot size:
- 0.03 Acres
- Baths:
- MLS#:
- PAPH2397938
ADDITIONAL INFORMATION
- Type:
- Land
- Sq.Ft.:
- n/a
- Status:
- Active
- Beds:
- n/a
- Lot size:
- 0.02 Acres
- Baths:
- MLS#:
- PAPH2400014
ADDITIONAL INFORMATION
- Type:
- Townhouse
- Sq.Ft.:
- 700
- Status:
- Active
- Beds:
- 2
- Lot size:
- 0.02 Acres
- Year built:
- 1920
- Baths:
- 2.00
- MLS#:
- PAPH2400004
- Subdivision:
- Kensington
ADDITIONAL INFORMATION
**GOOD CONDITION PROPERTY CURRENTLY CONFIGURED AS DUPLEX** Property is presently a 2 unit layout with nice floors and exposed brick up the hallway and in the vestibule. It needs appliances and some work, but is clean and easily showable and could be converted back to a single family layout. Seller makes no warranties or representations on usage and zoning. All offers will be presented, property is sold in as is condition, buyer is responsible for u/o and a clear resale certificate (if required), deposit of $2500 must be made within 3 days of signed agreement of sale. It is suggested buyer uses MBA Abstract for title.
© BRIGHT, All Rights Reserved - The data relating to real estate for sale on this website appears in part through the BRIGHT Internet Data Exchange program, a voluntary cooperative exchange of property listing data between licensed real estate brokerage firms in which Xome Inc. participates, and is provided by BRIGHT through a licensing agreement. Some real estate firms do not participate in IDX and their listings do not appear on this website. Some properties listed with participating firms do not appear on this website at the request of the seller. The information provided by this website is for the personal, non-commercial use of consumers and may not be used for any purpose other than to identify prospective properties consumers may be interested in purchasing. Some properties which appear for sale on this website may no longer be available because they are under contract, have Closed or are no longer being offered for sale. Home sale information is not to be construed as an appraisal and may not be used as such for any purpose. BRIGHT MLS is a provider of home sale information and has compiled content from various sources. Some properties represented may not have actually sold due to reporting errors.
Philadelphia Real Estate
The median home value in Philadelphia, PA is $269,000. This is higher than the county median home value of $223,800. The national median home value is $338,100. The average price of homes sold in Philadelphia, PA is $269,000. Approximately 47.02% of Philadelphia homes are owned, compared to 42.7% rented, while 10.28% are vacant. Philadelphia real estate listings include condos, townhomes, and single family homes for sale. Commercial properties are also available. If you see a property you’re interested in, contact a Philadelphia real estate agent to arrange a tour today!
Philadelphia, Pennsylvania has a population of 1,596,865. Philadelphia is less family-centric than the surrounding county with 21.3% of the households containing married families with children. The county average for households married with children is 21.3%.
The median household income in Philadelphia, Pennsylvania is $52,649. The median household income for the surrounding county is $52,649 compared to the national median of $69,021. The median age of people living in Philadelphia is 34.8 years.
Philadelphia Weather
The average high temperature in July is 87 degrees, with an average low temperature in January of 26 degrees. The average rainfall is approximately 47.2 inches per year, with 13.1 inches of snow per year.

