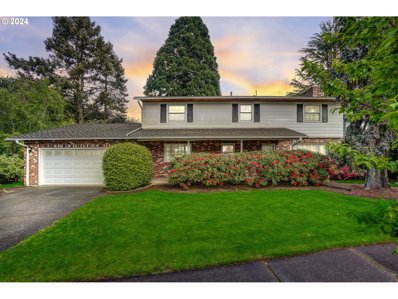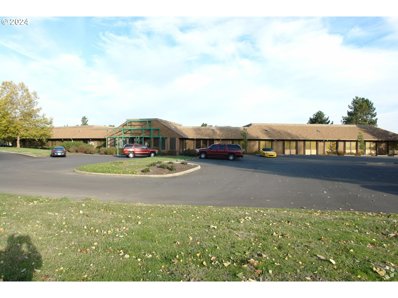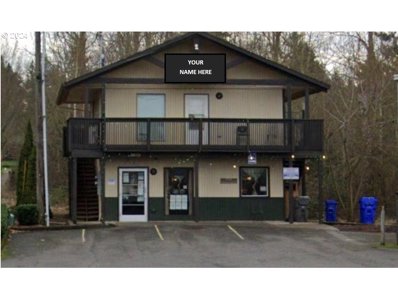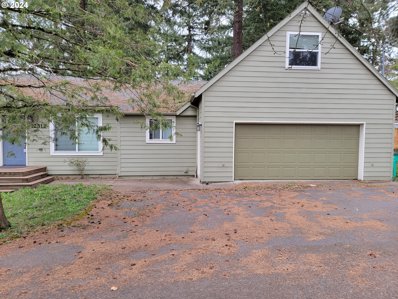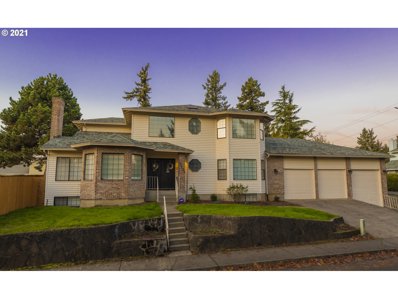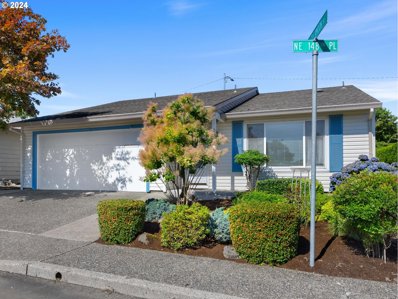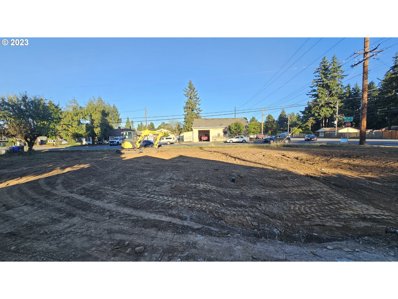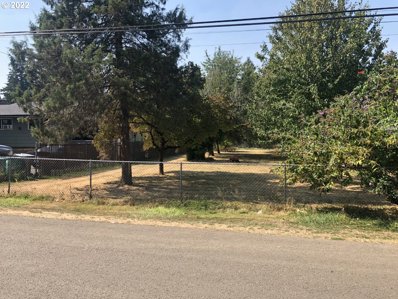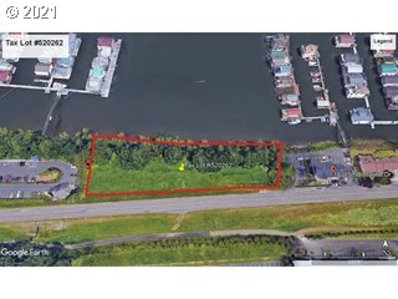Portland OR Homes for Rent
$599,950
3708 NE 141ST Ave Portland, OR 97230
- Type:
- Single Family
- Sq.Ft.:
- 3,846
- Status:
- Active
- Beds:
- 5
- Lot size:
- 0.19 Acres
- Year built:
- 1969
- Baths:
- 3.00
- MLS#:
- 24488718
- Subdivision:
- ARGAY TERRACE
ADDITIONAL INFORMATION
Amazing Argay Terrace one owner home. This home boasts 4 ample bedrooms, a large office/den 2.5 Baths, Master Suite with full bathroom, large family room with original hardwood floors, nice size kitchen, dining room, large laundry room, and full basement with separate family room, tons of storage and room for much much more. Sits proudly on a large beautifully landscaped lot. Slide out the back door and enjoy all the beauty and privacy this yard has to offer. Fully fenced and ready to enjoy. A true entertainers delight. Walkable to two neighborhood parks... Argay Park and Luuwit View Park, easy access to PDX, Cascade Station shopping and restaurants, IKEA, Target, Chipotle, Park Stone, and several other great places to eat and shop. [Home Energy Score = 4. HES Report at https://rpt.greenbuildingregistry.com/hes/OR10229188]
$10,000,000
14333 NE WHITAKER Way Portland, OR 97230
- Type:
- Industrial
- Sq.Ft.:
- 20,525
- Status:
- Active
- Beds:
- n/a
- Lot size:
- 8.33 Acres
- Year built:
- 1978
- Baths:
- MLS#:
- 24068493
ADDITIONAL INFORMATION
According to fair market value rents, this property has the potential to make double the income when compared to other industrial office buildings of this size. Buyer to perform own feasibility.
- Type:
- General Commercial
- Sq.Ft.:
- 1,464
- Status:
- Active
- Beds:
- n/a
- Year built:
- 1967
- Baths:
- MLS#:
- 24471339
ADDITIONAL INFORMATION
1,464 SF Building on 2 levels Lower level - 732 SF office/retail space - Upper Level - 732 SF - office/retail or live space (studio) .2 acre lot Year Built: 1967 Front lower level entry leads into retail/office space,consisting of a large open area, private office and ADA compliant bathroom Additional access into lower level via back entry door. Stairs on either side of the building to gain access to upper level Upper level consists of open living space/studio, vaulted ceilings, kitchen, bathroom and partial wrap around deck 4 off-street parking spaces Good visibility & monument signage opportunity Additional street parking available Close proximity to I-205, I-84, Portland Airport and only 15 minutes to Downtown Portland High traffic counts along SE Sandy Blvd Zoned CM1 - (Commercial Mixed-Use) - allows for a variety of uses, including live/work space? Surrounded by greenspace and Wilkes park!Call to schedule a time to tour. Motivated Seller!
- Type:
- Single Family
- Sq.Ft.:
- 1,425
- Status:
- Active
- Beds:
- 3
- Lot size:
- 0.13 Acres
- Year built:
- 1951
- Baths:
- 2.00
- MLS#:
- 24510924
ADDITIONAL INFORMATION
$20,000 Price Reduction! Updated Parkrose Ranch in Popular Russell Neighborhood! Lovely Home with Flowing Floor Plan. NEWER Appliances, NEWER Laminate Floors and NEWER Interior Paint, Granite Countertops, Lives Well! Main Floor Bedroom Suite with Private Bathroom. Oversized Garage (27 x 34) with Work Bench & Storage Galore. Bonus Studio Area Above Garage-Perfect for Working From Home. Nice Sized Lot w/ Private Fenced Yard, Deck & Patio. Off Street Parking. Easy Access to Shopping, Schools, I-84 & I-205. Buyer to verify all information.
- Type:
- Single Family
- Sq.Ft.:
- 4,809
- Status:
- Active
- Beds:
- 6
- Lot size:
- 0.33 Acres
- Year built:
- 1989
- Baths:
- 5.00
- MLS#:
- 24039007
ADDITIONAL INFORMATION
Custom Built and recently updated 2 story house Almost 5,000 sq ft, Room for multiple families with a mother-in-law quarters downstairs. Extra Large master bedroom with deck,3 fireplaces, 2 car +3rd bay for a boat. 2 legal lots included in this price. Two Separate Legal Lots of Record. Ability to build another home on the 2nd lot and add a 3rd unit attached to the existing unit since its on a corner lot. Total of 3 homes! Currently licensed and rented out as a legal short term rental.
$425,000
2101 NE 148TH Pl Portland, OR 97230
- Type:
- Single Family
- Sq.Ft.:
- 1,323
- Status:
- Active
- Beds:
- 2
- Lot size:
- 0.1 Acres
- Year built:
- 1983
- Baths:
- 2.00
- MLS#:
- 24507132
ADDITIONAL INFORMATION
Cute 2 bed 2 bath ranch style home in the heart of Summerplace! Near Glendoveer golf course, a 55+ community with many amenities including club house, pool, tennis courts, walking paths, & more! Additional sewing room in the garage, upgraded wood flooring throughout, custom cabinets with pull outs in kitchen and bathrooms. Covered trex deck patio with storage shed; fully fenced and landscaped yard. New hot water heater, new fridge, Bosch dishwasher, and lots of storage. Move in ready!
- Type:
- Land
- Sq.Ft.:
- n/a
- Status:
- Active
- Beds:
- n/a
- Lot size:
- 0.27 Acres
- Baths:
- MLS#:
- 23087122
ADDITIONAL INFORMATION
Rare opportunity! Extra big corner lot (approx. 150'x78') off NE Glisan St near 181st. Good & convenient location. Previous home already legally removed, and lot cleared. All utilities are available at the street - electricity, natural gas, water and sewer. Land is zoned TR. Per City of Gresham, possible residential uses: 1,2,3 or 4-plexes, townhouses, cottage clusters and residential home, and possible commercial uses: daycare facilities, civic uses, community services, medical, religious institutions and schools. If you want, you may divide the land by Traditional Land Division then build on each lot. Or you may use Middle Housing Land Divisions along with building permit to build and divide but without the need to meet the stricter standards of the Traditional Land Division, provided the development intended meets the requirements under MHLDs. Buyer to do own due diligence. Builder's packet available upon request. Listing agent is the seller.
$190,000
NE 143RD AVE Portland, OR 97230
- Type:
- Land
- Sq.Ft.:
- n/a
- Status:
- Active
- Beds:
- n/a
- Lot size:
- 0.3 Acres
- Baths:
- MLS#:
- 22552297
ADDITIONAL INFORMATION
13,000+ SQFT lot in Glendoveer neighborhood. Great setting for a big new home, easy access, large area to work with.
$324,000
NE MARINE DR Portland, OR 97230
- Type:
- Land
- Sq.Ft.:
- n/a
- Status:
- Active
- Beds:
- n/a
- Lot size:
- 1.38 Acres
- Baths:
- MLS#:
- 22558442
ADDITIONAL INFORMATION
Enjoy your own piece of paradise with this spectacular 1.38-acre lot that features over 600 feet of water frontage and views of Mt. Hood. Great potential!! This is the blank canvas you have been waiting for. Buyer to perform due diligence. Contact LA for the developer packet.

Portland Real Estate
The median home value in Portland, OR is $537,200. This is higher than the county median home value of $478,700. The national median home value is $338,100. The average price of homes sold in Portland, OR is $537,200. Approximately 50.37% of Portland homes are owned, compared to 44% rented, while 5.63% are vacant. Portland real estate listings include condos, townhomes, and single family homes for sale. Commercial properties are also available. If you see a property you’re interested in, contact a Portland real estate agent to arrange a tour today!
Portland, Oregon 97230 has a population of 647,176. Portland 97230 is less family-centric than the surrounding county with 29.49% of the households containing married families with children. The county average for households married with children is 31.66%.
The median household income in Portland, Oregon 97230 is $78,476. The median household income for the surrounding county is $76,290 compared to the national median of $69,021. The median age of people living in Portland 97230 is 37.9 years.
Portland Weather
The average high temperature in July is 80.5 degrees, with an average low temperature in January of 36.4 degrees. The average rainfall is approximately 42.8 inches per year, with 2.6 inches of snow per year.
