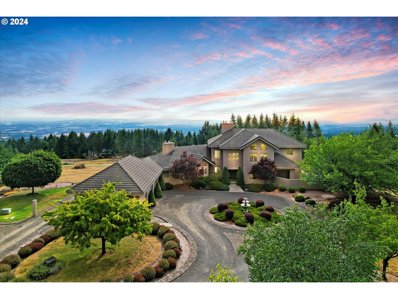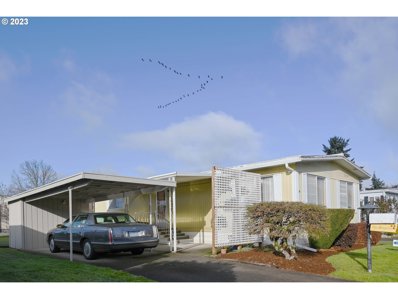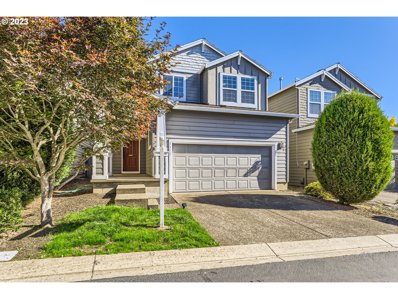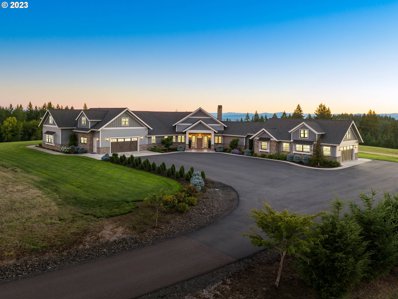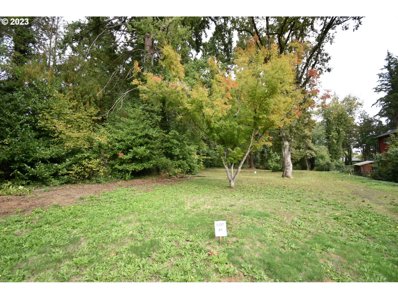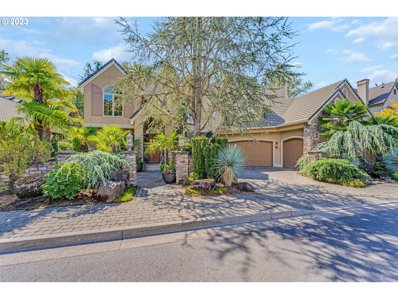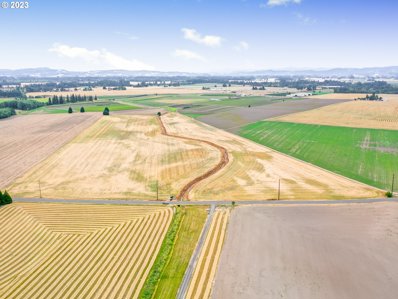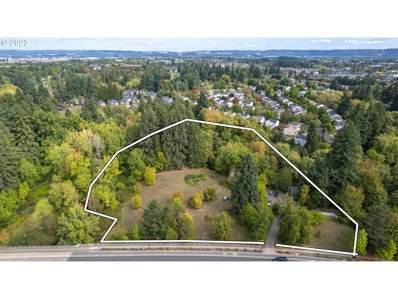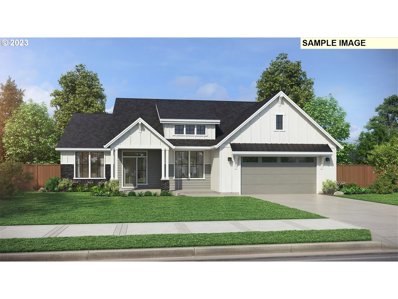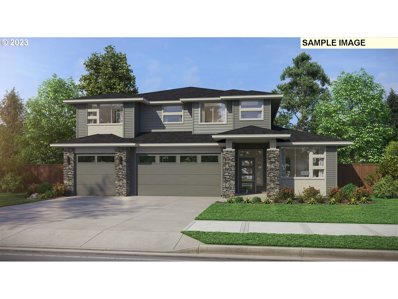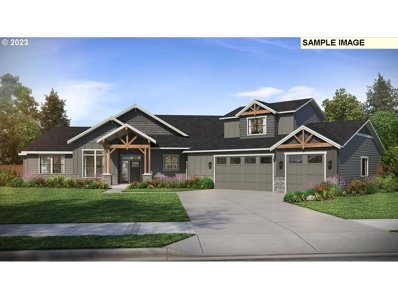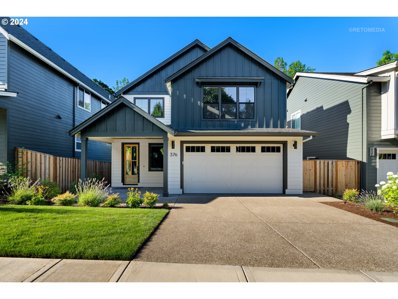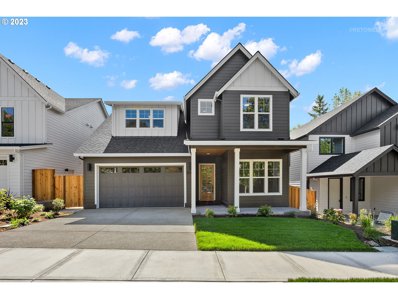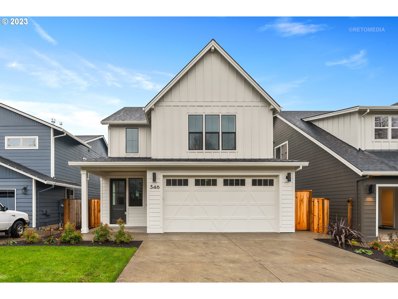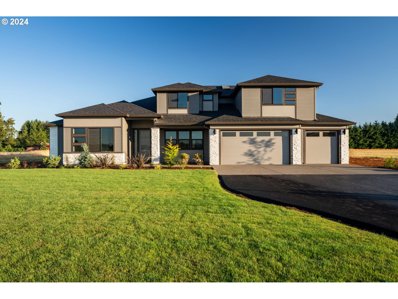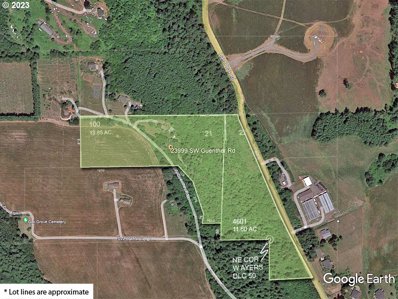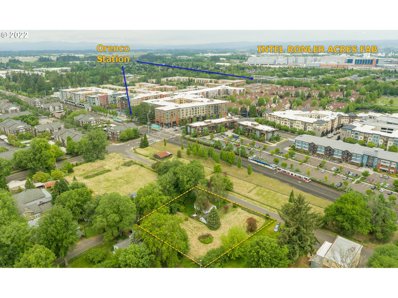Hillsboro OR Homes for Rent
- Type:
- Single Family
- Sq.Ft.:
- 6,043
- Status:
- Active
- Beds:
- 4
- Lot size:
- 5.73 Acres
- Year built:
- 2000
- Baths:
- 5.00
- MLS#:
- 24117422
- Subdivision:
- BALD PEAK
ADDITIONAL INFORMATION
OPEN HOUSE SUN. 9/8 2:00PM-4:00PM! Bald Peak Beauty with a 5 mountain panoramic view! One owner home has been updated and well maintained. On 5.73 mostly level acres in Sunrise Peaks Estates, this amazing property won't disappoint. At the end of the paved street through the gate opening follow the circular driveway and hear the soft sounds of the fountain. From the moment you walk in through the stained glass front door into the grand two story entrance, with a curved staircase, light abounds. The formal living room has a view of the valley, trees and mountains, a high ceiling plus a dramatic fireplace. The formal dining room features indirect lighting and room for family gatherings or entertaining guests. The newly updated kitchen has granite countertops, a large island, stainless steel appliances, both a butler's pantry and a walk-in pantry. There is an informal eating area with a bay window. The kitchen opens to the family room. There's a fireplace in the family room, and a slider to the BBQ patio and the fire pit below. Spend cool evenings gathered around the wood burning fire pit gazing out at the view. There's a fenced garden area so the deer won't nibble. Back inside the primary suite is on the main level and features a fireplace, built-ins, & a spa like bath with a jetted tub, separate shower, a huge walk-in closet and double sinks framed by travertine marble. Plus there's an outdoor patio off the hall to enjoy a morning beverage. There's an opportunity for multi-generational living with a full bath and bedroom on each of the three levels. The daylight basement offers a party room, wet-bar and mini fridge, a door to the outdoor patio, a wine cellar, the 4th bedroom and a substantial sized office or 5th bedroom, complete with double closets and walk out patio. Upstairs is the library reading loft, two bedrooms, and a Jack & Jill bath. Oversized 3-car garage with overhead storage. See the full amenities list. This dream home is the one you've been waiting for!
- Type:
- Manufactured/Mobile Home
- Sq.Ft.:
- 960
- Status:
- Active
- Beds:
- 2
- Year built:
- 1971
- Baths:
- 2.00
- MLS#:
- 23002828
- Subdivision:
- RIVER ROAD MOBILE ESTATES
ADDITIONAL INFORMATION
NEW PRICE! No fault of seller, buyer got cold feet and decided to back out. Desirable location with shopping nearby and on bus route. Friendly, well maintained 55+ park, you'll find a clubhouse, exercise room, and various engaging activities. The home has so much potential, providing a lot of storage space for the new owner to explore their creative endeavors. The master bedroom features a full bath and abundant storage, including shelves and a walk-in closet. The second bedroom includes a spacious walk-in closet and is of a comfortably decent size. Added conveniences include a washer, dryer, and microwave. The new roof was installed in 2021. Lot rent is $860/mo.Utilities pay by homeowner. Qualified Buyers only and Buyer MUST qualify with park before the offer can go pending. Ask about the possible financial assistance.
- Type:
- Single Family
- Sq.Ft.:
- 1,943
- Status:
- Active
- Beds:
- 3
- Lot size:
- 0.07 Acres
- Year built:
- 2010
- Baths:
- 3.00
- MLS#:
- 23445763
ADDITIONAL INFORMATION
Price drop! Motivated seller! Welcome to your dream home, nestled in a highly coveted neighborhood with Intel and Fred Meyer in the area. In addition there is a neighborhood park offering the perfect blend of convenience, charm, and entertainment for everyone. This 3-bedroom residence is your gateway to a world of comfort and enjoyment. From the moment you step inside, you'll be enchanted by the home's warm and inviting atmosphere. The home features three well sized bedrooms with large closet space, providing ample room for everyone to relax and unwind. The open layout of the living areas is accentuated by the vaulted ceilings and ample natural light. Off the garage is the kitchen, adorned with granite countertops and equipped with stainless steel appliances, including gas range, microwave and refrigerator. Going up to the upper level, a versatile den offers endless possibilities, whether you need a home office, play area or bonus living space for gatherings. Moving on to the primary bedroom you'll find a connected bathroom with double sinks and plenty of storage with walk-in closet access. The backyard has room for pets to play and a covered patio.
$6,970,000
15511 NW LOGIE TRAIL Rd Hillsboro, OR 97124
- Type:
- Single Family
- Sq.Ft.:
- 5,106
- Status:
- Active
- Beds:
- 4
- Lot size:
- 152.97 Acres
- Year built:
- 2016
- Baths:
- 4.00
- MLS#:
- 23062041
- Subdivision:
- HELVETIA
ADDITIONAL INFORMATION
Rarely does an opportunity come along to own 152 +/- acres in the coveted rural community of Helvetia that offers rolling farmland, mature forest and picturesque Jackson Creek. This amazing property has "big sky" views and offers a high-quality, custom built, single level home that takes advantage of the spectacular views from every room. Designed with both elegance and function in mind, this home is light and bright with wide plank white oak flooring, vaulted and high ceilings, cozy Fireplace Xtrordinair in the great room and a stunning kitchen with a professional gas range. There is a large pantry, plus a mudroom and laundry off the service entrance from one of the two separate, two car garages on each end of the house. So many details and touches in addition to a great layout and flexible floor plan. The house lends itself to any type of living, large or small family, multi-generational, corporate, entertainer .... Built with quality, efficiency and convenience in mind this home has 2 geothermal HVAC systems with multiple zones, full concrete slab crawlspace, automatic power back up generator and a 36 GPM well with high-quality water. There is a 2nd story expansion area available above the garage that could provide outside access for a guest or nanny quarters. An incredible 9500sqft shop has an office area, 5 ton crane, 3 phase power via a 100kw generator, 24' wide doors plus full HVAC for the entire building and a large asphalt apron around the shop for equipment access and implements. There are approximately 90 acres of tillable ground currently planted in orchard grass, plus approximately 70 acres of forest, creek and trails, providing plenty of area for animals, grapes, or your agricultural dream. The property is gated and provides fantastic privacy off the paved county road, yet it is just 15-25 mins from 3 Intel plants, Nike and downtown Portland. Located in the Tualatin Hills AVA and near other notable Oregon vineyards.
$279,000
1 NE 3rd Ave Hillsboro, OR 97124
ADDITIONAL INFORMATION
Seize a unique opportunity to own a prized vacant lot in Hillsboro, Oregon's highly sought-after neighborhood. This centrally located gem offers a serene park-like setting and quick access to downtown Hillsboro. It's your canvas to craft the dream home you've always wanted, surrounded by lush greenery and a welcoming community. Buyer to do all do diligence.
$1,695,000
802 NE BRENNAN Ln Hillsboro, OR 97124
- Type:
- Single Family
- Sq.Ft.:
- 4,981
- Status:
- Active
- Beds:
- 4
- Lot size:
- 0.25 Acres
- Year built:
- 2001
- Baths:
- 7.00
- MLS#:
- 23674873
ADDITIONAL INFORMATION
Welcome to this exquisite Street of Dreams retreat, nestled in a small gated neighborhood. This home is a masterpiece of craftsmanship, with extensive cherry woodwork, built-ins, and stunning travertine tile throughout. The moment you step inside, you'll be captivated by the dramatic tall coved ceilings and 24' windows that flood the space with natural light, creating an inviting and open atmosphere. For those who love to cook and entertain, the gourmet chef's kitchen is a dream come true. Featuring top-of-the-line Viking Professional appliances and a convenient butler sidebar, it's the heart of this home, perfect for creating culinary delights and hosting memorable gatherings. Working from home is a pleasure in the library/office, complete with numerous built-ins, providing an inspiring and organized workspace. Retreat to the primary suite, where luxury and comfort await. With two large closets equipped with organizers, storage is never a concern. Every bedroom in this home is a suite, offering privacy and convenience for all. Wine enthusiasts will rejoice in the expansive wine cellar, ready to house your collection. Movie nights are taken to a new level in the theater room, featuring a brand new 85" TV and a state-of-the-art home sound system for a cinematic experience. Enjoy outdoor living year-round on the covered decks, complete with heaters for those cooler evenings. For the hobbyist or DIY enthusiast, the garage comes equipped with a workshop, providing a dedicated space for your projects. Minutes from intel, 25 minutes to downtown Portland, and 35 minutes to PDX. [Home Energy Score = 1. HES Report at https://rpt.greenbuildingregistry.com/hes/OR10222142]
$2,950,000
NW West Union RD Hillsboro, OR 97124
- Type:
- Land
- Sq.Ft.:
- n/a
- Status:
- Active
- Beds:
- n/a
- Lot size:
- 54.2 Acres
- Baths:
- MLS#:
- 23064014
ADDITIONAL INFORMATION
Location, location! Incredible investment opportunity to own 54.2 acres of high quality Hillsboro farmland zoned EFU. Beautiful country setting located just minutes from Intel, Top Golf, and more! Don't miss this large, level piece of land, with no structures ready for your vision. Buyer to perform their own due diligence.
$1,200,000
6955 E MAIN St Hillsboro, OR 97123
- Type:
- Single Family
- Sq.Ft.:
- 2,532
- Status:
- Active
- Beds:
- 3
- Lot size:
- 6.76 Acres
- Year built:
- 1910
- Baths:
- 2.00
- MLS#:
- 23015547
ADDITIONAL INFORMATION
Amazing location in Orenco on one of the last and most desired parcels of land in historic Orenco! Main St Rd frontage. The property has approx: 1.7 acres of buildable land, possible plat with 10-13 dwelling units depending on type. The property is available to BUILD HOME OR INVEST. Rare opportunity, water rights to creek and aesthetic views significantly add to its overall value. The creek has enough water for recreation and irrigation every day of the year. Appointment only for showings, text listing agent. Please DO NOT DISTURB TENANTS. DO NOT ENTER PROPERTY without APPT. [Home Energy Score = 1. HES Report at https://rpt.greenbuildingregistry.com/hes/OR10221977]
$1,280,000
NW Padgett RD Hillsboro, OR 97124
Open House:
Saturday, 9/28 12:00-4:00PM
- Type:
- Single Family
- Sq.Ft.:
- 2,596
- Status:
- Active
- Beds:
- 3
- Lot size:
- 1.57 Acres
- Year built:
- 2024
- Baths:
- 3.00
- MLS#:
- 23196858
- Subdivision:
- Padgett Estates
ADDITIONAL INFORMATION
Brand New Gated Acreage Community with beautiful Pacific NW views! Brand new single level home plan can have 3-4 bed/2 bath/ den/ open great room. Home will include slab granite or quartz in kitchen, SS appliances, large feature island, fireplace, Smart Home technology and much more. Primary on suite features dual sinks, soaking tub, walk-in shower and closet and private water closet. Buyer may select all options and layout for home in builder's professional design studio. Nationally awarded local builder with great warranty program. Pictures are similar, not actual.
$1,625,000
NW Padgett RD Hillsboro, OR 97124
Open House:
Saturday, 9/28 12:00-4:00PM
- Type:
- Single Family
- Sq.Ft.:
- 3,213
- Status:
- Active
- Beds:
- 4
- Lot size:
- 2.34 Acres
- Year built:
- 2024
- Baths:
- 3.00
- MLS#:
- 23580407
- Subdivision:
- Padgett Estates
ADDITIONAL INFORMATION
Brand New Gated Acreage Community! Brand new community near the golf course! Elegant 2 Story Entry 4-5 bd/2.5-3.5 bth, with 3 car garage. Spacious kitchen includes large pantry, cooks island, slab quartz or granite, and stainless steel appliances. Great room displays dramatic 2 story fireplace and windows that take in the Pacific NW views! Primary suite on the main features walk in shower & closet, private water closet & dual sinks. Optional 2nd laundry room on the main. Construction has not begun, so there is still time for you to personalize in builder's 5000 SQFT design studio with a professional designer.
$1,650,000
NW Padgett RD Hillsboro, OR 97124
Open House:
Friday, 9/27 12:00-4:00PM
- Type:
- Single Family
- Sq.Ft.:
- 4,190
- Status:
- Active
- Beds:
- 3
- Lot size:
- 2.03 Acres
- Year built:
- 2024
- Baths:
- 3.00
- MLS#:
- 23423346
- Subdivision:
- Padgett Estates
ADDITIONAL INFORMATION
Brand New Gated Acreage Community! 3 Bed, 3.5 bath, game room, Primary suite on the main, den, large mudroom, dining & 3 car garage. Expansive, open living space is great for entertaining! Gourmet kitchen with large island and walk in pantry and butler's pantry. Luxury primary suite is separate from other bedrooms, has XL dual sided walk-in closet and separate vanities. Still time for buyers to choose all options and layout for this proposed plan in our 5000 SF design studio.
- Type:
- Single Family
- Sq.Ft.:
- 2,998
- Status:
- Active
- Beds:
- 4
- Lot size:
- 0.12 Acres
- Year built:
- 2023
- Baths:
- 3.00
- MLS#:
- 23592190
ADDITIONAL INFORMATION
BUILDER CLOSEOUT / PRICE REDUCED! Contemporary Farmhouse Design, 3 BDR, Bonus Room, 4thBDR/Guest on Main Level, Full bath with Tiled Shower on Main Level. 8ft Doors on Maim Level. Scratch-Proof/Water-Proof Luxury Vinyl Plank Flooring, Island Kitchen, Custom Cabinetry, Quartz Counters, Bosch Stainless Steel Appliances, 36" Gas Range, Stylish Tile Accenting, Primary Suite features walk-In Closet/Tiled Shower/large Vanity/Freestanding Soak Tub, Mudroom Bench Area, Lots of Added Storage Areas, Private Oversized Covered Deck with Cedar T&G Ceiling for Outdoor Living Space, Custom Iron Railing Detailing, Designer Moldings and Doors, Gas Range/Fireplace/Heating/Tankless H2O Heater, Top Quality Construction T/O including Upgraded Energy Efficiencies, EV Charger & Solar Ready and Extended 3rd Party Home Warranty. [Home Energy Score = 10. HES Report at https://rpt.greenbuildingregistry.com/hes/OR10219733]
- Type:
- Single Family
- Sq.Ft.:
- 2,967
- Status:
- Active
- Beds:
- 4
- Lot size:
- 0.12 Acres
- Year built:
- 2023
- Baths:
- 3.00
- MLS#:
- 23165425
ADDITIONAL INFORMATION
BUILDER CLOSEOUT / PRICE REDUCED! Lovely End-of-Road Setting. Transitional Design, 3 BDR, Bonus Room, 4thBDR/Guest on Main Level, Full bath with Tiled Shower on Main Level. 10' Ceilings/8ft Doors on Main Level. Scratch-Proof/Water-Proof Luxury Vinyl Plank Flooring, Island Kitchen, Custom Cabinetry, Quartz Counters, Bosch Stainless Steel Appliances, 36" Gas Range, Stylish Tile Accenting, Primary Suite features walk-In Closet/Tiled Shower/large Vanity/Freestanding Soak Tub, Mudroom Bench Area, Lots of Added Storage Areas, Private Oversized Covered Deck with Cedar T&G Ceiling for Outdoor Living Space, Custom Iron Railing Detailing, Designer Moldings and Doors, Gas Range/Fireplace/Heating/Tankless H2O Heater, Top Quality Construction T/O including Upgraded Energy Efficiencies, EV Charger & Solar Ready and Extended 3rd Party Home Warranty. [Home Energy Score = 10. HES Report at https://rpt.greenbuildingregistry.com/hes/OR10219734]
- Type:
- Single Family
- Sq.Ft.:
- 2,627
- Status:
- Active
- Beds:
- 3
- Lot size:
- 0.1 Acres
- Year built:
- 2023
- Baths:
- 3.00
- MLS#:
- 23067728
ADDITIONAL INFORMATION
BUILDER CLOSEOUT / PRICE REDUCED! Modern Farmhouse Design, 3 BDR, Bonus Room, Scratch-Proof/Water-Proof Luxury Vinyl Plank Flooring, Island Kitchen, Custom Cabinetry, Quartz Counters, Bosch Stainless Steel Appliances, Stylish Tile Accenting, Primary Suite features walk-In Closet/Furniture Niche/Tiled Shower/large Vanity/Freestanding Soak Tub, Mudroom Bench Area, Added Storage Areas, Private Covered Deck with Cedar T&G Ceiling, Custom Iron Railing Detailing, Designer Moldings and Doors, Gas Range/Fireplace/Heating/Tankless H2O Heater, Top Quality Construction T/O including Upgraded Energy Efficiencies, EV Charger & Solar Ready and Extended 3rd Party Home Warranty. [Home Energy Score = 10. HES Report at https://rpt.greenbuildingregistry.com/hes/OR10219735]
$1,699,000
NW Padgett RD Hillsboro, OR 97124
Open House:
Friday, 9/27 12:00-4:00PM
- Type:
- Single Family
- Sq.Ft.:
- 3,756
- Status:
- Active
- Beds:
- 5
- Lot size:
- 2.03 Acres
- Year built:
- 2024
- Baths:
- 4.00
- MLS#:
- 23139619
- Subdivision:
- Padgett Estates
ADDITIONAL INFORMATION
QUICK MOVE IN! Brand New Gated Acreage Community! Newly built home has 5 bed, 3.5 bath, Primary Suite on the Main, huge loft (great second living area), executive chef gourmet kitchen with large kitchen island, slab quartz and Electrolux stainless steel appliances, Great room features modern fireplace, smart home technology and spacious primary suite has full tile walk in shower, dual sink, ample counter space and organized cabinetry. Nationally awarded local builder has outstanding home warranty program. Amazing views, popular area with country living and city conveniences nearby.
- Type:
- Land
- Sq.Ft.:
- n/a
- Status:
- Active
- Beds:
- n/a
- Lot size:
- 25.45 Acres
- Baths:
- MLS#:
- 23430088
ADDITIONAL INFORMATION
Build your dream home on this 25 acre territorial view property on the Southern slopes of Chehalem Mountain. Spectacular panoramic SW Willamette valley views and sunsets. A portion of property is leased for crops. There are two tax lots, one is 13.85 Acres and is buildable with a manufactured home on it. The other lot is 11.6 acres and would have a stunning build site upon approval of forest template dwelling. Power, septic and 30 gpm well already in and ready to be connected! Less than 13 miles to Hillsboro and 7 miles to Newberg.
$1,100,000
6614 NE ALDER St Hillsboro, OR 97124
- Type:
- Land
- Sq.Ft.:
- n/a
- Status:
- Active
- Beds:
- n/a
- Lot size:
- 0.52 Acres
- Baths:
- MLS#:
- 22503717
- Subdivision:
- ORENCO TOWNSITE
ADDITIONAL INFORMATION
Land Investment! Cottage home located on one of the last and most desired large parcels of land in historic Orenco! There are many options to live, develop, create commercial businesses or Middle Housing. Nestled in historic Orenco Townsite, this special property is comprised of 3 50 x 150 lots. Water & Sewer available, Gas/Power/Cable at the frontage. Located 1/2 block to the Platform & Orenco MAX Station. Walk to Park & School. Call broker for all of the options. DO NOT ENTER PROPERTY W/O APPT

Hillsboro Real Estate
The median home value in Hillsboro, OR is $535,000. This is higher than the county median home value of $401,600. The national median home value is $219,700. The average price of homes sold in Hillsboro, OR is $535,000. Approximately 49.68% of Hillsboro homes are owned, compared to 44.68% rented, while 5.64% are vacant. Hillsboro real estate listings include condos, townhomes, and single family homes for sale. Commercial properties are also available. If you see a property you’re interested in, contact a Hillsboro real estate agent to arrange a tour today!
Hillsboro, Oregon has a population of 102,396. Hillsboro is more family-centric than the surrounding county with 37.78% of the households containing married families with children. The county average for households married with children is 37.21%.
The median household income in Hillsboro, Oregon is $75,599. The median household income for the surrounding county is $74,033 compared to the national median of $57,652. The median age of people living in Hillsboro is 34 years.
Hillsboro Weather
The average high temperature in July is 81.2 degrees, with an average low temperature in January of 35.3 degrees. The average rainfall is approximately 41.4 inches per year, with 0.7 inches of snow per year.
