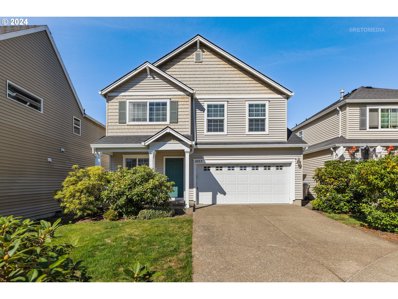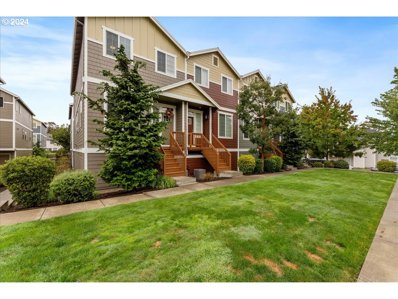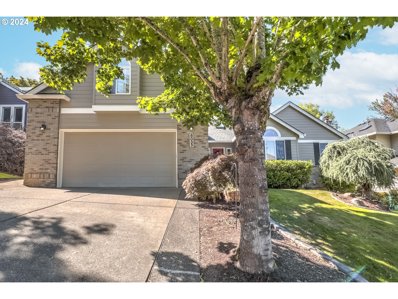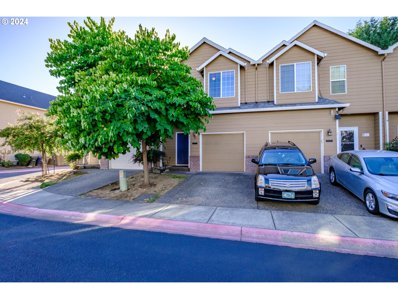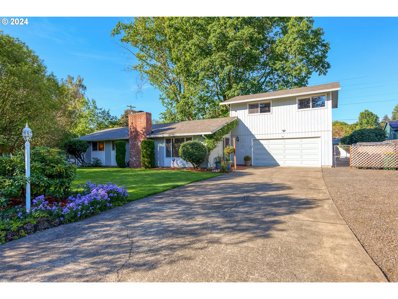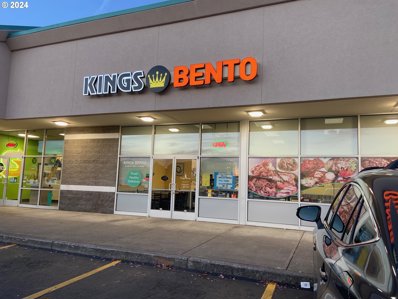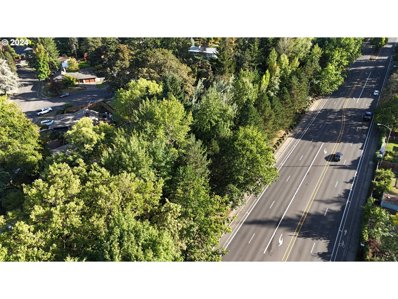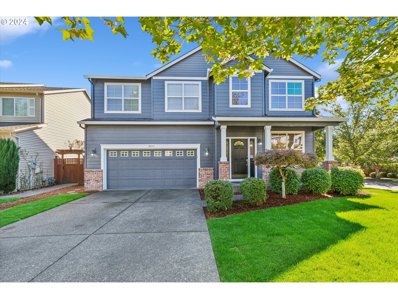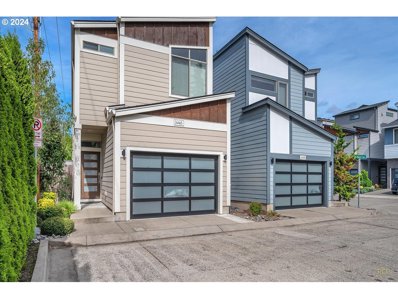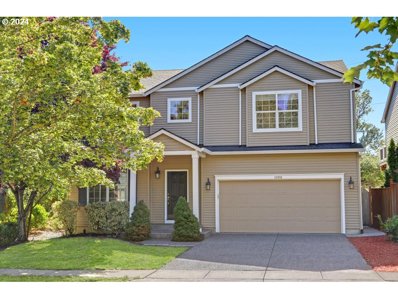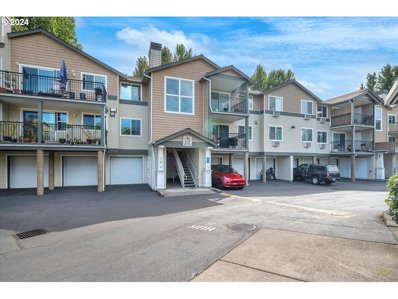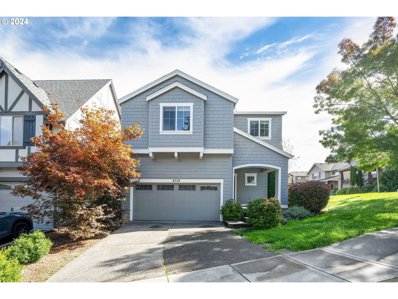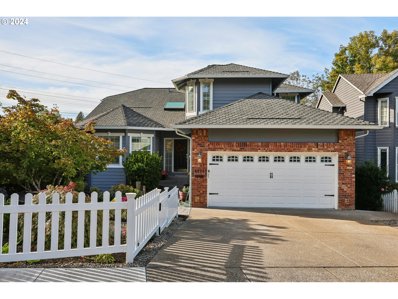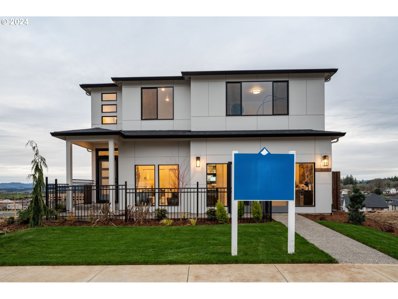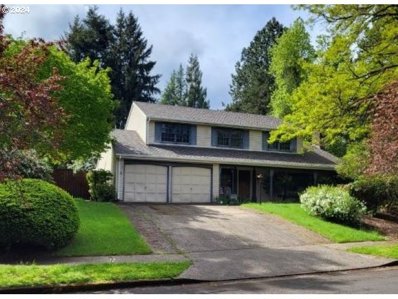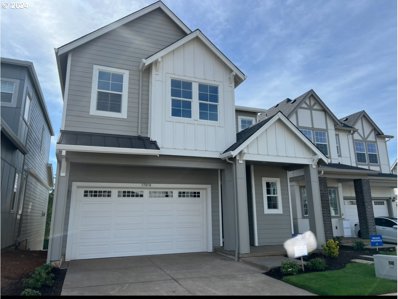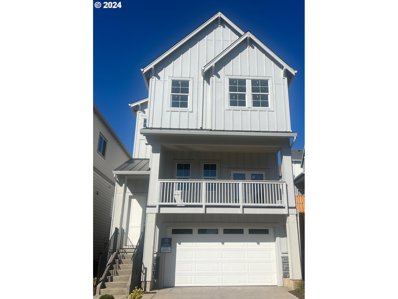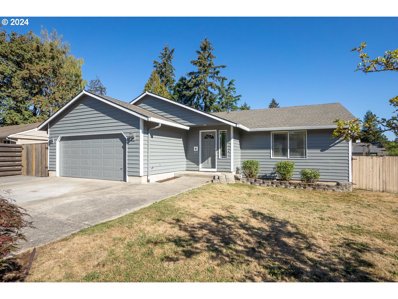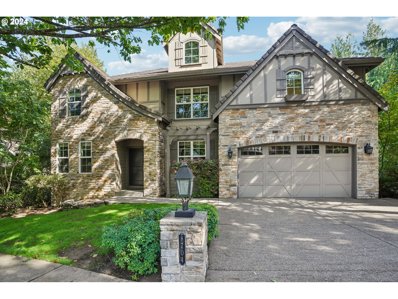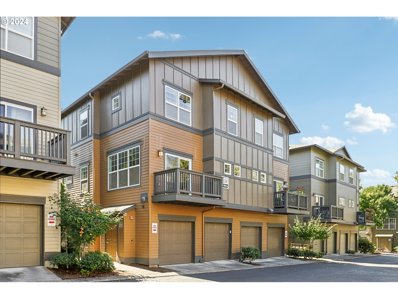Beaverton OR Homes for Rent
- Type:
- Single Family
- Sq.Ft.:
- 1,617
- Status:
- Active
- Beds:
- 3
- Lot size:
- 0.07 Acres
- Year built:
- 2003
- Baths:
- 3.00
- MLS#:
- 24334257
- Subdivision:
- Arbor Ridge
ADDITIONAL INFORMATION
Open House Saturday 12:00-2:00pm and Sunday 11:00am-1:00pm You will be warmly welcomed as you drive up to this home with the nice grassy front landscape and darling covered front porch. Step into the bright entry way with a sunny front window and easy care laminate flooring. Cheerful kitchen with an abundance of cabinetry, great workspace, wonderful breakfast bar, cooktop range and sink looking out to the backyard. Delightful dining area just off of the kitchen with room for your family table and offers a sliding glass door opening up to an oversized back deck. A great space for entertaining with friends with room for your barbeque and built in bench seating. Open concept family room has large picture windows looking out to the well manicured backyard. Walk up the bright stairwell to the open loft area that would be perfect for your home office or play room. Beautiful master suite over looks the backyard and features coved ceilings with a ceiling fan, double sink vanity, step in shower and a large walk in closet. Spacious 2nd and 3rd bedrooms have ceiling fans and both offer nice closet spaces. Upstairs laundry room with washer and dryer and storage shelf. Enjoy the fully fenced backyard with room for your raised garden beds and space for the kids and dogs to run and play. Energy saving solar panels are included and fully paid for. A/C for those warm days and Popular Arbor Ridge neighborhood offers multiple parks and walking trails. Fantastic schools too! A must see.
- Type:
- Single Family
- Sq.Ft.:
- 1,612
- Status:
- Active
- Beds:
- 3
- Lot size:
- 0.02 Acres
- Year built:
- 2014
- Baths:
- 3.00
- MLS#:
- 24264695
ADDITIONAL INFORMATION
Nestled in west Beaverton, welcome to Victoria Estates, a charming community of well-designed townhomes! This opportunity offers a perfect blend of modern amenities & cozy comfort. Step through the front door & feel the warmth of engineered hardwood floors + a cozy gas fireplace creating an inviting & cohesive space. The open floor plan maximizes both functionality & style, & into the fantastic kitchen. Here, granite slab countertops provide ample workspace for meal prep, while the stainless-steel appliances add a touch of contemporary elegance. Whether you’re cooking dinner or entertaining guests, this kitchen is equipped to handle it all with ease! Adjoining the kitchen, the outdoor covered deck beckons—a perfect spot to enjoy a cup of coffee all year around or perfect for a summer meal! Upstairs, all three bedrooms await, providing a private & peaceful escape from the hustle & bustle of daily life. Hall guest bathroom & laundry closet is so convenient! The primary suite is a true highlight, featuring a vaulted ceiling that enhance the sense of space & abundance of natural light that streams in through multiple windows. The walk-in closet offers plenty of storage for your wardrobe, while the ensuite provides a walk-in tile shower for a spa-like experience right at home. The lower level of this townhouse is equally impressive, with an extra-deep, two-car tandem, finished garage that includes a built-in storage room. Under-the-stairs storage further optimizes the available space, ensuring that everything has its place while the custom cabinetry at the garage/stairs entry is an ideal pantry & cleaning supply hub. Victoria Estates is known for its friendly community atmosphere, tree-lined streets, and convenient access to restaurants, shops, amenities. Whether you’re a first-time homebuyer, or someone looking to downsize without sacrificing quality, this home offers a little something for everyone. It’s a great opportunity in a great HOA w/low dues! Welcome Home
- Type:
- Single Family
- Sq.Ft.:
- 2,355
- Status:
- Active
- Beds:
- 4
- Lot size:
- 0.15 Acres
- Year built:
- 1994
- Baths:
- 3.00
- MLS#:
- 24510789
ADDITIONAL INFORMATION
Time to come and take a look at this fantastic home. Backing up to the serene Summercrest West Park, this home blends single-level convenience with the added versatility of a fourth bedroom or bonus room upstairs. Large windows and high ceilings invite natural light and offer stunning views of the surrounding trees, creating a bright and airy living environment. Located just minutes from Nike, Intel, and Washington Square Mall, you'll have easy access to an array of shopping, dining, and entertainment options.The home is bathed in abundant natural light and set against a park-like backdrop, enhancing its luxurious and private atmosphere. Gorgeous laminate floors run throughout, complementing the peaceful, forested surroundings that provide a true Pacific Northwest retreat.With four bedrooms and three baths, this residence includes a skylit guest suite upstairs with its own full bath, ideal for visitors seeking privacy. The primary suite features a private bath with a soaking tub and skylights for added tranquility. The living space is designed for both comfort and function, with two dining areas, a spacious living room, and a gourmet kitchen. An abundance of storage in large crawlspace. The homeowners' love for this property is evident in the meticulous upgrades and pristine condition throughout. Explore the details below to see how this home has been thoughtfully designed and maintained to become your dream residence. - New 50 year roof, all new composite deck, all new Samsung stainless steel appliances, new LG washer and dryer, new vapor barrier, just too many to list here. Ask your broker or listing broker for a complete list of upgrades.
$400,000
787 SW 198TH Pl Beaverton, OR 97003
- Type:
- Single Family
- Sq.Ft.:
- 1,284
- Status:
- Active
- Beds:
- 3
- Lot size:
- 0.03 Acres
- Year built:
- 2000
- Baths:
- 3.00
- MLS#:
- 24311460
- Subdivision:
- Brookside Ridge
ADDITIONAL INFORMATION
Delightful 3 Bedroom 2 Bath townhome situated in a family-friendly neighborhood with easy access to freeways, Intel, Nike, MAX, parks, shopping and great schools. The open floor plan with a large kitchen and island makes this home stand out. The slider steps out to the patio with a fenced turf yard with raised garden bed. All bedrooms feature vaulted ceilings. Furnace and A/C were both replaced in 2022. Water heater in 2021. Dont miss this one!
- Type:
- Single Family
- Sq.Ft.:
- 1,888
- Status:
- Active
- Beds:
- 3
- Lot size:
- 0.24 Acres
- Year built:
- 1974
- Baths:
- 3.00
- MLS#:
- 24520201
- Subdivision:
- Brendon Estates
ADDITIONAL INFORMATION
Beautifully updated, maintained home same owner past 30 years, this home is designed for relaxing and entertaining. Updated kitchen with laminated floors, slab granite counters, stainless steel appliances and gas cooking. The convenient breakfast bar is perfect for casual dining, the attached dining area features a slider that opens to the covered deck...perfect for outdoor meals and gatherings. Primary suite features an updated bathroom with tile floor, frameless tile shower enclosure, updated hall bathroom. The generous backyard is a true oasis, boasting a covered deck, flagstone patio, free standing hot tub, level lawn area perfect for playing and a huge garden area for vegetables and/or flowers. New roof installed July 2024, RV Parking, Quiet neighborhood with easy access to Beaverton Library, Farmers Market, Restaurants, and Shops while providing a serene retreat. Don't miss the chance to make this home your own!
$595,000
5761 SW 189TH Pl Beaverton, OR 97078
Open House:
Saturday, 11/16 12:00-2:00PM
- Type:
- Single Family
- Sq.Ft.:
- 2,128
- Status:
- Active
- Beds:
- 4
- Lot size:
- 0.15 Acres
- Year built:
- 2005
- Baths:
- 3.00
- MLS#:
- 24033592
ADDITIONAL INFORMATION
Meticulously maintained original-owner home on large, corner lot! On the market for the first time since its construction, this Beaverton craftsman is perfectly situated on a quiet street. With high ceilings, an open layout, and abundant window space, natural light abounds! High-end features throughout, including substantial white doors and millwork, open railings, gas fireplace with tile surround, all-new interior paint, fiber cement siding, and two-story ceilings in the living room and entry. Gourmet kitchen features shaker-style cabinetry, granite countertops, a large pantry, nook with slider and ceiling fan, and all appliances, including refrigerator. Upstairs, there are four sizable bedrooms, including a deluxe primary suite with walk-in closet, soaking tub, walk-in shower, and dual sinks. Fully fenced backyard offers an oversized covered patio, garden area, tool shed, and excellent privacy. Outstanding Beaverton location, close to shopping, restaurants, and local Washington County employers! Seller is to replace the roof with an acceptable offer!
- Type:
- Business Opportunities
- Sq.Ft.:
- 1,350
- Status:
- Active
- Beds:
- n/a
- Lot size:
- 1.5 Acres
- Year built:
- 2000
- Baths:
- MLS#:
- 24141049
ADDITIONAL INFORMATION
Beautiful and very clean Teriyaki restaurant in neighborhood shopping center; full kitchen w/hood (12 ft), grease trap, walk-in cooler, and well organized equipment and fixtures; easy to operate; great lease; ample onsite parking; open 11 am to 8 pm Monday through Saturday; showing by appointment only; seller moving; great potential for more growth.
- Type:
- Land
- Sq.Ft.:
- n/a
- Status:
- Active
- Beds:
- n/a
- Lot size:
- 1.07 Acres
- Baths:
- MLS#:
- 24258394
ADDITIONAL INFORMATION
Located in desirable Highland Neighborhood.Four taxable lots totaling just over 1 acre. Lots to be sold together R184972, R183697, R183704, R183713.Property lines on photos as well as dimensions are approximate.All utilities available and approved for development! Buyer to do own Due Diligence. Property taxes listed are for a single lot. Agent related to Seller.
- Type:
- Single Family
- Sq.Ft.:
- 2,968
- Status:
- Active
- Beds:
- 5
- Lot size:
- 0.15 Acres
- Year built:
- 2005
- Baths:
- 3.00
- MLS#:
- 24229460
ADDITIONAL INFORMATION
Welcome to your dream home with Southern Exposure, the maximum light in Oregon. This home is located in the sought after vibrant Progress Ridge featuring shops, entertainment, movie theater, gyms, walking lake and restaurants. Move-in ready this beautiful home features a flexible 4-bedroom, main level large den, 2 living rooms & large loft upstairs. Impressive layout will cater to all your needs.Soaring 2 level ceilings will greet you as you enter the home. Perfect for nostalgic Oregon climate & indoor living.. Recent upgrades include new carpet, new pad, new exterior paint, & new grass in front & back yard. Newer countertops with glass tile backsplash. Kitchen is a chef’s kiss, equipped with chef gas range/oven, with heavy duty exhaust fan, walk-in pantry, stainless steel appliances, & a convenient island perfect for your family meal preparation & gatherings.The expansive primary suite serves as a serene retreat, complete with a primary suite bathroom, featuring updated lighting, separated dual vanities, a luxurious soaking tub, and a separate shower. You'll also appreciate the generous walk-in closet with all the space it offers. The 3 additional bedrooms, the large den on the main level, and granite countertops, & a tub/shower combo.Step outside for privacy & enjoy your fenced yard, perfect for sunbathing & outdoor gatherings. This fantastic neighborhood is on level land easy for biking and other activities. If you have young ones they will love this sought-after Mountainside High School district. Enjoy the best of Oregon in a home like this, see you soon!
- Type:
- Condo
- Sq.Ft.:
- 884
- Status:
- Active
- Beds:
- 2
- Year built:
- 1986
- Baths:
- 2.00
- MLS#:
- 24049390
- Subdivision:
- MURRAYHILL WOODS CONDOS
ADDITIONAL INFORMATION
Discover this stunning ground-level condo in the sought-after Murrayhill area, featuring a desirable south-facing view overlooking a serene field. This no-smoking community offers convenience with nearby Walmart Neighborhood Market, Safeway, shopping, and dining options. Inside, you'll find a cozy wood-burning fireplace and high-end wall-to-wall carpeting. The unit comes fully equipped with all appliances and includes a private covered patio with a storage closet. Enjoy the benefit of a covered carport parking spot located close to your unit.The community boasts a beautiful seasonal outdoor pool with a spa and a 24-hour onsite fitness center. Please note, dogs are not permitted, and there is no rental cap or ongoing litigation, making this an exceptional value in South Beaverton. The well-funded HOA ensures peace of mind, with new windows installed in 2014, new roofs added in 2018, and recent painting in 2022.Reasonable dues cover water, sewer, garbage, and exterior maintenance. Why continue renting when you can own this fantastic condo?
- Type:
- Single Family
- Sq.Ft.:
- 1,901
- Status:
- Active
- Beds:
- 3
- Lot size:
- 0.06 Acres
- Year built:
- 2013
- Baths:
- 3.00
- MLS#:
- 24570651
- Subdivision:
- Watermark Gardens
ADDITIONAL INFORMATION
Earth Advantage Platinum built home! This magnificent single-family residence, offering spacious, modern living, is a rare gem on the market. Nestled in the serene community of The Watermark Gardens, this home combines elegance, comfort, and a sense of belonging, making it the perfect place to start your next chapter. As you enter, you are greeted by an open-concept layout that seamlessly connects the living, dining, office, and kitchen areas, perfect for entertaining and everyday living.The gourmet kitchen, a true centerpiece of the home boasts high-end appliances and ample counter space to inspire the inner chef. a culinary enthusiast's dream. Upstairs, the primary suite is complete with luxurious en-suite bathroom, dual sinks, soaking tub, and separate shower. This is a highlight of this home, providing a private oasis for relaxation. Jr. Suite on main level with ensuite provides EZ main level living. Venture outdoors to experience the true charm of this property. Low maintenance yard with large deck that hosts a fire table, ample seating area & electric awning, when shade is wanted. Enjoy the community-only amenities, including a bocce ball court and a gathering space, designed for the exclusive use of Watermark Gardens residents. This includes an outdoor covered kitchen with TV and built-in BBQ, a fire pit that backs to a picturesque and tranquil setting.Location is paramount, and this home excels in that department. Situated close to the prestigious Jesuit High School, known for its stellar academic reputation, and offering easy access to highways 26 and 217, commuting to nearby areas is a breeze.Foodies will appreciate all that downtown Beaverton has to offer. In just 15 minutes, you can be in the heart of downtown Portland, enjoying its vibrant restaurants, shopping and dynamic cultural scene.This home is more than just a place to live; it’s a lifestyle.
- Type:
- Condo
- Sq.Ft.:
- 828
- Status:
- Active
- Beds:
- 2
- Year built:
- 1981
- Baths:
- 1.00
- MLS#:
- 24466444
- Subdivision:
- Pine Grove Condo
ADDITIONAL INFORMATION
This condo can be grant eligible with down payment and closing cost assistance. Contact your agent for details. It’s like stepping into a brand-new condo! This end unit 2-bedroom, 1-bath, 828 sq ft beauty features a fresh kitchen and bath with sleek quartz counters, stainless steel appliances, new cabinets, and modern fixtures. The space shines with new LVP flooring, fresh paint, and a newer stackable washer/dryer. This second-floor gem offers a covered deck with handy storage, and a deeded, covered parking space. Low HOA fees of only $281/month cover water, sewer, garbage, and exterior maintenance. Plus, there’s no rental cap!
- Type:
- Single Family
- Sq.Ft.:
- 1,595
- Status:
- Active
- Beds:
- 3
- Lot size:
- 0.05 Acres
- Year built:
- 2017
- Baths:
- 3.00
- MLS#:
- 24298004
ADDITIONAL INFORMATION
Fall in love with this gorgeous and easy to care for home close to everything your heart desires! Step into the bright and inviting main living space, where a gas fireplace creates the perfect cozy retreat for relaxing or gathering. The open floor plan flows seamlessly into the welcoming kitchen, where sleek stainless steel appliances, a gas cooktop, and breakfast bar make cooking and entertaining a joy. Step outside to enjoy the perfectly sized fully fenced and private backyard, ideal for gardening, BBQs, or simply unwinding, with the added bonus of a storage shed. Upstairs you will find a spacious primary suite, complete with a large walk-in closet and an en-suite bathroom with double sinks and ample storage. Two additional bedrooms,full bath and full laundry room nicely accommodates every stage of life. This home gets you close to work, school and play with easy commute times via main thoroughfares and nearby mass transit lines. With parks, trails, and all the cool new amenities of Downtown Beaverton just minutes away, this home combines modern living with the best of community convenience. It's the perfect place to call home!
- Type:
- Single Family
- Sq.Ft.:
- 2,840
- Status:
- Active
- Beds:
- 5
- Lot size:
- 0.14 Acres
- Year built:
- 2005
- Baths:
- 3.00
- MLS#:
- 24101550
- Subdivision:
- Progress Ridge
ADDITIONAL INFORMATION
You'll love this move-in ready home with a desirable floorplan, nestled in the Orchard Glen neighborhood between Progress Ridge and The Village at Scholls Ferry. The flexibility of 5 bedrooms offers ample space for all of your needs. As you step inside, you'll be greeted by soaring high ceilings and an open layout. Recent updates include new LVP throughout the main floor, new carpet upstairs, new interior paint throughout, and updated fixtures and lighting. Family room features a large niche above the gas fireplace, perfect for your TV. The family room seamlessly flows into the nook and spacious kitchen with walk-in pantry, gas range, stainless steel appliances and a convenient island for meal prep. The expansive primary suite is a true retreat, featuring an en suite bathroom with updated lighting, separated dual vanities, a luxurious soaking tub, and a separate shower. Not to be overlooked, the master suite also boasts a huge walk-in closet with plenty of room for two. The remaining four bedrooms are generously sized. The hall bathroom offers dual vanities, granite countertops and a separated tub/shower combo. Outside, you'll find a fenced yard with concrete patio. The neighborhood offers easy access to amenities with abundant shopping, restaurants, movie theater and Al’s bowling and arcade within walking distance. Beaverton’s sought after Mountainside High School district! Don't miss this chance to check all your boxes!
- Type:
- Condo
- Sq.Ft.:
- 864
- Status:
- Active
- Beds:
- 2
- Year built:
- 2007
- Baths:
- 1.00
- MLS#:
- 24344103
- Subdivision:
- CROSSINGS AT TANASBOURNE
ADDITIONAL INFORMATION
Move-In Ready! This stunning, freshly painted condo offers the perfect blend of style and convenience. Located in the highly desirable Tanasbourne area, you'll enjoy easy access to Intel, Nike, major freeways, and a variety of shops and restaurants.Key Features:Spacious Layout: 864 square feet of open-concept living with a modern design.Prime Location: Walk to bus stops, MAX, and PCC Willow Creek Campus.•Outdoor Oasis: Enjoy your private patio with a view of greenspace perfect for relaxing.Modern Amenities: Stainless steel appliances, tile counters, and a cozy fireplace.Storage Solutions: Large walk-in closet and a convenient pantry.Garage: Hassle-free parking with direct access to your unit.
- Type:
- Single Family
- Sq.Ft.:
- 2,297
- Status:
- Active
- Beds:
- 4
- Lot size:
- 0.11 Acres
- Year built:
- 2012
- Baths:
- 3.00
- MLS#:
- 24096900
ADDITIONAL INFORMATION
Fabulous custom-built home. Move-in ready! Gourmet kitchen with huge granite island and formal dinning room. SS appliances, soaking tube, 4 spacious rooms with large bonus room. Meticulously maintained inside and out. Blinds, central air,fenced, patio & porch, easy lush walking trails with low HOA's. High scoring Beaverton schools. Great Location!
- Type:
- Single Family
- Sq.Ft.:
- 3,610
- Status:
- Active
- Beds:
- 4
- Lot size:
- 0.21 Acres
- Year built:
- 1996
- Baths:
- 4.00
- MLS#:
- 24496611
- Subdivision:
- SEXTON MOUNTAIN
ADDITIONAL INFORMATION
Nestled in a peaceful cul-de-sac, this beautifully updated 3-story residence offers a private oasis, surrounded by three parks and scenic walking trails. Step inside to discover a large updated kitchen that’s a chef’s paradise and warm gathering place, featuring two sinks, three ovens, and a 6-burner Viking gas range with griddle— perfect for culinary creations and entertaining. The vaulted ceilings with exposed beams add a touch of elegance and spaciousness to the main living areas. Retreat to the luxurious primary suite, your personal sanctuary complete with modern finishes and ample closet space. Enjoy morning coffee or evening sunsets from the balcony off the dining room, overlooking the serene landscape. The lower level boasts a full bedroom and bathroom plus large bonus spaces ideal for a media room, home gym, or playroom, providing endless possibilities for your lifestyle. Step outside to the large, low-maintenance backyard, perfect for gatherings or quiet relaxation, all while enjoying views of Hart Meadows Park. This move-in ready gem features beautiful resurfaced hardwood floors (2024), a new roof (2017), new AC (2022), fresh paint (2021), and new gutters (2022)—ensuring peace of mind for years to come. Don’t miss out on this exceptional home that seamlessly blends luxury and comfort in a prime location. GOING OFF-MARKET for the winter soon, so don't miss this opportunity!
$1,200,000
12455 SW SILVERTIP St Beaverton, OR 97007
- Type:
- Single Family
- Sq.Ft.:
- 3,668
- Status:
- Active
- Beds:
- 4
- Lot size:
- 0.11 Acres
- Year built:
- 2024
- Baths:
- 4.00
- MLS#:
- 24697659
- Subdivision:
- SCHOLLS HEIGHTS
ADDITIONAL INFORMATION
Brand new Scholls Heights community. MODEL HOME FOR SALE! This model home has spacious 4 Bedrooms with luxury Owner's Suite- 3.5 Bath, open dining, & large bonus in daylight basement! Home has slab quartz kitchen counters, fireplace, smart home technology and more. Designer features through out! Top Rated school district, close to shopping, entertainment, wineries, local produce, recreational trails and parks.
- Type:
- Single Family
- Sq.Ft.:
- 2,048
- Status:
- Active
- Beds:
- 4
- Lot size:
- 0.23 Acres
- Year built:
- 1969
- Baths:
- 3.00
- MLS#:
- 24372207
- Subdivision:
- FOUR SEASONS
ADDITIONAL INFORMATION
Priced to be UPDATED! This 1969 two story 2048 sq ft. home on .23 of an acre, is in its original condition. It features an updated kitchen with laminate floors w/eating bar open to the family room with access to the newer 16x18 covered composite deck and formal dining room. Living room w/fireplace and bay window, 4 generously sized bedrooms, including the main suite w/ an attached private hallway to another bedroom. Updated (2024) with a new 50 yr. composite roof, new gutters, a newer Carrier gas furnace (2012) and a Bosch AquaStar tankless gas hot water heater. Enjoy the privacy of a fenced backyard with a open/garden area on each side of the home. This home is being offered by the estate's POA.
- Type:
- Single Family
- Sq.Ft.:
- 2,707
- Status:
- Active
- Beds:
- 4
- Year built:
- 2024
- Baths:
- 3.00
- MLS#:
- 24283447
ADDITIONAL INFORMATION
This home is MOVE-IN ready! We can give you a BIG PROMO-LOW FIXED RATE on this home. Napa Daylight Farmhouse Exterior, bathed in light from the South and surrounded by greenery and walking paths. Come today for a Model Home Tour and experience the beauty of 10ft ceilings on the first floor and 9ft ceilings upstairs. Enjoy a functional L-shaped kitchen with an island, formal dining space, and a delightful deck for nature views to the South. The Primary Suite features a walk-in closet and spa-like bath. Convenient laundry upstairs with linen storage. Nestled in Cooper Mt. with walking trails, parks, and easy access to shopping at Progress Ridge. This home offers flexibility with a daylight bonus room below. Don't miss out-visit us today and move into your new home quickly!
- Type:
- Single Family
- Sq.Ft.:
- 2,513
- Status:
- Active
- Beds:
- 5
- Year built:
- 2024
- Baths:
- 3.00
- MLS#:
- 24262897
ADDITIONAL INFORMATION
Beautiful Plan. Come choose your finishes. Ask about our special interest rates. St Helena with bonus room/ bedroom on main, and covered deck off front of home too! Offering 10ft ceilings on the main floor and 9ft upstairs. Enjoy this open spacious home with a ton of natural light. Gorgeous entertaining kitchen offers wall oven & Microwave as well as gas cooktop with hood. Gather around the quartz island and formal dining area off to side. Covered patio and fenced area in back of home too! The community offers plenty of walking and biking trails, nearby shopping at Progres Ridge and easy access to freeways. Enjoy nature and the walking paths in the neighborhood. Exterior picture is of home. Tour daily with onsite representative. Similar Model home for viewing.
- Type:
- Single Family
- Sq.Ft.:
- 1,331
- Status:
- Active
- Beds:
- 3
- Lot size:
- 0.09 Acres
- Year built:
- 1998
- Baths:
- 2.00
- MLS#:
- 24087264
- Subdivision:
- COOPER MOUNTAIN
ADDITIONAL INFORMATION
Welcome to 19727 SW Marlin Dr, a recently updated property nestled in the heart of Beaverton. Located in a friendly and vibrant neighborhood, this home is just minutes away from top-rated schools, parks, and shopping centers. Nearby amenities include the Progress Ridge TownSquare, which offers a variety of dining options, boutique shops, and entertainment venues. You'll also enjoy easy access to major highways, making your commute a breeze.Step inside to brand new flooring and fresh paint, lots of natural light and even a cozy fireplace. The Kitchen features brand new cabinets, quartz countertops, brand new appliances and new fixtures. The master bedroom features its own en-suite bathroom and large closets. Enjoy outdoor entertaining on the large back patio and fenced yard and live worry free with a brand new roof. This house is priced to move, don't miss it.
- Type:
- Single Family
- Sq.Ft.:
- 1,449
- Status:
- Active
- Beds:
- 3
- Lot size:
- 0.23 Acres
- Year built:
- 1997
- Baths:
- 2.00
- MLS#:
- 24106155
ADDITIONAL INFORMATION
this beautifully updated single level home features 3 bedrooms and 2 baths, perfect for comfortable living. Enjoy fresh look of new paint, carpet, and flooring throughout the entire home. the property includes a large fenced back yard with 10 x 12 storage shed, ideal for outdoor activities and extra storage. You'll appreciate the convenience of an attached 2 car garage, providing ample space for vehicles and more. Located just moments from downtown Beaverton, this home offers easy access to a variety of restaurants, shops and entertainment options. City of Beaverton will allow an ADU to be constructed in backyard
$1,198,000
8704 SW MARSEILLES Dr Beaverton, OR 97007
- Type:
- Single Family
- Sq.Ft.:
- 4,346
- Status:
- Active
- Beds:
- 5
- Lot size:
- 0.3 Acres
- Year built:
- 2004
- Baths:
- 5.00
- MLS#:
- 24030337
ADDITIONAL INFORMATION
Welcome to your dream home, nestled in the picturesque Renaissance Pointe, the prestigious site of the 2003 Street of Dreams. This gorgeous home offers a serene escape, backing to green space and surrounded by lush trees, creating a tranquil retreat right at your doorstep. Step inside to discover dramatic high-end features throughout. The spacious formal dining and living rooms provide the perfect backdrop for entertaining, while a generous office or bedroom on the main level offers versatility. The heart of this home is the expansive gourmet kitchen seamlessly flowing into the great room – an entertainer’s paradise! Enjoy al fresco dining or relaxing evenings on the double deck, overlooking your private wooded oasis. Retreat to the amazing primary suite, where luxury meets comfort. The en-suite bath features elegant finishes, and large walk-in closet. Also upstairs, you’ll find three additional generously sized bedrooms, a full bathroom and a well-appointed laundry room with ample space for convenience. The lower level boasts an additional living space ideal for a theater, playroom, or game room, providing endless possibilities for fun and relaxation, along with a 5th bedroom for guests or family. With a community swimming pool just across the street, leisure is always within reach. Additional features include whole-house wiring for Gigabit fast ethernet, built-in audio throughout, a 5-camera home security system, and a BreathEasy air circulation system. Conveniently located a short drive from Cooper Mountain Nature Park, Winkelmann Dog Park, and Cooper Mountain Vineyard, this home is perfectly positioned for outdoor enthusiasts. Families will appreciate access to highly sought-after schools, including Cooper Mountain and Mountainside High. With easy access to Nike, Intel, and the vibrant Murray Hill/Progress Ridge shopping and dining scene, this home truly offers the best of both worlds.
- Type:
- Condo
- Sq.Ft.:
- 1,166
- Status:
- Active
- Beds:
- 2
- Year built:
- 2005
- Baths:
- 3.00
- MLS#:
- 24119523
ADDITIONAL INFORMATION
Contemporary Beaverton townhouse right on the Elmonica Station MAX line. Two Primary Bedroom retreats for privacy, one with a jetted tub! The main floor open layout offers versatility for entertaining, daily living or changing needs and is drenched in natural light. The kitchen boasts granite countertops, dining area w/ slider to spacious deck, a cozy gas fireplace, and an attached garage with interior access. No rental cap!

Beaverton Real Estate
The median home value in Beaverton, OR is $550,000. This is higher than the county median home value of $545,400. The national median home value is $338,100. The average price of homes sold in Beaverton, OR is $550,000. Approximately 48.06% of Beaverton homes are owned, compared to 48.75% rented, while 3.19% are vacant. Beaverton real estate listings include condos, townhomes, and single family homes for sale. Commercial properties are also available. If you see a property you’re interested in, contact a Beaverton real estate agent to arrange a tour today!
Beaverton, Oregon has a population of 97,466. Beaverton is less family-centric than the surrounding county with 30.01% of the households containing married families with children. The county average for households married with children is 36.2%.
The median household income in Beaverton, Oregon is $82,380. The median household income for the surrounding county is $92,025 compared to the national median of $69,021. The median age of people living in Beaverton is 36.7 years.
Beaverton Weather
The average high temperature in July is 80.3 degrees, with an average low temperature in January of 36.8 degrees. The average rainfall is approximately 40.7 inches per year, with 1.6 inches of snow per year.
