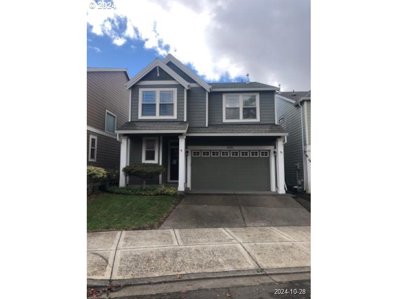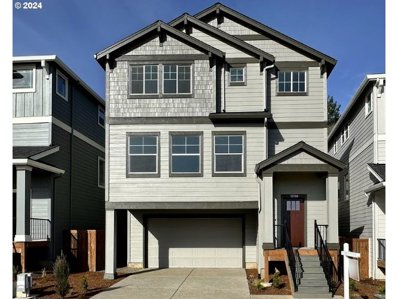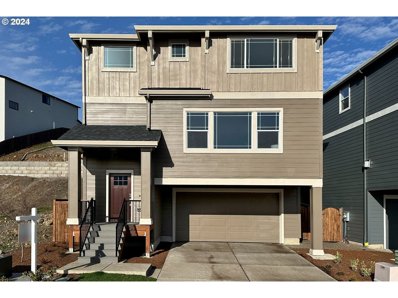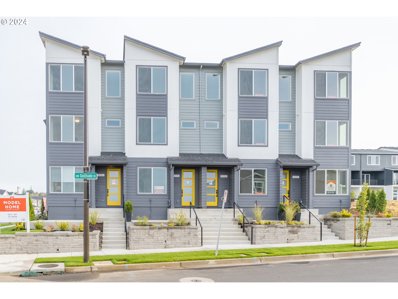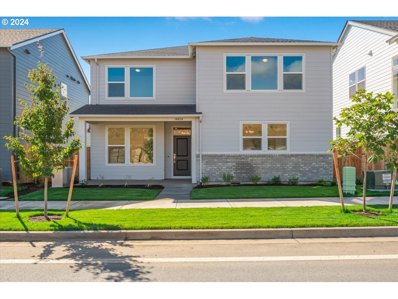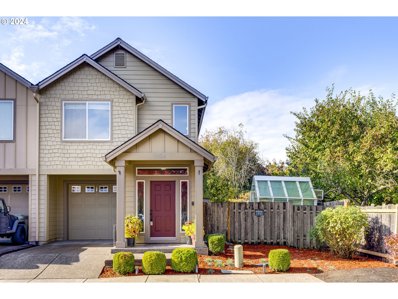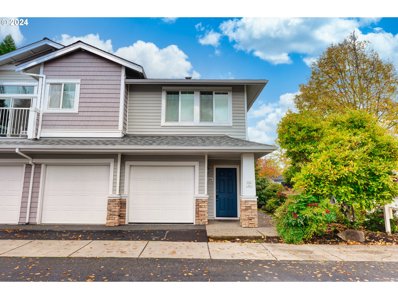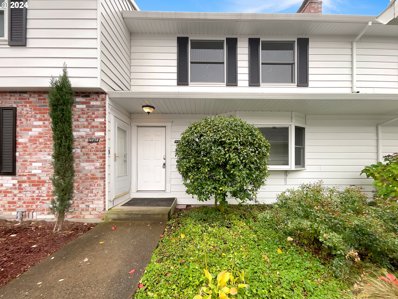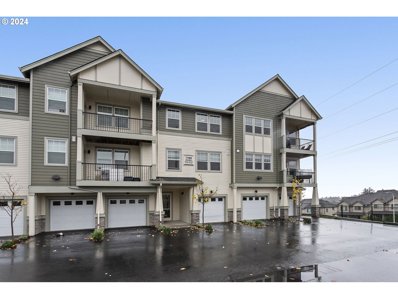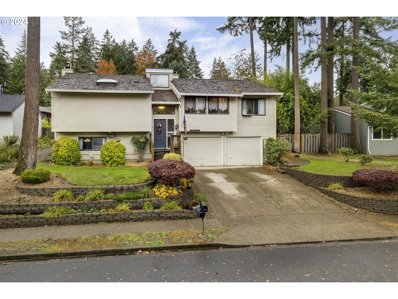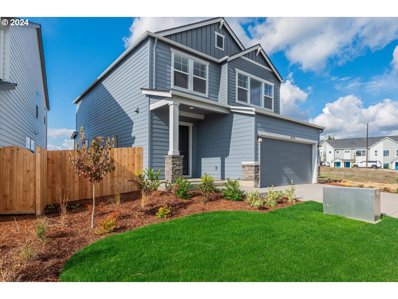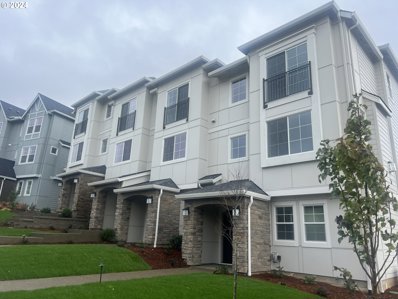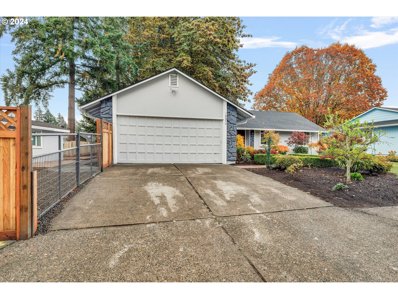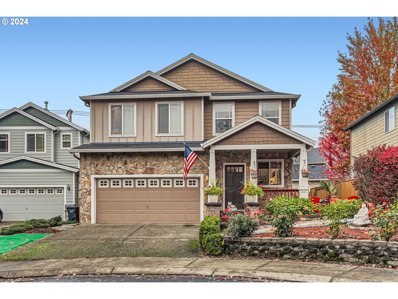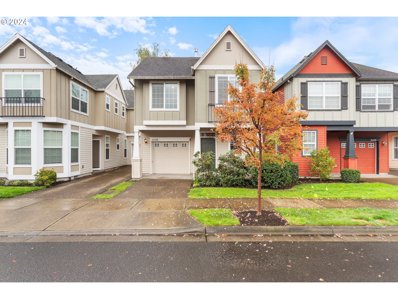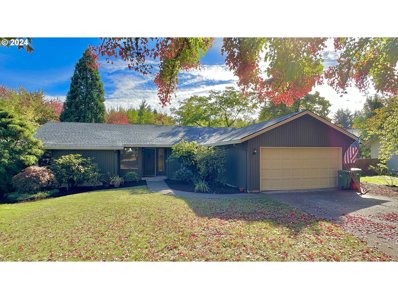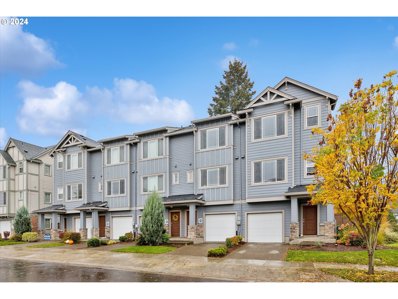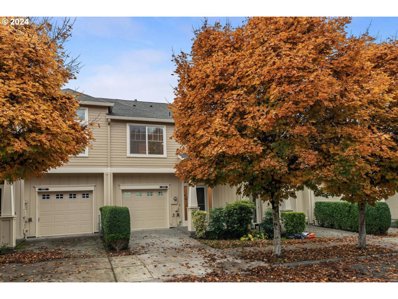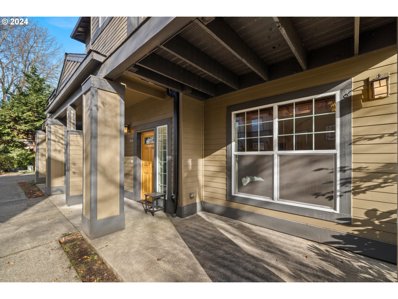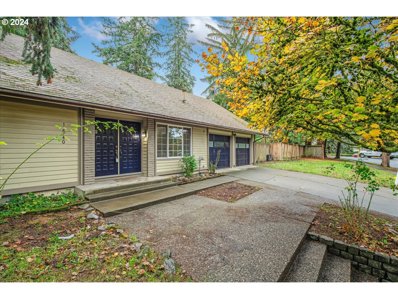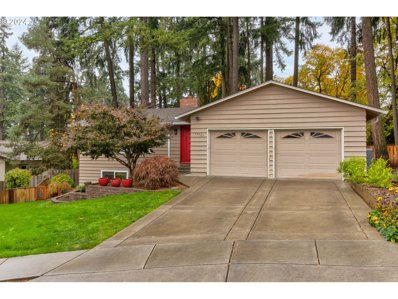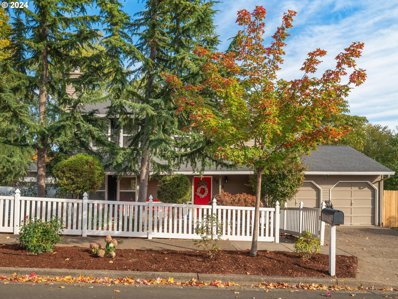Beaverton OR Homes for Rent
- Type:
- Single Family
- Sq.Ft.:
- 2,225
- Status:
- NEW LISTING
- Beds:
- 4
- Lot size:
- 0.07 Acres
- Year built:
- 2012
- Baths:
- 3.00
- MLS#:
- 24615320
ADDITIONAL INFORMATION
4 bedrooms, 2.5 baths, 2-car garage, 2-story home with spacious layout and modern amenities in a desirable location.
- Type:
- Single Family
- Sq.Ft.:
- 2,459
- Status:
- NEW LISTING
- Beds:
- 4
- Year built:
- 2024
- Baths:
- 3.00
- MLS#:
- 24162580
- Subdivision:
- LOLICH FARMS
ADDITIONAL INFORMATION
MLS#24162580 Ready Now! Fall in love with the stunning curb appeal and spacious three-story design of the Telluride floorplan at Lolich Farms. Step inside from the welcoming front porch to find an inviting entryway and access to a 2-car tuck-under garage. Head up to the second floor, the heart of the home, where an open-concept layout awaits. This level features a grand great room with a cozy fireplace, a gourmet kitchen, a dining area, and a patio—perfect for relaxed gatherings and conversation. A bedroom and bathroom are also conveniently located on this floor. On the third level, discover two secondary bedrooms and a laundry room on one side, and a luxurious primary suite on the other. The suite offers a large walk-in closet and a spa-inspired bathroom, creating the ideal retreat for unwinding. Beautiful upgraded finishes are included throughout.
- Type:
- Single Family
- Sq.Ft.:
- 2,459
- Status:
- NEW LISTING
- Beds:
- 4
- Lot size:
- 0.09 Acres
- Year built:
- 2024
- Baths:
- 3.00
- MLS#:
- 24056055
- Subdivision:
- LOLICH FARMS
ADDITIONAL INFORMATION
MLS#24056055 Ready Now! Discover the Telluride floorplan at Lolich Farms, featuring stunning curb appeal and a spacious three-story layout. Step onto the welcoming front porch and into an inviting entryway that leads to a convenient 2-car tuck-under garage. Ascend to the second floor, where the open-concept design creates the heart of the home. This level offers a grand great room with a cozy fireplace, a gourmet kitchen, a dining area, and a patio—ideal for relaxing evenings. A bedroom and bathroom on this floor add extra convenience. On the third floor, you’ll find two secondary bedrooms and a laundry room on one side, while the other side is dedicated to the primary suite. This luxurious retreat includes a large walk-in closet and a spa-inspired bathroom, perfect for unwinding each night. Thoughtfully upgraded finishes are included throughout. Refrigerator, washer, dryer and AC included with this home.
- Type:
- Single Family
- Sq.Ft.:
- 1,733
- Status:
- Active
- Beds:
- 3
- Lot size:
- 0.03 Acres
- Year built:
- 2024
- Baths:
- 3.00
- MLS#:
- 24519451
- Subdivision:
- Scholls Heights - WHH
ADDITIONAL INFORMATION
Model Home located at 18700 SW Solitude St (use Google Maps for navigation). **Builder incentive available with use of preferred lender!** This luxury townhome by West Hills Homes NW lives LARGE with 3 bedrooms (two primary suites) and 3.5 bathrooms! Enjoy territorial views, extra deep 1-car garage w/ driveway and ample street parking, bedroom and full bath at entry, Whirlpool kitchen gas appliances, covered deck, slab quartz, barn door, wood-wrapped windows, custom kitchen cabinets to ceiling, soft-close doors + drawers, electric car charging, central air conditioning, AND SO MUCH MORE! Close to major employers, multiple parks/trails, shopping, wine country, AND coveted Mountainside HS! Prop Tax TBD. HOA $117/month. 2-10 warranty included. Not the right fit? Be sure to ask about other homes in the neighborhood and the possibility of personalizing!
- Type:
- Single Family
- Sq.Ft.:
- 2,513
- Status:
- Active
- Beds:
- 4
- Year built:
- 2024
- Baths:
- 3.00
- MLS#:
- 24106091
- Subdivision:
- SCHOLLS VALLEY HEIGHTS
ADDITIONAL INFORMATION
Discover your dream home in the Amberglen, where light and airy finishes create a warm and inviting atmosphere. Enjoy breathtaking views of lush green space, including serene wetlands and majestic evergreen trees, from the comfort of your living room. Imagine the beauty of the PNW surround the views of your home. Cozy up by the fireplace on chilly evenings, or gather around the spacious kitchen island with friends and family. The kitchen is a chef's delight, featuring quartz counters, a pantry for ample storage and soft-close cabinets for a touch of luxury. The expansive windows throughout flood the space with natural light, enhancing the unique floor plan that sets this home apart. Come explore this brand new home today!
- Type:
- Single Family
- Sq.Ft.:
- 1,504
- Status:
- Active
- Beds:
- 3
- Lot size:
- 0.06 Acres
- Year built:
- 2007
- Baths:
- 3.00
- MLS#:
- 24563622
ADDITIONAL INFORMATION
Fantastic, corner End-Unit Townhome in the heart of Beaverton with large, gracious backyard and greenhouse! Bright and open-flow Great Room style with high ceilings. Spacious Kitchen with Pantry, plenty of tiled counter space for cooking and entertaining, eating bar, stainless appliances. Dining Room space with Slider to your perfect fully fenced backyard and sideyard with 2 entertaining patios and greenhouse - perfect for gardening paradise, relaxing, social gatherings and small pets. All (3) Bedrooms upstairs with En Suite Primary, vaulted ceilings,full Bathroom with tub and shower. Two (2) additional Bedrooms also with vaulted ceilings. Laundry room with storage shelving and utility sink. New carpet throughout, some new interior paint. So close to Tanasbourne, MAX Light Rail, NIKE, Intel, Freeway access, parks and trails. See this one today!
- Type:
- Condo
- Sq.Ft.:
- 1,106
- Status:
- Active
- Beds:
- 2
- Year built:
- 2001
- Baths:
- 2.00
- MLS#:
- 24551770
- Subdivision:
- Avalon
ADDITIONAL INFORMATION
Welcome to this inviting, spacious 2 bedroom and 2 bath end unit condo with an attached garage! This Beaverton location is ideal - close to Nike, Intel, Costco, Tualatin Hills Nature Park, Max Light Rail, and yet feels tucked away. This bright condo features brand new carpet, an open floor plan and high ceilings, for a welcoming, expansive space! The Living Room has a cozy gas fireplace and ceiling fan and abundant windows looking out to the serene tree views. From the Dining area step out to your private balcony, framed by pink magnolia & orange dogwood trees that bloom in the warmer seasons along with gorgeous fall colors now! The spacious Primary Suite includes a large walk-in closet, dual sinks, and a shower/tub combo and separate water closet. You’ll find a spacious 2nd bedroom with double doors, full guest bath, and the laundry area in the hallway. This great condo comes with all appliances, including a washer & dryer, which makes “Moving Day” easy and convenient. You'll appreciate the extra storage space under the stairs in the attached, single car garage with high ceilings to add overhead storage racks. This friendly neighborhood features a variety of songbirds and beautiful flowering trees and shrubs you get to enjoy without maintenance. Enjoy nearly unlimited options for dining and shopping at nearby Cedar Hills Crossing. This wonderful home and community offer the simplified and care-free lifestyle you’ve been searching for with many outstanding amenities just minutes away!
- Type:
- Single Family
- Sq.Ft.:
- 1,200
- Status:
- Active
- Beds:
- 2
- Lot size:
- 0.03 Acres
- Year built:
- 1979
- Baths:
- 2.00
- MLS#:
- 24044174
ADDITIONAL INFORMATION
Seller may consider buyer concessions if made in an offer. Welcome to this beautifully updated home! The interior boasts a fresh coat of neutral color paint, creating a serene and welcoming atmosphere. The kitchen is equipped with all new stainless steel appliances, ready for your culinary adventures. Stay cozy with a charming fireplace gracing the living area. The primary bedroom is a true retreat, featuring double closets for ample storage. New flooring throughout the home enhances the fresh, modern feel. Enjoy the luxury of new appliances, adding ease and convenience to your daily routine. This home is a must-see, promising a perfect blend of comfort and style.This home has been virtually staged to illustrate its potential.
- Type:
- Condo
- Sq.Ft.:
- 1,257
- Status:
- Active
- Beds:
- 3
- Year built:
- 2020
- Baths:
- 2.00
- MLS#:
- 24342671
- Subdivision:
- RIVER TERRACE
ADDITIONAL INFORMATION
Beautiful light and bright condo in the River Terrace Community. Top floor corner unit with vaulted ceilings. 3 bedrooms and 2 bathrooms. Primary suite has attached full bathroom with walk-in closet. HOA fee includes water, sewer, garbage. Community amenities abound, pool, gym, playground. Guest space parking, garage parking and driveway parking.
- Type:
- Single Family
- Sq.Ft.:
- 2,961
- Status:
- Active
- Beds:
- 5
- Lot size:
- 0.17 Acres
- Year built:
- 1976
- Baths:
- 3.00
- MLS#:
- 24014471
- Subdivision:
- HYLAND HILLS
ADDITIONAL INFORMATION
Welcoming, spacious split level with entertainment-friendly main level. This ‘split’ has the rare design featuring the kitchen with eating bar facing the front yard. Large windows keep consistent lighting throughout. Slider from LR to the large side and rear deck conveniently extends entertaining feature. Large pool/game room on main has many possibilities (pool table is negotiable). Versatile family room downstairs separates the 3 lower-level bedrooms. Exterior access to lower level is available. Home has multi-generational living or ADU options. Back yard is huge with so many possibilities!
- Type:
- Single Family
- Sq.Ft.:
- 2,260
- Status:
- Active
- Beds:
- 3
- Lot size:
- 0.08 Acres
- Year built:
- 2024
- Baths:
- 3.00
- MLS#:
- 24338462
- Subdivision:
- SCHOLLS VALLEY HEIGHTS
ADDITIONAL INFORMATION
MOVE IN READY! Light and bright! Main level features a spacious entry, large windows, upgraded kitchen and durable luxury vinyl floors. The extra wide staircase leads upstairs to a loft and 3 additional bedrooms. High end upgrades throughout, ample storage, AC included and a level, fully fenced backyard! High quality construction, energy efficiency, and reputable industry-leading warranty. Close proximity to coveted Mountainside High School, local amenities, walking trails and wine country. Ask about our rate buy down/appliance incentive!
- Type:
- Single Family
- Sq.Ft.:
- 1,240
- Status:
- Active
- Beds:
- 2
- Year built:
- 2024
- Baths:
- 2.00
- MLS#:
- 24059052
ADDITIONAL INFORMATION
Here's your chance to get into The Vineyard, one of Beaverton's quaintest neighborhoods! Move -In ready!!! This recently completed home lives large and has all of the modern amenities to keep you comfortable with all of the views that makes the neighborhood so beautiful. The natural tones of cabinets and design perfectly accentuated by views of lush landscaping, which included walking trails in the neighborhood. The home gets a great amount of natural light throughout the day thanks to its abundance of windows, and you will stay cool with central A/C. The space lives light and airy thanks to its high ceilings and neutral color palette.
Open House:
Saturday, 11/16 12:00-3:00PM
- Type:
- Single Family
- Sq.Ft.:
- 1,586
- Status:
- Active
- Beds:
- 3
- Lot size:
- 0.2 Acres
- Year built:
- 1993
- Baths:
- 2.00
- MLS#:
- 24223299
ADDITIONAL INFORMATION
Charming remodeled one-story Ranch on large over-sized lot in cul-de-sac! This home offers new interior and exterior paint, a new vapor barrier in crawlspace, a newer roof, and a recently serviced and maintained furnace. Kitchen boasts granite slab counters, stainless steel appliances, undermount sink, island, and large pantry. Cozy family room with a see-thru fireplace into the formal dining room. New luxury vinyl plank flooring throughout entire home. Private primary suite with a walk-in closet and bathroom with quartz counters and dual sinks. Amazing large backyard with a partial covered patio and full fence.Established neighborhood with mature trees, close to walking paths, close to stores, restuarants, hiking, parks and more. Parking for small RV.
- Type:
- Single Family
- Sq.Ft.:
- 1,299
- Status:
- Active
- Beds:
- 3
- Year built:
- 1975
- Baths:
- 2.00
- MLS#:
- 24104340
ADDITIONAL INFORMATION
Discover your ideal home in this stunning single level ranch home located in the heart of Beaverton. Enter in to a large living room area with custom fireplace, dining area right of the freshly remodeled kitchen w/stainless steel appliance, 2nd family room, spacious guest bedrooms with full bath, primary with half bath. Step outside to a spacious yard with plenty of room for RV parking or outdoor activities. Yard includes costume built shed with plenty of room for storage, under cover sitting area, 2nd storage shed, electrical for futre hot tub and more! Recent upgrades include new kitchen, new roof, new paint, new landscaping & more. Don’t miss your chance to make this property yours!
- Type:
- Single Family
- Sq.Ft.:
- 2,221
- Status:
- Active
- Beds:
- 4
- Lot size:
- 0.09 Acres
- Year built:
- 2006
- Baths:
- 3.00
- MLS#:
- 24051737
ADDITIONAL INFORMATION
Welcome to this beautifully maintained Craftsman-style home nestled on a peaceful cul-de-sac in the desirable Five Oaks neighborhood. This move-in ready gem features 4 spacious bedrooms, 2.5 baths, and an open floor plan designed for modern living. The gourmet kitchen boasts top-of-the-line gas cooking, stainless steel appliances, butler's pantry, and an island convenient for casual dining. This space flows seamlessly into a bright, welcoming living area which features a cozy gas fireplace—perfect for relaxing or entertaining. A sliding glass door off the kitchen opens to the backyard, enhancing the home's indoor-outdoor living experience. A large family room at the entrance offers additional space for gatherings.Upstairs, retreat to the elegant primary suite featuring vaulted ceilings, dual walk-in closets, spacious jetted tub, double vanity, and tile flooring. You’ll also find convenient laundry and a skylight in the hallway that floods the upper landing with natural light.Step outside to a fully fenced, low-maintenance backyard, featuring an outdoor fireplace, ideal for cozy evenings or hosting gatherings and a serene front yard with its peaceful garden setting. The two-car garage and additional driveway parking add to the home’s practicality, with the washer, dryer, and fridge included. Situated just minutes from freeways, shopping, dining, recreation centers, Intel and Nike headquarters, this home offers the perfect blend of comfort and convenience. Don’t miss the opportunity to make it yours!
- Type:
- Single Family
- Sq.Ft.:
- 1,548
- Status:
- Active
- Beds:
- 3
- Lot size:
- 0.05 Acres
- Year built:
- 2005
- Baths:
- 3.00
- MLS#:
- 24007600
ADDITIONAL INFORMATION
Beautiful, 2-story detached 3 beds, 2.5 bath home in the serene Arbor Vineyards neighborhood. Living room with cozy gas fireplace. Open Kitchen, Spacious dining area off the kitchen. Upstairs primary suite with coved ceiling and private full bathroom. Two additional bedrooms upstairs. Fully fenced quiet backyard. Enjoy a low-maintenance lifestyle with front yard landscaping and irrigation maintained by the HOA. Located close to the Intel Aloha Campus, restaurants, shopping, and Reserve Vineyard and Golf Club, this home offers the perfect blend of comfort and convenience.
$589,999
12560 SW COLT Ct Beaverton, OR 97008
- Type:
- Single Family
- Sq.Ft.:
- 1,386
- Status:
- Active
- Beds:
- 3
- Lot size:
- 0.26 Acres
- Year built:
- 1982
- Baths:
- 2.00
- MLS#:
- 24455301
ADDITIONAL INFORMATION
Great Beaverton location! Move-in ready, charming 3-bedroom, 2-bathroom ranch located on a peaceful cul-de-sac in the desirable Beaverton School District. This 1,386 sq. ft. home features brand-new carpet and freshly painted interiors, offering a clean and welcoming space. Equipped with a newer roof, AC unit, water heater, microwave and disposal. the property ensures comfort and efficiency year-round. The spacious lot, over 11,000 sq. ft., provides plenty of outdoor space for relaxation and entertainment. Perfectly situated in a prime location, enjoy easy access to nearby shopping, dining, and parks. Don’t miss this opportunity to own a home in a highly sought-after neighborhood. Schedule your private tour today!
- Type:
- Single Family
- Sq.Ft.:
- 1,178
- Status:
- Active
- Beds:
- 2
- Lot size:
- 0.03 Acres
- Year built:
- 2017
- Baths:
- 3.00
- MLS#:
- 24669967
- Subdivision:
- RIVER TERRACE
ADDITIONAL INFORMATION
Beautiful former model townhome home in River Terrace that balances comfort, style and functionality. Modern kitchen with a large island, stainless steel appliances, and granite countertops, flows effortlessly into a large spacious dining area ideal for gatherings. The living room offers charm and warmth with classic brick accent walls and a cozy fireplace. Two primary bedrooms upstairs with an ensuites. Step outside on the deck that overlooks a fenced yard with a patio and raised garden boxes. Two car attached tandem garage and driveway parking. HOA dues cover exterior maintenance, front yard landscaping, access to the community pool, gym, and clubhouse. Enjoy several community parks, walking paths, dog park, pickle ball and basketball courts.
- Type:
- Single Family
- Sq.Ft.:
- 1,444
- Status:
- Active
- Beds:
- 3
- Lot size:
- 0.03 Acres
- Year built:
- 2004
- Baths:
- 3.00
- MLS#:
- 24642607
- Subdivision:
- ARBOR STATION / ELMONICA
ADDITIONAL INFORMATION
Soak In The Beauty of the Fall Leaves Along the Charming Tree-Lined Streets of Arbor Station in Beaverton. Located Within Minutes of Nike, Intel & 1 Block To Elmonica MAX Station. This 2 Level Townhome Is Fresh & Clean With New Interior Paint Throughout. Gorgeous Cherry Hardwoods Highlight The Main Floor Great Room Layout. The Kitchen Is Well Appointed With Gas Cooking, Island, Granite & Pantry. The Living Room Gas Fireplace Creates a Cozy Ambiance Alongside The Dining Area With Sliding Door Opening To The Patio & Fenced Backyard. Perfect Home Office Loft Is Located At The Top Of The Stairs. Vaulted Primary Suite Features Dual Sinks, Step-In Shower & Big Closet. There's Nice Separation With 2 Additional Bedrooms & Full Bath At The Back Of The Home With South Facing Exposure For Great Natural Light. Upstairs Laundry Allows For Side-By-Side Machines. New HVAC Installed in 2021 & Water Heater in 2018. This One Owner Townhome Has Been Lightly Lived In & Well Cared For. HOA Amenities Include Front Lawn Maintenance, Pool, Gym, Internet & Exterior Maintenance. It's a Perfect First Home or Investment Property!
- Type:
- Condo
- Sq.Ft.:
- 722
- Status:
- Active
- Beds:
- 1
- Year built:
- 2005
- Baths:
- 1.00
- MLS#:
- 24501217
- Subdivision:
- ELMONICA STATION CONDO
ADDITIONAL INFORMATION
Style and convenience come to mind when viewing all that this condo has to offer. Located in the sought-after Elmonica area, this one-level home is positioned in the center of the complex, ensuring you won't hear the main streets or construction. It has it all! One bedroom, one bathroom, all the kitchen appliances plus a washer and dryer make this unit move-in ready. Ample storage with a pantry and hall closet, not to mention the huge double closet with organizing shelves in the bedroom. Low monthly HOA fees mean affordable living, with a deeded parking space included. Close to the MAX station, Nike campus, Costco, restaurants, fuel, and shops. Great for someone as a home or as an investment.
$540,000
12740 SW HART Rd Beaverton, OR 97008
- Type:
- Single Family
- Sq.Ft.:
- 1,808
- Status:
- Active
- Beds:
- 3
- Lot size:
- 0.25 Acres
- Year built:
- 1971
- Baths:
- 2.00
- MLS#:
- 24016339
ADDITIONAL INFORMATION
Welcome home! 3 spacious bedrooms and 2 full baths in this delightful home located on a large corner fenced lot! Fresh interior paint, new flooring upstairs and plenty of room to store all of your toys! Roof is less than 10 years old. Open houses 11/2 12-2pm and 11/3 11am-12:30pm
- Type:
- Single Family
- Sq.Ft.:
- 1,499
- Status:
- Active
- Beds:
- 3
- Lot size:
- 0.19 Acres
- Year built:
- 1984
- Baths:
- 2.00
- MLS#:
- 24206344
- Subdivision:
- SORRENTO RIDGE
ADDITIONAL INFORMATION
Welcome to this delightful home located in the heart of Beaverton in the Sorrento Ridge neighborhood with no HOA! Natural light floods the home, creating a warm and inviting atmosphere. The gleaming hardwood floors make it shine. It's been tastefully updated with new high-end carpet, light fixtures, paint, and a stunning primary on suite. The kitchen stands out with its granite counters, abundant storage space, and sleek new stainless-steel appliances. The slider opens up to a large private backyard, making it perfect for entertaining or enjoying quiet outdoor moments. Each of the three bedrooms is designed with comfort in mind. The primary bedroom features new carpet, a spacious walk-in tile shower, a walk-in closet, and an on-suite for added privacy and convenience. A full hall bathroom serves the other parts of the home, providing functionality for residents and guests alike.The location of this home offers easy access to highways and freeways, making commuting straightforward and efficient. The proximity to restaurants, parks, good schools, and shopping centers contribute to the appeal and convenience of living in this neighborhood. The surrounding area of Beaverton is known for its friendly vibe, with accessible amenities that cater to a variety of needs and interests.
- Type:
- Single Family
- Sq.Ft.:
- 3,024
- Status:
- Active
- Beds:
- 4
- Year built:
- 1971
- Baths:
- 3.00
- MLS#:
- 24640181
- Subdivision:
- HYLAND HILLS
ADDITIONAL INFORMATION
Located on a quiet cul-de-sac in the desirable Hyland Hills area, this beautifully well-maintained 4-bedroom, 3-bath home combines comfort, elegance and convenience. The main floor includes three spacious bedrooms with closet organizers, a living and dining room with a cozy fireplace, and a kitchen with updated granite countertops and stainless steel appliances. The kitchen and dining room open to a large deck—ideal for entertaining. The fully finished daylight basement with a separate entrance, offers a large bedroom with a sitting area, a full bath, a living room with a fireplace, a patio, and a huge storage area making it perfect for an ADU. The backyard is a private retreat with extensive decking, mature trees, fully fenced, low-maintenance landscaping, and ample planters for flowers or a vegetable garden. With updated plumbing, abundant storage, and easy access to parks, trails, excellent schools, and shopping. This home has it all. No HOAs!
- Type:
- Single Family
- Sq.Ft.:
- 1,906
- Status:
- Active
- Beds:
- 4
- Lot size:
- 0.12 Acres
- Year built:
- 2010
- Baths:
- 3.00
- MLS#:
- 24542403
- Subdivision:
- COOPER MOUNTAIN
ADDITIONAL INFORMATION
Nestled in a tranquil neighborhood, this stunning Earth Advantage Silver-rated 4-bedroom, 2.5-bath home combines elegance with modern comfort while offering low utility costs. Inside, discover an updated kitchen and stylish bathrooms featuring contemporary finishes. Fresh carpet and warm wood floors create a welcoming ambiance, while large windows fill the space with natural light. Outside, a professionally landscaped yard and a spacious back deck provide the perfect setting for relaxation or entertaining, offering peaceful forested views. Thoughtfully designed and impeccably maintained, this home is a unique opportunity for those seeking both style and serenity. Don’t miss your chance!
- Type:
- Single Family
- Sq.Ft.:
- 1,567
- Status:
- Active
- Beds:
- 4
- Lot size:
- 0.19 Acres
- Year built:
- 1985
- Baths:
- 3.00
- MLS#:
- 24451999
ADDITIONAL INFORMATION
Sellers have SO LOVED this home, and they've made numerous updates, improvements, and renovations, making it TRULY move-in ready! This home is super tidy, neat and clean! Conveniently located on a quiet dead-end street, this charming two-story traditional home situated on nearly 1/4 acre lot offers both indoor and outdoor living space. The beautiful backyard features a variety of fruit bushes, a new concrete porch, a new fence, and a new pergola, all complemented by a working irrigation system that keeps the grass and plants lush throughout three seasons. Enjoy peaceful mornings with coffee or evening sunsets on the lovely front porch. Inside you'll find an open floor plan that seamlessly connects the living, dining, and kitchen areas, perfect for entertaining. Sunlight pours into the inviting living room, which features a cozy gas fireplace. Upstairs, there are four generously sized bedrooms with ample closet space and new white faux blinds or blackout shades. The primary suite offers a tranquil retreat with views of the serene backyard plus a private bathroom. Additional highlights include new baseboards and some crown molding, all new light fixtures and ceiling fans, a new vapor barrier in the crawl space and brand new hot water heater (this month)! With its tasteful updates and thoughtful design, this home is a perfect blend of comfort and style. Situated in a friendly neighborhood, it is also conveniently close to parks, schools, and shopping, making this home an opportunity you won't want to miss. Schedule your showing today!

Beaverton Real Estate
The median home value in Beaverton, OR is $550,000. This is higher than the county median home value of $545,400. The national median home value is $338,100. The average price of homes sold in Beaverton, OR is $550,000. Approximately 48.06% of Beaverton homes are owned, compared to 48.75% rented, while 3.19% are vacant. Beaverton real estate listings include condos, townhomes, and single family homes for sale. Commercial properties are also available. If you see a property you’re interested in, contact a Beaverton real estate agent to arrange a tour today!
Beaverton, Oregon has a population of 97,466. Beaverton is less family-centric than the surrounding county with 30.01% of the households containing married families with children. The county average for households married with children is 36.2%.
The median household income in Beaverton, Oregon is $82,380. The median household income for the surrounding county is $92,025 compared to the national median of $69,021. The median age of people living in Beaverton is 36.7 years.
Beaverton Weather
The average high temperature in July is 80.3 degrees, with an average low temperature in January of 36.8 degrees. The average rainfall is approximately 40.7 inches per year, with 1.6 inches of snow per year.
