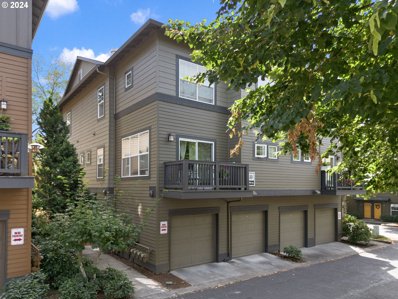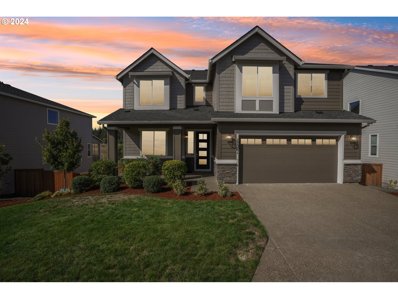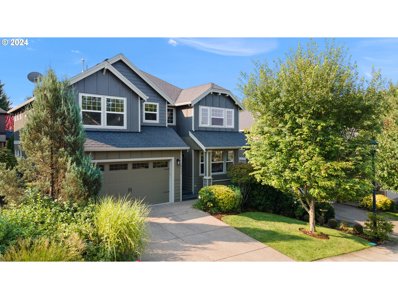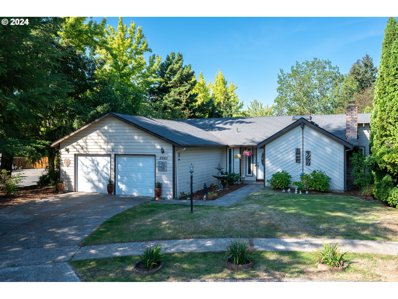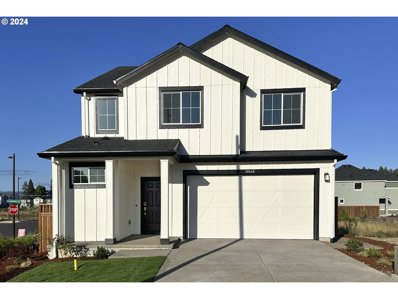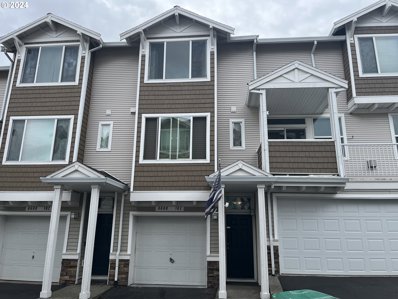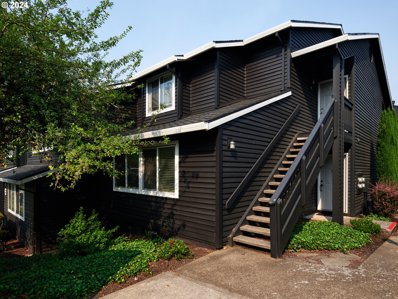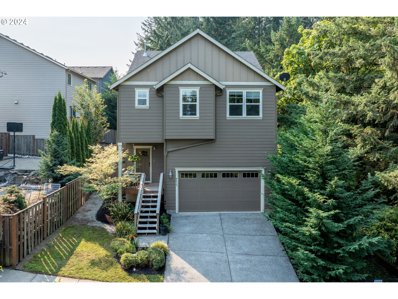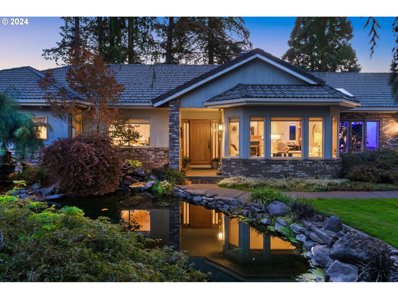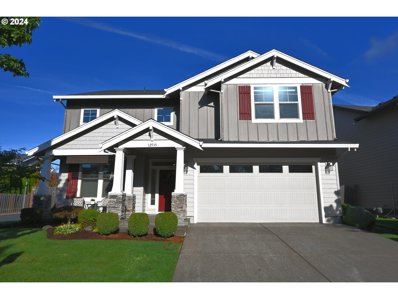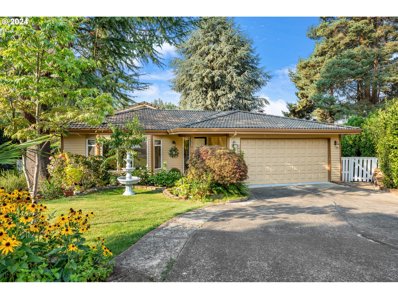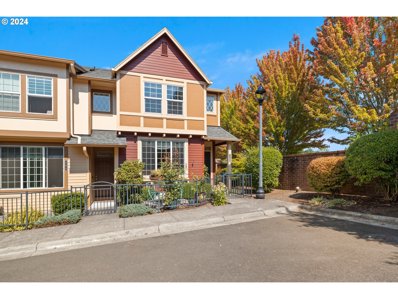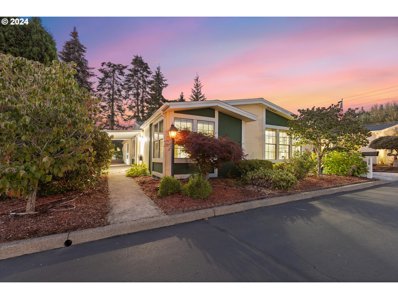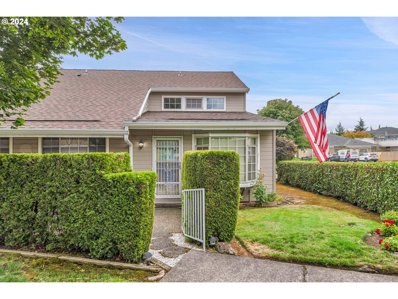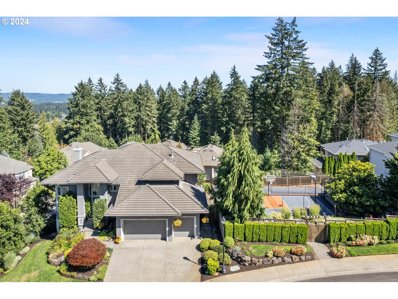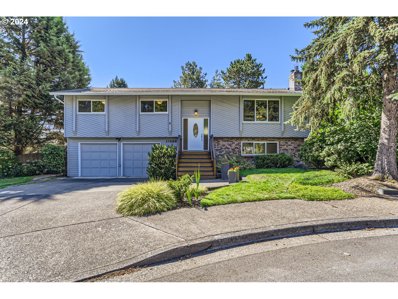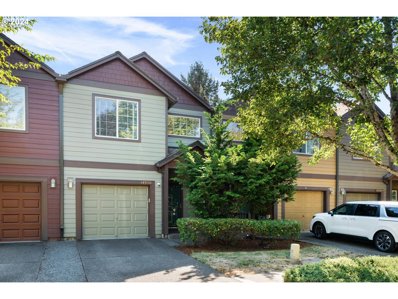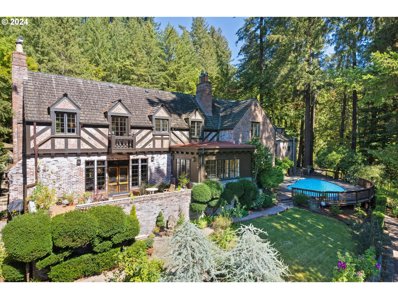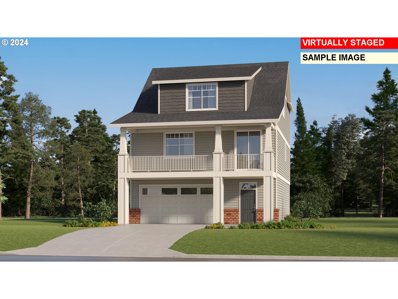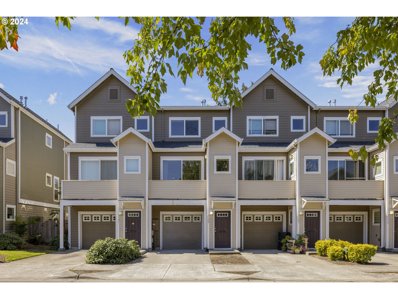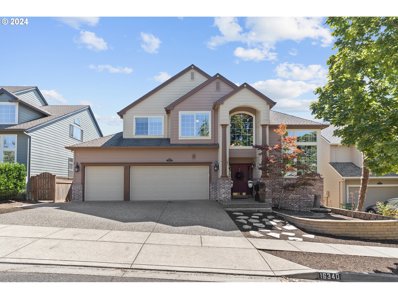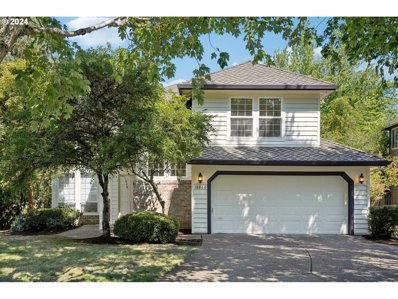Beaverton OR Homes for Rent
- Type:
- Condo
- Sq.Ft.:
- 1,352
- Status:
- Active
- Beds:
- 2
- Year built:
- 2005
- Baths:
- 3.00
- MLS#:
- 24171266
ADDITIONAL INFORMATION
Stunning remodeled Elmonica Station townhouse-style condo in a prime location! Over $30K in upgrades. You will love everything about this tastefully remodeled and move-in ready unit. Open inviting floor plan w/newer laminate floors throughout. Remodeled kitchen, updated bathrooms. Living room includes electric fireplace + built-in shelving + built-in Murphy bed (perfect for guests). Kitchen complete w/quartz countertops, island w/eat-bar + stainless steel appliances. All appliances are new. Dining room adjacent to kitchen w/slider leads to the deck/balcony. Upstairs you'll find two generously sized bedrooms, each with its own bathroom. Laundry on upper level for maximum convenience. There is also an area at the top of the stairs that could be perfect for an office alcove. New HVAC system (furnace and A/C) installed in 2022. Attached garage w/direct access from the unit. Embrace the vibrant community w/easy access to many amenities. Nature enthusiasts will love the proximity to Tualatin Hills Nature Park, while shopping, restaurants, entertainment options + major employers abound nearby. Close proximity to the Elmonica/SW 170th Max Station, making commuting a breeze with such easy access. HOA includes exterior maintenance, sewer, trash + water plus community playground. New roof coming in 2025 with no special assessment to homeowners. No rental cap, either. THIS IS IT – too many features and upgrades to list, MUST SEE!
$1,050,000
17361 SW VIEW Ln Beaverton, OR 97007
- Type:
- Single Family
- Sq.Ft.:
- 4,324
- Status:
- Active
- Beds:
- 5
- Lot size:
- 0.13 Acres
- Year built:
- 2020
- Baths:
- 4.00
- MLS#:
- 24041878
ADDITIONAL INFORMATION
Welcome to this extraordinary residence that surpasses new construction, boasting an array of premium upgrades and spacious interiors throughout. Prepare to be amazed by the stunning kitchen, featuring a massive quartz island that defines both functionality and elegance. This chef's paradise is equipped with top-of-the-line appliances and is designed to impress. On the main level, an office awaits with elegant built-ins and a cozy fireplace, creating a sophisticated workspace or retreat. The primary suite is a sanctuary of luxury, offering a lavish bathroom and an exceptionally large walk-in closet that rivals the size of a bedroom itself. Upstairs, three additional bedrooms, a convenient laundry room, and a spacious loft provide endless possibilities for living and entertaining. The basement is an expansive retreat in its own right, featuring a huge recreation room complete with a full bedroom and bath. This versatile space includes separate living, dining, and bedroom areas, ideal for a kids' play zone, an adult hangout, in-law quarters, or potential rental income. Enjoy mesmerizing 180-degree sunsets from the two-story decks facing west, perfectly situated at the top of Cooper Mountain to capture the beauty of the surroundings. Prime location just across the street from a popular dog park, visible from the deck, and a mere 2-minute drive to Mountainside High School. This home represents the pinnacle of modern living with its impeccable craftsmanship, high-quality finishes, and thoughtful design elements. Don't miss the opportunity to make this exceptional property your next dream home.
- Type:
- Single Family
- Sq.Ft.:
- 3,169
- Status:
- Active
- Beds:
- 4
- Lot size:
- 0.12 Acres
- Year built:
- 2011
- Baths:
- 3.00
- MLS#:
- 24239483
- Subdivision:
- Kemmer Crest
ADDITIONAL INFORMATION
Must see the video for full impact of this stunning 4-bed, 2.5-bath home in sought-after Kemmer Ridge neighborhood located across from Cooper Mountain Nature Park. This was the model home for the development with lots of fabulous updates. The home is Spacious! Open! High Ceilinged! The floor plan showcases ample elbow room on the main and upstairs. The large footprint of the kitchen area is perfect for living and entertaining, featuring stainless steel appls, brand new LG refrigerator, new sink & fixtures. Some new light fixtures and new carpet throughout were recently installed. The main floor Den is spacious, perfect for a home office, bonus area, bedroom, etc. Notice the huge primary suite w/soaking tub, double sinks & walk-in closet. The upstairs loft is the hub for the bedrooms and is large enough for various living uses. The backyard feels private and has mature landscaping, raised garden beds, an apple tree & natural gas hookup for your BBQ! Another fine detail is the finished garage, which incl paint, trim, speakers, and more. Ideally located near Mountainside HS, w/easy access to Nike, Intel, & Lam.
- Type:
- Single Family
- Sq.Ft.:
- 1,839
- Status:
- Active
- Beds:
- 3
- Lot size:
- 0.21 Acres
- Year built:
- 1979
- Baths:
- 2.00
- MLS#:
- 24216087
ADDITIONAL INFORMATION
Discover the ease of single-level living in this inviting 1,839 sq ft home, tucked away in a peaceful Beaverton cul-de-sac. Step inside to a vaulted sunken living room that radiates charm, offering a perfect spot for relaxing or hosting. Adjacent is a formal dining area for special gatherings and a cozy breakfast nook—ideal for casual meals or game nights. The kitchen delights with granite countertops and a walk-in pantry, designed to meet all your culinary needs.This home features three comfortable bedrooms, including a serene primary suite with a private en-suite bathroom. Two additional bedrooms share a beautifully appointed bathroom with a deep soaking tub and shower, offering both comfort and functionality. The enclosed back patio is a tranquil spot for morning coffee or an evening read.An enclosed sun porch, featuring removable windows for an airy feel, expands the home’s living area, creating a versatile space perfect for any season (not included in the official square footage). Newly installed carpet adds fresh appeal throughout, and double-pane vinyl windows enhance energy efficiency. A new 2024 furnace ensures warmth and comfort during the cooler months.Outside, you’ll find an array of fruit trees—Asian pear, apple, cherry, and fig—adding beauty and bounty to the yard. The corner lot offers privacy and a sense of space, creating a peaceful outdoor haven. The deck off the primary bedroom is reinforced and equipped with power, ready for a future hot tub installation to create your personal retreat.Located minutes from local amenities yet nestled in a quiet cul-de-sac, this home seamlessly combines convenience with tranquility. Don’t miss your chance to make this charming Beaverton property your new home!
- Type:
- Single Family
- Sq.Ft.:
- 2,120
- Status:
- Active
- Beds:
- 4
- Year built:
- 2024
- Baths:
- 3.00
- MLS#:
- 24425068
- Subdivision:
- LOLICH FARMS
ADDITIONAL INFORMATION
MLS#24425068 Ready Now! Presenting the Cabernet plan at Lolich Farms, thoughtfully crafted for effortless entertaining and relaxed living. The open-concept main floor features a bright and spacious layout, ideal for hosting friends and family. The gourmet kitchen includes a generous food prep island that flows into the cozy great room with a fireplace, alongside a nearby dining area. Enjoy seamless indoor-outdoor living with a sliding door that opens to a charming patio. Upstairs, the primary suite offers two walk-in closets and a spa-like bathroom for ultimate relaxation. Three additional bedrooms, a full bathroom, and a convenient laundry room complete the upper level.
- Type:
- Condo
- Sq.Ft.:
- 1,068
- Status:
- Active
- Beds:
- 2
- Year built:
- 2004
- Baths:
- 3.00
- MLS#:
- 24004122
ADDITIONAL INFORMATION
20k PRICE REDUCTION Very Nice 2 Bed, 2.5 Bath Unit, Close To Shopping and Restaurants, New Carpet And Pad, High End Matching Samsung Appliances (Free Standing Gas Range, Dishwasher, Microwave, Refrigerator, Washer and Dryer)Tankless Water Heater, Auto Shades, Granite Counters, All Kitchen Drawers Have Pull Out Drawers With Soft Close, Open Great Room Design, Wainscotting, Custom Solid Wood Doors Thru Out Home, Custom Tile Work, Large Walk in Shower, Walk In Bathtub For Disabled, Gas Fireplace, Large Oversized Garage With Storage Area, Large Windows Provide Excellent Light, Private Deck, Walk To Park And Basketball Courts, Nature Trails,
- Type:
- Condo
- Sq.Ft.:
- 884
- Status:
- Active
- Beds:
- 2
- Year built:
- 1986
- Baths:
- 2.00
- MLS#:
- 24388302
- Subdivision:
- MURRAYHILL WOODS CONDOS
ADDITIONAL INFORMATION
Discover modern living in this SINGLE LEVEL beautifully updated 2-bedroom, 2-bath GROUND FLOOR END UNIT condo, featuring luxury vinyl flooring, sleek quartz countertops, and brand-new cabinets and hardware in the kitchen. Enjoy cooking with new stainless steel appliances, surrounded by fresh interior paint and stylish new light fixtures. A washer and dryer are included, making laundry a breeze. The HOA covers water, sewer, garbage, and all exterior landscaping and maintenance, allowing you to enjoy the exclusive community amenities, including an in-ground pool, hot tub, exercise room with weights, meeting room, and ample visitor parking. Conveniently located near a bus route with easy access to grocery stores, restaurants, and entertainment, this condo offers the perfect blend of quiet comfort and convenience. There is a dedicated covered parking spot for this unit plus visitor spots near the front door. The HOA is well-managed, ensuring that the grounds and buildings are meticulously maintained. Whether you’re a first-time buyer looking for a terrific option or a savvy investor seeking a valuable opportunity, this property checks all the boxes. Don’t miss out on this great condo!
- Type:
- Single Family
- Sq.Ft.:
- 1,960
- Status:
- Active
- Beds:
- 4
- Lot size:
- 0.15 Acres
- Year built:
- 2014
- Baths:
- 3.00
- MLS#:
- 24190025
ADDITIONAL INFORMATION
Serene, private location on Cooper Mtn in Beaverton. Home is surrounding on two sides by forested greenspace. Great room design on the main floor. Remodeled kitchen with upgraded quartz counters and new backsplash. Quartz island with breakfast bar. Gas range, updated appliances. New built-ins for dining room. Engineered hardwood floors on main floor. Primary suite is sunny with views of the forest and southern exposure. Other bedrooms are well-sized and one can double as a bonus room or office. Great deck and hardscaped patio in the backyard for outdoor entertaining. All appliances included! Garage has extra storage racks and room for more to be added. Convenient location for access to the Cooper Mtn. Nature Park, Dog Park, & Progress Ridge area. Tualatin Valley Wine Country begins about 10 min away! Located in the Cooper Mtn. Elementary and Mountainside High School districts! Great commuting distance for all Westside High Tech and other major companies as well as to Portland.
$474,950
4924 SW 168TH Pl Beaverton, OR 97078
- Type:
- Single Family
- Sq.Ft.:
- 1,476
- Status:
- Active
- Beds:
- 3
- Lot size:
- 0.06 Acres
- Year built:
- 2004
- Baths:
- 3.00
- MLS#:
- 24688741
ADDITIONAL INFORMATION
owner occupied for almost 20 years, very well maintained, recently updated stainless steel appliances, washer and dryer, vaulted ceilings, skylights, few needed touch-ups paint, carpet just professional cleaned, attached garage, low maintenance yard, fenced, near bus line.
$2,950,000
22750 SW ROSEDALE Rd Beaverton, OR 97078
- Type:
- Single Family
- Sq.Ft.:
- 2,460
- Status:
- Active
- Beds:
- 3
- Lot size:
- 32 Acres
- Year built:
- 1989
- Baths:
- 2.00
- MLS#:
- 24530769
ADDITIONAL INFORMATION
One Level Living at it's Best! Long Site Lines, Set on 32 Level Acres of Pastures and Woodlands, Next Door to Urban Growth Boundry. Approach Down Long Private Level Gated Drive. This Unique Property Offers a Perfect Blend of Comfortable living and Agricultural Opportunity and Future Development. Level Walkout Patio & Yard. Grounds Include a Fully Operational Alpaca Farm Complete with 13 Well-Maintained Stalls, Loafing Shed, Fenced and Cross Fenced Pastures. 12 Additional Structures for Storage, Workshops, RV Parking... Caretaker Quarters for On-Site Living Accommodations. Plenty of Room for Grazing, Gardening, Riding, or Simply Enjoying the Serene Surroundings. The Municipality is Installing Water and Sewer Nearby. Once brought Into UGB, Huge Financial Upside!
- Type:
- Single Family
- Sq.Ft.:
- 2,604
- Status:
- Active
- Beds:
- 5
- Lot size:
- 0.11 Acres
- Year built:
- 2014
- Baths:
- 3.00
- MLS#:
- 24425999
ADDITIONAL INFORMATION
If you are looking for a home with 5 bedrooms+ bonus room, near top rated schools and convenient shopping, this corner lot home may be the ticket! Open-concept layout, modern features , and abundant useable spac. The gourmet kitchen features SS appliances, huge countertops, and ample cabinetry, making it perfect for both everyday living and entertaining. The spacious living and dining areas flow seamlessly, leading to a tranquil backyard, ideal for relaxation with friends and family. The master suite features an upgraded shower and generous closet space. Three additional bedrooms and bonus room provide comfort and versatility. The 5th bedroom on main can be used as a personal office for in-home work. Enjoy the convenience of a thoughtfully designed home in a prime location, where you’re just minutes away from local amenities, parks, and top-rated schools!
- Type:
- Single Family
- Sq.Ft.:
- 2,566
- Status:
- Active
- Beds:
- 4
- Lot size:
- 0.24 Acres
- Year built:
- 1978
- Baths:
- 4.00
- MLS#:
- 24427157
- Subdivision:
- Burnsridge
ADDITIONAL INFORMATION
Exceptional 2566 s/f 4 Bedroom 3.5 Baths, Family Room, Living Room and large Bonus Room on 10,454 s/f culdesac lot with private fenced backyard. Covered entry opening up to nice formal Living Room & Dining Room with bamboo wood floors & bay window. Kitchen has gas range, new quartz countertops, hardwood floors, eating area and open to warm & cozy family room with wood burning fireplace, bamboo floors, built in bookcases & access to half bath. Head upstairs to 2 large secondary Bedrooms, hall bath and the Primary Suite with it own bath. Downstairs is the 4th Bedroom and third full bath plus Bonus Room with sliding door to back yard and Utility Room. The enormous backyard consists of an upper deck overlooking the yard, Hot tub, patio, 16x12 separate shop building with overhead door. Exterior is wood siding and tile roof. Gas heat & central air. Home has so many possiblities!
- Type:
- Single Family
- Sq.Ft.:
- 1,920
- Status:
- Active
- Beds:
- 4
- Lot size:
- 0.2 Acres
- Year built:
- 1991
- Baths:
- 3.00
- MLS#:
- 24518049
ADDITIONAL INFORMATION
MOTIVATED SELLER!! Elegant family home on a large lot located on quiet treed cul-de-sac. Nice sized lot with your own personal orchard assortment (Plums, apples, mulberries, designated garden area, etc). All bedrooms have large closets, the master walk-in closet is a large one. Roomy Laundry room on the upper floor. fully remodeled kitchen with brand new cabinets, quartz countertop & stainless steel appliances. Beautiful back deck surrounded by trees for grilling or enjoying the shade in the afternoon. Brand new carpet and hardwood flooring throughout with a fresh coat of paint for the interior & exterior. Great Southwest Beaverton (MurrayHill) location, excellent school district, secluded neighborhood with low traffic but convenient to shopping & groceries & restaurants
- Type:
- Single Family
- Sq.Ft.:
- 1,575
- Status:
- Active
- Beds:
- 2
- Lot size:
- 0.04 Acres
- Year built:
- 2004
- Baths:
- 3.00
- MLS#:
- 24058933
ADDITIONAL INFORMATION
OPEN HOUSE 11/9 12-2. Beautifully updated, move-in-ready end-unit townhome in Arbor Station! Recent upgrades include: new water heater, furnace, and central air (2022), plus hardwood flooring throughout the kitchen, dining room, stairs, and loft, with cozy carpet in the living room and bedrooms (2019); kitchen counters and appliances (2019). The spacious living room features a warm gas fireplace, while the updated kitchen is a chef's dream with quartz countertops, a double oven, undermount sink, pantry, and stainless steel appliances. Upstairs, both bedrooms offer generous space with large windows, walk-in closets, and en-suite bathrooms. The primary suite boasts vaulted ceilings, a double vanity, soaking tub, and walk-in shower. The loft area provides flexible living space, ideal for a media room, home office, or exercise area. Enjoy the perks of an end unit: extra windows, abundant natural light, and added privacy. A two-car, side-by-side garage completes the home. The Arbor Station community also offers an exceptional clubhouse with a pool, hot tub, and weight room, while the HOA covers all landscaping and provides high-speed internet. Located close to Nike, Costco, MAX transit, the tech corridor, and shopping, as well as THPRD's athletic center with pools, tennis, classes, and a variety of recreational options—pickleball, anyone? Perfect for first time homebuyer or investor. Make this home yours!
- Type:
- Manufactured/Mobile Home
- Sq.Ft.:
- 1,792
- Status:
- Active
- Beds:
- 3
- Year built:
- 1988
- Baths:
- 2.00
- MLS#:
- 24185305
ADDITIONAL INFORMATION
1988 Silver Crest Doublewide Manufacture Home. 1,792 sq ft. 3 bedroom 2 bath. Must be 55+ to live in this park. Space rent 1,200. a month. This home has a Large Kitchen area for cooking, baking and entertaining with lots of cupboard & counter space. Formal dinning room area. Livingroom and family room. Nice wide hallway. Main bedroom has access to the back deck with a glass sliding door. large primary bathroom with walk-in shower. Laundry room include a soaking/ wash tub. The home is spacious with lots of storage. This lot has an extra long driveway and work shop with two entrances for side and back of the home. The TREX deck is also VERY LARGE that faces green space, giving you more privacy. Landscaping is low maintenance. Park allows 2 pets. Park rent 1200 a Month. Clubhouse & heated pool.
- Type:
- Condo
- Sq.Ft.:
- 960
- Status:
- Active
- Beds:
- 2
- Year built:
- 1985
- Baths:
- 2.00
- MLS#:
- 24440348
ADDITIONAL INFORMATION
Conveniently located 1-level corner unit condo! Beautifully refreshed 2-bedroom, 1.5-bathroom, & 1-car detached garage, within sought-after Village at Forest Glen 55+ community. A cozy open floor plan with vaulted ceilings and an end unit allows for abundant natural lighting. Private primary suite with updated bathroom and custom walk-in shower. 2nd bedroom is the perfect flex space for guests or an office. The laundry room and plenty of storage space. Sizable patio with from for enjoying the outdoors and gardening. The deeded detached garage is located directly across from the unit adding extra convenience for your car or extra storage. The gorgeous park setting with meticulously maintained grounds with paths for a stroll to appreciate the scenic nature daily. This residence seamlessly combines comfort and accessibility with HOA including 14 gourmet meals per month, once a week transportation to the grocery store, cable TV, water/sewer, trash, activities, and more. Pets are allowed with HOA approval. Don’t miss this opportunity!
$1,345,000
9110 SW 169TH Ave Beaverton, OR 97007
- Type:
- Single Family
- Sq.Ft.:
- 4,374
- Status:
- Active
- Beds:
- 4
- Lot size:
- 0.39 Acres
- Year built:
- 2000
- Baths:
- 4.00
- MLS#:
- 24513203
- Subdivision:
- SEXTON MOUNTAIN
ADDITIONAL INFORMATION
Welcome to this stunning 4-bedroom, 3.5-bathroom home located in the highly sought-after Sexton Mountain neighborhood of Beaverton! This elegant home offers a wealth of luxurious features perfect for comfortable living and entertaining. Step inside to be greeted by a grand formal living room with soaring ceilings and a cozy gas fireplace. Adjacent is the formal dining room, adorned with beautiful coffered ceilings and wainscoting. The gourmet kitchen is a chef's dream complete with granite slab countertops, cherry cabinets, stainless steel appliances, double ovens, a large pantry, and spacious dining nook. The family room features cherry built-ins, a second gas fireplace, and convenient access to a deck offering territorial views. Work from home in style with the dedicated office, boasting high ceilings and built-in Sonos speakers. Retreat upstairs to the luxurious primary suite, featuring a coffered ceiling with elegant ceiling lighting, an ensuite bath with a soaking tub, walk-in shower, and an oversized walk-in closet with organizers. Three additional spacious bedrooms complete the upper level. The lower level provides ample space for fun and relaxation with a family/rec room, built-in speakers, and newer carpet, along with another deck access point. The outdoor space is an entertainer’s paradise with a gas BBQ area, a paver patio, a fire pit, a sport court, and even a batting cage. Practice your short game on the private putting green day or night while enjoying the ambient outdoor lighting. Additional highlights include wood-wrapped vinyl windows, a three-car garage, and abundant storage throughout. Don’t miss this exceptional opportunity to own a home in one of Beaverton’s most desirable neighborhoods!
Open House:
Sunday, 11/17 1:00-3:00PM
- Type:
- Single Family
- Sq.Ft.:
- 2,070
- Status:
- Active
- Beds:
- 3
- Lot size:
- 0.17 Acres
- Year built:
- 1980
- Baths:
- 3.00
- MLS#:
- 24195579
- Subdivision:
- TRIPLE CREEK
ADDITIONAL INFORMATION
Nestled in a quiet cul-de-sac, this home is conveniently located near Nike, Intel, and Tektronics. Shopping, restaurants, and Hwy 26 are just a short drive away! Come home and relax on the large deck off of the living area. The kitchen features granite countertops and plenty of storage. Downstairs has a second living space, perfect for having friends over or sending the kids downstairs to play on a rainy day! The home also has an extra deep 2 car garage, plus a large storage closet. Major items have been recently replaced: furnace and A/C (2020), fridge, garbage disposal, hot water heater, roof + gutters (2023), and the deck was rebuilt with Trex floorboards, stairs, and new railing (2024). No HOA and it's close to parks and a walking path. OPEN HOUSE tSun, 11/17 from 1-3pm.
- Type:
- Single Family
- Sq.Ft.:
- 1,453
- Status:
- Active
- Beds:
- 3
- Lot size:
- 0.04 Acres
- Year built:
- 2004
- Baths:
- 3.00
- MLS#:
- 24473982
- Subdivision:
- Conor Commons
ADDITIONAL INFORMATION
This desirable 3-bedroom, 2 ½-bathroom townhome in Beaverton combines modern comfort with a prime location. Enjoy coming home to the great room style main level with high ceilings. The kitchen features stainless steel appliances, a pantry, eating bar and a dining area, all with durable laminate flooring. The living room features a cozy gas fireplace and overlooks a private outdoor patio, perfect for relaxing or entertaining. Recent upgrades include new carpet and fresh interior paint in the last two years, giving the home a clean, fresh feel. Upstairs, the spacious primary bedroom offers a vaulted ceiling, an ensuite bath, and plenty of walk-in closet space. Two additional bedrooms are generously sized, and the convenient upstairs laundry room includes a washer and dryer. Low-maintenance living comes easy here with a one-car garage with ceiling storage, driveway parking, and a peaceful street with a well-maintained park and no through traffic. Centrally located near Nike, Intel, Tualatin Hills Parks & Recreation’s athletic complex, and Cedar Hills Shopping Center, this home offers easy access to major employers, shopping, and dining, with transit and highway access nearby.
$2,495,000
10930 SW WALKER Rd Beaverton, OR 97005
- Type:
- Single Family
- Sq.Ft.:
- 6,271
- Status:
- Active
- Beds:
- 6
- Lot size:
- 4.21 Acres
- Year built:
- 1933
- Baths:
- 6.00
- MLS#:
- 24163060
ADDITIONAL INFORMATION
Step into a world of timeless elegance with this breathtaking architectural masterpiece. Enter through the original copper front door to discover a fully restored 1933 Tudor, radiating with charm and character. This home showcases stunning original features, including leaded glass and bullet windows, whitewashed brick, solid oak and fir floors, exposed beams, and custom built-ins, all complemented by rich wood paneling. Beyond its exquisite craftsmanship, the home has been thoughtfully updated with modern conveniences such as a gas furnace, tankless water heaters, and upgraded piping and electrical systems. Nestled on over 4 acres of serene beauty, the property offers a tranquil escape surrounded by lush greenery, natural springs, serene ponds, meandering pathways, raised garden beds, and mature landscaping. Upstairs, you'll find five spacious bedrooms, including a luxurious primary suite with a Juliet balcony offering enchanting views of the landscaped grounds. An accessory dwelling provides a cozy studio retreat with exterior access, pool views, and a private bathroom. Additional amenities include a large outbuilding for storage, a double-car garage, and ample parking space. This one-of-a-kind estate is a true reflection of Oregon’s natural beauty, where history, nature, and luxury seamlessly blend into a dream home.
ADDITIONAL INFORMATION
This new three-story home offers ample room to live and grow, with an inviting open-concept floorplan on the second level consisting of the kitchen, living and dining areas. On the third floor are three bedrooms, including the luxurious owner’s suite with a spa-inspired bathroom and walk-in closet. Homesite #70
ADDITIONAL INFORMATION
This new three-story home boasts a modern layout with ample room to live and grow. On the first floor is a versatile bonus room, perfectly used as a game room or studio space. On the second floor, a den and inviting open-concept layout with access to a covered deck help to streamline everyday entertaining and multitasking. Three bedrooms can be found on the third floor, including the luxurious owner’s suite with a spa-inspired bathroom and generous walk-in closet. Renderings and sample photos are artist conceptions only. Photos are of similar or model home so features and finishes will vary. Homesite #69
$374,888
3189 SW JADEN Dr Beaverton, OR 97003
- Type:
- Single Family
- Sq.Ft.:
- 1,320
- Status:
- Active
- Beds:
- 3
- Lot size:
- 0.03 Acres
- Year built:
- 2007
- Baths:
- 3.00
- MLS#:
- 24068637
- Subdivision:
- Glenwood
ADDITIONAL INFORMATION
OPEN SUN 10/20 12-2! Spacious 3 bed and 3 full bath townhouse in a great community! Tandem 2-car garage has extra space perfect for storage, work shop, or home gym. Open main level comes with a cozy gas fireplace in living room with high ceilings and slider to balcony. Kitchen features granite slab counters, bar top seating, stainless steel appliances and gas range. Bedroom and bathroom on the main with two large bedrooms and two baths on upper allows options for privacy or potential home office. Primary bedroom features walk-in closet and bathroom with soaking tub. Beautiful laminate floors throughout both levels along with carpeted stairs. Fully fenced stamped concrete patio out back is perfect for outdoor entertainment. Clubhouse/party room and playground just steps away and also plenty of parking available for visitors. Tucked back from TV Hwy, home is in a quiet neighborhood with the convenience of grocery, schools, Hazeldale Park / Dog Park and dining all nearby; Intel and Nike both a short commute. Move-in ready with all appliances along with washer/dryer included!
- Type:
- Single Family
- Sq.Ft.:
- 2,532
- Status:
- Active
- Beds:
- 4
- Lot size:
- 0.13 Acres
- Year built:
- 1999
- Baths:
- 3.00
- MLS#:
- 24119349
ADDITIONAL INFORMATION
Oh the wonderful stories in this house and the life lived. 5K Price Adjustment! Original owners selling for the first time. Four conforming bedrooms, formal living room, family room, office or den and bonus room, or 5-6 bedrooms if you choose. Lovely Sterling Park community in Murrayhill Scholls area. Close to schools, parks, trails, shopping and restaurants. Brand new kitchen update, with stunning quartz and six burner gas stove, hood, fresh paint, backsplash, additional cabinets, sink, double ovens with convection in one. New HVAC, plumbed for gas on the back deck for those BBQ's and plumbed and ready for a hot tub to relax in. Some fresh interior paint, and flooring to include the stairs. Sweeping front room windows are tinted to allow the light but not fade your rugs and furniture. Storage throughout the home to include attic storage. Room downstairs makes a great office with a see through fireplace. Bonus room upstairs is currently used as a bedroom. This is a highly functional home in a fabulous neighborhood.
- Type:
- Single Family
- Sq.Ft.:
- 2,208
- Status:
- Active
- Beds:
- 4
- Lot size:
- 0.29 Acres
- Year built:
- 1991
- Baths:
- 3.00
- MLS#:
- 24019832
- Subdivision:
- MURRAYHILL
ADDITIONAL INFORMATION
Gorgeous Murrayhill home with 4 bedrooms, formal living room/dining room, plus a family room. Updated kitchen and freshly painted inside and out. Located on a large cul-de-sac lot with a large fenced backyard and oversized 2-car garage. Includes access to Murrayhill Recreation Center with three swimming pools, a wading pool, a Jacuzzi, outdoor tennis and basketball courts, an athletic field, play structures, and miles of walking and bicycling trails within the Murrayhill natural resource areas. Check out this floor plan and 3D tour. Easy to show -- must see inside!

Beaverton Real Estate
The median home value in Beaverton, OR is $550,000. This is higher than the county median home value of $545,400. The national median home value is $338,100. The average price of homes sold in Beaverton, OR is $550,000. Approximately 48.06% of Beaverton homes are owned, compared to 48.75% rented, while 3.19% are vacant. Beaverton real estate listings include condos, townhomes, and single family homes for sale. Commercial properties are also available. If you see a property you’re interested in, contact a Beaverton real estate agent to arrange a tour today!
Beaverton, Oregon has a population of 97,466. Beaverton is less family-centric than the surrounding county with 30.01% of the households containing married families with children. The county average for households married with children is 36.2%.
The median household income in Beaverton, Oregon is $82,380. The median household income for the surrounding county is $92,025 compared to the national median of $69,021. The median age of people living in Beaverton is 36.7 years.
Beaverton Weather
The average high temperature in July is 80.3 degrees, with an average low temperature in January of 36.8 degrees. The average rainfall is approximately 40.7 inches per year, with 1.6 inches of snow per year.
