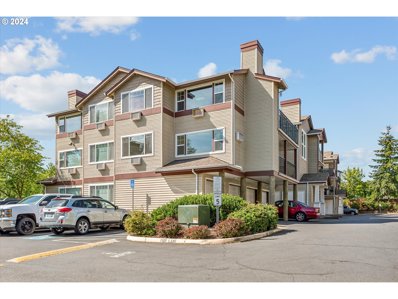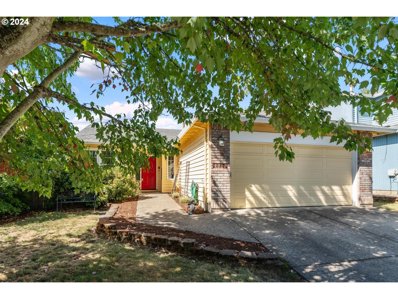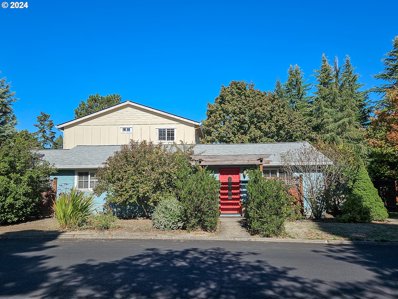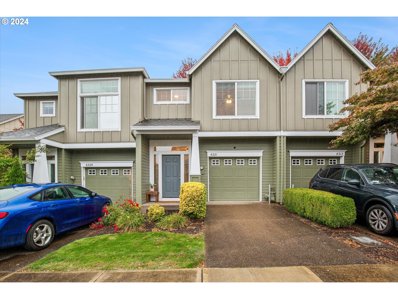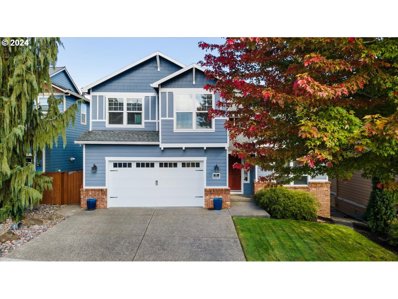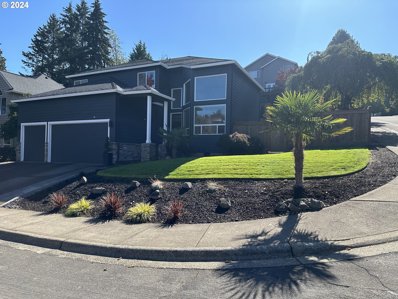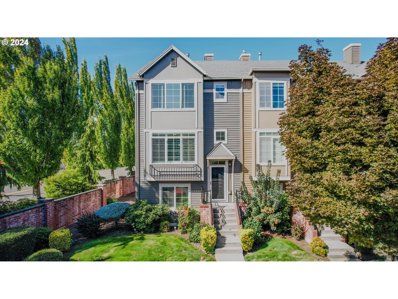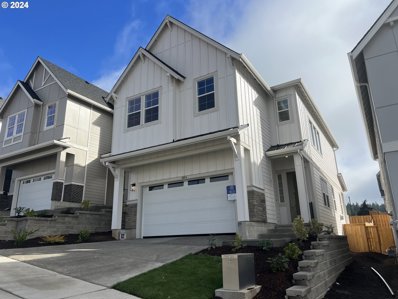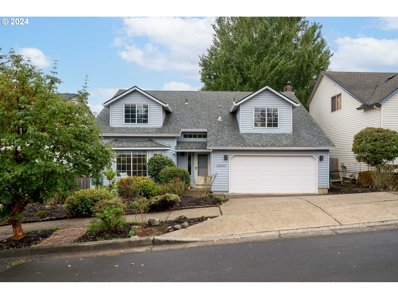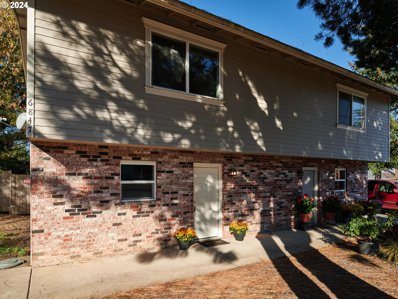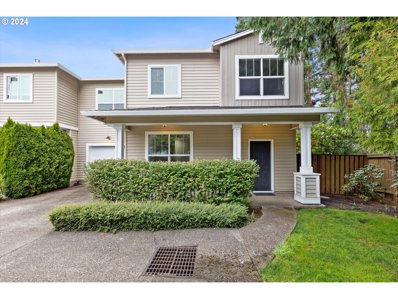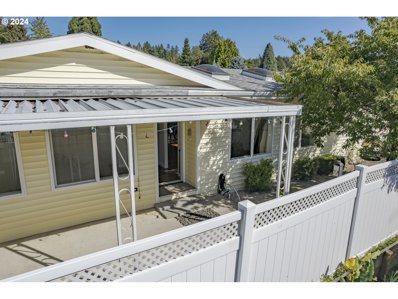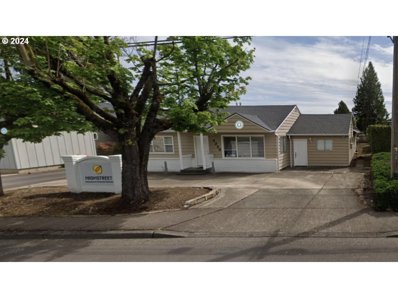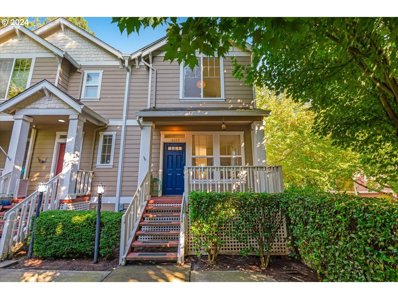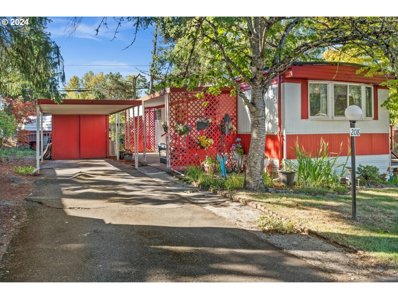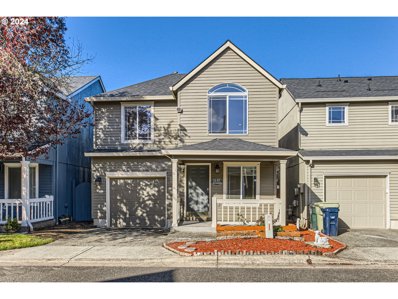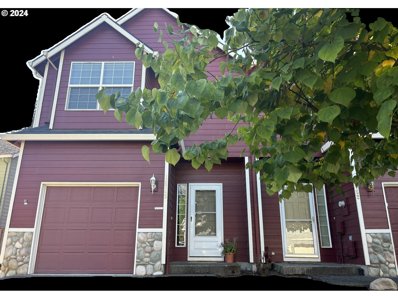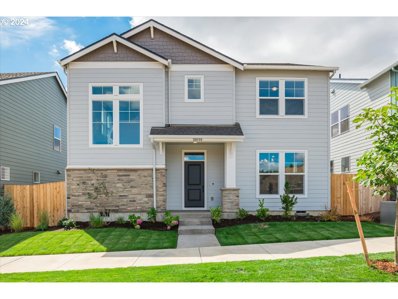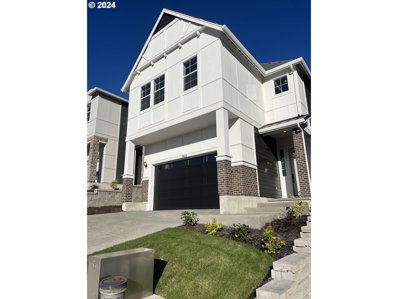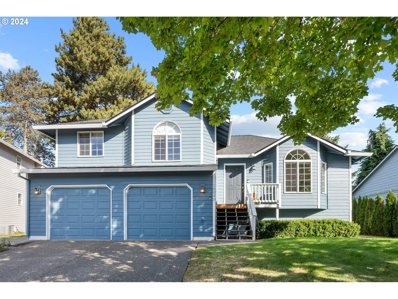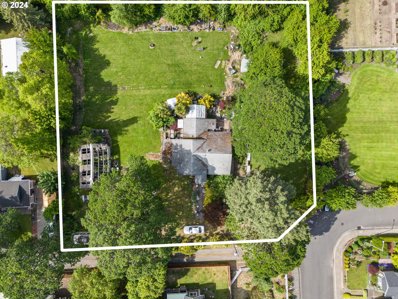Beaverton OR Homes for Rent
- Type:
- Condo
- Sq.Ft.:
- 992
- Status:
- Active
- Beds:
- 2
- Year built:
- 2007
- Baths:
- 2.00
- MLS#:
- 24105743
- Subdivision:
- CROSSINGS AT TANASBOURNE
ADDITIONAL INFORMATION
One-Level Condo in Fantastic Location! Great Room Style Floor Plan w/Lots of Natural Light, Laminate Floors + Electric Fireplace. Open Kitchen w/Newer Black Stainless Steel Appliances + Tile Counters. Primary Suite w/Laminate Floors, Double Closets + Private Bath w/Soaker Tub + Tile Counters. New Carpet in 2nd Bedroom. New Interior Paint Throughout. Wall AC Units + All Appliances Included. Spacious Covered Patio w/Privacy Screen + Storage Closet. New Roof, Gutters + Downspouts in 2024. 1 Car Detached Garage + Partially Covered Parking Pad. Centrally Located Just Minutes to Nike, Intel, Hwy 26, Streets of Tanasbourne Shopping Center, Parks + More!
- Type:
- Single Family
- Sq.Ft.:
- 1,626
- Status:
- Active
- Beds:
- 4
- Lot size:
- 0.2 Acres
- Year built:
- 1977
- Baths:
- 2.00
- MLS#:
- 24415202
- Subdivision:
- TEE JAY 4
ADDITIONAL INFORMATION
Investment opportunity, calling all INVESTORS! Updated Beaverton multi-family unit with a large backyard awaits you. Each unit is approximately 813sft, 2 bedrooms one bathroom Updated floors, paint and new cabinets. Updated bathroom and wall-to-wall carpet. Second unit is currently being rented out, please don't disturb the tenants.
- Type:
- Single Family
- Sq.Ft.:
- 1,334
- Status:
- Active
- Beds:
- 3
- Lot size:
- 0.11 Acres
- Year built:
- 1997
- Baths:
- 2.00
- MLS#:
- 24244586
- Subdivision:
- Swalleys Corner
ADDITIONAL INFORMATION
Nice 1 level contemporary ranch home with lots of vaulted ceilings and nice open floorplan. Kitchen features stainless steel appliances including nice gas cooktop and built in microwave plus a large informal eating area that basks in the morning sunlight. Laminate floors throughout except for bedrooms. The great room has a nice gas fireplace and tall vaulted ceilings. The dining area opens to the deck and backyard. The primary bedroom is vaulted with private bath offering double sinks, walk in shower and walk in closet. White woodwork is found throughout the home. There is a separate laundry room and all appliances including washer, dryer and refrigerator are included. The home offers Milgard vinyl windows, a 90%+ efficient gas furnace and central air conditioning. The roof is approx 7 years old.
- Type:
- Multi-Family
- Sq.Ft.:
- 1,626
- Status:
- Active
- Beds:
- n/a
- Lot size:
- 0.2 Acres
- Year built:
- 1977
- Baths:
- MLS#:
- 24510567
- Subdivision:
- TEE JAY 4
ADDITIONAL INFORMATION
Investment opportunity, calling all INVESTORS! Updated Beaverton multi-family unit with a large backyard awaits you. Each unit is approximately 813sft, 2 bedrooms one bathroom Updated floors, paint and new cabinets. Updated bathroom and wall-to-wall carpet. Second unit is currently being rented out, please don't disturb the tenants.
$649,750
13385 SW PARKWAY Beaverton, OR 97005
- Type:
- Single Family
- Sq.Ft.:
- 2,014
- Status:
- Active
- Beds:
- 3
- Lot size:
- 0.17 Acres
- Year built:
- 1968
- Baths:
- 3.00
- MLS#:
- 24671361
- Subdivision:
- CEDAR HILLS
ADDITIONAL INFORMATION
Remodeled home with gorgeous custom remodeled bathrooms, custom tile work, replacement interior doors and custom kitchen with stainless steel appliances. Enormous shed with rare RV AND BOAT PARKING in Cedar Hills! 3 bedrooms and 3 full bathrooms. The upstairs has a great room, full bedroom and the 3rd bathroom. Oversized 660 square foot garage with tons of storage. A rare find in Cedar Hills!
- Type:
- Single Family
- Sq.Ft.:
- 1,468
- Status:
- Active
- Beds:
- 3
- Lot size:
- 0.04 Acres
- Year built:
- 2004
- Baths:
- 3.00
- MLS#:
- 24070575
ADDITIONAL INFORMATION
This inviting 3-bedroom, 2.5-bath townhouse in the Arbor Oaks/Vineyard community combines modern living with practicality. Inside, you’ll find an open living room featuring a cozy gas fireplace, perfect for relaxing evenings. The kitchen includes an attached island, quartz countertops, and a stylish backsplash, offering plenty of space for cooking and entertaining.The primary bedroom boasts an en-suite bathroom with double sinks, while two additional bedrooms provide flexible options for family or guests. Durable vinyl flooring throughout the main areas makes for easy upkeep. Step outside to a fenced patio, ideal for outdoor dining and relaxation. The HOA manages front and common areas, adding to your convenience and includes a neighborhood playground. Conveniently located by Nike, Intel, shopping centers, and schools, this townhouse offers easy access to everything you need. Don’t miss this opportunity!
- Type:
- Single Family
- Sq.Ft.:
- 3,764
- Status:
- Active
- Beds:
- 5
- Lot size:
- 0.18 Acres
- Year built:
- 2002
- Baths:
- 4.00
- MLS#:
- 24340515
- Subdivision:
- Murray Ridge
ADDITIONAL INFORMATION
Nestled in the highly desirable Murray Ridge neighborhood, this beautifully maintained home combines modern comforts with serene surroundings. The home features formal living and dining rooms, as well as a great room with a gourmet kitchen and deck access overlooking breathtaking views. The kitchen features maple cabinets, quartz countertops, stainless steel appliances, and an open-concept living and dining area—perfect for both entertaining and daily living. The spacious primary suite includes a sitting room, walk-in closet, and an ensuite bathroom with double vanities and a soaking tub. The lower level offers a bonus room, a soundproof studio, two additional bedrooms, ample storage, and access to a second deck and patio in the fenced backyard. Located on a quiet street, and proximity to parks and top-rated schools, this residence offers easy access to shopping, dining, and major freeways, making it the perfect blend of tranquility and convenience.
Open House:
Sunday, 11/17 12:00-3:00PM
- Type:
- Single Family
- Sq.Ft.:
- 2,340
- Status:
- Active
- Beds:
- 4
- Lot size:
- 0.17 Acres
- Year built:
- 1994
- Baths:
- 3.00
- MLS#:
- 24025541
ADDITIONAL INFORMATION
Explore this meticulously updated residence nestled in a tranquil cul-de-sac within the beautiful Cooper Mountain neighborhood and the MountainSide School District. This home showcases comprehensive renovations that seamlessly blend style and functionality. The gourmet custom kitchen features stainless steel appliances, exquisite maple hardwood flooring, and elegant quartz countertops—ideal for culinary enthusiasts. Additionally, the property is enhanced by custom iron railing, adding a touch of sophistication.The master bath offers a luxurious retreat with quartz countertops, a double vanity, and a custom walk-in shower adorned with marble tiles and heated floors for added comfort.This residence features four spacious bedrooms with large windows that invite natural light and offer inviting views, enhancing the home's warm ambiance. Enjoy the convenience of a three-car heated garage, providing ample space for vehicles and storage.Step outside to your private backyard, meticulously designed with beautiful landscaping and a comprehensive irrigation system for effortless maintenance—ideal for entertaining or relaxing. Situated on a corner lot, this home offers added privacy and a sense of openness.Located on Cooper mountain and in the highly sought-after Mountainside School District, this property is a must-see for discerning buyers. Schedule your viewing today!
$465,000
2221 NW 168TH Pl Beaverton, OR 97006
- Type:
- Single Family
- Sq.Ft.:
- 1,761
- Status:
- Active
- Beds:
- 3
- Lot size:
- 0.05 Acres
- Year built:
- 2004
- Baths:
- 4.00
- MLS#:
- 24440192
ADDITIONAL INFORMATION
Welcome to the highly desirable Arbor Reserve neighborhood, where this stunning Craftsman-style end-unit townhome offers a bright and open floor plan with three levels of versatile living space. With 3 bedrooms and 3.1 bathrooms, the home includes a private lower-level bedroom suite that can serve as a guest room, office, or flexible living space. The main level features a modern kitchen with a gas stove, built-in microwave, pantry, and a balcony perfect for barbecues. Two spacious upper-level bedrooms include a large primary suite with a walk-in closet.This townhome is ideal for those seeking both convenience and comfort. Located minutes from major employers like Nike and Intel, as well as the vibrant Bethany and Tanasbourne shopping and dining areas, the location offers easy access to nearby parks, Bronson Creek Greenway, Westside Trails, and excellent Beaverton schools. Golf enthusiasts can enjoy weekends at nearby Claremont and Rock Creek Golf Country Club, while fresh local produce awaits at Cedar Mill Farmers Market.Commutes are easy with nearby freeways, downtown access, and the Sunset Max Station just minutes away. The home also includes a full suite of appliances, making moving in even more convenient. The Arbor Reserve neighborhood is known for its excellent HOA management, thoughtful community layout, and family-friendly environment, which offers an ideal location for work, play, and everything in between. $10k Seller Credit with Reasonable Offer Or 2/1 BUY DOWN. Free 1 Year AHS Home Warranty!
$622,990
11864 178 Beaverton, OR 97007
- Type:
- Single Family
- Sq.Ft.:
- 2,035
- Status:
- Active
- Beds:
- 4
- Year built:
- 2024
- Baths:
- 3.00
- MLS#:
- 24460098
ADDITIONAL INFORMATION
Welcome to this inviting home with an open-concept layout in the main living areas. The seamless flow between the kitchen, dining, great room, and covered outdoor living space is perfect for entertaining. The kitchen boasts modern features, including stainless steel appliances, a large quart center island. Four bedrooms, including a private primary suite at the back, offer peaceful retreats. The primary bath features dual sinks, a separate oversized shower, a tub, and a spacious walk-in closet. This community offers plenty of Walking and biking trails, nearby shopping at Progress Ridge and easy access to major freeways. Including Urben interior selections from designer package.
- Type:
- Single Family
- Sq.Ft.:
- 2,435
- Status:
- Active
- Beds:
- 4
- Lot size:
- 0.13 Acres
- Year built:
- 1990
- Baths:
- 3.00
- MLS#:
- 24523657
ADDITIONAL INFORMATION
Nestled in a quiet, friendly neighborhood with beautiful established trees, this 4-bedroom, 2.5-bathroom home offers a serene retreat along with convenient local amenities. Imagine easy access to parks, playgrounds, and groceries just 10 minutes away, with Beaverton’s vibrant town center and Farmer's Market only 2 miles down the road! This property strikes the perfect balance between suburban tranquility and lively community life. As you enter the home, a vaulted foyer greets you, leading into a bright, circular main level floor plan. The spacious living and dining rooms set the scene for memorable family gatherings and cozy relaxation. The inviting family room, complete with a gas fireplace, seamlessly connects to the kitchen and a sunny south-facing breakfast nook. Step outside to the deck to enjoy delightful BBQs or unwind in the private, fenced backyard. Upstairs, the expansive primary suite serves as a tranquil sanctuary, boasting a generous layout, a large walk-in closet, and a luxurious ensuite bathroom with dual sinks, a walk-in shower, a soaking tub, and lovely treetop views. Three additional upstairs bedrooms and a full bathroom offer ample space for family, guests, or even a home office. Designed for comfort and efficiency, the home features a 98% efficiency furnace with dual climate control, air conditioning, and double-paned windows. Plus, a new roof was installed in 2020 and a new water heater in 2021. Whether you’re hosting friends or unwinding after a busy day, this exceptional home invites you to create lasting memories in the peaceful and welcoming environment of the Highland Neighborhood. You won’t want to miss out on this opportunity!
- Type:
- Multi-Family
- Sq.Ft.:
- 2,310
- Status:
- Active
- Beds:
- n/a
- Lot size:
- 0.16 Acres
- Year built:
- 1969
- Baths:
- MLS#:
- 24594365
ADDITIONAL INFORMATION
This duplex in Beaverton offers a fantastic investment opportunity. One side is currently leased, while the other is vacant and move-in ready, making it ideal for a buyer looking to live in one unit and rent out the other, or for an investor seeking two rentals in a prime location. The property features off-street parking, a newly painted interior, and updated flooring with luxury vinyl plank (LVP) and new carpet in unit 6847. Each unit includes three bedrooms, 1½ baths, granite countertops, and a laundry area off the kitchen. The covered patio, complete with skylights, adds brightness, and there’s a locking storage shed for extra convenience. The spacious, fully fenced yard is perfect for outdoor activities. The location is highly convenient, with a bus stop just steps away, and Hazeldale Elementary School within walking distance. It's close to schools, shopping, dining, and offers easy access to the Hi-Tech corridor, Nike, Progress Ridge, and Cooper Mountain Nature Park. Schedule a visit to explore this opportunity!
- Type:
- Single Family
- Sq.Ft.:
- 1,483
- Status:
- Active
- Beds:
- 3
- Year built:
- 2004
- Baths:
- 3.00
- MLS#:
- 24670201
ADDITIONAL INFORMATION
This charming three-bedroom, one-and-a-half-bath home in Beaverton, Oregon, offers just under 1,400 square feet of well-maintained living space. The home features new flooring in the living room, creating a fresh and modern feel, while the kitchen boasts stainless steel appliances, perfect for those who enjoy cooking in style.Situated in a desirable neighborhood with a low HOA fee, this property is conveniently located near shopping, dining, and public transportation, making daily errands and commuting a breeze. Additionally, the seller is willing to carry financing, offering flexibility for potential buyers looking for an alternative to traditional financing options.This home provides a blend of comfort, style, and convenience, perfect for first-time homebuyers, downsizers, or anyone seeking a well-located, low-maintenance property.
- Type:
- Manufactured/Mobile Home
- Sq.Ft.:
- 1,782
- Status:
- Active
- Beds:
- 3
- Year built:
- 1986
- Baths:
- 2.00
- MLS#:
- 24180072
ADDITIONAL INFORMATION
Charming Remodeled 3-Bed, 2-Bath Home in a 55+ Community with Stunning Upgrades. Step into this beautifully updated home featuring a fantastic open-concept floor plan designed for easy living. Recently remodeled, this 3-bedroom, 2-bath gem boasts a stunning new kitchen complete with a spacious island, breakfast bar, built-ins, pantry, new light fixtures, and stainless steel appliances. Enjoy luxury vinyl flooring throughout, adding a touch of modern elegance to every room. The primary bedroom offers the perfect retreat with its ensuite bathroom and newly installed French doors, leading to a private backyard. Thoughtful upgrades include an oversized heat pump, updated light switches, new interior paint with textured walls and wainscoting, as well as updated doors, door handles, window frames, and windowsills. The home also comes equipped with top-down/bottom-up shades, with added room-darkening shades in the bedrooms for extra privacy and comfort. The exterior is just as impressive, featuring a carport, a shop, a shed, and a dedicated garden workspace. The easy-care yard includes a vinyl fence and a variety of established garden plants such as blueberries, raspberries, an apple tree, a flowering cherry tree, clover, and lilac. This home is move-in ready with washer and dryer included, and offers a 2.5% buyer credit. Space #124, monthly park fee of $1200. Don’t miss the opportunity to enjoy the best of 55+ community living!
- Type:
- Office
- Sq.Ft.:
- 2,279
- Status:
- Active
- Beds:
- n/a
- Year built:
- 1992
- Baths:
- MLS#:
- 24087397
ADDITIONAL INFORMATION
Beaverton Commercial Building in PRIME Location! Located on a busy road with high traffic and visibility, right across the street from Home Depot. 2,279 square foot building is currently set up as office space. Existing tenant in place at $5500 per month lease. Buyer can assume the lease or vacate the tenant. LOTS OF OPTIONS!
- Type:
- Single Family
- Sq.Ft.:
- 1,219
- Status:
- Active
- Beds:
- 2
- Lot size:
- 0.02 Acres
- Year built:
- 2002
- Baths:
- 3.00
- MLS#:
- 24053292
ADDITIONAL INFORMATION
Light and bright in a very convenient location, well-connected and minutes away from Nike, Intel, shopping and restaurants on Cedar Hills Blvd.Amazing end unit on a garden-style courtyard with lots of windows, Relax on the front porch. Two primary suites.with vaulted ceilings. Lower flex space could be your ideal office or gym space.Improvements since 2022: new paint throughout, LVP flooring throughout house, Furnace, water heater, all appliances in kitchen, new toilets in all bathrooms, new shower in primary, new shower door in Primary 2, new sink in guest bath, all new lighting fixtures in most locations, new built-in shelving in living room. If your are looking for turn-key this is it!
- Type:
- Manufactured/Mobile Home
- Sq.Ft.:
- 840
- Status:
- Active
- Beds:
- 2
- Year built:
- 1975
- Baths:
- 1.00
- MLS#:
- 24165873
- Subdivision:
- PINE RIDGE MOBILE COURT
ADDITIONAL INFORMATION
Charming Single-Wide Mobile Home on a Spacious Corner Lot in an all ages park!Discover comfort and convenience in this meticulously maintained 2-bedroom, 1-bathroom mobile home, perfectly situated on a prime corner lot. Featuring two separate driveways and carport parking, this home provides plenty of room for your vehicles and guests. You'll also love the three outdoor sheds, offering ample storage for all your tools and belongings.Step inside to find new flooring in the kitchen and spare bedroom, along with a fully remodeled bathroom for a modern touch. The home boasts new windows and has been updated with new heat and A/C systems within the last 6 years, ensuring year-round comfort.Located in a well-managed park with fantastic amenities, including a clubhouse, basketball court, laundry facilities, and on-site management, this home offers both a relaxing lifestyle and a sense of community. Don’t miss out on this rare opportunity—schedule a viewing today!
- Type:
- Single Family
- Sq.Ft.:
- 2,035
- Status:
- Active
- Beds:
- 4
- Year built:
- 2024
- Baths:
- 3.00
- MLS#:
- 24671956
- Subdivision:
- THE VINEYARD AT COOPER MOUNTAI
ADDITIONAL INFORMATION
This home is MOVE-IN ready! We can give you a BIG PROMO LOW FIXED RATE on this home. St. Helena, Offering 10ft ceilings on the main floor and 9ft upstairs. Enjoy this open spacious home with a ton of natural light. Gorgeous entertaining kitchen offers wall oven & Microwave as well as gas cooktop with hood. Gather around the quartz island. Enjoy the fenced backyard! The community offers plenty of walking and biking trails, nearby shopping at Progress Ridge and easy access to freeways. This home includes the upgraded Contemporary Interior Finishes. Photos are of similar Model Home. Enjoy nature and the walking paths in the neighborhood. Tour daily with onsite representative.
$460,000
1155 SW 183RD Pl Beaverton, OR 97003
- Type:
- Single Family
- Sq.Ft.:
- 1,428
- Status:
- Active
- Beds:
- 3
- Lot size:
- 0.04 Acres
- Year built:
- 1998
- Baths:
- 3.00
- MLS#:
- 24332224
ADDITIONAL INFORMATION
CHARMING HOME IN AUBREY MEADOWS! This beautifully maintained 3-bedroom, 2.5-bath home is filled with recent updates, including fresh paint inside and out, a brand-new roof, new water heater, and A/C—ensuring both comfort and energy efficiency. The stunning vaulted ceilings create a spacious and airy atmosphere, while abundant natural light enhances the inviting living spaces, perfect for relaxation and entertaining. The open layout flows seamlessly to a charming covered patio, ideal for outdoor gatherings and leisurely afternoons. Conveniently located on a bus line and in close proximity to Nike, shopping, and many other amenities. NO HOA in this neighborhood, Call for a private showing today!
- Type:
- Single Family
- Sq.Ft.:
- 1,284
- Status:
- Active
- Beds:
- 3
- Lot size:
- 0.03 Acres
- Year built:
- 2000
- Baths:
- 3.00
- MLS#:
- 24256134
ADDITIONAL INFORMATION
Splendidly updated end unit townhome. Fully fenced back yard. Large vaulted primary suite with walk-in closet. All bedrooms vaulted gives feeling of spaciousness. New LVP flooring, paint, carpet, stainless steel appliances and window coverings. Upstairs laundry with washer & dryer included. Gas fireplace will keep you cozy this fall. Backs to nice fenced grassy common area great for playing ball with your dog. Easy commute to Nike, Intel. Very nice and move-in ready!
- Type:
- Single Family
- Sq.Ft.:
- 2,101
- Status:
- Active
- Beds:
- 3
- Lot size:
- 0.08 Acres
- Year built:
- 2024
- Baths:
- 3.00
- MLS#:
- 24282491
- Subdivision:
- Scholls Valley Heights
ADDITIONAL INFORMATION
MOVE IN READY WITH GREENSPACE VIEWS! Earth toned finishes, wood cabinetry, a grand fireplace and soaring evergreen trees out your windows make this the coziest contemporary Pacific Northwest home. Upgraded gourmet kitchen with built in oven/microwave, extra wide 36" gas cooktop, vent hood, pantry, quartz countertops and soft close cabinetry. Dreamy outdoor space with large covered composite deck overlooking a fully fenced yard. Greenspace views and XXL closet in Primary bedroom. Engineered hardwoods on the main level and upgraded Berber carpets with R2X Stain & Soil Resistance and ColorGuard Bleach & Fade Resistant Technology, perfect for pets and kids! High quality construction, energy efficiency and our reputable industry leading builder warranty. Close proximity to coveted Mountainside High School, walking trails, local amenities and wine country. AC included. Ask about our appliance package + financing incentive!
- Type:
- Single Family
- Sq.Ft.:
- 1,787
- Status:
- Active
- Beds:
- 3
- Year built:
- 2024
- Baths:
- 3.00
- MLS#:
- 24065372
ADDITIONAL INFORMATION
MOVE-In Ready- Fall Back with saving on this beautiful Dundee Plan. Large back yard and the home had it all. Offering 10ft ceilings on the main floor and 9ft upstairs. Enjoy this open spacious home with a ton of natural light. Gorgeous entertaining kitchen offers wall oven & Microwave as well as gas cooktop with hood. Gather around the quartz island. Enjoy the fenced backyard! The community offers plenty of walking and biking trails, nearby shopping at Progress Ridge and easy access to freeways. This home includes the upgraded Contemporary Interior Finishes. Enjoy nature and the walking paths in the neighborhood. Tour daily with onsite representative.
- Type:
- Condo
- Sq.Ft.:
- 1,431
- Status:
- Active
- Beds:
- 3
- Year built:
- 2005
- Baths:
- 3.00
- MLS#:
- 24683372
- Subdivision:
- ELMONICA STATION
ADDITIONAL INFORMATION
This large, functional condo at Elmonica Station offers comfort and style near amenities and transit. This large unit offers a great room layout on one level, and bedrooms/bathrooms upstairs. The great room features durable laminate flooring, a gas fireplace and built-ins, a kitchen with pantry storage and an island, half bathroom and serene deck that faces established trees. Upstairs, the three spacious bedrooms and two full bathrooms allow some room to spread out and relax, and the laundry room on the upper level means no hauling laundry baskets up and down. One car garage does not open directly to the unit but is just steps outside the door. The complex offers a small playground and convenient overflow parking. Just steps from the Elmonica MAX station, near Nike WHQ, shopping and amenities.
- Type:
- Single Family
- Sq.Ft.:
- 1,567
- Status:
- Active
- Beds:
- 3
- Lot size:
- 0.12 Acres
- Year built:
- 1995
- Baths:
- 3.00
- MLS#:
- 24425464
ADDITIONAL INFORMATION
Open House - Saturday, November 9th, 12:00pm-2:00pm. New Price. Don't pass up on this beautifully maintained home nestled on a quiet cul-de-sac in the heart of Beaverton. A gorgeous kitchen remodel and 2 expertly updated bathrooms makes this home truly move-in ready. An abundance of oversized windows throughout keeps things light and bright even during the darker, wetter days of winter. Comfort abounds with a cozy fireplace for warmth and ambience. Helping one stay worry free is the addition of a new roof and Central AC system to ensure you stay dry inside and when needed - cool and comfortable. A high efficiency gas furnace takes care of the other climate comfort as we pass through fall in to winter. Both a lovely paver patio and raised deck allow for multiple 'outdoor living' options.
- Type:
- Single Family
- Sq.Ft.:
- 1,820
- Status:
- Active
- Beds:
- 3
- Lot size:
- 0.79 Acres
- Year built:
- 1940
- Baths:
- 2.00
- MLS#:
- 24684577
ADDITIONAL INFORMATION
Incredible development opportunity in Beaverton! Located in a premier neighborhood, this property is conditionally approved by Washington County for a 5-lot subdivision, just bring your building plans! This level, cleared lot features almost a full acre of space to build your next project or dream house in a highly sought-after area. Public water, electricity, and natural gas are already connected to the existing property, with public sewer available at the street. Existing house is a teardown or heavy fixer. Minutes from it all, with Tanasbournce Village shopping center, amazing restaurants, and HWY 26 all a short drive away!

Beaverton Real Estate
The median home value in Beaverton, OR is $550,000. This is higher than the county median home value of $545,400. The national median home value is $338,100. The average price of homes sold in Beaverton, OR is $550,000. Approximately 48.06% of Beaverton homes are owned, compared to 48.75% rented, while 3.19% are vacant. Beaverton real estate listings include condos, townhomes, and single family homes for sale. Commercial properties are also available. If you see a property you’re interested in, contact a Beaverton real estate agent to arrange a tour today!
Beaverton, Oregon has a population of 97,466. Beaverton is less family-centric than the surrounding county with 30.01% of the households containing married families with children. The county average for households married with children is 36.2%.
The median household income in Beaverton, Oregon is $82,380. The median household income for the surrounding county is $92,025 compared to the national median of $69,021. The median age of people living in Beaverton is 36.7 years.
Beaverton Weather
The average high temperature in July is 80.3 degrees, with an average low temperature in January of 36.8 degrees. The average rainfall is approximately 40.7 inches per year, with 1.6 inches of snow per year.
