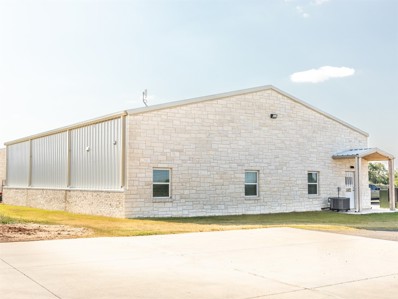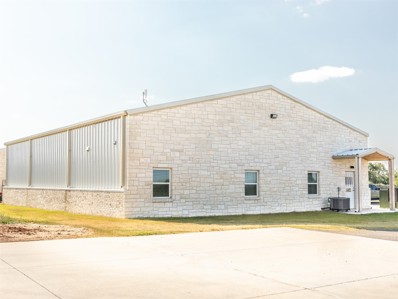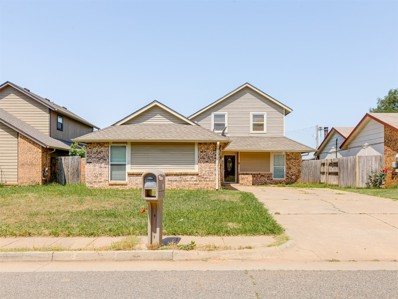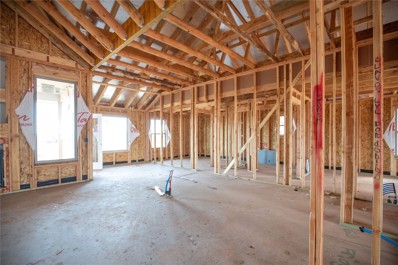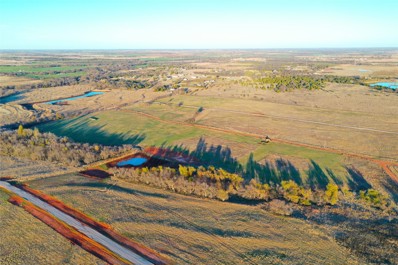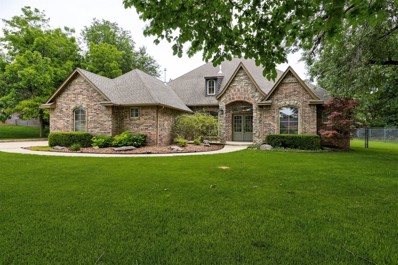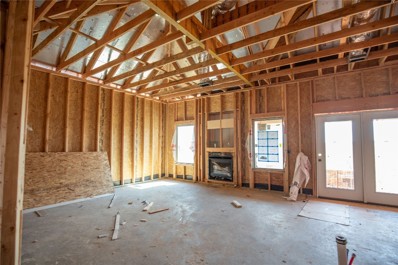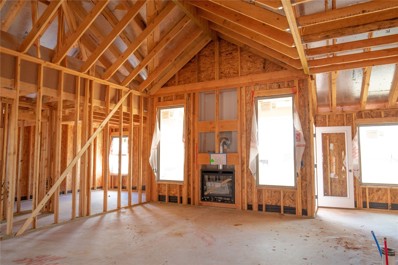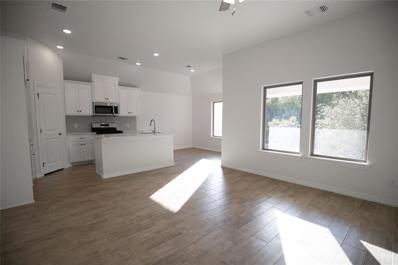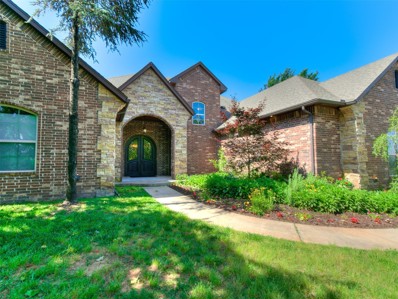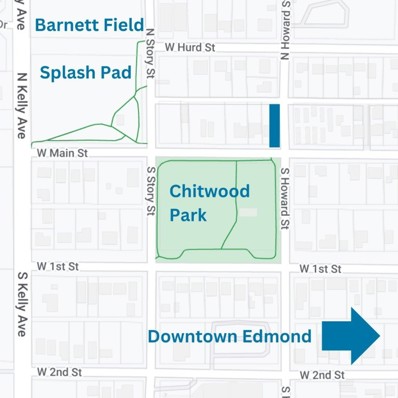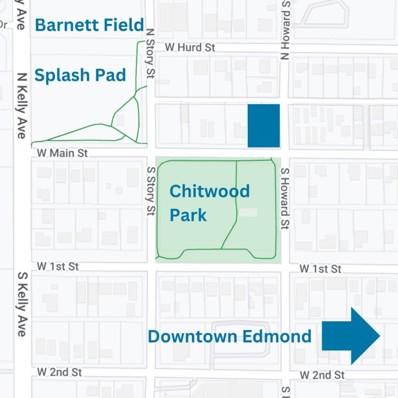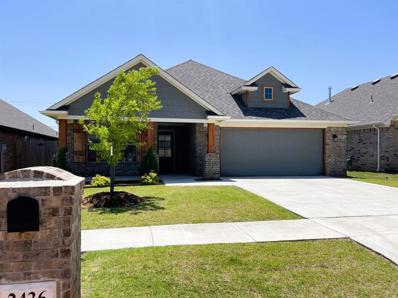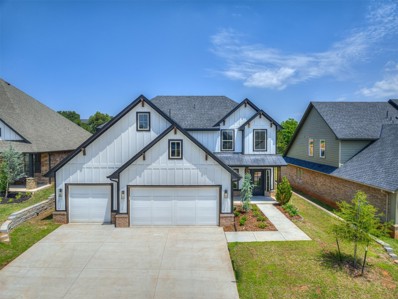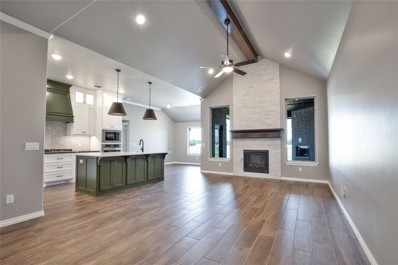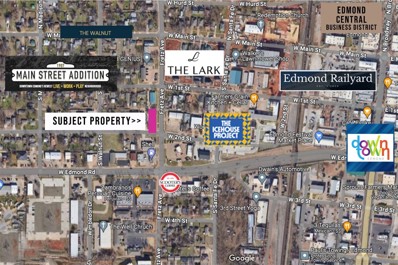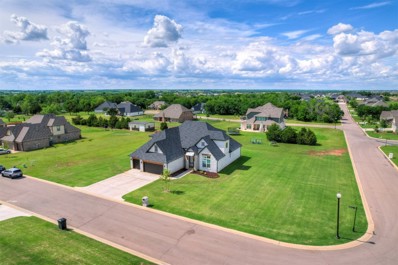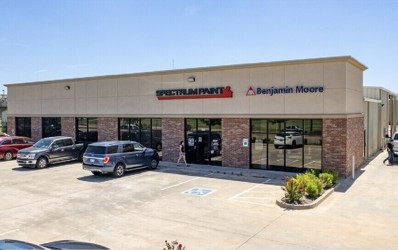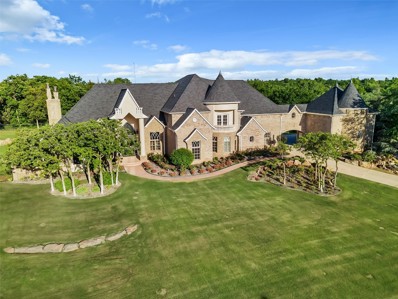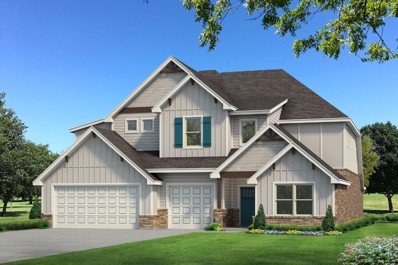Edmond OK Homes for Rent
ADDITIONAL INFORMATION
**Commercial Build-to-Suit Opportunity at Wrens Landing- 2,000' building at $199,999 ($100/SF)** **Development Potential** Welcome to Wrens Landing, a prime business development site with Highway 74 frontage near Waterloo Road in Edmond, poised for immediate development. This site features essential infrastructure, including electric, water, and septic systems, ensuring a seamless setup for your business. With 9 vacant lots available, each providing a solid foundation for growth with asphalt roads for phase 1 and approved concrete on Portland, Wrens Landing Business Development is the perfect canvas for your development ambitions. Choose from a variety of building options, ranging from 2,100 to 4,200 square feet, designed to cater to diverse business needs. **Building Customization** The listed price encompasses both the lot and providing you with the flexibility to design and develop as you see fit. Each building is equipped with water and septic connections, a durable metal structure, spray foam insulation, a walk-out door, a bay door, and 12 parking spaces, ensuring functionality and convenience for your operations. With its strategic location and developed infrastructure, this property is an ideal choice for savvy investors looking to capitalize on a growing market. Don't miss your chance to own a turnkey shell building that offers a modern and customizable light industrial space suitable for storage, office, or warehouse use. *Surveys, Floor Plans, and Pricing for Interior Build-Out are Available Upon Request. For further details and to explore this exciting investment.****Seller will allow sublease for buyer to have ability to make cash flow.
ADDITIONAL INFORMATION
**Commercial Build-to-Suit Opportunity at Wrens Landing- 4,000' building at $349,999 ** **Development Potential** Welcome to Wrens Landing, a prime business development site with Highway 74 frontage near Waterloo Road in Edmond, poised for immediate development. This site features essential infrastructure, including electric, water, and septic systems, ensuring a seamless setup for your business. With 9 vacant lots available, each providing a solid foundation for growth with asphalt roads for phase 1 and approved concrete on Portland, Wrens Landing Business Development is the perfect canvas for your development ambitions. Choose from a variety of building options, ranging from 2,100 to 4,200 square feet, designed to cater to diverse business needs. **Building Customization** The listed price encompasses both the lot and providing you with the flexibility to design and develop as you see fit. Each building is equipped with water and septic connections, a durable metal structure, spray foam insulation, a walk-out door, a bay door, and 12 parking spaces, ensuring functionality and convenience for your operations. With its strategic location and developed infrastructure, this property is an ideal choice for savvy investors looking to capitalize on a growing market. Don't miss your chance to own a turnkey shell building that offers a modern and customizable light industrial space suitable for storage, office, or warehouse use. *Surveys, Floor Plans, and Pricing for Interior Build-Out are Available Upon Request. For further details and to explore this exciting investment.****Seller will allow sublease for buyer to have ability to make cash flow.
ADDITIONAL INFORMATION
**Commercial Build-to-Suit Opportunity at Wrens Landing- 4,000' building at $349,999 ** **Development Potential** Welcome to Wrens Landing, a prime business development site with Highway 74 frontage near Waterloo Road in Edmond, poised for immediate development. This site features essential infrastructure, including electric, water, and septic systems, ensuring a seamless setup for your business. With 9 vacant lots available, each providing a solid foundation for growth with asphalt roads for phase 1 and approved concrete on Portland, Wrens Landing Business Development is the perfect canvas for your development ambitions. Choose from a variety of building options, ranging from 2,100 to 4,200 square feet, designed to cater to diverse business needs. **Building Customization** The listed price encompasses both the lot and providing you with the flexibility to design and develop as you see fit. Each building is equipped with water and septic connections, a durable metal structure, spray foam insulation, a walk-out door, a bay door, and 12 parking spaces, ensuring functionality and convenience for your operations. With its strategic location and developed infrastructure, this property is an ideal choice for savvy investors looking to capitalize on a growing market. Don't miss your chance to own a turnkey shell building that offers a modern and customizable light industrial space suitable for storage, office, or warehouse use. *Surveys, Floor Plans, and Pricing for Interior Build-Out are Available Upon Request. For further details and to explore this exciting investment.****Seller will allow sublease for buyer to have ability to make cash flow.
ADDITIONAL INFORMATION
**Commercial Build-to-Suit Opportunity at Wrens Landing- 4,000' building at $349,999 ** **Development Potential** Welcome to Wrens Landing, a prime business development site with Highway 74 frontage near Waterloo Road in Edmond, poised for immediate development. This site features essential infrastructure, including electric, water, and septic systems, ensuring a seamless setup for your business. With 9 vacant lots available, each providing a solid foundation for growth with asphalt roads for phase 1 and approved concrete on Portland, Wrens Landing Business Development is the perfect canvas for your development ambitions. Choose from a variety of building options, ranging from 2,100 to 4,200 square feet, designed to cater to diverse business needs. **Building Customization** The listed price encompasses both the lot and providing you with the flexibility to design and develop as you see fit. Each building is equipped with water and septic connections, a durable metal structure, spray foam insulation, a walk-out door, a bay door, and 12 parking spaces, ensuring functionality and convenience for your operations. With its strategic location and developed infrastructure, this property is an ideal choice for savvy investors looking to capitalize on a growing market. Don't miss your chance to own a turnkey shell building that offers a modern and customizable light industrial space suitable for storage, office, or warehouse use. *Surveys, Floor Plans, and Pricing for Interior Build-Out are Available Upon Request. For further details and to explore this exciting investment.****Seller will allow sublease for buyer to have ability to make cash flow.
ADDITIONAL INFORMATION
**Commercial Build-to-Suit Opportunity at Wrens Landing- 4,000' building at $349,999 ** **Development Potential** Welcome to Wrens Landing, a prime business development site with Highway 74 frontage near Waterloo Road in Edmond, poised for immediate development. This site features essential infrastructure, including electric, water, and septic systems, ensuring a seamless setup for your business. With 9 vacant lots available, each providing a solid foundation for growth with asphalt roads for phase 1 and approved concrete on Portland, Wrens Landing Business Development is the perfect canvas for your development ambitions. Choose from a variety of building options, ranging from 2,100 to 4,200 square feet, designed to cater to diverse business needs. **Building Customization** The listed price encompasses both the lot and providing you with the flexibility to design and develop as you see fit. Each building is equipped with water and septic connections, a durable metal structure, spray foam insulation, a walk-out door, a bay door, and 12 parking spaces, ensuring functionality and convenience for your operations. With its strategic location and developed infrastructure, this property is an ideal choice for savvy investors looking to capitalize on a growing market. Don't miss your chance to own a turnkey shell building that offers a modern and customizable light industrial space suitable for storage, office, or warehouse use. *Surveys, Floor Plans, and Pricing for Interior Build-Out are Available Upon Request. For further details and to explore this exciting investment.****Seller will allow sublease for buyer to have ability to make cash flow.
$229,903
813 Lapwing Road Edmond, OK 73003
- Type:
- Single Family
- Sq.Ft.:
- 1,700
- Status:
- Active
- Beds:
- 4
- Lot size:
- 0.14 Acres
- Year built:
- 1982
- Baths:
- 3.00
- MLS#:
- 1118192
- Subdivision:
- Swan Lake To Edmond
ADDITIONAL INFORMATION
This beautiful home in the desirable Swan Lake Addition of Edmond offers fantastic living space and an unbeatable location. The floor plan features 3 bedrooms, 2 bathrooms, and 2 living areas - including an upstairs bonus room with a cathedral ceiling. The main living room boasts an inviting fireplace, while the lower level master suite provides a private retreat with a full bathroom. Additional highlights include a 2-car garage and an enclosed sunroom. Situated just 1.5 miles from the University of Central Oklahoma campus, this home is also close to the shopping, dining, and entertainment of the Chisholm Creek and Quail Springs areas. This is an exceptional opportunity, whether you're looking for a great investment property or your next primary residence. Don't miss out - schedule a showing today! *Roof just replaced.*
$378,340
3241 Poppey Lane Edmond, OK 73012
- Type:
- Single Family
- Sq.Ft.:
- 1,800
- Status:
- Active
- Beds:
- 4
- Lot size:
- 0.2 Acres
- Year built:
- 2024
- Baths:
- 2.00
- MLS#:
- 1118085
- Subdivision:
- Delmer Lakes North
ADDITIONAL INFORMATION
This Hummingbird floor plan features 2,025 Sqft of total living space, which includes 1,800 Sqft of indoor space & 225 Sqft of outdoor living. There is a 565 Sqft, three car garage with a storm shelter installed. This home offers 4 bedrooms, 2 bathrooms, 2 covered patios, & a large utility room. The great room welcomes a breathtaking cathedral ceiling, a gas fireplace with our stacked stone surround detailing, large windows, wood-look tile, & a barndoor. The high-end kitchen has 3 CM countertops, custom-built cabinets to the ceiling, stainless steel appliances, vogue tile backsplash, stellar pendant lighting, a corner walk-in pantry, & a large center island that holds a sink & dishwasher. The elegant primary suite has a sloped ceiling detail with a ceiling fan, windows, and our cozy carpet finish. The attached spa-like bath includes a dual sink vanity, TWO spacious walk-in closets, a roomy walk-in shower, & a Jetta Whirlpool tub. The covered back patio offers a wood burning fireplace, a TV hookup, & a gas line for your grill. Other amenities include Healthy Home Technology, a fresh air ventilation system, a tankless water heater, R-44 insulation, & more!
- Type:
- Land
- Sq.Ft.:
- n/a
- Status:
- Active
- Beds:
- n/a
- Lot size:
- 2.4 Acres
- Baths:
- MLS#:
- 1115623
- Subdivision:
- Wolf Creek Estates
ADDITIONAL INFORMATION
Wolf Creek Estates - Lot 25. Cashion school district. 1.5 miles North of Piedmont city limits. Around 15-minute drive to the Oklahoma City. New private gravel roads. Electricity at the road frontage. Outside city limits with no zoning for ease of building. Ask about other available lots in this development or other areas. Owner financing available at 10% down. No origination fees and no prepayment penalties for early payoff.
- Type:
- Land
- Sq.Ft.:
- n/a
- Status:
- Active
- Beds:
- n/a
- Lot size:
- 2.01 Acres
- Baths:
- MLS#:
- 1115619
- Subdivision:
- Wolf Creek Estates
ADDITIONAL INFORMATION
Wolf Creek Estates - Lot 9. Cashion school district. 1.5 miles North of Piedmont city limits. Around 15-minute drive to the Oklahoma City. New private gravel roads. Electricity at the road frontage. Outside city limits with no zoning for ease of building. Ask about other available lots in this development or other areas. Owner financing available at 10% down. No origination fees and no prepayment penalties for early payoff.
$532,500
2178 Rivanna Way Edmond, OK 73034
- Type:
- Single Family
- Sq.Ft.:
- 2,750
- Status:
- Active
- Beds:
- 3
- Lot size:
- 0.57 Acres
- Year built:
- 2010
- Baths:
- 3.00
- MLS#:
- 1117930
- Subdivision:
- Bella Terra Sec 1
ADDITIONAL INFORMATION
Look no further for spacious living! This stunning, single-owner home in the coveted Bella Terra addition offers everything you need! Nestled on a lot over half an acre with a covered patio, it's an entertainer's dream. The interior boasts 3 bedrooms, 2.5 bathrooms, a dedicated study, formal dining room, and a bonus room upstairs that can be transformed into an additional bedroom. The open floor plan connecting the kitchen and living room is ideal for gatherings, featuring a breathtaking cathedral ceiling and a kitchen equipped with granite countertops, stainless steel appliances, and custom knotty alder cabinetry. Loaded with amenities and recent updates, including an in-ground storm shelter, an irrigation well with 3 frost free faucets, 2 new AC units with a 10 year transferable warranty, a brand-new whirlpool dishwasher, and fresh carpeting throughout. Bella Terra's community amenities include a pool, cabana, playground, and basketball court, all within the Edmond School District. The potential of this home is limitless! Schedule your viewing today!
$356,340
16304 Marsha Drive Edmond, OK 73013
- Type:
- Single Family
- Sq.Ft.:
- 1,700
- Status:
- Active
- Beds:
- 4
- Lot size:
- 0.2 Acres
- Year built:
- 2024
- Baths:
- 2.00
- MLS#:
- 1116768
- Subdivision:
- Council Ridge
ADDITIONAL INFORMATION
This Dane floor plan features 1,830 Sqft of total living space, which includes 1,700 Sqft of indoor space & 130 Sq Ft of outdoor living. This home offers 4 bedrooms, 2 full bathrooms, covered patios, a utility room, multiple storage opportunities, & a 2 car garage with a storm shelter installed! The living room welcomes a center gas fireplace with our stacked stone surround detail, large windows, a ceiling fan, & wood-look tile. The kitchen supports quality cabinets, beautiful pendant lighting, 3 CM countertops, a center island, a large corner pantry, & stainless steel appliances. Need more storage? We included a mudbench too! The primary suite has a sloped ceiling detail with a ceiling fan, our cozy carpet finish, & windows. The attached bath features a dual sink vanity, a Jetta Whirlpool tub, a private elongated toilet, a walk-in shower, & a HUGE walk-in closet. Covered outdoor living area offers a wood-burning fireplace, a gas line, & a TV hookup. Other amenities include our healthy home technology, a tankless water heater, R-44 insulation, a whole home air filtration system, & MORE!
$389,840
3233 Poppey Lane Edmond, OK 73012
- Type:
- Single Family
- Sq.Ft.:
- 1,900
- Status:
- Active
- Beds:
- 4
- Lot size:
- 0.2 Acres
- Year built:
- 2024
- Baths:
- 2.00
- MLS#:
- 1117880
- Subdivision:
- Delmer Lakes North
ADDITIONAL INFORMATION
This Blue Spruce floor plan features 2,185 Sqft of total living space, which includes 1,900 Sqft of indoor living & 285 Sqft of outdoor living. This exceptional Taber home offers 4 bedrooms, 2 bathrooms, 2 covered patios, a utility room, & a 3 car garage with a storm shelter installed because, at Homes by Taber, safety is not an option. The well-curated great room presents a well-crafted cathedral ceiling, a gas fireplace with our stacked stone surround detail, large windows, elegant crown molding, wood-look tile, Cat6 wiring, & a barn door. The high-end kitchen boasts custom-built cabinets to the ceiling, stunning pendant lighting, a center island, stainless steel appliances, 3 CM countertops, modern tile backsplash, a walk-in pantry, & more wood-look tile. The prime suite is tucked away & features a sloped ceiling with a ceiling fan, windows, & our cozy carpet finish. The prime bath has a dual sink vanity, a Jetta Whirlpool tub, a private water closet, a walk-in shower, & a HUGE walk-in closet. Outdoor living supports a wood-burning fireplace, a gas line, & a TV hook up. Other amenities for this home include our healthy home technology, an air filtration system, a tankless water heater for endless hot water, R-44 & R-15 insulation, & so much more!
- Type:
- Single Family
- Sq.Ft.:
- 1,565
- Status:
- Active
- Beds:
- 4
- Lot size:
- 0.2 Acres
- Year built:
- 2024
- Baths:
- 2.00
- MLS#:
- 1116759
- Subdivision:
- Council Ridge
ADDITIONAL INFORMATION
This Tero floor plan includes 1,680 Sq Ft of total living space, which includes 1,565 Sq Ft of indoor living space and 115 Sq Ft of outdoor living space. There's also a 385 Sq Ft, 2-car garage with a storm shelter installed. This affordable home offers 4 bedrooms, 2 full baths, covered patios, & a utility room. The great room welcomes large windows, wood-look tile, a ceiling fan, & Cat6 wiring. The charming kitchen has 3 CM quartz countertops, stainless-steel appliances, wood-look tile, well-crafted cabinets with decorative hardware, a center island, & stylish tile backsplash. The primary suite is straight ahead & supports carpet flooring, a ceiling fan, & the perfect sized windows. The attached primary bath suits a dual sink vanity with an elegant countertop selection, a walk-in shower, an elongated water saving toilet, & a HUGE walk-in closet! The outdoor living section is covered & has fully sodded yards with smart home irrigation control. Other amenities include a tankless water heater, a fresh air intake system, & MORE!
$640,000
2082 Vaquero Court Edmond, OK 73034
- Type:
- Single Family
- Sq.Ft.:
- 3,611
- Status:
- Active
- Beds:
- 5
- Lot size:
- 0.63 Acres
- Year built:
- 2010
- Baths:
- 4.00
- MLS#:
- 1115039
- Subdivision:
- Bella Terra Sec 1
ADDITIONAL INFORMATION
Welcome to this highly coveted 5-bedroom Bella Terra home in East Edmond!!! You will absolutely ADORE the naturally treed lot with beautifully manicured landscaping! This artfully designed home will impress with the tasteful combination of stone and brick exterior. Enter through the grand arched doors to the welcoming foyer that leads to a quite large formal dining room. The kitchen offers a huge, useful, bar height island that will be easy on your back whilst preparing meals. And for those holidays with lots of family and friends attending, you'll have 2 ovens to speed up your cooking! This well thought out home also offers a separate guest room with en suite bath and a large bonus space upstairs that opens out to a spacious balcony. Also- this beautiful home now as a NEW roof, new garage doors, and will soon have all new guttering! Quickly gain access to I-35 which gets you to Downtown Edmond in less than 20 minutes. Neighborhood amenities: pool, clubhouse, playground w/soccer field.
- Type:
- Land
- Sq.Ft.:
- n/a
- Status:
- Active
- Beds:
- n/a
- Lot size:
- 0.08 Acres
- Baths:
- MLS#:
- 1115002
- Subdivision:
- Main Street Addition
ADDITIONAL INFORMATION
Build your luxury home on Main Street in the coveted Main Street Addition! This lot faces the park and offers a unique lifestyle, seamlessly blending a peaceful neighborhood with the vibrant downtown Edmond vibe. Builders looking to create extraordinary luxury homes will find the perfect canvas here. There are four consecutive lots available. Each lot is 25x140 and while there is plenty of innovation and luxury in Main Street, there is no HOA. Alley access is behind the lots. All designs are subject to the architectural review board, ensuring a high standard of quality and aesthetics. Don't miss this opportunity to build your custom luxury home in this prime location and make a lasting mark in a sought-after community!
$439,600
703 W Main Street Edmond, OK 73003
- Type:
- Land
- Sq.Ft.:
- n/a
- Status:
- Active
- Beds:
- n/a
- Lot size:
- 0.32 Acres
- Baths:
- MLS#:
- 1115440
- Subdivision:
- Main Street Addition
ADDITIONAL INFORMATION
Builders - Make your mark in Main Street Addition. With four consecutive lots facing the park - you have the perfect canvas to innovate and create luxury homes while providing a unique lifestyle. Main Street Addition seamlessly blends a peaceful park neighborhood with the vibrant downtown Edmond vibe. Each lot is 25x140. Alley access for garages, no HOA in this growing community. All designs are subject to the architectural review board, ensuring a high standard of quality and aesthetics. Don't miss this opportunity to build luxury homes in this prime location and make a lasting mark in a sought-after community!
- Type:
- Single Family
- Sq.Ft.:
- 2,000
- Status:
- Active
- Beds:
- 3
- Lot size:
- 0.13 Acres
- Year built:
- 2022
- Baths:
- 2.00
- MLS#:
- 1115331
- Subdivision:
- Valencia Add Sec 11
ADDITIONAL INFORMATION
Welcome to this charming and spacious 3-bedroom, 2-bath home in a gated community. Contemporary design meets cozy comfort. Nestled within a friendly neighborhood, this home offers a delightful blend of functionality and relaxation. Soaring ceilings, quartz counters, walk in closets, seperate utility room and mudroom area. Full lawn care is provided by the HOA including, mowing, trimming and landscape bed weeding. Residents also have access to the community clubhouse, fitness center, and pool. Valencia is conveniently located near dining, shopping and freeway access. Owner is liecensed.
$499,900
8217 Jenny Lane Edmond, OK 73034
- Type:
- Single Family
- Sq.Ft.:
- 2,599
- Status:
- Active
- Beds:
- 5
- Lot size:
- 0.17 Acres
- Year built:
- 2023
- Baths:
- 3.00
- MLS#:
- 1114658
- Subdivision:
- Ridge Creek South Ph Ii
ADDITIONAL INFORMATION
ASK HOW YOU CAN USE $30K IN BUILDER INCENTIVES! The Larchmont floor plan presents a harmonious blend of comfort and functionality, spanning a generous 2599 square feet. Boasting four bedrooms, this thoughtfully designed layout offers ample space for both relaxation and productivity. The main floor welcomes you with a study or flex space, providing versatility for various lifestyle needs. The heart of the home, the kitchen, is complemented by a convenient half bath, catering to the ease of daily living. Ascending the staircase, you’ll discover three bedrooms and a full bathroom, providing a private retreat for family members or guests. The large upstairs landing not only enhances the sense of openness but also grants access to the attic, offering additional storage solutions. Practicality meets style in the Larchmont floor plan with the inclusion of a mudroom featuring a mudbench, strategically placed off the garage entry. This space ensures a seamless transition from the outdoors, keeping the rest of the home organized and tidy. With its well-designed layout and thoughtful details, the Larchmont floor plan effortlessly combines modern living with a touch of elegance.
- Type:
- Single Family
- Sq.Ft.:
- 1,800
- Status:
- Active
- Beds:
- 4
- Lot size:
- 0.2 Acres
- Year built:
- 2024
- Baths:
- 2.00
- MLS#:
- 1115175
- Subdivision:
- Lone Oak North
ADDITIONAL INFORMATION
This Hummingbird Floor plan features 2,025 Sqft of total living space, which includes 1,800 Sqft of indoor living & 225 Sqft of outdoor living. There is also a 565 Sqft, three car garage with a storm shelter installed. The home offers 4 bedrooms, 2 full baths, 2 covered patios, & a utility room. The great room presents a center gas fireplace with our stacked stone surround detail to the ceiling, large windows, a cathedral ceiling, rocker switches throughout, & wood-look tile. The kitchen supports 3 CM countertops, stainless steel appliances, decorative tile backsplash, a corner walk-in pantry, custom-built cabinets to the ceiling with glass and lights in the uppers, soft close drawers and hinges throughout, pendant lighting, & a large island with a trash can pullout installed. The prime suite has a sloped detail ceiling with a ceiling fan, a carpet finish, & windows. The primary bath offers a dual sink vanity, a private water closet, a Jetta Whirlpool tub, a walk-in shower with mosaic tile flooring, & spacious walk-in closets with seasonal racks. The secondary bedroom rests on the opposite side of the home and features upgraded decorative tile. The outdoor living section features a 4' back patio extension, an additional 180 sqft concrete pad, an outdoor 110v outlet in the eave, as well as a wood-burning fireplace, TV hook up, and gas line. Other amenities include a whole home air filtration system, a tankless water heater, our healthy home technology, and so much more!
- Type:
- Land
- Sq.Ft.:
- n/a
- Status:
- Active
- Beds:
- n/a
- Lot size:
- 0.16 Acres
- Baths:
- MLS#:
- 1114632
- Subdivision:
- Surbers First Add
ADDITIONAL INFORMATION
Located in the highly sought-after Main Street Addition of Edmond, this property is nestled amidst a surge of new residential and commercial developments. It offers a prime opportunity for builders to create an exceptional property. The lot features convenient alley access at the rear and is within walking distance to parks, schools, The Icehouse, Edmond Railyard, and Downtown Edmond. Prospective buyers are advised to verify the possibility of subdividing the lot.
$615,000
10020 Red Fox Drive Edmond, OK 73025
- Type:
- Single Family
- Sq.Ft.:
- 3,398
- Status:
- Active
- Beds:
- 5
- Lot size:
- 0.75 Acres
- Year built:
- 2022
- Baths:
- 4.00
- MLS#:
- 1114603
- Subdivision:
- Fox Lair Estates
ADDITIONAL INFORMATION
Welcome home to this stunning, spacious modern farmhouse in Deer Creek Schools! Quiet, peaceful country living, but still minutes from everything you need in Edmond. If you are looking for room to breathe inside and out, this is the perfect house for you. Inside is 5 spacious bedrooms, 3 and 1/2 bathrooms, plus a downstairs dining/flex space, PLUS a huge upstairs bonus room! There is no lack of storage with walk-in closets in every room, including the bonus room. The open concept living and dining space is an entertainer's dream. Kitchen cabinet and counter space galore, adorable coffee bar, 2 dining areas, and a huge living room full of natural light from the oversized windows. And these windows have awesome, custom, remote controlled window shades! Downstairs includes the primary suite, a guest suite with an attached bathroom and walk in closet, a 3rd bedroom/office, living room, 2 dining areas, a powder room, and laundry/mudroom. Upstairs is the oversized bonus room, 2 more bedrooms and a full bathroom. There is even more space once you step outside onto your 3/4 acre corner lot! Tons of room to spread out and ready for you to dream up your own oasis. SHOP APPROVED…Fox lair Estates is a beautiful community full of wooded areas, a community pond, playground, a basketball court and gorgeous sunsets. Make sure to check out the 3D walkthru link to virtually walk thru the home and see measurements of each space.
- Type:
- Retail
- Sq.Ft.:
- 6,000
- Status:
- Active
- Beds:
- n/a
- Lot size:
- 0.98 Acres
- Year built:
- 2017
- Baths:
- MLS#:
- 1114359
ADDITIONAL INFORMATION
FOR LEASE ONLY - CREATE YOUR IDEAL SPACE IN THE BEAUTIFUL SANTA FE CROSSINGS BUSINESS PARK. IDEALLY SITUATED ON THE OKC SIDE OF NE 150TH. PROPERTY FACES NORTH. 12 X 14 DRIVE-IN DOOR. 14-16 FT CLEAR HEIGHTS. 2 BATHROOMS. HIGH VISIBILITY, GREAT LOCATION, ABUNDANT PARKING, AND HIGH HOUSEHOLD INCOME AREA IN OKC/EDMOND.
$1,929,000
11016 Waters Welling Way Edmond, OK 73013
- Type:
- Single Family
- Sq.Ft.:
- 7,250
- Status:
- Active
- Beds:
- 4
- Lot size:
- 1.2 Acres
- Year built:
- 2007
- Baths:
- 7.00
- MLS#:
- 1114105
- Subdivision:
- Lakeside Of Oakdale
ADDITIONAL INFORMATION
Motivated Seller, will consider Trades on Residential or Commercial Real Estate, or land. Owner Financing, Will look at all offers on this truly custom remodeled designer home in Lakeside Oakdale. Must see!! Would sell furnished with furniture as well with right offer, $100,000+ in high end crystal chandeliers, hand carved marble fireplace. Spa Quality Water and Air System, High End Appliances, Theater and Very Large Game Room, Owner Financing Terms: 5% down 4.99% interest with 5 Year Balloon, Sales Price $1,999,000- $10,183 monthly payments plus taxes and insurance.
- Type:
- Single Family
- Sq.Ft.:
- 2,450
- Status:
- Active
- Beds:
- 4
- Lot size:
- 0.2 Acres
- Year built:
- 2024
- Baths:
- 3.00
- MLS#:
- 1113877
- Subdivision:
- Lone Oak North
ADDITIONAL INFORMATION
This Shiloh Bonus Room floorplan includes 2,805 Sqft of total living space, which features 2,450 Sqft of indoor living space & 355 Sqft of outdoor living space. There is also a 610 Sqft, three-car garage with a storm shelter installed because, at Homes by Taber, safety is never an option. This defining home offers 4 bedrooms, 3 bathrooms, 2 covered patios, & a large bonus room! The spacious living room features a stunning coffered ceiling, a stacked stone surround center gas fireplace, wood-look tile, elegant crown molding, large 7' windows, Cat6 wiring, & a barndoor. The high-end kitchen supports custom-built cabinets to the ceiling, impressive tile backsplash, built-in stainless steel appliances, a center island with a trash can pull-out, impeccable pendant lighting, a walk-in pantry, & 3 CM countertops. The primary suite offers a sloped ceiling detail, windows, a ceiling fan, our cozy carpet finish, & 2 separate walk-in closets. The attached primary bath features separate vanities, a corner Jetta Whirlpool tub, a private water closet, & a huge walk-in shower! Property is fully sodded with an in-ground sprinkler system in both yards! The covered back patio offers perfection with its wood-burning fireplace, gas line, & TV hookup. Other amenities include Healthy Home technology, a tankless water heater, a whole home air filtration system, R-44 Insulation, & more!
- Type:
- Single Family
- Sq.Ft.:
- 3,625
- Status:
- Active
- Beds:
- 5
- Lot size:
- 0.2 Acres
- Year built:
- 2024
- Baths:
- 5.00
- MLS#:
- 1113831
- Subdivision:
- Lone Oak North
ADDITIONAL INFORMATION
This Korbyn floor plan includes 3,895 Sq Ft of total living space, which includes 3,625 Sq Ft of indoor living space and 270 of outdoor living space. There is also a 690 Sq Ft, three-car garage. This truly spectacular home offers 5 sizeable bedrooms, 4 full bathrooms, a half bath, 2 covered patios, an In-Law/guest suite, a mud area, a utility room, and a generous bonus room. Pass the covered front porch and the dual height entry lies the ultimate floor plan. The great room embraces wood-look tile, a spectacular cathedral ceiling, elegant crown molding, a ceiling fan, a luxury 3 panel sliding door with a 4' back patio extension, and a center gas fireplace surrounded by our stacked stone detail. The great room opens to the kitchen which boasts an oversized center island with a trash can pull-out, custom-built cabinets to the ceiling, 3 CM countertops, a HUGE walk-in pantry, stainless steel appliances, adorning tile backsplash, stunning pendant lighting, USB plug-ins, and ample storage opportunities. The secluded primary suite features windows, our cozy carpet finish, a ceiling fan, and our sloped ceiling detail. The outstanding primary bath features a European walk-in shower, a separate sink vanity concept, a Jetta Whirlpool tub, a private water closet, & TWO primary walk-in closets. Bedroom #2 lies towards the front of the home and spotlights an In-Law/guest suite set up with a walk-in closet included. Second level holds the generous bonus room, a full bath, a Jack and Jill bathroom set up, and bedrooms #3, #4, and #5. Outdoor living proudly supports a corner wood-burning fireplace, a gas line for your grill, and a TV hookup. Other amenities for this stellar home include a tankless water heater, an air filtration system, fresh air ventilation system, a foil decking radiant barrier, and so much more!

Copyright© 2024 MLSOK, Inc. This information is believed to be accurate but is not guaranteed. Subject to verification by all parties. The listing information being provided is for consumers’ personal, non-commercial use and may not be used for any purpose other than to identify prospective properties consumers may be interested in purchasing. This data is copyrighted and may not be transmitted, retransmitted, copied, framed, repurposed, or altered in any way for any other site, individual and/or purpose without the express written permission of MLSOK, Inc. Information last updated on {{last updated}}
Edmond Real Estate
The median home value in Edmond, OK is $370,000. This is higher than the county median home value of $193,400. The national median home value is $338,100. The average price of homes sold in Edmond, OK is $370,000. Approximately 65.23% of Edmond homes are owned, compared to 28.11% rented, while 6.66% are vacant. Edmond real estate listings include condos, townhomes, and single family homes for sale. Commercial properties are also available. If you see a property you’re interested in, contact a Edmond real estate agent to arrange a tour today!
Edmond, Oklahoma has a population of 93,522. Edmond is more family-centric than the surrounding county with 34.7% of the households containing married families with children. The county average for households married with children is 30.67%.
The median household income in Edmond, Oklahoma is $87,591. The median household income for the surrounding county is $58,239 compared to the national median of $69,021. The median age of people living in Edmond is 36.9 years.
Edmond Weather
The average high temperature in July is 93.3 degrees, with an average low temperature in January of 26.4 degrees. The average rainfall is approximately 36.9 inches per year, with 5.2 inches of snow per year.



