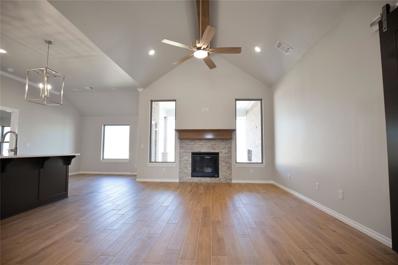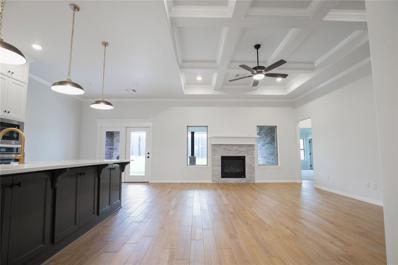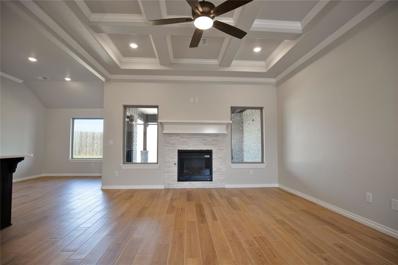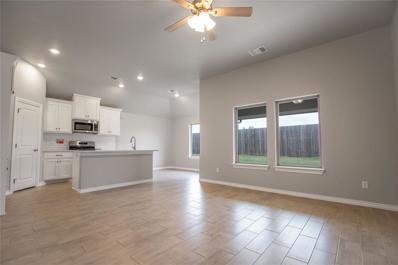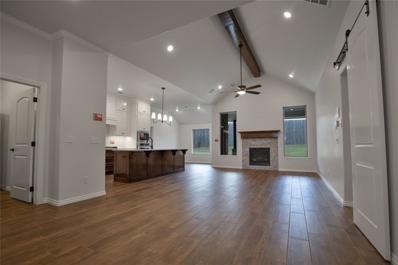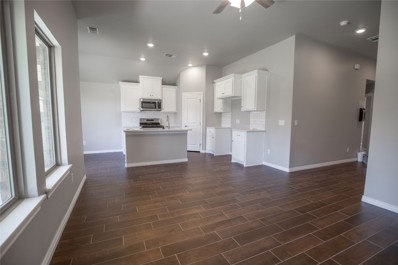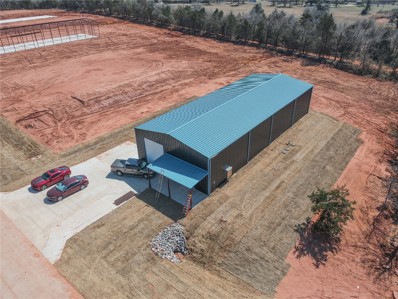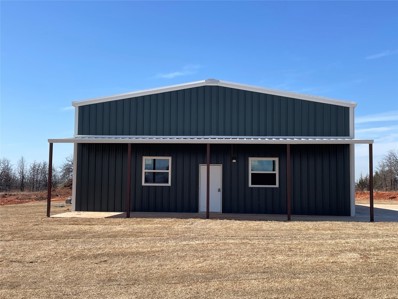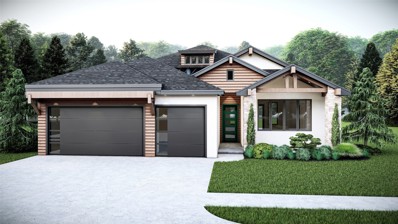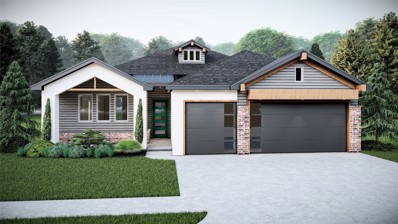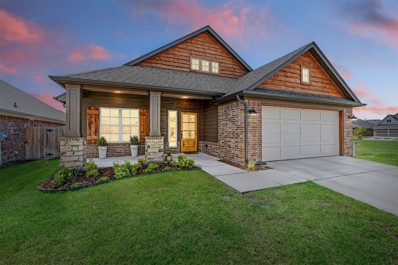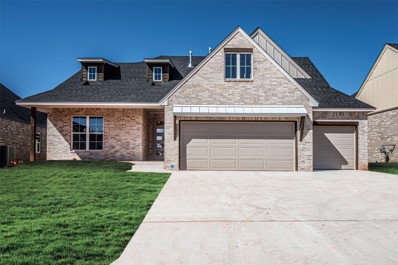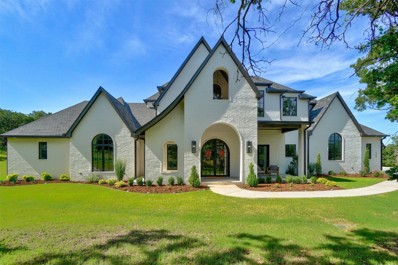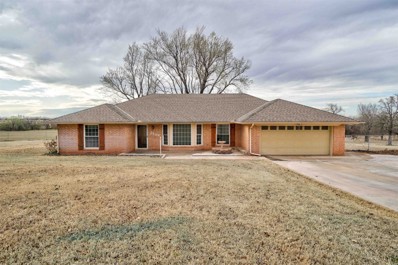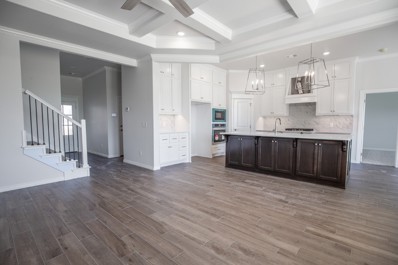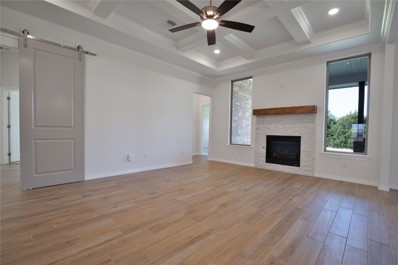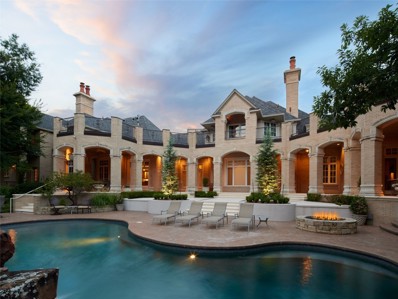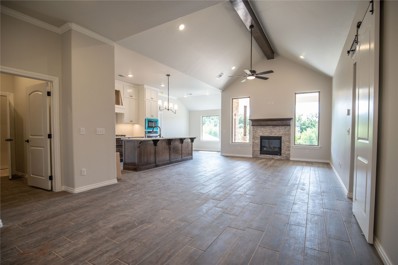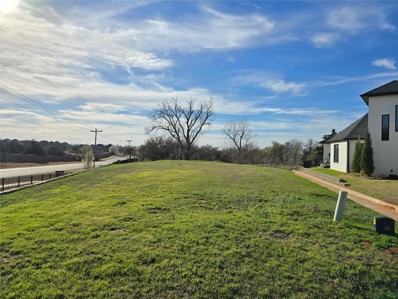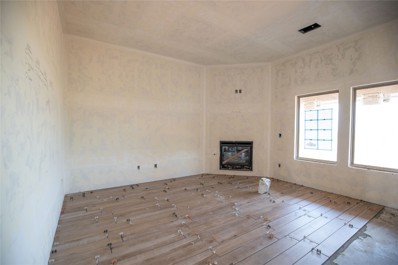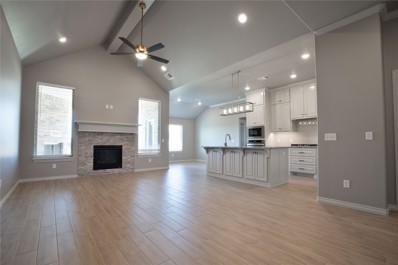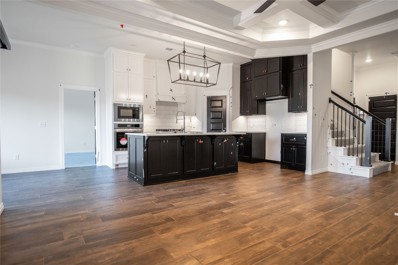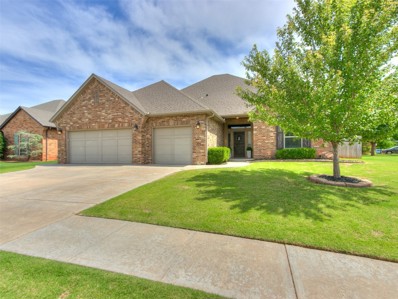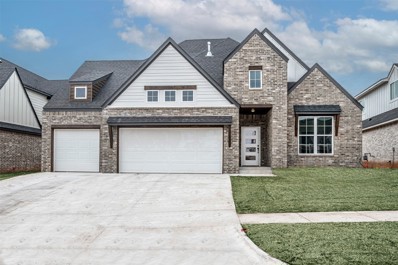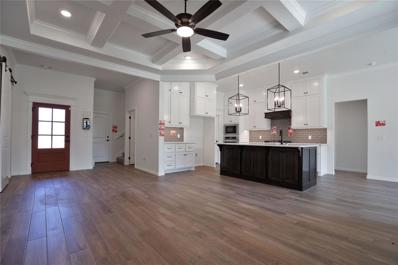Edmond OK Homes for Rent
- Type:
- Single Family
- Sq.Ft.:
- 1,900
- Status:
- Active
- Beds:
- 4
- Lot size:
- 0.2 Acres
- Year built:
- 2024
- Baths:
- 2.00
- MLS#:
- 1104916
- Subdivision:
- Woodland Park
ADDITIONAL INFORMATION
This Blue Spruce floor plan features 2,185 Sqft of total living space, which includes 1,900 Sqft of indoor living & 285 Sqft of outdoor living. This exceptional Taber home offers 4 bedrooms, 2 bathrooms, 2 covered patios, a utility room, & a 3 car garage with a storm shelter installed because, at Homes by Taber, safety is not an option. The well-curated great room presents a well-crafted cathedral ceiling, a gas fireplace with our stacked stone surround detail, large windows, elegant crown molding, wood-look tile, Cat6 wiring, & a barn door. The high-end kitchen boasts custom-built cabinets to the ceiling, stunning pendant lighting, a center island, stainless steel appliances, 3 CM countertops, modern tile backsplash, a walk-in pantry, & more wood-look tile. The prime suite is tucked away & features a sloped ceiling with a ceiling fan, windows, & our cozy carpet finish. The prime bath has a dual sink vanity, a Jetta Whirlpool tub, a private water closet, a walk-in shower, & a HUGE walk-in closet. Outdoor living supports a wood-burning fireplace, a gas line, & a TV hook up. Other amenities for this home include our healthy home technology, an air filtration system, a tankless water heater for endless hot water, R-44 & R-15 insulation, & so much more!
- Type:
- Single Family
- Sq.Ft.:
- 1,950
- Status:
- Active
- Beds:
- 4
- Lot size:
- 0.2 Acres
- Year built:
- 2024
- Baths:
- 2.00
- MLS#:
- 1104913
- Subdivision:
- Woodland Park
ADDITIONAL INFORMATION
This Shiloh floorplan offers 2,220 Sqft of total living space, which includes 1,950 Sqft of indoor living space & 270 Sqft of outdoor living space. There is also a 625 Sqft three car garage with a storm shelter installed. At Homes by Taber, we include a storm shelter in every home because safety is not an option. This home offers 4 bedrooms, 2 full bathrooms, 2 covered patios, & a utility room. The great room features a luxurious coffered ceiling, a stacked stone surrounding gas fireplace, large windows, wood-look tile, Cat6 wiring, elegant crown molding, & a barn door! The up-scale kitchen has stainless steel appliances, custom-built cabinets to the ceiling, a large center island, stunning pendant lighting, a large corner pantry, & attractive tile backsplash. The primary suite features a sloped ceiling detail, a ceiling fan, our cozy carpet finish, & two HUGE walk-in closets. The primary bath has a walk-in shower, a corner Jetta Whirlpool Tub, a private water closet, & separate vanities! The covered back patio includes a wood-burning fireplace, a gas line, & a TV hookup. Other amenities include healthy home technology, a fresh air ventilation system, a tankless water heater, R-44 and R-15 insulation, & so much more!
- Type:
- Single Family
- Sq.Ft.:
- 2,250
- Status:
- Active
- Beds:
- 4
- Lot size:
- 0.2 Acres
- Year built:
- 2024
- Baths:
- 3.00
- MLS#:
- 1104908
- Subdivision:
- Woodland Park
ADDITIONAL INFORMATION
This Hummingbird Bonus Room 2 floor plan includes 2,495 Sq Ft of total living space, which includes 2,250 Sq Ft of indoor living space and 245 Sq Ft of outdoor living space. This home has 4 bedrooms, 3 full bathrooms, covered patios, a large bonus room, a utility room, & a 3 car garage with a storm shelter installed. The great room features a gas fireplace with a stack stone detail, large windows, a well-crafted coffered ceiling, elegant crown molding, a ceiling fan, & a barndoor. The up-scale kitchen has built-in stainless-steel appliances including a built-in electric oven, microwave, & dishwasher. The kitchen also features decorative tile backsplash, 3 CM countertops, stunning pendant lighting, an oversized center island, custom-built cabinets to the ceiling, and a sizeable walk-in pantry. The primary suite boasts a sloped ceiling detail with a ceiling fan, windows, and our cozy carpet finish. The attached primary bath supports a dual sink vanity, a walk-in shower, a Jetta Whirlpool tub, a private water closet, & a magnificent walk-in closet. The back patio is well covered & includes an outdoor fireplace, a gas line, and a TV hookup. Other amenities for this home includes our Healthy Home Technology, a whole home air filtration system, a tankless heater, R44 insulation, & so much more!
- Type:
- Single Family
- Sq.Ft.:
- 1,565
- Status:
- Active
- Beds:
- 4
- Lot size:
- 0.2 Acres
- Year built:
- 2024
- Baths:
- 2.00
- MLS#:
- 1104789
- Subdivision:
- Woodland Park
ADDITIONAL INFORMATION
This Tero floor plan includes 1,680 Sq Ft of total living space, which includes 1,565 Sq Ft of indoor living space and 115 Sq Ft of outdoor living space. There's also a 385 Sq Ft, 2-car garage with a storm shelter installed. This affordable home offers 4 bedrooms, 2 full baths, covered patios, & a utility room. The great room welcomes large windows, wood-look tile, a ceiling fan, & Cat6 wiring. The charming kitchen has 3 CM quartz countertops, stainless-steel appliances, wood-look tile, well-crafted cabinets with decorative hardware, a center island, & stylish tile backsplash. The primary suite is straight ahead & supports carpet flooring, a ceiling fan, & the perfect sized windows. The attached primary bath suits a dual sink vanity with an elegant countertop selection, a walk-in shower, an elongated water saving toilet, & a HUGE walk-in closet! The outdoor living section is covered & has fully sodded yards with smart home irrigation control. Other amenities include a tankless water heater, a fresh air intake system, & MORE!
- Type:
- Single Family
- Sq.Ft.:
- 1,850
- Status:
- Active
- Beds:
- 4
- Lot size:
- 0.2 Acres
- Year built:
- 2024
- Baths:
- 2.00
- MLS#:
- 1104784
- Subdivision:
- Woodland Park
ADDITIONAL INFORMATION
This Sage floor plan features 2,105 Sq Ft of total living space, which includes 1,850 Sq Ft of indoor living space & 255 Sq Ft of outdoor living space. This outstanding home offers 4 bedrooms, 2 full baths, 2 covered patios, a utility room, & a 3-car garage with a storm shelter installed. Because safety isn’t an option, Homes by Taber includes a roomy storm shelter in every home. The beautiful living room presents a beautiful cathedral ceiling, large windows, wood-look tile, a center stacked stone surround gas fireplace, a ceiling fan, Cat6 wiring, & a barndoor. The kitchen supports stainless steel appliances, 3 CM countertops, stunning pendant lighting, a corner pantry, custom-built cabinets to the ceiling, more wood-look tile, & a center island. The primary suite welcomes a sloped ceiling detail, windows, a ceiling fan, & our cozy carpet finish. Prime bath has a dual sink vanity, a Jetta Whirlpool tub, a walk-in shower, a private toilet, & a HUGE walk-in closet. Outdoor living welcomes a wood-burning fireplace, a gas line, & a TV hookup for your flatscreen. Other amenities include our healthy home technology, a tankless water heater, a fresh air ventilation system, R-44 insulation, & so much more!
$303,490
3316 Mangrove Road Edmond, OK 73034
- Type:
- Single Family
- Sq.Ft.:
- 1,300
- Status:
- Active
- Beds:
- 3
- Lot size:
- 0.2 Acres
- Year built:
- 2024
- Baths:
- 2.00
- MLS#:
- 1104763
- Subdivision:
- Woodland Park
ADDITIONAL INFORMATION
This Norma floor plan includes 1,425 Sqft of total living space, which includes 1,300 Sqft of indoor living & 125 Sqft of outdoor living space. There is also a 385 Sq Ft, two car garage with a storm shelter installed. This amazing and affordable home offers 3 bedrooms, 2 full bathrooms, 2 covered patios, & a utility room! The great room presents a 10-ft ceiling, with large windows, wood-look tile, a ceiling fan, hand-textured walls, & Cat6 wiring. The spacious kitchen includes beautiful countertops, stainless-steel appliances, custom-built cabinets, wood-look tile, a large corner pantry, & a center island that holds a dishwasher & a roomy sink. The primary suite supports a high ceiling, lovely windows, a ceiling fan, Cat6 wiring, & our cozy carpet finish. The primary bath is attached & holds a dual sink vanity with an elegant countertop selection, satin nickel delta features, an elongated water saving toilet, & a spacious walk-in closet. Outdoor living includes fully sodded yards, a smart home irrigation system, & 30-yr weather wood shingles. Other amenities include a tankless water heater, R-15 insulation, a fresh air intake system, & so much MORE!
$378,000
451 Koloa Avenue Edmond, OK 73034
- Type:
- Business Opportunities
- Sq.Ft.:
- n/a
- Status:
- Active
- Beds:
- n/a
- Lot size:
- 1 Acres
- Year built:
- 2024
- Baths:
- MLS#:
- 1104765
ADDITIONAL INFORMATION
Koloa Lot #12 Koloa Industrial is a unique development located in Edmond, OK, that you won't find anywhere else in the Oklahoma City Metro! This 1.00 acre lot features a 4,000 SqFt building with 17' ceilings, a concrete driveway and slab, a covered front porch, 2 overhead insulated garage doors (one on the front and one on the side), close cell spray foam insulation, a well with pressure tank, an aerobic septic system, and 3-phase 400 amp electric with fiber and natural gas available. This property is located halfway between Guthrie & Edmond, OK, with access to I-35 nearby! Buyers are responsible for coordinating with Electric, Gas, and Internet providers to pull utilities to buildings. We are offering Owner Financing on this property for only a 10% downpayment! We also welcome third-party financing and cash deals as well! If you decide to finance with us, we do not do any credit checks and there are no early payoff penalties.
- Type:
- Business Opportunities
- Sq.Ft.:
- n/a
- Status:
- Active
- Beds:
- n/a
- Lot size:
- 1 Acres
- Year built:
- 2024
- Baths:
- MLS#:
- 1104507
ADDITIONAL INFORMATION
Koloa Lot #27 Koloa Industrial is a unique development located in Edmond, OK, that you won't find anywhere else in the Oklahoma City Metro! This 4,000 SqFt building on a 1.00 acre lot features 16.5' ceilings, a concrete driveway and slab, a covered front porch, 2 overhead insulated garage doors (one on the side and one in the back), close cell spray foam insulation, a well with pressure tank, an aerobic septic system, and 3-phase 400 amp electric with fiber and natural gas available. This property is located halfway between Guthrie & Edmond, OK, with access to I-35 nearby! Buyers are responsible for coordinating with Electric, Gas, and Internet providers to pull utilities to buildings We are offering Owner Financing on this property for only a 10% downpayment! We also welcome third-party financing and cash deals as well! If you decide to finance with us, we do not do any credit checks and there are no early payoff penalties.
Open House:
Friday, 11/15 1:00-4:00PM
- Type:
- Single Family
- Sq.Ft.:
- 2,097
- Status:
- Active
- Beds:
- 4
- Lot size:
- 0.16 Acres
- Year built:
- 2024
- Baths:
- 3.00
- MLS#:
- 1104023
- Subdivision:
- Twin Silos Sec 2
ADDITIONAL INFORMATION
This property provides everything one could want out of modern, luxury living in Twin Silos! A functional and flawless design includes an open concept of the kitchen, living, and dining room. The chef’s kitchen is equipped to handle gatherings with simple snacks and formal dinners. The large island is the focal point of the kitchen. The walk-in-pantry will store lots of food staples for a busy family. Primary bedroom featuring a bathroom with a free standing tub, and walk in closet connecting to the utility room. The secondary bedrooms are well-sized and all include closets. Tons of extras elevate this home above the rest, such as the mud bench, powder bathroom, color palette with contemporary tile, & sprinkler system. Deer Creek Schools. Silo Plan. Neighborhood amenities include a pool, clubhouse, playground, & basketball court. Don't miss the virtual staged photos. Limited Time Only: Year End Builder Special $15,000 towards Upgrades/Closing Cost with Preferred Lender. Ask for Details. Welcome Home!
Open House:
Friday, 11/15 1:00-4:00PM
- Type:
- Single Family
- Sq.Ft.:
- 2,102
- Status:
- Active
- Beds:
- 4
- Lot size:
- 0.16 Acres
- Year built:
- 2024
- Baths:
- 3.00
- MLS#:
- 1104020
- Subdivision:
- Twin Silos Sec 2
ADDITIONAL INFORMATION
This home is the total package in Twin Silos - An amazing one level floorplan/layout, large covered porches, and styled with the latest color palette and light fixtures that polish it off with a cool factor. Tile flooring runs throughout the main areas. Vaulted ceiling, door leading to the patio, and amazing fireplace highlight the main living room. A designer kitchen offers under counter lighting, stainless built-in appliances, huge long center island, and a dedicated pantry. Primary bedroom is tucked away for privacy and offers an eye pleasing bathroom with pristine white cabinets. Vanities are topped with stunning solid surface counters, and the space is completed with a modern free standing tub! A split plan places secondary beds and bathroom across from the owner's suite. Double doors leads to the study or game room. Sprinkler system. Deer Creek Schools. Silo Plan. Neighborhood amenities include a pool, clubhouse, playground, & basketball court. Limited Time Only: Love the virtual staged photos. Limited Time Only: Year End Builder Special $15,000 towards Upgrades/Closing Cost with Preferred Lender. Ask for Details. Welcome Home!
$379,900
17909 Tiempo Way Edmond, OK 73012
- Type:
- Single Family
- Sq.Ft.:
- 2,100
- Status:
- Active
- Beds:
- 3
- Lot size:
- 0.13 Acres
- Year built:
- 2022
- Baths:
- 2.00
- MLS#:
- 1104024
- Subdivision:
- The Springs At Valencia
ADDITIONAL INFORMATION
HIGHLY MOTIVATED SELLER! Welcome to luxury living in The Springs at Valencia! This immaculate 3 bed, 2 bath home at 17909 Tiempo Way seamlessly blends modern elegance with thoughtful design. From the moment you step inside, you’ll be greeted by an open-concept living area bathed in natural light, featuring high ceilings and sophisticated finishes. The spacious study off the entry is ideal for remote work or a cozy reading nook. The serene owner’s suite offers a versatile sitting area—perfect for a sofa or extra office space—and a lavish ensuite with a large shower and a walk-in closet that conveniently connects to the laundry room. Outside, enjoy resort-style amenities including a clubhouse with a pool, fitness center, and miles of walking trails, playgrounds, and fishing ponds. Plus, lawn mowing is included for your convenience! This pristine home offers the perfect blend of luxury and practicality in a vibrant, gated community. Don’t miss out—schedule your tour today and elevate your lifestyle!
$539,999
4125 Emery Drive Edmond, OK 73034
Open House:
Sunday, 11/17 2:00-4:00PM
- Type:
- Single Family
- Sq.Ft.:
- 2,751
- Status:
- Active
- Beds:
- 4
- Lot size:
- 0.28 Acres
- Year built:
- 2024
- Baths:
- 3.00
- MLS#:
- 1102398
- Subdivision:
- Ridge Creek
ADDITIONAL INFORMATION
Builder offering $15,000 Closing Costs and or Upgrades. Lender Credit towards Closing Cost with Preferred Lender. Transitional Design offers 3 Bed, 3 Baths, Bonus Room. Entry with chandelier, Beamed Ceilings in Living and Kitchen. Open floor plan from Great Room with Fireplace, Accent Wall with built ins on either side and marble Tile to ceiling. Kitchen with Quartz Counters, Deep Farm Sink, 5 Burner Gas Cook Top and Griddle, Large 4ft X 8ft Island Breakfast Bar with Farm Sink and Pantry. Tile Wood Floors throughout Entry Living, Dining, Kitchen, and Pantry. Beautiful Private back yard with oversized Covered Patio, Cable, Gas Fireplace, Gas hook up For a Grill. Your Owners Suite with Deep Soaking Tub, Dual Vanities, Master Closet with 2 Chests. Connects to Utility Room with Deep Farm Sink, 6 Upper Cabinets for storage and window. Out to Hall Mud Room. All Fans are Remote controlled for your convenience. Gated, Community Pool and Playground. Easy Access to I-35 and Shopping.
$2,064,000
10301 NE 133rd Street Edmond, OK 73049
- Type:
- Single Family
- Sq.Ft.:
- 4,963
- Status:
- Active
- Beds:
- 5
- Lot size:
- 5.05 Acres
- Year built:
- 2023
- Baths:
- 6.00
- MLS#:
- 1103036
- Subdivision:
- Adero Reserve
ADDITIONAL INFORMATION
Looking for a stunning luxury home on 5 acres? Here it is! Built in 2023 by JS Custom Homes and designed by Shane Rickey, this home has been thoughtfully designed from beginning to end. Perfectly situated amongst rolling hills and 5 wooded acres in gated Adero Reserve, a collection of just 18 lots located close to Edmond, Downtown OKC, w/ easy access to highways and turnpike. Step inside the 23-ft-tall entryway which makes a statement with soaring ceilings, custom made Monte Cristo iron doors, custom designed mono stringer floating staircase, white oak floors, floor to ceiling stone fireplace, and 20 ft wide sliding gas doors offering breathtaking, sweeping views. The airy feel and natural light of this home will make your home a guest favorite and entertaining a breeze with two covered back porches and outdoor fireplace. The kitchen is well equipped with center island, 48 inch/8 burner ILVE range, commercial frig/freezer, tons of storage, and walk through working pantry that allows extra prep and work space to be hidden away with ice maker, 2nd dishwasher, sink, and opens to the formal dining room. The split plan, primary suite provides peace, quiet, and a true retreat. Large windows with beautiful views, tiled shower, deep soaker tub, white oak floating vanities, and huge walk-in closet connecting to the laundry room. On the opposite side of the house, you will find 2 guest bedrms with large closets and ensuite bathrms, tons of linen storage, and 3rd guest bedrm(office) with walk in closet, half bath, and exterior access for future pool. Upstairs is a bonus room, game room, large bedrm/bunk room, full bath, and covered balcony overlooking the wooded back yard. The home is equipped with spray foam insulation, tankless water heaters, generator, Pella windows and doors, smart Elan Home System, 4 car garage, and 2400 sqft insulated workshop! Horses, barns, and workshops allowed! Home is ready for a pool including plans, Seller providing a credit for the pool project.
Open House:
Sunday, 11/17 2:00-4:00PM
- Type:
- Single Family
- Sq.Ft.:
- 2,415
- Status:
- Active
- Beds:
- 4
- Lot size:
- 5.24 Acres
- Year built:
- 1974
- Baths:
- 4.00
- MLS#:
- 1102852
- Subdivision:
- Kanalys Tara Estate
ADDITIONAL INFORMATION
Land close to Edmond! 5+ Acres with livestock allowed, just minutes from Edmond. Don't miss your chance to own this updated 4 Bedroom, 3-1/2 Bath Ranch style Home. 30 x 40 Workshop and Livestock Barn with 2 stalls and lots of storage space. Deer Creek schools. Large front yard and fenced backyard. Enjoy those Oklahoma sunsets from the back patio with a large underground storm shelter.
- Type:
- Single Family
- Sq.Ft.:
- 2,520
- Status:
- Active
- Beds:
- 5
- Lot size:
- 0.95 Acres
- Year built:
- 2024
- Baths:
- 3.00
- MLS#:
- 1102536
- Subdivision:
- Prairie Meadows
ADDITIONAL INFORMATION
This Hazel Bonus Room 5 Bedroom has 2,735 Sqft of total living space, which includes 2,520 Sqft of indoor living space & 215 Sqft of outdoor living space. This two story luxury home offers 5 bedrooms, 3 full baths, 2 covered patios, a spacious bonus room, a large utility room, & a 3 car garage with a storm shelter installed. The living room presents a stacked stone corner gas fireplace, 3 seven ft windows, wood-look tile, elegant crown molding, Cat6 wiring, & an impeccable coffered ceiling. The kitchen supports stainless steel appliances, custom-built cabinets to the ceiling, 3 CM countertops, stunning pendant lighting, a large corner pantry, modern tile backsplash, & an oversized island with a trashcan pullout. The primary suite offers a sloped ceiling detail, a ceiling fan, windows, & our cozy carpet finish. The prime bath features a dual sink vanity, a Jetta Whirlpool tub, a walk-in shower, & a HUGE walk-in closet. Covered outdoor living boasts a wood-burning fireplace, a gas line for your grill, & a TV hookup for your flatscreen. This home also offers our healthy home technology, a tankless water heater, a whole home air filtration system, R-44 insulation, & more!
$514,290
9625 Whiterock Lane Edmond, OK 73025
- Type:
- Single Family
- Sq.Ft.:
- 2,450
- Status:
- Active
- Beds:
- 4
- Lot size:
- 1.16 Acres
- Year built:
- 2024
- Baths:
- 3.00
- MLS#:
- 1102524
- Subdivision:
- Prairie Meadows
ADDITIONAL INFORMATION
1.158 CORNER CUL-DE-SAC LOT IN PRAIRIE MEADOWS! This Shiloh Bonus Room floorplan includes 2,805 Sqft of total living space, which features 2,450 Sqft of indoor living space & 355 Sqft of outdoor living space. There's also a 610 Sqft, three-car garage with a storm shelter installed because, at Homes by Taber, safety is never an option. A storm shelter is included in every Taber home because your safety is important to us and will never be overlooked. This sumptuous home offers 4 bedrooms, 3 bathrooms, 2 covered patios, a large utility room, & a spacious bonus room! The ample living room embraces a stunning coffered ceiling, a stacked stone surround gas fireplace, wood-look tile, elegant crown molding, Cat6 wiring, & two 7' windows. Your high-end kitchen supports cabinets to the ceiling, impressive tile backsplash, built-in stainless steel appliances, stunning pendant lighting, an oversized center island featuring a trashcan pullout, a large corner pantry, & 3 CM countertops. The primary suite offers a sloped ceiling detail, windows, a ceiling fan, our cozy carpet finish, and 2 separate walk-in closets. The prime bath supports separate vanities, a corner Jetta Whirlpool tub, & a huge walk-in shower! Property is fully sodded with an in-ground sprinkler system in both yards! Covered back patio offers a wood-burning fireplace, a gas line, & a TV hookup. Other amenities include Healthy Home technology, a tankless water heater, a whole home air filtration, R-44 Insulation, & so much more!
$2,675,000
1633 Saratoga Way Edmond, OK 73003
- Type:
- Single Family
- Sq.Ft.:
- 10,857
- Status:
- Active
- Beds:
- 6
- Lot size:
- 1.05 Acres
- Year built:
- 2000
- Baths:
- 10.00
- MLS#:
- 1072738
- Subdivision:
- Saratoga Farms
ADDITIONAL INFORMATION
Welcome to Saratoga Farms, where luxury reaches new heights. Presenting the premier first offering in Saratoga Farms, this custom-built grand manor spans an impressive 11,000 square feet. A true architectural masterpiece, this residence seamlessly blends timeless English architecture with modern sophistication, creating an ambiance that will captivate you for years to come. Impeccably designed and meticulously crafted, situated on over an acre of meticulously landscaped grounds. From the intricate woodwork to the designer light fixtures, imported stone countertops, Sherle Wagner faucets, Crestron home automation system, and so much more, the attention to detail is unparalleled. The main level boasts a captivating grand entryway, gourmet kitchen equipped with top-of-the-line appliances and two islands, 3 generous living areas, 3 powder baths, an executive office and a primary suite that offers a sanctuary of comfort and tranquility with it’s spacious layout, en-suite bathroom and sitting area. The upper level houses 4 spacious guest suites, a private movie theater, a club room, and ample storage space. Whether entertaining guests or seeking refuge for quiet relaxation, this level ensures that every need is met and exceeded. Discover a private oasis right in your backyard, meticulously landscaped and designed for leisure or recreation. A perfectly appointed pool with a soothing water feature beckons you to unwind, while the cabana, complete with a full kitchen and pool bathroom, offers space for outdoor entertaining and creating unforgettable memories. With over 2,000 square feet of covered patio spaces you can enjoy the serene surroundings in all seasons. Saratoga Farms offers luxurious living where you can enjoy nature with its private park and walking trail but also offers the convenience of nearby amenities, shopping, and dining. Don't miss the chance to own this exceptional property and experience luxury living at its pinnacle. Schedule your private tour today!
- Type:
- Single Family
- Sq.Ft.:
- 1,850
- Status:
- Active
- Beds:
- 4
- Lot size:
- 0.2 Acres
- Year built:
- 2024
- Baths:
- 2.00
- MLS#:
- 1102434
- Subdivision:
- Council Ridge
ADDITIONAL INFORMATION
This Sage floor plan features 2,105 Sq Ft of total living space, which includes 1,850 Sq Ft of indoor living space & 255 Sq Ft of outdoor living space. This outstanding home offers 4 bedrooms, 2 full baths, 2 covered patios, a utility room, & a 3-car garage with a storm shelter installed. Because safety isn’t an option, Homes by Taber includes a roomy storm shelter in every home. The beautiful living room presents a beautiful cathedral ceiling, large windows, wood-look tile, a center stacked stone surround gas fireplace, a ceiling fan, Cat6 wiring, & a barndoor. The kitchen supports stainless steel appliances, 3 CM countertops, stunning pendant lighting, a corner pantry, custom-built cabinets to the ceiling, more wood-look tile, & a center island. The primary suite welcomes a sloped ceiling detail, windows, a ceiling fan, & our cozy carpet finish. Prime bath has a dual sink vanity, a Jetta Whirlpool tub, a walk-in shower, a private toilet, & a HUGE walk-in closet. Outdoor living welcomes a wood-burning fireplace, a gas line, & a TV hookup for your flatscreen. Other amenities include our healthy home technology, a tankless water heater, a fresh air ventilation system, R-44 insulation, & so much more!
- Type:
- Land
- Sq.Ft.:
- n/a
- Status:
- Active
- Beds:
- n/a
- Lot size:
- 0.23 Acres
- Baths:
- MLS#:
- 1102396
- Subdivision:
- Seven Oaks At Oak Tree
ADDITIONAL INFORMATION
One of the last golf course lots available in the highly desirable gated community of Seven Oaks of Oak Tree. This gem backs to Trees, Creek and 7th Green of the prestigious Oak Tree Golf Course! Benefit from the 24/7 gated entrances and security services. Minimum SF requirement is 2500. Builder and Plans must be approved! Come take a look at this conveniently located lot at the end of the cul-de-sac! Easy exit access gate for this property is located just at the end of the street! Additional fee to include lawn maintenance.
$331,840
16212 Marsha Drive Edmond, OK 73013
- Type:
- Single Family
- Sq.Ft.:
- 1,500
- Status:
- Active
- Beds:
- 3
- Lot size:
- 0.2 Acres
- Year built:
- 2024
- Baths:
- 2.00
- MLS#:
- 1102392
- Subdivision:
- Council Ridge
ADDITIONAL INFORMATION
This Brinklee floor plan embraces 1,595 sqft of total living space, which includes 1,500 sqft of indoor living space & 95 sqft of outdoor living space. This home has 3 bedrooms, 2 bathrooms & a 2 car garage with a storm shelter installed. The living room provides a stacked stone surround corner fireplace, large windows, wood-look tile, a ceiling fan, and opens to the kitchen! The kitchen includes a large corner pantry, 3 CM countertops, remarkable tile backsplash, dependable stainless steel appliances, & stunning pendant lighting. The primary bedroom is tucked away from the rest & provides a sloped ceiling detail with a ceiling fan, windows, and our cozy carpet finish. The attached primary bathroom has a Jetta Whirlpool tub, a spacious walk-in shower, a private water closet, a dual sink vanity, & a huge primary closet with access to the utility room! The outdoor living includes a wood-burning fireplace, a gas line, & a TV hookup. Other amenities include our healthy home technology, a whole home air filtration system that will make breathing easy, a tankless water heater, R-44 insulation, a foil-decking radiant barrier to provide more energy efficiency, and so much more!
$378,340
3133 Poppey Lane Edmond, OK 73012
- Type:
- Single Family
- Sq.Ft.:
- 1,800
- Status:
- Active
- Beds:
- 4
- Lot size:
- 0.2 Acres
- Year built:
- 2024
- Baths:
- 2.00
- MLS#:
- 1102240
- Subdivision:
- Delmer Lakes North
ADDITIONAL INFORMATION
This Hummingbird floor plan features 2,025 Sqft of total living space, which includes 1,800 Sqft of indoor space & 225 Sqft of outdoor living. There is a 565 Sqft, three car garage with a storm shelter installed. This home offers 4 bedrooms, 2 bathrooms, 2 covered patios, & a large utility room. The great room welcomes a breathtaking cathedral ceiling, a gas fireplace with our stacked stone surround detailing, large windows, wood-look tile, & a barndoor. The high-end kitchen has 3 CM countertops, custom-built cabinets to the ceiling, stainless steel appliances, vogue tile backsplash, stellar pendant lighting, a corner walk-in pantry, & a large center island that holds a sink & dishwasher. The elegant primary suite has a sloped ceiling detail with a ceiling fan, windows, and our cozy carpet finish. The attached spa-like bath includes a dual sink vanity, TWO spacious walk-in closets, a roomy walk-in shower, & a Jetta Whirlpool tub. The covered back patio offers a wood burning fireplace, a TV hookup, & a gas line for your grill. Other amenities include Healthy Home Technology, a fresh air ventilation system, a tankless water heater, R-44 insulation, & more!
$440,390
3125 Poppey Lane Edmond, OK 73012
- Type:
- Single Family
- Sq.Ft.:
- 2,300
- Status:
- Active
- Beds:
- 4
- Lot size:
- 0.2 Acres
- Year built:
- 2024
- Baths:
- 3.00
- MLS#:
- 1102217
- Subdivision:
- Delmer Lakes North
ADDITIONAL INFORMATION
This Sage Bonus Room 2 floor plan features 2,550 Sqft of total living space, which includes 2,300 Sqft of indoor space & 250 Sqft of outdoor living. There's also a 625 Sqft, three car garage with a storm shelter installed. This amazing home offers 4 bedrooms, 3 full baths, covered patios, a utility room with upgraded deco tile flooring, & a generous bonus room located on the second story! The great room features a noteworthy coffered ceiling, a center gas fireplace with our stacked stone surround detail, large windows, crown molding, a ceiling fan, & wood-look tile. The up-scale kitchen has decorative tile backsplash, stainless steel appliances, well-crafted cabinets to the ceiling with cabinet hardware installed throughout, stunning pendant lighting, 3 CM countertops, a corner pantry, & a large center island. The primary suite boasts a sloped ceiling detail with a ceiling fan, windows, & our cozy carpet finish. The prime bath has a walk-in shower, a dual sink vanity, a Jetta Whirlpool tub, a private water closet, & a HUGE walk-in closet. The covered back patio offers a wood-burning fireplace, a gas line, & a TV hookup. This Taber home also features healthy home technology, a whole home air filtration system, a tankless water heater & MORE.
- Type:
- Single Family
- Sq.Ft.:
- 2,295
- Status:
- Active
- Beds:
- 3
- Lot size:
- 0.2 Acres
- Year built:
- 2011
- Baths:
- 3.00
- MLS#:
- 1102163
- Subdivision:
- Lone Oak Cove
ADDITIONAL INFORMATION
HIGHLY DESIRED LONE OAK GATED COMMUNITY, Custom Home is ready for a Proud New Owner! open living floor plan, living has stunning corner gas FB, tall & wide windows, granite, built in stainless appls, lighting above & below cabinets, gas stove, large dining, 3 huge bedrms, primary bath boasts a stone walkin shower w/bench, dbl vanities, walkin closet that doesn't quit! 2.5 bathrms, big office that could be 2nd living, or whatever you want. Spacious Utility rm, Mudroom. This home has All the Bells & Whistles & Updates are overload; Freshly painted, new carpet, new lights, faucet fixtures, flooring, new decor ceiling fans w/remotes throughout. TV Wall mounts stay. Brand New 50 gal water heater just installed, Generac 18KW generator, ran off natural gas and still under warranty. Extra bonus features incl Storm Shelter, Sprinkler system, huge corner lot, nicely covered front porch & back patio, sand box or above ground planter in backyard, wood fence, Christmas lights fit for house & front tree/bushes, stay with home. Kids playground, basketball court, walking trail, and fishing amenities, one block away and only for HOA members. It's all Serenely situated within the picturesque Lone Oak Cove Gated Community. Deer creek schools. Easy access to highways, hospitals, shopping, entertainment and much more. Don't miss out on this Gem, call for a speacial viewing.
$509,999
4117 Emery Drive Edmond, OK 73034
Open House:
Sunday, 11/17 2:00-4:00PM
- Type:
- Single Family
- Sq.Ft.:
- 2,578
- Status:
- Active
- Beds:
- 3
- Lot size:
- 0.18 Acres
- Year built:
- 2024
- Baths:
- 3.00
- MLS#:
- 1100155
- Subdivision:
- Ridge Creek
ADDITIONAL INFORMATION
Builder offering $15,000 Closing Costs and or Upgrades. Lender Credit towards Closing Cost with Preferred Lender.. New Transitional Home with Designer Features. Designer Features throughout this 3 Bed, 2.5 Bath, Study or Flex Room featuring Beamed Ceilings in Living and Kitchen. Tall Entry Ceiling with Chandeliers and Accent wall alcove. Wood Tile Floors throughout Kitchen, Living Area. Open floor plan from Great Room with Gas Log Fireplace to Chefs Kitchen. Lots of Kitchen Counter Space, Coffee Bar, Plentiful Cabinets, Quartz Counters, Deep Farm Sink, 5 Burner Gas Cook Top and Griddle, Large 4ft X 8ft Island Breakfast Bar with Farm Sink. Large Walk in Pantry with electrical for appliances. Beautiful back yard for Oklahoma Living with oversized Covered Patio, Remote controlled fan with light, Cable, Gas hook up For a Grill and No Back Yard Neighbors. Your Owners Suite with Vaulted ceiling and Remote-Controlled Fan. Deep Soaking Tub, Spacious Vanity and Storage. Master Closet with Dual Chests, with Mirror connecting to Utility Room with Cabinets, Quartz Tops and Hall Mud Room. Community Pool, Club House, and Playground. Easy Access to I-35 and Shopping. Ridge Creek is A Gated Community. Award Winning Edmond Schools.
$472,290
8800 Tyrion Drive Edmond, OK 73007
- Type:
- Single Family
- Sq.Ft.:
- 2,250
- Status:
- Active
- Beds:
- 4
- Lot size:
- 0.25 Acres
- Year built:
- 2024
- Baths:
- 3.00
- MLS#:
- 1101388
- Subdivision:
- Highgarden
ADDITIONAL INFORMATION
This Hummingbird Bonus Room 2 floor plan includes 2,495 Sq Ft of total living space, which includes 2,250 Sq Ft of indoor living space and 245 Sq Ft of outdoor living space. This home has 4 bedrooms, 3 full bathrooms, covered patios, a large bonus room, a utility room, & a 3 car garage with a storm shelter installed. The great room features a gas fireplace with a stack stone detail, 7' windows, a well-crafted coffered ceiling, elegant crown molding, a ceiling fan, & a barndoor. The up-scale kitchen has built-in stainless-steel appliances including a built-in electric oven, microwave, & dishwasher. The kitchen also features decorative tile backsplash, 3 CM countertops, stunning pendant lighting, an oversized center island with a trashcan pullout installed, custom-built cabinets to the ceiling, and a sizeable walk-in pantry. The primary suite boasts a sloped ceiling detail with a ceiling fan, windows, and our cozy carpet finish. The attached primary bath supports a dual sink vanity, a walk-in shower, a Jetta Whirlpool tub, a private water closet, & a magnificent walk-in closet. The back patio is well covered & includes an outdoor fireplace, a gas line, and a TV hookup. Other amenities for this home includes our Healthy Home Technology, a whole home air filtration system, a tankless heater, R44 insulation, & so much more!

Copyright© 2024 MLSOK, Inc. This information is believed to be accurate but is not guaranteed. Subject to verification by all parties. The listing information being provided is for consumers’ personal, non-commercial use and may not be used for any purpose other than to identify prospective properties consumers may be interested in purchasing. This data is copyrighted and may not be transmitted, retransmitted, copied, framed, repurposed, or altered in any way for any other site, individual and/or purpose without the express written permission of MLSOK, Inc. Information last updated on {{last updated}}
Edmond Real Estate
The median home value in Edmond, OK is $370,000. This is higher than the county median home value of $193,400. The national median home value is $338,100. The average price of homes sold in Edmond, OK is $370,000. Approximately 65.23% of Edmond homes are owned, compared to 28.11% rented, while 6.66% are vacant. Edmond real estate listings include condos, townhomes, and single family homes for sale. Commercial properties are also available. If you see a property you’re interested in, contact a Edmond real estate agent to arrange a tour today!
Edmond, Oklahoma has a population of 93,522. Edmond is more family-centric than the surrounding county with 34.7% of the households containing married families with children. The county average for households married with children is 30.67%.
The median household income in Edmond, Oklahoma is $87,591. The median household income for the surrounding county is $58,239 compared to the national median of $69,021. The median age of people living in Edmond is 36.9 years.
Edmond Weather
The average high temperature in July is 93.3 degrees, with an average low temperature in January of 26.4 degrees. The average rainfall is approximately 36.9 inches per year, with 5.2 inches of snow per year.
