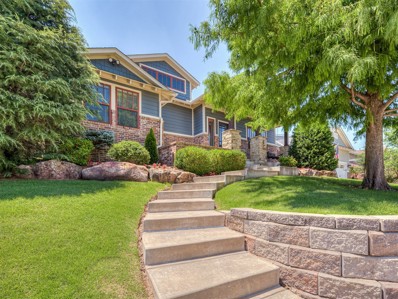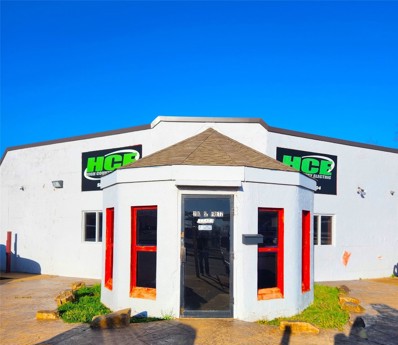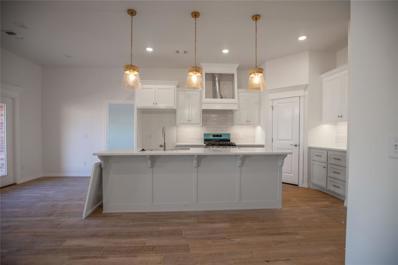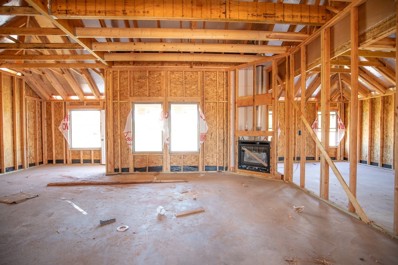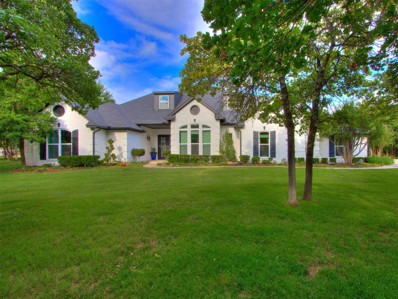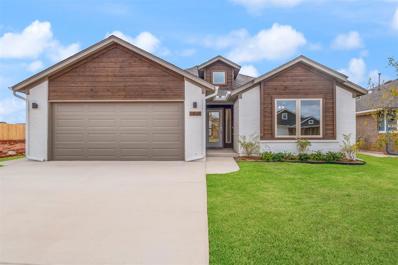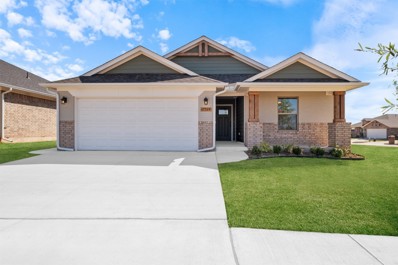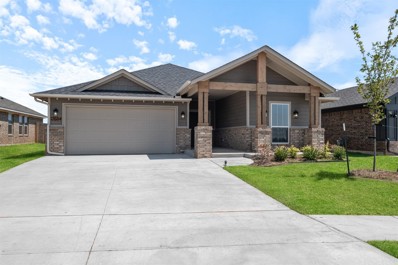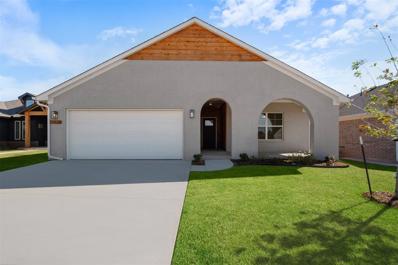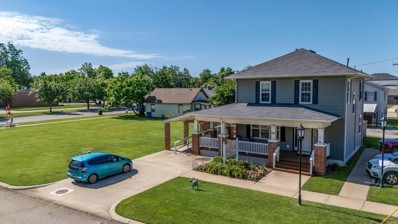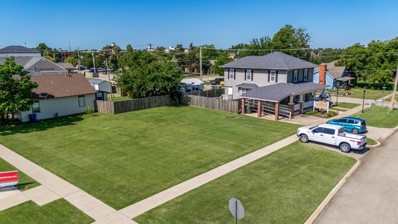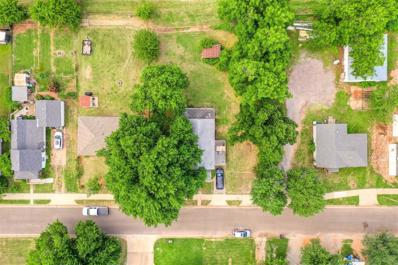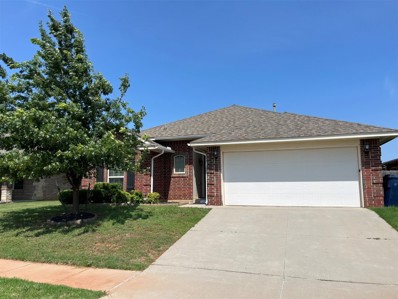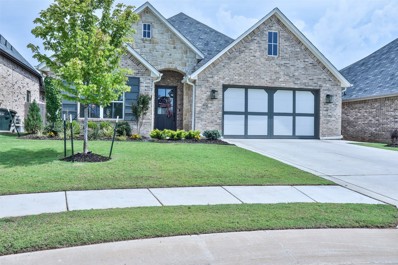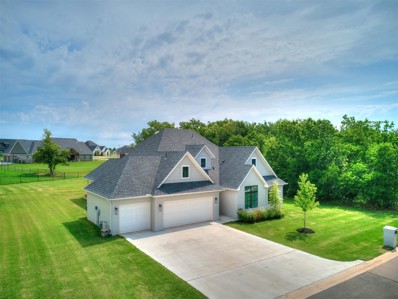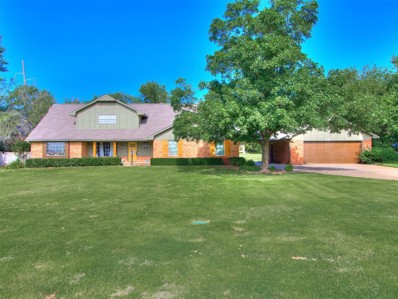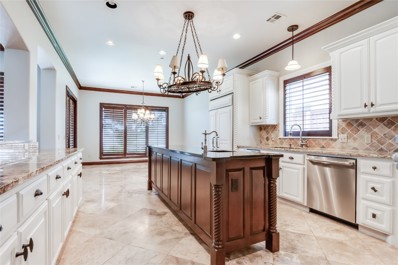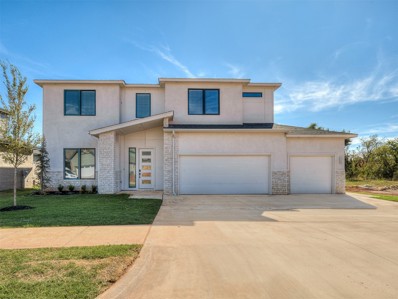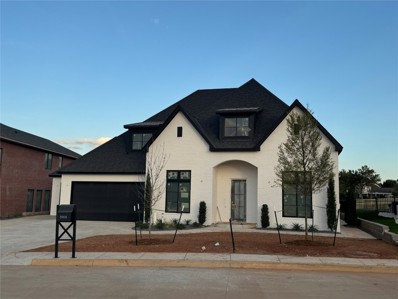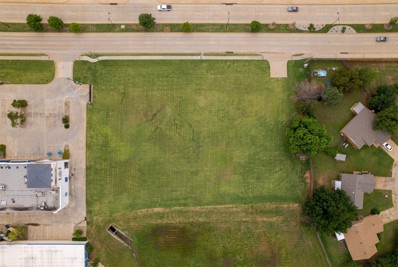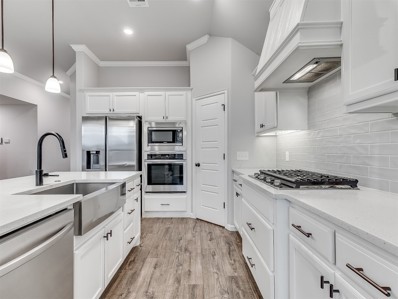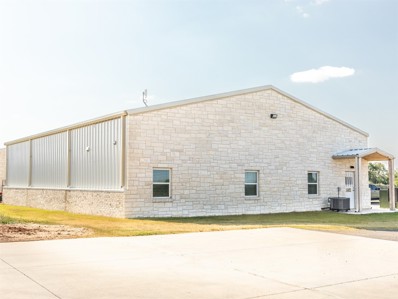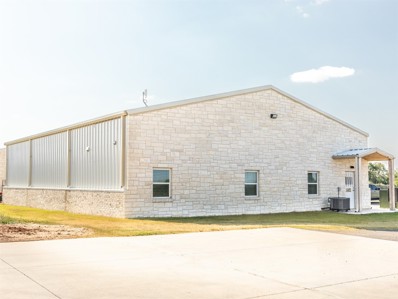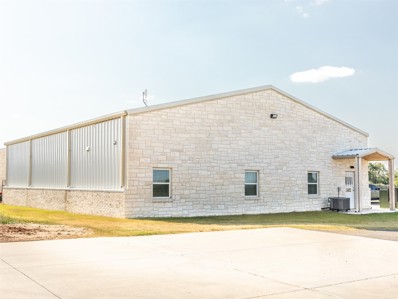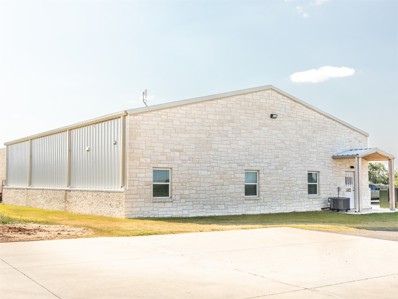Edmond OK Homes for Rent
$445,000
625 Blue Oak Way Edmond, OK 73034
- Type:
- Single Family
- Sq.Ft.:
- 1,940
- Status:
- Active
- Beds:
- 3
- Lot size:
- 0.17 Acres
- Year built:
- 2012
- Baths:
- 2.00
- MLS#:
- 1120750
- Subdivision:
- Arbor Creek At The Summit Sec 3
ADDITIONAL INFORMATION
Welcome to your charming bungalow nestled in the picturesque Arbor Creek Addition. This delightful 3-bedroom, 2 bathroom home offers a perfect blend of classic design and modern comforts, creating a cozy and inviting atmosphere for you to call home. The landscaped backyard beckons you to relax and unwind. Enjoy your morning coffee on the covered patio or host summer barbecues with friends and family in this outdoor oasis. This home also features hardwood floors, a fireplace, a spacious study and an in ground storm shelter. Great location, easy 1-3 minute access to I-35, shops, restaurants, hospitals, Samsclub, Walmart superstore and more!
$800,000
200 S Fretz Avenue Edmond, OK 73003
- Type:
- Office
- Sq.Ft.:
- 5,062
- Status:
- Active
- Beds:
- n/a
- Lot size:
- 1.1 Acres
- Year built:
- 1984
- Baths:
- MLS#:
- 1120867
ADDITIONAL INFORMATION
Looking for a stand-alone office in a prime location near downtown Edmond? This property offers a 2100 sq ft office building on a corner lot to run your organization as well as a separate 3000 sq ft warehouse with 4 bay doors. Office includes an open entrance, 2 enclosed office rooms, storage room, and 2 larger areas for product display or whatever needs your business entails. Property is currently owned and occupied by an electric company. Far offers could include all office furniture and current stock in the warehouse. Benefits to the buildings office building are tar roof and HVAC are only 2 years old. Warehouse has a large ceiling mounted heater which keeps all rooms heated. Expand, develop or move your growing operation to a fantastic area primed with your desired clientele. Please allow a 24-hour notice for requested showings. Call today to schedule and appointment.
$347,340
4141 Ritter Road Edmond, OK 73012
- Type:
- Single Family
- Sq.Ft.:
- 1,700
- Status:
- Active
- Beds:
- 4
- Lot size:
- 0.2 Acres
- Year built:
- 2024
- Baths:
- 2.00
- MLS#:
- 1120861
- Subdivision:
- Delmer Lakes North
ADDITIONAL INFORMATION
This Dane floor plan features 1,830 Sqft of total living space, which includes 1,700 Sqft of indoor space & 130 Sq Ft of outdoor living. This home offers 4 bedrooms, 2 full bathrooms, covered patios, a utility room, multiple storage opportunities, & a 2 car garage with a storm shelter installed! The living room welcomes a center gas fireplace with our stacked stone surround detail, large windows, a ceiling fan, 4 puck lights, & wood-look tile. The kitchen supports quality cabinets featuring cabinet hardware that's installed throughout, beautiful pendant lighting, 3 CM countertops, a center island, a large corner pantry, & stainless steel appliances. Need more storage? We included a mudbench too! The primary suite has a sloped ceiling detail with a ceiling fan, our cozy carpet finish, & windows. The attached bath features a dual sink vanity, a stand alone tub, a private elongated toilet, a walk-in shower, & a HUGE walk-in closet. Covered outdoor living area offers a wood-burning fireplace, a gas line, & a TV hookup. Other amenities include our healthy home technology, a tankless water heater, R-44 insulation, a whole home air filtration system, & MORE!
$329,840
4025 Ritter Road Edmond, OK 73012
- Type:
- Single Family
- Sq.Ft.:
- 1,550
- Status:
- Active
- Beds:
- 3
- Lot size:
- 0.2 Acres
- Year built:
- 2024
- Baths:
- 2.00
- MLS#:
- 1120826
- Subdivision:
- Delmer Lakes North
ADDITIONAL INFORMATION
This Drake floorplan features 1,745 Sqft of total living space, which includes 1,550 Sqft of indoor space & 195 Sqft of outdoor living. This lovely home offers 3 bedrooms, 2 full bathrooms, 2 covered patios, a utility room, & a 2 car garage with a storm shelter installed. The living room presents 10' ceilings with 4 puck lights installed, large windows, a ceiling fan, wood-look tile, & a stacked stone surround gas corner fireplace. The elegant kitchen features a large center island, custom-built cabinets to the ceiling with cabinet hardware installed throughout, a corner pantry, stunning pendant lighting, more wood-look tile, stainless steel appliances, & 3 CM countertops. The primary suite supports a sloped ceiling detail, windows, a ceiling fan, & our cozy carpet finish. The prime bath holds a dual sink vanity, a stand alone tub, a private water closet, a walk-in shower, & a HUGE walk-in closet. Head outside and enjoy the covered back patio has a wood-burning fireplace, a gas line, & a TV hookup. Other amenities include our healthy home technology, a tankless water heater, R-44 insulation, an air filtration system, & more!
$1,350,000
2004 Rockport Road Edmond, OK 73013
- Type:
- Single Family
- Sq.Ft.:
- 5,500
- Status:
- Active
- Beds:
- 5
- Lot size:
- 2.06 Acres
- Year built:
- 1995
- Baths:
- 6.00
- MLS#:
- 1118559
- Subdivision:
- Lake Highlands To Edmond
ADDITIONAL INFORMATION
Welcome to a stunning display of luxury living in this magnificent two-story house, boasting over 5500 square feet that was freshly remodeled in 2018 this estate is a sanctuary of sophistication and comfort. As you step through the double doors, you're greeted by a foyer adorned with gleaming wood floors, setting the tone for the lavish interiors that await. The spacious living areas seamlessly blend elegance with modern convenience, featuring expansive windows that flood the rooms with natural light and offer breathtaking views of the surrounding landscape. The home has a very spacious kitchen, equipped with appliances that are premium-quality, custom built in cabinetry, and granite countertops. Whether you're hosting intimate gatherings or friends, your possibles are endless. As you travel upstairs entertainment knows no bounds in this second story boasting 2,000 spft above the home. In this upstairs you have a very spacious theater room and full kitchen were hosting a movie for family and friends can be enjoyed in the confines of your home. 400 spft Fully equipped gym awaits, providing the perfect space to stay active and fit without ever leaving. Step outside into your private oasis, where leisure and relaxation take center stage. A 45,000-gallon sparkling pool with Marble Coupling and 13 feet depth beckons on as you bask in the warmth of the sun or unwind under the starry sky, the gentle cascade of water and plush turf provides a captivating focal point, while a soothing 8x8 hot tub offers the ultimate retreat for unwinding after a long day. The pool house and outdoor kitchen, ensuring every moment spent outdoors is filled with comfort and convenience. For the automotive enthusiast, the six-car garage offers ample space to showcase your prized collection, with room to spare for all your recreational vehicles and equipment. Throughout the home, a harmonious blend of wood and tile floors exudes timeless elegance. This house is a Must See
- Type:
- Single Family
- Sq.Ft.:
- 1,464
- Status:
- Active
- Beds:
- 3
- Year built:
- 2024
- Baths:
- 2.00
- MLS#:
- 1120732
- Subdivision:
- Knox Farm
ADDITIONAL INFORMATION
This home qualifies for an exclusive financing promotion. *Price Reduced* This lovely modern home features a mudroom, walk-in closets in the primary suite and third bedroom, and a spacious walk-in pantry. The layout includes an open living room/kitchen/breakfast area and a split primary suite from the secondary bedrooms. The kitchen is adorned with exquisite quartz countertops and a gas range. Elegant wood flooring and a fireplace grace the main living spaces. Ceiling fans in each bedroom enhance comfort. The primary bedroom offers a generous walk-in closet, while the primary bath features a quartz vanity and a beautifully tiled shower. Enjoy the expansive covered patio and upgraded landscaping package that truly elevate this home. Located in the sought-after Deer Creek school district. This community will allow you to get anywhere in the city in a timely manner. Knox Farm features beautiful well-lit sidewalks for evening strolls around the community and a playground with fun equipment for all ages. Included features: * Peace-of- mind warranties * 10-year structural warranty * Guaranteed heating and cooling usage on most Ideal Homes * Fully landscaped front & backyard * Fully fenced backyard. Floorplan may differ slightly from completed home.
- Type:
- Single Family
- Sq.Ft.:
- 1,158
- Status:
- Active
- Beds:
- 3
- Year built:
- 2024
- Baths:
- 2.00
- MLS#:
- 1120730
- Subdivision:
- Knox Farm
ADDITIONAL INFORMATION
This stunning home features an airy layout, a generous kitchen island perfect for both meal prep and hosting, spacious closets - including a walk-in for the primary suite, a lovely patio for outdoor enjoyment, and a roomy garage suitable for longer vehicles and extra storage. The kitchen showcases exquisite quartz countertops and a gas range. Rich wood flooring graces the main living spaces, while each bedroom is equipped with a ceiling fan. The primary bedroom offers ample space, complemented by a primary bathroom featuring a quartz vanity and a generously sized tiled shower. Additionally, this home comes with an upgraded landscaping package. Located in the sought-after Deer Creek school district. This community will allow you to get anywhere in the city in a timely manner. Knox Farm features beautiful well-lit sidewalks for evening strolls around the community and a playground with fun equipment for all ages. Included features: * Peace-of- mind warranties * 10-year structural warranty * Guaranteed heating and cooling usage on most Ideal Homes * Fully landscaped front & backyard * Fully fenced backyard. Floorplan may differ slightly from completed home.
- Type:
- Single Family
- Sq.Ft.:
- 1,768
- Status:
- Active
- Beds:
- 3
- Year built:
- 2024
- Baths:
- 2.00
- MLS#:
- 1120600
- Subdivision:
- Knox Farm
ADDITIONAL INFORMATION
This home qualifies for an exclusive financing promotion. *Price Reduced* This exquisite residence features an airy layout, high ceilings, and an expansive covered back patio. The kitchen is ideal for hosting guests, showcasing a generous flat island that overlooks the living area and breakfast nook, a sizeable walk-in pantry, sleek quartz countertops, and a gas range. Adorned with striking wood flooring and a fireplace, the living area exudes elegance. Each bedroom is equipped with ceiling fans for ultimate comfort. The primary suite offers ample space, while the primary bath features a spacious quartz vanity with dual sinks, a luxurious free-standing tub, a tiled shower, and an enormous walk-in closet. Located in the sought-after Deer Creek school district. This community will allow you to get anywhere in the city in a timely manner. Knox Farm features beautiful well-lit sidewalks for evening strolls around the community and a playground with fun equipment for all ages. Included features: * Peace-of- mind warranties * 10-year structural warranty * Guaranteed heating and cooling usage on most Ideal Homes * Fully landscaped front & backyard * Fully fenced backyard. Floorplan may differ slightly from completed home.
- Type:
- Single Family
- Sq.Ft.:
- 1,385
- Status:
- Active
- Beds:
- 3
- Year built:
- 2024
- Baths:
- 2.00
- MLS#:
- 1120585
- Subdivision:
- Knox Farm
ADDITIONAL INFORMATION
*This home qualifies for an exclusive financing promotion* Charming 3-Bedroom Home with Modern Kitchen & Spacious Living Welcome to this beautifully crafted 3-bedroom, 2-bathroom home in the heart of Knox Farm! With 1,385 square feet of thoughtfully designed space, this home features a light-filled kitchen with a spacious, single-level island, walk-in pantry, quartz countertops, and a sleek gas range. The open layout flows seamlessly from the kitchen to the living room, ideal for gatherings. Hard-surface flooring runs throughout the main living areas, while ceiling fans offer added comfort in each bedroom. The primary suite includes a stunning walk-in closet, quartz vanity, luxurious tiled shower, and additional linen storage. Knox Farm is a vibrant community within the highly desirable Deer Creek School District, offering convenient access to all parts of the city. Enjoy scenic, well-lit sidewalks perfect for evening strolls, alongside a brand-new playground and splash pad, thoughtfully designed with a charming farm theme to engage all ages and abilities. The playground’s interactive farm-inspired equipment and inclusive design make Knox Farm a destination for active outdoor fun and relaxation. Included features: * Peace-of-mind warranties * 10-year structural warranty * Guaranteed heating and cooling usage on most Ideal Homes * Fully landscaped front & backyard * Fully fenced backyard The floor plan may differ slightly from the completed home.
- Type:
- Office
- Sq.Ft.:
- 1,754
- Status:
- Active
- Beds:
- n/a
- Lot size:
- 0.08 Acres
- Year built:
- 1905
- Baths:
- MLS#:
- 1120194
ADDITIONAL INFORMATION
RARE OFFICE FIND IN THE EDMOND CBD! Freestanding office in Downtown Edmond just two blocks west of the University of Central Oklahoma. This property is a great opportunity for your business, located within the Edmond CBD Zoning and inside the Historic Downtown Core sub area (per Downtown Edmond Master Plan). This beautiful 1905 Craftsman Bungalow, complete with wrap-around porch and handicapped-accessible ramp, has been successfully used as office space for the past 20 years. This is a prime location in Edmond, helping provide a link between UCO and the Downtown Core, and could remain as office space, be turned back into a residence, or be redeveloped as retail, commercial, mulit-residential or other urban mixed-use project within CBD Zoning.
- Type:
- Land
- Sq.Ft.:
- n/a
- Status:
- Active
- Beds:
- n/a
- Lot size:
- 0.15 Acres
- Baths:
- MLS#:
- 1120336
- Subdivision:
- Edmond City Original
ADDITIONAL INFORMATION
RARE VACANT LOT OPPORTUNITY IN THE EDMOND CBD! Vacant lot on hard corner in Downtown Edmond just two blocks west of the University of Central Oklahoma. This is a great opportunity for your business to be located within the Edmond CBD zoning and inside the Historic Downtown Core sub area (per Downtown Edmond Master Plan). This is a prime location in Edmond, helping provide a link between UCO and the Downtown Core. The hard corner 0.15-acre lot is well located on the southwest corner of the intersection of N. Boulevard and E. Thatcher Street, with great access and visibility. This property could be developed as office space, retail, commercial, residential or other urban mixed-use project.
$250,000
614 W Main Street Edmond, OK 73003
- Type:
- Single Family
- Sq.Ft.:
- 912
- Status:
- Active
- Beds:
- 2
- Lot size:
- 0.3 Acres
- Year built:
- 1939
- Baths:
- 1.00
- MLS#:
- 1120345
- Subdivision:
- Main Street Add
ADDITIONAL INFORMATION
Located in the up and coming Main Street Addition of Edmond, this property is nestled amidst a surge of new residential and commercial developments. It offers three city lots with prime opportunity for builders to create an exceptional property or spilt the lot and build more than one. The lot is within walking distance to parks, schools, The Icehouse, Edmond Railyard, and Downtown Edmond. Property is being sold for the land and prospective buyers are advised to verify the possibility of subdividing the lot.
$269,900
15908 Sonador Drive Edmond, OK 73013
- Type:
- Single Family
- Sq.Ft.:
- 1,566
- Status:
- Active
- Beds:
- 3
- Lot size:
- 0.17 Acres
- Year built:
- 2014
- Baths:
- 2.00
- MLS#:
- 1119901
- Subdivision:
- Sonador
ADDITIONAL INFORMATION
Beautiful 3 bed, 2 bath home in Edmond, Oklahoma! Come see it before it's too late!
$482,000
109 Pont Neuf Court Edmond, OK 73034
- Type:
- Single Family
- Sq.Ft.:
- 2,210
- Status:
- Active
- Beds:
- 3
- Lot size:
- 0.16 Acres
- Year built:
- 2022
- Baths:
- 3.00
- MLS#:
- 1119586
- Subdivision:
- Twin Bridges Village
ADDITIONAL INFORMATION
Wow....take a look at this gorgeous 3 bedroom home that sits in a cul-de-sac! Open concept features plenty of cabinet and counter space, lots of natural light with wood flooring through most of the home. Living room and dining area are large and features gas fireplace. Kitchen features gas stove, double oven and large pantry room. Secondary bedrooms are of nice size and are located on the opposite side of the home. Master suite features tray ceiling, vanitie sinks and shower. Master closet connects to laundry room. Half bathroom featured for other family/guests. Other amenities included large covered patio and is fully guttered. Neighborhood amenities include clubhouse and pool AND lawn care (sprinkler system is from well water)! One of Edmond's newest elementary schools is nearby. ASSUMABLE LOAN IS AVAILABLE...ASK YOUR LOCAL REAL ESTATE AGENT ON DETAILS...call for your private showing today!
$580,000
14484 Fox Lair Lane Edmond, OK 73025
- Type:
- Single Family
- Sq.Ft.:
- 2,952
- Status:
- Active
- Beds:
- 4
- Lot size:
- 1.47 Acres
- Year built:
- 2023
- Baths:
- 3.00
- MLS#:
- 1118128
- Subdivision:
- Fox Lair Estates
ADDITIONAL INFORMATION
Discover this nearly new construction home that perfectly blends modern design with functionality. Featuring 4 spacious bedrooms and 3 bathrooms, this residence includes a dedicated study and a stunning great room ideal for entertaining. The kitchen is a chef's delight, boasting elegant quartz countertops and a large island, with a refrigerator that matches the other stainless steel appliances. Retreat to the expansive Master Suite, highlighted by an impressive 11’ tray ceiling. The luxurious Master Bath features a vaulted ceiling, a stand-alone soaker tub, a tiled shower with a bench, and his and hers vanities, along with a large walk-in primary closet for ample storage. This well-thought-out layout also includes a convenient laundry room located in the bedroom hall and a 2nd level gameroom, along with an additional bedroom and bath perfect for guests or family. Step outside to enjoy the large covered patio, ideal for outdoor gatherings. With a motivated seller eager for offers, this is an opportunity you won’t want to miss! Come see your future home today!
- Type:
- Single Family
- Sq.Ft.:
- 4,391
- Status:
- Active
- Beds:
- 5
- Lot size:
- 1.05 Acres
- Year built:
- 1976
- Baths:
- 4.00
- MLS#:
- 1119895
- Subdivision:
- Timber Ridge Add
ADDITIONAL INFORMATION
This is a must see home! Sitting on just over an acre in the middle of Edmond, you'll find this beautiful 5 bedroom 3.5 bath home with an office, dining room and two living rooms and a new roof! Downstairs you have a tucked away office with custom hand painted stain glass doors and hard wood floors. Next to a newly renovated kitchen with granite countertops, subway tile backsplash and a new stove and dishwasher. You'll fall in love with the incredibly spacious primary bedroom that features hard wood floors, custom book shelves and cabinets around your own personal fireplace, vaulted ceilings and a large ensuite bathroom. Large living room made to entertain with hard wood floors, custom wood ceiling beams and large brick fireplace. Down the hall is where the fun begins with two huge gathering places! Family game night, a place for the kids to play with their electronics, card night, or party with the custom karaoke stage with multi color lights! This room can be set up to whatever you can imagine! There won't be any fighting on who gets what room upstairs because all 4 bedrooms are massive! If you need space for a large family you need to come see this house and make it your home!
- Type:
- Single Family
- Sq.Ft.:
- 3,361
- Status:
- Active
- Beds:
- 3
- Lot size:
- 0.2 Acres
- Year built:
- 2006
- Baths:
- 3.00
- MLS#:
- 1118666
- Subdivision:
- Rose Creek Blks 9 - 11
ADDITIONAL INFORMATION
What a View! This stunning Rose Creek home offers a spacious and inviting layout with 3 LARGE bedrooms/flex spaces, 2.5 baths and a gorgeous study. The first-floor master bedroom, boasts a luxurious ensuite bathroom with a jetted tub, walk-in shower, double vanities, huge walk-in closet and a beautiful backyard view. Enjoy cooking with your JennAir oven and stove. The SONIC ice maker and paneled refrigerator are also included. The open living room features a beautiful fireplace, and expansive windows that enhance the space with natural light. Upstairs, has a bar area and walk-in attic storage. The upstairs balcony provides a view to remember. The first-level covered patio provides the perfect spot for outdoor entertaining. Shutters are provided on all windows and the back doors. Foam insulation in the ceilings. You will absolutely love the large greenbelt overlooking Rose Creek and parts of Edmond.
Open House:
Saturday, 11/16 11:00-6:00PM
- Type:
- Single Family
- Sq.Ft.:
- 2,760
- Status:
- Active
- Beds:
- 4
- Lot size:
- 0.16 Acres
- Baths:
- 4.00
- MLS#:
- 1119271
- Subdivision:
- Echo Park
ADDITIONAL INFORMATION
Welcome home to Echo Park! This Malibu floor plan is a beautiful 2760 SqFt home that has 4 bedrooms, 4 bathrooms, a study, and a bonus room. With this plan you even get a 3 car garage. One of the first things you will notice about this home is its open concept. The living space and the kitchen are one big room that is perfect for entertaining guests. This home also features an owners' suite on the first floor. The Malibu is perfect if you are looking for extra space and flexibility with its many options. Don't miss out on the many bonuses from this quality builder, including tankless water heater(s), post-tension foundation, linear electric fireplace, brand name plumbing fixtures, and so much more in this energy star rated home. The builder provides a living space that’s both chic and functional. Built-in wall ovens in the kitchen make it easy to cook. Luxury vinyl plank flooring in the owner’s suite provides a stylish place to unwind. The homes also feature high, 10-foot ceilings on the first floor and nine-foot ceilings on the second floor. The homes also feature eight-foot doors on the first floor to keep the home feeling grand. In addition to a great location near shopping and restaurants, Echo Park will soon have exciting amenities residents can enjoy on-site. These coming soon amenities include a playground, basketball court, clubhouse, and walking trail. Neighbors can look forward to making fun memories, relaxing, and unwinding with these new amenities. Buyer to verify all information. Taxes have not been assessed on improvements.
$1,095,000
5908 Calcutta Lane Edmond, OK 73025
- Type:
- Single Family
- Sq.Ft.:
- 3,673
- Status:
- Active
- Beds:
- 4
- Lot size:
- 0.22 Acres
- Year built:
- 2024
- Baths:
- 4.00
- MLS#:
- 1099869
- Subdivision:
- Oak Tree
ADDITIONAL INFORMATION
One of several new construction homes by Huelskamp Luxury Homes located in the new Wiregrass @ Oak Tree, this Modern Tudor sits on hole 13 of Oak Tree's West Course. Upon entry, study/lounge space welcomes guests and includes a walk-in closet for storage or private home office. Powder bath is conveniently located near study/lounge. Continue into main living to be greeted by full-sized bar equipped with sink, beverage fridge, ice maker, & seating peninsula. Oversized living room is centered by gas fireplace and enjoys views of golf course through 16' bi-parting sliding patio door! Kitchen is chef's dream - large island, 66" fridge/freezer, 36" Pro gas range top, double ovens, microwave drawer, high heat stainless steel dishwasher, large walk-in pantry with coffee bar. The dining room enjoys even more views of backyard and golf course. Master suite features direct access to backyard, his and hers vanities with makeup area, freestanding soaking tub, walk-in shower, linen closet, and large closet with direct access to utility room. Utility room includes sink and mud bench. Also downstairs is the junior master suite with oversized bedroom, large vanity with makeup/sit-down space, tub/shower, and walk-in closet. Upstairs, enjoy the game room with closet, plus two additional spare bedrooms and jack-and-jill style bathroom with two vanities and walk-in shower. Custom home features include impact resistant shingles, Anderson windows, Monte Cristo iron front door, tankless hot water and recirculating system, solid core doors, on-site built cabinets with soft close doors and drawers, Emtek hardware and designer finishing package. Smart Home features include WiFi enabled LiftMaster garage door opener and keypad, built-in WiFi speakers, and touch screen alarm with doorbell camera. Fully fenced yard. Photos are from previous build; finished home will vary. Estimated completion November '24.
$700,000
1500 N Kelly Avenue Edmond, OK 73003
- Type:
- Other
- Sq.Ft.:
- n/a
- Status:
- Active
- Beds:
- n/a
- Lot size:
- 1.26 Acres
- Baths:
- MLS#:
- 1118522
ADDITIONAL INFORMATION
Discover the perfect investment opportunity with this prime commercial lot located on the bustling Kelly Avenue. Spanning an impressive 1.26 acres, this parcel offers unparalleled potential for development in a sought-after area. Zoned D-3 with a Planned Unit Development (PUD), this lot provides the flexibility and potential to bring your vision to life, whether it be retail, office spaces, or a mixed-use development. Benefit from the high traffic and visibility that Kelly Avenue offers. The lot is easily accessible, making it convenient for future tenants and customers. Located in a thriving area with continuous growth and development, this lot promises a lucrative investment as the surrounding community expands.
$328,900
19705 Bolton Road Edmond, OK 73012
- Type:
- Single Family
- Sq.Ft.:
- 1,689
- Status:
- Active
- Beds:
- 3
- Lot size:
- 0.15 Acres
- Year built:
- 2021
- Baths:
- 2.00
- MLS#:
- 1117948
- Subdivision:
- Castleberry Add Sec 3
ADDITIONAL INFORMATION
Elite Collection Castleberry Home features Beautiful High End White Kitchen w/ Built In Appliances, sprinklers, gutters, alarm system! This home is both practical and beautiful with high ceilings and large windows with tons of natural light! The finishes are high end and the open floor layout is perfect for entertaining. Wood look tile is in all of the main areas. The kitchen features custom cabinets, white quartz countertops with subway backsplash tile, built-in matching stainless steel Smart Samsung appliances that connect to wifi, luxe hardware. The primary bedroom is large with tall ceilings and a nice primary bathroom featuring double vanity, a huge soaker tub, separate shower and oversized walk-in closet. the laundry room connects to the master closet making life easy! The gas fireplace sets the perfect ambiance for gatherings. This is the perfect home for an entertaining! Enjoy amazing amenities that include: Fitness Center, Pool, Clubhouse, and a Playground! PLUS this neighborhood is Deer Creek School District.Don't miss this one. 1 Year Home Warranty Included with acceptable offer! Would Rent for $2050/mo.
ADDITIONAL INFORMATION
**Commercial Build-to-Suit Opportunity at Wrens Landing- 4,000' building at $349,999 ** **Development Potential** Welcome to Wrens Landing, a prime business development site with Highway 74 frontage near Waterloo Road in Edmond, poised for immediate development. This site features essential infrastructure, including electric, water, and septic systems, ensuring a seamless setup for your business. With 9 vacant lots available, each providing a solid foundation for growth with asphalt roads for phase 1 and approved concrete on Portland, Wrens Landing Business Development is the perfect canvas for your development ambitions. Choose from a variety of building options, ranging from 2,100 to 4,200 square feet, designed to cater to diverse business needs. **Building Customization** The listed price encompasses both the lot and providing you with the flexibility to design and develop as you see fit. Each building is equipped with water and septic connections, a durable metal structure, spray foam insulation, a walk-out door, a bay door, and 12 parking spaces, ensuring functionality and convenience for your operations. With its strategic location and developed infrastructure, this property is an ideal choice for savvy investors looking to capitalize on a growing market. Don't miss your chance to own a turnkey shell building that offers a modern and customizable light industrial space suitable for storage, office, or warehouse use. *Surveys, Floor Plans, and Pricing for Interior Build-Out are Available Upon Request. For further details and to explore this exciting investment.****Seller will allow sublease for buyer to have ability to make cash flow.
ADDITIONAL INFORMATION
**Commercial Build-to-Suit Opportunity at Wrens Landing- 4,000' building at $349,999 ** **Development Potential** Welcome to Wrens Landing, a prime business development site with Highway 74 frontage near Waterloo Road in Edmond, poised for immediate development. This site features essential infrastructure, including electric, water, and septic systems, ensuring a seamless setup for your business. With 9 vacant lots available, each providing a solid foundation for growth with asphalt roads for phase 1 and approved concrete on Portland, Wrens Landing Business Development is the perfect canvas for your development ambitions. Choose from a variety of building options, ranging from 2,100 to 4,200 square feet, designed to cater to diverse business needs. **Building Customization** The listed price encompasses both the lot and providing you with the flexibility to design and develop as you see fit. Each building is equipped with water and septic connections, a durable metal structure, spray foam insulation, a walk-out door, a bay door, and 12 parking spaces, ensuring functionality and convenience for your operations. With its strategic location and developed infrastructure, this property is an ideal choice for savvy investors looking to capitalize on a growing market. Don't miss your chance to own a turnkey shell building that offers a modern and customizable light industrial space suitable for storage, office, or warehouse use. *Surveys, Floor Plans, and Pricing for Interior Build-Out are Available Upon Request. For further details and to explore this exciting investment.****Seller will allow sublease for buyer to have ability to make cash flow.
ADDITIONAL INFORMATION
**Commercial Build-to-Suit Opportunity at Wrens Landing- 4,000' building at $349,999 ** **Development Potential** Welcome to Wrens Landing, a prime business development site with Highway 74 frontage near Waterloo Road in Edmond, poised for immediate development. This site features essential infrastructure, including electric, water, and septic systems, ensuring a seamless setup for your business. With 9 vacant lots available, each providing a solid foundation for growth with asphalt roads for phase 1 and approved concrete on Portland, Wrens Landing Business Development is the perfect canvas for your development ambitions. Choose from a variety of building options, ranging from 2,100 to 4,200 square feet, designed to cater to diverse business needs. **Building Customization** The listed price encompasses both the lot and providing you with the flexibility to design and develop as you see fit. Each building is equipped with water and septic connections, a durable metal structure, spray foam insulation, a walk-out door, a bay door, and 12 parking spaces, ensuring functionality and convenience for your operations. With its strategic location and developed infrastructure, this property is an ideal choice for savvy investors looking to capitalize on a growing market. Don't miss your chance to own a turnkey shell building that offers a modern and customizable light industrial space suitable for storage, office, or warehouse use. *Surveys, Floor Plans, and Pricing for Interior Build-Out are Available Upon Request. For further details and to explore this exciting investment.****Seller will allow sublease for buyer to have ability to make cash flow.
ADDITIONAL INFORMATION
**Commercial Build-to-Suit Opportunity at Wrens Landing- 4,000' building at $349,999 ** **Development Potential** Welcome to Wrens Landing, a prime business development site with Highway 74 frontage near Waterloo Road in Edmond, poised for immediate development. This site features essential infrastructure, including electric, water, and septic systems, ensuring a seamless setup for your business. With 9 vacant lots available, each providing a solid foundation for growth with asphalt roads for phase 1 and approved concrete on Portland, Wrens Landing Business Development is the perfect canvas for your development ambitions. Choose from a variety of building options, ranging from 2,100 to 4,200 square feet, designed to cater to diverse business needs. **Building Customization** The listed price encompasses both the lot and providing you with the flexibility to design and develop as you see fit. Each building is equipped with water and septic connections, a durable metal structure, spray foam insulation, a walk-out door, a bay door, and 12 parking spaces, ensuring functionality and convenience for your operations. With its strategic location and developed infrastructure, this property is an ideal choice for savvy investors looking to capitalize on a growing market. Don't miss your chance to own a turnkey shell building that offers a modern and customizable light industrial space suitable for storage, office, or warehouse use. *Surveys, Floor Plans, and Pricing for Interior Build-Out are Available Upon Request. For further details and to explore this exciting investment.****Seller will allow sublease for buyer to have ability to make cash flow.

Copyright© 2024 MLSOK, Inc. This information is believed to be accurate but is not guaranteed. Subject to verification by all parties. The listing information being provided is for consumers’ personal, non-commercial use and may not be used for any purpose other than to identify prospective properties consumers may be interested in purchasing. This data is copyrighted and may not be transmitted, retransmitted, copied, framed, repurposed, or altered in any way for any other site, individual and/or purpose without the express written permission of MLSOK, Inc. Information last updated on {{last updated}}
Edmond Real Estate
The median home value in Edmond, OK is $370,000. This is higher than the county median home value of $193,400. The national median home value is $338,100. The average price of homes sold in Edmond, OK is $370,000. Approximately 65.23% of Edmond homes are owned, compared to 28.11% rented, while 6.66% are vacant. Edmond real estate listings include condos, townhomes, and single family homes for sale. Commercial properties are also available. If you see a property you’re interested in, contact a Edmond real estate agent to arrange a tour today!
Edmond, Oklahoma has a population of 93,522. Edmond is more family-centric than the surrounding county with 34.7% of the households containing married families with children. The county average for households married with children is 30.67%.
The median household income in Edmond, Oklahoma is $87,591. The median household income for the surrounding county is $58,239 compared to the national median of $69,021. The median age of people living in Edmond is 36.9 years.
Edmond Weather
The average high temperature in July is 93.3 degrees, with an average low temperature in January of 26.4 degrees. The average rainfall is approximately 36.9 inches per year, with 5.2 inches of snow per year.
