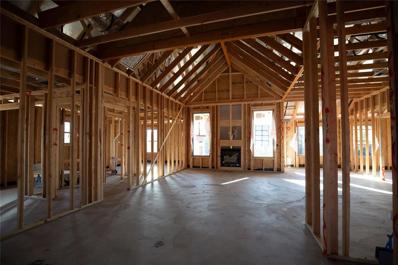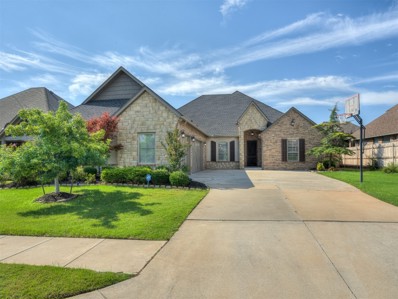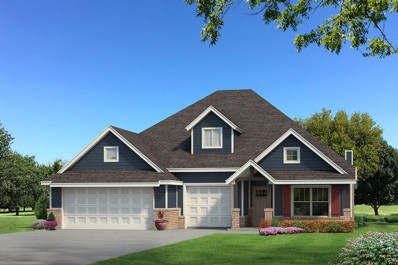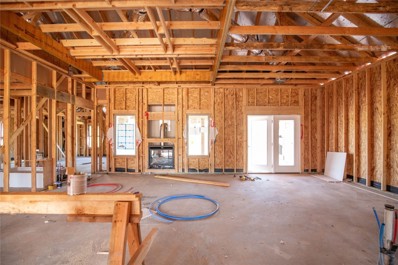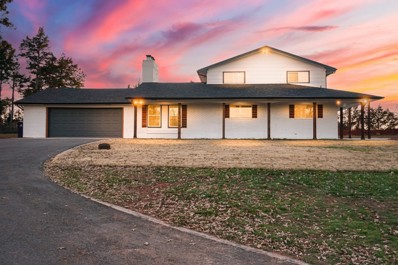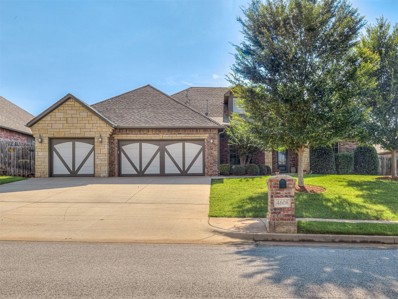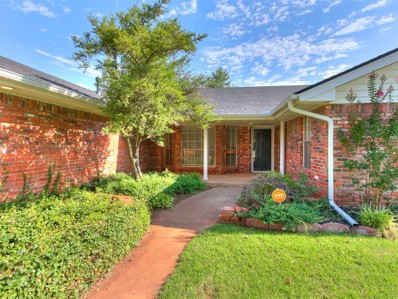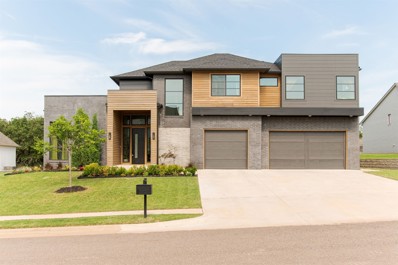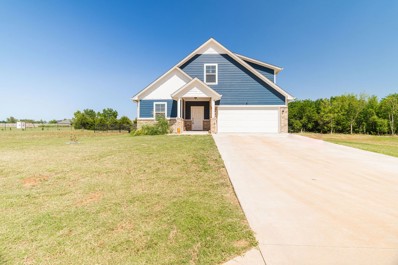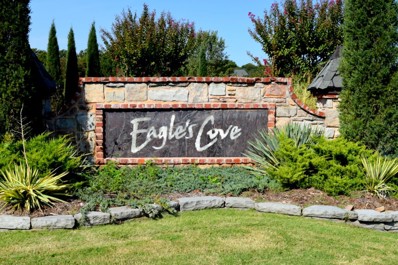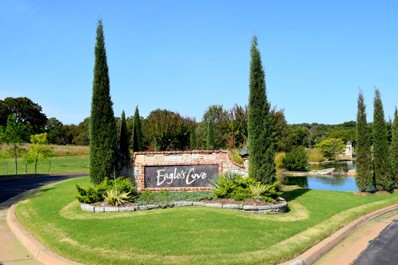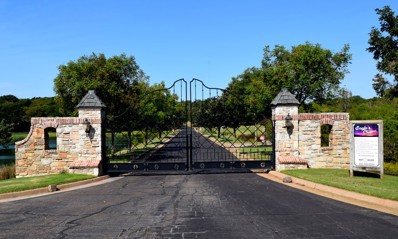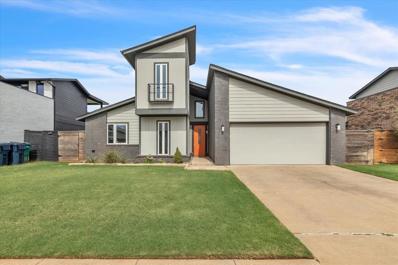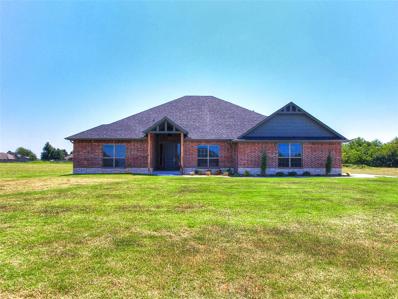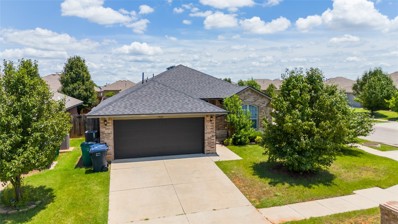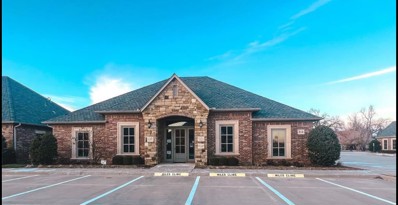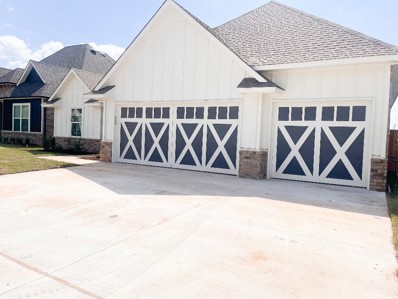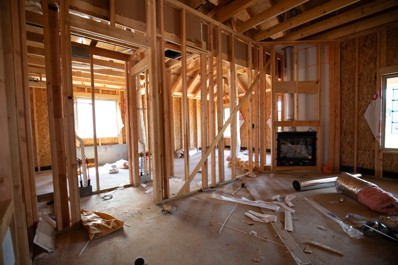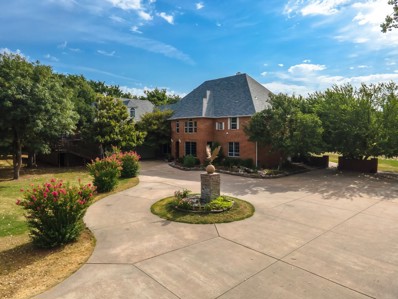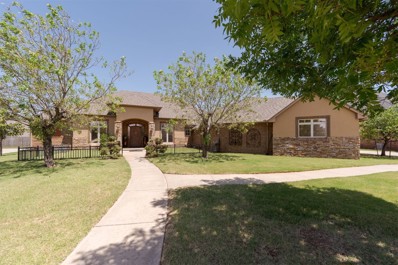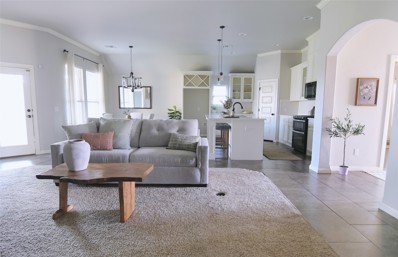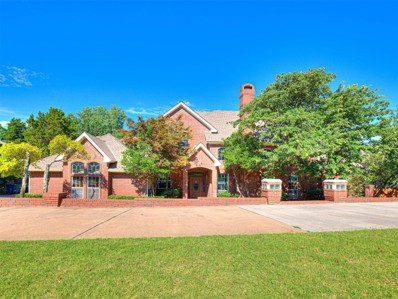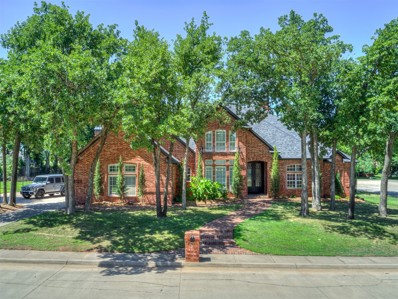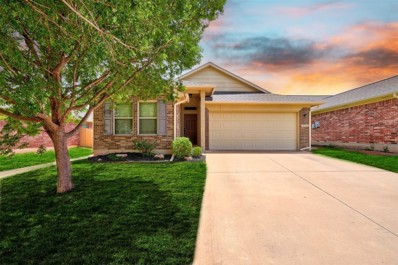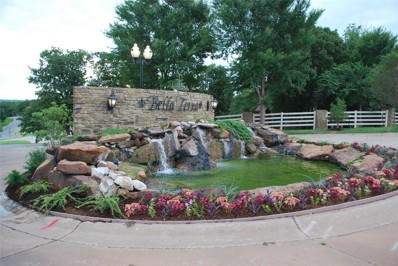Edmond OK Homes for Rent
- Type:
- Single Family
- Sq.Ft.:
- 2,300
- Status:
- Active
- Beds:
- 4
- Lot size:
- 0.2 Acres
- Year built:
- 2024
- Baths:
- 3.00
- MLS#:
- 1125161
- Subdivision:
- Council Ridge
ADDITIONAL INFORMATION
This Sage Bonus Room 1 floor plan includes 2,550 Sqft of total living space, which includes 2,300 Sqft of indoor living space & 250 Sqft of outdoor living space. There's also a 625 Sq Ft, three car garage with a storm shelter installed. This home offers 4 bedrooms, 3 full bathrooms, 2 covered patios, & a bonus room! The living room features an outstanding cathedral ceiling, a beautiful fireplace with our stacked stone surround detail, large windows, & wood-look tile. The kitchen has decorative tile backsplash, built-in stainless steel appliances, well-crafted cabinets to the ceiling, 3 CM countertops, a corner pantry, & a large center island with a trash can pullout. The primary suite boasts an extraordinary, sloped ceiling detail with a ceiling fan, sizeable windows, and our cozy carpet finish. The attached spa-like primary bath features a dual sink vanity, a European walk-in shower, a free standing tub, a private water closet, and an incredible walk-in closet that will leave you absolutely speechless. The covered back patio offers a wood burning fireplace, a TV hookup, & a gas line. This home also features healthy home technology, a fresh air ventilation system, a tankless water heater, & so much more!
$469,000
308 NW 153rd Street Edmond, OK 73013
- Type:
- Single Family
- Sq.Ft.:
- 2,453
- Status:
- Active
- Beds:
- 4
- Lot size:
- 0.2 Acres
- Year built:
- 2014
- Baths:
- 3.00
- MLS#:
- 1124916
- Subdivision:
- The Lakes At Traditions
ADDITIONAL INFORMATION
Welcome to your dream home! This beautifully refreshed residence boasts brand-new carpet, fresh paint, and a meticulous top-to-bottom cleaning, making it feel new again. Nestled in the prestigious, gated community of The Lakes at Traditions in Edmond, this home offers unparalleled convenience and is close to the turnpike, Chisholm Creek, and many amenities. The Lakes at Traditions offers many luxurious community features, including a sparkling pool, a well-maintained playground, a dog park, a clubhouse with a gym, and multiple stocked ponds with scenic walking trails. Inside, your new home presents four spacious bedrooms, 2.5 elegant baths, and two dining areas perfect for entertaining. Enjoy the serene outdoor space with a covered patio and a cozy outdoor fireplace. Don't miss the chance to make this stunning house your forever home. Schedule a tour today and experience the charm and comfort of living in The Lakes at Traditions.
- Type:
- Single Family
- Sq.Ft.:
- 2,450
- Status:
- Active
- Beds:
- 4
- Lot size:
- 0.2 Acres
- Year built:
- 2024
- Baths:
- 3.00
- MLS#:
- 1125134
- Subdivision:
- Council Ridge
ADDITIONAL INFORMATION
This Shiloh Bonus Room floorplan includes 2,805 Sqft of total living space, which features 2,450 Sqft of indoor living space & 355 Sqft of outdoor living space. There is also a 610 Sqft, three-car garage with a storm shelter installed because, at Homes by Taber, safety is never an option. This defining home offers 4 bedrooms, 3 bathrooms, 2 covered patios, & a large bonus room! The spacious living room features a stunning coffered ceiling, a stacked stone surround center gas fireplace, wood-look tile, large windows, & Cat6 wiring. The high-end kitchen supports custom-built cabinets to the ceiling, impressive tile backsplash, built-in stainless steel appliances, a center island equipped with a trash can pullout, impeccable pendant lighting, a walk-in pantry, & 3 CM countertops. The primary suite offers a sloped ceiling detail, windows, a ceiling fan, our cozy carpet finish, & 2 separate walk-in closets. The attached primary bath features separate vanities, a free standing tub, a private water closet, & a huge walk-in shower! Property is fully sodded with an in-ground sprinkler system in both yards! The covered back patio offers perfection with its wood-burning fireplace, gas line, & TV hookup. Other amenities include Healthy Home technology, a tankless water heater, a whole home air filtration system, R-44 Insulation, & more!
- Type:
- Single Family
- Sq.Ft.:
- 1,950
- Status:
- Active
- Beds:
- 4
- Lot size:
- 0.2 Acres
- Year built:
- 2024
- Baths:
- 2.00
- MLS#:
- 1125106
- Subdivision:
- Council Ridge
ADDITIONAL INFORMATION
This Shiloh floorplan offers 2,220 Sqft of total living space, which includes 1,950 Sqft of indoor living space & 270 Sqft of outdoor living space. There is also a 625 Sqft three car garage with a storm shelter installed. At Homes by Taber, we include a storm shelter in every home because safety is not an option. This home offers 4 bedrooms, 2 full bathrooms, 2 covered patios, & a utility room. The great room features a luxurious coffered ceiling with a ceiling fan, a stacked stone surround gas fireplace, large windows, wood-look tile, & Cat6 wiring! The up-scale kitchen has stainless steel appliances, custom-built cabinets to the ceiling, a large center island featuring a trash can pullout, stunning pendant lighting, a large corner pantry, & attractive tile backsplash. The primary suite features a sloped ceiling detail, a ceiling fan, our cozy carpet finish, & two HUGE walk-in closets. The primary bath has a walk-in shower, a free standing tub, a private water closet, & separate vanities! The covered back patio includes a wood-burning fireplace, a gas line, & a TV hookup. Other amenities include healthy home technology, a fresh air ventilation system, a tankless water heater, R-44 and R-15 insulation, & so much more!
$600,000
12301 Bell Oak Road Edmond, OK 73013
- Type:
- Single Family
- Sq.Ft.:
- 3,334
- Status:
- Active
- Beds:
- 6
- Lot size:
- 1.01 Acres
- Year built:
- 1965
- Baths:
- 5.00
- MLS#:
- 1124760
- Subdivision:
- Unpltd Pt Sec 18 13n 2w
ADDITIONAL INFORMATION
Welcome to 12301 Bell Oak Rd! This elegantly remodeled home, nestled on over an acre near I-35, features top-notch updates including a new roof, heating system, and water heater, A/C unit. Enjoy privacy and space with a two-story layout, spacious interiors, and a charming balcony. With contemporary design elements and minimal maintenance, this move-in-ready home is perfect for comfort and convenience. Experience serene living with all the modern amenities in this beautifully customized residence.
$449,000
4608 Sarava Drive Edmond, OK 73025
- Type:
- Single Family
- Sq.Ft.:
- 2,823
- Status:
- Active
- Beds:
- 3
- Lot size:
- 0.25 Acres
- Year built:
- 2014
- Baths:
- 3.00
- MLS#:
- 1124755
- Subdivision:
- Belmont Park Iii
ADDITIONAL INFORMATION
JUST REDUCED! NOTHING WRONG HERE, PERSONAL ISSUE FOR THE SELLERS. LAST APPRAISAL WAS $480,000! WELCOME TO ONE OF EDMONDS FAMILY ORIENTED AND FRIENDLY NEIGHBORHOODS. THIS HOME FEATURES BEAUTIFUL WOOD FLOORING, A FORMAL DINING AND A SEPARATE OFFICE. VERY OPEN FLOOR PLAN WITH LARGE ISLAND BETWEEN KITCHEN AND LIVING AREA. THE KITCHEN FEATURES STAINLESS APPLIANCES, BEAUTIFUL GRANITE AND A GAS RANGE WITH DOWN DRAFT VENTING. MASTER IS SEPARATE FROM SECONDARY BEDROOMS AND HAS DOUBLE VANITIES, WALK IN SHOWER AND LARGE CLOSET. THERE IS A LARGE COVERED PATIO AND BEAUTIFUL LANDSCAPING FRONT AND BACK. THE SECURITY SYSTEM IS TRANSFERABLE; SMART THERMOSTAT AND RACHIO IRRIGATION SYSTEM HAS BEEN INSTALLED. THIS HOME IS ALSO WIRED FOR A GENERATOR AND HAS AT&T FIBER INSTALLED. CLOSE TO GREAT SCHOOLS, MITCH PARK, DINING AND ENTERTAINMENT.
$345,000
401 Partridge Lane Edmond, OK 73034
- Type:
- Single Family
- Sq.Ft.:
- 2,739
- Status:
- Active
- Beds:
- 4
- Lot size:
- 0.27 Acres
- Year built:
- 1977
- Baths:
- 3.00
- MLS#:
- 1124654
- Subdivision:
- Timber Ridge Iii
ADDITIONAL INFORMATION
Price Improvement! This exquisite home is situated near downtown Edmond within the highly desirable Timber Ridge III community, which features an array of amenities including neighborhood activities (Halloween party, Easter Egg hunt, Christmas lights contest, annual garage sale), a community pool, tennis and basketball courts, a park, and two serene ponds. The property boasts two spacious living areas and two dining spaces, complemented by ample storage and elegant crown molding. The living room showcases stunning woodwork, adding to its charm. The recently renovated kitchen is a culinary enthusiast's dream, equipped with double ovens, granite countertops, stainless steel appliances (including a refrigerator included in the sale), and white cabinetry—perfect for daily meal preparation or hosting memorable gatherings. Adjacent to the kitchen and dining area is a versatile bonus room of 176 square feet, which, although permitted, is not reflected on the tax assessor’s website (refer to the supplemental document). This space can serve as a study, playroom, or home office. The backyard oasis features a generous deck, ideal for outdoor relaxation. The master bedroom is expansive and includes a luxurious ensuite bathroom with dual sinks, a jetted tub, a tiled shower, and two spacious closets. The seller has meticulously maintained the property, having installed a new roof with high-impact shingles and new gutters with leaf guards within the last year. Additionally, the hot water tank was replaced two years ago, wood-look tile flooring was added in the main living areas, the master bathroom was remodeled, and the front siding above the master bedroom window was updated. A home warranty is also being offered by the seller. Do not miss this exceptional opportunity. Schedule a showing today!
- Type:
- Single Family
- Sq.Ft.:
- 3,600
- Status:
- Active
- Beds:
- 4
- Lot size:
- 0.27 Acres
- Year built:
- 2020
- Baths:
- 5.00
- MLS#:
- 1124366
- Subdivision:
- Autumn Ridge
ADDITIONAL INFORMATION
Welcome to modern living in Edmond's coveted Autumn Ridge community! This elegant neighborhood offers a pool and playground, perfect for families. The home boasts an open floor plan with 12' ceilings in the kitchen, living, and dining areas. It features 2 bedrooms downstairs, 2 upstairs, and a spacious bonus room. Each bedroom has its own bathroom, plus there's an additional powder bath for guests. The kitchen opens up to the dining and living room, featuring a wall of windows that overlook your huge covered patio with an outdoor fireplace. It includes a large built-in fridge, a butler’s pantry, an oversized kitchen island, quartz countertops, stainless steel appliances, and a farmhouse sink. Other highlights of this home include hardwood floors, a tankless hot water heater, tall baseboards, and a 16 SEER AC unit. Don't miss the opportunity to call this home. Autumn Ridge is conveniently located just 2 miles from I-35 on Covell, between Coltrane and Bryant, and is minutes from the new Crest, Showbiz Theater and Starbucks.
- Type:
- Single Family
- Sq.Ft.:
- 2,037
- Status:
- Active
- Beds:
- 4
- Lot size:
- 1.05 Acres
- Year built:
- 2023
- Baths:
- 3.00
- MLS#:
- 1124634
- Subdivision:
- Hamilton Add
ADDITIONAL INFORMATION
Nestled just minutes away from Lake Hefner Parkway and Mitch Park, this stunning home offers a perfect blend of comfort and style. Boasting 4 bedrooms and 3 bathrooms, the interior is adorned with elegant Ceramic Tile flooring throughout the common areas, complemented by plush carpeting in the bedrooms. Entertaining is a joy in the spacious living area, ideal for hosting gatherings with both guests and family. The kitchen is a focal point, featuring a beautiful quartz countertop that provides ample workspace for culinary adventures. Each room offers generous closet space, ensuring plenty of storage for personal belongings. The primary bedroom includes an ensuite bathroom with a double vanity, adding a touch of luxury and convenience. Upstairs, a bonus room offers additional flexibility for use as an office, play area, or media room, catering to diverse lifestyle needs. Other desirable amenities include washer and dryer hookups, a 2-car garage for secure parking, and a large backyard that is mostly fenced in, offering privacy and space for outdoor activities. Located in the esteemed Deer Creek School District, this home not only provides comfort and functionality but also the advantage of being located in the sought after Deer Creek school distric Additionally, the home is equipped with an upgraded water softener and reverse osmosis filtration system, ensuring high-quality water throughout. With its prime location and array of features, this home presents an exceptional opportunity to enjoy both convenience and modern living in a sought-after neighborhood.
- Type:
- Land
- Sq.Ft.:
- n/a
- Status:
- Active
- Beds:
- n/a
- Lot size:
- 2.1 Acres
- Baths:
- MLS#:
- 1117903
- Subdivision:
- Eagles Cove Sec 1
ADDITIONAL INFORMATION
Welcome to the Eagles Cove Addition, an east Edmond development nestled among the trees and backs up to Arcadia Lake. This gated neighborhood is just a few miles from I-35, making commuting and accessibility to shopping in Edmond and North Oklahoma City, extremely convenient. Edmond Schools! The beautifully wooded lot is located at the end of a cul-de-sac.
$280,000
3420 Eagles Landing Edmond, OK 73049
- Type:
- Land
- Sq.Ft.:
- n/a
- Status:
- Active
- Beds:
- n/a
- Lot size:
- 2.24 Acres
- Baths:
- MLS#:
- 1117900
- Subdivision:
- Eagles Cove Sec 1
ADDITIONAL INFORMATION
Welcome to the Eagles Cove Addition, an east Edmond development nestled among the trees and backs up to Arcadia Lake. This gated neighborhood is just a few miles from I-35, making commuting and accessibility to shopping in Edmond and North Oklahoma City, extremely convenient. Edmond Schools!
$240,000
3550 Eagles Landing Edmond, OK 73049
- Type:
- Land
- Sq.Ft.:
- n/a
- Status:
- Active
- Beds:
- n/a
- Lot size:
- 2.62 Acres
- Baths:
- MLS#:
- 1117899
- Subdivision:
- Eagles Cove Sec 1
ADDITIONAL INFORMATION
Welcome to the Eagles Cove Addition, an east Edmond development nestled among the trees and backs up to Arcadia Lake. This gated neighborhood is just a few miles from I-35, making commuting and accessibility to shopping in Edmond and North Oklahoma City, extremely convenient. This heavily wooded lot is the second lot on the street nestled between two gorgeous homes.
- Type:
- Single Family
- Sq.Ft.:
- 2,249
- Status:
- Active
- Beds:
- 3
- Lot size:
- 0.2 Acres
- Year built:
- 2015
- Baths:
- 2.00
- MLS#:
- 1124625
- Subdivision:
- Silverhawk Ph 2
ADDITIONAL INFORMATION
Modern Edmond Oasis! Discover the ultimate blend of style, functionality, and comfort in this stunning 3-bedroom, 2-bathroom modern home in desirable Edmond, OK! Recent Updates: - Fresh paint - New carpet Luxurious Features: - Open concept living area - Gourmet kitchen with sleek stained concrete floors - Vaulted ceilings - Gas fireplace - Expansive living room - Primary bedroom retreat with: - Spacious walk-in shower - Separate tub - Dual vanities - Smart design elements: - Convenient mudroom - Separate den - Landing office/bonus room Outdoor Oasis: - Private backyard with patio - Gas firepit - Neighborhood amenities: - Pool - Recreational facility Prime Location: - Top-rated Edmond schools - Convenient access to shopping, dining, entertainment Key Features: - 3 Bedrooms - 2 Bathrooms - 2,249 Sq Ft - Open kitchen plan - Stained concrete floors - Vaulted ceilings - Gas fireplace - Gas firepit - Private backyard Financing Options: - Third-party financing available Schedule Your Showing Today!
- Type:
- Single Family
- Sq.Ft.:
- 2,747
- Status:
- Active
- Beds:
- 5
- Lot size:
- 0.88 Acres
- Baths:
- 3.00
- MLS#:
- 1124391
- Subdivision:
- Oak Tree Landing
ADDITIONAL INFORMATION
BUILDER IS OFFERING $5000 FOR BUYER INCENTIVE FOR BUYERS TO USE TO CLOSING COST, UPGRADES, OR TO BUY YOUR RATE DOWN! Welcome to your dream home in this brand new addition in Edmond! This spacious home offers everything you need and more! With 5 bedrooms and a flex room, which could be used as a 6th bedroom, craft room, office, etc, this home provides ample space for a growing family or accommodating guests. You'll find comfort and warmth with the cozy wood burning fireplace, perfect for those chilly winter nights! Imagine curling up with a good book or gathering around the fireplace with loved one, creating cherished memories. With 3 bathrooms, there's plenty of room to ensure everyone has their own space and privacy. The perks don't stop there! This home comes with a fantastic 30x40 shop, giving you ample storage space for all your tools, equipment, or any hobbies you may have. No matter what the need, this shop is sure to fulfill all your needs. Don't miss out on this opportunity to own this exceptional property in Edmond's new Oak Tree Landing addition. Contact us today to schedule a viewing and make this dream home your own!
$279,990
19620 Vivace Drive Edmond, OK 73012
- Type:
- Single Family
- Sq.Ft.:
- 1,580
- Status:
- Active
- Beds:
- 3
- Lot size:
- 0.15 Acres
- Year built:
- 2012
- Baths:
- 2.00
- MLS#:
- 1124521
- Subdivision:
- La Sonata Sec 2
ADDITIONAL INFORMATION
Stunning Edmond Home on a Corner Lot! This immaculate home is move-in ready with no updates required—just add your personal decor. Featuring a fantastic floor plan, double vanity in the primary bedroom, a spacious walk-in closet, and new LVP flooring throughout. Not to mention the impressive tall ceilings! This home won't be on the market for long
- Type:
- Office
- Sq.Ft.:
- n/a
- Status:
- Active
- Beds:
- n/a
- Lot size:
- 0.12 Acres
- Year built:
- 2012
- Baths:
- MLS#:
- 1124262
ADDITIONAL INFORMATION
This is a great opportunity to own a custom-built building in the Glen Eagle office park. This building is in a wonderful location with quick location with quick access to the Kilpatrick Turnpike and I-35. This wonderful property would make a great investment property or your next office. The owners have taken great care of this beautiful building, and it shows inside and out.
- Type:
- Single Family
- Sq.Ft.:
- 2,540
- Status:
- Active
- Beds:
- 5
- Lot size:
- 0.17 Acres
- Baths:
- 3.00
- MLS#:
- 1124455
- Subdivision:
- Stillmeadow Ph V Block 001 Lot005
ADDITIONAL INFORMATION
Brand new house in the well desired neighborhood with deer creek school. Cathedral Ceiling, 5 beds, 3 bath, 3 car garage, Granit counter tops, game room located in cul de sac. Neighborhood has swimming pool, soccer field, close to major highway. Estimated completion date of September 15th 2024.
- Type:
- Single Family
- Sq.Ft.:
- 1,550
- Status:
- Active
- Beds:
- 3
- Lot size:
- 0.2 Acres
- Year built:
- 2024
- Baths:
- 2.00
- MLS#:
- 1124280
- Subdivision:
- Council Ridge
ADDITIONAL INFORMATION
This Drake floorplan features 1,745 Sqft of total living space, which includes 1,550 Sqft of indoor space & 195 Sqft of outdoor living. This lovely home offers 3 bedrooms, 2 full bathrooms, 2 covered patios, a utility room, & a 2 car garage with a storm shelter installed. The living room presents 10' ceilings, large windows, a ceiling fan, wood-look tile, & a stacked stone surround gas corner fireplace. The elegant kitchen features a large center island, custom-built cabinets to the ceiling, a corner pantry, stunning pendant lighting, more wood-look tile, stainless steel appliances, & 3 CM countertops. The primary suite supports a sloped ceiling detail, windows, a ceiling fan, & our cozy carpet finish. The prime bath holds a dual sink vanity, a free standing tub, a private water closet, a walk-in shower, & a HUGE walk-in closet. Head outside and enjoy the covered back patio has a wood-burning fireplace, a gas line, & a TV hookup. Other amenities include our healthy home technology, a tankless water heater, R-44 insulation, an air filtration system, & more!
- Type:
- Single Family
- Sq.Ft.:
- 9,119
- Status:
- Active
- Beds:
- 7
- Lot size:
- 3.63 Acres
- Year built:
- 1995
- Baths:
- 7.00
- MLS#:
- 1124147
- Subdivision:
- Woodhill
ADDITIONAL INFORMATION
Comfort, convenience, and space await you in this beautiful Edmond estate! Across its 3.63-acre lot, a tree-lined driveway leads to your private haven. Unique design elements adorn its interior, from the custom built-ins and woodwork to the marble accents and slate flooring. Whether hosting casual get-togethers or formal celebrations, each main gathering area is crafted for the avid entertainer. Well-equipped for gourmet cooking, the chef's kitchen has commercial-grade stainless steel appliances and plenty of cabinetry. Ultimate relaxation is yours with five generously sized bedrooms and 4.5 bathrooms. There's also a stunning library with floor-to-ceiling bookshelves and a large balcony overlooking the extensive grounds. Bonus features include three laundry rooms, four updated HVAC systems, multiple bonus rooms, and extra storage. Income-producing attached guest quarters/apartment has been is approx 2000 SF; it boasts a private entry, two beds, two baths, a living area & kitchen. Deer Creek Schools. —NEW ROOF (2024)
$670,000
15016 Kurdson Way Edmond, OK 73013
- Type:
- Single Family
- Sq.Ft.:
- 3,815
- Status:
- Active
- Beds:
- 4
- Lot size:
- 0.42 Acres
- Year built:
- 2008
- Baths:
- 4.00
- MLS#:
- 1123702
- Subdivision:
- Oakmond Ph V
ADDITIONAL INFORMATION
Welcome to your dream home in the highly sought after gated community of Oakmond! BRAND NEW CARPET IN ALL THE BEDROOMS!! This stunning property offers a perfect blend of elegance, comfort, and entertainment, making it the ideal place to call home. As you approach you will be awestruck by the breath taking front entry. When you enter you will find beautiful columns that boast the high ceiling and open concept formal dining and formal living area. The formal dining features a wine bar ornate with luxurious wrought iron doors. The formal living room is the perfect space for entertaining, open the doors to the sun room over looking the pool and enjoy the sunshine and summer breeze. The kitchen is a culinary dream featuring granite countertops, high-end appliances, an island with a sink, breakfast bar, tons of cabinetry, and a spacious walk-in pantry. The kitchen opens to a secondary dining area and living space. The primary suite is a true retreat with a large bay window and vaulted ceiling. The primary bathroom boasts his & hers sinks, whirlpool tub, walk-in shower with dual shower heads, and spacious walk-in closet. The other 3 bedrooms include ensuite bathrooms, one being a Jack & Jill. Other features of the home include added in-ground storm shelter in the spacious 3 car garage with ample storage space, and granite countertops throughout. Step into the perfect summer back yard with a pool that features a rockslide and waterfall, covered back patio, and tons of yard left for all of your outdoor leisure activities. Located in the award winning Edmond Public School District with quick access to JKPT & Chisholm Creek, next to great shopping, coffee shops, and restaurants. Schedule your showing today!
- Type:
- Single Family
- Sq.Ft.:
- 1,936
- Status:
- Active
- Beds:
- 3
- Lot size:
- 0.17 Acres
- Year built:
- 2016
- Baths:
- 2.00
- MLS#:
- 1123684
- Subdivision:
- Monarch Ridge
ADDITIONAL INFORMATION
Come discover the draw to Deer Creek’s small community of Monarch Ridge. It's not often a home in this sought-after neighborhood comes available. It's the perfect place to easily join an established community with neighborhood wide Halloween trick or treating, cookouts at the neighborhood park and pond, 4th of July parties, etc. This craftsman style home has 3 beds, 2 baths and an office that could be used as a 4th bedroom or study. With an open floor plan, the living area is both spacious and inviting. The dining area opens to the back patio making it great for relaxing or entertaining. The home is located in the Deer Creek Public Schools district, close to shopping, dining, and entertainment. Schedule your visit today and discover your new retreat.
$749,000
3601 Rena Dawn Lane Edmond, OK 73013
- Type:
- Single Family
- Sq.Ft.:
- 4,919
- Status:
- Active
- Beds:
- 4
- Lot size:
- 0.48 Acres
- Year built:
- 1989
- Baths:
- 4.00
- MLS#:
- 1122396
- Subdivision:
- Harris Tall Oaks
ADDITIONAL INFORMATION
What an incredible opportunity to live in Harris Tall Oaks! This is the first time this property has ever been on the market, as this regal home is a custom-built rare one-owner home. Not only is the location of this home hard to beat, it has beautiful natural light throughout, high ceilings, and large bedrooms. Entering the house you will first see the formal living room with floor to ceiling windows and the formal dining room, which looks out into the serene wooded backyard lot. The kitchen has a gourmet side-by-side built-in fridge, a large pantry, and a wet bar. The home has three fireplaces, with one being in the primary bedroom. The primary bedroom is generously sized and has a sitting room and huge en suite bathroom. There are 3 large bedrooms upstairs with 2 full bathrooms. The home is on a half acre lot, with much of that space making up the spacious backyard. Don't miss your opportunity to see this special property!
- Type:
- Single Family
- Sq.Ft.:
- 4,982
- Status:
- Active
- Beds:
- 5
- Lot size:
- 0.45 Acres
- Year built:
- 1993
- Baths:
- 4.00
- MLS#:
- 1123062
- Subdivision:
- Oak Tree Blks 24-26
ADDITIONAL INFORMATION
Welcome to 6109 Oak Forest Rd, a stunning residence in the prestigious Oak Tree National community with sightline views of Hole #13. This home has undergone an extensive seven-month remodel, resulting in a fully transformed living and entertaining space ready for its new owners. Set on a spacious 0.45-acre corner lot, this 4,982 sqft property offers five bedrooms and 3.5 bathrooms, ensuring comfort and luxury. The thoughtfully crafted floor plan features a state-of-the-art theatre room, a versatile flex space for workouts or crafts, and high-end finishes throughout. The second level has a concrete subfloor for added durability and noise reduction. Designed for both safety and entertainment, the home includes a storm shelter with power and boasts a spectacular backyard complete with an outdoor fireplace—perfect for gatherings and relaxation. Situated in the exclusive and serene Oak Tree community, this home is ideal for families and golf enthusiasts seeking a blend of elegance, comfort, and modern living. Move-in ready, 6109 Oak Forest Rd offers a truly exceptional lifestyle. Schedule your private showing today and experience all this remarkable property has to offer. A Limousine-Style Golf Cart is included with an acceptable offer.
$249,000
18520 Rastro Drive Edmond, OK 73012
- Type:
- Single Family
- Sq.Ft.:
- 1,484
- Status:
- Active
- Beds:
- 3
- Lot size:
- 0.12 Acres
- Year built:
- 2011
- Baths:
- 2.00
- MLS#:
- 1123950
- Subdivision:
- Valencia Park Sec 3
ADDITIONAL INFORMATION
Freshly painted and new flooring make this listing a must see in Valencia. It has an open layout in the living/dining area with vaulted ceilings and lots of natural light. The kitchen contains a nice pantry with an island and granite counter tops. Come see this well maintain home within the picturesque, serene ponds, walking paths, community park, Splash Pad and recreation areas of Valencia.
- Type:
- Land
- Sq.Ft.:
- n/a
- Status:
- Active
- Beds:
- n/a
- Lot size:
- 0.76 Acres
- Baths:
- MLS#:
- 1123859
- Subdivision:
- Bella Tera Sec 1
ADDITIONAL INFORMATION
Now is your chance to own one of the last lots available in the sought after community Bella Terra! Here you can build your dream home in a family focused community which is conveniently located in the Edmond School District. This lot is located at the end of a cul de sac on .76 acres. This community features a community pool, playground, basketball area and extra fields for enjoyment. Must submit plans to the architectural review board for approval. See attachments for Plat Map and Additional items. Design schematics for a house custom designed for that lot are completed and come with the purchase. These are the design schematics, not construction drawings but will come with 5 hours of the Architects time to discuss any modifications the buyer may want. Architect will also work with them to arrange the hiring of a draftsman to finish the construction drawings.

Copyright© 2024 MLSOK, Inc. This information is believed to be accurate but is not guaranteed. Subject to verification by all parties. The listing information being provided is for consumers’ personal, non-commercial use and may not be used for any purpose other than to identify prospective properties consumers may be interested in purchasing. This data is copyrighted and may not be transmitted, retransmitted, copied, framed, repurposed, or altered in any way for any other site, individual and/or purpose without the express written permission of MLSOK, Inc. Information last updated on {{last updated}}
Edmond Real Estate
The median home value in Edmond, OK is $370,000. This is higher than the county median home value of $193,400. The national median home value is $338,100. The average price of homes sold in Edmond, OK is $370,000. Approximately 65.23% of Edmond homes are owned, compared to 28.11% rented, while 6.66% are vacant. Edmond real estate listings include condos, townhomes, and single family homes for sale. Commercial properties are also available. If you see a property you’re interested in, contact a Edmond real estate agent to arrange a tour today!
Edmond, Oklahoma has a population of 93,522. Edmond is more family-centric than the surrounding county with 34.7% of the households containing married families with children. The county average for households married with children is 30.67%.
The median household income in Edmond, Oklahoma is $87,591. The median household income for the surrounding county is $58,239 compared to the national median of $69,021. The median age of people living in Edmond is 36.9 years.
Edmond Weather
The average high temperature in July is 93.3 degrees, with an average low temperature in January of 26.4 degrees. The average rainfall is approximately 36.9 inches per year, with 5.2 inches of snow per year.
