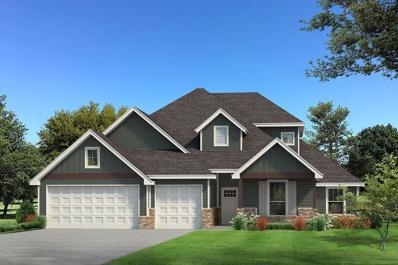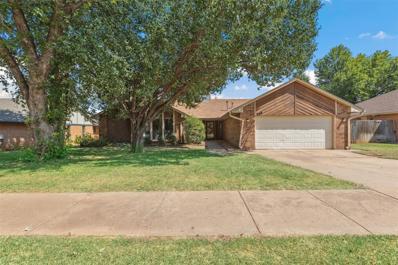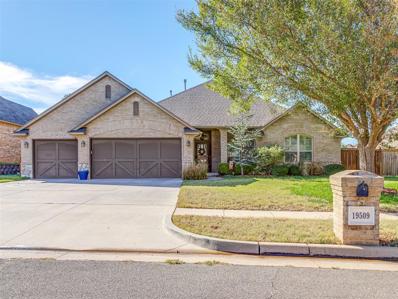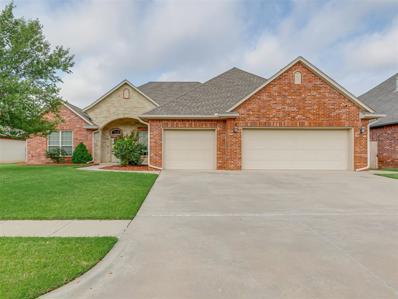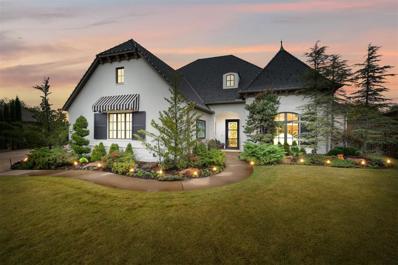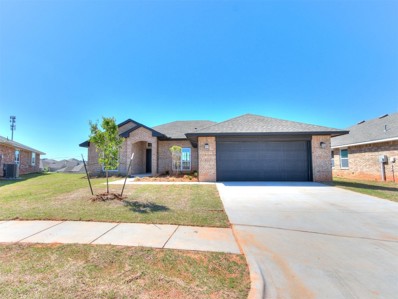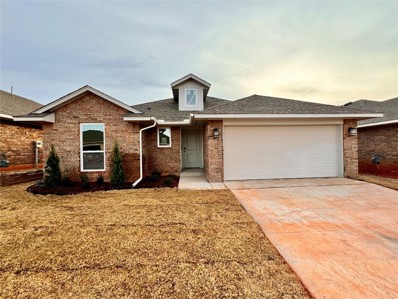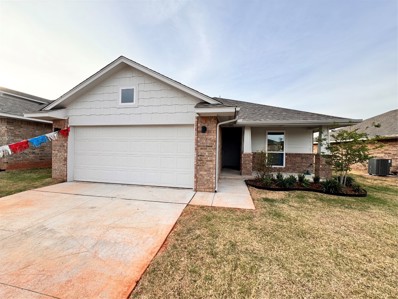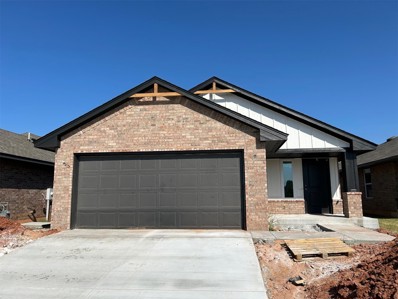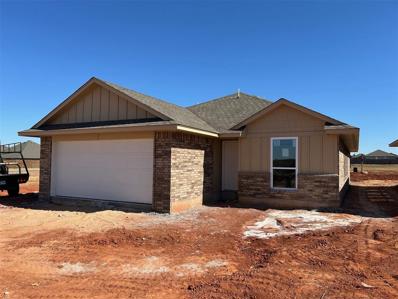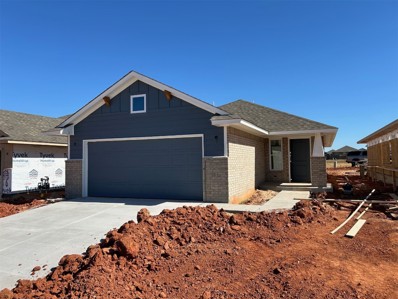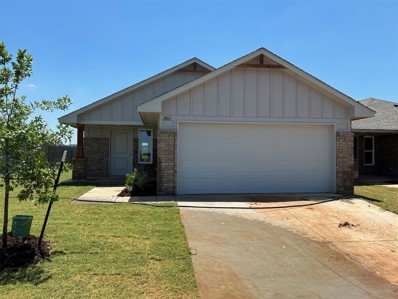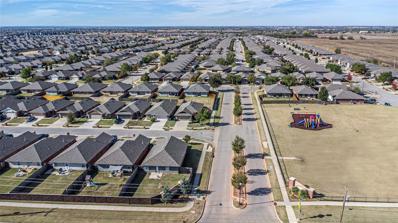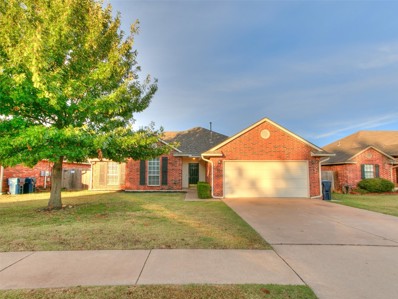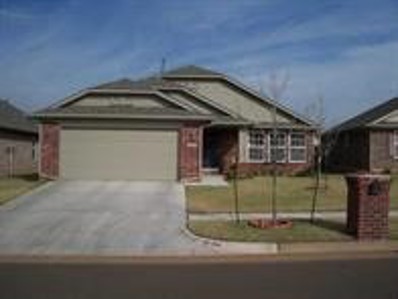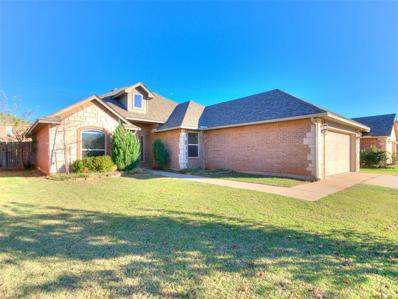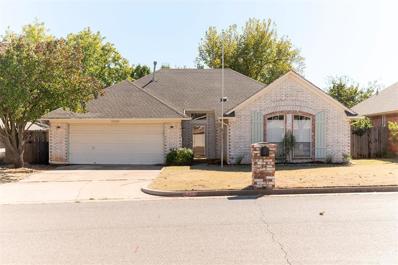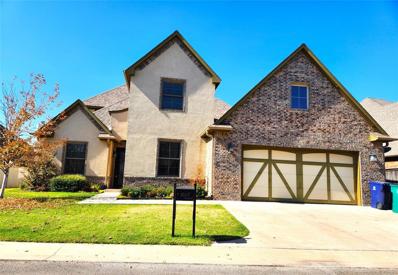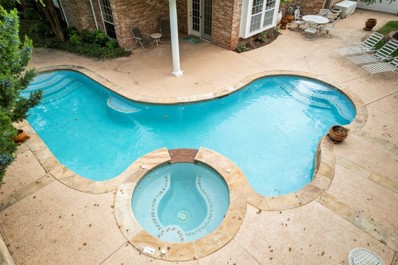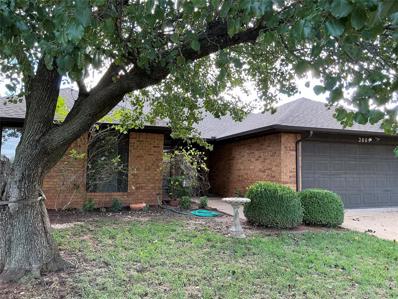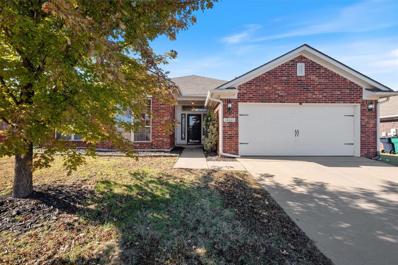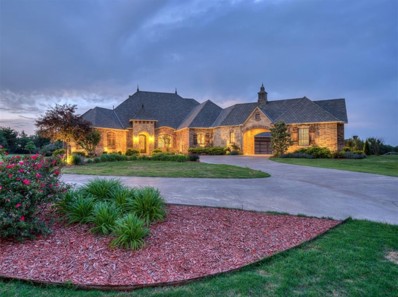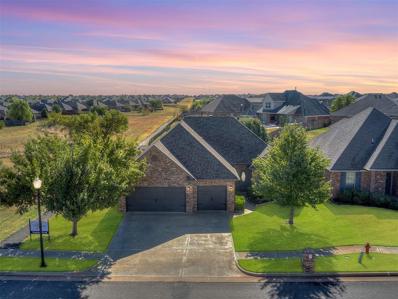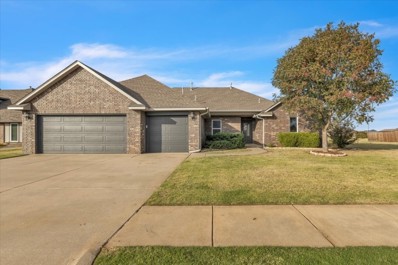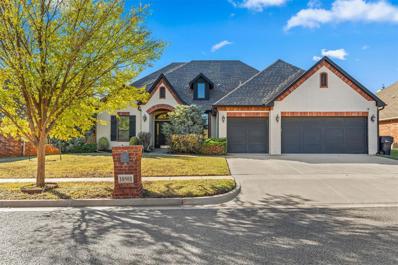Edmond OK Homes for Rent
The median home value in Edmond, OK is $370,000.
This is
higher than
the county median home value of $193,400.
The national median home value is $338,100.
The average price of homes sold in Edmond, OK is $370,000.
Approximately 65.23% of Edmond homes are owned,
compared to 28.11% rented, while
6.66% are vacant.
Edmond real estate listings include condos, townhomes, and single family homes for sale.
Commercial properties are also available.
If you see a property you’re interested in, contact a Edmond real estate agent to arrange a tour today!
- Type:
- Single Family
- Sq.Ft.:
- 2,520
- Status:
- NEW LISTING
- Beds:
- 5
- Lot size:
- 0.2 Acres
- Year built:
- 2024
- Baths:
- 3.00
- MLS#:
- 1143640
- Subdivision:
- Delmer Lakes North
ADDITIONAL INFORMATION
This Hazel Bonus Room 5 Bedroom has 2,735 Sqft of total living space, which includes 2,520 Sqft of indoor living space and 215 Sqft of outdoor living space. This two-story luxury home offers 5 bedrooms, 3 full baths, 2 covered patios, a spacious bonus room, a large utility room, and a 3-car garage with an in-ground storm shelter installed. The living room presents a stacked stone corner gas fireplace, three 7’ windows, wood-look tile, Cat6 wiring, rocker switches throughout, and an impeccable coffered ceiling. The kitchen supports stainless steel appliances, including a 5-burner cooktop, custom-built cabinets to the ceiling with cabinet hardware and under cabinet lighting, soft close drawer glides and hinges, 3 CM countertops, stunning pendant lighting, a large corner pantry, modern tile backsplash, and an oversized island with a built-in trash can pullout. The primary suite offers a sloped ceiling with a ceiling fan, windows, and our cozy carpet finish. The prime bath features a dual sink vanity, a free-standing tub, a walk-in shower, and a HUGE walk-in closet. Covered outdoor living boasts a wood-burning fireplace, a gas line for your grill, and a TV hookup for your flatscreen. This home also offers our healthy home technology, a tankless water heater, a whole home air filtration system, R-44 insulation, and more!
$268,000
700 Lakeside Circle Edmond, OK 73012
- Type:
- Single Family
- Sq.Ft.:
- 2,020
- Status:
- NEW LISTING
- Beds:
- 3
- Lot size:
- 0.22 Acres
- Year built:
- 1982
- Baths:
- 2.00
- MLS#:
- 1143589
- Subdivision:
- The Trails South 3rd Add
ADDITIONAL INFORMATION
Nice home in a wonderful Edmond neighborhood. Spacious open living room with incredible view of the treed greenbelt that is behind the property. Step outside and enjoy morning coffee or a beverage on the freshly restored deck and gaze at the beautiful water front view. What a relaxing paradise. Lots of windows make the main living area light and bright. Additionally, it has a fireplace with bookshelves on either end. The primary bedroom is private and the bath has a double sink granite vanity, two closets and a shower. The kitchen is nicely sized and has an island with a down draft cooktop, built-in oven and a recently replaced dishwasher. The granite countertops are beautiful and the tile backsplash is a nice complement to the countertops. There are two secondary bedrooms on the other side of the home and both have direct access to the hall bathroom. There is a flex room, which was originally designed to be a formal dining room, but its best utility may be as a kids play room, office or just a second living area. The owner has discounted the price $5k to allow the buyer the option to make upgrades after closing. The back yard has a gate for easy access to the greenbelt and/or trails. The neighborhood has multiple ponds of which at least one has a fountain plus 3 separate neighborhood parks. What a great neighborhood to call home!
- Type:
- Single Family
- Sq.Ft.:
- 1,821
- Status:
- NEW LISTING
- Beds:
- 3
- Lot size:
- 0.3 Acres
- Year built:
- 2009
- Baths:
- 2.00
- MLS#:
- 1143573
- Subdivision:
- Stonebriar Sec Four
ADDITIONAL INFORMATION
Motivated seller. This beautifully located home is just minutes from Uptown Grocery, Walmart, Lowe’s, a variety of dining options, and Mitch Park. Set in a family-friendly neighborhood, you’ll enjoy access to a community pool, baby pool, parks, and scenic ponds—all within walking distance. Located within the sought-after Edmond School District, this home features an open floor plan with granite countertops throughout. The kitchen and living area blend seamlessly, with kitchen highlights that include a walk-in pantry, gas range, stainless steel appliances, and a spacious island bar.
$520,000
18505 Salvador Road Edmond, OK 73012
- Type:
- Single Family
- Sq.Ft.:
- 3,806
- Status:
- NEW LISTING
- Beds:
- 4
- Lot size:
- 0.27 Acres
- Year built:
- 2011
- Baths:
- 3.00
- MLS#:
- 1143316
- Subdivision:
- Valencia
ADDITIONAL INFORMATION
Welcome to this beautifully maintained home nestled in the Valencia neighborhood. Valencia provides a wonderful community playground and pool. This 4 bedroom 2.5 bath residence offers a perfect blend of comfort and style with exceptional woodwork and built-ins throughout. The open floor plan has generous living spaces to include 2 dining areas, formal entry area, and upstairs bonus room. You will find a functional study near the entry with built-in workspace, shelves and cabinetry. The kitchen is complete with walk-in pantry, granite countertops, and stainless steel appliances. The expansive primary suite offers vaulted ceilings, gorgeous built-in cabinetry, garden soaking tub, and double vanity. There is a large utility/laundry room with more built-ins, sink and space for storage. 3 car garage, open patios, and much more. House is built with ICF . The interior walls are 6 inches of concrete then 2 inches of foam on either side (11 inch total thickness) making a huge difference in utility costs and safe against highwinds Schedule your showing today! Storm Shelter
$1,390,000
17405 Hawks View Court Edmond, OK 73012
- Type:
- Single Family
- Sq.Ft.:
- 4,884
- Status:
- NEW LISTING
- Beds:
- 4
- Lot size:
- 0.46 Acres
- Year built:
- 2013
- Baths:
- 5.00
- MLS#:
- 1143439
- Subdivision:
- Rose Creek Blks 14-19
ADDITIONAL INFORMATION
Another great home in Deer Creek Schools located in Rose Creek! Featured in numerous design and architecture magazines, including Oklahoma’s own Splurge and 405 Home, this stunning designers showcase home boasts nearly 5,000 square feet of luxurious living. Situated on a private cul de sac in one of only two gated and guarded golfing communities in the metro, this modern masterpiece has sweeping views of the golf course, immaculate sunsets, space, and privacy like no other home in the area. Hidden from prying eyes by 100k dollars worth of tall, grown, lush landscaping, and a Beautiful pool installed in 2021, this beautiful luxe home has 4 bedrooms downstairs, all designed with their own en suite themes, as well as flex rooms upstairs that could serve as other bedroom options, living both up and down, upstairs theater, wet bar, double dining areas and brand new marble damask bar! This home is stunning in every way yet offers room to make it your own! Call me for a showing today!
Open House:
Saturday, 11/16 10:00-5:00PM
- Type:
- Single Family
- Sq.Ft.:
- 1,876
- Status:
- NEW LISTING
- Beds:
- 3
- Lot size:
- 0.19 Acres
- Year built:
- 2024
- Baths:
- 2.00
- MLS#:
- 1143328
- Subdivision:
- The Grove Phase Xv
ADDITIONAL INFORMATION
The BEST value in the Grove! Closing Costs Covered (ask for details)! This home will be turnkey ready....Fully fenced homesite, Blinds included, and more! Ask about Builder Incentive as well! So much value here, schedule your showing today! The Grove Community has tons of activities for you to enjoy: 2 resort style pools, 2 clubhouses, 2 fitness centers, miles of paved walking/running/biking trails, 5 playgrounds, 3 soccer field, a full basketball court, 3 ponds stocked with fish, and an on-site Elementary School that is part of the top scoring Deer Creek School District. This new home smart design maximizes your usable space. The L-shaped kitchen combined with the island give you an increased amount of preparation space and allow for efficient workflow. The kitchen design includes polished features such as under cabinet lighting, a 5 burner gas range, Quartz tops, and wood look tile that flows across all of the main living area creating a great gathering space. The primary suite is separated from the other 2 bedrooms and office, providing a space to retreat to relax, enjoy endless hot water in the soaking tub or the separate tiled shower. Added peace of mind as your home will include a 1 year builder warranty and 10 year structural warranty.
$306,990
18004 Austin Court Edmond, OK 73012
Open House:
Saturday, 11/16 10:00-5:00PM
- Type:
- Single Family
- Sq.Ft.:
- 1,543
- Status:
- NEW LISTING
- Beds:
- 3
- Lot size:
- 0.14 Acres
- Year built:
- 2024
- Baths:
- 2.00
- MLS#:
- 1143327
- Subdivision:
- The Grove Phase Xv
ADDITIONAL INFORMATION
Residents of The Grove can’t get enough of the multiple clubhouses, trails, pools, fitness centers, stocked ponds, and playgrounds. Make an appointment today and come see for yourself! The Andrew floor design is a well thought out split concept plan great for functional living. Great features of this home are the free standing kitchen island, stainless steel Samsung appliances, under cabinet LED lighting, covered back patio, soft close cabinetry, and stainless steel tankless water heater. People choose our homes for our energy efficiency practices, and built in tornado safety features that exceed today's industry standards. Schedule a showing to learn more!
Open House:
Saturday, 11/16 10:00-5:00PM
- Type:
- Single Family
- Sq.Ft.:
- 1,520
- Status:
- NEW LISTING
- Beds:
- 3
- Lot size:
- 0.15 Acres
- Year built:
- 2024
- Baths:
- 2.00
- MLS#:
- 1143326
- Subdivision:
- The Grove Phase Xv
ADDITIONAL INFORMATION
This new home smart design maximizes your usable indoor and outdoor space. Large back covered patio included! The L-shaped kitchen combined with the island give you an increased amount of preparation space and allow for efficient workflow. The kitchen design includes polished features such as under cabinet lighting, a 5 burner gas range, Quartz tops, and wood look tile that flows across all of the main living area creating a great gathering space. The primary suite is separated from the other 2 bedrooms, providing a space to retreat to relax, enjoy endless hot water in the soaking tub or the separate tiled shower. The Grove Community has tons of activities for you to enjoy: 3 resort style pools, 2 clubhouses, 2 fitness centers, miles of paved walking/running/biking trails, 5 playgrounds, 3 soccer field, a full basketball court, 3 ponds stocked with fish, and an on-site Elementary School that is part of the top scoring Deer Creek School District. Your home will include a 1 year builder warranty and 10 year structural warranty. Call today for more information!
$268,400
19900 Stovall Drive Edmond, OK 73012
Open House:
Saturday, 11/16 10:00-5:00PM
- Type:
- Single Family
- Sq.Ft.:
- 1,347
- Status:
- NEW LISTING
- Beds:
- 3
- Lot size:
- 0.09 Acres
- Year built:
- 2024
- Baths:
- 2.00
- MLS#:
- 1143274
- Subdivision:
- Castleberry Villas
ADDITIONAL INFORMATION
Very beautiful and well thought out layout that makes great use of space! Warm wood tile runs throughout all of the main areas of the home. The large living room feeds into the spacious dining and kitchen. The kitchen features custom cabinets, quartz tops, a large island, stainless steel Samsung appliances, a nice sized pantry and more! Quaint mudroom/utility leads to the back yard. Primary bathroom comes with a large tiled shower. Both spare bedrooms are spacious with roomy closets. Neighborhood amenities incl a pool, playground and clubhouse with fitness center and gathering hall!
$292,900
19620 Canning Road Edmond, OK 73012
- Type:
- Single Family
- Sq.Ft.:
- 1,491
- Status:
- NEW LISTING
- Beds:
- 3
- Lot size:
- 0.11 Acres
- Year built:
- 2024
- Baths:
- 2.00
- MLS#:
- 1143271
- Subdivision:
- Castleberry
ADDITIONAL INFORMATION
This beautiful home offers so much in room and storage. Beautiful wood tile flooring runs throughout the main areas. The kitchen features an island, custom cabinets, quartz tops, stainless steel Samsung appliances and more! 3 bedrooms with the wonderful study giving so many options! Great tiled shower in the primary bath from floor to ceiling. Tankless hot water, very energy efficient. Neighborhood amenities incl a pool, large playground and clubhouse with fitness center and gathering hall!
$266,150
19612 Canning Road Edmond, OK 73012
Open House:
Saturday, 11/16 10:00-5:00PM
- Type:
- Single Family
- Sq.Ft.:
- 1,257
- Status:
- NEW LISTING
- Beds:
- 3
- Lot size:
- 0.1 Acres
- Year built:
- 2024
- Baths:
- 2.00
- MLS#:
- 1143269
- Subdivision:
- Castleberry
ADDITIONAL INFORMATION
Beautiful new home in a great neighborhood! This open plan features wood tile throughout the main areas of the home. Nice sized living room. The kitchen comes with custom cabinets, quartz tops, a huge island, stainless steel Samsung appliances and much more! Very nice sized primary bedroom. The primary bathroom features a large tiled walk in shower. There is lots of storage in this home as well! Neighborhood amenities include a playground, pool and clubhouse with fitness center and gathering hall!
Open House:
Saturday, 11/16 10:00-5:00PM
- Type:
- Single Family
- Sq.Ft.:
- 1,249
- Status:
- NEW LISTING
- Beds:
- 3
- Lot size:
- 0.12 Acres
- Year built:
- 2024
- Baths:
- 2.00
- MLS#:
- 1143266
- Subdivision:
- Castleberry
ADDITIONAL INFORMATION
This home delivers on storage and looks! Warm wood tile flows throughout all of the mains areas of the home. The kitchen features custom cabinets, quartz tops, stainless steel Samsung appliances and much more! The primary bedroom is large with a nice sized closet. Primary bathroom has a large vanity with quartz top and big 5’ tiled shower. Both spare bedrooms are spacious with the guest bathroom close by. Fantastic neighborhood amenities include a pool, clubhouse with fitness center, gathering hall and a large playground!
$235,000
19621 Rondo Drive Edmond, OK 73012
- Type:
- Single Family
- Sq.Ft.:
- 1,250
- Status:
- NEW LISTING
- Beds:
- 3
- Lot size:
- 0.15 Acres
- Year built:
- 2012
- Baths:
- 2.00
- MLS#:
- 1143412
- Subdivision:
- La Sonata
ADDITIONAL INFORMATION
My fellow Americans, let me tell you about an incredible opportunity here in Edmond, Oklahoma—one of the state’s finest suburbs. Now, if you're looking for an affordable home, thinking about downsizing, buying your first place, or maybe you’re on the hunt for a smart investment, well, this property could be just what you’re after. *** Picture this: a 3-bedroom, 2-bath home with a 2-car garage, all on a corner lot in a community that truly has it all. You’ve got a neighborhood pool, two spacious fields, a playground, and it’s even within walking distance of the middle school. And let me tell you, convenience is the name of the game here. You’re close to the mall, Super Walmart, Sam's Club, fantastic restaurants, and just a few miles from the University of Central Oklahoma—and yes, Sprouts, too. Folks, this is the complete package!
$264,500
17401 Zinc Drive Edmond, OK 73012
- Type:
- Single Family
- Sq.Ft.:
- 1,792
- Status:
- NEW LISTING
- Beds:
- 4
- Lot size:
- 0.16 Acres
- Year built:
- 2000
- Baths:
- 2.00
- MLS#:
- 1143566
- Subdivision:
- Copper Creek 5th
ADDITIONAL INFORMATION
This home has a Study with a closet at the front of the home that has a closet so can serve as a bedroom also. New Paint and refreshing make this home ready for a new owner to enjoy. The garage has a storm shelter int he floor. The roof is 2 years old. The range/oven and compressor is about 3 years old. The disposal was replace in Novemeber of 2024. This property is currently vacant so available for a very quick closing.
- Type:
- Single Family
- Sq.Ft.:
- 1,426
- Status:
- NEW LISTING
- Beds:
- 3
- Lot size:
- 0.12 Acres
- Year built:
- 2007
- Baths:
- 2.00
- MLS#:
- 1143319
- Subdivision:
- Valencia
ADDITIONAL INFORMATION
FORECLOSURE! TIME IS OF THE ESSENCE! GREAT LOCATION IN SOUGHT AFTER DEER CREEK SCHOOLS . SPACIOUS 3 BEDROOMS, 2 BATHROOMS AND 2 CAR GARAGE . NEW TILE, NEW CARPET, NEW PAINT , COVERED PATIO AND HUGE WALK-IN CLOSET. TITLE WORk IS COMPLETED AT LEGACY TITLE WITH BRITTANY ROGERS. HAVE TO CLOSE ON OR BEFORE DECEMBER 19 , 2024.
$290,000
19416 Taggert Drive Edmond, OK 73012
- Type:
- Single Family
- Sq.Ft.:
- 1,732
- Status:
- NEW LISTING
- Beds:
- 3
- Lot size:
- 0.15 Acres
- Year built:
- 2015
- Baths:
- 2.00
- MLS#:
- 1143219
- Subdivision:
- Castleberry Sec 1 001 018
ADDITIONAL INFORMATION
Beautiful Desirable Home located in Castleberry Neighborhood. Home features a wonderful kitchen with granite counter tops with a deep under mount sink, custom cabinets, under cabinet lighting & stainless steel appliances. Living room is large and spacious with a gorgeous wood mantle, slate stone fireplace with gas logs. All bedrooms are of ample size with nice walk-in closets. The primary bedroom is very large and leads to a beautiful en suite bathroom with two sink vanity, walk in shower, and a deep soaking tub. Home has a two car garage, with a in ground storm shelter, and a fenced backyard. Located in a great neighborhood, with amazing amenities that include a Fitness Center, Pool Clubhouse, and a Playground! Schedule a showing today, to make this your forever home!
$279,900
1012 NW 172 Street Edmond, OK 73012
- Type:
- Single Family
- Sq.Ft.:
- 1,973
- Status:
- NEW LISTING
- Beds:
- 4
- Lot size:
- 0.15 Acres
- Year built:
- 1995
- Baths:
- 2.00
- MLS#:
- 1142528
- Subdivision:
- The Valley Sec V
ADDITIONAL INFORMATION
What an incredible find! This home in The Valley has been completely refreshed and offers a wonderful, efficient floor plan. Featuring warm toned tile flooring & new carpet as well as new paint throughout, giving a light + bright vibe from the moment you enter! Once inside, you'll find a renovated full bathroom as your turn right- as well as 3 bedrooms & a laundry room; one of these bedrooms features beautiful glass french doors- allowing this to be a perfect home office or play room! A spacious living room showcases a dual sided fireplace and large windows. The kitchen has been tastefully updated with new cabinetry, stainless appliances, granite counter tops & bar top seating. The dining room is perfect for hosting this holiday season - with cozy fireplace & built-ins. The master suite is located at the south end of the home. A gorgeous bathroom impresses with double sinks, separate tub & shower. Out back, you'll find a massive wood deck- featuring a covered area and open space to enjoy the sunshine. Convenient access to the turnpike, central Edmond & OKC!
- Type:
- Single Family
- Sq.Ft.:
- 3,137
- Status:
- NEW LISTING
- Beds:
- 4
- Lot size:
- 0.15 Acres
- Year built:
- 2016
- Baths:
- 4.00
- MLS#:
- 1139414
- Subdivision:
- Rose Creek
ADDITIONAL INFORMATION
Stunning and Modern Designer Home Located inside Rose Creek!!!!!! OKC's Premier Family 18 Hole Golf Course & Gated Community! 24-Hours Security, Club House w/Restaurant, Bar & Grill, Event Room, Private Fitness & Aquatic Facility, Large Play Ground with Full Basketball and Volley Ball Courts. Close to Highways, Shopping, Restaurants, Downtown & Airport! 4 beds, 3.5 Baths, 1 Living, 2 Dinning, Study, Theater/Game Room, Conveniently Located in Deer Creek School District, Spacious Kitchen, Huge Designer Kitchen Island, Stainless Steel Appliances, Walk in Pantry, Two Separate Master Closets, Granite Counters, 7 ft tall Wood Panels in Living, Dining, Entry and Kitchen Areas, Granite Counter-tops, Spacious Covered Patio. Upstairs has one huge 23 ft X 11 ft bedroom which can be used as second master. Guttering, In-ground Sprinkler System, Garage Door Opener, all are already installed.
- Type:
- Single Family
- Sq.Ft.:
- 3,435
- Status:
- NEW LISTING
- Beds:
- 4
- Lot size:
- 0.3 Acres
- Year built:
- 2001
- Baths:
- 3.00
- MLS#:
- 1142925
- Subdivision:
- Stubblefield At Danforth
ADDITIONAL INFORMATION
Great home for entertaining indoors and outdoors!!! This home has a very versatile floor plan to spread out and have your own space. Spend time in the heated saltwater pool and spa with a waterfall. It is surrounded with Smart Decking to keep you cool. The kitchen features an abundance of storage and counter space, spacious island, cooktop enclosed in arched brick, walk-in pantry, desk and large eating space. The family room is open to the kitchen and dinette overlooking the beautiful backyard. The primary bedroom is separated from the other bedrooms located on the back of the home. 2 bedrooms on the front with a pass-through bathroom and the 4th bedroom is off the kitchen. All the bedroom have walk-in closets. Beautiful library has builtins. Small computer room is versatile for other uses. 3rd car garage has a rear door to access the backyard. Many features include: Class 4 roof 10/22, 2 HVAC's, Plantation shutters throughout, crown molding, sprinkler, storm shelter in the garage floor. Great location with easy access to shopping, downtown Edmond, trendy restaurants and Highway 74.
- Type:
- Single Family
- Sq.Ft.:
- 1,756
- Status:
- NEW LISTING
- Beds:
- 3
- Lot size:
- 0.19 Acres
- Year built:
- 1982
- Baths:
- 2.00
- MLS#:
- 1143064
- Subdivision:
- The Trails South 4th Add
ADDITIONAL INFORMATION
Move in ready. New carpet. Kitchen, dining & living room has updated wood grain ceramic tile. New master shower enclosure & vanity. New granite countertops. Washer, dryer & refrigerator stay. Updated light fixtures. Updated appliances. Huge living room. Big bedrooms. Updated heat & air. Priced to sell!
- Type:
- Single Family
- Sq.Ft.:
- 2,158
- Status:
- NEW LISTING
- Beds:
- 4
- Lot size:
- 0.29 Acres
- Year built:
- 2006
- Baths:
- 2.00
- MLS#:
- 1143048
- Subdivision:
- Valencia
ADDITIONAL INFORMATION
Just in time for your holiday celebrations. Come see this spacious 4 bedroom and flex room home in the heart of Deer Creek. Open floorplan is perfect for entertaining. Large living room has a stunning fireplace, high ceilings and wood look tile floor. Living area flows into kitchen and a flex space. Flex space could be a formal dining area, additional living area or an office. The kitchen features an island, eating area, pantry and stainless appliances. Your private primary bedroom suite features tall windows and spa-like bath with double vanities, separate shower and tub and a walk-in closet. Home has a split mother-in-law plan with three secondary bedrooms. Lots of natural light throughout the home. Storage galore. Enjoy Oklahoma outdoor living and outdoor entertaining in your very big .29 acre backyard osasis. Additional upgrades include new dishwasher, water softner and storm shelter. Washer, dryer and refrigerator all stay! Deer Creek Schools. Tandem 3 car garage. Valencia neighborhood has 40 acres of common areas filled with walking trails, lakes, splash pads, scoccer and baseball fields and parks. Conveniently located near medical, shopping restaurants and turnpike. Welcome home!
Open House:
Saturday, 11/16 1:00-5:00PM
- Type:
- Single Family
- Sq.Ft.:
- 3,465
- Status:
- NEW LISTING
- Beds:
- 3
- Lot size:
- 2.03 Acres
- Year built:
- 2017
- Baths:
- 4.00
- MLS#:
- 1143136
- Subdivision:
- Sportsmans Lake Estates Ii
ADDITIONAL INFORMATION
Neighborhood Stocked Ponds! Double Crown Molding, Viking Appliances & Quartz Countertops! Full house generator, Rainsoft water system & under sink kitchen sink osmosis, and 8x10 Safe room /Server room! Nestled in a prestigious neighborhood, this exquisite luxury home is a testament to sophisticated living and architectural brilliance. The heart of this stunning residence is the kitchen, boasting elegant quartz countertops that complement the sweeping vaulted ceilings, creating an atmosphere of grandeur and openness. This culinary haven is equipped with high-end Viking appliances, functionality with luxury, and promises to inspire both the casual cook and the gourmet chef alike. Beyond the kitchen, the home unfolds into meticulously designed spaces, including a large working office. This space is not just about business; it's a sanctuary for creativity and focus, featuring comfortable seating areas for meetings or contemplation, and a built-in safe room, ensuring peace of mind with an added layer of security and privacy. Each bedroom in this home is a retreat unto itself, complete with its full bath, offering the ultimate in convenience and luxury. The primary suite elevates this experience further with an oversized shower that promises a spa-like experience every day. This home is more than just a living space; it's a statement of luxury living. Residents have access to two stocked ponds. Short drive to local amenities including Paycom and Mercy.
$350,000
3200 Orchard Avenue Edmond, OK 73012
- Type:
- Single Family
- Sq.Ft.:
- 2,086
- Status:
- NEW LISTING
- Beds:
- 3
- Lot size:
- 0.18 Acres
- Year built:
- 2010
- Baths:
- 3.00
- MLS#:
- 1140477
- Subdivision:
- The Grove
ADDITIONAL INFORMATION
It's about your lifestyle in this comfortable, and distinctive designed home with 3 bedrooms, a huge upstairs bonus room with 1/2 bathroom, and outdoor fireplace. An open concept seamlessly connects the kitchen, living, & dining room together-- perfect for entertaining. The living room's large bank of windows into the backyard brings the outside in. The spacious kitchen boasts an abundance of counter space, a wrap around breakfast bar, and an adjacent dining room. The owners suite is free of distractions and tucked away for privacy. Luxury can be found in the owners bathroom complete with sleek tub, and walk in closet. Inground storm shelter in the garage. The roof replaced 2020. Community amenities: Clubhouse, community pool, fitness center, and playground. Look no further, you just found your next home! The perfect blend of contemporary design and traditional elements make this home the complete package in The Grove. Private tours available when you are. Welcome Home!
Open House:
Saturday, 11/16 12:00-2:00PM
- Type:
- Single Family
- Sq.Ft.:
- 2,154
- Status:
- NEW LISTING
- Beds:
- 4
- Lot size:
- 0.23 Acres
- Year built:
- 2011
- Baths:
- 3.00
- MLS#:
- 1142965
- Subdivision:
- Silverhawk
ADDITIONAL INFORMATION
This delightful and picturesque residence nestled in the heart of Edmond is now awaiting a new homeowner! Step into the entrance and you'll be welcomed into the home with a study including a closet to the left and the living room straight ahead. Open living room and kitchen with an abundance of natural light. The kitchen boasts wonderful cabinetry, a charming island with bar seating, a pantry and stainless steel appliances. A welcoming back deck and covered patio offer an ideal spot for your morning coffee rituals or to unwind while basking in the glow of evening sunsets. Three car garage with great storage space and an in ground storm shelter. Three bedrooms and a bathroom on one side of the house and the main suite is across the home. Half bath off of the hall and living room for guests. Main suite has a tray ceiling, double sinks, a walk-in shower, a linen closet, and walk-in closet with wonderful built-ins. Come see the adorable home with four bedrooms, two and a half baths, a study that could be a fifth bedroom, and a three car garage! Neighborhood hoa includes a pool and park within walking distance from the home.
$449,000
18501 Salvador Road Edmond, OK 73012
- Type:
- Single Family
- Sq.Ft.:
- 2,951
- Status:
- NEW LISTING
- Beds:
- 3
- Lot size:
- 0.24 Acres
- Year built:
- 2012
- Baths:
- 3.00
- MLS#:
- 1143015
- Subdivision:
- Valencia Sec 3
ADDITIONAL INFORMATION
Edmond Valencia community offering 3 bedroom, study, a bonus room, 2 full & one half bathroom. The living room features floor to ceiling stone fireplace, Build in shelves, lots of natural light, and modern light fixtures. Kitchen is wide open with spacious center island, stainless appliances and a pantry. . The primary suite, has a spa-like bathroom with double vanities, walk-in shower & huge closet. Don't miss the chance to see this beautiful home!

Copyright© 2024 MLSOK, Inc. This information is believed to be accurate but is not guaranteed. Subject to verification by all parties. The listing information being provided is for consumers’ personal, non-commercial use and may not be used for any purpose other than to identify prospective properties consumers may be interested in purchasing. This data is copyrighted and may not be transmitted, retransmitted, copied, framed, repurposed, or altered in any way for any other site, individual and/or purpose without the express written permission of MLSOK, Inc. Information last updated on {{last updated}}
