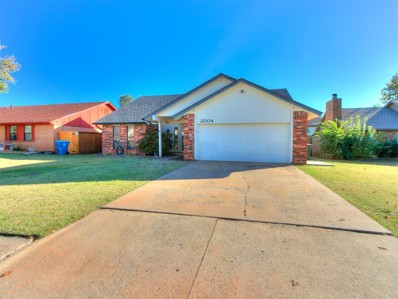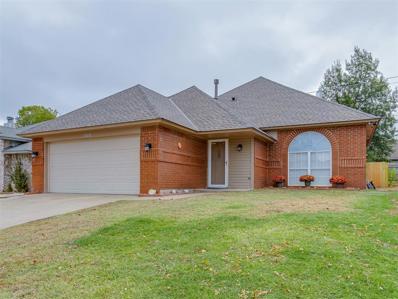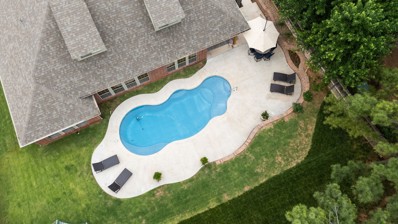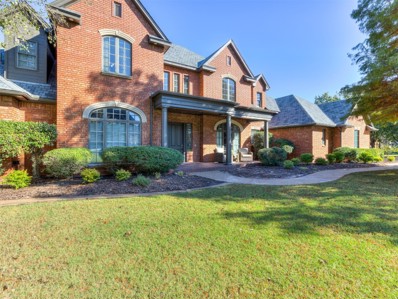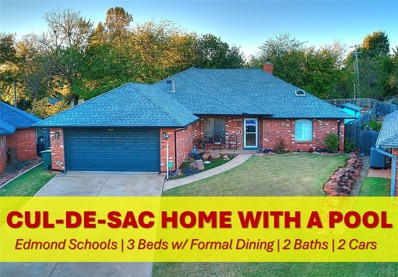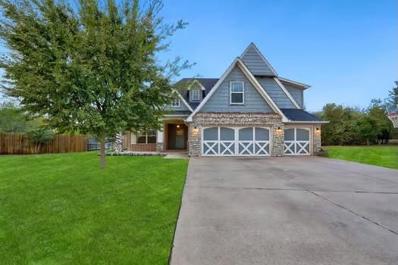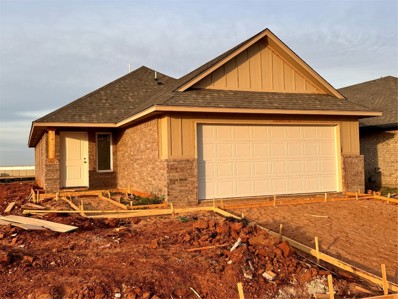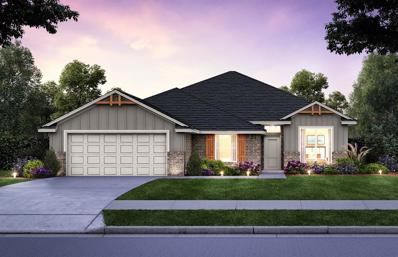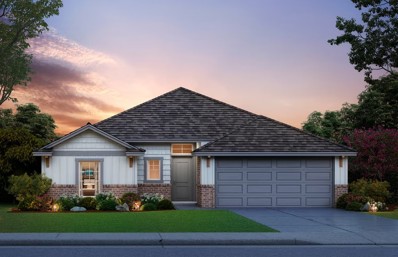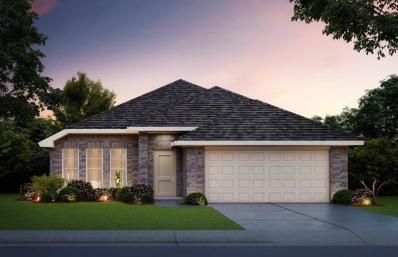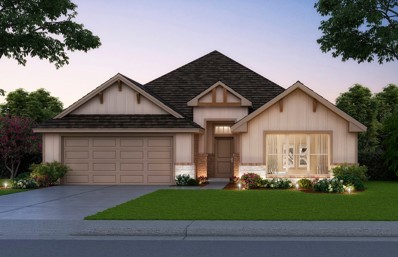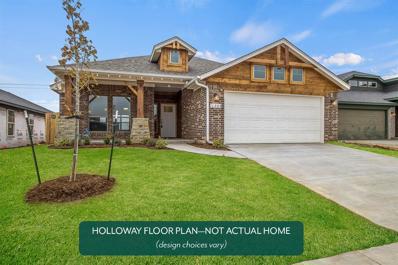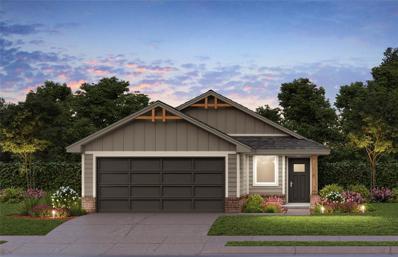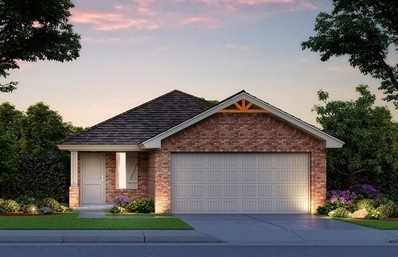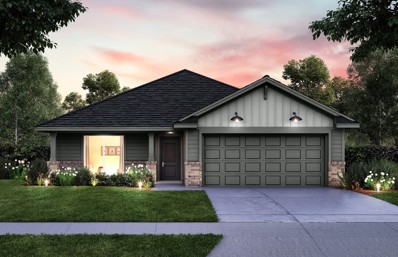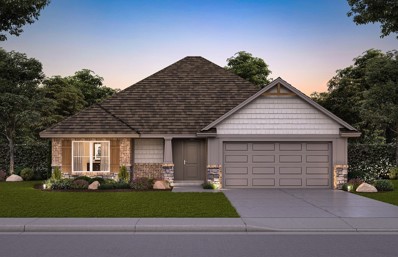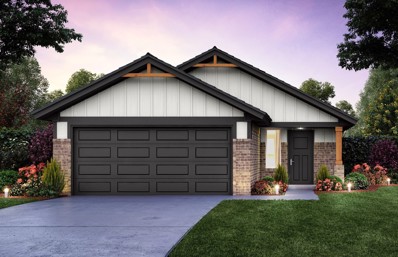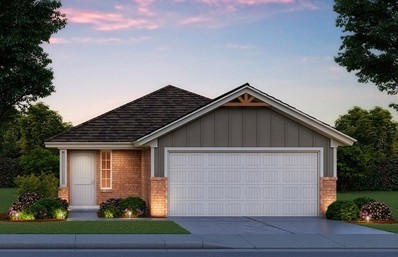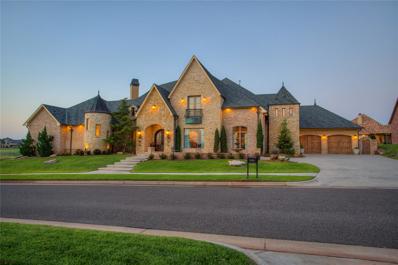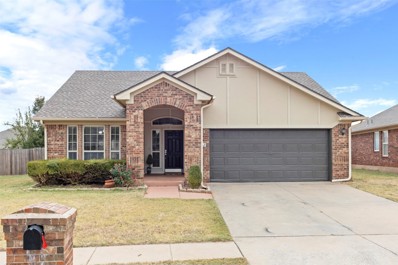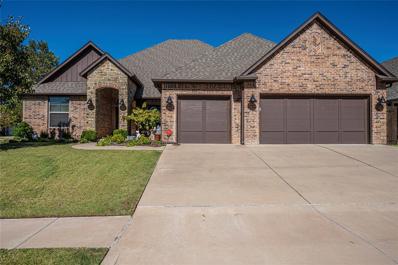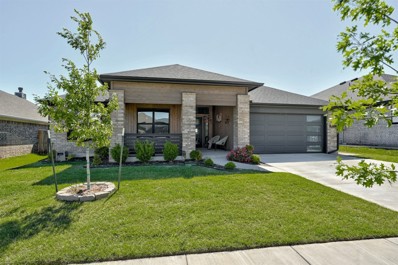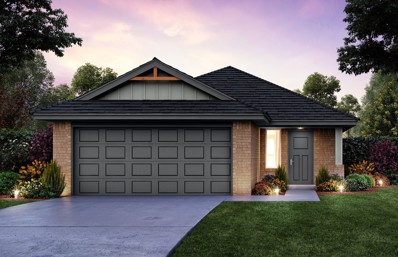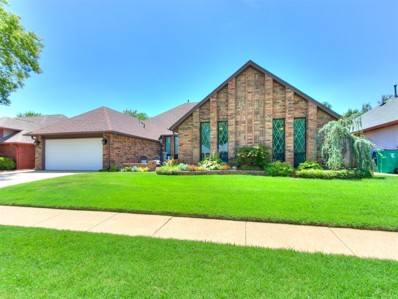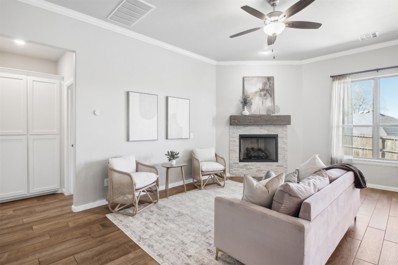Edmond OK Homes for Rent
Open House:
Sunday, 11/17 2:00-4:00PM
- Type:
- Single Family
- Sq.Ft.:
- 1,741
- Status:
- NEW LISTING
- Beds:
- 3
- Lot size:
- 0.17 Acres
- Year built:
- 1980
- Baths:
- 2.00
- MLS#:
- 1142994
- Subdivision:
- Fairfield Add To Edmond
ADDITIONAL INFORMATION
Welcome to this charming, recently remodeled 3 bedroom, 2 bathroom home nestled in a well-established neighborhood in the heart of Edmond. Step inside to an inviting living area perfect for family time and entertaining with a LOFT included. This flows beautifully to the FLORIDA ROOM boasting brand new windows, new sliding door, and new tile. Arguably the best spot to enjoy the early morning sunrise, overseeing the large backyard and ideal for gatherings, gardening, or simply relaxing. The open kitchen has plenty of counter space and cabinetry for hosting. If you're looking for a move-in ready home in the Edmond School District, don’t miss out on this wonderful opportunity. Schedule your showing today!
$278,900
17112 Valley Crest Edmond, OK 73012
- Type:
- Single Family
- Sq.Ft.:
- 1,987
- Status:
- NEW LISTING
- Beds:
- 3
- Lot size:
- 0.14 Acres
- Year built:
- 1987
- Baths:
- 2.00
- MLS#:
- 1142820
- Subdivision:
- The Valley Sec 1
ADDITIONAL INFORMATION
Spacious 3 bedroom home in a prime location! This beautifully updated home offers an abundance of space and modern amenities. Recently updated with new carpet and tile, fresh paint throughout, new roof and gutters, CH/A, exterior siding, microwave and stove! Featuring a flexible floor plan with two distinct eating areas, this home provides ample options for dining and living space. Whether you prefer a formal dining room, office space or 2nd living room. This home also offers a split floor plan with the primary bedroom and secondary bedrooms separated by the main living areas. It is move-in ready and perfect for anyone looking for a comfortable, low-maintenance home. Located in an excellent neighborhood with easy access to schools, shopping, and parks, this home is ideal for those seeking convenience and style. Edmond schools with Oklahoma City utilities.
Open House:
Sunday, 11/17 2:00-4:00PM
- Type:
- Single Family
- Sq.Ft.:
- 3,828
- Status:
- NEW LISTING
- Beds:
- 4
- Lot size:
- 0.22 Acres
- Year built:
- 2002
- Baths:
- 4.00
- MLS#:
- 1142867
- Subdivision:
- Danforth Farms Sec 5
ADDITIONAL INFORMATION
Impeccably Maintained, One-Owner Home with a Pool in the Edmond School District! Lovingly cared for by its original owners, this spacious home offers over 3,800 sq ft of beautiful living space, perfect for its next owners to enjoy. Step inside to find generously sized living areas bathed in natural light from oversized windows, which also showcase the sparkling backyard pool. The elegant dining area and expansive downstairs living spaces set the stage for memorable gatherings. The main level features a versatile in-law suite (or second primary suite), complete with a private bathroom and separate entrance—perfect for multi-generational living or hosting guests. A well-appointed study with built-ins and a closet provides a productive and inviting workspace, offering abundant storage. The primary suite is a true retreat, featuring a luxurious soaking tub, double sinks, a spacious walk-in shower, and a large closet. Upstairs, you’ll find a loft area, ideal for a second living room or play area, along with two sizable bedrooms that comfortably accommodate king-sized beds and share a Jack-and-Jill bathroom. An additional room upstairs serves as a flexible office, hobby room, or computer room. The backyard was transformed in 2017 into a private, year-round oasis, complete with a heated saltwater pool, an outdoor dining area, and plenty of lounging space. Ample attic storage offers extra convenience, with potential for future finished living space if desired. This meticulously cared-for home is ready to welcome its next chapter with you. Buyer and Buyer’s Representative to verify all information.
Open House:
Sunday, 11/17 2:00-4:00PM
- Type:
- Single Family
- Sq.Ft.:
- 5,203
- Status:
- NEW LISTING
- Beds:
- 5
- Lot size:
- 0.59 Acres
- Year built:
- 1998
- Baths:
- 5.00
- MLS#:
- 1142843
- Subdivision:
- Mulholland Vii
ADDITIONAL INFORMATION
Welcome to this stunning, timeless Matt Wilson home nestled on a spacious corner lot of over half an acre in the prestigious gated Mulholland neighborhood. The primary bedroom has recently undergone a stunning designer-led transformation, showcasing elegant built-in cabinetry with functional drawers. This home offers abundant space for family and guests alike. There is a guest bedroom on the first floor with an ensuite bath for added convenience. Upstairs, three additional guest bedrooms include one with an ensuite bath and two with a Jack-and-Jill layout, along with a versatile bonus room. The study is a true masterpiece, featuring custom-built storage and bookcases, ideal for a home office or library. Entertaining is a breeze with a large, inviting family room just off the kitchen, and a charming breakfast nook. The expansive kitchen features recently updated appliances, a double oven, ample storage, and abundant counter space, making it a chef's dream. The front room off the generous entry could be a formal living or dining room. This is truly a smart home, equipped with the latest in technology, including a whole-house generator, Starlink Wi-Fi system, and app-controlled exterior lighting, sprinkler system, Google Nest cameras, and floodlights. Recently painted on the exterior, this home offers fresh and elegant curb appeal. The backyard with multiple patio areas is a blank canvas, backing up to lush, mature trees for added privacy. Recently added water well for pool and landscaping for extra utility savings. Swimming pool is “as-is” just waiting for your personal touch to create a true outdoor oasis. An extra 375 (MOL) sq foot storage space is heated and cooled and accessible through both the guest bedroom and a walk-up staircase from the garage. Don’t miss the chance to call this incredible property home!
Open House:
Sunday, 11/17 2:00-4:00PM
- Type:
- Single Family
- Sq.Ft.:
- 1,850
- Status:
- Active
- Beds:
- 3
- Lot size:
- 0.23 Acres
- Year built:
- 1986
- Baths:
- 2.00
- MLS#:
- 1142683
- Subdivision:
- Santa Fe Trails To Edmond
ADDITIONAL INFORMATION
A CHARMING CUL-DE-SAC HOME IN EDMOND! Welcome to this lovely 3Beds/2baths/2cars HOME with a POOL in Edmond Schools! This move-in ready home has every living space that you need and more! A covered porch perfect for your morning coffee or afternoon tea greets you as you approach the home. A cozy foyer welcomes you into the home and immediately to your left is the Formal Dining with a gorgeous window giving you a view of the front yard and the cul-de-sac. Huge Living Room is ideal for family movie nights and features a fireplace, built-in shelves & cabinetry, small bar area & large windows for natural lighting. Kitchen has granite countertops, hanging cabinetry, tray ceiling with recessed lightings and a breakfast nook with access to the backyard. Oversized Primary Bedroom boasts of a fireplace, tray ceiling and windows overlooking the backyard pool. Primary Bathroom is bright and airy with its twilight window and features a soaker tub, double vanities with granite countertop, his & her walk in closets, shower room and toilet room. 2 good-sized rooms are conveniently located on the other side of the home and each has 2 closets. Large Utility Room is perfect for laundry organization and storage area with its cabinetry and utility countertop. The backyard has an open deck perfect for BBQ nights or al fresco family gatherings while the kids enjoy the perfect-sized swimming pool. Home is in close proximity to all of Edmond’s shopping/grocery centers, dining & entertainment scenes, and minutes away from major highways! This will not last long in the market! Schedule your showing now!
- Type:
- Single Family
- Sq.Ft.:
- 3,088
- Status:
- Active
- Beds:
- 5
- Lot size:
- 0.53 Acres
- Year built:
- 2019
- Baths:
- 4.00
- MLS#:
- 1142523
- Subdivision:
- Rush Brook Sec 3
ADDITIONAL INFORMATION
Beautiful, oversized lot in a cul de sac with a hard to find true five bedrooms! Your family and friends will be welcomed in through a large, inviting porch. As they enter in this classic yet modern home you will find gorgeous hardwood floors, an open concept cathedral ceilings, lots of natural light and a designated media/game room. Retreat to the primary suite on the first floor with a large soaker tub, over-sized walk in shower with glass door and double vanities. The laundry room is connected to the primary closet for added convenience. Two other bedrooms downstairs with adjacent bathroom which would be perfect for out of town guests or young kids. Upstairs you will find a media/game room, two bedrooms and a large bathroom. As you enter from the garage you can unload on the large built in mud bench. The backyard truly feels magical with the large yard and many mature trees. You feel at peace in the privacy of the large yard (over half an acre) and covered patio. This home needs to be seen in person as there are too many wonderful things to list!
Open House:
Saturday, 11/16 10:00-5:00PM
- Type:
- Single Family
- Sq.Ft.:
- 1,257
- Status:
- Active
- Beds:
- 3
- Lot size:
- 0.13 Acres
- Year built:
- 2024
- Baths:
- 2.00
- MLS#:
- 1142382
- Subdivision:
- The Grove Phase Xv
ADDITIONAL INFORMATION
Step inside and be captivated by the breathtaking open-concept layout, where the heart of the home centers around a magnificent free-standing island in the kitchen. Enjoy the luxury of included features such as wood-look tile flooring that flows seamlessly throughout the main living area, complemented by granite and/or quartz countertops and top-of-the-line Samsung stainless steel appliances. Elevated ceilings add a touch of grandeur, enhancing the sense of space and airiness that will make you feel truly pampered. The beauty extends to the exterior as well, with added curb appeal from an upgraded landscaping package, front exterior stone work, and an elite 8/12 roof pitch. This ensures that your home is not only a sanctuary of comfort but also a stylish beacon in the neighborhood.
$377,697
18116 Austin Court Edmond, OK 73012
- Type:
- Single Family
- Sq.Ft.:
- 2,030
- Status:
- Active
- Beds:
- 4
- Lot size:
- 0.17 Acres
- Year built:
- 2024
- Baths:
- 3.00
- MLS#:
- 1142385
- Subdivision:
- The Grove Phase Xv
ADDITIONAL INFORMATION
This exquisite new home boasts four bedrooms and two and a half bathrooms, along with a dedicated workspace, providing an abundance of space to suit your every need. The main living area enchants with elegant wood-look ceramic tile flooring that flows seamlessly through the kitchen, living, and dining spaces. In the kitchen, custom-painted wood cabinetry, stainless steel Samsung appliances, soft-close drawers, and under-cabinet lighting combine functionality with beauty. The expansive covered patio adjacent to the dining area, along with the generous kitchen island, creates an ideal setting for entertaining guests. Additionally, a mud bench located off the garage offers a convenient place to neatly store coats and shoes, ensuring an organized home. Your new home comes with a 1-year builder warranty and a 10-year structural warranty for added peace of mind. This is more than just a house – it's a HOME, waiting for you to make it yours! Don't let this opportunity slip away – schedule your showing today and experience the magic for yourself!
$314,400
18205 Austin Court Edmond, OK 73012
Open House:
Saturday, 11/16 10:00-5:00PM
- Type:
- Single Family
- Sq.Ft.:
- 1,543
- Status:
- Active
- Beds:
- 3
- Lot size:
- 0.14 Acres
- Year built:
- 2024
- Baths:
- 2.00
- MLS#:
- 1142380
- Subdivision:
- The Grove Phase Xv
ADDITIONAL INFORMATION
Under construction, can be reserved prior to completion. Residents of The Grove can’t get enough of the multiple clubhouses, trails, pools, fitness centers, stocked ponds, and playgrounds. Make an appointment today and come see for yourself! The Andrew floor design is a well thought out split concept plan great for functional living. Great features of this home are the free standing kitchen island, stainless steel Samsung appliances, under cabinet LED lighting, covered back patio, soft close cabinetry, and stainless steel tankless water heater. People choose our homes for our energy efficiency practices, and built in tornado safety features that exceed today's industry standards. Schedule a showing to learn more!
$324,990
18017 Austin Court Edmond, OK 73012
- Type:
- Single Family
- Sq.Ft.:
- 1,701
- Status:
- Active
- Beds:
- 4
- Lot size:
- 0.14 Acres
- Year built:
- 2024
- Baths:
- 2.00
- MLS#:
- 1142376
- Subdivision:
- The Grove Phase Xv
ADDITIONAL INFORMATION
Call today to find out the current stage of construction and ask about customizing color options. There is plenty of room to grow in this 4 bed, 2 bath home. The living room has a cozy fireplace and plenty of room for entertaining guests. The spacious kitchen features gorgeous custom wood cabinetry, stainless steel appliances, and a large island giving you lots of extra counter space! The elegant master bath includes a large soaking tub and tiled shower. The covered front and back patio, and landscaping package are also included. Residents of The Grove can’t get enough of the multiple clubhouses, trails, pools, fitness centers, stocked ponds, and playgrounds. Make an appointment today and come see for yourself!
Open House:
Saturday, 11/16 10:00-5:00PM
- Type:
- Single Family
- Sq.Ft.:
- 1,875
- Status:
- Active
- Beds:
- 3
- Lot size:
- 0.14 Acres
- Year built:
- 2024
- Baths:
- 2.00
- MLS#:
- 1142322
- Subdivision:
- Castleberry
ADDITIONAL INFORMATION
This stunning home will thrill you with it's open layout! You will see the attention to detail everywhere! Spectacular entrance with a wide barrel ceiling leads you into the large living room with beautiful stone and wood fireplace. Wood tile is in all of the main areas. The kitchen is loaded with custom cabinets, thick quartz tops, farm sink, large island, undercabinet lighting, stainless steel Samsung built-in appliances, decorative vent hood and much more! The primary bedroom is very large and leads to a beautiful en suite bathroom with walk in shower, large two sink vanity, soaker tub and enclosed toilet. The spacious primary closet opens to the utility room. Both spare bedrooms are very roomy as well! Big covered back patio. Fence included!!! Neighborhood amenities incl a pool, large playground and clubhouse with fitness center and gathering hall!
- Type:
- Single Family
- Sq.Ft.:
- 1,682
- Status:
- Active
- Beds:
- 3
- Year built:
- 2024
- Baths:
- 2.00
- MLS#:
- 1142319
- Subdivision:
- Knox Farm
ADDITIONAL INFORMATION
This exquisite residence features a generous living space with high ceilings. The mud bench/drop zone off the garage adds convenience. Enjoy ample natural light in the kitchen with two large windows, quartz countertops, and a gas range. The main living areas showcase stunning wood flooring and a captivating fireplace. The primary bedroom is spacious with a remarkable walk-in closet. The primary bath features a quartz vanity with dual sinks, a freestanding tub, and a sizable tiled shower. Located in the sought-after Deer Creek school district. This community will allow you to get anywhere in the city in a timely manner. Knox Farm features beautiful well-lit sidewalks for evening strolls around the community and a playground with fun equipment for all ages. Included features: * Peace-of- mind warranties * 10-year structural warranty *Guaranteed heating and cooling usage on most Ideal Homes * Fully landscaped front & backyard * Fully fenced backyard. Floorplan may differ slightly from completed home.
$283,900
19600 Canning Road Edmond, OK 73012
- Type:
- Single Family
- Sq.Ft.:
- 1,378
- Status:
- Active
- Beds:
- 3
- Lot size:
- 0.12 Acres
- Year built:
- 2024
- Baths:
- 2.00
- MLS#:
- 1142316
- Subdivision:
- Castleberry
ADDITIONAL INFORMATION
This great home comes with so many benefits! A very well laid out plan that makes the most of the space. Beautiful wood tile flows throughout all of the main area. The living room is spacious and is open to the kitchen and dining. The kitchen features custom cabinets, quartz tops, deep sink, stainless steel Samsung appliances and more. The primary bedroom is roomy with a beautiful en suite primary bathroom with large tiled walk in shower. Nice sized spare bedrooms. Large corner homesite! Neighborhood amenities incl a pool, large playground and clubhouse with fitness center and gathering hall!
$277,400
19605 Canning Road Edmond, OK 73012
Open House:
Saturday, 11/16 10:00-5:00PM
- Type:
- Single Family
- Sq.Ft.:
- 1,347
- Status:
- Active
- Beds:
- 3
- Lot size:
- 0.13 Acres
- Year built:
- 2024
- Baths:
- 2.00
- MLS#:
- 1142313
- Subdivision:
- Castleberry
ADDITIONAL INFORMATION
This is a welcoming, open plan that you will love! Huge living room flows into the dining room that will accommodate a large table. The kitchen features an island, custom cabinets, quartz tops, stainless steel Samsung appliances and much more! Both spare bedrooms are spacious with big closets. Great attention to detail in the finishes! Wonderful utility room! Big backyard! Neighborhood amenities incl a pool, large playground and clubhouse with fitness center and gathering hall!
$296,900
19916 Stovall Drive Edmond, OK 73012
Open House:
Saturday, 11/16 10:00-5:00PM
- Type:
- Single Family
- Sq.Ft.:
- 1,495
- Status:
- Active
- Beds:
- 3
- Lot size:
- 0.15 Acres
- Year built:
- 2024
- Baths:
- 2.00
- MLS#:
- 1142310
- Subdivision:
- Castleberry Villas
ADDITIONAL INFORMATION
Wonderful layout on this home and on a great corner homesite! The living room is very spacious and flows into the dining and kitchen. Beautiful wood tile. The kitchen is loaded with custom cabinets, a large island, quartz tops, stainless steel Samsung appliances featuring a five burner gas stove, built in microwave and dishwasher, and much more! The primary bedroom is very roomy with a beautiful primary bathroom that includes a large walk in tiled shower, raised double sink vanity and big closet. Great spacious utility room! Covered back patio. Neighborhood amenities incl a pool, large playground and clubhouse with fitness center and gathering hall!
Open House:
Saturday, 11/16 10:00-5:00PM
- Type:
- Single Family
- Sq.Ft.:
- 1,556
- Status:
- Active
- Beds:
- 3
- Lot size:
- 0.14 Acres
- Year built:
- 2024
- Baths:
- 2.00
- MLS#:
- 1142306
- Subdivision:
- Castleberry
ADDITIONAL INFORMATION
This wonderful home is loaded with great features! Warm wood tile flows throughout all of the main areas. The living room is very spacious with a gorgeous stone fireplace. The dining room will hold a very large table. The kitchen is a cook's dream with tons of quartz countertops, custom cabinets, farm sink, stainless steel Samsung built-in appliances, under cabinet lighting, vented decorative hood and more! The primary bedroom is spacious. Primary bathroom features two closets, raised vanity with two sinks, soaker tub and tiled shower. Both spare bedrooms are generous in size. Very energy efficient home. Lots of LED lighting. Fencing included! Neighborhood amenities incl a clubhouse with fitness center and gathering hall, pool and playground!
$265,900
19613 Canning Road Edmond, OK 73012
Open House:
Saturday, 11/16 10:00-5:00PM
- Type:
- Single Family
- Sq.Ft.:
- 1,249
- Status:
- Active
- Beds:
- 3
- Lot size:
- 0.13 Acres
- Year built:
- 2024
- Baths:
- 2.00
- MLS#:
- 1142305
- Subdivision:
- Castleberry
ADDITIONAL INFORMATION
Wonderful home with a great layout! The kitchen is the stand out area with lots of custom cabinets, quartz tops, stainless steel Samsung appliances, deep sink and more! Warm wood tile flows throughout all of the main areas. The primary bedroom is very large along with the closet and primary bathroom. The primary bathroom features a floor to ceiling large tiled shower. Both spare bedrooms are good sized, as is the utility room. Very energy efficient and well built home. Neighborhood amenities incl a clubhouse with fitness center and gathering hall, pool and playground.
$270,400
19608 Canning Road Edmond, OK 73012
- Type:
- Single Family
- Sq.Ft.:
- 1,347
- Status:
- Active
- Beds:
- 3
- Lot size:
- 0.1 Acres
- Year built:
- 2024
- Baths:
- 2.00
- MLS#:
- 1142302
- Subdivision:
- Castleberry
ADDITIONAL INFORMATION
You will love the main area of this home - perfect for entertaining a big group or just hanging out with loved ones. The living room and dining room flow together and are very spacious. The kitchen boasts a large island, custom cabinets, quartz tops, stainless steel Samsung appliances, pantry and more. The primary bathroom features a floor to ceiling tiled shower and quartz top on vanity. Nice sized spare bedrooms with large closets. Beautiful wood tiled floors in the main areas. Amazing energy efficiency. Neighborhood amenities incl a clubhouse with fitness center and gathering hall, pool and playground!
$1,775,000
16904 Rainwater Trail Edmond, OK 73012
- Type:
- Single Family
- Sq.Ft.:
- 7,532
- Status:
- Active
- Beds:
- 5
- Lot size:
- 0.52 Acres
- Year built:
- 2008
- Baths:
- 5.00
- MLS#:
- 1142216
- Subdivision:
- Rose Creek
ADDITIONAL INFORMATION
Unique opportunity to purchase this stunning one owner home perfectly located on the 18th tee box of the Rose Creek Golf Course! Superb attention to detail, this custom built home is in immaculate condition! Enjoy the exquisite view that encompasses the 9th, 10th and 18th fairways looking East toward the Clubhouse! Need privacy to add your own pool? The Southeast side of the back courtyard is large enough to add that private pool! Balconies and Covered patios are plentiful for watching golf, sunsets, sunrises and the best seat for Rose Creeks 4th of July display!! Large Picture Windows throughout the home bring the outside inside! All ensuite bedrooms are separately located for privacy with 2 down and 3 up. The spacious Study is located off the entry for easy access & boast beautiful paneled walls & built-ins. 2 Living areas down, 2 Dining, Large Kitchen and a 2nd kitchen cleanup pantry w/2nd Dishwasher and Storage. Upgraded appliances, Island & an abundance of cabinets are just a few of the details in this spacious kitchen arranged perfectly for entertaining! Craft room, mudroom and spacious laundry room all include an abundance of storage! There's also a wine storage add'l desk for working or study area & concrete safe room!! Upstairs is spacious with the 3 bedroom ensuites (one with it's own built in playhouse area), and several living spaces for optional uses. Gorgeous golf course views from the large windows & the sizable balcony is also perfect for those that enjoy golf & entertaining! 2 separate entries for the oversized 3 car garage that includes built in storage cabinets! Too many details to include! Schedule your appointment today to take a look at this one of kind custom built home in the highly sought after gated and secure neighborhood of Rose Creek! Located close to highways, restaurants, shopping and easy travel to downtown and the airport!
$270,000
18312 Tambor Drive Edmond, OK 73012
Open House:
Sunday, 11/17 2:00-4:00PM
- Type:
- Single Family
- Sq.Ft.:
- 1,601
- Status:
- Active
- Beds:
- 3
- Lot size:
- 0.18 Acres
- Year built:
- 2005
- Baths:
- 2.00
- MLS#:
- 1141701
- Subdivision:
- Valencia Sec 2
ADDITIONAL INFORMATION
Wonderful, move-in ready home in the popular Valencia neighborhood. This well maintained 3 bed, 2 bath, 2 car garage home is in the highly rated Deer Creek School district. Step inside and you are greeted by an open-concept layout that's just perfect for hosting get-togethers. The kitchen is designed with style and function in mind, offering granite countertops, a large breakfast island, newer stainless steel appliances, and plenty of storage space. The dining room boasts a wall of windows flooding the space with natural light. The cozy living room is perfect for enjoying cold winter nights by the fireplace. The home’s split floor plan includes a primary suite with a spacious walk-in closet and a private bathroom featuring double vanity, a separate shower, and a jetted tub. Added conveniences include fresh interior paint and a storm shelter in the garage. Enjoy BBQ and gatherings with friends and family on the large covered patio in the backyard. Large fenced yard for you furry friends to play. Range, microwave, water heater are less than 1 year old. Neighborhood amenities include walking trails, playgrounds, fishing ponds, splash pads, sand volleyball, soccer, baseball and basketball courts. Location allows for quick access to major highways (less than 5 minutes to Portland Ave), shopping, dining, entertainment. Schedule a showing and make this home yours today!
$458,900
809 NW 186th Street Edmond, OK 73012
- Type:
- Single Family
- Sq.Ft.:
- 2,462
- Status:
- Active
- Beds:
- 3
- Lot size:
- 0.21 Acres
- Year built:
- 2016
- Baths:
- 3.00
- MLS#:
- 1142197
- Subdivision:
- Rush Brook Sec 1
ADDITIONAL INFORMATION
Let me introduce 809 NW 186th St to you.Imagine the joy of settling into your new home just in time for the holidays having the perfect backdrop for holiday entertaining and traditions.Nestled on a large corner lot this beautiful one owner one story home boasts 3 bedrooms,2 1/2 baths,formal dining & 3 car garage.Luxuary meets comfort in every detail. Open concept floorplan has perfect flow.The heart of the home is the formal dining,living and kitchen areas that feature high ceilings,gorgeous woodwork and tall windows for natural light to pour in.Formal dining room is spacious.Large living area has a beautiful fireplace that creates a cozy ambiance. The kitchen is a culinary's artist dream.Cooking will be so enjoyable in your chef like kitchen which boasts a very large,gorgeous island,beautiful granite countertops,built-in hutch,stainless steel appliances,5 burner stovetop,dbl ovens, separate eating area and huge adjacent pantry.Kitchen flows perfectly into the expansive dining and living areas.Powder bath is perfectly located for your guests.Your large primary bedroom retreat features a spa-like bathroom with double vanities,separate shower and big walk-in closet.Secondary bedrooms are spacious and each bedroom has separate vanity areas.Large laundry room with desk and sink.Stunning band new Farmington Crest wood floors throughout.Exquisite woodwork and architectural curves. Neutral colors.Water softner stays. Sprinkler system. Pride of ownership throughout. The backyard is your private oasis perfect for outdoor living or entertaining. Enjoy our mild weather with your amazing outdoor living area and extended patio that includes a roll down shade. Rush Brook neighborhood has a splash pad, swimming pool, greenbelts, walking paths and stocked ponds. Conveniently located to shopping and restaurants in Edmond. Award winning Edmond schools. Schedule a showing to experience all this lovely home has to offer. This home is truly exceptional and a must see. Welcome home!
$411,000
18204 Jimenez Drive Edmond, OK 73012
- Type:
- Single Family
- Sq.Ft.:
- 2,384
- Status:
- Active
- Beds:
- 4
- Year built:
- 2021
- Baths:
- 2.00
- MLS#:
- 1142032
- Subdivision:
- Valencia
ADDITIONAL INFORMATION
This home offers contemporary design and modern conveniences you will love! From the modern exterior to the stylish, sophisticated interior, this is the home you have been looking for! Perfectly suited for the most glamorous entertaining or an intimate family gatherings. The spacious, open great room is focused around the stunning fireplace and tile flooring. The living areas are light and bright with tons of windows! Make memories in this kitchen with contrasting cabinetry, quartz counters, stainless steel appliances and floating shelves. The dining space is located conveniently off the kitchen, overlooking the backyard. Double doors lead to your second living space. The primary bedroom is your relaxing oasis, and includes a bathroom with dual vanity, soaking tub, and walk-in shower. Study off the front entry features a vaulted ceiling. Separate laundry room and mud room. Highlights: Center Island in kitchen; Modern lighting; 4 True Bedrooms. The neighborhood features three playgrounds, gazebos, creeks, miles of walking trails, a baseball diamond, and a soccer field. Security system is leased. If luxury and quality rank high on your list, this is a home you don't want to miss! Any lifestyle can find it's way into this specially-designed home. Ready for a private tour when you are. Welcome Home!
$259,900
19604 Canning Road Edmond, OK 73012
- Type:
- Single Family
- Sq.Ft.:
- 1,249
- Status:
- Active
- Beds:
- 3
- Lot size:
- 0.1 Acres
- Year built:
- 2024
- Baths:
- 2.00
- MLS#:
- 1142163
- Subdivision:
- Castleberry
ADDITIONAL INFORMATION
This beautiful home delivers a great layout as well as great storage! Wonderful wood tile flooring flows throughout the main areas of the home. The kitchen features custom cabinets, quartz tops, stainless steel Samsung appliances, lots of counterspace and more! The primary bedroom is very large and has a spacious closet and primary bathroom. The utility room comes with extra space as well. Really nice finishes throughout. Very energy efficient home with tankless hot water. Fantastic neighborhood amenities incl a clubhouse with fitness center and gathering hall, pool and playground!
- Type:
- Single Family
- Sq.Ft.:
- 3,180
- Status:
- Active
- Beds:
- 4
- Lot size:
- 0.2 Acres
- Year built:
- 1985
- Baths:
- 2.00
- MLS#:
- 1142156
- Subdivision:
- Danforth Farms Sec 1
ADDITIONAL INFORMATION
This amazing home has everything you can think of and a lot of things you haven't even dreamed of in your next home. Consisting of 4 spacious bedrooms all with walk in closets and an impressive office, The master bed and bath have been completely reimagined with a tile shower enclosure, multiple shower heads and 3 valves. A completely remodeled double vanity, closet, and custom lighting. The master bed has pullman ceilings and customized lighting. Theres also a generous living room that centers around a fireplace and large windows to allow natural light. The formal dining room is spacious and just off the entrance. The large kitchen with granite counters, undercounter lights, a gas cooktop, double ovens an eat in area and just off the kitchen is a utility room with space for a small office + pantry + refrigerator. The home is accentuated with a large covered gathering space just off the back porch that features shades, ceiling fan and is stubbed out with gas and electric. The backyard is surrounded by a metal fence to ensure your privacy and two storage areas. Theres also a swimming pool with all the features for summertime pleasure. Some of the extras include and Jacuzzi tankless hot water system, a Generac generator, recent dishwasher, updated heating and air, high impact roof replaced in 2023, wood replica tile floors in the entrance, hallways, kitchen eat-in and formal dining, carpet replaced in all bedrooms 2020, power and programable shades in the living room, double gates, sidewalks around 90% of the home, and AC split in the garage, and zoned heat and air. A complete list of extras is in the supplements in this listing. Falling in love is such an easy thing to do when you see this home.
Open House:
Saturday, 11/16 2:00-4:00PM
- Type:
- Single Family
- Sq.Ft.:
- 1,558
- Status:
- Active
- Beds:
- 3
- Lot size:
- 0.13 Acres
- Year built:
- 2021
- Baths:
- 2.00
- MLS#:
- 1142101
- Subdivision:
- Chateaus/rose Lake
ADDITIONAL INFORMATION
Welcome home to this stunning 3-bedroom, 2-bathroom property located in a gated community offering modern comfort and convenience. This home is better than new at only 3 years old, with stylish, easy to clean wood-look tile throughout the main portions of the home. The oversized primary bedroom boasts a beautiful ensuite bathroom, providing a private retreat with an abundance of natural light and privacy. The living room, dining room, and kitchen all flow seamlessly together with one large open concept space. Features further include a cozy gas fireplace, stainless steel appliances, quartz counters, and large windows to the back yard. Enjoy relaxation on your covered back patio accessible through the main living area. Located in the highly sought-after Deer Creek School District, this property also offers easy access to Hwy 74 and the Kilpatrick Turnpike. The nearby commercial development provides quick access to shopping, dining, and entertainment. Come make this place your new home!

Copyright© 2024 MLSOK, Inc. This information is believed to be accurate but is not guaranteed. Subject to verification by all parties. The listing information being provided is for consumers’ personal, non-commercial use and may not be used for any purpose other than to identify prospective properties consumers may be interested in purchasing. This data is copyrighted and may not be transmitted, retransmitted, copied, framed, repurposed, or altered in any way for any other site, individual and/or purpose without the express written permission of MLSOK, Inc. Information last updated on {{last updated}}
Edmond Real Estate
The median home value in Edmond, OK is $187,700. This is lower than the county median home value of $193,400. The national median home value is $338,100. The average price of homes sold in Edmond, OK is $187,700. Approximately 54% of Edmond homes are owned, compared to 36.04% rented, while 9.97% are vacant. Edmond real estate listings include condos, townhomes, and single family homes for sale. Commercial properties are also available. If you see a property you’re interested in, contact a Edmond real estate agent to arrange a tour today!
Edmond, Oklahoma 73012 has a population of 673,183. Edmond 73012 is less family-centric than the surrounding county with 30.08% of the households containing married families with children. The county average for households married with children is 30.67%.
The median household income in Edmond, Oklahoma 73012 is $59,679. The median household income for the surrounding county is $58,239 compared to the national median of $69,021. The median age of people living in Edmond 73012 is 34.9 years.
Edmond Weather
The average high temperature in July is 92.9 degrees, with an average low temperature in January of 27.1 degrees. The average rainfall is approximately 35.6 inches per year, with 5.8 inches of snow per year.
