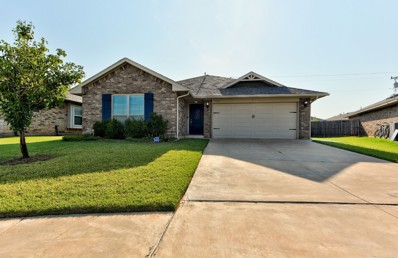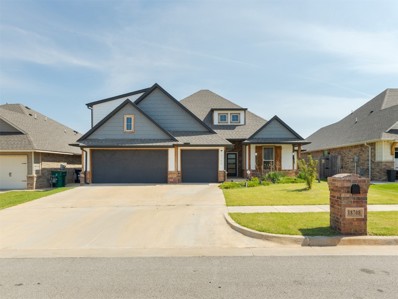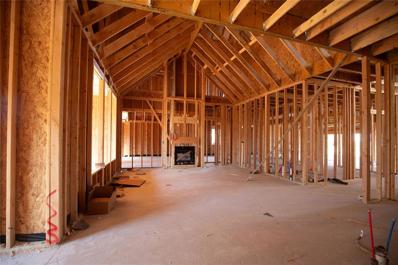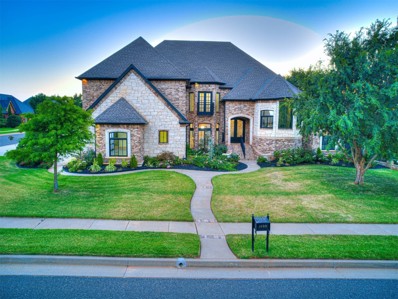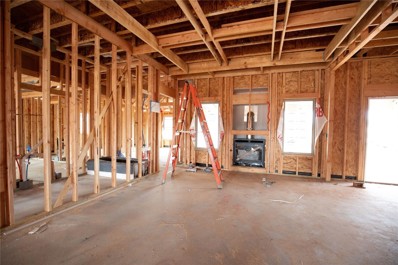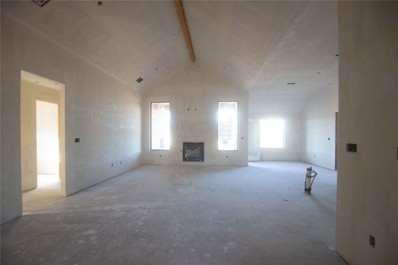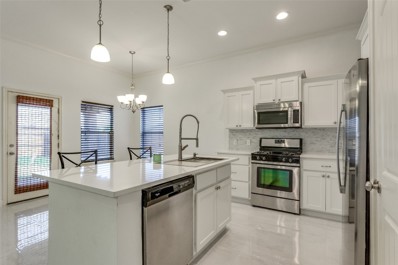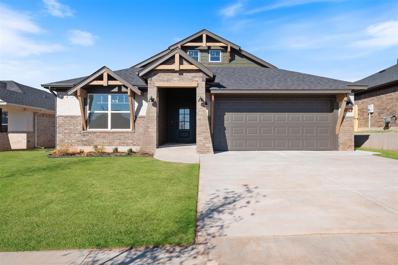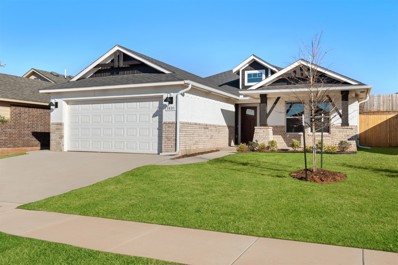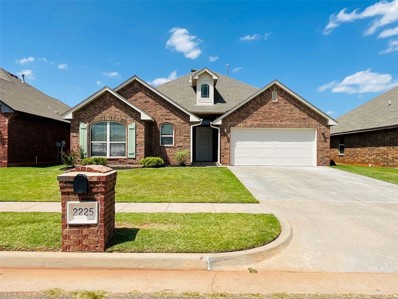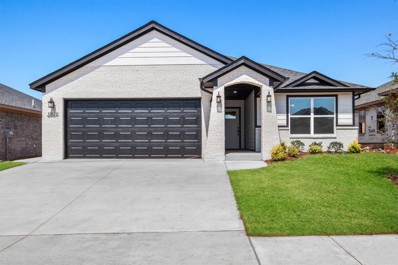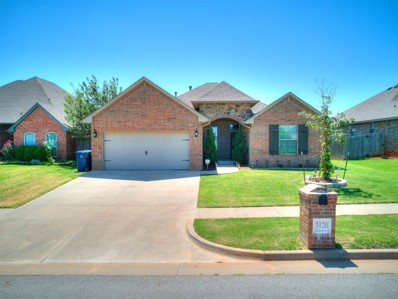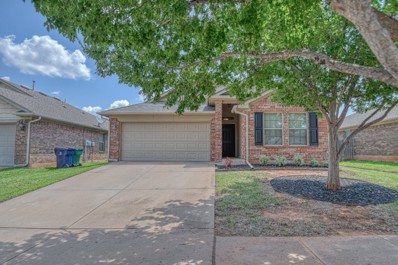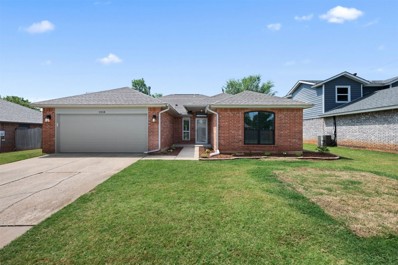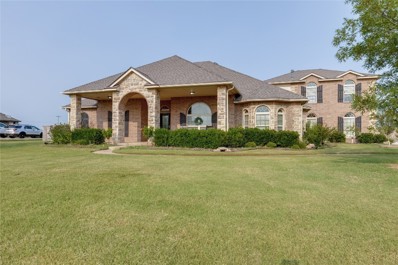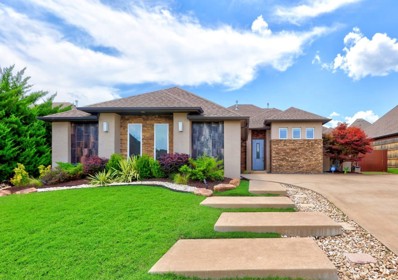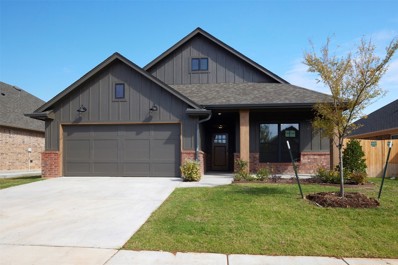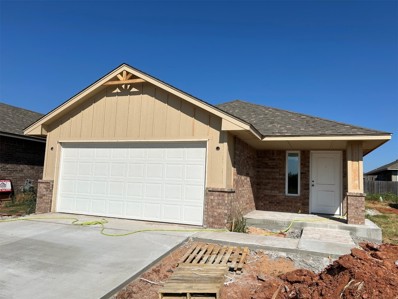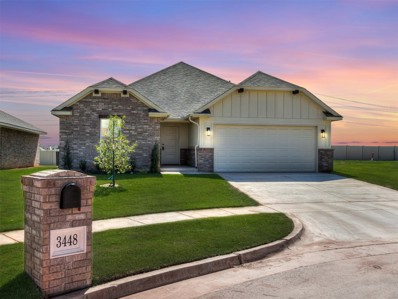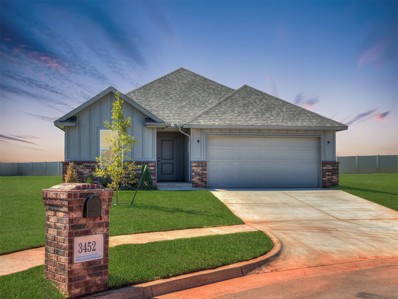Edmond OK Homes for Rent
$250,000
19704 Taggert Drive Edmond, OK 73012
- Type:
- Single Family
- Sq.Ft.:
- 1,330
- Status:
- Active
- Beds:
- 3
- Lot size:
- 0.12 Acres
- Year built:
- 2018
- Baths:
- 2.00
- MLS#:
- 1130343
- Subdivision:
- Castleberry Villas Sec 1
ADDITIONAL INFORMATION
Welcome home to this delightful and dazzling 3-bedroom, 2-bathroom gem in northwest Edmond’s desirable Castleberry community! Conveniently nestled near shopping, dining, and major highways, you’re just a quick drive away from anywhere in the metro. Plus, it falls within the acclaimed Deer Creek Schools district! Pride of ownership shines through this meticulously maintained, landscaped, and lovingly upgraded one-owner home. With a 2-car garage featuring built-in storage, practicality meets style effortlessly. This home was exceptionally crafted with energy efficiency in mind, offering LOW utility bills while letting in an abundance of natural light through numerous windows. Step inside to find high-end finishes throughout, including stunning granite countertops and sleek stainless appliances in the open-concept kitchen that flows seamlessly into the dining and living areas—perfect for gatherings and entertaining. The smart floorplan maximizes space, making the home feel even larger and more inviting. The extended back patio offers an ideal spot for serene outdoor relaxation or lively summer barbecues. You simply have to see it for yourself to believe it—this is the one you've been waiting for!
$1,090,000
7200 NW 210th Street Edmond, OK 73012
- Type:
- Single Family
- Sq.Ft.:
- 3,901
- Status:
- Active
- Beds:
- 3
- Lot size:
- 7.51 Acres
- Year built:
- 1977
- Baths:
- 4.00
- MLS#:
- 1129973
- Subdivision:
- Deer Creek Township
ADDITIONAL INFORMATION
Discover the epitome of serene country living with this exceptional modern ranch-style home, nestled on 7.5 picturesque acres in the coveted Deer Creek School District. This residence offers an unparalleled blend of luxury and tranquility, featuring a private gated entrance that sets the stage for a peaceful, sophisticated lifestyle. As you approach the property, you’ll be captivated by the sprawling grounds, which include a charming barn and a private pond with a graceful fountain, enhancing your outdoor living experience. The meticulously remodeled home welcomes you with its stylish wood tile floors and an expansive open-concept design that seamlessly integrates the living, kitchen, and dining areas. Floor-to-ceiling glass sliding doors bathe the interior in natural light and offer breathtaking views of the back patio and tranquil pond. The gourmet kitchen is a chef's dream, equipped with sleek stainless steel appliances, bar seating, and two distinct dining spaces. The primary suite, thoughtfully situated for privacy, overlooks the serene backyard and boasts a luxurious ensuite bath with a glass-enclosed shower, a deep soaker tub, and a massive walk-in closet. Two additional bedrooms are complemented by a chic Jack and Jill bathroom, ideal for guests or family. On the opposite side of the home, a spacious second living room awaits, complete with the potential for a fourth bedroom setup—perfect for a guest suite or cozy movie nights by the fireplace. The home also features a large laundry room with office built-ins, a convenient dog washing station, and a powder bath. A three-car garage provides ample storage and workspace, with an additional shop area and an above-ground safe room for added security. Step outside where a large covered patio w/a built-in kitchen and fireplace invites you to entertain or relax while enjoying the serene pond views and sunsets. This rare gem is a true sanctuary, combining modern luxury with the charm of country living.
- Type:
- Single Family
- Sq.Ft.:
- 2,392
- Status:
- Active
- Beds:
- 4
- Lot size:
- 0.17 Acres
- Year built:
- 2020
- Baths:
- 3.00
- MLS#:
- 1130133
- Subdivision:
- The Grove
ADDITIONAL INFORMATION
Welcome to The Grove, a neighborhood full of popular amenities to keep you entertained all year long! This neighborhood has it's own on site elementary school! This nearly new custom built home has so many modern finishes that truly make it stand out. Wood-look tile throughout the main areas of the home, including the primary suite. The living room features a cathedral ceiling with a wood beam, a fireplace and a barn door that can close off the living from two of the bedrooms. The kitchen features storage in the island, a gas cook top and double ovens. The primary suite has a closet that connects to the laundry and a nice walk-in shower with separate vanities. Upstairs you'll find a large bonus room with a closet and full bathroom. The garage has an upgraded medium size storm shelter. The backyard is fenced with a covered patio, storage shed and wood burning fireplace. All of this within walking distance to one of the pools and playgrounds. This community is packed with amenities including a splash park, resort-style swimming pools, fitness center, clubhouse, extensive walking trails, and 3 ponds all stocked with fish. There are also plenty of playgrounds—including the one-of-a-kind Treehouse Park—soccer fields, and basketball courts.
- Type:
- Single Family
- Sq.Ft.:
- 3,625
- Status:
- Active
- Beds:
- 5
- Lot size:
- 0.2 Acres
- Year built:
- 2024
- Baths:
- 5.00
- MLS#:
- 1130125
- Subdivision:
- Delmer Lakes North
ADDITIONAL INFORMATION
This Korbyn floor plan includes 3,895 Sq Ft of total living space, which includes 3,625 Sq Ft of indoor living space and 270 of outdoor living space. There is also a 690 Sq Ft, three-car garage. This truly spectacular home offers 5 sizeable bedrooms, 4 full bathrooms, a half bath, 2 covered patios, an In-Law/guest suite, a mud area, a utility room, and a generous bonus room. Pass the covered front porch and the dual height entry lies the ultimate floor plan. The great room embraces wood-look tile, a spectacular cathedral ceiling with a ceiling fan, great windows, rocker switches throughout, and a center gas fireplace surrounded by our stacked stone detail. The great room opens to the kitchen which boasts an oversized center island with a trash can pullout installed, custom-built cabinets to the ceiling, 3 CM countertops, a HUGE walk-in pantry, stainless steel appliances including double ovens and a 5-burner cooktop, adorning tile backsplash, stunning pendant lighting, and ample storage opportunities. The secluded primary suite features windows, our cozy carpet finish, a ceiling fan, and our sloped ceiling detail. The outstanding primary bath features a European walk-in shower, a separate sink vanity concept, a free-standing tub, a private water closet, & TWO primary walk-in closets. Bedroom #2 lies towards the front of the home and spotlights an In-Law/guest suite set up with a walk-in closet included. The second level holds the generous bonus room, a full bath, a Jack and Jill bathroom set up, and bedrooms #3, #4, and #5. Outdoor living proudly supports a corner wood-burning fireplace, a gas line for your grill, and a TV hookup. Other amenities for this stellar home include a tankless water heater, an air filtration system, fresh air ventilation system, and so much more!
$1,086,000
16801 Kinross Circle Edmond, OK 73012
- Type:
- Single Family
- Sq.Ft.:
- 5,333
- Status:
- Active
- Beds:
- 4
- Lot size:
- 0.31 Acres
- Year built:
- 2004
- Baths:
- 4.00
- MLS#:
- 1128482
- Subdivision:
- Rose Creek Blks 6-8
ADDITIONAL INFORMATION
Located on a coveted corner lot within the exclusive Rose Creek community, this exceptional residence offers a refined living experience. Upon entering, you're welcomed by elegant stone columns and grand two-story windows that grace the formal living room, setting the tone for the luxurious details found throughout. The gourmet kitchen is thoughtfully designed for the culinary enthusiast, featuring high-end appliances, a spacious center prep island, and a motion-activated faucet. The expansive master suite serves as a private retreat, complete with a coffered ceiling, a sitting area with a peninsula fireplace, and a spa-inspired bathroom. Three generous closets provide ample storage, and a "secret" room within the master closet adds a touch of intrigue. Versatile living spaces abound, including a dedicated study, a sprawling bonus room, and an upstairs game room equipped with a secondary kitchen. The game room is fully furnished with TVs, a pool table, and arcade games, offering the perfect space for entertaining. The outdoor area is designed for relaxation and recreation, featuring a pool and a half-court basketball area. Recent updates, including new HVAC systems, garage doors, and appliances, ensure modern comfort, while a whole-home generator provides added convenience and peace of mind. As a resident of Rose Creek, you'll have access to top-tier amenities, including the Aquatic, Fitness & Recreation Center, a community golf course, and the security of a 24-hour guarded gate. This distinctive Rose Creek property is a rare find, offering a blend of luxury, comfort, and convenience. Schedule your private tour today to experience this remarkable home.
- Type:
- Single Family
- Sq.Ft.:
- 2,450
- Status:
- Active
- Beds:
- 4
- Lot size:
- 0.2 Acres
- Year built:
- 2024
- Baths:
- 3.00
- MLS#:
- 1130109
- Subdivision:
- Delmer Lakes North
ADDITIONAL INFORMATION
CORNER LOT IN DELMER LAKES NORTH! This Shiloh Bonus Room floorplan includes 2,805 Sqft of total living space, which features 2,450 Sqft of indoor living space & 355 Sqft of outdoor living space. There is also a 610 Sqft, three-car garage with a storm shelter installed because, at Homes by Taber, safety is never an option. This defining home offers 4 bedrooms, 3 bathrooms, 2 covered patios, & a large bonus room! The spacious living room features a stunning coffered ceiling, a stacked stone surround center gas fireplace, wood-look tile, large windows, & Cat6 wiring. The high-end kitchen supports custom-built cabinets to the ceiling, impressive tile backsplash, built-in stainless steel appliances, a center island equipped with a trash can pullout, impeccable pendant lighting, a walk-in pantry, & 3 CM countertops. The primary suite offers a sloped ceiling detail, windows, a ceiling fan, our cozy carpet finish, & 2 separate walk-in closets. The attached primary bath features separate vanities, a free standing tub, a private water closet, & a huge walk-in shower! Property is fully sodded with an in-ground sprinkler system in both yards! The covered back patio offers perfection with its wood-burning fireplace, gas line, & TV hookup. Other amenities include Healthy Home technology, a tankless water heater, a whole home air filtration system, R-44 Insulation, & more!
$384,340
3225 Poppey Lane Edmond, OK 73012
- Type:
- Single Family
- Sq.Ft.:
- 1,850
- Status:
- Active
- Beds:
- 4
- Lot size:
- 0.2 Acres
- Year built:
- 2024
- Baths:
- 2.00
- MLS#:
- 1130103
- Subdivision:
- Delmer Lakes North
ADDITIONAL INFORMATION
This Sage floor plan features 2,105 Sq Ft of total living space, which includes 1,850 Sq Ft of indoor living space & 255 Sq Ft of outdoor living space. This outstanding home offers 4 bedrooms, 2 full baths, 2 covered patios, a utility room, & a 3-car garage with a storm shelter installed. Because safety isn’t an option, Homes by Taber includes a roomy storm shelter in every home. The beautiful living room presents a beautiful cathedral ceiling with a ceiling fan, large windows, wood-look tile, a center stacked stone surround gas fireplace, rocker switches throughout, & Cat6 wiring. The kitchen supports stainless steel appliances, 3 CM countertops, stunning pendant lighting, a corner pantry, custom-built cabinets to the ceiling, more wood-look tile, & a center island equipped with a trash can pullout, a dishwasher, and a farm sink. The primary suite welcomes a sloped ceiling detail, windows, a ceiling fan, & our cozy carpet finish. Prime bath has a dual sink vanity, a free-standing tub, a walk-in shower, a private toilet, & a HUGE walk-in closet. Outdoor living welcomes a wood-burning fireplace, a gas line, & a TV hookup for your flatscreen. Other amenities include our healthy home technology, a tankless water heater, a fresh air ventilation system, R-44 insulation, & so much more!
$329,000
18529 Abierto Drive Edmond, OK 73012
Open House:
Saturday, 11/16 2:00-4:00PM
- Type:
- Single Family
- Sq.Ft.:
- 1,817
- Status:
- Active
- Beds:
- 3
- Lot size:
- 0.12 Acres
- Year built:
- 2012
- Baths:
- 2.00
- MLS#:
- 1128834
- Subdivision:
- Valencia Ii
ADDITIONAL INFORMATION
Welcome to this beautiful recently remodeled home located in Valencia II. This 3Bed 2Bath and Bonus Study room home features new flooring throughout, including elegant laminated floors in the bedrooms and closets, and stylish new tile in the entry way, living room & kitchen! Enjoy fresh paint inside, new baseboards and a completely updated kitchen freshly painted white, a modern kitchen island, newly replaced countertops. Showcasing stainless steel appliances, a brand new sink, and a brand new fridge. Entry way has been redesigned to feature a more open concept. On the outside look, Brand new RING camera/doorbell included, Additional highlights of this remarkable home includes a 2 car garage, brand new roof and covered porch, providing the perfect setting to enjoy Oklahoma's beautiful sunsets. A new fence completes this fantastic property. Don’t miss your chance to experience the Valencia II lifestyle —schedule a tour today! Listing Agent (Natalie Pando) is related to broker.
- Type:
- Single Family
- Sq.Ft.:
- 1,295
- Status:
- Active
- Beds:
- 3
- Year built:
- 2024
- Baths:
- 2.00
- MLS#:
- 1129159
- Subdivision:
- Knox Farm
ADDITIONAL INFORMATION
*This home qualifies for an exclusive financing promotion* This charming mountain cottage features outstanding curb appeal. The kitchen showcases a gas range and elegant quartz countertops. The main living area includes exquisite hard surface flooring and a striking shiplap fireplace. Each bedroom is equipped with ceiling fans for added comfort. The primary bedroom offers ample space with a generous walk-in closet, while the primary bath features a quartz vanity and a spacious tiled shower. Located in the sought-after Deer Creek school district. This community will allow you to get anywhere in the city in a timely manner. Knox Farm features beautiful well-lit sidewalks for evening strolls around the community and a playground with fun equipment for all ages. Included features: * Peace-of- mind warranties * 10-year structural warranty * Guaranteed heating and cooling usage on most Ideal Homes * Fully landscaped front & backyard * Fully fenced backyard. Floorplan may differ slightly from completed home.
- Type:
- Single Family
- Sq.Ft.:
- 1,234
- Status:
- Active
- Beds:
- 3
- Year built:
- 2024
- Baths:
- 2.00
- MLS#:
- 1129155
- Subdivision:
- Knox Farm
ADDITIONAL INFORMATION
This home qualifies for an exclusive financing promotion Charming Home with Mountain Cottage Style and Reduced Price This delightful 3-bedroom, 2-bath, 1,234 sqft home pairs a mountain cottage exterior with modern interior amenities. The open floor plan includes a spacious floating island, durable hard-surface flooring, and an oversized covered patio perfect for hosting. The kitchen shines with quartz countertops and a gas range, while the primary suite features a large tiled shower, quartz vanity, and generous walk-in closet. With ceiling fans in each bedroom, a central utility room with access to the secondary bedrooms, and a mudroom/drop zone near the entry, every detail is designed for ease and comfort. Knox Farm is a vibrant community within the highly desirable Deer Creek School District, offering convenient access to all parts of the city. Enjoy scenic, well-lit sidewalks perfect for evening strolls, alongside a brand-new playground and splash pad, thoughtfully designed with a charming farm theme to engage all ages and abilities. The playground’s interactive farm-inspired equipment and inclusive design make Knox Farm a destination for active outdoor fun and relaxation. Included features: * Peace-of-mind warranties * 10-year structural warranty * Guaranteed heating and cooling usage on most Ideal Homes * Fully landscaped front & backyard * Fully fenced backyard The floor plan may differ slightly from the completed home.
- Type:
- Single Family
- Sq.Ft.:
- 1,514
- Status:
- Active
- Beds:
- 3
- Lot size:
- 0.15 Acres
- Year built:
- 2010
- Baths:
- 2.00
- MLS#:
- 1128888
- Subdivision:
- Woodwind
ADDITIONAL INFORMATION
Nestled on a sprawling interior lot in HIGHLY DESIRABLE Edmond Community! LOCATION. PERFECTION! Charming & timeless design with freshly painted interior. High ceilings and natural lighting throughout. EXPANSIVE living area with statement gas fireplace open to the kitchen and dining. The kitchen is a magnet for social gatherings. Granite counters, high end appliances including gas range and pantry. Whether you're a seasoned chef or simply enjoy culinary adventures, this kitchen is equipped to meet all your needs. Retreat to the primary bedroom, where comfort & tranquility awaits. Featuring an ensuite bathroom with a dual Granite vanity, soaking jet tub, walk-in shower & a massive walk-in closet, this space offers a private oasis for relaxation. Two additional well-appointed bedrooms provide versatility for guests, a home office, or a hobby room - the choice is yours. Step outside to your backyard haven, a private retreat that invites you to unwind & enjoy the outdoors. The large cozy covered patio is perfect for morning coffees or evening summer cookouts, while the lush well kept landscaping provides both beauty & privacy. The Woodwind neighborhood offers a safe & peaceful environment, ideal for evening strolls & forming lasting connections with neighbors. Each neighbor exudes pride of ownership. With its prime location in West Edmond, you'll have easy access to top-notch schools, shopping destinations, & dining options. Commuting is a breeze with convenient access to major highways, ensuring you're never far from the excitement of the city while still enjoying the peaceful suburban life. Welcome home! NEW ROOF AND FULL HOUSE GUTTERS WILL BE INSTALLED THE WEEK OF 8/19.
- Type:
- Single Family
- Sq.Ft.:
- 1,486
- Status:
- Active
- Beds:
- 4
- Year built:
- 2024
- Baths:
- 2.00
- MLS#:
- 1128783
- Subdivision:
- Knox Farm
ADDITIONAL INFORMATION
This home qualifies for an exclusive financing offer *Price Reduced* This 4-bedroom home includes a spacious breakfast room at its heart, complemented by a large, sleek kitchen island and a distinctive rear foyer. The kitchen showcases luxurious quartz countertops and a gas range, while the main living areas exude sophistication with their stunning wood flooring. The primary bedroom is thoughtfully positioned at the front, featuring a en suite bath with a quartz vanity, tiled shower, and a spacious walk-in closet. Each bedroom is equipped with ceiling fans to ensure optimal comfort throughout. Located in the sought-after Deer Creek school district. This community will allow you to get anywhere in the city in a timely manner. Knox Farm features beautiful well-lit sidewalks for evening strolls around the community and a playground with fun equipment for all ages. Included features: * Peace-of- mind warranties * 10-year structural warranty * Guaranteed heating and cooling usage on most Ideal Homes * Fully landscaped front & backyard * Fully fenced backyard. Floorplan may differ slightly from completed home.
- Type:
- Single Family
- Sq.Ft.:
- 2,043
- Status:
- Active
- Beds:
- 3
- Lot size:
- 0.17 Acres
- Year built:
- 2016
- Baths:
- 2.00
- MLS#:
- 1128392
- Subdivision:
- The Grove South Ph 4
ADDITIONAL INFORMATION
WELCOME to The Grove South Ph 4 where charm and functionality come together seamlessly. As you approach, you'll be greeted by its impressive curb appeal and inviting presence. Step inside to discover an open-concept floor plan that effortlessly blends style and comfort. The living room and office area are adorned with elegant oak hardwood floors, adding warmth and sophistication to the space. This home features three spacious bedrooms, two well-appointed bathrooms, and a dedicated office space—perfect for working from home or a quiet study. Modern security cameras are included, providing peace of mind for you and your family. The neighborhood is ideal for families, offering a range of amenities to enhance your lifestyle. Enjoy access to two community pools—one designed for children and the other for adults—as well as two fully equipped gyms. Additionally, you'll find plenty of shopping and entertainment options nearby, ensuring that everything you need is just a short distance away.
- Type:
- Single Family
- Sq.Ft.:
- 1,854
- Status:
- Active
- Beds:
- 3
- Lot size:
- 0.18 Acres
- Year built:
- 1981
- Baths:
- 2.00
- MLS#:
- 1120396
- Subdivision:
- The Trails South 4th Add
ADDITIONAL INFORMATION
Experience the charm of this beautifully updated home, set among mature landscaping and thriving fruit trees. The property welcomes you with a spacious, open living area featuring rich LVP floors and a vaulted ceiling that enhances the sense of space. The expansive living room, designed for comfort, includes built-in shelves, a cozy brick fireplace, and a convenient wet bar. The thoughtful split floorplan places the primary bedroom privately at one end, offering a serene retreat with a large suite and a fully tiled shower in the modern bathroom. Recent upgrades include a new roof installed in 2022, a freshly painted kitchen with contemporary butcher block countertops and a stylish backsplash, and a newly painted exterior trim, all completed in 2024. The kitchen is equipped with double ovens, enhancing culinary convenience. The HVAC system was upgraded in 2023 with new ductwork and an advanced machine, while hot water lines were rerouted through the ceiling for added durability. A Nest thermostat ensures efficient climate control throughout the year. This home combines modern updates with a tranquil outdoor setting, creating a perfect blend of comfort and style.
$255,000
18524 Rastro Drive Edmond, OK 73012
- Type:
- Single Family
- Sq.Ft.:
- 1,484
- Status:
- Active
- Beds:
- 3
- Lot size:
- 0.12 Acres
- Year built:
- 2011
- Baths:
- 2.00
- MLS#:
- 1127676
- Subdivision:
- Valencia Park Sec 3
ADDITIONAL INFORMATION
Come home to Valencia! This neighborhood has so many amenities. There are walking trails, a baseball diamond, soccer field, splash pad, calisthenics park, playground, and ponds. You will appreciate the energy efficiency of this lovely home. The large open living area and high ceilings give the home a grand feel. Windows across the back allow tons of natural light in. The living room is completely open to the kitchen and dining area. The kitchen has granite countertops and travertine tile on the backsplash complimented by maple cabinetry and a pantry. The split bedroom plan offers a place of privacy as the primary bedroom is separated from the secondary bedrooms. You won't believe the size of the primary closet just off the primary bathroom! Secondary bedrooms are of ample size with a generous amount of closet space. Recent updates include a new roof with top-of-the-line Class 4 high impact shingles, a Japanese Cedar wood fence, and neutral-colored carpet and interior paint throughout the home. Call today and make your appointment to tour this great home.
- Type:
- Single Family
- Sq.Ft.:
- 1,665
- Status:
- Active
- Beds:
- 3
- Lot size:
- 0.2 Acres
- Year built:
- 1991
- Baths:
- 2.00
- MLS#:
- 1128942
- Subdivision:
- The Valley Sec Iii
ADDITIONAL INFORMATION
This lovely home features a HUGE backyard with plenty of room for kids and pets to play, thanks to its unique location on two lots, ensuring your neighbors aren't right on top of you. The main level offers three comfortable bedrooms and two full bathrooms, making it ideal for families. With 1,665 square feet of above-grade living space, the home provides ample room for both relaxation and entertaining. Situated on an 8,546 square foot lot, the property offers plenty of outdoor space. Located in the desirable Edmond school district: West Field Elementary, Heartland Middle School, and Santa Fe High School, all known for their excellent education programs.
$340,000
17005 Kemble Lane Edmond, OK 73012
- Type:
- Single Family
- Sq.Ft.:
- 2,473
- Status:
- Active
- Beds:
- 3
- Lot size:
- 0.25 Acres
- Year built:
- 2003
- Baths:
- 2.00
- MLS#:
- 1125410
- Subdivision:
- Fenwick Sec 9
ADDITIONAL INFORMATION
Welcome to this property in a well maintained neighborhood in Edmond! Walking into the home you will be greeted with an open living area and formal dining area. The kitchen features an abundance of storage. As you continue to walk into the home, you will come across the second living room and main bedroom that both offer an excellent amount of natural light. The back porch features a covered porch and a large back yard. Neighborhood amenities include parks, playgrounds, a large clubhouse with a pool and walking trails. Don't miss your opportunity and schedule your next showing!
- Type:
- Single Family
- Sq.Ft.:
- 2,600
- Status:
- Active
- Beds:
- 3
- Lot size:
- 0.22 Acres
- Year built:
- 2012
- Baths:
- 4.00
- MLS#:
- 1127273
- Subdivision:
- Stonebriar Sec Three
ADDITIONAL INFORMATION
Welcome to your home in the desired and gated community of The Enclave in Stonebriar. This 3 bed, 2.5 bath home, with study & bonus room has everything you need. The open floor plan blends the dining, living, and kitchen seamlessly. The warm living room has tall ceilings, inviting fireplace, and serves as the heart of the home. The primary suite, strategically positioned for privacy on one side of the home. Here, you can relax in your jetted tub or the spacious walk-in shower. Large walk-in closet provides plenty of space for all your attire. On the other end of your home you will appreciate the convenience and privacy of the jack-n-jill bath connecting the two other bedrooms. You will find chic built ins off the garage and laundry room as well as a half bath that is easily accessible from the kitchen. Front facing study offers a retreat area for work or studies. Going up you will find a large bonus room, 4th bedroom, play room and/or exercise room. It is complete with a half bath and walk-in attic. Outback you will find a covered patio that has a build in grill and fully fenced backyard. The Enclave and Stonebriar offers maintenance-free living with an array of managed amenities, including common area lawn care, 2 pools, clubhouse, secure gated entry, and walking trails. Located conveniently near shopping, dining, and essential services. Come check it out!
- Type:
- Single Family
- Sq.Ft.:
- 3,678
- Status:
- Active
- Beds:
- 6
- Lot size:
- 1 Acres
- Year built:
- 2009
- Baths:
- 4.00
- MLS#:
- 1127303
- Subdivision:
- Antler Farms
ADDITIONAL INFORMATION
**NEW FLOORING** Hard to find true 6 bedroom 4 full bath home with 3 living areas and 2 laundry rooms. There are two living areas downstairs and one upstairs. Large Formal dining room and breakfast nook within the kitchen. Primary bedroom and bath is downstairs. There are 3 other bedrooms downstairs, one with a jack and jill bathroom. Upstairs has a living area, kitchenette, 2 bedrooms, a full bathroom and a laundry room. This home has plenty of room for everyone!! Extra info: There are 15 working speakers throughout the home. The bus stops inside the gate at the stop sign so only one house away.
- Type:
- Single Family
- Sq.Ft.:
- 2,798
- Status:
- Active
- Beds:
- 3
- Lot size:
- 0.24 Acres
- Year built:
- 2012
- Baths:
- 3.00
- MLS#:
- 1126640
- Subdivision:
- Griffin Park Ii
ADDITIONAL INFORMATION
*Improved Price - Award-winning Parade of Homes Contemporary 2012 masterpiece! This gorgeous modern home features 3 bedrooms plus an office loft, a theatre/game room, and stunning lighting throughout. The kitchen includes an electric stove with optional gas outlets, and the laundry room offers both electric and gas options for the dryer. Enjoy wood flooring and an expansive layout. Additional features include a Tesla wall charger in the garage, a 14Kw Whole Home natural gas generator with an automatic transfer switch, beautiful landscaping, and a 6-8 person underground storm shelter in the garage. Ideally located near walking trails and a park, with the clubhouse, fitness center, and community pool right across the street. Don’t miss this exceptional home!
- Type:
- Single Family
- Sq.Ft.:
- 1,838
- Status:
- Active
- Beds:
- 4
- Lot size:
- 0.15 Acres
- Year built:
- 2024
- Baths:
- 2.00
- MLS#:
- 1126739
- Subdivision:
- The Springs At Valencia
ADDITIONAL INFORMATION
As you step into the foyer, you are greeted by an inviting and open concept living area that seamlessly combines the kitchen, dining, and family rooms. The living area is bathed in natural light, thanks to large windows that lead to a backyard or outdoor space. This open layout promotes a sense of spaciousness and encourages interaction among family members and guests. The secondary bedrooms are designed to accommodate a variety of needs, whether they are intended for children, guests, or even a home office or study. Each bedroom offers enough space for a comfortable bed, a dresser, and a desk or seating area. The builder reserves any curtains, curtain rods or fridge. O/A
$784,999
3409 NW 166th Court Edmond, OK 73012
- Type:
- Single Family
- Sq.Ft.:
- 4,298
- Status:
- Active
- Beds:
- 4
- Lot size:
- 0.17 Acres
- Year built:
- 2008
- Baths:
- 4.00
- MLS#:
- 1126606
- Subdivision:
- Rose Creek
ADDITIONAL INFORMATION
Seller is open to a carpet allowance. Extraordinary custom-built home with jaw dropping views in the highly sought-after Rose Creek community! A premium homesite with arguably the best views in the entire neighborhood! The attention to detail, custom woodwork, and high-end finishes defines elegance and luxury living. The outdoor pool, hot tub, and fire pit overlooking Hole 11 and the community pond is the cherry on top, truly making it one-of-a-kind! Come see for yourself! 1st Floor: Primary Suite, Study, Half Bath. 2nd Floor: Movie/Flex Room, Large Bonus/Game Room with stunning views and kitchen area, 3 Bedrooms, 2 Full Bathrooms, Balcony overlooking Hole 11 and community pond. Rose Creek’s newest development, The Retreat, will be arriving early 2025 and will include the following amenities: state-of-the-art fitness facility, 18-hole putt-putt course, saunas, barbershop, spa salon, teen zone, day care, dry cleaning, and car detailing! All on-site. Perfect time to join the club! This home won't last long!!
$272,400
19908 Stovall Drive Edmond, OK 73012
Open House:
Saturday, 11/16 10:00-5:00PM
- Type:
- Single Family
- Sq.Ft.:
- 1,347
- Status:
- Active
- Beds:
- 3
- Lot size:
- 0.1 Acres
- Year built:
- 2024
- Baths:
- 2.00
- MLS#:
- 1126633
- Subdivision:
- Castleberry Villas
ADDITIONAL INFORMATION
This beautiful home has so much space and is a great layout! You will love the wood tile that flows throughout the main areas of the home. The living room is very large giving lots of options for furniture. The kitchen has a wonderful island overlooking the dining room, and comes with quartz tops, custom cabinets, stainless steel Samsung appliances and more! The utility room is very roomy with lots of storage available. The primary bathroom has a beautiful tiled walk in shower. Neighborhood amenities include a pool, playground and clubhouse with fitness center and gathering hall!
Open House:
Sunday, 11/17 2:00-4:00PM
- Type:
- Single Family
- Sq.Ft.:
- 1,780
- Status:
- Active
- Beds:
- 4
- Lot size:
- 0.21 Acres
- Year built:
- 2024
- Baths:
- 2.00
- MLS#:
- 1122851
- Subdivision:
- The Grove
ADDITIONAL INFORMATION
Builder Special $10,000 towards closing costs. Ask for Details. Get excited about this sleek & modern styling in this perfectly balanced The Grove home! The beauty begins with the open concept of the kitchen, living and dining rooms, all of which are wide open and joined by the center island overlooking it all. A large living room will be perfect for gatherings & provide ambiance throughout the seasons. Meanwhile, picture windows bring the outdoors inside for views to the backyard fun, with covered patio! The primary bathroom is everything you need & want with a soaking a shower, double sink vanity & all of the modern finishes. Pair this with a walk in closet to suit the owners suite! Tons of extra features elevate this home above the rest, such as the color palette with contemporary tile work & all of the latest light fixtures. Security system. The house will have a lawn sprinkler system. Located in Deer Creek neighborhood featuring 2 swimming pools, basketball court, soccer field, stocked lakes, walking trails, fitness center, clubhouse, & playgrounds! Don't miss the virtual staged photos. Welcome Home!
Open House:
Sunday, 11/17 2:00-4:00PM
- Type:
- Single Family
- Sq.Ft.:
- 1,905
- Status:
- Active
- Beds:
- 3
- Lot size:
- 0.34 Acres
- Year built:
- 2024
- Baths:
- 3.00
- MLS#:
- 1122847
- Subdivision:
- The Grove
ADDITIONAL INFORMATION
Builder Special $10,000 towards closing costs. Ask for Details. The Grove is the place for transforming life’s moment into lasting memories. Don’t miss the opportunity to live in one of the most desirable neighborhoods in Deer Creek. Sophisticated contemporary design aspects, combined with enduring elements create a relaxed yet stylish elegance. Through the foyer, you’ll find the family room which features tons of windows and direct access to the chef-ready kitchen. Stainless steel appliances, a breakfast area and a pantry are all highlighted within this kitchen. Take a break from entertaining and relax in the expansive primary suite offering a private bath complete with a dual sink vanity, a shower and a walk-in closet. Features: Sprinkler system, Huge Culdesac home site, and security system. The outdoor living space with covered patio offers year round enjoyment. Located in Deer Creek neighborhood featuring 2 swimming pools, basketball court, soccer field, stocked lakes, walking trails, fitness center, clubhouse, & playgrounds! Don't miss the virtual staged photos. Welcome Home!

Copyright© 2024 MLSOK, Inc. This information is believed to be accurate but is not guaranteed. Subject to verification by all parties. The listing information being provided is for consumers’ personal, non-commercial use and may not be used for any purpose other than to identify prospective properties consumers may be interested in purchasing. This data is copyrighted and may not be transmitted, retransmitted, copied, framed, repurposed, or altered in any way for any other site, individual and/or purpose without the express written permission of MLSOK, Inc. Information last updated on {{last updated}}
Edmond Real Estate
The median home value in Edmond, OK is $187,700. This is lower than the county median home value of $193,400. The national median home value is $338,100. The average price of homes sold in Edmond, OK is $187,700. Approximately 54% of Edmond homes are owned, compared to 36.04% rented, while 9.97% are vacant. Edmond real estate listings include condos, townhomes, and single family homes for sale. Commercial properties are also available. If you see a property you’re interested in, contact a Edmond real estate agent to arrange a tour today!
Edmond, Oklahoma 73012 has a population of 673,183. Edmond 73012 is less family-centric than the surrounding county with 30.08% of the households containing married families with children. The county average for households married with children is 30.67%.
The median household income in Edmond, Oklahoma 73012 is $59,679. The median household income for the surrounding county is $58,239 compared to the national median of $69,021. The median age of people living in Edmond 73012 is 34.9 years.
Edmond Weather
The average high temperature in July is 92.9 degrees, with an average low temperature in January of 27.1 degrees. The average rainfall is approximately 35.6 inches per year, with 5.8 inches of snow per year.
