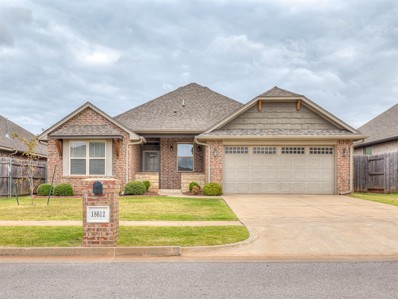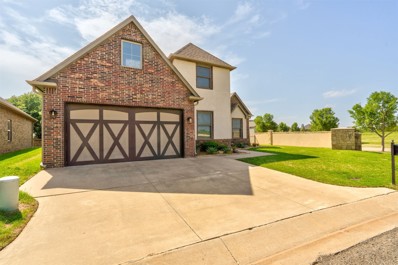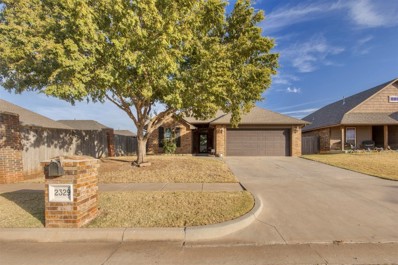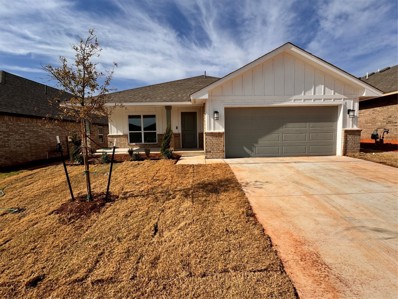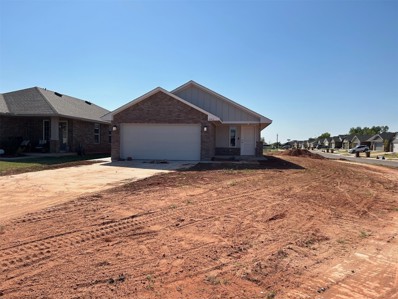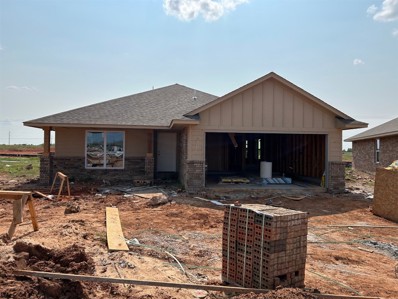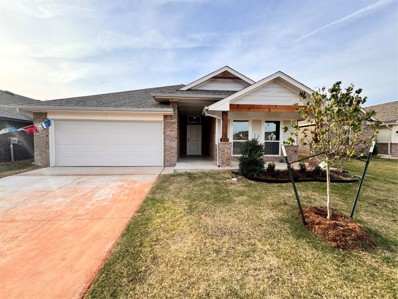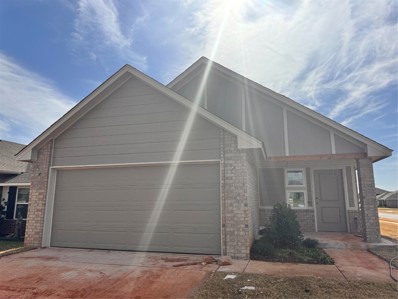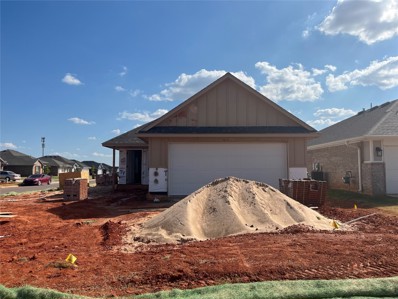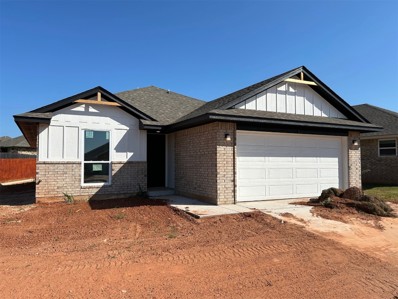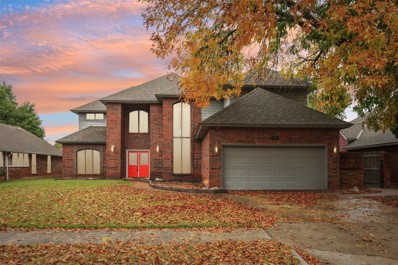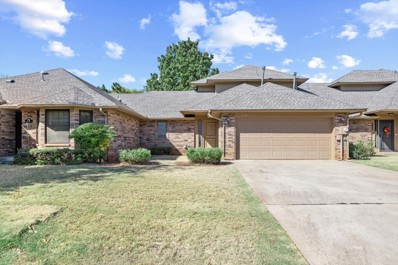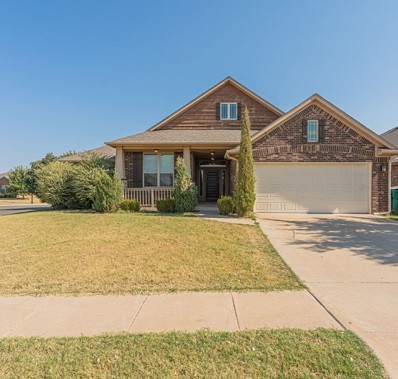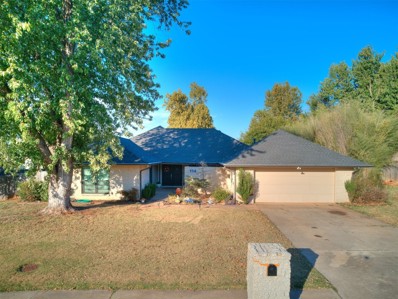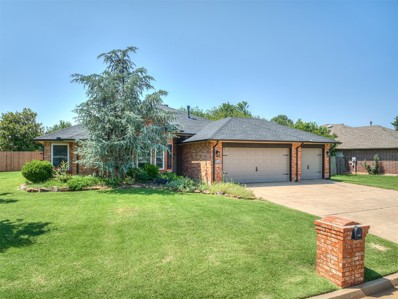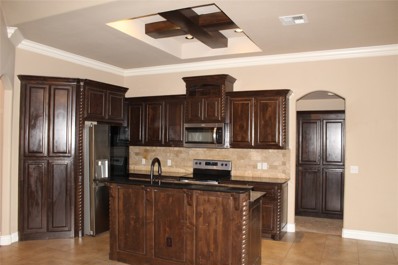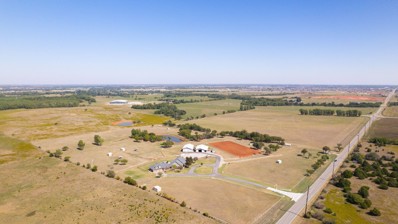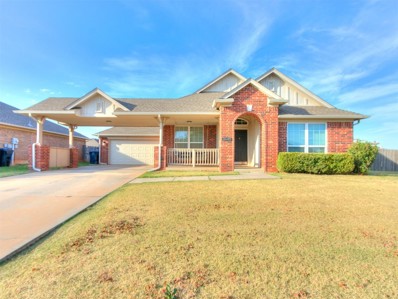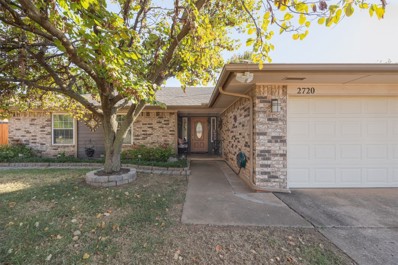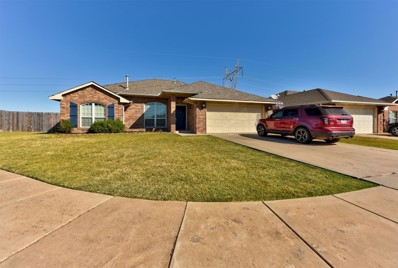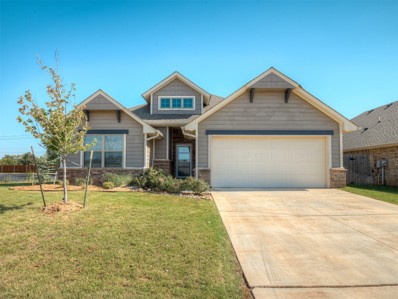Edmond OK Homes for Rent
- Type:
- Single Family
- Sq.Ft.:
- 1,652
- Status:
- Active
- Beds:
- 3
- Lot size:
- 0.14 Acres
- Year built:
- 2015
- Baths:
- 2.00
- MLS#:
- 1141871
- Subdivision:
- The Grove Ph Vi
ADDITIONAL INFORMATION
Welcome to your DREAM HOME in The Grove located in the award-winning Deer Creek School District! This PRISTINE HOME has been meticulously cared for & it shows in every detail. Split layout with 3 bedrooms, 2 bathrooms & a cozy flex space perfect for a home office! Kitchen features stainless appliances with gas cooktop, built-in microwave, large pantry, granite counters & a large center island. The open dining area includes a large sliding door to the back patio. Entertainer's living area features large windows & a cozy fireplace. Primary bedroom is generously sized with plenty of natural light, the en-suite includes double sinks, garden soaker tub, walk-in shower & the over-sized closet that has direct access to the laundry room! Don’t miss all the added extras including an in-ground storm shelter & full sprinkler system. Outside, you'll enjoy the peaceful setting of the large fully fenced backyard & big covered patio perfect for entertaining family & friends. Neighborhood amenities include 2 community pools, 2 fitness centers, stocked ponds, walking trails, basketball court & multiple playgrounds. Convenient location close to the turnpike, highways, shopping, dining & entertainment hotspots! Don’t miss your opportunity to make this house your new home!
- Type:
- Single Family
- Sq.Ft.:
- 2,489
- Status:
- Active
- Beds:
- 3
- Lot size:
- 0.14 Acres
- Year built:
- 2002
- Baths:
- 2.00
- MLS#:
- 1141815
- Subdivision:
- Fenwick Garden Village Sec 1
ADDITIONAL INFORMATION
This home is perfect for all stages of life. First time homebuyers, to those looking to simplify their lives. Very convenient and highly sought after gated area in Edmond. Open living area with fireplace and bamboo wood flooring in living area. Extra plus is the sunroom with a hot tub. Access to the sunroom from the primary bed and living area. Primary bath has double vanity areas, walk-in shower, whirlpool tub, and large walk-in closet. The kitchen is a cook's dream with the gas cooktop, electric oven and warming drawer. Loads of cabinets plus pantry with an island close by for extra work space. Kitchen Aid refrigerator and washer/dryer stay with the property. Also included off the kitchen is a small butler pantry with wine rack and a wine cooler. Call today for your private showing of this beautiful, well maintained home!
- Type:
- Single Family
- Sq.Ft.:
- 3,195
- Status:
- Active
- Beds:
- 5
- Lot size:
- 0.15 Acres
- Year built:
- 2016
- Baths:
- 4.00
- MLS#:
- 1141698
- Subdivision:
- Rose Creek
ADDITIONAL INFORMATION
Enjoy Stunning Golf Course Views! This beautiful home offers a spacious and inviting layout with 4 bedrooms and 3.5 baths. The open-concept design includes a versatile formal dining area that doubles as an office. The primary suite, located on the first floor, features a luxurious ensuite with a jetted tub, walk-in shower, dual vanities, and an oversized walk-in closet. The chef-inspired kitchen includes a large island with a sink and dishwasher, a generous pantry, and a secondary dining area; all appliances, including the refrigerator, are included. The expansive living room boasts built-ins, a cozy fireplace, and large windows that bathe the space in natural light. Another bedroom and half bath complete the main level. Upstairs, three additional bedrooms share a Jack-and-Jill bath, along with walk-in attic storage and a flex room. Outdoors, a large covered back porch is ideal for entertaining, and the corner lot provides both privacy and scenic golf course views. Located in the desirable Rose Creek community, this home offers access to Deer Creek Schools and numerous amenities, including 24/7 gated security, a neighborhood pool, fitness center, seasonal festivities, and an optional golf club membership with an award-winning restaurant, speakeasy, and pickleball courts.
- Type:
- Single Family
- Sq.Ft.:
- 1,467
- Status:
- Active
- Beds:
- 3
- Lot size:
- 0.15 Acres
- Year built:
- 2008
- Baths:
- 2.00
- MLS#:
- 1141066
- Subdivision:
- Woodwind
ADDITIONAL INFORMATION
This charming, well-maintained home with LOTS of updates, is conveniently located in Central Edmond and ready for a NEW OWNER! Well-designed to maximize space and just the right size for uncomplicated living with pet-friendly wood and tile flooring throughout. Former Builder’s Energy Star Model home with a semi-open plan, living room with engineered wood floors, 10’ ceilings and a cozy corner fireplace. The kitchen has tons of upper and lower cabinet storage, a new custom-built window seat, All New Stainless-Steel appliances, granite countertops, tumbled limestone subway tile backsplash and casual dining area with a big bay windows inviting plenty of natural light. The Principal Bedroom has wood-tile flooring, a large walk-in closet, tall ceilings and bath with deep garden tub and roomy double vanity space. It is separate from the 2 secondary guest rooms which share a full-sized hall bath. Homeowner Updates include: Added New Interior Paint throughout, New Granite Countertops, Sinks, Fixtures and Hardware in Both Bathrooms, Full Perimeter Guttering, All New Stainless Steel Kitchen Appliances, Cordless Window Shade Treatments, Exterior Screen Doors, Fans & Lighting, Cabinet Hardware, Decorative Architectural paneling, paint accents and mirrors. Other features include a Two-Car Garage, Interior Lot, Sprinkler System, Covered back patio, fully fenced backyard, mature landscaping, Edmond Schools and cost-effective OKC Utilities. New Roof & Guttering 2020.
$329,990
18009 Austin Court Edmond, OK 73012
Open House:
Saturday, 11/16 10:00-5:00PM
- Type:
- Single Family
- Sq.Ft.:
- 1,701
- Status:
- Active
- Beds:
- 4
- Lot size:
- 0.14 Acres
- Year built:
- 2024
- Baths:
- 2.00
- MLS#:
- 1141471
- Subdivision:
- The Grove Phase Xv
ADDITIONAL INFORMATION
Call today to find out the current stage of construction and ask about customizing color options. There is plenty of room to grow in this 4 bed, 2 bath home. The living room has a cozy fireplace and plenty of room for entertaining guests. The spacious kitchen features gorgeous custom wood cabinetry, stainless steel appliances, and a large island giving you lots of extra counter space! The elegant master bath includes a large soaking tub and tiled shower. The covered front and back patio, and landscaping package are also included. Residents of The Grove can’t get enough of the multiple clubhouses, trails, pools, fitness centers, stocked ponds, and playgrounds. Make an appointment today and come see for yourself!
Open House:
Saturday, 11/16 10:00-5:00PM
- Type:
- Single Family
- Sq.Ft.:
- 1,347
- Status:
- Active
- Beds:
- 3
- Lot size:
- 0.18 Acres
- Year built:
- 2023
- Baths:
- 2.00
- MLS#:
- 1141338
- Subdivision:
- Castleberry Villas
ADDITIONAL INFORMATION
Wonderful open floor plan that you will love! Very large living room and dining room both flow into the kitchen. Warm wood tile throughout all of the main areas. The kitchen features custom cabinets, a big island, deep sink, quartz tops and stainless steel Samsung appliances. Quaint mud room/utility room leads to the backyard. The primary bathroom comes with a large tiled shower. Both spare bedrooms are very spacious with roomy closets. Both bathrooms have quartz tops. Big corner homesite! Very energy efficient home with HERS scores in the 40’s, Navien tankless hot water, Lennox high efficiency furnace, Solarbord decking in the attic and much more. Neighborhood amenities incl a pool, large playground and clubhouse with fitness center and gathering hall!
Open House:
Saturday, 11/16 10:00-5:00PM
- Type:
- Single Family
- Sq.Ft.:
- 1,495
- Status:
- Active
- Beds:
- 3
- Lot size:
- 0.26 Acres
- Year built:
- 2024
- Baths:
- 2.00
- MLS#:
- 1141334
- Subdivision:
- Castleberry
ADDITIONAL INFORMATION
A beautiful home on a wonderful large cul de sac homesite! You will love the openness of this home right when you come in the front door! The living room is very large and flows into a dining room that can hold a really big table! The kitchen boasts custom cabinets, a large island, quartz tops, deep sink and stainless steel Samsung appliances. The primary bedroom is very spacious and the primary bathroom has a vanity with two sinks and a roomy closet. Good sized utility room with extra storage. Very energy efficient home with a HERS score in the 40’s, Navien tankless hot water, Lennox high efficiency furnace, Solarbord decking in the attic and much more! Neighborhood amenities incl a pool, large playground and clubhouse with fitness center and gathering hall!
Open House:
Saturday, 11/16 10:00-5:00PM
- Type:
- Single Family
- Sq.Ft.:
- 1,689
- Status:
- Active
- Beds:
- 3
- Lot size:
- 0.15 Acres
- Year built:
- 2024
- Baths:
- 2.00
- MLS#:
- 1141467
- Subdivision:
- The Grove Phase Xv
ADDITIONAL INFORMATION
Under construction, can be reserved prior to completion. Residents of The Grove can’t get enough of the multiple clubhouses, trails, pools, fitness centers, stocked ponds, and playgrounds. Make an appointment today and come see for yourself! The main feature of this floor design is the unique utility connection from the primary ensuite and closet! Wood-look tile, stainless steel tankless water heater, stainless steel Samsung appliances, soft close cabinetry and more! People choose our homes for our energy efficiency practices, and built in tornado safety features that exceed today's industry standards. Schedule a showing to learn more!
Open House:
Saturday, 11/16 10:00-5:00PM
- Type:
- Single Family
- Sq.Ft.:
- 1,347
- Status:
- Active
- Beds:
- 3
- Lot size:
- 0.13 Acres
- Year built:
- 2024
- Baths:
- 2.00
- MLS#:
- 1141464
- Subdivision:
- The Grove Phase Xv
ADDITIONAL INFORMATION
Currently under construction, can be reserved prior to completion, call for the current stage. You will love the open feel of this home! Large living room leads into the dining room creating an open space. The kitchen features a roomy island, custom cabinets, quartz tops, stainless steel Samsung appliances and much more! The utility room boasts floor to ceiling shelving for extra storage. The primary bathroom has a large tiled shower and both bathrooms have quartz countertops. Both spare bedrooms are spacious with walk in closets. Located in Deer Creek school district The Grove community includes 2 clubhouses, 2 fitness centers, 2 resort style pools, numerous playgrounds, stocked ponds, and trails! Schedule an appointment today to secure your spot in The Grove!
Open House:
Saturday, 11/16 10:00-5:00PM
- Type:
- Single Family
- Sq.Ft.:
- 1,257
- Status:
- Active
- Beds:
- 3
- Lot size:
- 0.13 Acres
- Year built:
- 2024
- Baths:
- 2.00
- MLS#:
- 1141461
- Subdivision:
- The Grove Phase Xv
ADDITIONAL INFORMATION
Currently under construction, can be reserved prior to completion, call for the current stage. This is a wonderful layout, open and functional and beautiful! Wood tile flows throughout the main areas of the home. The kitchen comes with a very large island that will seat several bar stools, also custom cabinets, quartz tops, stainless steel Samsung appliances and more! The primary bedroom is very spacious with a walk in closet. The primary bathroom features a large tiled shower. Lots of storage throughout the home with a linen closet, coat closet and deep walk in pantry. Located in Deer Creek school district The Grove community includes 2 clubhouses, 2 fitness centers, 2 resort style pools, numerous playgrounds, stocked ponds, and trails! Schedule an appointment today to secure your spot in The Grove!
Open House:
Saturday, 11/16 10:00-5:00PM
- Type:
- Single Family
- Sq.Ft.:
- 1,491
- Status:
- Active
- Beds:
- 3
- Lot size:
- 0.15 Acres
- Year built:
- 2024
- Baths:
- 2.00
- MLS#:
- 1141343
- Subdivision:
- Castleberry Villas
ADDITIONAL INFORMATION
Beautiful home on a very nice homesite with a large front yard! Warm wood tile flows throughout all of the main areas, bringing cohesiveness to the home. The living room is spacious and the kitchen is open and features custom cabinets, an island, quartz tops, deep sink and stainless steel Samsung appliances. The study provides a great space for multiple options. Both bathrooms come with quartz tops and the primary bathroom has a large tiled shower. Very energy efficient home with HERS score in the 40’s, Navien tankless hot water, Lennox high efficiency furnace, Solarbord decking in the attic and much more. Neighborhood amenities incl a pool, large playground and clubhouse with fitness center and gathering hall!
Open House:
Sunday, 11/17 2:00-4:00PM
- Type:
- Single Family
- Sq.Ft.:
- 3,146
- Status:
- Active
- Beds:
- 4
- Lot size:
- 0.21 Acres
- Year built:
- 2003
- Baths:
- 4.00
- MLS#:
- 1141242
- Subdivision:
- Auburn Meadows Sec 1
ADDITIONAL INFORMATION
This amazing custom-built home is just what you have been looking for in a wonderful location with park and community pool! Fantastic layout with an awesome open living space, study (has closet and could be the 5th bed), and media room!! There are 3 bedrooms downstairs (including the primary) and one bed, media room and full bath upstairs! This home does not disappoint including a great backyard with a covered patio! Come see it today, you will fall in love! These homeowners have definitely taken top notch care of such a special home!
- Type:
- Single Family
- Sq.Ft.:
- 4,677
- Status:
- Active
- Beds:
- 4
- Lot size:
- 0.2 Acres
- Year built:
- 1987
- Baths:
- 4.00
- MLS#:
- 1141234
- Subdivision:
- Danforth Farms Sec 1
ADDITIONAL INFORMATION
3.375% VA ASSUMABLE LOAN! (YOU DO NOT HAVE TO BE A VETERAN TO ASSUME LOAN)! VETERAN SELLER RELOCATED, SO HIGHLY MOTIVATED TO SELL! 4,677 sq. ft. **Edmond Schools!** Danforth Farms – NO HOA! **MOVE-IN READY!** PRICE TO SELL $415,000!!! 4 Bed + Game/Flex Room 2 Living Areas 2 Dining Areas + Study 3 Full & 1 Half Bath 2-Car Garage + In-Ground Pool The lower level features a spacious study with built-ins and a primary suite with a walk-in closet, soaking tub, walk-in shower, quartz countertops, modern light fixtures! Private patio sitting area close to primary suite! The kitchen boasts stunning granite countertops, a cooktop stove, double ovens, a double sink that includes an EcoWater UV reverse osmosis system to ensure pure water, ample cabinet space, and both casual and formal dining areas. The living room has a fireplace with built-in shelving/cabinets and plenty of natural sunlight throughout. Utility/laundry room that includes a sink and additional storage with a half bathroom right outside the walkway. As you exit the second patio leads to the backyard oasis, complete with a poolside shower and a 9-ft deep in-ground pool! Upstairs, the second level offers even more living space, including a second living area, 3 large bedrooms, plus a game/flex room, and 2 full bathrooms! EcoWater UV reverse osmosis system that removes up to 99% of contaminants from kitchen drinking water, while also filtering water throughout the home for soft, clean water. (If you're not familiar with this system, check it out to see all the amazing benefits!) UV-C lights for the HVAC system! (This is an ultraviolet light that kills germs and mold in heating and cooling systems. It helps improve the air quality, helps prevents mold, boosts energy efficiency, and promotes a healthier living environment). Call now: 405-514-3993 Larissa Williams H&Co Realty Group
- Type:
- Townhouse
- Sq.Ft.:
- 1,894
- Status:
- Active
- Beds:
- 3
- Lot size:
- 0.05 Acres
- Year built:
- 1994
- Baths:
- 2.00
- MLS#:
- 1140804
- Subdivision:
- Woodbridge At The Trails
ADDITIONAL INFORMATION
Welcome to the delightful community of Woodbridge at the Trails - close to restaurants, shopping and entertainment. The entry way to townhouse opens to a nice size living room, fireplace and dining area. The french doors in living room open to a covered patio. The master suite is large and has a big walk-in closet, bath area has 2 sinks, a tub/shower combo and there's access to the covered back patio too. The secondary bedrooms are upstairs with good size closets and share a bathroom with tub/shower combo. The kitchen has lots of cabinets, counter space and storage including pullout drawers for ease of access. The laundry room is off the kitchen and leads to the garage. Being sold "as is, where is". The HOA dues includes roof insurance/replacement (recently replaced in 2023), yard maintenance, & commons area. Property must be owner occupied. Welcome home!
$349,999
18832 Visto Drive Edmond, OK 73012
- Type:
- Single Family
- Sq.Ft.:
- 2,346
- Status:
- Active
- Beds:
- 3
- Lot size:
- 0.19 Acres
- Year built:
- 2014
- Baths:
- 3.00
- MLS#:
- 1141192
- Subdivision:
- Valencia Park
ADDITIONAL INFORMATION
WHAT A GORGEOUS home sitting on a corner lot with beautiful trees, covered front porch and back patio, two living rooms perfect for hosting large groups, secondary bedroom with a bathroom en suite and an oversized closet ideal for multi generational living! Tall ceilings and lots of windows provide natural lighting that are guaranteed to compliment the new lighting fixtures, new hot water tank, new flooring in living room and kitchen, tiled back patio area, epoxy garage floor, and all new paint inside! The community provides multiple parks, ponds, stone waterfall, volleyball court, soccer fields, splash pad, and walking trails!
Open House:
Sunday, 11/17 2:00-4:00PM
- Type:
- Single Family
- Sq.Ft.:
- 2,374
- Status:
- Active
- Beds:
- 4
- Lot size:
- 0.28 Acres
- Year built:
- 1975
- Baths:
- 2.00
- MLS#:
- 1141085
- Subdivision:
- The Trails
ADDITIONAL INFORMATION
Discover timeless charm and modern upgrades in this beautifully refreshed Trails home! With four spacious bedrooms, two dining rooms, and a built-in wine bar, this layout caters perfectly to gatherings and getaways alike. Enjoy morning coffee in your private courtyard or unwind in the large backyard, complete with a playhouse for little ones. Major updates in 2021, including HVAC, and a new roof from 2019 mean peace of mind for years to come. Welcome home to where classic meets comfort!
- Type:
- Single Family
- Sq.Ft.:
- 2,213
- Status:
- Active
- Beds:
- 3
- Lot size:
- 0.15 Acres
- Year built:
- 1988
- Baths:
- 2.00
- MLS#:
- 1140786
- Subdivision:
- Twin Oaks 1st Add
ADDITIONAL INFORMATION
Welcome to this beautifully remodeled 3-bedroom, 2-bathroom home in Edmond, offering comfort and style with thoughtful updates throughout. Step into the spacious living room, where a gas-burning fireplace creates a warm and inviting atmosphere—perfect for cozy evenings or entertaining guests. Adjacent to the living area is a dedicated study, ideal for a home office or quiet retreat. The kitchen is a true highlight, featuring rich stained cabinetry, stainless steel appliances, and sleek granite countertops. Whether you're preparing a quick meal or hosting a dinner party, this space is equipped to meet all your culinary needs. The open-concept layout ensures a seamless flow between the kitchen, dining, and living areas. Retreat to the primary bedroom, which offers a private oasis with its own en-suite bathroom. Relax in the standalone soaking tub or refresh in the walk-in shower, all set against modern finishes. Two additional bedrooms provide ample space for family or guests. Step outside to the backyard, where an open deck awaits your outdoor gatherings, summer barbecues, or peaceful morning coffees. This home combines charm and modern convenience in a prime Edmond location, close to shopping, dining, and top-rated schools. Don't miss the chance to make this stunning property your new home—schedule a tour today!
- Type:
- Single Family
- Sq.Ft.:
- 1,857
- Status:
- Active
- Beds:
- 3
- Lot size:
- 0.29 Acres
- Year built:
- 1997
- Baths:
- 2.00
- MLS#:
- 1140972
- Subdivision:
- The Valley Sec Vii
ADDITIONAL INFORMATION
GREAT YARD, 3-CAR GARGAGE, SEASONAL ROOM, QUALITY FINISHOUTS. Elegantly updated with real wood & tile flooring throughout. The home has a seasonal room that is not counted in the footage. Solid surface flooring, granite countertops, center island kitchen cabinet, new lighting and ceiling fans, surround sound speaker system, gas logs insert in the fireplace. Updated central heat and air conditioning system. Everyone appreciates the 3-car garage! It has backyard access and a built-in storage system in the garage on the East wall. In addition, the garage has updated motion sensor garage door openers. The backyard has a stone border around the perimeter and 6' privacy wood fencing. The yard is large enough for a swimming pool and there is a concrete patio space for a jacuzzi. Elegant landscaping adorns the front yard and there is ample room on either side of the house for playful activates. This is the perfect home.
- Type:
- Single Family
- Sq.Ft.:
- 2,158
- Status:
- Active
- Beds:
- 4
- Lot size:
- 0.23 Acres
- Year built:
- 2011
- Baths:
- 3.00
- MLS#:
- 1140721
- Subdivision:
- The Grove Ph Ii
ADDITIONAL INFORMATION
This lovely home is spacious with four large bedrooms , two full bathrooms, and one half bath upstairs. All the bedrooms are located downstairs. The kitchen has upgraded cabinets with granite counter tops and plenty of storage space. The upstairs area has an extra large bonus room that can be used as an office, theatre, game room, or other. It includes two large sized fans for comfort and the half bath is located upstairs for convenience. The back yard has a covered porch, extra large fire pit excellent for entertaining guests and enjoying for family gatherings. The home is nestled in "The Grove Community" that focuses on families needs and offers a variety of amenities for all to enjoy such as large resort-style pools, an upgraded fitness center well maintained with top of the line equipment to use, a club house to utilize for all kinds of different events, several walking trails, three different ponds for playing the fun of catch and release, paved sidewalks for bike riding / jogging/ or power walking. This community is in the highly desired school district of the Deer Creek School District. The home has a Three car garage all automatic for easy to open and close and a built in security system. This home backs up to a lovely creek with beautiful trees and nature to enjoy by the built in fire pit on the back porch - Wonderful home for Entertaining guests and a lovely place to call Home !!!
- Type:
- Single Family
- Sq.Ft.:
- 2,150
- Status:
- Active
- Beds:
- 3
- Lot size:
- 0.14 Acres
- Year built:
- 2024
- Baths:
- 2.00
- MLS#:
- 1140415
- Subdivision:
- The Springs At Valencia
ADDITIONAL INFORMATION
The open-concept kitchen and dining area are perfect for both everyday meals and entertaining guests. The kitchen boasts high-end appliances, a center island with bar seating, and ample cabinet space. The dining area features a charming chandelier and sliding glass doors that lead to a backyard patio, making it an ideal spot for dining. There is a well-appointed study providing an ideal space for remote work or a quiet reading nook. Large windows in the study overlook the front yard, offering a peaceful workspace. One of the standout features of this home is the large mudroom, conveniently located near the main entrance from the garage. This mudroom offers abundant storage space for coats, shoes, and bags, ensuring a clutter-free entryway. It also connects to a spacious laundry room equipped with additional storage. This community offers a gated entry, clubhouse, fitness center, and a swimming pool. O/A
$3,100,000
5135 NW 178th Street Edmond, OK 73012
- Type:
- Single Family
- Sq.Ft.:
- 4,756
- Status:
- Active
- Beds:
- 4
- Lot size:
- 80 Acres
- Year built:
- 2002
- Baths:
- 6.00
- MLS#:
- 1001790
- Subdivision:
- Deer Creek Township
ADDITIONAL INFORMATION
Come see this elegant ranch style home on 80 acres in Deer Creek! This property is a equestrian's dream! Inside the home you have freshly painted walls and a living room that just wows with high vaulted ceilings, wood burning fireplace with decorative hearth and built-in storage. The living area flows into the beautiful custom kitchen with Jenn Air cook top, stainless steel Kitchen-Aid appliances with a breakfast bar that seats 6 and a causal dining area. A formal dining room with large window and buffet is off the entry and kitchen making formal dinner parties a breeze. Down the hallway you will find a grand primary bedroom suite with private access to covered patio and private en-suite bathroom with whirlpool tub, walk-in shower, double vanity and luxurious walk-in closet with large floor to ceiling shelves and rails allowing perfect storage for everyone's wardrobes. There are 2 large sized secondary bedrooms with Jack and Jill bathroom. A bright office with built-in shelving. Second living area, great for a game room, with bar, half bath on one end and full bath on the other. The upstairs also is equipped with a full kitchen, living space and 3rd guest bedroom. On the ground floor there are beautiful glass doors that take you out to a large covered patio with gorgeous pool and grill area which makes entertaining family and friends an enjoyable experience for all. The views in this home stretch out for miles and it really is a spectacular thing you must see. There is a private pond with a putting green and two large barns. Barn #1 (37x68) is equipped with stables for horses (6 comfort stalls, mat floors, wash bay, tac), a sizable office space, and an additional fully renovated apartment entailing a full kitchen, utility room, living room, bathroom and bedroom! Barn #2 (37x68) is perfect for equipment storage and has a workshop area. There is an outdoor arena (150x300) and 6 loafing sheds with water troughs. This property is truly one of a kind and a must see!
- Type:
- Single Family
- Sq.Ft.:
- 1,678
- Status:
- Active
- Beds:
- 3
- Lot size:
- 0.32 Acres
- Year built:
- 2006
- Baths:
- 2.00
- MLS#:
- 1140353
- Subdivision:
- Valencia Ii Sec 1
ADDITIONAL INFORMATION
Located in Deer Creek Schools and the much desired neighborhood of Valencia, this beautifully maintained property boasts a HUGE corner lot! This home is absolutely charming with its covered portico and large front porch. A cozy fireplace greets you as you enter the spacious living room with wood floors and an abundance of natural light. The kitchen features tile floors, stainless steel appliances (refrigerator included), oversized pantry and a breakfast bar that allows extra seating. A large master with en-suite bath offers an enormous closet with space for out of season clothing at the top. Secondary bedrooms are roomy with walk-in closets and connected with a hallway that includes a full bath. Enjoy the additional wrap around patio in the backyard of this .33 acre lot, so you're all set for outdoor entertaining. Need extra storage in the garage? This two-car garage was built with additional space that will help you stay organized and has a portico on the driveway for an extra covered vehicle area. You'll love the neighborhood splash-pad, parks, ponds and walking trails in your new neighborhood. Welcome to Valencia!
- Type:
- Single Family
- Sq.Ft.:
- 1,871
- Status:
- Active
- Beds:
- 4
- Lot size:
- 0.17 Acres
- Year built:
- 1982
- Baths:
- 2.00
- MLS#:
- 1139783
- Subdivision:
- Fairfield Add Sec 2
ADDITIONAL INFORMATION
Welcome to this darling ranch in Edmond with full home SOLAR PANELS and plenty of space- inside out! Inside, you will love the cozy living room that features a striking tile-accented fireplace, that is a true focal point for gatherings. The spacious kitchen, fitted with stained wood cabinetry and ample storage, flows naturally into a generous dining area. From there, enjoy an office with french doors that could double as a 4th bedroom. This great home offers three well-proportioned bedrooms and two bathrooms, space without compromising on comfort. The backyard, a serene space that features a storage shed, a large porch, and a fire pit area that sets the stage for endless nights of entertainment. And with solar panels enhancing energy efficiency, this home blends sustainable living with its undeniable charm. If you're looking for a move-in-ready home in the Edmond School District- you won't want to miss out on this property!
$260,000
2377 Melody Drive Edmond, OK 73012
- Type:
- Single Family
- Sq.Ft.:
- 1,702
- Status:
- Active
- Beds:
- 3
- Lot size:
- 0.17 Acres
- Year built:
- 2006
- Baths:
- 2.00
- MLS#:
- 1140005
- Subdivision:
- Scissortail Landing
ADDITIONAL INFORMATION
**MOTIVATED SELLER** Wonderful Neighborhood! This 3 Bed 2 bath home with an eat in kitchen and a formal dining room is located on a Cul-de-Sac in this great family neighborhood. This open floor plan home has faux wood blinds throughout, stainless steel appliances and a huge master bedroom with a large walk in closet. The master bathroom has a double vanity with a large soaking tub and separate shower. This beautiful home has a large front and back yard and is located in the highly ranked Edmond Public School District. **New roof will be installed before closing**
- Type:
- Single Family
- Sq.Ft.:
- 1,777
- Status:
- Active
- Beds:
- 3
- Lot size:
- 0.18 Acres
- Year built:
- 2021
- Baths:
- 2.00
- MLS#:
- 1139644
- Subdivision:
- Delmer Lakes North
ADDITIONAL INFORMATION
Divine in Deer Creek. This lovely 3 bedroom 2 bathroom home has it all. Nestled in the gated community of Delmer Lakes North you will find this gem has a lot to offer. From the walk in storm shelter located in the garage to the screened in back porch with outdoor fireplace and everything in between. Through the front door you're welcomed by an open concept living space, soaring ceilings, wood-look tile and tons of natural light. The secondary bedrooms are thoughtfully situated to the left of the entryway with a generous hall bathroom bolstered between. The large living room features a gas fireplace and upgraded ceiling fan. The expansive kitchen island with room for seating is the perfect spot for breakfast before you start the day or hosting friends. Enjoy cooking the finest meals on your gas stove with recessed vent hood, pantry for storage, and microwave inconspicuously built in to the left of the refrigerator. The dining room is open to the kitchen and living area creating an inclusive environment for holiday gatherings. Just off the dining and kitchen is the primary retreat including an expansive vaulted ceiling, upgraded ceiling fan and ensuite bathroom boasting separate walk in shower, soaking tub, water closet, double vanities and makeup counter all attached to the considerable primary closet with built in shelving. Flow from the primary closet to the utility room makes accomplishing laundry a breeze. The 2-car garage features a walk in storm shelter for piece of mind during storm seasons. Enjoy walks around the neighborhood taking little ones to the playground or fishing in the community pond. The screened in back patio is the perfect place for relaxing at the end of the day by a fire.

Copyright© 2024 MLSOK, Inc. This information is believed to be accurate but is not guaranteed. Subject to verification by all parties. The listing information being provided is for consumers’ personal, non-commercial use and may not be used for any purpose other than to identify prospective properties consumers may be interested in purchasing. This data is copyrighted and may not be transmitted, retransmitted, copied, framed, repurposed, or altered in any way for any other site, individual and/or purpose without the express written permission of MLSOK, Inc. Information last updated on {{last updated}}
Edmond Real Estate
The median home value in Edmond, OK is $187,700. This is lower than the county median home value of $193,400. The national median home value is $338,100. The average price of homes sold in Edmond, OK is $187,700. Approximately 54% of Edmond homes are owned, compared to 36.04% rented, while 9.97% are vacant. Edmond real estate listings include condos, townhomes, and single family homes for sale. Commercial properties are also available. If you see a property you’re interested in, contact a Edmond real estate agent to arrange a tour today!
Edmond, Oklahoma 73012 has a population of 673,183. Edmond 73012 is less family-centric than the surrounding county with 30.08% of the households containing married families with children. The county average for households married with children is 30.67%.
The median household income in Edmond, Oklahoma 73012 is $59,679. The median household income for the surrounding county is $58,239 compared to the national median of $69,021. The median age of people living in Edmond 73012 is 34.9 years.
Edmond Weather
The average high temperature in July is 92.9 degrees, with an average low temperature in January of 27.1 degrees. The average rainfall is approximately 35.6 inches per year, with 5.8 inches of snow per year.
