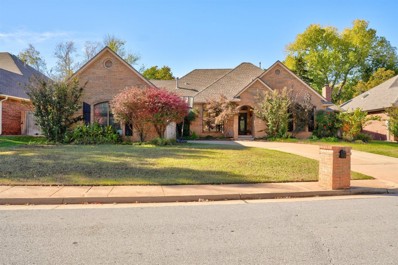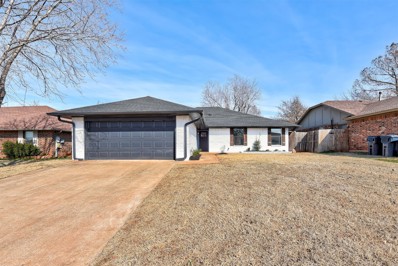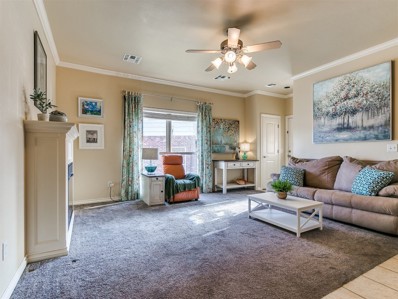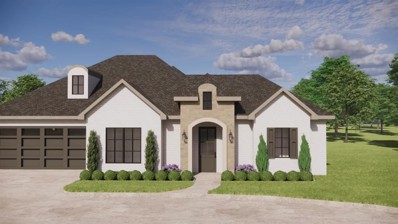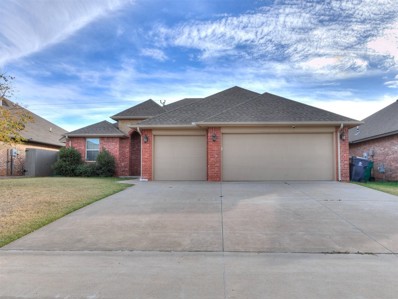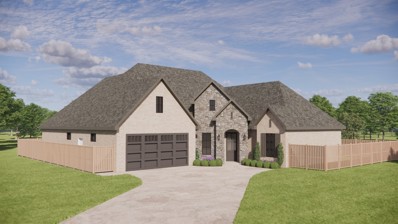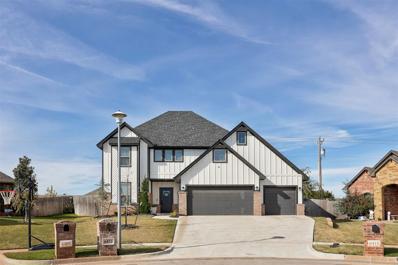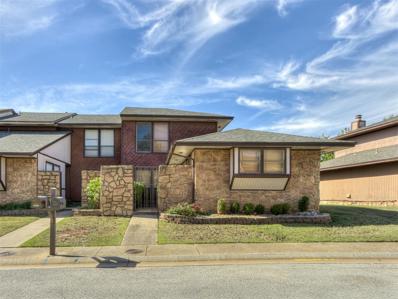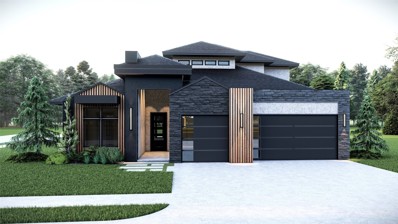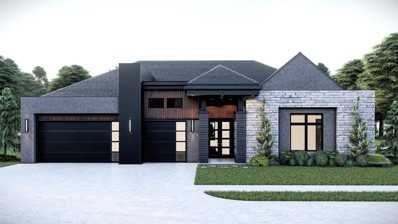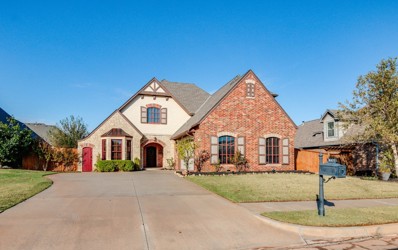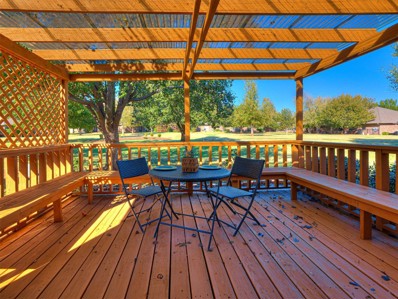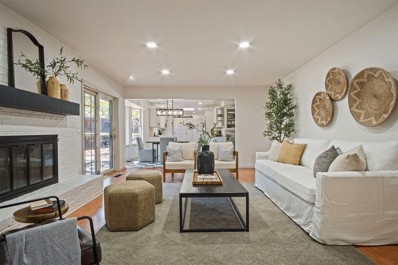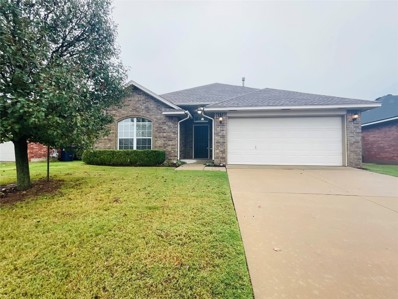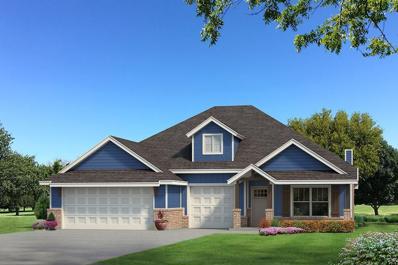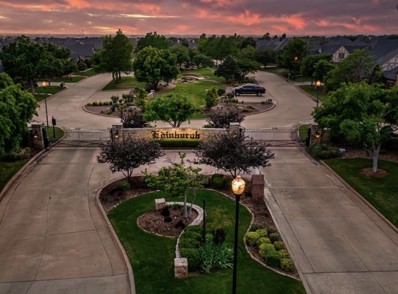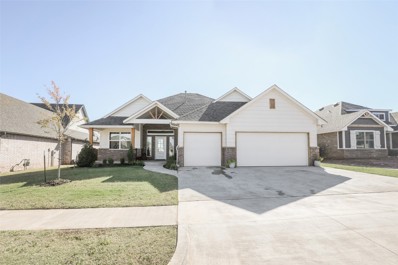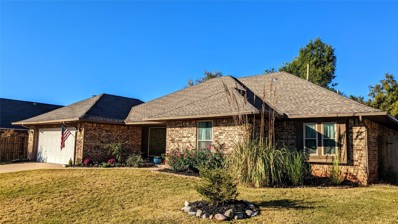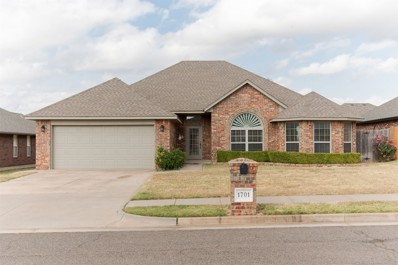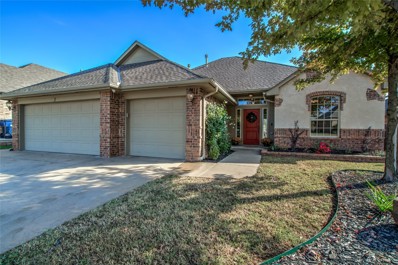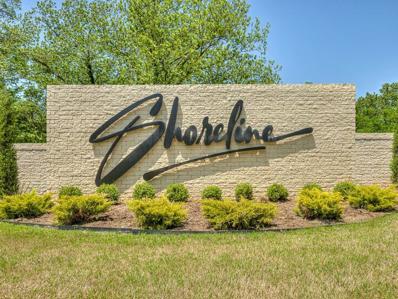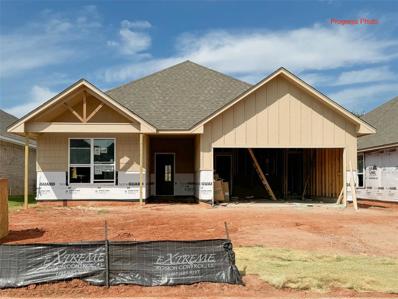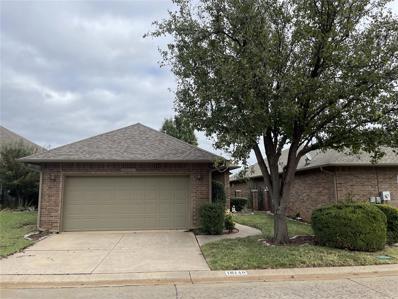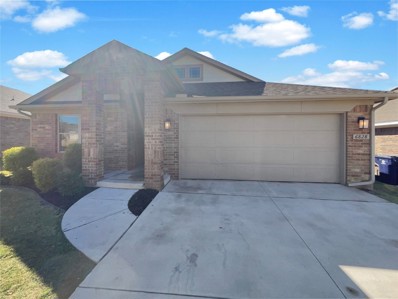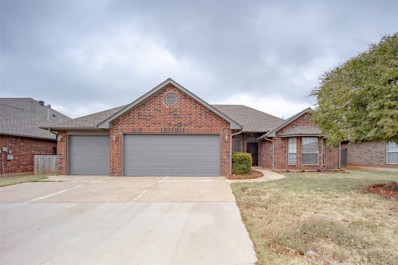Edmond OK Homes for Rent
The median home value in Edmond, OK is $370,000.
This is
higher than
the county median home value of $193,400.
The national median home value is $338,100.
The average price of homes sold in Edmond, OK is $370,000.
Approximately 65.23% of Edmond homes are owned,
compared to 28.11% rented, while
6.66% are vacant.
Edmond real estate listings include condos, townhomes, and single family homes for sale.
Commercial properties are also available.
If you see a property you’re interested in, contact a Edmond real estate agent to arrange a tour today!
- Type:
- Single Family
- Sq.Ft.:
- 2,594
- Status:
- NEW LISTING
- Beds:
- 4
- Lot size:
- 0.4 Acres
- Year built:
- 1987
- Baths:
- 3.00
- MLS#:
- 1143742
- Subdivision:
- Arrowhead Valley To Edmond
ADDITIONAL INFORMATION
Welcome to your dream home in the highly coveted Arrowhead Valley neighborhood! This stunning 4-bedroom, 3-bathroom home features two living areas and two dining spaces, creating a spacious and inviting environment perfect for family gatherings and entertaining. As you enter, you’re greeted by an open-concept layout flooded with natural light, featuring fresh neutral paint and luxury vinyl flooring throughout. The thoughtfully designed floor plan places the primary suite and an additional bedroom with a full bath on the north side, while two more bedrooms and another full bath are located on the south side, offering privacy and convenience. The primary bedroom is a true retreat, boasting a spa-like bathroom complete with quartzite countertops, double sinks, a large jacuzzi tub, a separate shower, and two expansive walk-in closets. The kitchen is a showstopper with quartzite countertops, beautiful marble herringbone backsplash that stretches to the 10-foot ceiling, a deep single-basin sink, a champagne brass touch faucet, and double ovens with convection option. Adjacent to the kitchen, you'll find a chic butler’s pantry/bar area with a dedicated sink, vibrant Mexican-style tile and stylish floating shelves. This space flows seamlessly into the breakfast nook and a spacious great room with vaulted ceilings and a cozy gas fireplace, making it the heart of the home. Outside, the private backyard is generously sized and ready for family memories or gardening in the raised beds. This home truly has it all—style, space, and charm in a wonderful neighborhood that offers convenience at every turn. Located close to shopping, scenic trails, and quick highway access for easy commuting, this Arrowhead Valley gem is ready to welcome you home.
$309,900
105 Pueblo Edmond, OK 73013
- Type:
- Single Family
- Sq.Ft.:
- 1,718
- Status:
- NEW LISTING
- Beds:
- 3
- Lot size:
- 0.17 Acres
- Year built:
- 1983
- Baths:
- 2.00
- MLS#:
- 1143515
- Subdivision:
- Fairfield South
ADDITIONAL INFORMATION
Welcome to this beautiful recently remodeled home located in the heart of Edmond This 3Bed 2Bath home features new wood look tile flooring throughout the living room, kitchen, dining and the primary bedroom. Also new stylish tile on bathroom floors and showers! Enjoy fresh paint inside, new baseboards and a completely updated kitchen freshly painted white, a modern kitchen island, newly replaced countertops. Showcasing stainless steel appliances, a brand new sink. Exterior has a new fresh coat of paint to match the brand new roof. Come take a look and make this home yours!
$209,900
13812 Oxford Drive Edmond, OK 73013
- Type:
- Single Family
- Sq.Ft.:
- 1,132
- Status:
- NEW LISTING
- Beds:
- 2
- Lot size:
- 0.12 Acres
- Year built:
- 2009
- Baths:
- 2.00
- MLS#:
- 1143738
- Subdivision:
- Oxford Park
ADDITIONAL INFORMATION
OUTSTANDING OPPORTUNITY in SOUTHEAST EDMOND! - Whether you are looking for your FIRST HOME, DOWNSIZING, SIMPLIFYING or INVESTING for rental income, this is the perfect property for you! LAWN CARE INCLUDED! - HOA dues are $900 per year which includes lawn maintenance front and back. LAUDABLE LOCATION - Less than a mile from Oklahoma Christian University, 2 miles to I-35, 2 miles to Kilpatrick Turnpike! 2 Bed 2 Bath plus an Office that could easily be used as a 3rd bedroom. The living room features a distinctive crown molding and a cozy gas log fireplace with wood mantel. The kitchen features granite countertops, stainless appliances and an elegant pass-thru to the living room. New HVAC in 2022 (Furnace and AC), New Water Heater in 2021, New roof in August 2019 with GAF Armorshield II Class 4 Impact resistant shingles. TREMENDOUS VALUE - Call today before you miss out!
- Type:
- Single Family
- Sq.Ft.:
- 2,605
- Status:
- NEW LISTING
- Beds:
- 3
- Lot size:
- 0.14 Acres
- Year built:
- 2024
- Baths:
- 3.00
- MLS#:
- 1143718
- Subdivision:
- The Vintages At Camden Park Sec 2
ADDITIONAL INFORMATION
A charming new side courtyard plan which offers an East facing patio & side yard, perfect for morning coffee & al-fresco dining. 3Bed-3Bath-3 Car Tandem Garage. Wood floors, quartz counters & custom designer selected lighting, tile & hardware. Light & Bright with great natural light, abundance of storage & a chef's kitchen features-Kitchen-Aid appliances: 5 burner gas cooktop-Built-In oven- beautiful custom appointed cabinetry, woodwork & crown molding + a walk in pantry. A separate owners retreat features a walk in shower- huge wardrobe closet - spacious guest beds. Turn key ready: full guttering, TREX Fencing, garage door openers & extensive landscaping. Spacious mudroom and great storage! Optional space to complete upstairs or use for walk out storage. Spend the weekends at the community pool & plenty of shade, clubhouse features built in grill, lots of room for parties + Outdoor entertaining- alfresco dining, built in fire pit - lounge areas.
- Type:
- Single Family
- Sq.Ft.:
- 1,862
- Status:
- NEW LISTING
- Beds:
- 4
- Lot size:
- 0.17 Acres
- Year built:
- 2014
- Baths:
- 2.00
- MLS#:
- 1143702
- Subdivision:
- Council Ridge Ph I
ADDITIONAL INFORMATION
Walk into this beautiful home with 4 Bedrooms, 2 Bath, open floor plan in Deer Creek Schools district! Located near the turnpike for quick access to anywhere in the metro! Walk into a nice-sized entry area perfect for all your warm welcomes and goodbyes! The Large living room is warm and inviting with tall windows and a fireplace as the focal point! The kitchen includes granite countertops and is equipped with a stainless steel Dishwasher, stove, and microwave. Plus it has a spacious dining room! The home has a split floor plan. On one side of the home, you will find two bedrooms and a main bathroom that separates the toilet/tub area from the sink area. On the other side of the home, the master suite is located with its his and her closets, standalone shower, tub, and double sinks, plus a linen closet! In addition, there is one more bedroom on that side of the home. Can be made into an office/craft room/flex room as well! Good size backyard with screened-in back patio, and no neighbors behind you!!!
- Type:
- Single Family
- Sq.Ft.:
- 2,832
- Status:
- NEW LISTING
- Beds:
- 3
- Lot size:
- 0.2 Acres
- Year built:
- 2024
- Baths:
- 3.00
- MLS#:
- 1142068
- Subdivision:
- Camden Park Ii
ADDITIONAL INFORMATION
Camden Park HOA maintains lawns & is perfect for a low maintenance lifestyle!. One of Kind Custom Plan -3 bedrooms + 3 Baths & Study. Beautiful and unique chef's kitchen. Kitchen Island w/ plenty of bar seating space, butlers pantry plus appliance shelf pantry. Primary suite with large bathroom -2 vanity spaces & linen cabinet, huge walk in shower. Wood floors in all main areas, crown molding, kitchen aide appliances, solid core doors for beds/baths, Low-E windows & TREX fencing - full irrigation system - full guttering - insulated garage doors + opener - generous standard features - Inviting front patio, back patio, home backs to private property with wooded view. Inside Stairs to attic storage. Amazing clubhouse situated within a 2 acre common area - resort style pool - fitness center, full kitchen, great room, coffee bar, outdoor grill, fire pit, pergola. Come tour this low-maintenance community today. Just minutes to OKC/Downtown & Edmond's finest restaurants & shopping. Chisholm Creek is close with easy access to the turnpike & Hefner parkway. Ready March/April timeframe
- Type:
- Single Family
- Sq.Ft.:
- 2,548
- Status:
- NEW LISTING
- Beds:
- 4
- Lot size:
- 0.17 Acres
- Year built:
- 2022
- Baths:
- 3.00
- MLS#:
- 1143545
- Subdivision:
- Waterwood Estates
ADDITIONAL INFORMATION
*Stunning Modern Craftsman Home in Waterwood Estates* Welcome to this exquisite single-family home situated in the Waterwood Estates of Edmond within the highly sought-after Deer Creek Schools. Nestled on a quiet cul-de-sac, this modern craftsman offers the perfect blend of luxury & comfort. *Bedrooms/Bathrooms:* 4 spacious bedrooms and 3 beautifully appointed bathrooms - *Size:* A generous 2,548 square feet of living space - *Garage:* Ample 3-car garage with in-ground storm shelter & electric vehicle charging port. Step inside to discover a meticulously maintained home that feels brand new, having been built less than two years ago. As you enter, you are greeted by a bright and inviting layout featuring matte black finishes and elevated lighting throughout. The heart of the home is the chef’s kitchen, showcasing a large white quartz island, elegant white cabinets, and illuminated glass upper cabinets. The walk-in pantry offers plenty of storage. The living room boasts high vaulted ceilings & a stunning fireplace with custom floor-to-ceiling shiplap, perfect for cozy evenings w/family & friends. All bathrooms are designed with custom tile work & white quartz counters, while the master bathroom provides a spa-like retreat featuring a curbless walk-in shower that is a true highlight of the home. Enjoy outdoor living on the extended patio, complete with gas connections and a TV hookup, ideal for entertaining or relaxing. The property is also equipped with a comprehensive alarm system & cameras for added peace of mind. *Neighborhood Amenities:* Waterwood Estates is a family-friendly community featuring fishing lakes, welcoming neighbors, and easy access to the turnpike corridor. You’ll find yourself conveniently close to Quail Springs Mall, Rose Creek Plaza, and a variety of shopping, dining, and entertainment options. Don't miss your chance to own this stunning home in a prime location. Schedule a viewing today and experience the lifestyle this property has to offer!
- Type:
- Townhouse
- Sq.Ft.:
- 1,660
- Status:
- NEW LISTING
- Beds:
- 3
- Lot size:
- 0.06 Acres
- Year built:
- 1980
- Baths:
- 2.00
- MLS#:
- 1143505
- Subdivision:
- Persimmon Creek Pl
ADDITIONAL INFORMATION
Welcome to this beautifully maintained three-bedroom, two-bath townhouse in the heart of Edmond. This two-story gem is move-in ready and offers an excellent investment opportunity. The main living area features a stunning stone fireplace, creating a warm and inviting atmosphere for family gatherings or cozy nights in. The traditional-style kitchen is spacious and updated, with plenty of storage space to meet all your culinary needs. The primary bedroom is generously sized and includes a full bath, while the secondary bedrooms offer great versatility for guests or a home office. Additionally, convenient laundry hookups are available, making chores a breeze. Conveniently located just minutes from I-35 and the Kilpatrick Turnpike, you'll have easy access to all that Edmond has to offer, including shopping, dining, and entertainment. Don’t miss your chance to own a piece of lovely home that’s ready for you to make it your own! Schedule a showing today!
- Type:
- Single Family
- Sq.Ft.:
- 3,070
- Status:
- NEW LISTING
- Beds:
- 4
- Lot size:
- 0.22 Acres
- Year built:
- 2024
- Baths:
- 5.00
- MLS#:
- 1143485
- Subdivision:
- Deer Creek Village Sec Vii
ADDITIONAL INFORMATION
Welcome to your dream home in Deer Creek Village! With thoughtful design and attention to detail, this 4-bedroom, 4 & 1/2 -bathroom, upstairs media room or 5 bedroom, abode offers luxurious living at its finest. The heart of the home is adorned with an incredible window package that floods the living room, dining area, and kitchen with abundant natural light. Downstairs you can retreat to the main floor primary suite, connecting to an amazing bathroom. Additionally, you will find 2 bedrooms downstairs and full bathroom. Upstairs, two ensuite bedrooms with private bathrooms provide ample space for family and guests. Imagine savoring breathtaking sunsets from the comfort of your covered back porch. Neighborhood amenities include a pool, clubhouse, playground, & basketball court. Limited Time Only: Builder Special $10,000 towards closing cost with preferred lender or upgrades. Ask for Details. Don't miss your chance to own this exceptional property, where luxury meets tranquility in a coveted Deer Creek Community. Schedule your private tour today. Carpazio Plan. Welcome Home.
$649,900
15436 Hatterly Lane Edmond, OK 73013
- Type:
- Single Family
- Sq.Ft.:
- 2,680
- Status:
- NEW LISTING
- Beds:
- 4
- Lot size:
- 0.26 Acres
- Year built:
- 2024
- Baths:
- 4.00
- MLS#:
- 1143481
- Subdivision:
- Deer Creek Village Sec Vii
ADDITIONAL INFORMATION
Whether you're entertaining guests or enjoying a relaxing day with family, the endless hours of fun and entertainment are yours to enjoy in this new home in Deer Creek Village. With a total of four bedrooms and four bathrooms, this floor plan offers ample space for families of all sizes. As you enter the home, a covered porch welcomes you into a generous entryway. The heart of the home unfolds into a vast living room that seamlessly flows into the dining area and kitchen. The open-concept layout creates a bright and airy atmosphere, enhanced by vaulted ceiling and large windows that allow natural light to flood the space. The kitchen is a chef’s dream, featuring and huge island, ample counter space, and a butler's pantry for extra storage. The huge island provides additional workspace and seating, perfect for casual meals and entertaining. Adjacent to the kitchen is the mudroom. The primary bedroom, located on a separate side of the home, boasts a luxurious en-suite bathroom with two vanities, a soaking tub, a separate shower, and a private water closet. The walk-in closet offers abundant storage space and connects to the utility room. On the opposite side of the home, an additional bedroom with bathroom, ensuring privacy and comfort for all family members and guests. Two other bedrooms share a bathroom. The covered patio at the back of the home is perfect for outdoor entertaining and relaxation. Designed to cater to the needs of modern families, offering a harmonious blend of style, comfort, and practicality. Neighborhood amenities include a pool, clubhouse, playground, & basketball court. Limited Time Only: Builder Special $10,000 towards closing cost with preferred lender or upgrades. Ask for Details. Franella Plan. Schedule your private tour. Welcome Home.
$469,900
16421 Ernest Court Edmond, OK 73013
- Type:
- Single Family
- Sq.Ft.:
- 2,846
- Status:
- NEW LISTING
- Beds:
- 3
- Lot size:
- 0.22 Acres
- Year built:
- 2008
- Baths:
- 3.00
- MLS#:
- 1143252
- Subdivision:
- Regency Pointe Sec I
ADDITIONAL INFORMATION
Welcome to 16421 Ernest Ct, nestled in beautiful Regency Pointe! This beautiful home offers a spacious and thoughtfully designed floor plan. The large primary bedroom is conveniently located on the main floor, providing easy access and comfort, with an ensuite bathroom featuring a dual vanity. The downstairs bedroom/office is currently being used as a study, but has a large closet and the original solid wood door is in the garage. The first floor also features a wine cellar! Upstairs, you'll find a dedicated media room, perfect for movie nights or entertainment, along with another generously sized bedroom and a connecting bathroom between the two rooms. The open kitchen features a bar eating area, a pot filler, and flows seamlessly into the living and dining room, making it great for both daily living and entertaining. The living space boasts an abundance of built-ins, adding both functionality and style to the room. Step outside to the covered back patio, a perfect place for relaxing or enjoying outdoor activities. With it's great layout and attention to detail, this home is ideal for anyone looking for comfort, style, and convenience! ALL MEDIA ROOM EQUIPMENT STAYS WITH THE HOME!!
Open House:
Sunday, 11/17 2:00-4:00PM
- Type:
- Single Family
- Sq.Ft.:
- 1,962
- Status:
- NEW LISTING
- Beds:
- 2
- Lot size:
- 0.08 Acres
- Year built:
- 1996
- Baths:
- 2.00
- MLS#:
- 1142775
- Subdivision:
- Vintage Gardens Rep
ADDITIONAL INFORMATION
Welcome home to a low stress, low maintenance lifestyle! Recently refreshed townhouse nestled in a peaceful gated community boasts a bright, fresh interior with all new luxury vinyl flooring throughout, The open living/dining is warm and inviting, centered around a cozy fireplace ideal for gatherings or quiet evenings in. Enjoy the refurbished kitchen complete with brand new oven/range, dishwasher and microwave. The sleek new granite countertops and subway tile provide a touch of modern functionality. Work from home in the spacious study or second living with plenty of natural light and large windows overlooking the lush greenbelt, and French doors providing access to a covered deck with enough seating to accommodate all of your new neighborhood friends. Sit quietly on the deck and appreciate the greenbelt view with your morning coffee or an evening beverage. But, that's not all...The HOA manages the lawn maintenance offering a low maintenance lifestyle that let you focus on enjoying life! Take a dip in the neighborhood pool or stroll the trails and greenbelt areas. A great location, close to shopping, grocery, schools and many entertainment opportunities! Don't miss this one! *Seller is related to Listing Realtor*
- Type:
- Single Family
- Sq.Ft.:
- 2,295
- Status:
- NEW LISTING
- Beds:
- 4
- Lot size:
- 0.95 Acres
- Year built:
- 1971
- Baths:
- 3.00
- MLS#:
- 1143040
- Subdivision:
- Woodruffs Tall Oaks
ADDITIONAL INFORMATION
Welcome to this beautiful, 4 bed 2.5 bath, 1 acre lot property in the heart of Edmond! With 2300 square feet of living space (not including the remodeled pool house that has a kitchen and bathroom), this home offers all the space you and your family would need. Lots of upgrades to this home including new flooring, fresh paint, and modern trim throughout along with tons of updates to the kitchen - new cabinets, contemporary hardware, and bright new light fixtures. Outdoor living is where this property truly shines. Enjoy the luxury of a private swimming pool surrounded by lush landscaping, offering a perfect spot for summer fun or peaceful relaxation. The remodeled pool house adds even more appeal to this property with the livable square footage that comes with a remodeled kitchen and bathroom! Will be an ideal space for gatherings, outdoor dining, or simply unwinding in style. The front and backyards are beautifully maintained with lots of big, mature trees. With an acre of land and the awesome pool & pool house, there’s plenty of room to add your own personal touches or make it your own private paradise! Don't miss the chance to make it yours! Key Features: - 4 Bedrooms, 2.5 Bathrooms - Attached 1 car garage - 2300 sqft of beautifully remodeled living space (plus pool house sqft) - 1 Acre Lot - Swimming Pool & Remodeled pool house - Updates throughout - Expansive Front & Backyards with Beautiful Landscaping
- Type:
- Single Family
- Sq.Ft.:
- 1,613
- Status:
- NEW LISTING
- Beds:
- 3
- Lot size:
- 0.15 Acres
- Year built:
- 2010
- Baths:
- 2.00
- MLS#:
- 1143032
- Subdivision:
- Northampton Sec Ii
ADDITIONAL INFORMATION
PREMIER EDMOND LOCATION where every neighbor exudes pride of ownership. This community offers a large fishing pond, walking trails, and lavish landscape. Beautifully maintained 3 bedrooms, 2 bathroom home complete w/wood tile in the living room, sprinkler system, recessed lighting & has an ideal layout! Enjoy cooking in the gorgeous kitchen w/ plenty of storage, pantry, updated faucet, & granite counter tops w/under mount sink. The primary suite is separate from the secondary bedrooms w/a spacious australian walk-in closet w/shelves for your hat and shoe collection. Primary bathroom is an oasis away from the activity of the home while soaking in the jetted bath tub, double sinks, & separate shower. EXPANSIVE living area features gas/wood burning fireplace, and has a breakfast bar into the kitchen. The hall bathroom has a beautiful vanity, head knocker cabinet and fully tiled shower/tub combo. Sense of peace in the private backyard with beautiful landscape. Much of the home has fresh interior paint. LOCATION PERFECTION. Conveniently located only a few minutes away for the dining, shopping and entertainment of Quail Spring Mall and Chisholm Creek, you can access it all! This home is truly a gem for those looking for a well maintained home in the heart of West Edmond. WELCOME TO YOUR new haven and enjoy the blend of luxury, convenience, and style it offers.
- Type:
- Single Family
- Sq.Ft.:
- 1,950
- Status:
- NEW LISTING
- Beds:
- 4
- Lot size:
- 0.2 Acres
- Year built:
- 2024
- Baths:
- 2.00
- MLS#:
- 1143060
- Subdivision:
- Twin Silos
ADDITIONAL INFORMATION
This Shiloh floorplan offers 2,220 Sqft of total living space, which includes 1,950 Sqft of indoor living space and 270 Sqft of outdoor living space. There is also a 625 Sqft three car garage with a storm shelter installed. At Homes by Taber, we include a storm shelter in every home because safety is not an option. This home offers 4 bedrooms, 2 full bathrooms, 2 covered patios, and a utility room. The great room features a luxurious coffered ceiling with a ceiling fan, a stacked stone surround gas fireplace, large 7' windows, wood-look tile, and Cat6 wiring! The up-scale kitchen has stainless steel appliances, custom-built cabinets to the ceiling, a large center island featuring a trash can pullout, stunning pendant lighting, a large corner pantry, and attractive tile backsplash. The primary suite features a sloped ceiling detail, a ceiling fan, our cozy carpet finish, and two HUGE walk-in closets. The primary bath has a walk-in shower, a free-standing tub, a private water closet, and separate vanities! The covered back patio includes a wood-burning fireplace, a gas line, and a TV hookup. Other amenities include healthy home technology, a fresh air ventilation system, a tankless water heater, R-44 and R-15 insulation, and so much more!
- Type:
- Land
- Sq.Ft.:
- n/a
- Status:
- NEW LISTING
- Beds:
- n/a
- Lot size:
- 0.15 Acres
- Baths:
- MLS#:
- 1142758
- Subdivision:
- Edinburgh Ii
ADDITIONAL INFORMATION
Imagine building your dream home on this spacious corner lot in one of Oklahoma City's most desirable neighborhoods. Original house lost in fire but the lot is clear and ready to build a new home! Edinburgh is known for its peaceful vibe, beautiful landscaping, and friendly community spirit. You'll have easy access to top-rated schools, great shopping, delicious dining, and plenty of recreational spots. Don't miss out on this rare chance to secure a prime spot in Edinburgh. Listing Broker is part owner.
$380,000
16308 Marsha Drive Edmond, OK 73013
- Type:
- Single Family
- Sq.Ft.:
- 1,849
- Status:
- NEW LISTING
- Beds:
- 4
- Lot size:
- 0.18 Acres
- Year built:
- 2023
- Baths:
- 2.00
- MLS#:
- 1142543
- Subdivision:
- Council Ridge North
ADDITIONAL INFORMATION
Beautiful property situated on a large lot in the desirable Council Ridge North addition. There is a dedicated green space behind the property making it a tranquil spot to unwind for the day. This home offers 4 bedrooms and 2 bathrooms with designer tiles and light fixtures, quartz counter tops, and stainless steel appliances. Enjoy tons of natural lighting coming through every room. The master bedroom is spacious with the large closet space connecting to the laundry room. The owners suite is generous with double vanity space and quartz counter tops. This home has a spacious walk-in pantry and mudroom area. This property is a HERS rated energy star home. This home has so much to offer including the amenities offered by the neighborhood. This home is nearly new, in immaculate condition and finished being built in 2024. Schedule a showing today!
- Type:
- Single Family
- Sq.Ft.:
- 1,826
- Status:
- NEW LISTING
- Beds:
- 3
- Lot size:
- 0.22 Acres
- Year built:
- 1983
- Baths:
- 2.00
- MLS#:
- 1138027
- Subdivision:
- Eagle Crest Add
ADDITIONAL INFORMATION
Discover your dream home in Edmond's prestigious school district, boasting tile and wood floors throughout for timeless elegance. This home offers R60 rated insulation in the attic and triple pane windows for energy efficiency and comfort. The home has recently undergone renovations to the kitchen and both the master bedroom and bathroom. The master bath boasts a walk in shower with a separate bathtub. The living room features 13 foot vaulted ceilings with a cozy fireplace. This charming residence is ideally located just off Kilpatrick Turnpike, offering convenient access to both Hefner Parkway and Interstate 35. Enjoy the serene neighborhood setting.
$292,000
1701 Aurora Place Edmond, OK 73013
- Type:
- Single Family
- Sq.Ft.:
- 1,863
- Status:
- NEW LISTING
- Beds:
- 3
- Lot size:
- 0.17 Acres
- Year built:
- 2001
- Baths:
- 2.00
- MLS#:
- 1142210
- Subdivision:
- Bristol Park Ii
ADDITIONAL INFORMATION
Welcome to this charming 3 bed 2 bath home boasting with 1,863 sq ft of comfortable living space in the highly sought after Bristol Park neighborhood. The inviting open floor plan includes a spacious living room with a cozy fire place and plenty of natural light, creating the perfect atmosphere for gathering's. The kitchen features freshly painted cabinets, granite counter tops, an island giving even more counter and cabinet space with a breakfast nook. Retreat to the primary suit, complete with 2 generous walk-in closets. The en-suite bathroom is your personal oasis, offering dual sinks, a relaxing garden tub and a separate shower. Two additional well sized bedrooms each with ample closet space and easy access to the second bathroom. The outdoor space has a fully fenced in backyard with a covered patio and sprinkler system, ideal for those evenings or weekend BBQ's. Neighborhood includes a pool and park for some summertime fun. Beautiful hardwood flooring throughout living space and kitchen has been refinished with a stunning dark walnut stain. Bedrooms have upgrading pad and carpeting (2024). Faux wood blinds are throughout the home creating a clean fine line appeal. New roof will be installed prior to closing and a new HVAC was installed in 2021. Don't miss out on this beautifully maintained Edmond gem that's ready to welcome you home.
- Type:
- Single Family
- Sq.Ft.:
- 2,013
- Status:
- Active
- Beds:
- 4
- Lot size:
- 0.2 Acres
- Year built:
- 2008
- Baths:
- 3.00
- MLS#:
- 1143003
- Subdivision:
- Oxford Park
ADDITIONAL INFORMATION
Beautifully updated home in highly desirable school district. Close to private schools and shopping. Primary bath has been completed remodeled with soaker tub, separate showers, double sinks. Kitchen boasts a high end appliance package with gas stove, microwave and and beautiful refrigerator that stays. Four bedrooms + home office. New HWT For the gardeners: beautiful peonies are planted amongst the landscaping in the front with a pollinator garden in the backyard. A fire pit grouping for relaxing and entertaining as well. (Adirondack chairs are reserved, fire pit to remain) This house is beautiful...Storm shelter has been added in the garage.
- Type:
- Land
- Sq.Ft.:
- n/a
- Status:
- Active
- Beds:
- n/a
- Lot size:
- 0.96 Acres
- Baths:
- MLS#:
- 1142700
- Subdivision:
- Shoreline Add
ADDITIONAL INFORMATION
Come see this lot in Oklahoma City's new luxury addition of Shoreline. Shoreline is a gated luxury addition near Lake Arcadia. The neighborhood has 21 wooded lots within Edmond School district. Homes currently under construction range from 3500-9000 sq/ft. Please see attachments for additional information.
- Type:
- Single Family
- Sq.Ft.:
- 1,865
- Status:
- Active
- Beds:
- 4
- Lot size:
- 0.14 Acres
- Year built:
- 2024
- Baths:
- 2.00
- MLS#:
- 1142699
- Subdivision:
- Whistle Creek Phase Ii
ADDITIONAL INFORMATION
BEAUTIFUL new construction home built in a conveniently located community, in a great location, by an award-winning, Professional Certified Builder. The Hazel floor plan features 4 bedrooms and upgraded wood look tile in the common areas. Kitchen features custom built maple cabinets, upgraded stainless steel appliances, quartz countertops and a spacious pantry. Primary suite features a large bedroom, large walk-in closet, and the bath includes a garden tub and an elegant fully tiled frameless glass shower. The spacious secondary bedrooms feature large closets with access to the hall bath with a fully tiled tub surround. This home also features a 2-car garage, covered front porch, and covered back patio.
- Type:
- Single Family
- Sq.Ft.:
- 1,645
- Status:
- Active
- Beds:
- 2
- Lot size:
- 0.1 Acres
- Year built:
- 2000
- Baths:
- 2.00
- MLS#:
- 1142709
- Subdivision:
- Vintage Gardens Iii 003 000 Lot 31a Ex N8ft
ADDITIONAL INFORMATION
Highly sought after Home tucked away in the gated community of Vintage Gardens. Two beds, two Baths plus Office. Open floor plan, nice size living room and dining area. Large bedrooms with ample storage and closet space. Fenced Back yard. Neighborhood is 55 plus. Located in a fantastic location next to shops and restaurants.
Open House:
Thursday, 11/14 8:00-7:00PM
- Type:
- Single Family
- Sq.Ft.:
- 1,266
- Status:
- Active
- Beds:
- 3
- Lot size:
- 0.13 Acres
- Year built:
- 2020
- Baths:
- 2.00
- MLS#:
- 1142401
- Subdivision:
- Northbrooke Add
ADDITIONAL INFORMATION
Seller may consider buyer concessions if made in an offer. Welcome to this lovely property that's sure to captivate you. The interior is graced with a neutral color paint scheme, setting a calming ambiance throughout. The kitchen is tastefully enhanced with an accent backsplash, adding an extra touch of elegance. Partial flooring replacement ensures a fresh and modern look.The primary bedroom has a walk-in closet for all your storage needs. Step outside to the covered patio, a perfect spot for relaxation or entertaining. The property also boasts a fenced-in backyard, offering privacy and a space for outdoor activities. This home's features create a harmonious blend of comfort and style, making it a must-see. Don't miss out on this beautiful property; it could be the one you've been waiting for!
$309,000
2025 Oxford Street Edmond, OK 73013
- Type:
- Single Family
- Sq.Ft.:
- 1,947
- Status:
- Active
- Beds:
- 4
- Lot size:
- 0.16 Acres
- Year built:
- 2000
- Baths:
- 2.00
- MLS#:
- 1141825
- Subdivision:
- Bristol Park Ii
ADDITIONAL INFORMATION
This recently updated home in Edmond offers 1,947 square feet of comfortable living space with 4 bedrooms, 2 full bathrooms, and a private study. The open floor plan showcases carpet and wood floors throughout, and the spacious kitchen features stainless steel appliances, a walk-in pantry, ample storage, and a large breakfast bar, making it perfect for daily living and entertaining. The primary bedroom is generously sized and situated separately from the other bedrooms for added privacy. Step outside to enjoy the large covered back porch, ideal for relaxing or hosting gatherings. Additional features of the home include a 3-car garage with brand new doors, fresh paint, and new carpet. Conveniently located near the Broadway Extension and the Kilpatrick Turnpike, this home provides easy commuting options. It's also within the Edmond Schools district and close to shopping and entertainment. Schedule your showing today!

Copyright© 2024 MLSOK, Inc. This information is believed to be accurate but is not guaranteed. Subject to verification by all parties. The listing information being provided is for consumers’ personal, non-commercial use and may not be used for any purpose other than to identify prospective properties consumers may be interested in purchasing. This data is copyrighted and may not be transmitted, retransmitted, copied, framed, repurposed, or altered in any way for any other site, individual and/or purpose without the express written permission of MLSOK, Inc. Information last updated on {{last updated}}
