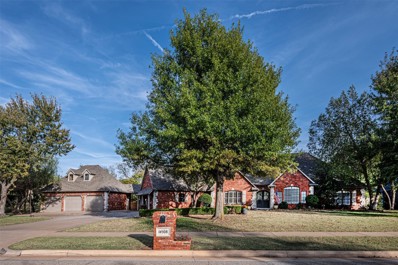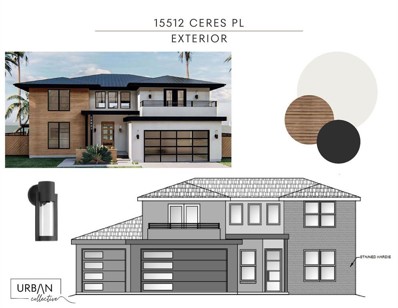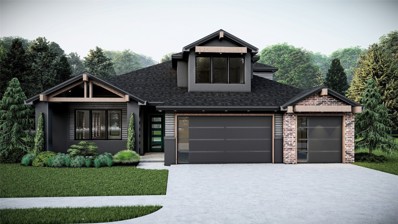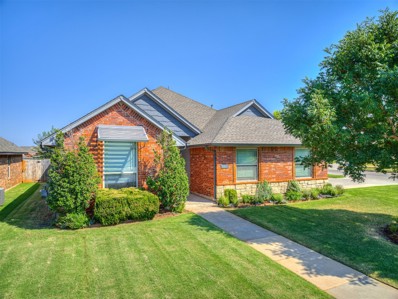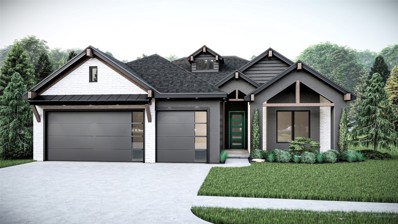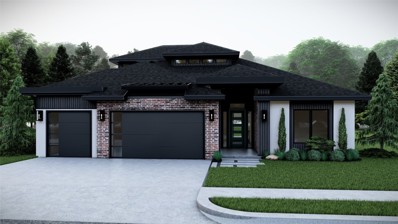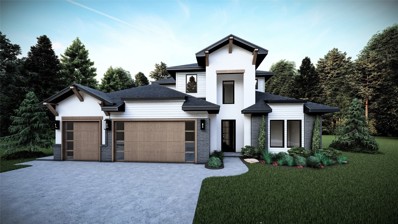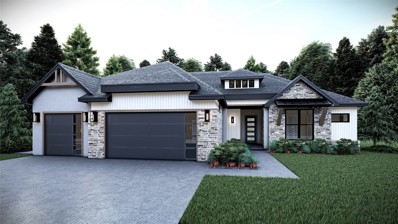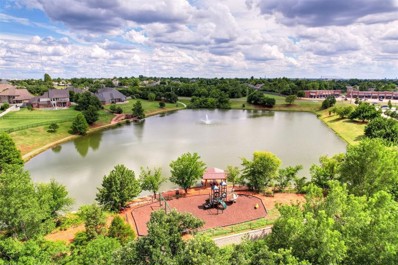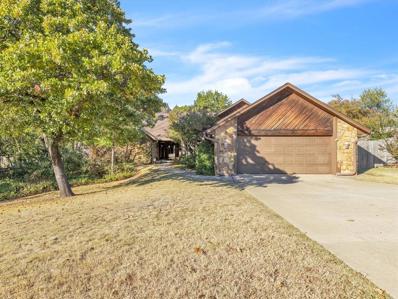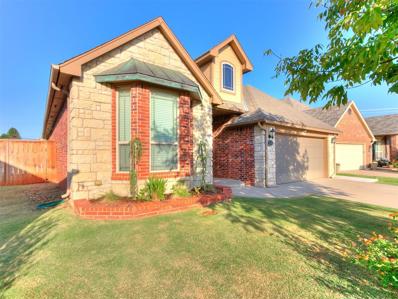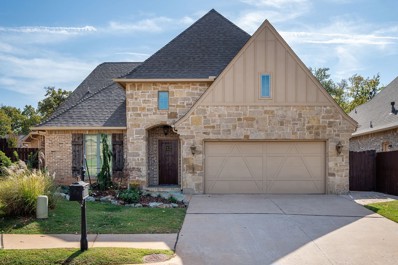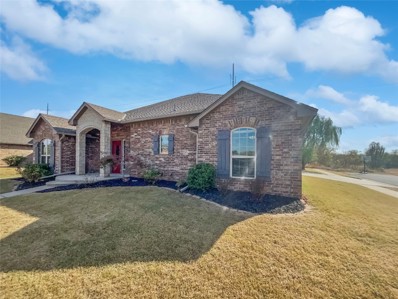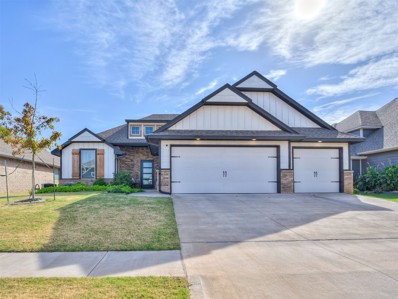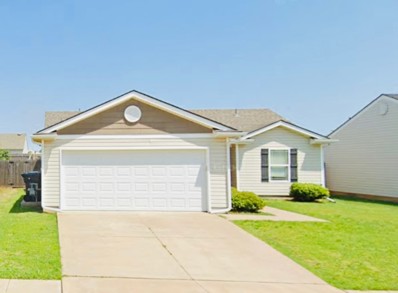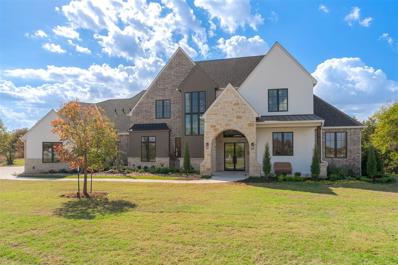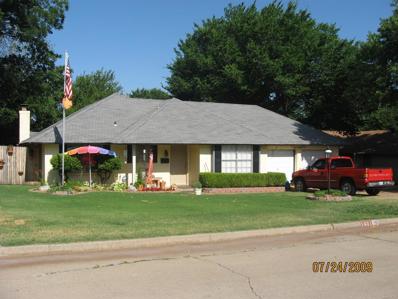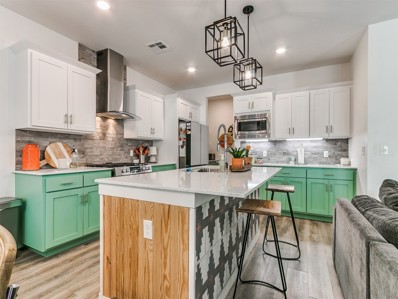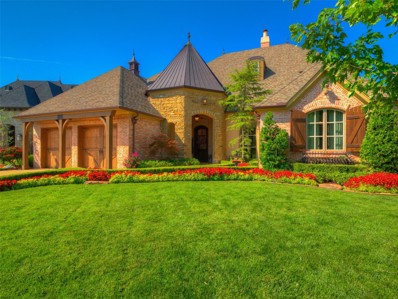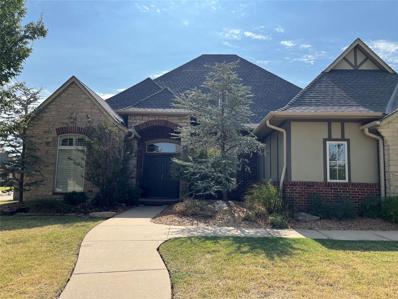Edmond OK Homes for Rent
- Type:
- Single Family
- Sq.Ft.:
- 4,060
- Status:
- Active
- Beds:
- 4
- Lot size:
- 0.91 Acres
- Year built:
- 1995
- Baths:
- 4.00
- MLS#:
- 1141357
- Subdivision:
- Brasswood Sec 3
ADDITIONAL INFORMATION
Fabulous Estate that sits on a 1 Acre Wooded Creek Lot. Location is close to Kilpatrick, Shopping, Dining, Costco/Chisholm Creek area. This 4 bed, 4 bath, study, 3 living home is wonderful with large open windows and 2 sets of New sliding doors that open up to large patio overlooking creek. Kitchen has been completely remodeled, took out walls and opened up, Large island that is the HUB of the house. All new quartz and beautiful backsplash, top of the line Stylishs Cafe' Appliances. Den with fireplace has wet bar. Nice spread out floor plan. All bedrooms are generous in size and large study. Off the bonus room there is a large mudroom/utilty. Neighborhood has Pool/Park and Edmond Schools right across the street. Wonderful sought after neighborhood that has great location perfect for an active lifestyle. Truly is a diamond in the ruff, sitting on an acre right in the middle of town! **NEW ROOF, GUTTER AND EXTERIOR PAINTING COMING SOON**
$594,500
15512 Ceres Place Edmond, OK 73013
- Type:
- Single Family
- Sq.Ft.:
- 2,528
- Status:
- Active
- Beds:
- 4
- Lot size:
- 0.24 Acres
- Year built:
- 2024
- Baths:
- 3.00
- MLS#:
- 1142182
- Subdivision:
- Echo Park
ADDITIONAL INFORMATION
Offering $20k in incentives towards upgrades or closing costs! Welcome to Echo Park, a new community at NW 150th & MacArthur minutes from the best hospitals, dining and shopping the metro has to offer as well as in the Deer Creek school district. Enjoy a quarter acre lot, a front balcony & full Jr. Suite. Urban Nest builds to the highest standards of quality, with an engineered post-tension foundation, a 96% efficient HVAC system with a whole-home air filtration upgrade and an exterior fresh air intake, tankless water heater, extra insulation, Hardie siding and trim, upgraded windows, premium plumbing and light fixtures and so much more! Echo Park will have a playground, basketball court, swimming pool, clubhouse, and walking trail.
- Type:
- Single Family
- Sq.Ft.:
- 2,719
- Status:
- Active
- Beds:
- 4
- Lot size:
- 0.16 Acres
- Year built:
- 2024
- Baths:
- 4.00
- MLS#:
- 1141859
- Subdivision:
- Rockwell Park Sec 3
ADDITIONAL INFORMATION
This home is the total package in Rockwell Park - An amazing two level floorplan/layout, large covered porches, styled with the latest color palette and light fixtures that polish it off with a cool factor. Tile flooring runs throughout the main areas. Vaulted ceiling, doors leading to the patio, and amazing fireplace highlights the main living room. A designer kitchen offers under counter lighting, stainless built-in appliances, long center island, and a dedicated pantry. Primary bedroom is tucked away for privacy and offers an eye pleasing bathroom with pristine cabinets, vanities are topped with stunning solid surface counters, and the space is completed with a modern free standing tub! Upstairs is 2 secondary bedrooms and full bathroom. 4th bedroom is an ensuite with full bathroom, and located downstairs. Highlights: Builtin mud bench; Powder bathroom; Sprinkler system. Don't miss the virtually staged photos of builders similar floor plan with different finishes. This home has everything you could want and more! Silo 2 Plan. Rockwell Park community amenities include a pool, playground, & basketball court. Each room shows the craftsmanship and attention to detail you should expect. Limited Time Only: Builder Special $10,000 towards closing cost or upgrades. Ask for Details. Love the virtual staged photos! Welcome Home!
- Type:
- Single Family
- Sq.Ft.:
- 1,514
- Status:
- Active
- Beds:
- 3
- Lot size:
- 0.19 Acres
- Year built:
- 2014
- Baths:
- 2.00
- MLS#:
- 1142027
- Subdivision:
- Deer Creek Park Sec 1
ADDITIONAL INFORMATION
Welcome to 15900 Positano Drive. Located in the highly sought after Deer Creek Park in the award-winning Deer Creek School District. The entry way with wood look vinyl flooring welcomes you into an open concept floor plan great for entertaining family and friends in front of the cozy stone fireplace. The spacious kitchen includes GE stainless steel appliances and granite countertops overlooking the living areas. The primary suite is in the back left of the floor plan and two guest rooms in the front left of the house. The large primary bedroom suite is completed with dual vanities, granite countertops, and large walk-in closet. The guest bathroom is completed with granite countertops located off the hallway. Upgrades include Crown molding, subway tile backsplash, stained wood cabinets and a Tesla home charging station in the garage. Large backyard with a covered patio to enjoy your coffee in the morning. The property sits on a corner lot with easy side access to the 2-car garage. Make this home yours today!
$429,900
15109 Jasper Court Edmond, OK 73013
Open House:
Friday, 11/15 1:00-4:00PM
- Type:
- Single Family
- Sq.Ft.:
- 2,102
- Status:
- Active
- Beds:
- 3
- Lot size:
- 0.21 Acres
- Year built:
- 2024
- Baths:
- 3.00
- MLS#:
- 1141861
- Subdivision:
- Twin Silos Sec 2
ADDITIONAL INFORMATION
Captivating finishes and quality craftsmanship beyond comparison! This home design maintains an easy flow for families and friends to relax and enjoy gatherings. Massive living area offers a gorgeous fireplace, high ceilings, tile flooring through main area, and direct, access to your magnificent outdoor living space. The spacious kitchen boasts an abundance of counter space, an oversized center island, under cabinet lights, and a pantry. The primary suite is free of distractions & tucked away for privacy. Luxury can be found in the primary bathroom complete with freestanding tub, and 2 vanities. Highlights: Tile flooring in main areas, Mud Bench, 3 Car Garage, and Sprinkler system. This home of distinction offers premiere amenities and meticulous attention to details. Silo plan. Neighborhood amenities include a pool, clubhouse, playground, & basketball court. This home has everything you could want and more! Showing times available for your private tour. Don't miss the virtual staged photos. Limited Time Only: Year End Builder Special $15,000 towards Upgrades/Closing Cost with Preferred Lender. Ask for Details. Welcome Home!
$409,900
15213 Jasper Lane Edmond, OK 73013
Open House:
Friday, 11/15 1:00-4:00PM
- Type:
- Single Family
- Sq.Ft.:
- 2,022
- Status:
- Active
- Beds:
- 3
- Lot size:
- 0.17 Acres
- Year built:
- 2024
- Baths:
- 3.00
- MLS#:
- 1141860
- Subdivision:
- Twin Silos Sec 2
ADDITIONAL INFORMATION
This is what you have been looking for! You will love the modern designer finishes in this spacious new home in Twin Silos! Beyond the foyer is the bright, open GREAT room featuring a gas fireplace, vaulted ceiling that is the focal point, surrounded by stunning tile flooring. Enjoy entertaining with your guests in this large kitchen. The chef of the family will fall in love with the kitchen. Meticulous attention to detail is presented in the kitchen with rich quartz countertops, customized backsplash, abundant cabinetry, under cabinet lights, gas cook top, and a contemporary feel. The primary suite is a true escape, featuring a spa-inspired bathroom boasting a freestanding tub, walk-in shower, and linen cabinet. Study or perfect 4th bedroom. Highlights: Sprinkler system. Powder bathroom; Security system. 3 car garage too. This home has everything you could want & more! Aspen Plan. Neighborhood amenities include a pool, clubhouse, playground, & basketball court. Showing times available for a private tour. Don't miss the virtual staged photos. Limited Time Only: Year End Builder Special $15,000 towards Upgrades/Closing Cost with Preferred Lender. Ask for Details. Welcome Home!
- Type:
- Single Family
- Sq.Ft.:
- 2,489
- Status:
- Active
- Beds:
- 4
- Lot size:
- 0.17 Acres
- Year built:
- 2024
- Baths:
- 3.00
- MLS#:
- 1141858
- Subdivision:
- Rockwell Park Sec 3
ADDITIONAL INFORMATION
It’s not easy to get everything you want—from a gorgeous exterior, to an intuitive interior, to a location that will make your life easier than ever. Yet, here it is. From the quaint front porch to the open foyer, you will be warmly greeted as you enter. This living room includes a vaulted ceiling and a large bank of windows into the backyard that brings the outside in. Tile flooring throughout the main living areas. The heart of this home is the kitchen, including stainless appliances with gas range, under counter lights, large center island with a sink, and a pantry. Primary suite featuring a spa bath with separate vanities, spacious shower, freestanding white tub, and a huge walk-in closet connecting to the utility room. Decorative wood panels in the dining area and entry. Highlights: Options with this layout - 4th bedroom or home office; Double Ovens; Sprinkler system. Covered backyard patio to enjoy the summer nights relaxing or watching the stars. Rockwell Park, the perfect place to call home! Cypress 2 plan. Rockwell Park community amenities include a pool, playground, & basketball court. Each room shows the craftsmanship and attention to detail you should expect. Limited Time Only: Builder Special $10,000 towards closing cost or upgrades. Ask for Details. Don't miss this opportunity to tour this home. We are available when you are. Love the virtual staged photos! Welcome Home!
$569,900
15453 Hatterly Lane Edmond, OK 73013
- Type:
- Single Family
- Sq.Ft.:
- 2,581
- Status:
- Active
- Beds:
- 4
- Lot size:
- 0.19 Acres
- Year built:
- 2024
- Baths:
- 4.00
- MLS#:
- 1141856
- Subdivision:
- Deer Creek Village Sec Vii
ADDITIONAL INFORMATION
We are excited to offer timeless elegance and modern convenience in this new home in Deer Creek Village. This home features a well laid out floor plan with four bedrooms, three full baths, plus a half bathroom. Tile flooring and a fireplace serve as the focal point of the spacious living room. The well-designed kitchen is open to the Great Room and includes a large quartz center island with counter seating. This kitchen features designer tile backsplash, large pantry, two ovens, and connects to the dining room. The primary suite is over-sized with an amazing bathroom - dual sink vanity, separate tub & walk-in shower, and fabulous closet space with built-in dresser! 4th bedroom is private and ensuite with a bathroom. Stylish selections and upgrades include tile flooring in the main rooms, sprinkler system, mud bench, and more. Located in the Deer Creek School District, just 1.5 miles north of Kilpatrick Turnpike. Tahoe Plan. Neighborhood amenities include a pool, clubhouse, playground, & basketball court. Limited Time Only: Builder Special $10,000 towards closing cost or upgrades. Ask for Details. This open concept will allow you to entertain guests or enjoy family evenings at your new home! Don't miss the virtual staged photos. Welcome Home.
- Type:
- Single Family
- Sq.Ft.:
- 2,923
- Status:
- Active
- Beds:
- 4
- Lot size:
- 0.2 Acres
- Year built:
- 2024
- Baths:
- 3.00
- MLS#:
- 1141848
- Subdivision:
- Deer Creek Village Sec 7
ADDITIONAL INFORMATION
One of my favorite homes!!! Welcome home to Deer Creek Village! Inside, the modern scheme takes it to a whole new level! Designer staircase, tile flooring in just the right shade, and white cabinetry with a center island. Also elevating this impeccable kitchen are the two ovens, massive butler's pantry, and gorgeous counter tops. Living room with high ceilings and double doors leading to the backyard patio. The primary suite offers an oversized bedroom for you to spread out and relax. The bathroom has a double vanity with truly enough space for two, free standing tub, & walk-in shower. Study located upfront or perfect 4th bedroom. Located upstairs is the game room/media room & a secondary bedroom & full bathroom. Sprinkler system. Modern Plan. Neighborhood amenities include a pool, clubhouse, playground, & basketball court. Staging courtesy of Mathis Brothers. Limited Time Only: Builder Special $10,000 towards closing cost or upgrades. Ask for Details. Showing times available for your private tour. Welcome home!
- Type:
- Single Family
- Sq.Ft.:
- 2,733
- Status:
- Active
- Beds:
- 4
- Lot size:
- 0.32 Acres
- Year built:
- 2024
- Baths:
- 4.00
- MLS#:
- 1141792
- Subdivision:
- Deer Creek Village Iii
ADDITIONAL INFORMATION
Sophisticated contemporary design aspects combined with enduring elements create a relaxed, yet stylish new home-- just for you! This home will be completed with all of the modern amenities, finishes, and styles you look for. Enter into a gorgeous, light filled foyer that seamlessly connects to the kitchen, dining room, and generous living room with an inviting fireplace. The space provides an ideal setting for relaxation and entertaining. The well designed kitchen lays out perfectly for the cook in your life with a large center island and stainless steel appliance package with two ovens, all encased by a multitude of cabinet storage, corner pantry, and easy to use features. The crown jewel of this home is the comfortable primary suite. Includes a spa like atmosphere, boasting a freestanding tub, sleek tiled shower, and 2 separate vanities. The secondary bedrooms are large as well, and located on the opposite side of the home. 4th bedroom with private bathroom. Love the game room. Neighborhood amenities include a pool, clubhouse, playground, & basketball court. Juniper Floor Plan. Don't miss the staged photos. Limited Time Only: Builder Special $10,000 towards closing cost or upgrades. Ask for Details. Showing times available for your private tour. Welcome home!
- Type:
- Single Family
- Sq.Ft.:
- 3,647
- Status:
- Active
- Beds:
- 4
- Lot size:
- 0.34 Acres
- Year built:
- 1998
- Baths:
- 3.00
- MLS#:
- 1141991
- Subdivision:
- Brenton Hills Sec 3
ADDITIONAL INFORMATION
OPEN HOUSE SUNDAY 11-20 FROM 2-4PM. Brand new roof and gutters as of Sept. 2024. This one is MOVE IN READY! Fresh paint inside and out. Updated kitchen, bathrooms and living room make this one ready to do. FANTASTIC custom tiled fireplace with updated electric fireplace. Home sits on great corner lot with a yard that has won many “Yard of the Month” awards with it’s exceptional landscaping. Brand new roof and gutters. The neighborhood has fantastic pond and walking trails. Locations is great with easy access to the Turnpike, just around the corner from Chisholm Creek development, Costco and much more. Inside this one has ample space for everyone. All four bedrooms have plenty of space with great closets. Study is away from the bedrooms and kitchen area making it a great space for the remote worker. Extra large three car garage with storm shelter in the floor. Home is also set up with "smart home" features to control the garage doors, HVAC and door locks from your phone. The heated and cooled sun room gives the home owner extra space for the family to hang out or even a space for the year round gardener.
Open House:
Sunday, 11/17 2:00-4:00PM
- Type:
- Single Family
- Sq.Ft.:
- 1,890
- Status:
- Active
- Beds:
- 3
- Lot size:
- 0.15 Acres
- Year built:
- 2014
- Baths:
- 2.00
- MLS#:
- 1141295
- Subdivision:
- Northampton Sec Iii
ADDITIONAL INFORMATION
Walk into this charming home and you'll immediately be surprised at the tall ceilings throughout! Lots of upgrades in this home. The exterior features beautiful stone and brick details making it really stand out. LVP flooring throughout the main living spaces including the primary suite and upgraded carpet in the other 2 bedrooms. Lots of trim details including tall baseboards, crown molding and a coffered ceiling in the living room. The kitchen features stainless steel appliances, a window over the sink, plenty of storage space and a large kitchen island. This plan offers a formal dining room or flex space off the kitchen. The windows in the primary suite provide a lot of natural light and the bathroom has separate vanities with a large bathtub and shower. The backyard has a covered patio with extended concrete making it a perfect place to enjoy the outdoor space. This wonderfully maintained home comes with everything you need including a washer/dryer and fridge and storm shelter- This home will also come with a brand new roof! Wonderful location...close to restaurants, shopping and the Turnpike.
$375,000
3009 E 32nd Street Edmond, OK 73013
- Type:
- Single Family
- Sq.Ft.:
- 2,734
- Status:
- Active
- Beds:
- 3
- Lot size:
- 0.4 Acres
- Year built:
- 1980
- Baths:
- 3.00
- MLS#:
- 1141936
- Subdivision:
- Arrowhead Hill 7th
ADDITIONAL INFORMATION
Great opportunity to get in to Arrowhead in SE Edmond. Single story home with three bedrooms, two full bathroom and one half bathroom. Kitchen is in the middle of the two dining area and two living rooms. Extra large owners suite with the two secondary bedrooms on the other side of the home. Fantastic cover back porch looking over the extra large backyard. Storage shed/work shop in the backyard. Come take a look and see how you can make this home exactly how you want it.
- Type:
- Single Family
- Sq.Ft.:
- 1,967
- Status:
- Active
- Beds:
- 3
- Lot size:
- 0.24 Acres
- Year built:
- 2006
- Baths:
- 2.00
- MLS#:
- 1138999
- Subdivision:
- Deer Creek Village
ADDITIONAL INFORMATION
Welcome to this charming 3-Bedroom,2-Bath home w/ a 2-car garage, nestled on a quiet cul-de-sac in the highly sought after Deer Creek School District. The spacious open floor plan is perfect for both entertaining and daily living. Enjoy the private , fenced in back yard, complete with a relaxing hot tub, ideal for unwinding after a long day. The home features custom Christmas lights, making holiday decorating a breeze and hassle free, hot tub and irrigation in front and back yard. Beyond the home, Deer Creek Village offers fantastic amenities, including a community pool, basketball court, playground and a serene pond with a walking trail around it- perfect for outdoor activities and family.
- Type:
- Single Family
- Sq.Ft.:
- 2,568
- Status:
- Active
- Beds:
- 3
- Lot size:
- 0.15 Acres
- Year built:
- 2013
- Baths:
- 4.00
- MLS#:
- 1141599
- Subdivision:
- Cheyenne Ridge Villas Rep
ADDITIONAL INFORMATION
Discover an enchanting European-inspired retreat tucked away in a cul-de-sac of the prestigious Cheyenne Ridge Villas, a sought-after Edmond neighborhood known for its proximity to premier shopping, dining, and renowned Edmond schools. This 3-bedroom, 3.5-bath home, oversized office with tall ceilings, and a 2-car garage welcomes you into a spacious, beamed living area, anchored by a stunning rock fireplace, evoking a classic cottage charm. The kitchen is a chef’s haven, outfitted with a granite-topped island, a built-in stove, and granite countertops. Antler light fixtures and unique kitchen hardware add a touch of rustic elegance to the space, while a large walk-in pantry provides plenty of storage. Each bedroom includes its own private bathroom, providing convenience and privacy throughout the home. The primary suite is a private oasis, featuring new tile, fresh paint in true Venetian colors, and a large walk-in closet with direct access to a utility room complete with a sink and abundant storage. The intentional, distressed-look paint gives the home a timeless European aesthetic, offering a subtle touch of old-world charm throughout. Outdoors, a covered patio with a firepit invites you to enjoy the beautifully landscaped yard, perfect for both intimate evenings and lively gatherings. Additional highlights include fresh paint in the entry, living area, and staircase, new tile in the primary bath and closet, and a brand new hot water tank for added peace of mind. Upstairs, a secluded bedroom offers extra privacy, while the walk-in floored attic space provides ample storage as large as a bedroom. With a sprinkler system and an outbuilding suited for gardening or hobbies, this home blends elegance, practicality, and distinctive European-inspired charm. Schedule a tour today and experience the luxurious lifestyle this property offers!
- Type:
- Single Family
- Sq.Ft.:
- 1,741
- Status:
- Active
- Beds:
- 4
- Lot size:
- 0.22 Acres
- Year built:
- 2010
- Baths:
- 2.00
- MLS#:
- 1141826
- Subdivision:
- Sonoma Lake Ph Iv
ADDITIONAL INFORMATION
Seller may consider buyer concessions if made in an offer. Welcome to your dream home, impeccably designed with a neutral color paint scheme and fresh interior paint. The living room boasts a cozy fireplace, perfect for chilly evenings. The kitchen is a chef's delight, with all stainless steel appliances and an accent backsplash adding a touch of elegance. The primary bathroom is a sanctuary with double sinks and a luxurious jacuzzi tub perfect for relaxing after a long day. The primary bedroom features a spacious walk-in closet. The fenced-in backyard provides privacy, while the patio is perfect for outdoor entertaining. Make this beautiful property your forever home.
- Type:
- Single Family
- Sq.Ft.:
- 2,020
- Status:
- Active
- Beds:
- 4
- Year built:
- 2020
- Baths:
- 2.00
- MLS#:
- 1141665
- Subdivision:
- Council Ridge
ADDITIONAL INFORMATION
Experience the perfect blend of style and comfort in this stunning 4-bed, 2-bath home in the desirable Council Ridge neighborhood, zoned to top-rated Deer Creek Schools! With 2,020 square feet of thoughtfully designed space, this property features a 3-car garage, a storm shelter, and an enclosed patio that includes HVAC, perfect for a home office or bonus relaxation room with its own cozy second fireplace. Inside, the open floor plan welcomes you with modern touches and quality finishes. The kitchen shines with quartz countertops, a spacious island with a large stainless steel sink, and stainless steel appliances. A decorative shiplap wall in the dining area beautifully complements the subway tile backsplash, creating a cohesive and stylish ambiance. Storage is abundant with a convenient walk-in pantry, and the living room features a gas fireplace framed in elegant stacked stone. Retreat to the master suite, complete with his-and-hers walk-in closets and an inviting en suite bathroom. Enjoy the ease of a tankless hot water system, providing endless hot water. Step outside to enjoy neighborhood amenities, including a community pool, playground, and basketball court, perfect for active and social lifestyles. With features like a timeless front accent wall, a barn door accent, and more, this home has it all—modern design, comfort, and community!
- Type:
- Single Family
- Sq.Ft.:
- 1,164
- Status:
- Active
- Beds:
- 3
- Lot size:
- 0.14 Acres
- Year built:
- 2010
- Baths:
- 2.00
- MLS#:
- 1139613
- Subdivision:
- Marble Leaf
ADDITIONAL INFORMATION
This 3 bed, 2 bath, 2 car garage home, offers 1,164 sq ft of living space. And is ready for YOU to add your personal touches and make it Home! The kitchen has a self-cleaning range, maple cabinets with bead board detailing, a stylish tile backsplash, and Silestone Quartz countertops. The laundry room is directly off the kitchen and adjacent to the garage, offering extra storage for all those laundry room accessories. The Master Bedroom, offers a large bathroom, with marble counter tops and is adjacent to the walk in closet! And when you're ready to take the party outside, the covered back patio is perfect for outdoor entertaining or simply enjoying a peaceful evening under the stars. Come on over and make this house YOUR home! PICTURES SCHEDULED FOR NEXT WEEK!
$2,700,000
13901 Hillside Circle Edmond, OK 73013
- Type:
- Single Family
- Sq.Ft.:
- 5,973
- Status:
- Active
- Beds:
- 5
- Lot size:
- 0.89 Acres
- Year built:
- 2024
- Baths:
- 5.00
- MLS#:
- 1141319
- Subdivision:
- Shoreline Add
ADDITIONAL INFORMATION
East Edmond NEW ADDITION Shoreline Ripple Creek Build Shane Rickey Design. Rarely does this whole package exist in brand new construction! Your Dream Home includes outdoor living w/ kitchen, ample covered patio space w/ fireplace, gorgeous custom SWIMMING POOL w/ water features, spa hot tub and fire feature + custom TURF GOLF PUTTING GREEN for endless fun for the whole family on a treed .89 Acre Lot. This plan offers fantastic layout, with windows taking advantage of incredible views of outdoor living. Natural light envelops you in every room, warm and inviting, the scale of the rooms with rich materials invite you to entertain a crowd or enjoy a cozy night in alone. From the lux natural stones, marbles & quartzite to the designer plumbing fixtures and high end lighting, commercial appliances and stunning tiles the design scheme of this home is unique in the best ways! A scullery kitchen/butlers pantry w/ additional oven, fridge, dishwasher & prep sink will be the hub of any entertaining event! An attached cabana room w/ kitchenette could double as media or game room and accesses the outdoor grilling stations. Multiple sliding glass walls open to let the outside in. Primary suite offers private patio access, stunning bath w/ marble shower & spa features like rain head, endless vanity spaces, deep soaking tub & Kohler Bidet. Hardwood floors throughout the first floor, enormous utility room down plus 2nd story laundry space, endless storage & built-in cabinetry. Formal Study plus a pocket study discretely tucked behind stairs. With primary & guest suite on first floor and 3 additional beds upstairs, the layout of this home will appeal to you for so many reasons and seasons of life. Enormous upstairs living for kids to spread out. Oversized 4 car garage, versa-lift for attic access, storm shelter & custom finish floor. Your chance to be one of the few owners in this close-in new development 2 miles from I-35 on Memorial Rd, super easy access to OKC & Edmond.
$225,000
1801 Hardy Drive Edmond, OK 73013
- Type:
- Single Family
- Sq.Ft.:
- 1,632
- Status:
- Active
- Beds:
- 4
- Lot size:
- 0.22 Acres
- Year built:
- 1960
- Baths:
- 2.00
- MLS#:
- 1141258
- Subdivision:
- Henderson Hills 3rd
ADDITIONAL INFORMATION
***Savvy Investor Alert!*** Nestled in the desirable Henderson Hills addition of Edmond, this 3-bedroom, 2-bath gem is ready to become your next success story! Spanning 1,632 sq. ft. on a generous 0.21-acre lot MOL, this property has serious potential. Flooring has already been stripped, so roll up your sleeves and give it the makeover it deserves! Beautiful views from expansive windows. Looking to build equity? This is a flipper’s paradise or the perfect rental property once refreshed. And talk about location—just a quick hop to Broadway Extension and the turnpike for effortless commutes. Plus, you’ll be cooling off in your very own inground pool once you’ve polished this diamond in the rough.
- Type:
- Single Family
- Sq.Ft.:
- 1,652
- Status:
- Active
- Beds:
- 3
- Lot size:
- 0.19 Acres
- Year built:
- 2007
- Baths:
- 2.00
- MLS#:
- 1141216
- Subdivision:
- Northampton Sec Ii
ADDITIONAL INFORMATION
Welcome to this beautifully refreshed 3-bedroom, 2-bath home in Edmond, OK! Featuring a brand-new roof, exterior paint, and a freshly installed fence, this home is ready to impress. Inside, new flooring and fresh interior paint bring a modern touch to every room. As you enter, you're greeted by a spacious living area filled with natural light, seamlessly connecting to a cozy dining space. The kitchen features ample counter space and cabinetry, ideal for all your culinary needs. Each bedroom is generously sized, and both bathrooms have been meticulously maintained, offering modern fixtures and finishes. Located close to top schools, parks, and shopping, this home offers the perfect blend of style and convenience.
- Type:
- Single Family
- Sq.Ft.:
- 2,173
- Status:
- Active
- Beds:
- 4
- Lot size:
- 0.26 Acres
- Year built:
- 1995
- Baths:
- 3.00
- MLS#:
- 1141218
- Subdivision:
- Pecan Hollow
ADDITIONAL INFORMATION
Beautiful, well maintained, updated and move in ready! 2 and 2 plan with 2 beds on one side and 2 beds on the other side. 4th bed could be optional office or 2nd living area. 3 Full bathrooms! Plantation shutters in the front windows! Granite kitchen with stainless appliances, breakfast bar and great counter space and lots of storage. Light and bright! Warm and inviting! Tall ceilings. Fresh paint in the main living areas. A blank canvas for your decorating touches. Newer mechanical components such as HVAC & hot water tank Covered patio w/extended patio has entertaining in mind! Nicely finished above ground shelter in the garage. This is a great SE Edmond neighborhood. Tucked in and convenient to everything! Highly sought after Chisholm elementary. Easy I-35 access. Fiber internet. Desirable location. A must see!
- Type:
- Single Family
- Sq.Ft.:
- 2,021
- Status:
- Active
- Beds:
- 3
- Lot size:
- 0.15 Acres
- Year built:
- 2021
- Baths:
- 3.00
- MLS#:
- 1141201
- Subdivision:
- Twin Silos Sec 1
ADDITIONAL INFORMATION
OPEN HOUSE Sun. 11/10/24 PRICE REDUCED..MOTIVATED SELLER! SELLER IS OFFERING $5000 IN CONCESSIONS!! This one has it all!! In need of a true MIL/Guest quarters? This home has it covered! From the moment you enter through the door you are wrapped in luxury! The expansive entry hall with soaring ceilings offers a beautiful room at every turn. To your right as you enter there is an entrance to the MIL quarters which is currently being used as a studio for the homeowners' business. The suite offers its own bed, bath and living area along with its own separate entrance to the home. The possibilities are endless as to what you could do with this space! As you continue on there is an office-flex room that could also be used as another bedroom off to the right. On the left is a hall with a large laundry, bathroom and secondary room. The living and kitchen are open and airy provides a warm cozy gathering space with a beautiful electric fireplace. The chef's kitchen has a gas stove, buffet area, butler's pantry/coffee bar and a large walk-in pantry. The primary suite is tucked away at the back of the property and offers a bath with a large walk-in shower that has double heads and a vanity area. There is a 6–8-person storm shelter in the garage to keep your family safe from the Oklahoma weather. Twin Silos neighborhood offers a pool, cabana, fitness center, clubhouse, walking trails, sports courts, playground and pond. Neighborhood is just one mile from the turnpike! THERE IS 200SQFT MOL THAT WAS ADDED AND NOT INCLUDED IN SQFT!
$840,000
15613 Via Sierra Edmond, OK 73013
- Type:
- Single Family
- Sq.Ft.:
- 3,930
- Status:
- Active
- Beds:
- 3
- Lot size:
- 0.17 Acres
- Year built:
- 2007
- Baths:
- 4.00
- MLS#:
- 1135880
- Subdivision:
- Esperanza Sec 2
ADDITIONAL INFORMATION
Stunning Carillon Homes one-owner resale in one of OKC/Edmond's premiere gated communities. Home sits on one of the best lots in the neighborhood with views of the lake. No detail missed with georgouse hand scraped wood floors, Pella wood encased windows & doors, crown molding, soaring ceilings, fabulous lighting, huge windows overlooking the lake, a dream kitchen with commercial grade appliances which include Wolf & Sub-Zero, high grade granite throughout and back-up generator. Beautiful stone fireplace anchors the living room. Master suite is large with a spa-like full bath and walk-in closet. Secondary bedroom on main level with full bath. Upstairs has a huge bonus room, a walk-out balcony with TREX and a large bedroom and full bath. The landscaping is impeccable! Low yard maintenance and easy living. HOA maintains the yards. Home is in pristine condition and ready for you to call Home! Location is superb!
- Type:
- Single Family
- Sq.Ft.:
- 3,444
- Status:
- Active
- Beds:
- 4
- Lot size:
- 0.48 Acres
- Year built:
- 2006
- Baths:
- 6.00
- MLS#:
- 1141127
- Subdivision:
- Oakmond Ph V
ADDITIONAL INFORMATION
Spectacular Oakmond neighborhood oasis! If you are looking to entertain, this is your perfect home. All bedrooms are on the ground level, with the primary bedroom separate from the other three, with each having an attached bath. It has a main living room w/stone fireplace, vaulted ceiling, & built-in bookshelves. The study and extra living space have beautiful woodwork and built-ins as well. The kitchen comes with an open dining space, island, double ovens, and desk workspace w/cabinets above. You will love the main suite with fireplace, two walk-in closets, and jacuzzi tub, plus access to the backyard. Upstairs is a bonus room plus a half bath...great for storage or could be a fifth bedroom! Walk outside to your own secluded backyard oasis, complete w/ pool, hot tub, fireplace, double covered patios, and even an iron fenced dog run. The cabana pool house would be a perfect guest quarters or party venue, with a full kitchen and bathroom. The outdoor kitchen features all LYNX appliances, a sink, and granite countertops. Four garage spaces give plenty of room for a workshop, garden tools, or extra cars. The perfect South Edmond location within minutes of Chisholm Creek, Costco, and the Kilpatrick Turnpike. This stunning home is the one you have been waiting for, so don't miss out!

Copyright© 2024 MLSOK, Inc. This information is believed to be accurate but is not guaranteed. Subject to verification by all parties. The listing information being provided is for consumers’ personal, non-commercial use and may not be used for any purpose other than to identify prospective properties consumers may be interested in purchasing. This data is copyrighted and may not be transmitted, retransmitted, copied, framed, repurposed, or altered in any way for any other site, individual and/or purpose without the express written permission of MLSOK, Inc. Information last updated on {{last updated}}
Edmond Real Estate
The median home value in Edmond, OK is $187,700. This is lower than the county median home value of $193,400. The national median home value is $338,100. The average price of homes sold in Edmond, OK is $187,700. Approximately 54% of Edmond homes are owned, compared to 36.04% rented, while 9.97% are vacant. Edmond real estate listings include condos, townhomes, and single family homes for sale. Commercial properties are also available. If you see a property you’re interested in, contact a Edmond real estate agent to arrange a tour today!
Edmond, Oklahoma 73013 has a population of 673,183. Edmond 73013 is less family-centric than the surrounding county with 30.08% of the households containing married families with children. The county average for households married with children is 30.67%.
The median household income in Edmond, Oklahoma 73013 is $59,679. The median household income for the surrounding county is $58,239 compared to the national median of $69,021. The median age of people living in Edmond 73013 is 34.9 years.
Edmond Weather
The average high temperature in July is 92.9 degrees, with an average low temperature in January of 27.1 degrees. The average rainfall is approximately 35.6 inches per year, with 5.8 inches of snow per year.
