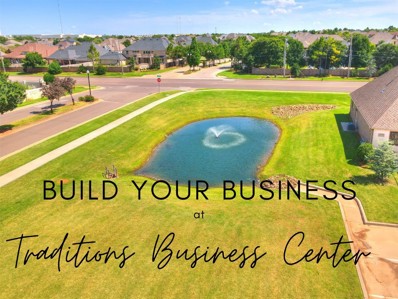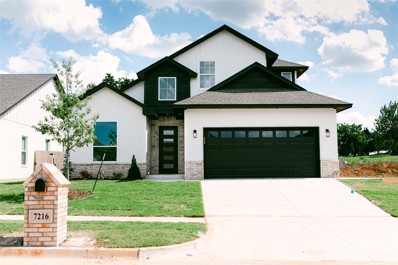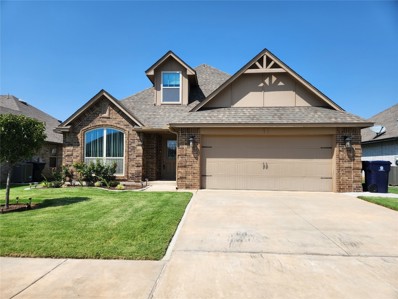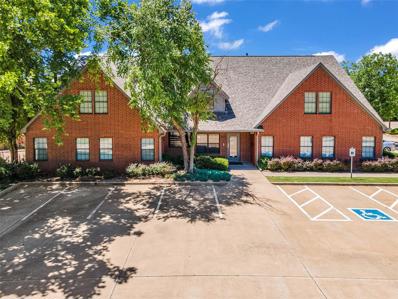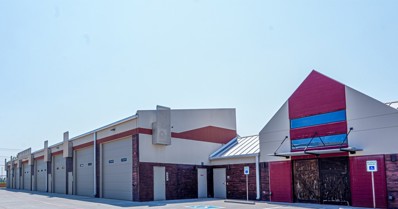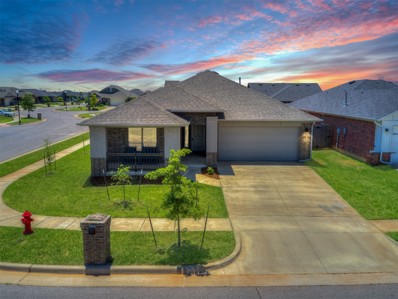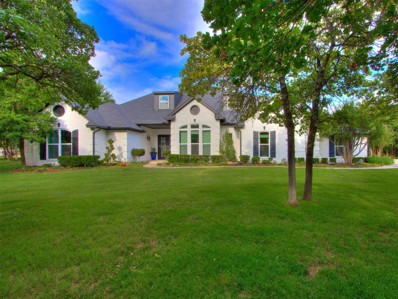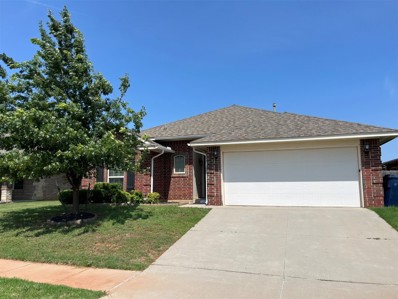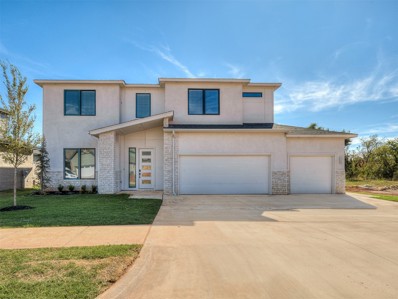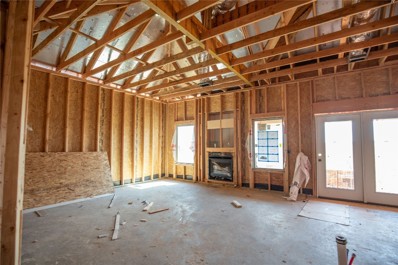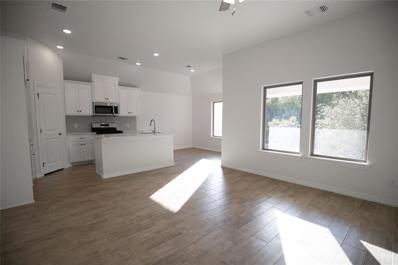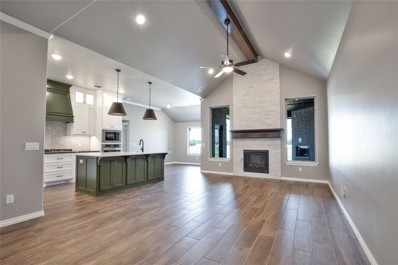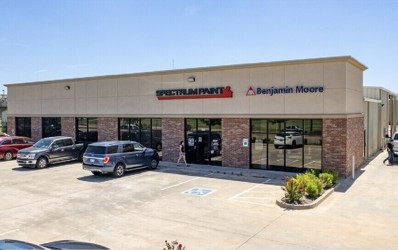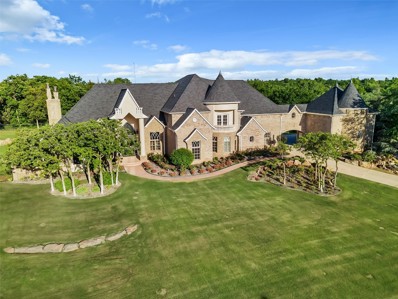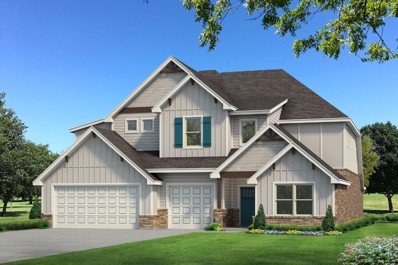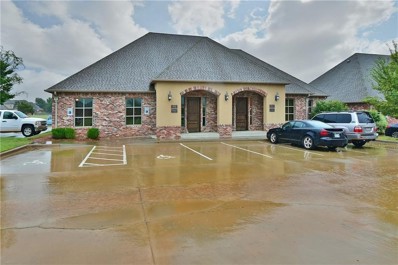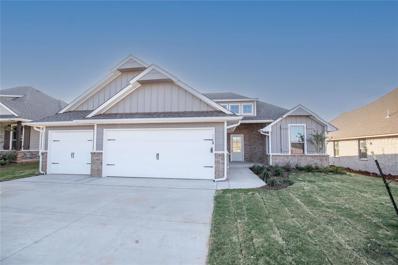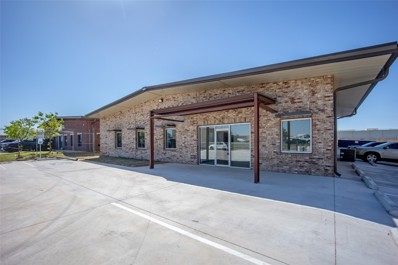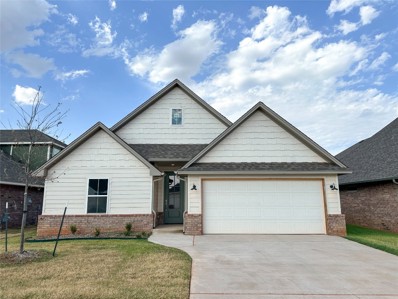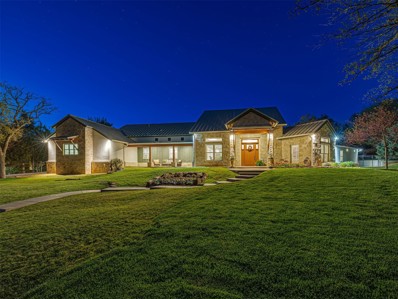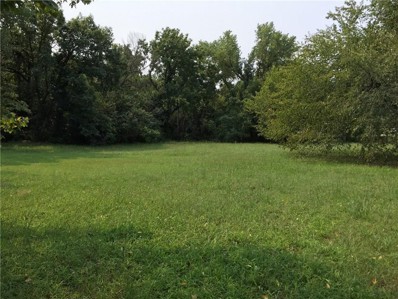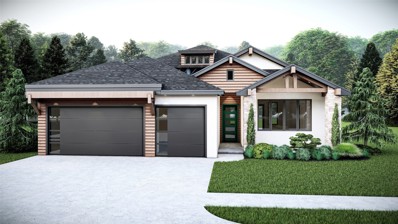Edmond OK Homes for Rent
- Type:
- Land
- Sq.Ft.:
- n/a
- Status:
- Active
- Beds:
- n/a
- Lot size:
- 0.15 Acres
- Baths:
- MLS#:
- 1123034
- Subdivision:
- Traditions Business Center
ADDITIONAL INFORMATION
Bring your own builder and be our neighbor! This lot is ready for development and is in the PERFECT location between Western & Santa Fe off NW 150th! Several thriving businesses already running with plenty of available lot options remaining. Located 1.5 miles from Kilpatrick Turnpike, 5 minutes to downtown Edmond, 15 minutes to downtown OKC, and 10 minutes to Lake Hefner, so you'll have optimum exposure and accessibility! Want more? This incredible business development offers a water feature, common parking, and maintenance by the Owner’s Association. This is THE BEST price point to build your dream business – you won’t find other areas with lots at this price with amenities at your fingertips. Hello equity, goodbye to renting someone else’s space! Traditions Business Centre welcomes most professions. Minimum build size is 2,500 square feet which all lots easily accommodate with parking right in front of your door! We have multiple lots available if this one does not suit your needs, just ask!
- Type:
- Land
- Sq.Ft.:
- n/a
- Status:
- Active
- Beds:
- n/a
- Lot size:
- 0.15 Acres
- Baths:
- MLS#:
- 1123028
- Subdivision:
- Traditions Business Center
ADDITIONAL INFORMATION
Bring your own builder and be our neighbor! This lot is ready for development and is in the PERFECT location between Western & Santa Fe off NW 150th! Several thriving businesses already running with plenty of available lot options remaining. Located 1.5 miles from Kilpatrick Turnpike, 5 minutes to downtown Edmond, 15 minutes to downtown OKC, and 10 minutes to Lake Hefner, so you'll have optimum exposure and accessibility! Want more? This incredible business development offers a water feature, common parking, and maintenance by the Owner’s Association. This is THE BEST price point to build your dream business – you won’t find other areas with lots at this price with amenities at your fingertips. Hello equity, goodbye to renting someone else’s space! Traditions Business Centre welcomes most professions. Minimum build size is 2,500 square feet which all lots easily accommodate with parking right in front of your door! We have multiple lots available if this one does not suit your needs, just ask!
- Type:
- Single Family
- Sq.Ft.:
- 2,306
- Status:
- Active
- Beds:
- 4
- Lot size:
- 0.15 Acres
- Baths:
- 4.00
- MLS#:
- 1122766
- Subdivision:
- Deer Valley Estates
ADDITIONAL INFORMATION
Builder offering Incentive: $5,000 towards Upgrades, Closing Costs, or to Buy Down Your Rate! Welcome home to this stunning, custom home in the Deer Valley Estates. As you enter the home you are greeted by the grand staircase and high ceilings which demand your attention! This true four bedroom home plus a dedicated study will provide the lifestyle you’ve been searching for. Enjoy waking up to the privacy of nature in your back yard. You’ll love morning coffee on the covered back patio, without any neighbors directly behind you. Downstairs you’ll find the study which beams natural light, the primary bedroom and ensuite, which boasts a gorgeous free standing bathtub, dual sink vanity, and walk-in shower. There is also a dedicated guest bathroom for convenience. Upstairs will be three additional bedrooms. The first bedroom has its own bathroom - perfect for guests wanting more privacy. The other two bedrooms share an oversized hallway bathroom with a walk-in shower. Walk down to the community park just around the corner. This is a home you just don’t want to pass up. The builder is motivated and will entertain all reasonable offers. Schedule your showing today!
- Type:
- Single Family
- Sq.Ft.:
- 2,474
- Status:
- Active
- Beds:
- 4
- Lot size:
- 0.15 Acres
- Year built:
- 2020
- Baths:
- 3.00
- MLS#:
- 1122158
- Subdivision:
- Lone Oak East-ph I
ADDITIONAL INFORMATION
This stunning, semi-custom home is located in the newer Lone Oak East addition, just minutes from the Kilpatrick Turnpike, Highway 74/Portland, and only one mile north of Mercy Hospital. It’s also in the highly sought-after Deer Creek School District. With four spacious bedrooms, this home offers plenty of room for all your needs. The main floor includes the primary suite with an oversized walk-in closet, along with two additional bedrooms and two full bathrooms. Upstairs, you'll find a bonus room, a fourth bedroom, and a third full bath. Every bedroom features generous closet space. The large backyard is perfect for outdoor activities, and the kitchen boasts granite countertops, a gas stove, and a sizable center island with ample storage, plus a spacious pantry. The laundry room includes hanging space for convenience. The Navien tankless water heater means endless hot water without the risk of leaks. Beautiful, well-kept flower beds add to the curb appeal. This home has been meticulously maintained and is pet- and child-free. Buyers should verify all information, and some furniture and appliances may be negotiable.
$1,100,000
1900 E 15th Street Unit 600 Edmond, OK 73013
- Type:
- Office
- Sq.Ft.:
- 7,573
- Status:
- Active
- Beds:
- n/a
- Lot size:
- 0.71 Acres
- Year built:
- 1993
- Baths:
- MLS#:
- 1120722
ADDITIONAL INFORMATION
Updated Price!! Introducing a prime commercial office property in East Edmond! Incredibly spacious and SECURE building/electronic entrance; with secure electronic entrance to all office spaces once inside. Large Executive Suite (C-Suite) located on 2nd floor. This immaculate commercial space offers a prestigious address in the vibrant heart of desirable east Edmond. New roof August 2019. One New HVAC system installed 2024. The Owner's Association is responsible for maintaining the beautiful grass areas and other landscaping throughout the park and insurance covering the property's roof and exterior. 4 Restrooms (2 public on lower level, 2 in office on 2nd floor). Lower level is ADA accessible with Men's and Women's ADA restrooms. Kitchen area on 2nd floor, sink/kitchenette area on 1st floor. PLENTY of storage space throughout the building for each tenant. Plentiful parking on all sides of the building. Easy access in and out of the building and close to major highway/I35 (1.7 miles). Highly concentrated area surrounded by retail, medical, restaurants, and residential.
- Type:
- Single Family
- Sq.Ft.:
- 3,024
- Status:
- Active
- Beds:
- 4
- Lot size:
- 0.27 Acres
- Year built:
- 2019
- Baths:
- 4.00
- MLS#:
- 1122142
- Subdivision:
- Stillmeadows Ph Iv
ADDITIONAL INFORMATION
Welcome home to executive style living! Upon arrival at this modern classic beauty, you will be greeted by the oversized porch. This is the perfect spot to enjoy your morning coffee! Upon entry, you will find an amazing inviting open concept. Clean lines can be seen throughout this home with finishes in a soothing color palette. Wood like tiles provide a durable and classic design. The cozy fireplace can be found tucked into a corner of the living area with the large center island anchoring the kitchen. This home has so much to offer! Counter space is abundant and includes granite throughout with complimentary surrounding tiles. Entertaining will be a breeze with the double ovens and walk-in pantry. The home boasts a 4 bedroom with the primary suite on one side and two bedrooms located on the opposite side. The two bedrooms enjoy a strategically placed Jack and Jill bathroom. The primary suite offers a spa like experience with a luxurious walk-in shower and large walk-in closet. The 4th bedroom is located upstairs, along with a bathroom and full shower. The home features an office, along with a dining area, and breakfast nook. There is a completed bonus room upstairs that can be used as a second living, additional office, theatre room, or game room, the possibilities are endless! Extra amenities include a mud room off the garage entry, a separate laundry room and a gas grill hookup on the covered backyard porch. Location is everything! Located in the highly sought after Stillmeadows addition where residents can enjoy the swimming pool, club house and playground. This addition also has access to the Deer Creek School System. Stillmeadows provides the best of both worlds with a serene established neighborhood, and quick access to highways, restaurants, and shopping. Hurry and come see this sophisticated beauty before it is gone! Buyer to verify all information.
ADDITIONAL INFORMATION
Luxury Garage Condo in Edmond. Looking for a place to store your classic cars, boats, RVs, and other items too big to store and maintain in your home? This climate-controlled corner unit, 680 SF with a loft, can easily accommodate 3-4 vehicles. Get exclusive access to the owner's lounge and outdoor living space. Perfect for meetings and parties. Unit amenities:16-24 ft. Ceiling height, Insulated Walls, Doors and Ceilings, Wired for Phone, Cable and Internet, Water (heated), Individual Heater with Thermostat, 150-200 Amp Electrical Panel (individually metered), Pedestrian Door, 10-22 Ft Wide Overhead Door with Opener. Community Amenities: 24/7 Controlled Access gates, 60' to 65' Wide Drive Aisles, Owner's Clubhouse & Conference Room, Secured ADA Approved Restrooms, Shower Facility, Monitored Security Cameras, RV Dump, Trash & Recycling Receptacles, Exterior Lighting, Commercial Air/Vacuum Cleaner, Full Kitchen in the Owner's Clubhouse, Outdoor Patio with Grill & Firepit.
- Type:
- Single Family
- Sq.Ft.:
- 1,813
- Status:
- Active
- Beds:
- 3
- Year built:
- 2020
- Baths:
- 2.00
- MLS#:
- 1119804
- Subdivision:
- Northbrooke
ADDITIONAL INFORMATION
Private tours only for this home of timeless beauty and spacious open design in the Deer Creek community of NorthBrooke. This home offers a perfect family layout - 3 bedrooms plus a study on a spacious corner lot! When you walk in, you'll be greeted by the gorgeous tiling flooring that spans throughout the living room and kitchen. The arrangement of the living and kitchen areas provides the ability to enjoy multiple entertaining opportunities at once as the living room is completely open to the kitchen. Love the flexibility of this floor plan. The primary suite is tucked away on its own side of the home- the most sought-after layout for families. Unwind after a long day with a well-appointed primary bathroom that includes a soaking tub and walk-in shower. Covered backyard patio to enjoy the summer nights relaxing or watching the stars. The yard is fenced and backs to private property. Double doors lead to the perfect home office or game room. Wow, this truly is a home that offers everything you want! Make your dream a reality and schedule a tour. We are accepting offers now! Welcome Home!
$1,350,000
2004 Rockport Road Edmond, OK 73013
- Type:
- Single Family
- Sq.Ft.:
- 5,500
- Status:
- Active
- Beds:
- 5
- Lot size:
- 2.06 Acres
- Year built:
- 1995
- Baths:
- 6.00
- MLS#:
- 1118559
- Subdivision:
- Lake Highlands To Edmond
ADDITIONAL INFORMATION
Welcome to a stunning display of luxury living in this magnificent two-story house, boasting over 5500 square feet that was freshly remodeled in 2018 this estate is a sanctuary of sophistication and comfort. As you step through the double doors, you're greeted by a foyer adorned with gleaming wood floors, setting the tone for the lavish interiors that await. The spacious living areas seamlessly blend elegance with modern convenience, featuring expansive windows that flood the rooms with natural light and offer breathtaking views of the surrounding landscape. The home has a very spacious kitchen, equipped with appliances that are premium-quality, custom built in cabinetry, and granite countertops. Whether you're hosting intimate gatherings or friends, your possibles are endless. As you travel upstairs entertainment knows no bounds in this second story boasting 2,000 spft above the home. In this upstairs you have a very spacious theater room and full kitchen were hosting a movie for family and friends can be enjoyed in the confines of your home. 400 spft Fully equipped gym awaits, providing the perfect space to stay active and fit without ever leaving. Step outside into your private oasis, where leisure and relaxation take center stage. A 45,000-gallon sparkling pool with Marble Coupling and 13 feet depth beckons on as you bask in the warmth of the sun or unwind under the starry sky, the gentle cascade of water and plush turf provides a captivating focal point, while a soothing 8x8 hot tub offers the ultimate retreat for unwinding after a long day. The pool house and outdoor kitchen, ensuring every moment spent outdoors is filled with comfort and convenience. For the automotive enthusiast, the six-car garage offers ample space to showcase your prized collection, with room to spare for all your recreational vehicles and equipment. Throughout the home, a harmonious blend of wood and tile floors exudes timeless elegance. This house is a Must See
$269,900
15908 Sonador Drive Edmond, OK 73013
- Type:
- Single Family
- Sq.Ft.:
- 1,566
- Status:
- Active
- Beds:
- 3
- Lot size:
- 0.17 Acres
- Year built:
- 2014
- Baths:
- 2.00
- MLS#:
- 1119901
- Subdivision:
- Sonador
ADDITIONAL INFORMATION
Beautiful 3 bed, 2 bath home in Edmond, Oklahoma! Come see it before it's too late!
Open House:
Saturday, 11/16 11:00-6:00PM
- Type:
- Single Family
- Sq.Ft.:
- 2,760
- Status:
- Active
- Beds:
- 4
- Lot size:
- 0.16 Acres
- Baths:
- 4.00
- MLS#:
- 1119271
- Subdivision:
- Echo Park
ADDITIONAL INFORMATION
Welcome home to Echo Park! This Malibu floor plan is a beautiful 2760 SqFt home that has 4 bedrooms, 4 bathrooms, a study, and a bonus room. With this plan you even get a 3 car garage. One of the first things you will notice about this home is its open concept. The living space and the kitchen are one big room that is perfect for entertaining guests. This home also features an owners' suite on the first floor. The Malibu is perfect if you are looking for extra space and flexibility with its many options. Don't miss out on the many bonuses from this quality builder, including tankless water heater(s), post-tension foundation, linear electric fireplace, brand name plumbing fixtures, and so much more in this energy star rated home. The builder provides a living space that’s both chic and functional. Built-in wall ovens in the kitchen make it easy to cook. Luxury vinyl plank flooring in the owner’s suite provides a stylish place to unwind. The homes also feature high, 10-foot ceilings on the first floor and nine-foot ceilings on the second floor. The homes also feature eight-foot doors on the first floor to keep the home feeling grand. In addition to a great location near shopping and restaurants, Echo Park will soon have exciting amenities residents can enjoy on-site. These coming soon amenities include a playground, basketball court, clubhouse, and walking trail. Neighbors can look forward to making fun memories, relaxing, and unwinding with these new amenities. Buyer to verify all information. Taxes have not been assessed on improvements.
$356,340
16304 Marsha Drive Edmond, OK 73013
- Type:
- Single Family
- Sq.Ft.:
- 1,700
- Status:
- Active
- Beds:
- 4
- Lot size:
- 0.2 Acres
- Year built:
- 2024
- Baths:
- 2.00
- MLS#:
- 1116768
- Subdivision:
- Council Ridge
ADDITIONAL INFORMATION
This Dane floor plan features 1,830 Sqft of total living space, which includes 1,700 Sqft of indoor space & 130 Sq Ft of outdoor living. This home offers 4 bedrooms, 2 full bathrooms, covered patios, a utility room, multiple storage opportunities, & a 2 car garage with a storm shelter installed! The living room welcomes a center gas fireplace with our stacked stone surround detail, large windows, a ceiling fan, & wood-look tile. The kitchen supports quality cabinets, beautiful pendant lighting, 3 CM countertops, a center island, a large corner pantry, & stainless steel appliances. Need more storage? We included a mudbench too! The primary suite has a sloped ceiling detail with a ceiling fan, our cozy carpet finish, & windows. The attached bath features a dual sink vanity, a Jetta Whirlpool tub, a private elongated toilet, a walk-in shower, & a HUGE walk-in closet. Covered outdoor living area offers a wood-burning fireplace, a gas line, & a TV hookup. Other amenities include our healthy home technology, a tankless water heater, R-44 insulation, a whole home air filtration system, & MORE!
- Type:
- Single Family
- Sq.Ft.:
- 1,565
- Status:
- Active
- Beds:
- 4
- Lot size:
- 0.2 Acres
- Year built:
- 2024
- Baths:
- 2.00
- MLS#:
- 1116759
- Subdivision:
- Council Ridge
ADDITIONAL INFORMATION
This Tero floor plan includes 1,680 Sq Ft of total living space, which includes 1,565 Sq Ft of indoor living space and 115 Sq Ft of outdoor living space. There's also a 385 Sq Ft, 2-car garage with a storm shelter installed. This affordable home offers 4 bedrooms, 2 full baths, covered patios, & a utility room. The great room welcomes large windows, wood-look tile, a ceiling fan, & Cat6 wiring. The charming kitchen has 3 CM quartz countertops, stainless-steel appliances, wood-look tile, well-crafted cabinets with decorative hardware, a center island, & stylish tile backsplash. The primary suite is straight ahead & supports carpet flooring, a ceiling fan, & the perfect sized windows. The attached primary bath suits a dual sink vanity with an elegant countertop selection, a walk-in shower, an elongated water saving toilet, & a HUGE walk-in closet! The outdoor living section is covered & has fully sodded yards with smart home irrigation control. Other amenities include a tankless water heater, a fresh air intake system, & MORE!
- Type:
- Single Family
- Sq.Ft.:
- 1,800
- Status:
- Active
- Beds:
- 4
- Lot size:
- 0.2 Acres
- Year built:
- 2024
- Baths:
- 2.00
- MLS#:
- 1115175
- Subdivision:
- Lone Oak North
ADDITIONAL INFORMATION
This Hummingbird Floor plan features 2,025 Sqft of total living space, which includes 1,800 Sqft of indoor living & 225 Sqft of outdoor living. There is also a 565 Sqft, three car garage with a storm shelter installed. The home offers 4 bedrooms, 2 full baths, 2 covered patios, & a utility room. The great room presents a center gas fireplace with our stacked stone surround detail to the ceiling, large windows, a cathedral ceiling, rocker switches throughout, & wood-look tile. The kitchen supports 3 CM countertops, stainless steel appliances, decorative tile backsplash, a corner walk-in pantry, custom-built cabinets to the ceiling with glass and lights in the uppers, soft close drawers and hinges throughout, pendant lighting, & a large island with a trash can pullout installed. The prime suite has a sloped detail ceiling with a ceiling fan, a carpet finish, & windows. The primary bath offers a dual sink vanity, a private water closet, a Jetta Whirlpool tub, a walk-in shower with mosaic tile flooring, & spacious walk-in closets with seasonal racks. The secondary bedroom rests on the opposite side of the home and features upgraded decorative tile. The outdoor living section features a 4' back patio extension, an additional 180 sqft concrete pad, an outdoor 110v outlet in the eave, as well as a wood-burning fireplace, TV hook up, and gas line. Other amenities include a whole home air filtration system, a tankless water heater, our healthy home technology, and so much more!
- Type:
- Retail
- Sq.Ft.:
- 6,000
- Status:
- Active
- Beds:
- n/a
- Lot size:
- 0.98 Acres
- Year built:
- 2017
- Baths:
- MLS#:
- 1114359
ADDITIONAL INFORMATION
FOR LEASE ONLY - CREATE YOUR IDEAL SPACE IN THE BEAUTIFUL SANTA FE CROSSINGS BUSINESS PARK. IDEALLY SITUATED ON THE OKC SIDE OF NE 150TH. PROPERTY FACES NORTH. 12 X 14 DRIVE-IN DOOR. 14-16 FT CLEAR HEIGHTS. 2 BATHROOMS. HIGH VISIBILITY, GREAT LOCATION, ABUNDANT PARKING, AND HIGH HOUSEHOLD INCOME AREA IN OKC/EDMOND.
$1,929,000
11016 Waters Welling Way Edmond, OK 73013
- Type:
- Single Family
- Sq.Ft.:
- 7,250
- Status:
- Active
- Beds:
- 4
- Lot size:
- 1.2 Acres
- Year built:
- 2007
- Baths:
- 7.00
- MLS#:
- 1114105
- Subdivision:
- Lakeside Of Oakdale
ADDITIONAL INFORMATION
Motivated Seller, will consider Trades on Residential or Commercial Real Estate, or land. Owner Financing, Will look at all offers on this truly custom remodeled designer home in Lakeside Oakdale. Must see!! Would sell furnished with furniture as well with right offer, $100,000+ in high end crystal chandeliers, hand carved marble fireplace. Spa Quality Water and Air System, High End Appliances, Theater and Very Large Game Room, Owner Financing Terms: 5% down 4.99% interest with 5 Year Balloon, Sales Price $1,999,000- $10,183 monthly payments plus taxes and insurance.
- Type:
- Single Family
- Sq.Ft.:
- 2,450
- Status:
- Active
- Beds:
- 4
- Lot size:
- 0.2 Acres
- Year built:
- 2024
- Baths:
- 3.00
- MLS#:
- 1113877
- Subdivision:
- Lone Oak North
ADDITIONAL INFORMATION
This Shiloh Bonus Room floorplan includes 2,805 Sqft of total living space, which features 2,450 Sqft of indoor living space & 355 Sqft of outdoor living space. There is also a 610 Sqft, three-car garage with a storm shelter installed because, at Homes by Taber, safety is never an option. This defining home offers 4 bedrooms, 3 bathrooms, 2 covered patios, & a large bonus room! The spacious living room features a stunning coffered ceiling, a stacked stone surround center gas fireplace, wood-look tile, elegant crown molding, large 7' windows, Cat6 wiring, & a barndoor. The high-end kitchen supports custom-built cabinets to the ceiling, impressive tile backsplash, built-in stainless steel appliances, a center island with a trash can pull-out, impeccable pendant lighting, a walk-in pantry, & 3 CM countertops. The primary suite offers a sloped ceiling detail, windows, a ceiling fan, our cozy carpet finish, & 2 separate walk-in closets. The attached primary bath features separate vanities, a corner Jetta Whirlpool tub, a private water closet, & a huge walk-in shower! Property is fully sodded with an in-ground sprinkler system in both yards! The covered back patio offers perfection with its wood-burning fireplace, gas line, & TV hookup. Other amenities include Healthy Home technology, a tankless water heater, a whole home air filtration system, R-44 Insulation, & more!
- Type:
- Single Family
- Sq.Ft.:
- 3,625
- Status:
- Active
- Beds:
- 5
- Lot size:
- 0.2 Acres
- Year built:
- 2024
- Baths:
- 5.00
- MLS#:
- 1113831
- Subdivision:
- Lone Oak North
ADDITIONAL INFORMATION
This Korbyn floor plan includes 3,895 Sq Ft of total living space, which includes 3,625 Sq Ft of indoor living space and 270 of outdoor living space. There is also a 690 Sq Ft, three-car garage. This truly spectacular home offers 5 sizeable bedrooms, 4 full bathrooms, a half bath, 2 covered patios, an In-Law/guest suite, a mud area, a utility room, and a generous bonus room. Pass the covered front porch and the dual height entry lies the ultimate floor plan. The great room embraces wood-look tile, a spectacular cathedral ceiling, elegant crown molding, a ceiling fan, a luxury 3 panel sliding door with a 4' back patio extension, and a center gas fireplace surrounded by our stacked stone detail. The great room opens to the kitchen which boasts an oversized center island with a trash can pull-out, custom-built cabinets to the ceiling, 3 CM countertops, a HUGE walk-in pantry, stainless steel appliances, adorning tile backsplash, stunning pendant lighting, USB plug-ins, and ample storage opportunities. The secluded primary suite features windows, our cozy carpet finish, a ceiling fan, and our sloped ceiling detail. The outstanding primary bath features a European walk-in shower, a separate sink vanity concept, a Jetta Whirlpool tub, a private water closet, & TWO primary walk-in closets. Bedroom #2 lies towards the front of the home and spotlights an In-Law/guest suite set up with a walk-in closet included. Second level holds the generous bonus room, a full bath, a Jack and Jill bathroom set up, and bedrooms #3, #4, and #5. Outdoor living proudly supports a corner wood-burning fireplace, a gas line for your grill, and a TV hookup. Other amenities for this stellar home include a tankless water heater, an air filtration system, fresh air ventilation system, a foil decking radiant barrier, and so much more!
- Type:
- Office
- Sq.Ft.:
- 1,909
- Status:
- Active
- Beds:
- n/a
- Lot size:
- 0.1 Acres
- Year built:
- 2011
- Baths:
- MLS#:
- 1110138
ADDITIONAL INFORMATION
Executive duplex office building, one side of duplex office suite available. Spacious entry, large conference room, 7 offices, large bathroom and kitchen area. The office are nicely sized with 6 offices on the first floor and one on the second floor. Nicely located, vacant and available for immediate use. Be sure to check this one out!
- Type:
- Single Family
- Sq.Ft.:
- 1,800
- Status:
- Active
- Beds:
- 4
- Lot size:
- 0.2 Acres
- Year built:
- 2024
- Baths:
- 2.00
- MLS#:
- 1109564
- Subdivision:
- Council Ridge
ADDITIONAL INFORMATION
This Hummingbird floor plan features 2,025 Sqft of total living space, which includes 1,800 Sqft of indoor space & 225 Sqft of outdoor living. There is a 565 Sqft, three car garage with a storm shelter installed. This home offers 4 bedrooms, 2 bathrooms, 2 covered patios, & a large utility room. The great room welcomes a breathtaking cathedral ceiling, a gas fireplace with our stacked stone surround detailing, large windows, wood-look tile, & a barndoor. The high-end kitchen has 3 CM countertops, custom-built cabinets to the ceiling, stainless steel appliances, vogue tile backsplash, stellar pendant lighting, a corner walk-in pantry, & a large center island that holds a sink & dishwasher. The elegant primary suite has a sloped ceiling detail with a ceiling fan, windows, and our cozy carpet finish. The attached spa-like bath includes a dual sink vanity, TWO spacious walk-in closets, a roomy walk-in shower, & a Jetta Whirlpool tub. The covered back patio offers a wood burning fireplace, a TV hookup, & a gas line for your grill. Other amenities include Healthy Home Technology, a fresh air ventilation system, a tankless water heater, R-44 insulation, & more!
- Type:
- Other
- Sq.Ft.:
- n/a
- Status:
- Active
- Beds:
- n/a
- Lot size:
- 1.14 Acres
- Year built:
- 2024
- Baths:
- MLS#:
- 1108536
ADDITIONAL INFORMATION
This industrial/flex building is located on 145th St in Edmond, off of Lincoln Ave. The property offers an office space, featuring 9ft drop ceilings, 2 private offices, 2 restrooms, a break room/kitchenette, and a reception/waiting area. The warehouse space features 4, 12x14 overhead doors, LED lighting, and a clear height of 20'. 12 parking spots in the front of the building and 16 shared side parking spots. *Owner is a licensed real estate broker*
- Type:
- Single Family
- Sq.Ft.:
- 1,744
- Status:
- Active
- Beds:
- 3
- Lot size:
- 0.14 Acres
- Year built:
- 2023
- Baths:
- 3.00
- MLS#:
- 1107483
- Subdivision:
- Council Ridge North
ADDITIONAL INFORMATION
Gorgeous new home just completed in the Council Ridge North addition. Packed full of designer tiles and unique character, this home boasts a beautiful exterior and large living spaces. The open concept living room and kitchen make this the perfect home for entertaining guests. A window filled wall leads you out to the oversized patio featuring an outdoor gas fireplace. The large walk in pantry and utility room allow ample storage space! Check out the pop of color in the primary bathroom and the tile detail around the tub. This home is loaded with upgraded finishes and fixtures. The home includes a sprinkler system and a smart home security system. All of our homes are HERS rated, energy efficient homes, guaranteed to save you money on utility costs. Here at Homestead, we go above and beyond to build the best home in the neighborhood! Schedule your walk through today by contacting the listing agent!
$1,650,000
4101 Oakdale Farm Circle Edmond, OK 73013
- Type:
- Single Family
- Sq.Ft.:
- 5,487
- Status:
- Active
- Beds:
- 5
- Lot size:
- 1.17 Acres
- Year built:
- 2013
- Baths:
- 6.00
- MLS#:
- 1103825
- Subdivision:
- Oakdale Farm Iii
ADDITIONAL INFORMATION
Welcome to this exquisite Texas Hill Country-style home nestled within the prestigious gated Oakdale Farm neighborhood in Edmond, Oklahoma. As you enter through the gates, you're greeted by the charm of mature trees and the tranquility of the surroundings. This distinguished residence includes five bedrooms and 5.1 baths, offering ample space for comfortable living and entertaining. The outdoor area is truly a retreat, featuring a sparkling pool perfect for lounging on hot summer days, a cozy fire pit for gathering with loved ones under the stars, and an outdoor kitchen ideal for hosting al fresco dining experiences. A screened porch with a stone fireplace overlooks the pool, providing a serene space to unwind year-round. Step inside to discover a large kitchen equipped with modern amenities, complemented by both formal and informal dining areas for enjoying meals with family and friends. The spacious living room is adorned with a vaulted ceiling and an impressive fireplace, creating a warm and inviting atmosphere. Additionally, an extra living room offers versatility catering to various lifestyle needs. The secluded owner's suite is a private haven, featuring a fireplace, a expansive closet, and a luxurious bathroom designed for relaxation. Adjacent to the suite is a flexible space that can be utilized as a home gym or customized to suit individual preferences. Working from home is a pleasure in the dedicated home office, offering a quiet and productive environment. The property also includes a four-car garage for added convenience. Plantation shutters throughout the home add a touch of understated elegance, perfectly complementing the timeless aesthetic of the residence. From the meticulously landscaped grounds to the thoughtfully designed interiors, every detail of this home reflects a blend of sophistication and comfort, creating a haven where cherished memories are made. Pentair IntelliChem Pool System,Safe Room, plus in-ground storm shelter
ADDITIONAL INFORMATION
Office building site that backs to beautiful wooded greenbelt. This site can be multi-unit or free standing office buildings. Call for copy of plat.
Open House:
Friday, 11/15 1:00-4:00PM
- Type:
- Single Family
- Sq.Ft.:
- 2,097
- Status:
- Active
- Beds:
- 4
- Lot size:
- 0.16 Acres
- Year built:
- 2024
- Baths:
- 3.00
- MLS#:
- 1104023
- Subdivision:
- Twin Silos Sec 2
ADDITIONAL INFORMATION
This property provides everything one could want out of modern, luxury living in Twin Silos! A functional and flawless design includes an open concept of the kitchen, living, and dining room. The chef’s kitchen is equipped to handle gatherings with simple snacks and formal dinners. The large island is the focal point of the kitchen. The walk-in-pantry will store lots of food staples for a busy family. Primary bedroom featuring a bathroom with a free standing tub, and walk in closet connecting to the utility room. The secondary bedrooms are well-sized and all include closets. Tons of extras elevate this home above the rest, such as the mud bench, powder bathroom, color palette with contemporary tile, & sprinkler system. Deer Creek Schools. Silo Plan. Neighborhood amenities include a pool, clubhouse, playground, & basketball court. Don't miss the virtual staged photos. Limited Time Only: Year End Builder Special $15,000 towards Upgrades/Closing Cost with Preferred Lender. Ask for Details. Welcome Home!

Copyright© 2024 MLSOK, Inc. This information is believed to be accurate but is not guaranteed. Subject to verification by all parties. The listing information being provided is for consumers’ personal, non-commercial use and may not be used for any purpose other than to identify prospective properties consumers may be interested in purchasing. This data is copyrighted and may not be transmitted, retransmitted, copied, framed, repurposed, or altered in any way for any other site, individual and/or purpose without the express written permission of MLSOK, Inc. Information last updated on {{last updated}}
Edmond Real Estate
The median home value in Edmond, OK is $187,700. This is lower than the county median home value of $193,400. The national median home value is $338,100. The average price of homes sold in Edmond, OK is $187,700. Approximately 54% of Edmond homes are owned, compared to 36.04% rented, while 9.97% are vacant. Edmond real estate listings include condos, townhomes, and single family homes for sale. Commercial properties are also available. If you see a property you’re interested in, contact a Edmond real estate agent to arrange a tour today!
Edmond, Oklahoma 73013 has a population of 673,183. Edmond 73013 is less family-centric than the surrounding county with 30.08% of the households containing married families with children. The county average for households married with children is 30.67%.
The median household income in Edmond, Oklahoma 73013 is $59,679. The median household income for the surrounding county is $58,239 compared to the national median of $69,021. The median age of people living in Edmond 73013 is 34.9 years.
Edmond Weather
The average high temperature in July is 92.9 degrees, with an average low temperature in January of 27.1 degrees. The average rainfall is approximately 35.6 inches per year, with 5.8 inches of snow per year.
