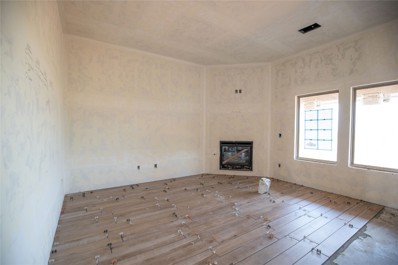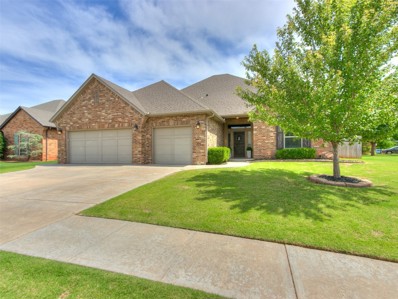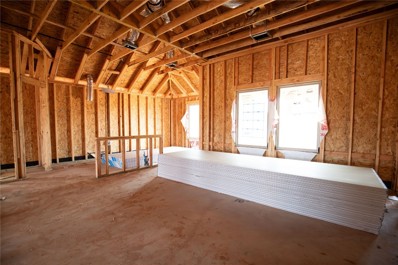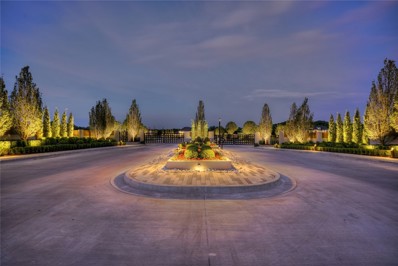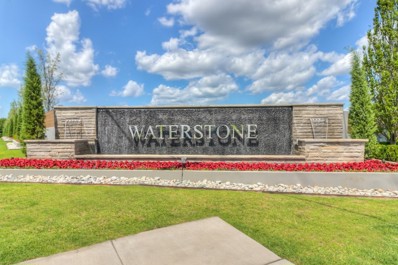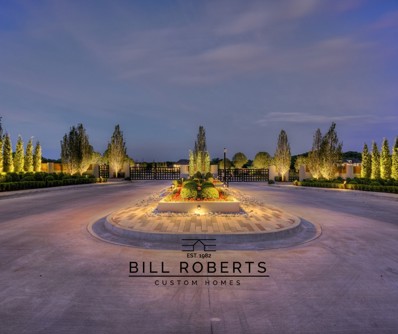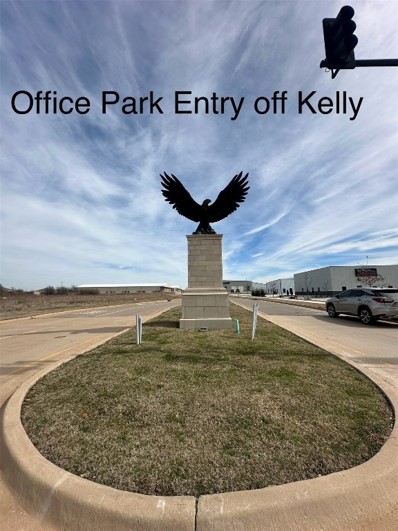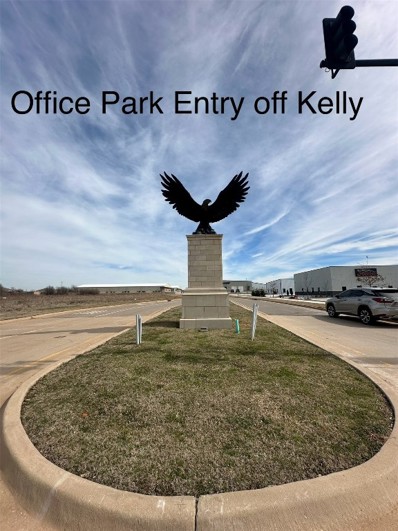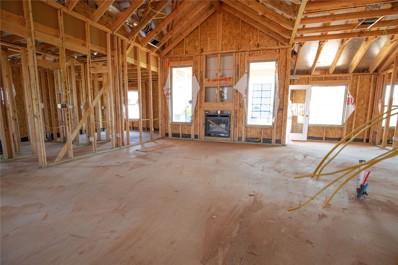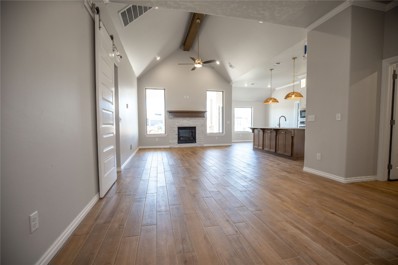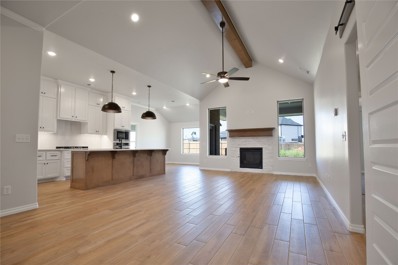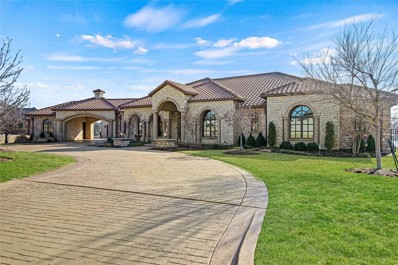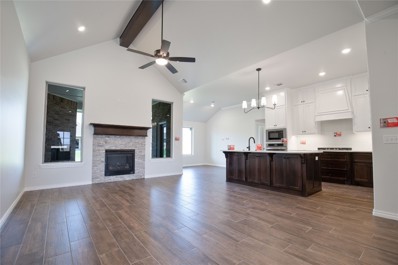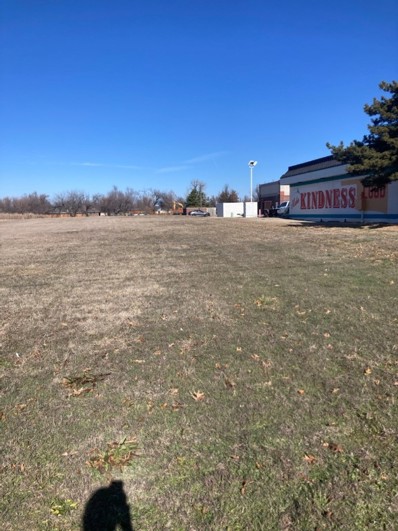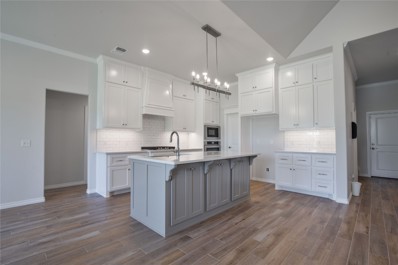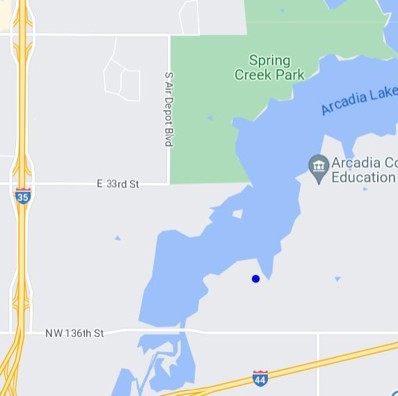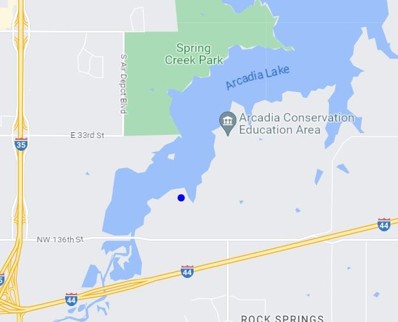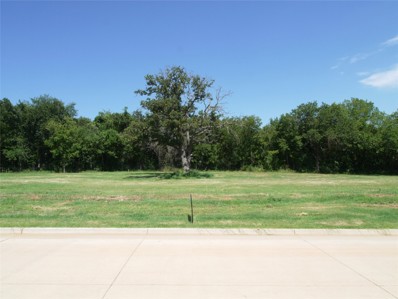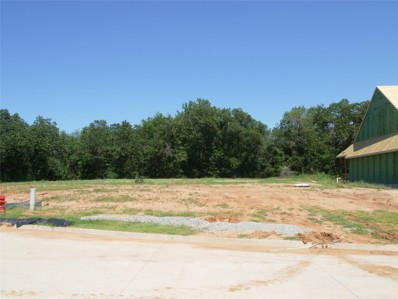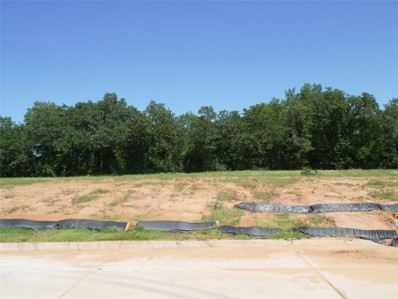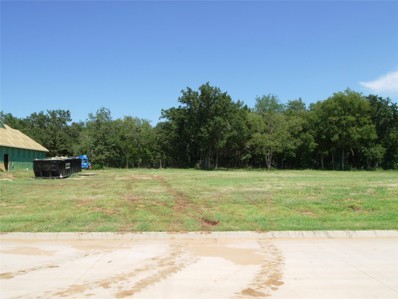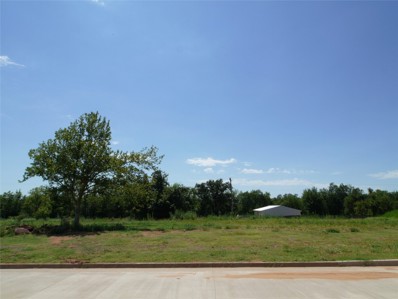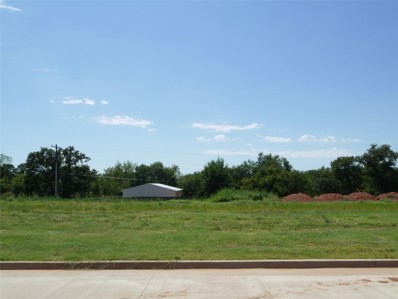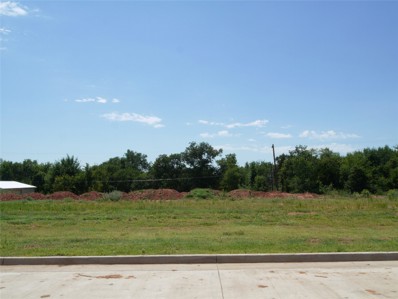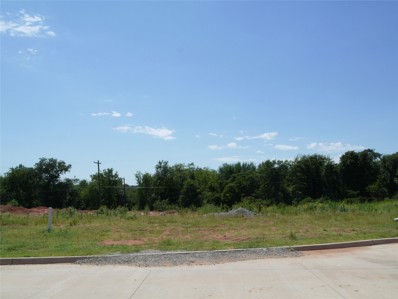Edmond OK Homes for Rent
$331,840
16212 Marsha Drive Edmond, OK 73013
- Type:
- Single Family
- Sq.Ft.:
- 1,500
- Status:
- Active
- Beds:
- 3
- Lot size:
- 0.2 Acres
- Year built:
- 2024
- Baths:
- 2.00
- MLS#:
- 1102392
- Subdivision:
- Council Ridge
ADDITIONAL INFORMATION
This Brinklee floor plan embraces 1,595 sqft of total living space, which includes 1,500 sqft of indoor living space & 95 sqft of outdoor living space. This home has 3 bedrooms, 2 bathrooms & a 2 car garage with a storm shelter installed. The living room provides a stacked stone surround corner fireplace, large windows, wood-look tile, a ceiling fan, and opens to the kitchen! The kitchen includes a large corner pantry, 3 CM countertops, remarkable tile backsplash, dependable stainless steel appliances, & stunning pendant lighting. The primary bedroom is tucked away from the rest & provides a sloped ceiling detail with a ceiling fan, windows, and our cozy carpet finish. The attached primary bathroom has a Jetta Whirlpool tub, a spacious walk-in shower, a private water closet, a dual sink vanity, & a huge primary closet with access to the utility room! The outdoor living includes a wood-burning fireplace, a gas line, & a TV hookup. Other amenities include our healthy home technology, a whole home air filtration system that will make breathing easy, a tankless water heater, R-44 insulation, a foil-decking radiant barrier to provide more energy efficiency, and so much more!
- Type:
- Single Family
- Sq.Ft.:
- 2,295
- Status:
- Active
- Beds:
- 3
- Lot size:
- 0.2 Acres
- Year built:
- 2011
- Baths:
- 3.00
- MLS#:
- 1102163
- Subdivision:
- Lone Oak Cove
ADDITIONAL INFORMATION
HIGHLY DESIRED LONE OAK GATED COMMUNITY, Custom Home is ready for a Proud New Owner! open living floor plan, living has stunning corner gas FB, tall & wide windows, granite, built in stainless appls, lighting above & below cabinets, gas stove, large dining, 3 huge bedrms, primary bath boasts a stone walkin shower w/bench, dbl vanities, walkin closet that doesn't quit! 2.5 bathrms, big office that could be 2nd living, or whatever you want. Spacious Utility rm, Mudroom. This home has All the Bells & Whistles & Updates are overload; Freshly painted, new carpet, new lights, faucet fixtures, flooring, new decor ceiling fans w/remotes throughout. TV Wall mounts stay. Brand New 50 gal water heater just installed, Generac 18KW generator, ran off natural gas and still under warranty. Extra bonus features incl Storm Shelter, Sprinkler system, huge corner lot, nicely covered front porch & back patio, sand box or above ground planter in backyard, wood fence, Christmas lights fit for house & front tree/bushes, stay with home. Kids playground, basketball court, walking trail, and fishing amenities, one block away and only for HOA members. It's all Serenely situated within the picturesque Lone Oak Cove Gated Community. Deer creek schools. Easy access to highways, hospitals, shopping, entertainment and much more. Don't miss out on this Gem, call for a speacial viewing.
- Type:
- Single Family
- Sq.Ft.:
- 1,400
- Status:
- Active
- Beds:
- 3
- Lot size:
- 0.2 Acres
- Year built:
- 2024
- Baths:
- 2.00
- MLS#:
- 1101286
- Subdivision:
- Council Ridge
ADDITIONAL INFORMATION
This Bogan Floor Plan includes 1,510 Sqft of total living space, which includes 1,400 Sqft of indoor living space & 110 Sqft of outdoor living space. There is also a 395 Sqft, two car garage with a storm shelter installed. This home offers 3 bedrooms, 2 bathrooms, 2 covered patios, an office, & a utility room. The living room welcomes wood-look tile, large windows, a ceiling fan, & Cat6 wiring. The kitchen has 3 CM quartz countertops, stainless-steel appliances, wood-look tile, custom-built cabinets with decorative hardware, & stylish tile backsplash. The primary suite is straight ahead & features noteworthy carpet flooring, a ceiling fan, Cat6 wiring, & perfect-sized windows. The spacious primary bath offers a dual sink vanity with an elegant countertop selection, a walk-in shower, an elongated water saving toilet, & a HUGE walk-in closet! The outdoor living area is covered & has fully sodded yards with a water saving sprinkler system. Other amenities include a tankless water heater, a fresh air intake ventilation system, R-15 and R-38 insulation, an air filtration system, & so much more!
$175,000
916 NW 156th Street Edmond, OK 73013
- Type:
- Land
- Sq.Ft.:
- n/a
- Status:
- Active
- Beds:
- n/a
- Lot size:
- 0.15 Acres
- Baths:
- MLS#:
- 1100687
- Subdivision:
- Waterstone I
ADDITIONAL INFORMATION
Welcome to luxury living in Waterstone, where only 69 residences are an exquisite blend of modern style & timeless design. Build your dream home with Bill Roberts Custom Homes with our DESIGN/BUILD program. This is a homesite for custom building which back to the community clubhouse/pool.Our unique in-house strategically planned designs have just the space you need, offering breathtaking high ceilings, expansive rooms & living spaces with an abundance of natural light create a spacious & inviting atmosphere. For all your culinary needs, our standard kitchens are outfitted with top of the line Meile appliances, built in-refrigeration, Woodmode custom cabinetry, Cambria quartz countertops + tons of storage making a statement in both beauty & functionality. Spacious outdoor living space is perfect for entertaining & relaxing. Our standard notable features: Spray foam insulation, epoxy coated garage flooring, white oak wood floors, Brizo plumbing & extensive landscaping. Enjoy the best community amenities OKC has to offer! Over 5000 sq ft clubhouse, pool, outdoor living, state of the art fitness & a golf simulator.Waterstone is ideally situated, only minutes away from the vibrant Classen Curve, Nichols Hills, Downtown Edmond, and Oklahoma City. Plus, easy access to the turnpike ensures that you're well-connected to the city's amenities and attractions. There is no comparable community, come experience the best of Oklahoma’s low maintenance, lock & leave living.
- Type:
- Land
- Sq.Ft.:
- n/a
- Status:
- Active
- Beds:
- n/a
- Lot size:
- 0.15 Acres
- Baths:
- MLS#:
- 1100685
- Subdivision:
- Waterstone I
ADDITIONAL INFORMATION
Build your dream home with Bill Roberts Custom Homes with our DESIGN/BUILD program. Welcome to luxury living in Waterstone, where only 69 residences are an exquisite blend of modern style & timeless design. This is a homesite for our side courtyard plans. Our unique in-house strategically planned designs have just the space you need, offering breathtaking high ceilings, expansive rooms & living spaces with an abundance of natural light create a spacious & inviting atmosphere. For all your culinary needs, our standard kitchens are outfitted with top of the line Meile appliances, built in-refrigeration, Woodmode custom cabinetry, Cambria quartz countertops + tons of storage making a statement in both beauty & functionality. Spacious outdoor living space is perfect for entertaining & relaxing. Our standard notable features: Spray foam insulation, epoxy coated garage flooring, white oak wood floors, Brizo plumbing & extensive landscaping. Enjoy the best community amenities OKC has to offer! Over 5000 sq ft clubhouse, pool, outdoor living, state of the art fitness & a golf simulator.Waterstone is ideally situated, only minutes away from the vibrant Classen Curve, Nichols Hills, Downtown Edmond, and Oklahoma City. Plus, easy access to the turnpike ensures that you're well-connected to the city's amenities and attractions. There is no comparable community, come experience the best of Oklahoma’s low maintenance, lock & leave living.
- Type:
- Land
- Sq.Ft.:
- n/a
- Status:
- Active
- Beds:
- n/a
- Lot size:
- 0.16 Acres
- Baths:
- MLS#:
- 1100684
- Subdivision:
- Waterstone I
ADDITIONAL INFORMATION
Welcome to luxury living in Waterstone, where only 69 residences are an exquisite blend of modern style & timeless design. Build your dream home with Bill Roberts Custom Homes with our DESIGN/BUILD program. This is a homesite for our side courtyard plans. Our unique in-house strategically planned designs have just the space you need, offering breathtaking high ceilings, expansive rooms & living spaces with an abundance of natural light create a spacious & inviting atmosphere. For all your culinary needs, our standard kitchens are outfitted with top of the line Meile appliances, built in-refrigeration, Woodmode custom cabinetry, Cambria quartz countertops + tons of storage making a statement in both beauty & functionality. Spacious outdoor living space is perfect for entertaining & relaxing. Our standard notable features: Spray foam insulation, epoxy coated garage flooring, white oak wood floors, Brizo plumbing & extensive landscaping. Enjoy the best community amenities OKC has to offer! Over 5000 sq ft clubhouse, pool, outdoor living, state of the art fitness & a golf simulator.Waterstone is ideally situated, only minutes away from the vibrant Classen Curve, Nichols Hills, Downtown Edmond, and Oklahoma City. Plus, easy access to the turnpike ensures that you're well-connected to the city's amenities and attractions. There is no comparable community, come experience the best of Oklahoma’s low maintenance, lock & leave living.
$740,000
S Fretz Avenue Edmond, OK 73013
- Type:
- Land
- Sq.Ft.:
- n/a
- Status:
- Active
- Beds:
- n/a
- Lot size:
- 1.89 Acres
- Baths:
- MLS#:
- 1100765
- Subdivision:
- Centennial Ind Add Legal Uploaded
ADDITIONAL INFORMATION
Curbed commercial area with electric and water. ALTA survey will be provided by seller. Centrally located between W 33rd & W 15th on Fretz Avenue. Can also Enter from Kelly on Hundred Oaks drive. Establish commercial office area with consumer traffic. Many customer facing businesses such as: contractor services, Cross fit, daycare, pet boarding, RV storage, auto repair, plumbing, dance, gymnastics and more. 2 lots available listed separately. (3.44 mls# 1100759) and this listing 1.89 acres. Seller will subdivide. $9 per sqft. These lots back up to Acadmey, Home Depot, Petsmart. Zoned F1 Light Industrial. This is a happening place to grow your business! 277ft frontage on Fretz.
$1,350,000
S Fretz Avenue Edmond, OK 73013
- Type:
- Land
- Sq.Ft.:
- n/a
- Status:
- Active
- Beds:
- n/a
- Lot size:
- 3.8 Acres
- Baths:
- MLS#:
- 1100759
- Subdivision:
- Centennial Ind Add Legal Uploaded
ADDITIONAL INFORMATION
Curbed commercial area with electric and water. ALTA survey will be provided by seller. Centrally located between W 33rd & W 15th on Fretz Avenue. Can also Enter from Kelly on Hundred Oaks drive. Establish commercial office area with consumer traffic. Many customer facing businesses such as: contractor services, Cross fit, daycare, pet boarding, RV storage, auto repair, plumbing, dance, gymnastics and more. 2 lots available listed separately. (1.89 mls#. 1100765 ) and this listing 3.44 acres. Seller will subdivide. $9 per sqft. These lots back up to Acadmey, Home Depot, Petsmart. Zoned F1 Light Industrial. 345 feet of frontage on Fretz. This is a happening place to grow your business!
- Type:
- Single Family
- Sq.Ft.:
- 1,850
- Status:
- Active
- Beds:
- 4
- Lot size:
- 0.2 Acres
- Year built:
- 2024
- Baths:
- 2.00
- MLS#:
- 1099862
- Subdivision:
- Twin Silos
ADDITIONAL INFORMATION
This Sage floor plan features 2,105 Sq Ft of total living space, which includes 1,850 Sq Ft of indoor living space & 255 Sq Ft of outdoor living space. This outstanding home offers 4 bedrooms, 2 full baths, 2 covered patios, a utility room, & a 3-car garage with a storm shelter installed. Because safety isn’t an option, Homes by Taber includes a roomy storm shelter in every home. The beautiful living room presents a beautiful cathedral ceiling, large windows, wood-look tile, a center stacked stone surround gas fireplace, a ceiling fan, Cat6 wiring, & a barndoor. The kitchen supports stainless steel appliances, 3 CM countertops, stunning pendant lighting, a corner pantry, custom-built cabinets to the ceiling, more wood-look tile, & a center island. The primary suite welcomes a sloped ceiling detail, windows, a ceiling fan, & our cozy carpet finish. Prime bath has a dual sink vanity, a Jetta Whirlpool tub, a walk-in shower, a private toilet, & a HUGE walk-in closet. Outdoor living welcomes a wood-burning fireplace, a gas line, & a TV hookup for your flatscreen. Other amenities include our healthy home technology, a tankless water heater, a fresh air ventilation system, R-44 insulation, & so much more!
- Type:
- Single Family
- Sq.Ft.:
- 2,300
- Status:
- Active
- Beds:
- 4
- Lot size:
- 0.2 Acres
- Year built:
- 2024
- Baths:
- 3.00
- MLS#:
- 1099543
- Subdivision:
- Twin Silos
ADDITIONAL INFORMATION
This Sage Bonus Room 1 floor plan includes 2,550 Sqft of total living space, which includes 2,300 Sqft of indoor living space & 250 Sqft of outdoor living space. There's also a 625 Sq Ft, three car garage with a storm shelter installed. This home offers 4 bedrooms, 3 full bathrooms, 2 covered patios, & a bonus room! The living room features an outstanding cathedral ceiling, a beautiful fireplace with our stacked stone surround detail, large windows, & wood-look tile. The kitchen has decorative tile backsplash, stainless steel built-in appliances, well-crafted cabinets to the ceiling with glass and lights in the uppers, 3 CM countertops, a corner pantry, & a large center island with a trashcan pullout. The primary suite boasts an extraordinary, sloped ceiling detail with a ceiling fan, sizeable windows, and our cozy carpet finish. The attached spa-like primary bath features a dual sink vanity, a European walk-in shower, a Jetta Whirlpool tub, a private water closet, and an incredible walk-in closet that will leave you absolutely speechless. The covered back patio offers a wood burning fireplace, a TV hookup, & a gas line. This home also features healthy home technology, a fresh air ventilation system, a tankless water heater, & so much more!
$390,340
15313 Bedford Road Edmond, OK 73013
- Type:
- Single Family
- Sq.Ft.:
- 1,850
- Status:
- Active
- Beds:
- 4
- Lot size:
- 0.2 Acres
- Year built:
- 2024
- Baths:
- 2.00
- MLS#:
- 1099498
- Subdivision:
- Twin Silos
ADDITIONAL INFORMATION
This Sage floor plan features 2,105 Sq Ft of total living space, which includes 1,850 Sq Ft of indoor living space & 255 Sq Ft of outdoor living space. This outstanding home offers 4 bedrooms, 2 full baths, 2 covered patios, a utility room, & a 3-car garage with a storm shelter installed. Because safety isn’t an option, Homes by Taber includes a roomy storm shelter in every home. The beautiful living room presents a beautiful cathedral ceiling, large windows, wood-look tile, a center stacked stone surround gas fireplace, a ceiling fan, Cat6 wiring, & a barndoor. The kitchen supports stainless steel appliances, 3 CM countertops, stunning pendant lighting, a corner pantry, custom-built cabinets to the ceiling, more wood-look tile, & a center island. The primary suite welcomes a sloped ceiling detail, windows, a ceiling fan, & our cozy carpet finish. Prime bath has a dual sink vanity, a Jetta Whirlpool tub, a walk-in shower, a private toilet, & a HUGE walk-in closet. Outdoor living welcomes a wood-burning fireplace, a gas line, & a TV hookup for your flatscreen. Other amenities include our healthy home technology, a tankless water heater, a fresh air ventilation system, R-44 insulation, & so much more!
$1,795,000
15532 Laguna Drive Edmond, OK 73013
- Type:
- Other
- Sq.Ft.:
- 5,469
- Status:
- Active
- Beds:
- 4
- Lot size:
- 0.9 Acres
- Year built:
- 2008
- Baths:
- 7.00
- MLS#:
- 1095463
- Subdivision:
- Esperanza Sec 2
ADDITIONAL INFORMATION
Experience the epitome of luxury living in this stunning lakefront estate. The design is a perfect reflection of coastal style, paying exceptional attention to detail. The main floor is not just functional but also embodies the relaxed elegance suited for everyday living. Each of the 4 bedrooms comes with its own ensuite bathroom, with the primary and guest suites offering sweeping views of the lake. Discover a discreet passageway in the primary suite leading to the basement gym or flex room, where you can indulge in the amenities; a theater with an 11ft screen, a stylish bar, a game area, a wine room/safe room, and a full bath. The entire lower level stands as a secure haven during storm seasons, thanks to its 12" thick concrete walls. *Finished basement (3190sf) not included in square footage. Inside, revel in high-end features, including a Lutron control system and a comprehensive whole-home audio/visual setup. The outdoor living area extends to a 3-tiered patio, an outdoor kitchen complete with a pizza oven, an expansive fire pit, and a soothing water feature. This property creates the perfect private oasis for enjoying breathtaking sunsets over the lake in true Oklahoma fashion.
$384,840
15409 Bedford Road Edmond, OK 73013
- Type:
- Single Family
- Sq.Ft.:
- 1,800
- Status:
- Active
- Beds:
- 4
- Lot size:
- 0.2 Acres
- Year built:
- 2024
- Baths:
- 2.00
- MLS#:
- 1098386
- Subdivision:
- Twin Silos
ADDITIONAL INFORMATION
This Hummingbird floor plan features 2,025 Sqft of total living space, which includes 1,800 Sqft of indoor space & 225 Sqft of outdoor living. There is a 565 Sqft, three car garage with a storm shelter installed. This home offers 4 bedrooms, 2 bathrooms, 2 covered patios, & a large utility room. The great room welcomes a breathtaking cathedral ceiling, a gas fireplace with our stacked stone surround detailing, large windows, wood-look tile, & a barndoor. The high-end kitchen has 3 CM countertops, custom-built cabinets to the ceiling, stainless steel appliances, vogue tile backsplash, stellar pendant lighting, a corner walk-in pantry, & a large center island that holds a sink & dishwasher. The elegant primary suite has a sloped ceiling detail with a ceiling fan, windows, and our cozy carpet finish. The attached spa-like bath includes a dual sink vanity, TWO spacious walk-in closets, a roomy walk-in shower, & a Jetta Whirlpool tub. The covered back patio offers a wood burning fireplace, a TV hookup, & a gas line for your grill. Other amenities include Healthy Home Technology, a fresh air ventilation system, a tankless water heater, R-44 insulation, & more!
$589,000
1 15th & Kelly Edmond, OK 73013
- Type:
- Land
- Sq.Ft.:
- n/a
- Status:
- Active
- Beds:
- n/a
- Lot size:
- 1.33 Acres
- Baths:
- MLS#:
- 1094661
- Subdivision:
- Unpltd Pt Sec 34 14n 3w
ADDITIONAL INFORMATION
Commercial site with 121 feet of road frontage.
$436,340
16204 Marsha Drive Edmond, OK 73013
- Type:
- Single Family
- Sq.Ft.:
- 2,250
- Status:
- Active
- Beds:
- 4
- Lot size:
- 0.2 Acres
- Year built:
- 2024
- Baths:
- 3.00
- MLS#:
- 1093775
- Subdivision:
- Council Ridge
ADDITIONAL INFORMATION
This Hummingbird Bonus Room 1 floor plan includes 2,495 Sqft of total living space, which includes 2,250 Sqft of indoor living & 245 Sqft of outdoor living space. This home offers 4 bedrooms, 3 full bathrooms, a utility room, a bonus room, & a 3 car garage with a storm shelter installed. The great room embraces a gas fireplace with a stacked stone detail, large windows, wood-look tile, & a flawless cathedral ceiling. The up-scale kitchen has stainless-steel appliances, decorative tile backsplash, 3 CM countertops, a large center island, stellar pendant lighting, well-crafted cabinets to the ceiling, & a separate walk-in pantry. The prime suite boasts a sloped ceiling detail with a ceiling fan, windows, & our cozy carpet finish. The prime bath supports a dual sink vanity, a walk-in shower, a Jetta Whirlpool tub & TWO walk-in closets. The covered back patio includes an outdoor wood-burning fireplace, a gas line, & a TV hookup. Other amenities include our healthy home technology, an air filtration system, a tankless heater, R44 insulation, & more!
- Type:
- Land
- Sq.Ft.:
- n/a
- Status:
- Active
- Beds:
- n/a
- Lot size:
- 0.93 Acres
- Baths:
- MLS#:
- 1085689
- Subdivision:
- Shoreline
ADDITIONAL INFORMATION
Must see Lake Arcadia lakefront acreage lot with approximately in one of Edmond’s premier luxury developments. Rare opportunity to purchase a lot outright with no builder commitment. Minimum home size for this lot is 4,000 sq ft.
- Type:
- Land
- Sq.Ft.:
- n/a
- Status:
- Active
- Beds:
- n/a
- Lot size:
- 0.82 Acres
- Baths:
- MLS#:
- 1085680
- Subdivision:
- Shoreline
ADDITIONAL INFORMATION
Must see Lake Arcadia lakefront acreage lot with approximately in one of Edmond’s premier luxury developments. Rare opportunity to purchase a lot outright with no builder commitment. Minimum home size for this lot is 4,000 sq ft.
$164,900
1700 Cambria Drive Edmond, OK 73013
- Type:
- Land
- Sq.Ft.:
- n/a
- Status:
- Active
- Beds:
- n/a
- Lot size:
- 0.36 Acres
- Baths:
- MLS#:
- 1070134
- Subdivision:
- Cambria
ADDITIONAL INFORMATION
Cambria is located in highly sought after Southeast Edmond. This is a rare opportunity to built a new home in this very established part of town. The schools that serve Cambria are all highly rated. Ask your Realtor to share the Plat, Covenants and Restrictions and Design Guidelines with you. They are all in the documents section. The developer will need to approve the builder, plans and specs before construction begins. These lots are generous in size to allow for side entry garages. This is a custom home niehgborhood only.
$110,000
1516 Cambria Drive Edmond, OK 73013
- Type:
- Land
- Sq.Ft.:
- n/a
- Status:
- Active
- Beds:
- n/a
- Lot size:
- 0.2 Acres
- Baths:
- MLS#:
- 1070020
- Subdivision:
- Cmabria
ADDITIONAL INFORMATION
Cambria is located in highly sought after Southeast Edmond. The schools that serve it are all highly rated. Shopping and transportation from Cambia is a breeze. Close by are Spring Creek, Bryant Sq and Chisholm Creek and Quail Springs Mall. I-35, Broadway Extension and Kilpatrick Turnpike are all easily accessible. This is an opportunity to build new construction in a big quality neighborhood where there is consistencyin construction and you are not building a new home in an area of much older. The developer will need to approve all builders, plans and specs.Feel free to walk the availalbe lots but do not tour the current construction with out permission. They are all private, custom homes and are not availalbe for sale. This is a custom home neighborhood only.
$110,000
1508 Cambria Drive Edmond, OK 73013
- Type:
- Land
- Sq.Ft.:
- n/a
- Status:
- Active
- Beds:
- n/a
- Lot size:
- 0.18 Acres
- Baths:
- MLS#:
- 1070004
- Subdivision:
- Cambria
ADDITIONAL INFORMATION
Cambria is located in the central part of highly sought after Southeast Edmond. The schools are all highly rated and well established. Cambria is very close to great shopping including spring Creek, Bryant Sq and Chisholm Creek. Transportation is easily accessed including i-35, Broadway extension and Kilpatrick Turnpike. This is a great opportunity to build new contruction in an established part of Edmond where all services are already in place. The developer will need to approve all builders, plans and specs. The Plat, Convenants and Restrictions and Design Guidelines are available to your REALTOR through this MLS in the documents section. Ask your representative for them. Please do not tour the homes currently under construction (as they are all private and custom) unless you get permission to do so. The HOA dues are estimated as they have not been established yet. This is a custom home neighborhood only.
$164,900
1600 Cambria Drive Edmond, OK 73013
- Type:
- Land
- Sq.Ft.:
- n/a
- Status:
- Active
- Beds:
- n/a
- Lot size:
- 0.36 Acres
- Baths:
- MLS#:
- 1070027
- Subdivision:
- Cambria
ADDITIONAL INFORMATION
Cambria is located in highly sought after central Southeast Edmond. This is an opportunity to build new contraction in this well established part of Edmond. It's close to transportation such as I-35, Broadway Extention and Kilpatrick Turnpike. Great shopping such as Spring Creek, Bryant Sq, Quail Springs and Chisohlm Creek are all within minutes. All the schools that serve this neighborhood are highly rated. The developer will need to approved the builder, plans and specs before construction commences. This is a custom home neighborhood only.
$159,900
1609 Cambria Drive Edmond, OK 73013
- Type:
- Land
- Sq.Ft.:
- n/a
- Status:
- Active
- Beds:
- n/a
- Lot size:
- 0.35 Acres
- Baths:
- MLS#:
- 1069942
- Subdivision:
- Cambria
ADDITIONAL INFORMATION
Cambria is located in highly sought after Southeast Edmond. There are very few building lots availalbe in this central area. The schools serving this neighborhood are highly valued as is the livability of this part of Edmond. It's a quiet neighborhood located conveniently to shopping, travel and some of Edmond's finest Parks. The developer must approve the builder, plans and specs before construction can commence. The Covenants and Restriction as well as Design Guidelines are available to your REALTOR in this MLS listing under documents. The goal is to have high quality construction a constant thought Cambria. THis is a custom home neighborhood only.
$159,900
1601 Cambria Drive Edmond, OK 73013
- Type:
- Land
- Sq.Ft.:
- n/a
- Status:
- Active
- Beds:
- n/a
- Lot size:
- 0.35 Acres
- Baths:
- MLS#:
- 1069894
- Subdivision:
- Cambria
ADDITIONAL INFORMATION
Cambria is a rare opportunity to build a home in highly sought after SouthEast Edmond. The schools are all highly rated and heavily sought after. The builders, plans and specs are subject to approval by the developer. The intent is to maintain and high quality of construction resulting in a wonderful lifestyle in this lovely part of Edmond. Shopping, schools and travel are within a close distance. HOA dues are estimated at $1000 Annually but have not been determined yet. This is a custom home neighborhood only.
$159,900
1525 Cambria Drive Edmond, OK 73013
- Type:
- Land
- Sq.Ft.:
- n/a
- Status:
- Active
- Beds:
- n/a
- Lot size:
- 0.35 Acres
- Baths:
- MLS#:
- 1069833
- Subdivision:
- Cambria
ADDITIONAL INFORMATION
$110,000
1517 Cambria Drive Edmond, OK 73013
- Type:
- Land
- Sq.Ft.:
- n/a
- Status:
- Active
- Beds:
- n/a
- Lot size:
- 0.21 Acres
- Baths:
- MLS#:
- 1069889
- Subdivision:
- Cambria
ADDITIONAL INFORMATION
Cambria is centrally located within the Southeast part of Edmond. This is one of the few new developments in this part of Edmond. It's convenient to all kinds of shopping and highways. The schools that serve this neighborhood are all highly regarded and have earned high scores. The developer must approve builder, plans and specs. The roads are concrete. Ask your REALTOR for a copy of the Covenants and Restriction as well as the Design Guidelines which are embeded in this MLS listing. The goal for the neighborhood is to maintain a high quality of construction. This is a custome home neighborhood only.

Copyright© 2024 MLSOK, Inc. This information is believed to be accurate but is not guaranteed. Subject to verification by all parties. The listing information being provided is for consumers’ personal, non-commercial use and may not be used for any purpose other than to identify prospective properties consumers may be interested in purchasing. This data is copyrighted and may not be transmitted, retransmitted, copied, framed, repurposed, or altered in any way for any other site, individual and/or purpose without the express written permission of MLSOK, Inc. Information last updated on {{last updated}}
Edmond Real Estate
The median home value in Edmond, OK is $187,700. This is lower than the county median home value of $193,400. The national median home value is $338,100. The average price of homes sold in Edmond, OK is $187,700. Approximately 54% of Edmond homes are owned, compared to 36.04% rented, while 9.97% are vacant. Edmond real estate listings include condos, townhomes, and single family homes for sale. Commercial properties are also available. If you see a property you’re interested in, contact a Edmond real estate agent to arrange a tour today!
Edmond, Oklahoma 73013 has a population of 673,183. Edmond 73013 is less family-centric than the surrounding county with 30.08% of the households containing married families with children. The county average for households married with children is 30.67%.
The median household income in Edmond, Oklahoma 73013 is $59,679. The median household income for the surrounding county is $58,239 compared to the national median of $69,021. The median age of people living in Edmond 73013 is 34.9 years.
Edmond Weather
The average high temperature in July is 92.9 degrees, with an average low temperature in January of 27.1 degrees. The average rainfall is approximately 35.6 inches per year, with 5.8 inches of snow per year.
