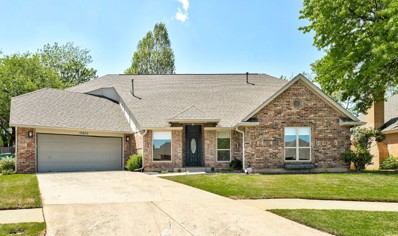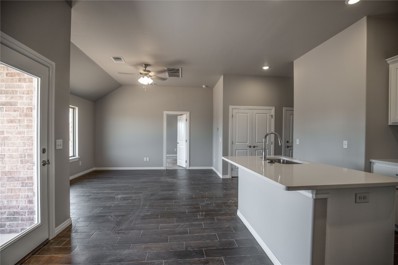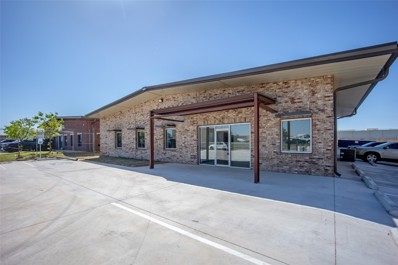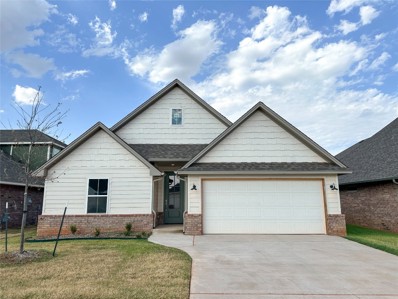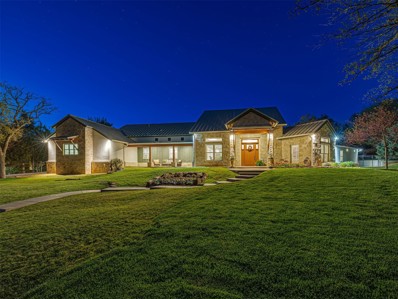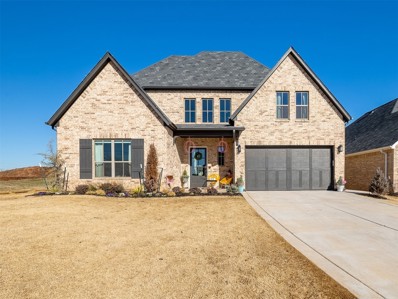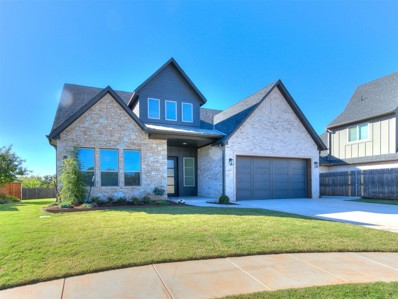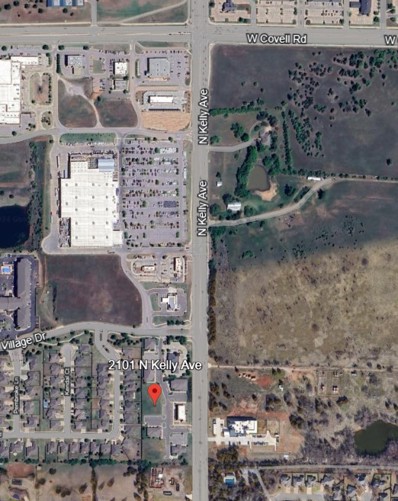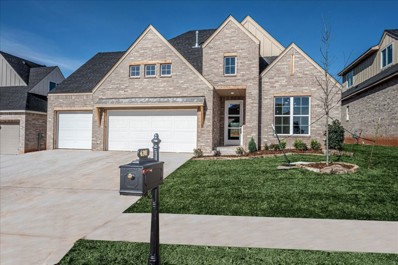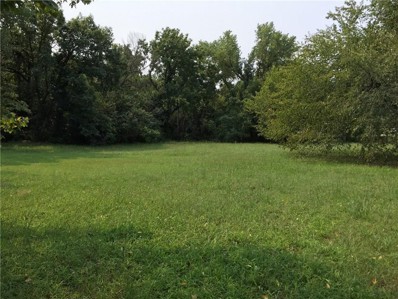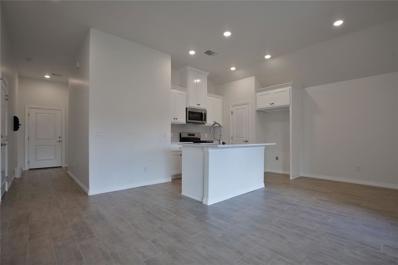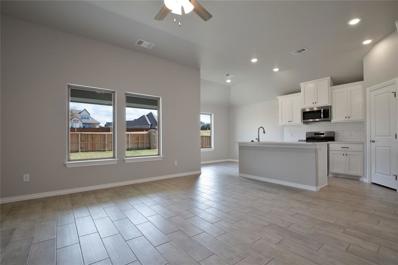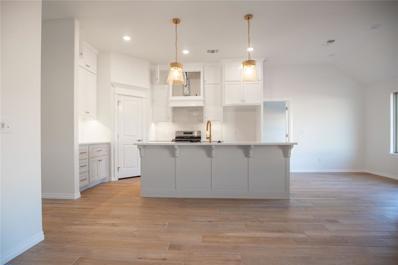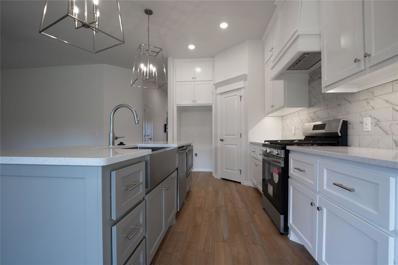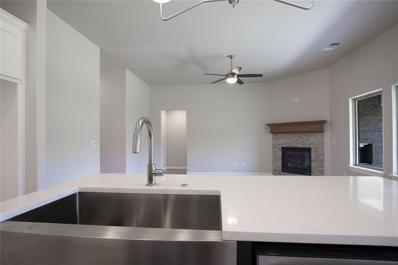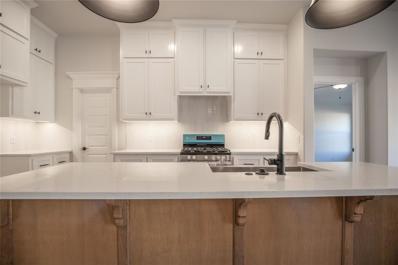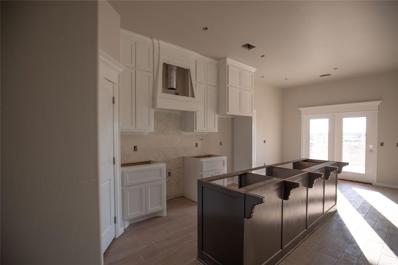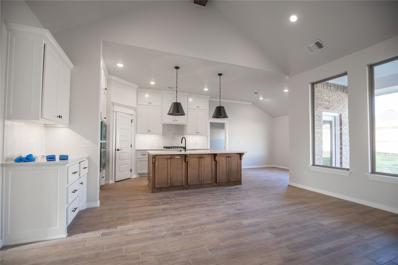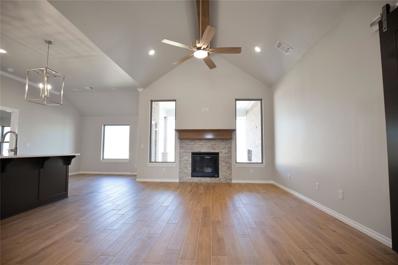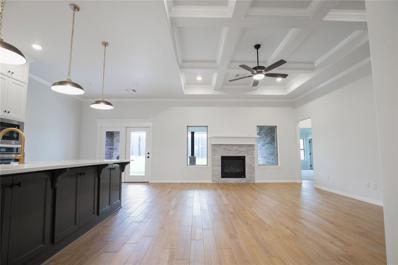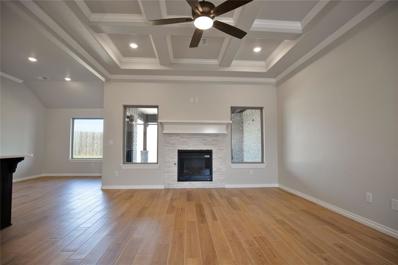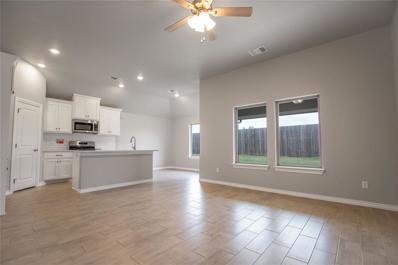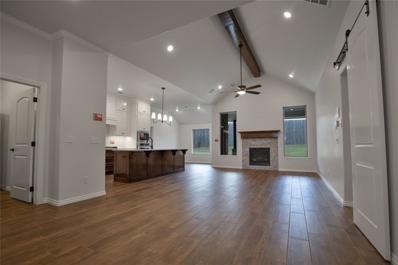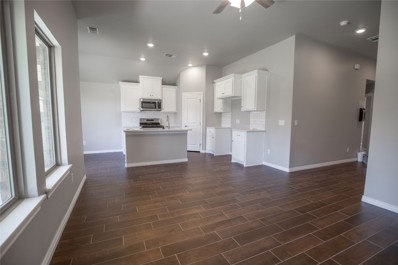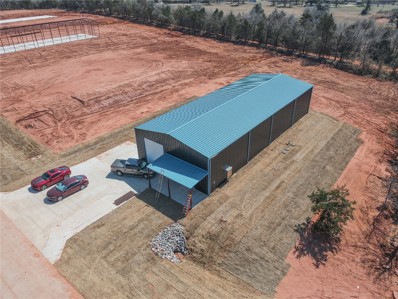Edmond OK Homes for Rent
$379,000
19605 Harness Court Edmond, OK 73012
- Type:
- Single Family
- Sq.Ft.:
- 2,406
- Status:
- Active
- Beds:
- 3
- Lot size:
- 0.2 Acres
- Year built:
- 1991
- Baths:
- 2.00
- MLS#:
- 1109007
- Subdivision:
- Danforth Farms Sec 1
ADDITIONAL INFORMATION
Welcome to your dream home in Danforth Farms! Prepare to be wowed by this stunning remodel that exudes modern elegance and comfort. Step inside to discover brand-new flooring that flows seamlessly throughout, creating a sense of luxury in every room. The heart of the home, the kitchen, has been meticulously redesigned with new cabinets, countertops, stainless-steel dual basin sink, and top-of-the-line appliances, making it a chef's paradise. Retreat to the spacious master bedroom boasting separate his-and-her closets, providing ample storage space. Indulge yourself in relaxation in the master bathroom, featuring a custom-tile glass shower, a standalone corner soaker tub, and a spacious dual-sink vanity, perfect for unwinding after a long day. The guest bathroom is equally impressive with a custom-tiled tub/shower combo and a new dual-sink custom vanity. No detail has been overlooked, with new windows adorning the front of the house and the added convenience of a Generac generator ensuring peace of mind during any weather. The study has sliding glass barn doors that close behind a custom arched doorway, so working from home will be inviting for years to come. Outside, enjoy the expansive backyard oasis, complete with beautiful mature trees and an in-ground sprinkler system, offering privacy and tranquility. Don't miss your chance to own this breathtaking home where every inch has been thoughtfully designed and updated accordingly. Schedule your private showing today!
$277,490
3900 Lynne Avenue Edmond, OK 73012
- Type:
- Single Family
- Sq.Ft.:
- 1,200
- Status:
- Active
- Beds:
- 3
- Lot size:
- 0.2 Acres
- Year built:
- 2024
- Baths:
- 2.00
- MLS#:
- 1109184
- Subdivision:
- Delmer Lakes North
ADDITIONAL INFORMATION
This John floor plan includes 1,310 Sqft of total living space, which includes 1,200 Sqft of indoor living space & 110 Sqft of outdoor living space. There is also a 385 Sqft, two car garage with a storm shelter installed. Home offers 3 beds, 2 baths, 2 covered patios, & a utility room! The living room includes high ceilings, exquisite wood-look tile, a ceiling fan, the perfect sized windows, & Cat6 wiring. The kitchen spotlights custom-built cabinets with decorative hardware, stainless-steel appliances, decorative tile backsplash, elegant countertops, & wood-look tile. The primary suite features 2 windows, a ceiling fan, our cozy carpet finish, & a sizeable walk-in closet. Attached is the primary bath, which holds a dual sink vanity complimented by a 3 CM quartz countertop, satin nickel features, & a walk-in shower with tile to the ceiling. Outdoor living includes fully sodded yards, a smart home irrigation system, & 30-yr weather wood shingles. Other amenities include a water-saving tankless water heater, a fresh air intake system, R-15 & R-38 insulation, & so much more!
- Type:
- Other
- Sq.Ft.:
- n/a
- Status:
- Active
- Beds:
- n/a
- Lot size:
- 1.14 Acres
- Year built:
- 2024
- Baths:
- MLS#:
- 1108536
ADDITIONAL INFORMATION
This industrial/flex building is located on 145th St in Edmond, off of Lincoln Ave. The property offers an office space, featuring 9ft drop ceilings, 2 private offices, 2 restrooms, a break room/kitchenette, and a reception/waiting area. The warehouse space features 4, 12x14 overhead doors, LED lighting, and a clear height of 20'. 12 parking spots in the front of the building and 16 shared side parking spots. *Owner is a licensed real estate broker*
- Type:
- Single Family
- Sq.Ft.:
- 1,744
- Status:
- Active
- Beds:
- 3
- Lot size:
- 0.14 Acres
- Year built:
- 2023
- Baths:
- 3.00
- MLS#:
- 1107483
- Subdivision:
- Council Ridge North
ADDITIONAL INFORMATION
Gorgeous new home just completed in the Council Ridge North addition. Packed full of designer tiles and unique character, this home boasts a beautiful exterior and large living spaces. The open concept living room and kitchen make this the perfect home for entertaining guests. A window filled wall leads you out to the oversized patio featuring an outdoor gas fireplace. The large walk in pantry and utility room allow ample storage space! Check out the pop of color in the primary bathroom and the tile detail around the tub. This home is loaded with upgraded finishes and fixtures. The home includes a sprinkler system and a smart home security system. All of our homes are HERS rated, energy efficient homes, guaranteed to save you money on utility costs. Here at Homestead, we go above and beyond to build the best home in the neighborhood! Schedule your walk through today by contacting the listing agent!
$1,650,000
4101 Oakdale Farm Circle Edmond, OK 73013
- Type:
- Single Family
- Sq.Ft.:
- 5,487
- Status:
- Active
- Beds:
- 5
- Lot size:
- 1.17 Acres
- Year built:
- 2013
- Baths:
- 6.00
- MLS#:
- 1103825
- Subdivision:
- Oakdale Farm Iii
ADDITIONAL INFORMATION
Welcome to this exquisite Texas Hill Country-style home nestled within the prestigious gated Oakdale Farm neighborhood in Edmond, Oklahoma. As you enter through the gates, you're greeted by the charm of mature trees and the tranquility of the surroundings. This distinguished residence includes five bedrooms and 5.1 baths, offering ample space for comfortable living and entertaining. The outdoor area is truly a retreat, featuring a sparkling pool perfect for lounging on hot summer days, a cozy fire pit for gathering with loved ones under the stars, and an outdoor kitchen ideal for hosting al fresco dining experiences. A screened porch with a stone fireplace overlooks the pool, providing a serene space to unwind year-round. Step inside to discover a large kitchen equipped with modern amenities, complemented by both formal and informal dining areas for enjoying meals with family and friends. The spacious living room is adorned with a vaulted ceiling and an impressive fireplace, creating a warm and inviting atmosphere. Additionally, an extra living room offers versatility catering to various lifestyle needs. The secluded owner's suite is a private haven, featuring a fireplace, a expansive closet, and a luxurious bathroom designed for relaxation. Adjacent to the suite is a flexible space that can be utilized as a home gym or customized to suit individual preferences. Working from home is a pleasure in the dedicated home office, offering a quiet and productive environment. The property also includes a four-car garage for added convenience. Plantation shutters throughout the home add a touch of understated elegance, perfectly complementing the timeless aesthetic of the residence. From the meticulously landscaped grounds to the thoughtfully designed interiors, every detail of this home reflects a blend of sophistication and comfort, creating a haven where cherished memories are made. Pentair IntelliChem Pool System,Safe Room, plus in-ground storm shelter
$611,500
101 Pont Neuf Court Edmond, OK 73034
- Type:
- Single Family
- Sq.Ft.:
- 2,744
- Status:
- Active
- Beds:
- 4
- Lot size:
- 0.21 Acres
- Year built:
- 2021
- Baths:
- 3.00
- MLS#:
- 1106816
- Subdivision:
- Twin Bridges Village
ADDITIONAL INFORMATION
This home is absolutely stunning. From the first impression when you walk into a grand entrance with a gorgeous chandelier opening to the upstairs loft. The open concept living room, dining, & kitchen is gorgeous with tons of cabinet space, huge pantry, gorgeous & extra-large island + top-of-the-line appliances! The living room & dining room are vaulted with another grand chandelier & extra-large fan in the living space. The master bedroom is large with en suite bathroom featuring a large shower, free-standing tub, & 2 large vanities. The front bedroom has a "jack and jill" style bathroom with tub/shower combo separate to create a powder-bath-like room. Upstairs you'll find a lot with 2 large bedrooms, a nice full-bath with once again, doors for privacy & ease for sharing. Plus an extra-large bonus room with a vaulted ceiling! Almost all lights are dimmers with voice activation with your phone or Alexa. HOA takes care of lawn services & sprinklers use well water. Exclusive clubhouse/pool & gated!
$595,000
2333 Amante Court Edmond, OK 73034
- Type:
- Single Family
- Sq.Ft.:
- 2,477
- Status:
- Active
- Beds:
- 4
- Lot size:
- 0.14 Acres
- Year built:
- 2023
- Baths:
- 3.00
- MLS#:
- 1106843
- Subdivision:
- Cross Timbers
ADDITIONAL INFORMATION
Welcome to your dream home in the Cross Timbers neighborhood! This beautifully designed residence offers designer selected finishes and upgraded appliances. Home includes washer, dryer, refrigerator, and window treatments. The main level features a spacious primary bedroom, one additional bedroom (or study) and an open living area that flows into the kitchen. Upstairs, you’ll find two generously sized bedrooms and a versatile bonus room and plenty of storage space. Garage floor is coated in epoxy for a nice and clean finish. The community amenities include a clubhouse, pool and gym. With its proximity to the highway, it makes for an easy commute wherever you need to go. Don’t miss the chance to make this your forever home!
$399,000
2101 N Kelly Avenue Edmond, OK 73003
- Type:
- Land
- Sq.Ft.:
- n/a
- Status:
- Active
- Beds:
- n/a
- Lot size:
- 0.63 Acres
- Baths:
- MLS#:
- 1107787
- Subdivision:
- Covell Village Office Park
ADDITIONAL INFORMATION
Located at Covell and N Kelly Ave, this lot has 0.63 acres for your new office building.
Open House:
Sunday, 11/17 2:00-4:00PM
- Type:
- Single Family
- Sq.Ft.:
- 2,580
- Status:
- Active
- Beds:
- 3
- Lot size:
- 0.18 Acres
- Year built:
- 2024
- Baths:
- 3.00
- MLS#:
- 1104743
- Subdivision:
- Ridge Creek
ADDITIONAL INFORMATION
Builder offering $15,000 Closing Costs and or Upgrades. Lender Credit towards Closing Cost with Preferred Lender. Home offers 3 Bed, 2 ½ Baths, Bonus or Flex Room can be used a Bonus, Study or other. Entry with chandelier, Beamed Ceilings in Living and Kitchen. Open floor plan from Great Room with Fireplace, Accent Wall with built ins on either side and marble Tile to ceiling. Kitchen with Quartz Counters, Deep Farm Sink, 5 Burner Gas Cook Top and Griddle, Large 4ft X 8ft Island Breakfast Bar with Farm Sink and Pantry. Tile Wood Floors throughout Entry Living, Dining, Kitchen, and Pantry. Beautiful Private back yard Covered Patio, Cable and Remote-controlled Fan and Light. Your Owners Suite with Deep Soaking Tub, Dual Vanities, Master Closet with 2 Chests. Connects to Utility Room upper and lower Cabinets for storage. Out to Hall Mud Room. All Fans are Remote controlled for your convenience. Gated, Community Pool and Playground. Easy Access to I-35 and Shopping. Open House Sundays 2-4 PM
ADDITIONAL INFORMATION
Office building site that backs to beautiful wooded greenbelt. This site can be multi-unit or free standing office buildings. Call for copy of plat.
$289,490
3256 Mangrove Road Edmond, OK 73034
- Type:
- Single Family
- Sq.Ft.:
- 1,200
- Status:
- Active
- Beds:
- 3
- Lot size:
- 0.2 Acres
- Year built:
- 2024
- Baths:
- 2.00
- MLS#:
- 1104959
- Subdivision:
- Woodland Park
ADDITIONAL INFORMATION
This John floor plan includes 1,310 Sqft of total living space, which includes 1,200 Sqft of indoor living space & 110 Sqft of outdoor living space. There is also a 385 Sqft, two car garage with a storm shelter installed. Home offers 3 beds, 2 baths, 2 covered patios, & a utility room! The living room includes high ceilings, exquisite wood-look tile, a ceiling fan, the perfect sized windows, & Cat6 wiring. The kitchen spotlights custom-built cabinets with decorative hardware, stainless-steel appliances, decorative tile backsplash, elegant countertops, & wood-look tile. The primary suite features 2 windows, a ceiling fan, our cozy carpet finish, & a sizeable walk-in closet. Attached is the primary bath, which holds a dual sink vanity complimented by a 3 CM quartz countertop, satin nickel features, & a walk-in shower with tile to the ceiling. Outdoor living includes fully sodded yards, a smart home irrigation system, & 30-yr weather wood shingles. Other amenities include a water-saving tankless water heater, a fresh air intake system, R-15 & R-38 insulation, & so much more!
$311,490
3248 Mangrove Road Edmond, OK 73034
- Type:
- Single Family
- Sq.Ft.:
- 1,400
- Status:
- Active
- Beds:
- 3
- Lot size:
- 0.2 Acres
- Year built:
- 2024
- Baths:
- 2.00
- MLS#:
- 1104953
- Subdivision:
- Woodland Park
ADDITIONAL INFORMATION
This Bogan Floor Plan includes 1,510 Sqft of total living space, which includes 1,400 Sqft of indoor living space & 110 Sqft of outdoor living space. There is also a 395 Sqft, two car garage with a storm shelter installed. This home offers 3 bedrooms, 2 bathrooms, 2 covered patios, an office, & a utility room. The living room welcomes wood-look tile, large windows, a ceiling fan, & Cat6 wiring. The kitchen has 3 CM quartz countertops, stainless-steel appliances, wood-look tile, custom-built cabinets with decorative hardware, & stylish tile backsplash. The primary suite is straight ahead & features noteworthy carpet flooring, a ceiling fan, Cat6 wiring, & perfect-sized windows. The spacious primary bath offers a dual sink vanity with an elegant countertop selection, a walk-in shower, an elongated water saving toilet, & a HUGE walk-in closet! The outdoor living area is covered & has fully sodded yards with a water saving sprinkler system. Other amenities include a tankless water heater, a fresh air intake ventilation system, R-15 and R-38 insulation, an air filtration system, & so much more!
$344,340
3240 Mangrove Road Edmond, OK 73034
- Type:
- Single Family
- Sq.Ft.:
- 1,500
- Status:
- Active
- Beds:
- 3
- Lot size:
- 0.2 Acres
- Year built:
- 2024
- Baths:
- 2.00
- MLS#:
- 1104951
- Subdivision:
- Woodland Park
ADDITIONAL INFORMATION
This Brinklee floor plan embraces 1,595 sqft of total living space, which includes 1,500 sqft of indoor living & 95 sqft of outdoor living space. This Taber home offers 3 bedrooms, 2 full bathrooms, 2 covered patios, a utility room, & a 2 car garage with a storm shelter installed. The living room provides a stacked stone surround corner gas fireplace, large windows, a ceiling fan, & wood-look tile. The high-end kitchen supports a large corner pantry, 3 CM countertops, custom-built cabinets to the ceiling, elegant tile backsplash, a center island, & stunning pendant lighting. The primary suite provides a sloped ceiling detail, a ceiling fan, windows, & our cozy carpet finish. The attached spa-like bath supports a Jetta Whirlpool tub, a spacious walk-in shower, a dual sink vanity, & a huge walk-in closet. The covered outdoor living section offers a wood-burning fireplace, a gas line, & a TV hookup. Other amenities include our Healthy Home Technology, a tankless water heater, R-44 Insulation, a foil decking radiant barrier, a fresh air ventilation system, & so much more!
$360,840
3232 Mangrove Road Edmond, OK 73034
- Type:
- Single Family
- Sq.Ft.:
- 1,625
- Status:
- Active
- Beds:
- 3
- Lot size:
- 0.2 Acres
- Year built:
- 2024
- Baths:
- 2.00
- MLS#:
- 1104944
- Subdivision:
- Woodland Park
ADDITIONAL INFORMATION
This Teagen floorplan includes 1,715 Sqft of total living space, which features 1,625 Sqft of indoor living space & 90 Sqft of outdoor living space. There's also a 390 Sqft, two car garage with a storm shelter installed! The timeless Teagen offers 3 bedrooms, 2 full bathrooms, 2 covered patios, & a utility room. The great room presents a corner gas fireplace surrounded by our stacked stone detail, wood-look tile, a ceiling fan, & large windows. The high-end kitchen supports a large center island, stunning pendant lighting, 3 CM countertops, a corner pantry, upgraded custom-built cabinets to the ceiling, & stainless-steel appliances. The prime suite includes a sloped ceiling detail with a ceiling fan, windows, and our cozy carpet finish. The primary bath includes a walk-in shower, a Jetta Whirlpool tub, separate vanities, a private water closet, and a spacious walk-in closet! Need more storage? There is also a mudbench included! The covered back patio offers a wood-burning fireplace, a gas line for your grill, & a TV hookup. Other amenities include healthy home technology, an air filtration system, a tankless water heater to provide endless hot water, R-44 insulation, & so much more!
$348,840
3224 Mangrove Road Edmond, OK 73034
- Type:
- Single Family
- Sq.Ft.:
- 1,550
- Status:
- Active
- Beds:
- 3
- Lot size:
- 0.2 Acres
- Year built:
- 2024
- Baths:
- 2.00
- MLS#:
- 1104941
- Subdivision:
- Woodland Park
ADDITIONAL INFORMATION
This Drake floorplan features 1,745 Sqft of total living space, which includes 1,550 Sqft of indoor space & 195 Sqft of outdoor living. This lovely home offers 3 bedrooms, 2 full bathrooms, 2 covered patios, a utility room, & a 2 car garage with a storm shelter installed. The living room presents 10' ceilings, large windows, a ceiling fan, wood-look tile, & a stacked stone surround gas corner fireplace. The elegant kitchen features a large center island, custom-built cabinets, a corner pantry, stunning pendant lighting, more wood-look tile, stainless steel appliances, & 3 CM countertops. The primary suite supports a sloped ceiling detail, windows, a ceiling fan, & our cozy carpet finish. The prime bath holds a dual sink vanity, a Jetta Whirlpool tub, a private water closet, a walk-in shower, & a HUGE walk-in closet. Head outside and enjoy the covered back patio has a wood-burning fireplace, a gas line, & a TV hookup. Other amenities include our healthy home technology, a tankless water heater, R-44 insulation, an air filtration system, & more!
$371,840
3216 Mangrove Road Edmond, OK 73034
- Type:
- Single Family
- Sq.Ft.:
- 1,750
- Status:
- Active
- Beds:
- 3
- Lot size:
- 0.2 Acres
- Year built:
- 2024
- Baths:
- 2.00
- MLS#:
- 1104939
- Subdivision:
- Woodland Park
ADDITIONAL INFORMATION
This Kamber floor plan includes 1,905 Sqft of total living space, which includes 1,750 Sqft of indoor living space & 155 Sqft of outdoor living space. This charismatic home offers 3 bedrooms, 2 full bathrooms, covered patios, a utility room, & a 2-car garage with a storm shelter installed. The living room presents high ceilings, a ceiling fan, wood-look tile, a corner gas fireplace surrounded by our elegant stacked stone detail, and 3 large windows. The high-end kitchen supports a large center island, stunning pendant lighting, custom-built cabinets to the ceiling, stainless steel appliances, decorative tile backsplash, 3 CM countertops, and a large walk-in pantry. The large primary suite spotlights a sloped ceiling detail with a ceiling fan, windows, & our cozy carpet finish. The prime bath offers a Jetta Whirlpool tub, a dual sink vanity, a walk-in shower, a private water closet, & a HUGE walk-in closet! The covered outdoor living supports a wood-burning fireplace, a gas line, & a TV hookup. Other amenities include our healthy home technology, a tankless water heater, R-44 insulation, a whole home air filtration system, & so much more!
$371,340
3317 Mangrove Road Edmond, OK 73034
- Type:
- Single Family
- Sq.Ft.:
- 1,700
- Status:
- Active
- Beds:
- 3
- Lot size:
- 0.2 Acres
- Year built:
- 2024
- Baths:
- 2.00
- MLS#:
- 1104931
- Subdivision:
- Woodland Park
ADDITIONAL INFORMATION
This Dane floor plan features 1,830 Sqft of total living space, which includes 1,700 Sqft of indoor space & 130 Sq Ft of outdoor living. This Taber home offers 4 bedrooms, 2 full bathrooms, a utility room, covered patios, & a 2 car garage with a storm shelter installed! The living room welcomes a center gas fireplace with our stacked stone surround detail, large windows, a ceiling fan, & wood-look tile. The kitchen supports custom-built cabinets to the ceiling, timeless backsplash, stunning pendant lighting, 3CM countertops, a center island, a large corner pantry, & remarkable stainless steel appliances. Need more storage? We included a mudbench too! The primary suite has a sloped ceiling detail, our cozy carpet finish, a ceiling fan, & windows. The attached bath features a dual sink vanity, a Jetta Whirlpool tub, a private elongated toilet, a walk-in shower, & a HUGE walk-in closet. The covered outdoor living area offers a wood-burning fireplace, a gas line, & a TV hookup. Other amenities include a tankless water heater, R-44 insulation, a whole home air filtration system, & MORE!
$404,840
3208 Mangrove Road Edmond, OK 73034
- Type:
- Single Family
- Sq.Ft.:
- 1,900
- Status:
- Active
- Beds:
- 4
- Lot size:
- 0.2 Acres
- Year built:
- 2024
- Baths:
- 2.00
- MLS#:
- 1104923
- Subdivision:
- Woodland Park
ADDITIONAL INFORMATION
The Hazel floorplan has a total of 2,095 Sqft for living space, including 1,900 Sqft of indoor living & 220 Sqft of outdoor living that features a wood-burning fireplace, a gas line, & a TV hookup! This immaculate home offers 4 bedrooms, 2 full bathrooms, covered patios, a utility room, & a 3 car garage with an inground storm shelter installed. The great room presents an outstanding cathedral ceiling with a ceiling fan, a gorgeous corner gas fireplace with our stacked stone detail, large windows, crown molding, wood-look tile, & a barndoor. The high-end kitchen has stainless-steel appliances, decorative tile backsplash, custom-built cabinets to the ceiling, a large corner pantry, 3 CM countertops, more wood look tile, stunning pendant lighting, & an oversized center island that holds a farm sink & a dishwasher. The primary suite spotlights a sloped ceiling detail with a ceiling fan, windows, & our cozy carpet finish. The spa-like prime bath has a Jetta Whirlpool tub, a dual sink vanity, a walk-in shower, a private water closet, & a huge walk-in closet with horizontal and vertical storage opportunities. Other amenities for this energy efficient home include a tankless water heater, a fresh air ventilation system, R-44 and R-15 insulation, & so much MORE!
- Type:
- Single Family
- Sq.Ft.:
- 1,900
- Status:
- Active
- Beds:
- 4
- Lot size:
- 0.2 Acres
- Year built:
- 2024
- Baths:
- 2.00
- MLS#:
- 1104916
- Subdivision:
- Woodland Park
ADDITIONAL INFORMATION
This Blue Spruce floor plan features 2,185 Sqft of total living space, which includes 1,900 Sqft of indoor living & 285 Sqft of outdoor living. This exceptional Taber home offers 4 bedrooms, 2 bathrooms, 2 covered patios, a utility room, & a 3 car garage with a storm shelter installed because, at Homes by Taber, safety is not an option. The well-curated great room presents a well-crafted cathedral ceiling, a gas fireplace with our stacked stone surround detail, large windows, elegant crown molding, wood-look tile, Cat6 wiring, & a barn door. The high-end kitchen boasts custom-built cabinets to the ceiling, stunning pendant lighting, a center island, stainless steel appliances, 3 CM countertops, modern tile backsplash, a walk-in pantry, & more wood-look tile. The prime suite is tucked away & features a sloped ceiling with a ceiling fan, windows, & our cozy carpet finish. The prime bath has a dual sink vanity, a Jetta Whirlpool tub, a private water closet, a walk-in shower, & a HUGE walk-in closet. Outdoor living supports a wood-burning fireplace, a gas line, & a TV hook up. Other amenities for this home include our healthy home technology, an air filtration system, a tankless water heater for endless hot water, R-44 & R-15 insulation, & so much more!
- Type:
- Single Family
- Sq.Ft.:
- 1,950
- Status:
- Active
- Beds:
- 4
- Lot size:
- 0.2 Acres
- Year built:
- 2024
- Baths:
- 2.00
- MLS#:
- 1104913
- Subdivision:
- Woodland Park
ADDITIONAL INFORMATION
This Shiloh floorplan offers 2,220 Sqft of total living space, which includes 1,950 Sqft of indoor living space & 270 Sqft of outdoor living space. There is also a 625 Sqft three car garage with a storm shelter installed. At Homes by Taber, we include a storm shelter in every home because safety is not an option. This home offers 4 bedrooms, 2 full bathrooms, 2 covered patios, & a utility room. The great room features a luxurious coffered ceiling, a stacked stone surrounding gas fireplace, large windows, wood-look tile, Cat6 wiring, elegant crown molding, & a barn door! The up-scale kitchen has stainless steel appliances, custom-built cabinets to the ceiling, a large center island, stunning pendant lighting, a large corner pantry, & attractive tile backsplash. The primary suite features a sloped ceiling detail, a ceiling fan, our cozy carpet finish, & two HUGE walk-in closets. The primary bath has a walk-in shower, a corner Jetta Whirlpool Tub, a private water closet, & separate vanities! The covered back patio includes a wood-burning fireplace, a gas line, & a TV hookup. Other amenities include healthy home technology, a fresh air ventilation system, a tankless water heater, R-44 and R-15 insulation, & so much more!
- Type:
- Single Family
- Sq.Ft.:
- 2,250
- Status:
- Active
- Beds:
- 4
- Lot size:
- 0.2 Acres
- Year built:
- 2024
- Baths:
- 3.00
- MLS#:
- 1104908
- Subdivision:
- Woodland Park
ADDITIONAL INFORMATION
This Hummingbird Bonus Room 2 floor plan includes 2,495 Sq Ft of total living space, which includes 2,250 Sq Ft of indoor living space and 245 Sq Ft of outdoor living space. This home has 4 bedrooms, 3 full bathrooms, covered patios, a large bonus room, a utility room, & a 3 car garage with a storm shelter installed. The great room features a gas fireplace with a stack stone detail, large windows, a well-crafted coffered ceiling, elegant crown molding, a ceiling fan, & a barndoor. The up-scale kitchen has built-in stainless-steel appliances including a built-in electric oven, microwave, & dishwasher. The kitchen also features decorative tile backsplash, 3 CM countertops, stunning pendant lighting, an oversized center island, custom-built cabinets to the ceiling, and a sizeable walk-in pantry. The primary suite boasts a sloped ceiling detail with a ceiling fan, windows, and our cozy carpet finish. The attached primary bath supports a dual sink vanity, a walk-in shower, a Jetta Whirlpool tub, a private water closet, & a magnificent walk-in closet. The back patio is well covered & includes an outdoor fireplace, a gas line, and a TV hookup. Other amenities for this home includes our Healthy Home Technology, a whole home air filtration system, a tankless heater, R44 insulation, & so much more!
- Type:
- Single Family
- Sq.Ft.:
- 1,565
- Status:
- Active
- Beds:
- 4
- Lot size:
- 0.2 Acres
- Year built:
- 2024
- Baths:
- 2.00
- MLS#:
- 1104789
- Subdivision:
- Woodland Park
ADDITIONAL INFORMATION
This Tero floor plan includes 1,680 Sq Ft of total living space, which includes 1,565 Sq Ft of indoor living space and 115 Sq Ft of outdoor living space. There's also a 385 Sq Ft, 2-car garage with a storm shelter installed. This affordable home offers 4 bedrooms, 2 full baths, covered patios, & a utility room. The great room welcomes large windows, wood-look tile, a ceiling fan, & Cat6 wiring. The charming kitchen has 3 CM quartz countertops, stainless-steel appliances, wood-look tile, well-crafted cabinets with decorative hardware, a center island, & stylish tile backsplash. The primary suite is straight ahead & supports carpet flooring, a ceiling fan, & the perfect sized windows. The attached primary bath suits a dual sink vanity with an elegant countertop selection, a walk-in shower, an elongated water saving toilet, & a HUGE walk-in closet! The outdoor living section is covered & has fully sodded yards with smart home irrigation control. Other amenities include a tankless water heater, a fresh air intake system, & MORE!
- Type:
- Single Family
- Sq.Ft.:
- 1,850
- Status:
- Active
- Beds:
- 4
- Lot size:
- 0.2 Acres
- Year built:
- 2024
- Baths:
- 2.00
- MLS#:
- 1104784
- Subdivision:
- Woodland Park
ADDITIONAL INFORMATION
This Sage floor plan features 2,105 Sq Ft of total living space, which includes 1,850 Sq Ft of indoor living space & 255 Sq Ft of outdoor living space. This outstanding home offers 4 bedrooms, 2 full baths, 2 covered patios, a utility room, & a 3-car garage with a storm shelter installed. Because safety isn’t an option, Homes by Taber includes a roomy storm shelter in every home. The beautiful living room presents a beautiful cathedral ceiling, large windows, wood-look tile, a center stacked stone surround gas fireplace, a ceiling fan, Cat6 wiring, & a barndoor. The kitchen supports stainless steel appliances, 3 CM countertops, stunning pendant lighting, a corner pantry, custom-built cabinets to the ceiling, more wood-look tile, & a center island. The primary suite welcomes a sloped ceiling detail, windows, a ceiling fan, & our cozy carpet finish. Prime bath has a dual sink vanity, a Jetta Whirlpool tub, a walk-in shower, a private toilet, & a HUGE walk-in closet. Outdoor living welcomes a wood-burning fireplace, a gas line, & a TV hookup for your flatscreen. Other amenities include our healthy home technology, a tankless water heater, a fresh air ventilation system, R-44 insulation, & so much more!
$303,490
3316 Mangrove Road Edmond, OK 73034
- Type:
- Single Family
- Sq.Ft.:
- 1,300
- Status:
- Active
- Beds:
- 3
- Lot size:
- 0.2 Acres
- Year built:
- 2024
- Baths:
- 2.00
- MLS#:
- 1104763
- Subdivision:
- Woodland Park
ADDITIONAL INFORMATION
This Norma floor plan includes 1,425 Sqft of total living space, which includes 1,300 Sqft of indoor living & 125 Sqft of outdoor living space. There is also a 385 Sq Ft, two car garage with a storm shelter installed. This amazing and affordable home offers 3 bedrooms, 2 full bathrooms, 2 covered patios, & a utility room! The great room presents a 10-ft ceiling, with large windows, wood-look tile, a ceiling fan, hand-textured walls, & Cat6 wiring. The spacious kitchen includes beautiful countertops, stainless-steel appliances, custom-built cabinets, wood-look tile, a large corner pantry, & a center island that holds a dishwasher & a roomy sink. The primary suite supports a high ceiling, lovely windows, a ceiling fan, Cat6 wiring, & our cozy carpet finish. The primary bath is attached & holds a dual sink vanity with an elegant countertop selection, satin nickel delta features, an elongated water saving toilet, & a spacious walk-in closet. Outdoor living includes fully sodded yards, a smart home irrigation system, & 30-yr weather wood shingles. Other amenities include a tankless water heater, R-15 insulation, a fresh air intake system, & so much MORE!
$378,000
451 Koloa Avenue Edmond, OK 73034
- Type:
- Business Opportunities
- Sq.Ft.:
- n/a
- Status:
- Active
- Beds:
- n/a
- Lot size:
- 1 Acres
- Year built:
- 2024
- Baths:
- MLS#:
- 1104765
ADDITIONAL INFORMATION
Koloa Lot #12 Koloa Industrial is a unique development located in Edmond, OK, that you won't find anywhere else in the Oklahoma City Metro! This 1.00 acre lot features a 4,000 SqFt building with 17' ceilings, a concrete driveway and slab, a covered front porch, 2 overhead insulated garage doors (one on the front and one on the side), close cell spray foam insulation, a well with pressure tank, an aerobic septic system, and 3-phase 400 amp electric with fiber and natural gas available. This property is located halfway between Guthrie & Edmond, OK, with access to I-35 nearby! Buyers are responsible for coordinating with Electric, Gas, and Internet providers to pull utilities to buildings. We are offering Owner Financing on this property for only a 10% downpayment! We also welcome third-party financing and cash deals as well! If you decide to finance with us, we do not do any credit checks and there are no early payoff penalties.

Copyright© 2024 MLSOK, Inc. This information is believed to be accurate but is not guaranteed. Subject to verification by all parties. The listing information being provided is for consumers’ personal, non-commercial use and may not be used for any purpose other than to identify prospective properties consumers may be interested in purchasing. This data is copyrighted and may not be transmitted, retransmitted, copied, framed, repurposed, or altered in any way for any other site, individual and/or purpose without the express written permission of MLSOK, Inc. Information last updated on {{last updated}}
Edmond Real Estate
The median home value in Edmond, OK is $370,000. This is higher than the county median home value of $193,400. The national median home value is $338,100. The average price of homes sold in Edmond, OK is $370,000. Approximately 65.23% of Edmond homes are owned, compared to 28.11% rented, while 6.66% are vacant. Edmond real estate listings include condos, townhomes, and single family homes for sale. Commercial properties are also available. If you see a property you’re interested in, contact a Edmond real estate agent to arrange a tour today!
Edmond, Oklahoma has a population of 93,522. Edmond is more family-centric than the surrounding county with 34.7% of the households containing married families with children. The county average for households married with children is 30.67%.
The median household income in Edmond, Oklahoma is $87,591. The median household income for the surrounding county is $58,239 compared to the national median of $69,021. The median age of people living in Edmond is 36.9 years.
Edmond Weather
The average high temperature in July is 93.3 degrees, with an average low temperature in January of 26.4 degrees. The average rainfall is approximately 36.9 inches per year, with 5.2 inches of snow per year.
