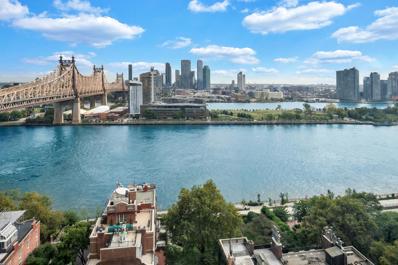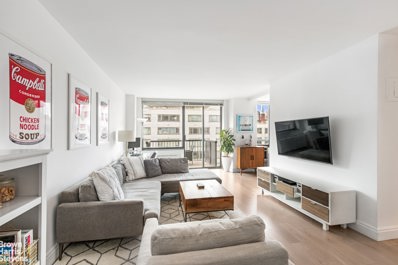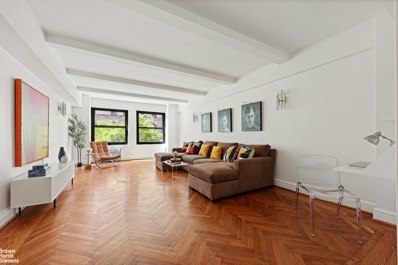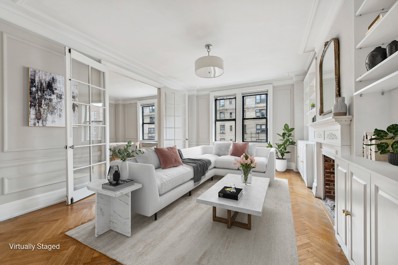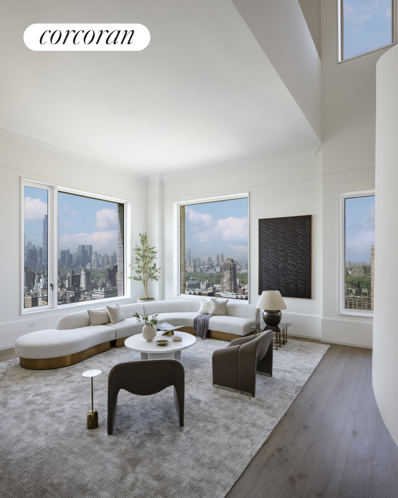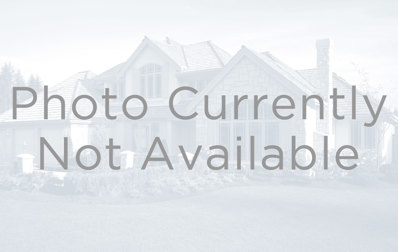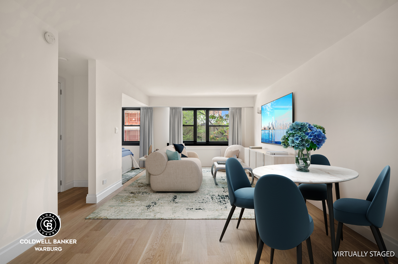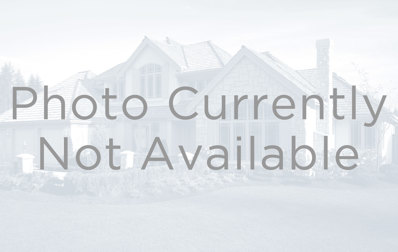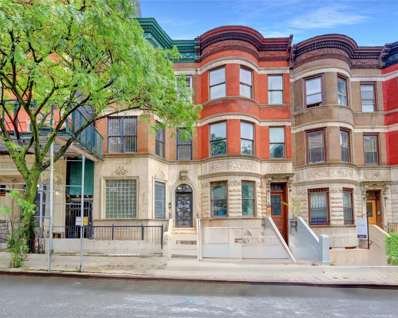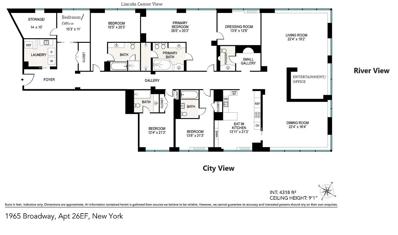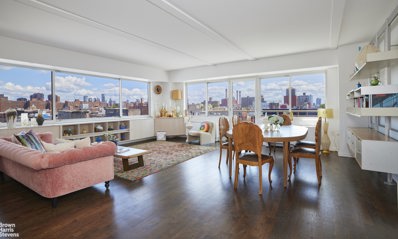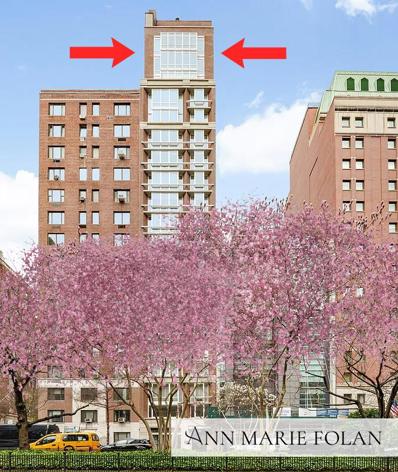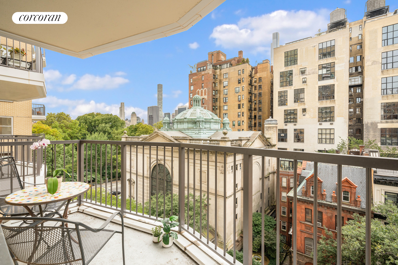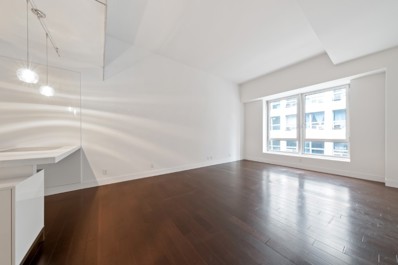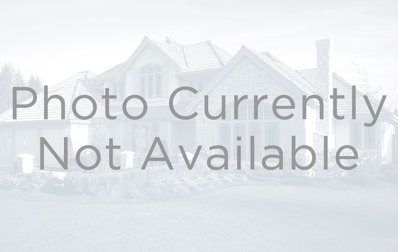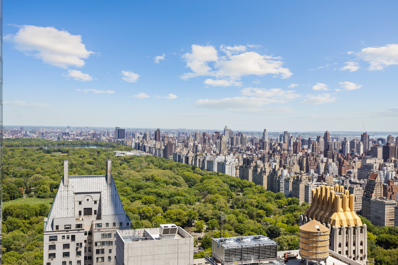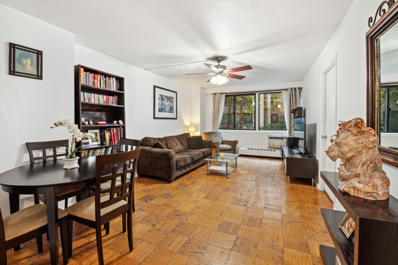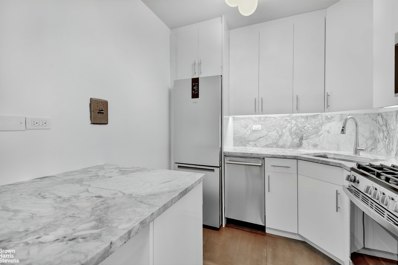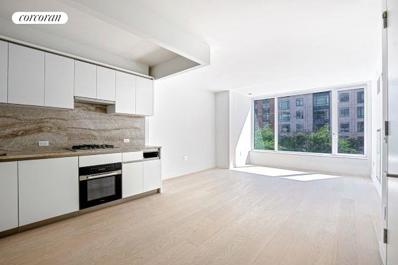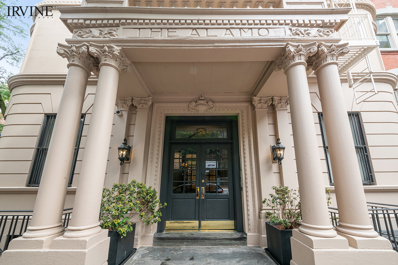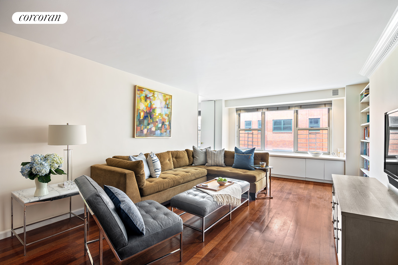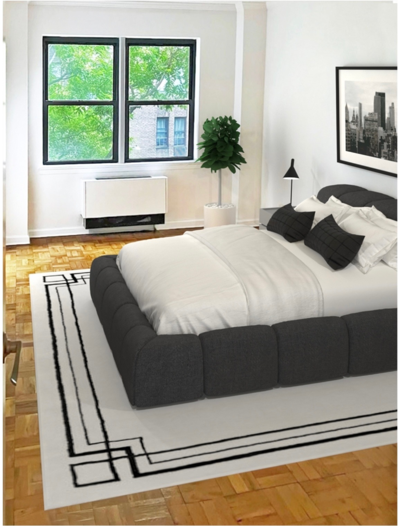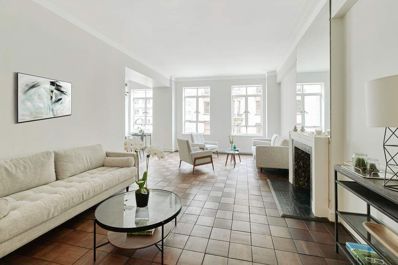New York NY Homes for Rent
$1,499,999
16 Sutton Pl Unit 19B New York, NY 10022
- Type:
- Apartment
- Sq.Ft.:
- 2,200
- Status:
- Active
- Beds:
- 4
- Year built:
- 1961
- Baths:
- 4.00
- MLS#:
- RPLU-5123216718
ADDITIONAL INFORMATION
Stunning river and bridge views from this high floor four bedroom home. Gracious classic seven room layout features a large entry foyer which opens to a well proportioned living room with south and east exposures. Corner dining room also has two exposures and lots of light. Windowed kitchen and adjoining fourth bedroom or office with its own bath. Extra large primary bedroom suite with windowed bath and great storage space plus wonderful views. Two additional bedrooms with equally stunning views and baths of their own. The apartment requires a complete renovation. 16 Sutton Place is a beautifully maintained cooperative with a great staff which provides 24 hour service. The apartment comes with a large storage cage in the basement. Washer/dryer may be installed in the unit.
$1,195,000
171 E 84th St Unit 12A New York, NY 10028
- Type:
- Apartment
- Sq.Ft.:
- 862
- Status:
- Active
- Beds:
- 1
- Year built:
- 1985
- Baths:
- 1.00
- MLS#:
- RPLU-21923219276
ADDITIONAL INFORMATION
JR. FOUR WITH PRIVATE BALCONY Move right in to this renovated, bright and spacious one-bedroom/Junior 4 condominium in the heart of the Upper East Side. The thoughtfully designed layout includes an entry foyer leading to an expansive living room with a large separate windowed dining area that can easily be converted to a home office or second bedroom. Step out onto your private balcony to enjoy a cup of coffee while taking in the vibrant cityscape. The large bedroom with ample closet space is located at the end of a hallway for desired privacy. All rooms face south with sun pouring in all day through oversized windows. Additional features of this spacious apartment include new floors, renovated kitchen, new Bosch washer dryer and abundant closet space. Located in the heart of the Upper East Side, Evans Tower is just moments away from the best the neighborhood has to offer: gourmet food shops (Whole Foods), restaurants, museums, and gyms. Ease of access to many transportation options including the Lexington Avenue and Q subway lines, and the 86th and 79th street crosstown busses makes this location particularly desirable. Building services and amenities include a full-time doorman and concierge, a full gym and indoor pool on the top floor and a roof deck with spectacular city views. There is currently a monthly assessment of $276.11 Don't miss out on this rare opportunity to live in a prime Upper East Side location-schedule your showing today!
$2,395,000
400 W End Ave Unit 4D New York, NY 10024
- Type:
- Apartment
- Sq.Ft.:
- n/a
- Status:
- Active
- Beds:
- 2
- Year built:
- 1928
- Baths:
- 2.00
- MLS#:
- RPLU-63223187715
ADDITIONAL INFORMATION
LIGHT & LOCATION - $2,395,000 SPACE TO ROAM in your south sunshine home ! Some say this is a prewar Unicorn. PRIME LOCATION in sought after 100% OWNED WHITE GLOVE COOPERATIVE. Dreamy 79th West End Avenue location with SOUTH views to the double wide tree lined street from your oversized rooms. Imagine the convenience of living near Citarella , Fairway , 2 Parks , the Hudson river ,the Beacon theatre and easy breezy transportation. This Oversized Convertible 3BR is flooded with South sunshine to the tree lined street and from the 4th floor you even clear East right over the Parisian feeling church architecture! No one ever wants to leave the "D". Massive and gracious 5 RM has 2 Bedrooms, 2 full bathrooms (a bonus 1/2 bath can be added with approval ) plus a separate oversized formal dining room with a 20FT double windowed European feeling kitchen. This light & bright kitchen is a mix of old world charm & new modern technology. There is custom ALNO brand cabinetry, granite counters with white backsplash with stainless and white appliances. There is a new top of the line Miele full size washer and full size dryer , a new top of the line stainless Miele dishwasher and a new chefs Thermador 5 burner stovetop too with a vented hood as well as an abundance of storage space. Located in a premier 24HR full service, 100% owned cooperative with impeccable financials, 4D features calming tree top views south to the street from its oversized extra wide 25 x14 Living room with thru the wall air conditioning. There is an oversized 20x13 dining room that is so large it's often divided in two, to create a 3rd bedroom plus a separate dining space. This is the most flexible line in the building. Other D lines have even opened the kitchen to the dining room for less formal living so they can be part of the party! The home is in excellent condition so you can move right in and just bring your toothbrush or there is an option to create an additional powder room if desired. When you enter 4D you are greeted by an oversized entry gallery with two big closets (one is cedar) and a beautiful archway. There are high ceilings throughout (right under 9) as well as hardwood floors and original glass door knobs. The corner primary bedroom has double exposures with serene south tree top views to the street as well as an East sky view which feels very Parisian right over the stunning European church architecture. It has its own private windowed bathroom with a European feel featuring modern accents from waterworks that has a vibey vintage esthetic, a Kohler sink, and a decadent shower with a bench. The second bedroom also oversized has good light and features a second bathroom with a deep soaking tub and modern Victorian feeling waterworks fixtures as well. 400WEA has unique vertical Heati -lators instead of the traditional horizontal radiators which translates to even more floor space in your already oversized rooms! 400 WEA is a 24 hour full service Cooperative with impeccable financials, is pet friendly, there is a playroom, storage in the building and a live in resident manager as well. This prime location is near the best food out your door such as Zabars , Citarella, Fairway and more as well as the best culture out your door such as the Beacon theatre ,the Museum of Natural history and planetarium. Plus two parks! Central and Riverside with the Hudson River and an abundance of easy transportation too! Living in 4D also comes with the bonus of an under market Maintenance! Showings are by appointment with 24 hours notice required . Good luck!
$1,995,000
885 W End Ave Unit 10B New York, NY 10025
- Type:
- Apartment
- Sq.Ft.:
- n/a
- Status:
- Active
- Beds:
- 3
- Year built:
- 1915
- Baths:
- 3.00
- MLS#:
- RLMX-103834
ADDITIONAL INFORMATION
Welcome to 885 West End Ave, a stunning 3-bedroom, 2.5-bath residence filled with pre-war character and the timeless charm of Old New York. This expansive home showcases high ceilings, original plaster walls, intricate moldings, French doors, and gleaming hardwood herringbone floors, all bathed in abundant natural light from oversized windows. Step into the large, inviting foyer, which leads you into a spacious living room featuring custom built-in bookcases and a decorative fireplaceperfect for cozy gatherings or quiet evenings. The adjoining formal dining room can easily double as an extension of the living space, ideal for entertaining. The gourmet kitchen is equipped with high-end appliances, including a Miele washer and dryer, ensuring convenience and luxury. With 2.5 tiled baths, each featuring a window, and original porcelain tubs, every detail exudes timeless sophistication. Storage will never be an issue with two walk-in closets and ample closet space throughout the home.Enjoy river views from the second bedroom, and relish the abundant sunlight that fills every room. Located between Riverside and Central Park, this home is steps away from the 1 train, offering the best of Upper West Side living. This full-service, doorman building also features a 24-hour doorman and a live-in super, providing a secure and well-maintained environment. Pets are welcome! Don't miss the chance to own this truly exceptional residence, blending historic charm with modern amenities in one of the citys most coveted locations! There is an assessment in place of $420.28/month until 8/31/26 to cover the costs of local law 11.
$13,945,000
180 E 88th St Unit PH38WTER New York, NY 10128
- Type:
- Duplex
- Sq.Ft.:
- 4,391
- Status:
- Active
- Beds:
- 4
- Year built:
- 2019
- Baths:
- 6.00
- MLS#:
- RPLU-618223222976
ADDITIONAL INFORMATION
This listing is for the sale of two individual homes, PH 38W and loft residence 4B. Elevated 355' above and encompassing cinematic views, residence 38W this one of a kind duplex features ceiling heights ranging from 14' to as high as 28'. This residence of 3,794 sqft offers an expansive great room of 21'16'6", adjacent to the 21'10"x14'8" dining room overlooking Central Park and the midtown skyline. The eat-in kitchen includes a breakfast bar with vast views facing north and west. The primary bedroom suite is located on the main level with the secondary bedrooms situated in an atrium style design on the upper level. Pre-war style inspired detailing begins in the elliptical private entry gallery with coved ceilings and custom plaster wainscoting, complemented by an oval pattern inset into the herringbone flooring. Additional attention is given with picture rail and plaster coved details in the great room and dining area, Admonter 7.5 inch-wide Austrian white oak flooring and substantial seven-foot tall tilt & turn Albertini windows framed within the exterior facade comprised of handmade, hand-set, Kolumba brick from Denmark. The kitchen includes custom-designed white lacquered cabinetry by Molteni & C Dada for DDG, brass fixtures by Fatini, and Statuario marble countertops, paired with a full suite of Gaggenau appliances, including double oven and dishwasher. The south facing corner primary bedroom measures 20'5"x12'11" with a 16'4"x7' dressing room and windowed bathroom which features radiant heat flooring, silver travertine slabs, mosaic tile accented walls and floor, oak cabinetry with undermount Duravit sinks and honed Bianco Grigio marble countertop, rain shower, and cove lighting complemented by Fantini fixtures in natural brass. The secondary bedrooms feature en-suite baths with hexagonal Carrara marble mosaic tiles and Fantini fixtures. Residence 4B is the last studio opportunity available for purchase at 180 East 88th Street. This 597 sqft. studio offers a 123 sqft. terrace encompassing a tree line view of 88th Street. Pre-war style inspired detailing has been refreshed to meet modern luxury expectations, including a formal elliptical entry gallery with coved ceilings and custom plaster wainscoting complimented by herringbone flooring. The primary entertaining area features custom-designed plaster ceilings and wainscoting paired with 7.5-inch-wide Austrian White Oak Flooring and expansive Italian windows framed on the exterior by handmade, hand-set, Kolumba brick from Denmark. Residence 4B features an open-plan living area encompassing a custom-designed kitchen with white lacquered cabinetry custom designed by Molteni & C Dada for DDG, Statuario marble counter-tops, as well as a full suite of Gaggenau appliances and natural brass fixtures by Fantini. The bathroom includes radiant heated flooring, silver travertine slabs, mosaic tile accented floors, oak cabinetry with undermount Duravit sinks and honed Bianco Grigio marble countertop and cove lighting complemented by Fantini fixtures in natural brass. 180 East 88 is a collection of 47 condominium residences with 24/7 doorman & concierge services and an unprecedented amenity program spanning eight floors including a fitness studio, basketball shooting area, soccer pitch, imaginative playroom, game room, and residents' lounge with catering kitchen. Additionally, wine storage, residential storage, and bike storage are available for purchase. Sponsor reserves the right to make changes in accordance with the Offering Plan. The complete offering terms are in an Offering Plan available from the Sponsor. File No. CD15-0154. Sponsor: 180 East 88th Street Realty LLC, 501 Madison Avenue, Suite 1403, New York, NY 10022. Equal Housing Opportunity.
$3,550,000
116 Madison St New York, NY 10002
- Type:
- Townhouse
- Sq.Ft.:
- 2,280
- Status:
- Active
- Beds:
- 8
- Year built:
- 1910
- Baths:
- 5.00
- MLS#:
- COMP-168339443732283
ADDITIONAL INFORMATION
Prime Investment Opportunity in BedStuy West – 5-Family Townhouse on Madison Street Located in the highly desirable BedStuy West, this newly renovated five-family townhouse on Madison Street offers an exceptional investment opportunity. With a Certificate of Occupancy already in place, this property is fully turnkey and ready to generate income from day one. Each unit has been meticulously renovated, featuring modern amenities designed for comfortable living, including split-system heating and cooling for year-round comfort, stainless steel appliances for a sleek, contemporary kitchen, and in-unit washers and dryers for added convenience. The renovations have seamlessly blended modern finishes with the timeless charm of this classic Brooklyn townhouse. Set in one of Brooklyn’s most sought-after neighborhoods, this property is surrounded by popular cafes, restaurants, and shops, all while offering easy access to public transportation. The BedStuy rental market remains robust, ensuring a consistent stream of potential tenants for this five-family residence. This property is ideal for investors looking to capitalize on Brooklyn’s ever-growing market with minimal hassle and maximum return. Don’t miss out on this rare chance to own in prime BedStuy West!
- Type:
- Apartment
- Sq.Ft.:
- n/a
- Status:
- Active
- Beds:
- n/a
- Year built:
- 1963
- Baths:
- 1.00
- MLS#:
- RPLU-8923220699
ADDITIONAL INFORMATION
No Board approval for this brand newly renovated alcove studio apartment in the Plymouth, a full-service cooperative building in the heart of the Upper East Side. A proper entry foyer with a large closet lead to the oversized living and dining room filled with sunlight through a wall of windows facing North. The spacious alcove sleeping area shares the same wall of North-facing windows. Off the living/dining room lies a brand-new bathroom and a commodious walk-in closet. The bathroom has a new toilet, sink, vanity, deep soaking bathtub, Carrara marble wall tiles, and a porcelain tiled floor with radiant heating. The state-of-the-art kitchen is outfitted with stainless steel appliances, Caesarstone countertops, a porcelain tiled floor, ceramic tiled walls, and glossy white cabinetry. An island allows for counter seating. The apartment features new oak flooring, abundant closest space, and a custom HVAC enclosure with an aluminum grill. There is a fixed monthly charge of 75.49 for electricity. Best of all this is a Sponsor unit which makes for a quick and easy transaction. New York City and New York State Transfer Taxes paid by the Purchaser. The Plymouth offers a 24-hour doorman, live-in superintendent, parking garage, communal storage, bike room, central laundry room, and a furnished roof deck with stunning 270-degree views including the East River, and a communal barbecue. Pets are welcome (up to one 40 lbs/apartment) and subletting is permitted subject to Board Approval after 2 years of owner occupancy. The lobby and hallways were recently renovated. The building is conveniently located between the 4/5/6 and Q trains, with a Whole Foods on the corner, a Fairway one block away and by all of the restaurants, movie theaters and shops that the Upper East Side has to offer. Some of the rooms in this apartment have been virtually staged. Photos shown are for representation only. You will find the virtually staged room, followed by the original room.
- Type:
- Apartment
- Sq.Ft.:
- n/a
- Status:
- Active
- Beds:
- n/a
- Year built:
- 1962
- Baths:
- 1.00
- MLS#:
- COMP-168267795053428
ADDITIONAL INFORMATION
Just Listed! Contact me to schedule a weekday or weekend showing. First open house by appointment only this Sunday 11/3 from 10:30AM - 12:00PM. Welcome to Residence 11J, a high-floor studio offering open views and ample storage space located on a beautiful tree-lined street on the Upper East Side. The apartment entrance is flanked by two entry closets. Ahead is the large-scale living space which provides ample room for distinct living, dining, and sleeping areas. A wall of windows capture northern exposures with quiet and open city views. The separate windowed kitchen offers excellent cabinet space, a gas stove, and an abundance of natural light. The renovated bathroom is appointed with recessed lighting, tub, vanity with storage, and medicine cabinet. Across the hall is another closet for additional storage. Other notable features include through the wall AC for year round comfort and climate control, and the option to install an in-unit washer / dryer with board approval. Dover House is a full service co-op offering a 24 hour doorman, live-in super, beautifully landscaped roof deck, storage room, bike room, and laundry room. Subletting is permitted after 2 years of ownership with board approval. Nestled in the heart of the Upper East Side, this building is positioned in an unbeatable location surrounded by restaurants, gourmet shops, supermarkets, and public transportation. Residents enjoy close proximity to Central Park and the 6 train just one block away. Pet friendly!
$1,799,900
475 W 140th St New York, NY 10031
- Type:
- Other
- Sq.Ft.:
- n/a
- Status:
- Active
- Beds:
- 8
- Year built:
- 1902
- Baths:
- 4.00
- MLS#:
- 3584043
ADDITIONAL INFORMATION
4-Family townhouse with gorgeous exterior architecture and appeal, full basement, and exceptional potential. Excellent location with close proximity to parks, schools, college, trains, buses, eateries, shopping, and other area amenities. Don't Miss This Opportunity!
$11,950,000
1965 Broadway Unit 26-E New York, NY 10023
- Type:
- Apartment
- Sq.Ft.:
- 4,318
- Status:
- Active
- Beds:
- 5
- Year built:
- 1996
- Baths:
- 4.00
- MLS#:
- OLRS-2092768
ADDITIONAL INFORMATION
Welcome to a rarely available mint condition, 5-bedroom, 4.5-bathroom high-floor double corner residence in the prestigious Grand Millennium condominium. This dramatic 4,300-square-foot home on the 26th floor features a museum-like entry gallery perfect for art lovers and offers magnificent unobstructed views of the city, Hudson River, New York skyline, and Lincoln Center. Meticulously renovated to the utmost standard, every detail has been carefully attended to. Conveniently located in the heart of the Upper West Side by Lincoln Center, the apartment boasts 10-foot ceilings, and fabulous sunlight and views from every room. Located at the end of the corridor this apartment is perfect for anyone that values privacy as well as enjoys entertaining. The sprawling layout includes an enormous great room with a dining area perfect for entertaining. Nestled between the two rooms, there's a media room/office adorned with tasteful built-ins, creating an ideal spot for both work and leisurely TV viewing. The large eat-in kitchen is equipped with Miele appliances and a large SubZero refrigerator, wine cooler and built in coffee machine. The primary suite features a spacious double bedroom, a sunlit dressing room with gorgeous cabinetry and an oversized marble bath with heated floors, a steam rain shower with dual beads, and an oversized soaking tub for 2. There are 3 additional bedrooms, each with its own en-suite bath and custom closets. There is also an additional windowed room that could be an in-home gym or an office, adjacent is a large built-in storage room with plenty of space. There’s an impressive laundry / housekeeping room with vented side by side washer and dryer and an additional large subzero refrigerator The residence has southern, eastern, and northern exposures, along with low monthly condo fees and taxes. Residence Highlights • Split Central air conditioning architecturally built into ceilings; PTAC window units removed in living / entertaining area. • All new branch plumbing • Custom oak parquet floors throughout • Floors soundproofed throughout Kitchen • Italian laquered cherry cabinetry and granite countertops and floors • Subzero refrigerator, freezer, master Miele electric oven, and cooktop • Uline wine cooler Master Suite • Large bedroom with western exposures • Primary bathroom with Italian Calcutta rose marble • Spacious dressing room Heating & Air Conditioning • Carrier Infinity Series throughout • All major mechanicals soundproofed Lighting, Sound & Shades • Automated controls for lights, curtains, and shades • All bedrooms have blackout shades The Building Built in 1996 by Millennium Partners, the Grand Millennium is a full-service, white-glove building featuring 33 stories and 187 units. It offers a live-in resident manager, doorman, 24-hour concierge desk, porter, service entrance, and handyman services, managed by Brown Harris Stevens. The building is pet-friendly, has bike storage, and is smoke-free. Located in the heart of Lincoln Square on the Upper West Side, the Grand Millennium is close to Central Park, Columbus Circle, Lincoln Center, the Time Warner Center, and premier shopping and dining. The Equinox Sports Club is across the street, and multiple subway lines and bus routes are nearby.
$2,395,000
240 E 10th St Unit 8A New York, NY 10003
- Type:
- Apartment
- Sq.Ft.:
- 1,340
- Status:
- Active
- Beds:
- 2
- Year built:
- 2001
- Baths:
- 2.00
- MLS#:
- RPLU-63223203489
ADDITIONAL INFORMATION
Sunrise to Moonrise... Experience It All! Walls of windows define this pristine 1,340-square-foot, two-bedroom, two-bath condo, featuring a spacious private balcony that offers brilliant sunshine and sweeping views to the north, east, and south. The oversized 21'2" x 20'8" living/dining area faces north towards the iconic Chrysler and Empire State Buildings, and east towards the Williamsburg Bridge. Enjoy your morning coffee or a full meal on the adjacent balcony while basking in the sun and soaking in panoramic city vistas. Beautiful built-in cabinets line the windows, providing ample storage and display space. The second bedroom/den, which also faces east, can be opened to the living room to create an expansive entertainment area. The open kitchen is a chef's dream, outfitted with reclaimed wood cabinets with New York history, a Liebherr refrigerator, a Viking Range, a Broan Vent, a dishwasher, and a charming breakfast bar with a Miele washer/dryer discreetly tucked away. The primary bedroom features an en suite bath with a luxuriously tiled shower and a divine walk-in closet. It is bathed in light from double exposures to the east and south, offering views of the Brooklyn Bridge and the Freedom Tower. The apartment also boasts newly finished hardwood oak floors with an ebonized stain, multi-zone HVAC, and generous closet space, including a pantry and an entry closet. 240 East 10th Street, also known as the New Theater Building, is a sought-after condominium located in the vibrant East Village. It is surrounded by new restaurants like Momofuku Noodle Bar, old favorites such as Vaniero's Pastry Shop, theaters, and transportation options. The building offers a range of amenities, including a full-time doorman, a new bike room, and private storage. There is currently a monthly assessment in place going towards building improvement/projects. Please contact the listing agent for more information.
$2,500,000
52 Park Ave Unit PENTHOUS New York, NY 10016
- Type:
- Triplex
- Sq.Ft.:
- 2,250
- Status:
- Active
- Beds:
- 3
- Year built:
- 1998
- Baths:
- 4.00
- MLS#:
- RPLU-5123223514
ADDITIONAL INFORMATION
THE CROWN JEWEL OF PARK AVENUE Prepare to be WOWED! Enjoy unparalleled PRIVACY and move right into this stunning Perfect Park Avenue Penthouse TRIPLEX with its own PRIVATE ROOF TERRACE. Sip champagne from your own private roof top terrace under the awe inspiring lights of the CHRYLSER BUILDING as your nightlight. This state-of-the-art 3 bedroom, 3.5 bath home will satisfy those with even the most discerning eye. Every inch of this high floor apartment in a prestigious PARK AVENUE CONDO embodies extraordinary modern style and comfort. If you love to entertain and live in style, this is the apartment for you! This unique Penthouse is the only apartment on the top two floors of this condominium offering the utmost in privacy. Enter from the PRIVATE KEYED ELEVATOR to the Upper Level, opening to a spacious foyer with powder room leading to an inviting living room with wood burning fireplace and wet bar which enjoys the magical twinkling lights of the NYC skyline, including the iconic Chrysler Building, from floor to ceiling windows. The spectacular eat in kitchen with a unique wall of windows features custom cabinetry, high end appliances (Viking stove, Sub-Zero and Miele), including a 100 bottle Sub-Zero wine fridge for the wine enthusiast, as well as granite countertops and backsplashes. You will be inspired to create culinary delights, served in the spacious dining room against the backdrop of the EMPIRE STATE BUILDING. Ascend the internal stairs (or take the elevator) to your LARGE PRIVATE ROOF DECK (approximately 325 square feet!) to dine and lounge in the sun by day and under the city lights by night. For large scale entertaining, your private roof deck adjoins the building's roof deck through a locked door, so you can invite me and all your other friends to your next blow-out party! Descend to the private Lower Level where you will find the spectacular primary suite with a wall of windows to enjoy those amazing views, from dramatic Grand Central to the Chrysler Building to the East River, and a beautiful marble en suite bathroom. Separated by a large foyer, which could accommodate an office space, are two spacious guest bedrooms, each with its own bathroom. All with oversized windows to enjoy those beautiful open city views. The in unit WASHER/DRYER is conveniently located on this level. Hardwood floors, custom cabinetry, custom window treatments and built-in lighting throughout are additional luxury features to enhance your lifestyle. 52 Park Avenue is a gorgeous boutique condominium building, perfectly located on Park Avenue and East 37th Street in the heart of the Murray Hill's beautiful historic district, within walking distance to the vibrant nightlife of Park Avenue South, the office corridors of Midtown Manhattan, Koreatown, Bryant Park, Times Square and the Theater District. There is a doorman from 7am until midnight and video security with key card access and secure elevator. This is a pet friendly building with an outdoor courtyard, roof deck and storage space. Conveniently located close to Grand Central and all major public transportation. Moments from NYCs best shopping, dining and entertainment destinations. Minutes from Whole Foods, D'Agostino, Katagiri Japanese Grocery and Grand Central Market offering yummy delights like Eli's and Murray's Cheese Shop. The Morgan Library and Museum is just outside your door. CALL TO SCHEDULE YOUR PRIVATE SHOWING TODAY!
$2,150,000
80 Central Park W Unit 8F New York, NY 10023
- Type:
- Apartment
- Sq.Ft.:
- n/a
- Status:
- Active
- Beds:
- 2
- Year built:
- 1968
- Baths:
- 2.00
- MLS#:
- RPLU-33423221567
ADDITIONAL INFORMATION
PRICE REDUCED! OPEN HOUSE SUNDAY, DECEMBER 1st FROM 12:00-1:00. NO APPOINTMENT NECESSARY! RARELY AVAILABLE 2 Bedroom on CPW. Welcome to Apartment 8F at 80 Central Park West. This rarely available, highly coveted, special two-bedroom, two-bathroom home boasts an impressive open layout with a generously proportioned living room, a separate dedicated dining area, and an adjacent pass through, windowed kitchen, all an oasis for entertaining. The private balcony serves as your personal sanctuary to enjoy morning coffee or evening drinks.. The wall of south facing windows offers picturesque side Central Park views, historic buildings, treetops and the city skyline. The spacious primary bedroom with a wall of north facing windows provides plenty of room for a king-sized bed, abundant custom storage, a sizable walk-in closet and its very own en-suite windowed bath. The second bedroom, with its wall of windows and ample walk-in closet, offers versatility as a fabulous guest room, a second bedroom, or even a home office for your remote work needs. 80 CPW, a post-war high-rise gem, located at the corner of 68th Street and Central Park West, is a top, full-service luxury building with a live-in Resident Manager, Garage, Roof Deck and a beautiful Landscaped Garden. Convenient location in the heart of the Upper West Side, across the street from Central Park, near Lincoln Center, Deutsche Bank Center, AMC Movie Theatre, many transportation and a myriad of dining options, Equinox Fitness Center with pool and rock climbing, Trader Joes, Fairway, shopping and entertainment.
- Type:
- Apartment
- Sq.Ft.:
- 580
- Status:
- Active
- Beds:
- n/a
- Year built:
- 2008
- Baths:
- 1.00
- MLS#:
- RLMX-103806
ADDITIONAL INFORMATION
South facing, oversized studio at 580sqft, ample closet space and dramatic 12 foot ceilings. Sleek design: high-end Italian-style kitchen, Caeserstone countertops, Gagganau cooktop, Liebherr refrigerator/freezer, Miele dishwasher and oven; bathroom with frameless glass walk-in shower and a vanity counter with dual basin sinks; central air conditioning/heating; washer/dryer in apartment. Additional storage bins in the basement level available. 111 Fulton Street offers 18,000 square feet of upscale amenities including a cutting-edge fitness center complete with an indoor lap pool, 16-jet spa Jacuzzi, cold plunge, steam bath and sauna, state-of-the-art equipment and an exercise room, a spectacular 12,000-square-foot roof deck with chaise lounges, cabanas and a reflecting pool, resident lounge, private screening room and billiards room. Just a few steps away to the Fulton Street Transit Hub with direct access to all subway lines, local and express with underground access to the World Trade Center and NJ PATH. South Street Seaport, Eataly, WTC, Brookfield, iPic Movie Theater all walking distance as well as Brookfield Place, The Oculus and Westfield Mall. There is currently an assessment of $340/month on this unit.
$1,825,000
104 W End Ave Unit PH1 New York, NY 10023
- Type:
- Apartment
- Sq.Ft.:
- 1,900
- Status:
- Active
- Beds:
- 4
- Year built:
- 2016
- Baths:
- 2.00
- MLS#:
- COMP-168290068463968
ADDITIONAL INFORMATION
Discover the epitome of Manhattan Beach living in this breathtaking four-bedroom, two-bathroom designer duplex penthouse wrapped in 1,441 square feet of sprawling private terraces and spectacular views of the city, water and Coney Island tower. Tax abatement, garage parking and exceptional finishes make this a not-to-be-missed opportunity to live a luxury lifestyle in Manhattan Beach’s most sought-after neighborhood. A gracious foyer introduces 1,900 square feet of seamless indoor-outdoor living, beginning with a dramatic great room paved in chic wide-plank hardwood flooring. Large living and dining areas flank a convenient walk-up bar and a gourmet open kitchen filled with custom cabinetry, stone countertops and a fleet of stainless steel appliances. Walls of windows on the southern and western exposures flood the space with natural light, while two long terraces set the stage for al fresco dining and lounging overlooking the sparkling bay and dazzling sunsets. Head to the king-size owner’s suite to discover direct terrace access, handsome built-ins and a huge custom walk-in closet. The primary bathroom beckons with a wide double vanity and oversized glass rain shower surrounded by gleaming tile. Two more spacious and bright bedrooms boast excellent closet space, and one opens to the west-facing terrace. A beautifully appointed guest bathroom, additional storage space and an in-unit LG washer-dryer complete the well-planned main level. Ascend the floating staircase to enjoy cozy gatherings in the beautiful penthouse lounge that could easily serve as a fourth bedroom. Outside, another terrace leads to a 108-square-foot shed perfect for storing garden equipment, toys and lounge chairs. Further on, the 712-square-foot deck and covered seating area invite you to experience truly unmatched outdoor living. Central HVAC, solid 8-foot-tall doors and upgraded sound insulation add to this unrivaled Brooklyn sanctuary’s serene and secluded ambiance. This home comes with a garage parking spot. Built in 2016, The Wave is a spectacular contemporary condominium setting a new standard for style and sophistication in Manhattan Beach. Residents of the pet-friendly building enjoy an undulating glass façade, luxurious lobby, state-of-the-art fitness center and steam room, a meeting room with a kitchenette, laundry, secure garage parking and two glorious rooftop lounges with panoramic views of the ocean, bay and iconic Manhattan skyline. Low monthly maintenance; Manhattan Beach neighborhood is surrounded by the Sheepshead Bay waterfront and the Coney Island Channel. Just blocks away, enjoy glorious Manhattan Beach Park’s beach and boardwalk, sports courts and fields, dog park and outdoor amphitheater. Kingsborough Community College, Brighton Beach and Coney Island attractions are also within easy reach. The Shore Parkway, excellent local bus service, and B and Q trains at the Sheepshead Bay station put the rest of the city within easy reach.
$5,175,000
146 W 57th St Unit 60CD New York, NY 10019
- Type:
- Apartment
- Sq.Ft.:
- 2,580
- Status:
- Active
- Beds:
- 3
- Year built:
- 1987
- Baths:
- 4.00
- MLS#:
- RPLU-810123221121
ADDITIONAL INFORMATION
This is your chance to combine units 60C and 60D into a custom-designed home, where you'll be greeted by stunning Central Park views. The provided floor plans illustrate just one example of what you could create by merging these two residences. Upon entering, you'll be welcomed by an abundance of natural light pouring through the floor-to-ceiling windows, thanks to triple exposures to the north, east, and south. This creates a bright, airy atmosphere, flooding every room with radiant sunlight throughout the day. The spacious living and dining area is ideal for entertaining guests or enjoying peaceful moments at home. The primary bedroom is a true retreat, with an oversized suite featuring a luxurious marble bathroom meticulously crafted for your comfort. The second and third bedroom also include en-suite bathrooms, offering both privacy and convenience. Living at Metropolitan Tower is truly a six-star experience. Understated elegance is the hallmark of this exclusive residential tower. Enjoy the services of the residents-only Club Metropolitan Restaurant, featuring complimentary breakfast, room service, wine tastings, private parties, and outdoor patio dining with spectacular views. The 30th-floor glass-enclosed full-size 20 40-foot swimming pool, steam and sauna rooms, in-house physical trainers, masseuse, and masseur offer ultimate relaxation and fitness options. The building also provides premier maid and valet services, as well as 24-hour access to the fitness center. Be catered to by New York City's finest staff, with the premier Metropolitan Tower Concierge service offering a truly white-glove experience. The building features a 24/7 on-site attended parking garage with a chauffeur's lounge. Sorry, no pets. Washer/ Dryer in Unit. This wonderful residence is perfect as a home, pied-à-terre, or investment property. Don't miss this one! There is an assessment in place of $527.48/month until 12/2024.
- Type:
- Apartment
- Sq.Ft.:
- n/a
- Status:
- Active
- Beds:
- 1
- Year built:
- 1964
- Baths:
- 1.00
- MLS#:
- RPLU-798323222928
ADDITIONAL INFORMATION
Location, Location, Location! Supreme Doorman building in Top flatiron Location / Very low Monthly Maintenance! Welcome home to this spacious and serene L shape Studio / Jr one bedroom apartment in the heart of Flatiron near Union Square! the living room is large and offers plenty of space to accommodate a full living room furniture set, TV station, dining room, home office, and more!. The apartment is south facing and pin drop quite! The beautiful and spacious kitchen was recently renovated and comes equipped with full size stainless steel appliances, including a dishwasher, and plenty of counter and storage space. Conveniently located near Union Square, you will enjoy one of the best locations downtown Manhattan has to offer with easy access to several subway lines (N,W,R,Q,L,4,5,6), award winning restaurants, coffee shops, Madison Square Park, Greenwich Village, Chelsea, Gramercy Park, best nightlife, and shopping on lower 5th ave. The Chelsea Lane is a wonderful building with low monthly maintenance and full time staff of handymen, porters, live in super, and 24 hour doorman. You will love the gorgeous and recently renovated lobby and hallways with no additional assessments. The building also features laundry room, bike room, and more!
- Type:
- Apartment
- Sq.Ft.:
- 600
- Status:
- Active
- Beds:
- n/a
- Year built:
- 1967
- Baths:
- 1.00
- MLS#:
- RPLU-63223221551
ADDITIONAL INFORMATION
The Churchill Beautifully renovated and new to market. Bright and sunny with northwest exposures, this apartment has it all. A generous foyer leads into an expansive living room, perfect for dining and entertaining. The pass-through kitchen is appointed with sleek white cabinetry, quartz countertops and backsplash, and stainless steel appliances. The spa-like bathroom features beautiful floor-to-ceiling marble tiles, a walk-in shower, and a stylish vanity. Fabulous grey hardwood flooring and an abundance of closets complete this must-see home. White glove service awaits you at the CHURCHILL as you enter into a cul-de-sac driveway with, beautiful landscaped grounds. Amenities include: 24 hour door staff, concierge, new fitness center, sauna, residents lounge, newly renovated landscaped rooftop decks with incredible views, an outdoor pool, valet with on-site cleaning and dry cleaning services, bicycle storage, and parking in building. Ideally located in close proximity to markets, shopping and dining, Grand Central and other convenient transportation options. The Churchill permits subletting, investors, co-purchasing, and pied-a-terre's. Dog permitted, weight limit.
- Type:
- Apartment
- Sq.Ft.:
- 464
- Status:
- Active
- Beds:
- n/a
- Year built:
- 2009
- Baths:
- 1.00
- MLS#:
- RPLU-618223166705
ADDITIONAL INFORMATION
IMMEDIATE OCCUPANCY 450 WASHINGTON - RESIDENCES BY RELATED ON THE TRIBECA WATERFRONT. Located along Tribeca's historic waterfront and the spectacular Hudson River Park, RELATED is developing a full city block into 450 Washington - a beautiful property with 176 perfectly-detailed residences. Where sun, water and parks meet downtown, 450 Washington features a private landscaped courtyard and fine modern detailing conceived by Roger Ferris + Partners. From Tribeca's historic cobblestone streets, residents arrive at 450 Washington through a gated entryway into an 8,000 square foot courtyard oasis of lush green space by world-renowned landscape architect Hollander Design. RESIDENCE 601 is an open-plan residence overlooking the tranquil garden designed by Hollander Design, with its lush plantings, lawn and specimen trees. The meticulously-detailed interiors include myriad modern details including 7-inch-wide plank white oak flooring and massive bronze-finished windows with Caesarstone window ledges. Open-concept kitchens feature Miele appliances, natural warm-toned quartzite countertops, crisp matte white lacquer cabinetry, architectural cove lighting and Dornbracht faucet fixtures. Bathrooms are clad in handsome honey-toned European White Oak cabinetry, Calacatta Lincoln marble countertops with undermounted sinks, and showers with Dornbracht fixtures. Leveraging RELATED's expertise in pairing of lifestyle programming and best-in-class property management, this highly-serviced property will include a comprehensive amenity suite, including a 12th floor roofdeck with magical Hudson River sunset views, golf simulator, lounge with fireplace, private dining room, business center, fitness center, and children's imagination center. Residents of 450 Washington will also enjoy exclusive programming, community events and preferred access, tickets and other benefits to an elite segment of art, media, fashion, culinary, wellness and cultural experiences provided by Related Life. Parking and storage are available for additional fee. Exclusive Sales & Marketing Agents: Corcoran Sunshine Marketing Group. RREF II 34 DESBROSSES OWNER, LLC, C/O THE RELATED COMPANIES, 30 HUDSON YARDS, NEW YORK, NEW YORK 10001 UNDER FILE NO. C19-0004. Equal Housing Opportunity.
- Type:
- Apartment
- Sq.Ft.:
- 476
- Status:
- Active
- Beds:
- 1
- Year built:
- 2009
- Baths:
- 1.00
- MLS#:
- RPLU-618223166639
ADDITIONAL INFORMATION
IMMEDIATE OCCUPANCY 450 WASHINGTON - RESIDENCES BY RELATED ON THE TRIBECA WATERFRONT. Located along Tribeca's historic waterfront and the spectacular Hudson River Park, RELATED is developing a full city block into 450 Washington - a beautiful property with 176 perfectly-detailed residences. Where sun, water and parks meet downtown, 450 Washington features a private landscaped courtyard and fine modern detailing conceived by Roger Ferris + Partners. From Tribeca's historic cobblestone streets, residents arrive at 450 Washington through a gated entryway into an 8,000 square foot courtyard oasis of lush green space by world-renowned landscape architect Hollander Design. DIRECT HUDSON RIVER VIEWS set a magical tone for RESIDENCE 506, with views of the Hudson River Park treetops, the dazzling views over the Hudson River, and stunning sunsets every day. The meticulously-detailed interiors include myriad modern details including 7-inch-wide plank white oak flooring and massive bronze-finished windows with Caesarstone window ledges. Open-concept kitchens feature Miele appliances, natural warm-toned quartzite countertops, crisp matte white lacquer cabinetry, architectural cove lighting and Dornbracht faucet fixtures. Bathrooms are clad in handsome honey-toned European White Oak cabinetry, Calacatta Lincoln marble countertops with undermounted sinks, and showers with Dornbracht fixtures. Leveraging RELATED's expertise in pairing of lifestyle programming and best-in-class property management, this highly-serviced property will include a comprehensive amenity suite, including a 12th floor roofdeck with magical Hudson River sunset views, golf simulator, lounge with fireplace, private dining room, business center, fitness center, and children's imagination center. Residents of 450 Washington will also enjoy exclusive programming, community events and preferred access, tickets and other benefits to an elite segment of art, media, fashion, culinary, wellness and cultural experiences provided by Related Life. Parking and storage are available for additional fee. Exclusive Sales & Marketing Agents: Corcoran Sunshine Marketing Group. RREF II 34 DESBROSSES OWNER, LLC, C/O THE RELATED COMPANIES, 30 HUDSON YARDS, NEW YORK, NEW YORK 10001 UNDER FILE NO. C19-0004. Equal Housing???????????????????????????????? Opportunity.
- Type:
- Apartment
- Sq.Ft.:
- 443
- Status:
- Active
- Beds:
- n/a
- Year built:
- 2009
- Baths:
- 1.00
- MLS#:
- RPLU-618223030643
ADDITIONAL INFORMATION
IMMEDIATE OCCUPANCY 450 WASHINGTON - RESIDENCES BY RELATED ON THE TRIBECA WATERFRONT. Located along Tribeca's historic waterfront and the spectacular Hudson River Park, RELATED is developing a full city block into 450 Washington - a beautiful property with 176 perfectly-detailed residences. Where sun, water and parks meet downtown, 450 Washington features a private landscaped courtyard and fine modern detailing conceived by Roger Ferris + Partners. From Tribeca's historic cobblestone streets, residents arrive at 450 Washington through a gated entryway into an 8,000 square foot courtyard oasis of lush green space by world-renowned landscape architect Hollander Design. RESIDENCE 603 is an open-plan residence overlooking the tranquil garden designed by Hollander Design, with its lush plantings, lawn and specimen trees. The meticulously-detailed interiors include myriad modern details including 7-inch-wide plank white oak flooring and massive bronze-finished windows with Caesarstone window ledges. Open-concept kitchens feature Miele appliances, natural warm-toned quartzite countertops, crisp matte white lacquer cabinetry, architectural cove lighting and Dornbracht faucet fixtures. Bathrooms are clad in handsome honey-toned European White Oak cabinetry, Calacatta Lincoln marble countertops with undermounted sinks, and showers with Dornbracht fixtures. Leveraging RELATED's expertise in pairing of lifestyle programming and best-in-class property management, this highly-serviced property will include a comprehensive amenity suite, including a 12th floor roofdeck with magical Hudson River sunset views, golf simulator, lounge with fireplace, private dining room, business center, fitness center, and children's imagination center. Residents of 450 Washington will also enjoy exclusive programming, community events and preferred access, tickets and other benefits to an elite segment of art, media, fashion, culinary, wellness and cultural experiences provided by Related Life. Parking and storage are available for additional fee. Exclusive Sales & Marketing Agents: Corcoran Sunshine Marketing Group. RREF II 34 DESBROSSES OWNER, LLC, C/O THE RELATED COMPANIES, 30 HUDSON YARDS, NEW YORK, NEW YORK 10001 UNDER FILE NO. C19-0004. Equal Housing Opportunity.
- Type:
- Apartment
- Sq.Ft.:
- 480
- Status:
- Active
- Beds:
- 1
- Year built:
- 1899
- Baths:
- 1.00
- MLS#:
- RPLU-481023222889
ADDITIONAL INFORMATION
Gorgeous One Bedroom. Lots of light, Tons of Closet and Storage Space, Large Bedroom and Dark Stained Hardwood Floors Throughout. Located in a Charming Pre-War Building just off Madison Avenue on a Beautiful Tree Lined Street. The Alamo is a Lovely Boutique Pre-War Condominium with an Elevator, a Laundry Room and Bike Storage. Steps from Central Park and the Reservoir. Please call /text for an appointment to view.
$1,300,000
370 E 76th St Unit C708 New York, NY 10021
- Type:
- Apartment
- Sq.Ft.:
- n/a
- Status:
- Active
- Beds:
- 2
- Year built:
- 1966
- Baths:
- 2.00
- MLS#:
- RPLU-33423218712
ADDITIONAL INFORMATION
AVAILABLE TO SHOW BY APPOINTMENT THANKSGIVING WEEK Low Maintenance, Includes Utilities 370 E 76th Street, C708, is a meticulously maintained coop nestled in the heart of the Lenox Hill neighborhood. This renovated corner 2-bedroom, 2-bathroom residence boasts a thoughtfully designed layout with split bedrooms, the primary bedroom has an en-suite bathroom, and a generously sized secondary bedroom. Both bathrooms have been updated, ensuring modern comfort and style. Throughout the space, you'll find elegant crown moldings and custom built-ins, including storage solutions, bookcases, and a custom vanity. The apartment boasts an abundance of closet space, providing exceptional storage options. There are custom window treatments throughout the apartment. Upon entering the apartment, you're welcomed by a separate foyer that flows into a large open-plan living and dining area, perfect for hosting gatherings and creating memorable moments. The custom designed kitchen is a chef's dream, featuring top-of-the-line stainless steel appliances from Subzero, Bosch, Thermador and Jenn Air wine refrigerator. With custom white cabinets and natural stone countertops with a leathered finish, there's ample space for culinary creations and daily dining alike. This exceptional residence offers an array of coveted amenities, low maintenance fees which include utilities and central air. The building itself boasts a 24-hour doorman, a convenient garage, bike storage, and basement storage cages. During the warmer months, residents can enjoy the heated rooftop pool for an additional fee, providing a serene oasis above the bustling city streets. The Newport East epitomizes luxury living with its pet-friendly policy (dogs under 30lbs), full-service doorman, live-in superintendent, brand new laundry room and rooftop pool & grill area overlooking the city skyline. Positioned perfectly on the Upper East Side, residents have easy access to the New York Sports Club, Equinox, John Jay Park, and the best restaurants and shopping including gourmet markets Citarella and Agata & Valentina. The Second Avenue subway is only a few short blocks away. Pied-a-terres and Washer & Dryers are however, are not permitted. There is a 2% flip tax paid by the seller. There is currently a capital assessment for $266/mo which expires in December 2024 and an ongoing operating assessment for $50.31/mo. Don't let this opportunity to own a slice of Manhattan luxury pass you by. Schedule your private viewing today with the exclusive Corcoran agent and experience the epitome of Upper East Side living at 370 E 76th Street.
- Type:
- Apartment
- Sq.Ft.:
- 725
- Status:
- Active
- Beds:
- 2
- Year built:
- 1960
- Baths:
- 1.00
- MLS#:
- RPLU-1301923214222
ADDITIONAL INFORMATION
Looking for premium living in the heart of Manhattan? This stunning, converted two-bedroom apartment offers the best of NYC life in an unbeatable location! Just a block from Grand Central Station, you'll enjoy everything the city has to offer while having a peaceful, sun-filled sanctuary to call home. The apartment is filled with natural light and offers a generous layout, making it well-suited for both relaxation and entertaining. Recently upgraded, it features modern, sleek finishes throughout, including a refreshed kitchen and brand-new air conditioning, combining style and comfort effortlessly. Its layout is perfectly suited for sharing, providing privacy without sacrificing elegance. The building comes with excellent perks, including a 24/7 doorman providing around-the-clock security and assistance for your peace of mind. Additionally, there's a brand-new laundry facility, so you can enjoy the convenience of in-building laundry right at your fingertips. Living just a short walk from Grand Central places you at the heart of Midtown's best shopping, dining, and cultural experiences. Whether you're commuting or exploring the city, everything is conveniently within reach. This is an opportunity you don't want to miss! With its central location, beautiful upgrades, and outstanding amenities, this apartment will be off the market soon. Schedule a tour now to make one of NYC's hottest addresses your new home! Apartment occupied until December 15th.
- Type:
- Apartment
- Sq.Ft.:
- 617,569
- Status:
- Active
- Beds:
- 2
- Year built:
- 1932
- Baths:
- 2.00
- MLS#:
- PRCH-8055826
ADDITIONAL INFORMATION
Architects Delight at 115 Central Park West! This is an exceptional opportunity to restore a grand two bedroom, two bath on the seventh floor of The Majestic! The foyer leads to a large living room and dining alcove, with views of the legendary Dakota from oversized windows and side views of Central Park. The kitchen accommodates a washer/dryer and can be open to the living room, should that be desirable. The master bedroom faces south and has excellent closet space plus a large windowed en suite bath. The second bedroom is also oversized, with views to The Dakota and, like the living room, has side views of Central Park. Closet space throughout is excellent. Residents of the Majestic enjoy superb amenities, including 24/7 staff, a newly renovated and expanded gym, a work-from-home room, two outdoor spaces including a garden and rooftop solarium, bike rooms, playroom, storage (waitlist) and laundry room. On-site management and live-in resident manager. Pet friendly. 50% financing permitted. 2% flip tax/buyer.
IDX information is provided exclusively for consumers’ personal, non-commercial use, that it may not be used for any purpose other than to identify prospective properties consumers may be interested in purchasing, and that the data is deemed reliable but is not guaranteed accurate by the MLS. Per New York legal requirement, click here for the Standard Operating Procedures. Copyright 2024 Real Estate Board of New York. All rights reserved.

Listings courtesy of One Key MLS as distributed by MLS GRID. Based on information submitted to the MLS GRID as of 11/13/2024. All data is obtained from various sources and may not have been verified by broker or MLS GRID. Supplied Open House Information is subject to change without notice. All information should be independently reviewed and verified for accuracy. Properties may or may not be listed by the office/agent presenting the information. Properties displayed may be listed or sold by various participants in the MLS. Per New York legal requirement, click here for the Standard Operating Procedures. Copyright 2024, OneKey MLS, Inc. All Rights Reserved.
New York Real Estate
The median home value in New York, NY is $1,212,250. This is higher than the county median home value of $756,900. The national median home value is $338,100. The average price of homes sold in New York, NY is $1,212,250. Approximately 30.01% of New York homes are owned, compared to 60.51% rented, while 9.48% are vacant. New York real estate listings include condos, townhomes, and single family homes for sale. Commercial properties are also available. If you see a property you’re interested in, contact a New York real estate agent to arrange a tour today!
New York, New York has a population of 8,736,047. New York is less family-centric than the surrounding county with 27.28% of the households containing married families with children. The county average for households married with children is 28.9%.
The median household income in New York, New York is $70,663. The median household income for the surrounding county is $67,753 compared to the national median of $69,021. The median age of people living in New York is 37.3 years.
New York Weather
The average high temperature in July is 84.2 degrees, with an average low temperature in January of 26.1 degrees. The average rainfall is approximately 46.6 inches per year, with 25.3 inches of snow per year.
