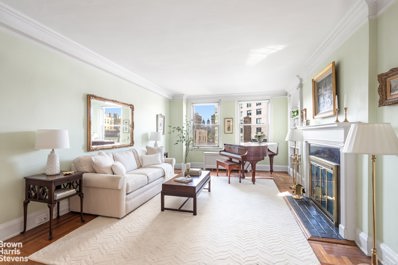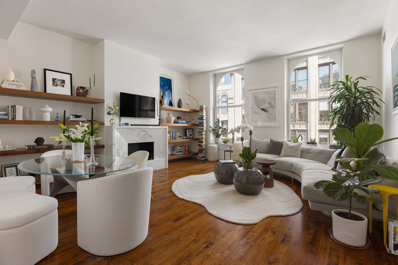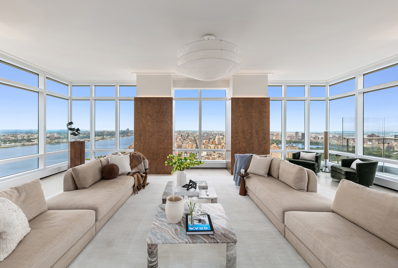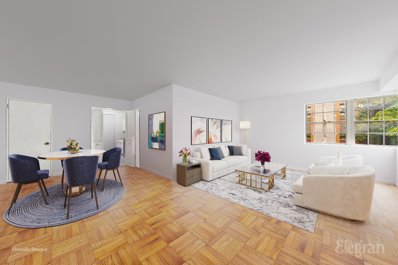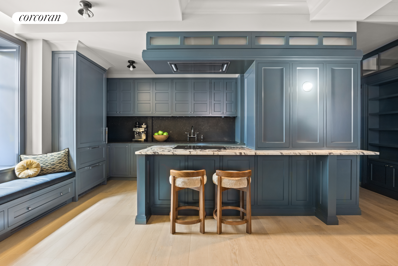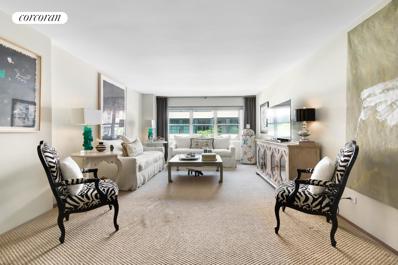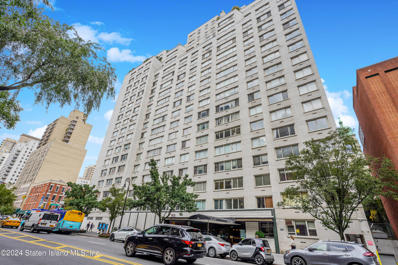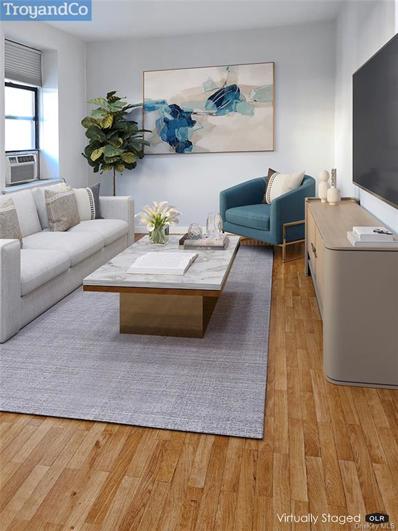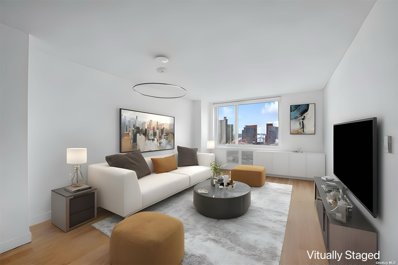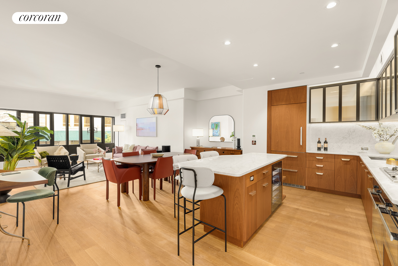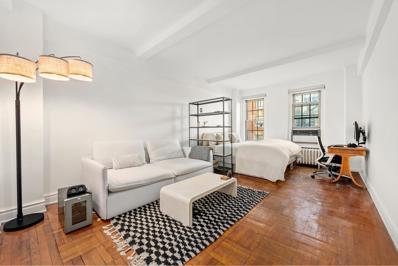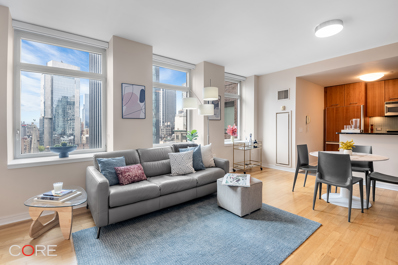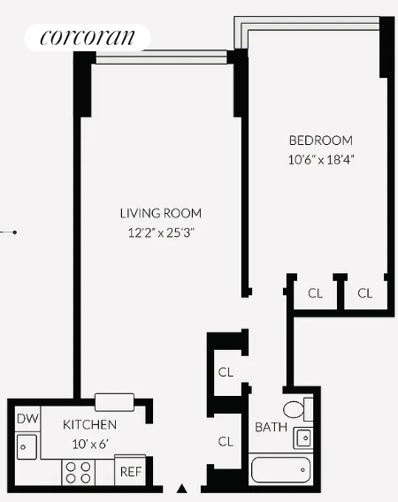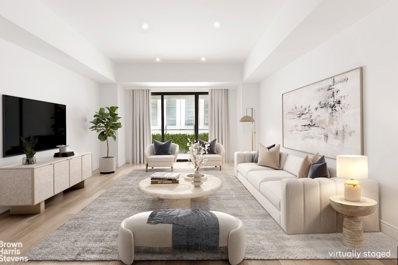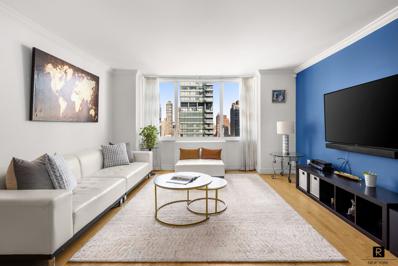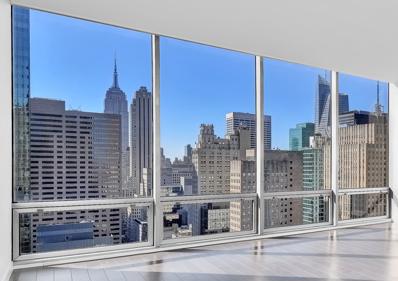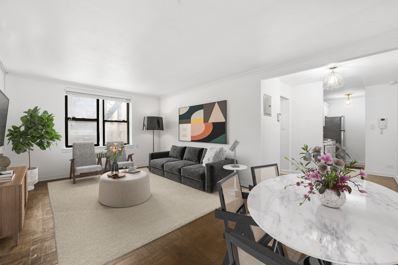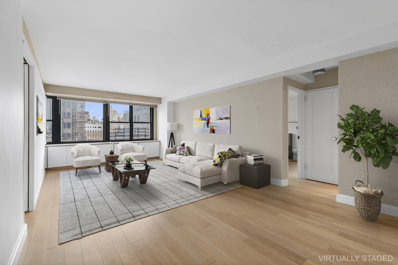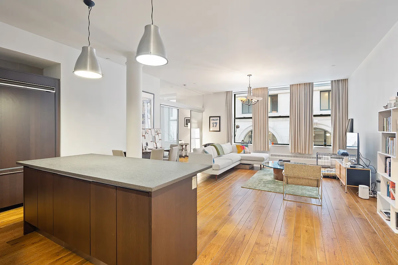New York NY Homes for Rent
$1,730,000
1192 Park Ave Unit 7E New York, NY 10128
- Type:
- Apartment
- Sq.Ft.:
- n/a
- Status:
- Active
- Beds:
- 2
- Year built:
- 1926
- Baths:
- 3.00
- MLS#:
- RPLU-21923220961
ADDITIONAL INFORMATION
CARNEGIE HILL CLASSIC SUNNY SIX! Located quietly in the back of this premier Park Avenue cooperative, but with an abundance of natural light and a mix of sky, treetop and city views West, South, and East, this is the perfect classic six room apartment on the Upper East Side. Off of a private elevator vestibule, you enter the apartment and are immediately greeted by the welcoming foyer and a superb layout for entertaining with the living room on one side and the dining room flanking it on the other. The living room features 9 foot beamed ceilings, a wood-burning fireplace, original wood floors and windows facing West with incredible sunlight and a sliver of Central Park and the Eldorado! Both bedrooms are very large with double exposures and each with bathrooms ensuite and ample closet space. The corner primary faces south and West with an updated windowed bathroom and large walk-in closet. The formal dining room also faces south with fantastic light. The southern exposure features the back of the Bishops Russian Church on East 93rd Street so the apartment feels very set back, open and the church itself is very pretty to behold. The eat-in kitchen needs some updating but it has a large window with room for stools in front and there is a nicely appointed staff room/office off the kitchen with its own windowed bathroom. Designed by Rosario Candela, 1192 Park Avenue is a fantastic full service doorman cooperative with a state of the art gym, private storage for every apartment, a bicycle room, live in resident manager. Pets are welcome. There is a 2% flip tax and 50% financing is allowed. No summer work rules.
$2,925,000
42 E 20th St Unit 7A New York, NY 10003
- Type:
- Apartment
- Sq.Ft.:
- 1,469
- Status:
- Active
- Beds:
- 2
- Year built:
- 1890
- Baths:
- 2.00
- MLS#:
- RPLU-1032523221807
ADDITIONAL INFORMATION
Welcome to lucky loft 7A at the prestigious Bullmoose, 42 E 20th Street-where timeless Beaux-Arts architecture meets modern loft living. This bright and expansive two-bedroom, two-bath condominium loft offers approximately 1,470 square feet of living space, with soaring 11-foot ceilings and oversized windows that bathe the home in natural light, offering picturesque north-facing views over 20th Street. The generously sized living and dining area, measuring 18'-10" 19'-8", is perfect for both relaxation and entertaining. A custom-designed marble ethanol fireplace enhances the warmth of the space, adding a cozy and elegant touch. Adjacent to the living space is a sleek Poggenpohl kitchen, featuring ample storage, an eat-in breakfast counter, marble countertops, and high-end stainless-steel appliances, including a Sub-Zero refrigerator, wine cooler, Viking oven and cooktop, and Bosch dishwasher. The primary bedroom suite is a serene retreat, complete with a spacious walk-in closet and a recently renovated en-suite bathroom featuring dual sinks and a luxurious steam shower. A second well-proportioned bedroom, along with a guest bathroom, offers comfort and privacy for family or visitors. Additional highlights of this loft include upgraded, artistic Ochre lighting, ample closet space, a vented washer/dryer, and central air conditioning for year-round comfort. Originally built in the 1890s and converted to a condominium in 2003, The Bullmoose offers a rare sense of intimacy, with only a small number of apartments per floor. The pet-friendly building features a superintendent/porter available 24/7, a video intercom system, and a beautifully furnished common roof deck perfect for enjoying the outdoors. Situated between Broadway and Park Avenue South, The Bullmoose is ideally located in the heart of the vibrant Flatiron/Gramercy Park area. Residents enjoy easy access to some of New York City's best restaurants, shopping, and cultural attractions, with Madison Square Park and Union Square Park just steps away. Convenient to multiple subway lines, this prime location offers unparalleled convenience.
$34,995,000
200 Amsterdam Ave Unit PH2 New York, NY 10023
- Type:
- Duplex
- Sq.Ft.:
- 6,347
- Status:
- Active
- Beds:
- 4
- Year built:
- 2021
- Baths:
- 5.00
- MLS#:
- RPLU-1032523221578
ADDITIONAL INFORMATION
The Penultimate Penthouse. Welcome to this extraordinary, terraced penthouse with show-stopping 360-degree direct views of Central Park and the Hudson River, featuring 4+ bedrooms, 4-full bathrooms, and 2-powder rooms. This gracious penthouse spans across the entire 49th and 50th floors of 200 Amsterdam, a neighborhood-defining residential icon crafted for the most discerning lifestyles at the nexus of Lincoln Center and Central Park. On the 49th floor, a private elevator landing leads to a grand foyer with White Ice marble floors that flow directly onto a private terrace spanning the entire width of the building with direct views of Central Park, perfect for entertaining and enjoying spectacular sunrises and sunsets. The northern wing contains an expansive living room featuring panoramic direct views of Central Park and breathtaking river views with a wet bar and powder room. The southern wing has a formal dining room and eat-in kitchen with stunning southern and western views, and a bonus room perfect for a home office or gym. Natural light pours through floor-to-ceiling high-performance windows with Low-E coating, accentuating French white oak floors and soaring 10-foot ceilings. The kitchen boasts a windowed corner breakfast nook featuring mesmerizing water views, a massive waterfall island, Calacatta marble slab countertops and backsplash, a pull-down Kallista faucet, a hand-sourced Carrara marble vented oven hood, and integrated premium appliances from Wolf, Sub-Zero, and Miele. All four bedrooms are on the 50th floor and boast park or river views, each more magical than the next. The king-size primary suite receives vibrant northern, eastern, and western light and features an oversized walk-in closet, a built-in moonlight bar, and a decadent windowed en-suite bathroom with Iceberg marble mosaic radiant heated floors, Bianco Batida and Calacatta Cielo marble walls, a dual lacquer vanity with integrated medicine cabinets, a water closet, a walk-in rainfall steam shower, and a freestanding soaking tub. The remaining bedrooms have ample closet space and pristine en-suite bathrooms. Additional features include zoned central heating and cooling, smart home pre-wiring, and a laundry area with a utility sink and Maytag washer and dryer. 200 Amsterdam has over 20,000 square feet of unrivaled amenities designed to accommodate the lifestyle needs of residents of every age. The Spa features a 75-foot heated saltwater pool, a state-of-the-art fitness center from The Wright Fit, a yoga and Pilates studio, a golf simulator, a massage treatment room, a meditation room, men's and women's steam rooms, infrared saunas, and experiential showers. The Club floor has a private lounge and dining room, a landscaped terrace, a library, a study, private meeting rooms, music spaces for children and musicians, and a spacious sun-flooded children's playroom. Comprehensive complimentary concierge services simplify everything from event planning and art shipping to travel bookings and pet services. Situated in one of the most desirable locales in the world, 200 Amsterdam is moments from Lincoln Center, the American Museum of Natural History, Riverside Park, and Central Park. Fine dining options abound with names like Bar Boulud, Tavern On the Green, Per Se, Momofuku, and Nougatine at Jean-Georges. Cafes, bars, and shops line Broadway and Amsterdam and Columbus Avenues, and Columbus Circle is just a few blocks away. THE COMPLETE OFFERING TERMS ARE IN AN OFFERING PLAN AVAILABLE FROM SPONSOR. FILE NO. CD 17-0043
- Type:
- Apartment
- Sq.Ft.:
- 642
- Status:
- Active
- Beds:
- n/a
- Year built:
- 1962
- Baths:
- 1.00
- MLS#:
- OLRS-2105072
ADDITIONAL INFORMATION
Jr. one-bedroom Condo In Murray Hill. The apartment is a large alcove studio in the Warren House that can be converted into a one-bedroom, which has been done many times. Bring your contractor. The photos are virtually staged. This is an estate sale. The building has a full-time doorman (24 Hours) and live-in super. This apartment is pin-drop quiet. Hardwood floors, natural sunlight, and three large closets make this apartment a find! The building allows a washer/dryer to be put in the kitchen. The basement has an oversized laundry room and a vast, roof-top deck with lounge chairs and tables. Views of the Empire State Building and Chrysler Building. Great place to view the fireworks on July 4th. Bryant Park and Madison Square Park are close by. The Crosstown bus, #6 Train #4,#5, #6, all the Grand Central trains, and the Water Ferry to commute to Brooklyn, Long Island City, and Wall Street are near Trader Joe’s and Target, and all your needs are accessible.
- Type:
- Apartment
- Sq.Ft.:
- n/a
- Status:
- Active
- Beds:
- 1
- Year built:
- 1968
- Baths:
- 1.00
- MLS#:
- COMP-168209904584260
ADDITIONAL INFORMATION
Welcome to Unit 8A at 160 East 65th Street, a stunning residence in the heart of Manhattan's Upper East Side. This elegant apartment offers a perfect blend of luxury and comfort, with spacious interiors and abundant natural light. Step into the expansive living area, ideal for both relaxation and entertaining. It features beautifully maintained hardwood floors and large northeast facing windows that frame charming city views. The modern kitchen is a chef's delight, equipped with high-end stainless steel appliances, a dishwasher, a gas stove, ample cabinetry, and sleek countertops. The serene bedroom alcove provides a peaceful retreat and can easily transform into a comfortable bedroom. It is complete with generous closet space, a dressing area, and a renovated bathroom boasting contemporary fixtures and finishes. Additional highlights of this unit include wall-through 2 wall through HVAC units. Residents of 160 East 65th Street enjoy access a vibrant neighborhood, very close to Central Park, world-class dining, shopping, & cultural institutions. Don't miss the opportunity to make this exquisite property your new home. Schedule a viewing today and experience the best of Upper East Side living. The apartment is currently configured as an alcove studio but can be converted to a one-bedroom with a wall, which is permitted with Board Approval, and has been done in the past.
$3,095,000
260 W Broadway Unit 4G New York, NY 10013
- Type:
- Apartment
- Sq.Ft.:
- 1,450
- Status:
- Active
- Beds:
- 3
- Year built:
- 1893
- Baths:
- 2.00
- MLS#:
- RPLU-33423219699
ADDITIONAL INFORMATION
This stunning Tribeca three-bedroom, two bath apartment in mint condition is ready for you to call it home. The entry foyer has beautiful custom millwork, illuminated bookshelves and 7" wide, French Cut White Oak floors, which opens to a well-appointed living room, with oversized, triple-glazed imported casement windows. The dining area features a large bench seat with storage underneath and flows seamlessly into the open chef's kitchen with appliances from Liebherr and Miele. The kitchen island countertop boasts a slab of honed Prunella Marble and the adjacent countertop and backsplash is Piedmont limestone, both from Waterworks. The large primary bedroom, which easily fits a king-sized bed also features a wall of custom closets and an ensuite primary bathroom with a double vanity. The second and third bedrooms are equally spacious and extremely quiet. Additionally, this special home has custom crown molding throughout, central heating and cooling, a custom Sonos by Sonance AV surround sound system and conveys with a deed storage cage. The iconic American Thread Building is a pet friendly, full service pre-war building with live-in super, laundry, 24 hour doorman, gym and roof deck. There is a current monthly assessment of $437.49.
- Type:
- Apartment
- Sq.Ft.:
- n/a
- Status:
- Active
- Beds:
- 2
- Year built:
- 1964
- Baths:
- 2.00
- MLS#:
- RPLU-33423207317
ADDITIONAL INFORMATION
27 East 65th Street, Apt 4B is a beautifully renovated, mint condition two-bedroom, two-bathroom apartment, perfect for pied-a-terres in the heart of Manhattan, overlooking Madison Avenue. Enjoy the best of NYC living with upscale shopping, fine dining, and cultural attractions just steps from your door. Bathed in natural light thanks to oversized windows and a western exposure, this bright home offers breathtaking views of Madison Avenue's boutique shops and the vibrant energy of New York City. The spacious open-plan living and dining area is perfect for both relaxation and entertaining. A custom designed eat-in kitchen features top of line appliances include Miele double wall ovens and cooktop, Miele dishwasher and Sub-Zero refrigerator. The sleek, modern kitchen also offers Corian countertops, glass tile backsplash, custom cabinetry, and a convenient bar seating area. For added privacy,the kitchen can be closed off by a pocket door. The apartment boasts two large bedrooms, two spa-like bathrooms and a large walk-in laundry closet with full size vented out LG washer-dryer and utility sink. All closets are custom fitted providing exceptional storage space for a two-bedroom home. Both bathrooms feature marble surfaces, glass shower/tub, Grohe fixtures and rain head showers. The master bath features a double vanity, slate tile floors and heated towel rack. Additional comforts and features of the apartment include beautiful hardwood floors, remote lighting and laundry. Located at 27 East 65th Street, this full-service white glove cooperative offers top-tier amenities including a full-time doorman, live-in superintendent, stunning landscaped roof deck with lounge seating, laundry room, garage and storage. The building is pied-à-terre friendly and dogs are permitted. 65% financing is permitted.
$580,000
401 E 86th St New York, NY 10028
- Type:
- Apartment
- Sq.Ft.:
- 500
- Status:
- Active
- Beds:
- 1
- Lot size:
- 0.01 Acres
- Year built:
- 1963
- Baths:
- 1.00
- MLS#:
- 2405636
ADDITIONAL INFORMATION
Discover Fairmont Manor, a beautifully maintained cooperative situated at the vibrant intersection of 86th Street and 1st Avenue. This postwar gem, constructed in 1964 and transformed into a cooperative in 1980, showcases spacious apartments designed by renowned architect Philip Birnbaum to enhance living areas. With 19 stories and approximately 220 units, the building features an indoor parking garage that offers discounted rates for residents. Residents benefit from round-the-clock door service, a dedicated maintenance team, and an on-site Resident Manager. The array of amenities includes a fully-equipped fitness center, a lush roof deck with plenty of seating, and a generous laundry room. While in-unit washer/dryer combinations are considered on a case-by-case basis, pets are warmly welcomed here. Located in the heart of the Upper East Side, Fairmont Manor is surrounded by convenient grocery options, including Fairway and Whole Foods, as well as numerous pharmacies, convenience stores, hair salons, and diverse dining choices. Just a short walk away, Carl Schurz Park and Gracie Mansion—the official residence of the Mayor since 1942—offer a picturesque escape. The park features dog runs, a playground, and The Promenade, perfect for walking, biking, or simply enjoying the stunning views of the East River, Ward's Island, and beyond. The park, maintained by the New York City Parks Department and the historic Carl Schurz Conservancy, hosts seasonal events like Holiday Carol Sings, an Autumn Art Show, summer concerts, and a beloved Halloween dog parade. Public transportation is easily accessible, with the 86th Street Crosstown bus stopping right at the building's entrance and additional northbound bus services available on 1st Avenue
- Type:
- Co-Op
- Sq.Ft.:
- 700
- Status:
- Active
- Beds:
- 1
- Year built:
- 1904
- Baths:
- 1.00
- MLS#:
- H6331416
- Subdivision:
- 4 West 101st Corp
ADDITIONAL INFORMATION
Experience the charm of this true 1-bedroom co-op across from Central Park! This sun-drenched apartment offers spacious living with custom closets and windows in every room, including the kitchen and bath. Indulge in relaxation with a luxurious soaking tub and Kohler rain showerhead. Nestled in a well-maintained elevator building with video intercom and on-site laundry, convenience is at your doorstep. Perfectly located near Whole Foods, Trader Joe's, and vibrant local shops, with seamless transportation access via the 96th, 103rd, or 110th subway stations, and Citi Bike just a block away. Bonus features: bike storage, and additional storage available. Some photos have been virtually staged. Special assessments thru 2032 Don't miss the chance to make this your new home!
$1,390,000
301 W 53rd St Unit 16B New York, NY 10019
- Type:
- Condo
- Sq.Ft.:
- 796
- Status:
- Active
- Beds:
- 2
- Lot size:
- 0.8 Acres
- Year built:
- 1979
- Baths:
- 1.00
- MLS#:
- 3583532
- Subdivision:
- Hfz Capital
ADDITIONAL INFORMATION
Welcome to 301w53rd St #16B. This 2-bedroom, 1-bathroom condo offers the perfect blend of comfort, style, and convenience.This beautifully designed home features elegant oak flooring throughout and the added convenience of an in-unit Bosch washer and dryer. A walk-in closet provides ample storage, keeping your space organized and clutter-free. The full-size kitchen is equipped with Quartz countertops, white lacquer cabinetry with stainless trim, and top-tier appliances, including a 30-inch Bertazzoni gas range, Bosch panelized refrigerator and dishwasher, and a sleek stainless steel microwave. Additionally, a separate storage unit is available for purchase, adding even more practical storage solutions. This 25-story full-service condominium offers an array of premium amenities, including a full-time doorman, concierge, a rooftop terrace with grilling stations and panoramic city views, a landscaped garden, and fitness center, a parking garage, playroom, residents' lounge, bicycle storage, and a dog park. Commuting is effortless with multiple subway lines. Close to Shop, Restaurants, Park...
$2,137,250
110 Charlton St Unit 3D New York, NY 10014
- Type:
- Apartment
- Sq.Ft.:
- 1,209
- Status:
- Active
- Beds:
- n/a
- Year built:
- 2020
- Baths:
- 2.00
- MLS#:
- RPLU-618223205946
ADDITIONAL INFORMATION
Over 90% Sold! Immediate Occupancy Residence 3D at Greenwich West, 110 Charlton Street, is a beautiful alcove studio meticulously crafted by renowned architect Sebastien Segers. The custom kitchen features top-of-the-line Miele appliances, walnut cabinetry, and sleek metal lacquer. Greenwich West is a collection of 170 condominium residences conceived by Paris-based design team Loci Anima which has reinterpreted the architectural tradition of West Soho with European sensibility. The building is adorned in an elongated brick and recedes gracefully with setback terraces and nuances like Art Deco inspired corners, forming a facade reminiscent of classic New York City residential towers. Exclusive Marketing and Sales Agent: Corcoran Sunshine Marketing Group. The complete offering terms are in an offering plan available from Sponsor. File no. Cd17-0371 Sponsor: 537 Greenwich Owner, LLC, 525 Washington BLVD., 31st Floor, Jersey City, NJ 07310. EQUAL HOUSING OPPORTUNITY.
- Type:
- Apartment
- Sq.Ft.:
- 380
- Status:
- Active
- Beds:
- n/a
- Year built:
- 1926
- Baths:
- 1.00
- MLS#:
- RPLU-5123220744
ADDITIONAL INFORMATION
Welcome home to this charming, south-facing studio apartment awaiting you at the classically elegant prewar 24 Fifth Avenue in super-prime Greenwich Village. This lovely home features high beamed ceilings, sunny windows, parquet hardwood floors, an open kitchen with abundant cabinet space, and updated bathroom with bathtub. Move right into this special gem! Originally the luxurious Fifth Avenue Hotel built in 1926, 24 Fifth Avenue is a distinguished 15-story prewar building designed by preeminent architects Emery Roth & Sons in the Spanish Renaissance style, and renovated in 1987. A grand lobby, 24-hour doorman, 3 new passenger elevators, freight elevator, resident super, onsite management, full staff, fitness center, modern laundry room and bike room heighten the allure of living here. Having the romantic Provencal eatery Claudette at the base of the building will never fail to delight you! Second to none is the location, just 2 blocks from Washington Square Park, minutes from some of downtown's best restaurants as well as boutiques and transportation, with the express subway at West 4th Street, Union Square and 14th Street/7th Avenue. Don't miss the opportunity to see this wonderful offering!
- Type:
- Apartment
- Sq.Ft.:
- n/a
- Status:
- Active
- Beds:
- 1
- Year built:
- 1962
- Baths:
- 1.00
- MLS#:
- COMP-168205903459815
ADDITIONAL INFORMATION
Welcome to this spacious and bright 1-bedroom home in the heart of Yorkville with full time service and a great opportunity to renovate to your taste and needs ! Enjoy the tranquility of this pin-drop quiet apartment, complete with serene views of the lush landscaped street below. The well-apportioned layout features a welcoming foyer that flows seamlessly into the expansive living room with enough space for a separate dining area. The kitchen is adjacent to the living area, creating an optimal layout for both daily conveniences and entertaining alike. The king-sized bedroom has double storage thanks to a wall-length custom built-in as well as a deep closet. The bedroom is so big you can easily fit in a work station. Additional highlights of the home include hardwood flooring and charming crown molding. 515 East 85th Street is an attractive, well-run postwar red brick building that was completed in 1961 and converted to a cooperative in 1980. Enjoy the convenience of a full-service cooperative building with 24-hour doorman service, central laundry, storage, bike storage, and on-site parking. The building's iconic Yorkville location is a quiet tree-lined block between York and East End Avenues and is just moments away from Carl Schurz Park. The building enjoys convenient access to public transportation, and you are in the epicenter of countless local shops, markets, eateries and more. Pied-à-terres, subletting, and pets are welcome with board approval. 75% financing is permitted and 1% flip tax applies.
$1,275,000
11 E 29th St Unit 21B New York, NY 10016
- Type:
- Apartment
- Sq.Ft.:
- 767
- Status:
- Active
- Beds:
- 1
- Year built:
- 2005
- Baths:
- 1.00
- MLS#:
- PRCH-36912988
ADDITIONAL INFORMATION
Apartment features include: • Stunning open western views of the NYC skyline • Bright and Spacious: 7 oversized windows allowing abundant natural light • Climate Control: Three separate zones for heat and A/C Kitchen: • Open Layout • Cherry cabinetry • Glass tile backsplash • Granite countertop • Undermounted sink with garbage disposal and hot water dispenser Bath: • Marble Bath: Elegant marble finishes and shower enclosure • Full-Size Washer/Dryer: Convenient in-unit laundry Building: • Boutique condominium with concierge services • Live-in super • State-of-the-art gym • Cold storage for grocery delivery • Current hallway and amenity transformation Location: • Heart of NoMad (Iconic NoMad Condo) Within 2 Blocks: • James Hotel / Scarpetta (across the street) • 6 train and R train • Whole Foods • Ritz Carlton and restaurants • Virgin Hotel Restaurants • Fifth Ave Hotel •Ned Club • Cecconis • Nomad Tea Parlor • Countless other top-rated restaurants, coffee, and retail shops Assessment: $199 to build reserve New hallways assessment: $366.67 Cable: $60
- Type:
- Apartment
- Sq.Ft.:
- n/a
- Status:
- Active
- Beds:
- 1
- Year built:
- 1965
- Baths:
- 1.00
- MLS#:
- RPLU-33423208758
ADDITIONAL INFORMATION
This wonderful, OVERSIZED, east-facing one -bedroom (largest one bedroom line in the building) unit is waiting for its new owner and touch! You will be immediately struck by the light, open views, and amount of space upon entering the apartment. The unit has an expansive living/dining area - with plenty of room for comfort and entertaining. The updated walk-in kitchen has great cabinet / counter space, and the tiled bathroom is comfortable. The primary bedroom with its east exposure is large enough to accommodate a king-sized bed, and other furniture. And with exceptional closet space throughout, no problem with storage! Recently painted, and with updated HVACs in all rooms, nothing left to do but move in! The St. Mark is a full-service cooperative with a 24-hour door and a live- in superintendent. IT is a well-run coop with no underlying mortgage and low maintenance. Amenities include a children's playroom on the 21st floor, storage available for rent (short wait list), bike storage, a laundry room, and a parking garage with key access from building. Access to the 6 train at Astor Place one block south and access to the 4/5/6/N/R/Q/W and L lines five blocks north. Maximum 75% financing. This co-op allows gifting however co-purchasing and pieds-a-terre are not permitted. Pets are welcome. Flexible sublet policy after two years of residency. Monthly assessment of $109 for capital improvements through November 2025 which brings the total monthly maintenance to $1,208 - which is incredibly rare for this size apartment. Installation of a W/D is not permitted.
- Type:
- Apartment
- Sq.Ft.:
- 748
- Status:
- Active
- Beds:
- 1
- Year built:
- 2004
- Baths:
- 1.00
- MLS#:
- RPLU-5123214024
ADDITIONAL INFORMATION
The property is a spacious 1-bedroom, 1-bathroom home that boasts partial Hudson River views, large windows, beautiful floors, a washer/dryer, a pass-through kitchen, and ample closet space. The open-plan kitchen with a breakfast bar leads to the dining/living area, which features granite countertops, stainless steel appliances, and marble floors. The home has a washer and dryer. The building provides access to a wide range of amenities, including a health club, swimming pool, Jacuzzi, children's activity center, film and billiard room, and a sky lounge with a full wrap-around terrace!
$2,000,000
425 E 58th St Unit 14D New York, NY 10022
- Type:
- Apartment
- Sq.Ft.:
- 2,400
- Status:
- Active
- Beds:
- 3
- Year built:
- 1975
- Baths:
- 4.00
- MLS#:
- RPLU-21923208297
ADDITIONAL INFORMATION
The Sovereign is one of the top Post War Cooperatives in Manhattan. With just two residences per landing, this full service building, designed by Emory Roth and Sons, is known for the privacy and elegance it affords the shareholders. At approximately 2400 sq. ft. you enter this luxurious home through an oversized grand foyer. The split living room, (with a south 100 sq. ft. balcony), and formal dining room are an expansive 65 feet. The nine foot ceilings are perfect for exhibiting your art or collectables. The gallery/foyer has a wet bar - perfect for hosting parties. There are two expansive bedrooms, each with its own en-suite bath and plenty of storage including walk-in closets. The primary bedroom is light filled with oversized corner windows facing north and east. The eat-in, windowed kitchen is equipped with a Viking stove and hood, a Subzero refrigerator, Bosch D/W and a washer/dryer. The large staff room is easily used as a third bedroom, den, gym or hobby room. With zone controlled air conditioning available year-round, 9-foot ceilings, generous walk-in closets, in-unit washer/dryers, and an oversized balcony, The Sovereign offers a perfect blend of pre-war ambiance with the conveniences of modern living. The Sovereign is a full service luxury building with a lobby level gym, valet parking garage with Tesla charges, and year round heat and a/c available. The building is surrounded by well-maintained park like gardens. The lobby is furnished with midcentury classics such as Venini chandeliers and curated modern art. "When The Sovereign was built in 1974, Paul Goldberger of The New York Times noted, "The Sovereign is in the super luxury category." The Emery Roth designed building has a lobby that "extends under the entire building, and there are four semiprivate halls per floor - a welcome (and expensive) alternative to the long, double loaded corridor. Such an arrangement has probably not been used in any New York building since the nineteen-thirties." Then as now, with only two apartments per floor, the residents are treated to impeccable world class service is provided by the staff that includes sentry, doorman, concierge, on-site management, valet parking in the 24 hr. garage equipped with Tesla charges. This mid-century building has an elegant lobby distinguished by Carlo Scarpa designed Venini chandeliers and rosewood paneling."
$1,450,000
245 E 54th St Unit 28-F New York, NY 10022
- Type:
- Apartment
- Sq.Ft.:
- 1,350
- Status:
- Active
- Beds:
- 2
- Year built:
- 1977
- Baths:
- 2.00
- MLS#:
- OLRS-1323290
ADDITIONAL INFORMATION
Welcome to your beautifully renovated split 2-bedroom, 2-bathroom apartment offering the perfect combination of space, comfort, and style. Perched on the 28th floor, the apartment is pin drop quiet, providing abundant natural light from the newly installed oversized windows. Sprawling living and dining area spans over 30 FT, perfect for entertaining or quiet evenings. Featuring a modern windowed kitchen with breathtaking water views, complete with Subzero fridge, premium stainless steel appliances. Ample counter space with room for a pantry closet, everything you need for creating your culinary masterpieces. Both bedrooms can easily accommodate a King bed and more with renovated ensuite bathrooms. Primary bedroom features four generous closets, walk in closet by the entry, offering unparalleled storage throughout. Residents of Brevard enjoy 24-hour doorman/concierge service, central laundry room, and a stunning rooftop terrace. Located just steps from some of the city's finest dining, shopping, and transportation options, this home combines luxury living with ultimate convenience. Convenient access to 6/E/M and 4/5/N/Q/R train stations. Equinox, Soul cycle, Blink, Wholefoods, Trader Joe’s nearby. Pied-à-terre and gifting are allowed. Please note, flip tax is $2.00 per share to be paid by the Buyer. Bedroom and dining furnishings are virtually staged.
- Type:
- Apartment
- Sq.Ft.:
- 650
- Status:
- Active
- Beds:
- n/a
- Year built:
- 1926
- Baths:
- 1.00
- MLS#:
- RPLU-5123208261
ADDITIONAL INFORMATION
Located in the historic New York Cotton Exchange, Apartment 9G at 3 Hanover Square presents a unique opportunity to own a spacious and recently renovated studio in the Financial District. This sun-drenched, loft-like home is marked by soaring 11' 3 ceilings and large windows which allow for natural light to stream throughout. Upon entry, the expansive hallway is outfitted with carefully hidden storage. The sleek and functional kitchen features marble countertops, a glass backsplash, and an abundance of storage. Kitchen appliances include a Summit refrigerator, Miele dishwasher, and GE monogram range with cooktop. The renovated bathroom features a generous walk-in shower and elegant floor-to-ceiling Italian glass tiles. Additional luxuries include four closets designed by Elfa, custom shades. Best of all, laundry & storage on the very same floor! Building amenities include a full-service doorman and a live-in super. In the 1980s, 3 Hanover Square was first major building in the Financial District to be converted into an elegant cooperative building, joining the National Register of Historic Places. Located in the serene British Memorial Garden and moments away from the waterfront, restaurants, bars, shops, including New York City iconic stops such as Stone Street, Harry's and more. Conveniently located near many transportation options including numerous subway lines, M-15 bus, Citi Bike, and ferry routes.
$2,275,000
641 5th Ave Unit 26-F New York, NY 10022
- Type:
- Apartment
- Sq.Ft.:
- 1,205
- Status:
- Active
- Beds:
- 1
- Year built:
- 1975
- Baths:
- 2.00
- MLS#:
- OLRS-00021997734
ADDITIONAL INFORMATION
Enjoy some of the most amazing views from floor-to-ceiling windows across from a Huge Living Room and Large Master Bedroom. Super unique views directly facing the graceful spires of St. Patrick’s Cathedral – right at eye level. Also a full view of the Empire State Building and Rockefeller Center from its rooftop gardens down to the ice skating rink and the giant Christmas tree in season. Southern exposure bathes the space in sunlight by day, and the spectacular view becomes a romantic fairyland at night. In excess of 1,200 square feet of splendid living space in a recently renovated apartment with new wide hard-wood floors throughout. The large Living Room has a spacious Alcove perfect as a den, study or private guest bedroom which can be closed off by tall, custom fitted, frosted glass doors. The Master Bedroom has an en-suite marble bathroom and an overabundance of fitted storage. There is a new full second bathroom with rain shower, and a renovated kitchen with stainless steel appliances and closet with washer and dryer. Originally conceived by Aristotle Onassis in 1974, Olympic Tower is widely considered one of the finest full-service condominium buildings in New York City. The Olympic Tower is a white glove, 5-star building with impeccable service. Conveniences include full-time doorman and concierge services, attended elevator, park-view gym, bicycle storage room, and valet parking.
- Type:
- Apartment
- Sq.Ft.:
- 650
- Status:
- Active
- Beds:
- 1
- Year built:
- 1950
- Baths:
- 1.00
- MLS#:
- RPLU-1032523220465
ADDITIONAL INFORMATION
Discover this spacious one-bedroom condo in the heart of Chelsea's charming tree-lined streets. This beautifully designed residence embodies modern city living at its finest. Positioned on the 2nd floor at the rear of the building, it offers a serene and private atmosphere. As you step inside, you're welcomed by an elegant foyer leading to a dining area, perfect for entertaining or enjoying quiet meals. The expansive living room is ideal for hosting or simply relaxing in style, but can also accommodate a home office set up. With its white-painted exposed brick, the space is filled with character, light, and warmth. The kitchen boasts sleek white cabinetry, grey countertops, and quality GE appliances. Retreat to the generous master bedroom, featuring oversized windows and abundant closet space, including a walk-in closet and a large sliding-door closet. Additional storage is also available in the hallway. The bathroom is bright and airy, showcasing a windowed shower along with all-white tiles and countertops. This apartment is impeccably maintained and move-in ready. 305 West 18th Street is a well-kept, pet-friendly building with an elevator and a live-in superintendent, situated in a vibrant Chelsea neighborhood. This picturesque street is surrounded by a wealth of attractions, including Whole Foods, Trader Joe's, Chelsea Market, The High Line, Chelsea Piers, Joyce Dance Theatre, Little Island, the Meatpacking District, Hudson Yards, and Union Square. With an abundance of transportation options and countless art galleries, dining spots, and fitness centers-including SoulCycle, Fly, Barry's Bootcamp, Equinox, Crunch, NYSC, Blink, Peloton, and Rumble-you'll find everything you need right at your doorstep. The building has recently completed extensive renovations to enhance the backyard, now featuring a beautifully landscaped courtyard patio, perfect for year-round enjoyment. Plus, with remarkably low common charges and real estate taxes, this is an opportunity not to be missed!
$1,450,000
252 South St Unit 47E New York, NY 10002
- Type:
- Apartment
- Sq.Ft.:
- 694
- Status:
- Active
- Beds:
- 1
- Year built:
- 2018
- Baths:
- 1.00
- MLS#:
- RPLU-5123220464
ADDITIONAL INFORMATION
Residence 47E is a 694 square foot one bedroom, one bathroom with an open gourmet kitchen and breakfast bar. This spacious residence faces North East with East River and Williamsburg Bridge views. Warm, modern interiors are brought to life by the renowned design team at Meyer Davis Studio. This residence features imported stone and custom finishes, premium Miele appliance package, 5" wide stained oak flooring, master bath with custom wood cabinetry, marble tile walls and mosaic floors with radiant heat, under-mount Wetstyle sink with glass vanity top and Dornbracht polished chrome faucets and a washer and dryer. New York's premier development company Extell, has collaborated with a team of world-class talent to create an icon that reflects the quality, choice and excellence that distinguish Extell properties- One Manhattan Square. Perfectly situated along the Lower East Side Waterfront, 47E offers epic river and skyline views and a lifestyle enhanced by over 100,000 square feet of indoor and outdoor amenities. One Manhattan Square presents the most valuable waterfront living opportunity in Manhattan. Meyer Davis, the award-winning studio behind world-class hotels, elite private homes and flagship retail boutiques, has designed residences that rival five-star resorts. Each residence has been meticulously planned with gracious layouts, custom finishes and the most dynamic views. Residents can revel in the over 100,000 square feet of resort-like amenities that span three full floors of the tower and over 1-acre of private outdoor gardens. It all thrives on the Lower East Side. The transforming neighborhood is buzzing with energy and is within proximity of a number of landmarks including the South Street Seaport, Manhattan Bridge, and the East River Esplanade. One Manhattan Square was designed to appeal to those that want it all; iconic views, lush gardens, gorgeous homes, and an unprecedented package of services and amenities. IMMEDIATE OCCUPANCY SERVICES AND AMENITIES INCLUDE: Private motor court 24-Hour doorman and concierge White-glove services include package delivery, refrigerated storage, dry cleaning valet, and complimentary bicycle storage. Hammam with cold plunge pool 75' Saltwater indoor swimming pool wading pool Spa treatment rooms Hot tub Sauna Full basketball court Two-lane bowling alley Squash court Golf simulator movie theater and performance space Cellar bar and lounge Coworking space Wine storage and tasting room Cigar room Culinary lounge and demonstration kitchen Business center Game room Indoor playroom State-of-the-art weight room & cardio rooms Separate spin, yoga, Pilates and dance studios On-site parking garage available Pet spa, laundry, and alterations facilities Private storage available One Acre of Private Outdoor Amenities and Gardens include: Sumac meander Birch garden Social courtyards and relaxation lawns Fire pits Outdoor grills and dining Herb garden Treehouse Kids playground Tea pavilion Outdoor ping-pong Putting green Stargazing observatory 93' Covered pets run Managed by Extell Management Services
- Type:
- Apartment
- Sq.Ft.:
- n/a
- Status:
- Active
- Beds:
- 1
- Year built:
- 1962
- Baths:
- 1.00
- MLS#:
- RPLU-810123220308
ADDITIONAL INFORMATION
Beautiful Move-In Ready Apartment! Welcome to this charming JUNIOR 4/flex 2-bedroom apartment on the 11th floor, ready for you to move right in! The spacious primary suite easily accommodates a king-sized bed and boasts an expansive walk-in closet, all with a tranquil northern view of the picturesque, tree-lined East 74th Street. Additional features include a grand foyer with a large walk-in closet, a linen closet, a coat closet, and a pantry for extra storage. Elegant hardwood floors and built-in shelving along the windows add a refined touch to the living space. Located at 200 East 74th Street, this prime Upper East Side location offers easy access to shopping, dining, and transportation-conveniently positioned between the Q and 6 subway lines. This well-managed, full-service co-op includes a newly renovated lobby and hallways, a gym a community room/playroom, laundry facilities, an on-site parking garage, and bike racks. Plus, enjoy the flexibility of financing up to 75 percent and most pets are welcome! Don't miss out on this exceptional opportunity to make this lovely apartment your new home! There is an assessment of 383.33 per month with review w/d are permitted
- Type:
- Apartment
- Sq.Ft.:
- 868
- Status:
- Active
- Beds:
- 1
- Year built:
- 2006
- Baths:
- 1.00
- MLS#:
- COMP-168054867505619
ADDITIONAL INFORMATION
This newly and freshly renovated luxurious one-bedroom, one-bathroom condo is located at The Bridges NYC South and has all the modern and sophisticated amenities. This mega-size bedroom can be a multi-purpose home office, which is convenient with a washer and dryer in the unit. Sunsplash greetings from the eastern and northern hemispheres give the home a bright and upbeat ambiance. Freshly Painted walls give it a bright and new brilliance: newly Installed sleek solid oak floors that will tickle your toes in voluminous 10-foot ceiling space. The Open kitchen off the living room features GE stainless steel appliances, smoked glass and polished aluminum custom cabinetry, granite countertops, and a dishwasher. The enormous bedroom features a large walk-in closet, open sky views, and its zoned heating and AC. A full bathroom with ceramic tile and Danze fixtures is ideally located for you and your guest! Enjoy the convenience of having an in-unit ASKO washer/dryer and access to common outdoor space, perfect for entertaining or relaxing while taking in the city views. Additional amenities include an elevator and easy access to laundry facilities. Investor-friendly, this building benefits from a 421-A tax abatement through 2033. Common Charges: $897 RE Taxes Per Month: 27 The Bridges NYS South is a well-maintained 7-story condo built in 2006 with 12 apartments, a video intercom featuring a 24-hour virtual doorkeeper, a secure package room, and a shared outdoor space on the third floor. It is located in a prime Eastside Manhattan location on 124th Street and Third Avenue, just one block from the 4, 5, and 6 subway lines and 125th Street retail near the East River Shopping Plaza with Costco, Aldi, Target, and more.
$1,995,000
21 Astor Pl Unit 3A New York, NY 10003
- Type:
- Apartment
- Sq.Ft.:
- 1,290
- Status:
- Active
- Beds:
- 1
- Year built:
- 1892
- Baths:
- 2.00
- MLS#:
- PRCH-36912046
ADDITIONAL INFORMATION
Perfect for entertaining and literally steps away from the heart of Greenwich village & NOHO, this ultra-modern and classic one-bedroom apartment has to be experienced for one to fully understand its allure. From the moment you enter, you’ll be captivated by the sense of space and openness. The expansive open chef’s kitchen uses the finest of materials and high-end appliances from Viking, Bosch, and Miele. And there are two full bathrooms. The first is right after you enter the apartment and is perfect for your guests. The other is in the master bedroom and has both a walk-in shower with elegant glass mosaic tiles and a separate jacuzzi tub. There’s generous closet space, including a walk-in as well as an oversized storage locker that comes with the apartment. Another distinction is the whisper-quiet central air conditioning which makes this space so peaceful and relaxing along with a ceiling height of over 9 feet. The floors are gorgeous Brazilian hardwood and match any style of furniture. And the apartment comes equipped with its own washer and dryer. For someone who desires something truly unique and special, apartment 3A is uncompromising in both quality and details.
IDX information is provided exclusively for consumers’ personal, non-commercial use, that it may not be used for any purpose other than to identify prospective properties consumers may be interested in purchasing, and that the data is deemed reliable but is not guaranteed accurate by the MLS. Per New York legal requirement, click here for the Standard Operating Procedures. Copyright 2024 Real Estate Board of New York. All rights reserved.


Listings courtesy of One Key MLS as distributed by MLS GRID. Based on information submitted to the MLS GRID as of 11/13/2024. All data is obtained from various sources and may not have been verified by broker or MLS GRID. Supplied Open House Information is subject to change without notice. All information should be independently reviewed and verified for accuracy. Properties may or may not be listed by the office/agent presenting the information. Properties displayed may be listed or sold by various participants in the MLS. Per New York legal requirement, click here for the Standard Operating Procedures. Copyright 2024, OneKey MLS, Inc. All Rights Reserved.
New York Real Estate
The median home value in New York, NY is $1,212,250. This is higher than the county median home value of $756,900. The national median home value is $338,100. The average price of homes sold in New York, NY is $1,212,250. Approximately 30.01% of New York homes are owned, compared to 60.51% rented, while 9.48% are vacant. New York real estate listings include condos, townhomes, and single family homes for sale. Commercial properties are also available. If you see a property you’re interested in, contact a New York real estate agent to arrange a tour today!
New York, New York has a population of 8,736,047. New York is less family-centric than the surrounding county with 27.28% of the households containing married families with children. The county average for households married with children is 28.9%.
The median household income in New York, New York is $70,663. The median household income for the surrounding county is $67,753 compared to the national median of $69,021. The median age of people living in New York is 37.3 years.
New York Weather
The average high temperature in July is 84.2 degrees, with an average low temperature in January of 26.1 degrees. The average rainfall is approximately 46.6 inches per year, with 25.3 inches of snow per year.
