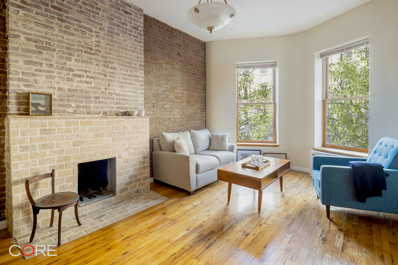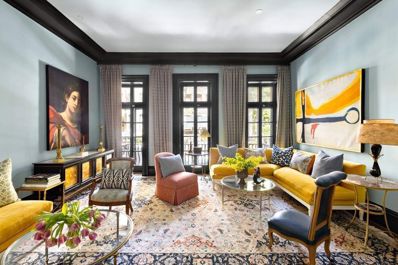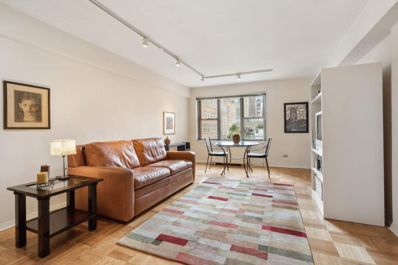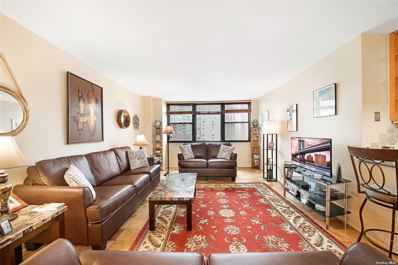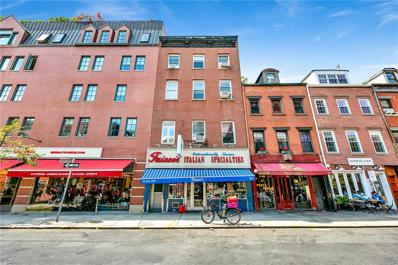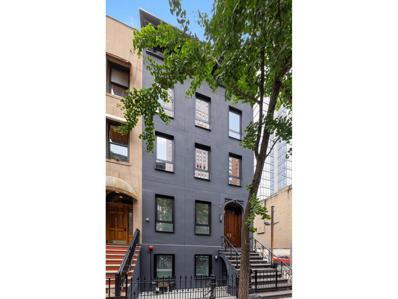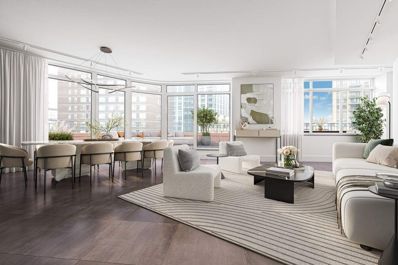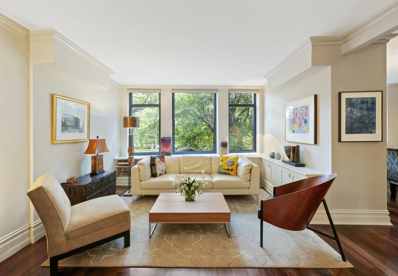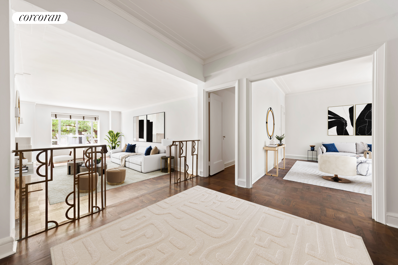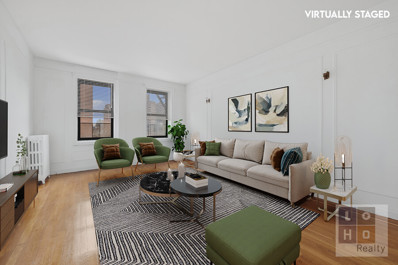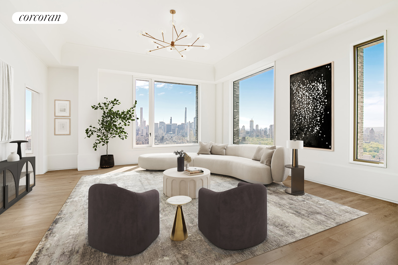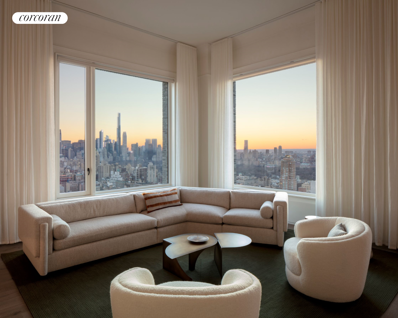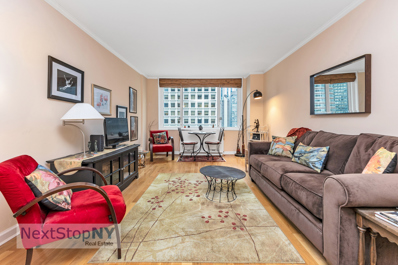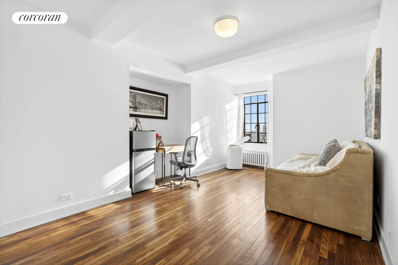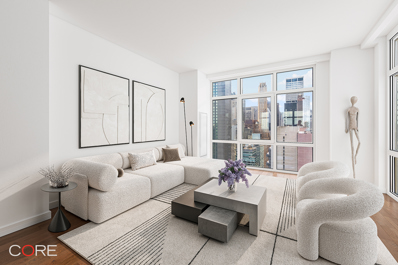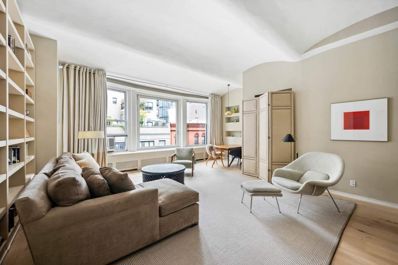New York NY Homes for Rent
$1,020,000
40 W 76th St Unit Unit5 New York, NY 10023
- Type:
- Loft Style
- Sq.Ft.:
- 640
- Status:
- Active
- Beds:
- 1
- Year built:
- 1887
- Baths:
- 1.00
- MLS#:
- PRCH-36913390
ADDITIONAL INFORMATION
Nestled on a serene, tree-lined block within the Central Park West/West 76th Street Historic District, 40 West 76th Street welcomes you to a stunning landmark pre-war boutique condominium. Located on the second floor, unit 5 is a north-facing junior 4 one-bedroom, one-bathroom duplex loft brimming with pre-war charm, a decorative fireplace, exposed bricks, abundant natural light, and hardwood floors throughout. Upon entering through the cozy foyer of the apartment, you'll find the first level featuring a spacious kitchen and dining area. The bedroom comfortably accommodates a queen-size bed and there is a bonus loft on the mezzanine level. Building amenities include a video intercom, laundry, and storage. Pets are permitted with board approval. The building is ideally situated just moments away from an array of recreational and cultural attractions, such as Central Park, Riverside Park, the 79th Street Boat Basin, the American Museum of Natural History and Hayden Planetarium, the Metropolitan Museum of Art, the Guggenheim Museum, and the Cooper-Hewitt Museum. The area boasts a wide array of amenities, including various shops, restaurants, cafes, grocery stores, schools, and farmers' markets. Additionally, it is well-served by various public transportation options, such as local and express buses and subway lines.
$7,200,000
244 E 49th St New York, NY 10017
- Type:
- Townhouse
- Sq.Ft.:
- 4,560
- Status:
- Active
- Beds:
- 4
- Year built:
- 1899
- Baths:
- 4.00
- MLS#:
- PRCH-36913215
ADDITIONAL INFORMATION
244 East 49th Street is an opportunity for a discerning buyer to own the former long-term residence of iconic actress Katharine Hepburn. The epitome of New York glamour defines this gorgeous 19-foot-wide townhouse, which seamlessly blends the home’s special architectural character with modern sensibilities. Boasting graciously scaled rooms, 6 fireplaces, approximately 4,600 square feet of meticulously finished interior space, and an enchanting 1,000 square foot south-facing rear garden, this gracious home stands four stories high with 4 bedrooms and 3.5 baths. Published in design magazines, this 1899-built house has been masterfully restored and renovated and praised for its elegant interiors and carefully selected luxury furnishings. 244 East 49th Street is nestled in historic and coveted Turtle Bay Gardens, a private enclave of 20 homes steeped in history and boasting notable past residents including Bob Dylan, Stephen Sondheim, and E. B. White. GARDEN FLOOR: Enter through a gated forecourt into the stone-tiled entrance foyer which flows to the kitchen and dining room as well as a powder room. The beautifully designed eat-in kitchen is a chef’s dream, featuring top-of-the-line appliances including a 48” Thermador six-burner plus griddle vented range and double ovens, Sub-Zero refrigerator, Miele dishwasher, custom designed cabinetry, stone countertops, and a built-in breakfast table and banquette. Adjacent to the kitchen is the tasteful butler’s pantry with Sub-Zero wine cooler which flows into the south-facing sunlit dining room complemented by a stunning original marble wood-burning fireplace, beautiful hardwood floors, and a wall of windows. Exit the dining room glass door to find the perfect outdoor urban oasis. The 1,000 square foot bi-level flagstone patio and landscaped irrigated garden is enhanced by mature trees, peaceful fountain, and flowering bushes. Beyond a low wooden gate, you’ll find additional room to stroll and relax in historic Turtle Bay Gardens, a private park accessible only to the residents of the surrounding 20 townhomes, all of whom share a common garden filled with mature trees and multiple fountains. PARLOR FLOOR: The grand and gracious front parlor with soaring 11’ ceilings is currently used as an elegant formal living room with a gorgeous marble mantle fireplace and three French doors opening to a charming Juliette balcony that runs the width of the house. Separated by a stylish wet bar, the sunlit rear library, with a wood-burning fireplace and a carved wooden mantel, is highlighted by floor-to-ceiling windows showcasing the beauty and serenity of the backyard gardens. THIRD FLOOR: The elegant primary bedroom featuring another wood-burning fireplace, high ceilings, and three floor-to-ceiling windows overlooking verdant gardens comes replete with a walk-in-closet renovated bathroom with claw-foot soaking tub, glass stall shower, and double sinks, as well as Katharine Hepburn’s original mirrored vanity left intact. Down the hall in the front, you’ll find another wonderfully proportioned bedroom (currently used as an intimate sitting room and office) with a fireplace and three large windows. FOURTH FLOOR: Ascending the intricately carved and impeccably restored wooden staircase to the top floor, light streams in from the skylight above. On this level are two generously scaled bedrooms with beautifully finished hardwood floors, oversized windows, and each with renovated bathrooms ensuite and custom outfitted walk-in closets. LOWER LEVEL: The lower level houses a wine cellar, laundry room, half bathroom, and enviable storage space. The elegant interiors are complemented by substantial capital upgrades, including oil to natural gas conversion, multi-zoned central air-conditioning and heating, A/V system, and security system. This special home must be seen to be fully appreciated.
$1,625,000
250 W 96th St Unit 7F New York, NY 10025
- Type:
- Apartment
- Sq.Ft.:
- 865
- Status:
- Active
- Beds:
- 1
- Year built:
- 2022
- Baths:
- 1.00
- MLS#:
- COMP-168280174134809
ADDITIONAL INFORMATION
12-Months of Free Common Charges on Contracts Signed through 12/31/24. Immediate Closing! Welcome to Residence 7F, the perfect 865 square foot 1 bedroom, 1 bath home with 9’11” ceilings and a generously sized living room. The open chef’s kitchen is separated from the living room by a beautiful island clad in Brazilian desert quartzite that provides storage and counter seating for four. The kitchen features Italian solid white oak cabinets with exposed dovetail joinery, elegant inlay detail, and under-cabinet lighting. Brazilian desert quartzite counters with marble backsplash, open shelving, Sub Zero refrigerator, and dishwasher, Wolf speed oven with vented cooktop and a deep stainless sink with insinkerator complete the kitchen. The living room and bedroom are filled with light through south and east-facing floor-to-ceiling casement windows and the bedroom has a large closet, secondary closet, and a luxurious en-suite bath. The bath has radiant heated marble floors in a herringbone pattern, white marble walls, a dual white marble vanity, glass-enclosed marble shower and Toto Neorest commode. Other highlights include attractive 7.5” European oak flooring, an Asko washer/dryer, and a Nest-controlled energy-efficient heat pump HVAC system with linear diffusers. 250 West 96th Street is a new luxury condominium with extraordinary amenities such as a 75-foot saltwater lap pool, top of the line fitness center with pilates & yoga, regulation size squash court with basketball hoop, dining room, children’s playroom, music practice room, teen club lounge and a massive landscaped rooftop with outdoor cinema and separate grilling areas. Nestled between Riverside and Central Park, this condominium has a striking limestone façade and bronze casement windows, and offers one to five bedroom homes. Architectural designer Thomas Juul-Hansen has reinterpreted the iconic Upper West Side buildings to emphasize light and views along with elegantly crafted interiors. The complete offering terms are in an offering plan available from Sponsor. File No. CD21-0266. This is not an offering. Sponsor: Paragon JV Prop III LLC c/o 767 Fifth Avenue, New York, New York 10153. This advertising material is not an offer to sell nor a solicitation of an offer to buy to residents of any jurisdiction in which registration requirements have not been fulfilled. Equal Housing Opportunity. Images are a combination of photographs and artist renderings. All dimensions are approximate and subject to normal construction variances and tolerances. Square footage exceeds the usable floor area.
- Type:
- Apartment
- Sq.Ft.:
- 137,882
- Status:
- Active
- Beds:
- n/a
- Year built:
- 1962
- Baths:
- 1.00
- MLS#:
- PRCH-35237705
ADDITIONAL INFORMATION
Estate Sale Located in the heart of the West Village, The Cambridge is surrounded by trendy restaurants, boutique shopping, and all forms of transportation including the 2/3 express subway lines. This full serviced postwar cooperative has a magnificent, planted roof top with unobstructed views in all four directions. In addition to 24-hour doorman there is a live-in super, porters, plus a bike and laundry room. The spacious studio apartment has a separate full-sized kitchen equipped with a Frigidaire dishwasher, Premier Stove, and Microwave. The apartment has hard wood parquet floors throughout plus four closets providing ample storage space. A beautifully renovated modern marble bathroom has a glass enclosed shower and Toto toilet. Bright sunny courtyard views facing East allow morning sun. The apartment is pin drop quiet. The building is pet friendly. Pied A Terre’s and parents purchasing for children is not allowed by the Board.
$1,262,500
252 South St Unit 12N New York, NY 10002
- Type:
- Apartment
- Sq.Ft.:
- 695
- Status:
- Active
- Beds:
- 1
- Year built:
- 2019
- Baths:
- 1.00
- MLS#:
- COMP-168253379494824
ADDITIONAL INFORMATION
Welcome to Unit 12N, a sun-drenched & turnkey one-bedroom residence in the iconic One Manhattan Square. Perched above the East River, this exquisite apartment offers breathtaking water and downtown skyline views. Step inside and find a light-filled home featuring 5" oak floors and a gourmet kitchen with top-of-the-line Miele appliances. The spa-like bathroom, adorned with marble tile and mosaic floors, invites relaxation with its deep soaking tub and Dornbracht fixtures. The primary bedroom, a sanctuary of natural light and views, boasts a spacious custom closet. Beyond the apartment's walls lies a world of luxury amenities. One Manhattan Square offers over 100,000 square feet of indoor and outdoor spaces, including a full-time doorman, concierge, indoor pool, health club, yoga studio, pet spa, and a resident's lounge. Indulge in a game of basketball, explore the playroom, or unwind in the golf room or screening room. This prime waterfront location provides unparalleled access to the city's finest dining, entertainment, and cultural offerings. With its 20-year tax abatement, this exceptional residence presents a rare opportunity to own a piece of Manhattan's most coveted real estate.
$1,200,000
225 E 36th St Unit 10N New York, NY 10016
- Type:
- Co-Op
- Sq.Ft.:
- n/a
- Status:
- Active
- Beds:
- 2
- Year built:
- 1963
- Baths:
- 2.00
- MLS#:
- 3583817
- Subdivision:
- The Murray Hill Crescent
ADDITIONAL INFORMATION
New to Market - Stunning Corner 2 bed 2 bath at The Crescent with a wonderful view of the Empire State Building! Live in this sun-filled south facing one-of-a-kind corner unit in 24/7 doorman building in Murray Hill! As you enter through the foyer and into the main living and entertaining space, soothing southern light streams in through the large windows and accentuates the space. The kitchen is open and gorgeous, complete with all of the necessities. For your work-from-home needs, there is a generous space tucked away off the living room currently set up as a dining area. Alternately, this space can be utilized as a large closet if additional storage is desired or an office space if you want to work from home. The primary suite is a large enough space to fit a king size bed and with a big corner bay window and reading nook looking out on direct Empire State Building views!! The en-suite windowed bathroom is a lovely addition. The second bedroom is spacious and bright and has a generous full closet for max storage. The windowed second/guest bath is also generously sized. The Crescent is a 24/7 doorman/elevator co-op located in Murray Hill close to many restaurants, shopping, convenient to all transportation, including Grand Central. Amenities include laundry room, underground parking, storage, bike storage, and one of the best roof decks in Murray Hill with unobstructed 360 degree views of the Empire State and Chrysler buildings and river views to the east! Pied-a-terres, pets, and co-purchasing are allowed with board approval. The lobby and hallways were completely redone in 2019.
$9,800,000
260 Bleecker St New York, NY 10014
- Type:
- Mixed Use
- Sq.Ft.:
- 5,295
- Status:
- Active
- Beds:
- n/a
- Lot size:
- 0.04 Acres
- Year built:
- 1910
- Baths:
- MLS#:
- 486568
ADDITIONAL INFORMATION
For Sale for the first time in several generations presenting a rare opportunity to own a magnificent piece of NYC Real Estate. This mixed-use walk-up building is located on Bleecker St. between Morton Street and Leroy Street in the West Village. The Property offers 25 feet of frontage on a Prime Stretch of beautiful Bleecker Steet at the intersection of picturesque Cornelia St., giving beautiful tree lined views from all forward-facing windows on all 4 stories. The building is 25â?? X 67â??, the property is 25â?? X 75â?? zoned R7-2, C1-5. Total Lot Sqft is 1844, Building is 5,292 Sqft with residential sf of 3,451 and retail sf of 1,844. There is an additional 1,051 sf of additional FAR. All of which should be verified by a third-party professional. Located in the Greenwich Village Historic District in one of the cityâ??s most historic & charming neighborhoods. The ground floor and cellar are occupied by Fiaccoâ??s Italian Specialties, est.1900, a world-renowned spot that has a strong local following as well as a huge tourist attraction. The 3 residential units are all market rate with over 1000 sf of living space per unit. With one offering a large roof terrace on the 2nd floor. The Property offers an investor or end user the exceptional opportunity to own on one of New York Cityâ??s most desirable retail corridors with several NYC landmark neighbors including Murrayâ??s Cheese, Pasticceria Roccoâ??s, Johnâ??s of Bleecker, Caliente Cab Co. and several anchors including Pure Barre, Reiss London, Joe & The Juice, CVS, Starbucks, and Bank of America just to name a few. The property also benefits from its proximity to Washington Square Park and New York University and several major transportation hubs including Christopher St. â?? Stone Wall (1,2 line); West 4th St. (A, B, C, D, E, F, M lines) & the Christopher St. PATH train station.
- Type:
- Apartment
- Sq.Ft.:
- 1,053
- Status:
- Active
- Beds:
- 2
- Year built:
- 2003
- Baths:
- 2.00
- MLS#:
- RPLU-63223214951
ADDITIONAL INFORMATION
A spacious 2-bed in South Harlem for under $1mm! This apartment is quiet, spacious, and ready for you to put your personal touch on. Apartment Features: - Updated kitchen - Private terrace - Space, space, space! - Large bedrooms that can accommodate king-size beds - Ample closet space and room for built-in storage/shelves - Central A/C units Building Features: - 24-hour doorman, - Gym, - Laundry room - Bike storage, - Roof terrace - Courtyard - Renovated lobby - Elevator Enjoy the boutique atmosphere of the building, with an updated lobby and attentive staff. Unwind in style with amenities including a captivating courtyard, roof terrace with Harlem vistas, well-equipped gym, and spacious laundry facilities. For added convenience, bike and storage space rentals are also available. Explore nearby restaurants like Lido, Vinaterria, and Harlem Tavern, which offer vibrant dining experiences, alongside everyday conveniences provided by Lee's Bakery, Levain Bakery, Double Dutch Coffee, Starbucks, Lidl grocery store, and Lincoln Market. Explore the green spaces of Morningside Park and Central Park just a stone's throw away, completing the perfect urban lifestyle. Important Notes: Wood floors need sanding (standard wear and tear). Tax abatement for the building expires in 2029. There is an assessment of $492.92 in place through June 2025.
$7,000,000
317 W 51st St New York, NY 10019
- Type:
- Townhouse
- Sq.Ft.:
- 4,500
- Status:
- Active
- Beds:
- 8
- Year built:
- 1920
- Baths:
- 9.00
- MLS#:
- RPLU-5123219713
ADDITIONAL INFORMATION
Welcome to 317 West 51st Street! This stunning 8 unit multi family home is delivered fully vacant, making it an exceptional investment opportunity. The space has been fully renovated over the past 2 years and is move in ready. Spread across 5 levels, with a unit offering a rooftop and another garden, this property is one of a kind. Each unit has been fully renovated, featuring high ceilings, abundant natural light, and brand-new appliances and fixtures throughout. Located just steps away from the C, E, and 1 trains. Lot Dimensions: 20 ft x 100.42 ft Please inquire for more information and figures, and to see the space
$5,950,000
155 W 70th St Unit PH1D New York, NY 10023
- Type:
- Apartment
- Sq.Ft.:
- 3,006
- Status:
- Active
- Beds:
- 3
- Year built:
- 1988
- Baths:
- 4.00
- MLS#:
- PRCH-36909660
ADDITIONAL INFORMATION
Exquisite 3,006 sq ft Duplex Penthouse featuring a breathtaking 650 sqft wraparound terrace with open views to the South and West. This magnificent home offers a full floor designed for elegant living and entertaining, complete with a stunning wraparound terrace. The top floor features separate wings for the Primary and Secondary Bedrooms, accessible via two distinct staircases. The Living and Dining Room features floor to ceiling windows facing South and West with several access points to the magnificent Terrace. The open Chef’s Kitchen with abundant counter and storage space features top of the line Viking oven/cooktop with 4 burners and a center grill, Bosch Dishwasher, 48” Subzero Refrigerator and Granite counter tops. The Main Floor also has a magnificent 4 seat backlit wet bar, additional Den, Office/Gym and full Laundry Room. The Upper Floor has 2 separate wings that can be accessed from 2 staircases on either side of the apartment or directly by elevator. The Primary spacious corner South Suite features floor to ceiling South and West facing windows, gigantic walk in closet and windowed en-suite Bath with dual vanities and walk in shower. The Second and Third Bedrooms in the West Suite are both oversized and feature en-suite baths and gorgeous views South and West. The Third Bedroom is currently configured as an Office with 2 separate built in desks and a King-Sized Murphy bed for optimal flexibility. Additional Features include: Central HVAC system with multiple zones, Bosch side by side full size Washer/Dryer, built in speakers throughout and an abundance of storage including additional massive storage closet on your floor. The Upper floor has the ability to be utilized as 2 separate living suites but the full floor can be easily accessed through a doorway in the 3rd Bedroom leading to the Primary Suite. This home is ideal for gracious living and luxurious entertaining. The Coronado is a full service, luxury 24 hour doorman and concierge Condominium featuring a 12,000 square foot amenity floor including fully equipped fitness center with locker rooms and saunas, billiard and ping pong room, large entertaining lounge with catering kitchen and children’s playroom. The building also has an on-site parking garage and is pet friendly.
$2,099,000
222 Riverside Dr Unit 2A New York, NY 10025
- Type:
- Apartment
- Sq.Ft.:
- 1,715
- Status:
- Active
- Beds:
- 3
- Year built:
- 1988
- Baths:
- 3.00
- MLS#:
- RPLU-1032523221100
ADDITIONAL INFORMATION
Discover a tranquil and spacious 3-bedroom, 3-bath condominium nestled on a peaceful block, overlooking Riverside Park. This elegant home boasts oversized windows that frame breathtaking sunset views over the Hudson River. As you enter, a grand entry gallery welcomes you to a generous double-sized living room, seamlessly connected to the formal dining room. Here, stunning vistas of Riverside Park are complemented by beautiful hardwood floors and an array of custom built-ins, creating an inviting atmosphere. The open chef's kitchen features top-of-the-line appliances including a Viking stove, Sub Zero refrigerator, Bosch dishwasher, and Miele washer/dryer. Exquisite countertops, custom cabinetry, a glass-tiled backsplash, and slate floors enhance the space. The primary bedroom, overlooking the park, offers an expansive built-out closet and an en-suite bath for added luxury. A second bedroom with its own en-suite bath, along with a versatile third bedroom/library adjacent to the entry gallery, completes this thoughtfully designed home. The layout ensures privacy while promoting a gracious flow for comfortable living and elegant entertaining. 222 Riverside Drive is a full-service condominium that includes a full-time doorman, 24 hour concierge, a live-in resident manager, fully equipped gym, laundry room, and secure garage access through the building. Completed in 1989, this 21-story architectural gem, designed by the renowned firm Fox & Fowle, offers residents stunning views of the Hudson River sunsets, making it a truly exceptional place to call home.
- Type:
- Apartment
- Sq.Ft.:
- 700
- Status:
- Active
- Beds:
- 2
- Year built:
- 1955
- Baths:
- 1.00
- MLS#:
- COMP-168792499482963
ADDITIONAL INFORMATION
Welcome to a stunning co-op residence at 936 5th Ave, nestled in one of Manhattan's most coveted neighborhoods. This elegant home offers 700 square feet of meticulously designed living space, featuring two exam rooms and one beautifully appointed bathroom. As you enter, you'll be captivated by the thoughtful layout that maximizes space and functionality across five distinct rooms. The waiting area exudes a sense of warmth and openness, perfect for accommodating patents . Adjacent to this space, is doctor office which provides a versatile setting for consultation or professional space. The space is designed to offer both efficiency and style. Both exam rooms provide a serene escape, complete with ample closet space for all your storage needs. The bathroom is designed with elegance and practicality in mind, ensuring a comfortable experience. Seize the opportunity to call this exquisite co-op your new home. Schedule a viewing today and experience the perfect blend of elegance and urban living at 936 5th Ave.
$9,995,000
222 E 61st St New York, NY 10065
- Type:
- Townhouse
- Sq.Ft.:
- 5,346
- Status:
- Active
- Beds:
- 5
- Year built:
- 1910
- Baths:
- 5.00
- MLS#:
- COMP-168193647686774
ADDITIONAL INFORMATION
Welcome to 222 East 61st Street—a completely renovated, brand-new, fully furnished, architectural masterpiece in a distinguished pre-war townhouse. This 20-foot-wide, sun-drenched property showcases grand proportions, soaring 12-foot ceilings, and three beautifully designed outdoor spaces, including a sprawling 1,000-square-foot garden and two private terraces with lush garden views. Two parking garages next door, 5 minutes from Central Park, Fifth Avenue & Madison Avenue shopping. With oversized windows and north-south exposures, the home is bathed in natural light throughout. It offers a spacious layout featuring 5 bedrooms and 4.5 baths, all impeccably updated with elegant marble finishes and central air conditioning. As you step into the grand parlor floor, you'll be greeted by a stunning foyer leading into a bright, expansive living room with a fireplace and a formal dining area. The space opens up to a terrace overlooking your private garden oasis below. A powder room and ample storage, including a massive walk-in closet, ensure effortless organization and convenience. The garden level boasts a brand-new chef's kitchen, which flows into a cozy yet sophisticated living area with another fireplace. From here, enter outside to your 1,000-square-foot private garden—a tranquil retreat in the heart of the city. This floor also features an additional bedroom with an ensuite bathroom. The upper floors are equally impressive. The large primary bedroom offers an en-suite marble bathroom, a fireplace, and a spacious walk-in closet. A second bedroom also features a private terrace, and abundant closet space, ensuring privacy and comfort. On the fourth floor, two additional large bedrooms offer marble en-suite baths, fireplaces, and generous closet space. Additional features include TWO washer/dryers, one on the top floor and one in the basement, along with a sizable storage area. Additional 3,385SF of air rights. This exquisite townhouse is graced with north and south-facing windows, offering picturesque views of the tree-lined street on the Upper East Side, as well as charming backyard patios and gardens. Located in the heart of the historic Treadwell Farms Historic District, this home is nestled between East 61st and 62nd Streets, surrounded by charming brownstone residences from the 19th century. With easy access to transportation, upscale shopping, dining, and entertainment, this elegant townhouse offers the best of Upper East Side living.
$5,995,000
1 Beekman Pl Unit 15A New York, NY 10022
- Type:
- Apartment
- Sq.Ft.:
- 4,200
- Status:
- Active
- Beds:
- 4
- Year built:
- 1931
- Baths:
- 4.00
- MLS#:
- COMP-168576377143707
ADDITIONAL INFORMATION
LEGENDARY LAYOUT - COVETED LINE - MAJESTIC VIEWS - WORLD-CLASS ADDRESS Majestic views envelop this high-floor home, making its already expansive layout all the more grand, gorgeous, and breathtaking. Since the Rockefeller family backed the creation of this superb building in 1929, this particular residence has been celebrated and prized for its trophy position, its glorious plan, and its world class views. When the elevator attendant ushers you to your private landing high atop 1 Beekman's special South Wing, you enter one of Manhattan's more treasured homes. The ball-room scaled living room, with its signature pair of French doors onto twin Juliet balconies, its working fireplace, and its five, over-scaled, picture windows featuring open river and skyline exposures East, South, and North is a rarity -- rarified views from a perch with a rarified scale at a very special address. A center hall graciously bridges the grand living room to the large, bright, corner dining room. With more of this spacious home's prime river and city vistas, the dining room is impressive in size and comfort. Served by a butler's pantry and a well-planned, windowed, chef's kitchen (with top-shelf appliances including two dishwashers), entertaining here is elegant and easy. With sweeping East River views and a magnificent scale, the primary bedroom suite is quite separate from the rest of this smartly planned residence. Its large dressing area, walk-in closet, jewelry closet, and en suite bathroom (with dual sinks, separate shower and soaking bath) create a masterful retreat, indeed. A 42-foot long, set-back planting terrace offers sun-filled Southern river and city views to all of the rooms it graces. The library, with its handsome built-in bookshelves and hidden wet bar, enjoys access to the terrace and Southern sunshine. Two well-scaled guest bedrooms (one with terrace access) are served by their own sizable, windowed bath. Rounding out this classic residence is a heart-warming breakfast room off of the kitchen, a full staff room and bath, a windowed laundry room (with washing sink and wine fridge), impressive closets/storage, central and through-wall air conditioning, sound system, and hard-wood floors throughout. Life at 1 Beekman is refined, elegant, and easy. Revered as the gold standard for all Manhattan cooperatives, the building is renowned for its stupendous position overlooking the East River, not to mention its famous services and amenities. Respected and well-regarded for generations, 1 Beekman residents enjoy the privacy and discretion of their storied address, and a suite of amenities worthy thereof. Complementing the seasoned and attentive staff, there are an abundance of conveniences that make life here richer, easier, and better: Resident building manager; round-the-clock door, lobby, and elevator attendants; in-house garage; fitness facility; basketball court; swimming pool; event rooms; manicured and magnificent, riverfront gardens; resident lounge; catering kitchen; and a golf simulator. With prime access to every area cultural, shopping, and dining destination, this rare and resplendent home benefits from a compelling, bespoke location, a remarkable layout, and trophy views that will enchant and inspire for a lifetime. (Pets allowed. A flip tax of 3% is paid by purchasers. Square footage is an informed estimate only.)
$1,475,000
50 W 30th St Unit 3A New York, NY 10001
- Type:
- Apartment
- Sq.Ft.:
- 829
- Status:
- Active
- Beds:
- 1
- Year built:
- 2017
- Baths:
- 1.00
- MLS#:
- COMP-168553175690172
ADDITIONAL INFORMATION
Step into this elegant 829 sq. ft. 1-bedroom, 1-bathroom residence at The NOMA, offering a loft-like feel with high ceilings and an open layout. Upon entry, you’ll find a generous walk-in closet providing ample storage space. The modern kitchen features a premium Miele appliance package, custom wood cabinetry, pebble gray quartz countertops, and a honed-white marble backsplash, making it a perfect space for both cooking and entertaining. The sleek bathroom is designed with a custom walnut vanity, white marble countertops, radiant heated mosaic marble floors, and premium fixtures. Additionally, this unit comes equipped with a Bosch washer/dryer for ultimate convenience. Designed by renowned architects FXFOWLE, The NOMA at 50 West 30th Street is a boutique 24-story tower in the heart of NoMad. The building’s bold contemporary design, inspired by Neo-Bauhaus architecture, is immediately striking with its banded glass-and-brick façade. The building offers an array of luxury amenities, including a 24-hour attended lobby with 15-foot ceilings, custom gunmetal chandeliers, and limestone flooring. Residents can enjoy a beautifully landscaped 120-foot-wide terrace with multiple seating areas and an outdoor kitchen for entertaining. A library, fitness center with state-of-the-art cardio equipment, free weights, and a vintage punching bag complete the lifestyle experience. Located in the vibrant NoMad district, The NOMA offers easy access to Flatiron, Chelsea, Midtown, and Hudson Yards, providing a dynamic living experience at the center of Manhattan’s most exciting neighborhoods.
$2,350,000
25 Central Park W Unit 2E New York, NY 10023
- Type:
- Apartment
- Sq.Ft.:
- 1,715
- Status:
- Active
- Beds:
- 2
- Year built:
- 1932
- Baths:
- 2.00
- MLS#:
- RPLU-33423185755
ADDITIONAL INFORMATION
Located on Central Park West at The Century prewar condominium, this generously proportioned south facing "E line" 2 bedroom and 2 bathroom home has all new windows, beautiful hardwood floors throughout and tree-lined outlooks. This inviting and expansive home offers an exceptionally gracious entry foyer which flows seamlessly to the living spaces and includes a separate library/media room/dining room which can easily double as a 3rd bedroom with a bath off the hall. The very gracious 12 X 11 entry foyer is a wonderful centerpiece from which all rooms are approached. The living room includes a handsome original decorative deco fireplace mantel and views of trees. Opposite the living room, a separate second living room works well as a library, dining room or 3rd bedroom. The very spacious windowed kitchen includes abundant storage and a laundry closet. Down a separate bedroom hall, the vast primary bedroom suite includes tree-lined views and includes a spacious windowed bath with tub and stall shower. A second equally spacious bedroom with a bath (which doubles as a powder room for guests) just outside in the hall completes the layout. The apartment includes meticulous hardwood floors throughout and access to a separate service elevator - a considerable advantage for deliveries, construction, and moving in and out. The Art Deco Century Condominium on Central Park West between 62nd and 63rd Streets is one of only three condominiums and the only prewar (1931) condominium south of 88th street on Central Park West. Residents enjoy an abundant and courteous staff including fulltime doorman, concierge, resident manager and multiple porters offering unsurpassed impeccable service and security. This world class Columbus Circle location is moments to Lincoln Center, the shops of Columbus Circle/Deutsche Bank including Whole Foods, and an array of superb restaurants and shopping with direct access into Central Park. Electric and gas utilities are included in the monthly common charge. Pets are welcome. A state-of-the-art new Gym (plus playroom and pet-spa) is under construction and anticipated to be completed towards the end this year. Parking - two parking garages are conveniently located adjacent the building. Ongoing Capital Assessment for Capital Improvements of $188.45/month. Amenity Zone Assessment (10-years), to fund the amenity zone build out (gym, playroom, lounge and pet grooming space) $61.56/month
- Type:
- Apartment
- Sq.Ft.:
- 600
- Status:
- Active
- Beds:
- 1
- Year built:
- 1929
- Baths:
- 1.00
- MLS#:
- RSFT-00210000000410
ADDITIONAL INFORMATION
**All showings – including Sunday Open Houses – are by appointment only. If you are working with another agent, that agent needs to reach out to make the appointment and is required to be present.** Spacious, 1-bedroom fifth-floor apartment in a beautiful pre-war, art deco inspired building. Original in structure, the unit’s pre-war detailing features hardwood floors, styled moldings, 9’ high ceilings with windows in EVERY ROOM. Upon entry you’ll see an eat-in kitchen to the left and a sizeable foyer ahead that leads directly to a very large living room. For those with renovations in mind, open the kitchen walls toward the living room and foyer to create a truly open and expansive space with optimal light and airflow. Through the living room is a small hallway leading to the king-sized bedroom (with a double exposures-north & east) and the windowed bath with deep soaking tub. The Amalgamated Dwellings features laundry facilities, a gym, a community room, bicycle storage, package room, 24-hour security, and on-site maintenance staff. Gifting, guarantors, pied-a-terre, permitted. Subleasing after 2 years of ownership. Shareholder required continuing to pay base maintenance in addition to a sublet fee. Pets permitted with Board approval ONLY. Short walk to the supermarket, 24-hour deli/convenience store, dry cleaners as well as neighborhood staples including Market, Doughnut Plant, Kossar’s, Trader Joes, Target & Regal Cinemas. Transportation: Bus: M14A, M14D, M21 & M22; Train: J, M, F, Z. Citibike stations nearby.
$13,950,000
180 E 88th St Unit PH46 New York, NY 10128
- Type:
- Apartment
- Sq.Ft.:
- 4,017
- Status:
- Active
- Beds:
- 4
- Year built:
- 2019
- Baths:
- 5.00
- MLS#:
- RPLU-618223221523
ADDITIONAL INFORMATION
IMMEDIATE OCCUPANCY Residence 46 captures cinematic views from a 419' elevation. This full floor home is only one of two remaining offerings for this 4,017 sqft, four bedroom, four ensuite baths and powder room layout. Oversized windows encapsulate the iconic scenery spanning from Central Park and beyond the midtown skyline to the East River and beyond the mountains of New Jersey. Pre-war style inspired detailing has been refreshed to meet modern luxury expectations, including a formal elliptical private entry gallery with coved ceilings and custom plaster wainscoting complimented by 7.5-inch wide Austrian white oak flooring and tall tilt & turn Albertini Italian windows. Residence 46 features expansive entertainment space with a 21'6' x 21' living room and 21' 16'4" formal dining room with south and west views and over 13 foot ceilings, offering a canvas of Central Park and the midtown skyline. Additionally, a separate 21'3" x 13'6" den encompasses views of the Empire State Building and the midtown skyline. The south and east facing primary bedroom entails a windowed dressing area and windowed bathroom featuring radiant heat flooring, silver travertine slabs and mosaic tile accented walls. The custom designed windowed eat-in kitchen features a center island with white lacquered cabinetry custom designed by Molteni & C Dada for DDG, Statuario marble counter-tops, as well as a full suite of Gaggenau appliances, including 2 dishwashers and natural brass fixtures by Fantini. This floor plan offers an optional 5 bedroom/4.5 bath alternative layout. 180 East 88th Street is an increasingly limited collection of 47 condominium residences with 24/7 doorman & concierge services and an impressive 8 floors of amenities including a fitness studio, double-height basketball court, soccer pitch, imaginative playroom, game room, and residents' lounge with catering kitchen. Additionally, wine storage, residential storage, and bike storage are available for purchase. Sponsor reserves the right to make changes in accordance with the Offering Plan. The complete offering terms are in an Offering Plan available from the Sponsor. File No. CD15-0154. Sponsor: 180 East 88th Street Realty LLC, 501 Madison Avenue, Suite 1403, New York, NY 10022. Equal Housing Opportunity...
$13,850,000
180 E 88th St Unit PH44 New York, NY 10128
- Type:
- Apartment
- Sq.Ft.:
- 4,017
- Status:
- Active
- Beds:
- 4
- Year built:
- 2019
- Baths:
- 5.00
- MLS#:
- RPLU-618223221335
ADDITIONAL INFORMATION
Residence 44 captures cinematic views from a 403' elevation. This full floor home is only one of two remaining offerings for this 4,017 sqft., four bedroom, four ensuite baths and powder room. Oversized windows encapsulate the iconic scenery spanning from Central Park and beyond the midtown skyline to the East River and beyond the mountains of New Jersey. Pre-war style inspired detailing has been refreshed to meet modern luxury expectations, including a formal elliptical private entry gallery with coved ceilings and custom plaster wainscoting complimented by 7.5-inch wide Austrian white oak flooring and expansive tall tilt & turn Albertini Italian windows. Residence 44 features expansive entertaining with a 21'6' x 21' living room and formal dining room of 21' 16'4" with south and west views and 14 foot ceilings offering a canvas of Central Park and the midtown skyline. Additionally, a separate 21'3" x 13'6" den that encompasses views of the Empire State Building and the midtown skyline. The south and east facing primary bedroom entails a windowed dressing area and windowed bathroom featuring radiant heat flooring, silver travertine slabs and mosaic tile accented walls. The custom designed windowed eat-in kitchen features a center island with white lacquered cabinetry, custom designed by Molteni & C Dada for DDG, Statuario marble counter-tops, as well as a full suite of Gaggenau appliances, including 2 dishwashers and natural brass fixtures by Fantini. This floor plan offers an optional 5 bedroom/4.5 bath alternative layout. 180 East 88th Street is an increasingly limited collection of 47 condominium residences with 24/7 doorman & concierge services and an impressive 8 floors of amenities including a fitness studio, double-height basketball court, soccer pitch, imaginative playroom, game room, and residents' lounge with catering kitchen. Additionally, wine storage, residential storage, and bike storage are available for purchase. Sponsor reserves the right to make changes in accordance with the Offering Plan. The complete offering terms are in an Offering Plan available from the Sponsor. File No. CD15-0154. Sponsor: 180 East 88th Street Realty LLC, 501 Madison Avenue, Suite 1403, New York, NY 10022. Equal Housing Opportunity...
- Type:
- Apartment
- Sq.Ft.:
- 712
- Status:
- Active
- Beds:
- 1
- Year built:
- 1977
- Baths:
- 1.00
- MLS#:
- RPLU-558723221524
ADDITIONAL INFORMATION
Experience the epitome of luxury living in the sought-after B Line at The Brevard. This meticulously designed one-bedroom residence, positioned on a high floor, is a standout within the esteemed lineage of the building. With its desirable west-facing orientation, it offers abundant closet space, a coveted feature for discerning individuals. Boasting parquet wood floors, the apartment features a separate kitchen that can effortlessly be converted into a pass-through, enhancing its versatility. Ample storage solutions, including a walk-in closet in the spacious bedroom, cater to your organizational needs. Situated in the heart of Midtown East, this location is unparalleled, just blocks away from major subway lines including the 4, 5, 6, E, and M. Immerse yourself in the vibrant nightlife, premier shopping, and diverse dining options, with Whole Foods, Trader Joe's, and Bloomingdale's all within close proximity. The Brevard offers an array of amenities, including a 24/7 doorman and concierge, a state-of-the-art roof deck with breathtaking views, and recently renovated hallways, lobby, and elevators. Convenience extends to the second-floor laundry room. Residents also benefit from a discount at the Equinox fitness center across the street, with Blink Fitness and Soul Cycle conveniently nearby. For comprehensive details on our listings, please visit THEBREVARD. The buyer assumes responsibility for the $2 per share flip tax, with 23B comprising a total of 1489 shares. While all information provided is deemed reliable, it is subject to errors, omissions, price changes, prior sales or leases, or withdrawal without notice. Approximate dimensions are provided, and for precise measurements, we recommend consulting your own architect
- Type:
- Apartment
- Sq.Ft.:
- n/a
- Status:
- Active
- Beds:
- n/a
- Year built:
- 1930
- Baths:
- 1.00
- MLS#:
- RPLU-33423220381
ADDITIONAL INFORMATION
Exceptional opportunity to own this character filled 400 square-foot, unique and spacious village gem. Nicely renovated, and move in ready, this bright and quiet apartment enjoys a large kitchen, renovated bath, high ceilings, Juliet balcony, and spacious step down living - sleeping room. An ideal starter apartment, pied a terre in the heart of Greenwich Village can be yours for an exceptional price. Low maintenance in this wonderful elevator co-op with part-time Doorman. Near all transportation, restaurants and Washington Square Park. 211 Thompson Street considers co-purchasing, gifting, guarantors for working children, or pied-à-terre purchases on case-by-case basis. Subletting is permitted after two years of ownership for no more than four years in any seven year period. There is a part-time doorman and laundry on each floor. Pets are not allowed.
$1,095,000
400 E 52nd St Unit 15A New York, NY 10022
- Type:
- Apartment
- Sq.Ft.:
- 1,200
- Status:
- Active
- Beds:
- 2
- Year built:
- 1931
- Baths:
- 2.00
- MLS#:
- RPLU-33423206636
ADDITIONAL INFORMATION
This beautiful 2 bedroom, 2 bathroom apartment is located in a full-service prewar co-op on a charming and quiet cul-de-sac in the Beekman/Sutton neighborhood. This sun-soaked, high-floor home has a large, north-facing living room with open city views which is centered around a lovely wood-burning fireplace flanked by built-in book shelves. Off of the living room there is a dining area and a separate bar/office nook. The windowed kitchen has stainless steel appliances and ample storage. The beautiful renovated bathrooms include marble tiles and both are ensuite. The corner primary suite includes a large walk-in closet and heated floors in the bathroom. Other highlights of this charming apartment include excellent closet space throughout, hardwood floors, high beamed ceilings, through-the-wall a/c, a washer-dryer and a glimpse of the river from the bedrooms. Built in 1928 by Emery Roth and Bing and Bing, 400 East 52nd Street is part of the Southgate cooperative, which is compromised of five separate impeccably run, full-service buildings with 24 hour doorman, live-in resident manager, basement storage, laundry, bike room and a private garden. Pied-a-terres, and guarantors are permitted and pets are welcome. All this in close proximity to great restaurants, a dog park, Whole Foods and public transportation. 2% flip tax. MAINTENANCE INCLUDES ELECTRIC.
- Type:
- Apartment
- Sq.Ft.:
- n/a
- Status:
- Active
- Beds:
- n/a
- Year built:
- 1929
- Baths:
- 1.00
- MLS#:
- RPLU-33423203328
ADDITIONAL INFORMATION
5 Tudor City Place Apartment 1828 is a sunny studio with East River Views in this historic East Side enclave. that features hardwood floors, large living room, two closets, efficiency kitchen with microwave and dishwasher. The building features 24 hour doorman, laundry room, mini-market , storage room, bike room, party room and gym. Convenient Midtown East location is just 3 blocks from Grand Central , 4,5,6 and 7 subway lines, both LIRR and Metro North trains and is across 1st Ave from the United Nation and near the M15 and M42 busses. Subletting and pied-a-terres are allowed.
$4,750,000
305 E 51st St Unit 26C New York, NY 10022
- Type:
- Apartment
- Sq.Ft.:
- 2,502
- Status:
- Active
- Beds:
- 3
- Year built:
- 2013
- Baths:
- 3.00
- MLS#:
- PRCH-36911410
ADDITIONAL INFORMATION
Residence 26C at the Halcyon is a sprawling three-bedroom, three-bathroom home with panoramic river and city views and incredibly proportioned rooms. Defining features of this 2,502-square-foot space include 10-foot ceilings, floor-to-ceiling double-pane windows, and smoked oak flooring. Clean and contemporary interiors complement the expansive city vistas throughout. The spacious foyer grants entry to the gallery and flows directly into the corner living/dining room offering picturesque city views to the north, west, and east. The custom Poliform kitchen overlooks the grand living/dining room and is complete with Miele and Sub-Zero appliances, a Calacatta Gold marble breakfast bar, countertops, and backsplash. The opportunities to live and dine are endless, with three distinct yet versatile and flexible areas that blend into one massive entertaining space. The double-exposed primary suite has four large closets and a luxuriously appointed five-fixture bathroom. Finished with white statuary marble and bronze Kohler fittings, the windowed bathroom boasts a deep-soaking tub and a separate glass-enclosed shower. The full secondary bathrooms are designed with glass wall tile and bronze fittings. Additional features include motorized Somfy blinds throughout and a separate laundry room with a Bosch washer/dryer and utility sink. Designed by Architectural Digest 100 Architect S. Russell Groves, Halcyon is a full-service, 32-story luxury condominium tower in the heart of Manhattan’s Midtown East neighborhood. Residents enjoy the building’s extensive amenities package including 24-hour doorman and concierge services, a 52’ indoor heated swimming pool, the Aqua Spa steam and dry saunas, a windowed fitness center, a private treatment room, children’s playroom, media room, golf simulator room, a residential library that opens to a landscaped terrace with a fire pit, a residential laundry room for oversized items, bicycle storage, and the Sky Lounge with a dining area and catering kitchen.
$3,350,000
36 E 10th St Unit 5E New York, NY 10003
- Type:
- Loft Style
- Sq.Ft.:
- 38,372
- Status:
- Active
- Beds:
- 3
- Year built:
- 1903
- Baths:
- 2.00
- MLS#:
- PRCH-35185300
ADDITIONAL INFORMATION
Located in a discreet coop at 34-36 East 10th Street, in the heart of the Village, this spacious 2-3 bedroom pre-war loft features barrel vaulted ceilings, oversized bay windows, coveted private outdoor space, and desirable low monthlies. Enter from your semi-private key locked elevator directly into the full floor loft, a quiet respite on the 5th floor. Loft details include: - Large primary bedroom with charming southern-facing terrace (possibility to enlarge the terrace) - Two secondary bedrooms - Windowed Home office/TV room - Eat-in kitchen with a suite of Bosch appliances and Caesarstone quartz counters - Newly updated wide plank oak floors in the foyer and living room - Two renovated bathrooms (2016), including a marble-clad primary bath with double vanity and soaking tub, plus an additional renovated bathroom featuring Ann Sacks tile Completing this classic home are ample closets, washer/dryer, and private storage unit in the basement. Built in 1902 by architect Frederick C. Browne, 34-36 East 10th Street stands 10 stories tall, in the two bay Beaux Arts style with striking cornice work. Its rich cultural history and convenient location make for a highly desirable residence. This well managed building features low maintenance and recent modernizations and upgrades including the roof, elevator, and facade. There is a 1.5% flip tax. Perfectly positioned on 10th Street between University and Broadway, nearby to both neighborhood stalwarts such as Il Cantinori, and newer but welcome additions like Wegmans. Enjoy close access to both Washington Square Park and Union Square and some of the top schools downtown. *Represents current apartment configuration, which may not conform to official legal documentation. Purchasers should consult with their legal or architectural professionals to determine legal use parameters.
IDX information is provided exclusively for consumers’ personal, non-commercial use, that it may not be used for any purpose other than to identify prospective properties consumers may be interested in purchasing, and that the data is deemed reliable but is not guaranteed accurate by the MLS. Per New York legal requirement, click here for the Standard Operating Procedures. Copyright 2024 Real Estate Board of New York. All rights reserved.

Listings courtesy of One Key MLS as distributed by MLS GRID. Based on information submitted to the MLS GRID as of 11/13/2024. All data is obtained from various sources and may not have been verified by broker or MLS GRID. Supplied Open House Information is subject to change without notice. All information should be independently reviewed and verified for accuracy. Properties may or may not be listed by the office/agent presenting the information. Properties displayed may be listed or sold by various participants in the MLS. Per New York legal requirement, click here for the Standard Operating Procedures. Copyright 2024, OneKey MLS, Inc. All Rights Reserved.
The information is being provided by Brooklyn MLS. Information deemed reliable but not guaranteed. Information is provided for consumers’ personal, non-commercial use, and may not be used for any purpose other than the identification of potential properties for purchase. Per New York legal requirement, click here for the Standard Operating Procedures. Copyright 2024 Brooklyn MLS. All Rights Reserved.
New York Real Estate
The median home value in New York, NY is $1,212,250. This is higher than the county median home value of $756,900. The national median home value is $338,100. The average price of homes sold in New York, NY is $1,212,250. Approximately 30.01% of New York homes are owned, compared to 60.51% rented, while 9.48% are vacant. New York real estate listings include condos, townhomes, and single family homes for sale. Commercial properties are also available. If you see a property you’re interested in, contact a New York real estate agent to arrange a tour today!
New York, New York has a population of 8,736,047. New York is less family-centric than the surrounding county with 27.28% of the households containing married families with children. The county average for households married with children is 28.9%.
The median household income in New York, New York is $70,663. The median household income for the surrounding county is $67,753 compared to the national median of $69,021. The median age of people living in New York is 37.3 years.
New York Weather
The average high temperature in July is 84.2 degrees, with an average low temperature in January of 26.1 degrees. The average rainfall is approximately 46.6 inches per year, with 25.3 inches of snow per year.
