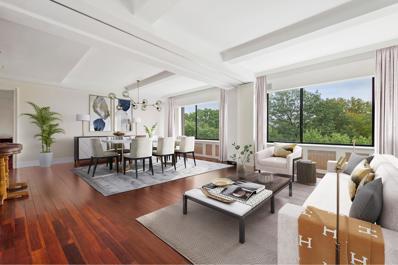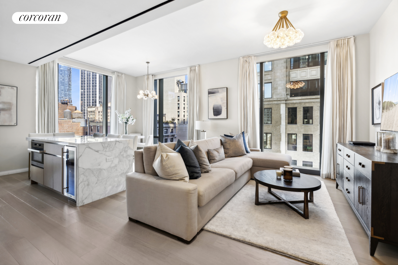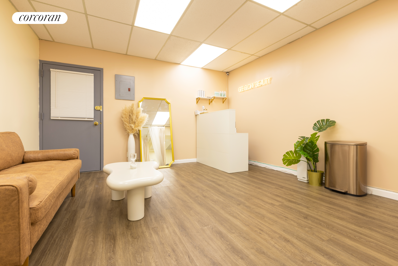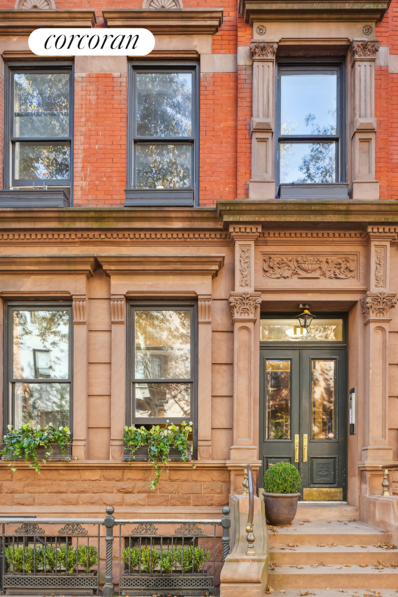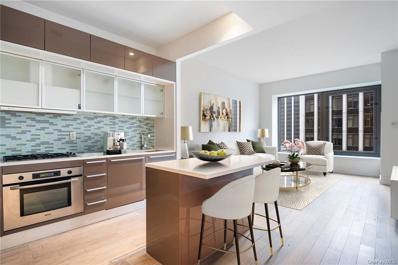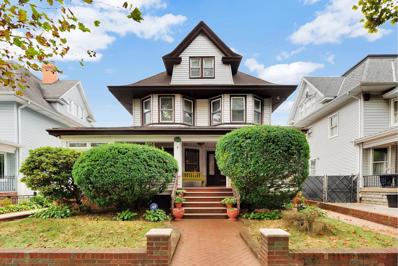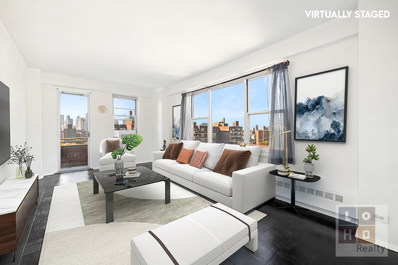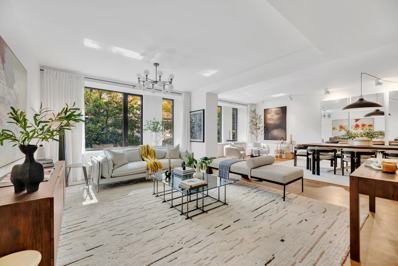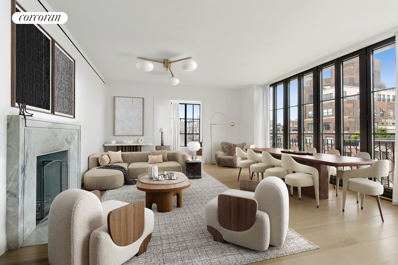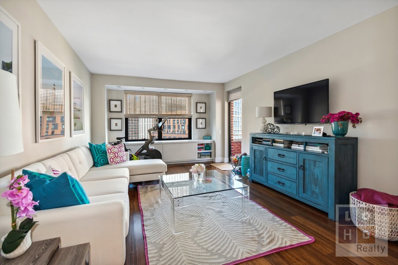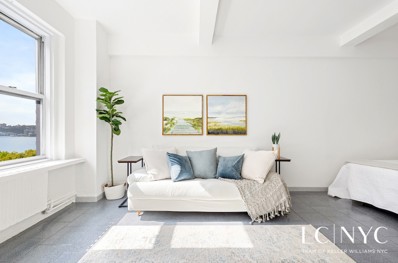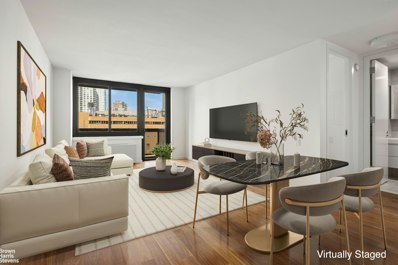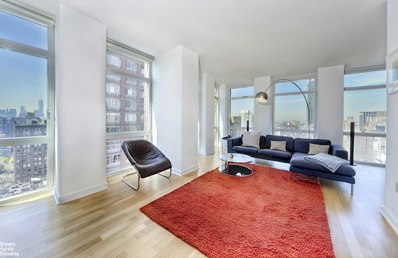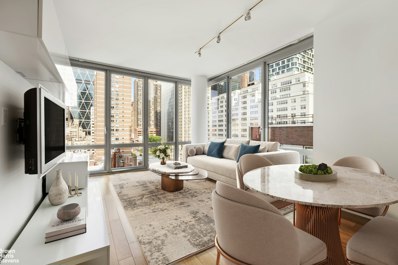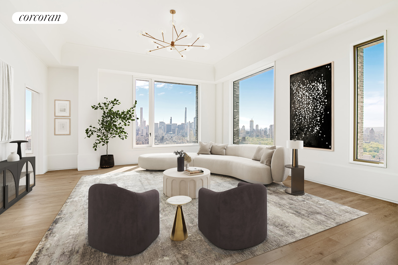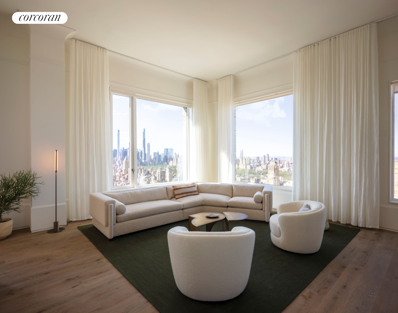New York NY Homes for Rent
$3,125,000
121 Mercer St Unit 4W New York, NY 10012
- Type:
- Apartment
- Sq.Ft.:
- 1,804
- Status:
- Active
- Beds:
- 2
- Year built:
- 1900
- Baths:
- 3.00
- MLS#:
- RPLU-5123213754
ADDITIONAL INFORMATION
Exceptional Soho Loft - An Exquisite Example of Contemporary Luxury Step into a completely transformed full-floor Soho loft, showcasing the epitome of contemporary luxury and sophistication, meticulously renovated from the ground up. No detail has been spared, creating a true urban oasis with every conceivable amenity and immense built in storage. This exceptional residence welcomes you into a great room spanning 24-ft with an open plan living/dining concept. Spanning an impressive 1,800 square feet, this home presents a 2-bedroom plus office configuration, along with 2.5 beautifully designed bathrooms. The well-planned layout, highlighted by six 85 oversized windows facing east, bathes the loft in an abundance of natural light, creating an inviting and spacious atmosphere. Additionally, the loft boasts 12.5-foot ceilings, infusing a sense of grandeur and expansiveness into the space, 5-inch oak floors, exposed brick, and a multitude of fine custom millwork that add unique character throughout the loft. At the core of this residence lies the kitchen, a culinary masterpiece complete with top-tier Miele appliances, an expansive 84.5-foot kitchen island that serves as the focal point for gatherings with seating for three, two dishwashers, an abundance of storage, and bespoke details that elevate the culinary experience. A custom Putnam rolling ladder provides access to additional overhead storage. The bedrooms occupy the west wing of the loft. The primary suite flooded with light is generously scaled with oversized windows and a spacious walk-in closet. Head to the en-suite master bathroom for a spa-like experience featuring premium fixtures from Dornbacht, KWC, Grohe, and Toto with a steam shower effect, full-height glass, and heated marble floors. Completing this home are top of the line multi-zone central air and heat HVAC system a fully vented washer/dryer and smart home features that encompass a 6-zone Sonos audio system, Lutron Radio RA keypads, full AV wiring, and shade controls. A storage unit transfers with the sale. Situated on a coveted cobblestone block in the heart of Soho, 121 Mercer Street is an intimate co-op that retains the authentic flavor and history of classic Soho, all while offering extremely low monthlies. The building has a manual freight elevator that opens directly into each unit. Featuring a timeless cast iron frontage and housing just five units in total, it is a rare opportunity for truly private and discreet loft living. Enjoy the proximity to renowned restaurants, shopping, and convenient access to numerous subway lines.
- Type:
- Apartment
- Sq.Ft.:
- n/a
- Status:
- Active
- Beds:
- 2
- Year built:
- 1926
- Baths:
- 2.00
- MLS#:
- RPLU-5123207002
ADDITIONAL INFORMATION
Welcome to 230 Central Park West, Unit 8BC! Step into this sunlit sanctuary with big picture windows overlooking the luscious trees of Central Park right across the street. Watch the trees change as the seasons go by. The excellent light streaming in from the north, south, and east-facing windows accentuates the gleaming hardwood floors and high beamed ceilings, giving the entire unit a warm and inviting glow. This exquisite and spacious 2-bedroom, 2-bathroom coop apartment with 2 walk-in closets & a (sliding wall already in place) nestled in the vibrant Upper West Side combining pre-war charm with modern amenities, offering you a slice of NYC paradise. The layout is masterfully designed, perfect for both relaxing and entertaining guests. The impressive living room easily accommodates both lounging and dining areas, ensuring you have the ideal setup for gatherings, lazy weekend mornings, or movie nights. The kitchen offers stainless steel appliances, custom cabinetry, and ample counter space. It inspires culinary creations while remaining perfectly functional for everyday use. Imagine whipping up meals in style with the cityscape as your backdrop! The bedrooms are spacious and serene, providing the perfect retreat after a long day. The large primary bedroom comes with an ensuite, ensuring your privacy and comfort. Standout features of this building include its panoramic roof deck, great for pleasure and entertaining. white glove uniformed full-time doorman, maintenance team & live-in- superintendent who ensure that you and your guests feel welcome 24/7. Living on Central Park West means that one of the world's most famous parks is literally at your doorstep. Enjoy morning jogs, weekend picnics, and leisurely strolls in Central Park whenever you desire outside your door. The Upper West Side is also known for its rich culture, dining experiences, gourmet markets, with institutions like the American Museum of Natural History, the New York Historical Society, Lincoln Center, and the iconic Beacon theater just a stone's throw away. Additionally, the neighborhood boasts excellent schools, plenty of playgrounds, and an unbeatable array of shops, restaurants, and cafes. Convenient transportation options, including multiple subway lines and buses, make getting around the city a breeze. Don't miss your chance to experience the perfect blend of classic. Pied -a Terre & 75% financing, W/D allowed, bicycle room & cold storage. This building is pet-friendly. Some photos are virtually staged. Schedule your private showing today and step into the next chapter of your NYC adventure!
$3,995,000
277 5th Ave Unit 17A New York, NY 10016
- Type:
- Apartment
- Sq.Ft.:
- 1,343
- Status:
- Active
- Beds:
- 2
- Year built:
- 2018
- Baths:
- 2.00
- MLS#:
- RPLU-33423224507
ADDITIONAL INFORMATION
Spectacular corner two-bedroom two bath condominium home with Chrysler building views. 277 Fifth is a new condominium designed by internationally acclaimed architect Rafael Vinoly with luxuriously appointed interiors by Jeffrey Beers International. Residence 17A is a 1,343 SF (125 SM) north and west facing split two bedroom with beautiful views. A subtle and serene array of warm, natural materials complements the tower's robust modern architecture. This home has ceiling heights over ten feet, in addition to a selection of warm woods and elegant natural stones. The open kitchen is a palette of pale-oak cabinets with upper cabinets provided in metal trimmed white back-painted glass with Calacatta Saccheli polished marble slab center islands, countertops, and backsplash. The kitchen is fully customized with a suite of stainless-steel finish Miele appliances including refrigerator and freezer, wine cooler, gas cooktop with retractable ventilation hood, convection oven, speed oven, and dishwasher. The primary bedroom includes a generous dressing area and windowed en-suite bath featuring full height San Nicola marble walls, heated Bianco Dolomiti marble flooring, handsome walnut cabinets with Bianco Dolomiti marble slab countertop with waterfall sides, Dornbracht faucets in a polished chrome finish. The windowed secondary bath is appointed with Bianco Dolomiti marble walls and heated floors with a black accent trim and Dornbracht fittings. A light-filled suite of amenities, designed by Jeffrey Beers International, spans two floors and offers residents carefully curated spaces for relaxation, socializing, and recreation with a lobby library featuring a double-height bookcase wall, an entertainment suite featuring a bar and private dining room with catering pantry, a fitness club opening onto the furnished Fifth Avenue Terrace, a games lounge, and a kids' club. This building has a full-time doorman, live in super and is well located near all of what New York City has to offer.
- Type:
- Apartment
- Sq.Ft.:
- 603
- Status:
- Active
- Beds:
- n/a
- Year built:
- 1920
- Baths:
- MLS#:
- RPLU-33423221532
ADDITIONAL INFORMATION
This condo unit is located in a prime location at 210 Canal Street, 510. This is an elevator building with property management on-site. It is a full-service condo situated on the borderline of Chinatown, Little Italy and among government and commercial buildings. This location offers easy access to multiple train lines (N, R, 6, J, Z, B, D, Q, W) The space is currently operating as a high-end beauty spa and can be deliver empty. It is in excellent condition, has a great layout out and move-in ready. This is the best opportunity to own your own business and space and not think about moving and raising rent. This space can be versatile to accommodate many different types of businesses. Creative online home base office, Projected Management, Architectural firm, Medical Office, Insurance, Accounting, Immigration and any other type of business offices you can think of. Don't miss this amazing opportunity to own your space in a high traffic and desirable location.
$8,950,000
116 E 91st St New York, NY 10128
- Type:
- Townhouse
- Sq.Ft.:
- 8,160
- Status:
- Active
- Beds:
- 10
- Year built:
- 1920
- Baths:
- 11.00
- MLS#:
- RPLU-33423209895
ADDITIONAL INFORMATION
116 East 91st Street is a rare free market 4 unit brownstone apartment building built in 1920. Located on a quintessential Carnegie Hill block, it is 20 feet wide by 68 feet deep on a 100 foot lot with 6 stories. The four units of this property are all renovated. The units are separately metered with individual boilers and hot water heaters, and feature beautiful architectural detail, in home washer/dryer, central air conditioning, working fireplaces, renovated kitchen and bathrooms and offer both duplex and simplex layouts. All leases expire in 2025. Enter the building atop a short stoop through a baronial set of double doors into a lobby with high ceilings. Unit 1 is a beautiful garden duplex and is the perfect example of what this building has in store! This 7 room home on parlor and garden levels has 3 bedrooms, 4 bathrooms, office and dining. Bedrooms are all very comfortable in scale with an ensuite primary bedroom that opens to the garden and offers plenty of closet space. Details include high ceilings, oversized windows and a wood burning fireplace with lovely mantel make for a warm and wonder spaces. Central air conditioning and in home laundry provide modern comforts, and a granite kitchen with stainless steel appliances sits off the dining room and opens onto a dining terrace overlooking a stunning garden oasis. Unit 2 consists of a simplex 2 bedroom with 2 bathrooms featuring architectural detail, wide plank oak floors, wood burning fireplace, high ceilings, central air, washer dryer, two elegantly appointed marble baths, recessed lighting and deluxe kitchen. A large L-shaped living room is framed by oversized windows with window seats overlooking the tree lined street, and a beautiful fireplace mantel. The bedrooms overlook the garden with serene treelined views and natural southern light. The primary bedroom is ensuite. Unit 3 is a grand renovated duplex with three bedrooms and four bathrooms. It's beautiful layout features a spacious living and dining room with oversized windows at the tree tops offering charming views. A south facing state of the art oversized eat in kitchen is bright and welcoming with a den off of it. Architectural details include high ceilings with crown moldings, a sweeping staircase leading to the bedrooms and 2 wood burning. Elegant bathrooms and smart storage make for comfortable living. Central air conditioning, washer dryer, security system and recessed lighting add a modern element to this home. Unit 4 consists of a renovated simplex two bedroom with two bathrooms in a modern finish with a beautiful open kitchen and two renovated bathrooms. Open architectural views from both the living room and bedrooms are charming and the apartment offers excellent light and exposures, central air conditioning and a washer/dryer. The building is located on East 91st Street between Park Avenue and Lexington Avenue. East 91st Street is lined with many restored townhomes and doorman cooperatives and could not be more charming. The neighborhood, known as Carnegie Hill, offers beautiful treelined streets, close proximity to Central Park
$6,450,000
45 E 7th St Unit PH New York, NY 10003
- Type:
- Apartment
- Sq.Ft.:
- 2,523
- Status:
- Active
- Beds:
- 3
- Year built:
- 2020
- Baths:
- 4.00
- MLS#:
- OLRS-00011907870
ADDITIONAL INFORMATION
Luxury penthouse living is waiting for you at 45 East 7th. This is the last remaining home in this stunning building, boasting one of the largest private outdoor entertainment spaces available downtown with over 2,100-sq.-ft. of space! The Penthouse at 45 East 7th is the epitome of everything you desire in luxury living. A true marvel, this home offers the entire top floor of the building, giving you tons of privacy and a floorplan of over 5,000-sq.-ft. Enjoying penthouse living includes a private keyed elevator that opens up directly to your own landing gallery with direct access to the terrace where guests can enjoy 180° skyline views from the moment they arrive. As soon as you step inside, you will be wowed by the soaring 10-ft. ceilings, custom stained white oak hardwood flooring and top-of-the-line fixtures, all bathed in rich natural light streaming in through the southern facing floor-to-ceiling-windows. Friends and family will love gathering in this dreamy space, intentionally designed by renowned Morris Adjmi Architects with no single detail left untouched. An effortless flow guides you from the entertainment space into the gourmet chef’s kitchen. Two-tone matte-finish custom cabinetry, luxe marble slab countertops and a premier Miele appliance package makes the space as functional as it is stylish. Appliances include a 36” oven and range with vented exhaust, microwave, integrated dishwasher and refrigerator. Adding even more functional practicality to the space, find an adjacent full-size laundry room with Bosch washer and dryer. Down the window-lined main hallway find the quiet family quarters tucked away for added privacy. Each of the three bedrooms boast ensuite baths, with the primary suite being a true retreat you will never want to leave. Sitting on the corner with both southern and eastern exposure, this custom space lets you bathe in luxury and relax the day away. Enjoy a custom walk-in closet, personal access to the terrace and a spa-like ensuite that features standalone soaking tub, walk-in shower and radiant heated flooring. 45 East 7th street is a truly spectacular, landmarked new development building designed by one of NYC’s leading architects and boasts an exclusive collection of only 21 luxury residences in a premium location in the center of Astor Place, the Village and Bowery as well as both Soho and Noho. Inspired by the way historical elements can be coupled with sophisticated touches and modern elegance, Morris Adjmi crafted this striking boutique building with ground-breaking contemporary design and custom craftsmanship. Every single residence features an abundance of natural light highlighting the soaring ceilings and spacious layouts found throughout the building. Countless amenities are available with the building including fitness center, landscaped garden terrace, rooftop deck with panoramic city views, and storage rooms for purchase if needed. Luxurious penthouse living doesn’t get much better than this!
- Type:
- Condo
- Sq.Ft.:
- 668
- Status:
- Active
- Beds:
- n/a
- Year built:
- 2008
- Baths:
- 1.00
- MLS#:
- H6331930
- Subdivision:
- 75 Wall Street
ADDITIONAL INFORMATION
Oversized alcove studio on the 24th floor with south-western exposures, and large windows. Configure as you please with either a home office or a sleeping area distinct from the living-room. Open kitchen with a center island, stone counters, stainless steel appliances. Bathroom with soaking tub and separate shower. Washer dryer inside the unit. Central AC / heat. 75 Wall Street is a full-service white glove condominium in the very heart of the Financial District, with countless amenities: 24/7 doorman, gym, terrace, lounge, billiards room, children's room... and hotel services. NOTE: The pictures of the furnished rooms have been virtually staged to provide a sense of scale.
$2,000,000
564 E 23rd St New York, NY 11210
- Type:
- Townhouse
- Sq.Ft.:
- 3,262
- Status:
- Active
- Beds:
- 7
- Year built:
- 1910
- Baths:
- 4.00
- MLS#:
- RPLU-5123201245
ADDITIONAL INFORMATION
Welcome to 564 E23rd Street! Nestled on the peaceful, tree-lined streets of Ditmas Park, this beautifully preserved Colonial-style home is the perfect blend of charm, space, and opportunity. Boasting 7 spacious bedrooms, 4 full baths, and over 3,250 sq. ft. of living space, this home sits on an expansive 5,000 sq. ft. lot, offering a generous backyard, a detached garage, and a driveway that accommodates up to 4 cars. Originally designed as a 3-family home, 564 E23rd Street is currently configured as a 2-family residence, making it an instant income generator. Whether you're seeking a multi-generational living arrangement, an investment opportunity, or the perfect foundation to create your dream single-family home, this property offers the ultimate in flexibility and potential. From the moment you arrive, you'll be enchanted by the home's early 20th-century charm. Relax on the inviting front porch and watch time go by, or step inside and be greeted by grand, airy rooms bathed in natural light from oversized windows. Original parquet floors flow throughout the home, and the formal dining room proudly features a freehand Al Fresco mural created by a previous owner. And, the kitchen offers a cozy breakfast nook, ideal for morning coffee gatherings. The extra-wide stairwell leading to the second-floor apartment is highlighted by a stunning stained-glass window, casting a beautiful spectrum of light. The upstairs unit is move-in ready, featuring an eat-in kitchen, full bath, and two bright, equally sized bedrooms. This space can easily be duplexed with the parlor floor or extended into the third-floor potential 1-bedroom unit, providing endless possibilities. The fully finished basement is perfect for hosting extended family or guests. Recent upgrades, including a new boiler, hot water heater, electrical wiring, and utility meters, ensure that the home is not only beautiful but also in excellent working order. Conveniently located close to Newkirk Plaza's Q and B trains and Flatbush Junction's 2 and 5 trains, 564 E23rd Street offers easy access to everything vibrant Brooklyn has to offer plus a warm suburb feel. Enjoy local Brooklyn College's recreational facilities, including its gorgeous pool, and discover all the neighborhood has to offer. This home is all about immediate gratification and untapped potential. Schedule a viewing today and start imagining your future in this gracious, timeless property.
$3,200,000
44 E 67th St Unit 9DE New York, NY 10065
- Type:
- Apartment
- Sq.Ft.:
- 1,850
- Status:
- Active
- Beds:
- 3
- Year built:
- 1941
- Baths:
- 2.00
- MLS#:
- COMP-168479020106034
ADDITIONAL INFORMATION
Located between Madison and Park Avenue, like its neighborhood, 44 East 67th street offers discerning condominium residents a distinct sense of privilege and privacy with only 3 apartments on this floor. Step into this spacious and inviting condominium apartment featuring a grand double-sized living room with open southern sky views and large windows that flood the space with natural light. The living room offers flexible options for formal or informal dining, making it perfect for entertaining. The 9½-foot beamed ceilings and oak herringbone floors add great elegance to the space. The apartment boasts two generous primary suites with ample closet space and tiled baths featuring shower/tubs. All bedrooms are separated for privacy and are corner rooms. Cook in this oversized eat-in kitchen equipped with new stainless steel appliances and a vented washer/dryer, with a large window that provides for great ventilation an abundance of natural light from the east. Additionally, there is a third bedroom or home office with a west-facing window and a cleverly repurposed galley kitchen, now a spacious storage closet and was formerly a kitchen. The entire space is illuminated by streaming light throughout the day, thanks to the large picture windows and is quiet. For added comfort, through-the-wall AC/heating units have been installed. With over 10 closets, storage will never be an issue in this home. The building offers desirable amenities including a full-time doorman, a convenient laundry room, and a garage located next door, providing added convenience for 45 residents. Don't miss the opportunity to inquire about this exceptional property approximately 1850 square feet. Delivered Vacant February 2025. $1618/foot for prime home in top location coming soon. An ART DECO delight by Rosario Candella Architect.
- Type:
- Apartment
- Sq.Ft.:
- 750
- Status:
- Active
- Beds:
- 1
- Year built:
- 1955
- Baths:
- 1.00
- MLS#:
- RSFT-00210000000415
ADDITIONAL INFORMATION
**All showings – including Sunday Open Houses – are by appointment only. If you are working with another agent, that agent needs to reach out to make the appointment and is required to be present.** Top-floor renovated one bedroom/balcony apartment featuring stunning views of the Freedom Tower, East River & downtown city skyline! This 21st floor apartment, has a spacious and bright living room with a wall of windows facing north with an additional window and glass pained door leading to your own private balcony facing west. The windowed kitchen has been renovated to include elegant & timeless grey cabinetry, white quartz countertops and white subway tile backsplash. At the opposite end of the apartment is the king-sized bedroom with walk-in closet & and the full bath. Large entry/foyer, newly refinished/black stained parquet flooring and three (3) additional large closets throughout! **Assessment: $144/month begins January 2025** Co-op amenities (additional fees and wait lists may apply) include 24-hour attended lobbies, 2 large private parks, children’s playroom (plus access to neighboring Hillman co-op’s park and playroom), community room, and fully equipped fitness center. 1 block to supermarket, 24hr deli/convenience store, dry cleaner and more. Short walk to Trader Joe’s, Target & Regal Cinemas! M14A, M21 & M22 bus stops outside your door, and short walk to M14D providing direct access to Chinatown, Little Italy, East Village, SoHo, West Village, Financial District, Battery Park City, Union Square, Chelsea, Meat Packing and Kips Bay. J, M and F trains at Delancey & Essex Streets. F train at East Broadway & Rutgers Streets. Citibike stations nearby.
$3,495,000
212 E 95th St Unit 2AB New York, NY 10128
- Type:
- Apartment
- Sq.Ft.:
- 2,592
- Status:
- Active
- Beds:
- 4
- Year built:
- 2008
- Baths:
- 4.00
- MLS#:
- RPLU-1366923257841
ADDITIONAL INFORMATION
Welcome to this exceptional Upper East Side residence, offering an expansive layout with 8 rooms, including 4 bedrooms and 4 bathrooms, all characterized by generous proportions and scale throughout. Upon entering the foyer, youll immediately be captivated by the airy ambiance of the space, accentuated by wall-to-wall windows that flood the apartment with natural light and provide serene views of the surrounding greenery. The vast living area features an elegant living room, a cozy lounge section, and a formal dining room, which flows seamlessly into an open kitchen. Outfitted with premium stainless steel appliances from Wolf, Sub-Zero, and Bosch, as well as a wine cooler, ample storage, and abundant counter space, this kitchen is ideal for both cooking and entertaining. A playful pass-through window connects the kitchen to an adjacent home office, creating an ideal setting for remote work or a peaceful retreat. The thoughtfully designed split-bedroom layout places two bedrooms at one end of the home and two at the opposite end, ensuring comfort and privacy for every member of the household. All four bedrooms are generously sized, each featuring an en-suite bathroom and ample closet space. The grand primary bedroom serves as a luxurious sanctuary, complete with a cozy sitting nook, a gas fireplace, and a spa-like en-suite bath featuring soapstone radiant-heated floors, a rain shower, a Japanese Ofuro soaking tub, and a sauna. Additional conveniences include a large-capacity washer and vented dryer for effortless laundry days, as well as a sizable deeded storage cage. This quiet, well-maintained home is thoughtfully designed with modern amenities such as new HVAC units in each room, overhead lighting, extensive storage and European white oak floors throughout that add a touch of warmth and charm. Residents of the East Hill condominium enjoy a newly renovated lobby designed by renowned architect Jacob Bek and a range of amenities including an in-person doorman from 9 AM to 6 PM with virtual doorman coverage thereafter, a superintendent, a next-door parking garage, private storage, a furnished roof garden, and an exercise room. The building is situated on a picturesque, tree-lined street just steps from the 6 train at 96th and Lexington, the Q train at 96th and Second, multiple bus lines, and easy access to the FDR. Nearby dining and grocery options include Sfoglia, La Bomboniera, Sojourn, Milano Market, and Whole Foods. Pets are welcome. Dont miss the opportunity to call this Upper East Side gem your new loft-like home.
$1,575,000
140 W 22nd St Unit 5D New York, NY 10011
- Type:
- Apartment
- Sq.Ft.:
- 908
- Status:
- Active
- Beds:
- 1
- Year built:
- 1911
- Baths:
- 1.00
- MLS#:
- COMP-168286998800916
ADDITIONAL INFORMATION
Centrally located in the heart of Chelsea, 140 West 22nd Street, 5D is an oversized one bedroom spanning over 900 square feet. This renovated south facing home features approximately 11’ ceilings, exposed beams, beautiful walnut floors, Newform fixtures throughout, central heating and cooling and an in-unit washer/dryer. The well-appointed kitchen has Alta Cucina hand crafted rosewood cabinets and a clean white stone countertop and backsplash. The top-of-the-line appliances include a Miele 4-burner stove, built-in convection oven, Subzero refrigerator and freezer complete with an ice machine, and Miele dishwasher. The primary bedroom is incredibly spacious with an oversized walk-in closet and two large south facing windows. The en-suite bathroom is decorated with a custom marble stone and oak sink, a deep soaking tub and finished with gorgeous, imported limestone floors and walls. 5D’s new owner has the unique opportunity of adding an additional half-bathroom if desired where the plumbing has already been built out. Please see alternative floor plan for details. The Clement Clark is a pre-war condominium that was beautifully gut renovated in 2008 by award-winning architect Stephen Alton. The building offers a full-time doorman, resident manager, on site superintendent, and a common roof deck for all residents. There are 51 apartments over 12 stories and the building is pet friendly. Apartment comes with a private, licensed storage unit in the basement.
$7,900,000
60 E 86th St Unit 16 New York, NY 10028
- Type:
- Apartment
- Sq.Ft.:
- 2,225
- Status:
- Active
- Beds:
- 3
- Year built:
- 2015
- Baths:
- 4.00
- MLS#:
- RPLU-33423221218
ADDITIONAL INFORMATION
Entire Floor Living at 60 East 86th Street Sixty East Eighty Sixth Designed by Thomas Juul-Hansen Three Bedrooms / Three Bathrooms / Powder Room/ Juliet Balcony / Open Views / 2,225 sqft Virtually Staged Images The 16th floor at 60 East 86th Street is a well-laid-out three-bedroom, three-and-a-half-bath home with a versatile floorplan, ideal for modern living, fully designed by Danish architect Thomas Juul-Hansen. The apartment features oversized floor-to-ceiling casement-style windows, making this a sun-filled oasis with North, South, and Western corner exposures with a modern yet contemporary aesthetic throughout. Welcomed by a modern private gallery, this full-floor residence features direct access to two keyed elevators, leading to a dramatic north-facing great room, complete with a Juliet balcony and wood-burning fireplace. The windowed kitchen features expansive Caldia marble counters, custom lacquer cabinetry, a stainless-steel Gaggenau appliance package (refrigerator, freezer, wine refrigerator, dishwasher, oven, and microwave oven), and ample storage. The private primary suite is positioned in the southern wing of the apartment. It has two walk-in closets and an ensuite bath with a floating double vanity sink and a large stand alone shower. The second and third bedrooms are complemented with ensuite baths. Other features include an in-unit washer/dryer and a separate powder room. The Building: Sixty East Eighty Sixth - 60 East 86th Street Designed by Thomas Juul-Hansen This boutique building offers an extensive amenity package with a 24-hour doorman, residents' library, state-of-the-art fitness center, playroom, climate-controlled wine room with wine lock, storage rooms, and bicycle storage. It has internal direct access to an off-site garage on East 85th Street, all while being moments away from Central Park, The MET, Guggenheim, and prime UES shopping and dining on Madison Avenue.
- Type:
- Apartment
- Sq.Ft.:
- 800
- Status:
- Active
- Beds:
- 1
- Year built:
- 1960
- Baths:
- 1.00
- MLS#:
- RSFT-00210000000413
ADDITIONAL INFORMATION
**All showings – including Sunday Open Houses – are by appointment only. If you are working with another agent, that agent needs to reach out to make the appointment and is required to be present.** Beautifully renovated one bedroom featuring an abundance of light and your very own private outdoor space! An open concept, the apartment opens to a very large entry/foyer which can easily be used as a formal dining space. The kitchen, windowed has been renovated to include an abundance of cabinetry and counter space. You’ll also find a Martell wind fridge, Bosch over/stove & overhead microwave, Fisher Paykel refrigerator and Ann Sack glass tile backsplash. The generously proportioned bedroom has double exposures, blackout shades, a custom closet with sliding doors, and can easily accommodate a king-sized bed & more! Windowed bathroom features a walk-in shower with sliding glass barn doors, recessed shelving, floor to ceiling limestone tiles, and large recessed medicine cabinet. Other apartment highlights include a walk-in closet upon entry, recessed lighting in the living room, frosted paned glass on the bathroom, bedroom and closet doors allowing light to go through while offering full privacy, custom radiator enclosures, and updated moldings & bamboo wood plank flooring throughout. Co-op amenities (additional fees & wait lists may apply) include 2 private parks complete with playgrounds & water park, a fully equipped fitness center, indoor children’s playroom, 24/7 lobby attendant, 24/7 modern laundry room, on-site maintenance, community garden, composting, bike storage, shared workspace, and community room complete with modern kitchen for events. Short walk to Trader Joes, Target, Regal Cinemas, and Essex Market! Short walk to Chinatown; Little Italy and cultural venues. Subleasing after 2 years of ownership. Shareholder required continuing to pay base maintenance in addition to a sublet fee. Dogs allowed subject to registration/approval. Washers / dryers allowed in-unit pending co-op approval.
$22,950,000
334 W 20th St New York, NY 10011
- Type:
- Townhouse
- Sq.Ft.:
- 7,058
- Status:
- Active
- Beds:
- 5
- Year built:
- 1836
- Baths:
- 7.00
- MLS#:
- COMP-168998605139677
ADDITIONAL INFORMATION
The result of a years-long renovation helmed by AD100 firm Gachot Studios, 334 West 20th Street is an impeccably renovated single family townhouse situated within the Chelsea Historic District. This 25-foot wide Greek Revival masterpiece spans 7,058 square feet across five levels, with three separate and distinct outdoor spaces including a tranquil tiered garden and rooftop deck. Exquisite finishes greet you at the home’s parlor floor, with ceiling heights reaching over 11 feet, 5-inch wide plank select rift cut European White Oak floors in a chevron pattern, and mahogany pocket doors with unlacquered brass hardware, with custom woodwork and plaster moldings throughout. Wood-burning and gas fireplaces clad with Imperial Danby marble mantels and Absolute Black granite hearths are found in the dining room and living room, respectively, with a stunning mahogany-clad butler’s pantry offering seamless entertaining possibilities with an electronic dumbwaiter and adjacent powder room. The living room’s triple French doors open to a balcony and staircase descending to the garden with lush mature plantings. Descending to the home’s garden level via the gracefully curving staircase or the home’s elevator, you are immediately drawn to the custom-designed mahogany wood kitchen featuring Imperial Danby marble and Absolute Black granite counters, a handmade Lacanche Savigny range, Miele and Sub-Zero appliances, and custom Valli & Valli hardware. A fully outfitted pantry holds additional prep space, refrigeration, and access to the dumbwaiter. The adjacent family room with a gas fireplace opens directly onto the verdant landscaped garden with lush vegetation and slate pavers. A powder room, guest suite with full bath, and convenient mud room with built-in dog washing facilities complete the floor. Wellness and relaxation are the focus of the lower level, where a media room or lounge with adjacent wet bar leads to a dedicated wine cellar, home gym, powder room and laundry facilities. As you head upwards, you reach the second level, containing three graciously proportioned bedrooms with three en-suite bathrooms; finishes in each include Walker Zanger Bianco Dolomite marble floor tiles, custom vanities by Gachot, and Waterworks Highgate fixtures. Pocket doors open to a central media room or den, and a study or playroom is conveniently located off one of the bedroom suites. The top floor of the townhouse is solely devoted to a gracious and sun-filled primary bedroom suite. A central entrance gallery, complete with a custom mahogany wet bar and refrigerator, is surrounded by capacious closets. The south-facing primary bedroom is bathed in light; the adjacent sitting room leads out onto an oversized private terrace. On the northern end of the floor is a stunning primary bathroom wrapped in Bianco Dolomite marble, featuring a freestanding Duravit Luv bathtub, steam shower, and Waterworks fixtures throughout, and leads to an oversized dressing room or office. The home’s central staircase leads from the primary floor to a roof terrace with panoramic city views. Originally constructed in 1836, 334 West 20th Street is a thoroughly elegant and high caliber residence at home in one of the city’s finest historic districts, set on a charming and beautiful tree-lined Landmarked street of restored historic townhouses. The original facade, painstakingly preserved and restored, is married with an entirely rebuilt, structural steel reinforced home complete with hydronic radiant floor heat throughout, Lutron lighting controls, automated shades, and state-of-the-art mechanical systems. Truly an exceptional creation and a rarity in today’s marketplace.
ADDITIONAL INFORMATION
SOUTH FACING WITH RIVER VIEWS! Welcome home to this bright and airy studio apartment. This charming space features soaring ceilings and large windows. The kitchen area has a full stainless steel fridge and the bathroom has a nice deep soaking tub. This apartment also has ample closet space, with both an entry closet and walk in closet. It also has lovely views of Riverside Park. Ideal for primary residence or pied-a-terre! The Master Apartments building is a historic landmark, Art Deco building featuring 24-hour doorman, resident manager, laundry, and hosts special events and exhibits for residents. Bike storage and storage lockers available in the building. Live in prime Upper West Side, near Riverside Park, Columbia, world class restaurants, and cultural events. Sublets are permitted after one year of residency, for 4 out of every 6 years. The coop allows pieds-a-terre, gifts, co-purchasing, and guarantors. Make an appointment to view today! Ongoing Capital Contribution of $32.52
- Type:
- Apartment
- Sq.Ft.:
- n/a
- Status:
- Active
- Beds:
- 1
- Year built:
- 1929
- Baths:
- 1.00
- MLS#:
- COMP-168435665626463
ADDITIONAL INFORMATION
Step into a sun-drenched haven where sophistication meets industrial charm. This high-floor loft at Turtle Bay Towers immediately impresses with soaring 15-foot beamed ceilings, offering an expansive sense of openness and serenity. The residence’s oversized windows frame tranquil water and open city views, casting a warm, natural glow across the space throughout the day. The 33-foot living and dining area, washed in eastern sunlight, invites a feeling of spaciousness, while an exposed brick accent wall harks back to the building’s industrial origins, infusing the home with undeniable character. The bedroom, generously scaled to accommodate a king or queen bed, offers a sanctuary of calm. With ample room for nightstands, a dresser, and a full wall of closets, it balances style and practicality, ensuring effortless living. The pristine white galley kitchen is a study in timeless design, with classic subway tiles and granite countertops. The dining area offers a world of possibilities, whether you choose to open up the kitchen into a contemporary layout with a breakfast bar or create a more intimate, enclosed space perfect for an office or den. A highlight of the residence is the impeccably renovated bathroom, where luxury abounds. Adorned with hexagonal Calacatta marble tiles, the space features a dual-sink vanity accented with gold fixtures, custom lighting, and built-in glass shelving. Every detail has been thoughtfully curated to elevate everyday routines into a spa-like experience. Throughout the home, storage solutions have been meticulously designed, from the custom-built shelving in the living room to the free-standing pantry and carefully crafted closet build-outs in every room, ensuring that form and function exist in perfect harmony. Turtle Bay Towers, a pre-war condop with loft-style living, offers a Soho/Dumbo vibe and an impressive amenity package, including an art deco lobby, a 24-hour doorman, live-in super, on-site garage, laundry on floors 3-18, storage, bike storage, and a stunning roof deck with panoramic views of Midtown's skyline. Investors, pied-à-terre buyers, and those seeking rental income will appreciate the flexible sublet policy (subletting allowed from day one). This building is a Condop where the ownership is structured like a coop. However, the board agrees to run the cooperative with condo rules. Located in the vibrant Turtle Bay and Midtown East area, residents enjoy proximity to the United Nations, Grand Central, and a host of excellent dining and nightlife options, including The Grill, Ophelia Rooftop Lounge, La Pecora Bianca, and many more. The Dag Hammarskjold Plaza Greenmarket, just steps away, adds an extra touch of charm to this highly sought-after neighborhood.
- Type:
- Apartment
- Sq.Ft.:
- n/a
- Status:
- Active
- Beds:
- 2
- Year built:
- 1958
- Baths:
- 1.00
- MLS#:
- COMP-168777791852307
ADDITIONAL INFORMATION
Welcome to this bright and sunny 2-bedroom, 1-bath apartment nestled along one of the most coveted blocks on the Upper East Side. With meticulous design, this spacious, charming, and tranquil home presents an exceptional opportunity for comfortable and stylish living. As you enter the apartment, you'll be greeted by a gracious foyer that sets the tone with its generous, custom built, walk-in closet. The foyer seamlessly flows into an open living-dining room with oversized windows featuring north-facing views. The well proportioned, windowed kitchen boasts custom cabinetry, stainless steel appliances, and ample counter space for preparing home-cooked meals and hosting memorable gatherings. The king-sized primary bedroom offers a sanctuary-like atmosphere, inviting you to unwind and relax amidst its spacious layout. With beautiful western exposure, it easily accommodates all of your furniture needs and features an incredible, custom designed, walk-in closet. The second bedroom, currently configured as a children’s room, offers a large north-facing window that bathes the room with lovely light. This versatile space can seamlessly transform into a home office or a comfortable guest room. 181 East 73rd Street is a full service co-op that radiates historic charm on a picturesque tree-lined block. Residents enjoy the convenience of a 24-hour doorman, a live-in superintendent, a bike room, and a central laundry room. The building is blocks to Central Park, renowned museums, and surrounded by excellent shopping and a diverse dining scene. Experience the best of city life with convenient transportation options and an abundance of amenities right at your doorstep. This oasis of comfort, style, and convenience is an opportunity not to be missed!
- Type:
- Apartment
- Sq.Ft.:
- n/a
- Status:
- Active
- Beds:
- n/a
- Year built:
- 1901
- Baths:
- 1.00
- MLS#:
- COMP-168489681584684
ADDITIONAL INFORMATION
Newly Renovated Designer Loft Previously featured on HGTVs “Small Spaces Big Style,” this architect designed loft combines tremendous style with maximum functionality. The dramatic 11-foot ceilings allow for a smartly designed cantilevered lofted bed with built in storage drawers and shelving. The apartment is completely move-in ready with renovations including new hardwood floors and newly installed custom window treatment in the living area. The kitchen features new designer cabinetry and quartz counters with a full quartz backsplash. The range and microwave are also new - waiting for you to be the first to use them. To top it off, new lighting was added and the a/c unit replaced this year to ensure year round comfort. This south facing apartment has an abundance of natural light and serene tranquility from city noise. The floor plan offers a separate area for dining or home office. A pristine bath features beautiful tiling throughout. Additional apartment amenities include customized closets and integrated storage throughout. Most of the furniture can be included in the sale, making this a truly turnkey home! The Foundry, a pre-war converted factory building, offers a newly designed planted roof deck, common laundry facilities, bike room, storage, video intercoms and a resident superintendent. Convenient amenities nearby include a grocery store across the street. Neighborhood hot spots include the Union Square Market, Pete’s Tavern, Friend of A Farmer, Casa Mono and much more! Nearby trains include 6, N, R, and W at 23rd street and the L at 1st Avenue. This flexible pet-friendly CONDOP allows in unit washer/dryers, guarantors, parents buying with/for children, pied-a-terres, and unlimited subleasing after one year. Live/Work is OK. Cable/Internet provided for only $55 per month (additional charge). Up to 80% Financing. 2% flip tax in place. Monthly assessment in place of $351.25 through September 2025.
- Type:
- Apartment
- Sq.Ft.:
- n/a
- Status:
- Active
- Beds:
- 1
- Year built:
- 1985
- Baths:
- 1.00
- MLS#:
- RPLU-63223218155
ADDITIONAL INFORMATION
NEW LISTING! ONE BEDROOM + PRIVATE BALCONY IN LUXE CONDO! This pristine, one bedroom is now available at prestigious 515 East 72nd Street! You will love this quiet, north-facing apartment with excellent light and wonderful open garden and city views (with a peek of the East River!) from oversized windows and your own private balcony. The pass through chef's kitchen contains attractive walnut and lacquered cabinetry and top of the line Liebherr and Miele appliances and Arwa faucet and hardware. The stylish, renovated spa bath boasts a Zuma soaking tub with shower and features attractive tilework, Grohe and Waterworks fixtures, smart wall-hung vanity and large, mirrored medicine cabinet with 3-color LED dimmer, defogger and built-in USB port and extra outlet. The apartment also has its own Bosch washer and dryer and large laundry closet. Oversized windows, walnut floors and great storage and closet space throughout complete the picture! 515 East 72nd Street is a luxurious condominium offering residents a 10,000sf state of the art fitness center and 56-foot indoor saline pool, with extensive classes and programs, multi-purpose squash, racquetball and basketball court and his and her changing rooms with steam and sauna, personal fitness training, deluxe spa offering a full range of treatments, residents' lounge and garden cafe and expansive sun deck overlooking the condominium's nearly 1/2 acre landscaped park and gardens. Additional amenities include valet, laundry, maid service, on-site garage, media room, entertainment room with full kitchen, children's activities room, private storage and package room. The staff is outstanding, including 24-hour doorman and concierge, maintenance staff and porters. 515 East 72nd Street is located on a quiet cul de sac and convenient to excellent shopping, entertainment and restaurants, as well as the lovely East River Esplanade and Carl Schurz Park, and all public transportation including the Q and 6 trains and north-south buses and the M31, M67 and M72 crosstown buses, and offers easy access to the FDR Drive. Pet friendly too! THE REAL ESTATE TAXES LISTED DO NOT INCLUDE THE 17.5% REAL ESTATE TAX ABATEMENT THAT IS AVAILABLE TO QUALIFYING PRIMARY RESIDENCE OWNERS! PLEASE CALL LISTING AGENT FOR AN IN-PERSON OR VIRTUAL VIEWING!
$2,750,000
11 E 29th St Unit 30A New York, NY 10016
- Type:
- Apartment
- Sq.Ft.:
- 1,606
- Status:
- Active
- Beds:
- 2
- Year built:
- 2005
- Baths:
- 3.00
- MLS#:
- RPLU-63223209865
ADDITIONAL INFORMATION
Note: For Investors. This Property is offered for Sale with tenants in place through Nov. 2025. Tenants are paying market value rent throughout the term. The most coveted "A" Line at SkyHouse Condo. High floor home w/spectacular & iconic views. Western, Southern + Eastern exposures with a fantastic view North of the Empire State Bldg. Sunsets are magnificent in this open and flexible floor plan. A multitude of floor to ceiling windows enable you to see forever The 2nd. bdrm transforms from sleep time to a fully functional home office (if needed). SkyHouse's developer designed the "A" line with a flexible layout to easily create a large 3rd bedroom (see the Alternate Floor Plan). A spacious dining area is perfect for fabulous entertaining (Thanksgiving is not that far away),or quiet dining in a most gracious setting. The open kitchen boasts plentiful cherry wood cabinets, granite counter tops, and high end stainless steel appliances. The large kitchen island is both functional and fun. Complete with numerous closets, spa like bathrooms, and a deep Kohler soaking tub in the en-suite master bath, as well as a full sized washer and dryer and central air conditioning. Above the hustle and bustle below, this magnificent home is peaceful, tranquil and serene. Uncluttered & comfortable makes for easy living. Only three (3) apartments per floor, perfectly private. Sky House is a F/S Condo with 24/7 Doorpersons, Resident Manager, newly refurbished playroom plus a fully equipped Fitness Room. A friendly and accommodating Condominium that welcome pets. Madison Square Park's dog run is just steps/paws away. Mass Transit is available at both 23rd and 28th Streets in order to get anywhere anytime. Sky House is located in NoMad, truly Manhattan's most desirable and convenient neighborhood. The best of NYC is right here....Madison Square Park with all it's events, art shows, food festivals and of course the original Shake Shack and Eataly. Call for an appointment, it's my absolute pleasure to show you this special home.
$1,350,000
310 W 52nd St Unit 11J New York, NY 10019
- Type:
- Apartment
- Sq.Ft.:
- 919
- Status:
- Active
- Beds:
- 2
- Year built:
- 2005
- Baths:
- 2.00
- MLS#:
- RPLU-63223035684
ADDITIONAL INFORMATION
Beautiful, modern and spacious, this wonderful 2 Bed/1.5 Bath corner unit wraps you in 9' floor to ceiling and wall to wall windows that offer delightful views of the midtown Manhattan cityscape. The large open kitchen with its suite of high-end stainless steel Bosch and Sub-Zero appliances, bluestone countertops, chic glass tile backsplash and custom Poggen Pohl cabinets flows into the living and dining area to create an open and welcoming space that makes entertaining a breeze. The master bedroom easily accommodates a king size bed along with bedside tables and dressers. Additional features include custom French doors, California Closets system; a spacious ensuite master bath with a customized glass and steel-drawer double sink vanity, a soaking tub with European shower glass, serene glass tile walls and recessed lighting. The second bedroom, also with floor to ceiling windows and a large closet, is perfect for a guest room or home office, and sits across from the powder room. Custom lighting and wiring throughout, designer built-in foyer cabinet, Bo Concept wall unit in the living room, in-wall audio wiring, stacked Bosch washer/dryer and hardwood flooring throughout add further distinction to this wonderful residence. Also included in the sale is a large deeded private storage unit with steel shelving. Building is pet friendly.
$15,245,000
180 E 88th St Unit PH46TERR New York, NY 10128
- Type:
- Apartment
- Sq.Ft.:
- 4,614
- Status:
- Active
- Beds:
- 4
- Year built:
- 2019
- Baths:
- 6.00
- MLS#:
- RPLU-618223223515
ADDITIONAL INFORMATION
This listing is for the sale of two individual homes, PH46 and loft residence 4B. Residence 46 captures cinematic views from a 419' elevation. This full floor home is only one of two remaining offerings for this 4,017 sqft, four bedroom, four ensuite baths and powder room layout. Oversized windows encapsulate the iconic scenery spanning from Central Park and beyond the midtown skyline to the East River and beyond the mountains of New Jersey. Pre-war style inspired detailing has been refreshed to meet modern luxury expectations, including a formal elliptical private entry gallery with coved ceilings and custom plaster wainscoting complimented by 7.5-inch wide Austrian white oak flooring and tall tilt & turn Albertini Italian windows. Residence 46 features expansive entertainment space with a 21'6' x 21' living room and 21' 16'4" formal dining room with south and west views and over 13 foot ceilings, offering a canvas of Central Park and the midtown skyline. Additionally, a separate 21'3" x 13'6" den encompasses views of the Empire State Building and the midtown skyline. The south and east facing primary bedroom entails a windowed dressing area and windowed bathroom featuring radiant heat flooring, silver travertine slabs and mosaic tile accented walls. The custom designed windowed eat-in kitchen features a center island with white lacquered cabinetry custom designed by Molteni & C Dada for DDG, Statuario marble counter-tops, as well as a full suite of Gaggenau appliances, including 2 dishwashers and natural brass fixtures by Fantini. This floor plan offers an optional 5 bedroom/4.5 bath alternative layout. Residence 4B is the last studio opportunity available for purchase at 180 East 88th Street. This 597 sqft. studio offers a 123 sqft. terrace encompassing a tree line view of 88th Street. Pre-war style inspired detailing has been refreshed to meet modern luxury expectations, including a formal elliptical entry gallery with coved ceilings and custom plaster wainscoting complimented by herringbone flooring. The primary entertaining area features custom-designed plaster ceilings and wainscoting paired with 7.5-inch-wide Austrian White Oak Flooring and expansive Italian windows framed on the exterior by handmade, hand-set, Kolumba brick from Denmark. Residence 4B features an open-plan living area encompassing a custom-designed kitchen with white lacquered cabinetry custom designed by Molteni & C Dada for DDG, Statuario marble counter-tops, as well as a full suite of Gaggenau appliances and natural brass fixtures by Fantini. The bathroom includes radiant heated flooring, silver travertine slabs, mosaic tile accented floors, oak cabinetry with undermount Duravit sinks and honed Bianco Grigio marble countertop and cove lighting complemented by Fantini fixtures in natural brass. 180 East 88th Street is an increasingly limited collection of 47 condominium residences with 24/7 doorman & concierge services and an impressive 8 floors of amenities including a fitness studio, double-height basketball court, soccer pitch, imaginative playroom, game room, and residents' lounge with catering kitchen. Additionally, wine storage, residential storage, and bike storage are available for purchase. Sponsor reserves the right to make changes in accordance with the Offering Plan. The complete offering terms are in an Offering Plan available from the Sponsor. File No. CD15-0154. Sponsor: 180 East 88th Street Realty LLC, 501 Madison Avenue, Suite 1403, New York, NY 10022. Equal Housing Opportunity..
$15,145,000
180 E 88th St Unit PH44TERR New York, NY 10128
- Type:
- Apartment
- Sq.Ft.:
- 4,614
- Status:
- Active
- Beds:
- 4
- Year built:
- 2019
- Baths:
- 6.00
- MLS#:
- RPLU-618223223187
ADDITIONAL INFORMATION
This listing is for the sale of two individual homes, PH 44 and loft residence 4B. Residence 44 captures cinematic views from a 403' elevation. This full floor home is only one of two remaining offerings for this 4,017 sqft., four bedroom, four ensuite baths and powder room. Oversized windows encapsulate the iconic scenery spanning from Central Park and beyond the midtown skyline to the East River and beyond the mountains of New Jersey. Pre-war style inspired detailing has been refreshed to meet modern luxury expectations, including a formal elliptical private entry gallery with coved ceilings and custom plaster wainscoting complimented by 7.5-inch wide Austrian white oak flooring and expansive tall tilt & turn Albertini Italian windows. Residence 44 features expansive entertaining with a 21'6' x 21' living room and formal dining room of 21' 16'4" with south and west views and 14 foot ceilings offering a canvas of Central Park and the midtown skyline. Additionally, a separate 21'3" x 13'6" den that encompasses views of the Empire State Building and the midtown skyline. The south and east facing primary bedroom entails a windowed dressing area and windowed bathroom featuring radiant heat flooring, silver travertine slabs and mosaic tile accented walls. The custom designed windowed eat-in kitchen features a center island with white lacquered cabinetry, custom designed by Molteni & C Dada for DDG, Statuario marble counter-tops, as well as a full suite of Gaggenau appliances, including 2 dishwashers and natural brass fixtures by Fantini. This floor plan offers an optional 5 bedroom/4.5 bath alternative layout. 180 East 88th Street is an increasingly limited collection of 47 condominium residences with 24/7 doorman & concierge services and an impressive 8 floors of amenities including a fitness studio, double-height basketball court, soccer pitch, imaginative playroom, game room, and residents' lounge with catering kitchen. Additionally, wine storage, residential storage, and bike storage are available for purchase. Residence 4B is the last studio opportunity available for purchase at 180 East 88th Street. This 597 sqft. studio offers a 123 sqft. terrace encompassing a tree line view of 88th Street. Pre-war style inspired detailing has been refreshed to meet modern luxury expectations, including a formal elliptical entry gallery with coved ceilings and custom plaster wainscoting complimented by herringbone flooring. The primary entertaining area features custom-designed plaster ceilings and wainscoting paired with 7.5-inch-wide Austrian White Oak Flooring and expansive Italian windows framed on the exterior by handmade, hand-set, Kolumba brick from Denmark. Residence 4B features an open-plan living area encompassing a custom-designed kitchen with white lacquered cabinetry custom designed by Molteni & C Dada for DDG, Statuario marble counter-tops, as well as a full suite of Gaggenau appliances and natural brass fixtures by Fantini. The bathroom includes radiant heated flooring, silver travertine slabs, mosaic tile accented floors, oak cabinetry with undermount Duravit sinks and honed Bianco Grigio marble countertop and cove lighting complemented by Fantini fixtures in natural brass. Sponsor reserves the right to make changes in accordance with the Offering Plan. The complete offering terms are in an Offering Plan available from the Sponsor. File No. CD15-0154. Sponsor: 180 East 88th Street Realty LLC, 501 Madison Avenue, Suite 1403, New York, NY 10022. Equal Housing Opportunity..
$37,500,000
220 Central Park S Unit 55B New York, NY 10019
- Type:
- Apartment
- Sq.Ft.:
- 3,211
- Status:
- Active
- Beds:
- 3
- Year built:
- 2015
- Baths:
- 4.00
- MLS#:
- RPLU-1032523221393
ADDITIONAL INFORMATION
Luxurious Half-Floor Residence with 75 Feet of Central Park Frontage at 220 Central Park South This exceptional 3-bedroom, 3.5-bathroom corner residence at 220 Central Park South offers an impressive 75 feet of direct Central Park frontage and breathtaking views of the park, Hudson River, and George Washington Bridge. Spanning over 3,200 square feet, the home features grand 11-foot ceilings, chevron oak floors, and oversized windows that flood the space with natural light. Designed by the renowned Robert A.M. Stern Architects and brought to life by Thierry Despont, this architectural marvel represents one of Manhattan's most sought-after, discreet, and secure addresses. The home includes a gracious park-facing living room with 36ft of park frontage, a stunning eat-in kitchen with a marble island and high-end appliances, and a private laundry room. The king-size primary suite boasts two walk-in closets, a luxurious marble-clad en-suite with a freestanding tub, and stunning park views. Each secondary bedroom also features its own private en-suite bathroom and closet, ensuring ultimate comfort and privacy for all. Unparalleled amenities include private parking, an exclusive Jean-Georges restaurant, a state-of-the-art fitness center, an indoor pool, basketball and squash courts, a rock-climbing wall, a private theater, a game room, a children's playroom, and a private bar with a rooftop garden. Private storage included. Experience world-class luxury and privacy at one of New York City's most prestigious residences.
IDX information is provided exclusively for consumers’ personal, non-commercial use, that it may not be used for any purpose other than to identify prospective properties consumers may be interested in purchasing, and that the data is deemed reliable but is not guaranteed accurate by the MLS. Per New York legal requirement, click here for the Standard Operating Procedures. Copyright 2024 Real Estate Board of New York. All rights reserved.

Listings courtesy of One Key MLS as distributed by MLS GRID. Based on information submitted to the MLS GRID as of 11/13/2024. All data is obtained from various sources and may not have been verified by broker or MLS GRID. Supplied Open House Information is subject to change without notice. All information should be independently reviewed and verified for accuracy. Properties may or may not be listed by the office/agent presenting the information. Properties displayed may be listed or sold by various participants in the MLS. Per New York legal requirement, click here for the Standard Operating Procedures. Copyright 2024, OneKey MLS, Inc. All Rights Reserved.
New York Real Estate
The median home value in New York, NY is $1,212,250. This is higher than the county median home value of $756,900. The national median home value is $338,100. The average price of homes sold in New York, NY is $1,212,250. Approximately 30.01% of New York homes are owned, compared to 60.51% rented, while 9.48% are vacant. New York real estate listings include condos, townhomes, and single family homes for sale. Commercial properties are also available. If you see a property you’re interested in, contact a New York real estate agent to arrange a tour today!
New York, New York has a population of 8,736,047. New York is less family-centric than the surrounding county with 27.28% of the households containing married families with children. The county average for households married with children is 28.9%.
The median household income in New York, New York is $70,663. The median household income for the surrounding county is $67,753 compared to the national median of $69,021. The median age of people living in New York is 37.3 years.
New York Weather
The average high temperature in July is 84.2 degrees, with an average low temperature in January of 26.1 degrees. The average rainfall is approximately 46.6 inches per year, with 25.3 inches of snow per year.

