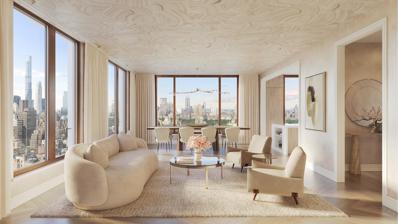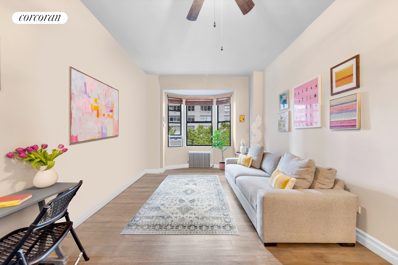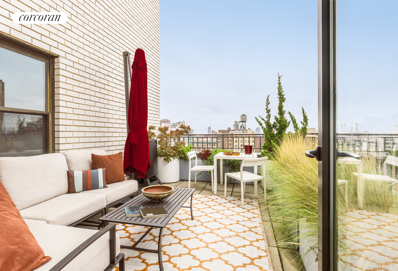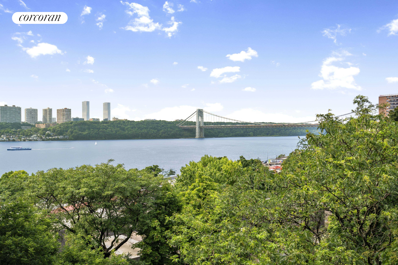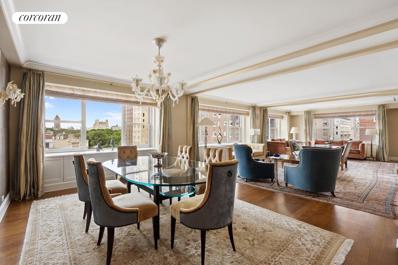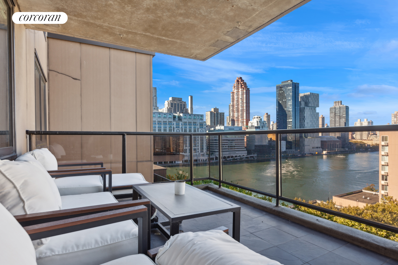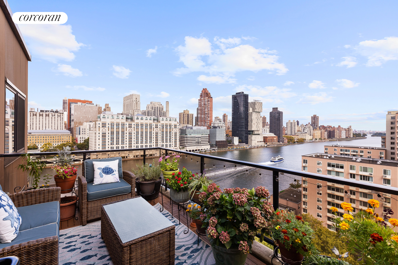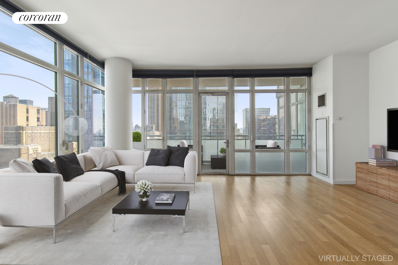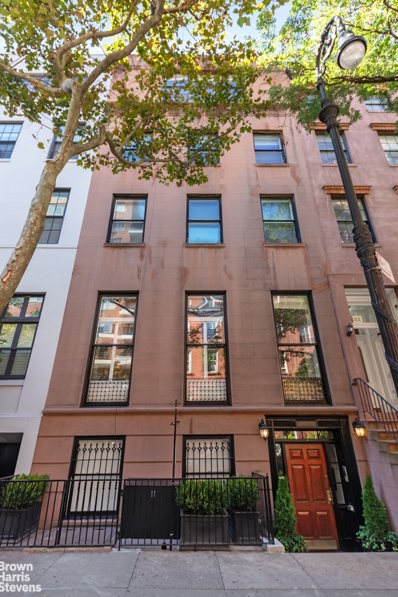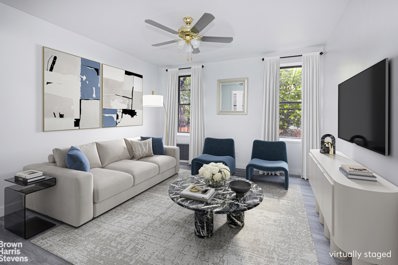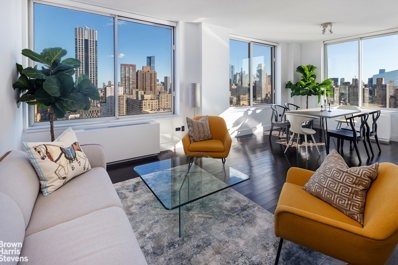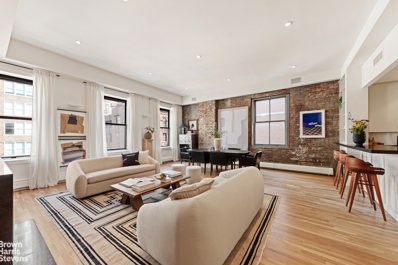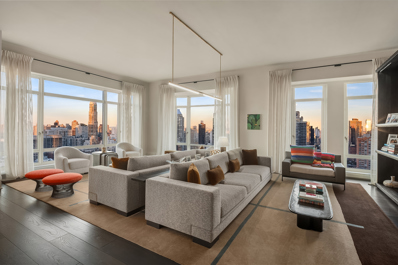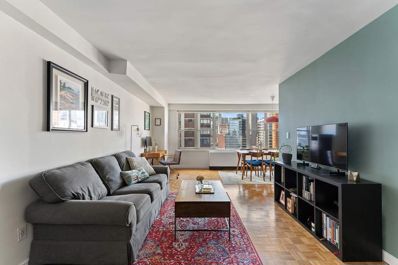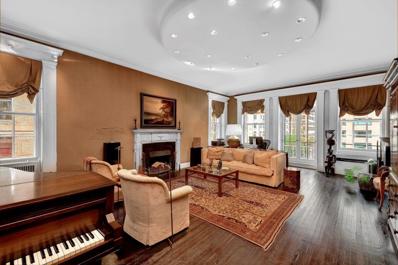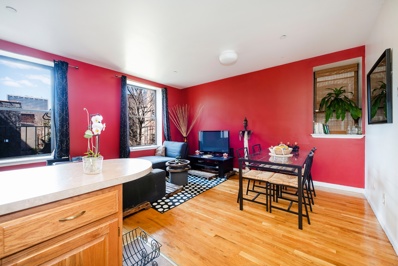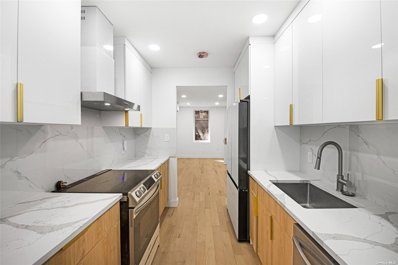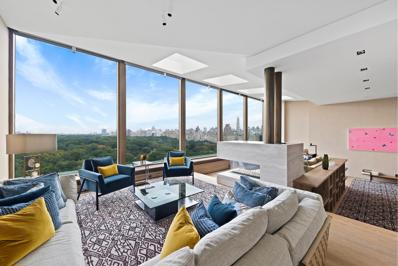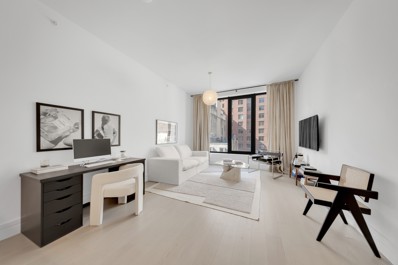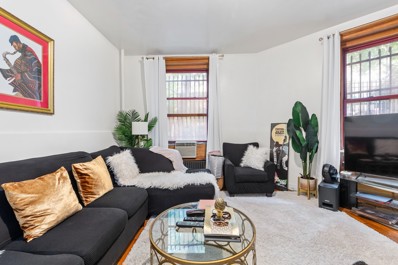New York NY Homes for Rent
$5,000,000
201 E 74th St Unit 14A New York, NY 10021
- Type:
- Apartment
- Sq.Ft.:
- 2,171
- Status:
- Active
- Beds:
- 3
- Year built:
- 2023
- Baths:
- 4.00
- MLS#:
- RPLU-5122881819
ADDITIONAL INFORMATION
Introducing THE 74, where modernity meets the timeless sophistication on Manhattan's Upper East Side. This chic "it" building, brought to life by architects Pelli Clarke & Partners, seamlessly blends sparkling refinement into its surroundings, from streetscape to skyline. With interiors curated by design superstar Rafael de C rdenas, spaces are defined by sculptural neutrals, creating a clean and crisp atmosphere that's the discerning collector's ultimate choice. Residence 14A is a half-floor 2,171 square foot 3 bedroom, 3.5 bath home, with beautifully proportioned rooms and south, east, and west exposures. Floor-to-ceiling windows from Italy allow abundant light to stream across 5" stained oak floors. The generous living and dining spaces open to the island kitchen featuring bespoke, stained ash wood cabinetry with fluted glass upper cabinets and polished Bianco ice marble countertops and backsplash. The top-of-the-line Miele appliances suite features a speed oven and gas cooking. The stainless-steel Pro-Chef sink features a Dornbracht brushed champagne faucet with a pull-down spray. This home features a Sub-Zero wine refrigerator. The primary en-suite, five-fixture bath features Calacatta Vagli marble walls and floors, enclosed shower, radiant heat flooring and a soaking tub with a marble surround. The Sycamore wood vanity is complimented by Calacatta Vagli honed marble countertop and custom oversized medicine cabinets. Secondary baths include European Porcelain flooring and walls, custom medicine cabinets with built-in lighting and shelves, and Didimon Light marble vanity with a waterfall design. The powder room features Pink Namibia marble vanity and flooring, a custom millwork wall feature and Dornbracht brushed platinum faucets. Storage available for purchase. All renderings of views and exposure to light are for illustrative purposes only. Views shown are approximate and depicted from various elevations. No representation is being made with respect to actual, current or future views from any particular floor or Unit, and/or exposure to light for any particular floor or Unit, or as the same may be affected by any existing construction or demolition by any Sponsor or third party. No representations or warranties are being made except as may be set forth in the applicable Offering Plan for such Unit. Exclusive Sales & Marketing Agent: Douglas Elliman Development Marketing. The complete offering terms are in the Offering Plan for the respective Unit, available from the applicable Sponsor: El Ad East 74 LLC, having an address c/o El Ad US Holding, Inc., 575 Madison Avenue, 22nd Floor, New York, New York 10022. File No. CD23-0034. Equal Housing Opportunity.
- Type:
- Apartment
- Sq.Ft.:
- n/a
- Status:
- Active
- Beds:
- n/a
- Year built:
- 1903
- Baths:
- 1.00
- MLS#:
- RPLU-33423227265
ADDITIONAL INFORMATION
Just Listed! This is an excellent opportunity to own a beautifully renovated studio in a prime pre-war co-op in the heart of Lincoln Square. When entering the home, the original hardwood floors lead down a long entrance hall and into a large living space with a soaring 10.5 ft ceiling. Light pours into the space by a set of bay windows with open city views facing west. The newly renovated, open-concept kitchen features full-sized, high-end stainless-steel appliances including a GE range and oven, an LG refrigerator and a Profile Dishwasher. It boasts custom cabinetry with under-cabinet lighting as well as granite countertops. The building is meticulously managed by friendly, attentive staff including a resident manager and 24-hour doormen. This pet-friendly building offers a common laundry room and allows gifting, co-purchasing and pieds-a-terre. This elegant elevator building sits on the corner of Broadway on West 69th Street, in close proximity to Lincoln Center, Central Park, Whole Foods, Trader Joes, and the bustling restaurants, coffee shops and boutiques of the Upper West Side. Photographs have been virtually staged.
$2,795,000
201 E 21st St Unit PH18J New York, NY 10010
- Type:
- Apartment
- Sq.Ft.:
- 2,100
- Status:
- Active
- Beds:
- 3
- Year built:
- 1963
- Baths:
- 2.00
- MLS#:
- RPLU-33423226088
ADDITIONAL INFORMATION
Design lovers and entertaining enthusiasts, your dream home awaits in this exquisite three-bedroom, two-bathroom combination home featuring meticulously renovated interiors, two spacious terraces and a professional-quality kitchen that's hosted some of the world's finest chefs. Grow vegetables on your private decks, enjoy a fleet of chef-worthy appliances and stretch out in sun-kissed living spaces filled with premium finishes and bespoke details, all within a full-service Gramercy Park cooperative. Inside this seamlessly combined, sophisticated residence, oversized windows on three exposures capture extraordinary natural light and open-sky views. Ceilings dotted with Artemide, Flos, Boi and Marset lighting by designers Fabian Dumas, David Weeks, Jasper Morrison and Joan Gaspar rise above wide-plank PID hardwood, Flor carpeting, and oversized ceramic tile. Custom walnut built-ins add sleek storage are located exactly where they are needed, while extensive soundproofing creates a pin-drop quiet ambiance. The two south-facing terraces are beautifully positioned alongside the kitchen and living space for seamless indoor-outdoor living. Enjoy drinks on one terrace and lavish meals on the other terrace, while dramatic skyline views stretch out before you. Water hookups, irrigation systems, electricity on each terrace facilitate your gardening endeavors and allow for perfect mood lighting. The gracious foyer nods to the scrupulous design found throughout the home, lit with a star-galaxy custom fixture, a custom closet and built-in bench with shoe storage. Ahead, the sprawling great room provides generous space for seating and dining areas alongside a wall of custom shelving, perfect for your collection of cookbooks and serving pieces. Overseen by a well-known culinary authority and author of several cookbooks, the spectacular kitchen will elevate your own culinary expertise with professional-grade appliances, including a 30-inch 25,000 BTU Blue Star Range topped by a Proline recirculating range hood. The Liebherr refrigerator-freezer in the kitchen is joined by a Samsung convertible refrigerator-freezer and an 8-cubic-foot Danby upright freezer in the pantry. Custom cabinetry and Caesarstone counters complete the space, while the wide bar counter provides the perfect perch for sparkling conversation and chef's table dining. The serene owner's suite boasts a king-size bedroom, built-in storage and double pocket doors that reveal a large dressing room flanked by a 40-inch-wide custom dresser and double-height closet. Ahead, the breathtaking spa bathroom impresses with Chromtec tiles, a wide basalt vanity topped by Duravit sinks and a freestanding Bain-Ultra ThermoMasseur air jet tub for two featuring a heated backrest and a custom-made walnut step. Chic floor-to-ceiling frosted glass doors open to a water closet with a Toto Neorest commode and a separate walk-in shower featuring an anti-fog mirror, external exhaust, and five Hansgrohe shower heads and sprayers. Off the living room, a separate bedroom wing includes a well-appointed guest bathroom. Two bedrooms here -one overlooking the east terrace and another featuring a custom television mount - provide plenty of space for a den/home office, TV room, guest space or whatever your needs require. Extensive smart home controls, including Lutron lighting and blinds and Nest thermostats, add comfort and ease to this exceptional Gramercy Park home. Welcome to Quaker Ridge, a classic postwar co-op known for its excellent financials, a prime location near Gramercy Park. Residents enjoy full-time doorman service, a live-in superintendent, laundry, bike storage and a residents-only parking garage with direct access to the building. This home is centrally located among phenomenal shopping, dining and nightlife. Foodies will love the proximity to the new ground-floor Eden Gourmet, located just downstairs in the building, Whole Foods, Trader Joe's, Eataly, the four-days-a-week Union Square Greenmarket, and numerous Michelin-starred restaurants. Please note there is a monthly assessment of $777 through 12/31/24
- Type:
- Apartment
- Sq.Ft.:
- 695
- Status:
- Active
- Beds:
- 1
- Year built:
- 1920
- Baths:
- 1.00
- MLS#:
- RPLU-33423226019
ADDITIONAL INFORMATION
Large 1 Bedroom oasis in Hamilton Heights! Direct views of Hudson River and George Washington Bridge! -Great floor plan, with windows in every room, including the kitchen and bathroom -Six large closets -Hardwood floors throughout Building offers: -Laundry Room -Elevator -Live-in Super Very well-maintained condo building on a quiet tree lined street. Conveniently located near multiple Subway and Bus lines - along with Columbia Presbyterian Hospital, City College, and Columbia University. Another nearby gem is Riverbank State Park, offering 28-acre park with tons of facilities; pools, playgrounds, sports fields, a skating rink & more.
$4,995,000
50 E 79th St Unit 11BC New York, NY 10075
- Type:
- Apartment
- Sq.Ft.:
- n/a
- Status:
- Active
- Beds:
- 4
- Year built:
- 1958
- Baths:
- 3.00
- MLS#:
- RPLU-33423225577
ADDITIONAL INFORMATION
50 East 79th Street, 11BC Thoughtful luxury meets the timeless Upper East Side idyll at 50 East 79th Street 11BC, a remarkable home designed to maximize the most coveted of New York City amenities: space and light. Graced with corner exposure and Central Park views to the west, showcasing beautiful sunsets from the Beresford to the San Remo to the Dakota, thisthis large three bedroom, easily converted to a four bedroom, and three bath residence has been masterfully redesigned by BKSK Architects, the firm behind the recent renovation of the storied Surrey Hotel. Handsome interiors by Eric Cohler, whose award-winning ability to meld classic with current earned him the nickname "Mixmaster," pair form with function. A vestibule entrance with dual closets reveals the gracious oval gallery, a vertex bridging the home's grandly proportioned living spaces and well-appointed private quarters. Gazing over the park are six oversized westward-facing windows spanning the length of the great room, kitchen, and media room, while a quartet more look northward and uptown - inspiring vistas that make even the most ordinary days seem extraordinary. The eat-in kitchen, flanked by a formal dining room on one side and media room with four closets on the other, features a center island and breakfast area, and is outfitted with top-shelf appliances by Viking, Sub-Zero, and Miele. For the ultimate convenience, the apartment has its own large laundry room, fitted with a washer and dryer, counter and hanging space, storage, and a sink. Located at 79th and Madison just one block from Central Park near the Met and Museum Mile, 50 East 79th Street is a coveted doorman building boasting an attended lobby, state-of-the-art fitness center, and an on-site parking garage with discounted rates for shareholders, subject to availability, along with a bike room, storage, and a spacious laundry room. The co-op permits one dog per residence. Available individually or in combination with 12C upstairs to create a spectacular duplex, 11BC comes with two storage units, with a third included if purchased with 12C. Buyer will pay 2% flip tax; up to 65% financing permitted.
$1,250,000
531 Main St Unit 1213 New York, NY 10044
- Type:
- Apartment
- Sq.Ft.:
- 1,350
- Status:
- Active
- Beds:
- 3
- Year built:
- 1975
- Baths:
- 2.00
- MLS#:
- RPLU-33423224555
ADDITIONAL INFORMATION
Bright and spacious 3 bedroom 2 bathroom with a private balcony in one of the most desirable co-op buildings on Roosevelt Island! Utilities included. Easy Approval! The apartment features hardwood floors throughout, high ceilings, granite counter tops, stainless steel appliances, tons of closet and storage space, and more. This apartment also has a tremendous amount of light and Manhattan/River Views, which can be enjoyed on your spacious private balcony! Rivercross is an exceptionally well-managed full service building and the original co-op building on Roosevelt Island, earning its title as "The Premiere Roosevelt Island Co-op." There is a full-time doorman, concierge, live-in super. Amenities include a recently renovated two-level state-of-the-art fitness center, 60'30' indoor pool, saunas, bike storage, resident lounge room, playroom, courtyard patio, and more. The building allows pied-a-terres, co-purchasing, and up to 80% financing. Dogs are not permitted. On Roosevelt Island, residents can enjoy the convenience of shops, cleaners, Starbucks, a Japanese Bistro, Italian Trattoria, and Duane Reade. There is also a lively Irish Pub, a new and already popular Mediterranean Eatery, and also Nisi Cafe, a traditional coffee shop and favorite neighborhood weekend and evening gathering spot!
$1,250,000
531 Main St Unit 1613 New York, NY 10044
- Type:
- Apartment
- Sq.Ft.:
- 1,332
- Status:
- Active
- Beds:
- 2
- Year built:
- 1975
- Baths:
- 2.00
- MLS#:
- RPLU-33423216494
ADDITIONAL INFORMATION
Welcome to 531 Main Street #1613. This top floor residence offers sweeping panoramic views of the East River, city skyline, and iconic NYC bridges, providing the perfect blend of vibrant city energy and peaceful island tranquility. Boasting a spacious six-room layout, the home features plenty of space and even provides the flexibility to create a third bedroom or home office. The galley kitchen has classic finishes and plenty of cabinet space, ideal for both casual meals and gourmet cooking. The dedicated dining area, seamlessly connects to the bright and airy living room, makes entertaining a breeze. With an abundance of natural light streaming in from its northern and western exposures, the living space is perfect for hosting gatherings or simply relaxing with a book on a quiet afternoon. Oversized windows showcase breathtaking views of the sparkling city lights, while the private balcony invites you to enjoy morning coffee or toast the sunset. The two generously sized bedrooms serve as peaceful retreats, with the primary suite offering dual exposures for added serenity. The spacious foyer and excellent closet space throughout the apartment provide ample storage, enhancing both convenience and comfort. This full service building amenities include: Enormous Indoor Heated Pool: Take a dip in the huge indoor pool, perfect for relaxation and exercise any time of the year. - -- The pool facilities include men and women's saunas, showers and dressing rooms; a ping pong table, and workout area with punching bags. - Two-Floor Newly Renovated Gym: Stay active and healthy in the recently renovated two-floor gym, equipped with state-of-the-art fitness equipment. - Playroom: Let your little ones explore and play in the beautifully renovated playroom designed with their enjoyment in mind. - Community Room: Host gatherings and events in the community room, ideal for socializing and entertaining guests. Garden - Courtyard Terrace: Enjoy the outdoors without leaving home by spending time in the serene garden terrace with outdoor furniture for relaxing or dining and umbrellas. - Community room: Available at no charge to reserve, you can host parties and meeting with a full kitchen & private restrooms. - Bike Room: Keep your bicycle secure and easily accessible with the convenience of a dedicated bike room. This prime location offers easy access to NYC's world-renowned dining, shopping, entertainment, and cultural attractions. With public transportation just steps away, you'll have the entire city at your fingertips. Don't miss out on the opportunity to experience urban living at its finest. Contact us today to schedule a viewing and make this exceptional apartment your new home. Your dream lifestyle awaits in this iconic New York City building! Roosevelt Island is commutable by the Roosevelt Island Tram, the F train, the Astoria Ferry line, the M86 bus line, land bridge from Astoria, and CitiBike, making it easy to get all over Manhattan, Long Island City, and Astoria in about 20 minutes. Also, perhaps more important now than ever, people are able to self-park in the parking garage on the island and have a reserved spot. Enjoy all the conveniences of city living, with a suburban setting minutes from the city. Roosevelt Islanders love the speak-easy reputation of Roosevelt Island and its oasis of calm and community living minutes away from the city. Roosevelt Island offers conveniences of ample outdoor space and neighborhood lifestyle that people are looking for. It is an attractive alternative to city living because of the abundance of community amenities and outdoor space, such as: parks, green space, gardens and community gardens, running and biking paths, swimming pools, baseball and soccer fields, basketball and tennis courts, and playgrounds to name a few. Roosevelt Island is committed to green living, and in addition to weekly composting drop-off, one is able to even forage some plants and herbs on the island, and there is a membership run community garden. Other parks include: Southpoint Park and Franklin D. Roosevelt Four Freedoms State Park in the south and Lighthouse Park at the north end of the island. Some parks and green spaces include access to complimentary BBQ grills. The vibrant community also includes the newly developed Cornell Tech campus with landscaped park space, cafes, The Graduate Hotel and rooftop dining at the Panorama Room. Further, residents have access to the New York City public library, schools, post office, the new Foodtown grocery store, two well-stocked bodegas, weekly Farmers Market, Duane Read, Starbucks and a number of local restaurants featuring at least 5 cuisines.
$1,950,000
325 5th Ave Unit 30C New York, NY 10016
- Type:
- Apartment
- Sq.Ft.:
- 1,150
- Status:
- Active
- Beds:
- 2
- Year built:
- 2006
- Baths:
- 2.00
- MLS#:
- RPLU-33423206629
ADDITIONAL INFORMATION
LUXURIOUS FIFTH AVENUE CONDOMINIUM- 2 bedroom, 2 bath with large balcony and spectacular panoramic city views of the NYC skyline and beyond! This move-in condition apartment is light-flooded all day long and has floor-to-ceiling windows, amazing city and river views, and 10-foot high ceilings. The open chef's kitchen includes top-of-the-line stainless steel appliances, granite countertops, a garbage disposal, and the apartment has a washer/dryer. 325 Fifth Avenue is a 250-unit luxury condominium tower with five-star hotel amenities and services for its residents. The 10,000 SF amenity floor, the Fifth Avenue Club, offers an indoor swimming pool, a state-of-the-art fitness center, a yoga and aerobics room, locker rooms, a sauna, massage and spa treatment rooms, a screening room, kids' playroom, catering kitchen, lounge with a ski lodge-style fireplace, pool table and outdoor balcony, and business center. 325 Fifth is centrally located with easy access to public transportation and the best shopping and dining that NYC has to offer.
$20,000,000
20 W 12th St New York, NY 10011
- Type:
- Townhouse
- Sq.Ft.:
- 9,300
- Status:
- Active
- Beds:
- 8
- Year built:
- 1900
- Baths:
- 8.00
- MLS#:
- RPLU-21923227187
ADDITIONAL INFORMATION
Gold Coast Mansion Majestic proportions, premiere location, and beautiful light and views define the grandly scaled 20 West 12th Street. An impressive 26 feet wide, built 80 feet on a 103 foot deep lot, and graced with a 20 foot private garden, with side garden, this approximately 9000 square feet turn of the century brick and stone house is destined to return to all of its former glory and maintains much of its century old character, lovingly maintained and attended to. Notable highlights include: Otis elevator; pristine basement over 6' high with updated mechanicals, plumbing, electric and gas service; 7 wood burning fireplaces; central air conditioning; north, south, and a rare east exposure offering glorious light and privacy; soaring ceilings reaching 13 feet high; and stunning landmark, verdant views. To the south, 3 protected townhouses protect the sun kissed southern exposure. Cellar- mechanicals, storage, laundry. First, Second and Third floor owner's triplex featuring a renovated 30 foot long kitchen leading to garden, 4-5 bedrooms, 3.5 baths, and a parlor floor suite comprised of 26 foot wide sitting room with three window bays facing West 12th Street, square library, and the breathtaking conservatory great room, each with 13 foot ceilings, and a wood burning fireplace. The brick paved, landscaped 20 foot deep garden, side garden, and mature trees including a 50 foot blooming magnolia provide a peaceful nature sanctuary. Third floor front- 1 bedroom home with renovated kitchen, and approximately 10 foot ceilings. Fourth floor- 1 bedroom floor through with formal dining, 26 foot wide living room, three open exposures with protected views, and 12 x 15 foot private terrace with open southern views. Fifth floor- 1 bedroom artist aerie with 12 foot ceilings, exposed brick hearth and fireplace, triple bay steel casement window framing cinematic Village views, and a 15 x 22 foot terrace with open southern views.
- Type:
- Apartment
- Sq.Ft.:
- n/a
- Status:
- Active
- Beds:
- 1
- Year built:
- 1930
- Baths:
- 1.00
- MLS#:
- RPLU-21923219450
ADDITIONAL INFORMATION
Charming 1-Bedroom Apartment in the Heart of Harlem Welcome to 162 Lenox Avenue, a vibrant and historic building perfectly positioned in premier Harlem location! This beautifully renovated one bedroom, one bathroom apartment seamlessly blends modern upgrades with the timeless charm of classic New York living. Inside, you'll find an open floor plan with high ceilings, a newly renovated bathroom and hardwood floors throughout. Large windows facing east offer lovely tree views and allow abundant natural light to stream into this delightfully updated apartment. This is a Housing Development Fund Corporation (HDFC) building and income restrictions apply, with maximum income no more than 165% of the New York City Area Median Income (AMI). Income limits for most recent data are as follows: $154,110 for 1 person, $176,220 for 2 people, $198,165 for 3 people, and $220,440 for 4 people. Subletting is allowed for a period of two years subject to Board approval - rent cannot exceed maintenance by more than 10% and the subtenant must meet the 165% of the median income limit. The building comes equipped with security and intercom systems and a full-time superintendent in a recently renovated lobby. Ideally situated in one of Harlem's most desirable areas, this apartment is surrounded by rich culture, including nearby parks and restaurants. Shop nearby include Whole foods, Trader Joes and all shopping you can need located nearby. You'll also enjoy easy access to mass public transportation, with the 2/3 and B/C subway lines and the M2, M7, M101 and M102 bus lines just steps away, making commutes a breeze.
- Type:
- Apartment
- Sq.Ft.:
- 1,216
- Status:
- Active
- Beds:
- 2
- Year built:
- 1998
- Baths:
- 2.00
- MLS#:
- RPLU-21923159632
ADDITIONAL INFORMATION
This show-stopping 2 bedroom, 2-full-bath apartment offers breathtaking views of the NYC skyline and the Hudson River. Apartment 35E at 200 Riverside Blvd is in impeccable move-in condition, with newly renovated kitchen, stunning espresso finished new floors and marble baths. This is an ideal home, pied a terre or investment property. With eastern and southern exposures, the open and airy living and dining areas showcase expansive vistas from every corner of the apartment. A dramatic amount of light floods the space, creating a warm and inviting atmosphere, while through-wall AC ensures year-round comfort. The beautifully renovated sun flooded kitchen is a culinary delight, featuring ample cabinets and generous counter space, along with stainless steel appliances, white cabinets and granite counters. Both bedrooms come with spacious custom closets, complemented by ample storage throughout, perfect for all your wardrobe needs, and this fabulous home has its own washing machine and vented dryer. Nestled in the clouds of Manhattan, this unit is a true urban oasis. Don't miss the opportunity to make this remarkable space your own! 200 Riverside Boulevard is a luxurious full-service building offers residents a host of amenities, including a 24-hour doorman, concierge, and valet services. Stay active with a state-of-the-art health club and a stunning 50-foot indoor pool. Additional conveniences include a bike room, on-site garage, storage units, and a dedicated playroom for children. This building is pet friendly. Located on West 70th Street, the building provides easy access for biking downtown and exploring the rest of the city. Commuting is effortless with seamless access to public transportation, taxis, and car services. The prime location is surrounded by major grocery stores, shopping venues, and an array of delightful restaurants. Plus, residents have immediate access to the beautiful Hudson River esplanade, Riverside Park, and the cultural offerings of Lincoln Center, making it a vibrant and enriching place to call home.
$4,795,000
139 Reade St Unit PHA New York, NY 10013
ADDITIONAL INFORMATION
Located on one of the most coveted blocks in historic Tribeca, this rarely available 2-bedroom, 2-bathroom pre-war loft is a true gem. Situated at 139 Reade Street, a boutique condominium with just 10 exclusive residences, Penthouse A offers an expansive 1,950 square feet of indoor living space complemented by an extraordinary 1,386 square-foot private roof terrace. Step off the key-locked elevator into an entry foyer shared with only one other unit. Upon entering the residence you are welcomed into a bright living area featuring exposed brick walls, wood burning fireplace, hard wood floors, 11ft high ceilings with oversized windows and views facing north on to tree-lined Reade Street and east. There is a windowed den/office located just off the living area and the open kitchen is loaded with counter space, breakfast bar, plenty of cabinets, dishwasher, refrigerator and a large Viking Stove with hood and has a window facing east. The two bedrooms are positioned for maximum privacy. The primary suite is a luxurious retreat with southern and eastern exposures, a spacious custom walk-in closet, and a renovated en-suite bath featuring a deep soaking tub, walk-in shower, and double vanity. The second bedroom, equally generous in size, offers abundant closet space and south-facing windows, with its own adjacent full bathroom across the hall that features a shower/tub and vanity with storage. An architectural spiral staircase leads to the crowning feature of this residence: the magical private outdoor terrace. With a pergola, custom planters, irrigation system, and outdoor lighting, this sanctuary is perfect for dining al fresco, elegant entertaining, or a peaceful respite after a busy day in the city. Additional highlights of the residence include a full-size washer and dryer and central air conditioning and additional closets for storage in the hallways. In addition, there is private storage (10' x 9') that transfers with the apartment, located in the basement. 139 Reade Street is pet -friendly and features LOW monthly charges. Residents also enjoy deeded rights to all the services/amenities of the adjacent 24-hour doorman building at 143 Reade Street with its concierge, fitness center, children's playroom, and common roof deck. This exceptional loft offers an unparalleled lifestyle in the heart of Tribeca, just steps from renowned dining, Whole Foods, the TriBeCa Greenmarket, and multiple subway lines.
$1,325,000
105 Lexington Ave Unit 3B New York, NY 10016
- Type:
- Apartment
- Sq.Ft.:
- 1,187
- Status:
- Active
- Beds:
- 2
- Year built:
- 1930
- Baths:
- 1.00
- MLS#:
- RPLU-1476223227805
ADDITIONAL INFORMATION
Oversized artist's loft with outdoor space and low monthlies This airy loft offers a generous 1,185 square feet of interior space and 77 square feet of private exterior, perfect for soaking up the sun on your own balcony. The modern finishes throughout the unit elevate the experience, with soaring 11'4" ceilings that create an open and airy atmosphere. The chef's kitchen is a dream for any home cook, featuring a Frigidaire fridge, stove, range, LG dishwasher, GE microwave, granite countertops, ample cabinetry for storage, and a breakfast bar that flows seamlessly into the expansive living and dining area, perfect for entertaining. The primary bedroom is a peaceful retreat, with its own sliding doors to the balcony and a large walk-in closet, while the second bedroom is bathed in light from two exposures. The unit also boasts a spacious, modern bathroom with both a tub and shower, and the hardwood floors, central air, and a vented in-unit LG washer/dryer make this apartment both stylish and convenient. Lot 58 Lofts, a boutique building converted from a historic factory in 2008, offers a blend of industrial charm and modern amenities. Residents enjoy access to two shared roof decks with panoramic views of the city, gym, and bicycle storage. The building also features an elevator, package area, and welcomes pets. Located in the heart of Bedford-Stuyvesant, a vibrant and historic neighborhood that blends pre-War history with a modern, eclectic energy, it is near to the A, C, and G subway lines, ensuring easy access to the rest of Brooklyn and Manhattan. Known for its tree-lined streets and classic brownstones, the area is also home to a diverse array of restaurants, cafes, and boutiques, including local favorites Place des Fetes, Clementine Bakery, and Speedy Romeo. Please reach out directly to the listing agents today for a private viewing. The $642 monthly common charge is inclusive of a $107 monthly capital contribution to increase building reserves. There is also a building-wide 1% capital contribution payable by the Purchaser at closing. Furnished photos have been virtually staged.
$26,950,000
520 Park Ave Unit 30 New York, NY 10065
- Type:
- Apartment
- Sq.Ft.:
- 4,600
- Status:
- Active
- Beds:
- 3
- Year built:
- 2015
- Baths:
- 4.00
- MLS#:
- PRCH-36934928
ADDITIONAL INFORMATION
Elegance is elevated to new heights in this artfully renovated simplex, stretching over 4600 square feet. Join an exclusive community of only 35 residences at 520 Park Avenue, the most striking building on the Upper East Side. At nearly 800 feet, this boutique tower boasts unparalleled views of Central Park and its nearby Historic District and distinguished Plaza District. With a layout conceived by world-renowned architect Robert A.M. Stern, featuring 11’ ceilings, handsome wide plank floors by I.J. Peiser’s Sons, and lustrous imported marble in the formal entryway, classic living is tailored for the modern New Yorker. Fall in love with the clean, timeless interior designs by celebrated French architect and designer Charles Zana. Follow the sunlight through this full-floor residence, with a formal foyer and gallery to greet you. Key locked private entry ensures this slice of the city is all yours. Light floods in from the north, where a recent renovation has increased the spaciousness—and drama—of the formal dining room. A wall can easily be restored should new owners desire a fourth bedroom or designated library again. Follow the views off the left of the dining room, into an open-concept family room and custom eat-in kitchen by Chistopher Peacock, featuring Miele, Wolf, and Subzero appliances. Imagine enjoying your morning cup of coffee while surveying Central Park below you. Sweep through the sprawling living room off the right of the dining room, with both North and East facing windows, or step back through the gallery to the ultimate primary suite. This oasis has also benefited from an airy remodel, while retaining an impressive walk-in closet and oversized ensuite bathroom with integrated lighting, deep soaking tub, walk-in shower, and a bidet. Off the other side of the gallery, discover two additional bedrooms with ensuite bathrooms, marble floors, and custom-designed cabinetry. Savvy layout and a separate hallway make these rooms ideal for an office, guest suite, children’s room, or nursery. Lutron lighting, and a sophisticated heating and cooling system ensure this home meets in comfort all it offers in style. 520 Park Avenue takes inspiration from the charm of Pre-War buildings, while adding all the luster and luxury befitting one of Manhattan’s foremost condominiums. Amenities include a full-time doorman, a dazzling lobby, salon, garden, club room, fitness center with pool, treatment room, private training room, sauna and steam rooms, and a children’s playroom. With the best of the Upper East Side at your fingertips, world-class restaurants, shopping, and museums are at hand to complete your perfect Manhattan lifestyle. This is a co-exclusive with Casa Blanca.
- Type:
- Apartment
- Sq.Ft.:
- 1,242
- Status:
- Active
- Beds:
- 1
- Year built:
- 2007
- Baths:
- 1.00
- MLS#:
- PRCH-36934906
ADDITIONAL INFORMATION
MINT CONDITION 1 BED DUPLEX WITH A MASSIVE PRIVATE OUTDOOR SPACE! Welcome to this large, mint condition, 1Bed convertible duplex apartment with a massive private terrace. Upon entering you will be greeted by the beautiful and spacious kitchen featuring a nicely sized island with granite countertops. The kitchen also boasts steel appliances throughout. As you make your way around the kitchen you will walk into the open concept living room area that contains two oversized windows and two glass doors which allow for tons of natural sunlight into the apartment. Behind the glass door, awaits your own beautiful private outdoor space! Spanning 266+/-sqft, it is large enough to comfortably entertain family and friends or to simply relax, and breath some fresh air without having to leave your apartment. The apartment boasts oak floors throughout both the main level and downstairs. Also located in the main level is a large sized bedroom that comfortably fits a king-sized bed and extra furniture if needed. The bedroom also benefits from a very large closet and an additional Ikea closet system that comes included in the sale. Also located in the main level and tucked away in a large closet is a stackable washer dryer unit that makes laundry a breeze. Downstairs you will find a space that is large enough to use as an additional sleeping area, living room, home office or to customize exactly to your liking. There is also a large closet and a door that provides direct access to the garage. The Beacon Towers is a well-maintained building that features a doorman, a package room, a fitness facility, onsite parking, and an enormous, shared courtyard. Bike storage and storage lockers are available for rent within the building as well. Moreover, the building benefits from a 421-A Tax Abatement and flexible financing (up to 90% financing allowed). Subletting is allowed after 2 years residency. HDFC Income Restrictions apply. Maximum income of $271,750 for individual or $310,750 couple and $349,500 for a family of three. There is a Board application and approval process. This will not last, come see it before it’s gone!
- Type:
- Apartment
- Sq.Ft.:
- 207,546
- Status:
- Active
- Beds:
- 1
- Year built:
- 1959
- Baths:
- 1.00
- MLS#:
- PRCH-36933769
ADDITIONAL INFORMATION
Upon entering this expansive, recently renovated junior 4 residence, you are immediately welcomed by a gracious foyer that seamlessly flows into the rest of the home. From the living room to the dining area and bedroom, southern and western-facing windows flood the apartment with natural light, offering sweeping views that captivate throughout the day. The living room, stretching over 26 feet in length, provides ample space for both relaxation and entertaining, while the adjacent dining area is perfect for hosting dinner parties as the sun sets over the glittering skyline. The kitchen–a chef’s dream–features an abundance of sleek counter space by Caesearstone, soft-close cabinetry, and premium European appliances including a Bertazzoni oven, range, and microwave. A hallway off the foyer leads to the elegantly appointed bathroom equipped with a shower-tub combo, a modern vanity with storage, and an extra large mirror and medicine cabinet all accented by polished chrome fixtures and subway tile throughout. The generously sized bedroom, nearly 17 feet in length, is intelligently located at the end of the hall and easily accommodates a king-sized bed along with a desk and dresser. Noise-reducing windows provide a peaceful retreat, while modern conveniences like USB ports and Lutron lighting controls enhance the home's sophistication. With four spacious closets and central air for year-round comfort, this approximately 730+/- square-foot residence also offers the potential to easily convert into a two-bedroom layout. 400 East 85th Street is a full-service, pet-friendly co-op, offering a 24-hour doorman, live-in superintendent, on-site parking, a recently renovated fitness center, private storage, and a bike room. The building welcomes pieds-à-terre, gifting, co-purchasing, and guarantors on a case-by-case basis. Ideally situated near the 86th Street Q station, Carl Schurz Park, the East River Promenade, and a variety of dining and grocery options including Whole Foods and Fairway, this residence perfectly combines luxury, convenience, and the charm of living in one of New York City’s most desirable neighborhoods.
$3,999,999
535 Park Ave Unit 4-AB New York, NY 10065
- Type:
- Apartment
- Sq.Ft.:
- n/a
- Status:
- Active
- Beds:
- 3
- Year built:
- 1910
- Baths:
- 4.00
- MLS#:
- OLRS-2105560
ADDITIONAL INFORMATION
Welcome to 535 Park Avenue, an exquisite pre-war cooperative designed by Herbert Lucas and built in 1909. Nestled in one of Manhattan’s most prestigious neighborhoods between 61st and 62nd Streets, this 15-story building offers an unparalleled level of white glove service. This expansive residence features a sophisticated layout, currently configured as a two-bedroom plus library, with the potential to easily be restored to a three-bedroom configuration. With 4 bathrooms and a separate laundry room, the home exudes timeless elegance and pre-war charm, featuring original details such as high ceilings, oak hardwood floors, classic moldings, oversized windows and four exposures. Upon stepping into the semi-private elevator landing, you are greeted by an elegant entrance foyer, leading to a grand gallery. The corner living room is the heart of the home, complete with a wood-burning fireplace and Juliet balcony with expansive western views overlooking Park Avenue. The formal dining room, accessible from both the foyer and kitchen, provides a gracious setting for entertaining. The spacious primary bedroom features an entire wall of custom closets, a wood-burning fireplace, an en-suite windowed bath, and a dressing room with mirrored vanity. The additional bedrooms also offer en-suite baths, ample closet space, and flexibility for various layouts. The library features another wood burning fireplace and currently has one of the two walk-in closets set up as a thoughtfully designed bar. All rooms are generously proportioned, showcasing the grandeur of pre-war architecture with ceilings reaching up to 10’6”. This premier residence is an entertainer’s dream, with its classic and gracious layout, four wood-burning fireplaces, and stunning pre-war details. The building itself is impeccably maintained, offering residents access to a newly renovated common terrace on the 15th floor roof, as well as a storage unit and extra laundry in the basement. Its prime location provides proximity to Central Park, Museum Mile, and the upscale boutiques of Madison Avenue, as well as excellent public transportation options. Experience the timeless sophistication and refined luxury of 535 Park Avenue, where historic charm meets modern convenience in the heart of the Upper East Side. Max Financing – 40% Pied A Terres – case by case basis Flip Tax- 2% payable by the purchaser
- Type:
- Apartment
- Sq.Ft.:
- 800
- Status:
- Active
- Beds:
- 2
- Year built:
- 1933
- Baths:
- 1.00
- MLS#:
- OLRS-945410
ADDITIONAL INFORMATION
This serene, split two-bedroom apartment offers breathtaking views of lush greenery, creating an oasis of calm amidst the city’s hustle and bustle. The sun-drenched living room, enhanced by the sound of birds chirping, adds to the peaceful ambiance, making it easy to forget you’re in the heart of the city. With high ceilings, the apartment also features a spacious walk-in closet, elegant hardwood floors, and an open-concept kitchen with generous countertop space and ample cabinetry. Powell Plaza Condominium, an elevator building, offers convenient on-site laundry facilities and a shared backyard for residents to enjoy. Located in vibrant and historic Central Harlem, you’re just steps away from City College, St. Nicholas Park, and a variety of dining options, including trendy cafes and bistros. Plus, you’re only a few express stops from Midtown, making commuting a breeze.
$1,950,000
515 1/2 E 118th St New York, NY 10035
- Type:
- Other
- Sq.Ft.:
- n/a
- Status:
- Active
- Beds:
- 8
- Year built:
- 1900
- Baths:
- 4.00
- MLS#:
- 3584709
ADDITIONAL INFORMATION
Nestled in the historic neighborhood of East Harlem on a quiet dead end street, this completely renovated 2-family brownstone presents a unique investment opportunity for discerning buyers. This stunning property spans four stories high plus a fully finished basement, featuring 10-foot ceilings that combines modern design with the building's original facade. This is a legal 2 family / SRO. The property fits any buyer looking. This gem is perfectly laid out allowing the end user to simply add a wall and door and create an owner's duplex or triplex with a rental unit above, or have a 4-bedroom rental over a 4-bedroom rental if rental income is the priority. Highlights & Values - Fully Renovated: Enjoy the perfect blend of modern elegance and historical charm in this fully updated brownstone. - Optimal Flexibility: The property will be delivered 100% vacant, allowing potential owners to tailor the space according to their preferences and investment goals. - Ample Space: With each floor featuring a full bath, the layout is both practical and luxurious. - Premium Finishes & Modern Kitchen: Hardwood cream floors, 6-foot-tall windows, and an abundance of natural sunlight create a warm and inviting atmosphere. Two European-style kitchens equipped with white marble countertops, white cabinets, and gold accessories offer a simple yet sophisticated feel. - Prime Location: Centrally located in East Harlem, this property sits at the nexus of convenience and charm. The iconic East River Plaza, home to Costco, Marshalls, Old Navy, Aldi & more is a stone's throw away. This neighborhood offers a vibrant mix of shopping, dining, and entertainment options. - Efficient Transit & Connectivity: Benefit from seamless transportation options, making daily commutes and leisurely travels equally convenient. - Solid Income Potential: Given its size, location, and unit mix, this property is poised to provide a steady and significant income stream, making it a coveted asset for those looking to bolster their real estate portfolio. This brownstone is 17ft x 48ft with over 60ft in the backyard and an excellent investment opportunity for both first-time homebuyers and seasoned investors, with high rental potential in a sought-after location.
$13,950,000
128 Central Park S Unit PH New York, NY 10019
- Type:
- Apartment
- Sq.Ft.:
- 2,800
- Status:
- Active
- Beds:
- 2
- Year built:
- 1925
- Baths:
- 3.00
- MLS#:
- RPLU-5122016152
ADDITIONAL INFORMATION
Rare opportunity to own a spectacularly renovated 3,000 square feet penthouse on Central Park South with 100 feet of park frontage and three terraces total 3,000 square feet overlooking Central Park. The space features 2 bedroom, grand living room, media room, eat-in-kitchen and 2.5 bathrooms with a private elevator landing.
$1,695,000
304 E 65th St Unit 39C New York, NY 10065
- Type:
- Apartment
- Sq.Ft.:
- 1,170
- Status:
- Active
- Beds:
- 2
- Year built:
- 1987
- Baths:
- 2.00
- MLS#:
- COMP-170964619723823
ADDITIONAL INFORMATION
Welcome to Residence 39C, a rare and highly coveted C-line apartment on one of the highest floors the building has to offer, showcasing panoramic city and water views to the east and south, plus a private terrace. This beautifully updated 2-bedroom, 2-bathroom home is ready for its next owner. Upon entering, you are greeted by a spacious foyer that seamlessly connects the various living spaces. The expansive living room features a wall of oversized, floor-to-ceiling windows that flood the space with natural light and offer breathtaking, unobstructed views of the city and beyond. A private terrace off the living room provides the perfect spot to enjoy sunrise views or simply relax while taking in sweeping vistas of New York City. The open kitchen is designed for both functionality and style, with stainless steel appliances, ample cabinetry and counter space, and multiple large windows that provide incredible views while you cook or entertain. The kitchen flows effortlessly into the living area, making it ideal for hosting guests or everyday living. The bedrooms are thoughtfully situated away from the main living space for maximum privacy. The primary suite is generously sized, featuring two closets—one a walk-in—and direct access to the terrace. The en-suite, windowed bathroom is bathed in natural light, creating a serene retreat. The second bedroom is equally spacious and boasts two closets, including a walk-in. The second full bathroom is conveniently located just outside the bedroom, perfect for both residents and guests. Additional highlights include an abundance of closet space throughout the apartment, a washer/dryer that is grandfathered in, and fresh paint with newly installed floors, giving the apartment a modern, move-in-ready feel. The Rio is a full-service condominium offering a host of amenities, including a 24-hour doorman, fitness room with a jacuzzi and sauna, an indoor swimming pool, a landscaped roof deck with a kitchen and outdoor shower, a large garden, a live-in super, and both common and bike storage. Pet-friendly and ideally located in Lenox Hill, with some of the city's best shopping and dining just moments away, including iconic destinations like Bloomingdale’s, Whole Foods, Trader Joe’s, and Grace’s Marketplace. Cultural attractions such as the Park Avenue Armory are nearby, and Central Park is only a few blocks away—offering the perfect blend of convenience and lifestyle.
$2,495,000
216 E 47th St New York, NY 10017
- Type:
- Apartment
- Sq.Ft.:
- 1,639
- Status:
- Active
- Beds:
- 2
- Year built:
- 1985
- Baths:
- 3.00
- MLS#:
- COMP-169923999364433
ADDITIONAL INFORMATION
Be the first to live in this pristine 2 bedroom 2.5 bathroom urban oasis. With panoramic North and South views, this spacious 1639 sq. ft. residence was just meticulously gut-renovated using the finest materials and finishes. Occupying the entire 26th floor, the private elevator vestibule leads up to a contemporary open floor plan, featuring a grand north-facing living room with recessed cove lighting, 8-inch wide oak floors, a private terrace, and Caesarstone-enclosed window sills. This impressive 27 by 16-foot space is perfect for showcasing art, entertaining guests, or unwinding. To the south, the sun-drenched open kitchen and dining area is a culinary enthusiast's dream, equipped with top-of-the-line appliances including a Miele oven and microwave, Wolf induction cooktop, 36” paneled Sub Zero refrigerator, pull-out pantry, and abundant custom millwork with concealed storage. A second sunny south-facing terrace is the ideal spot for an afternoon espresso or glass of wine, while offering sweeping southern cityscape and oblique East River views. The home’s versatile layout boasts two oversized bedrooms, each with modern ensuite bathrooms complete with radiant heated floors and their own custom walk-in closets. Other features of this home include a stylish powder room, in-unit washer and dryer, recessed lighting, new remote-controlled PTAC units for year-round comfort, and a private storage cage. Located just moments from Park Avenue, the United Nations, Grand Central, and the FDR, in a boutique Full service condominium, Apartment 26A Octavia is a unique opportunity to have it all.
$1,350,000
165 Lexington Ave Unit 6B New York, NY 10016
ADDITIONAL INFORMATION
Welcome to this bright and modern one-bedroom oasis, where the stunning views of the iconic Empire State Building will take your breath away. Nestled in the heart of Kips Bay, this spacious home is situated within a modern condominium, boasting a contemporary design that embraces an open concept floor plan. As you enter, youll be immediately captivated by the sleek and well-equipped kitchen, featuring a luxurious waterfall quartzite stone island and backsplash, complemented by Italian walnut cabinets and top-of-the-line Miele appliances. Cooking and entertaining become a joy in this stylish and functional culinary haven. The living room and bedroom are adorned with floor-to-ceiling windows, framing the captivating panorama of the Empire State Building. The entryway conveniently offers two closets for storage, while a third houses the in-unit Miele washer and dryer, making laundry day a breeze. The bathroom continues the theme of luxury with a modern tub, a glass shower door, and a rainfall shower head with handheld hardware, creating a spa-like retreat to unwind and rejuvenate. Stay and fit in the well-equipped fitness center, securely store your bike in the free bike storage room, or relax and socialize in the tenants lounge. Additional storage space is available for purchase. For those who love to entertain or simply relish in breathtaking city views, the spacious roof deck is the perfect setting. Located just a block away from Park Avenue, youll find easy access to the 6 train, connecting you to the vibrant heartbeat of New York City. Enjoy the convenience of nearby shops, restaurants, and cultural hotspots, making this home a truly desirable urban retreat. Welcome to your new home, where modern luxury, spectacular views, and city living converge to create an unforgettable living experience in the heart of the Big Apple.
$1,680,000
130 W 19th St Unit THA New York, NY 10011
- Type:
- Apartment
- Sq.Ft.:
- 1,374
- Status:
- Active
- Beds:
- 1
- Year built:
- 2005
- Baths:
- 2.00
- MLS#:
- COMP-168937449429954
ADDITIONAL INFORMATION
This stunning, 1374 square foot one bedroom / two bathroom DUPLEX home at the coveted Chelsea House, features a large open layout with soaring ceilings, clean modern lines, high end finishes, and a PRIVATE GARDEN TERRACE overlooking a lush landscaped courtyard. The gorgeous state-of-the-art chef’s kitchen features Maramba granite countertops, abundant cabinetry, and top-of-the line stainless steel appliances including a Viking range. The entire apartment has Brazilian Chestnut Maduro floors, central A/C, washer-dryer, and offers excellent storage with custom built-ins throughout. An additional storage cage in the building conveys with the apartment. Enjoy the pin-drop quiet primary bedroom suite on the ground floor, a luxurious 5-fixture bathroom with a Japanese soaking tub, and glass doors that open onto a private terrace. The Chelsea House is a full-service condominium featuring a 24-hour doorman, full time superintendent, newly renovated fitness room and private storage. The spectacular landscaped roof deck is outfitted with cabanas, a fireplace, pet friendly area and panoramic views of the city and Hudson River. This convenient Chelsea location is teeming with great restaurants, shops, close proximity to the High Line and accessible to all major transportation lines.
$1,000,000
402 W 153rd St Unit 1W New York, NY 10031
- Type:
- Apartment
- Sq.Ft.:
- n/a
- Status:
- Active
- Beds:
- 4
- Year built:
- 1893
- Baths:
- 1.00
- MLS#:
- RLMX-104044
ADDITIONAL INFORMATION
OPPORTUNITY AWAITS!! YOUR DREAM HOME! 4 Bedrooms for $1M? YEP! Welcome to your spacious and inviting new home at 402 West 153rd Street, featuring an IN-UNIT WASHER/DRYER, FOUR GENEROUSLY SIZED BEDROOMS, an EXPANSIVE KITCHEN and AMPLE STORAGE. This well-designed apartment offers a perfect blend of comfort and charm, creating a warm and relaxing atmosphere. This space offers endless possibilities for entertaining or enjoying quiet evenings at home, while the layout provides both functionality and a true sense of home. Upon entering, you are greeted by an expansive hallway with bedrooms on both sides. The layout provides opportunities to connect these bedrooms, or keep them separate, as per your desired renovation. The primary bedroom also includes a decorative fireplace. In addition to the malleability of the bedrooms, the room currently used as walk-in closet can easily be converted into a home office. As you proceed further down the hallway, you are greeted by a large kitchen, with a size that welcomes space to cook for larger gatherings. It is complete with STAINLESS STEEL APPLIANCES, TONS OF CABINETRY, and a STACKED WASHER/DRYER. The kitchen leads directly into the living room, providing for an open access for socializing while cooking. The kitchen and living room are situated at the far end of the apartment, providing privacy for the bedrooms that are along the hallway. Located in a well-maintained building, the building itself exudes charm and character, offering residents a sense of community in a peaceful residential setting. A first floor unit, it truly feels like a home, and not just an apartment. The neighborhood is vibrant and full of life. At Jackie Robinson Park, youll have access to beautiful green spaces for relaxation, jogging, and picnics. Nearby, youll find an array of dining options that reflect the rich culture of Harlem, from cozy cafes to diverse restaurants. Getting around is a breeze with easy access to the A, C, B, and D subway lines, making all of Manhattan, as well as Yankee Stadium, easily accessible. Reach out today to schedule a showing!
IDX information is provided exclusively for consumers’ personal, non-commercial use, that it may not be used for any purpose other than to identify prospective properties consumers may be interested in purchasing, and that the data is deemed reliable but is not guaranteed accurate by the MLS. Per New York legal requirement, click here for the Standard Operating Procedures. Copyright 2024 Real Estate Board of New York. All rights reserved.

Listings courtesy of One Key MLS as distributed by MLS GRID. Based on information submitted to the MLS GRID as of 11/13/2024. All data is obtained from various sources and may not have been verified by broker or MLS GRID. Supplied Open House Information is subject to change without notice. All information should be independently reviewed and verified for accuracy. Properties may or may not be listed by the office/agent presenting the information. Properties displayed may be listed or sold by various participants in the MLS. Per New York legal requirement, click here for the Standard Operating Procedures. Copyright 2024, OneKey MLS, Inc. All Rights Reserved.
New York Real Estate
The median home value in New York, NY is $1,205,000. This is higher than the county median home value of $756,900. The national median home value is $338,100. The average price of homes sold in New York, NY is $1,205,000. Approximately 30.01% of New York homes are owned, compared to 60.51% rented, while 9.48% are vacant. New York real estate listings include condos, townhomes, and single family homes for sale. Commercial properties are also available. If you see a property you’re interested in, contact a New York real estate agent to arrange a tour today!
New York, New York has a population of 8,736,047. New York is less family-centric than the surrounding county with 27.28% of the households containing married families with children. The county average for households married with children is 28.9%.
The median household income in New York, New York is $70,663. The median household income for the surrounding county is $67,753 compared to the national median of $69,021. The median age of people living in New York is 37.3 years.
New York Weather
The average high temperature in July is 84.2 degrees, with an average low temperature in January of 26.1 degrees. The average rainfall is approximately 46.6 inches per year, with 25.3 inches of snow per year.
