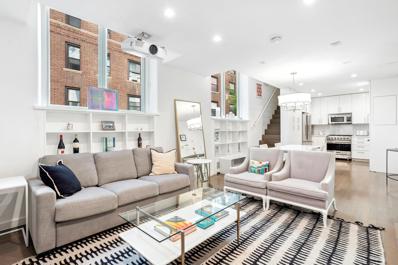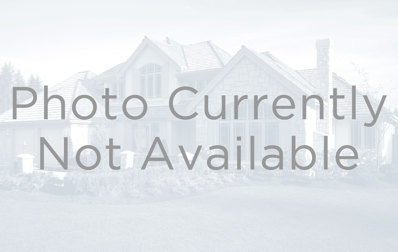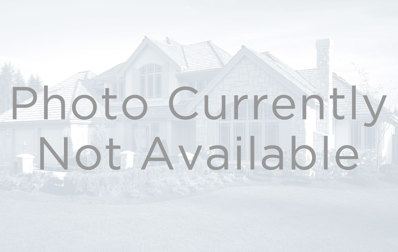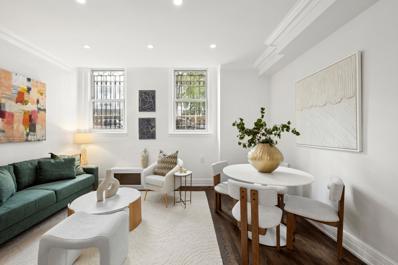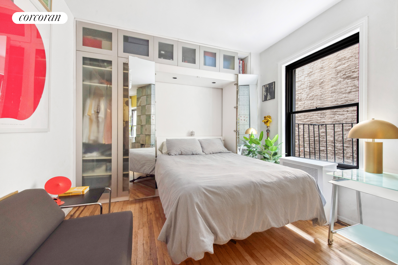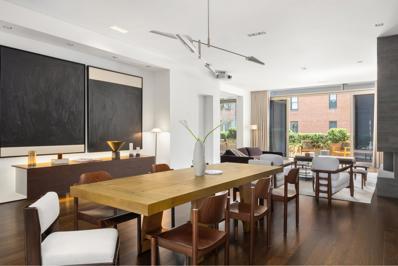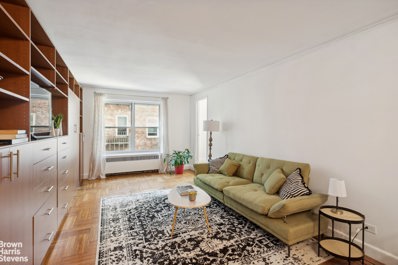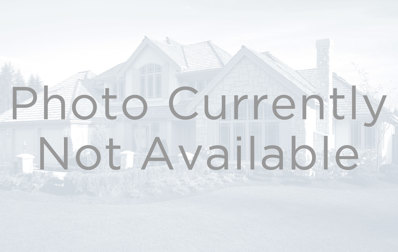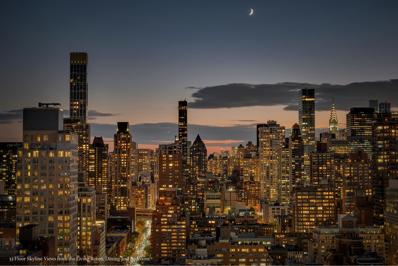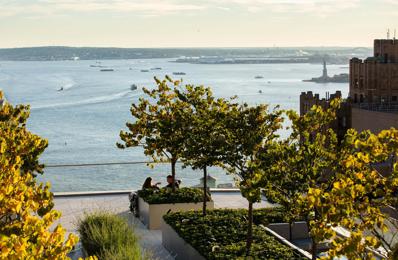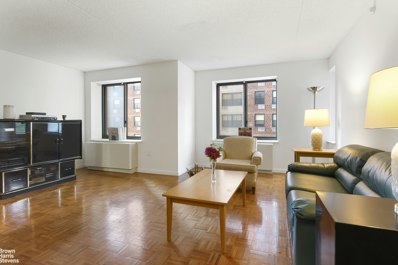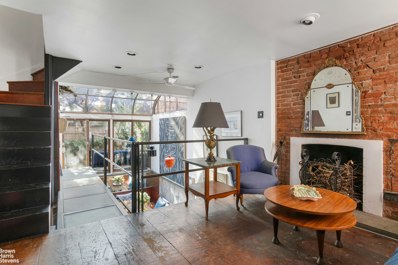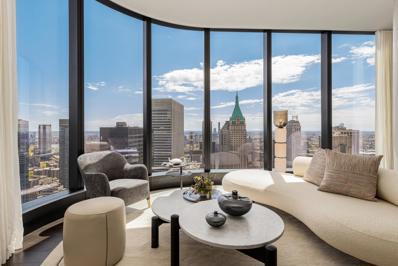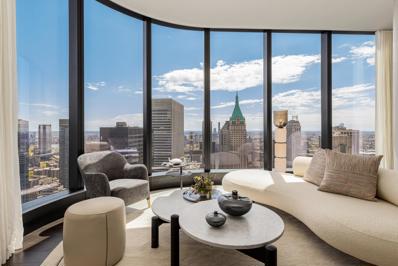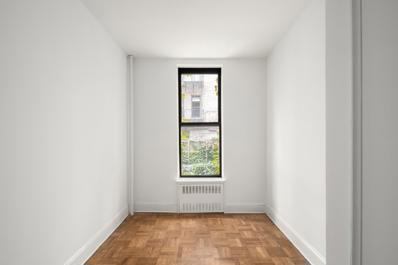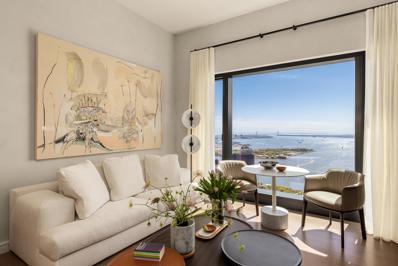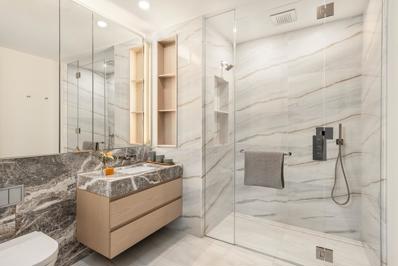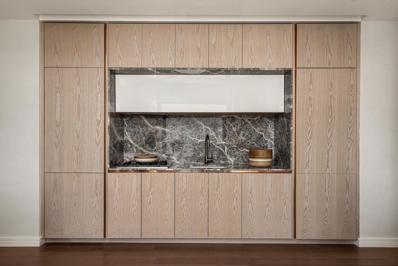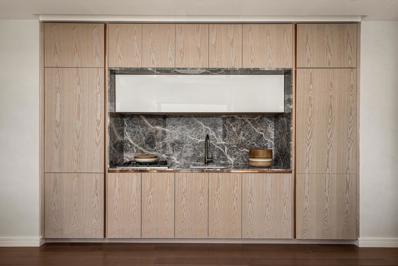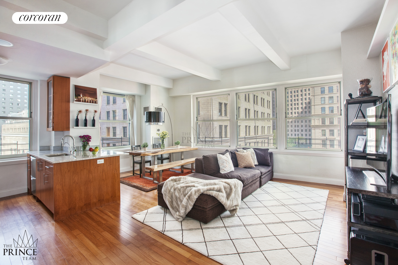New York NY Homes for Rent
$1,195,000
4 Lexington Ave Unit 1A New York, NY 10010
- Type:
- Apartment
- Sq.Ft.:
- n/a
- Status:
- Active
- Beds:
- 1
- Year built:
- 1912
- Baths:
- 2.00
- MLS#:
- RPLU-5123220915
ADDITIONAL INFORMATION
Sprawling triple mint, lofted one bedroom, two-bathroom apartment, in highly sought after full service landmarked co-op 4 Lexington Avenue. This gut renovated home offers a spacious kitchen with Viking appliances, Caesarstone countertops and tons of storage in custom cabinetry. The gracious living room and separate dining area are showcased by dramatic 11-foot windows. The downstairs marble bathroom is elegantly appointed. Upstairs the private king-sized bedroom offers ample storage space with two closets and ensuite marble bathroom. Add to this a WASHER DRYER, oak flooring, central air, a built-in projector and screen in the living room, and an abundance of storage space. Located in The Sage House, a full service, prewar coop with full time doorman, central laundry, live in super, bike room and storage. Pets and pied- -terre allowed. In the heart of Gramercy, next to all the best dining, shopping and transportation that Gramercy has to offer.
$1,295,000
240 E 76th St Unit 2E New York, NY 10021
- Type:
- Apartment
- Sq.Ft.:
- 1,050
- Status:
- Active
- Beds:
- 2
- Year built:
- 1957
- Baths:
- 2.00
- MLS#:
- COMP-168922953575586
ADDITIONAL INFORMATION
Welcome to the spacious and meticulously designed corner 2-bedroom, 2-bathroom residence at The Eastmore, located at 240 E 76th Street (Condop, no land lease) a sophisticated urban retreat in the heart of the Upper East Side, offering a perfect blend of style and functionality. Step inside to discover an open and inviting layout, accentuated by rich hardwood floors and abundant natural light. The corner living area seamlessly transitions to a modern kitchen equipped with stainless steel appliances, a dishwasher, and sleek finishes, making it a dream for culinary enthusiasts. The primary bedroom serves as a private oasis, featuring an ensuite bathroom complete with a luxurious soaking tub. The second bedroom is equally spacious and versatile, ideal for a variety of living arrangements. Both bathrooms are thoughtfully crafted with contemporary fixtures and finishes. This residence is part of a prestigious mid-rise building that boasts an array of amenities designed for modern living. Enjoy the convenience of a full-time doorman, ensuring security and ease of access. Elevate your lifestyle with access to a common roof deck, perfect for unwinding while taking in stunning city views. Additional building amenities include a well-maintained bike room, efficient laundry facilities, and air conditioning with a wall unit for year-round comfort. The property is well-suited for those who appreciate the convenience of an elevator and the luxury of a highrise living experience. Situated in a vibrant Upper East Side neighborhood, this home offers a unique opportunity to experience the best of city living. Don’t miss your chance to make Unit 2E your own urban sanctuary. Schedule a viewing today and experience this exceptional residence firsthand.
$22,750,000
150 W 12th St Unit 3WEST New York, NY 10011
- Type:
- Apartment
- Sq.Ft.:
- 4,206
- Status:
- Active
- Beds:
- 5
- Year built:
- 2013
- Baths:
- 6.00
- MLS#:
- COMP-168770557019353
ADDITIONAL INFORMATION
Spanning over 4200 square feet, this stunning 5 bedroom, 5.5 bathroom duplex is amongst the largest homes at the world renowned Greenwich Lane. This magnificent residence boasts an expansive, exquisitely landscaped, private terrace with irrigation system. Enter the main level of the home via a gracious foyer which opens to a palatial 35' long great room. There is ample room for luxurious living and separate dining and multiple access points onto the terrace. The chef's kitchen offers abundant custom-paneled wood cabinetry, soapstone countertops and impressive pantry space. Top-of-the-line appliances include an oversized Sub-Zero refrigerator and freezer, Sub-Zero wine refrigerator, six-burner vented Wolf stove and double oven, Miele dishwasher and a built-in convection oven/microwave with warming drawer. An inviting breakfast area includes seating for six. Four sizable and well appointed bedrooms are located on the south side of this floor. All face into a serene courtyard with sunny tree top views and are complete with custom closets and mosaic tiled ensuite baths. A grand staircase leads to the upper level of the home which hosts a spectacular primary bedroom suite with separate windowed study. The expansive bedroom offers a generous seating area and enormous, custom walk-in closets. The spa-like windowed bath features dual vanities, a freestanding soaking tub, marble mosaic floors, and a separate glass-enclosed shower. This impeccable home boasts beamed ceilings, classical millwork paneling and rift cut, oak hardwood floors throughout. Additional highlights include custom lighting, blinds and drapery, a four-pipe HVAC System with zoned climate control and an oversized washer and dryer. With only one other apartment on the floor, 3 West offers the ultimate in luxury, space and privacy. Located in the heart of the West Village, The Greenwich Lane offers the finest white glove service. Unparalleled amenities include a state-of-the-art fitness center, 25 meter lap pool, stunning landscaped courtyard, a private screening room, lounge and playroom. Enjoy immediate access to the best restaurants and shops in NYC. The High Line, Whitney Museum and many other world-class attractions are just moments from your doorstep.
- Type:
- Apartment
- Sq.Ft.:
- n/a
- Status:
- Active
- Beds:
- 2
- Year built:
- 1930
- Baths:
- 3.00
- MLS#:
- RPLU-21923184536
ADDITIONAL INFORMATION
Gracious Art Deco 2-Bedroom 2.5 Bath Apartment with Direct Central Park Views This spacious Art Deco 2-bedroom home in the Ardsley is a rare find, offering grand rooms and modern amenities in a premier landmark building on Central Park West. With oversized windows framing tree views of the Park, the extra-large living and dining rooms are perfect for entertaining. With classic prewar details throughout including herringbone floors, 9 foot beamed ceilings and crown molding, apartment 3B is a delight. From a semi-private elevator vestibule one enters a large gallery that leads to the expansive living room with direct tree views of Central Park and wonderful light. The gracious dining room, accessed from the opposite end of the entry gallery, easily accommodates a table for 14 with plenty of room for the built-in sideboard with masses of storage for china, glassware and large serving platters. It is the perfect stage for elegant entertaining and holiday get-togethers. The modern, recently renovated kitchen features attractive cabinetry and stainless steel appliances including a Liebherr refrigerator, Bosch range and dishwasher. There is a vented Blomberg washer/dryer just off the kitchen. Adjacent to the living room, on the east side of the apartment, is the primary bedroom with oversized windows facing the Park. The calming tree views and eastern light complete the voluminous bedroom that has an en-suite five piece bath. A most welcome surprise here is the bonus room also with a large Park-facing window. This room can be utilized in many ways including as a home office, closet/dressing room, or nursery. The second bedroom, tucked behind the kitchen, serves well as a guest room, den and/or home office. This room also has a small en-suite full bathroom, and the north-facing windows are setback from quiet West 92nd Street. There is a pretty powder room off the entry gallery and the apartment has a 2 zone central air system. The elegant, landmarked Ardsley, designed by Emery Roth and built in 1931, boasts a truly stunning restored lobby and offers a terrific professional staff including fulltime door personnel, a concierge, and a live in Resident Manager. There is a fitness room with a yoga area, children's playroom, library, and a pet washing station. A bike room and storage units, both for an additional monthly fee. Conveniently located on Central Park West close to the Central Park tennis courts and reservoir, excellent schools, food markets including Trader Joes and Whole Foods, excellent restaurants, and the B/C subway lines. Ideal for both full-time residents and pied-a-terre use this pet friendly home invites you to enjoy the best of New York City living. There is a 2% flip tax, financing up to 66.6% is permitted.
- Type:
- Apartment
- Sq.Ft.:
- n/a
- Status:
- Active
- Beds:
- n/a
- Year built:
- 1961
- Baths:
- 1.00
- MLS#:
- COMP-168846805425298
ADDITIONAL INFORMATION
Just Listed! Impeccably renovated high floor large studio with sleeping alcove and breathtaking city and river views. The apartment features beautiful high quality built in oak bookcases and cabinets, a sleeping alcove with additional built in oak cabinets and an oak bed platform offering additional storage. The gleaming kitchen features granite counters, a wonderful high end Bertazzoni gas range, dishwasher, microwave, Bomberg refrigerator, beautiful ribbed glass cabinetry and a rough stone granite backsplash illuminated by under cabinet soffit lighting. The impeccably designed glass tile bathroom features a deep soaking tub, sink with cabinet and medicine cabinet. The very spacious living dining area can accommodate a home office, dining table and a large sofa and side chairs. Enjoy unforgettable views from the west facing windows, with sweeping Village and river views. Watch ocean liners churn down the Hudson. Enjoy spectacular sunsets from inside your beautiful apartment. This one of a kind perfectly designed high floor apartment is not to be missed. And, to top it off, incredibly low maintenance too! 3 Sheridan Square is a very well managed cooperative with a full-time doorman, live-in super, and an amazing roof deck with 360 degree city and river views. Additional amenities include an on-site garage with direct building access, a bike room, central laundry room, and a beautifully renovated lobby. Very low maintenance also includes cable and internet. Fantastic West Village location close to many subway lines, wonderful restaurants and an easy walk to both the river and Washington Square Park. Pets are permitted. Co-purchasing allowed.
$1,195,000
50 E 72nd St Unit 1D New York, NY 10021
- Type:
- Apartment
- Sq.Ft.:
- n/a
- Status:
- Active
- Beds:
- 2
- Year built:
- 1928
- Baths:
- 2.00
- MLS#:
- RPLU-5123230314
ADDITIONAL INFORMATION
This highly sought after elegant and rare White Glove Prewar Condominium Jewel built in 1928 on 72nd Street between Madison and Park Avenues has abundant beautiful Prewar details, is located a block and a half from Central Park and very close to the finest dining, Art Galleries, and boutiques. This two bedroom, one and a half bathroom home has just been fully renovated and has Central Air Conditioning. The Apartment features beautiful original Dark Walnut hardwood floors, lovely Prewar mouldings, 10 foot ceilings, oversized windows and excellent light. The kitchen has a full suite of new top of the line appliances including a wine refrigerator. Countertops, front and breakfast bar are Bianco Antico Granite. Both bathrooms have polished Black Nero Marble Floors, White subway tile walls with black accents, Toto Toilets, large white porcelain square sinks with custom wood cabinets beneath, and large custom lit mirrors. This is an extraordinary and delightful home. The Apartment has a Service Entrance. A large Storage Bin conveys with the sale. This is a rare opportunity to own in an exceptional Prewar Full Service Condominium with a Live-In Resident Manager.
- Type:
- Apartment
- Sq.Ft.:
- 350
- Status:
- Active
- Beds:
- n/a
- Year built:
- 1911
- Baths:
- 1.00
- MLS#:
- RPLU-33423214816
ADDITIONAL INFORMATION
Welcome to 4F! A charming studio located on a picturesque, tree-lined street in the heart of the Upper West Side, just minutes from Central Park. This thoughtfully designed apartment offers both style and space efficiency for modern city living. This studio maximizes functionality with custom-built storage solutions, a Murphy bed that transitions seamlessly between living and sleeping areas, and a well-maintained kitchen equipped with a microwave and dishwasher. The bathroom, featuring striking blue tile accents, adds a pop of color and charm to the space, while hardwood floors throughout enhance the warmth and character of the apartment. One block from Central Park, with access to the B, C, and 1 subway lines, making it easy to get around Manhattan. Nearby grocery stores like Zabar's, Trader Joe's, and Fairway Market simplify everyday shopping. The building is a classic pre-war gem with timeless charm. It offers an entry system, an elevator, and well-maintained common areas, including a beautifully kept lobby. A dedicated superintendent is on-site, ensuring any maintenance needs are addressed promptly, with laundry facilities available to residents. This move-in ready studio offers an opportunity to experience the charm and convenience of the Upper West Side. Whether as a first home or a pied-à-terre, this apartment offers great value in one of NYC's most desirable neighborhoods. The Lanthrop, located at 46 West 83rd Street within the Upper West Sides Historic District, is a landmarked masterpiece built in 1911 by famed architects Schwartz & Gross and a revered example of Neo-Renaissance architecture. Building amenities include a resident superintendent, full-time porter, backyard garden with two grills, laundry room, bike room and storage units. Pied-a-terre friendly and pets with approval. The Museum of Natural History, the Metropolitan Museum of Art are nearby, as is public transit, restaurants, bars and shopping, not to mention 2 world renowned parks steps away.
$10,800,000
33 Vestry St Unit 6 New York, NY 10013
- Type:
- Apartment
- Sq.Ft.:
- 3,250
- Status:
- Active
- Beds:
- 3
- Year built:
- 2011
- Baths:
- 3.00
- MLS#:
- RPLU-5123230633
ADDITIONAL INFORMATION
On the best street in Tribeca, I now have on offer for the first time ever, the Sixth Floor of 33 Vestry. This is a unicorn apartment in a boutique 8-unit condo designed by acclaimed architect, Winka Dubbeldam. Acquired by this original owner before the floor was poured for construction, the apartment was reconfigured for luxury living and hanging art. Currently presented with 3 bedrooms and 2 and a half baths, this one of a kind apartment has the only South facing terrace affording the great room stunning views of the city and the Trade Center with an abundance of light throughout the day. The main living area was designed as an art space with high ceilings and is ideal for entertaining. At almost 11 feet, this spectacular apartment has showcased some of the great contemporary artists for years. These walls now await the next buyer. This floor was custom designed to allow for a kitchen at the North window and enable creation of a great room with a vast open space to the South. The Custom Bulthaup kitchen has elevated cupboards and is finished with applewood cabinetry and stainless-steel countertops. There is a central island allowing for seating finished with lacquer cabinets. Appliances are top of the line and in pristine condition. The primary bedroom is what everyone dreams about with 700 sq. ft. in total. It contains a sleeping area with a large closet and dressing area. A Custom Molteni wall unit system is installed with the interior in Platinum Lacquer. Doors and Drawers are in Glossy Platinum Polyester Lacquer with thin shelves in Wenge. The dressing area is topped off with a Custom Fiamtalia Caadre Mirror. A luxurious en-suite bathroom has custom Novelda cream and Gris de Sienna Limestone complete with a steam shower, unique free standing Boffi tub and radiant heat flooring. The secondary bedroom has a Custom Molteni Wall Unit System - shelves and internal drawers in American Walnut and back panels in Mat Chalk White Lacquer. With views to the South, the light is endless. The third bedroom has a Custom Boffi wall suspended unit system with filing drawers in Walnut stained tobacco, beveled top in polished stainless steel. Back panels and thick 60mm thick shelves are walnut stained tobacco, and depending on use, either can be closed in or allows the room to be part of the main living area. Added post the original plan, the custom designed powder room has SICIS Mosaic Tile and Pompeii Stone. A custom laundry room was created in the apartment with washer, dryer and sink. Custom installed Italian 11-foot floor-to-ceiling sliding doors and windows along the entire southern facade of this 3,250-square-foot apartment allow the main living area to fully open onto the 205 sq. ft. landscaped terrace with the views of the city to be invited in. The landmarked North facade was designed by the building architect with marble fused with glass allowing the exterior to sparkle. The North views are of Historic Vestry Street and 443 Greenwich offering the quintessential Tribeca view from the kitchen. The principal windows have custom floor to ceiling wool curtains and shears operated by Lutron. A master switch will close all window coverings and control the custom lighting upon exit from the apartment. The apartment is equipped with a full remote security system and is wired for audio and video throughout. With only the highest end finishes, the apartment highlights custom quarter-sawn wood flooring and is in immaculate move-in condition. Completing the offering, there is a parking spot that transfers with the apartment and is owned as part of the condominium. The space is accessed directly from the apartment down the elevator into the garage, without having to see anyone or go outside, before you drive off to your vacation home. 33 Vestry was completed in 2012 and there has only been one sale since the initial buyers. This is a gem of a building with this apartment being the finest in the property.
ADDITIONAL INFORMATION
You can move right in to this stylish, comfortable, spacious and bright 1 bedroom home in one of the most thoughtfully designed and managed cooperative apartment buildings in Hudson Heights. This home features authentic Art Deco flourishes: a flat-topped archway with curved corners, original wrought Iron railings that spiral down along side the curved step down from the large foyer to the sunken living room, subtle plaster moldings, chamfered baseboards, inlayed borders in the hardwood floors, and an escritoire that folds out of a delicately arched foyer niche with shelves. Large windows looking onto the courtyard gardens provide ample light and an airy feel - especially the big wrap-around corner window in the king-sized bedroom. A windowed dining room with a stenciled ceiling links the kitchen to the living room. Functional updates add to this home's livability and cozy charm. The galley kitchen is contemporary and elegant, featuring warm wood cabinets with glass mullion doors and a matching dishwasher panel, ample stone countertops, mosaic backsplashes and full-sized stainless-steel refrigerator and range. The custom wall unit in the living room has both shelves for display and cabinets for storage, as well as cleverly disguised murphy bed that pulls down for overnight guests. There's another custom wall unit with rods for hanging clothes and drawers for folded clothes in the bedroom. The apartment's gracious layout and distinctly separate rooms add to the home's functionality and versatility. There are four big closets: an entry closet in the foyer, two closets in the hallway leading from the foyer to the kitchen, bedroom and bath, and there's a large closet in the bedroom in addition to that custom wall unit. Because of the large foyer's proximity to both the kitchen and living room, it can serve as a dining room so the existing dining area could be used as an office or easily remodeled into a bedroom. Other significant features at 360 Cabrini Blvd. include responsible management, solid financials, reliable staff (live in super, daytime porter, and doorman from 4PM to midnight), bulk rate savings for internet/cable, recently updated lobby and laundry, storage cages and bike room. The building is adjacent to the Cabrini Woods Nature Sanctuary, which is connected to the city's last remaining forested parklands along the Hudson River - Fort Washington Park, Fort Tyron Park, Inwood Hills Park, and Riverdale Park - a birdwatcher's dream during spring and fall migrations. Urban attractions abound, too, with markets, wine shops, coffee shops, a parking garage, and the A and 1 subway lines are all within easy strolling distance. Private showings by request.
- Type:
- Apartment
- Sq.Ft.:
- n/a
- Status:
- Active
- Beds:
- n/a
- Year built:
- 1928
- Baths:
- 1.00
- MLS#:
- COMP-168810096070523
ADDITIONAL INFORMATION
Welcome to unit 702 at 25 Tudor City Place, a beautifully and recently gut-renovated studio apartment in the iconic Tudor City complex. This charming residence offers a serene retreat with stunning open northern exposures and captivating East River and United Nations views. This meticulously renovated space features a state-of-the-art kitchen with a stainless steel full-sized refrigerator, a convection oven microwave, a full-sized dishwasher, and an abundance of cabinetry. The large kitchen island comfortably seats four, making it ideal for dining or entertaining. Maximizing functionality, the apartment also includes a custom-built Murphy bed with built-in shelving, which discreetly tucks away to create additional living space during the day. The central HVAC provides heating and cooling. As a special touch, the ceiling was hand-painted by a professional decorative artist. Storage is plentiful throughout the unit, with customized cabinetry and ample closet space. This apartment features three closets, including a double closet in the living space with custom-built mirrored doors. The spacious bathroom retains its pre-war charm, showcasing original flooring, tiles, and a refinished cast iron tub. 25 Tudor City Place, built in 1929, is a Gothic Revival building featuring a striking façade, a grand lobby adorned with stained glass windows, and dark wood accents. Residents enjoy access to various amenities, including a full-time doorman, a recently completed roof deck with breathtaking views, a laundry room, and a fitness center at nearby 5 Tudor City Place. The building is pet-friendly to cats (no dogs), and the monthly maintenance includes electricity, heat, and water. Conveniently located in the heart of Midtown Manhattan, this peaceful enclave is near Grand Central Station and just across from the picturesque Tudor City Park and Gardens. Pied-a-terres, co-purchasing, gifting, and guarantors are all allowed.
$2,150,000
360 E 72nd St Unit 33001 New York, NY 10021
- Type:
- Apartment
- Sq.Ft.:
- 2,000
- Status:
- Active
- Beds:
- 3
- Year built:
- 1963
- Baths:
- 3.00
- MLS#:
- RPLU-5123230414
ADDITIONAL INFORMATION
ALL ABOUT THE JAW DROPPING VIEWS With 3 full bedrooms, 3 full baths and beautiful unobstructed south and east city VIEWS from the TOP of the building on the 33rd Floor, this is the apartment for you! In a beautiful modern full service co-op building ideally situated in the heart of prestigious Lenox Hill, this fabulous corner apartment awaits your touch. The layout is perfect for luxury living and entertaining! One enters through a large entry foyer that leads to an expansive living room open to a large corner dining area, offering three big picture windows that capture the amazing city views. The large, windowed kitchen is well laid-out, with ample cabinet and counter space to facilitate your culinary endeavors. Offering a split bedroom plan, the spacious primary suite offers an oversized en suite bathroom and a huge walk-in closet, and a second bedroom and windowed white marble bath complete this wing. A separate wing contains another spacious bedroom with en suite bath. Extensive closet space throughout. No brick wall views here, every window enjoys spectacular open city vistas with sun all day and the gorgeous twinkling city lights at night! Well-loved by its current owner for many years, this apartment could use a refresh and is priced accordingly. Take advantage of the opportunity to get a great price and update to your own taste! Beautiful 360 E. 72nd Street located in the heart of the Upper East side enjoys a stellar reputation with excellent financials. Low monthly maintenance of $3268 that includes gas, heat and electricity. Garage with available space for shareholders at a low rate of $395 per month. Other attractive amenities are the free state-of-the-art windowed fitness center that is open 24/7, the shareholders' lounge and the sweet playroom. This wonderful coop offers 24 hour doorman, a concierge, storage room, bicycle room plus package room. For outdoor relaxation there are two relaxation areas - one adjacent to the lobby and the other, an easily accessible and beautifully landscaped roofdeck on the 18th floor. Please note that 360 East 72nd Street is smoke-free. Pet friendly too! Pied-a terres and guarantors are welcome. Call TODAY!
$5,995,000
1 Wall St Unit 2401 New York, NY 10005
- Type:
- Apartment
- Sq.Ft.:
- 2,521
- Status:
- Active
- Beds:
- 3
- Year built:
- 1931
- Baths:
- 4.00
- MLS#:
- OLRS-2105893
ADDITIONAL INFORMATION
Move In Ready! Residence 2401 is a unique corner three bedroom, three-and-a-half bathroom home. Located in the Northwest corner of the building, this home has exceptional natural light, an open chef’s kitchen, and ample closet space. It is one of only three similarly styled lay outs in One Wall Street. Custom kitchens and baths pair seamless technology with classic elegance. From Kitchens featuring Aran Cucine cabinetry, best in class Meile appliances and insinkerator garbage disposal, the chef-style kitchen is the perfect blend of beauty and function. Warm stone primary bathrooms feature large stall showers with thermostatic controls. Mirrored medicine cabinets are integrated with LED lighting with Silver Romano Travertine honed floors. The building’s one-of-a-kind residences maintain the integrity and character of the 1930s scale, a modern take to art deco detailing, and boast ceiling heights over ten feet throughout with wide-plank French Oak hardwood floors underfoot. Nestled between the famed New York Stock Exchange and Trinity Church (Alexander Hamilton’s final resting place), One Wall Street rests in the heart of New York history. The base of the building houses the Financial District’s first Whole Foods and a sprawling Lifetime Fitness Resort. With full time door staff and porters, full time resident managers, and white-glove concierge service, One Wall Street is the Financial District’s first true luxury residential building. Residents will enjoy a complimentary membership to Lifetime Fitness Resort, as well as access to the building’s private gym on the 38th floor, which includes a 75 foot lap pool overlooking downtown Manhattan and harbor views. A restaurant private to building residents and their guests sits on the 39th floor and is flanked by a 4,000 square foot landscaped terrace with stunning views. A private coworking space, children’s playroom, a teen ‘s lounge, private storage, and bike storage all cement One Wall Street’s status as the ultimate Downtown luxury building. THE COMPLETE OFFERING TERMS ARE IN AN OFFERING PLAN AVAILABLE FROM SPONSOR. FILE NO. CD17-0216 SPONSOR: MIP ONE WALL STREET ACQUISITION LLC, 1 WALL STREET, NEW YORK, NY 10005. EQUAL HOUSING OPPORTUNITY. FALL Sales Promotion; ask about Sponsor closing cost* *available for a limited time.
- Type:
- Apartment
- Sq.Ft.:
- 1,056
- Status:
- Active
- Beds:
- 2
- Year built:
- 2005
- Baths:
- 2.00
- MLS#:
- RPLU-63223227406
ADDITIONAL INFORMATION
"" Some Photos Are Virtually Staged "" Welcome to Strivers Gardens Condominium! Discover urban living at its finest in this stunning 2-bedroom, 2-bath corner unit that boasts abundant natural light and modern amenities. Located on a picturesque, tree-lined street, this home offers a commuter's dream with easy access to public transport. Key Features: Sunlit Spaces enjoy southern exposures that fill the home with sunshine. Open Kitchen: Cook and entertain with granite countertops, stainless steel appliances, a dishwasher, and garbage disposal with spacious bedrooms - the oversized primary suite features en-suite bath, comfortably fitting a king or queen bed. The second bedroom also accommodates a king or queen size bed. Modern Comforts include central air and heat, double-paned windows, and a video intercom system ensure convenience and peace of mind. Building Amenities: 24-hour concierge, landscaped zen garden, art gallery and common courtyard/terrace on the 2nd floor, fitness center, plus two laundry facilities and resident lounge with a full kitchen. Bike racks for monthly rent at $8month. WiFi access in common areas and underground garage with valet parking and home to ZipCar on site. This prime location is minutes from the vibrant retail corridor on 125th Street, and steps away from Harlem's renowned restaurant row along Lenox Avenue and Frederick Douglass Blvd. Summer months brings theater in the park at Marcus Garvey along with other cultural events. Central Park and Morningside park are also close by. Subway transportation options gets you into midtown 20min via the 2/3 and B/C, plus convenient access to M10, M2, M3, and M7 buses along the 135th Street corridor. Metro North Railroad at 125th & Park Avenue for easy travel to Westchester County and Connecticut. Financials: Tax abatement until 2031Common charges: $1139month; Taxes: $24 monthly / $288annual. Don't miss out on this incredible opportunity! Schedule a viewing of #4R at Strivers Gardens Condominium today. #LiveUptonw #PlayUptown #CondominiumLiving #EasyCommute
$3,900,000
36 Leroy St New York, NY 10014
- Type:
- Townhouse
- Sq.Ft.:
- 560
- Status:
- Active
- Beds:
- 2
- Year built:
- 1899
- Baths:
- 2.00
- MLS#:
- RPLU-63223226930
ADDITIONAL INFORMATION
Imagine yourself in this beautiful home, built in 1851 and renovated in 1979, with stylish customization added through the years. Imagine yourself in the heart of the West Village, surrounded by the best shops and restaurants, in the city's most coveted neighborhood. Imagine owning your own land, with the privacy of a single family home, and a charming back garden. Imagine enjoying a sun-dappled breakfast under the glass ceiling of the dining room, or curling up beneath the book shelves of the home library. Imagine soaking in the 1790s French copper tub surrounded by handmade Italian tiles, or cooking a feast on the vintage cast iron Aga range. Imagine climbing the Dutch-classic spiral stairs made by the original owner, a German shipbuilder, to the two bedrooms and baths. This magical life awaits you in this special home. Bring your architect to this Greek revival-style townhome located in the preservation district and polish this gem to perfection. Delivered vacant and priced to sell, this is THE MOST AFFORDABLE house in the neighborhood! Note: Property has mixed zoning of R6 with a sliver of frontage as C2-6, so commercial use may be possible. Updates are governed by historic landmark preservation rules.
$5,000,000
125 Greenwich St Unit 79C New York, NY 10006
- Type:
- Apartment
- Sq.Ft.:
- 1,665
- Status:
- Active
- Beds:
- 2
- Year built:
- 2024
- Baths:
- 3.00
- MLS#:
- RPLU-5123223513
ADDITIONAL INFORMATION
Welcome to Residence 79C at The Greenwich by Rafael Vinoly, a two bedroom, two and a half bathroom featuring magnificent southern and western exposures, and panoramic views of the Hudson River, The World Trade Center Square, and the Perelman Performing Arts Center. Indulge in the breathtaking views through floor-to-ceiling windows with ceiling heights reaching over 10 feet, showcasing the expansive canvas of the city skyline and waterfront. At 1,665 square feet, this home offers thoughtfully designed living spaces, with interior finishes by esteemed design firm, MAWD. The gracious entry foyer opens to generously proportioned living space, lined with 6" wide white oak flooring in light beige finish. The custom designed kitchen with an island features a full suite of Miele appliances, a vented hood, polished nickel fixtures, cabinets in light beige finish, and Fior di Pesco Carnico marble countertops and backsplash. The oversized west facing primary bedroom features a wall of custom designed closets and custom designed primary bathroom featuring floor-to-ceiling Covelano marble, radiant heated floors, a custom wall-mounted vanity and faucet, and medicine cabinet with recessed lighting. A Miele washer and dryer and a climate control thermostat complete this home. The secondary bedroom, adjacent to the living room, can be closed off by pocket doors and enjoys great light and views, and features an ensuite bath. Rising high above the city, The Greenwich offers an elevated perspective on Downtown living. Over 27,000 square feet of indoor and outdoor amenities complement the residential offering, serving as an extension of the home. The top three floors of The Greenwich are dedicated to an extensive collection of amenities that are open to all residents, including a fitness center with weight room, yoga, and Pilates studio, 50' saltwater lap pool lined with chaise lounges and double-height floor-to-ceiling windows, sauna, steam, and changing rooms, relaxation lounge, private dining room with fireplace and catering kitchen, and screening room with projector. On the 16th floor, enjoy the multifunctional lounge which features plush seating areas, private call pods, a coffee bar with pantry and wet bar for private functions, an indoor/outdoor toddler recreation area, and a landscaped outdoor terrace with private grill stations, dining areas, and a fire pit. Also available is a 24-hour doorman, hand-delivered mail service, concierge, bicycle storage, cold storage, storage available for purchase, and commercial-grade laundry room. The complete offering terms are in an offering plan available from Sponsor. Sponsor: 125 Greenwich Owner LLC c/o: Fortress Investment Group LLC, 1345 Avenue of the Americas, 45th Floor New York, NY 10105. File no. CD15-0336. The artist representations and interior decorations, finishes, appliances and furnishings are provided for illustrative purposes only. All residential units are sold unfurnished. Sponsor makes no representations or warranties except as may be set forth in the offering plan. Sponsor reserves the right to substitute materials, appliances, equipment, fixtures and other construction and design details specified herein with similar materials, appliances, equipment and/or fixtures of substantially equal or better quality. All dimensions are approximate and subject to normal construction variances and tolerances. Square footage exceeds the usable floor area. Sponsor reserves the right to make changes in accordance with the terms of the offering plan. Plans and dimensions may contain minor variations from floor to floor. All dimensions and ceiling heights are approximate. Equal housing opportunity.
$1,960,000
125 Greenwich St Unit 72A New York, NY 10006
- Type:
- Apartment
- Sq.Ft.:
- 886
- Status:
- Active
- Beds:
- 1
- Year built:
- 2024
- Baths:
- 1.00
- MLS#:
- RPLU-5123223494
ADDITIONAL INFORMATION
Introducing Residence 72A at The Greenwich by Rafael Vinoly, a north and east facing one bedroom, showcasing sweeping panoramas of the Manhattan Skyline and the East River. Indulge yourself in the awe-inspiring views visible through floor-to-ceiling windows, where ceiling heights extend beyond 10 feet, presenting an ever-evolving vista of the city skyline and waterfront. With 886 square feet of living space, this home offers meticulously designed living areas, featuring interior finishes crafted by the esteemed design firm, MAWD. The formal entry foyer opens to the gracious living space, lined with 6" wide white oak flooring in light beige finish. The custom designed kitchen features a full suite of Miele appliances, including a vented hood, polished nickel fixtures, cabinets in light beige finish, and Fior di Pesco Carnica marble countertops and backsplash. The custom design primary bathroom features floor-to-ceiling Covelano marble, radiant heated floors, a custom wall-mounted vanity and faucet, and medicine cabinet with recessed lighting. A Miele washer and dryer and a climate control thermostat completes this home. Rising high above the city, The Greenwich offers an elevated perspective on Downtown living. Over 27,000 square feet of indoor and outdoor amenities complement the residential offering, serving as an extension of the home. The top three floors of The Greenwich are dedicated to an extensive collection of amenities that are open to all residents, including a fitness center with weight room, yoga, and Pilates studio, 50' saltwater lap pool lined with chaise lounges and double-height floor-to-ceiling windows, sauna, steam, and changing rooms, relaxation lounge, private dining room with fireplace and catering kitchen, and screening room with projector. On the 16th floor, enjoy the multifunctional lounge which features plush seating areas, private call pods, a coffee bar with pantry and wet bar for private functions, an indoor/outdoor toddler recreation area, and a landscaped outdoor terrace with private grill stations, dining areas, and a fire pit. Also available is a 24-hour doorman, hand-delivered mail service, concierge, bicycle storage, cold storage, storage available for purchase, and commercial-grade laundry room. The complete offering terms are in an offering plan available from Sponsor. Sponsor: 125 Greenwich Owner LLC c/o: Fortress Investment Group LLC, 1345 Avenue of the Americas, 45th Floor New York, NY 10105. File no. CD15-0336. The artist representations and interior decorations, finishes, appliances and furnishings are provided for illustrative purposes only. All residential units are sold unfurnished. Sponsor makes no representations or warranties except as may be set forth in the offering plan. Sponsor reserves the right to substitute materials, appliances, equipment, fixtures and other construction and design details specified herein with similar materials, appliances, equipment and/or fixtures of substantially equal or better quality. All dimensions are approximate and subject to normal construction variances and tolerances. Square footage exceeds the usable floor area. Sponsor reserves the right to make changes in accordance with the terms of the offering plan. Plans and dimensions may contain minor variations from floor to floor. All dimensions and ceiling heights are approximate. Equal housing opportunity.
$2,950,000
125 Greenwich St Unit 67E New York, NY 10006
- Type:
- Apartment
- Sq.Ft.:
- 1,284
- Status:
- Active
- Beds:
- 2
- Year built:
- 2024
- Baths:
- 3.00
- MLS#:
- RPLU-5123223442
ADDITIONAL INFORMATION
Welcome to Residence 67E at The Greenwich by Rafael Vinoly, a two bedroom, two and a half bathroom featuring magnificent northern and western exposures, and panoramic views of the Hudson River, The World Trade Center Square, and the Perelman Performing Arts Center. Indulge in the breathtaking views through floor-to-ceiling windows with ceiling heights reaching over 10 feet, showcasing the expansive canvas of the city skyline and waterfront. At 1,284 square feet, this home offers thoughtfully designed living spaces, with interior finishes by esteemed design firm, MAWD. The gracious entry foyer opens to generously proportioned living space, lined with 6" wide white oak flooring in light beige finish. The custom designed kitchen with an island features a full suite of Miele appliances, a vented hood, polished nickel fixtures, cabinets in light beige finish, and Fior di Pesco Carnico marble countertops and backsplash. The oversized west facing primary bedroom features a wall of custom designed closets and custom designed primary bathroom featuring floor-to-ceiling Covelano marble, radiant heated floors, a custom wall-mounted vanity and faucet, and medicine cabinet with recessed lighting. A Miele washer and dryer and a climate control thermostat complete this home. The secondary bedroom, adjacent to the living room, can be closed off by pocket doors and enjoys great light and views, and features an ensuite bath. Rising high above the city, The Greenwich offers an elevated perspective on Downtown living. Over 27,000 square feet of indoor and outdoor amenities complement the residential offering, serving as an extension of the home. The top three floors of The Greenwich are dedicated to an extensive collection of amenities that are open to all residents, including a fitness center with weight room, yoga, and Pilates studio, 50' saltwater lap pool lined with chaise lounges and double-height floor-to-ceiling windows, sauna, steam, and changing rooms, relaxation lounge, private dining room with fireplace and catering kitchen, and screening room with projector. On the 16th floor, enjoy the multifunctional lounge which features plush seating areas, private call pods, a coffee bar with pantry and wet bar for private functions, an indoor/outdoor toddler recreation area, and a landscaped outdoor terrace with private grill stations, dining areas, and a fire pit. Also available is a 24-hour doorman, hand-delivered mail service, concierge, bicycle storage, cold storage, storage available for purchase, and commercial-grade laundry room. The complete offering terms are in an offering plan available from Sponsor. Sponsor: 125 Greenwich Owner LLC c/o: Fortress Investment Group LLC, 1345 Avenue of the Americas, 45th Floor New York, NY 10105. File no. CD15-0336. The artist representations and interior decorations, finishes, appliances and furnishings are provided for illustrative purposes only. All residential units are sold unfurnished. Sponsor makes no representations or warranties except as may be set forth in the offering plan. Sponsor reserves the right to substitute materials, appliances, equipment, fixtures and other construction and design details specified herein with similar materials, appliances, equipment and/or fixtures of substantially equal or better quality. All dimensions are approximate and subject to normal construction variances and tolerances. Square footage exceeds the usable floor area. Sponsor reserves the right to make changes in accordance with the terms of the offering plan. Plans and dimensions may contain minor variations from floor to floor. All dimensions and ceiling heights are approximate. Equal housing opportunity.
- Type:
- Apartment
- Sq.Ft.:
- n/a
- Status:
- Active
- Beds:
- 1
- Year built:
- 1900
- Baths:
- 1.00
- MLS#:
- RPLU-5123223375
ADDITIONAL INFORMATION
coming soon...
- Type:
- Duplex
- Sq.Ft.:
- n/a
- Status:
- Active
- Beds:
- 1
- Year built:
- 1910
- Baths:
- 1.00
- MLS#:
- RPLU-5123221312
ADDITIONAL INFORMATION
COMING SOON...
$1,210,000
125 Greenwich St Unit 62D New York, NY 10006
- Type:
- Apartment
- Sq.Ft.:
- 636
- Status:
- Active
- Beds:
- n/a
- Year built:
- 2024
- Baths:
- 1.00
- MLS#:
- RPLU-5123057020
ADDITIONAL INFORMATION
Residence 62D at The Greenwich by Rafael Vinoly is a high-floor studio showcasing magnificent southern and western exposures and panoramic views of the New York Harbor and the Verrazano Bridge. Immerse yourself in the breathtaking scenery through a grand picture window, complemented by ceiling heights reaching over 10 feet. Each moment unveils a captivating view of the city skyline and waterfront. At 636 square feet, this residence embodies meticulous design, featuring interior finishes meticulously curated by the esteemed design firm, MAWD. The formal entry foyer opens to the gracious living space, lined with 6" wide white oak flooring in light grey finish. The custom designed kitchen features a full suite of Miele appliances, polished nickel fixtures, cabinets in dark grey finish, and Onda Argentata marble countertops and backsplash. The custom design primary bathroom features floor-to-ceiling Covelano marble, radiant heated floors, a custom wall-mounted vanity and faucet, and medicine cabinet with recessed lighting. An LG combination washer and dryer and a climate control thermostat completes this studio. Rising high above the city, The Greenwich offers an elevated perspective on Downtown living. Over 27,000 square feet of indoor and outdoor amenities complement the residential offering, serving as an extension of the home.The top three floors of The Greenwich are dedicated to an extensive collection of amenities that are open to all residents, including a fitness center with weight room, yoga, and Pilates studio, 50' saltwater lap pool lined with chaise lounges and double-height floor-to-ceiling windows, sauna, steam, and changing rooms, relaxation lounge, private dining room with fireplace and catering kitchen, and screening room with projector. On the 16th floor, enjoy the multifunctional lounge which features plush seating areas, private call pods, a coffee bar with pantry and wet bar for private functions, an indoor/outdoor toddler recreation area, and a landscaped outdoor terrace with private grill stations, dining areas, and a fire pit. Also available is a 24-hour doorman, hand-delivered mail service, concierge, bicycle storage, cold storage, storage available for purchase, and commercial-grade laundry room. The complete offering terms are in an offering plan available from Sponsor. Sponsor: 125 Greenwich Owner LLC c/o: Fortress Investment Group LLC, 1345 Avenue of the Americas, 45th Floor New York, NY 10105. File no. CD15-0336. The artist representations and interior decorations, finishes, appliances and furnishings are provided for illustrative purposes only. All residential units are sold unfurnished. Sponsor makes no representations or warranties except as may be set forth in the offering plan. Sponsor reserves the right to substitute materials, appliances, equipment, fixtures and other construction and design details specified herein with similar materials, appliances, equipment and/or fixtures of substantially equal or better quality. All dimensions are approximate and subject to normal construction variances and tolerances. Square footage exceeds the usable floor area. Sponsor reserves the right to make changes in accordance with the terms of the offering plan. Plans and dimensions may contain minor variations from floor to floor. All dimensions and ceiling heights are approximate. Equal housing opportunity.
$1,360,000
125 Greenwich St Unit 62C New York, NY 10006
- Type:
- Apartment
- Sq.Ft.:
- 636
- Status:
- Active
- Beds:
- n/a
- Year built:
- 2024
- Baths:
- 1.00
- MLS#:
- RPLU-5123057012
ADDITIONAL INFORMATION
Residence 62C at The Greenwich by Rafael Vinoly is a high-floor studio showcasing magnificent southern exposures and panoramic views of the New York Harbor and the Verrazano Bridge. Immerse yourself in the breathtaking scenery through a grand picture window, complemented by ceiling heights reaching over 10 feet. Each moment unveils a captivating view of the city skyline and waterfront. At 636 square feet, this residence embodies meticulous design, featuring interior finishes meticulously curated by the esteemed design firm, MAWD. The formal entry foyer opens to the gracious living space, lined with 6" wide white oak flooring in light grey finish. The custom designed kitchen features a full suite of Miele appliances, polished nickel fixtures, cabinets in dark grey finish, and Onda Argentata marble countertops and backsplash. The custom design primary bathroom features floor-to-ceiling Covelano marble, radiant heated floors, a custom wall-mounted vanity and faucet, and medicine cabinet with recessed lighting. An LG combination washer and dryer and a climate control thermostat completes this studio. Rising high above the city, The Greenwich offers an elevated perspective on Downtown living. Over 27,000 square feet of indoor and outdoor amenities complement the residential offering, serving as an extension of the home.The top three floors of The Greenwich are dedicated to an extensive collection of amenities that are open to all residents, including a fitness center with weight room, yoga, and Pilates studio, 50' saltwater lap pool lined with chaise lounges and double-height floor-to-ceiling windows, sauna, steam, and changing rooms, relaxation lounge, private dining room with fireplace and catering kitchen, and screening room with projector. On the 16th floor, enjoy the multifunctional lounge which features plush seating areas, private call pods, a coffee bar with pantry and wet bar for private functions, an indoor/outdoor toddler recreation area, and a landscaped outdoor terrace with private grill stations, dining areas, and a fire pit. Also available is a 24-hour doorman, hand-delivered mail service, concierge, bicycle storage, cold storage, storage available for purchase, and commercial-grade laundry room. The complete offering terms are in an offering plan available from Sponsor. Sponsor: 125 Greenwich Owner LLC c/o: Fortress Investment Group LLC, 1345 Avenue of the Americas, 45th Floor New York, NY 10105. File no. CD15-0336. The artist representations and interior decorations, finishes, appliances and furnishings are provided for illustrative purposes only. All residential units are sold unfurnished. Sponsor makes no representations or warranties except as may be set forth in the offering plan. Sponsor reserves the right to substitute materials, appliances, equipment, fixtures and other construction and design details specified herein with similar materials, appliances, equipment and/or fixtures of substantially equal or better quality. All dimensions are approximate and subject to normal construction variances and tolerances. Square footage exceeds the usable floor area. Sponsor reserves the right to make changes in accordance with the terms of the offering plan. Plans and dimensions may contain minor variations from floor to floor. All dimensions and ceiling heights are approximate. Equal housing opportunity.
$4,375,000
125 Greenwich St Unit 51D New York, NY 10006
- Type:
- Apartment
- Sq.Ft.:
- 1,933
- Status:
- Active
- Beds:
- 3
- Year built:
- 2024
- Baths:
- 4.00
- MLS#:
- RPLU-5123056880
ADDITIONAL INFORMATION
Welcome to Residence 51D at The Greenwich by Rafael Vinoly, a three bedroom, three and a half bathroom featuring magnificent northern and western exposures, and panoramic views of the Hudson River, The World Trade Center Square, and the Perelman Performing Arts Center. At 1,933 square feet, this home offers thoughtfully designed living spaces, with interior finishes by esteemed design firm, MAWD. The gracious entry foyer opens to generously proportioned living space, lined with 6" wide white oak flooring in light grey finish. The custom designed kitchen with an island features a full suite of Miele appliances, a vented hood, polished nickel fixtures, cabinets in dark grey finish, and Onda Argentata marble countertops and backsplash. The oversized north facing primary bedroom features a wall of custom designed closets as well as a large dressing room. The custom designed primary bathroom features floor-to-ceiling Covelano marble, radiant heated floors, a custom wall-mounted vanity and faucet, and medicine cabinet with recessed lighting. A Miele washer and dryer and a climate control thermostat completes this home. Secondary and tertiary bedrooms enjoy great light and views and feature ensuite baths and ample closet space. Rising high above the city, The Greenwich offers an elevated perspective on Downtown living. Over 27,000 square feet of indoor and outdoor amenities complement the residential offering, serving as an extension of the home. The top three floors of The Greenwich are dedicated to an extensive collection of amenities that are open to all residents, including a fitness center with weight room, yoga, and Pilates studio, 50' saltwater lap pool lined with chaise lounges and double-height floor-to-ceiling windows, sauna, steam, and changing rooms, relaxation lounge, private dining room with fireplace and catering kitchen, and screening room with projector. On the 16th floor, enjoy the multifunctional lounge which features plush seating areas, private call pods, a coffee bar with pantry and wet bar for private functions, an indoor/outdoor toddler recreation area, and a landscaped outdoor terrace with private grill stations, dining areas, and a fire pit. Also available is a 24-hour doorman, hand-delivered mail service, concierge, bicycle storage, cold storage, storage available for purchase, and commercial-grade laundry room. The complete offering terms are in an offering plan available from Sponsor. Sponsor: 125 Greenwich Owner LLC c/o: Fortress Investment Group LLC, 1345 Avenue of the Americas, 45th Floor New York, NY 10105. File no. CD15-0336. The artist representations and interior decorations, finishes, appliances and furnishings are provided for illustrative purposes only. All residential units are sold unfurnished. Sponsor makes no representations or warranties except as may be set forth in the offering plan. Sponsor reserves the right to substitute materials, appliances, equipment, fixtures and other construction and design details specified herein with similar materials, appliances, equipment and/or fixtures of substantially equal or better quality. All dimensions are approximate and subject to normal construction variances and tolerances. Square footage exceeds the usable floor area. Sponsor reserves the right to make changes in accordance with the terms of the offering plan. Plans and dimensions may contain minor variations from floor to floor. All dimensions and ceiling heights are approximate. Equal housing opportunity.
$3,580,000
125 Greenwich St Unit 25D New York, NY 10006
- Type:
- Apartment
- Sq.Ft.:
- 1,932
- Status:
- Active
- Beds:
- 3
- Year built:
- 2024
- Baths:
- 4.00
- MLS#:
- RPLU-5123045107
ADDITIONAL INFORMATION
Welcome to Residence 25D at The Greenwich by Rafael Vinoly, a three-bedroom, three-and-a-half-bathroom home with northern and western exposures. At 1,932 square feet, this home offers thoughtfully designed living spaces, with interior finishes by esteemed design firm, MAWD. The formal entry foyer opens into gracious living space, lined with 6" wide white oak flooring in light grey finish. The custom designed kitchen with an island features a full suite of Miele appliances, a vented hood, polished nickel fixtures, cabinets in dark grey finish, and Onda Argentata marble countertops and backsplash. The expansive north facing primary bedroom features a wall of custom designed built in closets as well as a large dressing room. The custom designed primary en-suite bathroom features a wet room, floor-to-ceiling Covelano marble, radiant heated floors, a custom wall-mounted vanity and faucet, and medicine cabinet with recessed lighting. A Miele washer and dryer and a climate control thermostat completes this home. The secondary and tertiary bedrooms, feature en-suite bathrooms and have ample closet space. Rising high above the city, The Greenwich offers an elevated perspective on Downtown living. Over 27,000 square feet of indoor and outdoor amenities complement the residential offering, serving as an extension of the home. The top three floors of The Greenwich are dedicated to an extensive collection of amenities that are open to all residents, including a fitness center with weight room, yoga, and Pilates studio, 50' saltwater lap pool lined with chaise lounges and double-height floor-to-ceiling windows, sauna, steam, and changing rooms, relaxation lounge, private dining room with fireplace and catering kitchen, and screening room with projector. On the 16th floor, enjoy the multifunctional lounge which features plush seating areas, private call pods, a coffee bar with pantry and wet bar for private functions, an indoor/outdoor toddler recreation area, and a landscaped outdoor terrace with private grill stations, dining areas, and a fire pit. Also available is a 24-hour doorman, hand-delivered mail service, concierge, bicycle storage, cold storage, storage available for purchase, and commercial-grade laundry room. The complete offering terms are in an offering plan available from Sponsor. Sponsor: 125 Greenwich Owner LLC c/o: Fortress Investment Group LLC, 1345 Avenue of the Americas, 45th Floor New York, NY 10105. File no. CD15-0336. The artist representations and interior decorations, finishes, appliances and furnishings are provided for illustrative purposes only. All residential units are sold unfurnished. Sponsor makes no representations or warranties except as may be set forth in the offering plan. Sponsor reserves the right to substitute materials, appliances, equipment, fixtures and other construction and design details specified herein with similar materials, appliances, equipment and/or fixtures of substantially equal or better quality. All dimensions are approximate and subject to normal construction variances and tolerances. Square footage exceeds the usable floor area. Sponsor reserves the right to make changes in accordance with the terms of the offering plan. Plans and dimensions may contain minor variations from floor to floor. All dimensions and ceiling heights are approximate. Equal housing opportunity.
$1,295,000
88 Greenwich St Unit 809 New York, NY 10006
- Type:
- Apartment
- Sq.Ft.:
- 1,122
- Status:
- Active
- Beds:
- 2
- Year built:
- 1956
- Baths:
- 2.00
- MLS#:
- RPLU-33423228870
ADDITIONAL INFORMATION
Your new palace awaits in this spectacular corner, 1,122 square foot 2bed/2bath apartment which has 10+ foot beamed ceilings, hard wood floors, and royally decadent finishes throughout with natural light flooding in from the East and North. The spacious living room's corner configuration allows for both a dining area outside of the kitchen and a generous separate living area. This home offers a desirable split-bedroom layout for maximum comfort and serenity. Both the large en-suite master bedroom (which fits a king bed) and the second bedroom have significant closet space that has been outfitted with California Closets, to ensure storage is never an issue for the biggest of wardrobes or a growing family. Custom lighting also has been installed throughout the home. The WINDOWED, OPEN kitchen is equipped with Viking appliances and a Sub-Zero refrigerator, making it a chef's dream. The dual-drawer, Fisher & Paykel dishwasher makes cleaning up after a big meal an easy task. Each of the home's two bathrooms contains an overhead rain shower and a deep-soaking Kohler tub that will allow you to lay back and relax after a long day. Both the kitchen and the bathrooms are serviced by an in-wall, multi-speaker, iPod docking station. To top it off, there is two more grand closets a WASHER/DRYER in the unit, as well as a nearby laundry room on the floor. It's more than a new home, it's a new lifestyle! The chic, art deco-inspired Greenwich Club Residences' hotel-like amenities feature: 24-Hour Doormen, Business Center, Valet Maid & Laundry Service, Fitness Center, Yoga Room, Billiards Room, Library with wood-burning fireplace, Landscaped Sky Deck with views of the Statue of Liberty, Harbor Room event space, Cold Grocery Storage, Lobby ATM, Common area Wifi and Satellite Radio, Laundry on every floor, Bike and Private Storage, and close proximity to parking. This perfectly situated building is located in close proximity to Tribeca and Battery Park City parks and playgrounds. Retail, grocery, and entertainment options are abundant with Westfield World Trade Center Mall, Brookfield Place, South Street Seaport, iPic and Drafthouse Movie Theaters within minutes. It is also surrounded by many premier restaurants, hotels, and bars, including The Beekman, Four Seasons Downtown with Restaurant CUT by Wolfgang Puck, Pier A, W Downtown, The Tin Building by Jean George, The Lawn Club, Manhatta, Stone Street, Eataly, Crown Shy, Overstory, and Chop House. These complement established favorites such as; Nobu, Capital Grill, Harry's Cafe, and many more. Additionally, Manhattan's major subway lines (1, 2, 3, 4, 5, R, W, J, M, Z), the WTC & Fulton Transit Center, the PATH train, ferries, and highway access are all just outside the front door.
$12,995,000
770 Park Ave Unit 6/7B New York, NY 10021
- Type:
- Duplex
- Sq.Ft.:
- n/a
- Status:
- Active
- Beds:
- 4
- Year built:
- 1931
- Baths:
- 7.00
- MLS#:
- RPLU-21923229620
ADDITIONAL INFORMATION
This grand and sophisticated duplex residence is located in the esteemed Rosario Candela-designed building at 770 Park Avenue in the heart of the Upper East Side. The apartment boasts a gracious layout with superb prewar details throughout. The entertaining rooms and three of the four bedrooms have an eastern exposure overlooking Park Avenue. Upon entering, you are greeted by an impressive entrance gallery with a sweeping curved staircase. The dramatic 30-foot living room with a wood-burning fireplace is sun-flooded through floor-to-ceiling windows with Juliet balconies. It is adjacent to the library with its own wood-burning fireplace and handsome built-in bookcases. The beautifully proportioned corner formal dining room is ideal for entertaining. The windowed gourmet eat-in kitchen offers custom cabinetry, ample countertops, two Subzero refrigerators, Viking 6-burner range, an additional oven, two sinks, two dishwashers and an icemaker. A staff room with full bath is conveniently located off the kitchen, as is a windowed laundry room that leads to the secondary staircase. The upper level houses four bedrooms, including the sun-filled corner primary bedroom which features two large closets, a decorative fireplace and a spacious windowed ensuite bath. The secondary bedrooms are all generously proportioned with large ensuite baths and abundant closet space. There is also an office and second staff room with full bath on this floor. Additional features of this residence include dentil or acanthus moldings distinctive to each of the public rooms, herringbone floors, through the wall air-conditioning, a powder room and ample storage throughout. A separate staff room located on the third floor of the building is included in the sale. Built in 1930, 770 Park Avenue is a prestigious white-glove cooperative that is comprised of 42 residential units. The building is fully staffed with full-time doormen and a live-in resident manager. Additional amenities include a fitness center, laundry room, private storage and wine storage. Renovations are permitted between May 15th through September 15th. The building does not permit financing and there is a 3% flip tax payable by the purchaser. Pets and pied-a-terres are permitted with board approval.
IDX information is provided exclusively for consumers’ personal, non-commercial use, that it may not be used for any purpose other than to identify prospective properties consumers may be interested in purchasing, and that the data is deemed reliable but is not guaranteed accurate by the MLS. Per New York legal requirement, click here for the Standard Operating Procedures. Copyright 2024 Real Estate Board of New York. All rights reserved.
New York Real Estate
The median home value in New York, NY is $1,205,000. This is higher than the county median home value of $756,900. The national median home value is $338,100. The average price of homes sold in New York, NY is $1,205,000. Approximately 30.01% of New York homes are owned, compared to 60.51% rented, while 9.48% are vacant. New York real estate listings include condos, townhomes, and single family homes for sale. Commercial properties are also available. If you see a property you’re interested in, contact a New York real estate agent to arrange a tour today!
New York, New York has a population of 8,736,047. New York is less family-centric than the surrounding county with 27.28% of the households containing married families with children. The county average for households married with children is 28.9%.
The median household income in New York, New York is $70,663. The median household income for the surrounding county is $67,753 compared to the national median of $69,021. The median age of people living in New York is 37.3 years.
New York Weather
The average high temperature in July is 84.2 degrees, with an average low temperature in January of 26.1 degrees. The average rainfall is approximately 46.6 inches per year, with 25.3 inches of snow per year.
