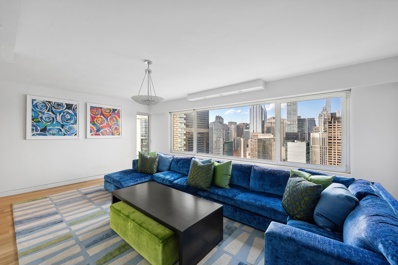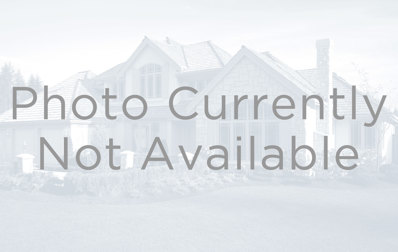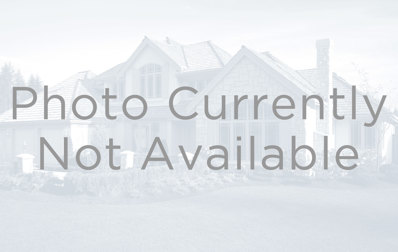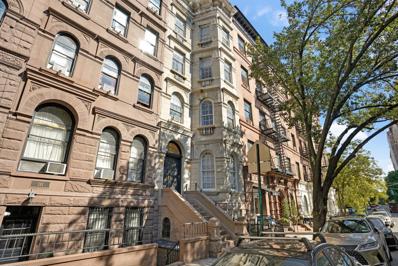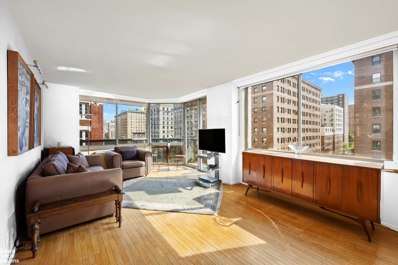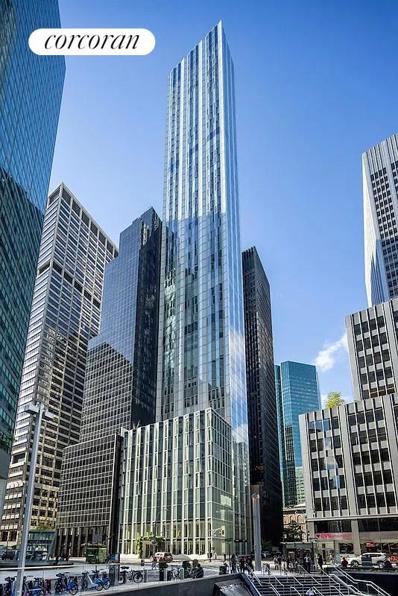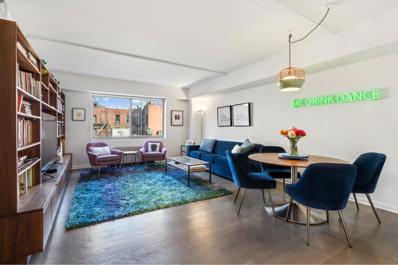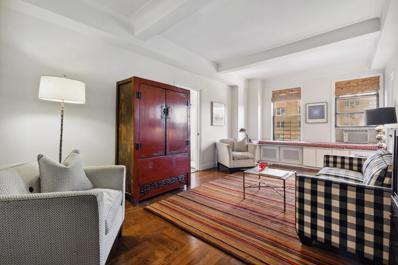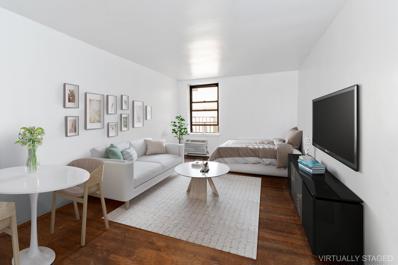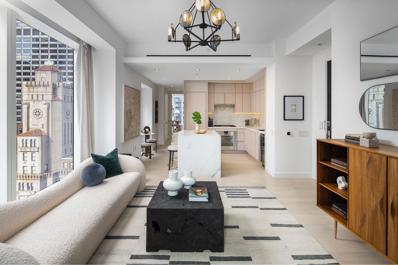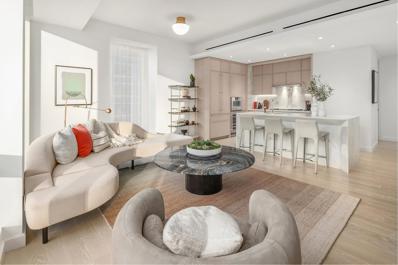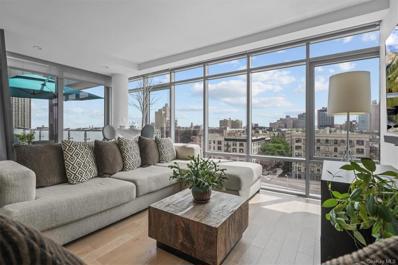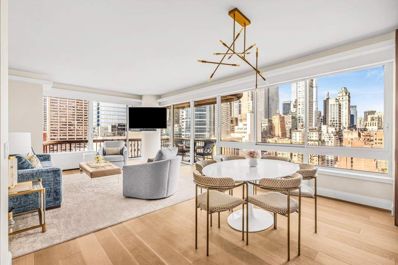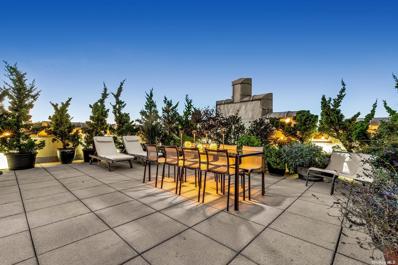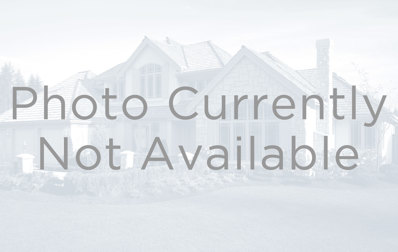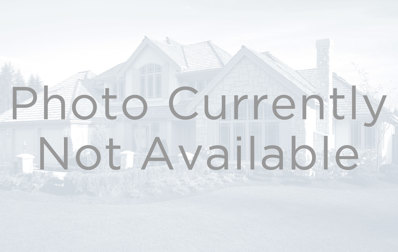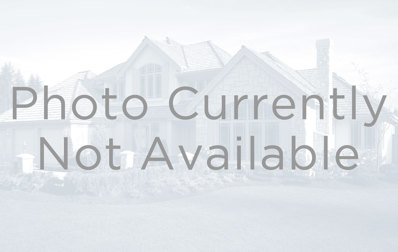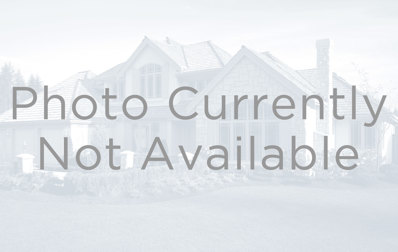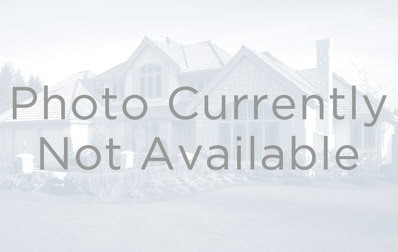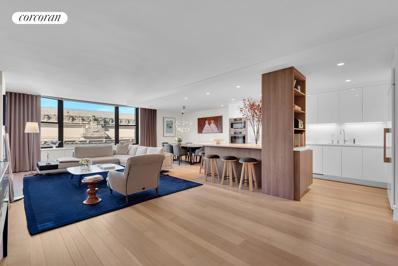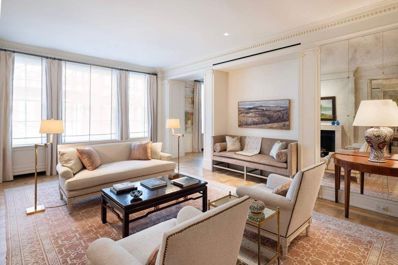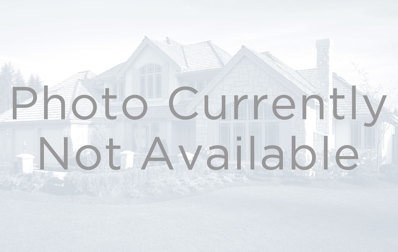New York NY Homes for Rent
- Type:
- Apartment
- Sq.Ft.:
- 1,200
- Status:
- Active
- Beds:
- 1
- Year built:
- 1967
- Baths:
- 2.00
- MLS#:
- OLRS-00011893764
ADDITIONAL INFORMATION
Step into luxury with this recently renovated, oversized one-bedroom unit, offering approximately 1,200 square feet of refined living space. Designed for both comfort and style, this apartment boasts stunning city views and abundant natural light throughout. The expansive living area is perfect for entertaining guests, and offers a flexible layout which can include a full-sized dining room or den, tailored to suit your needs. Enjoy the large balcony with its breathtaking views, ideal for relaxing or dining. The master bedroom is a tranquil retreat, featuring a walk-in closet and built-in storage for optimal organization. The bright and airy bathroom en-suite bathroom complements this space with modern conveniences. Cook with ease using premium appliances, including a Sub-Zero refrigerator and freezer and a built-in Wolf microwave and stovetop. Additional features of this unit include ample storage space and the convenience of an in-unit washer and dryer. Discover unparalleled urban living at The Excelsior, where every detail has been meticulously designed for your ultimate comfort.
$1,750,000
104 W 70th St Unit 7D New York, NY 10023
- Type:
- Apartment
- Sq.Ft.:
- 909
- Status:
- Active
- Beds:
- 2
- Year built:
- 1903
- Baths:
- 2.00
- MLS#:
- COMP-168848395839910
ADDITIONAL INFORMATION
Located in the heart of Manhattan’s Upper West Side, at the corner of West 70th and Columbus comes this fully renovated light-filled 2 bedroom 2 bath Prewar Condo! Perched on the 7th floor the sun-drenched living room features dual exposures to the east and south and is accentuated by rich hardwood oak floors that flow throughout the home. High ceilings create an open, airy feel, while the generously sized bedrooms offer ample closet space, including a spacious walk-in closet in the primary suite. With a brand new kitchen and completely renovated bathrooms, this home needs nothing more than you to decorate and move in. This stylish home with great open city views and 3 exposures is located in a Pre-war, doorman building that features renovated hallways & lobby, a live-in building manager, friendly staff, storage and a bike room for rent, Building Link, and Cold Storage. You simply cannot beat the convenience and location as the moment you are outside your door you have it all: Your Morning Cup of Coffee from Muffins Cafe or Solid State, Cupcakes from Magnolia, Dinner at Parla, Parm or Sempre Oggi and boutique shopping along Columbus and groceries close by. With easy access to multiple grocery stores, Citi-bikes, Subways, buses, Central Park and Lincoln Center this is Upper West Side living at its best!
- Type:
- Apartment
- Sq.Ft.:
- 1,314
- Status:
- Active
- Beds:
- 2
- Year built:
- 2014
- Baths:
- 2.00
- MLS#:
- COMP-168844199072163
ADDITIONAL INFORMATION
Welcome to this top floor Penthouse residence, a fully renovated two bedroom, two bath home featuring three separate private outdoor spaces including a magnificent 500+ square foot roof terrace with an outdoor kitchen and breathtaking views of the Manhattan skyline. Located in a modern boutique condominium in the East Village, this one of a kind penthouse offers an unparalleled combination of indoor and outdoor living, privacy, and contemporary design. Perfect for primary residents, foreign buyers, and investors. Enter via a key-locked elevator that opens onto an entrance gallery adorned with a custom designed modern wall installation by Pulltab Design. Ahead you will discover the light and airy great room with triple exposures capturing prime southern, eastern, and western light enriched with wide plank oak floors. Fully collapsible floor to ceiling windows open onto the private balcony creating the ultimate indoor outdoor lifestyle with charming treetop and open skyline views. The open-concept kitchen is anchored by a Caesarstone-topped breakfast bar with counter seating for four, perfect for entertaining and informal dining. The chef’s kitchen is equipped with a Bertazzoni range, vented hood, Fisher and Paykel Double DishDrawer dishwasher, Fisher & Paykel double-door refrigerator with built-in water dispenser/ice maker, under-cabinet lighting, and recessed lighting overhead. The attractive Italian crafted cabinetry is complemented by London Grey countertops and backsplash. The bedroom wing is located on the opposite end of the home providing optimal privacy. Unwind peacefully in the spacious and pin-drop quiet primary suite with oversized picture frame windows that open onto a private balcony. Curated design elements include striking wall sconces by Gubi and distinctive Buster and Punch brass closet door hardware adding texture and warmth to the aesthetic. The spa-like ensuite bathroom is replete with a custom Italian vanity with double sinks, recessed medicine cabinet, an oversized walk-in shower with rain showerhead and built-in shelving, radiant heated floors, all clad in white Porcelanosa flooring and wall tiles. There is also the possibility of adding a third bedroom – see alternate floor plan. The second bedroom also features oversized windows, a double door closet, and enjoys a peaceful and quiet atmosphere. Down the hall you will find the elegantly designed second bathroom featuring a floating vanity with caesarstone countertops, recessed medicine cabinet, Zuma Collection soaking tub with rain showerhead, radiant heated floors, and Porcelanosa finishes throughout. A full sized vented LG washer and dryer is tucked away in a closet off of the gallery. One of the most distinguishing features of this residence is the private roof deck with unrivaled views of the Manhattan skyline including the Freedom Tower and Empire State Building. This private oasis is an entertainer’s dream boasting an industrial grade stainless steel outdoor kitchen with a built-in grill, bar, sink, and Caesarstone counters. Other notable details include a 3-zone climate control system, brand new closet doors, built-in Infinity speakers, custom window treatments, smart home lighting by Philips Hue, and a custom-framed TV with an automated retractable arm. Located on one of the neighborhood's prettiest tree-lined blocks, Seven East Village is a boutique condominium composed of six residences with only one apartment per floor. Amenities include a virtual doorman with access for package delivery, video intercom, and a part time super. Residents enjoy close proximity to the very best of what the vibrant East Village offers including Tompkins Square Park, Astor Place, Essex Food Market, vintage stores, museums, galleries, coffee shops, and culinary destinations including Michelin restaurants such as Momofuku, Bar Primi Bowery, Hearth, and Pylos. Union Square, Soho, the Bowery, Greenwich Village, Little Italy, and the Lower East Side are al
$5,995,000
109 W 77th St New York, NY 10024
- Type:
- Townhouse
- Sq.Ft.:
- 5,760
- Status:
- Active
- Beds:
- 11
- Year built:
- 1910
- Baths:
- 5.00
- MLS#:
- RPLU-810123228841
ADDITIONAL INFORMATION
109 West 77th St is a classic Renaissance Revival that matches this world class lifestyle beautifully. This full townhouse was designed by Henry L. Harris in 1891. Harris was a prominent architect in the late 19th Century who created much of today's Upper West Side character. This is one of his hallmark buildings. Featuring 4 free market units. The main apartment has been beautifully renovated and boasts 4 Bedrooms, soaring ceilings, gorgeous brick walls, a private garden, newly renovated kitchen and access to the ground floor that is currently storage but potentially could be finished. The unit is dappled with original details. The remaining 3 units occupy each floor. The 3rd floor unit features 3 Bedrooms, a Renovated Kitchen and a spacious Living Room. The 4th floor unit is 2 Bedrooms, an updated Kitchen and a lovely Terrace overlooking the Garden. The 5th Flr unit is also 2 Bedrooms and offers Fabulous Unobstructed views of the City - a breathtaking amenity. All units enjoy an abundance of Southern Exposure Natural Light and, of course, trademark high ceilings that define Classic NYC Living. The property offers a world-class location and is one block off Central Park. Close to the Museum of Natural History, Hayden Planetarium, The New York Historical Society and Library (NYC's oldest Museum), Countless Galleries, Beautiful Parks, Premier Dining, Shopping and has an easy commute to virtually everywhere New York and beyond. A rare opportunity - Contact Linda Rowe for a private showing.
$1,725,000
250 W 90th St Unit 11H New York, NY 10024
- Type:
- Apartment
- Sq.Ft.:
- n/a
- Status:
- Active
- Beds:
- 2
- Year built:
- 1986
- Baths:
- 3.00
- MLS#:
- RPLU-63223222716
ADDITIONAL INFORMATION
Step into this rarely available H line apartment that perfectly blends comfort and elegance. This brilliant two-bedroom, 2.5-bath residence features large windows facing both east and north, flooding the space with natural light throughout the day . The oversized living room with a corner wall of windows and a wrap balcony also has a separate dining area. The primary bedroom is generously sized with treelined views facing north over charming townhouses. Enjoy quiet mornings and restful nights, with space to create your personal sanctuary. The versatile second bedroom is also ample in size and can be used as a cozy guest room, a productive home office or a stylish den. With enough room for a desk or a pull-out sofa, it's ideal for both work and relaxation. This apartment also features, hardwood floors, tons of storage and pass through kitchen. As well as an entry hall powder room. The washer dryer is down the hall by the elevators. Situated on a tree-lined residential block, The New West is white glove condominium in the heart of the Upper Westside. Enjoy the immense two-story common space that includes newly renovated state-of-the-art fitness center, sauna in the locker rooms, a year-round swimming pool and jacuzzi, and a stylish residents' lounge with a wet bar , all INCLUDED in monthly common charge. Take in the stunning panoramic river views from the rooftop deck-perfect for relaxing or entertaining. This luxury, full-service, pet-friendly building features a 24-hour doorman, a live-in super, and laundry facilities on every floor for your convenience. The New West is close to both Central Park and Riverside Park as well as great restaurants, shopping and easy access to public transportation, Don't miss out on this exceptional opportunity to make this delightful apartment your new home!
$32,500,000
100 E 53rd St Unit PH New York, NY 10022
- Type:
- Duplex
- Sq.Ft.:
- 6,760
- Status:
- Active
- Beds:
- 4
- Year built:
- 2017
- Baths:
- 5.00
- MLS#:
- RPLU-618223231242
ADDITIONAL INFORMATION
Selene, located at 100 East 53rd Street, offers graciously scaled residences and sophisticated design by Pritzker Architecture Prize winner Norman Foster with interiors in collaboration with AD100 recipient William T. Georgis. The meticulously refined residences reflect a level of craftsmanship rarely evidenced in new development. Located between Lexington and Park Avenues, Selene is adjacent to the iconic Seagram Building and at the epicenter of luxury couture ateliers, midtown's famed culinary destinations, and high-end residential towers. The spectacular Duplex Penthouse at Selene New York offers an impressive 6,760 square feet of opulent living space. This four-bedroom, four-and-a-half-bathroom residence spans two full floors, featuring floor-to-ceiling windows and soaring 11-foot ceilings, providing exceptional scale and breathtaking views. Upon arrival, a private elevator landing opens to a grand entrance gallery with double-height ceilings and sweeping vistas from the East River to the Atlantic Ocean. A generous corner great room offers stunning views of Central Park, while the southeast-facing formal dining room highlights iconic sights of both the Chrysler Building and the Empire State Building. The closed chef's kitchen, designed by Foster + Partners, features wire-brushed oak cabinetry with integrated pulls and bronze detailing, cabinet-fronted Gaggenau stainless steel appliances with outside vented hoods, and an Italian Carrara marble knife edge countertop and backsplash with embedded ventilation and LED lighting - a true culinary delight that is perfect for seamless entertaining. Privately located on the southern side of the upper level, the triple-exposure primary suite offers a serene retreat. This spacious sanctuary features an expansive dressing area and a luxurious spa-inspired en suite windowed bathroom adorned with heated Silver Striato travertine floors, a wire-brushed oak vanity with Silver Striato travertine slab countertop and integrated sink, recessed medicine cabinets with LED lighting, a custom Apaiser freestanding bathtub, a glass-enclosed steam shower and water closet with Toto Neorest toilet, allcomplemented by Aquabrass fixtures throughout. Three additional bedrooms on the upper level are bathed in natural light and offer ample storage. Each bedroom features its own beautifully appointed ensuite bathroom adorned with Silver Striato travertine floors, custom Apaiser countertops with integrated sinks, wire-brushed oak vanities, recessed medicine cabinets with LED lighting, all complemented by Aquabrass fixtures throughout. The exquisitely designed powder room highlights honed Agora Black Turkish marble countertops with integrated sinks and polished nickel Aquabrass fittings. With a distinct service program focused on self-care and wellness and three floors of purposeful and impressively designed amenity salons, Selene sets itself apart. Every lifestyle offering is thoughtfully considered and composed to rejuvenate and relax. Amenity spaces are naturally lit by floor-to-ceiling glass walls and complete with a 60-foot-long garden sanctuary swimming pool, wellness spaces and lounges including The Spa, Fitness and Yoga Salons, Billiards Lounge, Conference Room and Library. The Michelin-starred Le Jardinier restaurant-helmed by Chef Alain Verzeroli and the first New York City restaurant designed by AD100 recipient Joseph Dirand-is just an elevator ride away.
- Type:
- Apartment
- Sq.Ft.:
- n/a
- Status:
- Active
- Beds:
- 1
- Year built:
- 1910
- Baths:
- 2.00
- MLS#:
- RPLU-5123228428
ADDITIONAL INFORMATION
Charming One-Bedroom Apartment in the Iconic St. Andoche Discover the perfect blend of elegance and comfort in this beautifully bright one-bedroom, one-and-a-half-bath apartment, nestled in the historic St. Andoche at the corner of West End Avenue and 102nd Street. This stunning residence boasts an abundance of natural light through bright picture windows, elevated ceilings, and exquisite maple flooring throughout. The oversized living room, adorned with picture rail moldings, provides a spacious canvas for your artwork, while offering unobstructed east-facing views of the charming West End Avenue and its landmarked buildings. Enjoy breathtaking sunrises and radiant light throughout the day. Step into a welcoming windowed entrance gallery featuring a built-in bookcase and ample space for a home office or extended closet space. The updated kitchen is equipped with brand-new appliances, including a gas range, refrigerator, quiet dishwasher, and an in-unit washer/dryer combo. French doors elegantly connect the living room to the separate dining room, which features high ceilings and built-in cabinetry. The expansive front bathroom is a sanctuary, showcasing white subway tiles and a sophisticated marble mosaic floor. A second, windowed half-bath offers convenience with a full-size sink and additional storage. The tranquil bedroom, bathed in soft western light, allows for cross-breeze ventilation, creating a peaceful retreat. Remote-controlled ceiling fans in both the living room and bedroom ensure year-round comfort. Prime Location Located just two blocks from the 1 train and seven blocks from the express 2/3 train stop at 96th Street, 855 West End Avenue offers exceptional transit options. The area is well-served by multiple bus routes, including the crosstown at 96th and the M60 to LaGuardia Airport. Enjoy fantastic shopping along Broadway, with Whole Foods and Target on Columbus Avenue, as well as a vibrant array of restaurants and a local farmers' market. Columbia University and Barnard College are a short walk away, while Central Park and Riverside Park offer expansive biking and running paths, tennis courts, gardens, playgrounds, and outdoor cafes. Historic Charm Built in the Colonial Revival style by renowned Civil War actress Maggie Mitchell in 1895-96, the landmarked St. Andoche is a testament to solid construction and timeless design. Coop amenities include low maintenance fees, a bike room, an outdoor bike shed, dedicated storage cubbies, and a laundry room in the basement. Pets are welcome, and gifting is permitted. Please note, co-purchasing and pied- -terres are not allowed. Don't miss your chance to call this exceptional apartment home!
$1,525,000
240 E 10th St Unit 5D New York, NY 10003
- Type:
- Apartment
- Sq.Ft.:
- 1,100
- Status:
- Active
- Beds:
- 2
- Year built:
- 2001
- Baths:
- 2.00
- MLS#:
- RPLU-5123227050
ADDITIONAL INFORMATION
This stylish East Village 2-bedroom, 2-bathroom apartment is generously proportioned with a great layout in a full-service boutique high-rise condominium building. The large living room/dining area features a wall of windows facing north. The kitchen is equipped with stone countertops and stainless steel appliances and is open to the living room for easy entertaining. The large primary en-suite bedroom has northern and western exposures with open views, 2 custom closets and a bathroom with a glass-enclosed tub/shower. The second bedroom has a large custom walk-in closet with a full bathroom and a closet with a stacked washer/dryer located in the adjacent hallway. PTAC units in each room provide heating and cooling comfort. Constructed in 2001, The New Theatre Building has full-time door persons, a modern lobby and updated elevators. There are 35 contemporary residences, a manager and a porter, a small outdoor common area on the 11th floor, general storage (subject to availability) and a bike room. Pets, subletting and pied a terre purchases are allowed. A monthly assessment is in place through September 2025 for mandatory Local Law 11 work and upgrades to the elevators. Please contact me to preview this best buy! PLEASE NOTE: ALL OPEN HOUSES ARE BY APPOINTMENT ONLY.
- Type:
- Apartment
- Sq.Ft.:
- n/a
- Status:
- Active
- Beds:
- 1
- Year built:
- 1929
- Baths:
- 1.00
- MLS#:
- RPLU-5123223723
ADDITIONAL INFORMATION
Welcome Home! Rarely available light-filled, extra large one bedroom apartment in the heart of the East Village-at the iconic Art Deco Ageloff Tower. This spacious one bedroom home features an open living/dining area, king-size bedroom, grand foyer and an large windowed eat-in kitchen. The apartment also features high beamed ceilings and original oak flooring. Beautiful pre-war details abound throughout. This is a part-time doorman building, with plenty of amenities, including a roof deck with panoramic city skyline views, a fitness center, laundry room, bike storage, private storage and a childrens playroom. The building has a live-in super, a porter who accepts packages throughout the day and has an evening doorman. Perfectly located just steps to many subway lines, Tompkins Square Park, NYU, Cooper Union, and some of best restaurants, cafes, bars and theaters in the area. Pied-a-terres, co-purchasing and subletting permitted. The building has excellent financials and an A rating for Local Law 97. With new elevators and contemporary updates, Ageloff Towers seamlessly blends classic art deco details with the features today's buyers want.
- Type:
- Apartment
- Sq.Ft.:
- n/a
- Status:
- Active
- Beds:
- n/a
- Year built:
- 1960
- Baths:
- 1.00
- MLS#:
- RPLU-5123182409
ADDITIONAL INFORMATION
This charming studio, part of an estate sale, features two closets and a dressing area. The main living space includes a Pullman kitchen with room for an island and/or a dining table. With western exposure overlooking the back of the building, the apartment enjoys sunlight along with peace and quiet. The building boasts a well-maintained backyard , a ground-floor laundry room, a live-in superintendent, and an intercom system with video security. The co-op permits co-purchasing, gifting, pied- -terre, and subletting, all subject to board approval. Conveniently located just minutes from shopping, restaurants, and Grand Central Station. Please note: No Pets.
$3,575,000
138 E 50th St Unit 43B New York, NY 10022
- Type:
- Apartment
- Sq.Ft.:
- 1,467
- Status:
- Active
- Beds:
- 2
- Year built:
- 2019
- Baths:
- 3.00
- MLS#:
- RPLU-5123128726
ADDITIONAL INFORMATION
Immediate Occupancy. This expansive two bedroom, two and a half bathroom residence designed by Champalimaud offers north, east and southern exposures through floor-to-ceiling windows. White oak flooring throughout leads from the entry into an open living and dining concept, complete with a chef's kitchen offering honed Capri marble countertops, backsplash, and a waterfall island with room for seating. The kitchen has a refined aesthetic with streamlined custom white oak millwork that seamlessly integrates a full Gaggenau appliance package, including an undercounter wine refrigerator, complemented by Dornbracht fixtures. The primary bedroom features an expansive walk-in closet and en-suite five fixture primary bath. The serene primary bath offers Bianco Dolomiti radiant heated flooring underfoot, an enclosed shower, and a separate Kohler tub with Marno Illusion marble details. A custom vanity with white oak, rift-cut wood veneer millwork, and Marno Illusion countertops is completed with a built-in medicine cabinet, Kallista Sink and Dornbracht Fixtures. A unique powder room features a dramatically veined Nero Maquina vanity countertop, ebony stained oak quarter cut wood veneer vanity and Nero Maquina floors. An eye-catching Cobalt Flash marble wet wall, Dornbracht fixtures and a Kohler Corbelle toilet offers a striking contrast against the dark woods and stones. A Nest Learning Thermostat and Bosch washer and dryer complete this elegant residence. The grand amenities spaces are personalized with handmade artwork, distinctive marbles, natural stones, and dramatic light fixtures that come together to create an ethereal, intimate feel. Residents arrive to The Centrale through a sheltered porte-cochere or the private residential lobby, which are both attended to 24 hours a day. The formal Great Room, Private Dining Room with Catering Kitchen, the Club Room, and an all-season Club Terrace are perfect for entertaining in any style. A state-of-the-art fitness center overlooks a 75' lap pool, while the yoga room offers a serene respite. At 71 stories, The Centrale takes its place alongside Midtown Manhattan's most iconic buildings, encompassing a collection of 124 classic yet undeniably modern residences, envisioned by Champalimaud Design. The Centrale's exterior design by Pelli Clarke Pelli Architects, builds upon classic Art Deco architecture with contemporary elements thoughtfully displayed throughout, including the lightly reflective glass fa ade articulated with facets of terracotta chevrons. The Centrale reveals its base, body and crown from street to the sky with crystalline switchbacks, creating a dynamic rhythm of angled reflections of the surrounding Midtown landscape. Exclusive Sales & Marketing Agent: Douglas Elliman Development Marketing. The complete terms are in an offering plan available from the Sponsor (File No: CD17-0203)
$2,495,000
138 E 50th St Unit 26A New York, NY 10022
- Type:
- Apartment
- Sq.Ft.:
- 1,038
- Status:
- Active
- Beds:
- 1
- Year built:
- 2019
- Baths:
- 2.00
- MLS#:
- RPLU-5123128684
ADDITIONAL INFORMATION
Immediate Occupancy. This expansive one bedroom, one and a half bathroom residence designed by Champalimaud offers northern, western, and southern exposures through floor-to-ceiling windows. White oak flooring throughout leads from the entry into an open living and dining concept, complete with a chef's kitchen offering honed Capri marble countertops, backsplash, and a waterfall island with room for seating. The kitchen has a refined aesthetic with streamlined custom white oak millwork that seamlessly integrates a full Gaggenau appliance package, including an undercounter wine refrigerator, complemented by Dornbracht fixtures. The corner primary bedroom features an expansive walk-in closet and en-suite primary bath. The serene primary bath offers Bianco Dolomiti radiant heated flooring underfoot, an enclosed shower, and a separate Kohler tub with Marno Illusion marble details. A custom vanity with white oak, rift-cut wood veneer millwork, and Marno Illusion countertops is completed with a built-in medicine cabinet, Kallista Sink and Dornbracht Fixtures. A unique powder room features a dramatically veined Nero Maquina vanity countertop, ebony stained oak quarter cut wood veneer vanity and Nero Maquina floors. An eye-catching Cobalt Flash marble wet wall, Dornbracht fixtures and a Kohler Corbelle toilet offers a striking contrast against the dark woods and stones. A Nest Learning Thermostat and Bosch washer and dryer complete this elegant residence. The grand amenities spaces are personalized with handmade artwork, distinctive marbles, natural stones, and dramatic light fixtures that come together to create an ethereal, intimate feel. Residents arrive to The Centrale through a sheltered porte-cochere or the private residential lobby, which are both attended to 24 hours a day. The formal Great Room, Private Dining Room with Catering Kitchen, the Club Room, and an all-season Club Terrace are perfect for entertaining in any style. A state-of-the-art fitness center overlooks a 75' lap pool, while the yoga room offers a serene respite. At 71 stories, The Centrale takes its place alongside Midtown Manhattan's most iconic buildings, encompassing a collection of 124 classic yet undeniably modern residences, envisioned by Champalimaud Design. The Centrale's exterior design by Pelli Clarke Pelli Architects, builds upon classic Art Deco architecture with contemporary elements thoughtfully displayed throughout, including the lightly reflective glass fa ade articulated with facets of terracotta chevrons. The Centrale reveals its base, body and crown from street to the sky with crystalline switchbacks, creating a dynamic rhythm of angled reflections of the surrounding Midtown landscape. Exclusive Sales & Marketing Agent: Douglas Elliman Development Marketing. The complete terms are in an offering plan available from the Sponsor (File No: CD 17-0203).
$3,375,000
138 E 50th St Unit 24B New York, NY 10022
- Type:
- Apartment
- Sq.Ft.:
- 1,592
- Status:
- Active
- Beds:
- 2
- Year built:
- 2019
- Baths:
- 3.00
- MLS#:
- RPLU-5123128677
ADDITIONAL INFORMATION
Immediate Occupancy. This expansive one of a kind two bedroom, two and a half bath residence designed by Champalimaud offers North, South, and Eastern exposures through floor-to-ceiling windows. White oak flooring throughout leads from the entry into an open living and dining concept, complete with a chef's kitchen offering honed Capri marble countertops, backsplash, and a waterfall island with room for seating. The kitchen has a refined aesthetic with streamlined custom white oak millwork that seamlessly integrates a full Gaggenau appliance package, including an undercounter wine refrigerator, complemented by Dornbracht fixtures. The primary bedroom features a large walk-in closet, separate coat closet, and an en-suite primary bath. The serene marble-clad primary bathroom offers Bianco Dolomiti radiant heated flooring underfoot, Marno Illusion stone tiled walls, and a custom vanity with white oak, rift-cut wood veneer millwork, and Marno Illusion countertops, completed with a built-in medicine cabinet, a Kallista Sink and Dornbracht Fixtures. A Nest Learning Thermostat and Bosch washer and dryer complete this elegant residence. The grand amenities spaces are personalized with handmade artwork, distinctive marbles, natural stones, and dramatic light fixtures that come together to create an ethereal, intimate feel. Residents arrive to The Centrale through a sheltered porte-cochere or the private residential lobby, which are both attended to 24 hours a day. The formal Great Room, Private Dining Room with Catering Kitchen, the Club Room, and an all-season Club Terrace are perfect for entertaining in any style. A state-of-the-art fitness center overlooks a 75' lap pool, while the yoga room offers a serene respite. At 71 stories, The Centrale takes its place alongside Midtown Manhattan's most iconic buildings, encompassing a collection of 124 classic yet undeniably modern residences, envisioned by Champalimaud Design. The Centrale's exterior design by Pelli Clarke Pelli Architects, builds upon classic Art Deco architecture with contemporary elements thoughtfully displayed throughout, including the lightly reflective glass fa ade articulated with facets of terracotta chevrons. The Centrale reveals its base, body, and crown from street to the sky with crystalline switchbacks, creating a dynamic rhythm of angled reflections of the surrounding Midtown landscape. Exclusive Sales & Marketing Agent: Douglas Elliman Development Marketing. The complete terms are in an offering plan available from the Sponsor (File No: CD17-0203).
- Type:
- Condo
- Sq.Ft.:
- 1,043
- Status:
- Active
- Beds:
- 2
- Lot size:
- 0.12 Acres
- Year built:
- 2018
- Baths:
- 2.00
- MLS#:
- H6332430
ADDITIONAL INFORMATION
Experience the pinnacle of luxury and elegance at The Ammann in Hudson Heights! Perched high above the city, this stunning penthouse with a private terrace (196sqft) offers a unique opportunity to embrace a sophisticated lifestyle. Designed with meticulous attention to detail, this residence exudes timeless elegance and features breathtaking panoramic views. Step into the expansive 2-bedroom, 2-bathroom sanctuary, where the open-concept living space is bathed in natural light from triple-paned, floor-to-ceiling windows, framing sweeping vistas of the Hudson River and George Washington Bridge. The chef's kitchen is equipped with premium Bosch appliances, Caesarstone countertops, Porcelanosa tiles and backsplash, and a spacious island, perfect for culinary exploration. The living area flows effortlessly onto a private terrace, ideal for relaxing or hosting grand gatherings under the night sky. Additional highlights include an energy-efficient washer/dryer, central AC, individually controlled climate settings, and an ABB virtual entry system with smartphone integration. Private storage, valued at $25,000, is included. Building amenities elevate the lifestyle further, with a furnished rooftop deck featuring a barbecue grill, a fitness room, bike storage, a landscaped lobby garden, and a package room. Overlooking the Hudson River, this penthouse offers a rare blend of natural beauty and urban convenience, with parks, jogging, biking trails, easy access to cultural attractions, fine dining, and New York City's vibrant nightlife just moments away. Additional Information: Amenities:Storage, ConstructionDescription: HardiPlank Type, ParkingFeatures: On Street,
$2,500,000
167 E 61st St Unit 20C New York, NY 10065
- Type:
- Apartment
- Sq.Ft.:
- 1,700
- Status:
- Active
- Beds:
- 2
- Year built:
- 1984
- Baths:
- 3.00
- MLS#:
- PRCH-35247487
ADDITIONAL INFORMATION
The Most Exquisite 2 bedroom plus windowed home office and 3 full bathrooms residence with beautiful and detailed renovations! Glamour! Style! Bright! Walls of Windows! Closets Galore! Large Wrapped Tiled Terrace! Windowed Kitchen! Washer Dryer! Custom Closets & Custom Doors and more Efficient usage of Space! Move right into this designer renovated 3 bedroom, 3 bathroom home in the prestigious Trump Plaza. Enjoy the spacious layout with split bedrooms, separate living and dining areas, and a wraparound tiled balcony. As soon as you enter, you are greeted by foyer area that leads into the large living and dining space with a dry bar and wine refrigerator. The beautifully 6 inch wide natural-colored floors, KED soffit lighting, California closets and custom cabinetry is throughout this stunning with open sky home. The oasis-like bathrooms boast Waterworks fixtures, Porcelanosa Tiles, TOTO wash let toilets, and custom German cabinetry. electric shades compliment he entire apartment, spray-painted window frames as well as a huge washer/dryer /linen closet. Located West of Third Avenue, Trump Plaza, is a full-service white glove building with a 24-hour doorman and concierge, live-in resident manager, gym, garden, and an on-site garage. This pet-friendly building accepts pied-a-terre purchasers, 80% financing and there is a 2% flip tax payable by the purchaser.
$1,650,000
W St Unit 6G Unit 6G New York, NY 10039
- Type:
- Condo
- Sq.Ft.:
- 1,630
- Status:
- Active
- Beds:
- 2
- Year built:
- 1910
- Baths:
- 2.00
- MLS#:
- 3585500
- Subdivision:
- Ps90
ADDITIONAL INFORMATION
This historic two-bedroom/two-bath home with an exclusive roof terrace directly connected to the great room spans over 2,700 square feet. Located in the P.S.90 Condominium with its iconic gothic architecture, Residence 6G has been meticulously updated and is on the market for the first time since the building's debut. Enter the 1,630 sq. ft interior through a discrete foyer to a grand great room that offers vast open-concept indoor/outdoor living. With almost 1,100 sq. ft. of fully landscaped private outdoor space, the terrace is equipped with a grill, lounge chairs, a dining table and chairs, and access to outdoor electric and water. This exclusive terrace extends the length of the home and provides both greenery and privacy. Windows on the north and west walls offer natural light pouring into the kitchen, formal dining area accommodating up to twelve, and oversize living area. The chef's kitchen is complete with luxury stainless steel appliances from Bosch, Cove, and Miele. A Ceasarstone breakfast bar and island accommodates four and, with a separate pantry, provides plentiful additional storage. The king size primary bedroom offers two large windows with a view of the private landscaped terrace and is set away from the living area, providing its own sanctuary within the home. This suite is complete with an en-suite bath including a soaking tub and a separate glass-enclosed shower and walk-in closet. A second bedroom has a southern view, two large closets, and an off-suite three-fixture bathroom. The conveniences of this home include an in-residence laundry center with a full-size washer, vented dryer, and ample storage. Formerly a public school, P.S.90 was reborn in 2010 as a condominium and has since become a coveted location in uptown Manhattan. This pet-friendly condominium has an attended lobby, a live-in super, fitness center, storage, bike storage, media room, art room, cold storage, and a private community garden. Nearby are Jackie Robinson Park and St. Nicholas Park. Recreational activities include an outdoor pool, dog runs, playgrounds, outdoor running tracks, cycling, soccer, football, baseball/softball, basketball, tennis, and pickleball. Enjoy local coffee shops, restaurants, and bars. The location is convenient to City College, Columbia University, area hospitals, and places of worship. Commuting is easy with the nearby A,B,C,D, and 3 train lines, multiple bus lines, public street parking, and Citibike.
$3,250,000
188 E 70th St Unit 4C New York, NY 10021
- Type:
- Apartment
- Sq.Ft.:
- 1,700
- Status:
- Active
- Beds:
- 3
- Year built:
- 1986
- Baths:
- 3.00
- MLS#:
- COMP-168776570565823
ADDITIONAL INFORMATION
Just rented.. for Investor Only .. Located on one of the most beautiful tree lined streets and in the heart of the upper east side. Welcome to luxury living at its finest in this stunning high-rise condo with a prewar ambiance built in 1985 as a condominium. The Trafalgar House Condominium with a marble lobby and mahogany wood is a white glove condo with concierge, doorman that greet you when you enter and assure your privacy and security. Off the windowed common hallway is this meticulously renovated one of a kind residence which offers an expansive layout featuring 3 bedrooms, 3 bathrooms, integrating modern elegance with timeless architectural elements such as exposed brick, recessed lighting, sconces, custom closets and built-ins. Stylish kitchen with premium countertops, stainless steel appliances by Miele, a lofty 29' foot Livingroom/Dining and a lofty 28' feet primary bedroom with two walls of closets and dressing area in between. The home boasts oversized dual pane windows and wide plank hardwood floors throughout, providing a serene and stylish environment. Recessed lighting and AC/HEAT cabinetry complements the high-quality finishes, creating a warm and inviting atmosphere. The gourmet kitchen is a chef's dream, equipped with premium counters, stainless steel appliances, a refrigerator, range hood, gas oven, and gas stove. Each of the three bathrooms is a sanctuary of luxury, with the primary ensuite featuring an oversized spa-like carrera marble shower and vanity top. Each bath has radiant heated floors and all the closets are custom. The residence is outfitted with central AC and heating and includes a dedicated laundry room for one's comfort and convenience as well as a dry bar with exposed brick, custom lit shelves and a wine cooler. Xlarge wall space for furniture the home is cable ready for your large entertaining center and plenty of space for your books and art. The building itself offers an array of top-tier amenities. On the second floor, you can enjoy large state-of-the-art gym and a playroom with tons of natural light, and laundry facilities also within the building. Experience the epitome of Manhattan living in this exceptional condo and be near transportation, restaurants, shops and a few blocks from Central Park. Schedule your private showing today!
$1,150,000
77 Park Ave Unit 5H New York, NY 10016
- Type:
- Apartment
- Sq.Ft.:
- 900
- Status:
- Active
- Beds:
- 1
- Year built:
- 1924
- Baths:
- 2.00
- MLS#:
- RPLU-5123229547
ADDITIONAL INFORMATION
JUST LISTED XXX Mint Large 1 Bedroom 1.5 Bath Pre War Condo with an Open Chef's Kitchen with Stainless Steel Appliances, hardwood floors, generous closets...and a WOOD BURNING FIREPLACE!! 77 Park Avenue; The Griffon is a full service luxury prewar condominium On East 39th Street and Park Avemue. The building has 24/7 Concirege & Doorman live-in resident manager, two roof decks with sweeping city views, a recently completed gym, central laundry room, and storage bins available for rent. Located in the heart of Murray Hill's most vibrant neighborhood, close to Grand Central Station, shopping, entertaining, and fine dining. PERFECT FOR INVESTMENT, PIED A TERRE OR PRIMARY RESIDENCE! Pets Welcome!
$2,395,000
422 E 72nd St Unit 35D New York, NY 10021
- Type:
- Apartment
- Sq.Ft.:
- 1,450
- Status:
- Active
- Beds:
- 2
- Year built:
- 1990
- Baths:
- 3.00
- MLS#:
- COMP-171108601886787
ADDITIONAL INFORMATION
This apartment exudes elegance from the moment you step into the classic marble foyer, complete with a powder room and spacious coat closet. The living room boasts stunning views from two walls of windows facing west and south, offering a breathtaking panorama of iconic Manhattan landmarks. During the day, sunlight floods the space, revealing views all the way to the New Jersey horizon. At night, the twinkling lights of the Chrysler, Vanderbilt, Carlyle, Crown, San Remo, 432 Park Avenue, and One57 buildings create a magical atmosphere. The open kitchen, dining area, living area, and balcony are perfect for entertaining. The chef's kitchen features classic NY subway tiles, high-end appliances including a Wolf stove top, Wolf wall oven with steamer, dehydrator and convection settings, a SubZero refrigerator with double freezer drawers, a Bosch dishwasher and a SubZero wine refrigeration unit. The living area includes a ventless fireplace with a marble mantle and built-in shelves, as well as ample built-in cabinetry for storage. The balcony, with a retractable awning, is an ideal spot to relax with a glass of wine and enjoy stunning sunsets. The primary bedroom offers extensive built-in closets and storage, with a wall of windows facing south. The beautifully renovated ensuite marble bathroom features a walk-in shower with Waterworks fixtures. The second bedroom includes built-in bunk beds, a desk with shelves, and space for additional furniture or play area. The ensuite bathroom boasts a large window by the soaking tub, showcasing a spectacular view and stunning chevron pattern marble on the walls and floor. There is an in-unit Samsung Washer and Dryer discreetly tucked away in the powder room. The Oxford Condominium has a dramatic and beautiful covered glass walkway that leads to the renovated grand double-height glass lobby. This luxury building offers white glove service with a 24-hour doorman and concierge to cater to your every need. The amenities rival a 5-star hotel, including a health club with a gym, yoga room, indoor pool, roof deck, catering kitchen, sauna, children's playroom, outdoor jungle gym, basketball court, pickleball court, bike room, laundry room, valet garage, and live-in resident manager. The Oxford is pet-friendly and located in a prime location with easy access to transportation, shopping, and restaurants. *Ongoing Capital Assessment of $130 per month. ** The taxes listed are based on a NYC primary ownership tax abatement. If the buyer does not use the property as their primary residence, the monthly taxes will be $2,499.
- Type:
- Apartment
- Sq.Ft.:
- 800
- Status:
- Active
- Beds:
- 2
- Year built:
- 1920
- Baths:
- 1.00
- MLS#:
- COMP-168807831137978
ADDITIONAL INFORMATION
NEW TO MARKET - Beautiful modern and tastefully renovated split 2 bedroom apartment is situated in a very well maintained prewar HDFC Coop and is waiting for you to make it your home. With windows in every room, the living room faces north and is adjacent to the 2nd bedroom. The south facing primary bedroom includes a customized built-in desk/office space with a large walk-in closet. The bathroom is bright, sleek, elegant with porcelain tile and includes a deep soaking tub + shelving. The Chefs kitchen has top-of-the-line stainless steel appliances, including a Samsung gas range, dishwasher, Fischer Paykel double door refrigerator, Whirlpool built-in microwave, a full size LG stackable washer/dryer, plenty of cabinets, a large pantry, Quartz counters and an elegant backsplash. In addition, oversized new windows with window treatments, ultra high ceilings with crown molding throughout, 2 ceiling light fans, gorgeous light fixtures on dimmers, beautiful refinished oak hardwood floors in a walnut stain, an abundance of closets including 1 walk-in with added storage above and solid new doors. You'll simply LOVE the renovation!! The VERY low monthly maintenance of $513 includes property taxes, water, heat and gas. NOTE: The apartment is unfurnished and has been freshly painted throughout. This beautiful elevator building was converted and renovated in 2002 maintaining the prewar character. Situated on a tree-lined block with video security cameras, complimentary bike room, community courtyard for your enjoyment, daily Super/Porter, VERY strong financials, NO underlying mortgage, conditional subletting allowed and the FLIPTAX is $25/share upon transfer of shares. NO pet policy. Convenient to the 4/5/6 and 2/3 express subways and major bus routes including Harlem Community Parks. The HDFC 2024 income cap guidelines are based on 120% AMI per person in the household as follows: 1 person $130,440 2 persons $149,160 3 persons $167,760 4 persons $186,360 Photos by RealtaSnap
- Type:
- Apartment
- Sq.Ft.:
- 1,100
- Status:
- Active
- Beds:
- 1
- Year built:
- 1958
- Baths:
- 2.00
- MLS#:
- COMP-170955992456110
ADDITIONAL INFORMATION
This one-bedroom, one-and-a-half-bath apartment is the perfect blend of comfort and functionality. As you enter, you are welcomed by an elegant foyer that features three large walk-in closets, providing ample storage for your belongings. From the foyer, step into the dining room, where you can easily accommodate a table for 6 to 8 people. The windowed eat-in kitchen offers an abundance of pantry, cabinet, and storage space, making entertainment and meal prep a delight. The dining room flows seamlessly into a generously sized living room, bathed in natural light from the west-facing windows, creating a warm and inviting atmosphere. Just off the living room, a hall leads you to additional storage with another spacious closet, a well appointed full, windowed bathroom, and the serene primary bedroom. The primary bedroom features ample closet space and enjoys delightful views with double exposure facing both west and south. Special highlights of this apartment include parquet floors, modern recessed lighting, and great closet space throughout. Completing this wonderful space is a convenient half bath, perfectly situated for guests. Don’t miss your chance to call this exceptional apartment your home! 45 Sutton Place South also known as Cannon Point South is a highly sought after full service luxury cooperative situated atop of the Majestic East River. Upon entry, 45 Sutton Place South welcomes you into a gorgeous lobby warmly greeted by supremely attentive staff. Other amenities include a 24 hour doorman and concierge, a wonderful rooftop sundeck of panoramic city, river and landmark views, a state of the art fitness center, an onsite garage and newly renovated laundry room. The idyllic address situated in one of Manhattan’s best neighborhoods is convenient to access to airports, Long Island, Wall Street and points North via The East Side Drive and 59th Street Bridge. Whole Foods, excellent dining options and transportation are nearby. Fifty percent financing is permitted. Maintenance includes utilities. 2% Flip tax paid by Buyer. Sorry, no dogs.
- Type:
- Apartment
- Sq.Ft.:
- n/a
- Status:
- Active
- Beds:
- 2
- Year built:
- 1901
- Baths:
- 1.00
- MLS#:
- COMP-170218631786405
ADDITIONAL INFORMATION
LOCATION AND VALUE! Prewar 2 Bedrooms, 1 Bath in boutique cooperative located in the heart of Morningside Heights on a charming tree-lined block known as Seminary Row. Close to multiple campuses, parks, wonderful restaurants and all that Morningside Heights and South Harlem offer – who could ask for anything more? Details include high ceilings, LOW maintenance, hardwood floors throughout, separate and windowed renovated kitchen, 2 bedrooms (one currently open to the LR but easily closed off) and windowed renovated Bath. Kitchen has light wood cabinets, dark granite countertops, appliances include Frigidaire induction stove top and oven, dishwasher and stainless French door refrigerator, GE Spacemaker microwave, Malber washer/dryer combo unit and lots of storage. The renovated windowed bath has neutral tones, large medicine cabinet and bright lighting fixture. 501 West 122nd is a beautiful, well-maintained boutique cooperative where residents enjoy Super services, stroller parking, and bike storage. The building accepts Guarantors, co-purchasing, parents buying for children with Board approval, and 90% financing!! Pets are welcome. Bike storage is free of charge. Easy access to all transportation – trains (A/C, B/D, 1), many bus lines (104,4,7,M60), CityBikes, West Side Hwy and close to many iconic New York City institutions, including Columbia University, Barnard College, City College of New York, Teachers College, Manhattan School of Music, Jewish & Union Theological Seminary, Riverside Church, Grant’s Tomb, Mount Sinai St. Luke’s Morningside Hospital, acres of outdoor space at Riverside Park, St. Nicholas Park, Morningside Park, Riverbank State Park, and Harlem River Piers, Great Running and Bike Paths, Tennis Courts, and great Restaurants all around
$4,650,000
1001 5th Ave Unit 9AB New York, NY 10028
- Type:
- Apartment
- Sq.Ft.:
- n/a
- Status:
- Active
- Beds:
- 3
- Year built:
- 1978
- Baths:
- 4.00
- MLS#:
- RPLU-33423213720
ADDITIONAL INFORMATION
Bright and expansive, this stunning three-bedroom, three-and-a-half-bath loft-style home on Fifth Avenue offers breathtaking views of the iconic Metropolitan Museum of Art, including a front-row view of the Met Gala's famous red carpet! Located on a high floor with oversized double-paned windows, the home showcases lovely sunsets at day's end. Situated in one of the Upper East Side's premier white-glove coop buildings, this elegant residence has been meticulously renovated with high-quality materials and offers luxurious amenities. The gracious open layout flows seamlessly from expansive entertaining spaces to a private bedroom wing. Highlights include rift-sawn oak floors, a stainless-steel bio-fuel fireplace, a custom Italian designer kitchen, a private outdoor terrace off the primary suite, oversized windows, high-end appliances, recessed lighting, pocket doors, abundant storage, beautiful spa-like bathrooms, and classic baseboard moldings. The large, loft-like living and entertaining area offers an open layout for maximizing space, light and flow for entertaining with living room, dining room and kitchen. The living area is lined with oversized bay windows that keep the home pin-drop quiet while showcasing the most iconic of NYC views. The open chef's kitchen features custom Cesar cabinetry, as well as a cleverly concealed built-in pantry closet complimented by sleek Caesarstone counters and backsplash. Outfitted for any level chef, top-of-the-line appliances include Miele double wall ovens, dishwasher and vented hood, Wolf 5-burner gas stovetop, Sub-Zero refrigerator, Dornbracht fixtures, and a water filtration system. The central island provides a wonderful breakfast bar for entertaining or casual dining. A beautiful guest powder room completes the space. Set in a private wing off the living and dining room are three spacious and bright bedrooms with excellent custom closets, oversized windows with city views, as well as three beautifully renovated spa-like full bathrooms. The primary suite is simply sublime with an assortment of luxuries: a large den-media room, floor-to-ceiling windows, a large private terrace, a huge walk-in closet/dressing area, custom vanity area, and a splendid primary bathroom bathed in Calacatta Gold marble with free-standing Wet Style deep-soaking tub, floating vanity, Dornbracht fixtures, and a seamless glass spa shower. The primary suite is set apart from the other bedrooms creating privacy, especially while entertaining guests. Just off the suite is a spacious home office with floor-to-ceiling open bookshelves and built-in desk. The second and third bathrooms are equally stunning with high-end finishes, Duravit vanities, Dornbracht and Hans Grohe fixtures and spa-like showers. A Miele washer and dryer are conveniently located off the hallway between the bedrooms. Extraordinary features come together in this contemporary home with its superb Fifth Avenue location, quintessential Metropolitan Museum of Art views, a bounty of exquisite details and modern comforts, as well as a beautifully proportioned and well-planned layout; all residing in one of the Upper East Side's finest full-service buildings. 1001 Fifth Avenue is a prestigious cooperative building with white-glove service by an attentive full-time staff which includes doormen, concierge, maintenance staff, and a live-in super. Additional amenities include central laundry, storage facilities, fitness room and a bike room. Pieds-à-terre are allowed and the building is pet friendly. A 6'w x 5'd x 9'h storage unit transfers with the sale of 9AB.
$5,350,000
570 Park Ave Unit 3B New York, NY 10065
- Type:
- Apartment
- Sq.Ft.:
- 141,978
- Status:
- Active
- Beds:
- 3
- Year built:
- 1915
- Baths:
- 3.00
- MLS#:
- PRCH-36941177
ADDITIONAL INFORMATION
This classic 8 room Upper East side apartment at 570 Park Avenue was elegantly re-designed by Doug Larson of Larson Architecture Works in New York City and was awarded the prestigious Stanford White Award for Excellence in Classical and New Traditional Design. The end result is a gracious space for living in New York recalling the wonderfully laid out plans of European residences. One enters from a semi-private landing. The high-ceilinged foyer opens to a spacious living room with a wood burning fireplace. Ionic pilasters placed in a pattern around the room create a regular rhythm of walls and openings. Doorways to the library and dining room from the living room are wide and high and arranged on the same axis creating a gracious enfilade connecting the public rooms on the windowed wall facing 63rd street. The library has a hidden door discreetly accessing a powder room which doubles as a full bathroom for the guest room. The primary bedroom features an extensive wall of built-in closets, an en-suite bathroom with sit-in shower and luxurious Edwardian style fixtures. The kitchen is large with ample storage and a breakfast alcove. Appliances are by Viking and Sub-Zero. A laundry converted from one of the staff rooms houses washer and dryer. There is a third bedroom and bathroom off the service wing. The apartment has both central air conditioning and Sonos sound system throughout. Windows on all 4 sides of the apartment catch the sun at all times of day and the natural finish to the original white oak parquet de Versailles flooring allows even more light to play. 570 Park Avenue was designed by the acclaimed architect Emery Roth and built by Bing and Bing in 1916. It enjoys an enviable Upper East Side location between Madison and Park Avenues on East 63rd Street. Madison Avenue shopping, nearby Central Park and some of the finest schools are all easily accessible. The building features a 24 hour doorman, live-in resident manager and resident’s gym. The building allows pied- à-terre purchasers. There is a 3% flip tax payable by the purchaser and financing up to 50% of the purchase price is permitted. 24 hours notice to show.
$9,999,999
238 Mulberry St New York, NY 10012
- Type:
- Mixed Use
- Sq.Ft.:
- 7,300
- Status:
- Active
- Beds:
- 6
- Year built:
- 1900
- Baths:
- 11.00
- MLS#:
- COMP-169721861010935
ADDITIONAL INFORMATION
Currently built with ground floor retail & 3 residential loft apartments; 2 full-floor & 1 penthouse duplex. The building has 7,300 square feet of interior space and 1,279 square feet of outdoor space. All apartments face east to west, boast 11’-14’ ceilings, each with private outdoor space, separately metered electric/gas, oversized windows, washer/dryer, central AC & storage closets off lobby. 238 Mulberry Street sits at the center of the Nolita neighborhood. Known for its trendy shops, boutiques and eateries: Parm, Rubirosa, Ruby’s Café and 240 Mulberry Bar, among others, a creative block atmosphere that is always buzzing with activity. Neighborhoods close by: Soho, Noho, Greenwich Village and the Lower East Side. Close Transportation: 6, R, W, F, D, B, V, J, M, Z subways
IDX information is provided exclusively for consumers’ personal, non-commercial use, that it may not be used for any purpose other than to identify prospective properties consumers may be interested in purchasing, and that the data is deemed reliable but is not guaranteed accurate by the MLS. Per New York legal requirement, click here for the Standard Operating Procedures. Copyright 2024 Real Estate Board of New York. All rights reserved.

Listings courtesy of One Key MLS as distributed by MLS GRID. Based on information submitted to the MLS GRID as of 11/13/2024. All data is obtained from various sources and may not have been verified by broker or MLS GRID. Supplied Open House Information is subject to change without notice. All information should be independently reviewed and verified for accuracy. Properties may or may not be listed by the office/agent presenting the information. Properties displayed may be listed or sold by various participants in the MLS. Per New York legal requirement, click here for the Standard Operating Procedures. Copyright 2024, OneKey MLS, Inc. All Rights Reserved.
New York Real Estate
The median home value in New York, NY is $1,205,000. This is higher than the county median home value of $756,900. The national median home value is $338,100. The average price of homes sold in New York, NY is $1,205,000. Approximately 30.01% of New York homes are owned, compared to 60.51% rented, while 9.48% are vacant. New York real estate listings include condos, townhomes, and single family homes for sale. Commercial properties are also available. If you see a property you’re interested in, contact a New York real estate agent to arrange a tour today!
New York, New York has a population of 8,736,047. New York is less family-centric than the surrounding county with 27.28% of the households containing married families with children. The county average for households married with children is 28.9%.
The median household income in New York, New York is $70,663. The median household income for the surrounding county is $67,753 compared to the national median of $69,021. The median age of people living in New York is 37.3 years.
New York Weather
The average high temperature in July is 84.2 degrees, with an average low temperature in January of 26.1 degrees. The average rainfall is approximately 46.6 inches per year, with 25.3 inches of snow per year.
