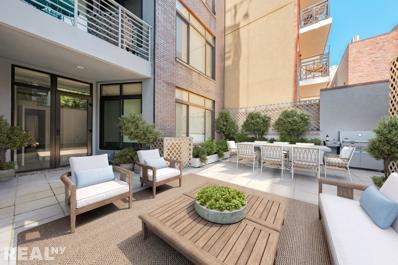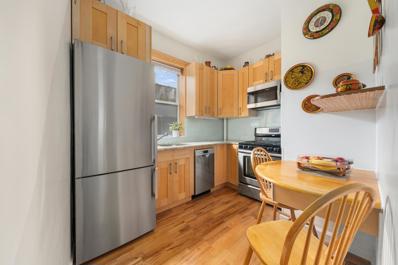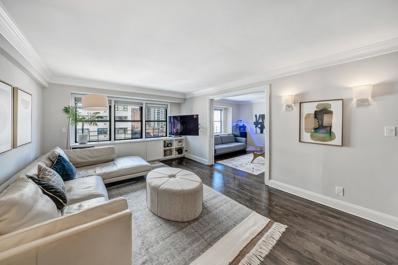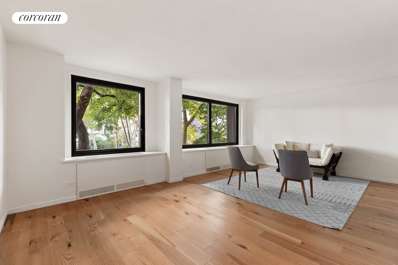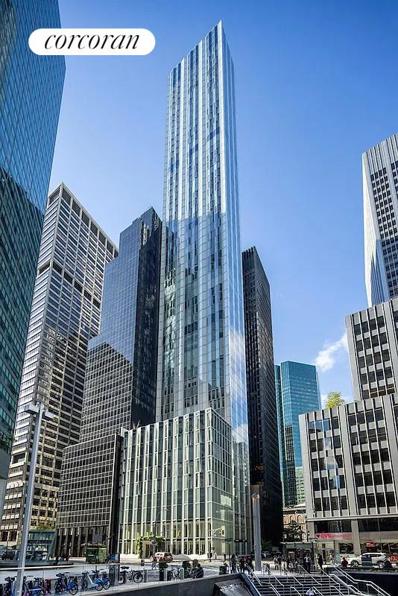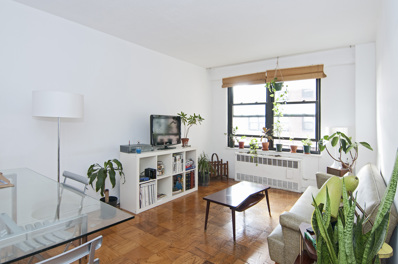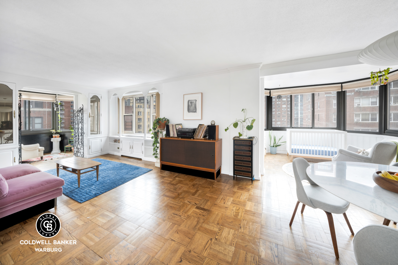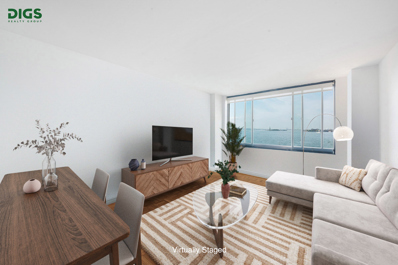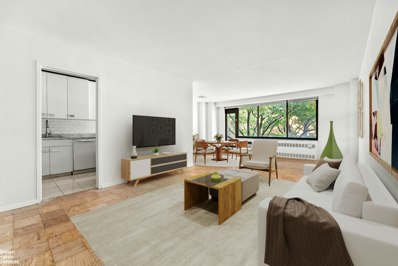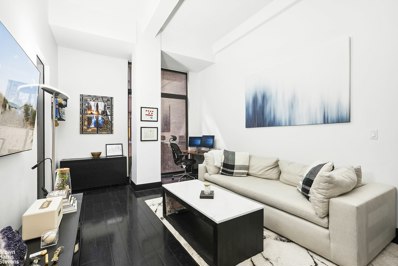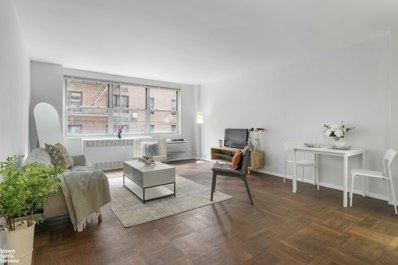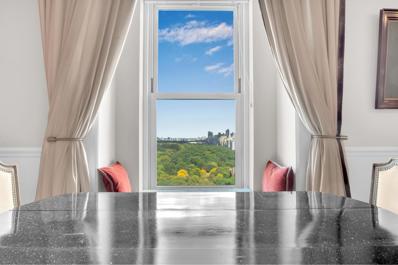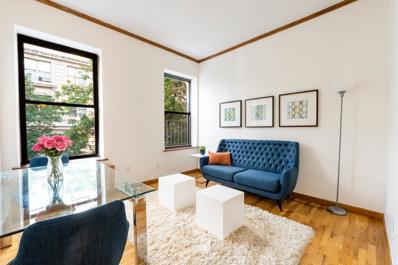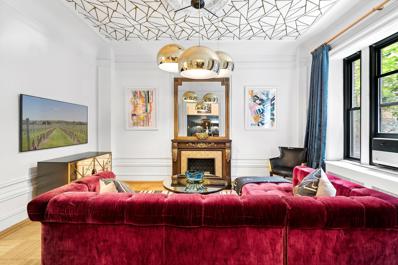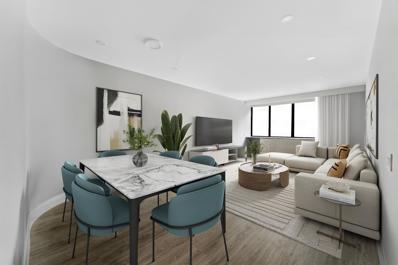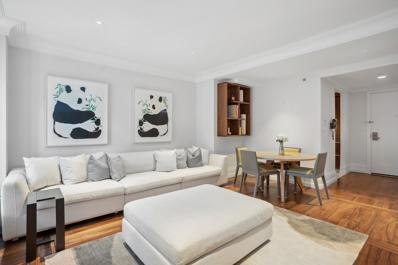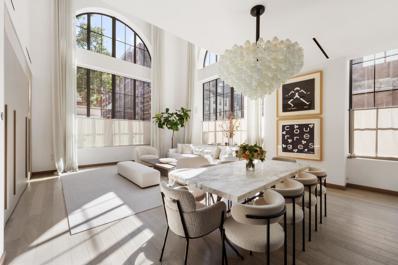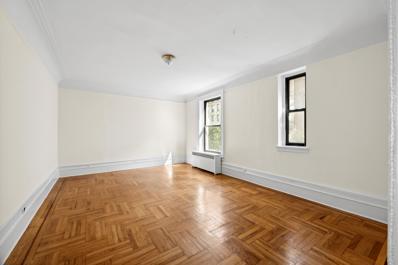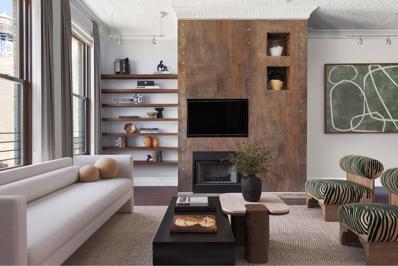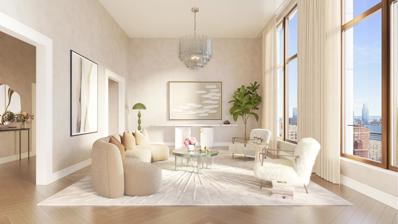New York NY Homes for Rent
$1,429,000
328 Grand St Unit 2A New York, NY 10002
ADDITIONAL INFORMATION
A Tesla Cybertruck included with purchase of any residence + 2 amenity spaces at 328 Grand. Buyers may select an alternative vehicle valued at or below $100,000. Terms and conditions are subject to change at any time without prior notice. Inquire for more information! Residence 2A is a pristine one bedroom (that can easily flex into a two bed), two full bath home, featuring 11 ceilings, dual south and northern exposures, with two private outdoor spaces, a huge private garden in the rear and a balcony in the front, all together totaling 566 sqft of outdoor space. Upon entering into the residence from direct elevator access, you are greeted by an open-concept living room boasting hardwood floors with expansive floor-to-ceiling windows. Double-paned glass ensures city noise is kept at bay while bathing the room in natural light. The oversized kitchen is complete with a large island, Quartz countertops, modern finishes, and premium Bosch appliance package, including full size refrigerator, dishwasher, and wine fridge. Culinary enthusiasts and hosts rejoice: the hood over the chefs gas range vents out! Moreover, there's a dining room adjacent to the kitchen, spacious enough to accommodate a full-size dining set. Open the balcony doors to invite in the breeze while enjoying a meal with good company. A generous hallway then leads to the rear of the apartment, providing separation from the main living area. Along the way, you'll discover a secondary full bath with sleek finishes, stall shower, and LG combo washer/dryer. Sink into a truly oversized king-sized bedroom oasis, graced with floor-to-ceiling double-paned windows that keep noise at bay. Ample room awaits for custom closet installations, while a large garden space offers the perfect oasis for outdoor furniture, a gazebo and barbecue set up. The primary is further enhanced by an en-suite bathroom featuring a Kohler soaking tub and elegant fixtures. Conveniently situated on Grand Street, residents of 328 Grand Street enjoy easy access to an array of amenities and attractions. From trendy boutiques and eclectic eateries to lively bars and cozy cafes in the iconic Lower East Side, everything you need is located seconds away from your doorstep. Among the standout venues are captivating jazz nights at the Canary Club, vibrant concerts at The Bowery Ballroom, and the immersive Speakeasy Dollhouse. Complement your evening with a visit to beloved local spots like Ten Bells Wine Bar, Dudleys, Casa Mezcal, Bar Valentina, Orchard Street Grocer, Scarrs Pizza, Cervos, Le Dive, Kikis, and Corner Bar. For everyday living, convenience reigns supreme with Trader Joe's, Target, and Essex Street Market just a few blocks away. What's more, the residence offers exceptional connectivity, with multiple public transit options close by, including the J, M, Z, F, B, and D lines, ensuring effortless access to the finest offerings the city has to offer. Please note that these photos have been virtually staged. Exclusive Marketing and Sales Agent: REAL New York, LLC. THE COMPLETE OFFERING TERMS ARE IN AN OFFERING PLAN AVAILABLE FROM SPONSOR. FILE. CD15-0260. SPONSOR: 328 GRAND LLC, 50 ALLEN STREET, NEW YORK, NY 10002. EQUAL HOUSING OPPORTUNITY.
- Type:
- Apartment
- Sq.Ft.:
- 550
- Status:
- Active
- Beds:
- 1
- Year built:
- 1909
- Baths:
- 1.00
- MLS#:
- RPLU-5123221033
ADDITIONAL INFORMATION
Welcome to your charming urban retreat at 65 West 107th Street, Unit 5C. Nestled within a classic pre-war walkup, this delightful condo captures the essence of New York City living with a unique blend of comfort and style. Imagine starting your day with the morning sun pouring through the Northern and Eastern facing windows of this cozy abode. Boasting a comfortable 550 square feet, this thoughtfully designed one-bedroom home offers a peaceful haven away from the city's hustle and bustle. With three perfectly appointed rooms, including a relaxing living room, you'll have all the space you need to unwind or entertain. Tons of closets have been added throughout, with enough space for a full stackable washer/dryer in unit! The separate kitchen with convenient dishwasher is ready for you to whip up culinary delights. The large bathroom, equally well-maintained, ensures a soothing start or end to your day. This lovely fifth-floor unit, crafted for those who appreciate the charm and history of a pre-war building, is an ideal place for anyone looking to infuse their living space with personality and a touch of Old New York character. Stay in great shape in this walk-up apartment, moments from Central Park. And yes, your furry friends are welcome here; pets are allowed, making it a perfect spot for pets to call home too. The location is nothing short of fantastic: Enjoy everything Manhattan has to offer, with Central Park just a short walk away for those leisurely strolls or adventurous bike rides. For work or play or learning, transportation is a breeze, with convenient access to nearby subway lines, or a short walk away from Columbia's campus. The vibrant neighborhood is filled with an eclectic mix of restaurants, shops, and cultural attractions, ensuring that there's always something new to explore. Don't miss out on the opportunity to make this delightful haven your very own. With its classic charm, beautiful views, and fantastic location, Unit 5C at 65 West 107th Street won't be on the market for long. With low monthly costs and low downpayment options in a condo building, 5C is an ideal purchase for end users or investors. Taxes listed reflective of primary use. Schedule a showing today and take the first step towards experiencing the warmth and excitement of New York City living! All open houses are by appointment only. Please reach out to schedule all tour requests in advance.
$2,295,000
411 E 57th St Unit 11AB New York, NY 10022
- Type:
- Apartment
- Sq.Ft.:
- 2,200
- Status:
- Active
- Beds:
- 3
- Year built:
- 1959
- Baths:
- 3.00
- MLS#:
- RPLU-5123215471
ADDITIONAL INFORMATION
The residence at 411 East 57th Street, 11AB, is a beautifully renovated three-bedroom, three-bathroom home with exceptional features and abundant light. The apartment includes a windowed kitchen with high-end appliances like a Viking gas range, Sub-Zero refrigerator, full-size dishwasher, and a water purifier, all complemented by granite countertops and ample pantry storage. The elegant dining area opens into a spacious living room, with a separate den that can be transformed into a media room, home office, or even a fourth bedroom. Gorgeous new wood floors have been installed throughout the entry, kitchen, dining and living room. This high-floor home offers exposure in four directions-north, south, east, and west-filling the space with natural light throughout the day. The primary bedroom boasts two exposures, a dressing area, ample closet space, and an en-suite bathroom with a glass-enclosed shower. Two additional over-sized bedrooms are located in the bedroom wing, each with access to its own bathroom. This home has amazing closet space. There is also a dedicated laundry room for convenience. 411 East 57th Street is a well-managed cooperative with full-service 24/hour doorman, a resident superintendent, roof deck, bike and storage rooms (extra charge), laundry room, on-site garage. The building allows 70% financing. There is an additional charge of $40.00 a month for the in-unit laundry in 11AB. Pets welcome. Located in the tranquil Sutton Place neighborhood, the residence is close to the Sutton Place Park and the newly extended East River Esplanade, offering green spaces and riverside strolls. The Sutton Place neighborhood enjoys new cafes, both casual and fine dining options, fitness clubs, spas, and the addition of Trader Joe's and Whole Foods Marketplace, making it a vibrant and desirable community. This move-in-ready home combines functionality and style in a serene urban setting.
- Type:
- Apartment
- Sq.Ft.:
- n/a
- Status:
- Active
- Beds:
- 1
- Year built:
- 1975
- Baths:
- 2.00
- MLS#:
- RPLU-33423211816
ADDITIONAL INFORMATION
Discover one of the best values on Roosevelt Island with this spacious 1-bedroom, 1.5-bath apartment at 531 Main Street, #225, located in the sought-after Rivercross building. Offering a serene garden and courtyard view, this home provides the tranquility of a private residence. Upon entering, a large foyer greets you, providing privacy and setting the tone for this well-thought-out layout. The kitchen sits conveniently to your right, while a powder room and three ample closets offer plenty of storage space on the left. The expansive living and dining area offers flexibility for multiple furniture configurations or even the possibility of adding a second bedroom. The generously sized bedroom can easily accommodate a king-sized bed, plus additional furniture such as a desk or seating area. With two orientation options, you can customize your view of the trees in the courtyard. The bedroom also includes a private ensuite bath for your convenience. Featuring newly installed appliances and flooring, this apartment provides a fresh, modern touch. Don't miss this exceptional opportunity to enjoy both comfort and style in Rivercross. This full service building amenities include: - Enormous Indoor Heated Pool: Take a dip in the huge indoor pool, perfect for relaxation and exercise any time of the year. The pool facilities include men and women's saunas, showers and dressing rooms; a ping pong table, and workout area with punching bags. - Two-Floor Newly Renovated Gym: Stay active in the recently renovated two-floor gym, equipped with state-of-the-art fitness equipment. - Playroom: Let your little ones explore and play in the beautifully renovated playroom designed with their enjoyment in mind. - Community Room: Host gatherings and events in the community room, ideal for socializing and entertaining guests. - Garden Courtyard Terrace: Enjoy the outdoors without leaving home by spending time in the serene garden terrace with outdoor furniture for relaxing or dining and umbrellas. - Community room: Available at no charge to reserve, you can host parties and meeting with a full kitchen & private restrooms. - Bike Room: Keep your bicycle easily accessible with the convenience of a dedicated bike room. Roosevelt Island offers easy access to NYC's world-renowned dining, shopping, entertainment, and cultural attractions. With public transportation just steps away, you'll have the entire city at your fingertips. Don't miss out on the opportunity to experience urban living at its finest. Contact us today to schedule a viewing and make this exceptional apartment your new home. Your dream lifestyle awaits in this iconic New York City building! Roosevelt Island is commutable by the Roosevelt Island Tram, the F train, the Astoria Ferry line, the M86 bus line, land bridge from Astoria, and CitiBike, making it easy to get all over Manhattan, Long Island City, and Astoria in about 20 minutes. Also, perhaps more important now than ever, people are able to self-park in the parking garage on the island and have a reserved spot. Enjoy all the conveniences of city living, with a suburban setting minutes from the city. Roosevelt Islanders love the speak-easy reputation of Roosevelt Island and its oasis of calm and community living minutes away from the city. Roosevelt Island offers conveniences of ample outdoor space and neighborhood lifestyle. It is an attractive alternative to city living because of the abundance of community amenities and outdoor space, such as: parks, green space, gardens and community gardens, running and biking paths, swimming pools, baseball and soccer fields, basketball and tennis courts, and playgrounds to name a few. Roosevelt Island is committed to green living, and in addition to weekly composting drop-off, one is able to even forage some plants and herbs on the island, and there is a membership run community garden. Other parks include: Southpoint Park and Franklin D. Roosevelt Four Freedoms State Park in the south and Lighthouse Park at the north end of the island. Some parks and green spaces include access to complimentary BBQ grills. The vibrant community also includes the newly developed Cornell Tech campus with landscaped park space, cafes, The Graduate Hotel and rooftop dining at the Panorama Room. Further, residents have access to the New York City public library, schools, post office, the new Foodtown grocery store, two well-stocked bodegas, weekly Farmers Market, Duane Read, Starbucks and a number of local restaurants featuring at least 5 cuisines.
$3,937,500
100 E 53rd St Unit 34A New York, NY 10022
- Type:
- Apartment
- Sq.Ft.:
- 1,638
- Status:
- Active
- Beds:
- 2
- Year built:
- 2017
- Baths:
- 3.00
- MLS#:
- RPLU-618223227371
ADDITIONAL INFORMATION
FINAL SPONSOR A LINE 2 BEDROOM RESIDENCE Selene, located at 100 East 53rd Street, offers graciously scaled residences and sophisticated design by Pritzker Architecture Prize winner Norman Foster with interiors in collaboration with AD100 recipient William T. Georgis. The meticulously refined residences reflect a level of craftsmanship rarely evidenced in new development. Located between Lexington and Park Avenues, Selene is adjacent to the iconic Seagram Building and at the epicenter of luxury couture ateliers, midtown's famed culinary destinations, and high-end residential towers. Residence 34A is a 1,638-square-foot sprawling two bedroom, two-and-a-half bath Sky Collection home with ceiling heights up to 10' offering elegant living at its best. Stylish undulating floor-to-ceiling windows presents an open light-filled great room with views to the North East and West. A thoughtfully designed split bedroom layout ensures a very private primary suite replete with custom-built closets and a spa-inspired en suite bath. The Foster + Partners-designed open chef's kitchen features wire-brushed oak cabinetry with integrated pulls and bronze detailing, cabinet-fronted Gaggenau stainless steel appliances, and Italian Carrara marble knife edge countertop and backsplash with embedded ventilation and LED lighting - a true culinary delight that allows for seamless entertaining. Inspired by its neighboring Modernist masterpieces, the 63-story Selene is composed as a timeless contemporary landmark standing alongside the iconic Seagram Building and Lever House. Its signature glass facade enhances the residences with cascading natural light. With a distinct service program focused on self-care and wellness and four floors of purposeful and impressively designed amenity salons, Selene sets itself apart. Every lifestyle offering is thoughtfully considered and composed to rejuvenate and relax. Public spaces designed by AD100 recipient William T. Georgis are appointed with a museum quality art collection, anchored by an installation in the Fireside Lobby by celebrated artist Rachel Feinstein. Amenity spaces span three floors and are naturally lit by floor-to-ceiling glass walls. The 60-foot-long garden sanctuary swimming pool is surrounded by an arbor of trees. The enfilade of wellness spaces and lounges including The Spa, Fitness and Yoga Salons, Billiards Lounge, Conference Room and Library are finished with slatted oak and smokey granite. The Michelin-starred Le Jardinier restaurant-helmed by Chef Alain Verzeroli and the first New York City restaurant designed by AD100 recipient Joseph Dirand-is just an elevator ride away. This elegant 1,638 sf two bedroom, two-and-a-half bath residence offers great open views with North, East and Western exposures. A gracious entry foyer opens to a light-drenched corner living room and dining area with an open chef's kitchen. A thoughtfully designed split bedroom lay out ensures a very private primary suite replete with custom built closets and a spa-inspired ensuite bath..
$2,250,000
7 Gracie Sq Unit 5A New York, NY 10028
- Type:
- Apartment
- Sq.Ft.:
- n/a
- Status:
- Active
- Beds:
- 3
- Year built:
- 1929
- Baths:
- 3.00
- MLS#:
- COMP-168783853330454
ADDITIONAL INFORMATION
All showings are by appointment only! Welcome home to apartment 5A at the gracious and historic 7 Gracie Square. This pre-war apartment is currently configured as a large 2 bedroom, 3 bath, with a formal dining room, a gracious living room, a maid’s room, and a library that can be easily converted into a 3rd bedroom. Apartment 5A is an exquisite residence that boasts the enchanting allure of pre-war charm harmoniously blended with modern comforts. The apartment faces Carl Schurz Park. The living room, library, and primary bedroom all have direct park views, as well as partial views of the East River Promenade and water. As you step inside, you are greeted by an inviting central foyer with a large coat closet. Off the foyer, you have the formal dining room, which seamlessly connects to the butler’s pantry and well-appointed kitchen. The kitchen features top-of-the-line appliances including a Sub-zero fridge, Wolf range, Fisher & Paykel double dishwasher drawers, and Miele washer & Dryer. Off the kitchen, you have a full bathroom and a large staff room that can be utilized as another bedroom, or a large home office. To the left of the entryway, you have a large living area complete with a working, gas fireplace, providing a cozy centerpiece for the sophisticated living room. The beautiful herringbone floors are accented by the great light, which streams in from the three large windows. Off the living room, there is an elegant library that can be easily converted into an additional bedroom. The two spacious bedrooms are in their own wing, creating privacy and separation from the main living and entertaining areas of the apartment. Each bedroom has its own en-suite bathroom, and the primary bedroom features a fabulous walk-in closet. The hallway leading to the bedrooms features a linen closet, and a cedar closet, ideal for preserving cherished garments. This distinguished home allows for the installation of central air, and transfers with a large storage cage, for no additional monthly cost. 7 Gracie Square is located just off East End Avenue, on one of Manhattan’s most prestigious cul-de-sacs. Upon arrival, you are greeted by 1929 masterworks of art; the double doors are adorned with iron and brass elephants, gazelles, and intricate vines, distinguishing the entrance from the other buildings along the street. This pet-friendly, full-service pre-war Co-op, sits directly opposite Carl Schurz Park and abuts the East River Promenade. This building requires a minimum of 50% down, and pets are permitted. Storage transfers with the unit, and there is a 2.5% flip tax paid by the buyer. Experience the epitome of refined living in this enchanting residence, where classic elegance meets contemporary allure.
$1,395,000
11 5th Ave Unit 8P New York, NY 10003
- Type:
- Apartment
- Sq.Ft.:
- 1,057
- Status:
- Active
- Beds:
- 1
- Year built:
- 1955
- Baths:
- 1.00
- MLS#:
- COMP-168768353525823
ADDITIONAL INFORMATION
This expansive 1 bedroom, 1 bathroom home with open Greenwich Village views is now available in one of lower Fifth Avenue’s most coveted buildings, The Brevoort. This well-planned home features a sprawling living room that stretches more than 30 feet from the foyer to the large northeast-facing corner windows. The spacious living room allows for multiple seating and entertaining spaces, with a separate open dining room which can be converted to a secondary bedroom or home office with board approval. The sizeable chef’s kitchen is outfitted with custom cabinetry, a granite countertop and a full range of appliances including a Miele washer/dryer. The oversized bedroom easily fits a king size bed plus additional furniture and also has large northeast facing corner windows optimizing light and views. The renovated bathroom is outfitted with designer tiles and a glass enclosed tub/shower. There are 5 large closets throughout the home, 2 of them are walk-in, for the upmost amount of storage. Additional features of this special home are brand new through-the-wall HVACs which are handsomely covered and hardwood floors throughout. The building has recently been upgraded with many eco-friendly green features including new windows, planted rooftops, and supplemental emergency power from a co-generator. Located on the Gold Coast of Greenwich Village, all the restaurants, shopping, entertainment, and cultural venues that make this one of the world’s most desirable residential enclaves are within just a few blocks. Public transportation is a breeze, with A/C/E, B/D/F/M, 4/5/6, N/Q/R, 1, and L trains all close by at the Union Square, West 4th Street, and Astor Place stations. Pieds-a-terre, washers/dryers, and parents purchasing for adult working children are permitted with board approval. Owners may have 1 dog or 2 cats. This is truly one of the most desirable addresses in downtown Manhattan.
$2,450,000
130 E 12th St Unit 5B New York, NY 10003
- Type:
- Apartment
- Sq.Ft.:
- 1,703
- Status:
- Active
- Beds:
- 2
- Year built:
- 1905
- Baths:
- 2.00
- MLS#:
- COMP-168782685595140
ADDITIONAL INFORMATION
Situated at the intersection of Greenwich Village, East Village, and Union Square, this recently renovated one-bedroom plus home office, two-bathroom residence at 130 East 12th Street seamlessly blends modern finishes with historic character. Offering 1,703 square feet, the home—currently configured as a spacious one-bedroom with the potential to add a second—delivers both comfort and versatility, all with low monthly costs. Upon entry, you're welcomed by 11-foot beamed ceilings and oversized, south-facing windows that bathe the living and dining areas in natural light. Electric shades offer effortless control over the ambiance, while a wood-burning fireplace encased in Bleu de Savoie marble serves as a stunning focal point. European white oak floors run throughout, adding warmth and complementing the sleek design. The open kitchen features top-of-the-line Miele appliances, custom cabinetry, and a Carrara Statuary marble island that anchors the space. Equipped with a built-in wine cooler and vented range, it’s perfect for those who love to cook or entertain. Just off the kitchen, a windowed home office—complete with custom-built shelving and cabinetry—offers a serene workspace with pocket doors for added privacy. The tranquil primary bedroom serves as a quiet retreat, featuring a custom-designed walk-in closet and an en-suite bathroom with luxurious Bianco Dolomite marble finishes. The second bathroom, clad in Calacatta Ice marble, offers a spa-like experience with a soaking tub. Additional highlights include a second custom walk-in closet in the entryway and the convenience of an in-unit washer and dryer. Originally built in 1905, 130 East 12th Street is an intimate seven-story condominium with just two units per floor. Amenities include a virtual doorman, elevator, shared roof deck, and an attentive superintendent. The building provides convenient access to transportation and a variety of shops, cafes, and restaurants. Residents also benefit from proximity to grocery stores such as Wegmans, Trader Joe’s, Whole Foods, and the popular Union Square farmers' market, all located within close???????????????????????????????? reach.
- Type:
- Apartment
- Sq.Ft.:
- 1,054,290
- Status:
- Active
- Beds:
- 1
- Year built:
- 1960
- Baths:
- 1.00
- MLS#:
- PRCH-3852740
ADDITIONAL INFORMATION
Apartment E1105 is located on the 11th floor with a spacious layout that affords distinct spaces for living, dining, working, and sleeping. The home is in good condition, and features updated: light fixtures, kitchen cabinetry, stainless steel range, dishwasher, stainless steel refrigerator, countertops, sink/faucet, bathroom vanity, and medicine cabinet. In addition to the bright and oversized living room, the large entry foyer has ample space for a full dining table or home office. There is excellent storage throughout the unit with four deep and oversized closets. East River views are coupled with south/southeastern exposure resulting in a perfect and serene place to call home. The Seward Park Cooperative offers on-site parking, bicycle storage, personal storage, an indoor children’s playroom, two private outdoor playgrounds, a gym, a community room, shared office space, a children’s organic community garden, composting, 24/7 maintenance services on site, 24-hour lobby attendants/security, and several acres of grass and private green space for reading books and relaxing outdoors. Washer/Dryer allowed. Pets allowed. Gifting, co-purchasing, and guarantors permitted. Subletting permitted after two years of ownership. Monthly subletting fees apply during the term of sublease. Board approval required. Conveniently located within two blocks of the subway at Delancey/Essex St (F/M/J/Z) and East Broadway (F), north and south-bound access to the FDR, and just a few blocks from the M15 Select Bus Service, commuting is seamless. The property is situated for easy vehicular access to Brooklyn via the Williamsburg, Manhattan, and Brooklyn Bridges. The Cooperative also benefits from its proximity to Essex Crossing, an 8 acre development located one block north. A movie theater, bowling alley, food hall and public market, The International Center of Photography, Trader Joes, Target, a NYU medical facility, and more are all part of this neighboring development.
- Type:
- Apartment
- Sq.Ft.:
- n/a
- Status:
- Active
- Beds:
- n/a
- Year built:
- 1890
- Baths:
- 1.00
- MLS#:
- COMP-168697298864274
ADDITIONAL INFORMATION
SPONSOR SALE WITH NO BOARD APPROVAL! PERFECT FOR INVESTORS OR FIRST TIME HOMEBUYERS! CASH ONLY PURCHASE! Welcome to Apt. 4A at The Wilbraham. A stunning, landmarked, pre-war co-op building located in the heart of NoMad. This home is a gorgeous south-facing studio. This stunning apartment is filled with old school charm, including beautiful parquet floors, Victorian-style moldings, soaring 11’ ceilings, an original fireplace and oversized windows. This unit boast a renovated kitchen with stainless steel appliances and a renovated bathroom. Great storage with 2 large closets. This is the perfect starter home or pied-à-terre. The Wilbraham is a landmarked eight-story building that once served as a bachelor’s hotel and was an annex of the nearby Waldorf Astoria. The Wilbraham is an extraordinarily well-detailed reflection of the Romanesque Revival style, with its exterior featuring a splendid combination of Philadelphia brick, Belleville brownstone, and cast iron. An iconic cast-iron staircase connects all levels including the exquisitely restored lobby. The building was converted for cooperative use in 1989 and awarded landmark designation in 2004. Building Features: - Elevator - Laundry room - Renovated lobby - Voice intercom system - Package room Conveniently located on the corner of 30th Street and Fifth Avenue, NoMad is an outstanding location, minuets from Madison Square Park, Flatiron, Chelsea, Midtown, The Empire State Building, Herald Square, Penn Station, and Park Avenue South. Easily accessible to subways 4, 5,6, N, R, W, Q, B, D, F, M and the Path train at 33 St.
- Type:
- Apartment
- Sq.Ft.:
- 1,100
- Status:
- Active
- Beds:
- 1
- Year built:
- 1966
- Baths:
- 2.00
- MLS#:
- RPLU-8923220966
ADDITIONAL INFORMATION
3 percent to BA! Welcome to apartment 11A, a rare opportunity to purchase a light flooded approximately 1100 square foot 1 bed / 1.5 bath home offering south and west exposures with fabulous direct Empire State Building views. There are two unique glass enclosed solariums off the living room that are drenched with sunlight and the floor plan can easily be converted to 2 bedrooms. The attractive kitchen has stainless appliances and a pass-through for easy to access when entertaining. The spacious master bedroom has a large walk-in closet as well as an en-suite windowed bath with a double sink vanity. A powder room is conveniently located off the foyer, there are hardwood floors, through-wall air conditioners, and lots of closet space compete this not to be missed home. The Carlton Regency is one of Murray Hill's finest full service buildings. The co-op offers a 24 hour doorman, concierge, resident manager, fitness center, private storage, package room, roof deck, bike room and 2 central laundry rooms. Shop at Trader Joe's, Fairway, D'Agostinos and Whole Foods. Dine in the many nearby restaurants. Catch the #6 just 3 short blocks away. Head to Grand Central Station or Herald Square for other numerous transportation options. Co- purchasing, guarantors and pieds- -terres permitted. No assessments. No flip tax.
- Type:
- Apartment
- Sq.Ft.:
- n/a
- Status:
- Active
- Beds:
- 1
- Year built:
- 1986
- Baths:
- 1.00
- MLS#:
- RPLU-753823227273
ADDITIONAL INFORMATION
Breathtaking views in Battery Park City! Never miss a sunset from your lofty perch in one of the South End's top luxury condo buildings. This renovated 1br/1ba home features stunning unobstructed views of the Hudson River, New York Harbor and the Statue of Liberty. The living room can comfortably accommodate both living and dining and is open to a renovated kitchen featuring natural stone countertops, solid wood cabinets and stainless steel appliances. The bedroom can easily accommodate a king size bed with additional furniture and the renovated marble bathroom is the icing on the cake. Sitting adjacent to the Hudson River Esplanade, 377 Rector Place offers residents direct access to Hudson River Park and some of the best outdoor recreational spaces that NYC has to offer, including landscaped running and cycling paths with picturesque river views. You are in close proximity to EVERYTHING that Lower Manhattan has to offer, including a phenomenal selection of grocery stores, restaurants, shopping and entertainment, as well as multiple subway and bus lines. 377 Rector Place features a 24/7 doorman, concierge, live-in Resident Manager and full-time building maintenance staff, as well as a recently renovated lobby and hallways. There is a central laundry room in the building, as well as storage units, bicycle storage and on-site parking. Residents can also take advantage of The Terrace Club waterfront fitness center and indoor pool for an additional fee. Pet-friendly!
- Type:
- Apartment
- Sq.Ft.:
- 845
- Status:
- Active
- Beds:
- 1
- Year built:
- 1961
- Baths:
- 1.00
- MLS#:
- RPLU-63223225653
ADDITIONAL INFORMATION
New To Market PHOTOS COMING SOON!! Discover this extraordinary extra-large one-bedroom sanctuary, perfectly situated across from Central Park. Located in a full-service doorman building, this home offers the ultimate blend of luxury and convenience. Enjoy your private terrace, an ideal space for morning coffee or evening relaxation while enjoying the vibrant cityscape. Inside, the expansive layout allows for flexible living, with room to create distinct areas for dining, lounging, and even a home office. Tons of closet space versatile floorplan and low common charges! The building itself is full of amenities, including a gym, a community room for gatherings, and attentive staff ready to meet your every need. Living here means you're surrounded by the best of New York City, across from Central Park, with shopping options like Whole Foods, Trader Joe's, and HomeGoods just around the corner. Transportation is a breeze, with easy access to multiple subway lines and bus routes, putting the entire city within reach. This residence offers an unparalleled lifestyle in one of the city's most sought-after locations. assessment 324.00 per month
$1,150,000
254 Park Ave S Unit 5P New York, NY 10010
- Type:
- Apartment
- Sq.Ft.:
- 729
- Status:
- Active
- Beds:
- 1
- Year built:
- 1913
- Baths:
- 1.00
- MLS#:
- RPLU-63223215470
ADDITIONAL INFORMATION
Sophisticated contemporary design meets prewar elegance in this 1 Bedroom plus large loft at the full-service 254 Park Avenue South Condominium in prime Flatiron. With soaring 12 foot beamed ceilings and two floor-to-ceiling Juliet balconies, the space offers open and flexible living including the perfect nook for work from home optionality. The sleek, open kitchen features premium Bosch, Liebherr, and Kohler appliances, complemented by a plethora of stone countertops and cabinet storage. Stylish wide oak floors run throughout the living area and bedroom, separated by stylish pocket doors for convenience. The king sized bedroom has ample room for a sitting area or alternative work from home setup and oversized closet. The spa-like bathroom includes lavastone finishes and an oversized glass-enclosed shower for a true retreat. This home offers abundant storage with 3 large closets including a deep closet adjacent to the kitchen serving as a pantry, a washer/dryer and a versatile sleep loft ideal for a guest sleeping area, home office and/or massive storage. Enjoy the convenience and luxury of a full-time doorman, an expansive complimentary fitness center, and a private residents' lounge. Managed by a full-time resident manager, this Park Avenue South gem offers the perfect blend of style, comfort, and amenities in one of Manhattan's most coveted locations at the nexus of Nomad, Gramercy, Greenwich Village and Chelsea. Pied-a-terres, investors and trust purchasers and pets welcome. Real estate taxes displayed may be reduced by 17.5% if purchasing as your primary residence (Consult your CPA). All measurements and square footages are approximate and all information should be confirmed by customer.
- Type:
- Apartment
- Sq.Ft.:
- 450
- Status:
- Active
- Beds:
- n/a
- Year built:
- 1966
- Baths:
- 1.00
- MLS#:
- RPLU-63223205690
ADDITIONAL INFORMATION
Don't miss this smart opportunity to have your own home! For less than cost of renting, you can build immediate value into a stylish place you can call your own. This precious-yet-spacious studio offers a wall of windows, hardwood floors, lots of storage, a brand new thru wall a/c, and the chance to create a delightful home with plenty of space for everyday living. This top notch full service building provides a 24-hour doorman, and fantastic staff. Additional features include a laundry room, private storage, bike storage, and a beautifully landscaped roof deck. There is a garage in the building. Pieds-a-terre, co-purchasing, gifting and guarantors are permitted with board approval. Situated in a fantastic area with excellent food markets including (Whole Foods, Grace's Marketplace) shopping, cafes, top restaurants, and everything you need for everyday happiness. Located around the corner from the Second Ave Q subway, 72nd Street crosstown bus, and the Lexington Ave 6 line nearby. Please call or email today for additional information or to schedule a private viewing.
- Type:
- Apartment
- Sq.Ft.:
- 1,212
- Status:
- Active
- Beds:
- 1
- Year built:
- 1907
- Baths:
- 2.00
- MLS#:
- RPLU-5123227971
ADDITIONAL INFORMATION
Direct Views of Central Park. Residents enter through a separate entrance on Central Park South and have access to the 5-star hotel services of the Plaza: 24/7 room service, daily housekeeping, the Plaza Hotel Gym and Guerlain Spa. An exclusive full-time concierge can secure tickets to entertainment events, reservations at NY's hottest restaurants, or even arrange a private party in your residence, or at The Oak Room and Bar, Grand Ballroom, or Terrace Room. Residents only European-inspired garden with cascading water feature & reflecting pools. Double glass doors lead from the Residents lobby to The Palm Court, Champagne Bar, and Rose Club, with live music, and the Plaza Shops. Valet Parking also available from a separate garage on 58th St. Don't miss this opportunity to live right across from Central Park at Manhattan's premier destination, surrounded by glamorous Fifth Avenue shopping, steps from Carnegie Hall, Jazz at Lincoln Center and internationally acclaimed fine dining. Pets Allowed. Contact me today for a private showing!
- Type:
- Apartment
- Sq.Ft.:
- n/a
- Status:
- Active
- Beds:
- 2
- Year built:
- 1915
- Baths:
- 1.00
- MLS#:
- RPLU-5123227456
ADDITIONAL INFORMATION
ALL OPEN HOUSES BY APPOINTMENT ONLY - PLEASE VIEW VIDEO FOR MORE DETAILS This adorable apartment has a south-facing living room and primary bedroom, an updated bathroom and windowed kitchen, plus a bonus second bedroom or home office. 203 W. 87th St. is an intimate, prewar elevator building with a live-in super, storage bins, laundry & bike rooms. This very financially stable co-op is located in the heart of the vibrant Upper West Side by great restaurants and convenient transportation.
$2,950,000
490 W End Ave Unit 1D New York, NY 10024
- Type:
- Apartment
- Sq.Ft.:
- n/a
- Status:
- Active
- Beds:
- 3
- Year built:
- 1912
- Baths:
- 3.00
- MLS#:
- RPLU-5123227317
ADDITIONAL INFORMATION
SOARING 11' CEILINGS - RARE PRE-WAR CLASSIC SEVEN WITH GILDED AGE ELEGANCE Step into a stunning masterpiece at 490 West End Avenue off of the raised lobby level, paying homage to the opulence of the Gilded Age. This beautiful classic seven, located on the first level of a distinguished Upper West Side cooperative, has been meticulously renovated, blending modern luxury with exquisite pre-war details. This home showcases craftsmanship that's both rare and irreplaceable. With soaring 11-foot ceilings (higher than any other floor), the grandeur of this home is evident from the moment you enter the gracious foyer. The expansive formal dining room, wood-paneled and adorned with a decorative fireplace mantle and an intricately filigreed mirror, invites lavish gatherings. The space is enriched by polished oak parquet floors with mahogany borders and 9-foot French doors, all beautifully preserved. Picture-frame walls, custom tile work, and large wood-framed windows throughout add further touches of refinement. Every detail has been thoughtfully designed to evoke the charm of a grand townhouse while being nestled in a full-service building. The apartment is pin-drop quiet, offering a serene retreat from the city. The windowed eat-in kitchen features top-of-the-line appliances including a La Cornue cooking range, Subzero refrigerator, full size Subzero wine cooler, and a plethora of practical and thoughtful custom cabinets. The adjacent maid's room features a half bath & a Washer/Dryer, providing a versatile space for an office, study, or nursery. Down a private hallway, separate from the entertaining spaces, are three generously sized bedrooms and a windowed bath. The master bedroom boasts an original shaving sink and a rare and charming built-in wall safe. 490 West End Avenue is a 12-story, full-service cooperative featuring a 24-hour doorman, live-in super, spacious storage lockers, bicycle room, laundry room, gym, pet-friendly policy and new outdoor common seating area/garden space to relax and enjoy. Ideally located just a block from Riverside Park, with convenient access to transportation, fine dining, and boutique shopping, this historic residence blends architectural grandeur with modern comfort-the perfect home for those who appreciate the best of both worlds.
- Type:
- Apartment
- Sq.Ft.:
- 772
- Status:
- Active
- Beds:
- 1
- Year built:
- 1985
- Baths:
- 1.00
- MLS#:
- RPLU-5123227262
ADDITIONAL INFORMATION
Brand New Full Gut Renovation! This peaceful, west facing apartment features brand new kitchen with white cabinetry, quartz countertops and new stainless steel appliances. A jumbo sized living room offers a spacious layout that easily accommodates a full-size dining table. An equally generous bedroom comfortably fits your king sized bed. The luxurious spa bathroom features a lighted vanity, marble flooring and stall shower complete with rain shower. Wide-plank hardwood floors throughout as well as an abundance of closets that are outfitted with custom shelving plus an in-unit WASHER/DRYER and private storage included free of charge. Pet Friendly. Photos virtually staged. Capital improvement assessment of $487.25 per month until Dec 2025. Astor Terrace Condominium is one of Yorkville's best residential buildings standing 33 stories on the Upper East Side with direct access to the Q subway line at the 94th Street entrance. Residents are welcomed by a beautiful lobby and treated to top service with a 24-hour doorman, concierge and live-in super. The building boasts a private driveway, an impeccably-landscaped private keyed garden exclusive for residents, brand new resident's lounge with fireplace & private dining, 24-hour state of the art gym, playroom, bicycle room, central laundry room and private storage.
$7,495,000
11 Vestry St Unit 7 New York, NY 10013
- Type:
- Triplex
- Sq.Ft.:
- 3,300
- Status:
- Active
- Beds:
- 4
- Year built:
- 1890
- Baths:
- 3.00
- MLS#:
- RPLU-5123223089
ADDITIONAL INFORMATION
This stunning three-story Tribeca penthouse epitomizes luxury living in Manhattan. Common spaces are marked by opulence, starting with a private elevator leading to a dramatic, three-story floating staircase. A custom water feature serves as a one-of-a-kind fountain centerpiece anchoring the entire space. The fully renovated interior boasts rich cherry wood floors, mahogany trim, and handcrafted fieldstone around two wood-burning fireplaces. Large windows bathe the first level in natural light from northern and southern exposures, highlighting two seating areas, a spacious dining room, and a chef's kitchen with granite countertops and high-end appliances, including a unique dishwasher that completes a wash cycle in ninety seconds. Off the kitchen, the first of the private terraces offers a serene retreat. The second level features two expansive bedrooms, each with walk-in closets, a full marble bathroom, and the second private terrace. Between the second and third floors lies an expansive patio with multiple seating areas, space for a large dining table, and a cooking area. A half-flight up, the primary suite showcases unobstructed views of lower Manhattan, from the Freedom Tower to the Woolworth building. This suite also features the second wood-burning fireplace, an additional private balcony, and an ensuite bathroom with a steam shower and jacuzzi tub, creating a spa-like atmosphere. In addition to over 3,000 square feet of interior living space, the four terraces provide an additional 2,000 square feet of outdoor living and entertaining space. This apartment is a gem that truly offers flexibility and diversity to suit your needs.
$1,250,000
140 E 63rd St Unit 10F New York, NY 10065
- Type:
- Apartment
- Sq.Ft.:
- 680
- Status:
- Active
- Beds:
- 1
- Year built:
- 1927
- Baths:
- 1.00
- MLS#:
- RPLU-5123222589
ADDITIONAL INFORMATION
Beautiful, rarely available F line, highest floor one bedroom/ one bath in the landmarked Barbizon/63 Condominium. Top-of-the-line finishes include a Valcucine kitchen; Marble bath with Waterworks fixtures; Bolivian rosewood floors; French casement 6' windows and a Miele washer/dryer. The Barbizon Condominium is an impeccable full-service building. Amenities include full time Concierge and Doorman, Club Salon with a 50-seat Dining room and Catering kitchen; 20 seat Screening room; Equinox fitness center with spa and pool (separate entrance for residents) Industrial laundry room and storage bin included. Pets and pied-a-terres allowed.
- Type:
- Duplex
- Sq.Ft.:
- 3,348
- Status:
- Active
- Beds:
- 4
- Year built:
- 1927
- Baths:
- 5.00
- MLS#:
- RPLU-5123220940
ADDITIONAL INFORMATION
Welcome to 88 Lexington, a stunning duplex loft in the heart of New York City, where every corner tells a unique story. Bathed in natural light from southern and eastern exposures, this 3,348-square-foot home features double-height ceilings and arched casement windows, creating a dramatic and inviting atmosphere. The residence boasts 4 bedrooms and 4.5 bathrooms, all thoughtfully designed with a blend of French limestone, silver travertine, and fumed grey oak floors. The expansive living/dining room seamlessly flows into a large island kitchen, featuring European oak cabinetry, Glassos Crystal quartz countertops, and a suite of high-end appliances, setting the stage for culinary creativity and memorable gatherings. The primary bedroom suite is a sanctuary, offering abundant closet space and an elegant 5-fixture bathroom with radiant heated floors, a deep soaking tub, and sophisticated fixtures. The building, originally built in 1927, was completely into a Luxury Condominium incorporating an array of works class amenities designed for comfort and convenience, including an indoor swimming pool, Jacuzzi, steam room, sauna, landscaped roof deck with BBQ area, staffed fitness center, children's room, Party Room, private theater, and a 24-hour concierge service. Experience the vibrant community, teeming with various restaurants, shops, and cultural landmarks, all at your doorstep. This is more than a home, it's a lifestyle. Welcome to 88 Lexington Ave.
- Type:
- Apartment
- Sq.Ft.:
- n/a
- Status:
- Active
- Beds:
- 1
- Year built:
- 1900
- Baths:
- 1.00
- MLS#:
- RPLU-5123220869
ADDITIONAL INFORMATION
Nestled in a distinguished pre-war co-op at 401 West End Avenue, this one-bedroom, one-bathroom residence offers timeless elegance with abundant natural light. High ceilings, original hardwood floors, and charming moldings set the tone for a warm and inviting home, while large windows overlooking West End Avenue bathe the apartment in sunlight throughout the day. The thoughtful layout features a spacious living and dining area, a windowed kitchen, and a generously proportioned bedroom. With ample closet space and classic details throughout, this home is a canvas waiting for your personal touch. While the apartment retains its pre-war allure, it presents a unique opportunity for modern updates and customization, allowing you to design the perfect space to suit your needs. Set within a full-service, pet-friendly building, residents enjoy the convenience of a 24-hour doorman, live-in superintendent, laundry room, and bike storage. Positioned on a beautiful tree-lined avenue in the heart of the Upper West Side, you'll find Riverside Park, Central Park, and excellent transportation options all within close reach. For those seeking a charming retreat or an investment with long-term potential, this apartment offers an exceptional opportunity to create your own haven in one of Manhattan's most coveted neighborhoods.
$4,200,000
46 Mercer St Unit 4W New York, NY 10013
- Type:
- Apartment
- Sq.Ft.:
- 2,210
- Status:
- Active
- Beds:
- 3
- Year built:
- 1894
- Baths:
- 3.00
- MLS#:
- RPLU-5123208388
ADDITIONAL INFORMATION
Nestled on a charming cobblestone street, this 2,210-square-foot, three-bedroom, three-bathroom loft offers the perfect blend of historic charm and modern living. With a private keyed elevator, soaring 13-foot coffered ceilings, and chic glass and metal accents, this traditional SoHo residence is a true gem. The open-concept great room features a gourmet kitchen with stainless steel appliances, granite countertops, a large island, and custom cabinetry. Seamlessly connected to the spacious dining area and living room, the space is outfitted with a built-in fireplace surround and custom built-ins complete with a sliding bookshelf ladder. The hardwood floors and crown molding create harmony within the space. Separated by a glass and metal wall, French doors lead into a versatile bonus space, currently configured as a TV room/den with a chic matching staircase that leads to the loft. This space also includes a full bathroom. At the east end of the residence, you will find three bedrooms, two with en-suite baths. One bedroom features a pass-through double closet connected to a bathroom with a separate shower and soaking tub. This room also has access to the balcony. The second bedroom includes a double vanity and a combination shower/tub. With southern exposure, the third bedroom features a large window and abundant natural light. This loft is located in a historic SoHo building dating back to 1894, the building was converted into a condominium in 2001. Enjoy the vibrant SoHo lifestyle with easy access to some of the world's best shopping, restaurants, galleries, and entertainment right outside your door. This pet-friendly loft in a traditional SoHo building offers the best of downtown living with contemporary design, historic charm, and an ideal location.
$12,800,000
201 E 74th St Unit FLOOR25 New York, NY 10021
- Type:
- Apartment
- Sq.Ft.:
- 3,815
- Status:
- Active
- Beds:
- 5
- Year built:
- 2023
- Baths:
- 5.00
- MLS#:
- RPLU-5122886815
ADDITIONAL INFORMATION
Introducing THE 74, where modernity meets the timeless sophistication on Manhattan's Upper East Side. This chic "it" building, brought to life by architects Pelli Clarke & Partners, seamlessly blends sparkling refinement into its surroundings, from streetscape to skyline. With interiors curated by design superstar Rafael de Cardenas, spaces are defined by sculptural neutrals, creating a clean and crisp atmosphere that's the discerning collector's ultimate choice. Residence 25 is a full floor expansive 5 bedroom, 4.5 bath home with four exposures boasting views of Manhattan and Central Park. An abundance of light floods this home through floor-to-ceiling windows. The private elevator opens to a formal gallery, providing the perfect entry to the grand living and dining rooms featuring double exposures, west and north. The gourmet kitchen boasts floor-to-ceiling windows with northern exposure, an oversized island and bespoke, stained ash wood cabinetry with fluted glass upper cabinets and polished Bianco ice marble countertops and backsplash. The top-of-the-line Miele appliances suite includes two speed ovens, as well as a refrigerator, freezer, gas cooking and direct vent range hood. The stainless-steel Pro-Chef sink features a Dornbracht brushed champagne faucet with a pull-down spray. This home features a standalone pantry and Sub-Zero wine refrigerator. The primary bedroom features an en-suite, five-fixture bath with Calacatta Vagli marble walls and floors, an enclosed shower, radiant heat flooring and a soaking tub with a marble surround. The Sycamore wood vanity is complimented by Calacatta Vagli honed marble countertop and custom oversized medicine cabinets with illuminated shelving niches. Secondary baths include European Porcelain flooring and walls, custom medicine cabinets with built-in lighting and shelves, and Didimon Light marble vanity with a waterfall design. The powder room features Pink Namibia marble vanity and flooring, a custom millwork wall feature and Dornbracht brushed platinum faucets. Storage available for purchase. All renderings of views and exposure to light are for illustrative purposes only. Views shown are approximate and depicted from various elevations. No representation is being made with respect to actual, current or future views from any particular floor or Unit, and/or exposure to light for any particular floor or Unit, or as the same may be affected by any existing construction or demolition by any Sponsor or third party. No representations or warranties are being made except as may be set forth in the applicable Offering Plan for such Unit. Exclusive Marketing & Sales Agent: Douglas Elliman Development Marketing. The complete offering terms are in the Offering Plan for the respective Unit, available from the applicable Sponsor: El Ad East 74 LLC, having an address c/o El Ad US Holding, Inc., 575 Madison Avenue, 22nd Floor, New York, New York 10022. File No. CD23-0034. Equal Housing Opportunity.
IDX information is provided exclusively for consumers’ personal, non-commercial use, that it may not be used for any purpose other than to identify prospective properties consumers may be interested in purchasing, and that the data is deemed reliable but is not guaranteed accurate by the MLS. Per New York legal requirement, click here for the Standard Operating Procedures. Copyright 2024 Real Estate Board of New York. All rights reserved.
New York Real Estate
The median home value in New York, NY is $1,205,000. This is higher than the county median home value of $756,900. The national median home value is $338,100. The average price of homes sold in New York, NY is $1,205,000. Approximately 30.01% of New York homes are owned, compared to 60.51% rented, while 9.48% are vacant. New York real estate listings include condos, townhomes, and single family homes for sale. Commercial properties are also available. If you see a property you’re interested in, contact a New York real estate agent to arrange a tour today!
New York, New York has a population of 8,736,047. New York is less family-centric than the surrounding county with 27.28% of the households containing married families with children. The county average for households married with children is 28.9%.
The median household income in New York, New York is $70,663. The median household income for the surrounding county is $67,753 compared to the national median of $69,021. The median age of people living in New York is 37.3 years.
New York Weather
The average high temperature in July is 84.2 degrees, with an average low temperature in January of 26.1 degrees. The average rainfall is approximately 46.6 inches per year, with 25.3 inches of snow per year.
