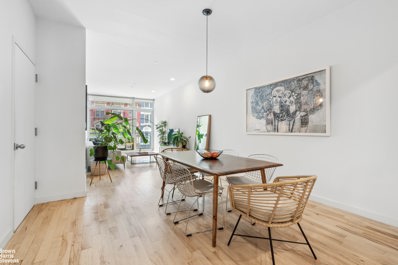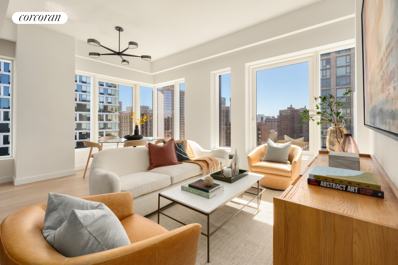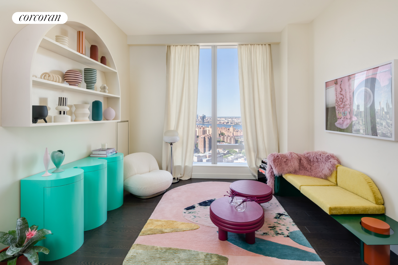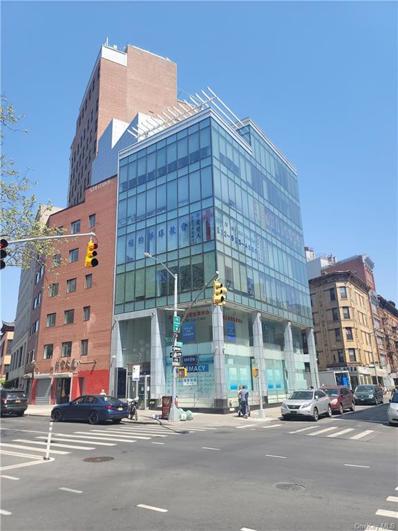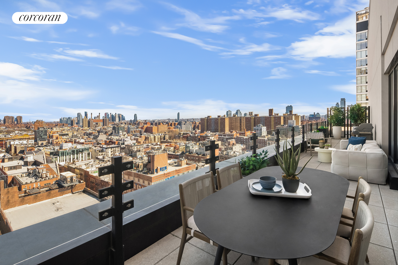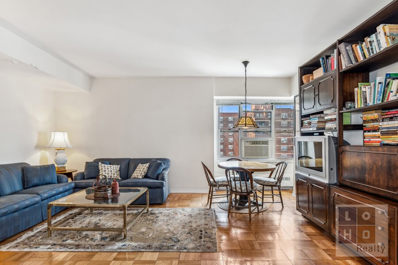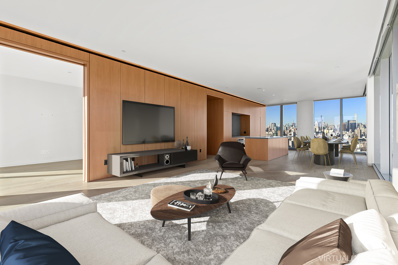New York NY Homes for Rent
- Type:
- Apartment
- Sq.Ft.:
- 1,075
- Status:
- Active
- Beds:
- 1
- Year built:
- 2017
- Baths:
- 2.00
- MLS#:
- RPLU-63222528730
ADDITIONAL INFORMATION
SUNDAY OPEN HOUSES ARE BY APPOINTMENT AND SLOTS MUST BE BOOKED IN ADVANCE Spacious and airy one bedroom/one and a half bath home with 9'6" ceilings, walls of windows and southern exposures! Very generously proportioned layout allows for distinct living and dining areas. Bedroom also nicely sized with en suite bath. Kitchen features an abundance of maple cabinets, granite counters and a suite of stainless appliances. Baths are done in soothing earth toned spa-like tiling. Lovely hard wood floors in matte finish provide warmth throughout. In unit washer/dryer and individually controlled heating/ac units. 171 Henry is a boutique condominium tucked away on Henry Street on a charming block right around the corner from the East Broadway F line! Seward Park, Seward Park Library, Manny Cantor Center with fitness center, yoga, basketball court, art classes and pre-school all within one block. Great restaurants and cafes nearby include Les Enfants de Boheme, Bacaro, Kiki's, Little Canal, Cervo's, Ernesto's and more...! The complete offering terms for condominium units are in an Offering Plan available from sponsor. File No. CD14-0224.
$1,995,000
202 Broome St Unit 12H New York, NY 10002
- Type:
- Apartment
- Sq.Ft.:
- 1,170
- Status:
- Active
- Beds:
- 2
- Year built:
- 2021
- Baths:
- 2.00
- MLS#:
- RPLU-618222522250
ADDITIONAL INFORMATION
$180,000 PRICE REDUCTION! FINAL TWO-BEDROOM OPPORTUNITY! Sitting at the heart of this authentic and historic New York neighborhood One Essex Crossing is the premier residential offering of the dynamic Essex Crossing masterplan. With timeless architecture and crisp interiors by CetraRuddy the 83 residences are filled with natural light, gracious spaces, and design innovations to elevate daily life. Residence 12H is a unique corner exposure 1,170 SF 2 bedroom, 2 bath home that features a light-filled living/dining room with impressive SOUTH AND EAST views. This residence features wide plank European oak flooring with a warm custom stain, ceilings heights of up to 11 feet, and oversized windows providing exceptional natural light and air. The unique kitchen layout features a fixed dining island offering exceptional utility custom in addition to the sleek design. Italian cabinetry by Moca is finished in taupe glossy lacquer and tabac stained oak, with Honed Dolomite marble countertops, waterfall and backsplash. Additional storage has been thoughtfully integrated into the backsplash with sliding metal screen doors that complete this elegant design feature. A Miele refrigerator/freezer and dishwasher are concealed behind custom paneling. A Miele 5 burner gas cooktop with vented hood, speed oven, wine fridge, and full size oven complete the range of appliances. A Miele washer and condenser dryer provide added convenience. The primary suite includes a generous walk-in closet and a 4-fixture ensuite bath, with floors and walls seamlessly wrapped in Calacatta Lincoln marble, as is the custom floating vanity countertop. Fixtures are finished in polished nickel, and flooring is radiant heated.The guest bathroom is elegantly finished with a Bianco Carrara marble tile on the floor and walls, and features a Corian countertop with integrated sink.One Essex Crossing offers residents a complete lifestyle package that is truly unique and connects to the heart of this beloved neighborhood. On the sixth floor CetraRuddy crafted two glass-walled amenity peninsulas situated around The Garden, which features over 9,000 square feet of private landscaped oasis with spaces for lounging, grilling, and recreation. Inside these beautiful spaces residents can enjoy The Sun Room, The Fitness Studio, and The Playroom, all thoughtfully designed to feel like a warm extension of each home. Adding to this lifestyle offering, residents will benefit from the close proximity to the newly-designed Essex Street Market featuring an array of specialty food purveyors, Traders Joe, Target, a Regal Theater and The Center for International Photography. Exclusive Marketing and Sales Agent: Corcoran Sunshine Marketing Group. THE COMPLETE OFFERING TERMS ARE IN AN OFFERING PLAN AVAILABLE FROM SPONSOR. FILE NO. CD19-0218. SPONSOR: SITE 3 DSA OWNER, LLC, C/O TACONIC INVESTMENT PARTNERS, 111 EIGHTH AVENUE, SUITE 1500, NEW YORK, NY 10011. EQUAL HOUSING OPPORTUNITY.
$1,230,000
252 South St Unit 8J New York, NY 10002
- Type:
- Apartment
- Sq.Ft.:
- 696
- Status:
- Active
- Beds:
- 1
- Year built:
- 2018
- Baths:
- 1.00
- MLS#:
- RPLU-618222517197
ADDITIONAL INFORMATION
ONE MANHATTAN SQUARE OFFERS ONE OF THE LAST 20-YEAR TAX ABATEMENTS AVAILABLE IN NEW YORK CITY Residence 8J is a 696 square foot one bedroom, one bathroom with an open gourmet kitchen and breakfast bar. This spacious residence faces North East with East River and Williamsburg Bridge views. Warm, modern interiors are brought to life by the renowned design team at Meyer Davis Studio. This residence features imported stone and custom finishes, premium Miele appliance package, 5" wide stained oak flooring, master bath with custom wood cabinetry, marble tile walls and mosaic floors with radiant heat, under-mount Wetstyle sink with glass vanity top and Dornbracht polished chrome faucets and a washer and dryer. New York's premier development company Extell, has collaborated with a team of world-class talent to create an icon that reflects the quality, choice and excellence that distinguish Extell properties- One Manhattan Square. Perfectly situated along the Lower East Side Waterfront, this 800-foot-tall striking glass tower offers one to three-bedroom condominium residences that feature epic river and skyline views and a lifestyle enhanced by over 100,000 square feet of indoor and outdoor amenities. One Manhattan Square presents the most valuable waterfront living opportunity in Manhattan with one of the last available 20-year tax abatement in New York City. Meyer Davis, the award-winning studio behind world-class hotels, elite private homes and flagship retail boutiques, has designed residences that rival five-star resorts. Each residence has been meticulously planned with gracious layouts, custom finishes and the most dynamic views. IMMEDIATE OCCUPANCY SERVICES AND AMENITIES INCLUDE: - Private motor court - 24-Hour doorman and concierge - White-glove services include package delivery, refrigerated storage, dry cleaning valet, and complimentary bicycle storage - Hammam with cold plunge pool - 75' Saltwater indoor swimming pool - Wading pool - Spa treatment rooms - Hot tub - Sauna - Full basketball court - Two-lane bowling alley - Squash court - Golf simulator - 42 Person movie theater and performance space - Cellar bar and lounge - Coworking space - Wine storage and tasting room - Cigar room - Culinary lounge and demonstration kitchen - Business center - Game room - Indoor playroom - State-of-the-art weight room & cardio rooms - Separate spin, yoga, Pilates and dance studios - On-site parking garage available - Pet spa, laundry, and alterations facilities - Private storage available One Acre of Private Outdoor Amenities and Gardens include: - Sumac meander - Birch garden - Social courtyards and relaxation lawns - Fire pits - Outdoor grills and dining - Herb garden - Treehouse - Playground - Tea pavilion - Outdoor ping-pong - Putting green - Stargazing observatory - 93' Covered dog run Managed by Extell Management Services
$4,500,000
2 Allen St Unit 2 New York, NY 10002
- Type:
- Office
- Sq.Ft.:
- n/a
- Status:
- Active
- Beds:
- n/a
- Year built:
- 2011
- Baths:
- MLS#:
- H6247409
ADDITIONAL INFORMATION
Introducing an amazing opportunity to own a Commercial Condo located in the heart of Chinatown, New York City. This 2nd floor Condo is a corner property that features floor to ceiling windows that wrap around the entire property... over looking Allen St. This property was previously used as an Adult Day Care center. This property is great for investor or end users looking for large office space 5000 sqft. This is an elevator building. Newly built in 2011. First time on the market. Don't Miss out this great investment opportunity! Must see!
$2,015,000
202 Broome St Unit PHC New York, NY 10002
- Type:
- Duplex
- Sq.Ft.:
- 1,171
- Status:
- Active
- Beds:
- 1
- Year built:
- 2021
- Baths:
- 2.00
- MLS#:
- RPLU-618222341734
ADDITIONAL INFORMATION
$335,000 PRICE REDUCTION! FINAL PENTHOUSE OPPORTUNITY Sitting at the heart of this authentic and historic New York neighborhood One Essex Crossing is the premier residential offering of the dynamic Essex Crossing masterplan. With timeless architecture and crisp interiors by CetraRuddy the 83 residences are filled with natural light, gracious spaces, and design innovations to elevate daily life. Occupying a prime north position at One Essex Crossing, Penthouse C offers 1,171 SF of interior space and a 373 SF private roof terrace, both enjoying breathtaking views of the Midtown skyline, Williamsburg Bridge and East River. rOOF TERRACE IS FINISHED WITH WATER, ELECTRICITY AND A GAS GRILL. With ceilings of approximately 11', this CetraRuddy-designed home features wide plank European Oak flooring, a highly customized open kitchen with One Essex Crossing's noteworthy signature mesh storage cabinet incorporated into the backsplash, imported Italian cabinetry, and honed Dolomiti marble on the countertops and waterfall. A suite of professional Miele appliances includes a fully vented hood. The luxe Bedroom Suite also enjoys stunning views of the Empire State Building, with a large bedroom; a generous walk-in closet (plus two more); and a beautifully appointed five-fixture bathroom featuring Calacatta Lincoln marble walls, floors, and vanity countertop; radiant heated flooring; and a custom-designed medicine cabinet with a black metal frame and illuminated glass shelves. A beautiful Romboo Nublado powder room for guests, a Miele washer/dryer and ample closets complete this one-of-a-kind penthouse. One Essex Crossing offers residents a complete lifestyle package that is truly unique and connects to the heart of this beloved neighborhood. On the sixth floor CetraRuddy crafted two glass-walled amenity peninsulas situated around The Garden, which features over 9,000 square feet of private landscaped oasis with spaces for lounging, grilling, and recreation. Inside these beautiful spaces residents can enjoy The Sun Room, The Fitness Studio, and The Playroom, all thoughtfully designed to feel like a warm extension of each home. Adding to this lifestyle offering, residents will benefit from the close proximity to the newly-designed Essex Street Market featuring an array of specialty food purveyors, Traders Joe, Target, a Regal Theater and The Center for International Photography. One Essex Crossing truly is an experience unlike any other - offering an elevated downtown life in the heart of New York's most dynamic neighborhood. Exclusive Marketing and Sales Agent: Corcoran Sunshine Marketing Group. THE COMPLETE OFFERING TERMS ARE IN AN OFFERING PLAN AVAILABLE FROM SPONSOR. FILE NO. CD19-0218. SPONSOR: SITE 3 DSA OWNER, LLC, C/O TACONIC INVESTMENT PARTNERS, 111 EIGHTH AVENUE, SUITE 1500, NEW YORK, NY 10011. EQUAL HOUSING OPPORTUNITY.
- Type:
- Apartment
- Sq.Ft.:
- 800
- Status:
- Active
- Beds:
- 1
- Year built:
- 1955
- Baths:
- 1.00
- MLS#:
- RSFT-00210000000325
ADDITIONAL INFORMATION
**All appointments - including Sunday Open Houses - are by appointment only. If you are working with another agent, that agent needs to reach out to make the appointment and is required to be present** This high-floor 1-bedroom apartment is well lit and features views of the Empire State Building as well as the co-op’s private park. The living room is large and allows for a separate dining area. The windowed, eat-in kitchen includes updated (and additional) cabinets, countertops, tiled floors, backsplash, and appliances (oven, fridge, dishwasher). A highly desirable layout, the floor plan allows for partial or complete removal of the dividing wall between the kitchen and living for a more open feel with even more light! At the opposite end of the apartment (for added privacy) is the king-sized bedroom with double exposures. The bathroom was renovated to include floor to ceiling tiling, pedestal sink, mirrored cabinets &the addition of shower doors. Extra high ceilings – approx. 8’ 9”! Other features include extra high ceilings (approx. 8’ 9”) hardwood parquet floors, new doors, updated floor molding, and 4 large closets throughout. **Assessment: $144/month begins January 2025** Co-op amenities (additional fees and wait lists may apply) include 24-hour attended lobbies, 2 large private parks, children’s playroom (plus access to neighboring Hillman co-op’s park and playroom), community room, and fully equipped fitness center. Short walk to the supermarket, 24-hour deli/convenience store, dry cleaners as well as neighborhood staples including Market, Doughnut Plant, Kossar’s, Trader Joes, Target & Regal Cinemas. Transportation: Bus: M14A, M14D, M21 & M22; Train: J, M, F, Z. Citibike stations nearby. Dogs not permitted. Gifting, guarantors, pied-a-terre, permitted. Subleasing after 2 years of ownership. Shareholder required continuing to pay base maintenance in addition to a sublet fee.
$7,350,000
215 Chrystie St Unit 28E New York, NY 10002
- Type:
- Apartment
- Sq.Ft.:
- 2,243
- Status:
- Active
- Beds:
- 3
- Year built:
- 2016
- Baths:
- 3.00
- MLS#:
- RPLU-1032522873546
ADDITIONAL INFORMATION
INCREDIBLE ONE OF A KIND FULL SERVICE DOWNTOWN CONDOMINIUM RESIDENCE DEVELOPED BY IAN SCHRAGER and designed by Pritzker Price award-winning architects Herzog & de Meuron, offers the only three bedroom columnless space available in the luxurious boutique full-service building with hotel amenities, 215 Chrystie Street. Become breathless upon entering this grand modern SKY LOFT residence on the 28TH floor with 10 CEILINGS and floor-to-ceiling sound dampening operable windows. Realize an idyllic lifestyle between the sexy lines of this homes architecture and finishes and the jaw-dropping 270 degree skyline views. The mesmerizing 4219 great room floor- to -ceiling glass frames epic New York views. In the Great Room, a walnut feature wall adds texture to the exceptional space . It continues into the kitchen with custom walnut cabinetry paired with Basaltina counter tops and back splash. The chefs quality kitchen appliances includes a Wolf 36" oven, coupled with Miele five-burner gas cooktop, 27" warming drawer, under counter wine refrigerator, dishwasher and coffee/espresso machine. The oversized master suite staggering South and West exposures has an extensive dressing room and stunning windowed five-fixture master bathroom featuring a custom designed floating bathtub. Enjoy sunrise-to-sunset views from your perch towering above lower Manhattan with vistas including the Freedom Tower. The second bedroom has an incredible North exposure with stunning panoramic views including The Empire State Building, Chrysler Building, and Met Life Building. The third bedroom easily becomes a home office or media room, opening to the living room through a handsome walnut pocket door. Views continue into the third bath, creating one of the most spectacular guest baths in downtown New York. 215 Chrystie Street has a full-time doorman and unit owners have full use of the amenities in the adjoining chic Public Hotel, including the gym. The condo building has its own private entrance down the block.
IDX information is provided exclusively for consumers’ personal, non-commercial use, that it may not be used for any purpose other than to identify prospective properties consumers may be interested in purchasing, and that the data is deemed reliable but is not guaranteed accurate by the MLS. Per New York legal requirement, click here for the Standard Operating Procedures. Copyright 2024 Real Estate Board of New York. All rights reserved.

The data relating to real estate for sale on this web site comes in part from the Broker Reciprocity Program of OneKey MLS, Inc. The source of the displayed data is either the property owner or public record provided by non-governmental third parties. It is believed to be reliable but not guaranteed. This information is provided exclusively for consumers’ personal, non-commercial use. Per New York legal requirement, click here for the Standard Operating Procedures. Copyright 2024, OneKey MLS, Inc. All Rights Reserved.
New York Real Estate
The median home value in New York, NY is $974,900. This is lower than the county median home value of $1,296,700. The national median home value is $219,700. The average price of homes sold in New York, NY is $974,900. Approximately 12.6% of New York homes are owned, compared to 80.86% rented, while 6.54% are vacant. New York real estate listings include condos, townhomes, and single family homes for sale. Commercial properties are also available. If you see a property you’re interested in, contact a New York real estate agent to arrange a tour today!
New York, New York 10002 has a population of 77,925. New York 10002 is less family-centric than the surrounding county with 18.88% of the households containing married families with children. The county average for households married with children is 25.5%.
The median household income in New York, New York 10002 is $35,449. The median household income for the surrounding county is $79,781 compared to the national median of $57,652. The median age of people living in New York 10002 is 41.8 years.
New York Weather
The average high temperature in July is 84.1 degrees, with an average low temperature in January of 26.9 degrees. The average rainfall is approximately 47 inches per year, with 25.8 inches of snow per year.
