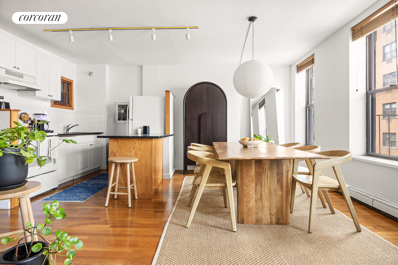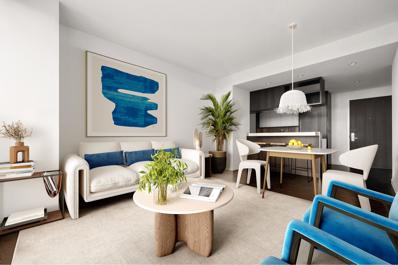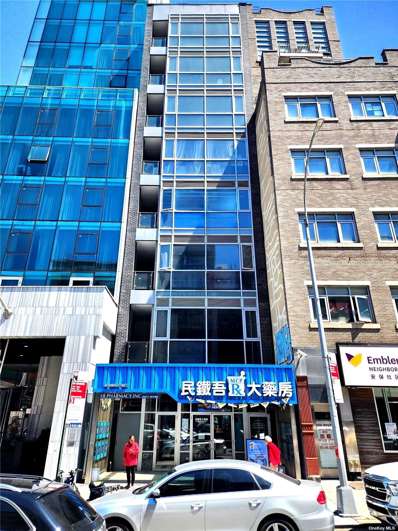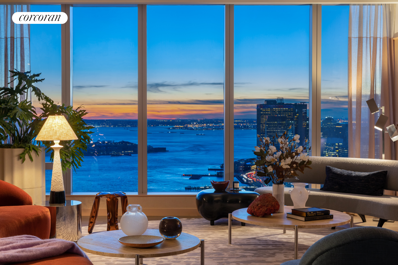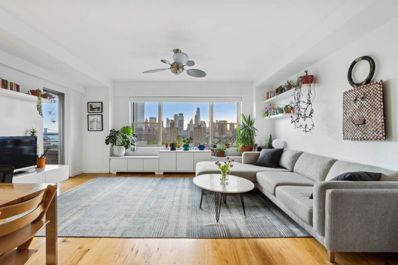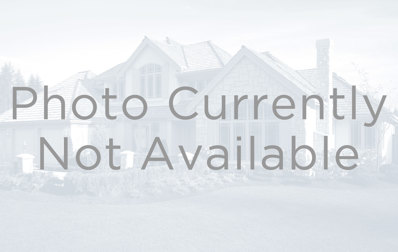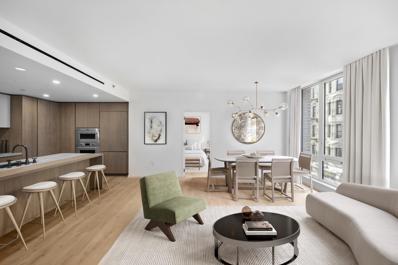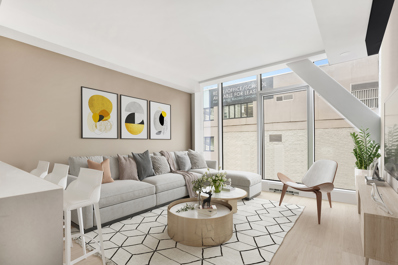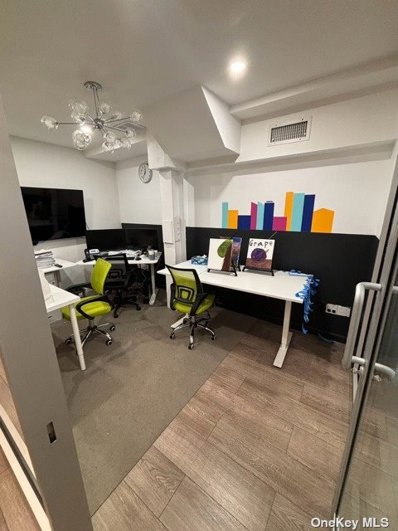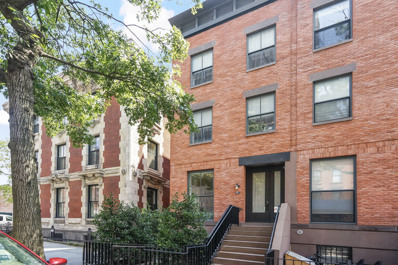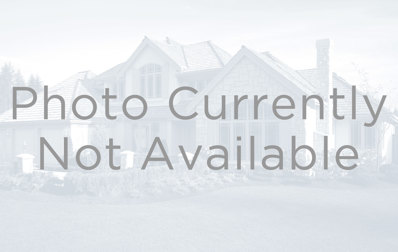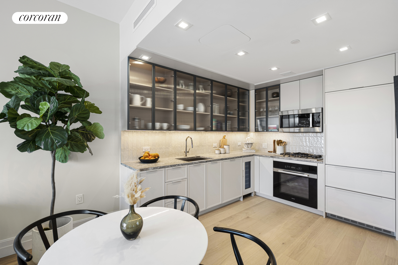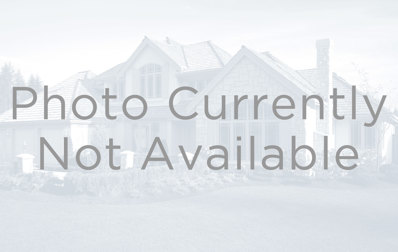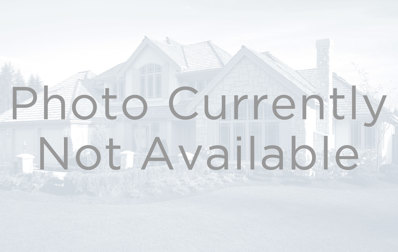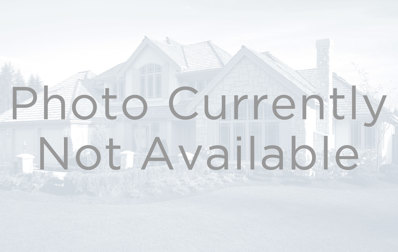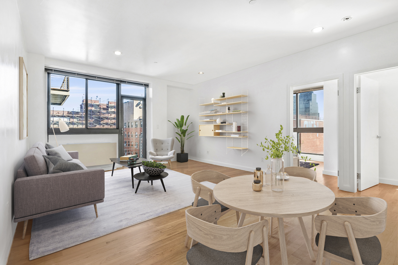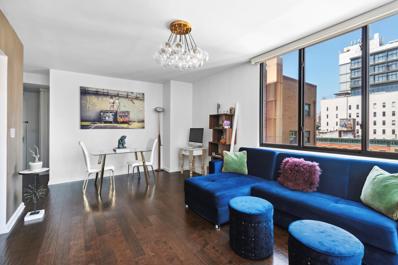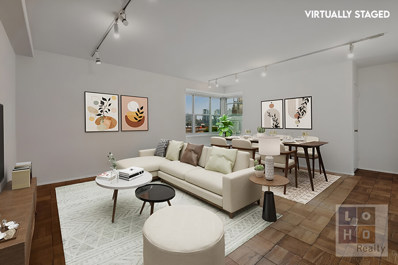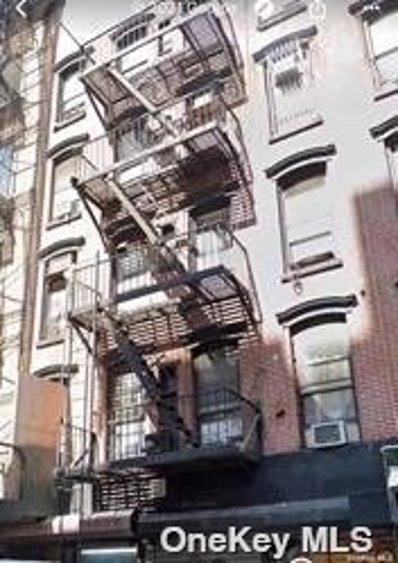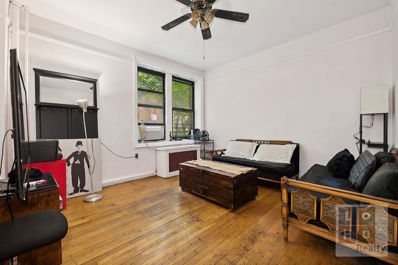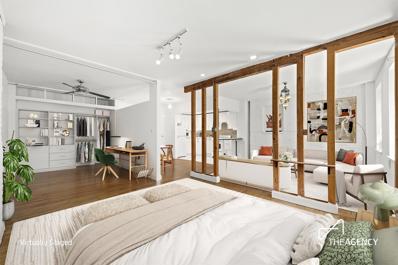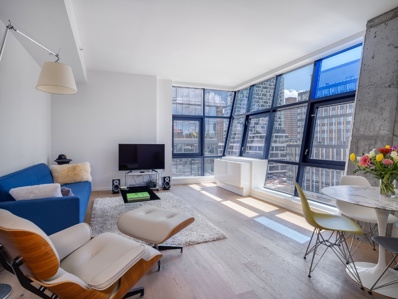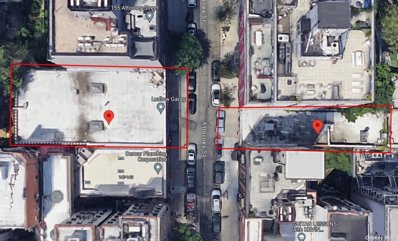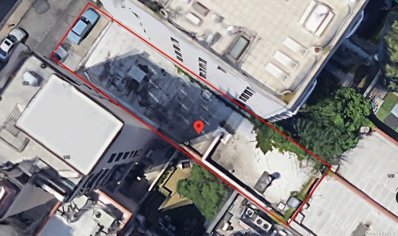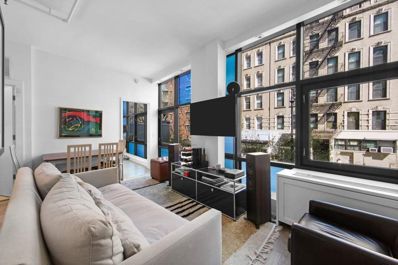New York NY Homes for Rent
- Type:
- Apartment
- Sq.Ft.:
- 1,788
- Status:
- Active
- Beds:
- 3
- Year built:
- 1900
- Baths:
- 2.00
- MLS#:
- RPLU-33422872752
ADDITIONAL INFORMATION
Live where a New York City legend began. Welcome to 56 Ludlow, the birthplace of the legendary band, Velvet Underground. This intimate co-op building has served as an artist's haven for decades. Originally built in 1900, it was completely restored and renovated by it's most recent owners and stands as a lovingly maintained piece of NYC history. Within these iconic walls, the fourth-floor loft offers a very rare opportunity to add your artistic expression to the legacy of one of rock and roll's most beloved addresses. Up 3 short flights of stairs, the fourth-floor loft is an expansive space with tremendous possibilities. The approximately 1788 sq ft. interior is move-in ready, but if you want to let your design inspirations run wild, you and your architect can also create the Lower East Side loft of your dreams! It also comes with approximately 450 sq. ft. of undeveloped, private rooftop space, and nearly 100 sq. ft. of private basement storage. This floor through loft gets wonderful light throughout the day, with 4 large windows on either side facing east and west, plus 2 northern exposure interior windows. The west facing view is towards the historically landmarked 339 Grand. The preservation of the 3 1/2 story Astor row house will guarantee rooftop, city views and beautiful light for years to come. The 4th floor is currently a share with month to month tenants. It can be delivered vacant near closing. Monthlies are $2500. There is basement bike storage. The building allows washer/dryers and pets upon approval. This block of Ludlow lives in a rarefied space. It's one of the few in the area that isn't home to several loud bars or restaurants. This is due to its close proximity to multiple schools, keeping it preciously quiet in this very vibrant neighborhood- A veritable oasis on the Lower East Side. However, if you want art, culture, restaurants, bars and shopping, you literally only need to travel around the block. The Lower East Side is one of NYC's most historical neighborhoods. It's know for its distinctive energy and verve, which has attracted and inspired all those that have inhabited it's boundaries. Come see if 56 Ludlow inspires you!
$1,265,000
252 South St Unit 25K New York, NY 10002
- Type:
- Apartment
- Sq.Ft.:
- 695
- Status:
- Active
- Beds:
- 1
- Year built:
- 2018
- Baths:
- 1.00
- MLS#:
- RPLU-5123023696
ADDITIONAL INFORMATION
BEST VALUE 1-bedroom for sale in the building. Residence 25K is a spacious 1 bedroom 1 bathroom with an open, gourmet custom kitchen and breakfast bar. This spacious residence faces North/East with direct, unobstructed Empire State Building views, panoramic city and water views throughout. Enter into a spacious living space with 5" wide stained oak flooring, high ceilings and wall to wall windows. The chefs kitchen features delectably chosen custom wood and glass cabinetry, stainless steel mosaic backsplash, premium Miele appliance package, and a stone bar top. The bathroom features Wetstyle soaking bathtub, custom vanity and wood cabinetry throughout, and Dornbracht polished chrome fittings ad accessories. Enjoy luxury white glove lifestyle living at One Manhattan Square, designed by award-winning designer Meyer davis. Residents of One Manhattan Square will have over 100,000 square feet of resort-like amenities designed by Meyer Davis Studio spanning across four floors with rest, relaxation and entertainment in mind. The Club Level features: -Luxurious spa centered around a tranquil courtyard -Hamam with cold plunge pool -75' swimming pool -Children's wading pool -Treatment rooms -Hot tub -Sauna -Full basketball court -Two-lane bowling alley -Squash court -Golf simulator - 70 person movie theater and performance space -Cellar bar and lounge -Wine tasting room -Cigar room -Pet spa -Laundry and alterations site The Ground Floor features: - 24-hour doorman and concierge -Grand double-height lobby with two seating areas and fire places -Private motor court -Package delivery and refrigerated storage -Dry cleaning valet -Complimentary bicycle storage The Third Floor Garden Level features: -Culinary lounge and demonstration kitchen -Business center -Teen game room and indoor childrens playroom. The design surrounding One Manhattan Squares 45,000 square foot oasis with lush gardens is by the celebrated design firm West 8 landscape architects, known for their work at The Hills at Governors Island and Miamis Soundscape Gardens. Outdoor amenities feature sumac meander, pike slip courtyard, birch garden, children's playground, social courtyards, relaxation lawns, fire pits, outdoor kitchen and dining, herb garden, adult tree house, tea pavilion, outdoor ping-pong, putting green, stargazing observatory, and a 93' covered dog run. Finally, the Fitness Level features state-of-the-art weight room, cardio room, four fitness studios, cardio, dance and yoga classes. It all thrives on the Lower East Side. Dotted with fine dining restaurants, trailblazing bars, boutique shops and avant-garde galleries, there's no shortage of entertainment options in the area. The transforming neighborhood is buzzing with energy and is within proximity of a number of landmarks including the South Street Seaport, Manhattan Bridge and the East River Esplanade. Some images are virtually staged.
$2,060,000
89 Bowery Unit 8A New York, NY 10002
- Type:
- Mixed Use
- Sq.Ft.:
- n/a
- Status:
- Active
- Beds:
- n/a
- Lot size:
- 0.07 Acres
- Year built:
- 2014
- Baths:
- MLS#:
- 3552638
ADDITIONAL INFORMATION
Attention Investors, Developers, and Entrepreneurs! Here's your chance to own prime medical office space in the bustling heart of Downtown Manhattan. Spanning over 3,250 sqft., this property boasts a modern, airy design with plenty of natural light and convenient amenities like private bathrooms and elevator access. Benefiting from strong zoning regulations and a strategic location just off Canal Street on Bowery Avenue, this space offers immense potential for various businesses to flourish. Surrounded by a dynamic mix of retail giants like Starbucks, Nike, and Whole Foods, as well as major banks and hotels, you'll be part of a vibrant commercial landscape. With the flexibility to customize the layout to your preference, whether it's an open-concept workspace with cubicles or private offices, this property caters to diverse business needs. Don't miss out on the opportunity to make this coveted space the new home for your business venture in Downtown Manhattan!
$6,500,000
252 South St Unit 77J New York, NY 10002
- Type:
- Apartment
- Sq.Ft.:
- 2,347
- Status:
- Active
- Beds:
- 3
- Year built:
- 2018
- Baths:
- 4.00
- MLS#:
- RPLU-618223021119
ADDITIONAL INFORMATION
ONE MANHATTAN SQUARE OFFERS ONE OF THE LAST 20-YEAR TAX ABATEMENTS AVAILABLE IN NEW YORK CITY Special Features: 11' Ceilings. The Skyscape Collection, featuring Residence 77J, is a home in the sky. This generous 2,347 square foot triple exposure 3 bedroom, 3.5 bath residence is designed by Meyer Davis and features 270 degree views of the Lower East Waterfront, New York Harbor, Financial District and Midtown Manhattan. Astonishing panoramic views from South West and North West corner living room and dining room. Windowed gourmet kitchen with a breakfast bar, pantry closet, premium Miele and Subzero appliance package with a double oven plus speed oven, built-in whole-bean coffee system, wine fridge, dishwasher and externally fully vented kitchen hood. Corner Master Bedroom suite with side-by-side walk-in closets, luxuriously appointed windowed 5 fixture ensuite bath with a steam shower, Wetstyle soaking bathtub with custom stone surround, radiant floor heating and a separate water closet. The second and third bedrooms are thoughtfully appointed with en-suite baths with imported stone and custom finishes. This residence comes equipped with a side-by-side, fully vented washer and dryer. A gorgeous powder room with a Boffi pedestal sink and Covelano marble polished stone accent wall and floors completes this magnificent home. New York's premier development company Extell, has collaborated with a team of world-class talent to create an icon that reflects the quality, choice and excellence that distinguish Extell properties- One Manhattan Square. Perfectly situated along the Lower East Side Waterfront, this 800-foot-tall striking glass tower offers one to three-bedroom condominium residences that feature epic river and skyline views and a lifestyle enhanced by over 100,000 square feet of indoor and outdoor amenities. One Manhattan Square presents the most valuable waterfront living opportunity in Manhattan with one of the last available 20-year tax abatement in New York City. Meyer Davis, the award-winning studio behind world-class hotels, elite private homes and flagship retail boutiques, has designed residences that rival five-star resorts. Each residence has been meticulously planned with gracious layouts, custom finishes and the most dynamic views. Residents can revel in the over 100,000 square feet of resort-like amenities that span three full floors of the tower and over 1-acre of private outdoor gardens. It all thrives on the Lower East Side. The transforming neighborhood is buzzing with energy and is within proximity of a number of landmarks including the South Street Seaport, Manhattan Bridge, and the East River Esplanade. One Manhattan Square was designed to appeal to those that want it all; iconic views, lush gardens, gorgeous homes, and an unprecedented package of services and amenities. IMMEDIATE OCCUPANCY SERVICES AND AMENITIES INCLUDE: - Private motor court - 24-Hour doorman and concierge - White-glove services include package delivery, refrigerated storage, dry cleaning valet, and complimentary bicycle storage - Hammam with cold plunge pool - 75' Saltwater indoor swimming pool - Wading pool - Spa treatment rooms - Hot tub - Sauna - Full basketball court - Two-lane bowling alley - Squash court - Golf simulator - 42 Person movie theater and performance space - Cellar bar and lounge - Coworking space - Wine storage and tasting room - Cigar room - Culinary lounge and demonstration kitchen - Business center - Game room - Indoor playroom - State-of-the-art weight room & cardio rooms- Separate spin, yoga, Pilates and dance studios - On-site parking garage available - Pet spa, laundry, and alterations facilities - Private storage available One Acre of Private Outdoor Amenities and Gardens include: - Sumac meander - Birch garden - Social courtyards and relaxation lawns - Fire pits - Outdoor grills and dining - Herb garden - Treehouse - Playground - Tea pavilion - Outdoor ping-pong- Putting green - Stargazing observatory - 93' Covered dog run Managed by Extell Management Services
$1,100,000
573 Grand St Unit D1706 New York, NY 10002
- Type:
- Apartment
- Sq.Ft.:
- 923,000
- Status:
- Active
- Beds:
- 2
- Year built:
- 1956
- Baths:
- 1.00
- MLS#:
- PRCH-8373803
ADDITIONAL INFORMATION
Perched high up on the 17th floor, with magnificent unobstructed views of iconic lower Manhattan, the East River, and Brooklyn, residence D1706 has it all. With an extra 9 inches of ceiling height, this 2-bedroom, 1-bathroom apartment enjoys Western exposure and views for days. The gracious living room is outfitted with custom-made integrated window cabinets and opens to a beautiful balcony with composite Brazilian Ipe wood flooring, where you can enjoy spectacular sunsets while dining alfresco. The well-appointed windowed kitchen features extra tall cabinets, a brand-new oven and dishwasher, a filtered water system, and an abundance of storage. The primary king-size bedroom boasts an extra-large walk-in closet with adjustable shelving, automatic lighting, and a custom walnut built-in desk with cabinetry. The secondary bedroom has a queen-sized Murphy bed with shelving, a built-in window desk, and custom shelving with integrated lighting in the closet. A black Galaxy granite tile floor, premium Toto toilet and overhead rain shower with handheld, flow control wand adorn the windowed bathroom. Additional features of this awesome apartment include natural Hickory floors, recessed & dimmable lighting, a surplus of storage, blackout roller shades, and ceiling fans throughout. East River Coop amenities includes state of the art fitness center, 24/7 attended lobby, 24/7 laundry services, private gated parks, in building package room, and a community room. Emergency power for water and lights. It is a tranquil enclave with private playgrounds, basketball court, and parks. One block from the impressive Eastern waterfront which is undergoing an extensive transformation and will feature state-of-the-art tennis courts, ball fields, an amphitheater, a running track, pavilions, and manicured plantings and seating. Other building amenities include full maintenance staff, bike room, and private security. Parking available (additional fee). Maintenance includes heat and hot water. Public transportation includes easy access to M14A, M14D, M21 and M22 buses and F, J, M, and Z subways. Close to several Citi bike racks and East River Ferry Service. Neighborhood includes trendy new LES shops, Essex Crossings with Trader Joes, Target and a Regal Cinema. Please contact us to view this amazing home! Assessment of $107 till June 2024.
$1,285,000
208 E Broadway Unit J1304 New York, NY 10002
- Type:
- Apartment
- Sq.Ft.:
- n/a
- Status:
- Active
- Beds:
- 2
- Baths:
- 1.00
- MLS#:
- COMP-157763764404812
ADDITIONAL INFORMATION
Experience the charm of living in the heart of the Lower East Side in this stunning 2-bedroom, 1-bathroom apartment located in downtown's hidden gem community, Seward Park Cooperative. Light, unobstructed views, and an open layout greet you as soon as you step in. Entering the unit there is room in the foyer for a console table to drop keys followed by the dining area. The spacious living room and dining area create a seamless flow with the open kitchen. The beautifully renovated kitchen features exquisite Calacatta Venato marble and a waterfall countertop, ideal for both food preparation and entertaining. With an almost 13-foot stretch of uninterrupted countertop space and generous drawers and cabinets for storage, this kitchen is a true rarity for a Manhattan apartment. It is equipped with a suite of KitchenAid appliances, including a 30-inch refrigerator, dishwasher, and a 5-burner stove. Rounding out the appliance suite are a built-in microwave and a wine refrigerator. A convenient nook for appliances is nestled around a window looking out on the private balcony. The built-in flower planter below this window is the perfect place to grow your own kitchen herbs year-round. The primary bedroom easily accommodates a king-size bed, dressers, and a work-from-home desk. The second bedroom has been divided to include a large walk-in closet and a smaller room that can be used as desired. If preferred, the wall can easily be removed to return the room to its original configuration. The bathroom has been renovated to optimize both form and function, featuring tiles made in Spain and a 3-mirror medicine cabinet for extra storage. For added convenience, a washer/dryer combination unit is tucked away in a hallway closet. Enjoy breathtaking park and city views from the living room and balcony. Step out onto the balcony for a tranquil retreat and a gentle breeze. The unit benefits from south, west, and northern exposures, providing an abundance of natural light throughout the day. The sunsets here are truly spectacular! Seward Park Cooperative offers many building amenities including a 24-hour attended lobby, fitness center, large children’s playroom, privately gated playgrounds and recreational green areas, and a community room that can be rented for private events. Parking, bike storage, and private storage units are available through the coop (currently waitlisted). Seward Park Library is located right next door. Essex Crossing, Trader Joe’s, and Target add convenience to the neighborhood, while local favorites like Kiki’s, Dime’s, Ernesto’s, Kossar’s, and the Pickle Guys, among many others, create the fantastic dining scene that can be found in the area. Easy transportation options include the F/M/J/Z lines at the East Broadway and Delancey/Essex stations, as well as the M14A, M15, M9, M21 bus lines and quick access to FDR. Pets, subletting, gifting, co-purchasing, and guarantors are all allowed with Board approval. The listing broker is the owner of this unit. Check out the video walkthrough to see more!
$1,995,000
66 Clinton St Unit 1A New York, NY 10002
- Type:
- Apartment
- Sq.Ft.:
- 1,611
- Status:
- Active
- Beds:
- 1
- Year built:
- 2022
- Baths:
- 2.00
- MLS#:
- RPLU-5123003786
ADDITIONAL INFORMATION
Presenting residence 1A: a 1,611 SF thoughtfully designed 2 bedroom 1 and-a-half bathroom . A discerning blend of Tallitien's elegant design f eaturing custom-stained flat cut white oak solid wood entry doors, antique white hardwood floors, HVAC heating and cooling system, and a Bosch washer and dryer. A harmonious blend of form and function, each TALLITIEN designed kitchen is carefully considered with generous open plan layouts that seamlessly integrate the kitchen-living space. The heart of the home, the kitchen features a honed marble Didimon kitchen island, custom-stained flat cut white oak cabinetry, matte dark bronze Graff fittings,state-of-the-art fully integrated Thermador and Wolf appliances, wine refrigerator, and bespoke detailing throughout. The primary bathroom has a sense of elegance, a subtle restraint created with ahoned Dolce Vita stone vanity and flooring with custom hardware fittings in a sleek matte dark bronze finish. Serene and sophisticated, the primary bath is exquisitely appointed with natural finishes, a custom floating vanity, and floor-to-ceiling shower that enhances the lavish sense of space. The secondary bathroom featurescustom fittings in matte dark bronze finish with a custom hardware bathtub and the customized powder room with honed single slab Ceppo Di Gre Stone vanity, walls and flooring complemented by custom hardware fittings in matte dark bronze finish Setting the benchmark for excellence, 66 Clinton is a collextion of 12 curated residences with a keen attention to detail, intelligently designed for a distinct living experience. The amenities at 66 Clinton are designed to feel like an extension of home. Embedded with a level of privacy and intimacy, the garden oasis accommodates outdoor entertaining and social engagement. Outfit for daily needs, the library lounge is curated for communing, lounging, and conversation. It is composed of three areas laced with custom millwork, undulating steps, and vibrant landscaping that opens to a Japanese zen garden.Designed for a private experience, the fitness center features top-of-the-line cardio and conditioning equipment. Classically inspired, this soothing space is the perfect setting for personal training sessions. 66 Clinton is more than a place of residence; it is a tailored home with an unmatched undercurrent of intimacy. It is a new way of living. Inspired by Nordic design principles, 66 Clinton celebrates the history of the Lower East Side, and introduces new elements that lend to simplicity, functionality, and restraint. The complete offering terms are in an offering plan available from the Sponsor. File No. CD 210087. 66 Clinton Holdings LLC, 170 East 118th Street New York, New York,10035. All dimensions are approximate and subject to construction variances. Plans, layouts, and dimensions may contain minor variations from floor to floor. Sponsor reserves the right to make changes in accordance with the terms of the offering plan. Equal housing opportunity.
$1,475,000
100 Norfolk St Unit 3-B New York, NY 10002
- Type:
- Apartment
- Sq.Ft.:
- 863
- Status:
- Active
- Beds:
- 1
- Year built:
- 2015
- Baths:
- 2.00
- MLS#:
- OLRS-00021357619
ADDITIONAL INFORMATION
Searching for an oversized 1BR condo where you can easily work from home – or for an ideal investment property to attract someone who is? Unit 3B at 100 Norfolk has the distinction of being the largest 1BR with home office in the building, one of many features that make it a rare and special find in the heart of the LES. Featuring a wall of double-pane, floor-to-ceiling windows, the unit is flooded with natural western light in both the living room and bedroom. The open kitchen is highlighted by a breakfast bar for casual dining and boasts high gloss lacquer cabinetry locally manufactured by Bazzeo, a top-of-the-line stainless steel appliance suite with vented range by Gaggenau, and Quartz countertops and backsplashes. The king-sized bedroom includes an en-suite bathroom with soaking tub for unwinding – whether that’s after a long day of work at HQ, or just closing your computer in the designated home office on the other side of the kitchen. The large entry foyer houses an oversized closet, as well as a stacked washer/dryer, and a sleek powder room just down the hall, which is perfect for guests. In addition to its spacious 863 square feet, a private storage space trades with the sale of this unit. 100 Norfolk is a boutique, 38-unit new development condo and among the finest full-service buildings in the Lower East Side. An ODA-designed architectural masterpiece, 100 Norfolk is singularly striking due to its glass facade and cantilevered design. Residents enjoy a wide array of amenities: a 24-hour doorman, welcoming residents and guests in a triple-height lobby with stunning millwork and an inviting fireplace; a state-of-the-art gym with yoga room; bicycle room; and two common outdoor spaces, a stunning roof deck with gas fireplace and grill as well as a garden lounge. Located among the multitude of bars, restaurants, and shopping on the lower east side, the J/Z train is just at the corner and the 4/5/6 is a 10-minute walk away. Priced at under $1,500,000, this urban oasis quite simply checks all the boxes. Please reach out to listing agent for a viewing - Open Houses are by appointment only. What are you waiting for?
$1,600,000
107 E Broadway Unit 5 New York, NY 10002
- Type:
- Mixed Use
- Sq.Ft.:
- n/a
- Status:
- Active
- Beds:
- n/a
- Lot size:
- 0.04 Acres
- Year built:
- 2014
- Baths:
- MLS#:
- 3551598
ADDITIONAL INFORMATION
Location, Location! Location!!! Located Center of Lower Manhattan/2 Bridges/Chinatown. Elevator Building, Central A/C, Security Camera, Intercom on Main Entrance. Lot size approx 1700 Sq ft, Net Area approx 1500 Sq ft. Common Charge About $889 Monthly. Close to Subways, Restaurants, East River and more etc. Street parking available.
$7,750,000
357 Henry St New York, NY 10002
- Type:
- Townhouse
- Sq.Ft.:
- 4,863
- Status:
- Active
- Beds:
- 4
- Year built:
- 2013
- Baths:
- 5.00
- MLS#:
- PRCH-3506226
ADDITIONAL INFORMATION
Experience unparalleled luxury in the heart of Cobble Hill with this landmark-quality, single-family townhome at 357 Henry Street. Meticulously crafted with sophistication and the finest finishes, this home offers a rare blend of historic elegance and modern comfort, including a stunning all-glass rear facade that floods the interior with natural light. The chef's dream kitchen features a commercial-grade Wolf stove and Sub-Zero refrigerator, set against pristine white granite countertops and ample cabinetry, creating an impeccable environment for culinary creativity. The spacious design integrates seamlessly with a dining area, perfect for entertaining. Boasting four airy bedrooms, each a serene retreat filled with natural light, the primary suite offers a true sanctuary with a lavish bathroom equipped with a double sink vanity, modern chrome finishes, and exquisite white marble details. Relaxation and entertainment find their place in the thoughtfully designed living spaces. Unwind in the cozy den, or gather around the fireplace in the expansive living room on chilly evenings. The home's outdoor spaces, including a garden, patio, and private roof terrace, are ideal for summer barbecues and intimate gatherings, epitomizing the perfect blend of indoor and outdoor living. Enjoy modern conveniences such as a state-of-the-art video intercom system, central air conditioning, and an in-unit washer and dryer, ensuring both comfort and security. Situated on a picturesque tree-lined street, this townhome offers both privacy and connectivity. Just blocks away, explore the vibrant offerings of Cobble Hill, from eclectic shopping and dining on Atlantic Avenue to peaceful strolls in Cobble Hill Park. With Trader Joe’s nearby and easy access to subway and bus lines, daily conveniences are effortlessly within reach. 357 Henry Street is more than just a home; it's a lifestyle choice for those seeking the pinnacle of Brooklyn townhome living. Crafted with an eye for detail and a commitment to quality, this home invites you to experience your New York dream in comfort and style. Discover luxury living in Cobble Hill.
$1,075,000
199 Bowery Unit 11F New York, NY 10002
- Type:
- Apartment
- Sq.Ft.:
- 615
- Status:
- Active
- Beds:
- 1
- Year built:
- 2000
- Baths:
- 1.00
- MLS#:
- COMP-157332034577351
ADDITIONAL INFORMATION
Sweeping views from the top of Nolita Place! Luxury downtown living at it best. This elegant residence boasts breathtaking city and landmark views from every angle. Perfectly situated at the crossroads of Nolita, the Lower East Side and the East Village. This full service condo is not to be missed. Upon entering, you’ll be greeted by a sleek and modern living space with a breakfast bar in the kitchen, perfect for enjoying your morning coffee while taking in the panoramic views. The apartment has custom closets, renovated kitchen / bath, and central AC / Heat. The building’s amenities are second to none, featuring a gym for your fitness needs, a full-time doorman and concierge service for your convenience, and a common outdoor space second floor roof deck for relaxation and entertainment. With laundry facilities within the building, you’ll have all the comforts of modern living at your fingertips. Don’t miss the opportunity to experience the epitome of Manhattan living in this exclusive condo, where luxury meets convenience in one of the city’s most sought-after neighborhoods. Schedule your showing today and make this prestigious address your new home!
$1,150,000
222 E Broadway Unit 9C New York, NY 10002
- Type:
- Apartment
- Sq.Ft.:
- 706
- Status:
- Active
- Beds:
- 1
- Year built:
- 2023
- Baths:
- 1.00
- MLS#:
- RPLU-618223008318
ADDITIONAL INFORMATION
NEW INCENTIVE: Sponsor offering 5 YEARS paid Common Charges for a LIMITED time Please reach out for more details This well-appointed corner exposure 706SF one bedroom one bath home has nice light from floor-to-ceiling windows.The nicely sized living area opens to the well-planned L-shaped kitchen. Kitchens are outfitted with top-of-the-line Miele, Bosch and Subzero appliances, Zellige tile backsplash and Ceppo Di Gre Greystone marble countertops. Custom matte finish Italian cabinetry with fluted glass fronts adds interest to each residence and bespoke detail unique to each home. 7-inch-wide plank white oak flooring runs throughout the residence. A gracious hallway separates the great room from the primary bedroom offering privacy from the entertainment space. The primary bedroom features west and north facing views of the city skyline.A full bathroom complements the residence and features mosaic marble flooring, modern walnut vanity and custom glazed ceramic tiles. Waterworks features are throughout. A dual zone HVAC controls and a washer dryer combination ensures year-round comfort. Located on a tree-lined residential pocket of the Lower East Side, 222 LES Tower + Lofts offers 70 residences across an alluring mix of artfully reimagined landmark lofts and airy tower homes designed by S4 Architecture with crafted interiors by Paris Forino. Residences enjoy views of the city skyline; the Manhattan, Brooklyn, and Williamsburg bridges; the East River and Brooklyn.With proximity to multiple parks and the ever-developing riverfront, chic retail, and a world class art and culinary scene-life at 222 LES Tower + Lofts captures the fresh energy of the Lower East Side from a tranquil park side setting.
$2,700,000
175 E Broadway Unit 6C New York, NY 10002
- Type:
- Apartment
- Sq.Ft.:
- 1,380
- Status:
- Active
- Beds:
- 2
- Year built:
- 1912
- Baths:
- 2.00
- MLS#:
- COMP-157236746415294
ADDITIONAL INFORMATION
Welcome to 6C, a Scandinavian dreamscape in the Dimes Square neighborhood's most iconic pre-war condominium, The Forward Building. Renovated to perfection in 2018 by Swedish architect Solveig Fernlund, this enormous 1 BR/2 BA is a study in warm minimalism and elegant restraint, and easily convertible to a spacious 2 BR/2 BA. Beyond the natural light afforded by ten eastern and southern exposures, this exceptional home features a host of premium details, to include 9 3/4 inch-wide Dinesen Douglas fir floors, 11-foot ceilings, views of iconic downtown architecture and so much more. Through the main entry corridor, you pass ample storage closets, an in-unit washer/dryer repository, and a full guest bath, eventually arriving at the primary suite. Spacious and inspiring, it features a chic dressing area with custom walnut storage and three huge, south-facing windows equipped with electric blinds that unveil views of the Freedom Tower, the domed rooftop tempietto of 9 Orchard and Herzog & de Meuron's Jenga Building--also visible from the windowed, ensuite bath. In keeping with the apartment's understated allure is a beautifully simple Poliform kitchen with a large, white oak island, generous storage, and Miele, Küpperbusch, and Sub-Zero appliances. But the real statement is made in the dramatic dining/living space. Perfect for entertaining with a width of 27', it boasts seven massive windows that capture Dumbo, the Manhattan Bridge, the Church of St. Teresa, the Woolworth Building, charming water towers, and plenty of blue skies. Other features of this exciting offering include a ducted central Nest A/C system, Toto washlet toilets, and deeded storage in the basement. At the base of Seward Park, the Forward Building has long been regarded as an under-the-radar treasure in lower Manhattan. Constructed in 1912, this luxury boutique condo features 29 loft-style apartments, a full-time doorman and concierge, a roof deck, bike storage, cold storage, and laundry in the basement. The Metrograph movie theater, Nine Orchard Hotel, and downtown hotspots such as Casino, Cervo's, Le Dive, Kiki's, and salty favorite 169 Bar are within a few blocks, as are the?F train and the J,M, and Z,B, and D. -Currently configured as a 1 BR/2 BA -Can be combined with unit 6D to create an extraordinary 2,500+ SF home with 20 windows facing NE, E, S, & SW. -Combination floorplan is for reference only; plan is not approved. Bring your architect and imagine the possibilities!
$3,750,000
60 Orchard St Unit PH New York, NY 10002
- Type:
- Apartment
- Sq.Ft.:
- 1,468
- Status:
- Active
- Beds:
- 2
- Year built:
- 1920
- Baths:
- 2.00
- MLS#:
- COMP-159144932398921
ADDITIONAL INFORMATION
Discover urban sophistication in this exceptional downtown penthouse condo duplex, ideally situated on the vibrant and storied Orchard Street in the Lower East Side. This one-of-a-kind residence boasts an expansive outdoor oasis spanning 700 square feet, highlighted by a grand rooftop terrace offering panoramic skyline views. The epitome of modern luxury, this loft-like penthouse features a keyed elevator that opens directly into the apartment, revealing a striking living space adorned with floor-to-ceiling windows. These windows, which can be fully retracted, create a seamless indoor-outdoor experience and lead to a frameless glass Juliet balcony, adding an element of contemporary charm. Meticulously renovated, the gourmet kitchen has 3" granite slab and 39" countertops, custom cold-rolled steel cabinetry and cladding, and top-of-the-line appliances, including a Sub-Zero refrigerator, Wolf dual-fuel range oven, Miele microwave and dishwasher, and Waterworks fixtures throughout. Ascending to the second floor, the serene primary suite is bathed in natural light from its south and east-facing windows. This retreat includes a spacious walk-in closet, a luxurious en-suite bathroom designed with custom cold-rolled steel and Waterworks fixtures, and two private balconies. Designed for lavish living and entertaining, the penthouse's large rooftop terrace boasts unobstructed city views. On the first floor, you'll find the sizable second bedroom, which has an abundance of light from its south-facing floor-to-ceiling windows. From this bedroom, you can access a private balcony, offering stunning southern and eastern skyline views. This residence has superior finishes throughout, including custom oak flooring, a built-in gas fireplace, central air-conditioning, electric shades, custom California closets, and a Miele washer/dryer for added convenience. Situated in a 7-unit boutique condominium at 60 Orchard Street, this home offers the utmost privacy with keyed elevator access. Its central location provides easy access to major transportation, a plethora of dining options, art galleries, and shopping destinations, offering a truly unmatched urban living experience.
$2,295,000
252 South St Unit 53B New York, NY 10002
- Type:
- Apartment
- Sq.Ft.:
- 1,034
- Status:
- Active
- Beds:
- 2
- Year built:
- 2019
- Baths:
- 2.00
- MLS#:
- COMP-157206390479828
ADDITIONAL INFORMATION
Welcome to One Manhattan Square, where luxury living meets panoramic views of both Brooklyn and downtown Manhattan. Nestled in the heart of New York City, this 2-bedroom, 2-bathroom condo offers a stunning blend of modern elegance and urban sophistication with one of the last 20-year tax abatements available in New York City. As you step into the spacious living area, floor-to-ceiling windows greet you with breathtaking vistas of the iconic Brooklyn skyline to the east and the glittering skyscrapers of downtown Manhattan to the south. Natural light floods the open-concept space, accentuating the sleek design and contemporary finishes throughout. The gourmet kitchen boasts Miele appliances and custom cabinetry, making it the perfect setting for both casual meals and gourmet cooking experiences. Whether you're hosting a dinner party or enjoying a quiet evening in, the kitchen's seamless flow into the living and dining areas creates an inviting atmosphere for entertaining or relaxation. Retreat to the serene master bedroom, where oversized windows offer uninterrupted views of the city below. Pamper yourself in the ensuite master bathroom, featuring luxurious marble finishes and a separate glass-enclosed shower, and radiant heat flooring. The second bedroom, equally spacious and well-appointed, provides flexibility for guests, a home office, or additional living space. One Manhattan Square redefines luxury living with an array of unparalleled amenities at over 100,000 square feet, including a state-of-the-art fitness center, indoor pool, private cinema, and landscaped gardens. Residents also enjoy exclusive access to a full suite of concierge services, ensuring every need is met with effortless convenience. Conveniently located in the vibrant Lower East Side neighborhood, residents of One Manhattan Square have easy access to a diverse array of dining, shopping, and entertainment options. Explore the bustling streets of Chinatown, stroll along the waterfront at nearby East River Park, or indulge in the cultural attractions of neighboring Brooklyn—all within minutes of your doorstep. Experience the epitome of urban living with unparalleled views and luxurious amenities at One Manhattan Square. Welcome home to a lifestyle of sophistication and style in the heart of New York City. The apartment has electronic window treatments.
$1,250,000
38 Delancey St Unit 6A New York, NY 10002
- Type:
- Apartment
- Sq.Ft.:
- 841
- Status:
- Active
- Beds:
- 2
- Year built:
- 2007
- Baths:
- 1.00
- MLS#:
- RPLU-217123001727
ADDITIONAL INFORMATION
Perched on a sunny corner in the sky with quiet North-East views, 38 Delancey is a condominium in the center of the Lower East Side and a block from NoLita. Apt. 6A is a spacious, corner 2 bedroom with a private balcony and floor to ceiling windows that let in tons of light. There is a large living room with flexible dimensions, offering plenty of room for a dining & home-office areas. Additional highlights include lofty 9.5 foot ceilings, inviting open kitchen with stainless steel appliances including a gas stove, as well as a washer/dryer that vents out, and an extra-large bath. 38 Delancey Street is a full-service building with a 24-hour doorman, live-in superintendent, massive common outdoor space with a grill and stunning views and on-site garage (separate fee/based upon availability). Nearby Traders Joe's, Whole Foods, Essex Market, the New Museum, cool shops & restaurants, and to the trains 38 Delancey Street is in the center of it all! Disclaimer: Photos are virtually staged.
$1,100,000
199 Bowery Unit 8B New York, NY 10002
- Type:
- Apartment
- Sq.Ft.:
- 610
- Status:
- Active
- Beds:
- 1
- Year built:
- 2001
- Baths:
- 1.00
- MLS#:
- RPLU-5122989040
ADDITIONAL INFORMATION
Located in the beloved full-service Nolita Place Condominium, where Spring Street meets the Bowery at the nexus of Nolita and the Lower East Side, this rarely available, renovated corner one-bedroom, one-bathroom home is sun-splashed with open views and sky. The generous corner living room offers a comfortable living space with ample room for a dining area. Its oversize windows overlook the verdant Sarah D. Roosevelt Park and cityscape beyond. The bedroom is king-size and pin-drop quiet, with a sizable closet. The home's updated kitchen has been appointed tastefully with stainless steel appliances, granite counters, and custom solid oak cabinetry. The bathroom features elegant finishes, with marble tile and flooring, a full tub, and a large vanity. An additional closet sits off of the home's entry foyer. Nolita Place is a full-service condominium with a 24-hour doorman, 24-hour concierge service, and live-in resident manager. Amenities include a fitness center, large sundeck, and laundry facilities. The building is surrounded by the world-class shopping, dining, and cultural amenities of Nolita, SoHo, NoHo, the Lower East Side, and Little Italy. It is proximate to all transportation, including the Spring Street 6-, Broadway-Lafayette B/D/F/M-, Grand Street B/D-, and Bowery J/Z-Line subway stations. Temporary assessment of $300/month for lobby and hallway remodel.
- Type:
- Apartment
- Sq.Ft.:
- 212,250
- Status:
- Active
- Beds:
- 2
- Year built:
- 1955
- Baths:
- 1.00
- MLS#:
- RSFT-00210000000404
ADDITIONAL INFORMATION
**All showings - including Sunday Open Houses - are by appointment only. If you are working with another agent, that agent needs to reach out to make the appointment and is required to be present** Renovated, true 2-bedroom featuring beautiful tree-lined views of the East River, Williamsburg Bridge and the co-ops perfectly manicured private park! The largest and best two-bedroom layout East River has to offer, this spacious apartment (at almost 1,100 sq. ft.) opens to a sizeable foyer/formal dining space (or office!) that naturally flows towards a very spacious living room. Opposite the living room is the renovated kitchen, complete with an abundance of sleek white cabinetry, quartz countertops, glass tiled backsplash, vinyl grouted flooring and updated appliances (including dishwasher). The wall separating the living room from the kitchen has been removed and a pass-through to the foyer/dining area was created, creating an expansive space further enhancing the apartments natural light & airflow through the unit’s double exposures (east & west). The windowed bath has been renovated to include a new vanity, three-paned mirror medicine cabinets, floor-to-ceiling tiling & soaking bathtub with shower doors. Other highlights include two (2) king-sized bedrooms, five (5) large closets, track lighting, and hardwood parquet floors throughout! **Assessment: $144/month begins January 2025** Co-op amenities (additional fees and wait lists may apply) include 24-hour attended lobbies, 2 large private parks, children’s playroom (plus access to neighboring Hillman co-op’s park and playroom), community room, and fully equipped fitness center. Short walk to the supermarket, 24-hour deli/convenience store, dry cleaners as well as neighborhood staples including Market, Doughnut Plant, Kossar’s, Trader Joes, Target & Regal Cinemas. Transportation: Bus: M14A, M14D, M21 & M22; Train: J, M, F, Z. Citibike stations nearby. Dogs not permitted. Gifting, guarantors, pied-a-terre, permitted. Subleasing after 2 years of ownership. Shareholder required continuing to pay base maintenance in addition to a sublet fee.
$7,499,000
51 Orchard St New York, NY 10002
- Type:
- Mixed Use
- Sq.Ft.:
- n/a
- Status:
- Active
- Beds:
- n/a
- Lot size:
- 0.05 Acres
- Year built:
- 1910
- Baths:
- MLS#:
- 3549696
ADDITIONAL INFORMATION
- Type:
- Apartment
- Sq.Ft.:
- 60,175
- Status:
- Active
- Beds:
- 1
- Year built:
- 1929
- Baths:
- 1.00
- MLS#:
- RSFT-00210000000396
ADDITIONAL INFORMATION
Spacious, ground floor unit in a beautiful pre-war, art deco inspired building. Original in structure, the unit’s pre-war detailing features hardwood floors, styled moldings, 9’ high ceilings with windows in EVERY ROOM. Upon entry into a sizable foyer, you’ll see a renovated kitchen ahead and toward the right, the large living (with western exposures overlooking the co-ops private park). Looking to the other end of the apartment are the king-sized bedroom (with exposures east overlooking the co-ops private courtyard) and the windowed bath with deep soaking tub. For those with renovations in mind, open the kitchen walls toward the living room and foyer to create a truly open and expansive space with optimal light and airflow. The Amalgamated Dwellings features laundry facilities, a gym, a community room, bicycle storage, package room, 24-hour security, and on-site maintenance staff. Gifting, guarantors, pied-a-terre, permitted. Subleasing after 2 years of ownership. Shareholder required continuing to pay base maintenance in addition to a sublet fee. Pets permitted with Board approval ONLY. Short walk to the supermarket, 24-hour deli/convenience store, dry cleaners as well as neighborhood staples including Market, Doughnut Plant, Kossar’s, Trader Joes, Target & Regal Cinemas. Transportation: Bus: M14A, M14D, M21 & M22; Train: J, M, F, Z. Citibike stations nearby.
- Type:
- Apartment
- Sq.Ft.:
- n/a
- Status:
- Active
- Beds:
- 1
- Year built:
- 1910
- Baths:
- 1.00
- MLS#:
- OLRS-1115368
ADDITIONAL INFORMATION
Welcome home to your charming one-bedroom apartment in the heart of the Lower East Side. Currently configured as a spacious open concept loft, Apartment 3B is peacefully hidden to the rear of the building. With exposed brick and boasting four east-facing windows that flood the space with gorgeous morning light, this delightful home is highly versatile. It can easily be converted back to its original layout and still allow for a full kitchen with a dining room and living room. In-unit washer/dryers are also permitted, with board approval, for added convenience. This co-op has very flexible purchasing requirements. Once owned by Baby Jane Holzer, a muse of Andy Warhol, 118 Suffolk Street offers proximity to a range of desirable amenities. Enjoy being just minutes away from renowned spots like Clinton Street Bakery, Davelle (a Japanese coffee shop right on your doorstep), Trader Joe's and Essex Market. Additionally, take advantage of the prime location to explore the best of both Manhattan and Brooklyn, with a delightful journey across the nearby Williamsburg Bridge. This central location ensures you're surrounded by the very best that New York City has to offer in one of its most iconic and vibrant neighborhoods.
$1,900,000
105 Norfolk St Unit 8B New York, NY 10002
- Type:
- Apartment
- Sq.Ft.:
- 1,174
- Status:
- Active
- Beds:
- 2
- Year built:
- 2007
- Baths:
- 2.00
- MLS#:
- RLMX-99336
ADDITIONAL INFORMATION
Exclusively available for sale is an architectural masterpiece situated in the most sought-out apartment lines in the Blue Condominium. This very flexible layout, corner 2-bedroom, 2-bath apartment features triple exposures (South, East and West ) that showcase the magnificent, awe-inspiring views of some of the most iconic buildings in New York City and the Lower East Sides downtown skyline, including the Empire State Building, One World Trade Center, and the Chrysler Building just to name a few. Upon entering, the vibrant light shimmering throughout the home leads toward a wraparound wall of pixelated floor-to-ceiling windows and exposed pillars, accentuating the 10-ft-high ceilings, and drawing out architectural contours characteristically found in lofts. High-end motorized custom blinds are installed in the windows throughout the apartment. Acoustically, the apartment is very quiet; it is recessed from the street and overlooks 8,000 sqf of common outdoor space and a lush, green, seasonally manicured garden. This pristine apartment is fully upgraded, with floors that were recently replaced with 7- wide white oak plank; the living room is separated from the dining room, allowing for a natural flow between the two spaces; the open kitchen features an entertainment island, Viking appliances, Quartz countertops, an in-sink garbage disposal, and ample storage. A washer and dryer can be found in a privately allocated closet. The oversized en-suite master bath has a windowed double shower and double floating sinks with floating river pebble tiles throughout the showers floors. The second bathroom features a large ceramic glass tile soaking tub; both bathrooms feature Toto toilets aand Duravit fixtures. Additionally, there is a large walk- in a private storage room, and Viking wine cooler included in the sale. The property is pet friendly, and gas is included in the common charges. The Blue Condominium commands high rental income for investors and the floor plan is flexible. Amenities include a full-time doorman and concierge, a superintendent, an 8,000 SF landscaped terrace, a bike room, and refrigerated storage. It is located 50 feet from the entrance to the F-M-J-Z trains and around the block from boutiques, art galleries, and neighborhood favorites.
$16,000,000
151 Attorney St New York, NY 10002
- Type:
- Mixed Use
- Sq.Ft.:
- n/a
- Status:
- Active
- Beds:
- n/a
- Lot size:
- 0.17 Acres
- Year built:
- 1951
- Baths:
- MLS#:
- 3549077
ADDITIONAL INFORMATION
Calling All Investors, Developers & End-Users!!! Developer's Dream On The Lower East Side For Sale!!! The Properties Feature Great Exposure, Excellent Signage, 12 Parking Spaces, Strong R7-A/R7-2 Zoning, 2 Buildings, 3 Lots, FAR 4.0, High Ceilings, Fire Sprinklers, Security System, Sewers, 3 Phase Power, All New LED Lighting, Waste Oil Heater, CAC, +++!!! The Properties Have A Potential Buildout With Proper Approvals Of 30,200 Sqft.!!! Both Buildings Will Be Delivered Vacant!!! The Properties Are Situated Just A Few Blocks From The Williamsburg Bridge, FDR Drive & Thompkins Square Park!!! The Properties Were Previously Home To A Successful Auto Repair / Body Shop!!! Neighbors Include Starbucks, UPS, T-Mobile, Target, Dunkin', 7-Eleven, Walgreens, Duane Reade, Blink Fitness, Mattress Firm, Taco Bell, McDonald's, Subway, IHOP, +++!!!!!! This Property Offers HUGE Upside Potential!!! This Could Be Your Development Site / The Next Home For Your Business!!! Taxes: $84,937.28 Ann.
$5,888,000
152 Attorney St New York, NY 10002
- Type:
- Mixed Use
- Sq.Ft.:
- n/a
- Status:
- Active
- Beds:
- n/a
- Lot size:
- 0.06 Acres
- Year built:
- 1951
- Baths:
- MLS#:
- 3549068
ADDITIONAL INFORMATION
Listing Write Up For 152 Attorney St., NYC: Calling All Investors, Developers & End-Users!!! 2,500 Sqft. Auto Body Shop On A 2,500 Sqft. Lot On The Lower East Side For Sale!!! The Property Features Great Exposure, Excellent Signage, 16 Parking Spaces, Strong R7-2 Zoning, FAR .93, High 12' Ceilings, Spray Booth, Fire Sprinklers, Security System, Sewers, 3 Phase Power, All New LED Lighting, CAC, +++!!! The Building Will Be Delivered Vacant!!! The Property Is Situated Just A Few Blocks From The Williamsburg Bridge, FDR Drive & Thompkins Square Park!!! Neighbors Include Starbucks, UPS, T-Mobile, Target, Dunkin', 7-Eleven, Walgreens, Duane Reade, Blink Fitness, Mattress Firm, Taco Bell, McDonald's, Subway, IHOP, +++!!!!!! As Per The Seller You Can Build Up To 7 Stories!!! This Property Offers HUGE Upside Potential!!! This Could Be Your Development Site / The Next Home For Your Business!!! Taxes: $26,548.88 Ann.
- Type:
- Loft Style
- Sq.Ft.:
- 36,891
- Status:
- Active
- Beds:
- 2
- Year built:
- 2005
- Baths:
- 1.00
- MLS#:
- PRCH-8350385
ADDITIONAL INFORMATION
With a price drop to under $1M, come see the best downtown 2-bedroom deal! Bask in the radiant glow of floor-to-ceiling, privacy-tinted windows that set the stage in this loft-inspired 2-bedroom apartment, located in the iconic Blue condominium. This home is outfitted with sleek amenities, including an in-unit Bosch washer/dryer, soaring 10-foot ceilings, automated shades, custom lighting, and an elite Bang & Olufsen sound system. Storage is abundant with a walk-in closet. The kitchen boasts a chic breakfast bar, top-tier stainless steel Viking appliances, quartz countertops, a wine fridge, and a garbage disposal. The bathroom is a sanctuary with premium fixtures and a Zuma deep-soaking tub. The apartment shares a floor with only one other unit, and in addition to the roof deck, that floor features a sprawling outdoor retreat with BBQs and more. The distinctive Blue building, crafted by renowned architect Bernard Tschumi, provides top-notch services including a full-time doorman/concierge, superintendent, over 8,000 square feet of terrace space, a bike room, and cold storage for food deliveries. Pioneering in sustainability, the Blue condo is also a beacon of green innovation, utilizing cutting-edge, eco-friendly materials throughout. The locale is unmatched with the F, J, M, and Z trains practically at your doorstep. Across the street is the Essex Street Market, New York City's historic public marketplace, where you can immerse yourself in the city’s trendiest dining district, reminiscent of the SoHo of yesteryears, teeming with unique shops and a creative community vibe. Taxes are listed with tax abatement for primary residents. Experience this sun-drenched, spectacular luxury loft-style residence by scheduling your visit today.
IDX information is provided exclusively for consumers’ personal, non-commercial use, that it may not be used for any purpose other than to identify prospective properties consumers may be interested in purchasing, and that the data is deemed reliable but is not guaranteed accurate by the MLS. Per New York legal requirement, click here for the Standard Operating Procedures. Copyright 2024 Real Estate Board of New York. All rights reserved.

The data relating to real estate for sale on this web site comes in part from the Broker Reciprocity Program of OneKey MLS, Inc. The source of the displayed data is either the property owner or public record provided by non-governmental third parties. It is believed to be reliable but not guaranteed. This information is provided exclusively for consumers’ personal, non-commercial use. Per New York legal requirement, click here for the Standard Operating Procedures. Copyright 2024, OneKey MLS, Inc. All Rights Reserved.
New York Real Estate
The median home value in New York, NY is $974,900. This is lower than the county median home value of $1,296,700. The national median home value is $219,700. The average price of homes sold in New York, NY is $974,900. Approximately 12.6% of New York homes are owned, compared to 80.86% rented, while 6.54% are vacant. New York real estate listings include condos, townhomes, and single family homes for sale. Commercial properties are also available. If you see a property you’re interested in, contact a New York real estate agent to arrange a tour today!
New York, New York 10002 has a population of 77,925. New York 10002 is less family-centric than the surrounding county with 18.88% of the households containing married families with children. The county average for households married with children is 25.5%.
The median household income in New York, New York 10002 is $35,449. The median household income for the surrounding county is $79,781 compared to the national median of $57,652. The median age of people living in New York 10002 is 41.8 years.
New York Weather
The average high temperature in July is 84.1 degrees, with an average low temperature in January of 26.9 degrees. The average rainfall is approximately 47 inches per year, with 25.8 inches of snow per year.
