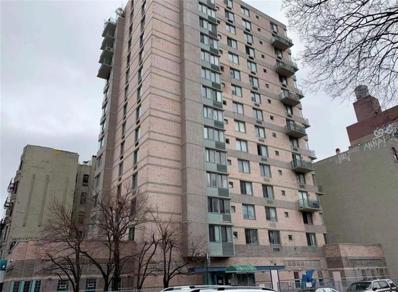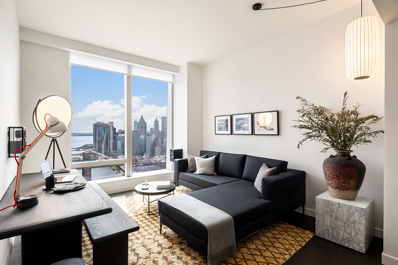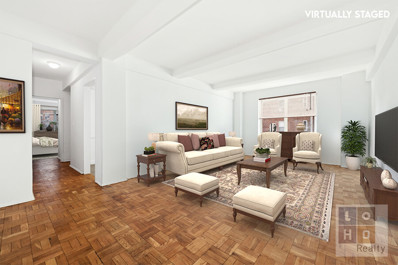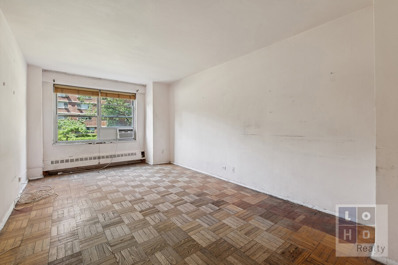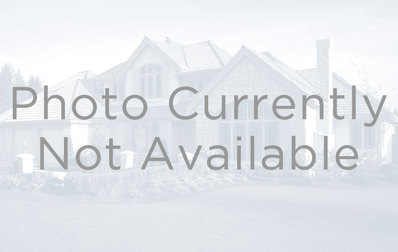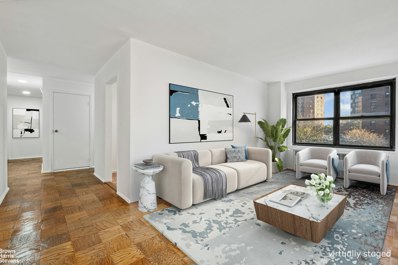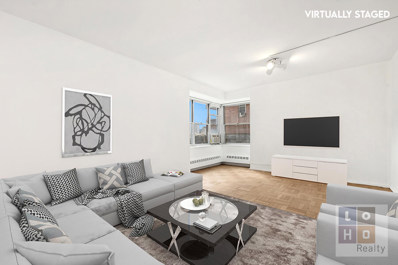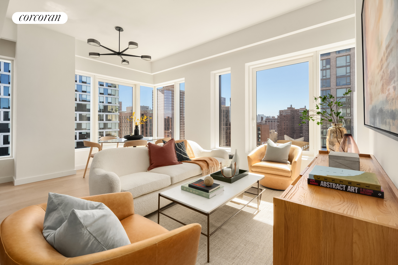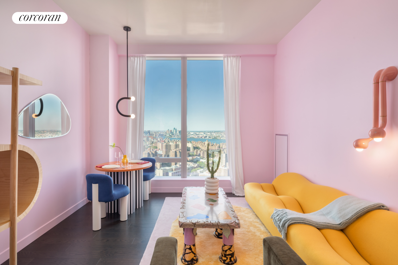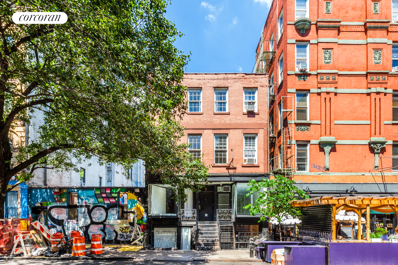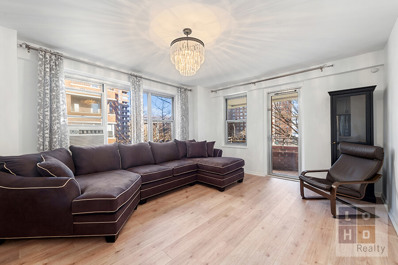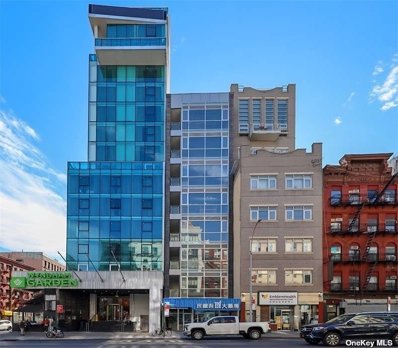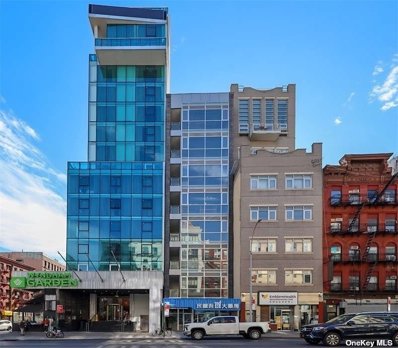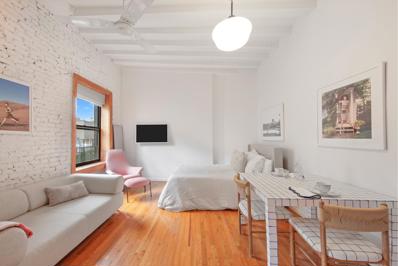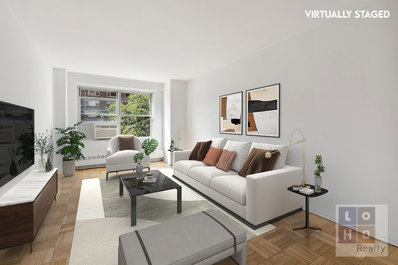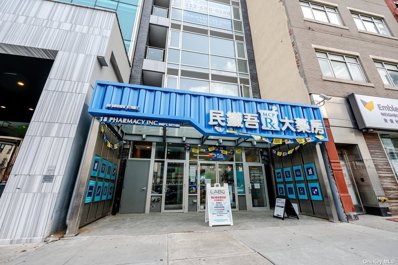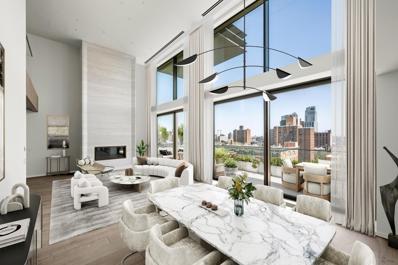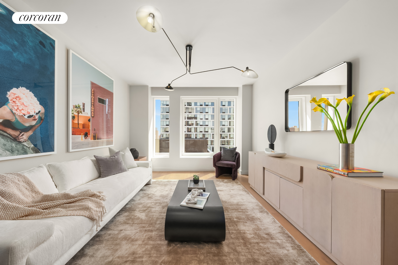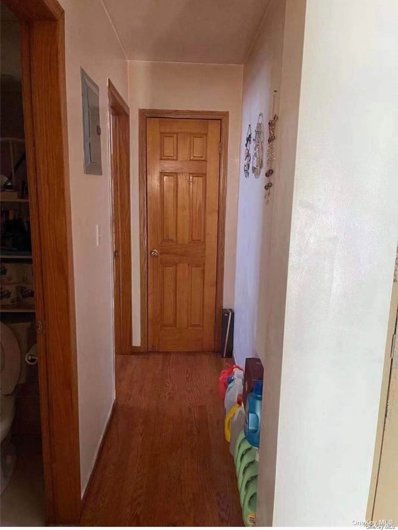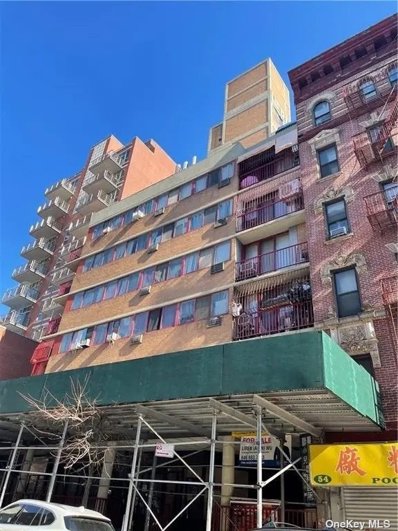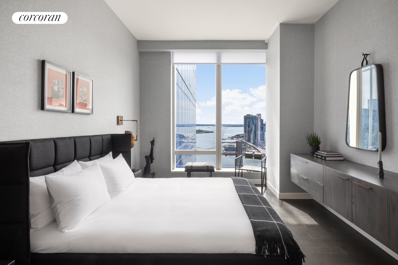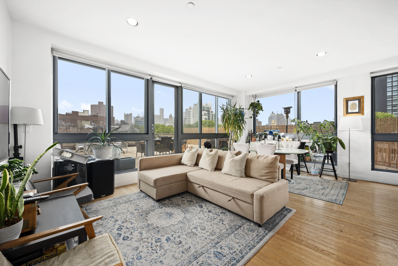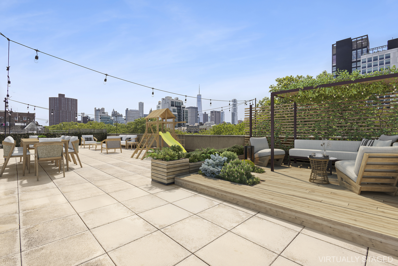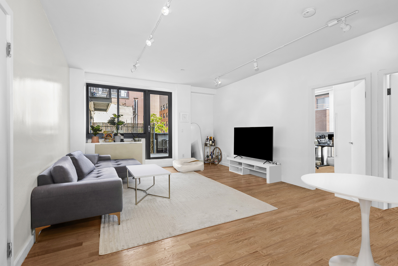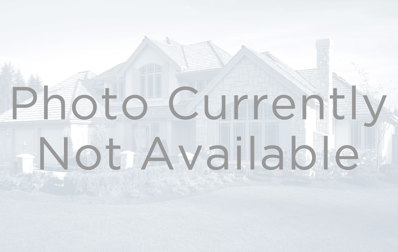New York NY Homes for Rent
- Type:
- Condo
- Sq.Ft.:
- 605
- Status:
- Active
- Beds:
- 3
- Year built:
- 1989
- Baths:
- 1.00
- MLS#:
- 479416
ADDITIONAL INFORMATION
Immaculate 3-bedroom 1 bathroom unit in Lower Manhattan. One of the larger bedrooms has a large glass sliding door that leads directly to the huge backyard. This neighborhood is teaming with life and energy, combine some of New York's most modern iconic landmarks including Manhattan Bridge and East River Esplanade, with the classic New York Two Bridges Experience. Property is a condo home that contains 605sq ft and was built in 1989. HOA: 668/month including water, heat, cooking gas, building insurance, garbage, snow removal and doorman. On top of being the perfect new home for anyone looking for a gem in Lower Manhattan, it is also a great investment opportunity for buyers looking to rent out the space. Schedule an appointment to take advantage of this rare opportunity in the heart of Two Bridges.
$1,625,000
252 South St Unit 49N New York, NY 10002
- Type:
- Apartment
- Sq.Ft.:
- 723
- Status:
- Active
- Beds:
- 1
- Year built:
- 2019
- Baths:
- 1.00
- MLS#:
- PRCH-7801374
ADDITIONAL INFORMATION
ONE MANHATTAN SQUARE OFFERS ONE OF THE LAST 20-YEAR TAX ABATEMENTS AVAILABLE IN NEW YORK CITY Residence 49N is a 723 square foot one bedroom, one bathroom with an open gourmet kitchen and breakfast bar. This spacious residence faces South West, with spectacular sunset views overlooking the East River and Downtown Brooklyn. Warm, modern interiors are brought to life by the renowned design team at Meyer Davis Studio. This residence features imported stone and custom finishes, premium Miele appliance package, 5" wide stained oak flooring, master bath with custom wood cabinetry, marble tile walls and mosaic floors with radiant heat, under-mount Wetstyle sink with glass vanity top and Dornbracht polished chrome faucets and a washer and dryer. New York's premier development company Extell, has collaborated with a team of world-class talent to create an icon that reflects the quality, choice and excellence that distinguish Extell properties- One Manhattan Square. Perfectly situated along the Lower East Side Waterfront, this 800-foot-tall striking glass tower offers one to three-bedroom condominium residences that feature epic river and skyline views and a lifestyle enhanced by over 100,000 square feet of indoor and outdoor amenities. One Manhattan Square presents the most valuable waterfront living opportunity in Manhattan with one of the last available 20-year tax abatement in New York City. Meyer Davis, the award-winning studio behind world-class hotels, elite private homes and flagship retail boutiques, has designed residences that rival five-star resorts. Each residence has been meticulously planned with gracious layouts, custom finishes and the most dynamic views. Residents can revel in the over 100,000 square feet of resort-like amenities that span three full floors of the tower and over 1-acre of private outdoor gardens. It all thrives on the Lower East Side. The transforming neighborhood is buzzing with energy and is within proximity of a number of landmarks including the South Street Seaport, Manhattan Bridge, and the East River Esplanade. One Manhattan Square was designed to appeal to those that want it all; iconic views, lush gardens, gorgeous homes, and an unprecedented package of services and amenities. IIMMEDIATE OCCUPANCY SERVICES AND AMENITIES INCLUDE: Private motor court 24-Hour doorman and concierge White-glove services include package delivery, refrigerated storage, dry cleaning valet, and complimentary bicycle storage. Hammam with cold plunge pool 75’ Saltwater indoor swimming pool Children’s wading pool Spa treatment rooms Hot tub Sauna Full basketball court Two-lane bowling alley Squash court Golf simulator 42 Person movie theater and performance space Cellar bar and lounge Coworking space Wine storage and tasting room Cigar room Culinary lounge and demonstration kitchen Business center Game room Indoor children’s playroom State-of-the-art weight room & cardio rooms Separate spin, yoga, Pilates and dance studios On-site parking garage available Pet spa, laundry, and alterations facilities Private storage available One Acre of Private Outdoor Amenities and Gardens include: Sumac meander Birch garden Social courtyards and relaxation lawns Fire pits Outdoor grills and dining Herb garden Treehouse Children’s playground Tea pavilion Outdoor ping-pong Putting green Stargazing observatory 93’ Covered dog run Managed by Extell Management Services
- Type:
- Apartment
- Sq.Ft.:
- 1,000
- Status:
- Active
- Beds:
- 2
- Year built:
- 1949
- Baths:
- 1.00
- MLS#:
- RSFT-00210000000386
ADDITIONAL INFORMATION
**All appointments - including Sunday Open Houses - are by appointment only. If you are working with another agent, that agent needs to reach out to make the appointment and is required to be present** Bring your architect and revel in opportunity to make this 2 bedroom truly your own! Fully or partially remove walls to create an expansive space with a more open & airy feel. Reconfigure to allow light to flow deeper into the apartment. With a blank slate, the possibilities are endless! As is, the apartment features a very large living space with room for a separate dining area, a windowed eat in-kitchen, 2 spacious bedrooms, one full sized bath, 5 large closets (one walk-in!), and original parquet flooring throughout. 8’6” beamed ceilings. Co-op amenities (additional fees and wait lists may apply) include 24/7 state-of-the-art fitness center and 24/7 modern laundry room, children’s playroom, private parks and playground, on-site super & maintenance staff, community garden, composting, bike storage, parking, electronics recycling & clothing donation. One (1) dog per apartment (up to 35lb. weight limit) is allowed subject to registration, fee & approval. Co-purchase, pied-a-terre and gifting are allowed. Subleasing after 2 years of ownership. Short walk to Target, Trader Joes, Essex Market, Regal Cinemas & more! Transportation: M14A, M14D, M21, & M22 buses. J, M and F trains at Delancey & Essex Streets. F train at East Broadway & Rutgers Streets.
- Type:
- Apartment
- Sq.Ft.:
- 550
- Status:
- Active
- Beds:
- 1
- Year built:
- 1955
- Baths:
- 1.00
- MLS#:
- RSFT-00210000000380
ADDITIONAL INFORMATION
**All showings - including Sunday Open Houses - are by appointment only. If you are working with another agent, that agent needs to reach out to make the appointment and is required to be present** Great Location & Priced to Sell! This is the ideal apartment to reconfigure & customize from start-to-finish and make your own! A well-proportioned living room offers the ability to entertain at one end and have a separate dining area at the other end. Two large western facing windows overlook the co-ops beautifully manicured private park. Enjoy these same serene views from the bedroom that can easily accommodate a king-sized bed, dressers, nightstand & more! A pullman kitchen (cleverly tucked away by sliding doors) a bath full deep soaking tub, three closets and original hardwood parquet complete this great apartment. See alt. floorplans for ideas on how to make this apartment your own! **Assessment: $144/month begins January 2025** Co-op amenities (additional fees and wait lists may apply) include 24-hour attended lobbies, 2 large private parks, children’s playroom (plus access to neighboring Hillman co-op’s park and playroom), community room, and fully equipped fitness center. Short walk to the supermarket, 24-hour deli/convenience store, dry cleaners as well as neighborhood staples including Market, Doughnut Plant, Kossar’s, Trader Joes, Target & Regal Cinemas. Transportation: Bus: M14A, M14D, M21 & M22; Train: J, M, F, Z. Citibike stations nearby. Dogs not permitted. Gifting, guarantors, pied-a-terre, permitted. Subleasing after 2 years of ownership. Shareholder required continuing to pay base maintenance in addition to a sublet fee.
- Type:
- Apartment
- Sq.Ft.:
- 624
- Status:
- Active
- Beds:
- 1
- Year built:
- 2019
- Baths:
- 1.00
- MLS#:
- COMP-151107369791208
ADDITIONAL INFORMATION
Welcome to 287 E Houston, #3C – a meticulously crafted one-bedroom residence designed for comfort and style. Bathed in southern sunlight through expansive floor-to-ceiling windows, this thoughtfully laid out home promises a serene living experience. With lofty 10' ceilings, the living/dining area provides a spacious and inviting atmosphere for both relaxation and entertaining. The open kitchen features Alta custom Italian cabinetry, honed Carrara marble countertops, a slab backsplash, and top-of-the-line Meile appliances. The primary bedroom is a sunny retreat, complemented by a generous walk-in closet and an ensuite master bath that rivals a spa experience. The bath showcases a custom vanity, heated floors, Bianco Dolomite marble tile walls, and a luxurious glass-enclosed shower with Gray Danube marble tiles and slab. This home features 7" whitewashed oak floors, a Meile washer and dryer, and ample closet space throughout. Residents also benefit from a range of building amenities, including a part-time doorman with virtual doorman technology, a fitness center, and a landscaped common roof terrace with an outdoor kitchen – perfect for enjoying the city skyline. For added convenience, this building offers bike storage, laundry room in building, and the option to purchase private storage. Conveniently located on East Houston Street between Clinton and Suffolk streets, 287 LES places you in the heart of the vibrant Lower East Side. Explore the best shopping, restaurants, galleries, and nightlife, with easy access to public transportation, including the F, M, J, Z, B, and D subways. Don't miss the opportunity to make this sophisticated Lower East Side residence your new home!
- Type:
- Triplex
- Sq.Ft.:
- n/a
- Status:
- Active
- Beds:
- 4
- Year built:
- 1960
- Baths:
- 2.00
- MLS#:
- RPLU-63222795346
ADDITIONAL INFORMATION
Great space, light and air with SE, SW and NW exposures throughout! This expansive four or three bedroom with home office makes for living on a gracious scale. Configure as to best suit your needs! The current living room serves up double exposures from three windows and the abutting windowed eat-in kitchen can be opened lengthwise to the living room for those preferring a larger loft like space. There are two full baths done in period tiling in white and grey. All rooms are very nicely proportioned and numerous closets offer excellent storage. Note the alternate floor plan online offers another setup with flipped open kitchen/living and lots of windows. The Seward Park Co-op amenities include a fully equipped gym, two private gated parks, playroom, community room, in building laundry and on site management and maintenance. Just 1.5 blocks to the F train at East Broadway and 2.5 blocks to F, J, M, Z at Delancey/Essex. Close to great restaurants, cafes, galleries, etc. on Ludlow, Orchard, Division and Broome streets. Steps to Essex Crossing with Trader Joe's, Target, Regal Cinema, Essex Market, the Market Line and more!
- Type:
- Apartment
- Sq.Ft.:
- 1,095
- Status:
- Active
- Beds:
- 2
- Year built:
- 1955
- Baths:
- 1.00
- MLS#:
- RSFT-00210000000389
ADDITIONAL INFORMATION
**All appointments - including Sunday Open Houses - are by appointment only. If you are working with another agent, that agent needs to reach out to make the appointment and is required to be present** The largest and best two-bedroom layout East River has to offer, this spacious apartment features almost 1,100 sq. ft. and lots of light and lots of airflow. The apartment opens to a sizeable foyer/formal dining space (or office!) that naturally flows towards a very spacious living room. Opposite the living room (but separated by a wall) is the newly renovated kitchen, complete with an abundance of sleek white cabinetry, marble countertops and brand-new appliances (including dishwasher & overhead microwave). For those with renovation sin mind, this flexible layout allows for complete or partial removal of the living room and kitchen walls creating a more expansive space further enhancing the light and airflow in the apartment through the unit’s double exposures (east & west). Two king-sized bedrooms, a windowed renovated bath, five (5) large closets, and newly refinished hardwood parquet floors complete this beautiful apartment! **Assessment: $107/month through October 2024** **Assessment: $144/month for begins January 2025 through March 2028** Co-op amenities (additional fees and wait lists may apply) include 24-hour attended lobbies, 2 large private parks, children’s playroom (plus access to neighboring Hillman co-op’s park and playroom), community room, and fully equipped fitness center. Short walk to the supermarket, 24-hour deli/convenience store, dry cleaners as well as neighborhood staples including Market, Doughnut Plant, Kossar’s, Trader Joes, Target & Regal Cinemas. Transportation: Bus: M14A, M14D, M21 & M22; Train: J, M, F, Z. Citibike stations nearby. Dogs not permitted. Gifting, guarantors, pied-a-terre, permitted. Subleasing after 2 years of ownership. Shareholder required continuing to pay base maintenance in addition to a sublet fee.
$1,975,000
202 Broome St Unit 11H New York, NY 10002
- Type:
- Apartment
- Sq.Ft.:
- 1,170
- Status:
- Active
- Beds:
- 2
- Year built:
- 2021
- Baths:
- 2.00
- MLS#:
- RPLU-618222632136
ADDITIONAL INFORMATION
$175,000 PRICE REDUCTION! FINAL TWO BEDROOM OPPORTUNITY! Sitting at the heart of this authentic and historic New York neighborhood One Essex Crossing is the premier residential offering of the dynamic Essex Crossing masterplan. With timeless architecture and crisp interiors by CetraRuddy the 83 residences are filled with natural light, gracious spaces, and design innovations to elevate daily life. Residence 11H is a unique corner exposure 1,170 SF 2 bedroom, 2 bath home that features a light-filled living/dining room with impressive SOUTH AND EAST views. This residence features wide plank European oak flooring with a warm custom stain, ceilings heights of up to 10 feet, and oversized windows providing exceptional natural light and air. The unique kitchen layout features a fixed dining island offering exceptional utility custom in addition to the sleek design. Italian cabinetry by Moca is finished in taupe glossy lacquer and tabac stained oak, with Honed Dolomite marble countertops, waterfall and backsplash. Additional storage has been thoughtfully integrated into the backsplash with sliding metal screen doors that complete this elegant design feature. A Miele refrigerator/freezer and dishwasher are concealed behind custom paneling. A 5 burner Miele gas cooktop with vented hood, speed oven, wine fridge, and full size oven complete the range of appliances. A Miele washer and condenser dryer provide added convenience. The primary suite includes a generous walk-in closet and a 4-fixture ensuite bath, with floors and walls seamlessly wrapped in Calacatta Lincoln marble, as is the custom floating vanity countertop. Fixtures are finished in polished nickel, and flooring is radiant heated.The guest bathroom is elegantly finished with a Bianco Carrara marble tile on the floor and walls, and features a Corian countertop with integrated sink. One Essex Crossing offers residents a complete lifestyle package that is truly unique and connects to the heart of this beloved neighborhood. On the sixth floor CetraRuddy crafted two glass-walled amenity peninsulas situated around The Garden, which features over 9,000 square feet of private landscaped oasis with spaces for lounging, grilling, and recreation. Inside these beautiful spaces residents can enjoy The Sun Room, The Fitness Studio, and The Playroom, all thoughtfully designed to feel like a warm extension of each home. Adding to this lifestyle offering, residents will benefit from the close proximity to the newly-designed Essex Street Market featuring an array of specialty food purveyors, Traders Joe, Target, a Regal Theater and The Center for International Photography. Exclusive Marketing and Sales Agent: Corcoran Sunshine Marketing Group. THE COMPLETE OFFERING TERMS ARE IN AN OFFERING PLAN AVAILABLE FROM SPONSOR. FILE NO. CD19-0218. SPONSOR: SITE 3 DSA OWNER, LLC, C/O TACONIC INVESTMENT PARTNERS, 111 EIGHTH AVENUE, SUITE 1500, NEW YORK, NY 10011. EQUAL HOUSING OPPORTUNITY.
$1,485,000
252 South St Unit 49E New York, NY 10002
- Type:
- Apartment
- Sq.Ft.:
- 694
- Status:
- Active
- Beds:
- 1
- Year built:
- 2018
- Baths:
- 1.00
- MLS#:
- RPLU-618222772564
ADDITIONAL INFORMATION
ONE MANHATTAN SQUARE OFFERS ONE OF THE LAST 20-YEAR TAX ABATEMENTS AVAILABLE IN NEW YORK CITY Special Features: 10' Ceilings Residence 49E is a 694 square foot one bedroom, one bathroom with an open gourmet kitchen and breakfast bar. This spacious residence faces North East with East River and Williamsburg Bridge views. Warm, modern interiors are brought to life by the renowned design team at Meyer Davis Studio. This residence features imported stone and custom finishes, premium Miele appliance package, 5" wide stained oak flooring, master bath with custom wood cabinetry, marble tile walls and mosaic floors with radiant heat, under-mount Wetstyle sink with glass vanity top and Dornbracht polished chrome faucets and a washer and dryer. New York's premier development company Extell, has collaborated with a team of world-class talent to create an icon that reflects the quality, choice and excellence that distinguish Extell properties- One Manhattan Square. Perfectly situated along the Lower East Side Waterfront, this 800-foot-tall striking glass tower offers one to three-bedroom condominium residences that feature epic river and skyline views and a lifestyle enhanced by over 100,000 square feet of indoor and outdoor amenities. One Manhattan Square presents the most valuable waterfront living opportunity in Manhattan with one of the last available 20-year tax abatement in New York City. Meyer Davis, the award-winning studio behind world-class hotels, elite private homes and flagship retail boutiques, has designed residences that rival five-star resorts. Each residence has been meticulously planned with gracious layouts, custom finishes and the most dynamic views. IMMEDIATE OCCUPANCY SERVICES AND AMENITIES INCLUDE: - Private motor court - 24-Hour doorman and concierge - White-glove services include package delivery, refrigerated storage, dry cleaning valet, and complimentary bicycle storage - Hammam with cold plunge pool - 75' Saltwater indoor swimming pool - Wading pool - Spa treatment rooms - Hot tub - Sauna - Full basketball court - Two-lane bowling alley - Squash court - Golf simulator - 42 Person movie theater and performance space - Cellar bar and lounge - Coworking space - Wine storage and tasting room - Cigar room - Culinary lounge and demonstration kitchen - Business center- Game room- Indoor playroom - State-of-the-art weight room & cardio rooms- Separate spin, yoga, Pilates and dance studios - On-site parking garage available - Pet spa, laundry, and alterations facilities - Private storage available One Acre of Private Outdoor Amenities and Gardens include: - Sumac meander - Birch garden - Social courtyards and relaxation lawns - Fire pits - Outdoor grills and dining - Herb garden - Treehouse - Playground - Tea pavilion - Outdoor ping-pong - Putting green - Stargazing observatory - 93' Covered dog run Managed by Extell Management Services
$4,195,000
9 Clinton St New York, NY 10002
- Type:
- Mixed Use
- Sq.Ft.:
- 3,850
- Status:
- Active
- Beds:
- 6
- Year built:
- 1910
- Baths:
- 5.00
- MLS#:
- RPLU-33422742967
ADDITIONAL INFORMATION
Prime LES Location, Four-Story Mixed-Use Property - Total Building Square Footage: 3,850. - 3 Commercial Spaces Totaling: 2,350sf. - 2 Residential Spaces Measuring: 1,500sf. - Unused FAR to expand upon: 2,544sf 9 Clinton can be combined to create a single-family townhouse upwards of 6,400sf, or the owner can occupy and rent the top two floors with the opportunity to have income-producing retailers on the ground levels. Former commercial uses at 9 Clinton Street included a bakery, art gallery, and record shop. Venting is permitted for restaurant use. Clinton Street is a heavily trafficked thoroughfare bridging the corridor from Delancey Street to Houston Street. There has never been a better time to invest in the Lower Eastside as Essex Crossing project nears completion, with over 1,000 newly added residences, 300,000sf of greenspace, and 350,000sf of new office space. Close proximity to notable new condo developments including 150 Rivington, 66 Clinton Street as well as Michelin rated restaurants such as Ivan Ramen, Clinton Street Bakery and 63 Clinton.
- Type:
- Apartment
- Sq.Ft.:
- 1,000
- Status:
- Active
- Beds:
- 2
- Year built:
- 1955
- Baths:
- 1.00
- MLS#:
- RSFT-00210000000383
ADDITIONAL INFORMATION
**All appointments - including Sunday Open Houses - are by appointment only. If you are working with another agent, that agent needs to reach out to make the appointment and is required to be present** MINT CONDITION! Recently renovated, this beautifully & thoughtfully renovated 2-bedroom apartment features quiet & serene views of the co-op’s private park your very own private balcony. The living room (offering these same views through a large picture window and double exposures-North & East)). The kitchen is adorned with an abundance of sleek white, wood cabinetry, Quartz countertops and tiled backsplash as stainless-steel appliances (including dishwasher and mounted microwave). At the opposite end of the apartment, nicely separated from the living room for maximum privacy and space, are 2 generously sized bedrooms. The bathroom is lovely with floor-to-ceiling tiling and deep soaking tub. Four oversized closets (including a huge walk-in at the entry), new doors, molding, hardwood floors, and overhead & recessed lighting in every room. **Assessment: $144/month begins January 2025** Co-op amenities (additional fees and wait lists may apply) include 24-hour attended lobbies, 2 large private parks, children’s playroom (plus access to neighboring Hillman co-op’s park and playroom), community room, and fully equipped fitness center. Short walk to the supermarket, 24-hour deli/convenience store, dry cleaners as well as neighborhood staples including Market, Doughnut Plant, Kossar’s, Trader Joes, Target & Regal Cinemas. Transportation: Bus: M14A, M14D, M21 & M22; Train: J, M, F, Z. Citibike stations nearby. Dogs not permitted. Gifting, guarantors, pied-a-terre, permitted. Subleasing after 2 years of ownership. Shareholder required continuing to pay base maintenance in addition to a sublet fee.
$2,188,000
89 Bowery Unit 3A New York, NY 10002
- Type:
- Mixed Use
- Sq.Ft.:
- n/a
- Status:
- Active
- Beds:
- n/a
- Lot size:
- 0.07 Acres
- Year built:
- 2014
- Baths:
- MLS#:
- 3510718
ADDITIONAL INFORMATION
Calling All Investors, Developers & End-Users!!! 3,000 Sqft. Medical Office Condo For Sale Located In The Heart Of Downtown Manhattan!!! The Space Features An Open Layout, High Ceilings, Strong C1-1G Zoning, Tons Of Natural Light, Elevator Access, Private Bathrooms, Move-In Ready, CAC, +++!!! The Building Is Located On Busy Bowery Avenue 1 Block From Canal Street!!! The Building Is Situated Right Near The Manhattan Bridge!!! The Space Can Be Configured In An Open Layout With Cubicles Or Private Offices!!! Neighbors Include Starbucks, Nike, Bloomingdale's, Fairfield Hotel, TD Bank, Cathay Bank, Bank Of America, East West Bank, Dunkin', Whole Foods, Sephora, Duane Reade, McDonald's, KFC, +!!! This Property Offers HUGE Upside Potential!!!This Property Could Be The Next Home For Your Business!!!
$2,188,000
89 Bowery Unit 6A New York, NY 10002
- Type:
- Mixed Use
- Sq.Ft.:
- n/a
- Status:
- Active
- Beds:
- n/a
- Lot size:
- 0.07 Acres
- Year built:
- 2014
- Baths:
- MLS#:
- 3510716
ADDITIONAL INFORMATION
Calling All Investors, Developers & End-Users!!! 3,250 Sqft. Medical Office Condo For Sale Located In The Heart Of Downtown Manhattan!!! The Space Features An Open Layout, High Ceilings, Strong C1-1G Zoning, Tons Of Natural Light, Elevator Access, Private Bathrooms, Move-In Ready, CAC, +++!!! The Building Is Located On Busy Bowery Avenue 1 Block From Canal Street!!! The Building Is Situated Right Near The Manhattan Bridge!!! The Space Can Be Configured In An Open Layout With Cubicles Or Private Offices!!! Neighbors Include Starbucks, Nike, Bloomingdale's, Fairfield Hotel, TD Bank, Cathay Bank, Bank Of America, East West Bank, Dunkin', Whole Foods, Sephora, Duane Reade, McDonald's, KFC, +!!! This Property Offers HUGE Upside Potential!!!This Property Could Be The Next Home For Your Business!!!
- Type:
- Apartment
- Sq.Ft.:
- n/a
- Status:
- Active
- Beds:
- n/a
- Year built:
- 1900
- Baths:
- 1.00
- MLS#:
- RPLU-5122713056
ADDITIONAL INFORMATION
Located at the nexus of the LES, Nolita, and East Village, this top floor, newly renovated loft encapsulates quintessential pre-war charm. The outstanding character is enhanced by 11ft beamed ceilings, exposed brick walls, wide plank walnut flooring and a washer dryer! Beautiful original wooden framework surrounds the two oversized windows facing West. The newly renovated kitchen features new countertops, a new oven and refrigerator. The spacious bathroom boasts a free-standing cast-iron tub, two windows and ample closet space. Enjoy a mix of modern living with an in-unit washer dryer. The apartment comes with a dedicated bike storage space. The building is within a short distance of multiple subway lines (F, B, D, M, J, Z, 6) as well as several Citi Bike stations. In addition to its close proximity to many transportation hubs, it is also perfectly situated near an abundance of the best restaurants and nightlife downtown. 237 Eldridge Street is a pet friendly HDFC co-op with income restrictions.
- Type:
- Apartment
- Sq.Ft.:
- 550
- Status:
- Active
- Beds:
- 1
- Year built:
- 1955
- Baths:
- 1.00
- MLS#:
- RSFT-00210000000374
ADDITIONAL INFORMATION
**All appointments - including Sunday Open Houses - are by appointment only. If you are working with another agent, that agent needs to reach out to make the appointment and is required to be present** Economical in price and generous in space, this 1-bedroom sure has got it! A well-proportioned living room offers the ability to entertain at one end and have a separate dining area at the other end. Two large western facing windows overlook the co-ops beautifully manicured private park, while offering stunning light and views of the downtown. Enjoy these same views from the bedroom that is large enough to easily accommodate a king-sized bed, dresser, nightstand & more! A recessed Pullman kitchen upon entry with new cabinets and appliances, tiled bathroom with bathtub, 3 closets and hardwood parquet flooring complete this wonderful apartment. **Assessment: $144/month begins January 2025** Co-op amenities (additional fees and wait lists may apply) include 24-hour attended lobbies, 2 large private parks, children’s playroom (plus access to neighboring Hillman co-op’s park and playroom), community room, and fully equipped fitness center. Short walk to the supermarket, 24-hour deli/convenience store, dry cleaners as well as neighborhood staples including Market, Doughnut Plant, Kossar’s, Trader Joes, Target & Regal Cinemas. Transportation: Bus: M14A, M14D, M21 & M22; Train: J, M, F, Z. Citibike stations nearby. Dogs not permitted. Gifting, guarantors, pied-a-terre, permitted. Subleasing after 2 years of ownership. Shareholder required continuing to pay base maintenance in addition to a sublet fee.
$2,188,000
89 Bowery Unit 2A New York, NY 10002
- Type:
- Office
- Sq.Ft.:
- n/a
- Status:
- Active
- Beds:
- n/a
- Year built:
- 2020
- Baths:
- MLS#:
- 3505644
ADDITIONAL INFORMATION
Located right Off Manhattan Bridge. Units 2A Modern Condominium is on Brand New Office Building For Sale. Full Floor Presence, Private Terraces on Floor and Private Bathroom. The Building is designed with Modern and stylish Touches. Investment or Owner Use.
$8,250,000
199 Chrystie St Unit PH1 New York, NY 10002
- Type:
- Duplex
- Sq.Ft.:
- 4,610
- Status:
- Active
- Beds:
- 6
- Year built:
- 2021
- Baths:
- 6.00
- MLS#:
- RPLU-5122655471
ADDITIONAL INFORMATION
Immediate Occupancy! Designed by world-renowned architect, Thomas Juul-Hansen, 199 Chrystie Street presents 14 beautifully crafted interlocking villas that evokes striking architectural design yet remains refined through the timeless interiors. At 4,610 square feet, Penthouse 1 is a stunning 5 bedroom plus home office, 6 bathroom duplex home with incredible sliding doors opening up to a private terrace with unobstructed views of Sarah D. Roosevelt Park. Designed with intention and thoughtfully curated, Penthouse 1 features organic and complementing materials that is evidenced by the master craftsmanship found throughout. Every apartment comes standard with hand selected quality finishes that is apparent upon entering the foyer. The double height great room with 18-foot ceilings is a sight to behold with incredible floor-to-ceiling windows and sliding doors that lead out to the 512 square foot private terrace. The great room is flanked by a gas fireplace with Siberian honed marble surround and the open kitchen integrating all materials seamlessly such as the desert quartzite peninsula and backsplash, stained white oak cabinetry with tempered bronze glass and a suite of high-end appliances by Miele and Sub-Zero. There is storage abound with the oversized pantry, laundry room and entry walk-in closet. Two secondary bedrooms with en-suite bathrooms and a home office with a private balcony and an additional full bathroom complete the lower duplex. Located on the upper duplex, the primary suite is a private enclave with sliding floor-to-ceiling glass doors leading to a Juliet balcony, generous double walk-in closets and the spa-like five-piece en-suite bathroom clad in honed marble floors and walls that also includes a separate water closet, double vanities with custom oak cabinetry and medicine cabinets and a wet room with a deep-soaking bathtub and oversized shower. Adjacent to the primary suite is the mezzanine landing that offers flexibility in use and houses two additional secondary bedrooms with its own en-suite bathroom. Other in-house features include a vented washer/dryer and energy-efficient multi-zone heating and cooling system. 199 Chrystie is a luxury boutique condominium with 24-hour attended lobby and amenities include a state-of-the-art fitness center, private storage, bicycle and package room. Located at the crossroads of many vibrant neighborhoods - Lower East Side, SoHo, NoHo, NoLita, East Village and Chinatown - the building has easy access to transportation, art galleries, cafes, shopping and endless food and drink options. The complete offering terms are in an offering plan available from Sponsor. Sponsor reserves the right to make changes in accordance with the terms of the offering plan. AG File No. CD19-0039. Equal Housing Opportunity. Fair Housing Notice.
$1,495,000
202 Broome St Unit 9H New York, NY 10002
- Type:
- Apartment
- Sq.Ft.:
- 931
- Status:
- Active
- Beds:
- 1
- Year built:
- 2021
- Baths:
- 2.00
- MLS#:
- RPLU-618222632111
ADDITIONAL INFORMATION
$100,000 PRICE REDUCTION! FINAL OPPORTUNITY ONE OF A KIND ONE BEDROOM. Discover the quintessential downtown lifestyle at One Essex Crossing, where the unmistakable rhythm of the Lower East Side meets modern city living. Located at the heart of this authentic and historic New York neighborhood One Essex Crossing is the premier residential offering of the dynamic Essex Crossing masterplan. With timeless architecture and warm, modern interiors by CetraRuddy Architecture the 83 residences are filled with natural light, gracious spaces, and design innovations to elevate daily life. Residence 9H is an over scaled 931 SF 1-bedroom, 1.5 bathroom home with light-filled southeastern views. This residence features an abundance of storage, wide plank European Oak flooring with a warm custom stain and oversized windows which provide exceptional natural light and air. The thoughtful kitchen layout features a custom dining island/table offering exceptional utility custom in addition to the sleek design. Italian cabinetry by Moca is finished in taupe glossy lacquer and tabac stained oak, with Honed Dolomiti marble countertops and backsplash. Additional storage has been thoughtfully integrated into the backsplash with sliding metal screen doors that complete this elegant design feature. A Miele refrigerator/freezer and dishwasher are concealed behind custom paneling along with a 5 burner Miele gas cooktop with vented hood, oven, and speed oven. The bedroom suite includes a generous storage and an en-suite 4-fixture bath, seamlessly wrapped from floor to ceiling in Calacatta Lincoln marble, featuring a custom floating vanity countertop in addition to polished nickel fixtures and a radiant heated floor. A Miele washer and dryer provide added convenience. One Essex Crossing offers residents a complete indoor/outdoor lifestyle package that connects to the heart of this beloved neighborhood. On the sixth floor CetraRuddy crafted two glass-walled amenity peninsulas situated around The Garden, which features over 9,000 square feet of private landscaped oasis with spaces for lounging, grilling, and recreation. Inside these beautiful spaces residents can enjoy The Sun Room, The Fitness Studio, and The Playroom, all thoughtfully designed to feel like a warm extension of each home. Adding to this lifestyle offering, residents will benefit from the close proximity to the newly-designed Essex Street Market featuring an array of specialty food purveyors, Traders Joe, Target, a Regal Theater and The Center for International Photography. Exclusive Sales and Marketing Agent: Corcoran Sunshine Marketing Group. THE COMPLETE OFFERING TERMS ARE IN AN OFFERING PLAN AVAILABLE FROM SPONSOR. FILE NO. CD19-0218. SPONSOR: SITE 3 DSA OWNER, LLC, C/O TACONIC INVESTMENT PARTNERS, 111 EIGHTH AVENUE, SUITE 1500, NEW YORK, NY 10011.
- Type:
- Other
- Sq.Ft.:
- 798
- Status:
- Active
- Beds:
- 2
- Year built:
- 2005
- Baths:
- 1.00
- MLS#:
- 3500923
- Subdivision:
- Condo
ADDITIONAL INFORMATION
- Type:
- Condo
- Sq.Ft.:
- 706
- Status:
- Active
- Beds:
- 3
- Year built:
- 1990
- Baths:
- 2.00
- MLS#:
- 3499665
- Subdivision:
- Condo
ADDITIONAL INFORMATION
$1,760,000
252 South St Unit 77K New York, NY 10002
- Type:
- Apartment
- Sq.Ft.:
- 688
- Status:
- Active
- Beds:
- 1
- Year built:
- 2018
- Baths:
- 1.00
- MLS#:
- RPLU-618222621571
ADDITIONAL INFORMATION
Special Features: This residence features 11' ceilings. ONE MANHATTAN SQUARE OFFERS ONE OF THE LAST 20-YEAR TAX ABATEMENTS AVAILABLE IN NEW YORK CITY Residence 77K is a 688 square foot one bedroom, one bathroom with an open gourmet kitchen and breakfast bar and featuring stunning 11' ceilings. This residence faces South West Warm with stunning NY Harbor views. This residence features imported stone and custom finishes, premium Miele appliance package, 5" wide stained oak flooring, master bath with custom wood cabinetry, marble tile walls and mosaic floors with radiant heat, under-mount Wetstyle sink with glass vanity top and Dornbracht polished chrome faucets and a washer and dryer. New York's premier development company Extell, has collaborated with a team of world-class talent to create an icon that reflects the quality, choice and excellence that distinguish Extell properties- One Manhattan Square. Perfectly situated along the Lower East Side Waterfront, this 800-foot-tall striking glass tower offers one to three-bedroom condominium residences that feature epic river and skyline views and a lifestyle enhanced by over 100,000 square feet of indoor and outdoor amenities. One Manhattan Square presents the most valuable waterfront living opportunity in Manhattan with one of the last available 20-year tax abatement in New York City. Meyer Davis, the award-winning studio behind world-class hotels, elite private homes and flagship retail boutiques, has designed residences that rival five-star resorts. Each residence has been meticulously planned with gracious layouts, custom finishes and the most dynamic views. IMMEDIATE OCCUPANCY SERVICES AND AMENITIES INCLUDE: - Private motor court - 24-Hour doorman and concierge - White-glove services include package delivery, refrigerated storage, dry cleaning valet, and complimentary bicycle storage - Hammam with cold plunge pool - 75' Saltwater indoor swimming pool - Wading pool - Spa treatment rooms - Hot tub - Sauna - Full basketball court - Two-lane bowling alley - Squash court - Golf simulator - 42 Person movie theater and performance space - Cellar bar and lounge - Coworking space - Wine storage and tasting room - Cigar room - Culinary lounge and demonstration kitchen - Business center - Game room - Indoor playroom - State-of-the-art weight room & cardio rooms - Separate spin, yoga, Pilates and dance studios - On-site parking garage available - Pet spa, laundry, and alterations facilities - Private storage available One Acre of Private Outdoor Amenities and Gardens include: - Sumac meander - Birch garden - Social courtyards and relaxation lawns - Fire pits - Outdoor grills and dining - Herb garden - Treehouse - Playground - Tea pavilion - Outdoor ping-pong - Putting green - Stargazing observatory - 93' Covered dog run Managed by Extell Management Services
$1,995,000
38 Delancey St Unit 4B New York, NY 10002
- Type:
- Apartment
- Sq.Ft.:
- 1,002
- Status:
- Active
- Beds:
- 2
- Year built:
- 2007
- Baths:
- 2.00
- MLS#:
- RPLU-217122573826
ADDITIONAL INFORMATION
Introducing a remarkable south-facing 2-bedroom, 2-bathroom apartment in the vibrant intersection of the Lower East Side, NoLita and Soho featuring an GIAGANTIC private terrace spanning over 3,000+ square feet, providing an unmatched living experience. Whether you work from home or simply relish the idea of having your own exclusive outdoor space in the heart of NYC, this apartment is an absolute dream. Step into a haven where you can unwind, entertain, and revel in breathtaking views of Manhattan's downtown skyline as you watch the sun rise and set on your private terrace. This stunning corner 2 bedroom residence boasts hardwood floors and floor-to-ceiling windows that showcase both southern and western exposures, offering captivating vistas of Manhattan's downtown skylines. The open, windowed chef's kitchen which vents outside is elegantly designed with ample cabinetry and top-of-the-line stainless-steel appliances to create an inviting space to prepare meals and entertain guests. Both bedrooms are generously proportioned and offer excellent closet space, ensuring ample storage space. For added convenience, a washer and dryer which vents outside are included within the apartment, allowing you to handle laundry tasks effortlessly. With these features and more, this apartment encompasses everything you desire in a home.38 Delancey Street is a luxury, full-service condominium overlooking Sara Delano Roosevelt Park. Enjoy the benefits of 24-hour doorman service, a live-in superintendent, and the option of onsite parking in the garage (for a fee). Additional amenities include a common roof deck with a grill, bike storage, and private storage units (subject to availability). Located at the intersection of the Lower East Side, NoLita and Soho, this vibrant neighborhood offers easy access to Trader Joe's, Whole Foods, Essex Street Market, an array of chic restaurants and bars, galleries, the New Museum, and so much more!This apartment is not only perfect for those seeking an exceptional living space but also presents an enticing opportunity for investors or those looking for a 1031 exchange. Don't miss the opportunity to experience the epitome of luxury living at 38 Delancey, where the seamless blend of indoor and outdoor spaces creates a haven of relaxation!
$3,995,000
38 Delancey St Unit 4CD New York, NY 10002
- Type:
- Apartment
- Sq.Ft.:
- 1,645
- Status:
- Active
- Beds:
- 3
- Year built:
- 2007
- Baths:
- 3.00
- MLS#:
- RPLU-217122573808
ADDITIONAL INFORMATION
Stunning 3 Bedroom, 3 Full Bath Residence at 38 Delancey with EXPENSIVE Private Terrace spanning over 3,400+ square feet. Welcome to 38 Delancey, where luxury and comfort come together in this exceptional 3 bedroom, 3 full bath residence. This remarkable, unique private terrace provides a perfect retreat for lounging, dining alfresco, and entertaining friends and family while enjoying breathtaking views of the amazing city skyline. Experience the feeling of house living overlooking the tree tops of Sara Delano Roosevelt Park. Whether you're starting your day with a peaceful sunrise or unwinding with a captivating sunset, this private outdoor space will undoubtedly become your favorite spot to relax and rejuvenate. As you step inside, you'll be greeted by floor-to-ceiling windows that flood the generously sized interiors with an abundance of natural light, creating an airy ambiance that immerses you in a sense of tranquility. The 9-foot ceilings further enhance the spaciousness of the living spaces. The oversized living/dining room offers a versatile area for relaxation and entertainment, accommodating various furniture arrangements to suit your needs. Prepare culinary delights in the open-styled chef's kitchen, meticulously designed for both functionality and style. The cabinetry reaches the ceiling, providing ample storage space for your kitchen essentials, while the top-of-the-line stainless steel appliances cater to all your culinary needs. With the kitchen venting outside, a rare find in NYC, you can have an enjoyable cooking experience. The primary bedroom is generously sized and features an en-suite bath with corner exposures, offering a private oasis within the home. The two additional bedrooms are nicely sized and functional, benefiting from excellent natural light. Throughout the residence, you'll find ample storage space for your personal belongings, ensuring a clutter-free living environment. For added convenience, an in-unit washer and dryer that vents out too are included, making laundry efficient and effective.38 Delancey Street is a luxury, full-service condominium overlooking Sara Delano Roosevelt Park. Enjoy the benefits of 24-hour doorman service, a live-in superintendent, and the option of onsite parking in the garage (for a fee). Additional amenities include a common roof deck with a grill, bike storage, and private storage units (subject to availability). Located at the intersection of the Lower East Side, NoLita and Soho, this vibrant neighborhood offers easy access to Trader Joe's, Whole Foods, Essex Street Market, an array of chic restaurants and bars, galleries, the New Museum, and so much more! This apartment is not only perfect for those seeking an exceptional living space but also presents an enticing opportunity for investors or those looking for a 1031 exchange. Don't miss the opportunity to experience the epitome of luxury living at 38 Delancey, where the seamless blend of indoor and outdoor spaces creates a haven of relaxation!
$1,499,000
38 Delancey St Unit 4A New York, NY 10002
- Type:
- Apartment
- Sq.Ft.:
- 841
- Status:
- Active
- Beds:
- 2
- Year built:
- 2007
- Baths:
- 1.00
- MLS#:
- RPLU-217122573709
ADDITIONAL INFORMATION
Welcome to 38 Delancey, where luxury and comfort intertwine in this exceptional 2 bedroom corner apartment. Facing East and North, this sunny unit boasts an abundance of natural light. Step inside and be greeted by an amazing large private outdoor space spanning over 300+ square feet, inviting you to unwind, savor delightful alfresco dining, and create cherished memories hosting unforgettable gatherings. The oversized living/dining room with floor-to-ceiling windows and 9-foot ceilings provide an open, airy ambiance to create the perfect space for relaxation and entertainment. Prepare culinary delights in the open-styled chef's kitchen, designed for both functionality and style. The cabinetry reaches the ceiling, offering ample storage space, while the top-of-the-line stainless steel appliances cater to all your culinary needs. With the kitchen venting outside, which is a rare find in NYC, your cooking experience remains enjoyable. The primary bedroom with corner exposures and the second bedroom feature excellent light and double height closets, ensuring ample storage for your personal belongings. Additionally, the living area boasts an enormous walk-in closet, providing even more space for organizational needs. The residence also features a generously sized full bathroom. For your convenience, an in-unit washer and dryer, which vents outside too, makes laundry a breeze. 38 Delancey Street is a luxury, full-service condominium overlooking Sara Delano Roosevelt Park. Enjoy the benefits of 24-hour doorman service, a live-in superintendent, and the option of onsite parking in the garage (for a fee). Additional amenities include a common roof deck with a grill, bike storage, and private storage units (subject to availability). Located at the intersection of the Lower East Side, NoLita and Soho, this vibrant neighborhood offers easy access to Trader Joe's, Whole Foods, Essex Street Market, an array of chic restaurants and bars, galleries, the New Museum, and so much more! This apartment is not only perfect for those seeking an exceptional living space but also presents an enticing opportunity for investors or those looking for a 1031 exchange. Don't miss the opportunity to experience the epitome of luxury living at 38 Delancey, where the seamless blend of indoor and outdoor spaces creates a haven of relaxation!
$3,400,000
29 Essex St New York, NY 10002
- Type:
- Other
- Sq.Ft.:
- 5,500
- Status:
- Active
- Beds:
- 8
- Year built:
- 1910
- Baths:
- 8.00
- MLS#:
- COMP-135246221710763
ADDITIONAL INFORMATION
Compass has been retained on an exclusive basis to facilitate the sale of 29 Essex Street in the Lower East Side. The subject property contains eight (8) residential units and two commercial units. The subject lot measures 25 feet by 44 feet and is zoned C6-2. The property is located within 3 blocks of the Delancey and East Broadway F M J Z -train stations and surrounded by Endless dining, shopping, nightlife and cultural destinations. 29 Essex Street benefits from recent large-scale developments in the area including Essex crossing and One Manhattan Square. Please email us for more information.
The information is being provided by Brooklyn MLS. Information deemed reliable but not guaranteed. Information is provided for consumers’ personal, non-commercial use, and may not be used for any purpose other than the identification of potential properties for purchase. Per New York legal requirement, click here for the Standard Operating Procedures. Copyright 2024 Brooklyn MLS. All Rights Reserved.
IDX information is provided exclusively for consumers’ personal, non-commercial use, that it may not be used for any purpose other than to identify prospective properties consumers may be interested in purchasing, and that the data is deemed reliable but is not guaranteed accurate by the MLS. Per New York legal requirement, click here for the Standard Operating Procedures. Copyright 2024 Real Estate Board of New York. All rights reserved.

The data relating to real estate for sale on this web site comes in part from the Broker Reciprocity Program of OneKey MLS, Inc. The source of the displayed data is either the property owner or public record provided by non-governmental third parties. It is believed to be reliable but not guaranteed. This information is provided exclusively for consumers’ personal, non-commercial use. Per New York legal requirement, click here for the Standard Operating Procedures. Copyright 2024, OneKey MLS, Inc. All Rights Reserved.
New York Real Estate
The median home value in New York, NY is $974,900. This is lower than the county median home value of $1,296,700. The national median home value is $219,700. The average price of homes sold in New York, NY is $974,900. Approximately 12.6% of New York homes are owned, compared to 80.86% rented, while 6.54% are vacant. New York real estate listings include condos, townhomes, and single family homes for sale. Commercial properties are also available. If you see a property you’re interested in, contact a New York real estate agent to arrange a tour today!
New York, New York 10002 has a population of 77,925. New York 10002 is less family-centric than the surrounding county with 18.88% of the households containing married families with children. The county average for households married with children is 25.5%.
The median household income in New York, New York 10002 is $35,449. The median household income for the surrounding county is $79,781 compared to the national median of $57,652. The median age of people living in New York 10002 is 41.8 years.
New York Weather
The average high temperature in July is 84.1 degrees, with an average low temperature in January of 26.9 degrees. The average rainfall is approximately 47 inches per year, with 25.8 inches of snow per year.
