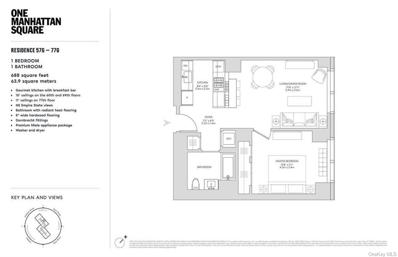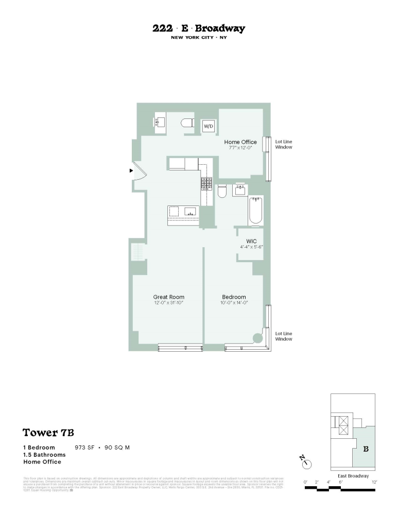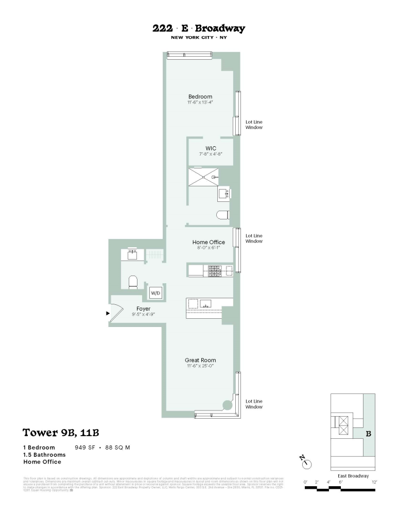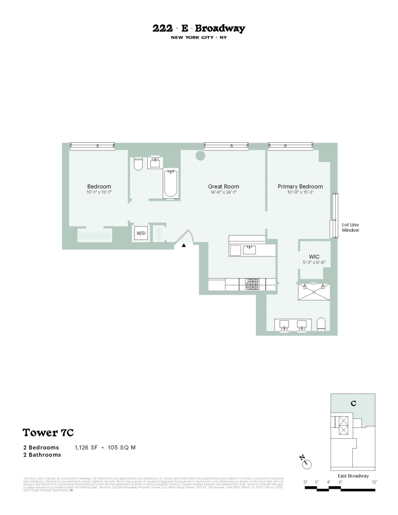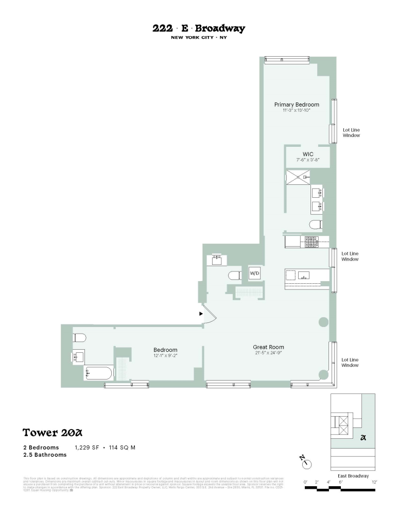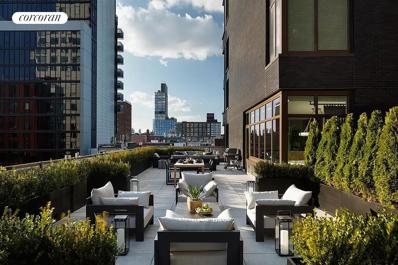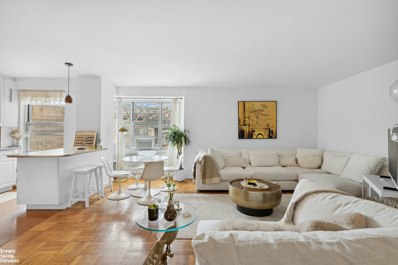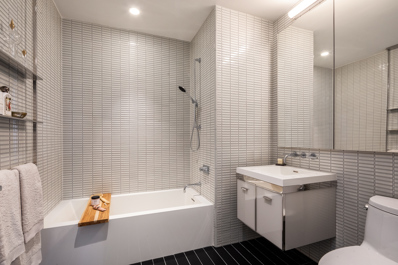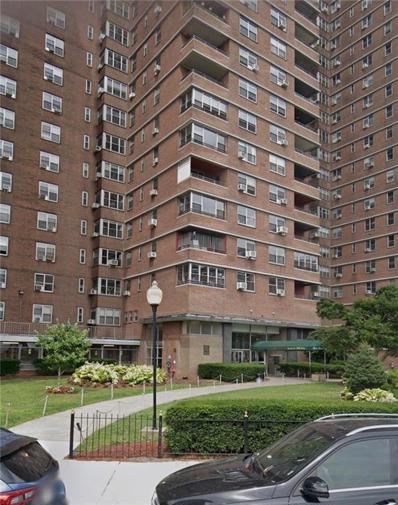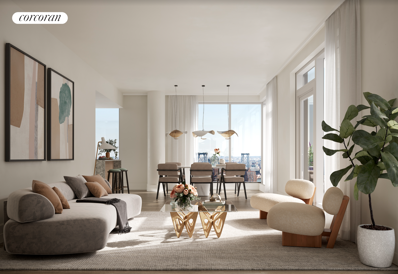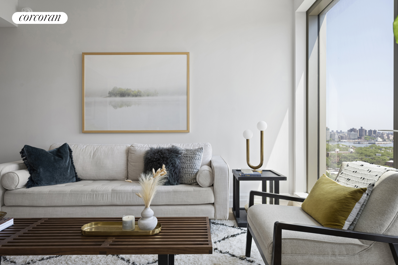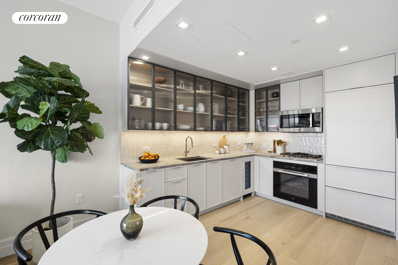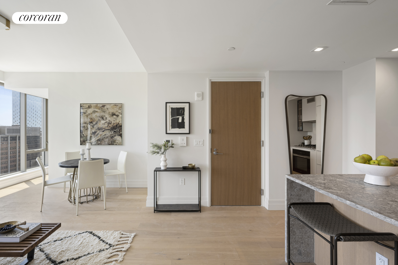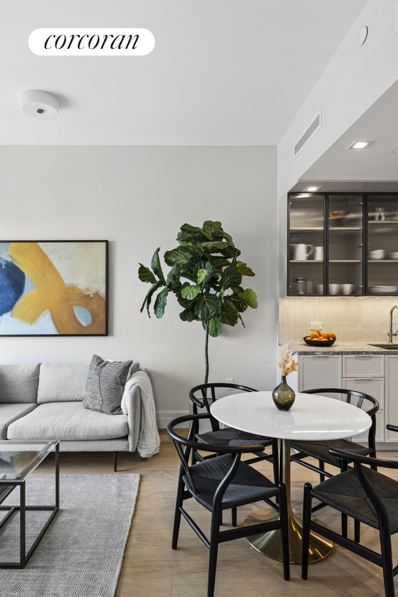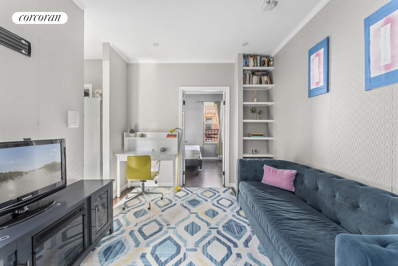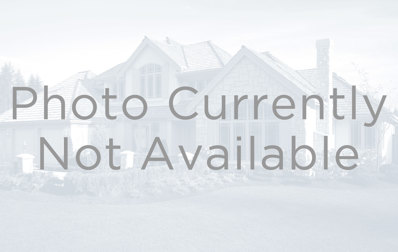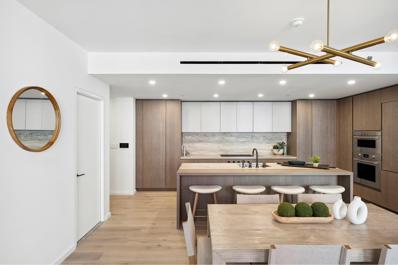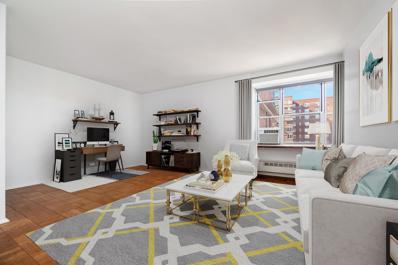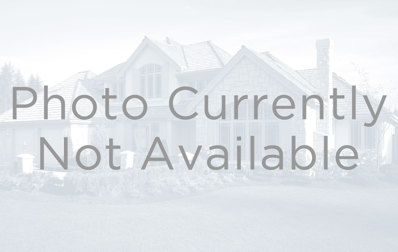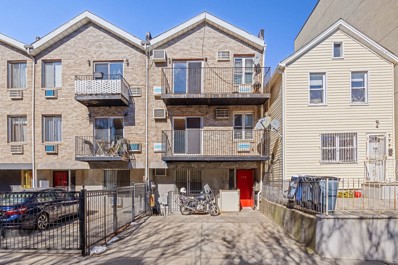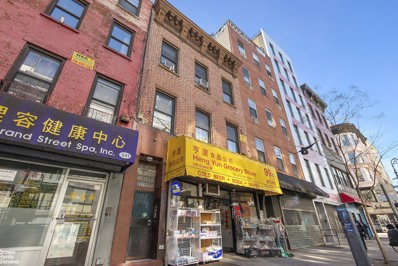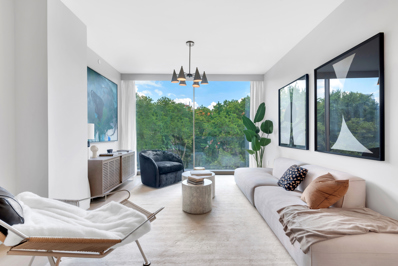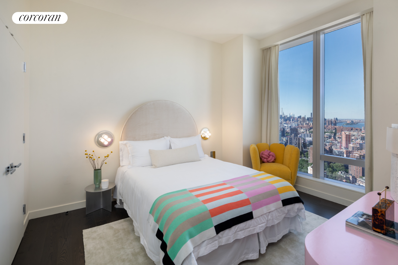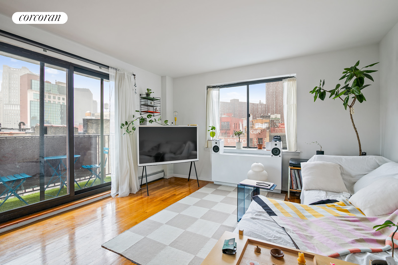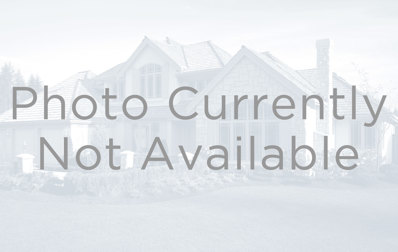New York NY Homes for Rent
$1,580,000
252 South St Unit 58G New York, NY 10002
- Type:
- Condo
- Sq.Ft.:
- 688
- Status:
- Active
- Beds:
- 1
- Year built:
- 2019
- Baths:
- 1.00
- MLS#:
- H6295935
- Subdivision:
- One Manhattan Square
ADDITIONAL INFORMATION
$1,695,000
222 E Broadway Unit 7B New York, NY 10002
- Type:
- Apartment
- Sq.Ft.:
- 973
- Status:
- Active
- Beds:
- 1
- Year built:
- 2023
- Baths:
- 2.00
- MLS#:
- RPLU-618222930279
ADDITIONAL INFORMATION
NEW INCENTIVE: Sponsor offering 5 YEARS paid Common Charges for a LIMITED time Please reach out for more details Upon entering this corner one bedroom one and a half bath home with home office you are greeted with southern facing floor-to-ceiling windows that flood the home with sunlight. At 973SF, the well sized living space and open kitchen faceSouth and East overlooking historic East Broadway. 7-inch-wide plank white oak flooring runs throughout the home.The well-planned kitchen offers a breakfast bar and is outfitted with top-of-the-line Miele, Bosch and Subzero appliances, Zellige tile backsplash and Ceppo DiGre Greystone marble countertops. Custom matte finish Italian cabinetry and fluted glass fronts adds interest to each residence and bespoke details unique to each home. The king-sized primary bedroom boasts a full-size walk-in closet, and four fixture en-suite bath outfitted with mosaic marble flooring, modern walnut vanities and custom glaze ceramic tiles. Waterworks features are throughout.The home office offers versatility and sits opposite the half bath which features bespoke ceramic tiles with marble flooring and elegant vanity. Multi-zoned HVAC and washer dryer combinations complete each residence ensuring year-round comfort. The impressive amenity offering includes14,000 square feet of indoor and outdoor space, most notably the garden with areas dedicated to relaxation and entertaining.The robust fitness and wellness center includes an indoor40 foot swimming pool with locker rooms and cabanas, and a yoga studio. For gatherings and co-working, there is a large residents' lounge, and for creative inspirations, an arts, crafts, and potting studio. A bicycle room and storage spaces (for purchase) complete the elevated lifestyle. Located on a tree-lined residential pocket of the Lower East Side, 222 LES Tower + Lofts offers 70 residences across an alluring mix of artfully reimagined landmark lofts and airy tower homes designed by S4 Architecture with crafted interiors by Paris Forino. Residences enjoy views of the city skyline; the Manhattan, Brooklyn, and Williamsburg bridges; the East River and Brooklyn.With proximity to multiple parks and the ever-developing riverfront, chic retail, and a world class art and culinary scene-life at 222 LES Tower + Lofts captures the fresh energy of the Lower East Side from a tranquil park side setting.
$1,550,000
222 E Broadway Unit 9B New York, NY 10002
- Type:
- Apartment
- Sq.Ft.:
- 949
- Status:
- Active
- Beds:
- 1
- Year built:
- 2023
- Baths:
- 2.00
- MLS#:
- RPLU-618222930278
ADDITIONAL INFORMATION
NEW INCENTIVE: Sponsor offering 5 YEARS paid Common Charges for a LIMITED time Please reach out for more details Upon entering this corner one bedroom one and a half bath home with home office you are greeted with southern facing floor-to-ceiling windows that flood the home with sunlight. At 949SF, the well sized living space and open kitchen faceSouth and East overlooking historic East Broadway. 7-inch-wide plank white oak flooring runs throughout the home.The well-planned kitchen offers a breakfast bar and is outfitted with top-of-the-line Miele, Bosch and Subzero appliances, Zellige tile backsplash and Ceppo DiGre Greystone marble countertops. Custom matte finish Italian cabinetry and fluted glass fronts adds interest to each residence and bespoke details unique to each home. The king-sized primary bedroom boasts a full-size walk-in closet, and four fixture en-suite bath outfitted with mosaic marble flooring, modern walnut vanities and custom glaze ceramic tiles. Waterworks features are throughout.The home office offers versatility and sits opposite the half bath which features bespoke ceramic tiles with marble flooring and elegant vanity. Multi-zoned HVAC and washer dryer combinations complete each residence ensuring year-round comfort. The impressive amenity offering includes14,000 square feet of indoor and outdoor space, most notably the garden with areas dedicated to relaxation and entertaining.The robust fitness and wellness center includes an indoor40 foot swimming pool with locker rooms and cabanas, and a yoga studio. For gatherings and co-working, there is a large residents' lounge, and for creative inspirations, an arts, crafts, and potting studio. A bicycle room and storage spaces (for purchase) complete the elevated lifestyle. Located on a tree-lined residential pocket of the Lower East Side, 222 LES Tower + Lofts offers 70 residences across an alluring mix of artfully reimagined landmark lofts and airy tower homes designed by S4 Architecture with crafted interiors by Paris Forino. Residences enjoy views of the city skyline; the Manhattan, Brooklyn, and Williamsburg bridges; the East River and Brooklyn.With proximity to multiple parks and the ever-developing riverfront, chic retail, and a world class art and culinary scene-life at 222 LES Tower + Lofts captures the fresh energy of the Lower East Side from a tranquil park side setting.
$1,955,000
222 E Broadway Unit 7C New York, NY 10002
- Type:
- Apartment
- Sq.Ft.:
- 1,126
- Status:
- Active
- Beds:
- 2
- Year built:
- 2023
- Baths:
- 2.00
- MLS#:
- RPLU-618222930276
ADDITIONAL INFORMATION
NEW INCENTIVE: Sponsor offering 5 YEARS paid Common Charges for a LIMITED time Please reach out for more details Upon entering this gracious 1,126 SF split layout two-bedroom, two bath residence you are greeted with floor-to-ceiling windows that flood the home with sunlight. A spacious living room leads to the well-planned kitchen which offers a breakfast bar and is outfitted with top-of-the-line Miele, Bosch and Wolf appliances. Zellige tile backsplash and Ceppo DiGre Greystone marble countertops. Custom matte finish Italian cabinetry and fluted glass fronts adds interest to each residence and bespoke details unique to each home. 7-inch-wide plank white oak flooring runs throughout the home. Separation of bedrooms allows for privacy in both rooms. The primary bedroom has views looking East, a full-size walk-in closet, and four fixture bath.Primary bathrooms are outfitted with mosaic marble flooring, modern walnut vanities and custom glaze ceramic tiles. Waterworks features are throughout. The second bedroom has ample storage space with views to the north and west. Secondary bath features bespoke ceramic tiles with marble flooring and elegant vanities. Each home has built in washer dryer combination and wide plank White Oak flooring. Located on a tree-lined residential pocket of the Lower East Side, 222 LES Tower + Lofts offers 70 residences across an alluring mix of artfully reimagined landmark lofts and airy tower homes designed by S4 Architecture with crafted interiors by Paris Forino. Residences enjoy views of the city skyline; the Manhattan, Brooklyn, and Williamsburg bridges; the East River and Brooklyn.With proximity to multiple parks and the ever-developing riverfront, chic retail, and a world class art and culinary scene-life at 222 LES Tower + Lofts captures the fresh energy of the Lower East Side from a tranquil park side setting.
$2,575,000
222 E Broadway Unit 20A New York, NY 10002
- Type:
- Apartment
- Sq.Ft.:
- 1,229
- Status:
- Active
- Beds:
- 2
- Year built:
- 2023
- Baths:
- 2.00
- MLS#:
- RPLU-618222930273
ADDITIONAL INFORMATION
NEW INCENTIVE: Sponsor offering 5 YEARS paid Common Charges for a LIMITED time Please reach out for more details Upon entering this gracious 1,229 SF split layout two-bedroom, two bath residence you are greeted with southern facing floor-to-ceiling windows that flood the home with sunlight and dazzling city, river and Manhattan Bridge views. The well-planned kitchen offers a breakfast bar and is outfitted with top-of-the-line Miele, Bosch and Subzero appliances, Zellige tile backsplash and Ceppo DiGre Greystone marble countertops. Custom matte finish Italian cabinetry and fluted glass fronts adds interest to each residence and bespoke details unique to each home. 7-inch-wide plank white oak flooring runs throughout the home. Separation of bedrooms allows for privacy in both rooms. The primary bedroom boasts a full-size walk-in closet, and four fixture en-suite bath outfitted with mosaic marble flooring, modern walnut vanities and custom glaze ceramic tiles. Waterworks features are throughout. The second bedroom has ample storage space with views to the south and west. Secondary and half baths feature bespoke ceramic tiles with marble flooring and elegant vanities. Multi-zoned HVAC and washer dryer combinations complete each residence ensuring year-round comfort. Located on a tree-lined residential pocket of the Lower East Side, 222 LES Tower + Lofts offers 70 residences across an alluring mix of artfully reimagined landmark lofts and airy tower homes designed by S4 Architecture with crafted interiors by Paris Forino. Residences enjoy views of the city skyline; the Manhattan, Brooklyn, and Williamsburg bridges; the East River and Brooklyn.With proximity to multiple parks and the ever-developing riverfront, chic retail, and a world class art and culinary scene-life at 222 LES Tower + Lofts captures the fresh energy of the Lower East Side from a tranquil park side setting.
$4,495,000
196 Orchard St Unit 8J New York, NY 10002
- Type:
- Apartment
- Sq.Ft.:
- 2,184
- Status:
- Active
- Beds:
- 3
- Year built:
- 2017
- Baths:
- 4.00
- MLS#:
- RPLU-33422922997
ADDITIONAL INFORMATION
IMMEDIATE OCCUPANCYTERRACE TERRACE TERRACE! 8J is a one of a kind 2,184 SF corner three bedroom three and a half bath with 1,634 SF wraparound terrace. Stunning light shines through the south and west exposure windows through oversized casement windows surrounded in bronze. The apartment boasts a separate entry foyer, separate dining room, and bedroom wing for ultimate privacy throughout. With a nod to the rich history of the neighborhood, the interiors of each home are a blend of industrial and refined elements such as concrete ceilings, warm walnut custom millwork, Nero Marquina black marble kitchens, and Blue de Savoie marble baths. Each residence has luxury Miele appliances and blackened nickel Waterworks fixtures. Residents are afforded a curated selection of modern amenities including a 4,100 square foot rooftop with an outdoor living room, furnished for sunbathing or enjoying staggering views of the city at night. Serve a meal on the chef's table prepared in one of the two outdoor kitchens. A 30,000 square foot Equinox occupies the base of the building and residents are offered a reduced membership price. There is a 24-hour doorman and a resident superintendent.196 Orchard is a celebration of contrasts. Designed by globally acclaimed architect, Ismael Leyva and the self-described unholy trinity, New York-based Inc. Architecture and Design, the facade marries the turn-of-the-century New York industrial character of the Lower East Side with a lifestyle that is distinctly luxurious. The muscular facade is layered in handcrafted black and real bronze glazed brick imported from Spain, while the vertical style of the windows are reminiscent of the diverse and eclectic artist's studios and sophisticated indie fashion shops nearby. Proudly positioned on the southeast corner of Orchard and Houston, residents are seconds from many of the best boutique restaurants and the hottest, ever-evolving nightspots in New York City. SPONSOR MAKES NO REPRESENTATION OR WARRANTIES EXCEPT AS MAY BE SET FORTH IN THE OFFERING PLAN. THE COMPLETE OFFERING TERMS ARE IN AN OFFERING PLAN AVAILABLE FROM SPONSOR. FILE NO. CD 15-0263. SPONSOR: MB-REEC HOUSTON PROPERTY OWNER LLC, 594 BROADWAY, SUITE 1010, NEW YORK, NEW YORK 10010. EQUAL HOUSING OPPORTUNITY.
- Type:
- Apartment
- Sq.Ft.:
- n/a
- Status:
- Active
- Beds:
- 1
- Year built:
- 1955
- Baths:
- 1.00
- MLS#:
- RPLU-63222907815
ADDITIONAL INFORMATION
This 800 sf 1BR is fully renovated and ready to move in. The kitchen has been opened up to the living room with multiple walls removed and features a custom breakfast bar, spacious pantry, mosaic tiled backsplash and clean, white cabinetry. Living room has plenty of room for distinct living and dining areas and offers sparkling east river views. The bedroom has double exposures (north and east) offering river and midtown skyline views and plenty of room for a king sized bed plus additional furnishings. Huge walk in closet in the front foyer and two back hallway closets have been combined maximizing storage. Windowed bath, solid parquet wood floors and lots of nice details throughout. Co-op amenities include a fully equipped gym, 2 private parks, 24 hour attended lobby, in building laundry, and onsite maintenance. M14A, M21, M22, and M14D buses within 1 block. F,J, M & Z trains at Delancey. East River Park with esplanade, citi-bikes, tennis courts, ball fields and running track opposite the building. Close to nearby Essex Crossing with Trader Joe's, Target, Regal Cinemas, and the Essex Street Market! Sorry, no dogs. $107 assessment per month.
$2,360,000
252 South St Unit 22A New York, NY 10002
- Type:
- Apartment
- Sq.Ft.:
- 1,162
- Status:
- Active
- Beds:
- 2
- Year built:
- 2019
- Baths:
- 2.00
- MLS#:
- PRCH-7942479
ADDITIONAL INFORMATION
ONE MANHATTAN SQUARE OFFERS ONE OF THE LAST 20-YEAR TAX ABATEMENTS AVAILABLE IN NEW YORK CITY Residence 22A is a 1,162 square foot two bedroom, two bathroom with an open gourmet kitchen and breakfast bar. This spacious corner residence faces North West and South West, with NY Harbor views and expansive City Skyline. Warm, modern interiors are brought to life by the renowned design team at Meyer Davis Studio. This residence features imported stone and custom finishes, premium Miele appliance package, 5" wide stained oak flooring, master bath with custom wood cabinetry, marble tile walls and mosaic floors with radiant heat, undermount Wetstyle sink with glass vanity top and Dornbracht polished chrome faucets and a washer and dryer. New York's premier development company Extell, has collaborated with a team of world-class talent to create an icon that reflects the quality, choice and excellence that distinguish Extell properties- One Manhattan Square. Perfectly situated along the Lower East Side Waterfront, this 800-foot-tall striking glass tower offers one to three-bedroom condominium residences that feature epic river and skyline views and a lifestyle enhanced by over 100,000 square feet of indoor and outdoor amenities. One Manhattan Square presents the most valuable waterfront living opportunity in Manhattan with one of the last available 20-year tax abatement in New York City. Meyer Davis, the award-winning studio behind world-class hotels, elite private homes and flagship retail boutiques, has designed residences that rival five-star resorts. Each residence has been meticulously planned with gracious layouts, custom finishes and the most dynamic views. Residents can revel in the over 100,000 square feet of resort-like amenities that span three full floors of the tower and over 1-acre of private outdoor gardens. It all thrives on the Lower East Side. The transforming neighborhood is buzzing with energy and is within proximity of a number of landmarks including the South Street Seaport, Manhattan Bridge, and the East River Esplanade. One Manhattan Square was designed to appeal to those that want it all; iconic views, lush gardens, gorgeous homes, and an unprecedented package of services and amenities. IIMMEDIATE OCCUPANCY SERVICES AND AMENITIES INCLUDE: Private motor court 24-Hour doorman and concierge White-glove services include package delivery, refrigerated storage, dry cleaning valet, and complimentary bicycle storage. Hammam with cold plunge pool 75’ Saltwater indoor swimming pool Children’s wading pool Spa treatment rooms Hot tub Sauna Full basketball court Two-lane bowling alley Squash court Golf simulator 42 Person movie theater and performance space Cellar bar and lounge Coworking space Wine storage and tasting room Cigar room Culinary lounge and demonstration kitchen Business center Game room Indoor children’s playroom State-of-the-art weight room & cardio rooms Separate spin, yoga, Pilates and dance studios On-site parking garage available Pet spa, laundry, and alterations facilities Private storage available One Acre of Private Outdoor Amenities and Gardens include: Sumac meander Birch garden Social courtyards and relaxation lawns Fire pits Outdoor grills and dining Herb garden Treehouse Children’s playground Tea pavilion Outdoor ping-pong Putting green Stargazing observatory 93’ Covered dog run Managed by Extell Management Services
- Type:
- Co-Op
- Sq.Ft.:
- 700
- Status:
- Active
- Beds:
- 1
- Year built:
- 1955
- Baths:
- 1.00
- MLS#:
- 480220
ADDITIONAL INFORMATION
Embrace the allure of city living in this spacious 1 bedroom co-op, offering captivating views of the Williamsburg Bridge and serene water vistas. Featuring original parquet floors throughout, a vast entertainment living room, and a charming eat-in kitchen with a dinette, this residence exudes comfort and coziness. Wake up to stunning bridge and water views from the bedroom and unwind in the full bathroom with windows. Enjoy access to 24-hour attended lobbies & laundry services, private parks, a children's playroom, a community room, and a fully equipped fitness center. Don't miss out on the opportunity to transform this space into your dream home â??schedule your viewing today! *OPEN HOUSE BY APPT ONLY*
$5,495,000
222 E Broadway Unit 8A New York, NY 10002
- Type:
- Apartment
- Sq.Ft.:
- 2,486
- Status:
- Active
- Beds:
- 4
- Year built:
- 2023
- Baths:
- 4.00
- MLS#:
- RPLU-618222900467
ADDITIONAL INFORMATION
NEW INCENTIVE: Sponsor offering 5 YEARS paid Common Charges for a LIMITED time Please reach out for more details Direct elevator entry opens to an oversized gallery and welcomes you to this unique full floor 2,486SF four-bedroom, three and half-bath residence with North, South, East and West Exposures. A graciously proportioned 563SF private outdoor terrace expands the living space for indoor-outdoor entertainment. The corner south and east exposure great room enjoys open city views and leads to an en-suite home library or 4 th bedroom. A well appointed chefs kitchen with 6 burner Miele stove, side by side Subzero refrigerator and freezer and standing Bosch wine refrigerator opens to the great room and features a breakfast bar. Custom Italian matte cabinetry featuring fluted glass front detail adds interest and the separate pantry lends plenty of storage. Zellige tile backsplashes and Ceppo DiGre Greystone marble countertops complement the warmly textured design. 7-inch wide plank white oak flooring spans the full floor. The north bedroom wing features the graciously sized primary and two secondary bedrooms with ample storage.The corner primary bedroom boasts a full-size walk-in closet with two additional closets and five fixture-suite bath.The primary bath is outfitted with mosaic marble flooring, modern walnut vanities and custom glaze ceramic tiles. Waterworks features are throughout.Secondary and half baths feature bespoke ceramic tiles with marble flooring and elegant vanities. Muli-zoned HVAC controls and washer dryer provide for full-year comfort. Located on a tree-lined residential pocket of the Lower East Side, 222 LES Tower + Lofts offers 70 residences across an alluring mix of artfully reimagined landmark lofts and airy tower homes designed by S4 Architecture with crafted interiors by Paris Forino. Residences enjoy views of the city skyline; the Manhattan, Brooklyn, and Williamsburg bridges; the East River and Brooklyn. With proximity to multiple parks and the ever-developing riverfront, chic retail, and a world class art and culinary scene-life at 222 LES Tower + Lofts captures the fresh energy of the Lower East Side from a tranquil park side setting.
$2,875,000
222 E Broadway Unit 4A New York, NY 10002
- Type:
- Apartment
- Sq.Ft.:
- 1,471
- Status:
- Active
- Beds:
- 3
- Year built:
- 2023
- Baths:
- 3.00
- MLS#:
- RPLU-618222900466
ADDITIONAL INFORMATION
NEW INCENTIVE: Sponsor offering 5 YEARS paid Common Charges for a LIMITED time Please reach out for more details Upon entering this gracious 1,471 SF split layout three-bedroom, three bath residence you are greeted with southern facing floor-to-ceiling windows that flood the home with sunlight. There is a 156sf step out private Juliete balcony Overlooking historic East Broadway.This South, East and Wast facing home has living space that overlooks historic East Broadway.The well-planned kitchen offers a breakfast bar and is outfitted with top-of-the-line Miele, Bosch and Subzero appliances, Zellige tile backsplash and Ceppo DiGre Greystone marble countertops. Custom matte finish Italian cabinetry and fluted glass fronts adds interest to each residence and bespoke details unique to each home. 7-inch-wide plank white oak flooring runs throughout the home. The generous primary suite has ample storage space and boasts a full-size walk-in closet, open city views that offer nice light and four fixture en-suite bath. Primary baths are outfitted with mosaic marble flooring, modern walnut vanities and custom glaze ceramic tiles. Waterworks features are throughout. The second bedroom has ample storage space with views to the south and west. Secondary baths feature bespoke ceramic tiles with marble flooring and elegant vanities. Multi-zoned HVAC and washer dryer combinations complete each residence ensuring year-round comfort. Located on a tree-lined residential pocket of the Lower East Side, 222 LES Tower + Lofts offers 70 residences across an alluring mix of artfully reimagined landmark lofts and airy tower homes designed by S4 Architecture with crafted interiors by Paris Forino. Residences enjoy views of the city skyline; the Manhattan, Brooklyn, and Williamsburg bridges; the East River and Brooklyn. With proximity to multiple parks and the ever-developing riverfront, chic retail, and a world class art and culinary scene-life at 222 LES Tower + Lofts captures the fresh energy of the Lower East Side from a tranquil park side setting.
$1,345,000
222 E Broadway Unit 19B New York, NY 10002
- Type:
- Apartment
- Sq.Ft.:
- 709
- Status:
- Active
- Beds:
- 1
- Year built:
- 2023
- Baths:
- 1.00
- MLS#:
- RPLU-618222900464
ADDITIONAL INFORMATION
NEW INCENTIVE: Sponsor offering 5 YEARS paid Common Charges for a LIMITED time Please reach out for more details This well-appointed corner exposure 706SF one bedroom one bath home has stunning views of the World Trade Center and downtown skyline, framed by floor-to-ceiling windows.7-inch-wide plank white oak flooring runs throughout the residence. The well-planned L-shaped kitchen is outfitted with top-of-the-line Miele, Bosch and Subzero appliances, Zellige tile back splash and A gracious hallway separates the great room from the primary bedroom offering privacy from the entertainment space. The primary bedroom features west and north facing views of the city skyline .A full bathroom complements the residence and features mosaic marble flooring, modern walnut vanity and custom glazed ceramic tiles. Waterworks features are throughout. A dual zone HVAC controls and a washer dryer combination ensures year-round comfort. Located on a tree-lined residential pocket of the Lower East Side, 222 LES Tower + Lofts offers 70 residences across an alluring mix of artfully reimagined landmark lofts and airy tower homes designed by S4 Architecture with crafted interiors by Paris Forino. Residences enjoy views of the city skyline; the Manhattan, Brooklyn, and Williamsburg bridges; the East River and Brooklyn. With proximity to multiple parks and the ever-developing riverfront, chic retail, and a world class art and culinary scene-life at 222 LES Tower + Lofts captures the fresh energy of the Lower East Side from a tranquil park side setting.
$2,195,000
222 E Broadway Unit 14A New York, NY 10002
- Type:
- Apartment
- Sq.Ft.:
- 1,104
- Status:
- Active
- Beds:
- 2
- Year built:
- 2023
- Baths:
- 2.00
- MLS#:
- RPLU-618222900462
ADDITIONAL INFORMATION
NEW INCENTIVE: Sponsor offering 5 YEARS paid Common Charges for a LIMITED time Please reach out for more details Upon entering this gracious 1,104SF split layout two-bedroom, two bath residence you are greeted with southern facing floor-to-ceiling windows that flood the home with sunlight and dazzling city, river and ManhattanBridge views.The well-planned kitchen offers a breakfast bar and is outfitted with top-of-the-line Miele, Bosch and Subzero appliances, Zelligetile backsplash and Ceppo Di Gre Greystone marble countertops. Custom matte finish Italian cabinetry and fluted glass fronts add interest to each residence and bespoke details unique to each home. 7-inch-wide plank white oak flooring runs throughout the home. Separation of bedrooms allows for privacy in both rooms. The primary bedroom boasts a full-size walk-in closet, and four fixture en-suite bath outfitted with mosaic marble flooring, modern walnut vanities and custom glaze ceramic tiles Waterworks features are throughout. The second bedroom has ample storage space with views to the south and west. Secondary baths feature bespoke ceramic tiles with marble flooring and elegant vanities. Multi-zoned HVAC and washer dryer combinations complete each residence ensuring year-round comfort. Located on a tree-lined residential pocket of the Lower East Side, 222 LES Tower + Lofts offers 70 residences across an alluring mix of artfully reimagined landmark lofts and airy tower homes designed by S4 Architecture with crafted interiors by Paris Forino. Residences enjoy views of the city skyline; the Manhattan, Brooklyn, and Williamsburg bridges; the East River and Brooklyn. With proximity to multiple parks and the ever-developing riverfront, chic retail, and a world class art and culinary scene-life at 222 LES Tower + Lofts captures the fresh energy of the Lower East Side from a tranquil park side setting.
$1,200,000
222 E Broadway Unit 7A New York, NY 10002
- Type:
- Apartment
- Sq.Ft.:
- 679
- Status:
- Active
- Beds:
- 1
- Year built:
- 2023
- Baths:
- 1.00
- MLS#:
- RPLU-618222900335
ADDITIONAL INFORMATION
NEW INCENTIVE: Sponsor offering 5 YEARS paid Common Charges for a LIMITED time Please reach out for more details This well-appointed corner exposure 679SF one bedroom one bath home offers nice light and city views of the Lower East Side. The well-planned L-shaped kitchen is outfitted with top-of-the-line Miele, Bosch and Subzero appliances, Zellige tile backsplash and Ceppo DiGre Greystone marble countertops. Custom matte finish Italian cabinetry with fluted glass fronts adds interest to each residence and bespoke detail unique to each home. 7-inch-wide plank white oak flooring runs throughout the residence. A gracious hallway separates the great room from the primary bedroom offering privacy from the entertainment space. The primary bedroom features south and east facing views of the city skyline. A full bathroom complements the residence and features mosaic marble flooring, modern walnut vanity and custom glazed ceramic tiles. Waterworks features are throughout. A dual zone HVAC controls and a washer dryer combination ensures year-round comfort. Located on a tree-lined residential pocket of the Lower East Side, 222 LES Tower + Lofts offers 70 residences across an alluring mix of artfully reimagined landmark lofts and airy tower homes designed by S4 Architecture with crafted interiors by Paris Forino. Residences enjoy views of the city skyline; the Manhattan, Brooklyn, and Williamsburg bridges; the East River and Brooklyn. With proximity to multiple parks and the ever-developing riverfront, chic retail, and a world class art and culinary scene-life at 222 LES Tower + Lofts captures the fresh energy of the Lower East Side from a tranquil park side setting.
- Type:
- Apartment
- Sq.Ft.:
- n/a
- Status:
- Active
- Beds:
- 2
- Year built:
- 1920
- Baths:
- 1.00
- MLS#:
- RPLU-33422902333
ADDITIONAL INFORMATION
Freshly renovated with a modern design, this stylish two-bedroom LES HDFC has a low monthly maintenance of $534. This units highlights: - Abundant natural light throughout the apartment. - Sleek and modern renovated window kitchen. - Each queen-sized bedroom features two oversized windows. - Customized breakfast nook and tailored millwork. - Fully restored brick walls, solid wood flooring, and recessed lighting. - Free individual storage cage. - Move-in ready condition. Residents will also enjoy a host of building amenities, including convenient bike storage, a laundry room located in the basement, and individual storage cages for each unit. Plus, pets are warmly welcomed into this inviting community. Income restrictions apply: One Occupant - $130,440, Two Occupants - $149,160, Three Occupants - $167,760 (120% AMI). Discover the perfect harmony of comfort, convenience, and style in this Lower East Side hideaway. Don't miss out on the opportunity to make it your own!
$1,065,000
199 Bowery Unit 7F New York, NY 10002
- Type:
- Apartment
- Sq.Ft.:
- 615
- Status:
- Active
- Beds:
- 1
- Year built:
- 2000
- Baths:
- 1.00
- MLS#:
- COMP-152253292601434
ADDITIONAL INFORMATION
Welcome to 7F, a mint condition, fully renovated one bedroom apartment in the Heart of Nolita! This spacious apartment faces west, allowing for an abundance of beautiful sunlight and sweeping city views. The kitchen, bathroom and floors were recently renovated and are in excellent condition. The kitchen features beautiful tiles and stainless steel appliances as well as a breakfast bar. The living room has space for living and dining areas. The bedroom has room for a bed and additional furniture. Other features here include wide plank hardwood floors, oversized windows and plenty of storage space throughout. The Nolita Place Condominium is a boutique condo building located at the crossroads of Nolita and the Lower East Side. The building has full-time doormen, a 2nd floor terrace, common roof deck, gym and central laundry. The building is nearby to Whole Foods as well as plenty of wonderful shops and restaurants. It is also nearby to the 6, J, Z, B, D, F and M subway lines.
$2,495,000
66 Clinton St Unit 3A New York, NY 10002
- Type:
- Apartment
- Sq.Ft.:
- 1,345
- Status:
- Active
- Beds:
- 2
- Year built:
- 2022
- Baths:
- 3.00
- MLS#:
- RPLU-5122902766
ADDITIONAL INFORMATION
Presenting residence 3A: a 1,345 SF 2 bedroom/ 2 and a half bathroom residence designed by TalliTien. This residence features custom-stained flat cut white oak solid wood entry doors, cerused white oak hardwood floors with an HVAC heating and cooling system, and a Bosch Axxis Washer/Dryer Combination. This residence features custom-stained flat cut white oak solid wood entry doors, cerused white oak hardwood floors with an HVAC heating and cooling system, and a Bosch Axxis Washer/Dryer Combination. A harmonious blend of form and function, each TALLITIEN designed kitchen is carefully considered with generous open plan layouts that seamlessly integrate the kitchen-living space. The heart of the home, the kitchen features a honed marble Didimon kitchen island, backsplash and countertop, custom-stained rift cut white oak cabinetry, matte dark bronze Graff fittings, state-of-the-art fully integrated Thermador and Wolf appliances, wine refrigerator, and bespoke detailing throughout. The primary bathroom has an extraordinary sense of calming sophisticated elegance designed with subtle restraint. Using simple materials, French vanilla honed white marble floor to ceiling walls surround a rare Dolce Vita quartzite floating vanity and floor with custom hardware fittings in a matte dark bronze finish. The secondary bathroom features floor to ceiling honed French vanilla walls and floors featuring a custom honed French vanilla mosaic designed by TALLITIEN surrounding the bath tub along with Graff fittings in a matte dark bronze finish. The customized powder room contains a honed full slab of Ceppo Di Gre custom stone vanity and feature wall along with honed French vanilla flooring and walls complemented by custom hardware fittings in matte dark bronze finish. Setting the benchmark for excellence, 66 Clinton is a collection of 12 curated residences with a keen attention to detail, intelligently designed for a distinct living experience. The amenities at 66 Clinton are designed as an extension of your home. Embedded with a level of privacy and intimacy, the zen garden oasis accommodates outdoor entertaining and social engagement. Fit for daily needs, the library lounge is curated for communing, lounging, and conversation. It is composed of three areas laced with custom millwork, undulating steps, and vibrant landscaping that opens to the garden. Designed for a private experience, the fitness center features top-of-the-line cardio and conditioning equipment, this soothing space is the perfect setting for personal training sessions. 66 Clinton is more than a place of residence; it is a tailored home with an unmatched undercurrent of bespoke intimacy. It is a new way of living. Inspired by Nordic design principles, 66 Clinton celebrates the history of the Lower East Side, and introduces new elements that lend to simplicity, functionality, and restraint. The complete offering terms are in an offering plan available from the Sponsor. File No. CD 210087. 66 Clinton Holdings LLC, 170 East 118th Street New York, New York,10035. All dimensions are approximate and subject to construction variances. Plans, layouts, and dimensions may contain minor variations from floor to floor. Sponsor reserves the right to make changes in accordance with the terms of the offering plan. Equal housing opportunity.
- Type:
- Apartment
- Sq.Ft.:
- 800
- Status:
- Active
- Beds:
- 1
- Year built:
- 1955
- Baths:
- 1.00
- MLS#:
- RPLU-5122887554
ADDITIONAL INFORMATION
SUNNY-HIGH FLOOR- Spacious home, Views of the East River- 1-Bedroom,1-Bathroom cooperative unit is the best deal on the Lower East Side. ( A little TLC and you have made it your home) Measuring approximately 800SF, the room sizes are very generous with ample closets throughout. The windowed Eat in kitchen can be opened or expanded. The windowed bathroom features original tile that is in excellent condition. Living room faces West and receives great natural sunlight as does the kitchen and bath. The bedroom faces West as well as North with a great skyline view of the Empire State Building, plus a partial East River view. It is truly panoramic! The original wide parquet floors are in great condition and can easily be refurbished or re-stained for a more modern look. Baseboard heating throughout and in window air conditioning units are already. The East River Coop features a fully equipped state of the art gym, two private parks, 24-hour attended lobby, community room, and in-building laundry room. East River Park A few blocks away and 4 bus lines - M14A and D, M22, and M21. F, J, M & Z Trains at Delancey/Essex and F at East Broadway. Co-purchasing, guarantors and gifting allowed. Subleasing allowed after 2 years of ownership. Nearby Essex Crossing with Trader Joe's, Target, Regal Cinemas, and the new Essex Street Market. NO dogs allowed. Maximum financing allowed is 80%. ($107/month assessment only until June 2024). LOW MAINTENANCE of $996/month includes taxes, heat, and all amenities aside from parking and storage.
$1,299,000
100 Norfolk St Unit 1A New York, NY 10002
- Type:
- Apartment
- Sq.Ft.:
- 1,160
- Status:
- Active
- Beds:
- 2
- Year built:
- 2016
- Baths:
- 2.00
- MLS#:
- COMP-151474449539175
ADDITIONAL INFORMATION
Looking for a sleek building but not interested in a cookie cutter apartment? Then you have found it at 100 Norfolk Street. 100 Norfolk – One Hundred Reasons to Be Here Extra Large One bedroom, one and half bathroom duplex with a private outdoor space. A new architectural masterpiece on the Lower Eastside of Manhattan, 100 Norfolk dazzles the eye with its striking glass facade, cantilevered above tree lined streets like an elegantly lit chandelier.The chiseled glass and truss tower, designed by Eran Chen of ODA, guards and illuminates 38 spectacular homes. Consisting of studio through three-bedroom residences, all of the homes at 100 Norfolk tout double pane floor-to-ceiling windows, oak flooring, ample closet space, a washer and dryer, as well as central air and heating systems. Open custom kitchens feature Quartz counter tops and backslashes, high gloss lacquer cabinetry locally manufactured by Bazzeo, and top-of-the-line appliances by Gaggenau. Expansive living rooms are set against walls of windows, while gracious master suites provide a serene and private retreat. Decadent master bathrooms are complete with walnut vanities with marble countertops, deep soaking tubs, and glass showers. Several homes throughout the building offer private outdoor terraces.
$1,899,000
175 Monroe St New York, NY 10002
- Type:
- Single Family
- Sq.Ft.:
- 4,550
- Status:
- Active
- Beds:
- 8
- Year built:
- 1900
- Baths:
- 7.00
- MLS#:
- RLMX-97598
ADDITIONAL INFORMATION
This property will be delivered vacant. Please allow 24hrs to schedule an appointment. This is a legal 3 family home. 1st. Fl. 2 Bedrooms, 2 Full Baths, Washer/Dryer, Kitchen, Microwave, Dishwasher, Living Space with Spiral staircase to Basement, Exclusive Backyard. 2nd Fl. 3 Bedrooms, 2 Full Baths, Washer/Dryer, Kitchen, Dishwasher, Living Space, Private Terrace. 3rd Fl. 3 Bedrooms, 2 Full Bathrooms, Washer/Dryer, Kitchen, Dishwasher, Living Space, Private Terrace. Full Basement w/Walk Out Entrance! 4550sq. Ft. of Spacious Living! Private Backyard!! 2 Car Driveway!! Financing Available!
$4,400,000
329 Grand St New York, NY 10002
- Type:
- Mixed Use
- Sq.Ft.:
- 3,493
- Status:
- Active
- Beds:
- 6
- Baths:
- 3.00
- MLS#:
- RPLU-63222882290
ADDITIONAL INFORMATION
OWNER MOTIVATED-PRICE IMPROVEMENT. Step into a blend of historic charm and modern comfort at this remarkable 3,493 SF three-story, mixed-use, property on 329 Grand Street in the vibrant Lower East Side neighborhood. Built originally in 1910, this well maintained walk-up spotlights two renovated residential units and one commercial space. An incredible chance for savvy investors or developers, this gem of a property offers an additional FAR of unused 4,953 SF. Equally remarkable is the commercial space that nearly comprises the lot's entirety, occupying a substantial 1,365 SF footprint, with an extra storage basement spanning 450 SF. This well-maintained ground floor grocery store currently has four years left on its lease, attesting to stability and assured returns. The second floor leads into a newly renovated dwelling showcasing three spacious bedrooms, one stylishly finished bathroom and a sleek, modern kitchen. Bathed in light through double-pane windows with dual exposures, this space is a homage to industry and convenience. High ceilings paired with durable Pewter Oak laminate floorings, a Sparkle Quartz countertop island, with new appliances create a welcoming and warm ambiance. Units are currently occupied, adding to this property's appeal as a ready-made investment. Progress to the third floor and discover a renovated oasis featuring Bamboo wood floors, three ample-sized bedrooms, a fully-equipped kitchen, and a beautifully finished bathroom with custom tiles. This floor-through space was remodeled in 2019, flaunting a modern aesthetic that cleverly echoes its historic roots while offering the comforts of modern living. Located in a dynamic and thriving neighborhood, 329 Grand Street is optimally positioned within a handful of minutes from East Broadway, Grand Street, and Delancey Street B, D, F and M Train Stations. You'll be right in the heart of the city's most intriguing districts, the Lower East Side, and Chinatown, surrounded by an eclectic mix of eateries, shops, and cultural hubs. Don't let this uncommon opportunity pass you by. Enrich your portfolio with this superb investment and potentially convert to the residence of your dreams. Reach out today to schedule your tasting of the Big Apple!
$2,250,000
175 Chrystie St Unit 2E New York, NY 10002
- Type:
- Apartment
- Sq.Ft.:
- 1,283
- Status:
- Active
- Beds:
- 2
- Year built:
- 2021
- Baths:
- 2.00
- MLS#:
- PRCH-7853307
ADDITIONAL INFORMATION
All Open Houses are by appointment! IMMEDIATE OCCUPANCY! Residence 2E at 175 Chrystie Street was thoughtfully envisioned by renowned architecture firm, ODA. The tailored and functional 1,283 SF interior layout, resulted in a well-balanced, picture perfect 2-bed, 2-bath half-floor loft like apartment. Residence 2E impresses with east facing park views from both bedrooms as well as the living room. Tree top views from the Sara D. Roosevelt park and the alluring breadth of space facing east are accentuated by the Swiss engineered, floor to ceiling, sliding glass door and window system that touts low profile frames and noise mitigating glass. The windows are fully expandable and allow for a truly unique indoor-outdoor experience, which is not seen in typical NYC residences. A true luxury. The living and dining space anchors the home and showcases a beautifully refined custom kitchen that features smooth leathered Donatello marble countertops and island, finished with modern glass backsplashes. Rich, dark walnut cabinetry with subtle brass accents from the Italian custom luxury firm Cesar NYC provides optimized shelving and storage solutions plus flawless concealment of appliances. The kitchen is equipped with Dornbracht fixtures, a full suite of Miele appliances, five burner cooktop, fully vented hood and separate speed oven. The luxurious master bathrooms are styled in Fior Di Bosco and Sugar White marbles that beautifully blanket the floors, walls and rain shower. Custom illuminated medicine cabinets and wood vanities with double washbasins, radiant floor heating, Villeroy & Boch wall-mounted toilets, polished chrome Dornbracht fixtures, and ultra-clear glass partitions finish these spa-like master baths. Secondary bathrooms are equally impressive and also feature internationally sourced marble, custom medicine cabinets, custom vanities and Dornbracht policed chrome fixtures. Additional unit features include 7 ½” wide white oak wood flooring, pre-wiring for electric shades, central AC, and radiant floor heating throughout. BUILDING: 175 Chrystie Street redefines luxe condo living by offering homes that provide its residents with intimacy, flexibility and luxury. ODA architects have crafted 13 exquisitely unique residences with pristine attention to detail and with the end user in mind. The building’s striking glimmering glass and brass metal facade delicately pushes the boundary of downtown modernity, while staying true to its surrounding landscape, ensuring long term relevancy. AMENITIES: Building amenities include a sleek doorman attended lobby that is supplemented by a 24-hour virtual doorman service, common roof terrace with grilling station, common laundry room with commercial washer/dryer, bicycle storage, package room and private storage spaces available for purchase. NEIGHBORHOOD: Art, culture, music, food, and style collide on Chrystie Street at the energizing and diverse intersection of Soho, Noho, Nolita, the Bowery and the Lower East Side, which is quickly becoming a recognized alternative to Soho and Chelsea. Be part of the area’s rich history & dynamic transformation and take advantage of it’s global retail, restaurant, gallery and museum offerings. Shopping, dining, transportation and all of the basic lifestyle conveniences are at your doorstep. **Any Renderings are for illustrative purposes only. Refer to listing floorplan for layout.
$1,241,000
252 South St Unit 11K New York, NY 10002
- Type:
- Apartment
- Sq.Ft.:
- 695
- Status:
- Active
- Beds:
- 1
- Year built:
- 2018
- Baths:
- 1.00
- MLS#:
- RPLU-618222869976
ADDITIONAL INFORMATION
ONE MANHATTAN SQUARE OFFERS ONE OF THE LAST 20-YEAR TAX ABATEMENTS AVAILABLE IN NEW YORK CITY Residence 11K is a 695 square foot one bedroom, one bathroom with an open gourmet kitchen and breakfast bar. This spacious residence faces North East with East River and Williamsburg Bridge views. Warm, modern interiors are brought to life by the renowned design team at Meyer Davis Studio. This residence features imported stone and custom finishes, premium Miele appliance package, 5" wide stained oak flooring, master bath with custom wood cabinetry, marble tile walls and mosaic floors with radiant heat, under-mount Wetstyle sink with glass vanity top and Dornbracht polished chrome faucets and a washer and dryer. New York's premier development company Extell, has collaborated with a team of world-class talent to create an icon that reflects the quality, choice and excellence that distinguish Extell properties- One Manhattan Square. Perfectly situated along the Lower East Side Waterfront, this 800-foot-tall striking glass tower offers one to three-bedroom condominium residences that feature epic river and skyline views and a lifestyle enhanced by over 100,000 square feet of indoor and outdoor amenities. One Manhattan Square presents the most valuable waterfront living opportunity in Manhattan with one of the last available 20-year tax abatement in New York City. Meyer Davis, the award-winning studio behind world-class hotels, elite private homes and flagship retail boutiques, has designed residences that rival five-star resorts. Each residence has been meticulously planned with gracious layouts, custom finishes and the most dynamic views. IMMEDIATE OCCUPANCY SERVICES AND AMENITIES INCLUDE: - Private motor court - 24-Hour doorman and concierge - White-glove services include package delivery, refrigerated storage, dry cleaning valet, and complimentary bicycle storage - Hammam with cold plunge pool - 75' Saltwater indoor swimming pool - Wading pool - Spa treatment rooms - Hot tub - Sauna - Full basketball court - Two-lane bowling alley - Squash court - Golf simulator - 42 Person movie theater and performance space - Cellar bar and lounge - Coworking space - Wine storage and tasting room - Cigar room - Culinary lounge and demonstration kitchen - Business center - Game room - Indoor playroom - State-of-the-art weight room & cardio rooms - Separate spin, yoga, Pilates and dance studios - On-site parking garage available - Pet spa, laundry, and alterations facilities - Private storage available One Acre of Private Outdoor Amenities and Gardens include: - Sumac meander - Birch garden - Social courtyards and relaxation lawns - Fire pits - Outdoor grills and dining - Herb garden - Treehouse - Playground - Tea pavilion - Outdoor ping-pong - Putting green - Stargazing observatory - 93' Covered dog run Managed by Extell Management Services
- Type:
- Apartment
- Sq.Ft.:
- 760
- Status:
- Active
- Beds:
- 1
- Year built:
- 1991
- Baths:
- 1.00
- MLS#:
- RPLU-33422864929
ADDITIONAL INFORMATION
Welcome to your charming urban retreat nestled in the heart of vibrant Chinatown! This thoughtfully designed 1-bedroom condo, just a short 5-minute stroll from the subway, promises a practical yet delightful living experience. On a high floor, the apartment welcomes an abundance of natural light, framing unobstructed views of the iconic downtown Manhattan skyline. Upon stepping inside, you'll discover a welcoming entry foyer equipped with a generously sized closet, providing a practical space for your coats and daily essentials. The living area, adorned with large windows, offers an inviting atmosphere complemented by the adjacent balcony, perfectly sized for a cozy table and chairs-ideal for relishing casual meals or simply basking in the city's vibrant energy. The kitchen, designed with both functionality and charm in mind, features a quaint window and an open pass seamlessly connecting to the living room. Your bedroom serves as a comfortable retreat, complete with a convenient walk-in closet, while the bathroom adds a touch of character with its practical walk-in shower. Embrace the sensible layout, the convenient Chinatown location, and swift access to the subway, allowing you to relish the essence of everyday living in the heart of Manhattan. Seize the opportunity to make this distinctive and down-to-earth space your own!
$1,395,000
252 South St Unit 53E New York, NY 10002
- Type:
- Apartment
- Sq.Ft.:
- 694
- Status:
- Active
- Beds:
- 1
- Year built:
- 2019
- Baths:
- 1.00
- MLS#:
- COMP-166342795574797
ADDITIONAL INFORMATION
ONE MANHATTAN SQUARE OFFERS ONE OF THE LAST 20-YEAR TAX ABATEMENTS AVAILABLE IN NEW YORK CITY. No sponsor expenses. Step into Residence 53E at One Manhattan Square, where the cityscape becomes your living backdrop. This spacious 694 sq ft one-bedroom, one-bathroom home invites you to an elevated lifestyle with its sweeping views of the East River and Williamsburg Bridge Designed by the acclaimed Meyer Davis Studio, the interiors boast modern elegance with imported stone, custom finishes, and a premium Miele appliance package. The gourmet kitchen with a breakfast bar; and the bath with radiant-heated mosaic floors create a sanctuary in the sky. Imagine waking up to panoramic views and enjoying your morning coffee while the city comes to life below. With a washer and dryer conveniently included, daily life becomes effortlessly seamless. One Manhattan Square stands tall along the Lower East Side Waterfront, offering over 100,000 square feet of unparalleled indoor and outdoor amenities. Picture yourself unwinding in the private spa, taking a dip in the 75' saltwater pool, or enjoying a movie night in the 42-person theater. The vibrant neighborhood will be your playground, close to landmarks like the South Street Seaport, Manhattan Bridge and the East River Esplanade.

The data relating to real estate for sale on this web site comes in part from the Broker Reciprocity Program of OneKey MLS, Inc. The source of the displayed data is either the property owner or public record provided by non-governmental third parties. It is believed to be reliable but not guaranteed. This information is provided exclusively for consumers’ personal, non-commercial use. Per New York legal requirement, click here for the Standard Operating Procedures. Copyright 2024, OneKey MLS, Inc. All Rights Reserved.
IDX information is provided exclusively for consumers’ personal, non-commercial use, that it may not be used for any purpose other than to identify prospective properties consumers may be interested in purchasing, and that the data is deemed reliable but is not guaranteed accurate by the MLS. Per New York legal requirement, click here for the Standard Operating Procedures. Copyright 2024 Real Estate Board of New York. All rights reserved.
The information is being provided by Brooklyn MLS. Information deemed reliable but not guaranteed. Information is provided for consumers’ personal, non-commercial use, and may not be used for any purpose other than the identification of potential properties for purchase. Per New York legal requirement, click here for the Standard Operating Procedures. Copyright 2024 Brooklyn MLS. All Rights Reserved.
New York Real Estate
The median home value in New York, NY is $974,900. This is lower than the county median home value of $1,296,700. The national median home value is $219,700. The average price of homes sold in New York, NY is $974,900. Approximately 12.6% of New York homes are owned, compared to 80.86% rented, while 6.54% are vacant. New York real estate listings include condos, townhomes, and single family homes for sale. Commercial properties are also available. If you see a property you’re interested in, contact a New York real estate agent to arrange a tour today!
New York, New York 10002 has a population of 77,925. New York 10002 is less family-centric than the surrounding county with 18.88% of the households containing married families with children. The county average for households married with children is 25.5%.
The median household income in New York, New York 10002 is $35,449. The median household income for the surrounding county is $79,781 compared to the national median of $57,652. The median age of people living in New York 10002 is 41.8 years.
New York Weather
The average high temperature in July is 84.1 degrees, with an average low temperature in January of 26.9 degrees. The average rainfall is approximately 47 inches per year, with 25.8 inches of snow per year.
