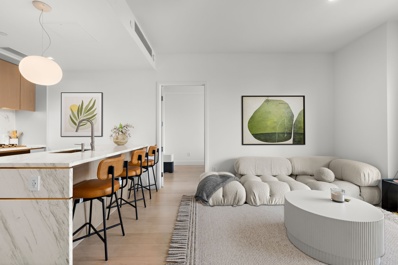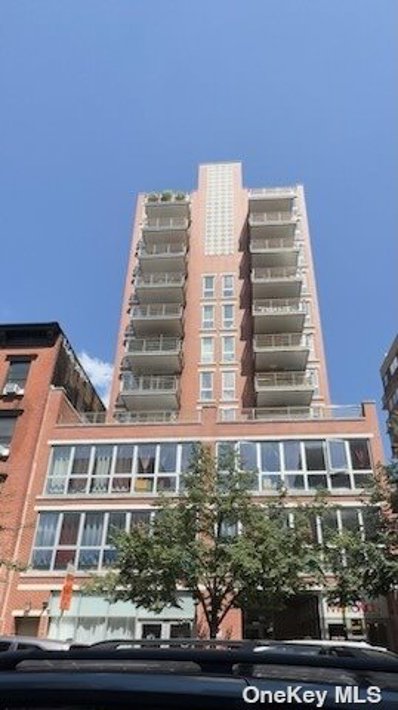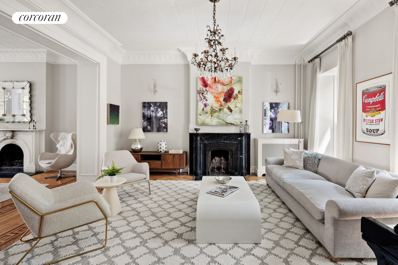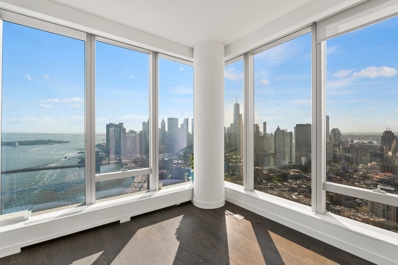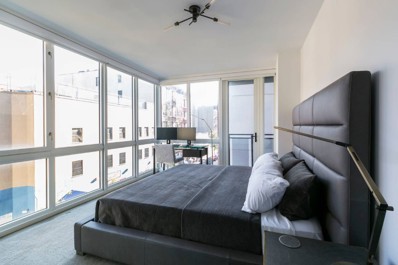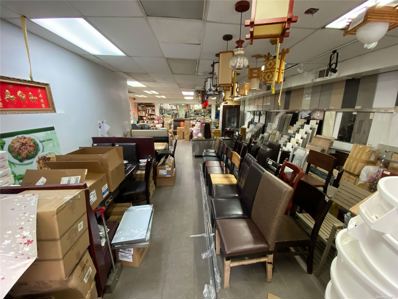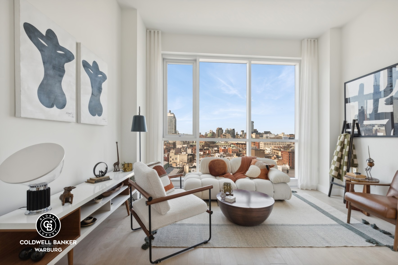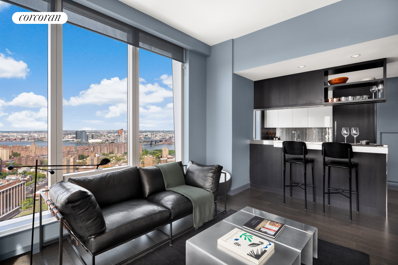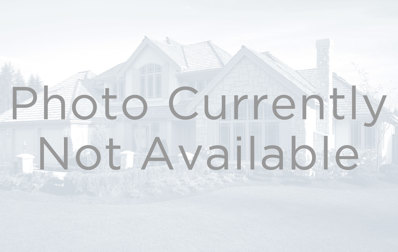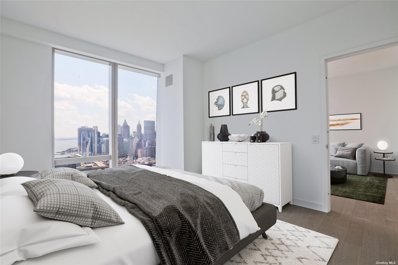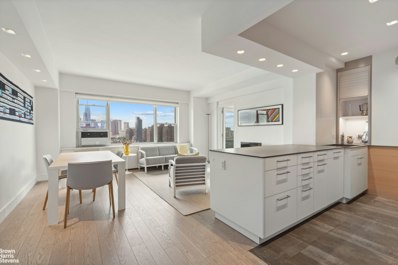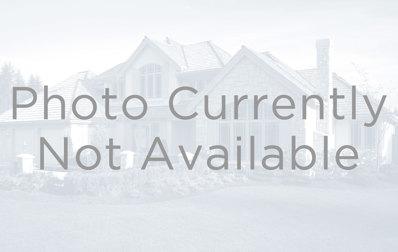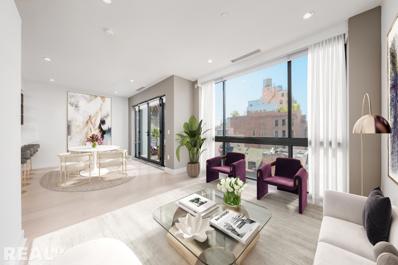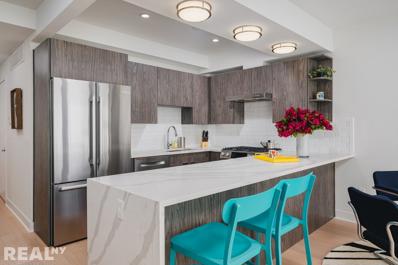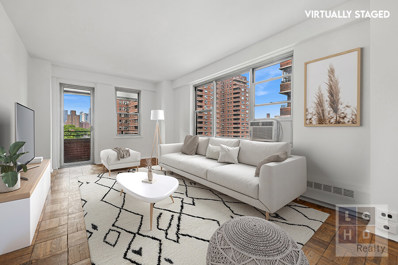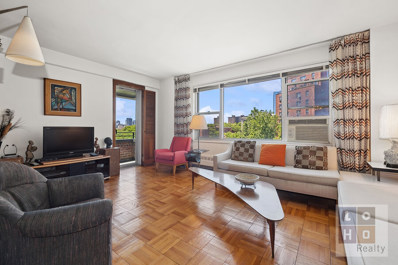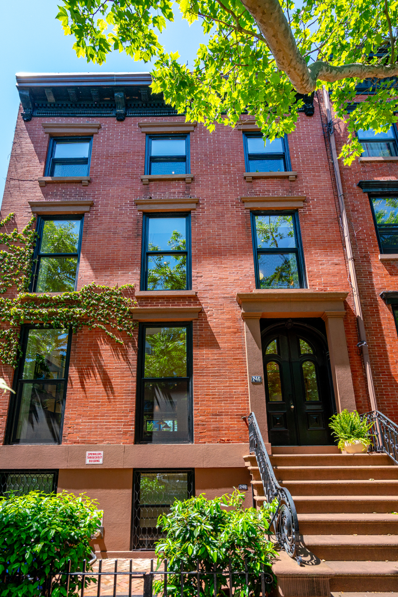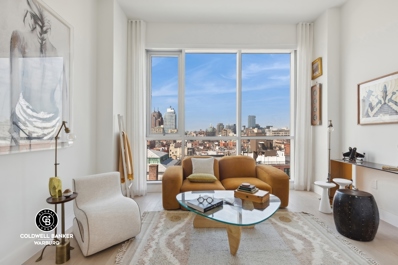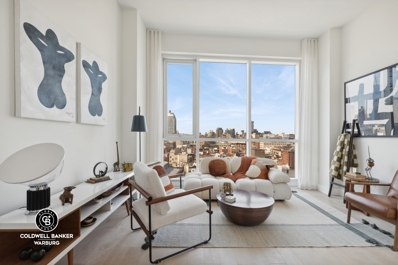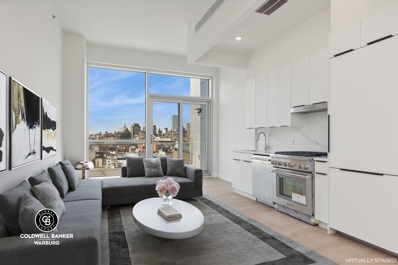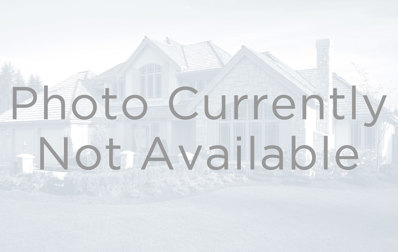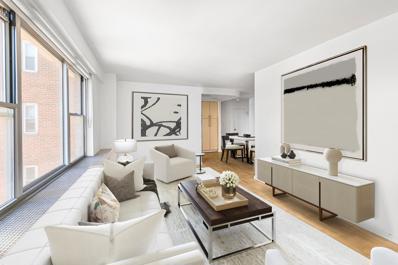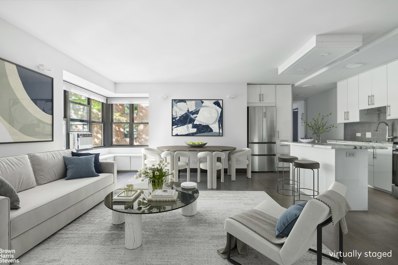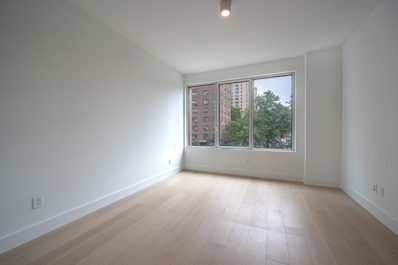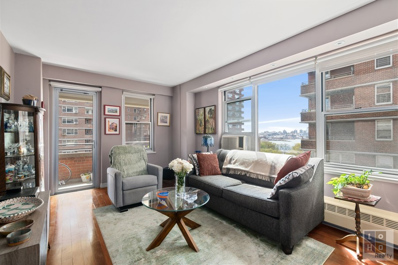New York NY Homes for Rent
$1,749,000
208 Delancey St Unit 7-B New York, NY 10002
- Type:
- Apartment
- Sq.Ft.:
- 743
- Status:
- Active
- Beds:
- 2
- Year built:
- 2021
- Baths:
- 2.00
- MLS#:
- OLRS-00011983833
ADDITIONAL INFORMATION
Introducing 208 Delancey, a unique architectural gem by ODA New York, featuring a distinctive curved exterior, rounded corner windows, and spacious balconies that enhance everyday living with light, air, and expansive views. Residence 7B exemplifies the sophisticated living experience at 208 Delancey. This two-bedroom, two-bathroom home spans 743 square feet and with eastern-facing views and 268-square-foot private balcony offering city views. The bedrooms do not share a wall, with living room in between. The primary has a ensuite and walk in closet. The secondary bedroom is adjacent from the other full bath for convenience. The open kitchen boasts a Pullman kitchen with top-of-the-line Miele appliances, including a dishwasher and in-unit washer dryer. Designer finishes, such as wide plank 8-inch European Oak flooring and quadruple pane oversized windows, enhance the space with elegance and tranquility. The resident is bathed in natural light streaming through expansive windows, creating a bright and airy atmosphere. Elegant materials and refined finishes are thoughtfully curated throughout each home, enhancing the quality of daily life. Situated in the vibrant Lower East Side, 208 Delancey offers residents a comprehensive range of amenities indoor and outdoor amenities. Residents benefit from 24-hour doorman and concierge services, three expansive outdoor spaces, multiple resident lounges, a modern fitness center, and a convenient pet spa. Optional private parking and storage are also available to purchase separately. 208 Delancey sets a new standard in urban living, combining architectural elegance with practical luxury, designed to elevate and enrich daily life in the heart of New York City's Lower East Side, one of New York City’s most dynamic neighborhoods.
$1,380,000
Market St Unit 12B New York, NY 10002
- Type:
- Condo
- Sq.Ft.:
- 800
- Status:
- Active
- Beds:
- 2
- Year built:
- 2004
- Baths:
- 2.00
- MLS#:
- 3564434
- Subdivision:
- Harbor View Condo
ADDITIONAL INFORMATION
Beutiful 360-degree City View, sun drenched triple penthouse Condo in Two Bridge lower east side. This unit has beautiful built in 2 Brs. The 3rd Rm on top floor. can use as br. or study rm. Unit has 3 balconies with best city view. Dish washer, Washer & dryer in the unit. Extra storage in the bsmt. Virtual doorman. Minutes to subway. Near to school, house of worship, restaurant, supermarkets, Park & public transportation etc.
$7,950,000
224 Clinton St New York, NY 10002
- Type:
- Townhouse
- Sq.Ft.:
- 4,800
- Status:
- Active
- Beds:
- 7
- Year built:
- 1899
- Baths:
- 4.00
- MLS#:
- RPLU-33423077137
ADDITIONAL INFORMATION
Filled with natural light, 224 Clinton Street, in prime Cobble Hill, is a statement of elegance and sophistication. Spanning 25' x 48', this 4,800 SF residence offers an ideal layout with a blend of historic charm and contemporary luxury. Built in 1847, renovated in 2009, it was just updated again in 2024. Currently enjoyed as a magnificent single-family home, it features a triple parlor, 7 bedrooms, 3.5 bathrooms, a garden-level great room with guest quarters, and full storage cellar. Floor-to-ceiling parlor windows, a well-scaped stoop, restored details, French doors opening onto a deck that overlooks a landscaped garden, built in speakers and excellent storage throughout the house offer timeless appeal. An unfinished attic provides opportunity on a hidden fifth floor. Scale the landscaped stoop to enter a gracious parlor floor with 11-foot Victorian-style tin ceilings and two working wood-burning fireplaces with exquisite marble mantles. Entertain in grand style in a freshly minted kitchen with double-height cabinets, Carrera marble island, countertops, and backsplash. High-end appliances include a Viking stove and hood, Miele dishwasher, and Sub-Zero refrigerator plus wine cooler. Through charming glass doors, the large formal dining room flows to a spacious deck and delightful garden oasis. This seamless integration of indoor and outdoor space makes it ideal for relaxing, as well as al fresco dining and entertaining. Blanketed with charming Boston Ivy, the rear of the house overlooks a landscaped garden featuring Lace Cap Hydrangeas, Blue Flag Iris, Solomon's Seal, and violets. On the deck railing is Virginia Creeper. Both the front and rear gardens are irrigated and create a peaceful sense of country life in the city year-round. Ascend a rare barley-twist spindle staircase to the primary level, which houses two serene bedrooms and a windowed office. The primary suite is a sanctuary of comfort, boasting dual walk-in closets, a custom dressing area, and en-suite bathroom with a double marble vanity, steam shower, bidet, and soaking tub. The elegant front bedroom showcases elaborate turn-of-the-century details, including original nail-head parquet floors, hand-carved rosettes around the decorative marble fireplace and beautiful tin ceiling. Under a central skylight, the top floor is bathed in sunlight which also filters down through the staircase. This floor features three bedrooms, one with a delightful sitting area through original glass pocket doors, and another with vintage tin ceilings and exposed painted brick walls, plus a smaller cozy third bedroom. A bright laundry room with another skylight and full bathroom with double sinks, marble vanity and an oversized soaking tub finish this level. A walk-in hall closet provides access to the hidden fifth-floor attic (with pitched roof) which offers potential for dramatic top floor ceilings and maybe additional living space. The ease and warmth of the garden level flows seamlessly from the parlor floor. As a legal 2 family home, this floor can be sectioned off to create a separate 1-bedroom, 1-bathroom high income producing apartment or be used for friends & family. Currently used as an extension to the owner's triplex, this floor contains a sprawling living room with a large projection surround sound screen for watching sports and movies, a dining area, modern kitchen with a 10' black honed granite island, bedroom, bathroom and garden access. Ample closets and an extra-large mudroom provide space for seasonal clothing and stroller ease. A walk-in closet leads to a full cellar. Parking for rent or sale available one block away at The Parking Club. This prime location offers FIOS and easy access to Court St., Atlantic Ave., and Smith St., featuring fine dining, artisanal grocery stores, Trader Joe's, Sahadi's, Dellapietras, Barnes and Noble, designer boutiques, multiple parking garages, and every subway line at Borough Hall. Manhattan is one subway stop away. Enjoy Cobble Hill and Brooklyn Bridge Parks, and numerous public and private schools nearby.
$2,750,000
252 South St Unit 49-L New York, NY 10002
- Type:
- Apartment
- Sq.Ft.:
- 1,156
- Status:
- Active
- Beds:
- 2
- Year built:
- 2019
- Baths:
- 2.00
- MLS#:
- OLRS-1724914
ADDITIONAL INFORMATION
Sun Drenched Panoramic views with unmatched luxury. Discover the crown jewel of One Manhattan Square: a rare city and harbor haven on the 49th floor with the quintessential perfect view. This coveted 2-bedroom, 2-bathroom corner unit condo offers unparalleled vistas and a prime height for breathtaking sunrises and sunsets. Boasting an exclusive 20-year tax abatement and an included storage unit, this is a rare find in the building. As you step inside, you're greeted by stunning New York Harbor views and the iconic city skyline. This 1,156 sq. ft. residence, located on the highly sought-after corner L line, strikes the perfect balance between luxury and comfort. Enjoy panoramic vistas from sunrise to sunset, immersing yourself in the vibrant energy of New York City. Entering into a gourmet chefs kitchen adorned with top-of-the-line Miele appliances, prep areas, views and enriched for you to make multi course omakase dinner party or a just a meal for 2. Leaving home has never been this hard and you have not even seen the amenities. One Manhattan Square epitomizes downtown luxury alone the vibrant Lower East Side waterfront. Soaring 800 feet high, this glass marvel offers an extraordinary Manhattan waterfront condo lifestyle with record-low carrying costs, thanks to one of the last 20-year tax abatements in New York City. Designed by the internationally acclaimed Meyer Davis studio who has curated spaces in the most lavish resorts, not one detail of your new home has been over-looked. It takes your breath away from the moment you enter the building, so you feel at peace from the hard rigors of the city. The cherry blossom wrap around spa and hammam, 75” saltwater pool, Japanese cold plunge and IR sauna were designed for those long days you need to relax. With over 100,000 sq. ft of amenities such as state-of-the-art facilities: cardio, Pilates, dance/ballet, spin, yoga studios, sports and more. This luxurious downtown oasis is unmatched in ensuring you can host to your hearts content. Your new home offers everything you could desire, from the convenience of Brooklyn Faire downstairs to the upcoming green park waterfront development with tennis courts. Summer art shows on the pier have never been easier to attend and your friends may get too happy visiting :). Experience the pinnacle of Manhattan living at One Manhattan Square—where luxury meets lifestyle Premium Services & Amenities: Service: Seamless 24-hour doorman and concierge services Luxurious wellness suite : Hammam, spa rooms, hot tub, sauna Sports hub : Bbasketball court, squash court, bowling alley, golf simulator Workspace solutions : Coworking spaces and business center Entertainment central : Movie theater, game room, dance studios Ultimate convenience : On-site parking, a pet spa, laundry facilities, and additional storage cater to all your needs. Wellness Sea Suite: Indulge in the cherry blossom-wrapped spa and hammam, 75’ saltwater pool, Japanese cold plunge, and infrared sauna—perfect for unwinding after a long day. Fitness Facilities: State-of-the-art cardio, Pilates, dance/ballet, spin, and yoga studios, plus sports amenities like a basketball court, squash court, bowling alley, and golf simulator. Culinary Delights: Enjoy the cellar bar, wine storage, cigar lounge, culinary lounge, and tasting room for your gourmet experiences. Workspace Solutions: Benefit from coworking spaces and a business center. Entertainment: A movie theater, game room, and dance studios ensure endless fun. Outdoor Luxury: An acre of gardens, fire pits, a treehouse, and a stargazing observatory provide a tranquil escape.
$2,495,000
265 E Houston St Unit 4 New York, NY 10002
- Type:
- Apartment
- Sq.Ft.:
- 1,400
- Status:
- Active
- Beds:
- 2
- Year built:
- 2011
- Baths:
- 2.00
- MLS#:
- RLMX-101295
ADDITIONAL INFORMATION
This impeccably designed 2 bedroom 2 bathroom condo is located in a newly built condominium with seven full floor residences each with direct key locked elevator access offering the ultimate privacy and the most incredible terraces. Other features include wide plank white oak flooring floor to ceiling windows with motorized window shades high end fixtures and an in unit washer/dryer. Enter through a tasteful foyer that flows into a spacious open concept living room dining room and kitchen. The spacious and luxuriously appointed kitchen is equipped with top of the line Miele appliances stunning Carrara marble countertops Kohler sink Watermark Design faucet and generous cabinet space. The master bedroom is flooded with natural light and features incredible Downtown views a private balcony and walk in closet. The en suite bathroom has a double sink vanity radiant heated floors marble enclosed Kohler tub fitted with black faucets crafted by local manufacturers at Watermark Designs pure white Robern cabinetry and bespoke recessed medicine cabinets. Secondary baths are finished with glossy white Nemo tile and Restoration Hardware cabinetry. Building amenities include a virtual doorman cold storage and a beautifully landscaped common roof terrace with panoramic views of Downtown. 265 East Houston is conveniently located around the best shopping restaurants hotels galleries and nightlife. As well public transportation is nearby with the F M J Z B and D subways all easily accessible.
$2,250,000
75 Allen St # Unit STORE New York, NY 10002
- Type:
- Retail
- Sq.Ft.:
- n/a
- Status:
- Active
- Beds:
- n/a
- Lot size:
- 0.06 Acres
- Year built:
- 1900
- Baths:
- MLS#:
- 3562473
ADDITIONAL INFORMATION
Located in the heart of the Lower East Side just off of the Williamsburg Bridge and close to the neighborhood's best restaurants, shopping, and businesses is 75 Allen Street. This retail space is located for sale on the main floor of a mid-rise condo building and has a total of 3,250 square feet including half bath and finished basement storage space. This commercial space is conveniently located with ample public transportation nearby, including: F, J, Z, B, D, M, 4, and 6 subways as well as B39, M15, M9, M14A, M21, M15, M15SBS, M103, and M1 buses all easily accessible. The space can be delivered vacant or with tenant.
$1,500,000
139 Bowery Unit 7A New York, NY 10002
- Type:
- Apartment
- Sq.Ft.:
- 832
- Status:
- Active
- Beds:
- 2
- Year built:
- 2024
- Baths:
- 2.00
- MLS#:
- RPLU-8923080901
ADDITIONAL INFORMATION
Welcome to residence 7A, a spacious west-facing split 2-bedroom, 2-bath with astonishing views of Soho, Tribeca, and the Manhattan skyline. This luxurious 18-unit new development condo is situated on the cusp of Nolita, Soho, Lower East Side, and Chinatown! 139 Bowery is a 14-story mixed-use building featuring a striking glass design, with residential units starting on the 7th floor. All units boast amazing sunlight and unobstructed 360-degree views of Manhattan and beyond. The condo units feature stunning finishes, including beautiful white granite countertops in the kitchen, Thermador appliances, and a kitchen hood that vents out. The marble bathrooms are equipped with beautiful fixtures, and the apartments feature over 10ft ceilings to maximize space. The units are beautifully detailed with white oak hardwood floors throughout and have great floorplans that amplify the space. Abundant light fills all units, with unobstructed views facing East and West. Apartments feature custom double-paned windows for ultimate peace and privacy. Each unit includes a GE washer and dryer for convenience. This unparalleled building offers three common outdoor spaces, a part-time doorman, and bike storage. 139 Bowery is conveniently located close to public transportation; the J, Z, B, and D subway lines. The complete offering terms are in an offering plan available from the Sponsor, Global Joint Venture Inc. File No. CD220076. Sponsor address: 93 Bowery, New York, NY 10002. Some photos have been virtually staged for representational purposes only.
$2,319,000
252 South St Unit 27L New York, NY 10002
- Type:
- Apartment
- Sq.Ft.:
- 1,123
- Status:
- Active
- Beds:
- 2
- Year built:
- 2018
- Baths:
- 2.00
- MLS#:
- RPLU-618223080484
ADDITIONAL INFORMATION
ONE MANHATTAN SQUARE OFFERS ONE OF THE LAST 20-YEAR TAX ABATEMENTS AVAILABLE IN NEW YORK CITY Residence 27L is a 1,123 square foot two bedroom, two bathroom with an open gourmet kitchen and breakfast bar. This spacious residence faces North East and North West, with expansive City and East River views. Warm, modern interiors are brought to life by the renowned design team at Meyer Davis Studio. This residence features imported stone and custom finishes, premium Miele appliance package, 5 wide stained oak flooring, master bath with custom wood cabinetry, marble tile walls and mosaic floors with radiant heat, under-mount Wetstyle sink with glass vanity top and Dornbracht polished chrome faucets and a washer and dryer. New York's premier development company Extell, has collaborated with a team of world-class talent to create an icon that reflects the quality, choice and excellence that distinguish Extell properties- One Manhattan Square. Perfectly situated along the Lower East Side Waterfront, this 800-foot-tall striking glass tower offers one to three-bedroom condominium residences that feature epic river and skyline views and a lifestyle enhanced by over 100,000 square feet of indoor and outdoor amenities. One Manhattan Square presents the most valuable waterfront living opportunity in Manhattan with one of the last available 20-year tax abatement in New York City. Meyer Davis, the award-winning studio behind world-class hotels, elite private homes and flagship retail boutiques, has designed residences that rival five-star resorts. Each residence has been meticulously planned with gracious layouts, custom finishes and the most dynamic views. IMMEDIATE OCCUPANCY SERVICES AND AMENITIES INCLUDE: - Private motor court - 24-Hour doorman and concierge - White-glove services include package delivery, refrigerated storage, dry cleaning valet, and complimentary bicycle storage - Hammam with cold plunge pool - 75' Saltwater indoor swimming pool - Wading pool - Spa treatment rooms - Hot tub - Sauna - Full basketball court - Two-lane bowling alley - Squash court - Golf simulator - 42 Person movie theater and performance space - Cellar bar and lounge - Coworking space - Wine storage and tasting room -Cigar room - Culinary lounge and demonstration kitchen - Business center - Game room - Indoor playroom - State-of-the-art weight room & cardio rooms - Separate spin, yoga, Pilates and dance studios - On-site parking garage available- Pet spa, laundry, and alterations facilities - Private storage available One Acre of Private Outdoor Amenities and Gardens include: - Sumac meander - Birch garden - Social courtyards and relaxation lawns - Fire pits - Outdoor grills and dining - Herb garden - Treehouse - Playground - Tea pavilion - Outdoor ping-pong - Putting green - Stargazing observatory - 93' Covered dog run Managed by Extell Management Services
- Type:
- Apartment
- Sq.Ft.:
- 2,027
- Status:
- Active
- Beds:
- 2
- Year built:
- 2016
- Baths:
- 2.00
- MLS#:
- COMP-159649317397695
ADDITIONAL INFORMATION
Discover the epitome of urban oasis living in Unit Garden A at 50 Clinton, where sophistication meets tranquility in the heart of the city. This Paris Forino-designed two-bedroom, two-bathroom residence boasts an open, versatile floor plan spanning 2 floors, expansive casement windows, and one of the most exceptional private outdoor spaces in the city. Meticulously crafted with solid white oak herringbone wood flooring and crown moldings throughout, this garden duplex offers two distinct backyards spanning over 1,300 square feet of secluded outdoor living. With its lofty ceiling heights inviting ample natural light and air, this unit provides a secluded haven amidst the bustling city. The thoughtfully appointed kitchen showcases honed white marble and textured charcoal granite countertops and backsplash, complemented by espresso-stained oak cabinetry adorned with brushed bronze hardware. Equipped with a full suite of Wolf, Sub-Zero, and Bosch appliances, this kitchen is as functional as it is stylish. The primary bedroom serves as a tranquil sanctuary, complete with a spacious walk-in dressing room. The primary suite is vast, boasting its own intimate seating area within the ensuite, while dual doors frame the beautifully landscaped patio garden with perfection. The white Dolomiti marble clad primary bath is adorned in brushed brass fixtures by Waterworks, the primary bath exudes luxury. The secondary bedroom easily accommodates a king-sized bed and offers serene views of the lush garden below. 50 Clinton offers a limited collection of 37 condominium residences and an array of luxurious amenities, including a 24-hour attended emerald-clad lobby, state-of-the-art fitness center, landscaped rooftop terrace with grilling stations, and a bicycle room. Situated in a quintessential downtown location, amidst some of the city’s finest restaurants, nightlife, and shopping destinations.
$1,589,000
252 South St Unit 50N New York, NY 10002
- Type:
- Condo
- Sq.Ft.:
- n/a
- Status:
- Active
- Beds:
- 1
- Lot size:
- 2.18 Acres
- Year built:
- 2019
- Baths:
- 1.00
- MLS#:
- 3560888
- Subdivision:
- N/a
ADDITIONAL INFORMATION
- Type:
- Duplex
- Sq.Ft.:
- n/a
- Status:
- Active
- Beds:
- 3
- Year built:
- 1956
- Baths:
- 3.00
- MLS#:
- RPLU-63223051579
ADDITIONAL INFORMATION
This architect renovated home with panoramic open city skyline views and private terrace is truly not to be missed!! Custom details, quality craftsmanship, and high end finishes abound in this beautiful combination with expansive living on two floors! Outside corner location on high floor means open exposures with dramatic views from every window and excellent light. Gracious and peaceful entry on the 17th floor with 8"10" ceilings, custom built-ins, and wide plank white oak floors in pale grey. The foyer then broadens to an open living/dining with a wall of southwest facing windows and light-filled unobstructed downtown views. A glass door at the far end delivers you to an enclosed balcony with oversized wrap around windows & exposed brick - perfect for a home office (current use), sunroom and/or a reading room. The Leicht Architectural Kitchen from Germany is in a word - stunning! Opened to the living area, sleek and modern while highly functional, it provides both excellent storage as well as prep space, and a suite of Bosch Benchmark appliances with Franke stainless sink & fixtures. Two bedrooms and a bath and a half complete the 17th floor layout. The primary bedroom is very nicely proportioned, can accommodate a king or queen bed, and includes a large walk-in from California Closet. The adjacent full bath has been expanded and is outfitted in lovely designer mosaic & ceramic tiling with a custom glass enclosed rain style shower with separate hand held, a Duravit vanity with Duravit sink, Toto Toilet, and Grohe faucets. The smaller bedroom includes an en suite half bath with Duravit vanity/sink, Grohe fixtures, and a Villeroy and Bosch toilet. And now it is time to ascend to the second floor where you will find an open and airy great room with an entire wall of windows opening to an almost 300 sq ft terrace with panoramic 180 degree views from the East River to the Empire State Building! Entertain in grand style, serve drinks and hors d'oeuvres from a second kitchenette/bar area, and venture outside to dine al fresco and take in the dramatic sunsets! The terrace can easily accommodate a full dining set up as well as separate seating/lounging area and has electric and plumbing for evening entertaining and gardening. Another large main bedroom with walk-in closet can be found on the 18th along with an expanded full bath featuring a Duravit Deep Soaking tub with Grohe fixtures - rain and handheld, Duravit vanity - and a Toto toilet. The entire home has been fully rewired with all new electric and custom soffit lighting, and dimmers throughout! Luxurious wide plank oak flooring unites the space as well as all new high framed entryways with solid doors and modern hardware. Additional design elements include custom shelving/built-ins, radiator enclosures and retractable sliding tempered glass panels. Friedrich energy saving air conditioners and sol-r-shades throughout. The East River Coop features a fully equipped state of the art gym, two private parks with playgrounds, 24-hour in building security/lobby attendant, community room, playroom, and in building laundry. Heat, hot water, and gas are included in the maintenance. Steps to East River Park and 4 bus lines - M14A and D, M22, and M21. F, J, M & Z Trains at Delancey/Essex and F at East Broadway. Co-purchasing and gifting allowed. Subleasing permitted after 2 years of ownership. Close to nearby Essex Crossing with Trader Joe's, Target, Regal Cinemas, and the new Essex Street Market! Take the NYC Ferry at the FDR! There is a $214 assessment per month until October 2024.
$2,400,000
175 E Broadway Unit 6D New York, NY 10002
- Type:
- Apartment
- Sq.Ft.:
- 1,215
- Status:
- Active
- Beds:
- 2
- Year built:
- 1912
- Baths:
- 2.00
- MLS#:
- COMP-159787875053414
ADDITIONAL INFORMATION
In a market short on supply and character, 6D at the historic Forward Building will not last! A Beaux Arts standout with a fascinating history dating back to 1912, the Forward Building, along with Seward Park positioned at its doorstep, are the original anchors to what has emerged as the vibrant "it" neighborhood of Dimes Square. Pass through the attended lobby to any of the three elevator banks and be whisked up to bright and airy 6D, an impressively large one-bedroom with two full baths that can easily convert to a spacious two-bedroom/two-bath residence. Boasting 11-foot ceilings, oversized windows, and two gorgeous exposures with sweeping southeasterly views toward the East River and Brooklyn, this special home offers over 24' x 21' of shared living space and is equipped with central ducted A/C, in-unit washer/dryer, luxury appliances, ample storage throughout + dedicated basement storage. Known at the time of construction as the Lower East Side's first skyscraper at 10 stories tall, the Forward Building is an intimate luxury property by today's standards with 29 apartments, a full-time doorman and concierge, roof deck, bike storage, cold storage, and laundry in the basement. The Metrograph movie theater, Nine Orchard Hotel, and a host of topnotch restaurants and bars such as Casino, Cervo's, Le Dive, Kiki's, and salty favorite, 169 Bar, are within a few blocks, as are the?F train and the J,M,Z,B, and D. This offering presents the perfect opportunity to own a piece of history at one of downtown's most iconic addresses. -Virtually staged images. -Currently configured as a 1 BR/2 BA -Can be combined with unit 6C to create an extraordinary 2,500+ SF home with 20 windows facing NE, E, S, & SW. -Combination floorplan is for reference only; plan is not approved. Bring your architect and imagine the possibilities!
$1,329,000
328 Grand St Unit 4A New York, NY 10002
ADDITIONAL INFORMATION
Sponsor offering to buy down points! 5.875% interest rate available to qualified buyers! Residence 4A is a pristine one bedroom (can be converted into a legal two bedroom), two full bath home, featuring 11 ceilings, dual south and northern exposures, with two balconies bookending both sides of the unit. Upon stepping into the residence from direct elevator access, you are greeted by an open-concept living room boasting hardwood floors with expansive floor-to-ceiling windows. Double-paned glass ensures city noise is kept at bay while bathing the room in natural light. The oversized kitchen is complete with a large island, Quartz countertops, modern finishes, and premium Bosch appliance package, including full size refrigerator, dishwasher, and wine fridge. Culinary enthusiasts and hosts rejoice: the hood over the chefs gas range vents out! Moreover, theres a dining room adjacent to the kitchen, spacious enough to accommodate a full-size dining set. Open the balcony doors to invite in the breeze while enjoying a meal with good company. A generous hallway then leads to the rear of the apartment, providing separation from the main living area. Along the way, youll discover a secondary full bath with sleek finishes, stall shower, and LG combo washer/dryer. Sink into a truly oversized king-sized bedroom oasis, graced with floor-to-ceiling double-paned windows that keep noise at bay. Ample room awaits for custom closet installations, while a private balcony offers the perfect spot for morning coffee or evening relaxation. The primary is further enhanced by an en-suite bathroom featuring a Kohler soaking tub and elegant fixtures. Conveniently situated on Grand Street, residents of 328 Grand Street enjoy easy access to an array of amenities and attractions. From trendy boutiques and eclectic eateries to lively bars and cozy cafes in the iconic Lower East Side, everything you need is located seconds away from your doorstep. Among the standout venues are captivating jazz nights at the Canary Club, vibrant concerts at The Bowery Ballroom, and the immersive Speakeasy Dollhouse. Complement your evening with a visit to beloved local spots like Ten Bells Wine Bar, Dudleys, Casa Mezcal, Bar Valentina, Orchard Street Grocer, Scarrs Pizza, Cervos, Le Dive, Kikis, and Corner Bar. For everyday living, convenience reigns supreme with Trader Joes, Target, and Essex Street Market just a few blocks away. Whats more, the residence offers exceptional connectivity, with multiple public transit options close by, including the J, M, Z, F, B, and D lines, ensuring effortless access to the finest offerings the city has to offer. Exclusive Marketing and Sales Agent: REAL New York, LLC. THE COMPLETE OFFERING TERMS ARE IN AN OFFERING PLAN AVAILABLE FROM SPONSOR. FILE. CD15-0260. SPONSOR: 328 GRAND LLC, 50 ALLEN STREET, NEW YORK, NY 10002. EQUAL HOUSING OPPORTUNITY.
$1,299,000
328 Grand St Unit 3A New York, NY 10002
ADDITIONAL INFORMATION
5.875% interest rate available to qualified buyers! Residence 3A is a pristine two bedroom (currently laid out as a one bed), two full bath home, featuring 11 ceilings, dual south and northern exposures, with two balconies bookending both sides of the unit. Upon stepping into the residence from direct elevator access, you are greeted by an open-concept living room boasting hardwood floors with expansive floor-to-ceiling windows. Double-paned glass ensures city noise is kept at bay while bathing the room in natural light. The oversized kitchen is complete with a large island, Quartz countertops, modern finishes, and premium Bosch appliance package, including full size refrigerator, dishwasher, and wine fridge. Culinary enthusiasts and hosts rejoice: the hood over the chefs gas range vents out! Moreover, theres a dining room adjacent to the kitchen, spacious enough to accommodate a full-size dining set. Open the balcony doors to invite in the breeze while enjoying a meal with good company. A generous hallway then leads to the rear of the apartment, providing separation from the main living area. Along the way, youll discover a secondary full bath with sleek finishes, stall shower, and LG combo washer/dryer. Sink into a truly oversized king-sized bedroom oasis, graced with floor-to-ceiling double-paned windows that keep noise at bay. Ample room awaits for custom closet installations, while a private balcony offers the perfect spot for morning coffee or evening relaxation. The primary is further enhanced by an en-suite bathroom featuring a Kohler soaking tub and elegant fixtures. Conveniently situated on Grand Street, residents of 328 Grand Street enjoy easy access to an array of amenities and attractions. From trendy boutiques and eclectic eateries to lively bars and cozy cafes in the iconic Lower East Side, everything you need is located seconds away from your doorstep. Among the standout venues are captivating jazz nights at the Canary Club, vibrant concerts at The Bowery Ballroom, and the immersive Speakeasy Dollhouse. Complement your evening with a visit to beloved local spots like Ten Bells Wine Bar, Dudleys, Casa Mezcal, Bar Valentina, Orchard Street Grocer, Scarrs Pizza, Cervos, Le Dive, Kikis, and Corner Bar. For everyday living, convenience reigns supreme with Trader Joes, Target, and Essex Street Market just a few blocks away. Whats more, the residence offers exceptional connectivity, with multiple public transit options close by, including the J, M, Z, F, B, and D lines, ensuring effortless access to the finest offerings the city has to offer. Exclusive Marketing and Sales Agent: REAL New York, LLC. THE COMPLETE OFFERING TERMS ARE IN AN OFFERING PLAN AVAILABLE FROM SPONSOR. FILE. CD15-0260. SPONSOR: 328 GRAND LLC, 50 ALLEN STREET, NEW YORK, NY 10002. EQUAL HOUSING OPPORTUNITY.
- Type:
- Apartment
- Sq.Ft.:
- 750
- Status:
- Active
- Beds:
- 1
- Year built:
- 1955
- Baths:
- 1.00
- MLS#:
- RSFT-00210000000400
ADDITIONAL INFORMATION
**All appointments - including Sunday Open Houses - are by appointment only. If you are working with another agent, that agent needs to reach out to make the appointment and is required to be present** One bedroom apartment with private balcony offering views overlooking co-ops beautifully manicured private parks! The spacious living room has a triple-width picture window on the northern exposure, and an additional window and glass balcony door on the western exposure! For those with renovations in their future, the eat-in windowed kitchen walls can be opened towards the living room and foyer areas to create a large open entertainment area. The apartment also features a large bedroom and an oversized walk-in closet, bathroom with bathtub, 3 additional large closets, and hardwood parquet floors throughout! **Assessment: $144/month begins January 2025** Co-op amenities (additional fees and wait lists may apply) include 24-hour attended lobbies, 2 large private parks, children’s playroom (plus access to neighboring Hillman co-op’s park and playroom), community room, and fully equipped fitness center. 1 block to supermarket, 24hr deli/convenience store, dry cleaner and more. Short walk to Trader Joe’s, Target & Regal Cinemas! M14A, M21 & M22 bus stops outside your door, and short walk to M14D providing direct access to Chinatown, Little Italy, East Village, SoHo, West Village, Financial District, Battery Park City, Union Square, Chelsea, Meat Packing and Kips Bay. J, M and F trains at Delancey & Essex Streets. F train at East Broadway & Rutgers Streets. Citibike stations nearby.
- Type:
- Apartment
- Sq.Ft.:
- 1,000
- Status:
- Active
- Beds:
- 2
- Year built:
- 1955
- Baths:
- 1.00
- MLS#:
- RSFT-00210000000401
ADDITIONAL INFORMATION
**All appointments - including Sunday Open Houses - are by appointment only. If you are working with another agent, that agent needs to reach out to make the appointment and is required to be present** Large 2-bedroom apartment with PRIVATE balcony featuring lots of natural light and peaceful tree-line views! At approximately 1,000 sq. ft., the apartment opens to a large foyer that leads to an expansive space consisting of a well-proportioned living room and separate dining area (currently used as a mini bar). The living room, with a big picture window and double exposures, is very bright, airy & perfect for entertaining. The private balcony just off the living room (with a pass-thru window to the eat-in kitchen) can be used for additional entertaining space, or to simply relax and enjoy the scenery. For maximum privacy and separation, opposite the main living space and down a long hallway are the window bath and two (2) king-sized bedrooms each with two (2) large windows. Six closets (including 2 walk-ins in the primary bedroom), original parquet wooden flooring and 8’2” ceilings throughout. **Assessment: $144/month begins January 2025** Co-op amenities (additional fees and wait lists may apply) include 24-hour attended lobbies, 2 large private parks, children’s playroom (plus access to neighboring Hillman co-op’s park and playroom), community room, and fully equipped fitness center. Short walk to the supermarket, 24-hour deli/convenience store, dry cleaners as well as neighborhood staples including Market, Doughnut Plant, Kossar’s, Trader Joes, Target & Regal Cinemas. Transportation: Bus: M14A, M14D, M21 & M22; Train: J, M, F, Z. Citibike stations nearby. Dogs not permitted. Gifting, guarantors, pied-a-terre, permitted. Subleasing after 2 years of ownership. Shareholder required continuing to pay base maintenance in addition to a sublet fee.
$8,995,000
246 Clinton St New York, NY 10002
- Type:
- Townhouse
- Sq.Ft.:
- 4,400
- Status:
- Active
- Beds:
- 4
- Year built:
- 1899
- Baths:
- 4.00
- MLS#:
- RPLU-754623049028
ADDITIONAL INFORMATION
Experience the perfect blend of historic charm and contemporary living in this beautifully renovated, Two-family, 4-story grand townhouse located in the sought-after Historic District of Cobble Hill, Brooklyn. This exquisite and remarkable property has endured a gorgeous, modern renovation retaining classic original details while enveloping the pinnacle of modern living with cutting-edge geothermal technology. The home harnesses the Earth's natural heat to provide efficient heating, cooling, and hot water while reducing your carbon footprint: Geo-thermal heating & cooling providing year-round comfort. Commercial-grade water purification system ensuring clean, pure water Closed-cell insulation throughout for energy efficiency and thermal performance. Thermostatic Controls powered by NESTRadiant floors provide gentle warmth and consistent comfort on every level. Smart home technology integrated for lighting, security, climate control and more. Well-water irrigation system throughout for constant fresh water for the plantings As you enter the Parlor floor, you are greeted by an original, classic staircase that sets the tone for the rest of the home, showcasing its historic charm and elegance. The living room is striking, with 21' ceilings and floor-to-ceiling encased windows offering a sense of openness and grandeur. The kitchen is the true heart of the home, designed for gathering and entertaining. A beautiful picture window facing out to the garden allows for plenty of natural light and a beautiful view. Top-of-the-line appliances and ample counter space make cooking a pleasure. The serene garden is designed for relaxation and privacy. Mature growth and lush landscaping create a tranquil oasis. The second floor has an oversized primary bedroom and a mezzanine home office open to below. The luxurious bedroom features an ensuite luxury bath with a stand-alone, deep-soak porcelain tub overlooking the garden. A wall of custom-built wardrobe closets provides ample storage for any fashionista. The third floor embraces two extensive bedrooms, a proper laundry room equipped with storage for linens and ample space for folding, making household chores convenient and organized, and another large bathroom, modern and well-appointed, serving the needs of the third-floor occupants. From the third-floor terrace, enjoy a picturesque view between the backyards of the other townhomes and lush greenery, adding to the charm. The garden level is a comfortable and private one-bedroom apartment ideal for a rental unit, should you wish to not have the level as an extension of the owner's triplex. The sizable living room features a cozy reading nook perfect for unwinding with a book or enjoying quiet moments, and an expansive glass wall punctuated by elegant French doors that open outward to the verdant garden. This townhouse offers an exceptional opportunity to own on a landmark street in prestigious Cobble Hill that harmoniously combines timeless elegance with cutting-edge modern amenities.
$1,230,000
139 Bowery Unit 9A New York, NY 10002
- Type:
- Apartment
- Sq.Ft.:
- 514
- Status:
- Active
- Beds:
- 1
- Year built:
- 2024
- Baths:
- 1.00
- MLS#:
- RPLU-8923074667
ADDITIONAL INFORMATION
Welcome to residence 9A. This efficient western-facing 1-bedroom home offers abundant sunlight and unobstructed views of Tribeca, SoHo, and beyond. This luxurious 18-unit new development condo is situated on the cusp of Nolita, Soho, Lower East Side, and Chinatown! 139 Bowery is a 14-story mixed-use building featuring a striking glass design, with residential units starting on the 7th floor. All units boast amazing sunlight and unobstructed 360-degree views of Manhattan and beyond. The condo units feature stunning finishes, including beautiful white granite countertops in the kitchen, Thermador appliances, and a kitchen hood that vents out. The marble bathrooms are equipped with beautiful fixtures, and the apartments feature over 10ft ceilings to maximize space. The units are beautifully detailed with white oak hardwood floors throughout and have great floorplans that amplify the space. Abundant light fills all units, with unobstructed views facing East and West. Apartments feature custom double-paned windows for ultimate peace and privacy. Each unit includes a GE washer and dryer for convenience. This unparalleled building offers three common outdoor spaces, a part-time doorman, and bike storage. 139 Bowery is conveniently located close to public transportation; the J, Z, B, and D subway lines. The complete offering terms are in an offering plan available from the Sponsor, Global Joint Venture Inc. File No. CD220076. Sponsor address: 93 Bowery, New York, NY 10002. Some photos have been virtually staged for representational purposes only.
$1,930,000
139 Bowery Unit 10A New York, NY 10002
- Type:
- Apartment
- Sq.Ft.:
- 832
- Status:
- Active
- Beds:
- 2
- Year built:
- 2024
- Baths:
- 2.00
- MLS#:
- RPLU-8923074666
ADDITIONAL INFORMATION
Welcome to residence 10A, a spacious west-facing split 2-bedroom, 2-bath with astonishing views of Soho, Tribeca, and the Manhattan skyline. This luxurious 18-unit new development condo is situated on the cusp of Nolita, Soho, Lower East Side, and Chinatown! 139 Bowery is a 14-story mixed-use building featuring a striking glass design, with residential units starting on the 7th floor. All units boast amazing sunlight and unobstructed 360-degree views of Manhattan and beyond. The condo units feature stunning finishes, including beautiful white granite countertops in the kitchen, Thermador appliances, and a kitchen hood that vents out. The marble bathrooms are equipped with beautiful fixtures, and the apartments feature over 10ft ceilings to maximize space. The units are beautifully detailed with white oak hardwood floors throughout and have great floorplans that amplify the space. Abundant light fills all units, with unobstructed views facing East and West. Apartments feature custom double-paned windows for ultimate peace and privacy. Each unit includes a GE washer and dryer for convenience. This unparalleled building offers three common outdoor spaces, a part-time doorman, and bike storage. 139 Bowery is conveniently located close to public transportation; the J, Z, B, and D subway lines. The complete offering terms are in an offering plan available from the Sponsor, Global Joint Venture Inc. File No. CD220076. Sponsor address: 93 Bowery, New York, NY 10002. Some photos have been virtually staged for representational purposes only.
$1,485,000
139 Bowery Unit 8B New York, NY 10002
- Type:
- Apartment
- Sq.Ft.:
- 633
- Status:
- Active
- Beds:
- 1
- Year built:
- 2024
- Baths:
- 1.00
- MLS#:
- RPLU-8923074661
ADDITIONAL INFORMATION
Welcome to residence 8B, an expansive 1-bedroom, 1-bath residence boasting double exposure with breathtaking east and west views. Soak in the panoramic vistas of the Manhattan skyline on your private terrace off the living room. This luxurious 18-unit new development condo is situated on the cusp of Nolita, Soho, Lower East Side, and Chinatown! 139 Bowery is a 14-story mixed-use building featuring a striking glass design, with residential units starting on the 7th floor. All units boast amazing sunlight and unobstructed 360-degree views of Manhattan and beyond. The condo units feature stunning finishes, including beautiful white granite countertops in the kitchen, Thermador appliances, and a kitchen hood that vents out. The marble bathrooms are equipped with beautiful fixtures, and the apartments feature over 10ft ceilings to maximize space. The units are beautifully detailed with white oak hardwood floors throughout and have great floorplans that amplify the space. Abundant light fills all units, with unobstructed views facing East and West. Apartments feature custom double-paned windows for ultimate peace and privacy. Each unit includes a GE washer and dryer for convenience. This unparalleled building offers three common outdoor spaces, a part-time doorman, and bike storage. 139 Bowery is conveniently located close to public transportation; the J, Z, B, and D subway lines. The complete offering terms are in an offering plan available from the Sponsor, Global Joint Venture Inc. File No. CD220076. Sponsor address: 93 Bowery, New York, NY 10002. Some photos have been virtually staged for representational purposes only.
- Type:
- Apartment
- Sq.Ft.:
- 1,000
- Status:
- Active
- Beds:
- 2
- Year built:
- 1929
- Baths:
- 1.00
- MLS#:
- COMP-159283849379914
ADDITIONAL INFORMATION
Opportunity Knocks, Welcome to apt A53 at The Amalgamated on the Lower East Side, where timeless charm meets modern convenience. This spacious 2-bedroom coop unit retains an opportunity to create the home of your dreams, providing a perfect canvas awaiting your upgrades. As you enter through the foyer with a coat closet, sunlight streams into the spacious kitchen, adorned with two windows and a cozy dinette area. The large living room invites relaxation and entertainment and overlooks glorious tree-tops. Both bedrooms are king-size rooms with great light. Enjoy peace of mind with full-time security and indulge in amenities such as a fitness center, gym, bike room, community room, and laundry facilities. With pets welcome and subletting permitted after two years, this unit offers flexibility and opportunity. Outside the unit's lobby is a glorious courtyard, creating a truly tranquil environment to come home to. 504 Grand Street is a testament to the rich history and dynamic presence of the Lower East Side. This iconic building, with its distinctive architectural features and intricate brickwork, reflects the craftsmanship of its early 20th-century construction. Living here situates you in a neighborhood steeped in history, once a haven for people in the late 19th and early 20th centuries. Today, the Lower East Side boasts a vibrant tapestry of diverse restaurants, shops, and cultural institutions, seamlessly blending historic charm with contemporary flair. The area's evolution from a densely populated enclave to a trendy, sought-after locale reflects its resilience and adaptability. Priced to sell, this unit is the perfect canvas for your finishing touches, beckoning you to create the home of your dreams while connecting with the dynamic and storied heritage of the Lower East Side.
ADDITIONAL INFORMATION
Sun-soaked apartment with western and northern views. Step out onto your private terrace where you can enjoy views of the East River and the Empire State Building. The windowed kitchen is outfitted with granite countertops, and stainless steel appliances. With a partial open concept, the kitchen flows intimately into a separate dining just off the entrance. Neighboring is a large living area where you're greeted by a picture window and hardwood floor that is found throughout. This one bedroom features a large west-facing bedroom with a generous walk-in closet . There is ample storage throughout the home with three other large closets and a recently refreshed bathroom. Accompanying this property is a 24-hour attended lobby, access to two large private parks, children's playroom including the neighboring Hillman co-op's park and playroom, community room, and fully equipped fitness center.
$1,529,000
385 Grand St Unit L301 New York, NY 10002
- Type:
- Apartment
- Sq.Ft.:
- n/a
- Status:
- Active
- Beds:
- 3
- Year built:
- 1960
- Baths:
- 2.00
- MLS#:
- RPLU-63223028539
ADDITIONAL INFORMATION
Thoughtfully renovated home in mint condition with custom touches throughout! Modern and stylish with open concept living/dining. Spacious great room with five wrap around windows serving up western & northern exposures. Open pass through kitchen featuring an inviting custom dining bar, European style white gloss cabinetry, striking marble countertops and a suite of stainless appliances (Bosch DW, Haier refrigerator, LG 5 burner gas range). Wide plank wood flooring unites the space for a warm expansive feel. A rear hallway ushers you to the sleeping quarters and two full baths, nicely offset from the main living by the addition of a custom wood pocket door! The primary bedroom boasts a windowed en suite bath in Carrera marble with double wide vanity, Robern recessed medicine cabinet, heated flooring and a spacious custom glass enclosed walk-in shower! Two west facing windows with peaceful views as well as four floor to ceiling closets offering excellent storage. The second and third bedrooms are nicely finished as well and serve up eastern exposures. The main/hall bath features a Duravit deep soaking tub, Hans Grohe Shower Fixtures - regular and handheld, European style Vanity with slide out drawers, and is finished in Carrera marble wall tiling and slate style heated flooring. Custom radiator enclosures, upgraded electric, modern sconce lighting, new moldings, and solid core raised doors throughout this lovely home. The Seward Park Co-op amenities include a fully equipped gym, two private gated parks, playroom, community room, in building laundry and on site management and maintenance. Just 1.5 blocks to the F train at East Broadway and 2.5 blocks to F, J, M, Z at Delancey/Essex. Close to great restaurants, cafes, galleries, etc. on Ludlow, Orchard, Division and Broome streets. Steps to Essex Crossing with Trader Joe's, Target, Regal Cinema, Essex Market and more!
- Type:
- Apartment
- Sq.Ft.:
- 432
- Status:
- Active
- Beds:
- n/a
- Year built:
- 2021
- Baths:
- 1.00
- MLS#:
- OLRS-00011954386
ADDITIONAL INFORMATION
One of the FIRST resales in highly coveted 208 Delancey, one of the best selling buildings in Manhattan in 2023, this is a rare opportunity to purchase into the most luxurious new development on the Lower East Side. Discover your sanctuary in the city at 208 Delancey, an architectural marvel in the vibrant Lower East Side, crafted by the award-winning ODA New York. This unique building stands out with its curved exterior and rounded corner windows, enhancing each space with abundant natural light, air, and expansive views. Residence 3C at 208 Delancey is a testament to modern living in an efficient, functional layout that allows its savvy future purchaser to lay out their home in a myriad of different fashions. This 432-square-foot studio is thoughtfully designed to maximize comfort and style. Eastern-facing views offer a serene start to each day, while the residence boasts high-end Miele appliances, including a dishwasher and an in-unit washer and dryer, ensuring top-notch convenience, a rarity for Studio homes. The interior is a showcase of luxury with wide plank 8-inch European Oak flooring and high ceilings reaching up to 9 feet, creating an open, airy feel. The quadruple-pane oversized windows not only bathe the space in light but also significantly reduce outdoor noise, offering a peaceful urban retreat. As a resident of 208 Delancey, you'll enjoy a holistic living experience with a suite of both indoor and outdoor amenities that cater to a contemporary lifestyle. Each home in this collection, from studios to three-bedroom condominiums and distinctive Penthouses, is meticulously finished with elegant materials to elevate everyday living in one of New York's most dynamic neighborhoods.
- Type:
- Apartment
- Sq.Ft.:
- 750
- Status:
- Active
- Beds:
- 1
- Year built:
- 1955
- Baths:
- 1.00
- MLS#:
- RSFT-00210000000397
ADDITIONAL INFORMATION
Charming, move-in ready 1-bedroom apartment featuring a large living room (with double exposures including a big picture window) flooding with light! Just off the living room and overlooking the co-op’s beautifully manicured park is the private balcony, offering additional views of the East River & Corlears Hook Park. The kitchen (windowed) has been renovated to include an abundance of sleek white cabinetry, stainless-steel appliances (including dishwasher), quartz counter tops, tiled backsplash, and tiled floors. The kitchen wall was opened toward the living room, creating an elegant pass-through. Remove this wall completely for a more expansive space allowing for optimal light and airflow. At the opposite end of the apartment is a generously sized bedroom with southern exposures, overhead lighting, a large walk-in closet, and California closet built-ins. The renovated bathroom has updated wall & floor tiling, vanity, recessed mirror, and recessed shelving in the shower. Wood floors, updated molding and 3 additional closets throughout complete this lovely apartment! **Assessment: $107/month through October 2024** Co-op amenities (additional fees and wait lists may apply) include 24-hour attended lobbies, 2 large private parks, children’s playroom (plus access to neighboring Hillman co-op’s park and playroom), community room, and fully equipped fitness center. Short walk to the supermarket, 24-hour deli/convenience store, dry cleaners as well as neighborhood staples including Market, Doughnut Plant, Kossar’s, Trader Joes, Target & Regal Cinemas. Transportation: Bus: M14A, M14D, M21 & M22; Train: J, M, F, Z. Citibike stations nearby. Dogs not permitted. Gifting, guarantors, pied-a-terre, permitted. Subleasing after 2 years of ownership. Shareholder required continuing to pay base maintenance in addition to a sublet fee.
IDX information is provided exclusively for consumers’ personal, non-commercial use, that it may not be used for any purpose other than to identify prospective properties consumers may be interested in purchasing, and that the data is deemed reliable but is not guaranteed accurate by the MLS. Per New York legal requirement, click here for the Standard Operating Procedures. Copyright 2024 Real Estate Board of New York. All rights reserved.

The data relating to real estate for sale on this web site comes in part from the Broker Reciprocity Program of OneKey MLS, Inc. The source of the displayed data is either the property owner or public record provided by non-governmental third parties. It is believed to be reliable but not guaranteed. This information is provided exclusively for consumers’ personal, non-commercial use. Per New York legal requirement, click here for the Standard Operating Procedures. Copyright 2024, OneKey MLS, Inc. All Rights Reserved.
New York Real Estate
The median home value in New York, NY is $974,900. This is lower than the county median home value of $1,296,700. The national median home value is $219,700. The average price of homes sold in New York, NY is $974,900. Approximately 12.6% of New York homes are owned, compared to 80.86% rented, while 6.54% are vacant. New York real estate listings include condos, townhomes, and single family homes for sale. Commercial properties are also available. If you see a property you’re interested in, contact a New York real estate agent to arrange a tour today!
New York, New York 10002 has a population of 77,925. New York 10002 is less family-centric than the surrounding county with 18.88% of the households containing married families with children. The county average for households married with children is 25.5%.
The median household income in New York, New York 10002 is $35,449. The median household income for the surrounding county is $79,781 compared to the national median of $57,652. The median age of people living in New York 10002 is 41.8 years.
New York Weather
The average high temperature in July is 84.1 degrees, with an average low temperature in January of 26.9 degrees. The average rainfall is approximately 47 inches per year, with 25.8 inches of snow per year.
