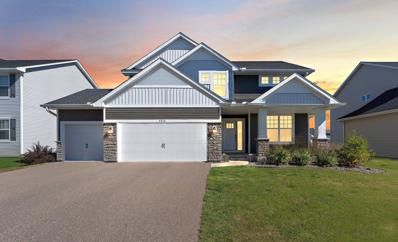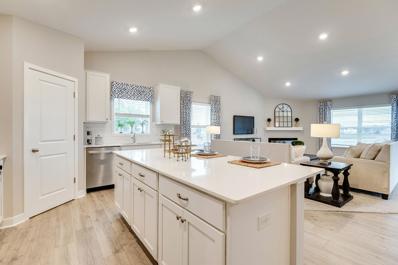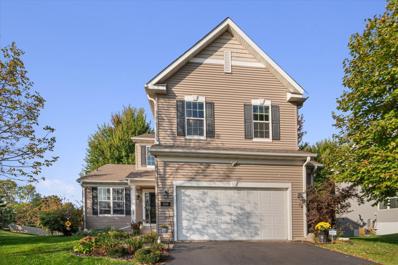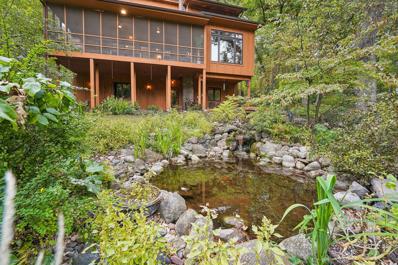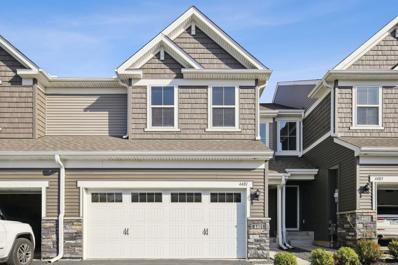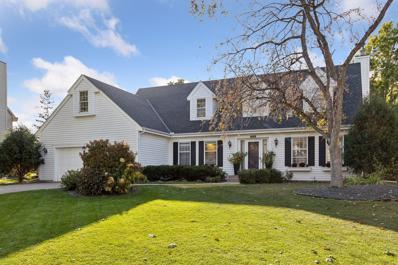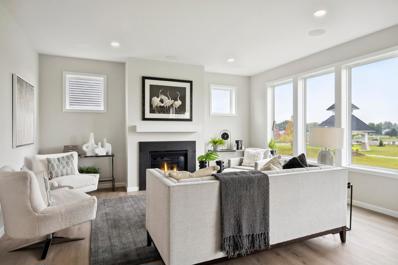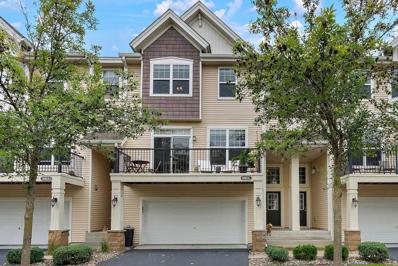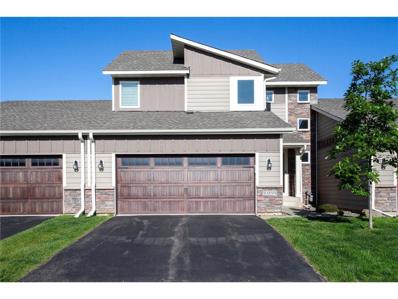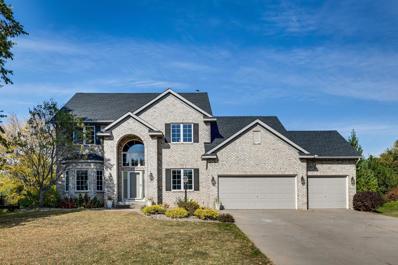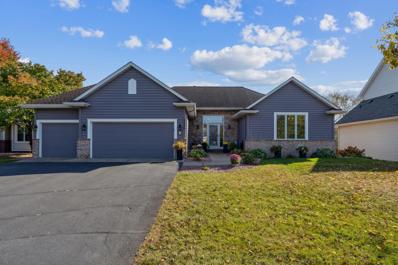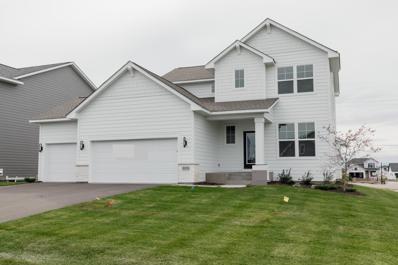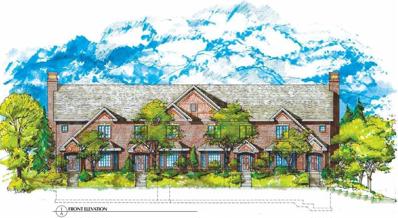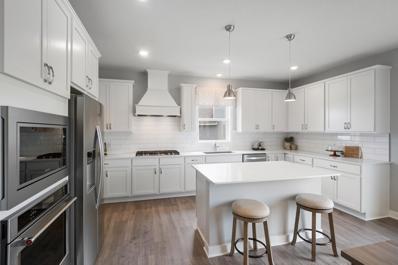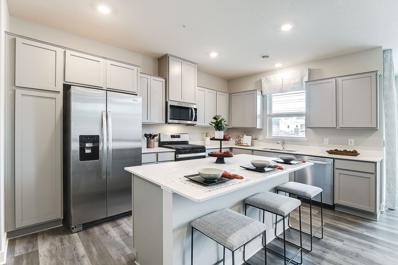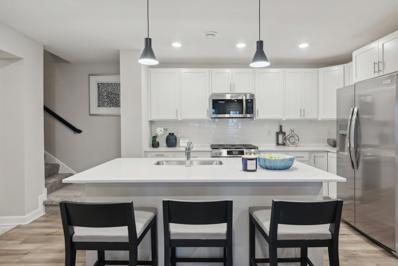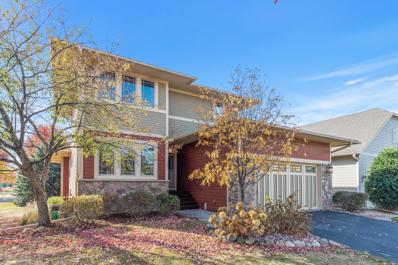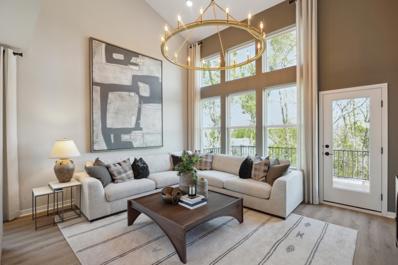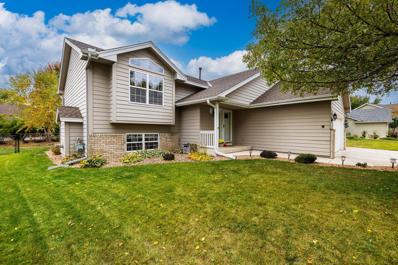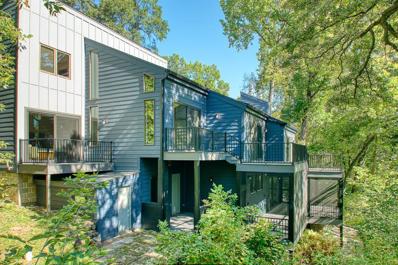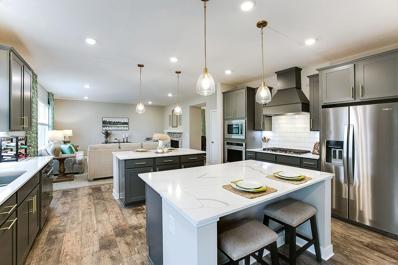Saint Paul MN Homes for Rent
- Type:
- Single Family
- Sq.Ft.:
- 2,730
- Status:
- Active
- Beds:
- 4
- Lot size:
- 0.19 Acres
- Year built:
- 2018
- Baths:
- 3.00
- MLS#:
- 6619771
- Subdivision:
- Fair Haven 1st Add
ADDITIONAL INFORMATION
Why build new when this upgraded gem is the perfect match for your dream home? Nestled at the end of a peaceful cul-de-sac, this home offers an abundance of luxury features and thoughtful upgrades. Step onto the inviting covered front porch, the perfect spot for morning coffee or evening relaxation. Inside, you'll be greeted by gleaming luxury flooring and stylish design elements that blend comfort with elegance. The open-concept floor plan flows seamlessly and is designed with both inspiration and functionality in mind. The gourmet kitchen is a chef’s paradise, equipped with top-of-the-line stainless steel appliances, a double oven, and generous cabinetry, all anchored by a spacious center island. Whether you're hosting a dinner party or a cozy family meal, the oversized dining area is ideal for creating memorable moments. For added convenience, the main-level office doubles as a serene music room or creative space. Outside, the party-sized deck offers the best of Minnesota outdoor living, perfect for barbecues, gatherings, or simply unwinding in the fresh air. Upstairs, you'll find four spacious bedrooms, including a luxurious owner’s suite complete with a large walk-in closet and a spa-like en-suite bath designed for ultimate relaxation. A versatile 12 x 11 loft/library adds a touch of sophistication and offers additional space for reading, work, or play. The walkout lower level provides endless potential, with nearly 1,000 square feet ready to be finished to your liking. Plus, an oversized three-car garage offers ample storage for vehicles and more. All this plus a black metal fenced-in yard. This fine home is all ready for you to enjoy the holidays.
- Type:
- Single Family
- Sq.Ft.:
- 2,513
- Status:
- Active
- Beds:
- 5
- Lot size:
- 0.27 Acres
- Year built:
- 2024
- Baths:
- 4.00
- MLS#:
- 6620959
- Subdivision:
- Copper Hills
ADDITIONAL INFORMATION
Ask how you can receive a 5.5% conventional 30-year or 4.99% FHA/VA fixed interest rate on this home! Welcome to D.R. Horton’s Cameron II featuring an open floor plan on the main level, quartz kitchen countertops, stainless appliances, electric fireplace, souring vaulted ceilings, and five bedrooms! The luxury primary bedroom suite includes a spacious bath, walk-in closet, and quartz counters. The completed lower level provides a large family room, bedroom, and full bath, along with ample storage. A smart home package and new home warranty awaits you on this fantastic walkout home site. The Copper Hills neighborhood is nestled in the South end of Woodbury which hosts an amazing parks system that includes many parks connected by a trail and sidewalk system. Great activities such as golf, shopping, movie theatres, and more can be found nearby. Students attend the desirable 833 school district. No association fees. December Completion
- Type:
- Single Family
- Sq.Ft.:
- 3,267
- Status:
- Active
- Beds:
- 5
- Lot size:
- 0.43 Acres
- Year built:
- 2005
- Baths:
- 4.00
- MLS#:
- 6620872
ADDITIONAL INFORMATION
Enjoy this charming 2 story home with a finished basement, on a large corner lot! Well maintained with many updates. Appliances include newer stainless steel fridge and dishwasher, roof replaced in 2017, 2016 water softener, 2017 water heater, 2022 furnace & AC, replaced deck with composite in 2019, and new paint thru-out the house. Admire the cherry wood kitchen with silestone countertop, cozy gas fireplace on each level, and a full on-suite bathroom to the master bedroom. This home is nestled in a quiet neighborhood close to shopping centers, restaurants, and in the Stillwater school district. Community pool is located just 3 houses away! Schedule a showing today!
- Type:
- Single Family
- Sq.Ft.:
- 2,366
- Status:
- Active
- Beds:
- 4
- Lot size:
- 2.08 Acres
- Year built:
- 1984
- Baths:
- 3.00
- MLS#:
- 6614667
- Subdivision:
- Wild Canyon Estates
ADDITIONAL INFORMATION
This stunning architectural three-story home, featuring 4 bedrooms and 2.5 bathrooms, exudes a charming Nordic vibe with clean lines, natural wood accents, and pristine hardwood floors, all emphasizing simplicity and comfort. Nestled on nearly 2 wooded acres, the property offers unparalleled privacy and tranquility. Large windows and an open floor plan allow natural light to flow through the home, enhancing its peaceful atmosphere. The family room boasts vaulted ceilings with gorgeous wood detailing, while the cozy sunroom—with heated travertine floors—provides a perfect spot to take in the professional landscaping and endless woods. Relax on the expansive screened porch or backyard patio, where wildlife sightings—like deer and turkeys—are common as they roam the surrounding forest. A striking water feature, with cascading waterfalls wrapping around the home and flowing into a koi pond, adds to the year-round serene ambiance. In the fall, the property transforms into a colorful retreat, and winter offers a peaceful snow-covered escape. Despite its tranquil setting, this nature lover's paradise is just 15 minutes from downtown St. Paul and a short 7-minute drive to Woodbury shopping. New roof in 2023! Don't miss this rare opportunity to own a private oasis that’s close to everything!
- Type:
- Townhouse
- Sq.Ft.:
- 2,360
- Status:
- Active
- Beds:
- 3
- Lot size:
- 0.04 Acres
- Year built:
- 2017
- Baths:
- 4.00
- MLS#:
- 6619836
- Subdivision:
- Harvest View & Harvest Commons
ADDITIONAL INFORMATION
Welcome home to this stunning newer Townhome in the heart of Woodbury. The beautiful main level has an open concept design featuring a high-ceiling foyer, newly added laminated flooring, a spacious and bright living room that flows seamlessly to the open kitchen and dining, from where you can enjoy serene views from the pond facing deck. The upper level features a new carpeted flooring, laundry room and the three bedrooms including the primary suit with a huge walk in closet and a private bath with a luxurious tub. The finished lower level comprises of lookout windows, upgraded high-end carpet, a large family room with a home theatre system, lots of storage cabinets, water softener and a humidifier. This home is of close proximity to shops, parks, trails and highways. Sought after school districts. Do not miss out on this fantastic home, schedule your showing today!
$599,000
3536 Fairfax Lane Woodbury, MN 55129
- Type:
- Single Family
- Sq.Ft.:
- 2,852
- Status:
- Active
- Beds:
- 4
- Lot size:
- 0.48 Acres
- Year built:
- 1990
- Baths:
- 4.00
- MLS#:
- 6617441
- Subdivision:
- Wedgewood Park 1st Add
ADDITIONAL INFORMATION
Welcome to this idyllic colonial in prestigious Wedgewood Park! Stunning new kitchen (2022) features gorgeous one of a kind marble countertops, show-stopping range, all stainless appliances including beverage fridge, and heated floors! The main floor offers open living spaces, primary suite with full bath and walk-in closet, new mudroom (2022), and additional half bath, and peaceful screened porch leading out to the incredible back yard. The second floor offers 2 large bedrooms and full bath. The lower level walk out includes a family room, work space, additional bedrooms , 3/4 bath remodeled in 2020, and large storage/exercise room. The oversized pool is surrounded by mature landscaping, 2 patios, and large pool deck perfect for entertaining and enjoying the tranquil pond! In ground fencing and irrigation system, and oversized garage with plenty of room for a third car.
- Type:
- Single Family
- Sq.Ft.:
- 2,722
- Status:
- Active
- Beds:
- 4
- Lot size:
- 0.21 Acres
- Year built:
- 2024
- Baths:
- 4.00
- MLS#:
- 6617520
- Subdivision:
- Waypointe At Woodbury
ADDITIONAL INFORMATION
***Ask about our 4.875% Step-Up financing promotion using our affiliated lender*** Brand new Brit floorplan under construction - available for a December move-in! Four bedroom two story w/ finished walkout basement & 3 car garage. Main floor flex room / office at foyer and wide open kitchen, dining & gathering room. Kitchen features gas range w/ vented microwave above, tile backsplash & large walk-in pantry. Mudroom off garage w/ adjacent powder room. Three bedrooms upstairs w/ convenient 2nd floor laundry. Owner's suite includes large walk-in closet & private bath w/ double sink vanity & quartz countertops. Finished walkout basement includes 2nd family room, fourth bedroom & fourth bath plus room for storage. Located in beautiful Waypointe of Woodbury Neighborhood featuring 4 sided architecture w/ LP Smart siding. ISD #833. *Prices, square footage, and availability are subject to change without notice. Photos and/or illustrations may not depict actual home plan configuration. Features, materials and finishes shown may contain options that are not included in price.
- Type:
- Single Family
- Sq.Ft.:
- 3,468
- Status:
- Active
- Beds:
- 6
- Lot size:
- 0.27 Acres
- Year built:
- 2003
- Baths:
- 4.00
- MLS#:
- 6619581
ADDITIONAL INFORMATION
Stunning 6 Bedroom, 4 Bath former model home located across from the mini Olympic sized community pool and amazing amenities. Cambria Kitchen and bath counter tops, Solid Maple floors cabinets and doors. Most of the windows replaced with Pella vinyl windows, amazing 3 season porch and a paver patio with a built in fire pit. Two blocks from Liberty Ridge Elementary School and one block from the community center.
- Type:
- Townhouse
- Sq.Ft.:
- 1,652
- Status:
- Active
- Beds:
- 2
- Lot size:
- 0.18 Acres
- Year built:
- 2006
- Baths:
- 3.00
- MLS#:
- 6619429
- Subdivision:
- Cic 216
ADDITIONAL INFORMATION
Discover this inviting 2 bedroom, 3 bathroom home featuring walk-in closets and an open layout perfect for entertaining. The home has updated features throughout and a spacious, cozy balcony for relaxation. Located in the desirable Baileys Arbor community, you'll have access to fantastic amenities, including 2 pools, tennis and basketball courts, lovely walking trails and beautifully landscaped gardens with picnic areas. Experience a perfect blend of comfort, convenience, and community!
- Type:
- Single Family
- Sq.Ft.:
- 2,533
- Status:
- Active
- Beds:
- 4
- Lot size:
- 0.05 Acres
- Year built:
- 2015
- Baths:
- 4.00
- MLS#:
- WIREX_WWRA6618833
- Subdivision:
- EASTVIEW PLACE
ADDITIONAL INFORMATION
You will love this like-new, 2015-built, east-facing townhouse. It was built by locally owned and operated Centra homes, and it's situated in a convenient location, close to Hwy 94, shopping, dining, parks, trails and so much more. The exterior features a new roof (2023), LP Smartside siding all the way around, Pella windows, Andersen & Larson storm/screen doors, a 10 x 10 deck, seamless gutters & downspouts, sidewalks and a covered entry. The main level floor plan is as open as open gets, and features a large foyer & mudroom, solid wood flooring, a 1/2 bath, a home office, a gas fireplace and an open concept living room/dining room/kitchen with a center island and direct access to both the attached garage and deck. Upstairs you will find 3 large bedrooms, including a luxurious primary suite, as well as a loft, a laundry room and another full bath. The fully finished lower level has a large rec room, including a wet bar with granite counters and custom cabinets, as well as a storage room, a 4th bedroom and fourth bath.
$478,640
5101 Useppa Trail Woodbury, MN 55129
- Type:
- Single Family
- Sq.Ft.:
- 2,049
- Status:
- Active
- Beds:
- 4
- Lot size:
- 0.1 Acres
- Year built:
- 2024
- Baths:
- 3.00
- MLS#:
- 6618128
- Subdivision:
- East Pointe
ADDITIONAL INFORMATION
This home is under construction and will be complete in December. Ask about savings up to $5,000 when using Seller's Preferred Lender! This new two-story home is a family-friendly haven. The first floor features a Great Room that flows seamlessly into the dining room and the gourmet kitchen in a modern open-plan layout. The second floor hosts a loft that adds shared living space to the home and four restful bedrooms including a luxe owner’s suite, which features a spa-like bathroom and large walk-in closet. This home is one of Lennar's Venture series of slab-on-grade single family homes with no HOA. The home includes an Infinty Whole House Water Filtration & Conditioner, and Irrigation System. School boundaries include Liberty Ridge Elementary, Lake Middle School and East Ridge High school.
- Type:
- Single Family
- Sq.Ft.:
- 3,725
- Status:
- Active
- Beds:
- 4
- Lot size:
- 0.38 Acres
- Year built:
- 2000
- Baths:
- 4.00
- MLS#:
- 6612093
ADDITIONAL INFORMATION
Located in highly desired Wedgewood Park, this is not our typical 2-story. This home is spacious and has a thought-out layout on all 3 levels. The main floor surpasses your expectations with pristine hardwoods, a vaulted foyer with great natural light, a bright crisp mudroom, amazing laundry, and a double office filled with built-ins. French doors, a large formal dining room, an eat-in kitchen built for entertaining with informal dining space and granite island which walks out to the large deck. The kitchen flows into the living room with another vaulted ceiling and fireplace with views of the fully fenced backyard. The rear staircase leads upstairs and is accessed in the kitchen area. The upper floor has the owner's ensuite with a separate tub shower and walk-in closet, two additional bedrooms, a full bath, and extra deep and wide linen storage. The lower level walkout has an expansive finished space with a wet bar, an additional bedroom, and 3/4 bath. This home is AMAZING!
- Type:
- Single Family
- Sq.Ft.:
- 3,226
- Status:
- Active
- Beds:
- 4
- Lot size:
- 0.24 Acres
- Year built:
- 1997
- Baths:
- 3.00
- MLS#:
- 6617319
- Subdivision:
- Eagle Valley 1st Add
ADDITIONAL INFORMATION
Stunning one-story home located in the highly sought-after Eagle Valley Golf Course community, available exclusively due to relocation. This residence features exceptional design with high-end finishes, including a luxurious living room with vaulted ceilings. The updated kitchen boasts granite countertops, a stylish tile backsplash, under-cabinet lighting, and premium KitchenAid appliances. New flooring and lighting on the main level, along with Italian tile and Marvin Integrity windows, enhance the home's elegance throughout. The spacious, newly updated maintenance-free deck and the expansive walkout-level patio lead to a tree lined fenced private backyard including invisible fence. The home includes generously sized bedrooms, a dedicated office, a well-appointed mudroom with ample built-in storage (with rough-in for a main floor laundry), plus sun and hobby rooms. New dimmer-controlled lighting enhances the home’s ambiance and functionality. Recent updates include a remodeled guest bathroom, new flooring and lighting on the main level, new walk-in closets with sensor lighting in the lower level bedrooms, refreshed landscaping, and freshly painted interior and exterior. Located within the East Ridge High School boundaries and move-in ready! Agent related to the owner.
- Type:
- Single Family
- Sq.Ft.:
- 2,732
- Status:
- Active
- Beds:
- 4
- Year built:
- 2023
- Baths:
- 4.00
- MLS#:
- 6617492
- Subdivision:
- Briarcroft Of Woodbury Second Add
ADDITIONAL INFORMATION
BRAND-NEW & MOVE-IN READY! Welcome to our Beautiful Alder floorplan. This Alder is one of our newest two story homes in our plan options. This home features 3 bedrooms & a Loft on the Upper Level along with an additional 4th bedroom in the finished Lower Level with Family Room & Game Room for entertaining. Main level offers an open Kitchen/Dinette, Great Room and office to work from home.
- Type:
- Townhouse
- Sq.Ft.:
- 3,304
- Status:
- Active
- Beds:
- 3
- Lot size:
- 0.47 Acres
- Year built:
- 2024
- Baths:
- 3.00
- MLS#:
- 6616551
- Subdivision:
- Dancing Waters 2nd Add
ADDITIONAL INFORMATION
Welcome to the epitome of luxury living tailored for the discerning homeowner who values both elegance and practicality. Nestled in the heart of Woodbury, our newly built luxury townhomes redefine sophistication with every meticulously crafted detail. With elevators reaching every floor, accessibility seamlessly blends with opulence in our residences spanning over 3000 square feet. Whether you dream of a two or four-car garage, our homes accommodate your every need. High-end luxury finishes grace every corner, exuding timeless allure. Choose from multiple trim and door packages to personalize your sanctuary, each a testament to impeccable taste. Enhanced, modernized, and re-designed in comparison to existing townhomes, our new Dancing Waters Luxury Townhomes harmonize classic charm with contemporary comfort. Enjoy the convenience of a fantastic location near retail, restaurants, parks, and golf, with access to a community clubhouse for social gatherings and exercise. Elevate your lifestyle to unparalleled heights in our exclusive enclave, where luxury meets accessibility in perfect harmony.
$899,990
4153 Arbor Drive Woodbury, MN 55129
- Type:
- Single Family
- Sq.Ft.:
- 4,388
- Status:
- Active
- Beds:
- 5
- Lot size:
- 0.21 Acres
- Year built:
- 2024
- Baths:
- 5.00
- MLS#:
- 6616690
- Subdivision:
- Arbor Ridge
ADDITIONAL INFORMATION
Completed New Construction! The Walton floorplan features one of Hanson Builders’ newest exterior elevations and is now complete and move in ready. Attention to detail will be apparent both inside and out, with the home featuring: cement board siding, black fiberglass windows, 8’ main floor doors, arched openings, custom cabinets, and more. An open layout concept w/ dedicated yet connected spaces. The main floor features a study, a spacious great with room w/ a cozy fireplace & large windows, a gourmet kitchen, a flex room, a walk-in pantry, and a mudroom w/ a built-in bench. Upstairs you will find an incredible Owner’s Suite with an expansive walk-in closet and a luxury bathroom. Connected to both the hallway & the Owner’s closet is the laundry room. 2 of the 3 secondary bedrooms share a J & J bathroom, w/ the 3rd bedroom having its own dedicated bathroom. In the lower level you will be welcomed by a theater/exercise space, a ¾ bath, a huge rec room & the 5th bedroom. Neighborhood features a community pool, park and walking trails.
$675,000
8422 Brumby Trail Woodbury, MN 55129
- Type:
- Single Family
- Sq.Ft.:
- 3,003
- Status:
- Active
- Beds:
- 5
- Lot size:
- 0.2 Acres
- Year built:
- 2024
- Baths:
- 3.00
- MLS#:
- 6616414
- Subdivision:
- Copper Hills
ADDITIONAL INFORMATION
Ask how you can receive a 5.5% conventional 30-year or 4.99% FHA/VA fixed interest rate on this home! Our Incredibly popular Jordan floor plan with designer upgrades featuring a signature kitchen, AND a walkout homesite!! The Jordan floor plan provides an open concept main level, PLUS a main level bedroom that can double as an office for working from home. Upstairs includes a spacious loft, laundry, and four additional bedrooms - all of which have walk in closets! Don't forget about our 1, 2, and 10 year warranty. Sod and irrigation in yard included in the price of home. Includes industry leading smart home technology providing you peace of mind.
- Type:
- Townhouse
- Sq.Ft.:
- 1,894
- Status:
- Active
- Beds:
- 3
- Lot size:
- 0.05 Acres
- Year built:
- 2023
- Baths:
- 3.00
- MLS#:
- 6615275
- Subdivision:
- Copper Hills
ADDITIONAL INFORMATION
Ask how you can receive a 5.5% conventional 30-year or 4.99% FHA/VA fixed interest rate on this home! Welcome to Copper Hills Fairmount model now for sale!! Enjoy the convenience of three bedrooms on one level, plus a covered deck off the primary bedroom suite with none of the maintenance. Bright open and spacious with gray kitchen package, quartz countertops, oversized center island and large pantry. Enjoy LVP throughout the entire main level. Lots of room to grow and space to move about with the separate upper-level laundry room and pocket office/flex room. All located in a great neighborhood and close to parks, trails, restaurants, and shopping.
- Type:
- Townhouse
- Sq.Ft.:
- 1,782
- Status:
- Active
- Beds:
- 3
- Lot size:
- 0.1 Acres
- Year built:
- 2024
- Baths:
- 3.00
- MLS#:
- 6614785
- Subdivision:
- Westwind
ADDITIONAL INFORMATION
This home is under construction and will be complete in December. Ask about savings up to $5,000 when using Seller's Preferred Lender! This new two-story townhome is an interior unit that features a modern design with a large front porch for indoor-outdoor living. The first floor offers an open-plan layout among the Great Room, dining room and kitchen. Upstairs are a versatile loft, two secondary bedrooms and a spacious owner’s suite with a retreat. This home comes complete with Irrigation and "Smart" home features. Includes Lennar's home automation features and full HOA maintenance for lawn care, snow removal, garbage/recycling, community irrigation and access/upkeep of future amenities to make homeownership life as easy as possible.
- Type:
- Single Family
- Sq.Ft.:
- 4,335
- Status:
- Active
- Beds:
- 4
- Lot size:
- 0.2 Acres
- Year built:
- 2005
- Baths:
- 4.00
- MLS#:
- 6613768
- Subdivision:
- Dancing Waters
ADDITIONAL INFORMATION
Welcome home to this gorgeous two story home, with main floor one level living in highly sought after Dancing Waters. Maintenance free living at its finest. Association maintains snow, lawn and sanitation. Main floor primary suite and laundry room. The main floor features a primary owners suite, laundry room, large kitchen with granite island and Cambria countertops, two-sided fireplace, family room and deck overlooking the backyard. The upper level includes two bedrooms, bathroom and loft area. Finished walkout lower level with exercise room, fourth bedroom, bathroom and patio that walks out to the backyard. Three car attached garage with tandem oversized third stall. Must see!
- Type:
- Single Family
- Sq.Ft.:
- 2,456
- Status:
- Active
- Beds:
- 3
- Lot size:
- 0.27 Acres
- Year built:
- 2024
- Baths:
- 3.00
- MLS#:
- 6613688
- Subdivision:
- Airlake
ADDITIONAL INFORMATION
Build the Linwood home featuring an open-concept main floor, flex room and grand two-story Gathering Room. There is a private Owner's suite on its own level with upper-level laundry, Bath 2, and two additional bedrooms on the top level. Travel down a short flight below the main level to a spacious game room with additional space and room for a fourth bedroom in the basement. Also includes a three-car garage! AirLake is part of School District 833 - Highly ranked elementary, middle, and high schools. Photos are of a similar model home. AirLake is located right next door to a brand-new city park that offers a playground, baseball field, basketball and pickleball courts. We are only minutes from all the shopping and hustle and bustle of Woodbury. This home is not built yet, it is a to-be-built listing. There is a model of this plan in Pulte's Rush Hollow Community in Maple Grove if you would like a completed model to view. Please note that photos are of the model home.
- Type:
- Single Family
- Sq.Ft.:
- 3,008
- Status:
- Active
- Beds:
- 4
- Lot size:
- 0.31 Acres
- Year built:
- 2024
- Baths:
- 3.00
- MLS#:
- 6613660
- Subdivision:
- Airlake
ADDITIONAL INFORMATION
Build one of the most popular floor plans Pulte offers, in one of the most popular neighborhoods - AirLake! The Continental home soars with a spacious kitchen and large gathering room. Add a fireplace with stone to showcase this home! A gourmet kitchen with 42" cabinets, quartz countertops, 4 bedrooms up with a huge loft, formal dining room, and finished basement makes this home a must see! AirLake is part of School District 833 - Highly ranked elementary, middle, and high schools. Photos are of a similar model home. Come check out AirLake to learn more about this home or how Pulte can help build your new home! Photos are of the model home and not a representation of the actual home.
- Type:
- Single Family
- Sq.Ft.:
- 2,496
- Status:
- Active
- Beds:
- 4
- Year built:
- 1995
- Baths:
- 3.00
- MLS#:
- 6611082
- Subdivision:
- Fox Run Woodbury Add 02
ADDITIONAL INFORMATION
1080 Bonnieview Circle is perfectly tucked away in the sought after Fox Run neighborhood of Woodbury, conveniently located just off Woodbury drive, minutes to the freeway, shopping, schools and more. This neighborhood offers access to many walking paths, trails, parks, playgrounds and is surrounded by gorgeous scenery, including mature trees, lakes, and ponds. This spacious floorplan offers vaulted ceilings, and an open feel, 4 beds, (3 beds on one/main level) a primary suite, includes 3/4 bath, 3 (total) newly updated baths, newer appliances, newer quartz countertops, some thoughtful cupboard updates/touches throughout, newer mechanicals and more. The lower level includes the 4th bedroom, spacious laundry room, a fireplace and extremely large family room. Other newer updates include AC, W/D, roof('23), and gutters. This property boasts a two-tier deck that has been freshly painted this year, awning and permanent umbrella, irrigation and a fully fenced in, spacious, backyard. Carpet freshly cleaned, brand-new carpet in fourth bedroom/ikea closet, fresh paint. This special offering will not last long, get your buyers in today.
- Type:
- Single Family
- Sq.Ft.:
- 3,697
- Status:
- Active
- Beds:
- 3
- Lot size:
- 2.69 Acres
- Year built:
- 1979
- Baths:
- 4.00
- MLS#:
- 6611497
- Subdivision:
- Wild Canyon Estates
ADDITIONAL INFORMATION
This is the home you have been waiting to hit the market all year! This absolutely gorgeous custom-built architecturally designed home is located on arguably the most private 2.69-acre lot in highly desirable wild canyon estates in Woodbury! The home backs up to Bailey Park with its 65 acres and great views of the Mississippi River and the downtown Saint Paul skyline! This stunning architectural masterpiece boasts an expansive open floor plan with soaring ceilings and unbelievable natural light. The main floor primary suite is your private sanctuary, featuring an elegant ensuite and large walk-in closet. The gourmet kitchen features stainless steel appliances and granite countertops with custom cherry cabinetry to create a functional and stylish space. The home features multiple decks and a screened in porch to take in the beautiful views of the park like yard. The home also features two large family rooms with gas burning fireplaces, sauna and wet bar. This is the perfect home for getting away from it all in the heart of Woodbury. Don’t miss your opportunity to own this incredible property!
$644,990
8290 Brumby Trail Woodbury, MN 55129
- Type:
- Single Family
- Sq.Ft.:
- 3,084
- Status:
- Active
- Beds:
- 4
- Lot size:
- 0.31 Acres
- Year built:
- 2024
- Baths:
- 4.00
- MLS#:
- 6611722
- Subdivision:
- Copper Hills
ADDITIONAL INFORMATION
Ask how you can receive a 5.5% 30-year fixed or 4.99% FHA/VA mortgage rate! A move in ready new construction opportunity from D.R. Horton, America’s Builder. This fabulous Redwood floorplan is situated on a beautiful corner lot in our final phase. This kitchen is designed for entertaining and living! Equipped with two spacious islands and our gourmet kitchen package. The formal dining room and family room are separated by a gorgeous dual sided fireplace. The main level also includes a study or flex space with double entry doors. You’ll find 4 bedrooms, 3 bathrooms, jack and jill bath, and a spacious loft on the upper level with the laundry. The Copper Hills neighborhood is nestled in the South end of Woodbury which hosts an amazing parks system that includes many parks connected by a trail and sidewalk system. Great activities such as golf, shopping, movie theatres, and more can be found nearby. School district 833.
Andrea D. Conner, License # 40471694,Xome Inc., License 40368414, [email protected], 844-400-XOME (9663), 750 State Highway 121 Bypass, Suite 100, Lewisville, TX 75067

Listings courtesy of Northstar MLS as distributed by MLS GRID. Based on information submitted to the MLS GRID as of {{last updated}}. All data is obtained from various sources and may not have been verified by broker or MLS GRID. Supplied Open House Information is subject to change without notice. All information should be independently reviewed and verified for accuracy. Properties may or may not be listed by the office/agent presenting the information. Properties displayed may be listed or sold by various participants in the MLS. Xome Inc. is not a Multiple Listing Service (MLS), nor does it offer MLS access. This website is a service of Xome Inc., a broker Participant of the Regional Multiple Listing Service of Minnesota, Inc. Information Deemed Reliable But Not Guaranteed. Open House information is subject to change without notice. Copyright 2024, Regional Multiple Listing Service of Minnesota, Inc. All rights reserved
| Information is supplied by seller and other third parties and has not been verified. This IDX information is provided exclusively for consumers personal, non-commercial use and may not be used for any purpose other than to identify perspective properties consumers may be interested in purchasing. Copyright 2024 - Wisconsin Real Estate Exchange. All Rights Reserved Information is deemed reliable but is not guaranteed |
Saint Paul Real Estate
The median home value in Saint Paul, MN is $435,800. This is higher than the county median home value of $399,400. The national median home value is $338,100. The average price of homes sold in Saint Paul, MN is $435,800. Approximately 78.66% of Saint Paul homes are owned, compared to 18.66% rented, while 2.68% are vacant. Saint Paul real estate listings include condos, townhomes, and single family homes for sale. Commercial properties are also available. If you see a property you’re interested in, contact a Saint Paul real estate agent to arrange a tour today!
Saint Paul, Minnesota 55129 has a population of 74,014. Saint Paul 55129 is more family-centric than the surrounding county with 43.76% of the households containing married families with children. The county average for households married with children is 36.3%.
The median household income in Saint Paul, Minnesota 55129 is $114,252. The median household income for the surrounding county is $102,258 compared to the national median of $69,021. The median age of people living in Saint Paul 55129 is 37.9 years.
Saint Paul Weather
The average high temperature in July is 81.8 degrees, with an average low temperature in January of 5.6 degrees. The average rainfall is approximately 32.9 inches per year, with 47.8 inches of snow per year.
