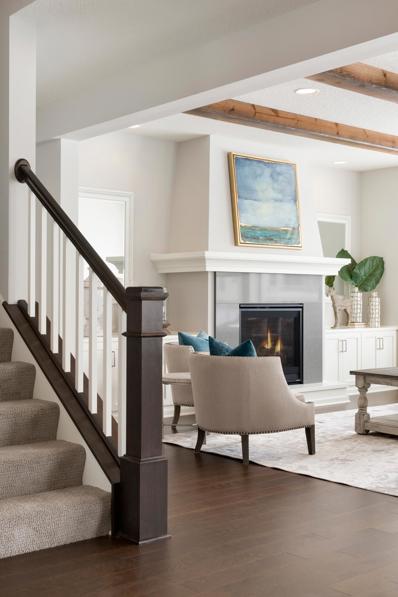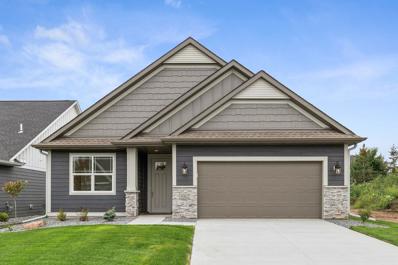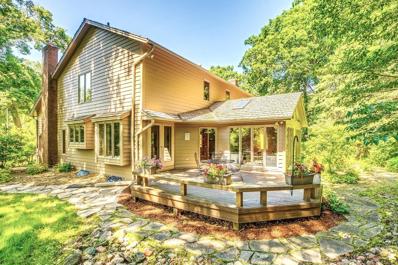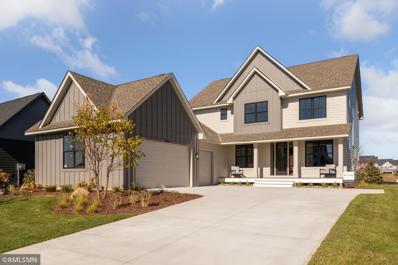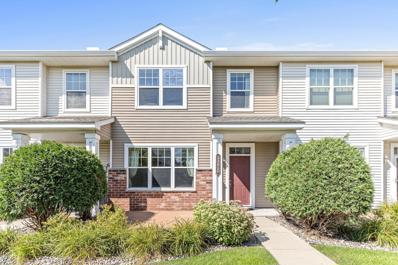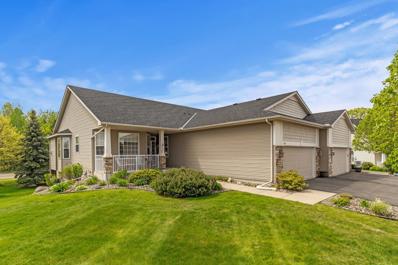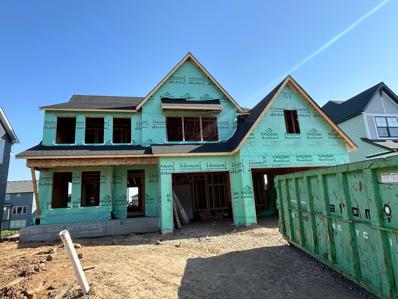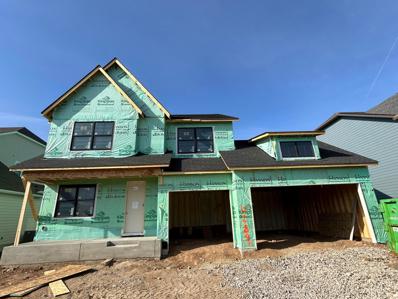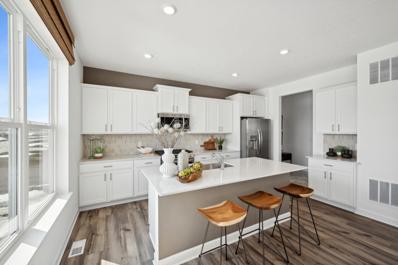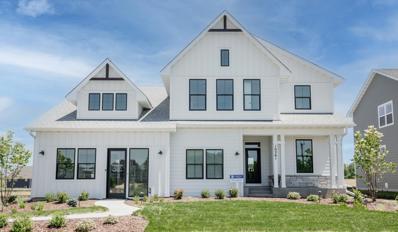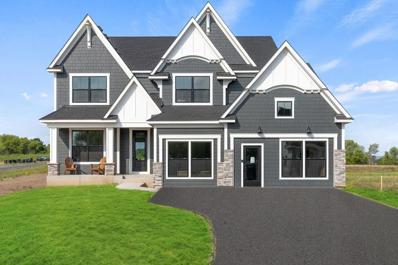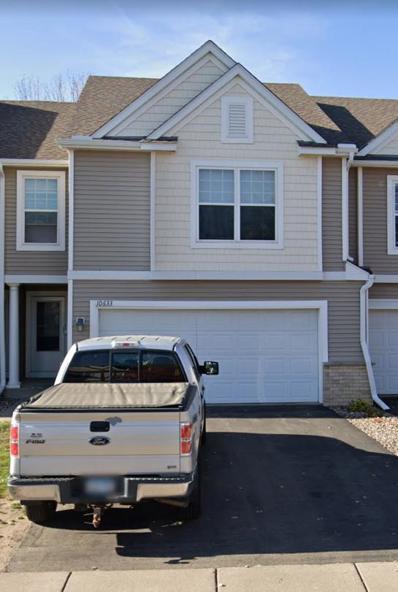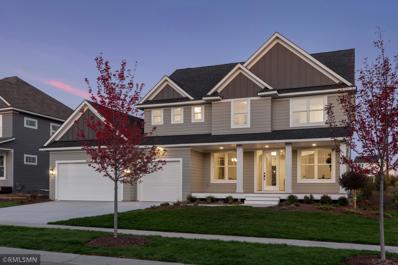Saint Paul MN Homes for Rent
- Type:
- Single Family
- Sq.Ft.:
- 3,184
- Status:
- Active
- Beds:
- 4
- Lot size:
- 0.3 Acres
- Year built:
- 2024
- Baths:
- 4.00
- MLS#:
- 6554230
- Subdivision:
- Waypointe At Woodbury
ADDITIONAL INFORMATION
Five bedroom 2 story featuring main floor guest suite with adjacent 3/4 bath. Main floor features office with double doors or can add chandelier for a formal dining room. Gourmet kitchen with large center island, custom cabinets and large walk-in pantry. Upstairs features spacious primary suite with oversized walk-in closet, private bath with separate tub and large tile shower. Secondary bedroom with private bath and remaining two bedrooms share a jack & jill bath. Convenient second floor laundry with laundry sink. Plenty of storage in 3 car garage and unfinished basement. Located in popular Waypointe of Woodbury Neighborhood. *Prices, square footage, and availability are subject to change without notice. Photos and/or illustrations may not depict actual home plan configuration. Features, materials and finishes shown may contain options that are not included in price.
- Type:
- Single Family
- Sq.Ft.:
- 3,382
- Status:
- Active
- Beds:
- 5
- Lot size:
- 0.2 Acres
- Year built:
- 2004
- Baths:
- 4.00
- MLS#:
- 6560937
- Subdivision:
- Stonemill Farms 2nd Add
ADDITIONAL INFORMATION
Seller may consider buyer concessions if made in an offer. Welcome to the epitome of comfortable living in a beautifully appointed home. Showcasing a cozy fireplace serving as the centerpiece of warmth and hospitality, this property truly exudes an inviting aura. The primary bathroom, adorned with double sinks, ensures ample space for your personal necessities, a demonstration of functionality intertwined with style. The home's kitchen steals the spotlight with all stainless steel appliances, juxtaposed against an accent backsplash that adds a unique aesthetic edge to the culinary space. The inclusion of a kitchen island lends even more preparation space for the passionate cook. Step out onto the spacious deck, a perfect spot for outdoor relaxation or perhaps hosting an alfresco dining experience under the stars. Inside, the walls are freshly painted, providing a crisp, clean look to complement any décor style. This property is a testament to thoughtful design and promises comfortable
- Type:
- Single Family-Detached
- Sq.Ft.:
- 1,805
- Status:
- Active
- Beds:
- 3
- Year built:
- 2024
- Baths:
- 2.00
- MLS#:
- 6555870
- Subdivision:
- Summerhill/woodbury
ADDITIONAL INFORMATION
Distinctive Design Build is proud to present this Villa home in Woodbury. You can always expect quality craftsmanship and inspiring design with high-end amenities and spaces for today's families from a Distinctive home. All living on the main floor (Rambler). Primary suite, bedrooms 2 and 3. Zero entry, walk-in pantry, LP Smartside Siding. HOA includes lawn care, snow removal, and trash hauling. Other lots and plans to choose from.
- Type:
- Single Family
- Sq.Ft.:
- 4,808
- Status:
- Active
- Beds:
- 3
- Lot size:
- 2.18 Acres
- Year built:
- 1985
- Baths:
- 4.00
- MLS#:
- 6554154
- Subdivision:
- Wild Canyon Estates
ADDITIONAL INFORMATION
This oasis is home for the nature lover that wants peace & solitude. Over 2 acres of woods & nicely landscaped grounds invite all kinds of wildlife. This large home has over 4800 sq ft of impressive living space w/ room to entertain. Host dinner parties prepped in the large kitchen w/ the formal dining room to gather around the table. The wonderful sun-room is a fantastic space for soaking in natures beauty & maybe a quick nap. Primary suite features 2 walk-in closets, fireplace & private covered deck overlooking the wooded backyard. Primary bath has a jetted tub w/ 2 separate sinks, w/ granite counters & separate shower. Lower level has newer carpet & great space w/ potential for a 4th bedroom. The large heated 3-car garage has added insulation & new 8' garage doors & w/ an epoxy floor coating. This property is a rare find in the metro w/ a great location plus the feel of being in the wilderness. Crawl space is spray foamed & rim joists in storage room for added energy efficiency.
$1,089,000
5060 Airlake Draw Woodbury, MN 55129
- Type:
- Single Family
- Sq.Ft.:
- 4,613
- Status:
- Active
- Beds:
- 5
- Lot size:
- 0.28 Acres
- Year built:
- 2024
- Baths:
- 5.00
- MLS#:
- 6545231
- Subdivision:
- Hartung Farm
ADDITIONAL INFORMATION
Hartung Farm is an ALL-cul-de-sac neighborhood featuring custom homes this one by Kootenia. 4,613 total finished square foot 2 story 5BD 5BA open floor plan on an oversized homesite. Main level with a front porch and inside open dining, Family room, and great kitchen with a spectacular 13’ island! Sunroom conveniently off the kitchen with rear yard views. The lower level is finished with a huge recreation room, generous exercise room, fifth bedroom and bath. The second floor has four bedrooms and three bathrooms, so all bedrooms have bathroom access without going in the hallway. Many other features but you must see them. Four-sided Architecture with pre-finished James Hardie and Andersen windows are both Kootenia standards.
$989,000
5062 Airlake Draw Woodbury, MN 55129
- Type:
- Single Family
- Sq.Ft.:
- 4,216
- Status:
- Active
- Beds:
- 5
- Lot size:
- 0.29 Acres
- Year built:
- 2024
- Baths:
- 5.00
- MLS#:
- 6545406
- Subdivision:
- Hartung Farm
ADDITIONAL INFORMATION
Hartung Farm is an ALL-cul-de-sac neighborhood featuring custom homes this one by Kootenia. 4,216 total finished square foot 2 story 5BD 5BA open floor plan on an oversized homesite. Main level with a front porch and inside open dining, Family room, and great kitchen and Dinette to rear yard. Sunroom conveniently off the kitchen with rear yard views. The lower level is finished with a huge recreation room, exercise room, fifth bedroom and bath. The second floor has four bedrooms and three bathrooms, so all bedrooms have bathroom access without going in the hallway. Many other features but you must see them. Four-sided Architecture with pre-finished James Hardie and Andersen windows are both Kootenia standards.
- Type:
- Townhouse
- Sq.Ft.:
- 1,883
- Status:
- Active
- Beds:
- 3
- Lot size:
- 0.05 Acres
- Year built:
- 2021
- Baths:
- 3.00
- MLS#:
- 6544542
- Subdivision:
- North Bluffs
ADDITIONAL INFORMATION
Seller may consider buyer concessions if made in an offer. Welcome to this elegantly designed house combines sophistication with comfort, featuring a cozy fireplace, neutral color scheme, and convenient double sinks in the primary bathroom. The modern kitchen boasts stainless steel appliances and a chic accent backsplash, while the primary bedroom offers a spacious walk-in closet for ample storage. This home pays attention to detail for a beautiful and comfortable living environment. Make this property your utmost priority as it combines aesthetics with convenience, creating the perfect space to frame your memories.
- Type:
- Townhouse
- Sq.Ft.:
- 1,786
- Status:
- Active
- Beds:
- 3
- Lot size:
- 0.16 Acres
- Year built:
- 2010
- Baths:
- 3.00
- MLS#:
- 6538357
- Subdivision:
- Cic 216
ADDITIONAL INFORMATION
Fantastic townhome in the highly desirable Bailey's Arbor. This home features 3 bedrooms, 3 bathrooms, including a spacious master suite with a separate tub and shower and a large walk-in closet - freshly painted throughout! Enjoy the spacious kitchen with stainless steel appliances and cherry cabinets, a cozy fireplace in the living room, and the convenience of second-floor laundry. The community offers 2 pools, a basketball court, a tennis court, and miles and miles of trails. Schedule your private tour today!
- Type:
- Townhouse
- Sq.Ft.:
- 3,032
- Status:
- Active
- Beds:
- 4
- Lot size:
- 0.1 Acres
- Year built:
- 2006
- Baths:
- 3.00
- MLS#:
- 6534879
- Subdivision:
- Kingsfield
ADDITIONAL INFORMATION
Bring your pickiest buyers, this one wont disappoint. Very very clean and meticulously taken care of. This home features one level living with eat in kitchen, master bedroom and large master full bath, beautiful floors in the large foyer entry, a den/office that can be also used as a bedroom, 3/4 shower, sun room, deck, large living room with gas fireplace, informal dining room, washer and dryer all on the main floor. The lower level has a comfortable family room with a gas fireplace, two guest bedrooms, a full bathroom, walkout, and a huge storage room. Don't miss out on this one!!
$1,095,565
4152 Arbor Drive Woodbury, MN 55129
- Type:
- Single Family
- Sq.Ft.:
- 5,181
- Status:
- Active
- Beds:
- 4
- Lot size:
- 0.24 Acres
- Baths:
- 5.00
- MLS#:
- 6534930
- Subdivision:
- Arbor Ridge
ADDITIONAL INFORMATION
Private, perimeter lot – no other homes behind! Hanson Builders presents the “Superior Sport”. The main level features an open concept, with separate yet dedicated spaces. Architectural details are abundant: Hardie siding, black Marvin fiberglass windows, ceiling beams, gourmet kitchen with double ovens, a large center island, banquette, and built-in cabinets and benches throughout. The main floor sunroom offers wonderful additional living space and natural light. Upstairs you will find 4 generous bedrooms, a huge laundry connected via Owner’s closet, a step-down bonus room, and a luxury Owner’s suite. In the lower level, you will find a fireplace, wet bar, ¾ tiled bath, an open rec area great for TV watching and entertaining, and of course the sport court. Yard is fully landscaped, including irrigation system. Arbor Ridge is in the final phase of the development, and features a community pool, park, and walking trails. Build now and be in before next school year. Great location, close to major roads, restaurants and shopping!
$926,455
4359 Arbor Drive Woodbury, MN 55129
- Type:
- Single Family
- Sq.Ft.:
- 4,461
- Status:
- Active
- Beds:
- 4
- Lot size:
- 0.22 Acres
- Year built:
- 2024
- Baths:
- 5.00
- MLS#:
- 6534427
- Subdivision:
- Arbor Ridge
ADDITIONAL INFORMATION
The award-winning Hillcrest Sport is one of Hanson Builders’ most popular home designs. Featuring an open concept on the main floor, and a large gourmet kitchen that overlooks the great room; families love how the home functions day to day. Upstairs includes three large secondary bedrooms, a Jack & Jill bath, a suite bath, a spacious laundry room, and an incredible owner’s suite. The lower level is designed for entertaining, and of course includes the sport court! Classic exterior featuring Cement Board siding, fiberglass black windows, and a fully landscaped yard. This is estimated for a February, 2025 completion. The neighborhood features a community pool, walking trails, a park, and quick access to all that Woodbury has to offer!
$851,870
4289 Arbor Bay Woodbury, MN 55129
- Type:
- Single Family
- Sq.Ft.:
- 3,834
- Status:
- Active
- Beds:
- 4
- Lot size:
- 0.21 Acres
- Year built:
- 2024
- Baths:
- 4.00
- MLS#:
- 6534297
- Subdivision:
- Arbor Ridge
ADDITIONAL INFORMATION
The latest in a storied history of sport center floorplans. Hanson Builders offers the Weston Sport. This thoughtful designed, open-concept home featuring 4 spacious bedrooms up, all with walk-in closets & a second floor laundry. The main floor boasts a gourmet kitchen which includes a huge island, custom cabinets, quartz counters, a beautiful backsplash, floating shelves and an apron sink. The lower level showcases a large family room and of course the sport center! This home will be complete in January. Neighborhood features community pool, park and walking trails.
- Type:
- Single Family
- Sq.Ft.:
- 2,634
- Status:
- Active
- Beds:
- 4
- Year built:
- 2024
- Baths:
- 3.00
- MLS#:
- 6516579
- Subdivision:
- Westwind
ADDITIONAL INFORMATION
This is a model home. The first floor of this new two-story home features an open-concept Great Room which blends seamlessly into the modern kitchen and dining room, perfect for everyday living and entertainment. Found upstairs is a versatile loft surrounded by all four bedrooms, including the serene owner’s suite with an adjoining bathroom. An enviable three-car garage provides abundant storage space. Residents will enjoy access to elementary, middle and high schools in the highly sought-after South Washington County School District. In the local area there are tons of shops, restaurants and recreational options!
- Type:
- Single Family
- Sq.Ft.:
- 3,821
- Status:
- Active
- Beds:
- 5
- Year built:
- 2021
- Baths:
- 5.00
- MLS#:
- 6490402
- Subdivision:
- Briarcroft Of Woodbury
ADDITIONAL INFORMATION
Our Gibson Model is a beautiful 5BD, 5BTH 2-Story plan with layout suited for any family. Walking up to the home you'll notice our Farmhouse Styling wrapped in cement fiber board along with a full landscape package. Entering the home, you'll have a wide foyer with a nice den/office. As you continue into the Great Room and our Elite Kitchen, you will notice our custom Maple Cabinets and Quartz wrapped, waterfall island accompanied by SS Appliances. Just off the kitchen you have a nice mudroom and large pantry. The rear of the home has large windows that allow a TON of natural light to pour into your home. Upstairs there are 4 bedrooms including your Owner's Suite with a large his/hers walk in closet. Relax in your Sanctuary Bathroom with our Fully Tiled Spa shower and large Soaking Tub. The other BD's have their own WIC with two sharing a J&J BTH and the other with its own. The basement is perfect for entertaining with a Full Wetbar and finished flex space perfect for a play room.
$981,304
4226 Gable Lane Woodbury, MN 55129
- Type:
- Single Family
- Sq.Ft.:
- 4,580
- Status:
- Active
- Beds:
- 4
- Lot size:
- 0.32 Acres
- Year built:
- 2021
- Baths:
- 5.00
- MLS#:
- 6472522
- Subdivision:
- Arbor Ridge
ADDITIONAL INFORMATION
Hanson Builders, with over 40 years experience building in the Twin Cities, presents the Hillcrest Sport. Located in Woodbury's newest neighborhood, Arbor Ridge - this thoughtful layout features: 4 bedrooms up, a large bonus room, a second floor laundry, a Jack and Jill bath, a study, a HUGE gourmet kitchen, a finished walkout lower level, a wetbar, 2 fireplaces, AND a sport court. Attentional to detail with architectural details throughout and tons of windows providing for great natural light! Neighborhood features a community pool, a park, and walking trails.
$274,000
10633 Pond Curve Woodbury, MN 55129
- Type:
- Townhouse
- Sq.Ft.:
- 1,605
- Status:
- Active
- Beds:
- 3
- Lot size:
- 0.04 Acres
- Year built:
- 2005
- Baths:
- 2.00
- MLS#:
- 6416097
- Subdivision:
- Fairway Meadows 2nd Add
ADDITIONAL INFORMATION
Explore this roomy 3-bed, 2-bath townhome featuring lofty ceilings and a 2-stall garage. Brimming with possibilities for improvement. It is your chance to shape it into your ideal space! This is a pre-approved short-sale and a bank approved price.
- Type:
- Single Family
- Sq.Ft.:
- 4,225
- Status:
- Active
- Beds:
- 5
- Lot size:
- 0.25 Acres
- Year built:
- 2023
- Baths:
- 5.00
- MLS#:
- 6334396
- Subdivision:
- Aster Landing
ADDITIONAL INFORMATION
MOVE IN READY! Move-in Ready model home! Aster Landing a collection of unique architectural homes all with views. 4,225 total finished square feet 5BD 5BA walkout site. Main level formal dining, home office and sunroom all included in this open floor plan. Upstairs with generous loft area and 4BD and 3BA. Concrete driveway, Andersen windows and James Hardie all included.
Andrea D. Conner, License # 40471694,Xome Inc., License 40368414, [email protected], 844-400-XOME (9663), 750 State Highway 121 Bypass, Suite 100, Lewisville, TX 75067

Listings courtesy of Northstar MLS as distributed by MLS GRID. Based on information submitted to the MLS GRID as of {{last updated}}. All data is obtained from various sources and may not have been verified by broker or MLS GRID. Supplied Open House Information is subject to change without notice. All information should be independently reviewed and verified for accuracy. Properties may or may not be listed by the office/agent presenting the information. Properties displayed may be listed or sold by various participants in the MLS. Xome Inc. is not a Multiple Listing Service (MLS), nor does it offer MLS access. This website is a service of Xome Inc., a broker Participant of the Regional Multiple Listing Service of Minnesota, Inc. Information Deemed Reliable But Not Guaranteed. Open House information is subject to change without notice. Copyright 2024, Regional Multiple Listing Service of Minnesota, Inc. All rights reserved
Saint Paul Real Estate
The median home value in Saint Paul, MN is $435,800. This is higher than the county median home value of $399,400. The national median home value is $338,100. The average price of homes sold in Saint Paul, MN is $435,800. Approximately 78.66% of Saint Paul homes are owned, compared to 18.66% rented, while 2.68% are vacant. Saint Paul real estate listings include condos, townhomes, and single family homes for sale. Commercial properties are also available. If you see a property you’re interested in, contact a Saint Paul real estate agent to arrange a tour today!
Saint Paul, Minnesota 55129 has a population of 74,014. Saint Paul 55129 is more family-centric than the surrounding county with 43.76% of the households containing married families with children. The county average for households married with children is 36.3%.
The median household income in Saint Paul, Minnesota 55129 is $114,252. The median household income for the surrounding county is $102,258 compared to the national median of $69,021. The median age of people living in Saint Paul 55129 is 37.9 years.
Saint Paul Weather
The average high temperature in July is 81.8 degrees, with an average low temperature in January of 5.6 degrees. The average rainfall is approximately 32.9 inches per year, with 47.8 inches of snow per year.
