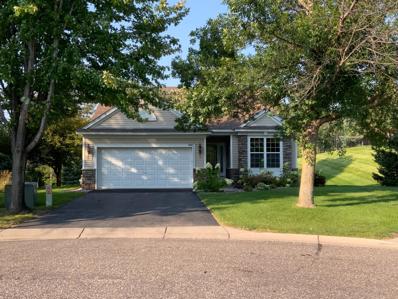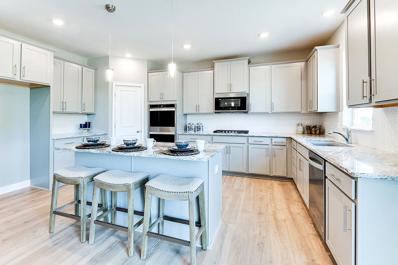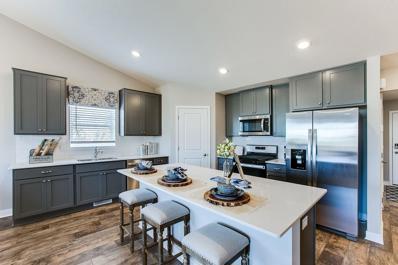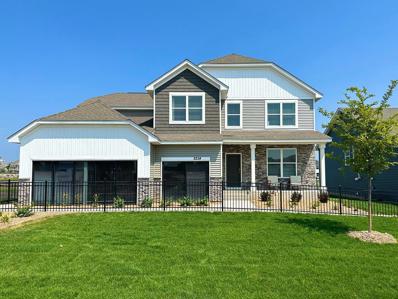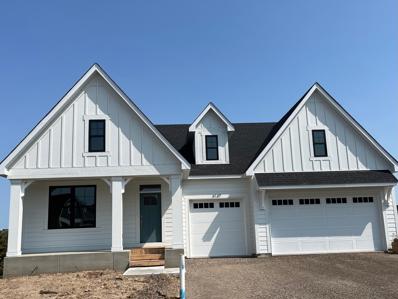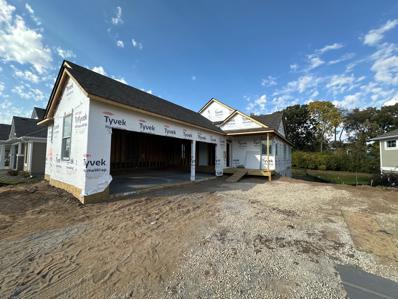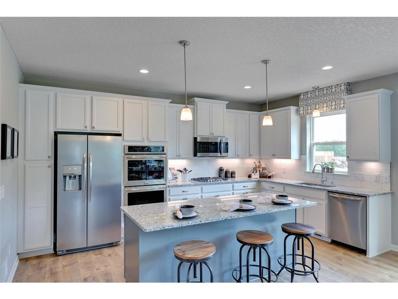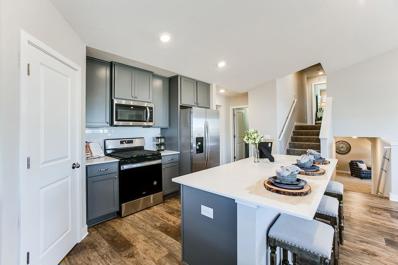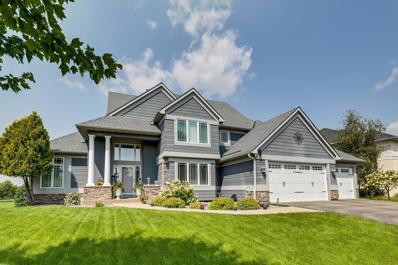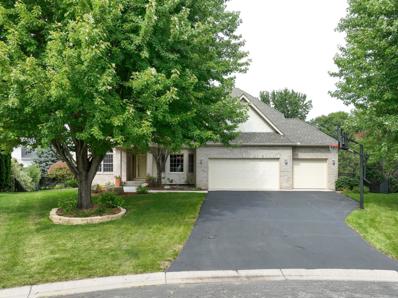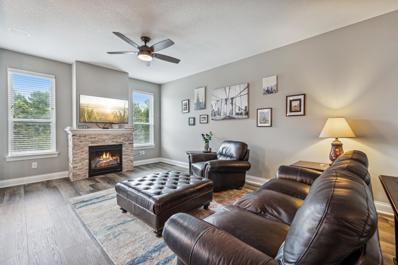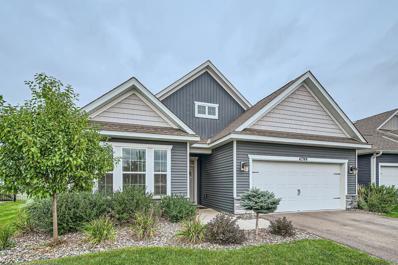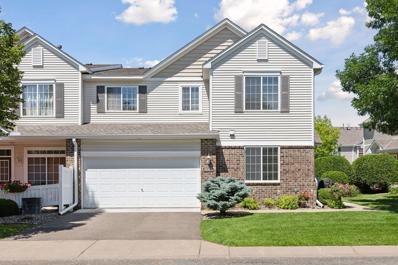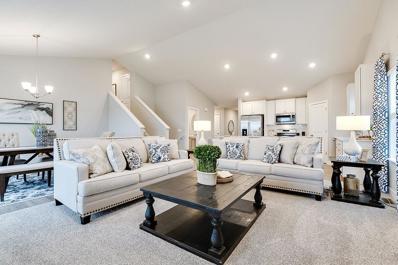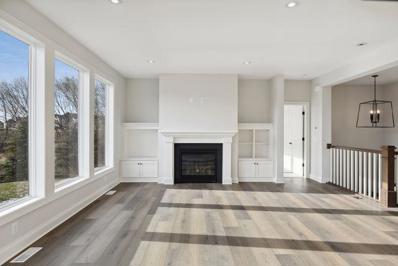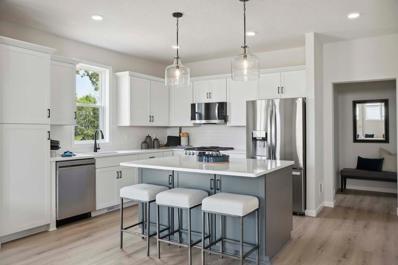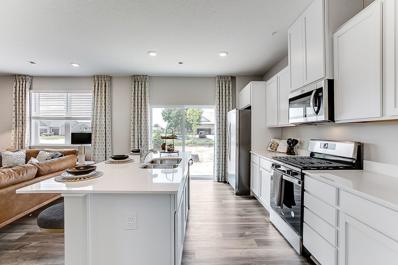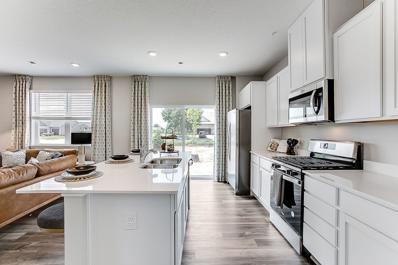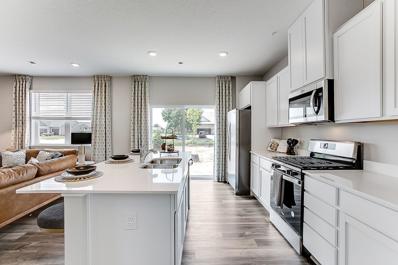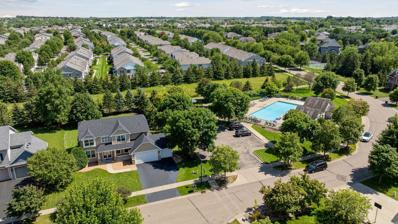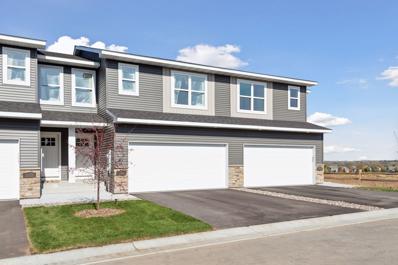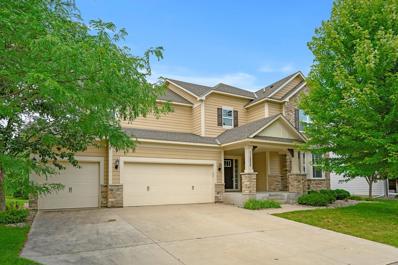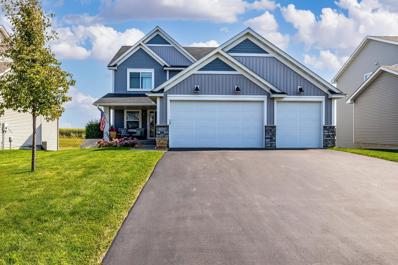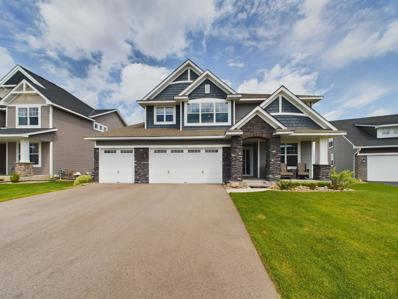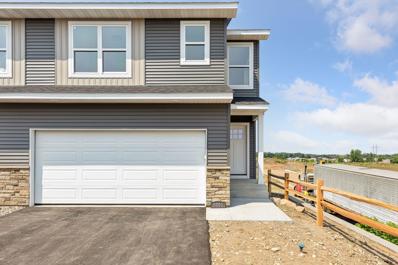Saint Paul MN Homes for Rent
$499,900
10912 Thone Ridge Woodbury, MN 55129
- Type:
- Single Family-Detached
- Sq.Ft.:
- 2,821
- Status:
- Active
- Beds:
- 3
- Lot size:
- 0.09 Acres
- Year built:
- 2004
- Baths:
- 3.00
- MLS#:
- 6596922
- Subdivision:
- Fairway Meadows
ADDITIONAL INFORMATION
Custom one owner home! You will enjoy the wide open feel of this home. One could live on the main level, but the lower level is a plus, and is big! Could be a game room area in the basement or a bar area. 2 gas fireplaces, brand new furnace as well! Basement has in floor heating too! Surround sound system on main level. All televisions can stay. Up to the buyer. Enjoy the new photos! Nice master suite with large bathroom, jacuzzi tub and master closet. Ceiling fans throughout as well. Garage floor has epoxy coating as well!
$599,990
8278 Brumby Trail Woodbury, MN 55129
- Type:
- Single Family
- Sq.Ft.:
- 2,553
- Status:
- Active
- Beds:
- 4
- Lot size:
- 0.36 Acres
- Year built:
- 2023
- Baths:
- 4.00
- MLS#:
- 6595482
- Subdivision:
- Copper Hills
ADDITIONAL INFORMATION
Ask how you can receive a 5.50% Conventional or 4.99% VA/FHA fixed 30-year interest rate on this home! D.R. Horton welcomes you home to the Grant floorplan! A smart and generous layout featuring a main level bedroom suite, great room pocket office, and open concept living. The designer white signature kitchen awaits all your culinary needs with its quartz countertops, ample storage, gas cooktop, and double wall ovens. Three bedrooms and a loft are located on the upper level with the laundry room. Over 2550 finished square feet all set for a summer completion and move in! Located in Woodbury's Copper Hills community, children attend desirable 833 school district.
$575,250
8236 Saddle Trail Woodbury, MN 55129
- Type:
- Single Family
- Sq.Ft.:
- 2,402
- Status:
- Active
- Beds:
- 4
- Lot size:
- 0.22 Acres
- Year built:
- 2023
- Baths:
- 4.00
- MLS#:
- 6595481
- Subdivision:
- Copper Hills
ADDITIONAL INFORMATION
Introducing another new construction home opportunity from D.R. Horton, America’s Builder in Woodbury's Copper Hills! The Finnegan features an open-concept main level with a vaulted ceiling. Flex room and powder bath on the main level as well. The primary bedroom offers a private bathroom and 2 walk-in closets. Designer finishes, finished basement, smart home technology, and sod are all included. The Copper Hills neighborhood is nestled in the South end of Woodbury which hosts an amazing parks system that includes many parks connected by a trail and sidewalk system. Great activities such as golf, shopping, movie theatres, and more can be found nearby. Students attend the desirable 833 school district. No association.
$684,235
8224 Saddle Trail Woodbury, MN 55129
- Type:
- Single Family
- Sq.Ft.:
- 3,003
- Status:
- Active
- Beds:
- 5
- Year built:
- 2023
- Baths:
- 3.00
- MLS#:
- 6595480
- Subdivision:
- Copper Hills
ADDITIONAL INFORMATION
Introducing another new construction opportunity from D.R. Horton, America’s Builder in Woodbury's Copper Hills! Our Incredibly popular Jordan floor plan with designer upgrades featuring a signature kitchen that includes a double wall oven and 4-burner gas cook top! The Jordan floor plan provides an open concept main level, PLUS a main level bedroom that can double as an office for working from home. Upstairs includes a spacious loft, laundry, and four additional bedrooms - all of which have walk in closets! Don't forget about our 1, 2, and 10 year warranty. Sod and irrigation in yard included in the price of home. Includes industry leading smart home technology providing you peace of mind.
$899,900
4147 Gable Court Woodbury, MN 55129
- Type:
- Single Family
- Sq.Ft.:
- 3,320
- Status:
- Active
- Beds:
- 3
- Lot size:
- 0.24 Acres
- Year built:
- 2024
- Baths:
- 3.00
- MLS#:
- 6595872
- Subdivision:
- Arbor Ridge
ADDITIONAL INFORMATION
Completed new construction on walkout lot with retention pond in back. Stonegate Builders present our ever popular Palmer main floor living floorplan in Arbor Ridge. Our plans personalized with your selections make this the perfect blend you have been looking for. Home features vaulted ceilings, fireplaces, Gourmet kitchen, beautiful owners bath with large walk in closet, and sunroom. Finished lower level with large family room, wet bar and fireplace.Beautiful designer finishes and excellent design make this home a must see!
- Type:
- Single Family
- Sq.Ft.:
- 2,706
- Status:
- Active
- Beds:
- 3
- Lot size:
- 0.21 Acres
- Year built:
- 2024
- Baths:
- 3.00
- MLS#:
- 6593659
- Subdivision:
- Twenty One Oaks Second Add
ADDITIONAL INFORMATION
THE LAST REMAINING VILLA AT TWENTY-ONE OAKS IS UNDER-CONSTRUCTION. Pratt Homes' Franklin floor plan offers 3 bedrooms/3 baths/3-car garage with main-level living including vaulted great room with hand-crafted beams, fireplace and built-ins; gourmet center-island kitchen with custom cabinetry, quartz countertops and stainless appliances; gracious informal dining, primary bedroom suite with dual vanity, luxury tile shower, walk-in closet with direct connection to laundry; screened porch and grill deck; office area with built-in desk and powder bath. Lookout lower level includes a spacious family room with fireplace and wet bar, 2 additional bedrooms with walk-in closets, full bath, and a large storage room. The Villas at Twenty-One Oaks is an association managed lifestyle community including a resident clubhouse, outdoor pool, and walking trails. This is the last remaining villa home in this 23-lot executive villa neighborhood. List price is approximate - final price TBD pending final selections. Act now to secure your new home in this special community!
$639,990
8398 Brumby Trail Woodbury, MN 55129
- Type:
- Single Family
- Sq.Ft.:
- 2,776
- Status:
- Active
- Beds:
- 4
- Lot size:
- 0.21 Acres
- Year built:
- 2024
- Baths:
- 3.00
- MLS#:
- 6591785
- Subdivision:
- Copper Hills
ADDITIONAL INFORMATION
Ask how you can receive a 5.5% conventional 30-year or 4.99% FHA/VA fixed interest rate on this home! Our Adams floor plan on an amazing walkout lot boasts a gourmet kitchen with quartz countertops, stainless steel appliances, and a massive walk-in pantry, all showcased in rich charcoal gray cabinetry accented with gold. Soft close doors and drawers with dovetailed construction rounds out the kitchen! This chef's dream is open to a dinette and cozy family room to include the cook in the conversation as you entertain family and friends. Upstairs you will find a bonus loft space, 4 bedrooms and laundry. Sod and irrigation in yard included in the price of home. The Copper Hills neighborhood is nestled in the South end of Woodbury which hosts an amazing parks system that includes many parks connected by a trail and sidewalk system. Great activities such as golf, shopping, movie theatres, and more can be found nearby. Students attend the desirable 833 school district. Late summer-early fall completion
- Type:
- Single Family
- Sq.Ft.:
- 2,402
- Status:
- Active
- Beds:
- 4
- Lot size:
- 0.33 Acres
- Year built:
- 2024
- Baths:
- 4.00
- MLS#:
- 6591610
- Subdivision:
- Copper Hills
ADDITIONAL INFORMATION
Ask how you can receive a 5.5% fixed mortgage rate!! The Finnegan features an open-concept main level with a vaulted ceiling. Flex room and powder bath on the main level as well. The primary bedroom offers a private bathroom and 2 walk-in closets. Designer finishes, finished basement, smart home technology, and sod are all included. The Copper Hills neighborhood is nestled in the South end of Woodbury which hosts an amazing parks system that includes many parks connected by a trail and sidewalk system. Great activities such as golf, shopping, movie theatres, and more can be found nearby. Students attend the desirable 833 school district. No association.
- Type:
- Single Family
- Sq.Ft.:
- 3,760
- Status:
- Active
- Beds:
- 5
- Lot size:
- 0.32 Acres
- Year built:
- 2000
- Baths:
- 4.00
- MLS#:
- 6587994
- Subdivision:
- Eagle Valley 3rd Add
ADDITIONAL INFORMATION
Pristine 5 BR, 4 BA, 2 story that backs up to magnificent Eagle Valley Golf Course on the 18th tee box. Outstanding open floor plan, vaulted ceilings, many large windows and west facing lot that is spacious and bright. Heated pool, stamped patio, and gorgeous deck overlooking a magnificent view. There are too many upgrades to list!!! *HEATED GARAGE*
- Type:
- Single Family
- Sq.Ft.:
- 4,064
- Status:
- Active
- Beds:
- 6
- Lot size:
- 0.4 Acres
- Year built:
- 2000
- Baths:
- 4.00
- MLS#:
- 6589966
- Subdivision:
- Powers Lake North
ADDITIONAL INFORMATION
Don't let this homes' unassuming facade fool you. You won’t have to go far to discover your very own private oasis full of great entertainment and living options. This beautifully maintained homestead has it ALL both inside and out! Outside you’ll find a luscious, tree-lined, fenced-in, cul de sac, .40 acre lot with inviting private pool, maintenance-free deck, & oversized concrete patio. Inside is even more spectacular with a spacious, two-story great room full of natural light; updated kitchen with center island, backsplash, upgraded countertops & appliances; both a main floor den & bedroom; formal & informal dining spaces; two walkout levels; six large bedrooms total (4 up with 1 being a primary bedroom with large closet & private/upgraded full bathroom, 1 on the main floor, and 1 in the lower level); lower level is an entertainers dream with family room, amusement room, & galley wet bar; the sixth bedroom in the lower level is currently being used as an exercise room. Must see to appreciate the open and fully functional floorplan!
- Type:
- Townhouse
- Sq.Ft.:
- 2,357
- Status:
- Active
- Beds:
- 2
- Lot size:
- 0.05 Acres
- Year built:
- 2011
- Baths:
- 4.00
- MLS#:
- 6589341
- Subdivision:
- Stonemill Farms Sec 07
ADDITIONAL INFORMATION
Welcome to this lovingly cared for home. Spacious and upgraded throughout. New flooring. Awesome open floor plan with gourmet kitchen, granite, lots of cabinetry and custom details. SS appliances. Off the kitchen is the deck with pretty yard and private views. The large upper loft is perfect for media/office or convert to 3rd bedroom. Convienent upper laundry room. And no waiting here, with the 4 baths in this home. Primary spa like bath and large walk in closet. Walkout lower level is finished and spacious. Enjoy all the amenities that this Stonemill Farms community offers. Quick possession is available for this awesome home.
- Type:
- Single Family
- Sq.Ft.:
- 2,409
- Status:
- Active
- Beds:
- 3
- Lot size:
- 0.19 Acres
- Year built:
- 2019
- Baths:
- 3.00
- MLS#:
- 6588866
- Subdivision:
- Copper Ridge 4th Add
ADDITIONAL INFORMATION
Welcome home to this beautifully appointed, nearly new home that features main level living with a halfstory loft/bedroom/bath above! You will love the big windows throughout and the natural light that poursinto this open and airy space. Don't miss the gourmet kitchen w/double oven and gas cooktop, stainless,granite, painted cabinetry, tons of storage in your walk-in pantry, and an expansive island, perfect forgathering, with a view of your cozy fireplace in the family room! Relax at night in your main levelprimary bedroom with elegant en suite toward the back of the home, offering plenty of privacy; PLUSanother main level bedroom and office/flex room w/french doors, for you to create the spaces that fityour lifestyle. Dinette walks out to your sunny patio and partially fenced yard with no neighborbehind-don't worry about cutting the grass or removing snow; the association will cover that! Ready forcarefree living and a home with all the space you need but not TOO much space.
- Type:
- Townhouse
- Sq.Ft.:
- 1,670
- Status:
- Active
- Beds:
- 2
- Year built:
- 2005
- Baths:
- 2.00
- MLS#:
- 6588343
- Subdivision:
- Bailey's Arbor
ADDITIONAL INFORMATION
This spacious 2 bedroom plus loft end unit in Bailey's Arbor features many upgrades. The main floor offers an open concept layout, ideal for entertaining. The kitchen includes a welcoming breakfast bar, upgraded stainless steel appliances, and 42-inch maple cabinets, leading out to a private patio. The main level also features a living room with a gas fireplace, a separate dining area, a half bath, and garage access. Upstairs, you'll find 2 bedrooms, an additional loft area, a full bath with dual sinks, and a separate laundry room with updated washer and dryer. Other updates include newer central air, water heater, refrigerator and main level flooring. New carpet throughout, freshly painted & brand new microwave. Additionally, residents can enjoy association amenities such as an outdoor pool, tennis and basketball courts, and walking paths. Truly move-in ready.
$550,000
8248 Saddle Trail Woodbury, MN 55129
- Type:
- Single Family
- Sq.Ft.:
- 2,513
- Status:
- Active
- Beds:
- 5
- Lot size:
- 0.23 Acres
- Year built:
- 2024
- Baths:
- 4.00
- MLS#:
- 6588226
- Subdivision:
- Copper Hills
ADDITIONAL INFORMATION
Ask how you can receive a 5.5% conventional 30-year or 4.99% FHA/VA fixed interest rate on this home! Welcome to D.R. Horton’s Cameron II featuring an open floor plan on the main level, quartz kitchen countertops, stainless appliances, electric fireplace, souring vaulted ceilings, and five bedrooms! The luxury primary bedroom suite includes a spacious bath, walk-in closet, and quartz counters. The completed lower level provides a large family room, bedroom, and full bath, along with ample storage. A smart home package and new home warranty awaits you on this fantastic walkout home site. The Copper Hills neighborhood is nestled in the South end of Woodbury which hosts an amazing parks system that includes many parks connected by a trail and sidewalk system. Great activities such as golf, shopping, movie theatres, and more can be found nearby. Students attend the desirable 833 school district. No association. September Completion
$799,900
4157 Gable Court Woodbury, MN 55129
- Type:
- Single Family
- Sq.Ft.:
- 3,530
- Status:
- Active
- Beds:
- 3
- Lot size:
- 0.21 Acres
- Year built:
- 2023
- Baths:
- 3.00
- MLS#:
- 6587912
- Subdivision:
- Arbor Ridge
ADDITIONAL INFORMATION
Stonegate Builders present our popular Halstead main floor living floorplan in Arbor Ridge. Designer selections in this quick move in home make moving easy. This home features great room with fireplace, gourmet kitchen, master bath with large walk in closet, and sunroom. Finished lower level with large family room has fireplace and built ins. Home is ready for occupancy.
- Type:
- Single Family
- Sq.Ft.:
- 2,367
- Status:
- Active
- Beds:
- 4
- Lot size:
- 0.2 Acres
- Year built:
- 2024
- Baths:
- 3.00
- MLS#:
- 6587868
- Subdivision:
- Waypointe Of Woodbury Second Addition
ADDITIONAL INFORMATION
Check out our brand new Winton floorplan which features 4 bedrooms, 3 car garage and 4 sided architecture with LP Smart Siding. Kitchen features ceramic tile backsplash, large window over kitchen sink and gas slide-in range with vented hood. Large center island with cabinets on both the front and backside plus quartz countertops. Gathering room features gas fireplace with black honed granite surround and is open to dining room. Main floor office space perfect for working at home. Large loft / 2nd family room space plus 4 bedroom and a spacious laundry room located upstairs. Room for storage or future expansion in unfinished basement. ISD 833 Schools. *Prices, square footage, and availability are subject to change without notice. Photos and/or illustrations may not depict actual home plan configuration. Features, materials and finishes shown may contain options that are not included in price.
- Type:
- Townhouse
- Sq.Ft.:
- 1,798
- Status:
- Active
- Beds:
- 4
- Lot size:
- 0.04 Acres
- Year built:
- 2024
- Baths:
- 3.00
- MLS#:
- 6586944
- Subdivision:
- Copper Hills
ADDITIONAL INFORMATION
Ask how you can receive a 5.5% conventional 30-year or 4.99% FHA/VA fixed interest rate on this home! Welcome home to the Elliot! A brand-new 4-bedroom end-unit townhome opportunity here in D.R. Horton's Copper Hills community! Upper level offers a flex space for gaming, an at home office, or workout space! Designer white kitchen package with quartz countertops and stainless-steel appliances. Enjoy LVP throughout the whole main level. All three bedrooms, and laundry on upper level. Main bedroom has its own private bath and walk-in closet. Lots of room to grow and space to move about. All located in a great neighborhood and close to parks, trails, restaurants, and shopping. Estimated November completion.
- Type:
- Townhouse
- Sq.Ft.:
- 1,665
- Status:
- Active
- Beds:
- 3
- Lot size:
- 0.04 Acres
- Year built:
- 2024
- Baths:
- 3.00
- MLS#:
- 6586580
- Subdivision:
- Copper Hills
ADDITIONAL INFORMATION
Ask how you can receive a 5.5% conventional 30-year or 4.99% FHA/VA fixed interest rate on this home! Welcome home to the Finley! A brand-new 3 bedroom townhome opportunity here in D.R. Horton's Copper Hills community! Upper level offers a flex space for gaming, an at home office, or workout space! Designer gray kitchen package with quartz countertops and stainless-steel appliances. Enjoy LVP throughout the whole main level. All three bedrooms, and laundry on upper level. Main bedroom has its own private bath and walk-in closet. Lots of room to grow and space to move about. All located in a great neighborhood and close to parks, trails, restaurants, and shopping. Estimated November completion.
- Type:
- Townhouse
- Sq.Ft.:
- 1,665
- Status:
- Active
- Beds:
- 3
- Lot size:
- 0.04 Acres
- Year built:
- 2024
- Baths:
- 3.00
- MLS#:
- 6586280
- Subdivision:
- Copper Hills
ADDITIONAL INFORMATION
Ask how you can receive a 5.5% conventional 30-year or 4.99% FHA/VA fixed interest rate on this home! Welcome home to the Finley! A brand-new 3 bedroom townhome opportunity here in D.R. Horton's Copper Hills community! Upper level offers a flex space for gaming, an at home office, or workout space! Designer gray kitchen package with quartz countertops and stainless-steel appliances. Enjoy LVP throughout the whole main level. All three bedrooms, and laundry on upper level. Main bedroom has its own private bath and walk-in closet. Lots of room to grow and space to move about. All located in a great neighborhood and close to parks, trails, restaurants, and shopping. Estimated November completion.
- Type:
- Single Family
- Sq.Ft.:
- 3,699
- Status:
- Active
- Beds:
- 5
- Lot size:
- 0.35 Acres
- Year built:
- 2006
- Baths:
- 4.00
- MLS#:
- 6566392
- Subdivision:
- Baileys Arbor Add 03
ADDITIONAL INFORMATION
Just minutes from walking paths, the community swimming pool, schools, golf, shopping & dining, you will not want to miss this beautiful 5BD 4BA home in the coveted Bailey’s Arbor neighborhood. A grand vaulted foyer welcomes you to a formal dining space and office off the main entrance. A chef’s kitchen offers stainless-steel appliances, granite countertops, a center island & ample cupboard & counter space. The informal dining room leads to a gorgeous stone paver patio. Spend cool summer nights in the lush, green, private backyard oasis. The living room showcases a decorative tile gas fireplace with built-in cabinetry. Marvel in all the updates & upgrades throughout. A laundry room, complete with sink & storage, and a powder room complete the level. The upper bright & airy primary suite features a private bath with a dual sink vanity, luxurious soaker tub, tiled shower, and walk-in closet. The loft area is perfect for a study space or a small lounging area. Three additional bedrooms & a full bath await. The lower-level entertainment room is complete with a projector screen, modern electric fireplace & bar area for easy entertainment. You will also find an additional bedroom and full bath. The attached three car garage offers additional storage space and an EV ready with Tesla high speed charger. The home has been freshly painted & carpets cleaned. Please see supplements for photos, tour, floorplans and more.
- Type:
- Townhouse
- Sq.Ft.:
- 2,045
- Status:
- Active
- Beds:
- 3
- Lot size:
- 0.3 Acres
- Year built:
- 2024
- Baths:
- 4.00
- MLS#:
- 6583404
- Subdivision:
- Copper Ridge 9th Add
ADDITIONAL INFORMATION
Welcome to the new Copper Ridge townhome development in Woodbury. Located close to schools, parks, and hiking trails, you will love the ease and convenience of all local amenities. Walk into the open & airy main level featuring an informal dining room, living room, ½ bath & eat-in kitchen w/clean, crisp white cabinets, stainless steel appliances, & modern fixtures. A beautiful glass sliding door to your backyard deck soaks in abundant natural light. Upper-level Primary suite features private bath w/dual sink vanity, walk-in shower & generously sized closet space. A cozy nook could house a small desk or sitting area. Two additional bedrooms, a laundry room & full bathroom complete the space. The lower level offers a family room, 3/4 bathroom, plus extra storage and walkout access to the backyard. Leave lawn care & snow removal to the association. See supplements for more information. Book your showing today.
- Type:
- Single Family
- Sq.Ft.:
- 4,347
- Status:
- Active
- Beds:
- 5
- Lot size:
- 0.22 Acres
- Year built:
- 2013
- Baths:
- 5.00
- MLS#:
- 6577041
- Subdivision:
- Dancing Waters 11th Add
ADDITIONAL INFORMATION
MUST SEE!! 4 bedroom up 2 story in HIGH demand Dancing Waters neighborhood. Miles of walking trails, Community Pool. So many things to enjoy here. This is such an amazing home. Freshly painted, Move in ready! This home has it all. 3 bathrooms upstairs, large bedroom and bathroom down. Main floor is open and bright as can be. Formal Dining room, large kitchen and 2 story great room with so much space. Quiet main floor office is large and great for those working from home. Don't want to sit inside? Step out of the large 17 x 17 deck or the large front covered porch. So much to offer here. Top end finishes, several amazing amenities and an awesome neighborhood make this home the perfect choice!
- Type:
- Single Family
- Sq.Ft.:
- 2,602
- Status:
- Active
- Beds:
- 4
- Year built:
- 2018
- Baths:
- 4.00
- MLS#:
- 6576515
- Subdivision:
- East Meadows
ADDITIONAL INFORMATION
Welcome to 2694 Liberty Place. A stunning & meticulously maintained 2 story, located in sought after Woodbury, Minnesota. This impressive property features timeless architecture with present-day living and sits on a sprawling .20 acres lot and offers breathtaking views. Modern, (main floor open concept), floor-plan w/ tons of natural light, complete w/ a fully fenced in yard, multiple outdoor living spaces, including a maintenance free deck, concrete patio, and tasteful landscape. 2694 Liberty Place boasts over 2,600 finished square feet and an additional unfinished basement left to design to your own liking, hardwood floors, a fireplace, custom upgrades and touches throughout, built ins, 4 bedrooms on one level, upper level laundry, 4 baths including newer tiled basement bath, unfinished walkout LL is an entertainer's potential dream, some features could be added to include: Oversized family room, 5th bedroom, wet bar, game room, workout room, sauna, endless storage, wine storage & more! Other property features include but are not limited to: cul-de-sac living, an attached 3 car garage, this lot offers an incredible private feel, oversized custom designed mud room, shed, irrigation, and more.
- Type:
- Single Family
- Sq.Ft.:
- 4,638
- Status:
- Active
- Beds:
- 5
- Year built:
- 2022
- Baths:
- 5.00
- MLS#:
- 6572667
- Subdivision:
- Bridlewood Farms 6th Add
ADDITIONAL INFORMATION
Come discover this captivating 5 bedroom / 5 bath home flooded with natural light. Remote workers will enjoy the private office that could double as an extra bedroom if desired, complemented by a 3/4 bath on the main floor. An open concept living and dining area welcomes you, highlighted by a striking staircase ascending to the upper level. The heart of the home, a gourmet kitchen, boasts an oversized quartz island and gleaming stainless steel appliances. Delight in the details with beautiful millwork, tile backsplash, and a spacious walk-in pantry. Upstairs, a loft area expands the living space, surrounded by four generously-sized bedrooms, each graced with its own walk-in closet. The owner's suite impresses with a lavish walk-in shower and dual walk-in closets for ample storage. The LL offers an large family / media room, sitting area, bedroom and bath. Entertainment awaits in the newly built full bar and gaming area, perfect for lively gatherings on game day. Custom blinds throughout adorn every window, framing views with elegance. Outside, a professionally landscaped yard enhances the home's allure. Completing this popular floor plan is an oversized 3-car garage, adding convenience and additional storage space. Owner's have invested over $90K+ in finishings / upgrades since its original purchase. Only Relocation prompts the sale of this meticulously designed residence... schedule a visit and create your opportunity to make it your own!
- Type:
- Townhouse
- Sq.Ft.:
- 2,045
- Status:
- Active
- Beds:
- 3
- Lot size:
- 0.04 Acres
- Year built:
- 2024
- Baths:
- 4.00
- MLS#:
- 6569956
- Subdivision:
- Copper Ridge 9th Add
ADDITIONAL INFORMATION
Welcome to the new Copper Ridge townhome development in Woodbury. Located close to schools, parks, and hiking trails, you will love the ease and convenience of all local amenities. Walk into the open & airy main level featuring an informal dining room, living room, ½ bath & eat-in kitchen w/clean, crisp white cabinets, stainless steel appliances, & modern fixtures. A beautiful glass sliding door to your backyard deck soaks in an abundance of natural light. Upper-level Primary suite features private bath w/dual sink vanity, walk-in shower & generously sized closet space. A cozy nook could house a small desk or sitting area. Two additional bedrooms, a laundry room & full bathroom complete the space. The lower level offers a sizable entertainment space, 3/4 bath, additional storage & walkout access to the backyard. Leave lawn care & snow removal to the association. See supplements for more information. Book your showing today.
Andrea D. Conner, License # 40471694,Xome Inc., License 40368414, [email protected], 844-400-XOME (9663), 750 State Highway 121 Bypass, Suite 100, Lewisville, TX 75067

Listings courtesy of Northstar MLS as distributed by MLS GRID. Based on information submitted to the MLS GRID as of {{last updated}}. All data is obtained from various sources and may not have been verified by broker or MLS GRID. Supplied Open House Information is subject to change without notice. All information should be independently reviewed and verified for accuracy. Properties may or may not be listed by the office/agent presenting the information. Properties displayed may be listed or sold by various participants in the MLS. Xome Inc. is not a Multiple Listing Service (MLS), nor does it offer MLS access. This website is a service of Xome Inc., a broker Participant of the Regional Multiple Listing Service of Minnesota, Inc. Information Deemed Reliable But Not Guaranteed. Open House information is subject to change without notice. Copyright 2024, Regional Multiple Listing Service of Minnesota, Inc. All rights reserved
Saint Paul Real Estate
The median home value in Saint Paul, MN is $435,800. This is higher than the county median home value of $399,400. The national median home value is $338,100. The average price of homes sold in Saint Paul, MN is $435,800. Approximately 78.66% of Saint Paul homes are owned, compared to 18.66% rented, while 2.68% are vacant. Saint Paul real estate listings include condos, townhomes, and single family homes for sale. Commercial properties are also available. If you see a property you’re interested in, contact a Saint Paul real estate agent to arrange a tour today!
Saint Paul, Minnesota 55129 has a population of 74,014. Saint Paul 55129 is more family-centric than the surrounding county with 43.76% of the households containing married families with children. The county average for households married with children is 36.3%.
The median household income in Saint Paul, Minnesota 55129 is $114,252. The median household income for the surrounding county is $102,258 compared to the national median of $69,021. The median age of people living in Saint Paul 55129 is 37.9 years.
Saint Paul Weather
The average high temperature in July is 81.8 degrees, with an average low temperature in January of 5.6 degrees. The average rainfall is approximately 32.9 inches per year, with 47.8 inches of snow per year.
