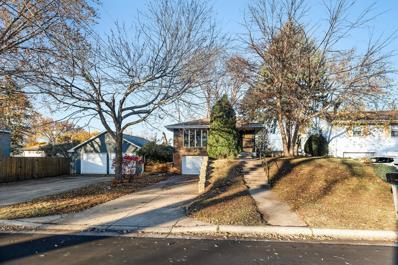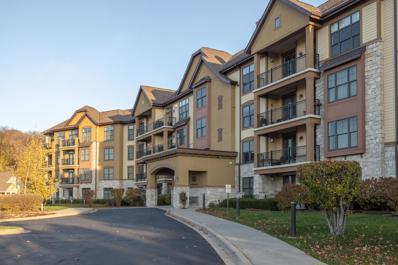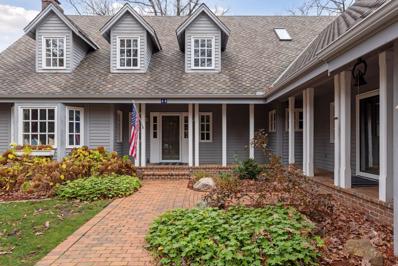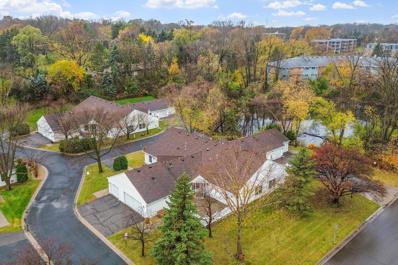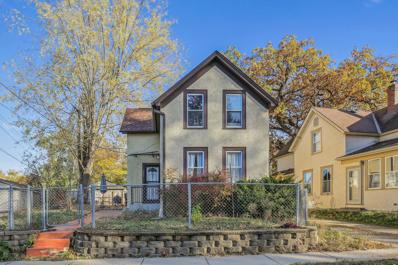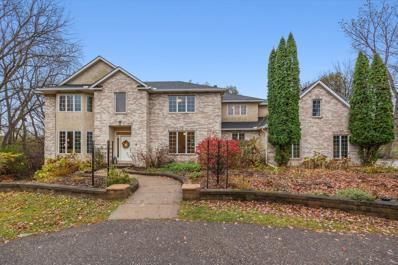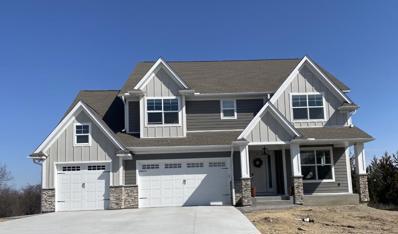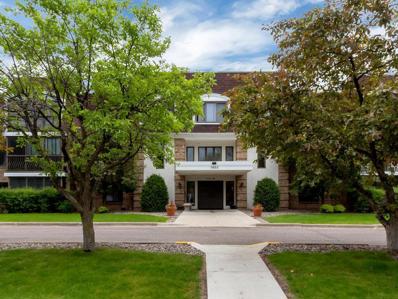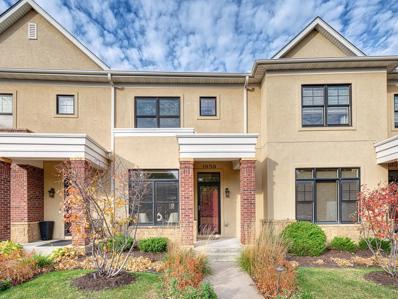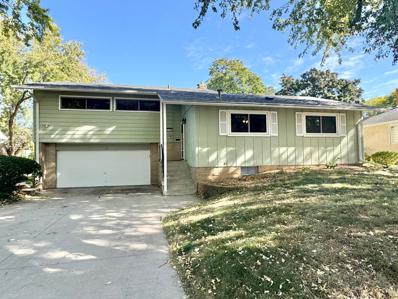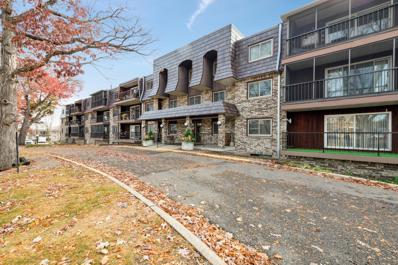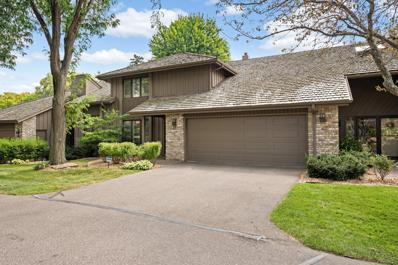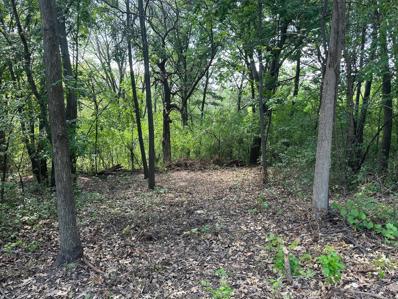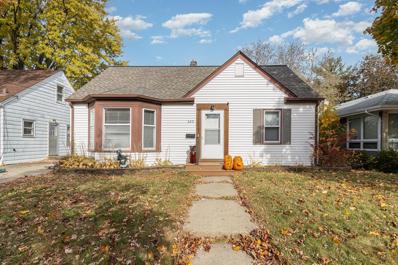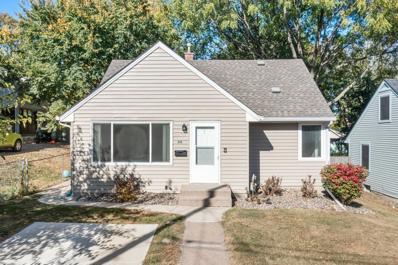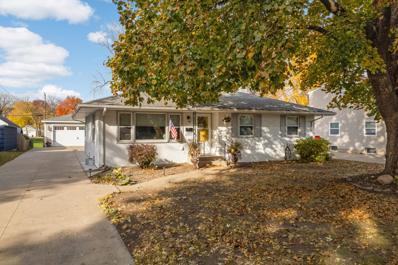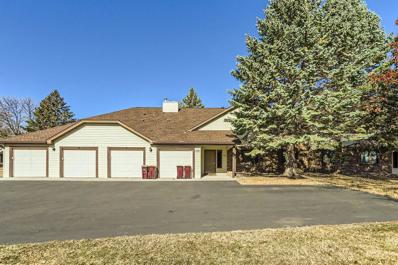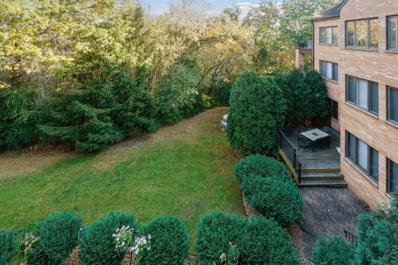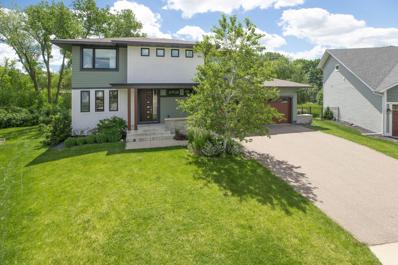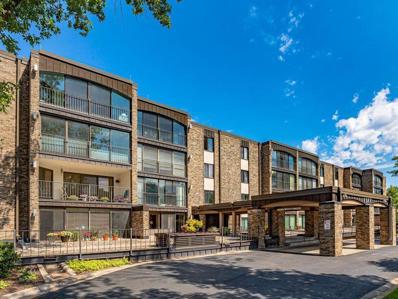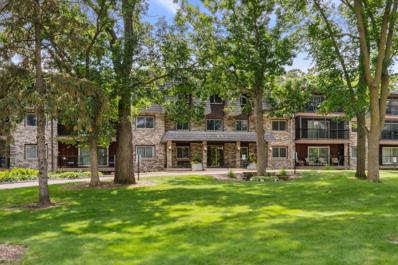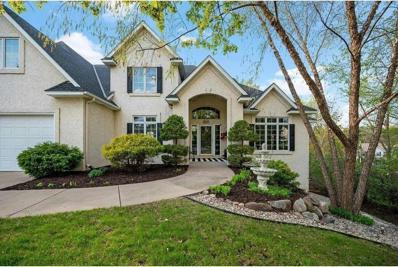Saint Paul MN Homes for Rent
The median home value in Saint Paul, MN is $300,000.
This is
lower than
the county median home value of $342,800.
The national median home value is $338,100.
The average price of homes sold in Saint Paul, MN is $300,000.
Approximately 0% of Saint Paul homes are owned,
compared to 90.48% rented, while
9.52% are vacant.
Saint Paul real estate listings include condos, townhomes, and single family homes for sale.
Commercial properties are also available.
If you see a property you’re interested in, contact a Saint Paul real estate agent to arrange a tour today!
- Type:
- Single Family
- Sq.Ft.:
- 1,548
- Status:
- NEW LISTING
- Beds:
- 3
- Lot size:
- 0.16 Acres
- Year built:
- 1959
- Baths:
- 1.00
- MLS#:
- 6629550
- Subdivision:
- Dawson Outlots
ADDITIONAL INFORMATION
Welcome Home! This beautifully renovated 3-bedroom, 1-bathroom residence features a tucked-under garage. It's conveniently situated near Haskell Park, Lilly Lake, and the Mississippi River, with easy access to shopping and dining options. Don’t miss out – book your tour today!
- Type:
- Single Family
- Sq.Ft.:
- 2,888
- Status:
- NEW LISTING
- Beds:
- 4
- Lot size:
- 0.42 Acres
- Year built:
- 1978
- Baths:
- 5.00
- MLS#:
- 6630023
- Subdivision:
- Genz Add
ADDITIONAL INFORMATION
Welcome to this stunning 4-bedroom, 5-bathroom home, lovingly maintained by its original owner. Nestled on a picturesque corner lot spanning 0.42 acres, this property offers both charm and functionality in a serene setting. As you approach, you'll be captivated by the mature trees that provide a natural canopy of privacy and beauty. The concrete driveway, beautiful brick work, 5 zone irrigation system and maintenance free exterior are sure to delight. Step inside to discover a spacious and inviting layout across four levels, perfect for both entertaining and everyday living. The upper level boasts a bright and airy living room with a cozy fireplace, creating a warm ambiance for gatherings. Retreat to the master suite, complete with a private bathroom featuring a luxurious jacuzzi tub. An additional bedroom and full bathroom complete this level. On the third level, you'll find a spacious family room with a second fireplace, perfect for a movie nights or relaxing with loved ones. Two more bedrooms and another full bathroom provide ample space for family or guests. The lowest level offers flexibility with an office or playroom, a utility and laundry room, and a convenient fifth bathroom. Outdoor living is a delight with a large deck, side patio, and an oversized 3-stall garage, providing plenty of space for vehicles and storage. The heart of the home is the large eat-in kitchen, ideal for culinary adventures and casual dining. For more formal occasions, the elegant dining room awaits, featuring French doors that open to a gorgeous 4-season porch. This versatile space is perfect for enjoying the changing seasons in comfort. This home is a rare find, combining comfort, style and a prime location. This is the first time on the market for the original owner home. Don't miss the opportunity to make it yours!
- Type:
- Other
- Sq.Ft.:
- 840
- Status:
- NEW LISTING
- Beds:
- 1
- Year built:
- 2006
- Baths:
- 1.00
- MLS#:
- 6628631
- Subdivision:
- Summit Of Mendota Heights
ADDITIONAL INFORMATION
Welcome to the high demand Summit of Mendota Heights Association. This luxurious neighborhood is adjacent to the Mississippi River and includes very attractive twin homes and luxurious condominiums. This 1br with walk-in closet gem includes 1bath and 2 owned heated underground garage stalls with carwash. Enter this beautiful open floor plan looking through the unit, through french doors leading to balcony with gas hookup for grilling which overlooks the wonderful neighborhood landscaping, gardens, and custom townhomes. The kitchen features pantry, stainless steel appliances and granite countertops and breakfast bar. Convenient laundry utility room off the kitchen. The amenities are amazing!!! They include large fitness room, club room, guest suite, secure storage room near parking stall, hardwood floors. The Summit of Mendota Heights is ideally located near major freeways, both Mpls/Stp downtowns, airports, shopping, and great restaurants. Please take a look today!!
$1,295,000
40 Sunny Side Lane Sunfish Lake, MN 55118
- Type:
- Single Family
- Sq.Ft.:
- 6,572
- Status:
- NEW LISTING
- Beds:
- 5
- Lot size:
- 2.72 Acres
- Year built:
- 1988
- Baths:
- 5.00
- MLS#:
- 6623252
- Subdivision:
- Knutson Add 2
ADDITIONAL INFORMATION
Charming Cape Cod style home, situated on a quiet quiet cul-de-sac in highly desirable Sunfish Lake. Enjoy hardwood floors, a vaulted living room, and a spacious dining room. The main level also offers a large family room with a gas fireplace, a separate mudroom and a main floor laundry room. The upper level includes a primary bedroom with a full bathroom, and 3 additional bedrooms. There is also an upper-level family room space and a large bonus room or 5th bedroom over the garage. The lower level includes an over-sized amusement room, an exercise room, and a sauna. The entertaining spaces continue with a beautiful screened in porch overlooking an in-ground pool with access to a deck and patio area. There is an accessory garage on the property that is currently used for indoor hockey practice. This home is conveniently located near major interstates, and just minutes from the MSP Airport, the Viking's Arena and both Cities.
- Type:
- Townhouse
- Sq.Ft.:
- 1,158
- Status:
- NEW LISTING
- Beds:
- 2
- Year built:
- 1994
- Baths:
- 2.00
- MLS#:
- 6621489
- Subdivision:
- West Pointe Condos Condo 119
ADDITIONAL INFORMATION
Welcome to the largest floor plan in West Pointe Condos, a private 55+ community in West St. Paul. This home is thoughtfully designed for downsizing, located just minutes from the shopping and amenities of the Robert Street Corridor. This one-level oasis has no interior or exterior stairs. Inside, you will find bright, freshly painted walls, gleaming hardwood floors, and an open layout accented with granite countertops, natural oak finishes, a built-in desk, and ample storage. The primary bedroom includes a private ensuite, a linen closet, and a walk-in closet, while the second bedroom’s separate entrance offers flexibility for an office or guest room. Step outside to enjoy a spacious patio with a maintenance-free fence and room for seating, dining, and gardening. For the downsizer needing to keep a few cherished items, custom-built garage shelving provides organized storage. All major systems have been updated by the current owner, including kitchen appliances, washer, dryer, garage door opener, furnace, A/C, and water heater, ensuring a truly move-in-ready experience. The clubhouse is available for private events and monthly community activities organized by residents. Due to HOA requirements, cash or portfolio financing is required. Quick close available.
- Type:
- Single Family
- Sq.Ft.:
- 834
- Status:
- Active
- Beds:
- 2
- Lot size:
- 0.13 Acres
- Year built:
- 1875
- Baths:
- 1.00
- MLS#:
- 6629279
- Subdivision:
- Lawtons Add
ADDITIONAL INFORMATION
Great location! Minutes to major highways, downtown, shops & restaurants. Two bedrooms up with main floor full bathroom. Tons of storage with a 2+ garage that is heated with plenty of room in the driveway. Great location with park, sledding hill, and playground behind the home.
$1,250,000
6 Roanoke Road Sunfish Lake, MN 55118
- Type:
- Single Family
- Sq.Ft.:
- 4,093
- Status:
- Active
- Beds:
- 4
- Lot size:
- 2.92 Acres
- Year built:
- 1998
- Baths:
- 4.00
- MLS#:
- 6627787
- Subdivision:
- Zehnder Acres 2
ADDITIONAL INFORMATION
Incredible opportunity in the Sunfish Lake Community! Nestled on nearly 3 acres, this expansive 4,000+ sq. ft. home offers a perfect blend of luxury and comfort, ideal for both relaxation and entertaining. Enjoy the serene outdoors with a private pool, or explore the many inviting spaces throughout this meticulously designed home. Upon entry, you're greeted by a grand vaulted foyer leading to the elegant library and office, complete with a custom-built solid wood desk, ample bookshelves and cozy fireplace. This home features a thoughtful layout, with all bedrooms having access to en-suite bathrooms and walk-in closets - one bedroom even boasts two walk-in closets! Upstairs, along with the bedrooms, you'll discover a spacious bonus room and an additional office area, providing endless possibilities for work or play. Looking for even more space? The walk-out basement offers the potential to add an additional 2,000 sq. ft. of living space, should you choose to finish it. This is more than just a home, it is a lifestyle. Don't miss out on the chance to own in one of the most sought-after communities in the Twin Cities.
$1,299,000
684 Linden Street Mendota Heights, MN 55118
- Type:
- Single Family
- Sq.Ft.:
- 5,065
- Status:
- Active
- Beds:
- 4
- Lot size:
- 0.57 Acres
- Year built:
- 2024
- Baths:
- 4.00
- MLS#:
- 6627253
- Subdivision:
- Jefferson Heights
ADDITIONAL INFORMATION
This spacious home boasts 4 bedrooms, 4 baths, gourmet kitchen, 4 season porch with fireplace, and even your own sport court in beautiful Mendota Heights. Call for the details.
- Type:
- Low-Rise
- Sq.Ft.:
- 1,158
- Status:
- Active
- Beds:
- 2
- Year built:
- 1981
- Baths:
- 2.00
- MLS#:
- 6623319
- Subdivision:
- West Condo File 40
ADDITIONAL INFORMATION
Welcome to The West Condominium in the heart of West St Paul, we have a main floor unit available with all living facilities on one level, 2 spacious bedrooms, 2 full bathrooms that need updating, 2 garage stalls, stainless steel kitchen appliances, private patio, needs new paint and carpet, smoker unit, classic layout, solid association, great community
- Type:
- Townhouse
- Sq.Ft.:
- 1,875
- Status:
- Active
- Beds:
- 2
- Year built:
- 2004
- Baths:
- 3.00
- MLS#:
- 6625381
ADDITIONAL INFORMATION
Gorgeous, freshly decorated and beautifully updated townhouse in the desirable Village Residences of Mendota Heights. You will love cooking in the kitchen with custom cabinetry, tilework and upscale GE Profile appliances. The main floor layout is conducive to both entertaining and cozy everyday activities. The living /dining room is large and spacious. A private patio off the kitchen/family room is a wonderful place for relaxation, entertaining and gardening. Sunny and spacious primary bedroom with walk in closets and gorgeous bathroom with shower, bathtub, double sinks and custom mirrors. The second bedroom suite is currently being used as a home gym. Second floor laundry. Underground parking with 2 storage rooms. Custom touches throughout. Live is a delightful walking enclave. What a beautiful place to call home!
- Type:
- Single Family
- Sq.Ft.:
- 2,534
- Status:
- Active
- Beds:
- 4
- Lot size:
- 0.21 Acres
- Year built:
- 1960
- Baths:
- 3.00
- MLS#:
- 6614301
- Subdivision:
- Icklers 3rd Add
ADDITIONAL INFORMATION
This well-maintained multi-level home features four bedrooms on the upper level, while the main level boasts a bright living room with wall-to-wall windows, a spacious dining room, and an eat-in kitchen. On the mid level, you'll find a cozy family room with a brick fireplace. The sellers have put great care into the home, making important updates throughout (drain tile system Oct. 2024, furnace/ac 2019, roof 2019, appliances less than 10 years old). With durable steel siding and newer windows, maintenance is a breeze. The large, fenced yard offers ample space for gardens, playsets, or pets, plus a patio area surrounded by privacy screening for a peaceful outdoor retreat. Conveniently located near parks, the Somerset Country Club, and schools like St. Joseph's, Heritage E-STEM Magnet Schools, and Moreland Arts and Health Sciences School. This home is perfect for anyone looking to add their personal touch to an already inviting space.
- Type:
- Low-Rise
- Sq.Ft.:
- 1,141
- Status:
- Active
- Beds:
- 2
- Year built:
- 1973
- Baths:
- 2.00
- MLS#:
- 6624468
- Subdivision:
- Tilsens Westview Park
ADDITIONAL INFORMATION
Sunny, south-facing, 2 bedroom condo. Heat included! Big screened-in balcony overlooking wooded area. Spacious unit offers ample storage & walk-in pantry. Near elevator & free laundry. Enjoy the heated indoor pool, sauna, party room, patio w/grills and underground-heated parking w/ storage. Near Robert St shopping, restaurants, walking path, Southview Park & main freeways. Minutes to both downtowns & airports. West St. Paul was ranked #1 in Star Tribune's 2019 Hot House Index!
- Type:
- Townhouse
- Sq.Ft.:
- 2,190
- Status:
- Active
- Beds:
- 3
- Year built:
- 1979
- Baths:
- 3.00
- MLS#:
- 6623917
- Subdivision:
- Lexington Court Rep
ADDITIONAL INFORMATION
Brand new carpet throughout the home. New paint on the walls. Lots of square footage. Fireplace in family room. Deck overlooking nice court yard with many trees. Great size rooms throughout the home. Over 900 feet in lower level just waiting to be finished. Extra deep 2 car garage. Quiet Association, community swimming pool, 3 bedrooms, 3 bathrooms, extra large closets.
- Type:
- Land
- Sq.Ft.:
- n/a
- Status:
- Active
- Beds:
- n/a
- Lot size:
- 2.24 Acres
- Baths:
- MLS#:
- 6623284
- Subdivision:
- Valley View Oak 2nd Add
ADDITIONAL INFORMATION
Remarkable bluff lot in Mendota Heights. Sitting on almost over 2 acres of land and with potential for amazing long views of downtown Minneapolis and the Minnesota River Valley, This is a one of a kind opportunity to build your dream home with Homes by Tradition. Access will be off of Glenhill Road on a long winding tree-lined driveway to the build site. This is an established luxury neighborhood in Mendota Heights and near shopping and amazing schools including Visitation and Saint Thomas Academy. The lot split is approved by the City.
- Type:
- Land
- Sq.Ft.:
- n/a
- Status:
- Active
- Beds:
- n/a
- Lot size:
- 2.92 Acres
- Baths:
- MLS#:
- 6623280
- Subdivision:
- Valley View Oak 2nd Add
ADDITIONAL INFORMATION
Amazing opportunity to build your dream home with Homes by Tradition on a nearly 3 acre gorgeous, wooded lot in established luxury neighborhood in Mendota Heights. This is a rare opportunity to own this large acreage lot in this area. Access for your new home could be on either Glenhill or Victoria Curve. There are two building sites on the lot, both walk-out sites, one wooded and one in line with the other homes on Glenhill. This is an established luxury neighborhood in Mendota Heights and near shopping and amazing schools including Visitation and Saint Thomas Academy. The lot split is approved by the City.
- Type:
- Single Family
- Sq.Ft.:
- 1,476
- Status:
- Active
- Beds:
- 3
- Lot size:
- 0.16 Acres
- Year built:
- 1941
- Baths:
- 2.00
- MLS#:
- 6622911
- Subdivision:
- Gutsches Add
ADDITIONAL INFORMATION
Located near shopping, schools, parks, and easy access to 52 and 494. Well cared for bungalow with hardwood floors, new carpet in family room, vinyl windows, vinyl siding, newer roof, and central AC. The upper level makes a great primary bedroom, playroom, or family room. Kitchen has granite countertops, backyard is fenced and private with nice size deck and patio. Call for a private showing.
- Type:
- Single Family
- Sq.Ft.:
- 1,006
- Status:
- Active
- Beds:
- 3
- Lot size:
- 0.12 Acres
- Year built:
- 1955
- Baths:
- 1.00
- MLS#:
- 6615442
- Subdivision:
- Lawton C B
ADDITIONAL INFORMATION
Welcome to 315 Hurley Street West in West Saint Paul, a charming three bedroom, one bathroom home with a thoughtful layout and plenty of potential. Inside, you’ll find a spacious eat-in kitchen, perfect for family gatherings and casual meals, along with a large, open living area that provides ample room for relaxation or entertaining. Two well-appointed bedrooms are conveniently located on the main level, while the entire upper level is dedicated to the third bedroom, offering a private and cozy retreat. The lower level is ready for you to make it your own, whether you envision an additional living area, home office, or recreational space. Outside, this home features a great backyard surrounded by mature trees, providing both shade and privacy. The backyard also includes a storage shed, perfect for keeping outdoor tools and equipment organized. Comfortable, functional, and with room to grow, this West Saint Paul gem offers endless possibilities for its next owner.
- Type:
- Single Family
- Sq.Ft.:
- 2,032
- Status:
- Active
- Beds:
- 4
- Lot size:
- 0.21 Acres
- Year built:
- 1955
- Baths:
- 2.00
- MLS#:
- 6621600
- Subdivision:
- Icklers 3rd Add
ADDITIONAL INFORMATION
Wonderful, updated rambler complete with big kitchen, stainless appliances. Newer windows throughout & beautiful hardwood floors. Several rooms offer new carpet. Freshly painted. Family rooms on main floor and lower level. Private fenced yard abuts park and hockey rink. Oversized 28x24 garage is insulated, heated and offer EV charging station. Don't miss this one - it's a 10!
- Type:
- Other
- Sq.Ft.:
- 1,000
- Status:
- Active
- Beds:
- 2
- Year built:
- 1983
- Baths:
- 1.00
- MLS#:
- 6620785
- Subdivision:
- Fox Ridge
ADDITIONAL INFORMATION
Affordable two-bedroom main-floor manor home in the highly sought-after Fox Ridge Development. Enjoy easy access to shopping, public transportation, and nearby parks in this well-maintained community.
- Type:
- Low-Rise
- Sq.Ft.:
- 1,558
- Status:
- Active
- Beds:
- 2
- Year built:
- 1983
- Baths:
- 2.00
- MLS#:
- 6620377
- Subdivision:
- Eagle Point Condominiums
ADDITIONAL INFORMATION
Beautiful top floor unit with soaring vaults and walls of windows overlooking abundant greenery. The open living and dining areas are great for entertaining, and there is a sun filled 4 season room that flows from this space. The primary bedroom suite has dual sinks, a large walk-in closet, as well as a bonus closet. The kitchen offers extensive cabinets, a great layout, and a center island. An in-unit laundry completes the picture. You will live a life of luxury in this building with so many amenities – including two underground heated parking spots, a car wash, vacuum, party room with full kitchen, exercise room, sauna, gaming area, library, guest suite, in ground pool with adjacent patio that includes gas BBQ grills, and an on-site caretaker. You will have add’l storage cabinets in your garage stalls as well as a bonus storage room located across from your parking spots. Easy access to shops, restaurants, parks, and the airport.
- Type:
- Single Family
- Sq.Ft.:
- 4,118
- Status:
- Active
- Beds:
- 4
- Lot size:
- 0.52 Acres
- Year built:
- 2015
- Baths:
- 4.00
- MLS#:
- 6617893
- Subdivision:
- Goven Doyle
ADDITIONAL INFORMATION
Do not miss this custom contemporary McDonald Construction home with high-end finishes throughout. 4BR, 4BA, 3-stall garage. The entry leads to a study with French doors and a large mudroom with a walk-in closet and 1/2 bath. The mudroom features a custom storage unit with individual cubbies with bench, shoe storage, hooks and additional storage above. The open-concept gourmet kitchen/LR/dining area features maple flooring, bamboo cabinets, walk-in pantry w/coffee bar, commercial fridge, stainless steel appliances, cooktop, double ovens & black granite countertops. A 3-season porch with a maintenance-free deck complete the main floor. The upper level features 3BR, a loft, laundry, a full Jack and Jill bath and the primary suite. The primary suite features heated ceramic floors, double vanity, walk-in tiled shower, jacuzzi tub, and a walkthrough to the laundry room with ample storage & sink. Jack & Jill full bath has ceramic surround with tub. The living room and lower level have surround sound and the loft area is pre-wired for surround sound. LL features in-floor heating, family room, 3/4 ceramic bath, large wet bar with walnut cabinets, dishwasher drawer, wine cooler, quartz Cambria waterfall countertop, beer taps, and a walkout to patio.
- Type:
- Other
- Sq.Ft.:
- 1,242
- Status:
- Active
- Beds:
- 1
- Year built:
- 1974
- Baths:
- 2.00
- MLS#:
- 6619557
- Subdivision:
- Lexington Riverside
ADDITIONAL INFORMATION
(The seller is willing and contemplating adding wall and door to make this a 2 bedroom unit) Lovely top floor Lilydale condo... High demand Lexington-Riverside Condo perched on elevated grounds overlooking the convergence of Minnesota & Mississippi Rivers. Fabulous amenities include awesome indoor heated pool for year-round enjoyment, bubbly jetted hot tub & sauna to warm from winters chill, exercise facility, tennis courts, 2 story billiards & ping pong room, plus private party room w/fireplace, kitchen, and river views for memorable gatherings. Step outside to explore serene private ponds or stroll along the riverbanks. Inside, the spacious living room welcomes you with a cozy fireplace, while the deluxe bedroom/den with a classic Murphy bed offer versatility. Entertain effortlessly in the open-concept layout with a white kitchen featuring granite counters. The living room is open to the wonderful glazed/screened balcony. 2 bathrooms & in unit laundry too. Every detail has been thoughtfully designed for comfort & convenience. Easy living 365 days a year... Enjoy!
- Type:
- Low-Rise
- Sq.Ft.:
- 824
- Status:
- Active
- Beds:
- 1
- Year built:
- 1973
- Baths:
- 1.00
- MLS#:
- 6617867
- Subdivision:
- Tilsens Westview Park
ADDITIONAL INFORMATION
Spacious one-bedroom condo on main floor. Generous Living Room & Bedroom. Tons of storage with 2 walk-in closets. Dining Room boasts Built-in Cabinets. Updated bathroom. Amenities include heated indoor pool & sauna, free laundry on each floor, parking spot with storage, community room/library with WIFI, patio with grill. Heat is included in association dues. Next to Southview Park with Tennis Court and walking path. Convenient location near airport, both downtowns, Robert St shopping & restaurants and major highways,
$1,225,000
1849 Orchard Hill Mendota Heights, MN 55118
- Type:
- Single Family
- Sq.Ft.:
- 4,463
- Status:
- Active
- Beds:
- 4
- Lot size:
- 0.54 Acres
- Year built:
- 2002
- Baths:
- 4.00
- MLS#:
- 6616925
- Subdivision:
- Swansons 2nd Add
ADDITIONAL INFORMATION
Located in quiet cul-de-sac in Mendota Heights. 197 and private schools nearby. 4 bedroom, 3.5 baths. 5,100 total SF with 4,400 finished on three-levels - walkout. 5 minutes to airport and 15 and 8 minutes respectively to downtown Mpls. and St. Paul. New roof, central A/C, furnace and hot water heater installed between 2021 and 2023. Professionally decorated with enameled white woodwork/trim in main floor primary suite, family room and formal dining room. 18 foot ceiling in main floor family room. 900 sf of maple floors in kitchen, front entry and formal dining room. Custom cabinets in kitchen, main and lower level family rooms, main bath, powder room and library. Two gas fireplaces in main floor and lower level family rooms. 3 car oversized garage with floor drains. Underground sprinkler and invisible fence.
- Type:
- Single Family
- Sq.Ft.:
- 1,009
- Status:
- Active
- Beds:
- 3
- Lot size:
- 0.16 Acres
- Year built:
- 1920
- Baths:
- 1.00
- MLS#:
- 6613677
- Subdivision:
- Michel B Add
ADDITIONAL INFORMATION
Freshly painted exterior and kitchen! The seller is willing to install new carpet and refinish wood flooring with an acceptable offer. Welcome to this delightful 1.5-story home offering 3 bedrooms and 1 bathroom, full of potential for the right buyer. Featuring classic hardwood floors throughout that are ready to be refinished to their original splendor. The main floor has one bedroom, an office as well as the full bathroom, upstairs are 2 additional bedrooms. The oversized detached 1-car garage provides ample space for vehicles and storage, while the fenced-in backyard offers privacy and room for outdoor activities as well as a shed for extra storage. If you’re looking to invest in a project with TLC to place to call home, this property presents an excellent opportunity. Don’t miss out on making this gem your own!
Andrea D. Conner, License # 40471694,Xome Inc., License 40368414, [email protected], 844-400-XOME (9663), 750 State Highway 121 Bypass, Suite 100, Lewisville, TX 75067

Xome Inc. is not a Multiple Listing Service (MLS), nor does it offer MLS access. This website is a service of Xome Inc., a broker Participant of the Regional Multiple Listing Service of Minnesota, Inc. Open House information is subject to change without notice. The data relating to real estate for sale on this web site comes in part from the Broker ReciprocitySM Program of the Regional Multiple Listing Service of Minnesota, Inc. are marked with the Broker ReciprocitySM logo or the Broker ReciprocitySM thumbnail logo (little black house) and detailed information about them includes the name of the listing brokers. Copyright 2024, Regional Multiple Listing Service of Minnesota, Inc. All rights reserved.
