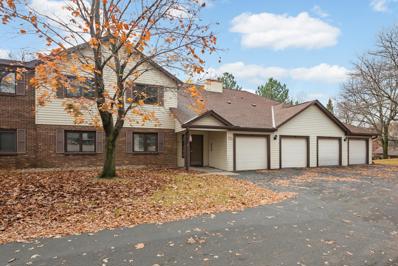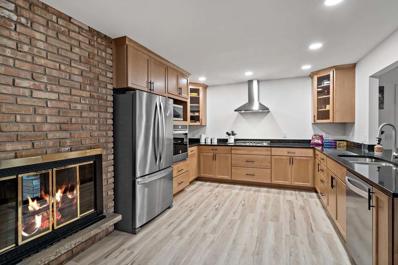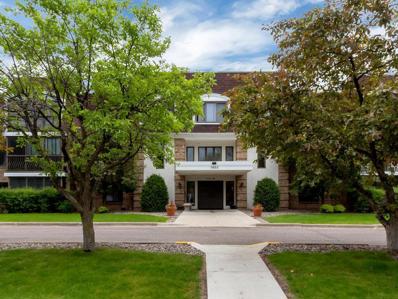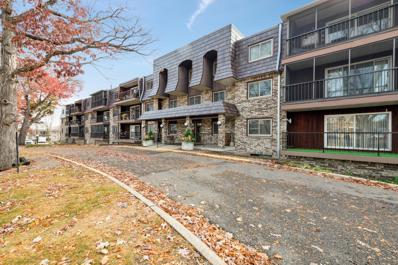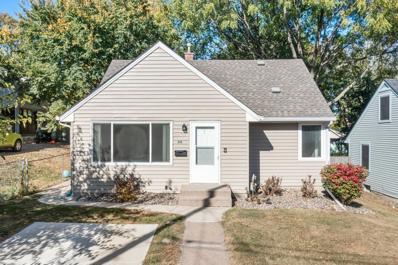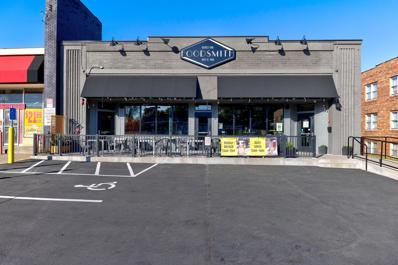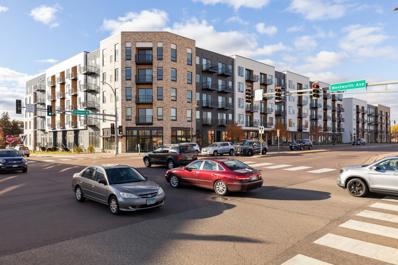West Saint Paul MN Homes for Rent
The median home value in West Saint Paul, MN is $285,000.
The national median home value is $338,100.
The average price of homes sold in West Saint Paul, MN is $285,000.
West Saint Paul real estate listings include condos, townhomes, and single family homes for sale.
Commercial properties are also available.
If you see a property you’re interested in, contact a West Saint Paul real estate agent to arrange a tour today!
- Type:
- Single Family
- Sq.Ft.:
- 2,627
- Status:
- NEW LISTING
- Beds:
- 4
- Lot size:
- 0.22 Acres
- Year built:
- 1969
- Baths:
- 3.00
- MLS#:
- 6644887
- Subdivision:
- Emerson Estates
ADDITIONAL INFORMATION
Completely remodeled home situated on a large corner lot. Open floor plan with hardwood floors throughout. New white maple kitchen cabinets with quartz counter tops, stainless steel appliances and tiled backsplash. Large main floor living room along with a family room and new gas fireplace. You will also find a 1/2 bath and attached two car garage. Upstairs offers newly finished hardwood floors and 4 bedrooms. There is a nice sized primary suite with a walk in closet and ceramic tiled bathroom. Three other nice sized bedrooms with another full tiled bathroom. The lower level has a large finished family room and is fully drain tiled. There is lots of storage space. The home has updated electrical, plumbing, new furnace and AC. The homes has all new windows, paint and lights. There is also a new deck. This home is move in ready and close to shopping.
- Type:
- Duplex
- Sq.Ft.:
- 5,880
- Status:
- NEW LISTING
- Beds:
- n/a
- Lot size:
- 1 Acres
- Year built:
- 1987
- Baths:
- MLS#:
- 6634085
ADDITIONAL INFORMATION
This one-of-a-kind duplex is a perfect opportunity for real estate investors of many types. Each unit has four bedrooms and extensive common space. #851 is available for showings immediately. #849 (still occupied) will be available for serious buyers on the 2nd showing. #849 has a walk-out lower level, a 1-car attached garage and 3-car detached garage. Rear deck is shared, but can be easily partitioned. Quick close is preferable. Tenants in #849 will be out before end of January.
- Type:
- Single Family
- Sq.Ft.:
- 1,563
- Status:
- Active
- Beds:
- 2
- Lot size:
- 0.21 Acres
- Year built:
- 1976
- Baths:
- 2.00
- MLS#:
- 6644190
- Subdivision:
- Jackson & Bidwells Add
ADDITIONAL INFORMATION
Location, convenience, and outdoor space—you’ll find it all here! This home is perfectly situated just down the street from parks, blocks away from restaurants and shopping, and a quick drive to downtown. Inside, fresh new paint throughout gives the home a bright and welcoming feel. Step outside to an impressive fenced-in backyard that’s perfect for relaxing or entertaining. Enjoy the spacious deck, cozy fire pit, and patio, plus a roomy storage shed to keep things tidy. If you’re looking for a home that offers both a fantastic location and a backyard built for enjoying life, this one’s for you!
- Type:
- Low-Rise
- Sq.Ft.:
- 682
- Status:
- Active
- Beds:
- 1
- Year built:
- 1963
- Baths:
- 1.00
- MLS#:
- 6636139
- Subdivision:
- Mineas Garden Lts
ADDITIONAL INFORMATION
Discover the perfect blend of comfort and convenience in this well thought out one-bedroom condo in West Saint Paul just a block away from the trails at the picturesque Dodge Nature Center. Boasting a bright and open interior with beautifully refreshed kitchen including updated cabinetry, tile backsplash, hard surface countertops, deep basin sink and breakfast bar area. This home features an extra-large bedroom with large walk-in closet and the added convenience of in-unit laundry. Enjoy views from your private deck overlooking the shared courtyard space. A heated garage stall with extra storage space is included for your comfort. Conveniently close to the airport, freeway access, shopping and dining; this pet-friendly community offers a low-maintenance lifestyle ready for you to move right in. Make this your home sweet home!
- Type:
- Single Family
- Sq.Ft.:
- 1,038
- Status:
- Active
- Beds:
- 3
- Lot size:
- 0.16 Acres
- Year built:
- 1920
- Baths:
- 1.00
- MLS#:
- 6639059
- Subdivision:
- Michel B Add
ADDITIONAL INFORMATION
Fresh exterior paint! Welcome to this delightfully refreshed 1.5-story home offering 3 bedrooms and 1 bathroom with new flooring throughout including fresh carpet and luxury vinyl tile. The main floor has one bedroom, an office as well as the full bathroom, upstairs are 2 additional bedrooms. The oversized detached 1-car garage provides ample space for vehicles and storage, while the fenced-in backyard offers privacy and room for outdoor activities as well as a shed for extra storage. Don’t miss out on making this gem your own!
- Type:
- Single Family
- Sq.Ft.:
- 1,560
- Status:
- Active
- Beds:
- 3
- Year built:
- 1963
- Baths:
- 1.00
- MLS#:
- 6637921
- Subdivision:
- Jackson & Bidwells Add
ADDITIONAL INFORMATION
This charming 3-bedroom, 1-bathroom home in West St Paul offers a solid foundation and is ready for some cosmetic updating to make it your own. The house has been well-maintained over the years, with key updates including a newer roof and replaced mechanical systems (both completed just 8 years ago), providing peace of mind for the next owners. Inside, the home features a traditional layout with spacious rooms that could benefit from fresh paint, new flooring , or minor cosmetic touches. The kitchen and bathroom are functional but could be updated to reflect modern preferences. The three bedrooms offer ample space, with plenty of natural light streaming through the windows. The partially finished basement has a great space for a workshop, or you could update to add a 4th bedroom. One of the standout features of this property is the large, detached garage, offering plenty of storage space or room for a workshop, making it perfect for hobbyists or those needing additional storage. With a great location in a peaceful residential neighborhood, easy access to local amenities, parks, and schools, this is one you need to see for yourself!
- Type:
- Single Family
- Sq.Ft.:
- 1,595
- Status:
- Active
- Beds:
- 3
- Lot size:
- 0.21 Acres
- Year built:
- 1957
- Baths:
- 2.00
- MLS#:
- 6632468
- Subdivision:
- Gretsfeld & Kopp Add 3
ADDITIONAL INFORMATION
This delightful home in West Saint Paul features an inviting floor plan with three spacious bedrooms and two bathrooms. The main floor includes a large living room that greets you as you enter and a bright kitchen with plenty of counter space and a new dishwasher. Adjacent to the kitchen is a separate, cozy dining area, perfect for meals with loved ones. The lower level offers an additional sitting area or family room, the third bedroom, and a spacious laundry and utility room. Outside, enjoy a large, fenced-in backyard with a storage shed, ideal for outdoor activities and extra storage. Located in a fantastic area, this home is close to restaurants, shops, Mud Lake, West Saint Paul Ice Area, and multiple parks, providing easy access to recreation and local amenities. A true gem!
$1,000,000
97 Orme Street E West Saint Paul, MN 55118
- Type:
- Apartment
- Sq.Ft.:
- 7,980
- Status:
- Active
- Beds:
- n/a
- Lot size:
- 0.23 Acres
- Year built:
- 1950
- Baths:
- MLS#:
- 6636733
ADDITIONAL INFORMATION
Discover 97 Orme St E, a 7,980 SF 10-unit (Ten 1-bed/1-bath) multifamily property in the heart of West St. Paul, built in 1950. This property is located in Dakota County, meaning it is free from Saint Paul's rent control ordinance, making it a rare and highly desirable investment. Properties in this location, just outside the limits of Saint Paul, are in high demand due to their scarcity and strong investment potential. Positioned in one of the busiest retail corridors of West St. Paul, this property is surrounded by thriving businesses, restaurants, and shops. Its location offers excellent accessibility, with convenient proximity to public transportation, including bus lines, making it a sought-after choice for tenants seeking both convenience and connectivity. Buyer agent to verify all measurements.
- Type:
- Single Family
- Sq.Ft.:
- 646
- Status:
- Active
- Beds:
- 1
- Lot size:
- 0.1 Acres
- Year built:
- 1940
- Baths:
- 1.00
- MLS#:
- 6636319
- Subdivision:
- Edward Berreaus Add
ADDITIONAL INFORMATION
Welcome to this charming 1-bedroom, 1-bathroom home, perfectly blending modern comfort with timeless appeal. Nestled in a quiet neighborhood, this well-maintained gem features a bright, inviting living space and a peaceful bedroom retreat. Conveniently located near Signal Hills shopping center, Emerson Park, and popular dining spots. This home is even more impressive in person—schedule a showing today!
- Type:
- Other
- Sq.Ft.:
- 1,353
- Status:
- Active
- Beds:
- 3
- Year built:
- 1983
- Baths:
- 2.00
- MLS#:
- 6630378
- Subdivision:
- Midwest Add
ADDITIONAL INFORMATION
This charming property features three spacious bedrooms and two modern bathrooms, perfect for comfortable living. The home boasts beautiful wood floors, adding warmth and elegance to every room. The kitchen is equipped with sleek stainless steel appliances and abundant cabinet space. Step outside to enjoy a private deck, offering a great space for relaxation or entertaining guests. Close proximity to retail, restaurants, schools and parks.
- Type:
- Single Family
- Sq.Ft.:
- 3,103
- Status:
- Active
- Beds:
- 6
- Lot size:
- 0.22 Acres
- Year built:
- 1962
- Baths:
- 3.00
- MLS#:
- 6628082
- Subdivision:
- Emerson Estates
ADDITIONAL INFORMATION
Plenty of space for everyone in this 6-bedroom home with many updates throughout! You'll love the completely renovated kitchen with all new appliances!! 3-main level bedrooms along with large family room and separate living room as you enter the home. Walk out to your spacious deck and enjoy plenty of room for some grilling and entertaining. Lower level has 3 more bedrooms, a lower level entertainment room, flex room/exercise room & laundry. Along with the new kitchen, you'll find a new roof (2024), new main level LVP flooring, fresh paint and carpet in many rooms. Bring some ideas for your own finishing touches!
- Type:
- Single Family
- Sq.Ft.:
- 834
- Status:
- Active
- Beds:
- 2
- Lot size:
- 0.13 Acres
- Year built:
- 1875
- Baths:
- 1.00
- MLS#:
- 6629279
- Subdivision:
- Lawtons Add
ADDITIONAL INFORMATION
Great location! Minutes to major highways, downtown, shops & restaurants. Two bedrooms up with main floor full bathroom. Tons of storage with a 2+ garage that is heated with plenty of room in the driveway. Great location with park, sledding hill, and playground behind the home.
- Type:
- Low-Rise
- Sq.Ft.:
- 1,158
- Status:
- Active
- Beds:
- 2
- Year built:
- 1981
- Baths:
- 2.00
- MLS#:
- 6623319
- Subdivision:
- West Condo File 40
ADDITIONAL INFORMATION
Welcome to The West Condominium in the heart of West St Paul, we have a main floor unit available with all living facilities on one level, 2 spacious bedrooms, 2 full bathrooms that need updating, 2 garage stalls, stainless steel kitchen appliances, private patio, needs new paint and carpet, smoker unit, classic layout, solid association, great community
- Type:
- Low-Rise
- Sq.Ft.:
- 1,141
- Status:
- Active
- Beds:
- 2
- Year built:
- 1973
- Baths:
- 2.00
- MLS#:
- 6624468
- Subdivision:
- Tilsens Westview Park
ADDITIONAL INFORMATION
Sunny, south-facing, 2 bedroom condo. Heat included! Big screened-in balcony overlooking wooded area. Spacious unit offers ample storage & walk-in pantry. Near elevator & free laundry. Enjoy the heated indoor pool, sauna, party room, patio w/grills and underground-heated parking w/ storage. Near Robert St shopping, restaurants, walking path, Southview Park & main freeways. Minutes to both downtowns & airports. West St. Paul was ranked #1 in Star Tribune's 2019 Hot House Index!
- Type:
- Single Family
- Sq.Ft.:
- 1,006
- Status:
- Active
- Beds:
- 3
- Lot size:
- 0.12 Acres
- Year built:
- 1955
- Baths:
- 1.00
- MLS#:
- 6615442
- Subdivision:
- Lawton C B
ADDITIONAL INFORMATION
Welcome to 315 Hurley Street West in West Saint Paul, a charming three bedroom, one bathroom home with a thoughtful layout and plenty of potential. Inside, you’ll find a spacious eat-in kitchen, perfect for family gatherings and casual meals, along with a large, open living area that provides ample room for relaxation or entertaining. Two well-appointed bedrooms are conveniently located on the main level, while the entire upper level is dedicated to the third bedroom, offering a private and cozy retreat. The lower level is ready for you to make it your own, whether you envision an additional living area, home office, or recreational space. Outside, this home features a great backyard surrounded by mature trees, providing both shade and privacy. The backyard also includes a storage shed, perfect for keeping outdoor tools and equipment organized. Comfortable, functional, and with room to grow, this West Saint Paul gem offers endless possibilities for its next owner.
- Type:
- Townhouse
- Sq.Ft.:
- 1,661
- Status:
- Active
- Beds:
- 3
- Year built:
- 1984
- Baths:
- 2.00
- MLS#:
- 6600201
- Subdivision:
- Livingston Twnhms Condo #73
ADDITIONAL INFORMATION
Very well maintained starter in an excellent location with lots of amenities close by. Walk out front to a welcoming green space that feels like a park. You will love getting cozy in the stylish sunken living room with loads of natural light. Home boasts newer washer/dryer, newer windows (with lifetime warranty), gorgeous parkay floor in the dining room and you may choose to use the attached sunroom as an office or a porch. There is a convenient breakfast counter in the kitchen along with an abundance of cabinet space. Primary bedroom has high ceilings and a large walk in closet. Primary bath enjoys natural light with the skylight. Lower level BR & bath for privacy. Fresh paint throughout and new carpet on the upper level.
$1,550,000
973 Smith Avenue S West Saint Paul, MN 55118
- Type:
- Retail
- Sq.Ft.:
- 6,824
- Status:
- Active
- Beds:
- n/a
- Lot size:
- 0.18 Acres
- Year built:
- 1948
- Baths:
- MLS#:
- 6613021
ADDITIONAL INFORMATION
Rare restaurant property built out in 2019 with high-end finishes and equipment. Nothing was spared when this this beautiful 1948-built storefront was transformed into a successful, chef-driven eatery. Meticulous pride of ownership. This is a short drive over the “high bridge” to Excel Energy Center, the Ordway or Palace Theater. Great opportunity for a shuttle service to events! Bring your ideas!
- Type:
- Single Family
- Sq.Ft.:
- 5,004
- Status:
- Active
- Beds:
- 5
- Lot size:
- 0.93 Acres
- Year built:
- 1996
- Baths:
- 5.00
- MLS#:
- 6612503
- Subdivision:
- Marywood
ADDITIONAL INFORMATION
MOTIVATED SELLER Bring all offers! Custom Built Rambler in a quiet neighborhood. As you walk in, you’ll be greeted by a large 2-story family room with floor to ceiling windows overlooking the property. Formal dining, kitchen with large center island, tons of counter space and an eat in kitchen area. The living room shares a 2-sided fireplace with the family room along with built-ins. Fully screened porch with composite decking, in floor hot tub and remote-controlled screens. The main floor also features the owner’s suite with private master bathroom and huge walk-in closet. Direct access from the second garage to the owner’s suite. The main level also has 2 more bathrooms and a laundry room. The upper-level features a loft perfect for games, billiards, etc. The lower-level features 4 bedrooms, 2 bathrooms along with a family room, kitchen area and tons of storage. Custom pond with waterfall and paver patio firepit. Beautifully landscaped yard with flowers and plants throughout. New carpet and Paint. Close to everything including airport.
- Type:
- Other
- Sq.Ft.:
- 3,000
- Status:
- Active
- Beds:
- n/a
- Lot size:
- 3.51 Acres
- Year built:
- 2021
- Baths:
- MLS#:
- 6602879
ADDITIONAL INFORMATION
- Type:
- Single Family
- Sq.Ft.:
- 3,399
- Status:
- Active
- Beds:
- 4
- Lot size:
- 0.23 Acres
- Year built:
- 1965
- Baths:
- 4.00
- MLS#:
- 6596847
- Subdivision:
- Parkview 2nd Add
ADDITIONAL INFORMATION
Well maintained and cared for by the same owners for over 50 years, this stately 2 story home offers timeless charm and character. Beautiful slate tile front entry invites you into the home featuring original brick and stone fireplaces, spacious main level sunken family room, 4 bedrooms on the upper level, and plenty of green space in the backyard! The lower-level walkout adds flexibility with an additional family/rec room, ideal for entertaining or relaxation. Great proximity to Dodge Nature Center, Weschke Park, and plenty of walking and biking trails nearby to enjoy!
- Type:
- Townhouse
- Sq.Ft.:
- 2,268
- Status:
- Active
- Beds:
- 3
- Lot size:
- 0.03 Acres
- Year built:
- 2024
- Baths:
- 3.00
- MLS#:
- 6599374
- Subdivision:
- Thompson Square
ADDITIONAL INFORMATION
4.875% Rate/5.632% APR 30-Yr fixed-rate available with seller’s preferred lender. See Listing Agent for Complete Details. This spacious 3-bedroom, 2.5-bathroom townhome offers modern features and a convenient location. Situated in a peaceful neighborhood, this 3-story home encompasses comfort and style. As you step inside, you will be greeted by an open floorplan that seamlessly connects the living spaces. The kitchen boasts a central island, perfect for meal prep and casual dining, making it a hub for family gatherings and entertainment. Your owner's bedroom features an en-suite bathroom with a dual-sink vanity, providing a touch of luxury and convenience. With 2 additional bedrooms, this residence offers ample space for a growing family or guests. At 2,268 square feet, this townhome ensures room for all your needs. Whether you're looking for a cozy spot to unwind or a functional area for work or play, the lower level rec room fills that need. All this nearby shopping, parks and schools. Don't miss your opportunity to call Thompson Square home!
- Type:
- Townhouse
- Sq.Ft.:
- 2,091
- Status:
- Active
- Beds:
- 3
- Lot size:
- 0.03 Acres
- Year built:
- 2024
- Baths:
- 3.00
- MLS#:
- 6599328
- Subdivision:
- Thompson Square
ADDITIONAL INFORMATION
Final opportunities in this community! 4.875% Rate/5.632% APR 30-Yr fixed-rate available with seller’s preferred lender. See Listing Agent for Complete Details. Welcome to this modern gem located at 1543 Tompkins Lane in the heart of West St. Paul, MN. This stunning 3-bedroom, 2.5-bathroom townhome offers a perfect blend of comfort and style. Situated in a prime location, this 2,091 square foot townhome spans 3 stories. As you step inside, you are greeted by an inviting open floorplan that effortlessly combines the living spaces, creating a seamless flow throughout the home. The highlight of the townhome is the well-appointed second-floor kitchen featuring an elegant island, perfect for culinary enthusiasts or casual gatherings with family and friends. Unwind in the spacious living area or enjoy a meal in the dining space adjoining the kitchen. The townhome boasts a luxurious en-suite owner’s bathroom complete with a dual-sink vanity, offering a tranquil retreat at the end of a long day. The additional 2 bathrooms are equally well-appointed, designed to cater to both convenience and style. With 3 comfortable bedrooms, there is ample space for relaxation and privacy. A finished lower level rec room provides extra space for a home office or extra TV room.
- Type:
- Townhouse
- Sq.Ft.:
- 2,268
- Status:
- Active
- Beds:
- 3
- Lot size:
- 0.03 Acres
- Year built:
- 2024
- Baths:
- 3.00
- MLS#:
- 6599300
- Subdivision:
- Thompson Square
ADDITIONAL INFORMATION
4.875% Rate/5.632% APR 30-Yr fixed-rate available with seller’s preferred lender. See Listing Agent for Complete Details. ! Final opportunities in this community!! Spanning over 2,268 square feet, this new construction home offers a modern and inviting ambiance for its lucky new owner. As you step inside, you'll be greeted by a thoughtfully designed 3-story layout that enhances both functionality and style. The kitchen features a trendy island, perfect for meal prep or casual dining, seamlessly connecting to the open floorplan living area. This setup creates a versatile space ideal for entertaining guests or enjoying cozy nights in. Your spacious en-suite owner's bathroom boasts a dual-sink vanity, large linen closet and ample room. The two additional bedrooms are equally well-appointed, ensuring comfort and convenience for all residents. THe lower level contains a finished rec room. Make this your home gym, office or extra TV room.
- Type:
- Townhouse
- Sq.Ft.:
- 2,091
- Status:
- Active
- Beds:
- 3
- Lot size:
- 0.03 Acres
- Year built:
- 2024
- Baths:
- 3.00
- MLS#:
- 6599365
- Subdivision:
- Thompson Square
ADDITIONAL INFORMATION
Final opportunities in this community! 4.875% Rate/5.632% APR 30-Yr fixed-rate available with seller’s preferred lender. See Listing Agent for Complete Details. This stunning 3-story townhome offers a perfect blend of modern design and functionality. Situated in a desirable neighborhood, this townhome is a true gem awaiting its new owners. As you step inside, you are greeted by an inviting open-concept floorplan that exudes warmth and ample space for both living and entertaining. The main level features a spacious kitchen with a central island, ideal for meal preparation and gatherings. The kitchen is tastefully designed, offering both style and practicality. The townhome boasts 3 comfortable bedrooms, providing plenty of space for a growing family or guests. Your owner's bedroom includes an en-suite bathroom complete with a dual-sink vanity, adding a touch of luxury to your daily routine. With 2 additional bedrooms and a second full bathroom, there's no shortage of comfort and convenience in this home. Whether you need a quiet retreat or a space to host friends and family, this townhome has it all.
- Type:
- Townhouse
- Sq.Ft.:
- 2,436
- Status:
- Active
- Beds:
- 3
- Lot size:
- 0.04 Acres
- Year built:
- 2023
- Baths:
- 3.00
- MLS#:
- 6595458
- Subdivision:
- Thompson Square
ADDITIONAL INFORMATION
Model home now for sale! Beautiful upgrades and finishes in the last end unit townhome in Thompson Square. Estimated closing is April 2025. This 3-story, end unit townhome boasts 2,436 sq. ft. with 3 bedrooms, 2.5 bathrooms, and a spacious 2-car garage. Featuring 9-foot ceilings, an 8-foot sliding glass door and large windows allowing for ample amount of natural light. The open concept on the main level allows the kitchen, dining room and family room to flow perfectly together. This kitchen is picture perfect, showcasing stainless-steel appliances and a beautiful center island allowing for addition seating. You will find plenty of storage with the large pantry and stunning cabinets. The electric fireplace in the family room creates a beautiful ambiance and warmth for colder nights. The upper level is where you will find all 3 bedrooms, a main bathroom, and the laundry. The captivating owner's suite feels like a personal retreat with a large walk-in closet off the owner's en suite bath, which includes a tile shower.
Andrea D. Conner, License # 40471694,Xome Inc., License 40368414, [email protected], 844-400-XOME (9663), 750 State Highway 121 Bypass, Suite 100, Lewisville, TX 75067

Listings courtesy of Northstar MLS as distributed by MLS GRID. Based on information submitted to the MLS GRID as of {{last updated}}. All data is obtained from various sources and may not have been verified by broker or MLS GRID. Supplied Open House Information is subject to change without notice. All information should be independently reviewed and verified for accuracy. Properties may or may not be listed by the office/agent presenting the information. Properties displayed may be listed or sold by various participants in the MLS. Xome Inc. is not a Multiple Listing Service (MLS), nor does it offer MLS access. This website is a service of Xome Inc., a broker Participant of the Regional Multiple Listing Service of Minnesota, Inc. Information Deemed Reliable But Not Guaranteed. Open House information is subject to change without notice. Copyright 2025, Regional Multiple Listing Service of Minnesota, Inc. All rights reserved









