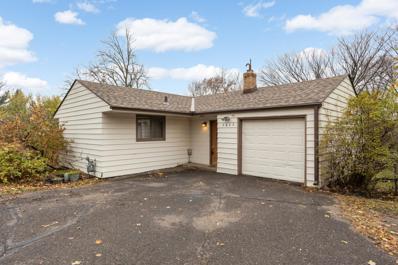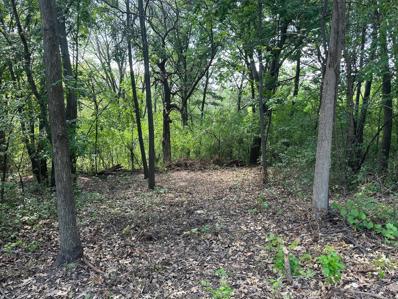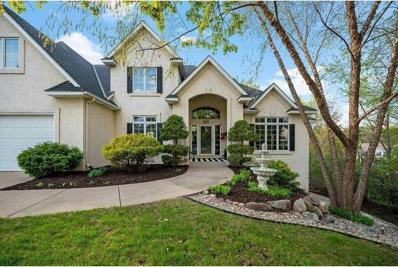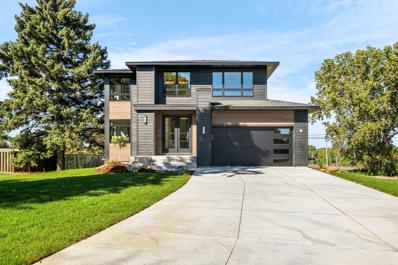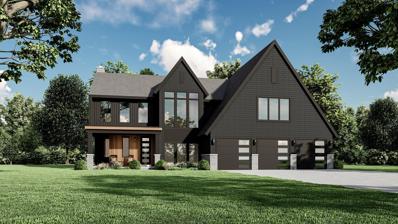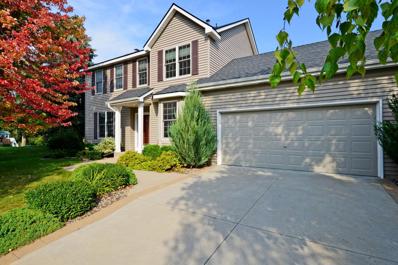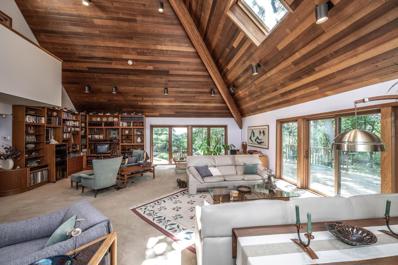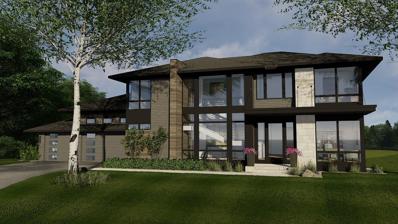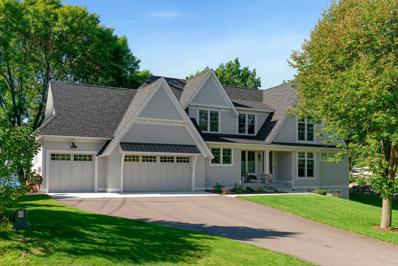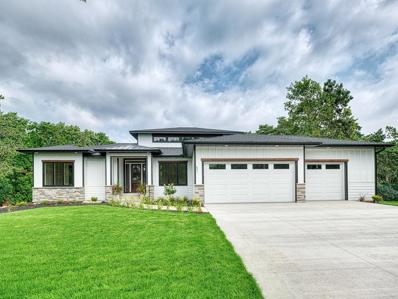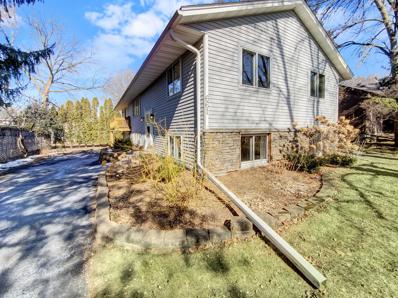Mendota Heights MN Homes for Rent
The median home value in Mendota Heights, MN is $495,000.
This is
higher than
the county median home value of $352,700.
The national median home value is $338,100.
The average price of homes sold in Mendota Heights, MN is $495,000.
Approximately 81.66% of Mendota Heights homes are owned,
compared to 15.95% rented, while
2.39% are vacant.
Mendota Heights real estate listings include condos, townhomes, and single family homes for sale.
Commercial properties are also available.
If you see a property you’re interested in, contact a Mendota Heights real estate agent to arrange a tour today!
- Type:
- Single Family
- Sq.Ft.:
- 2,116
- Status:
- NEW LISTING
- Beds:
- 3
- Lot size:
- 0.52 Acres
- Year built:
- 1930
- Baths:
- 2.00
- MLS#:
- 6643460
ADDITIONAL INFORMATION
This lovely Mendota Heights home is located in a desirable neighborhood, close to walking trails, parks, and access to freeways. NEW roof, gutters, siding, deck, and some windows & slider. Enjoy an open floor plan, loads of windows, and natural light. Entertaining size deck overlooking a partially fenced yard and beautiful treed corner lot.
- Type:
- Single Family
- Sq.Ft.:
- 3,171
- Status:
- NEW LISTING
- Beds:
- 3
- Lot size:
- 0.47 Acres
- Year built:
- 1972
- Baths:
- 4.00
- MLS#:
- 6595090
- Subdivision:
- Tilsens Highland Heights
ADDITIONAL INFORMATION
LOADS OF POTENTIAL in this Modified 2-story MENDOTA HEIGHTS home with great curb appeal! This one-owner home has great bones and just needs your buyers’ vision to renovate throughout. The main level offers an eat-in Kitchen, office, living room with fireplace, formal dining room, family room, main floor laundry, ½ bath, French front door and attached 3-car garage (on stall is tandem). The upper level offers 3 bedrooms with ample closet space, 2 full bathrooms with one located in the owner’s bedroom. The lower-level offers family room, potential wet bar area, lots of storage, ¾ bathroom and 2 non-conforming rooms (One of these rooms could have an egress window installed to create a 4th bedroom). Wonderful curb-appeal with shade tree, quite street frontage, aluminum siding with brick accents and a ½ acre flat lot with great potential to add a pool. Just a few blocks from Marie Park offering baseball diamond, playground, pickleball courts and ice rinks in the winter.
$2,349,000
1912 South Lane Mendota Heights, MN 55118
- Type:
- Single Family
- Sq.Ft.:
- 4,300
- Status:
- NEW LISTING
- Beds:
- 4
- Year built:
- 2025
- Baths:
- 3.00
- MLS#:
- 6615602
- Subdivision:
- Jefferson Heights
ADDITIONAL INFORMATION
Amazing opportunity and still time to make selection and add your personal touch to this beautiful 4300 sq. ft. 4 bedroom, 3 bath and 3 Car Garage Rambler/One-story. Situated on a large .7-acre walkout lot. Located in the highly desirable community of Mendota Height and just step from the "Village of Mendota Heights” custom design and build your dream home. Current house to be removed soon. 2 Lots available.
$2,699,000
1774 Dodd Road Mendota Heights, MN 55118
- Type:
- Single Family
- Sq.Ft.:
- 5,754
- Status:
- Active
- Beds:
- 5
- Lot size:
- 1.47 Acres
- Year built:
- 2024
- Baths:
- 5.00
- MLS#:
- 6637303
- Subdivision:
- Audrey Add
ADDITIONAL INFORMATION
This beautiful two-story home in Mendota Heights, Minnesota, combines modern design with family-friendly comfort. Set on a large lot with a private backyard, it’s perfect for relaxing and entertaining. The main floor features an open-concept design with clean finishes, plenty of natural light, and a modern kitchen that flows into a cozy family room with a fireplace. Upstairs, the master suite is a peaceful retreat with a luxurious bathroom, including a soaking tub, walk-in shower, and dual vanities. Additional bedrooms and a laundry room complete the upper level. The finished basement is built for fun, featuring a sport court, a large exercise room, and an entertainment area with a bar. The spacious backyard is ideal for gatherings or quiet evenings. This home offers a great mix of style, comfort, and space for everyday living and entertaining.
- Type:
- Single Family
- Sq.Ft.:
- 1,594
- Status:
- Active
- Beds:
- 4
- Lot size:
- 0.5 Acres
- Year built:
- 1952
- Baths:
- 2.00
- MLS#:
- 6631461
ADDITIONAL INFORMATION
Remarkable location to enjoy a half acre lot in Mendota Heights. This one story home has some fresh paint, new carpet, refinished hardwood floors and updated bathrooms. The large living room is spacious and a great place to enjoy with friends and family. This home is a great opportunity to move in and enjoy, remodel and expand or build your dream home on this amazing lot surrounded by million dollar homes! Don't miss out on this opportunity!
- Type:
- Townhouse
- Sq.Ft.:
- 1,228
- Status:
- Active
- Beds:
- 2
- Year built:
- 1992
- Baths:
- 2.00
- MLS#:
- 6630057
- Subdivision:
- Kensington Pud 2nd Add
ADDITIONAL INFORMATION
Experience effortless living in this fully updated 2-bedroom townhome with an additional loft space, perfectly situated in the Kensington neighborhood in beautiful Mendota Heights. Step into a home where every detail has been carefully refreshed—brand new carpet, sleek new flooring, beautifully remodeled bathrooms, upgraded kitchen appliances, and pristine countertops, all set against a backdrop of fresh, modern paint. This move-in-ready gem offers a maintenance-free lifestyle, letting you relax and unwind from day one. Plus, enjoy picturesque park views right across the street, offering a peaceful setting with added privacy. Don’t miss this rare opportunity for style, convenience, and a true sense of home.
- Type:
- Single Family
- Sq.Ft.:
- 2,252
- Status:
- Active
- Beds:
- 4
- Lot size:
- 0.5 Acres
- Year built:
- 1961
- Baths:
- 2.00
- MLS#:
- 6627487
- Subdivision:
- Linden Add
ADDITIONAL INFORMATION
Beautifully renovated single level 4-bedroom home in a prime Mendota Heights location on a half-acre lot. This home is move in ready. Brand new kitchen with new cabinets, granite countertops and backsplash, new appliances, faucet and sink. 3 bedrooms, full bath, living room, dining room and large mud room are all updated and found on the main floor. New flooring throughout the entire home. The full bath has a new vanity, granite countertop, mirrors & toilet. All interior doors have been replaced with paneled doors & new doorknobs. The lower level provides a spacious great room, added 3/4 bath, added 4th bedroom with an egress window, laundry room & storage room. The 4th bedroom has a walk-in closet. The 3/4 bath has a new vanity, granite vanity top, toilet and shower. Enter your enormous backyard through the patio door onto the newly installed deck or through the mud room door. The 2-car garage has a storage shed attached to the back side of the garage. Long driveway provides plenty of guest parking. Prime Mendota Heights location near the Vikings Training Facility, Visitation School, and Mendakota Country Club.
- Type:
- Townhouse
- Sq.Ft.:
- 1,875
- Status:
- Active
- Beds:
- 2
- Year built:
- 2004
- Baths:
- 3.00
- MLS#:
- 6625381
ADDITIONAL INFORMATION
Gorgeous, freshly decorated and beautifully updated townhouse in the desirable Village Residences of Mendota Heights. You will love cooking in the kitchen with custom cabinetry, tilework and upscale GE Profile appliances. The main floor layout is conducive to both entertaining and cozy everyday activities. The living /dining room is large and spacious. A private patio off the kitchen/family room is a wonderful place for relaxation, entertaining and gardening. Sunny and spacious primary bedroom with walk in closets and gorgeous bathroom with shower, bathtub, double sinks and custom mirrors. The second bedroom suite is currently being used as a home gym. Second floor laundry. Underground parking with 2 storage rooms. Custom touches throughout. Live is a delightful walking enclave. What a beautiful place to call home!
- Type:
- Land
- Sq.Ft.:
- n/a
- Status:
- Active
- Beds:
- n/a
- Lot size:
- 2.24 Acres
- Baths:
- MLS#:
- 6623284
- Subdivision:
- Valley View Oak 2nd Add
ADDITIONAL INFORMATION
Remarkable bluff lot in Mendota Heights. Sitting on almost over 2 acres of land and with potential for amazing long views of downtown Minneapolis and the Minnesota River Valley, This is a one of a kind opportunity to build your dream home with Homes by Tradition. Access will be off of Glenhill Road on a long winding tree-lined driveway to the build site. This is an established luxury neighborhood in Mendota Heights and near shopping and amazing schools including Visitation and Saint Thomas Academy. The lot split is approved by the City.
- Type:
- Land
- Sq.Ft.:
- n/a
- Status:
- Active
- Beds:
- n/a
- Lot size:
- 2.92 Acres
- Baths:
- MLS#:
- 6623280
- Subdivision:
- Valley View Oak 2nd Add
ADDITIONAL INFORMATION
Amazing opportunity to build your dream home with Homes by Tradition on a nearly 3 acre gorgeous, wooded lot in established luxury neighborhood in Mendota Heights. This is a rare opportunity to own this large acreage lot in this area. Access for your new home could be on either Glenhill or Victoria Curve. There are two building sites on the lot, both walk-out sites, one wooded and one in line with the other homes on Glenhill. This is an established luxury neighborhood in Mendota Heights and near shopping and amazing schools including Visitation and Saint Thomas Academy. The lot split is approved by the City.
- Type:
- Low-Rise
- Sq.Ft.:
- 1,558
- Status:
- Active
- Beds:
- 2
- Year built:
- 1983
- Baths:
- 2.00
- MLS#:
- 6620377
- Subdivision:
- Eagle Point Condominiums
ADDITIONAL INFORMATION
Beautiful top floor unit with soaring vaults and walls of windows overlooking abundant greenery. The open living and dining areas are great for entertaining, and there is a sun filled 4 season room that flows from this space. The primary bedroom suite has dual sinks, a large walk-in closet, as well as a bonus closet. The kitchen offers extensive cabinets, a great layout, and a center island. An in-unit laundry completes the picture. You will live a life of luxury in this building with so many amenities – including two underground heated parking spots, a car wash, vacuum, party room with full kitchen, exercise room, sauna, gaming area, library, guest suite, in ground pool with adjacent patio that includes gas BBQ grills, and an on-site caretaker. You will have add’l storage cabinets in your garage stalls as well as a bonus storage room located across from your parking spots. Easy access to shops, restaurants, parks, and the airport.
$1,225,000
1849 Orchard Hill Mendota Heights, MN 55118
- Type:
- Single Family
- Sq.Ft.:
- 4,463
- Status:
- Active
- Beds:
- 4
- Lot size:
- 0.54 Acres
- Year built:
- 2002
- Baths:
- 4.00
- MLS#:
- 6616925
- Subdivision:
- Swansons 2nd Add
ADDITIONAL INFORMATION
Located in quiet cul-de-sac in Mendota Heights. 197 and private schools nearby. 4 bedroom, 3.5 baths. 5,100 total SF with 4,400 finished on three-levels - walkout. 5 minutes to airport and 15 and 8 minutes respectively to downtown Mpls. and St. Paul. New roof, central A/C, furnace and hot water heater installed between 2021 and 2023. Professionally decorated with enameled white woodwork/trim in main floor primary suite, family room and formal dining room. 18 foot ceiling in main floor family room. 900 sf of maple floors in kitchen, front entry and formal dining room. Custom cabinets in kitchen, main and lower level family rooms, main bath, powder room and library. Two gas fireplaces in main floor and lower level family rooms. 3 car oversized garage with floor drains. Underground sprinkler and invisible fence.
- Type:
- Single Family
- Sq.Ft.:
- 1,950
- Status:
- Active
- Beds:
- 3
- Lot size:
- 0.4 Acres
- Year built:
- 2024
- Baths:
- 3.00
- MLS#:
- 6608897
- Subdivision:
- Curleys Valley View
ADDITIONAL INFORMATION
You will be "Wowed" by this dream home custom built by Carita's Builders. As you approach this beautiful home you are welcomed with a beautiful exterior finished with LP Smartside pre-finished siding on all four elevations with aged walnut accents. Step into this beautiful home to enjoy an open floor plan with Cambria countertops and enameled custom cabinetry in the kitchen. The kitchen includes a full Kitchen Aid stainless steel appliance package. You're sure to enjoy relaxing or entertaining in the living room with the 55" Simplifire linear fireplace. LVP floors are throughout the main level. Three spacious bedrooms upstairs with custom tile shower surround in the master bath. The laundry room will include Electrolux front load washing machine and dryer.
$2,149,000
1759 Lilac Lane Mendota Heights, MN 55118
- Type:
- Single Family
- Sq.Ft.:
- 5,266
- Status:
- Active
- Beds:
- 5
- Lot size:
- 0.33 Acres
- Year built:
- 2024
- Baths:
- 5.00
- MLS#:
- 6605618
- Subdivision:
- Highland Heights South
ADDITIONAL INFORMATION
Welcome to your future home nestled in the heart of the highly desirable Mendota Heights community. Designed and built with meticulous attention to detail by Paragon Custom Homes, this exceptional residence offers a seamless blend of timeless elegance and modern comfort. Step inside this sprawling 5-bedroom, 5-bathroom masterpiece and be greeted by an open-concept layout flooded with natural light with a park-like yard! The home has slightly over five thousand square feet and boasts high end finishes throughout including a sport court and exercise room perfect for the active family. The gourmet kitchen, equipped with state-of-the-art appliances and custom cabinetry, serves as the perfect hub for culinary creations and memorable gatherings. Each of the spacious bedrooms offers a serene retreat. The magnificent master suite is a sanctuary of luxury, boasting a walk-in closet and a lavish bathroom with a soaking tub and a separate glass-enclosed shower. The expansive living areas provide endless possibilities for relaxation and entertainment, while the thoughtfully designed outdoor space is perfect for al fresco dining and enjoying Minnesota’s seasons. Located in the charming city of Mendota Heights area, this home positions you just moments away from quaint boutiques, acclaimed restaurants, vibrant cultural attractions, MSP airport all the while offering close proximity and an easy commute to both Minneapolis and Saint Paul living. Discover unparalleled craftsmanship and sophistication in this custom built dream home by Paragon Custom Homes — where luxury meets lifestyle. Don't miss the opportunity to shape your future in this exclusive community.
- Type:
- Single Family
- Sq.Ft.:
- 2,750
- Status:
- Active
- Beds:
- 3
- Lot size:
- 0.42 Acres
- Year built:
- 1993
- Baths:
- 4.00
- MLS#:
- 6596404
- Subdivision:
- Kensington Pud 3rd Add
ADDITIONAL INFORMATION
Can you picture yourself living on Canton Court? Let's paint the picture for you: Meticulously maintained with new roof, gutters, downspouts and siding. Anderson Windows through out the home. AC, furnace and water heater replaced in 2012. Sitting pretty on .42 acres with 2,750 sq. ft. of “I can’t believe we live here” space! Start your day in the updated kitchen with stainless steel appliances, Sila stone countertops and center island. The upper level has 3 bedrooms, the primary bedroom has a spacious spa like bathroom. The bedrooms feature large walk-in closets so you can finally buy that extra pair of shoes. Find oak flooring on the main floor and pine wood flooring in the primary bedroom have all been refinished. Downstairs, the party really gets going! The lower level boasts a bar and kitchen area with custom black walnut cabinets and stained glass accents. Speaking of wine, the wine cabinet holds over 90 bottles – that’s 90+ reasons to celebrate! Plus, there’s a large workshop that could be expanded into the existing family room area – because why not have even more space to relax? The oversized 605 sq. ft. garage and concrete driveway with stamped concrete accents makes a statement. The insulated pinewood 3-season porch brings in just the right amount of cabin vibes without the mosquitoes. Step outside and soak in the beautifully landscaped backyard from your deck. The shed stays, so your lawn tools have a home too, and the sprinkler system makes sure your grass stays green without you having to break a sweat. The home is just two blocks from a park/playground, schools, and so many walking paths that you might need new sneakers. 2454 Canton Court is ready to be your next home.
$3,950,000
1867 Hunter Lane Mendota Heights, MN 55118
- Type:
- Single Family
- Sq.Ft.:
- 6,284
- Status:
- Active
- Beds:
- 6
- Lot size:
- 2.25 Acres
- Year built:
- 2025
- Baths:
- 7.00
- MLS#:
- 6594065
- Subdivision:
- Colliton Place
ADDITIONAL INFORMATION
Seize this opportunity to build your dream home on one of Mendota Heights’ most coveted lots. Nestled on 2.25 private acres with breathtaking tree-top views, this new construction by M&M Home Contractors offers unparalleled luxury and privacy. The lot’s ideal topography provides limitless design possibilities, whether you opt for a meticulously crafted pre-designed package or start your own planning process to create a one-of-a-kind residence tailored to your lifestyle. M&M Home Contractors are renowned for their artistry and innovation, delivering high-end finishes and exceptional quality in every build. Choose their pre-designed home featuring six spacious bedrooms and seven luxurious bathrooms, or collaborate with their award-winning team to craft a one-of-a-kind property that perfectly aligns with your vision of luxury living. Located in the heart of Mendota Heights, this premier property is centrally located to the Twin Cities, minutes from Minneapolis, St Paul, and the airport, you’ll enjoy unmatched access to the vibrant culture, restaurants, and entertainment of the Twin Cities while maintaining peace and privacy in a city known for its exceptional quality of life. This exclusive lot provides the perfect foundation to create an extraordinary home that combines convenience, privacy, and natural beauty.
$2,975,000
750 Mohican Lane Mendota Heights, MN 55120
- Type:
- Single Family
- Sq.Ft.:
- 5,871
- Status:
- Active
- Beds:
- 3
- Lot size:
- 7.32 Acres
- Year built:
- 1986
- Baths:
- 4.00
- MLS#:
- 6587474
- Subdivision:
- Friendly Hills Rearrangement
ADDITIONAL INFORMATION
Mendota Heights Estate with a 5800 sq.ft custom home on 7.3 wooded acres. 1 Mile from Viking Lakes and St. Thomas Academy and Visitation Schools.
$2,800,000
196x Glenhill Road Mendota Heights, MN 55118
- Type:
- Single Family
- Sq.Ft.:
- 4,689
- Status:
- Active
- Beds:
- 5
- Lot size:
- 2.24 Acres
- Year built:
- 2024
- Baths:
- 4.00
- MLS#:
- 6582404
ADDITIONAL INFORMATION
Amazing opportunity to build with unobstructed views of downtown and river valley with Homes by Tradition. This is a rare acreage bluff lot in Mendota Heights. Access to the lot will be off of Glenhill along a beautiful tree-lined private driveway. This transitional modern prairie two-story architecture will appeal to active adults with families. The main floor boasts 9-foot ceilings, big window views, great room, kitchen, dining, office, pantry, foyer and large deck and screened porch overlooking the bluff and backyard. Upper floor has four beds including a primary suite with 3/4 bath and large walk-in closet. House can be designed with a walk-out or look-out basement with 9-foot ceilings, and features a family room, media center/game room, workout room and flex room. Build to suit your needs. This is an established luxury neighborhood in Mendota Heights and near shopping and amazing schools including Visitation and Saint Thomas Academy. Call today for a guided tour of the lot to discuss your dream home.
$1,975,000
195x Glenhill Road Mendota Heights, MN 55118
- Type:
- Single Family
- Sq.Ft.:
- 3,911
- Status:
- Active
- Beds:
- 5
- Lot size:
- 2.92 Acres
- Year built:
- 2024
- Baths:
- 5.00
- MLS#:
- 6582292
ADDITIONAL INFORMATION
Amazing opportunity to build on an acreage bluff lot in Mendota Heights with Homes by Tradition. This gorgeous transitional coastal architecture will appeal to both active adults and down-sizers. The main floor boasts 9-foot ceilings, a primary bedroom suite with 4-piece bath and laundry, great room, mud room, kitchen, dining and foyer. Walk right out to a large patio and screened in porch. Upper floor has three beds, two full baths, 2nd laundry and loft. House can be designed with a walk-out or look-out basement with 9-foot ceilings, and features a family room, media center, and workout room. Possible bluff views depending on home design style. Build to suit your needs. Call today for a guided tour of the lot to discuss your dream home. This is an established luxury neighborhood in Mendota Heights and near shopping and amazing schools including Visitation and Saint Thomas Academy.
$1,950,000
631 Callahan Place Mendota Heights, MN 55118
- Type:
- Single Family
- Sq.Ft.:
- 4,300
- Status:
- Active
- Beds:
- 4
- Lot size:
- 0.58 Acres
- Year built:
- 2024
- Baths:
- 4.00
- MLS#:
- 6558001
- Subdivision:
- Willow Spring Add
ADDITIONAL INFORMATION
Exceptional 2024 custom-built single-family home just completed and ready for immediate occupancy in highly desirable Mendota Heights! The home is gorgeous and situated on over a half-acre park like yard! The main floor boasts an open floor plan with beamed ceilings, beautiful hardwood floors, gorgeous white kitchen with walk in pantry, owner’s suite with spa-like owners’ bath, office, second bedroom with full bath, mud room with built in cabinetry and a large laundry room. The lower level is open and expansive with in-floor heating, huge family room with fireplace & built in cabinets, fabulous wet bar, two additional bedrooms, additional full bathroom and a huge storage room! Don’t miss your opportunity to own this exceptional home as it is sure to sell quickly in this market!
- Type:
- Single Family
- Sq.Ft.:
- 2,166
- Status:
- Active
- Beds:
- 4
- Lot size:
- 0.19 Acres
- Year built:
- 1975
- Baths:
- 2.00
- MLS#:
- 6500140
- Subdivision:
- Smith T T Sub 3
ADDITIONAL INFORMATION
Seller may consider buyer concessions if made in an offer. Welcome to this charming home with a cozy fireplace in the living area, creating a warm and inviting atmosphere. The natural color palette throughout the home complements the stunning fireplace beautifully. This property boasts other rooms for flexible living space, allowing for endless possibilities to customize to your needs. The primary bathroom features double sinks and good under-sink storage for added convenience. Step outside to enjoy a peaceful sitting area in the backyard, perfect for relaxation or entertaining. Fresh interior paint brightens up the space, while partial flooring replacement in some areas adds a touch of modernity. Don't miss out on the opportunity to make this house your home!
- Type:
- Single Family
- Sq.Ft.:
- 5,609
- Status:
- Active
- Beds:
- 4
- Lot size:
- 0.41 Acres
- Year built:
- 2017
- Baths:
- 5.00
- MLS#:
- 6466472
- Subdivision:
- Evergreen Knolls 4th Add
ADDITIONAL INFORMATION
Stunning 4-bedroom, 5 bathroom home built on a desirable Golf Course lot, that offers a vast amount of living spaces. Main level features an open concept that has a spacious kitchen with large center island, hardwood floors, fireplace, living room with a coffered ceiling, an office with pocket doors and beautiful floor to ceiling built-ins, laundry room with sink, mud room with plenty of storage, lovely half bath and owner's suite with spa-like en suite. This main level has floor to ceiling windows that allows natural light to flow through out. A unique lower-level floorplan that is ideal for entertaining includes wet bar, 2 bedrooms 2 bathrooms, large family room with double-sided fireplace, game room, large exercise room, sitting area, storage room and a large sport court which can be used for multiple activities. Plus heated garage. There is also a patio in the backyard on the 3rd hole for your enjoyment.
Andrea D. Conner, License # 40471694,Xome Inc., License 40368414, [email protected], 844-400-XOME (9663), 750 State Highway 121 Bypass, Suite 100, Lewisville, TX 75067

Listings courtesy of Northstar MLS as distributed by MLS GRID. Based on information submitted to the MLS GRID as of {{last updated}}. All data is obtained from various sources and may not have been verified by broker or MLS GRID. Supplied Open House Information is subject to change without notice. All information should be independently reviewed and verified for accuracy. Properties may or may not be listed by the office/agent presenting the information. Properties displayed may be listed or sold by various participants in the MLS. Xome Inc. is not a Multiple Listing Service (MLS), nor does it offer MLS access. This website is a service of Xome Inc., a broker Participant of the Regional Multiple Listing Service of Minnesota, Inc. Information Deemed Reliable But Not Guaranteed. Open House information is subject to change without notice. Copyright 2025, Regional Multiple Listing Service of Minnesota, Inc. All rights reserved




