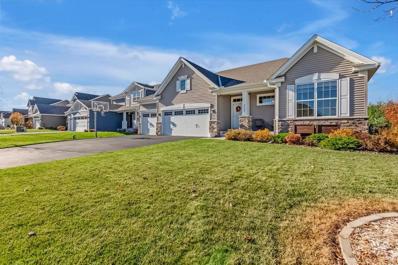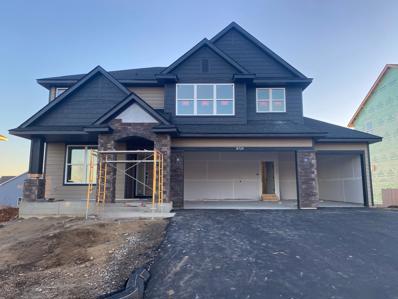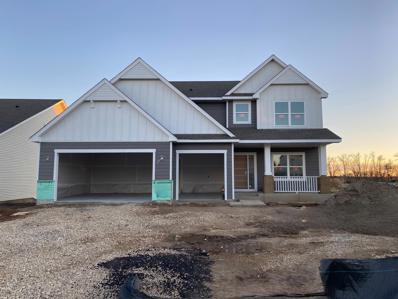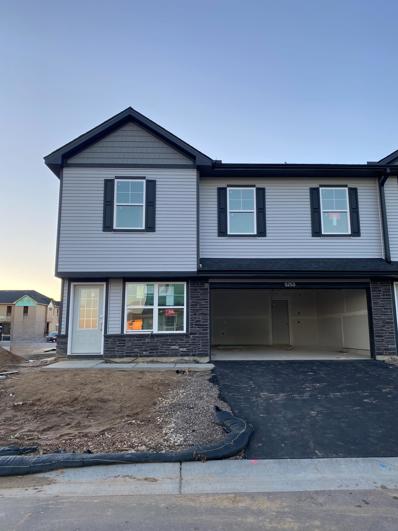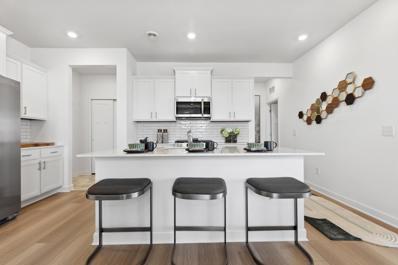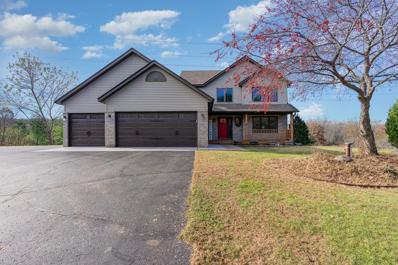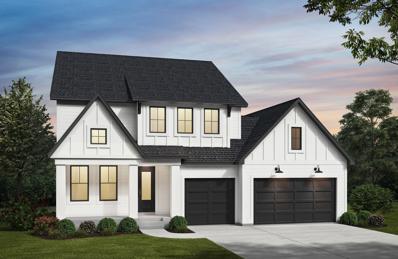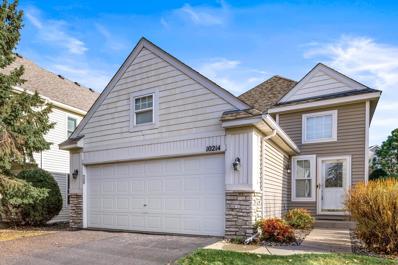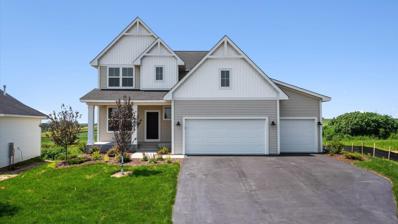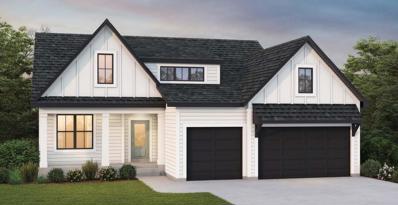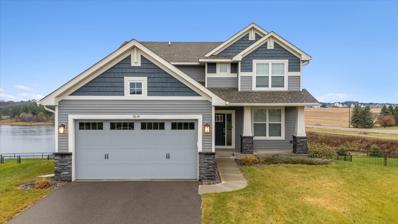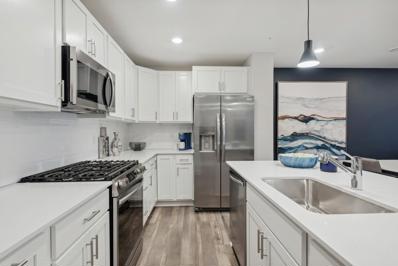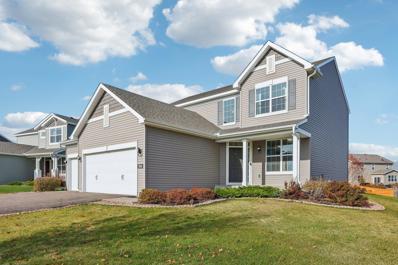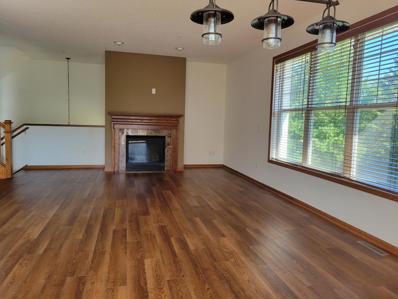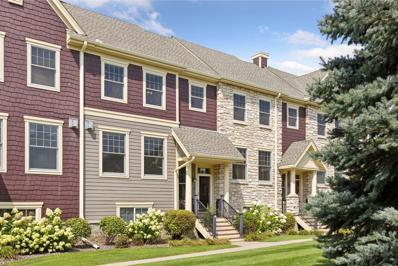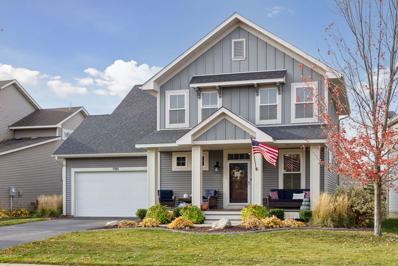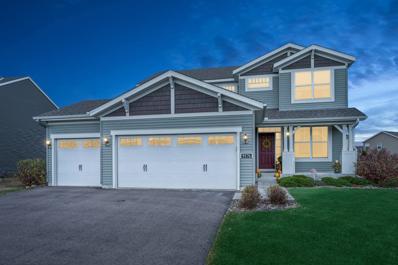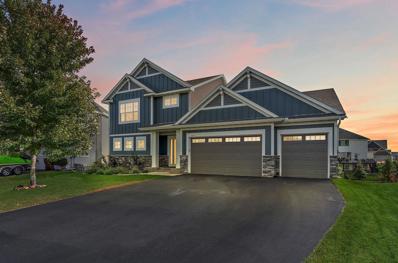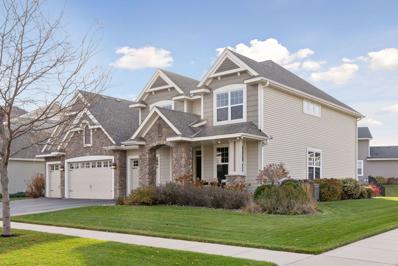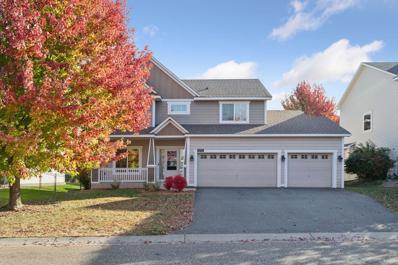Saint Paul MN Homes for Rent
- Type:
- Single Family
- Sq.Ft.:
- 3,670
- Status:
- Active
- Beds:
- 4
- Year built:
- 2016
- Baths:
- 4.00
- MLS#:
- 6630122
- Subdivision:
- Bailey Lake 1st Add
ADDITIONAL INFORMATION
Stunning Rambler in Bailey Lakes! One level living at its finest overlooking a pond and wildlife area. Walking distance to Eastridge High School. This Cal/Atlantic built house features an open floor plan, great square footage, a finished lower level and amazing curb appeal. Gourmet kitchen with double ovens, granite counter tops and stainless appliances. Three bedrooms on the main floor along with a main floor laundry room. What a great opportunity to own better then new!
- Type:
- Single Family
- Sq.Ft.:
- 3,302
- Status:
- Active
- Beds:
- 4
- Lot size:
- 0.2 Acres
- Baths:
- 4.00
- MLS#:
- 6630154
- Subdivision:
- Westwind
ADDITIONAL INFORMATION
Home is under construction and will be complete in January. Ask about savings up to $10,000 when using Lennar's Preferred Lender! This new two-story home is a family-friendly haven. The first floor features a formal dining room, casual breakfast nook, kitchen, inviting Great Room and versatile study. Upstairs are a loft, three secondary bedrooms with walk-in closets and an owner’s suite with two walk-in closets. This home is built on a walkout homesite and has an upgraded gourmet kitchen! Ideally situated just eight miles southeast of St. Paul, Westwind is served by the highly sought-after South Washington County School District for family-friendly living. Residents are minutes away from local shops, restaurants, parks, playgrounds and movie theaters.
$599,990
8861 Donax Row Woodbury, MN 55129
- Type:
- Single Family
- Sq.Ft.:
- 2,487
- Status:
- Active
- Beds:
- 4
- Lot size:
- 0.2 Acres
- Year built:
- 2024
- Baths:
- 3.00
- MLS#:
- 6630147
- Subdivision:
- Westwind
ADDITIONAL INFORMATION
Home is under construction and will be complete in January! Ask about savings up to $10,000 when using Seller's Preferred Lender!This new two-story home features a family-friendly design with a lower level that’s full of possibilities. The first floor showcases a Great Room, kitchen with a nook, flex room and mudroom with a walk-in closet. Upstairs are a conveniently situated laundry room, three secondary bedrooms and the owner’s suite, which all have walk-in closets. This home comes with Irrigation and a walkout basement! Residents will enjoy access to elementary, middle and high schools in the highly sought-after South Washington County School District. In the local area there are tons of shops, restaurants and recreational options!
- Type:
- Townhouse
- Sq.Ft.:
- 1,792
- Status:
- Active
- Beds:
- 3
- Lot size:
- 0.1 Acres
- Year built:
- 2024
- Baths:
- 3.00
- MLS#:
- 6630135
- Subdivision:
- Westwind
ADDITIONAL INFORMATION
This home is under construction and will be complete in December Ask about savings up to $5,000 when using Seller's Preferred Lender! This new two-story townhome is an end unit featuring a contemporary design. The first floor offers a stylish open-concept layout among the Great Room, dining room and kitchen. Upstairs are a loft that adds shared living space, two secondary bedrooms and a luxe owner’s suite with a retreat. This home comes complete with Irrigation, and "Smart" home features. Includes Lennar's home automation features and full HOA maintenance for lawn care, snow removal, garbage/recycling, community irrigation and access/upkeep of future amenities to make homeownership life as easy as possible.
$506,130
5088 Useppa Trail Woodbury, MN 55129
- Type:
- Single Family
- Sq.Ft.:
- 2,505
- Status:
- Active
- Beds:
- 5
- Lot size:
- 0.1 Acres
- Year built:
- 2024
- Baths:
- 3.00
- MLS#:
- 6629983
- Subdivision:
- East Pointe
ADDITIONAL INFORMATION
This home is under construction and will be complete in January! Ask about saving $5,000 in closing costs when using Seller's Preferred Lender! At the heart of the first floor is the Great Room, which connects in an open-plan layout with the dining room and modern kitchen. The spacious kitchen includes white cabinetry, with quartz countertops, tile backsplash and stainless steel appliances! A secluded office or fifth bedroom provides privacy, and a mudroom offers convenience. The second floor hosts a centrally situated loft and four bedrooms including a spacious owner’s suite with a luxe bathroom and large walk-in closet. This home comes with a Irrigation System and electric fireplace!
- Type:
- Single Family
- Sq.Ft.:
- 3,500
- Status:
- Active
- Beds:
- 6
- Lot size:
- 3 Acres
- Year built:
- 1998
- Baths:
- 4.00
- MLS#:
- 6629758
- Subdivision:
- Orchard Ridge Estates
ADDITIONAL INFORMATION
Nestled in the heart of Woodbury on a rare 3-acre lot, this stunning 6-bed, 4-bath home offers over 3,000sq ft of beautifully updated living space. The standout feature? A full kitchen and main floor remodel completed in July 2023! Enjoy a sleek, modern kitchen with a walk-in pantry, gas range, under-cabinet lighting, and ample space for entertaining. Recent updates include a new furnace and AC (2022), water heater (2021), and Renewal Andersen windows (2021 & 2023). The walkout lower level opens to a stamped concrete patio, leading to a saltwater pool, and private grounds featuring apple & pear trees, raspberry bushes, and a basketball hoop. Complete with a 3-stall garage, invisible fencing, and a 4-season sunroom with a maintenance free deck, this home combines space, comfort, and luxury in an unbeatable location. Don't miss your opportunity to own this private retreat. Schedule your showing today!
$774,280
4098 Gable Lane Woodbury, MN 55129
- Type:
- Single Family
- Sq.Ft.:
- 3,442
- Status:
- Active
- Beds:
- 4
- Lot size:
- 0.21 Acres
- Baths:
- 4.00
- MLS#:
- 6629301
- Subdivision:
- Arbor Ridge
ADDITIONAL INFORMATION
Hanson Builders, with 45 years of experience building in the Twin Cities, presents The Wyatt. This to-be-built home is located on a walkout lot and features big windows, open spaces, and attention to detail. Gourmet kitchen, showcasing custom cabinets, a sink overlooking the back yard, a huge center island, & a large walk-in pantry. Spacious great room with gas fireplace and fixed windows. Wonderful mud room with a large bench. The Owner’s bedroom is spacious and conveniently located, via breezeway, to the laundry room. The Owner’s bath includes a free standing soaking tub, separate vanities, & 2 walk-in closets. The large laundry room includes a sink & a front load washer/dryer. All secondary bedrooms have walk-in closets. The lower level is great for games, recreation, TV watching, & entertaining friends & family. Build now and move in before next school year. Neighborhood pool opening soon. Near parks, trails, schools, shopping, and major roads!
- Type:
- Single Family-Detached
- Sq.Ft.:
- 1,904
- Status:
- Active
- Beds:
- 2
- Lot size:
- 0.09 Acres
- Year built:
- 1998
- Baths:
- 3.00
- MLS#:
- 6628309
- Subdivision:
- Villages At Eagle Valley
ADDITIONAL INFORMATION
Nestled in a serene neighborhood, this stunning single-family detached townhome offers the perfect blend of comfort, luxury, and modern convenience. Step inside to discover soaring high ceilings and an open-concept kitchen that features ample counter space, sleek new stainless steel appliances, and a layout perfect for entertaining. The home boasts two spacious bedrooms and three full bathrooms, with the primary suite offering a luxurious retreat complete with a shower, soaking tub and extravagant walk-in closet! Unwind in the large living room overlooking green space or spend warm summer days on the refinished deck. Just steps away, enjoy the lush scenery and recreational opportunities at the Eagle Valley Golf Course. The spacious family room in the basement is the ideal spot for gatherings, centered around a cozy fireplace. Practicality meets style with new, high-quality Smart Strand carpeting throughout, complemented by top-notch windows and doors several of which were updated to Renewal by Anderson, ensuring comfort and energy efficiency. Modernize your living with the WiFi thermostat and WiFi Garage door opener! This property is packed with updates that provide peace of mind and a modern living experience: a brand-new roof with architectural shingles, and recently updated furnace, AC, water softener, water heater, and washer. The oversized two-stall garage adds convenience, while the HOA takes care of exterior maintenance to make your life easier. With so many upgrades, this home looks and feels new!
- Type:
- Single Family
- Sq.Ft.:
- 3,328
- Status:
- Active
- Beds:
- 5
- Lot size:
- 0.21 Acres
- Year built:
- 2024
- Baths:
- 5.00
- MLS#:
- 6628815
- Subdivision:
- Briarcroft/woodbury
ADDITIONAL INFORMATION
Welcome to your dream home! This stunning 5-bedroom, 5-bathroom residence perfectly blends luxury and comfort. The main level features a gourmet kitchen with high-end appliances and a large center island, a versatile den/office, and bright open living and dining areas. The upper level includes a luxurious owner's suite with a soaking tub, separate shower, and double vanities, an additional ensuite bedroom, a double vanity bathroom for other bedrooms, and a convenient laundry room. The fully finished lower level offers versatile space for a recreation room, home gym, or additional living area, complete with a full bathroom. This east-facing home enjoys morning sunlight and a bright ambiance throughout the day. The fully landscaped yard, maintained with irrigation and sod, provides a lush, green outdoor space. With spacious bedrooms, elegant bathrooms, and modern design, this home offers a luxurious lifestyle in a community that has everything you need. Don’t miss the opportunity to make this exceptional property your own. Home just completed in November and is ready to move-in!
- Type:
- Single Family
- Sq.Ft.:
- 2,732
- Status:
- Active
- Beds:
- 4
- Lot size:
- 0.19 Acres
- Year built:
- 2024
- Baths:
- 4.00
- MLS#:
- 6628767
- Subdivision:
- Briarcroft/woodbury
ADDITIONAL INFORMATION
Location Location! This 4 bed 4 bath home with FULLY FINISHED basement has an incredible backyard!! Brand New Construction MOVE IN READY! This home will be fully completed in the next 30 days! The ALDER plan gives a modern flare to a classic design. Quartz countertops, kitchem sink with a window, gas stove, LARGE walk in pantry, 3 car garage, the list goes on! Ready for you to move in 2024!
$742,980
4066 Arbor Drive Woodbury, MN 55129
- Type:
- Single Family
- Sq.Ft.:
- 2,954
- Status:
- Active
- Beds:
- 4
- Lot size:
- 0.21 Acres
- Baths:
- 3.00
- MLS#:
- 6628745
- Subdivision:
- Arbor Ridge
ADDITIONAL INFORMATION
Rare opportunity to own a Hanson Builders executive one-level new construction home. An open-concept layout featuring a gourmet kitchen, a spacious yet cozy living room, a luxury master bathroom, and a large lower level that is great for entertaining. Designer touches throughout and attention to detail including: custom cabinets, site finished millwork, quartz counters and much more. 8’ main floor doors, and large windows make this feel open and airy. Outside you will find a professionally landscaped yard. Great location, close to major roads, restaurants and shopping! Please note this is a to-be-built home, potential completion date of Summer, 2025.
- Type:
- Single Family
- Sq.Ft.:
- 2,148
- Status:
- Active
- Beds:
- 4
- Lot size:
- 0.42 Acres
- Year built:
- 2021
- Baths:
- 3.00
- MLS#:
- 6615706
- Subdivision:
- Fair Haven 2nd Add
ADDITIONAL INFORMATION
Welcome to Fair Haven in Woodbury! This Columbus two story floor plan was recently completed in 2021 by LENNAR. Nicely situated on a walkout .42 acre lot, you will love the views of water, trees and nature without anyone behind you. The main floor features LVP flooring, large living room, flex room, 1/2 bath, upgraded kitchen with white cabinets, quartz countertops, tiled backsplash, farmhouse sink, stainless appliances with exhaust and a nicely sized pantry. Low-maintenance deck is great for entertaining and grilling. Two car garage with extra 4-foot bump out and EV power and charging. The upper-level features 4 bedrooms on one level including spacious primary bedroom with walk-in closet and gorgeous 3/4 bath with walk-in shower and dual sinks, a full bath, laundry room and upgraded carpet and pad. Lower level is unfinished and ready to be completed with your own ideas. See 3D tour and video for your own private showing today. Quick move in and possession possible!
- Type:
- Townhouse
- Sq.Ft.:
- 1,782
- Status:
- Active
- Beds:
- 3
- Lot size:
- 0.1 Acres
- Year built:
- 2024
- Baths:
- 3.00
- MLS#:
- 6627629
- Subdivision:
- Westwind
ADDITIONAL INFORMATION
This home is under construction and will be complete in January! Ask about savings up to $5,000 when using Seller's Preferred Lender! This new two-story townhome is an interior unit that features a modern design with a large front porch for indoor-outdoor living. The first floor offers an open-plan layout among the Great Room, dining room and kitchen. Upstairs are a versatile loft, two secondary bedrooms and a spacious owner’s suite with a retreat. This home comes complete with Irrigation and "Smart" home features. Includes Lennar's home automation features and full HOA maintenance for lawn care, snow removal, garbage/recycling, community irrigation and access/upkeep of future amenities to make homeownership life as easy as possible.
- Type:
- Single Family
- Sq.Ft.:
- 3,279
- Status:
- Active
- Beds:
- 5
- Lot size:
- 0.32 Acres
- Year built:
- 2015
- Baths:
- 4.00
- MLS#:
- 6626016
- Subdivision:
- Bailey Lake 2nd Add
ADDITIONAL INFORMATION
Come see this exceptional 5-bedroom, 4-bath home! The charming front porch welcomes you from the curb, then enter through the impressive two story foyer. The open layout leads into the living room, featuring natural light and a gas fireplace. Flow seamlessly into the kitchen where you will find granite countertops, a large center island, stainless steel appliances, double oven and a gas range, a perfect chef's kitchen. The upper level offers a spacious primary suite, a second full bathroom and three additional bedrooms all on the same level. The fully finished lower level includes another bedroom and bathroom. It is truly designed for entertaining, wow your guests with the wet bar featuring beautiful stone accents while you relax in the adjacent family/media room or take the party outdoors on the stamped concrete patio overlooking a large, beautifully landscaped backyard equipped with an irrigation system. Don't miss out on this exceptionally maintained move in ready home!
- Type:
- Single Family
- Sq.Ft.:
- 3,078
- Status:
- Active
- Beds:
- 5
- Lot size:
- 0.2 Acres
- Year built:
- 2024
- Baths:
- 3.00
- MLS#:
- 6626982
- Subdivision:
- Westwind
ADDITIONAL INFORMATION
This home is under construction and will be complete in February. This new two-story home showcases a gracious design with abundant room to grow and entertain. The first floor offers a formal dining room that complements the spacious Great Room, nook and chef-ready kitchen. Flanking the layout is a private study and a bedroom ideal for overnight guests. Upstairs are the remaining secondary bedrooms, a loft and the luxurious owner’s suite. A desirable three-car garage completes the home. This home includes an upgraded gourmet kitchen. Ideally situated just eight miles southeast of St. Paul, Westwind is served by the highly sought-after South Washington County School
- Type:
- Townhouse
- Sq.Ft.:
- 1,767
- Status:
- Active
- Beds:
- 2
- Lot size:
- 0.18 Acres
- Year built:
- 2006
- Baths:
- 2.00
- MLS#:
- 6626394
ADDITIONAL INFORMATION
Agent is Owner. Beautiful one owner end unit, is located in the stunning Bailey's Arbor neighborhood. This home features a new driveway in 2022, new roof in 2020, Maintenance Free Trex decking, LG Stainless Steel Appliances, Maytag BravoXL Washer and Dryer, Water Softener, ADA Upgraded Toilets, New Flooring througout, beautuful Anderson Windows in the Primary Bedroom with all completed in 2019. The Primary Bedroom also features a Tray Vault and large walk in closet. Lots of space in this end unit townhome with 17' tall ceilings in the front foyer, 9 foot ceilings throughout the main level, 9' patio doors with Transom windows above leading out to the 20' deck. This home has an abundance of natural light. All window coverings are Custom made and professionally installed wood blinds. The garage is an oversized 2 and a half car garage that measures 20 x 26. Baily's Arbor is a sought after community, with beautiful well cared for grounds as well. There are approx 7 miles of paved walking paths that meander through rose gardens, butterfly gardens, ponds and woods. There are also 2 inground heated pools and Tennis Courts. This is a great place to call home!
- Type:
- Townhouse
- Sq.Ft.:
- 1,964
- Status:
- Active
- Beds:
- 3
- Lot size:
- 0.07 Acres
- Year built:
- 2004
- Baths:
- 3.00
- MLS#:
- 6626301
- Subdivision:
- Cic 248
ADDITIONAL INFORMATION
Beautiful townhouse in Dancing Waters! Ideal location, just minutes from everything Woodbury has to offer. New luxury vinyl plank flooring, new carpet, new water heater, new stainless steel appliances, new toilets throughout, new shower surround & plumbing in primary bath, gas fireplace, grill deck, kitchen island w/ granite countertop, loft, upper level laundry, ADT security system, front porch and finished lower level. Welcome home!
- Type:
- Townhouse
- Sq.Ft.:
- 1,963
- Status:
- Active
- Beds:
- 3
- Year built:
- 2024
- Baths:
- 3.00
- MLS#:
- 6626096
- Subdivision:
- Airlake
ADDITIONAL INFORMATION
This Bowman model features an open concept kitchen and living space with maple white cabinets throughout the home, gas range with ventilation to the exterior, beautiful white quartz countertops and a large island with extra storage space. Enjoy the sun shining into your gathering room that features three large windows covering the whole back wall of the home. The upper-level features 3 bedrooms with walk in closets, 2 full spacious bathrooms and a separate laundry room with energy efficient washer and dryer included. AirLake is located 1 block away from a brand-new city park that features a playground, baseball field, basketball court, and pickleball court. Just minutes away from Woodbury Lakes shopping center and popular restaurants. 15 minutes from St. Paul. AirLake feeds into the top rated District 833 Schools - Liberty Ridge, Lake Middle, and Eastridge H.S. Please contact sales consultant or visit model for current available homes in Airlake.
- Type:
- Single Family-Detached
- Sq.Ft.:
- 2,103
- Status:
- Active
- Beds:
- 3
- Lot size:
- 0.16 Acres
- Year built:
- 2015
- Baths:
- 3.00
- MLS#:
- 6611347
- Subdivision:
- Pioneer Point Villas
ADDITIONAL INFORMATION
Charming Villa for Simplified Living in Woodbury! Ready to downsize without compromising on comfort? This beautifully designed detached villa by Michael Lee Homes is a perfect blend of convenience and style. Available due to a job relocation, this home offers effortless living in a sought-after, association-maintained neighborhood-where the snow removal and lawn care are taken care of for you! Enjoy gatherings in the open-concept kitchen, featuring a spacious layout that flows seamlessly into the living and dining areas, and out to a cozy patio with a pergola, perfect for outdoor relaxation (winter won't last forever). The main level of this home features an owner's suite and a second bedroom ideal for a guest room or home office. With the convenience of main-level laundry and a kitchen pantry, daily living is a breeze. The fully finished lower level provides extra room to spread out, including a spacious family room, a third bedroom, and a full bath-ideal for visiting family or guests. There's even additional storage space, ready to be customized into an exercise room or hobby space. Simplify your life and enjoy more freedom with this villa that provides all the comforts of home, while the association handles the maintenance. This is your chance to live your best life!
$550,000
11185 Anvil Curve Woodbury, MN 55129
- Type:
- Single Family
- Sq.Ft.:
- 2,715
- Status:
- Active
- Beds:
- 4
- Lot size:
- 0.18 Acres
- Year built:
- 2014
- Baths:
- 3.00
- MLS#:
- 6623748
- Subdivision:
- Stonemill Farms
ADDITIONAL INFORMATION
Discover charm and custom details in this inviting 2-story home, nestled on a private lot. A welcoming front porch sets the tone, leading into an interior highlighted by wood floors, wood-paneled foyer, 5-panel doors, enamel cabinetry and trim. The kitchen impresses s/s appl, tile backsplash, granite countertops, walk-in pantry. Enjoy a main-level office, mudroom w/cubbies, ½ bath featuring a custom vanity and shiplap accents. Additional features include fireplace, wood wall, a newly stained deck, updated railing. Upstairs, find 4 bedrooms w/walk-in closets, laundry room w/folding counter, loft space, and compartmented full bath. The unfinished lower level offers endless possibilities—ideal for future expansion or ample storage. The 3-car tandem garage provides extra space, while community amenities include a pool, ice rink, fitness center, and more. Walk to a nearby splash pad and swimming area—this home combines style, comfort, and lifestyle conveniences in one beautiful package.
- Type:
- Single Family
- Sq.Ft.:
- 3,014
- Status:
- Active
- Beds:
- 4
- Lot size:
- 0.22 Acres
- Year built:
- 2016
- Baths:
- 4.00
- MLS#:
- 6624187
- Subdivision:
- Bailey Lake
ADDITIONAL INFORMATION
WHY WAIT FOR NEW, when this meticulously maintained nearly new home is available with so many upgrades you will not find at this price with new construction. Upgrades include built ins around the gas fireplace, custom bench and hooks in mudroom, built in closet organizer in primary bedroom walk in closet, fully finished basement with 4th bedroom, 4th bath, exercise room and recreation room, stamped concrete patio with freshly stained Cedar stairs and Cedar pergola , backyard playset, Irregreen Sprinkler System in yard and much more! You will love the open floor plan featuring a large gourmet kitchen, gorgeous cabinetry, granite countertops, stainless appliances, farmhouse sink, large pantry,and generous center island. This home boasts 3 bedrooms on upper level, upper level laundry with sink, large primary bedroom suite with separate tub and shower and primary walk-in closet. The flex room on main level makes for a great office or just another space to get away and relax. Make this your new home, just move in and enjoy!
- Type:
- Townhouse
- Sq.Ft.:
- 1,792
- Status:
- Active
- Beds:
- 3
- Lot size:
- 0.1 Acres
- Year built:
- 2024
- Baths:
- 3.00
- MLS#:
- 6624857
- Subdivision:
- Westwind
ADDITIONAL INFORMATION
This home is under construction and will be complete in December Ask about savings up to $5,000 when using Seller's Preferred Lender! This new two-story townhome is an end unit featuring a contemporary design. The first floor offers a stylish open-concept layout among the Great Room, dining room and kitchen. Upstairs are a loft that adds shared living space, two secondary bedrooms and a luxe owner’s suite with a retreat. This home comes complete with Irrigation, and "Smart" home features. Includes Lennar's home automation features and full HOA maintenance for lawn care, snow removal, garbage/recycling, community irrigation and access/upkeep of future amenities to make homeownership life as easy as possible.
- Type:
- Single Family
- Sq.Ft.:
- 4,300
- Status:
- Active
- Beds:
- 5
- Year built:
- 2018
- Baths:
- 5.00
- MLS#:
- 6624365
- Subdivision:
- Summerlin
ADDITIONAL INFORMATION
Stunningly updated home nestled on a premium lot, thoughtfully designed to reflect the latest trends of 2024. Combining modern style, comfort, and functionality, this home offers a perfect blend of family-friendly living and exceptional entertainment spaces. The main level showcases an open-concept floor plan with premium finishes throughout. A gourmet kitchen with a large quartz island, chic coffee bar, and a custom wine bar make it ideal for daily living and hosting guests. A main floor master bedroom is essential for families with children, allowing the entire upstairs to serve as a dedicated space for play, study, and relaxation. The master suite features a spacious walk-in shower and a custom wall-to-wall closet, providing both with their own personal space. Upstairs, you'll discover a spacious lounge area ideal for studying and down time. The beautifully designed princess suite offers a generous space for kids to play and hang out, complete with a large private bathroom . A convenient Jack and Jill bathroom connects two large bedrooms, each featuring walk-in closets for ample storage. The expansive, fully finished basement extends your living space, featuring areas for lounging, gaming, and entertaining. The walkout leads to a gorgeous wrap around stamped and stained concrete patio with room for a hot tub, outdoor dining, or a cozy fire pit—perfect for enjoying scenic views of the adjacent walking trail and serene woodlands. This home must be seen to truly appreciate its unparalleled beauty, luxurious details, and thoughtful design. Don’t miss this exceptional opportunity!
$719,900
4454 Ashton Curve Woodbury, MN 55129
- Type:
- Single Family
- Sq.Ft.:
- 3,444
- Status:
- Active
- Beds:
- 4
- Lot size:
- 0.29 Acres
- Year built:
- 2014
- Baths:
- 4.00
- MLS#:
- 6624289
- Subdivision:
- Ashton Ridge 1st Add
ADDITIONAL INFORMATION
Popular Snelling floor plan with all the extras! The Main level has the study, formal dining room, open living room, 1/2 bath, large laundry room, and a great kitchen with big granite island! The Upper level has 4 bedrooms, all having access to 3 bathrooms, and a huge super loft! This is a great home with a 4 car epoxy-finished floor garage. Absolutely stunning corner lot with large, well maintained flat yard.
- Type:
- Single Family
- Sq.Ft.:
- 2,200
- Status:
- Active
- Beds:
- 4
- Lot size:
- 0.19 Acres
- Year built:
- 2007
- Baths:
- 3.00
- MLS#:
- 6619920
- Subdivision:
- Heritage Park 4th Add
ADDITIONAL INFORMATION
Charming 2-story home in sought-after Heritage Park, featuring 4 spacious bedrooms and a convenient upper-level laundry room. The main floor boasts beautiful wood floors, a stylish kitchen with tile backsplash, stainless steel appliances, and a pantry. The open floor plan includes a versatile flex space, perfect for an office or dining room, leading to a private patio and fenced yard. The unfinished lower level offers endless possibilities for customization. Roof 2018, siding 2023, newer water heater. Enjoy the fun clubhouse, along with community amenities such as a pool and fitness center. Ideally located in the heart of Woodbury, close to everything!
Andrea D. Conner, License # 40471694,Xome Inc., License 40368414, [email protected], 844-400-XOME (9663), 750 State Highway 121 Bypass, Suite 100, Lewisville, TX 75067

Listings courtesy of Northstar MLS as distributed by MLS GRID. Based on information submitted to the MLS GRID as of {{last updated}}. All data is obtained from various sources and may not have been verified by broker or MLS GRID. Supplied Open House Information is subject to change without notice. All information should be independently reviewed and verified for accuracy. Properties may or may not be listed by the office/agent presenting the information. Properties displayed may be listed or sold by various participants in the MLS. Xome Inc. is not a Multiple Listing Service (MLS), nor does it offer MLS access. This website is a service of Xome Inc., a broker Participant of the Regional Multiple Listing Service of Minnesota, Inc. Information Deemed Reliable But Not Guaranteed. Open House information is subject to change without notice. Copyright 2024, Regional Multiple Listing Service of Minnesota, Inc. All rights reserved
Saint Paul Real Estate
The median home value in Saint Paul, MN is $435,800. This is higher than the county median home value of $399,400. The national median home value is $338,100. The average price of homes sold in Saint Paul, MN is $435,800. Approximately 78.66% of Saint Paul homes are owned, compared to 18.66% rented, while 2.68% are vacant. Saint Paul real estate listings include condos, townhomes, and single family homes for sale. Commercial properties are also available. If you see a property you’re interested in, contact a Saint Paul real estate agent to arrange a tour today!
Saint Paul, Minnesota 55129 has a population of 74,014. Saint Paul 55129 is more family-centric than the surrounding county with 43.76% of the households containing married families with children. The county average for households married with children is 36.3%.
The median household income in Saint Paul, Minnesota 55129 is $114,252. The median household income for the surrounding county is $102,258 compared to the national median of $69,021. The median age of people living in Saint Paul 55129 is 37.9 years.
Saint Paul Weather
The average high temperature in July is 81.8 degrees, with an average low temperature in January of 5.6 degrees. The average rainfall is approximately 32.9 inches per year, with 47.8 inches of snow per year.
