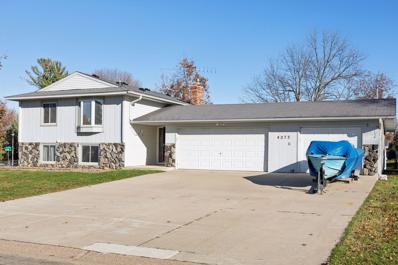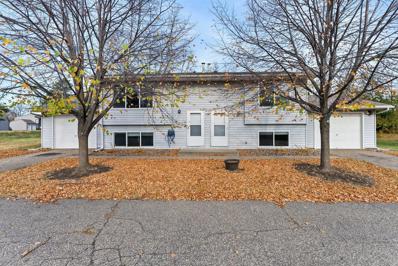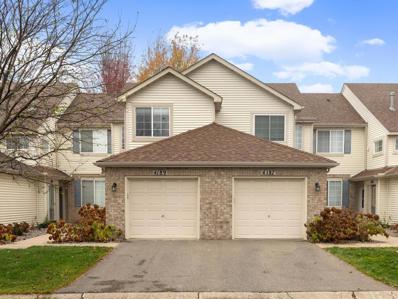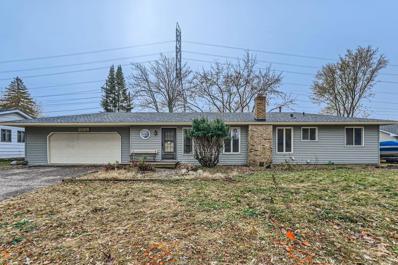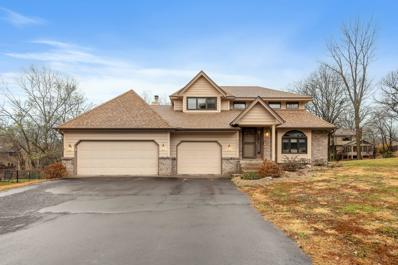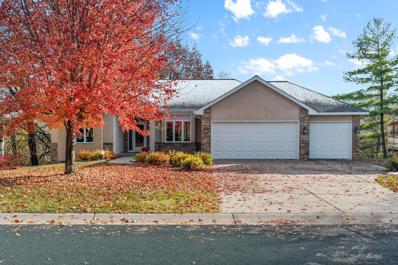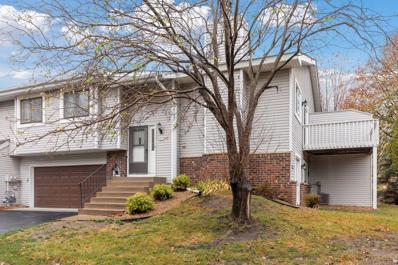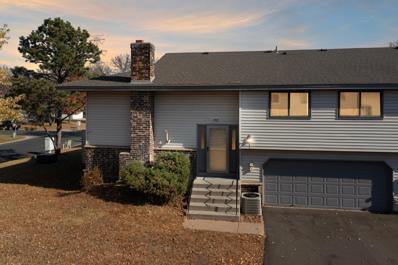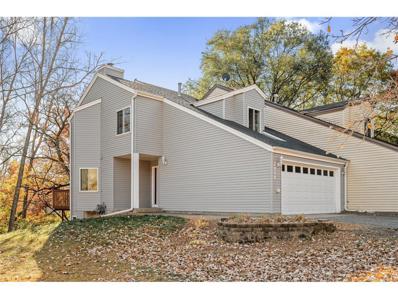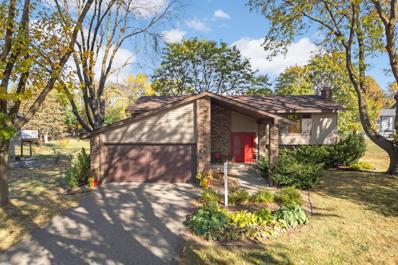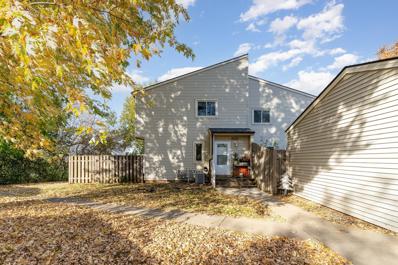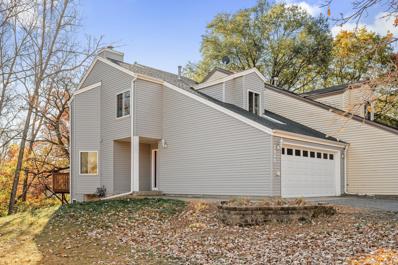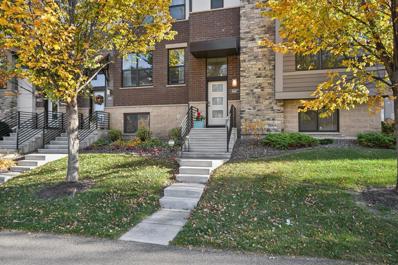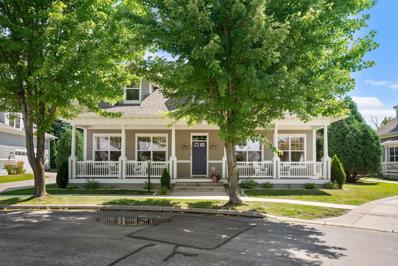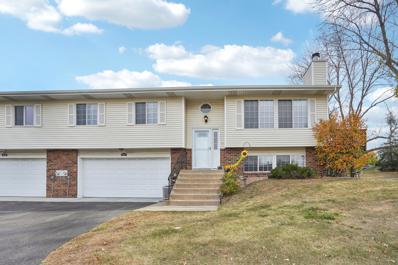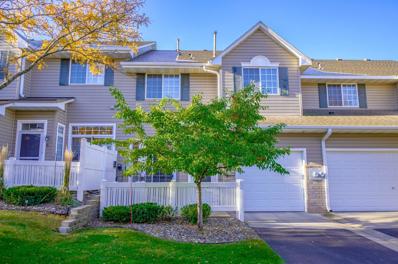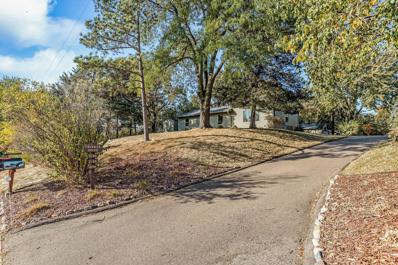Saint Paul MN Homes for Rent
The median home value in Saint Paul, MN is $300,000.
This is
lower than
the county median home value of $342,800.
The national median home value is $338,100.
The average price of homes sold in Saint Paul, MN is $300,000.
Approximately 0% of Saint Paul homes are owned,
compared to 90.48% rented, while
9.52% are vacant.
Saint Paul real estate listings include condos, townhomes, and single family homes for sale.
Commercial properties are also available.
If you see a property you’re interested in, contact a Saint Paul real estate agent to arrange a tour today!
$390,000
4072 Limonite Lane Eagan, MN 55122
- Type:
- Single Family
- Sq.Ft.:
- 1,668
- Status:
- NEW LISTING
- Beds:
- 3
- Lot size:
- 0.3 Acres
- Year built:
- 1973
- Baths:
- 2.00
- MLS#:
- 6629595
ADDITIONAL INFORMATION
Don’t miss this opportunity with this 3-bedroom, 2-bath home featuring a 3-car garage! The freshly painted upper level boasts a bright & airy living room, a spacious eat-in kitchen with granite countertops, tile backsplash, & a bay window overlooking the front yard. This level also includes two bedrooms & a tiled full bath. Hardwood flooring throughout the living room & both upper bedrooms. The lower level offers new carpet & tile flooring, a generous family room with a gas fireplace, a 3rd bedroom, & tastefully updated tiled ¾ bath. There is also a wet bar room, which was previously a 4th bedroom, providing flexible space for your needs. A concrete-floor crawl space adds extra storage. Outdoor highlights include steel siding, concrete driveway, large concrete patio, storage shed, three-season porch, & a spacious maintenance-free deck. The 3-car garage features epoxy flooring in the two-stall section & a convenient rear overhead door leading to an oversized patio, ideal for boat storage or extra recreational space.
$425,000
3808 Lodestone Lane Eagan, MN 55122
- Type:
- Duplex
- Sq.Ft.:
- 2,166
- Status:
- NEW LISTING
- Beds:
- n/a
- Year built:
- 1976
- Baths:
- MLS#:
- 6627400
- Subdivision:
- Cedar Grove 12
ADDITIONAL INFORMATION
This well-maintained duplex in Eagan offers two separate units with one-car garages, split-level floor plans, and a large, level yard. Both units feature a newer furnace for added comfort and energy efficiency. The west side has three bedrooms, one bathroom, and an inviting living room with plenty of natural light. The east side includes two bedrooms, one bathroom, and a spacious dining area and kitchen, perfect for everyday living and entertaining. Both sides feature convenient laundry areas and comfortable, well-sized rooms. The shared yard provides ample outdoor space, and the home is ideally located near schools, parks, shopping, and major highways. Whether you're looking for an investment or a flexible living space, this twin home offers great value in a desirable Eagan neighborhood. Schedule your showing today!
- Type:
- Townhouse
- Sq.Ft.:
- 1,364
- Status:
- NEW LISTING
- Beds:
- 2
- Year built:
- 1997
- Baths:
- 3.00
- MLS#:
- 6621935
- Subdivision:
- Eagan Heights Twnhms 2nd Add
ADDITIONAL INFORMATION
Welcome to this beautifully updated townhome in a sought-after Eagan neighborhood! Featuring brand new luxury vinyl plank (LVP) flooring and new, stainless-steel appliances throughout, this home is move-in ready and offers the perfect combination of comfort and style. Enjoy the convenience of a private master suite, complete with ample closet space and a peaceful retreat. The kitchen opens up to the living room for a perfect space for entertaining. Step outside through the sliding doors onto your own walk-out patio, where you'll enjoy a park-like setting, walking trails, and a playground just steps away. The upper level also features a convenient laundry room, making laundry day a breeze. Located in a prime Eagan location, you'll have quick access to major highways, shopping, dining, and top-rated schools. Whether you're commuting for work or enjoying the vibrant community around you, this townhome offers both comfort and convenience. Don't miss out on this fantastic opportunity—schedule your showing today!
$385,000
2084 Shale Lane Eagan, MN 55122
- Type:
- Single Family
- Sq.Ft.:
- 1,796
- Status:
- Active
- Beds:
- 4
- Lot size:
- 0.25 Acres
- Year built:
- 1965
- Baths:
- 2.00
- MLS#:
- 6627326
- Subdivision:
- Cedar Grove 4
ADDITIONAL INFORMATION
Do not wait to see this beautifully just updated rambler. With tons of updates throughout including a brand new roof, electric panel, dishwasher, microwave and new water heater. The living spaces are spacious and welcoming - the perfect place to relax. The kitchen has been redone with gorgeous finishes. Highly sought after 3 bedrooms on the main level with the 4th bedroom on the lower level. Conveniently located near major roads, restaurants and shopping – you cannot beat it! Come visit today!
$329,900
3666 Birchpond Place Eagan, MN 55122
- Type:
- Land
- Sq.Ft.:
- n/a
- Status:
- Active
- Beds:
- n/a
- Baths:
- MLS#:
- 6627204
- Subdivision:
- Blackhawk Hills 2nd Add
ADDITIONAL INFORMATION
Heavily 1.184-acre wooded home site located in a cul-de-sac overlooking a pond on one of the highest points in Eagan. With skyline views of Minneapolis. Last home site available in neighborhood. Blackhawk Park is only 2 blocks away - Park grounds feature a canoe launch & fishing dock plus hiking trail, observation deck & pavilion. Close to shopping, schools and dining and Vikings training center. Very convenient access to I-35E, I-494, Highway 13
- Type:
- Single Family
- Sq.Ft.:
- 3,412
- Status:
- Active
- Beds:
- 3
- Lot size:
- 0.28 Acres
- Year built:
- 1987
- Baths:
- 3.00
- MLS#:
- 6628015
- Subdivision:
- Brittany 8th Add
ADDITIONAL INFORMATION
Welcome to this stunning 3-bedroom, 3-bathroom home, tucked away on a peaceful cul-de-sac in beautiful Eagan. This meticulously maintained residence offers an open-concept floor plan that flows effortlessly from the spacious living room with fireplace into a beautiful kitchen. The primary suite is a true retreat, featuring a private ensuite bath with a huge soaker tub with a skylight above and large walk-in closet. Two additional bedrooms offer plenty of space for family, guests, or a home office. Step outside onto a large deck or walkout onto lower patio, perfect for entertaining or relaxing in privacy. Located in a highly desirable area with top-rated schools, parks, and convenient access to shopping and dining, this home offers an exceptional blend of comfort, style, and convenience. Schedule your showing today!
$275,000
3635 Blackhawk Road Eagan, MN 55122
- Type:
- Land
- Sq.Ft.:
- n/a
- Status:
- Active
- Beds:
- n/a
- Lot size:
- 1.39 Acres
- Baths:
- MLS#:
- 6625118
ADDITIONAL INFORMATION
There are very few BUILDING sites in Eagan. This wooded 1.39 acre property has Three curb cuts on 308 ft. of Blackhawk Road frontage. This brings the potential for more than one lot. (Which will have to be approved by the City Planning Department). Great Eagan Location with a park across the street and close to Shopping, Freeways, and Schools (District 191). There is a structure on the property that is not livable. NO SHOWINGS due to MOLD. The recommendation is total Tear down and New construction. NO SHOWINGS OF THE HOUSE THAT'S ON THE PROPERTY! For access the Agent/Builder/Developer to call the listing agent It is a slab home with no basement and the recommendation is it should be removed. The Buyer/builder/Developer to sign an ASSUMPTION OF RISK, RELEASE AND WAIVER OF LIABILITY AND INDEMNITY AGREEMENT AT CLOSING. THIS IS A Gorgeous Wooded building site!
$625,000
4150 Wenzel Avenue Eagan, MN 55122
- Type:
- Single Family
- Sq.Ft.:
- 3,494
- Status:
- Active
- Beds:
- 3
- Lot size:
- 0.5 Acres
- Year built:
- 1995
- Baths:
- 3.00
- MLS#:
- 6613609
- Subdivision:
- Wenzel 1st Add
ADDITIONAL INFORMATION
Executive one story home with all living facilities on main level. Private .49 acre lot backs up to pond. 3496 FSF (1795 main, 1699 lower). 2 New Decks October 2024. Roof 2014. Main floor windows and sliding door 2014. Open concept main level features 10 ft knock-down ceilings, 9 ft in lower level. Large Kitchen with center island that seats 3-4. Formal and Informal Dining. Primary Bedroom Suite with full bath (separate tub & walk-in shower) and 6x10 walk-in closet. Main level is completed with a 2nd Bedroom, Full hall bath, and Laundry Room. 33.5X17 LL Family Room with Wet Bar and access to LL Deck. Built-in Office. 3rd LL Bedroom with large walk-in closet and adjacent 3/4 Bath. Office area with built-in desk and cabinets overlooks backyard/pond. Finished 21x10 Workshop with built-in cabinets and workbench. Prime Eagan location to retail and dining, and convenient access to 35E. Quick possession.
- Type:
- Other
- Sq.Ft.:
- 826
- Status:
- Active
- Beds:
- 2
- Year built:
- 1981
- Baths:
- 1.00
- MLS#:
- 6624149
- Subdivision:
- Cinnamon Ridge
ADDITIONAL INFORMATION
Welcome to this delightful two-bedroom condo in Eagan! Enjoy the convenience of single-level living in this beautifully updated unit, featuring fresh paint, new carpeting, updated flooring, modern countertops, new AC units, and stylish kitchen fixtures. The spacious primary bedroom boasts its own vanity, a convenient walkthrough to the bathroom, and a generous walk-in closet. You'll also appreciate the detached garage, perfect for your vehicle or extra storage. Pets are welcome, with a limit of one cat, one dog, or one of each (no pets over 25 lbs). Located just steps from Cinnamon Ridge Park and with easy access to freeways 77 and 35E, this condo is a must-see!
$300,000
4309 Clemson Circle Eagan, MN 55122
- Type:
- Townhouse
- Sq.Ft.:
- 1,476
- Status:
- Active
- Beds:
- 3
- Lot size:
- 0.11 Acres
- Year built:
- 1987
- Baths:
- 2.00
- MLS#:
- 6615499
- Subdivision:
- The Trails Of Thomas Lake
ADDITIONAL INFORMATION
Welcome to this inviting 3-bedroom, 2-bathroom townhouse that effortlessly combines style and comfort. Spanning 1,476 square feet, this home features high ceilings and a spacious living area that create an airy and open atmosphere. The cozy family room is complete with wood-burning fireplace, perfect for chilly evenings. Step into the primary bedroom where you'll find a generous walk-in closet, providing ample storage space for your needs. The deck offers an ideal spot for unwinding or entertaining, adding to the home's charm. Fresh paint and carpeting throughout make this home move-in ready, waiting for your finishing touches. Don't miss the opportunity to make this beautifully maintained townhouse your new sanctuary.
- Type:
- Townhouse
- Sq.Ft.:
- 1,278
- Status:
- Active
- Beds:
- 3
- Lot size:
- 0.14 Acres
- Year built:
- 1974
- Baths:
- 2.00
- MLS#:
- 6623757
- Subdivision:
- Woodgate
ADDITIONAL INFORMATION
Proud and honored to present 1688 Hickory Hill Drive. Can't beat location - near shopping and main highways: 35E, Cedar Ave & close to trails, parks. This quality updated, 3 bedroom 2 bathroom home has Hickory wood floors, Oak doors and cabinets, recessed lighting, knockdown ceilings with consistent style and look throughout. Best place in Woodgate in my humble opinion! Upper level deck for grill & chill, lower level walk-out with paver patio,larger yard & driveway space than most. Brand new water softener & roof. Freshly sealed driveway. Perfect amount of space with low association fee to boot. Be in your new home for the holidays!
$270,000
1712 Woodgate Lane Eagan, MN 55122
- Type:
- Townhouse
- Sq.Ft.:
- 1,343
- Status:
- Active
- Beds:
- 2
- Lot size:
- 0.08 Acres
- Year built:
- 1976
- Baths:
- 2.00
- MLS#:
- 6625129
- Subdivision:
- Woodgate 3rd Add
ADDITIONAL INFORMATION
Welcome to this end unit townhome, perfectly positioned on a corner lot. As you approach, you’ll appreciate the mature trees and peaceful neighborhood. Step inside to discover brand-new carpet and fresh paint throughout. The kitchen is thoughtfully designed with ample cabinetry and countertop space. Adjacent to the kitchen, the dining area provides a comfortable spot for family dinners. The primary bedroom offers easy access to the full bath with tiled shower and tub combo, providing convenience. Venturing down to the lower level, you’ll find a spacious family room with a charming brick wood-burning fireplace. Sliding glass doors lead directly to the outdoor area, extending your living space. The lower level also features a convenient laundry area and additional storage space, ensuring that everything has its place. The attached 2-car garage adds convenience and security. Outside, the neighborhood boasts a network of walking and biking trails that meander around a tranquil pond, perfect for leisurely strolls or morning jogs. The quiet surroundings provide a peaceful space while still being conveniently close to major freeways and the shopping and dining options on Cliff Road. Located in the highly rated District 196 Schools.
$349,900
2058 Kings Road Saint Paul, MN 55122
- Type:
- Single Family
- Sq.Ft.:
- 2,214
- Status:
- Active
- Beds:
- 5
- Lot size:
- 0.18 Acres
- Year built:
- 1985
- Baths:
- 2.00
- MLS#:
- WIREX_WWRA6624269
- Subdivision:
- VIENNA WOODS
ADDITIONAL INFORMATION
Nicely remodeled 5BD/2BA Twinhome with no HOA dues!! This move-in ready home has been beautifully updated with no work needed! Many recent improvements include siding & gutters, windows, appliances, A/C unit, flooring & carpet, paint, and granite countertops, all enhancing the home?s comfort and style. The spacious open floor plan offers abundant natural light and the convenience of four bedrooms on one level. Step outside to unwind on your private deck or enjoy the tranquil views from the walkout lower level. The property backs up to a scenic wooded area and pond, offering a perfect blend of nature and privacy. Quick close possible! Don?t miss out?schedule your showing today!
$414,900
2269 Clark Street Eagan, MN 55122
- Type:
- Single Family
- Sq.Ft.:
- 2,362
- Status:
- Active
- Beds:
- 4
- Lot size:
- 0.32 Acres
- Year built:
- 1975
- Baths:
- 3.00
- MLS#:
- 6625313
- Subdivision:
- River Hills 9th Add
ADDITIONAL INFORMATION
Welcome to this well maintained home located on a stunning .32 acre homesite. Located in the heart of Eagan. This home offers an updated kitchen and stunning sunroom area one could use for a large dining space, perfect for entertaining and socializing. This space inc. built in desk, shelving and buffet. The large great room is enhanced with ceiling beams and a gas fireplace. The lower level offers an additional family room area, fireplace and walkout to the spacious backyard filled w/ gardens. The upper level offers a large deck area which overlooks the private greenspace. Easy access to 35E & 35W, Eagan Outlet Mall and local attractions.
- Type:
- Townhouse
- Sq.Ft.:
- 1,322
- Status:
- Active
- Beds:
- 3
- Lot size:
- 0.03 Acres
- Year built:
- 1972
- Baths:
- 1.00
- MLS#:
- 6618515
- Subdivision:
- Surrey Heights 2nd Add
ADDITIONAL INFORMATION
Welcome home! This remodeled end unit is located on a wooded cul-de-sac. So many updates!! Including newer furnace & AC, electrical panel, roof, carpet, vinyl plank flooring, stainless steel range, refrigerator and vent fan, sink, countertops and faucet plus freshly painted cabinets! Bathroom was just remodeled! Updated interior lighting. Gorgeous open Main level living spaces filled with warm natural light with an open and welcoming feel. Three bedrooms upstairs offering beautiful wooded views everywhere. The unfinished lower level awaits equity building or perfect for all your storage needs. Don't miss the Private outdoor patio perfect for grilling and entertaining. The gorgeous wooded area offers walking paths to association amenities including pool, tennis courts and playground. Everything you would want for shopping and entertainment including groceries and retail stores and a variety of restaurants are all nearby.
$349,900
2058 Kings Road Eagan, MN 55122
- Type:
- Other
- Sq.Ft.:
- 2,214
- Status:
- Active
- Beds:
- 5
- Lot size:
- 0.18 Acres
- Year built:
- 1985
- Baths:
- 2.00
- MLS#:
- 6624269
- Subdivision:
- Vienna Woods
ADDITIONAL INFORMATION
Nicely remodeled 5BD/2BA Twinhome with no HOA dues!! This move-in ready home has been beautifully updated with no work needed! Many recent improvements include siding & gutters, windows, appliances, A/C unit, flooring & carpet, paint, and granite countertops, all enhancing the home’s comfort and style. The spacious open floor plan offers abundant natural light and the convenience of four bedrooms on one level. Step outside to unwind on your private deck or enjoy the tranquil views from the walkout lower level. The property backs up to a scenic wooded area and pond, offering a perfect blend of nature and privacy. Quick close possible! Don’t miss out—schedule your showing today!
$360,000
4366 Metcalf Drive Eagan, MN 55122
- Type:
- Single Family
- Sq.Ft.:
- 1,786
- Status:
- Active
- Beds:
- 4
- Year built:
- 1976
- Baths:
- 2.00
- MLS#:
- 6622997
- Subdivision:
- River Hills 9th Add
ADDITIONAL INFORMATION
Beautiful 4 bedroom, 2 bathroom, 2 car garage home in the River Hills area. Great location, close to parks and outlet mall. When you walk through the front door, you will be impressed with the large open floor plan, and the modern remodeled finishes. Glorious sunshine beams throughout making this bright space warm and inviting. Gorgeous hardwood floors will knock your socks off. Newer carpet in the lower level. Lower level family room with fireplace is ready for the holidays! The large backyard is perfect for entertaining groups or enjoying nature. This home is ready for you to make it yours. Schedule your showing today!
- Type:
- Other
- Sq.Ft.:
- 1,257
- Status:
- Active
- Beds:
- 3
- Year built:
- 1982
- Baths:
- 2.00
- MLS#:
- 6622694
- Subdivision:
- Countryside Villa
ADDITIONAL INFORMATION
Clean and spacious 3 bedroom, 2 bathroom unit that lives large in Eagan! With your private deck overlooking green space and in a corner unit while conveniently located close to parks, restaurants, breweries, and stores - you will feel both secluded and connected. Enjoy meals in your formal dining room or eat-in kitchen, plentiful storage, and your primary bedroom suite including a walk in closet and 3/4 bathroom. The living room includes a large stone fireplace and sliding glass door to deck. Includes a private 1 car garage stall! All fresh paint, flooring, appliances, lighting, many plumbing fixtures and FURNACE in your unit as well as newer siding, roof and windows on the Manor style complex. Come see!
- Type:
- Single Family
- Sq.Ft.:
- 1,200
- Status:
- Active
- Beds:
- 3
- Lot size:
- 0.26 Acres
- Year built:
- 1982
- Baths:
- 2.00
- MLS#:
- 6615463
- Subdivision:
- Cinnamon Ridge 2nd Add
ADDITIONAL INFORMATION
Welcome to 4535 Cinnamon Ridge Trail in Eagan, MN, a well-maintained three bedroom, two bathroom home offering a welcoming, clean, and inviting space with room to make it your own. The main floor features an open layout with a large living room, a spacious dining area, and a bright kitchen with ample counter space, ideal for gatherings. A sliding glass door off the dining room opens to a tree-lined backyard with a partial fence for added privacy. The main floor also includes a convenient bathroom, and the two-car attached garage offers additional storage and workspace. All three bedrooms are located on the second floor, providing a private retreat. The lower level includes a full bathroom and laundry area, while the unfinished basement offers endless potential for additional living or recreational space. Situated on a quiet cul-de-sac and just a short walk from Cinnamon Ridge Park, this home combines comfort, convenience, and room to grow. Don't miss your chance to make this lovely Eagan property your own!
- Type:
- Townhouse
- Sq.Ft.:
- 2,317
- Status:
- Active
- Beds:
- 3
- Lot size:
- 0.05 Acres
- Year built:
- 2015
- Baths:
- 3.00
- MLS#:
- 6622496
- Subdivision:
- Cedar Grove Twnhms 1st Add
ADDITIONAL INFORMATION
Welcome to this immaculate end unit townhome ideally situated in a prime Eagan location! This beautifully updated home offers a perfect blend of modern elegance and comfortable living. This end unit is sun-drenched in natural light from three sides of large windows accompanied by 9' ceilings that enhance the spacious ambiance. The open-concept main level showcases a welcoming living room with a cozy gas fireplace, a generous dining area, and an impressive great room, perfect for entertaining. The stunning kitchen boasts upgraded cabinetry, quartz countertops, subway tile backsplash, SS appliances, a breakfast bar, and a central island w/ additional seating, seamlessly connecting to the enlarged deck for outdoor enjoyment. A convenient updated main floor powder room adds to the functionality of the space. Retreat to the expansive owner’s suite, complete with a versatile sitting/exercise/office area, a large walk-in closet, and a luxurious en suite bath featuring an oversized tub and separate shower. Upstairs, you’ll find two additional spacious bedrooms and another full bath with a double vanity. The lower level offers a flexible space that could easily serve as a recreation room, office space, or be transformed into a fourth bedroom, with a rough-in for a fourth bath already in place. Enjoy the convenience of living just across the street from Bridgeview Park, Eagan Premium Outlets, Cedar Grove Transit Station, and easy access to Minneapolis and St. Paul. Don’t miss the opportunity to make this exceptional property your new home!
$545,000
1617 Summit Hill Eagan, MN 55122
- Type:
- Single Family
- Sq.Ft.:
- 3,388
- Status:
- Active
- Beds:
- 3
- Year built:
- 2003
- Baths:
- 4.00
- MLS#:
- 6622283
ADDITIONAL INFORMATION
Welcome to this charming two-story home in the sought after Eagan - Summit Hill Development. All of the privacy of a stand alone home with the benefit of an association to manage your lawn, snow removal & sanitation. See the attention to detail in this home as well as the many improvements & upgrades including a California Closet in the primary suite, new interior 6 panel doors and new carpet throughout. The home boasts a spacious open floor plan including an updated chef's kitchen, dining and living room with fireplace, a main floor owner's suite, main floor laundry, private backyard patio and a 1/2 bath. The 2nd level features 2 additional bedrooms and a full bath. The lower level boasts a large family room with french doors, egress windows, 3/4 bath, a new wet bar and a large storage/mechanical room with egress windows which allows for additional finish. Enjoy the lovely front porch as well. -This is a Must See Home! A quick close is possible.
- Type:
- Townhouse
- Sq.Ft.:
- 1,401
- Status:
- Active
- Beds:
- 2
- Lot size:
- 0.11 Acres
- Year built:
- 1986
- Baths:
- 2.00
- MLS#:
- 6622436
- Subdivision:
- Eden Add
ADDITIONAL INFORMATION
Welcome Home to this beautifully maintained, open layout, end-unit/corner townhome. Extra large deck off spacious kitchen with lots of natural light and views of a spacious yard. One of a kind pantry/closet makes storage a breeze - You can even fit a small deep freezer in there (has a plug-in)! Huge primary bedroom with walk-in closet and walk through large bathroom. On the lower level, you have a huge family room with cozy wood burning fireplace and great space for office or 3rd bedroom downstairs off to the side of the family room. Huge insulated garage with lots of built in shelving/cupboards. District 196 schools! What's new? Windows updated in 2024, freshly stained deck, New roof ('23), lower bath remodeled '20. Just minutes from restaurants, shopping, entertainment, Lebanon Hills. Book your showing today.
- Type:
- Townhouse
- Sq.Ft.:
- 1,200
- Status:
- Active
- Beds:
- 2
- Year built:
- 1997
- Baths:
- 2.00
- MLS#:
- 6610751
- Subdivision:
- Centex Vermilion 2nd Add
ADDITIONAL INFORMATION
Welcome to this delightful 2-bedroom, 2-bathroom well maintained townhome with vaulted ceilings, gas fireplace, private patio, and an open floor plan. Ideally situated in a prime Eagan location! Upgraded Kitchen in 2023, new carpet in 2022, new furnace in 2023, new paint in 2024. Enjoy the convenience of a main floor half bath, kitchen, dining, and living room. Upstairs features a versatile loft space; perfect for a home office, a master bedroom with a walk-in closet, a full bathroom, second bedroom, and laundry. This townhome also features an attached 1-car garage. Perfectly positioned near Twin Cities Premium Outlets, parks, lakes, highways, restaurants, and more, this home offers a lifestyle of convenience and comfort!
- Type:
- Single Family
- Sq.Ft.:
- 2,416
- Status:
- Active
- Beds:
- 4
- Lot size:
- 0.5 Acres
- Year built:
- 1953
- Baths:
- 2.00
- MLS#:
- 6616031
ADDITIONAL INFORMATION
Welcome HOME to this beautiful Rambler on a half-acre slice of heaven in the heart of Eagan! Property is off the beaten path and yet close to everything. SO much green space w/gorgeous landscaping & mature trees! This home is SUPER clean & organized! There are special finishing touches throughout the exterior & interior! Home features; open concept with newer kitchen appliances, breakfast bar, informal dining, 3 beds on main level, spacious living room, updated main full bath. Lower level is so cozy and has a generous size family room space and a huge lower level bedroom with lots of storage and built ins. Enjoy convenience of a combined laundry room & 3/4 bath! Lots of closets/storage. Home is sun-filled and VERY well maintained! Well water for watering. East facing deck and south facing driveway. Huge 2+car detached garage. Storage Shed right on the side of the house. Seasonal landscaping so you’ll enjoy growth and color all season long. New Roof 2024. New Furnace 2021. Water heater 2018. Radon mitigation 2018. Brand new washer/dryer 2024. Ring system secures all windows and doors. Kitchen appliances 6yrs new. Wired smoke detectors. Leaf Filter Gutters! Close to shopping, airport, parks, schools, outlet mall, great eats and more!
$414,900
1884 Bear Path Trail Eagan, MN 55122
- Type:
- Single Family
- Sq.Ft.:
- 1,892
- Status:
- Active
- Beds:
- 4
- Lot size:
- 0.17 Acres
- Year built:
- 1986
- Baths:
- 2.00
- MLS#:
- 6573396
- Subdivision:
- Sun Cliff 2nd Add
ADDITIONAL INFORMATION
Welcome to 1884 Bearpath Trail, a stunning 4-bedroom, 2-bath split-entry home that exudes charm and care. This well-maintained property features a two-car attached garage and beautifully updated bathrooms, offering a blend of comfort and style throughout. Enjoy the open-concept living space, perfect for both everyday living and entertaining. The kitchen and dining areas flow seamlessly into the living room, creating a warm and welcoming atmosphere. Step outside to your own private oasis! The fenced-in backyard includes a sparkling pool, ideal for summer relaxation and fun. Beyond the fence, the property backs up directly to a beautiful park, providing additional space for outdoor activities and scenic views. This home’s location is hard to beat, with convenient access to nearby schools, shopping, dining, and major highways for easy commuting. Whether you’re relaxing by the pool or enjoying the park next door, this home has it all.
Andrea D. Conner, License # 40471694,Xome Inc., License 40368414, [email protected], 844-400-XOME (9663), 750 State Highway 121 Bypass, Suite 100, Lewisville, TX 75067

Xome Inc. is not a Multiple Listing Service (MLS), nor does it offer MLS access. This website is a service of Xome Inc., a broker Participant of the Regional Multiple Listing Service of Minnesota, Inc. Open House information is subject to change without notice. The data relating to real estate for sale on this web site comes in part from the Broker ReciprocitySM Program of the Regional Multiple Listing Service of Minnesota, Inc. are marked with the Broker ReciprocitySM logo or the Broker ReciprocitySM thumbnail logo (little black house) and detailed information about them includes the name of the listing brokers. Copyright 2024, Regional Multiple Listing Service of Minnesota, Inc. All rights reserved.
| Information is supplied by seller and other third parties and has not been verified. This IDX information is provided exclusively for consumers personal, non-commercial use and may not be used for any purpose other than to identify perspective properties consumers may be interested in purchasing. Copyright 2024 - Wisconsin Real Estate Exchange. All Rights Reserved Information is deemed reliable but is not guaranteed |
