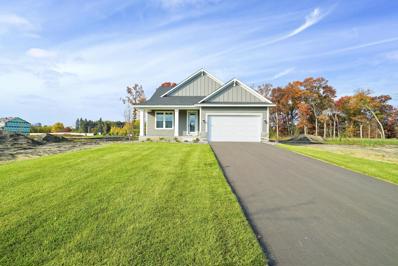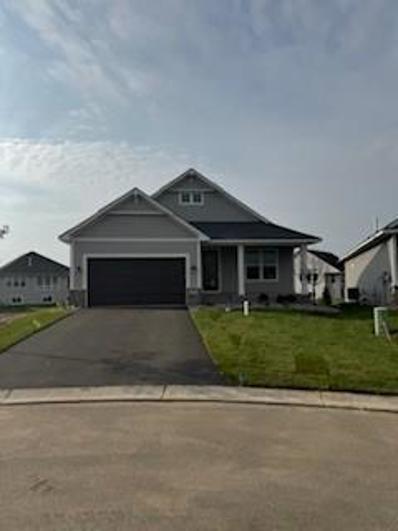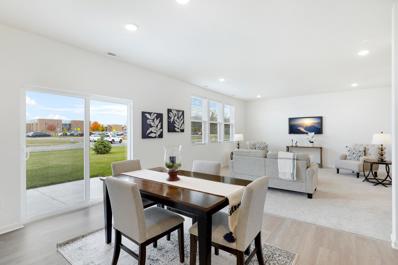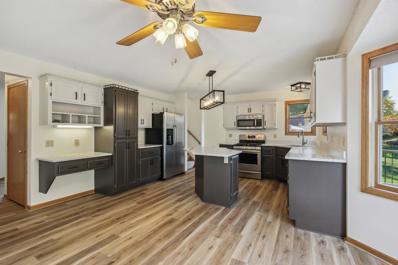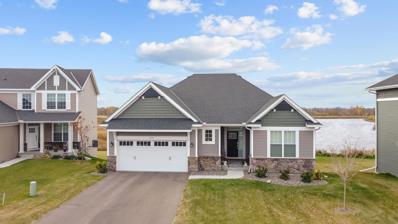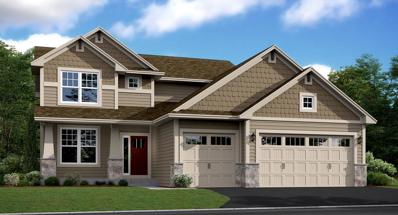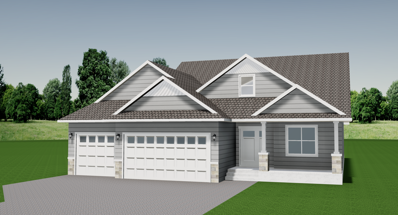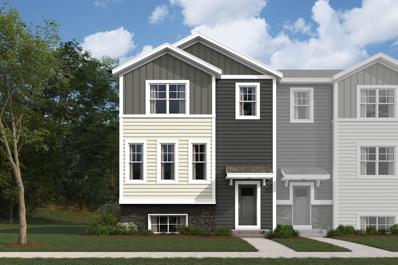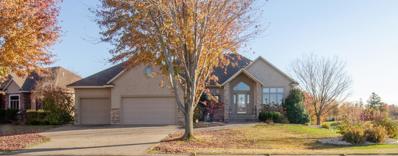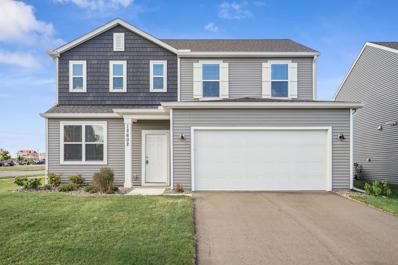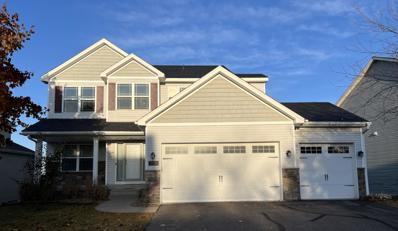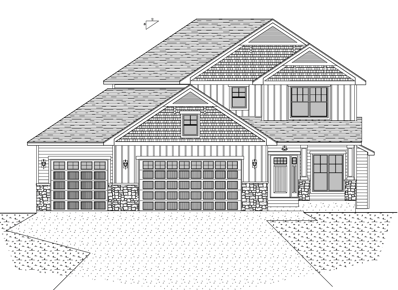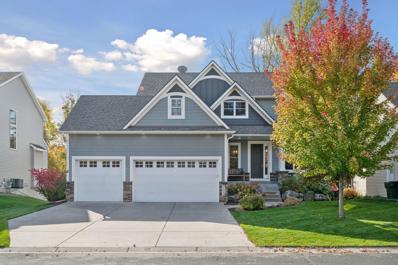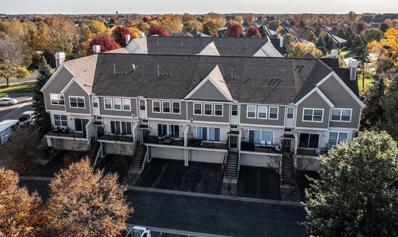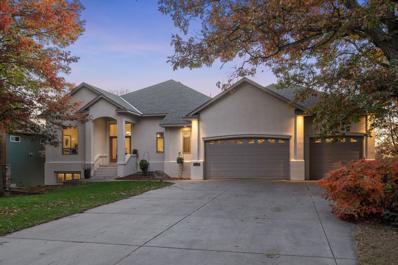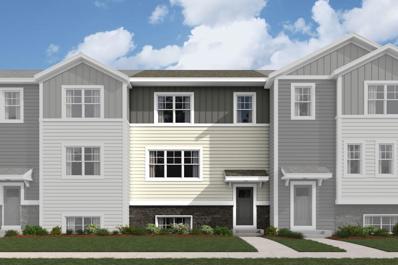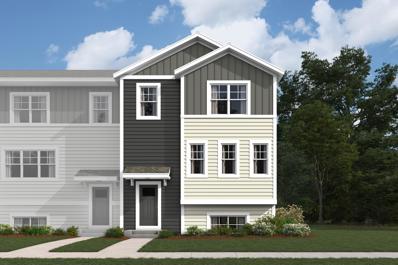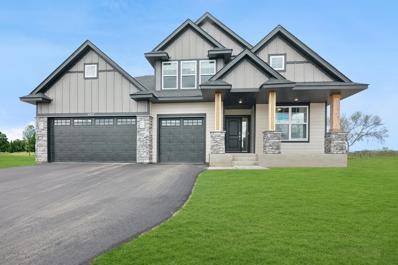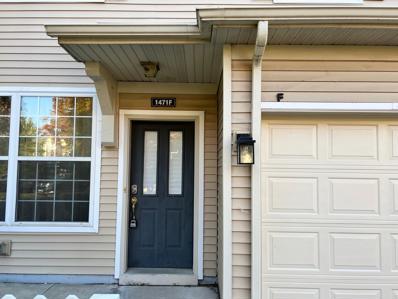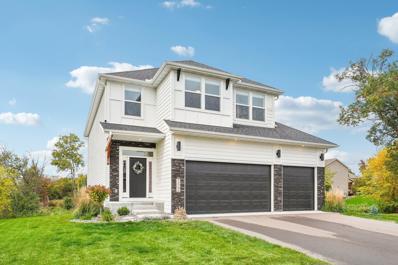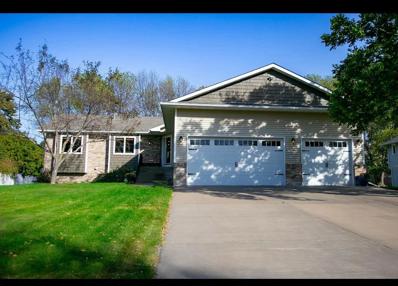Minneapolis MN Homes for Rent
$587,124
13128 Ghia Court NE Blaine, MN 55449
- Type:
- Single Family
- Sq.Ft.:
- 3,001
- Status:
- Active
- Beds:
- 3
- Lot size:
- 0.36 Acres
- Year built:
- 2024
- Baths:
- 3.00
- MLS#:
- 6626489
- Subdivision:
- Lexington Waters
ADDITIONAL INFORMATION
BRAND-NEW! COMPLETION - JAN 2025 Lexington Waters offers association-maintained homes nestled in a perfect location, surrounded by mature trees and ponds. The convenient pass-through layout allows you walk right through the large walk-in closet into the laundry room area. Come take a tour of this beautiful home!
$624,411
13117 Hupp Court NE Blaine, MN 55449
- Type:
- Single Family
- Sq.Ft.:
- 3,290
- Status:
- Active
- Beds:
- 3
- Lot size:
- 0.19 Acres
- Year built:
- 2024
- Baths:
- 3.00
- MLS#:
- 6626491
- Subdivision:
- Lexington Waters
ADDITIONAL INFORMATION
BRAND NEW! COMPLETION - JAN 2025. Welcome to the Riley floor plan. This main-level living home has an innovative layout with a gorgeous, rustic feel. The kitchen, dining room and living room come together with a beautiful stone fireplace, warm tones throughout the whole home and upscale cabinetry. Off the living room is the primary suite featuring a separate tub and shower, dual sinks and a walk-in closet with convenient access to the laundry room. Also notable in this home is the large finished basement and flex room in the lower level. Featuring award-winning, spacious, single-level homes with incredible features, come visit Lexington Waters today!
$599,900
4838 127th Lane NE Blaine, MN 55449
- Type:
- Single Family
- Sq.Ft.:
- 3,027
- Status:
- Active
- Beds:
- 3
- Lot size:
- 0.27 Acres
- Year built:
- 2024
- Baths:
- 3.00
- MLS#:
- 6626451
- Subdivision:
- Oakwood Ponds 4th Add
ADDITIONAL INFORMATION
BRAND-NEW & MOVE-IN READY! This Victoria rambler features a beautiful, open-concept floorplan. The windows in the home are showstopping with tons of natural light! In the Gourmet kitchen, you'll find a gorgeous backsplash, statement lights above the island, and stainless steel Samsung appliances. This home also has a main level owners bed/bath. Finally, make your way downstairs to a spacious finished basement and ample storage. Home is ready for you to move in!
- Type:
- Townhouse
- Sq.Ft.:
- 1,548
- Status:
- Active
- Beds:
- 2
- Lot size:
- 0.02 Acres
- Year built:
- 2003
- Baths:
- 3.00
- MLS#:
- 6624723
ADDITIONAL INFORMATION
Embrace the deluxe, yet affordable, Club West lifestyle and discover your dream home in one of Blaine's most coveted communities! The best part? It’s just a few blocks away from the club house offering amazing amenities including a community pool, parks, volleyball and basketball courts, an exercise room, a library, and miles of scenic walking paths. Plus, nearby shopping and dining options make the location an ideal choice. Fresh and bright, the townhome blends comfort, style, and convenience. Step inside to a spacious open-concept dining and entertaining area set up for easy living. It features a modern center island kitchen and a large balcony/deck for outdoor relaxation. The cozy living room boasts recessed lighting and a warm fireplace, creating an inviting atmosphere. A freshly painted interior, new carpeting throughout, and updated bathrooms with new fixtures and lighting make it move-in ready, awaiting your personal touch. Indulge in the private owner's suite with a luxurious bathroom featuring dual sinks and a generous walk-in closet. On the lower level, the versatile 3rd room is perfect for a home office, exercise space, or non-conforming bedroom. The association fee covers water, sewer, garbage, Hazard Insurance, building exterior, outside maintenance, lawn care, snow removal, and all the shared amenities. Don't miss out on this fantastic opportunity and schedule a private showing while it's still available!
$460,000
12592 Marmon St Ne Blaine, MN 55449
- Type:
- Single Family
- Sq.Ft.:
- 2,126
- Status:
- Active
- Beds:
- 3
- Lot size:
- 0.19 Acres
- Year built:
- 2023
- Baths:
- 3.00
- MLS#:
- 6621355
- Subdivision:
- Julian Meadows
ADDITIONAL INFORMATION
Welcome to Julian Meadows in Blaine! This pristine, never lived in, 2 story home features an open concept floorplan with lots of light, and flexible living spaces. Gorgeous kitchen with the most popular interior finishes; quartz countertops, beautiful cabinets, a central island, corner pantry and a gas stove--an entertainer's dream! The kitchen opens to dining and living room, and the main floor also features a flex room that can be used for an office, playroom, etc, and a powder room for your guests. Upstairs you will find a stunning owner's suite with large closet and a large private bath with dual vanities and a walk in shower, two additional bedrooms, a full bath, an upstairs laundry complete with washer and dryer, and a spacious loft to create a second gathering space. Great location close to walking and biking paths, parks, dining, shopping, and a short walk to the elementary school. A great home at a great price! Available for immediate possession. Ask about sellers contribution to buyers closing costs.
- Type:
- Single Family
- Sq.Ft.:
- 3,000
- Status:
- Active
- Beds:
- 6
- Lot size:
- 1.39 Acres
- Year built:
- 1994
- Baths:
- 4.00
- MLS#:
- 6626110
ADDITIONAL INFORMATION
This home has it all! Acreage! Pond! Privacy! Updated throughout! This two story boasts new countertops, new flooring and new paint! Love and care shows throughout this home. Sitting on a quiet cul-de-sac, this better than new construction home has a large three car garage, tons of storage, nature views throughout and family friendly floor plan with multi-level deck and hot tub. This one checks all the boxes!
$570,000
12785 Stutz Ct Ne Blaine, MN 55449
- Type:
- Single Family
- Sq.Ft.:
- 2,749
- Status:
- Active
- Beds:
- 5
- Lot size:
- 0.2 Acres
- Year built:
- 2023
- Baths:
- 4.00
- MLS#:
- 6625891
- Subdivision:
- Oakwood Ponds 6th Add
ADDITIONAL INFORMATION
Beautiful home conveniently located off of Lexington Ave and just a few minutes away from Lexington Field Complex, shopping, restaurants and more! This home offers many of the amenities you wouldn't get with a new construction home, and its all ready for you. Some amenities include, a heated and insulated garage, a finished basement, a huge 20x16 maintenance free deck, two concrete patios (one in the front and one in the back) and so much more! Schedule your showing today!
- Type:
- Townhouse
- Sq.Ft.:
- 1,685
- Status:
- Active
- Beds:
- 2
- Lot size:
- 0.03 Acres
- Year built:
- 2012
- Baths:
- 3.00
- MLS#:
- 6622748
- Subdivision:
- Cic 276 Legacy Creek
ADDITIONAL INFORMATION
This meticulously maintained townhome is move-in ready and conveniently located, just waiting for you! Upscale finishes throughout the home add elegance and warmth, featuring tall doors, new wood floors, new carpet, and a beautiful kitchen with a center island, granite countertops, and stainless steel appliances. The main level boasts tall ceilings that create a grand open space, perfect for relaxation or entertaining. The large living room invites you to cozy up by the gas-burning fireplace or host friends around the stunning granite center island in the kitchen. Ample storage is provided by elegant maple cabinets, and the dining area features a lovely built-in buffet. Upstairs, the Owner's suite offers a private bathroom and walk-in closet, along with a second bedroom, laundry room, and versatile loft area. Enjoy your sunsets with a cup of coffee on your own patio, surrounded by beautiful landscaping. This townhome truly does not disappoint!
$599,000
3626 110th Lane NE Blaine, MN 55449
- Type:
- Single Family
- Sq.Ft.:
- 1,920
- Status:
- Active
- Beds:
- 3
- Lot size:
- 0.21 Acres
- Year built:
- 2022
- Baths:
- 2.00
- MLS#:
- 6624971
- Subdivision:
- North Meadows
ADDITIONAL INFORMATION
This stunning one level living home w/ open concept floor plan that combines a spacious great room, gourmet kitchen & dining area. The fabulous kitchen features a huge center island, quartz countertops, double oven, top of the line appliances, and tons of cabinet space, including a walk-in pantry. Beautiful location overlooking wetlands and pond. Main level owner’s suite features a private bath w/ beautiful, separate tub/shower, double vanity & HUGE closet! Two additional bedrooms, full bathroom, mudroom & laundry complete the main level. $30,000 in closet systems installed throughout the home. Huge unfinished walkout basement gives you the opportunity to expand by adding a theater room, bedroom, wet bar, etc. Why wait to build when this home is ready for you.
- Type:
- Single Family
- Sq.Ft.:
- 2,148
- Status:
- Active
- Beds:
- 4
- Lot size:
- 0.23 Acres
- Year built:
- 2024
- Baths:
- 3.00
- MLS#:
- 6624840
- Subdivision:
- Lexington Waters
ADDITIONAL INFORMATION
This home is available for a January closing date! Ask about savings up to $10,000 when using Seller's Preferred Lender! This 4-bedroom, 2.5-bath home offers all the luxuries of new construction with fantastic upgrades throughout. The luxury kitchen features quartz countertops, soft-close cabinetry, and a spacious island, fully equipped with stainless steel appliances. A must-have walk-in pantry provides ample storage for food and large kitchen appliances. The main level includes a versatile flex room with double glass doors, perfect for a home office. Enjoy the warmth of the cozy fireplace and the convenience of included irrigation, sod, and landscaping.
- Type:
- Single Family
- Sq.Ft.:
- 3,312
- Status:
- Active
- Beds:
- 4
- Lot size:
- 0.37 Acres
- Year built:
- 2024
- Baths:
- 3.00
- MLS#:
- 6623842
- Subdivision:
- Woods At Quail Creek 5th Add
ADDITIONAL INFORMATION
- Type:
- Townhouse
- Sq.Ft.:
- 2,317
- Status:
- Active
- Beds:
- 3
- Lot size:
- 0.04 Acres
- Year built:
- 2024
- Baths:
- 3.00
- MLS#:
- 6624172
- Subdivision:
- Groveland Village
ADDITIONAL INFORMATION
Beautiful, desirable end unit with views of pond. Main floor features 9 foot ceilings, lots of windows and an additional main floor flex room : perfect for a home office or playroom! Upon entering through the front door, you are greeted by a spacious open floorplan that seamlessly connects the living, dining, and kitchen areas. The kitchen is a chef's dream, featuring a center island that provides additional countertop space, perfect for meal prep or casual dining. This townhome boasts 3 generously sized bedrooms and 2.5 bathrooms, including an en-suite owner's bathroom with a dual-sink vanity, providing comfort and convenience. Don't miss the oversized lower level Rec Room- a perfect get-away space! With 2317 square feet of living space, there is plenty of room for relaxation and entertaining guests. Parking will never be an issue with the 2-car garage. For those who enjoy outdoor living, the property offers a balcony on the second level that's perfect for enjoying a morning coffee or winding down at the end of the day.
- Type:
- Single Family
- Sq.Ft.:
- 3,628
- Status:
- Active
- Beds:
- 3
- Lot size:
- 0.28 Acres
- Year built:
- 2001
- Baths:
- 3.00
- MLS#:
- 6623196
- Subdivision:
- Cic 49 Tpc 1st Add
ADDITIONAL INFORMATION
Rare Opportunity! Beautiful large walkout rambler located on the 1st hole of the prestigious PGA/TPC Golf Course in Blaine. This immaculate Gorham built home is uniquely situated on the course to feature panoramic south facing views of the golf course. Gorham builders known for their quality & fine craftmanship. This home features an open floor plan framed by many built-in cabinets creating a warm inviting feel. Features also include main floor office, granite counters, hrdwd floors, 2 gas FP, custom wood shutters & blinds, & decorative pillars that flank the spacious dining room are just a few that make this home outstanding! The exterior spaces include a maintenance free deck w/glass panels for unobstructed views of the course & stairs that lead down to a large patio w/a retractable awning. Newer roof, furnace, & windows on the back of the home. Don’t miss the opportunity to experience this one of a kind home firsthand – It’s a golfer’s dream and will not last long!
$450,000
12602 Marmon St Ne Blaine, MN 55449
- Type:
- Single Family
- Sq.Ft.:
- 2,126
- Status:
- Active
- Beds:
- 3
- Lot size:
- 0.19 Acres
- Year built:
- 2023
- Baths:
- 3.00
- MLS#:
- 6621346
- Subdivision:
- Julian Meadows
ADDITIONAL INFORMATION
Welcome to Julian Meadows in Blaine! This pristine, never lived in, 2 story home features an open concept floorplan with lots of light, and flexible living spaces. Gorgeous kitchen with the most popular interior finishes; quartz countertops, beautiful cabinets, a central island, corner pantry and a gas stove--an entertainer's dream! The kitchen opens to dining and living room, and the main floor also features a flex room that can be used for an office, playroom, etc, and a powder room for your guests. Upstairs you will find a stunning owner's suite with large closet and a large private bath with dual vanities and a walk in shower, two additional bedrooms, a full bath, an upstairs laundry complete with washer and dryer, and a spacious loft to create a second gathering space. Great location close to walking and biking paths, parks, dining, shopping, and a short walk to the elementary school. A great home at a great price! Available for immediate possession. (Some photos are virtually staged.)
- Type:
- Single Family
- Sq.Ft.:
- 3,545
- Status:
- Active
- Beds:
- 5
- Lot size:
- 0.2 Acres
- Year built:
- 2010
- Baths:
- 5.00
- MLS#:
- 6622927
- Subdivision:
- Willowbrook 2nd Add
ADDITIONAL INFORMATION
Large beautiful home near shopping, schools and Lexington Athletic Center. Backyard is private and backs up to a nature, with no backyard neighbors. Enjoy the outdoor kitchen on a stamped patio. Fully finished basement with large living space, bedroom, and flex room. Enjoy the main level gas fireplace and large, open concept kitchen/dining space. Home is move in ready.
- Type:
- Single Family
- Sq.Ft.:
- 2,354
- Status:
- Active
- Beds:
- 3
- Lot size:
- 0.39 Acres
- Year built:
- 2024
- Baths:
- 3.00
- MLS#:
- 6622449
- Subdivision:
- Woods At Quail Creek 5th Add
ADDITIONAL INFORMATION
Welcome to your dream home! This under construction three bedroom, three bath residence offers unparalleled beauty and comfort with stunning wetland views. Each spacious bedroom is designed for comfort and privacy. The gourmet kitchen features state-of-the-art appliances and a large center island. The open-concept living area has large windows that bring the outdoors in. The primary suite includes a walk-in closet and a lavish en-suite bathroom. There's also a home office/flex room, perfect for remote work or as a playroom. The home is energy-efficient, with a three stall garage and modern landscaping. Conveniently located near parks and trails, schools, shopping, and dining. Don't miss this rare opportunity to own a piece of paradise. Construction should be completed in late March. Buyers still have time to select finishes and choose to finish the basement or add a porch and deck.
$599,900
2102 118th Lane NE Blaine, MN 55449
- Type:
- Single Family
- Sq.Ft.:
- 3,182
- Status:
- Active
- Beds:
- 4
- Lot size:
- 0.19 Acres
- Year built:
- 2014
- Baths:
- 4.00
- MLS#:
- 6622225
- Subdivision:
- Deacons Pond 3rd Add
ADDITIONAL INFORMATION
Introducing 2102 118th Lane NE in desirable Deacon's Pond neighborhood in Blaine, MN. As you enter you are greeted by an inviting foyer that leads to an open concept living area boasting large windows creating a sunlit and welcoming atmosphere. You will love the modern kitchen with stainless appliances, granite countertops, and large center island. Luxury features include, four bedrooms, four baths, main floor office, gas fireplace, primary suite with walk-in closet, finished lower level, spacious deck, three car attached garage all beautifully landscaped close to parks and schools.
- Type:
- Townhouse
- Sq.Ft.:
- 1,577
- Status:
- Active
- Beds:
- 2
- Lot size:
- 0.02 Acres
- Year built:
- 2005
- Baths:
- 3.00
- MLS#:
- 6621995
- Subdivision:
- The Lakes
ADDITIONAL INFORMATION
Well maintained and move in ready! Spacious and open main floor kitchen and living area with bright and beautiful hardwood floors. Upstairs you'll find convenient laundry and an extra large primary bedroom with private bath and walk-in closet. Lower level 2 car garage with a family room. Easy access to major highways and shopping. This home is a must see!
- Type:
- Single Family
- Sq.Ft.:
- 3,992
- Status:
- Active
- Beds:
- 4
- Lot size:
- 0.86 Acres
- Year built:
- 2002
- Baths:
- 3.00
- MLS#:
- 6619666
- Subdivision:
- The Sanctuary
ADDITIONAL INFORMATION
Discover the perfect blend of modern luxury and convenience in this stunning one-level home, with a brand-new roof and brand-new siding. Featuring high-end finishes throughout, including custom woodwork, high security french doors and custom arches. This residence offers effortless living with an open-concept layout ideal for both relaxing and entertaining. The private backyard is a true retreat, backing up to a serene wetland for a peaceful and natural view—perfect for enjoying your morning coffee or hosting gatherings. Located in a fantastic neighborhood, within walking distance to parks and bike paths; while still being positioned close to Highway 35, so you’ll have quick access to the highway as well as nearby shops, restaurants, and everything the area has to offer, while still enjoying the tranquility of this well-placed home.
- Type:
- Townhouse
- Sq.Ft.:
- 1,921
- Status:
- Active
- Beds:
- 3
- Lot size:
- 0.03 Acres
- Year built:
- 2024
- Baths:
- 3.00
- MLS#:
- 6614210
- Subdivision:
- Groveland Village
ADDITIONAL INFORMATION
Welcome to the Brooks: a 3-level townhome floorplan available in Blaine, MN. With 3 bedrooms and 2.5 bathrooms, this new construction townhome provides ample space and a versatile layout to meet all your needs. The eye-catching exterior features stone accents and a modern design, setting the tone for all that awaits beyond the front door. As you step inside, you'll instantly be impressed by the open and airy feel that greets you. The spacious floorplan spans over 1,900 square feet—the perfect size for easy maintenance with plenty of space for entertaining. The inviting kitchen is a showstopper, with sleek finishes, modern appliances, and an island. The countertop space is generous, allowing for easy meal preparation, and the ample cabinetry provides plenty of storage for all of your kitchen essentials. A spacious family room, a dining area, a balcony, and a half bath round out the first floor. Located upstairs, the bedrooms come with plenty of space and are filled with natural light during the daytime. The bathrooms are well-appointed with stylish fixtures and finishes that create a spa-like feel. The 2-car garage ensures that you'll always have ample parking space for your vehicles, and the lower-level recreation room offers you the extra space you need.
- Type:
- Townhouse
- Sq.Ft.:
- 2,317
- Status:
- Active
- Beds:
- 3
- Lot size:
- 0.04 Acres
- Year built:
- 2024
- Baths:
- 3.00
- MLS#:
- 6614075
- Subdivision:
- Groveland Village
ADDITIONAL INFORMATION
Desirable end unit! Sitting at over 2,300 square feet, the new townhome offers 3 bedrooms, 2.5 bathrooms, an open-concept space for entertaining, and a gorgeous exterior with stone accents. Walk into the lower-level foyer from your 2-car attached garage and you'll find a oversized finished recreation room. Continue upstairs to the first floor await, where you'll immediately see into the open-concept kitchen with stainless steel appliances and a center island. This impressive townhome provides a living space that's perfectly equipped for entertaining since the kitchen, dining space, and family room (which features a stylish electric fireplace) all seamlessly connect. A balcony, a flex room fit for a home office, and a spacious half bath round out the main level. Discover all 3 bedrooms and the laundry room on the top floor, including a full bathroom in the hallway and a full owner's en-suite bath. These spacious and light-filled guest bedrooms are ideal for guest rooms, playrooms, and so much more!
- Type:
- Single Family
- Sq.Ft.:
- 3,078
- Status:
- Active
- Beds:
- 5
- Lot size:
- 0.27 Acres
- Year built:
- 2024
- Baths:
- 3.00
- MLS#:
- 6620918
- Subdivision:
- Lexington Waters
ADDITIONAL INFORMATION
This Itasca model home features a stunning layout in the sought after city of Blaine. Lexington Waters is an alluring brand new neighborhood in tranquil Blaine, offering a serene escape w/ easy access to Twin Cities' amenities. Within the esteemed Anoka Hennepin School District, it promises exceptional education. The Itasca floor plan accentuates openness for family gatherings & entertaining. The well-equipped kitchen offers abundant storage & workspace. With 4 upper-level bedrooms & an owner's suite boasting an elegant bath, convenience meets luxury. Also, a 5th bedroom resides on the main level. This home enjoys a favorable lookout homesite on a serene street.
- Type:
- Townhouse
- Sq.Ft.:
- 1,632
- Status:
- Active
- Beds:
- 2
- Lot size:
- 0.02 Acres
- Year built:
- 2004
- Baths:
- 2.00
- MLS#:
- 6619327
- Subdivision:
- Cic 141 Waterford Place
ADDITIONAL INFORMATION
Welcome to this impeccably clean and well-maintained 2 bed, 2 bath townhouse in the highly sought-after Club West neighborhood. This home features brand-new carpet, fresh paint, and new kitchen appliances. The main level offers a half bath, a spacious living/dining area adjacent to an open kitchen with a center island, and new appliances. Upstairs, you’ll find two generous bedrooms, a full bathroom, along with laundry and a versatile loft space perfect for an office, play area, or family room. The association provides access to numerous amenities, including a clubhouse with an exercise room, in-ground pool, party room, walking trails, tennis courts, and a playground – all within walking distance. Conveniently located near restaurants, shopping, entertainment, the Blaine National Sports Center, and multiple parks and walking trails nestled in the heart of Blaine. Don’t miss out on this one!
- Type:
- Single Family
- Sq.Ft.:
- 2,692
- Status:
- Active
- Beds:
- 4
- Lot size:
- 0.24 Acres
- Year built:
- 2021
- Baths:
- 3.00
- MLS#:
- 6618165
- Subdivision:
- Meadowland Estates
ADDITIONAL INFORMATION
Exquisite custom-built home in the highly desired Meadowland Estates neighborhood perfectly situated on a serene corner lot adjacent to the trail system with no detail overlooked! Impressive features & finishes throughout including a gorgeous gourmet kitchen with upgraded stainless-steel appliances, ample storage, remarkable open floor plan, updated fixtures & all new appliances (2022), new water softener (2023) and upgraded bedroom closets & pantry. Beautiful, soaring high ceilings with tons of natural light pouring in, gleaming LVP flooring and you’ll love having four bedrooms on one level with a spacious laundry room, vast loft area & luxurious primary suite with private bath & walk in closet. Relax and unwind in your cozy sunroom, maintenance-free deck or stamped concrete patio, all while enjoying your private backyard space with picturesque views, lush landscaping and breathtaking sunsets! This home has been meticulously cared for & it’s perfect for entertaining- inside & out! The unfinished walkout 1,198 sqft lower level is just waiting for your final touches & customization! Fantastic neighborhood in a convenient location, close to trail system leading to Pioneer Park, lakes, shopping, schools, Lakeside Commons Park, restaurants & more! This gorgeous home has it all-truly exceptional! Only available due to seller’s relocating!
- Type:
- Single Family
- Sq.Ft.:
- 2,932
- Status:
- Active
- Beds:
- 5
- Lot size:
- 0.28 Acres
- Year built:
- 1997
- Baths:
- 3.00
- MLS#:
- 6618088
ADDITIONAL INFORMATION
This beautiful spacious house is move in ready. It has plenty of rooms to be used as bedrooms or office space to work from home. The main level has 3 bedrooms, 2 bathrooms, and a laundry room with a combination of new laminate flooring and hardwood for easy cleaning. The main level living space has an open floor plan with vaulted ceilings and lots of windows with custom wood blinds to let in the natural light. This house is great for entertaining with plenty of counter space and SS appliances in the kitchen, a large deck which leads to the sport court/pickleball court, and a heated oversized 3 car garage with plenty of space for storage and working on projects. The high ceilings in the garage allow for overhead storage or to add a car lift. The lower level has a large corner fireplace making it cozy for watching movies. The lower level has 2 additional bedrooms, a den, bathroom, and an extra large storage room with shelving. The neighborhood is friendly, safe and close to shopping.
Andrea D. Conner, License # 40471694,Xome Inc., License 40368414, [email protected], 844-400-XOME (9663), 750 State Highway 121 Bypass, Suite 100, Lewisville, TX 75067

Listings courtesy of Northstar MLS as distributed by MLS GRID. Based on information submitted to the MLS GRID as of {{last updated}}. All data is obtained from various sources and may not have been verified by broker or MLS GRID. Supplied Open House Information is subject to change without notice. All information should be independently reviewed and verified for accuracy. Properties may or may not be listed by the office/agent presenting the information. Properties displayed may be listed or sold by various participants in the MLS. Xome Inc. is not a Multiple Listing Service (MLS), nor does it offer MLS access. This website is a service of Xome Inc., a broker Participant of the Regional Multiple Listing Service of Minnesota, Inc. Information Deemed Reliable But Not Guaranteed. Open House information is subject to change without notice. Copyright 2024, Regional Multiple Listing Service of Minnesota, Inc. All rights reserved
Minneapolis Real Estate
The median home value in Minneapolis, MN is $326,400. This is lower than the county median home value of $326,900. The national median home value is $338,100. The average price of homes sold in Minneapolis, MN is $326,400. Approximately 82.91% of Minneapolis homes are owned, compared to 13.24% rented, while 3.85% are vacant. Minneapolis real estate listings include condos, townhomes, and single family homes for sale. Commercial properties are also available. If you see a property you’re interested in, contact a Minneapolis real estate agent to arrange a tour today!
Minneapolis, Minnesota 55449 has a population of 68,999. Minneapolis 55449 is more family-centric than the surrounding county with 40.71% of the households containing married families with children. The county average for households married with children is 33.56%.
The median household income in Minneapolis, Minnesota 55449 is $90,484. The median household income for the surrounding county is $88,680 compared to the national median of $69,021. The median age of people living in Minneapolis 55449 is 37.2 years.
Minneapolis Weather
The average high temperature in July is 82.6 degrees, with an average low temperature in January of 4.4 degrees. The average rainfall is approximately 32 inches per year, with 54.3 inches of snow per year.
