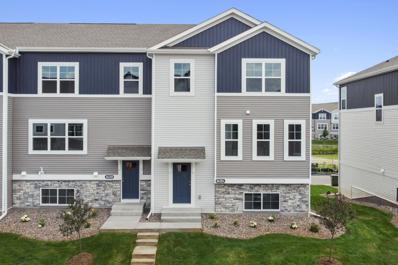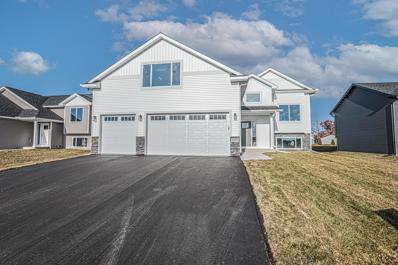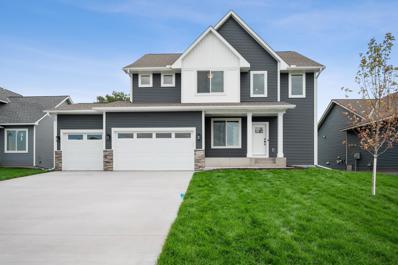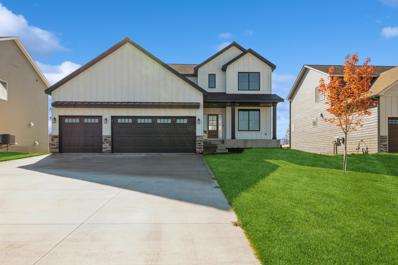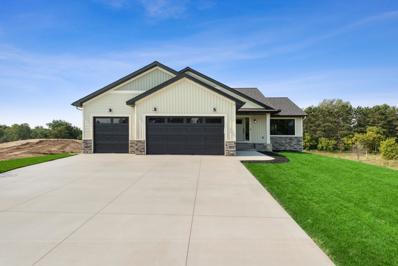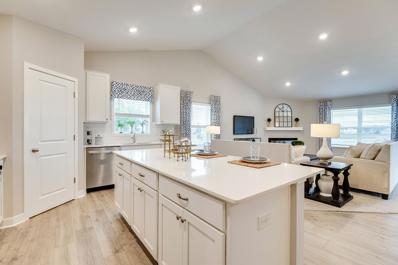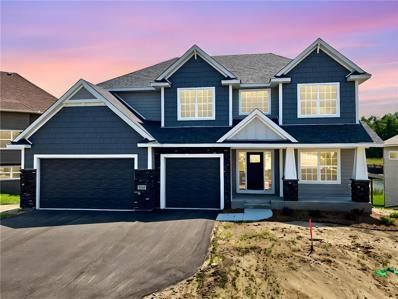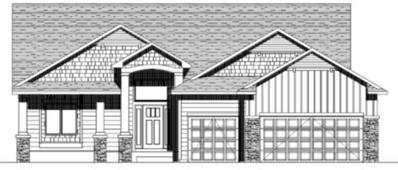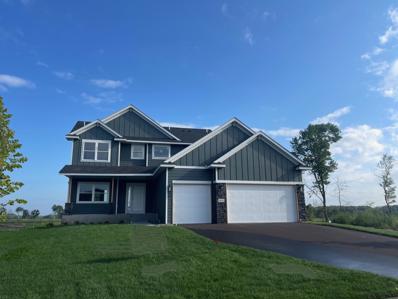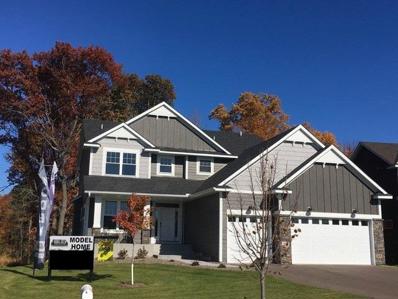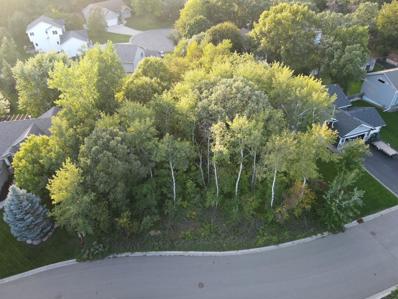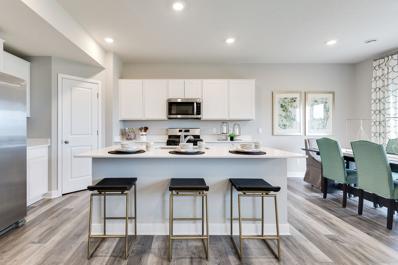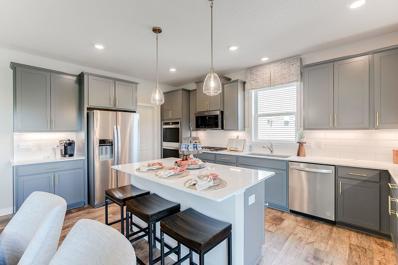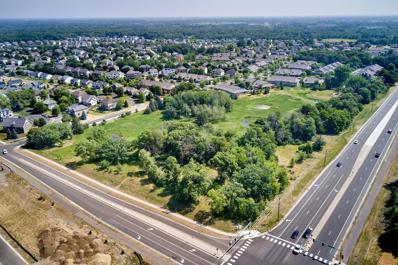Minneapolis MN Homes for Rent
- Type:
- Townhouse
- Sq.Ft.:
- 2,317
- Status:
- Active
- Beds:
- 3
- Lot size:
- 0.04 Acres
- Year built:
- 2024
- Baths:
- 3.00
- MLS#:
- 6546244
- Subdivision:
- Groveland Village
ADDITIONAL INFORMATION
Sitting at 2,317 square feet, this new townhome offers 3 bedrooms, 2.5 full bathrooms, and a gorgeous exterior with stone accents. From the 2-car garage, step into the huge lower-level recreation room. Continue upstairs to the main floor; this impressive townhome provides a living space that's perfectly equipped for entertaining as the kitchen, dining room, and family room are all seamlessly connected. You're sure to love this kitchen, which features stainless steel appliances, a shelved pantry, and a gorgeous, yet practical center island. Besides the open-concept dining and family areas, a balcony, a flex room fit for a home office, and a spacious half bath, round out this floor. Discover all 3 bedrooms—including your owner's suite with a walk-in closet and en-suite bathroom—the laundry room, and another full bathroom on the top level. Ready for quick move in! Ask about preferred lender incentives.
$535,900
2180 120th Lane NE Blaine, MN 55449
- Type:
- Single Family
- Sq.Ft.:
- 1,747
- Status:
- Active
- Beds:
- 3
- Lot size:
- 0.22 Acres
- Year built:
- 2024
- Baths:
- 2.00
- MLS#:
- 6512866
- Subdivision:
- Radisson Hills
ADDITIONAL INFORMATION
*To Be Built*Our newest multi-level plan The Brody! Home is in a high-demand area of Blaine, close to The lakes of Blaine, NSC, TPC, and many shops and restaurants. The home features a master bedroom on its own level with a private bath. There are 2 additional bedrooms, 1 full bath, and a large kitchen with center island, and granite tops throughout the house. Builder has more lots available in this neighborhood.
$659,999
2150 120th Lane NE Blaine, MN 55449
- Type:
- Single Family
- Sq.Ft.:
- 2,424
- Status:
- Active
- Beds:
- 4
- Lot size:
- 0.19 Acres
- Year built:
- 2024
- Baths:
- 3.00
- MLS#:
- 6510449
ADDITIONAL INFORMATION
Check out this To-Be-Built home by Nr Properties in the popular Radisson Hills Development in Blaine. This beautiful Two-Story home has it all. The upper level offers a spacious master bedroom, a spa-like master bath, walk-in closet, plus 3 more bedrooms, a loft and another full bathroom. The Main level offers a flex room right off the foyer, a living room with a fireplace, a very large kitchen with granite, backsplash & soft close cabinets, a big center island overlooking the informal dining room, and a mudroom with ample closet space for storage. The best part of the home is the private backyard that backs up to a beautiful pond! You can still come in and customize any changes to the floorplan, and to choose all your finishes, and build your dream home. Ask about our other lots in this neighborhood!
$649,999
2140 120th Lane NE Blaine, MN 55449
- Type:
- Single Family
- Sq.Ft.:
- 2,251
- Status:
- Active
- Beds:
- 4
- Lot size:
- 0.19 Acres
- Year built:
- 2024
- Baths:
- 3.00
- MLS#:
- 6510707
ADDITIONAL INFORMATION
Check out this To-Be-Built home by Nr Properties in the popular Radisson Hills Development in Blaine. This beautiful Two-Story home has it all. The upper level offers a spacious Masters bedroom, a spa-like master bath, a master walk-in closet, plus 3 more bedrooms and another full bathroom. The Main level offers a flex room right off the foyer, a living room with a fireplace, a very large kitchen with granite, backsplash & soft close cabinets, a big center island overlooking the informal dining room, and a mudroom with ample closet space for storage. The best part of the home is the private backyard that backs up to a beautiful pond! You can still come in and customize any changes to the floorplan, and choose all your finishes and build your dream home. Ask about our other lots in this neighborhood!
- Type:
- Single Family
- Sq.Ft.:
- 2,582
- Status:
- Active
- Beds:
- 3
- Lot size:
- 0.28 Acres
- Year built:
- 2024
- Baths:
- 3.00
- MLS#:
- 6510396
- Subdivision:
- Radisson Hills
ADDITIONAL INFORMATION
*To be Built* NR Properties is offering a stunning rambler that promises exceptional main-level living. The house boasts a spacious living room with abundant natural light and a fireplace. The living room is seamlessly connected to the kitchen, which features a center island and an informal dining room. The primary bedroom features an ensuite full bathroom, accompanied by another bedroom and a full bathroom. The fully finished walkout basement is equipped with a bedroom and 3/4 bath. This meticulously designed home is open to customization of finishes and layout to match your preferences. If you are interested in this sought-after development in Blaine, please inquire about customization options and available lots.
- Type:
- Single Family
- Sq.Ft.:
- 2,513
- Status:
- Active
- Beds:
- 5
- Year built:
- 2023
- Baths:
- 4.00
- MLS#:
- 6497313
- Subdivision:
- Preserve At Lexington Waters
ADDITIONAL INFORMATION
MODEL HOME- NOT FOR SALE! This home is sure to impress! The Cameron II is spacious and open and features stainless appliances, quartz countertops, kitchen tile backsplash, vaulted ceilings on the main level, 5 bedrooms including a main level bedroom, and a finished lower level. Other floor plans, price points, and completions dates available. Close to shopping, dining, walking trails, and city parks. Close to TPC and Victory Links Golf Courses. Easy access to I-35W.
$799,900
4844 130th Lane NE Blaine, MN 55449
- Type:
- Single Family
- Sq.Ft.:
- 4,026
- Status:
- Active
- Beds:
- 5
- Lot size:
- 0.21 Acres
- Year built:
- 2024
- Baths:
- 5.00
- MLS#:
- 6484666
- Subdivision:
- Mill Pond 2nd Add
ADDITIONAL INFORMATION
Home qualifies for 4.99% financing with our preferred lender. Cape Cod plan features a main floor office/den, FR w/ cozy stone front gas fireplace & built ins, DR w/door leading to a future deck, gourmet kitchen w/tech center & walk in pantry, ctr island w/ breakfast bar, quartz & granite tops, built in oven, gas cooktop, mud room w/ walk-in closet and custom lockers. Upper level w/ 4BR & loft, 1 w/ private en suite BA and two share a Jack & Jill Bath, amazing primary suite w/ lg walk-in closet, private bath w/ a walk-in tile shower & soaker tub, double bowl vanity w/ granite tops & a door leading to upper level laundry room! Finished walk out lwr lvl features a lg Family Room, Bedroom and 3/4 Bath. Sod, irrigation and landscaping coming soon! Great location close to schools, parks, restaurants, and other entertainment. We have many home sites, plans and developments to choose from. Stop by the model and reserve your lot today and let's start building your custom dream home!
- Type:
- Single Family
- Sq.Ft.:
- 1,701
- Status:
- Active
- Beds:
- 3
- Year built:
- 2023
- Baths:
- 2.00
- MLS#:
- 6471415
- Subdivision:
- Mill Pond 3rd
ADDITIONAL INFORMATION
Welcome to our custom built rambler with 3 BR's & 2 Full BA's! Come build your dream home in this great Blaine development of Mill Pond! Spacious one level living includes living room, custom kitchen with center island & walk-in pantry, dining area, laundry/mud room, owners suite with full owners bath and large walk-in closet, 2 more generous sized bedrooms and full main bath. Large open lower level awaits your finishing touches! Call today to see one of our models and build your dream home!
$615,000
4845 130th Lane NE Blaine, MN 55449
- Type:
- Single Family
- Sq.Ft.:
- 2,111
- Status:
- Active
- Beds:
- 3
- Year built:
- 2023
- Baths:
- 3.00
- MLS#:
- 6457711
- Subdivision:
- Mill Pond 3rd
ADDITIONAL INFORMATION
Welcome to our newest two story floor plan, The Bentley V Plus 3! This stunning 3 BR, 3 BA home is sure to please. Features include main level living room w/gas fireplace, custom kitchen w/granite counter tops, center island, pantry and double ovens, dining area with patio door to future deck, flex room, 1/2 BA and mud area. Upper Level includes owners suite w/tray vault ceiling, full custom BA with corner duo sinks, separate shower, tub & water closet, and spacious walk-in closet, 2 more generous sized bedrooms, custom full BA w/2 separate vanities & separate area for tub and stool, and laundry room. Visit this Boulder Contracting model home and experience "The True Measure of Quality!"
$663,500
4605 130th Lane NE Blaine, MN 55449
- Type:
- Single Family
- Sq.Ft.:
- 2,528
- Status:
- Active
- Beds:
- 4
- Year built:
- 2020
- Baths:
- 3.00
- MLS#:
- 6456103
- Subdivision:
- Mill Pond
ADDITIONAL INFORMATION
Welcome to our Bentley two-story floor plan. Absolutely stunning 4 BR, 3 BA home is sure to please. We feature our "Smart Home Package" to integrate your devices & allow control of your smart home thru one application. Features include main level living rm w/gas fplc, custom kitchen w/Quartz counter tops, 9' center island w/seating on 2 sides, walk-in pantry & dble ovens, large dining area w/garden door to future deck & corner window w/built-in bench seat, flex rm, 1/2 BA and mudroom w/built-in bench. Upper Level includes owners suite w/tray vault ceiling, full custom BA w/separate shower, tub & water closet, spacious walk-in closet, 3 more generous sized BR's, custom full BA w/2 separate vanities & separate area for tub & stool, & laundry rm. Visit this Boulder Contracting model home & experience "The True Measure of Quality!"
- Type:
- Land
- Sq.Ft.:
- n/a
- Status:
- Active
- Beds:
- n/a
- Lot size:
- 0.27 Acres
- Baths:
- MLS#:
- 6439350
ADDITIONAL INFORMATION
Expansive 0.27 lot in Blaine, MN. Heavily wooded with plenty of shade trees. Open builder allowing you freedom to choose who you would like to work with on your dream home build. Located in the Spring Lake Park School District. Walking distance from the 9 acre Kane Meadows Park, and it’s wonderful trails. Contact us today to reserve your place in this remarkable community.
- Type:
- Single Family
- Sq.Ft.:
- 2,495
- Status:
- Active
- Beds:
- 4
- Lot size:
- 0.13 Acres
- Year built:
- 2023
- Baths:
- 3.00
- MLS#:
- 6424126
- Subdivision:
- Lexington Woods
ADDITIONAL INFORMATION
MODEL HOME NOT FOR SALE! Introducing the Hudson brought to you by D.R. Horton - Americas Builder. This new home features a bright wide open floor plan with flex room on the main for your home office or formal dining. Plenty of space to spread out and relax around your cozy electric fireplace. Or entertain in your beautiful kitchen with our white kitchen package, grand center island, quartz countertops, gas range and pantry. Upstairs you will find a large primary suite with large walk-in closet and three additional spacious bedrooms, good sized loft space to hang out and laundry for your convenience. Located in Blaine close to the brand new city park, trails, restaurants and shopping. A few minutes up the road to 35W and the park and ride for commuters. In for a round of golf? Top rated TPC is under 10 minutes away. So much to do and see all in Blaine!
- Type:
- Single Family
- Sq.Ft.:
- 3,003
- Status:
- Active
- Beds:
- 5
- Year built:
- 2023
- Baths:
- 3.00
- MLS#:
- 6399056
- Subdivision:
- Lexington Waters
ADDITIONAL INFORMATION
MODEL HOME - NOT FOR SALE. The Jordan floor plan is one of the most popular in the Tradition Series with a main level bedroom and bath, stunning kitchen features center island, quartz countertops, tile backsplash, double ovens and oversized pantry. Lots of natural light and spacious family room with cozy gas fireplace. Plus an upper level loft and four bedrooms. Primary suite has two walk-in closets, soaker tub and separate shower. Lexington Waters is nestled in the quiet and peaceful northeast corner of Blaine, where privacy and nature intersect with unlimited access to freeways, shopping, restaurants, sports facilities, fitness and more! Amazing parks and golf courses nearby, plus children will attend the award-winning Anoka-Hennepin Schools.
- Type:
- Land
- Sq.Ft.:
- n/a
- Status:
- Active
- Beds:
- n/a
- Lot size:
- 7.97 Acres
- Baths:
- MLS#:
- 6398243
ADDITIONAL INFORMATION
Zoned Farm Residential -- Will need to be rezoned. City of Blaine expects buyer to rezone per desired usage. There are 2 PIDs for these 2 adjoining parcels which seller desires to sell together. Commercial opportunity for stand-alone town houses, Day-care Center; strip mall; restaurant; etc. with easy access. Townhouses currently to the East of the property and single family to the North and West of the property. Certificate of Survey by E G Rudd & Sons available. Utilities are in and on site. Prime property with direct access to Lakes Pkwy and across from THE LAKES. Buyer and buyer's agent to verify all information and measurements.
Andrea D. Conner, License # 40471694,Xome Inc., License 40368414, [email protected], 844-400-XOME (9663), 750 State Highway 121 Bypass, Suite 100, Lewisville, TX 75067

Listings courtesy of Northstar MLS as distributed by MLS GRID. Based on information submitted to the MLS GRID as of {{last updated}}. All data is obtained from various sources and may not have been verified by broker or MLS GRID. Supplied Open House Information is subject to change without notice. All information should be independently reviewed and verified for accuracy. Properties may or may not be listed by the office/agent presenting the information. Properties displayed may be listed or sold by various participants in the MLS. Xome Inc. is not a Multiple Listing Service (MLS), nor does it offer MLS access. This website is a service of Xome Inc., a broker Participant of the Regional Multiple Listing Service of Minnesota, Inc. Information Deemed Reliable But Not Guaranteed. Open House information is subject to change without notice. Copyright 2024, Regional Multiple Listing Service of Minnesota, Inc. All rights reserved
Minneapolis Real Estate
The median home value in Minneapolis, MN is $326,400. This is lower than the county median home value of $326,900. The national median home value is $338,100. The average price of homes sold in Minneapolis, MN is $326,400. Approximately 82.91% of Minneapolis homes are owned, compared to 13.24% rented, while 3.85% are vacant. Minneapolis real estate listings include condos, townhomes, and single family homes for sale. Commercial properties are also available. If you see a property you’re interested in, contact a Minneapolis real estate agent to arrange a tour today!
Minneapolis, Minnesota 55449 has a population of 68,999. Minneapolis 55449 is more family-centric than the surrounding county with 40.71% of the households containing married families with children. The county average for households married with children is 33.56%.
The median household income in Minneapolis, Minnesota 55449 is $90,484. The median household income for the surrounding county is $88,680 compared to the national median of $69,021. The median age of people living in Minneapolis 55449 is 37.2 years.
Minneapolis Weather
The average high temperature in July is 82.6 degrees, with an average low temperature in January of 4.4 degrees. The average rainfall is approximately 32 inches per year, with 54.3 inches of snow per year.
