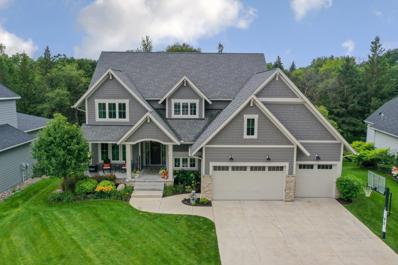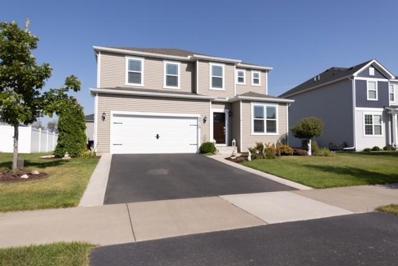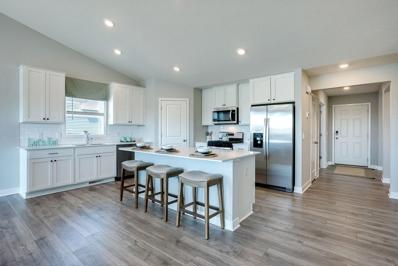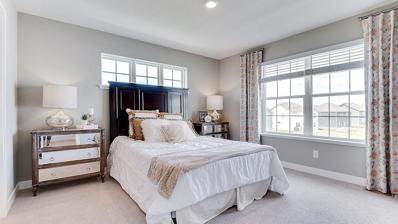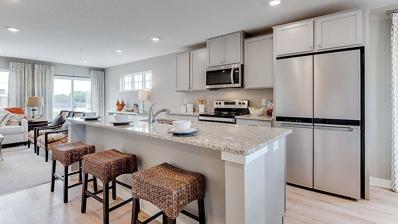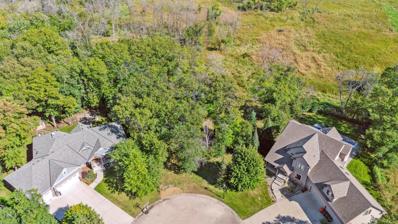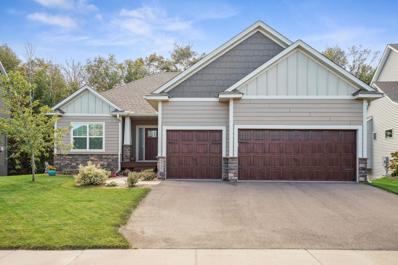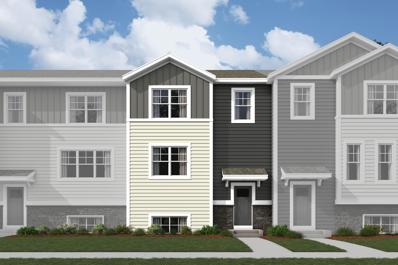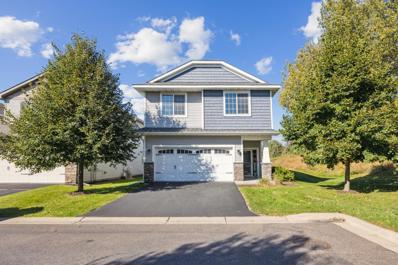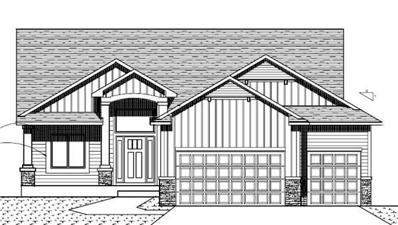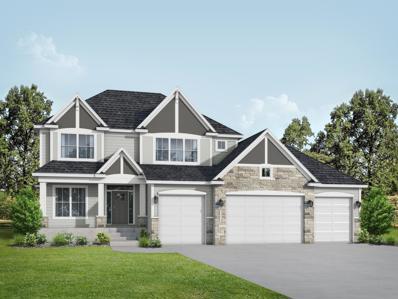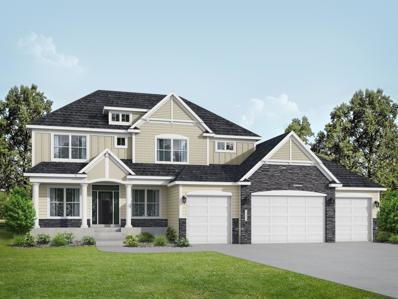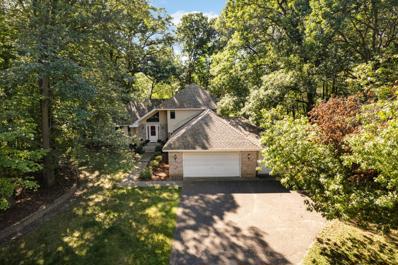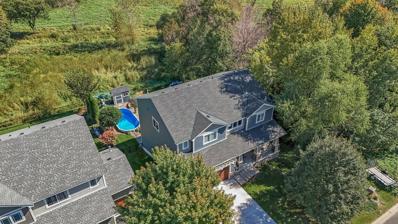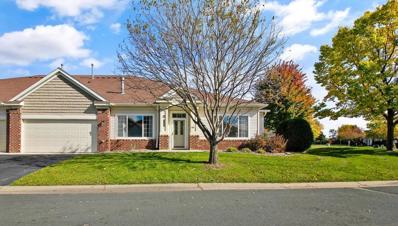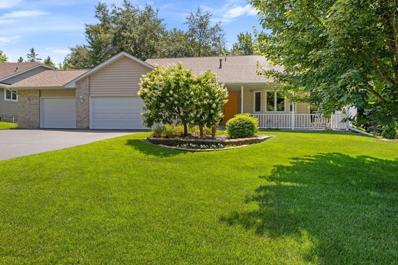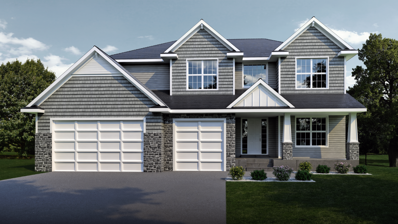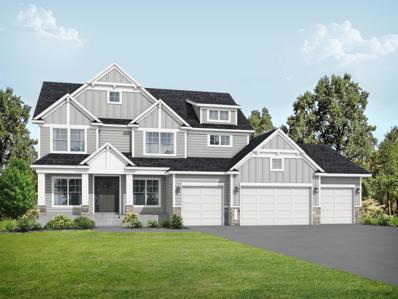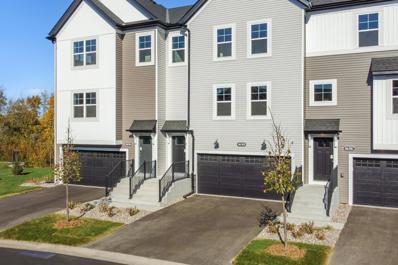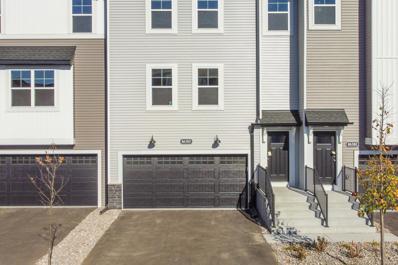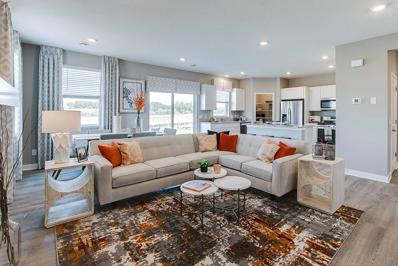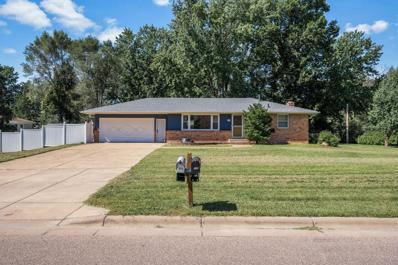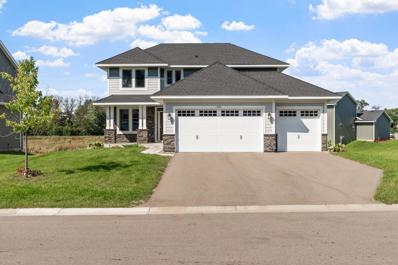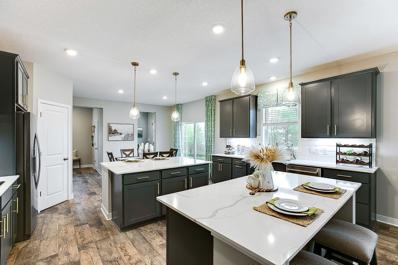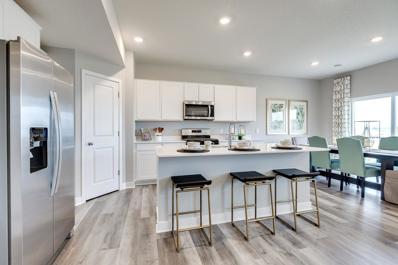Minneapolis MN Homes for Rent
$910,000
3076 131st Court NE Blaine, MN 55449
- Type:
- Single Family
- Sq.Ft.:
- 4,707
- Status:
- Active
- Beds:
- 5
- Lot size:
- 0.25 Acres
- Year built:
- 2018
- Baths:
- 5.00
- MLS#:
- 6618499
- Subdivision:
- Wagamon Ranch
ADDITIONAL INFORMATION
Welcome to this exceptional custom built home by NIH in sought after Wagamon Ranch that combines elegance and comfort. From the inviting front porch, step into an open-concept main floor featuring built-in cabinetry, a cozy gas fireplace, and a chef’s kitchen with stainless steel appliances, quartz countertops, double ovens, a spacious walk-in pantry, and a center island. The adjacent sunroom opens to a maintenance-free deck, perfect for indoor-outdoor living. Upstairs, the primary suite offers a walk-in closet, a private spa-like bath with a stand alone tub, and a walk-in shower. Three additional bedrooms include a Jack-and-Jill bath between bedrooms 2 and 3, while bedroom 4 enjoys a private 3/4 bath. The finished lower level is ideal for entertaining with a walk-up beverage bar, an athletic sports court, a large family room, and a fifth bedroom. Step outside to a private, wooded backyard with a maintenance-free patio. This home also features an oversized mudroom entry from the heated 3-car garage and is nestled in a quiet cul-de-sac, with access to the neighborhood pool and community room.
$497,900
3713 112th Lane NE Blaine, MN 55449
- Type:
- Single Family
- Sq.Ft.:
- 2,056
- Status:
- Active
- Beds:
- 3
- Year built:
- 2018
- Baths:
- 3.00
- MLS#:
- 6618527
- Subdivision:
- Sanctuary Preserve 4th Add
ADDITIONAL INFORMATION
Welcome to the beautiful and high-demand Sanctuary Preserve of Blaine. Dalton Home by Pulte, built in 2018, has an innovative open floor with a fantastic and functional layout designed with entertainment in mind. Natural light and neutral finishes throughout offer panoramic backyard views. This exquisite property greets with a gourmet kitchen with a center island, ample cabinetry, generous countertop space, and a convenient party. Adjacent to the kitchen, the dining room leads directly to your resort-inspired backyard. Massive maintenance-free Trex deck provides ample space for both relaxation and entertainment. Perfect for summer, soaking in crisp fall air, or enjoying snowy views. The deck is enhanced with lighted stairs and posts. The property is adorned with a concrete patio with a fire pit and a landscape with impressive curb appeal . It truly is an entertainer’s dream home. Upstairs, you will find a loft space/family room, three bedrooms providing ample space for a growing family, and the conveniently large laundry room with an oversized washer and dryer. The unfinished basement awaits your fishing touch, with an egress window and a custom-made cover already in place for another BR. Irrigation system and custom stainless-steel gutters. This gem is conveniently near I-35W, offering easy access to major routes while maintaining a peaceful setting. This community includes its own playground positioned just steps away. The property is within walking distance of Lochness Park and the Blaine Wetland Sanctuary. The National Sports Center, the TPC golf course, and dozens of shops and restaurants are nearby. See why this is the best value in high demand under $500K. Hurry, this home has been kept in pristine condition; it won’t last long!
$545,525
4825 132nd Court NE Blaine, MN 55449
- Type:
- Single Family
- Sq.Ft.:
- 2,402
- Status:
- Active
- Beds:
- 4
- Year built:
- 2024
- Baths:
- 4.00
- MLS#:
- 6617388
- Subdivision:
- Preserve At Lexington Waters
ADDITIONAL INFORMATION
Ask how you can receive a 4.99% FHA/VA or 5.5% CONV. 30- yr fixed mortgage rate!! Welcome home to one of our most sought after floor plans the Finnegan. It's sure to impress with features like stainless steel appliances, quartz countertops, kitchen tile backsplash and pantry all in our light gray designer kitchen package. Vaulted ceilings on the main level, cozy electric fireplace, a study, and a finished lower level. All this on a spectacular homesite towards the end of a cul de sac with wetland views. Plus, close to shopping, dining, walking trails, and city parks. Close to TPC and Victory Links Golf Courses. Easy access to I-35W. Tracking for a January 2025 move-in.
- Type:
- Townhouse
- Sq.Ft.:
- 1,687
- Status:
- Active
- Beds:
- 3
- Year built:
- 2024
- Baths:
- 3.00
- MLS#:
- 6617327
- Subdivision:
- Harpers Landing
ADDITIONAL INFORMATION
***Ask how you can get a 30 year fixed FHA/VA/Conventional rate of 4.99% and up to $10,000 towards closing costs!*** Welcome to our Beautiful 3- level townhome, the Dalton. Located in the heart of Blaine, the 3-bedroom layout has an upper level with all three bedrooms and laundry on same floor for your convenience. The finished lower bonus room is perfect for guests, home office, or fitness. And the main level is sure to impress with the kitchen of your dreams, featuring 42” cabinets, expansive white quartz island for 4-person seating, vented microwave hood and gas range PLUS a huge family room with an expansive deck off of it for relaxation, and separate dining area on the main level is included. Private dog park, close to parks and more all with a professionally managed HOA.
- Type:
- Townhouse
- Sq.Ft.:
- 1,687
- Status:
- Active
- Beds:
- 3
- Year built:
- 2024
- Baths:
- 3.00
- MLS#:
- 6617325
- Subdivision:
- Harpers Landing
ADDITIONAL INFORMATION
***Ask how you can receive a 30 year fixed rate of 5.50% and up to $10,000 towards closing costs!*** Welcome to our Beautiful 3- level end unit townhome, the Caledonia. Located in the heart of Blaine, the 3-bedroom layout has an upper level with all three bedrooms and laundry on same floor for your convenience. The finished lower bonus room is perfect for guests, home office, or fitness. And the main level is sure to impress with the kitchen of your dreams, featuring 42” cabinets, expansive white quartz island for 4-person seating, vented microwave hood and gas range PLUS a huge family room with an expansive deck off of it for relaxation, and separate dining area on the main level is included. Private dog park, close to parks and more all with a professionally managed HOA.
- Type:
- Land
- Sq.Ft.:
- n/a
- Status:
- Active
- Beds:
- n/a
- Lot size:
- 1.72 Acres
- Baths:
- MLS#:
- 6613217
ADDITIONAL INFORMATION
Don't miss your chance to build your dream home on this beautiful wooded lot situated on a quiet cul-de-sac in prime Blaine location! Bring your own builder and enjoy being a part of the lovely Sanctuary development with other high-end homes. Mature trees fill the lot to craft your ideal level of privacy! The lot is ready for your ideas to take shape with utilities already in place at the street, and no hardcover limitations through the city of Blaine. Enjoy gorgeous views, close proximity to multiple trail systems, shopping, restaurants, parks and the National Sports Center. Make your dreams come true!
$640,000
4722 130th Lane NE Blaine, MN 55449
- Type:
- Single Family
- Sq.Ft.:
- 2,782
- Status:
- Active
- Beds:
- 4
- Lot size:
- 0.35 Acres
- Year built:
- 2023
- Baths:
- 3.00
- MLS#:
- 6613410
- Subdivision:
- Mill Pond
ADDITIONAL INFORMATION
Welcome to this beautiful walkout rambler built last year, 2023. This home features an open floor plan, a kitchen with granite countertops, stainless-steel appliances and huge center island. Whether it is daily living or entertaining, enjoy the benefits of the spacious dining room, a large screen porch overlooking a fenced, private and wooded backyard and a massive family room. The primary suite features duel walk-in closets and the ensuite bath with an over-sized tiled walk-in shower. The main floor also has a second bedroom. In the basement you will find two additional bedrooms, a third bathroom and a large open rec room and a bonus room currently used as a workout room. Avoid new construction expenses such as gutters, downspouts, landscaping, irrigation system, fencing the backyard, window coverings etc! Easy access to parks, shopping and great restaurants. It is all here!
- Type:
- Townhouse
- Sq.Ft.:
- 2,070
- Status:
- Active
- Beds:
- 3
- Lot size:
- 0.03 Acres
- Year built:
- 2024
- Baths:
- 3.00
- MLS#:
- 6614287
- Subdivision:
- Groveland Village
ADDITIONAL INFORMATION
We’re thrilled to introduce the Dylan, a new 3-story townhome floorplan in Blaine, MN with 3 bedrooms, 2.5 bathrooms, and over 2,000 square feet! Step into the foyer, where 2 sets of stairs await: one leading down to the basement and the other leading up to the main floor. The basement features a finished recreation room and access to the 2-car garage. Head up to the first floor, where an open family room, a centralized kitchen, and a dining space await. The kitchen includes stainless steel appliances, quartz countertops, and a large island that offers plenty of room for meal prep with an extra overhang for seating on the other side. The balcony off the dining room is the perfect spot to relax when the weather's right. For the colder months, the electric fireplace in the family room provides extra warmth and light. Your owner's suite as well as 2 secondary bedrooms await on the second floor. While the secondary bedrooms have spacious closets, the owner's suite features 2 separate walk-in closets, providing ample wardrobe space for all!
- Type:
- Single Family-Detached
- Sq.Ft.:
- 2,119
- Status:
- Active
- Beds:
- 3
- Lot size:
- 0.13 Acres
- Year built:
- 2015
- Baths:
- 3.00
- MLS#:
- 6471376
- Subdivision:
- The Lakes Of Radisson 55th Add
ADDITIONAL INFORMATION
Beautiful townhome in The Lakes of Blaine community! Boasting a light and bright open concept main level featuring a large foyer, powder room, spacious living room with cozy fireplace, kitchen and dining space with patio door access to the backyard greenspace. The upper level is complete with a laundry room, shared full bathroom and 3 bedrooms including a private primary suite with full bathroom & sperate sitting room/or office! Fantastic location close to parks/trails, beach, shopping, entertainment and all The Lakes has to offer. Enjoy the single family home feel without needing to worry about the lawn care and snow removal.
- Type:
- Single Family
- Sq.Ft.:
- 1,795
- Status:
- Active
- Beds:
- 2
- Baths:
- 2.00
- MLS#:
- 6613140
- Subdivision:
- Mill Pond 2nd Add
ADDITIONAL INFORMATION
Welcome to our newest custom built rambler. Spacious one level living includes living room, custom kitchen, dining area, large primary suite with full primary bath with double bowl vanity, separate shower and tub, and walk-in closet, second bedroom, 1/2 bath, large mudroom/laundry room. Walkout lower level awaits your finishing touches. Call to see our many custom floor plans, lot availability and other developments.
$915,550
4842 131st Ct Ne Blaine, MN 55449
- Type:
- Single Family
- Sq.Ft.:
- 4,310
- Status:
- Active
- Beds:
- 6
- Lot size:
- 0.33 Acres
- Baths:
- 5.00
- MLS#:
- 6612604
ADDITIONAL INFORMATION
The Ellingwood is designed for today's active lifestyle. Constructed with attention to detail, quality craftsmanship, distinctive character & exceptional design. This home features 6 beds, 5 baths, 4 car garage, mudroom with walk in closet & built in bench, spacious kitchen with custom cabinetry, double oven, cooktop range with hood, large pantry, sunroom, home office, custom fireplace with built in's and engineered wood floors. Upper level has 4 bedrooms, owner's suite with free standing tub and walk in shower, oversized closet adjoins to laundry room, complete with folding area and sink. Bedrooms 2 & 3 are joined by a full Jack & Jill bath, bedroom 4 has a private 3/4 bath. Basement is finished with a huge family room, 2 more bedrooms and 3/4 bath. Landscaping included- a turn key home!
$930,300
4828 131st Ct Ne Blaine, MN 55449
- Type:
- Single Family
- Sq.Ft.:
- 4,560
- Status:
- Active
- Beds:
- 6
- Lot size:
- 0.27 Acres
- Baths:
- 5.00
- MLS#:
- 6611371
ADDITIONAL INFORMATION
The Summit is designed for today's active lifestyle. Constructed with attention to detail, quality craftsmanship, distinctive character & exceptional design. This home features 6 beds, 5 baths, 4 car garage, mudroom with walk in closet & built in bench, spacious kitchen with custom cabinetry, double oven, cooktop range with hood, large pantry, sunroom, home office, custom fireplace with built in's and engineered wood floors. Upper level has 4 bedrooms, owner's suite with free standing tub and walk in shower, oversized closet adjoins to laundry room, complete with folding area and sink. Bedrooms 2 & 3 are joined by a full Jack & Jill bath, bedroom 4 has a private 3/4 bath. Basement is finished with a huge family room, 1 more bedroom, and 3/4 bath. Landscaping included- a turn key home!
- Type:
- Single Family
- Sq.Ft.:
- 3,238
- Status:
- Active
- Beds:
- 5
- Lot size:
- 2 Acres
- Year built:
- 1988
- Baths:
- 4.00
- MLS#:
- 6511001
- Subdivision:
- North Oaks West
ADDITIONAL INFORMATION
Located in an exclusive North Oaks West neighborhood, and yet still in the heart of Blaine, this house is nestled in a cul-de-sac of unique homes each with expansive acreage. Bright and open floor plan in this 5 bedroom, 4 bath home that lays out over 4 floors. Primary has a private sanctuary bath, and almost every room of the home has incredible views year round of the changing scenery out back to the woods of the 2 acre property. A new deck and sun porch embody the inside/outside lifestyle and there is plenty of upside with updates done for today's buyer - original owner of 36 years. It's a tranquil oasis and this home is nestled in a cul-de-sac amidst unique homes each with expansive acreage and it's still conveniently close to the TCP Course, dining options, entertainment, and more. See TODAY!
- Type:
- Single Family
- Sq.Ft.:
- 3,659
- Status:
- Active
- Beds:
- 5
- Year built:
- 2008
- Baths:
- 4.00
- MLS#:
- 6599191
- Subdivision:
- Willowbrook
ADDITIONAL INFORMATION
A property like no other...loaded with updates and upgrades throughout. Impeccable curb appeal from the concrete drive, irrigated yard to the cement board siding all taken in from your covered front porch. Walk in and the massive 2 story foyer greets and invites you right into the kitchen with all new JennAir appliances, luxury flooring and Cambria tops, walk in pantry and dining/living room loaded with natural light. Leading to the maintenance free deck overlooking your own private paradise with pool, palm trees, YES palm trees, professional hardscaping with built in bar and kitchenette. You will be the envy of the town for entertaining. Must truly see to appreciate all that has been done and put into this home. High demand 4 bedroom on 1 level layout with large bedrooms and walk ins. Don't be fooled by the two car garage either - it is deep enough for a 3rd vehicle!!!
- Type:
- Townhouse
- Sq.Ft.:
- 1,456
- Status:
- Active
- Beds:
- 2
- Lot size:
- 0.04 Acres
- Year built:
- 2003
- Baths:
- 2.00
- MLS#:
- 6609229
- Subdivision:
- Claremont Pines, Club West
ADDITIONAL INFORMATION
Are you looking for the ease of one-level townhome living, but also want to be part of an active community? LOOK NO FURTHER! Club West is all about COMMUNITY! They maintain a robust schedule of activities & clubs designed to bring neighbors together and foster a sense of belonging. Enjoy holiday events, movie nights, weekly finance clubs, book clubs, breakfast clubs, poolside ice cream socials, and so much more. The clubhouse is a perfect gathering spot (complete with a gym, library, event room w/ prep kitchen, and of course the outdoor pool). And this townhome is pretty darn awesome, too! Featuring a sunny den, outdoor patio, living room w/ gas fireplace & vaulted ceilings, large kitchen island, a full laundry room w/ utility sink, plus a large storage area above the garage. The primary bedroom features a huge private bathroom with a sep. jetted tub & shower. Conveniently located in the sought-after Blaine. *Bonus: check out our recent PRICE IMPROVEMENT, WOW! Don't miss this one.
- Type:
- Single Family
- Sq.Ft.:
- 2,344
- Status:
- Active
- Beds:
- 4
- Lot size:
- 0.3 Acres
- Year built:
- 1994
- Baths:
- 3.00
- MLS#:
- 6590568
- Subdivision:
- Olympic Glen
ADDITIONAL INFORMATION
Original owners show pride of ownership in this well maintained home! 31x16 front porch welcomes you into this 4 level home! The kitchen is large with updated appliances, many cabinets and tile floor then you enter the formal dining with patio doors off to the patio. The upper level you will find the Livingroom with a bay window, primary bedroom, 16x14 with a dressing room 11x5! The lower level shows off the family room with fireplace and 3rd bedroom is16x13 with double doors/ and built in cabinets also has the 4th bedroom. Newer features include shingles - 2017, siding 2017, some new windows, furnace and air conditioning - 2022, water softener 2023, newer water heater, appliances new approx. 5 years ago, refrigerator 2 years. washer and dryer 5 years. The garage is oversized at 38x22 with a large workshop area and storage room. Wonderful treed neighborhood, close to many walking trails and shopping. There is storage in the attic of the garage that has a ladder for access. COME HOME FOR THE HOLIDAYS!
$799,900
4900 130th Court NE Blaine, MN 55449
- Type:
- Single Family
- Sq.Ft.:
- 4,026
- Status:
- Active
- Beds:
- 5
- Lot size:
- 0.29 Acres
- Year built:
- 2024
- Baths:
- 5.00
- MLS#:
- 6599263
- Subdivision:
- Mill Pond 3rd Add
ADDITIONAL INFORMATION
Make this home your own! Under Construction! Cape Cod plan features a main floor office/den, family room with cozy stone front gas fireplace & built ins, dining room with door leading to a future deck, gourmet kitchen w/tech center & walk in pantry, center island with breakfast bar, quartz & granite tops, built in oven, gas cooktop, mud room with walk-in closet and custom lockers. Upper level with 4 bedroom & loft, 1 w/ private en suite bathroom and two share a Jack & Jill Bath, amazing primary suite with large walk-in closet, private bath with a walk-in tile shower & soaker tub, double bowl vanity w/ granite tops & a door leading to upper level laundry room! Finished walk out lower level features a large Family Room, Bedroom and 3/4 Bath. Great location close to schools, parks, restaurants, and other entertainment. We have many home sites, plans and developments to choose from. Stop by the model and reserve your lot today and let's start building your custom dream home!
$990,300
4816 131st Ct Ne Blaine, MN 55449
- Type:
- Single Family
- Sq.Ft.:
- 4,980
- Status:
- Active
- Beds:
- 6
- Lot size:
- 0.36 Acres
- Year built:
- 2024
- Baths:
- 5.00
- MLS#:
- 6599458
ADDITIONAL INFORMATION
The Summit Sport is designed for today's active lifestyle. Constructed with attention to detail, quality craftsmanship, distinctive character & exceptional design. This home features 6 beds, 5 baths, 4 car garage, mudroom with walk in closet & built in bench, spacious kitchen with custom cabinetry, double oven, cooktop range with hood, large pantry, sunroom, home office, custom fireplace with built in's and engineered wood floors. Upper level has 4 bedrooms, owner's suite with free standing tub and walk in shower, oversized closet adjoins to laundry room, complete with folding area and sink. Bedrooms 2 & 3 are joined by a full Jack & Jill bath, bedroom 4 has a private 3/4 bath. Basement is finished with a huge family room, 1 more bedroom, your own personal sport court, and 3/4 bath. Landscaping included- a turn key home!
- Type:
- Townhouse
- Sq.Ft.:
- 2,268
- Status:
- Active
- Beds:
- 3
- Lot size:
- 0.03 Acres
- Year built:
- 2024
- Baths:
- 3.00
- MLS#:
- 6597302
- Subdivision:
- Groveland Village
ADDITIONAL INFORMATION
This stunning 3-bedroom, 2.5-bathroom townhome boasts 2,268 square feet of living space. Pull up to the 2-car garage next to the entry, similar to a single-family. Should you choose to enter through the garage, you'll be greeted by a spacious foyer, which acts as a drop zone for coats and shoes. This home includes a lower-level recreation room that can become the perfect home office or exercise space. Heading up to the open-concept main level, you'll be impressed by this home's modern galley kitchen that boasts ample cabinetry, stainless steel appliances, and a large kitchen island in the center. The laundry room is located just off the kitchen, allowing you to easily multi-task. You'll also find a striking electric fireplace in the open family room and a deck off of the dining area. Upstairs, you'll find all 3 bedrooms, including your stunning owner's suite, complete with an en-suite bathroom with a dual-sink vanity and a walk-in closet. Each finish in this home has been hand-selected to follow current design trends and to coordinate with any style décor.
- Type:
- Townhouse
- Sq.Ft.:
- 2,268
- Status:
- Active
- Beds:
- 3
- Lot size:
- 0.03 Acres
- Year built:
- 2024
- Baths:
- 3.00
- MLS#:
- 6597538
- Subdivision:
- Groveland Village
ADDITIONAL INFORMATION
This stunning 3-bedroom, 2.5-bathroom townhome boasts 2,268 square feet of living space. Pull up to the 2-car garage next to the entry, similar to a single-family. Should you choose to enter through the garage, you'll be greeted by a spacious foyer, which acts as a drop zone for coats and shoes. This home includes a lower-level recreation room that can become the perfect home office or exercise space. Heading up to the open-concept main level, you'll be impressed by this home's modern galley kitchen that boasts ample cabinetry, stainless steel appliances, and a large kitchen island in the center. The laundry room is located just off the kitchen, allowing you to easily multi-task. You'll also find a striking electric fireplace in the open family room and a deck off of the dining area. Upstairs, you'll find all 3 bedrooms, including your stunning owner's suite, complete with an en-suite bathroom with a dual-sink vanity and a walk-in closet. Each finish in this home has been hand-selected to follow current design trends and to coordinate with any style décor. Completion end of October
- Type:
- Single Family
- Sq.Ft.:
- 2,103
- Status:
- Active
- Beds:
- 4
- Year built:
- 2024
- Baths:
- 3.00
- MLS#:
- 6598517
- Subdivision:
- Lexington Woods
ADDITIONAL INFORMATION
Ask how you can receive a 4.99% FHA/VA or 5.5% CONV. 30- yr fixed mortgage rate!! Introducing another new construction opportunity from D.R. Horton, America’s Builder. This awesome two-story layout features an open main level including a stunning kitchen with white cabinets throughout the home and quartz countertops. A generous sized family room with a dining area adjacent and easy access to your backyard and powder room bath. Upstairs is equally impressive, as this level features four bedrooms, a pair of bathrooms, laundry and loft space. Close to shopping, dining, walking trails, and city parks. Close to TPC and Victory Links Golf Courses. Easy access to I-35W. Estimated completion November 2024.
- Type:
- Single Family
- Sq.Ft.:
- 1,868
- Status:
- Active
- Beds:
- 3
- Lot size:
- 0.34 Acres
- Year built:
- 1971
- Baths:
- 2.00
- MLS#:
- 6596727
- Subdivision:
- Mary Elizabeth Add
ADDITIONAL INFORMATION
Welcome to your new home! This 3-bedroom, 2-bathroom home offers a blend of comfort, style, and convenience. Nestled in a nice neighborhood, this gem features all three bedrooms conveniently located on the same level, making it perfect for easy living. Step inside to discover a welcoming floor plan that flows into the sunlit kitchen and dining space with access to the backyard. Outside, you'll find a generous yard that provides privacy and a safe space for outdoor activities. Enjoy sunny afternoons or serene evenings in your fully-fenced yard. The backyard also has a nice sized shed for extra storage. The home’s location is a commuter’s dream, with easy access to highways, simplifying your daily travels. Don’t miss out on this fantastic opportunity to own a move-in-ready home in a prime location. Schedule a tour today!
$545,000
4453 128th Lane NE Blaine, MN 55449
- Type:
- Single Family
- Sq.Ft.:
- 2,439
- Status:
- Active
- Beds:
- 4
- Lot size:
- 0.2 Acres
- Year built:
- 2022
- Baths:
- 3.00
- MLS#:
- 6596960
- Subdivision:
- Lexington Cove 2nd Add
ADDITIONAL INFORMATION
Welcome to the sought after Springfield floor plan with 3 car garage and front porch! This two story newer construction home was built in 2022. Tons of natural light, open concept floor plan and move-in ready! This home features a chef's dream gourmet kitchen with white cabinets, stainless steel appliances, gas cooktop, kitchen island and spacious pantry. Entertain guests in the large living room with a gas fireplace perfect for autumn nights. Both informal and formal dining room options (or convert front room to office, sitting room or playspace!) Four bedrooms upstairs. Owner's suite with spa inspired bathroom with separate soaking tub & shower and walk-in closet. The walkout lower level awaits finishing touches - already roughed in for a bathroom, bedroom and living room for added space! Newer construction without the long wait! Window treatment, washer and dryer, irrigation and more.
- Type:
- Single Family
- Sq.Ft.:
- 3,084
- Status:
- Active
- Beds:
- 4
- Year built:
- 2024
- Baths:
- 4.00
- MLS#:
- 6597194
ADDITIONAL INFORMATION
Ask how you can receive a 4.99% FHA/VA or 5.5% CONV. 30- yr fixed mortgage rate!! Introducing another new construction opportunity from D.R. Horton, America’s Builder. This show stopping Redwood floor plan is projected for December 2024 completion. Stunning features include an open layout, well-appointed signature kitchen with double ovens and TWO islands, walk in pantry, quartz countertops and tile backsplash. Upper level offers 4 bedrooms including a spacious primary suite, jack and jill bath plus ensuite, large loft and laundry for your convenience. Community includes a city playground, convenient access to 35W, nearby shopping centers and restaurants, close to TPC and Victory Links Golf Courses and so much more!
- Type:
- Single Family
- Sq.Ft.:
- 2,495
- Status:
- Active
- Beds:
- 4
- Year built:
- 2024
- Baths:
- 3.00
- MLS#:
- 6597136
- Subdivision:
- Lexington Woods
ADDITIONAL INFORMATION
Ask how you can receive a 4.99% FHA/VA or 5.5% CONV. 30- yr fixed mortgage rate!! Introducing the Hudson floor plan brought to you by D.R. Horton - Americas Builder. Consumers asked and we listened. This new home features a bright wide open floor plan with flex room on the main for your home office or formal dining. Plenty of space to spread out and relax around your cozy electric fireplace. Or entertain in your beautiful kitchen with our stone gray kitchen package, grand center island, quartz countertops, gas range and pantry. Upstairs you will find a large primary suite with large walk-in closet and three additional spacious bedrooms, good sized loft space to hang out and laundry for your convenience. All on a gorgeous wetland homesite. Located in Blaine close to the brand new city park, trails, restaurants and shopping. A few minutes up the road to 35W and the park and ride for commuters. In for a round of golf? Top rated TPC is under 10 minutes away. So much to do and see all in Blaine!
Andrea D. Conner, License # 40471694,Xome Inc., License 40368414, [email protected], 844-400-XOME (9663), 750 State Highway 121 Bypass, Suite 100, Lewisville, TX 75067

Listings courtesy of Northstar MLS as distributed by MLS GRID. Based on information submitted to the MLS GRID as of {{last updated}}. All data is obtained from various sources and may not have been verified by broker or MLS GRID. Supplied Open House Information is subject to change without notice. All information should be independently reviewed and verified for accuracy. Properties may or may not be listed by the office/agent presenting the information. Properties displayed may be listed or sold by various participants in the MLS. Xome Inc. is not a Multiple Listing Service (MLS), nor does it offer MLS access. This website is a service of Xome Inc., a broker Participant of the Regional Multiple Listing Service of Minnesota, Inc. Information Deemed Reliable But Not Guaranteed. Open House information is subject to change without notice. Copyright 2024, Regional Multiple Listing Service of Minnesota, Inc. All rights reserved
Minneapolis Real Estate
The median home value in Minneapolis, MN is $326,400. This is lower than the county median home value of $326,900. The national median home value is $338,100. The average price of homes sold in Minneapolis, MN is $326,400. Approximately 82.91% of Minneapolis homes are owned, compared to 13.24% rented, while 3.85% are vacant. Minneapolis real estate listings include condos, townhomes, and single family homes for sale. Commercial properties are also available. If you see a property you’re interested in, contact a Minneapolis real estate agent to arrange a tour today!
Minneapolis, Minnesota 55449 has a population of 68,999. Minneapolis 55449 is more family-centric than the surrounding county with 40.71% of the households containing married families with children. The county average for households married with children is 33.56%.
The median household income in Minneapolis, Minnesota 55449 is $90,484. The median household income for the surrounding county is $88,680 compared to the national median of $69,021. The median age of people living in Minneapolis 55449 is 37.2 years.
Minneapolis Weather
The average high temperature in July is 82.6 degrees, with an average low temperature in January of 4.4 degrees. The average rainfall is approximately 32 inches per year, with 54.3 inches of snow per year.
