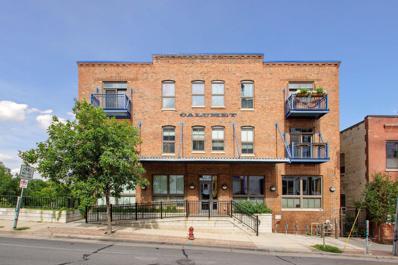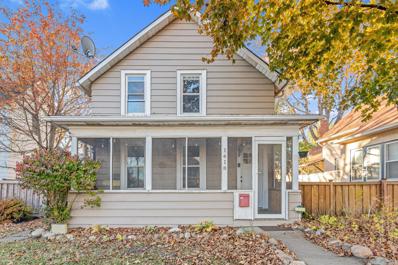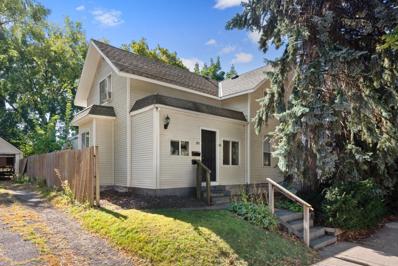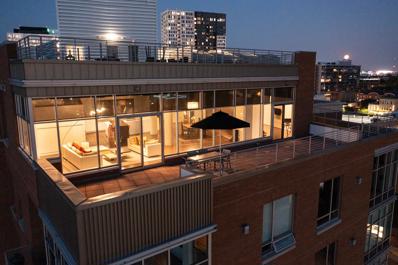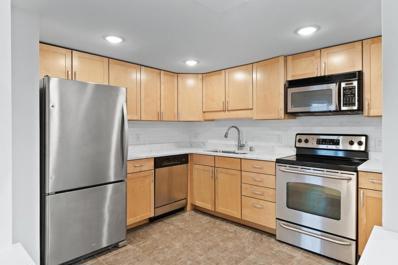Minneapolis MN Homes for Rent
The median home value in Minneapolis, MN is $294,200.
This is
lower than
the county median home value of $342,800.
The national median home value is $338,100.
The average price of homes sold in Minneapolis, MN is $294,200.
Approximately 45.07% of Minneapolis homes are owned,
compared to 48.7% rented, while
6.23% are vacant.
Listings include condos, townhomes, and single family homes for sale in Minneapolis, MN.
Commercial properties are also available.
If you see a property you’re interested in, contact a Minneapolis real estate agent to arrange a tour today!
- Type:
- Low-Rise
- Sq.Ft.:
- 713
- Status:
- NEW LISTING
- Beds:
- 1
- Year built:
- 1995
- Baths:
- 1.00
- MLS#:
- 6647055
- Subdivision:
- Cic 0770 Northeast Plaza
ADDITIONAL INFORMATION
Come visit this convenient 55+ one level living unit located on the greenway in NE Minneapolis! Units in this building rarely come available to public, with only a handful of sales in the past 5 years. One level living, in unit laundry, safety alert in unit system & an accommodating location on the first floor. Only steps away from the community room, exercise room, outdoor patio, mail & front lounge area.Sign up for use of the large community room/kitchen to host gatherings and holidays! The large private locked storage room specific to this unit is directly across the hallway for quick & easy use. Take walks or bike rides on the extensive greenway right out your front door. Minutes away from groceries, entertainment, restaurants, medical & located in the heart of the brilliant NE Art District. You couldn't ask for a more convenient location, within the building nor in the city itself. Considerable parking in the private lot for the building. No pets, no rentals, no smoking allowed.
- Type:
- Single Family
- Sq.Ft.:
- 958
- Status:
- NEW LISTING
- Beds:
- 3
- Year built:
- 1900
- Baths:
- 2.00
- MLS#:
- 6571262
- Subdivision:
- Cutters Add
ADDITIONAL INFORMATION
Welcome to this inviting two-story home located in the heart of Northeast Minneapolis-just steps from local shops, restaurants, and parks! Step into the cozy front porch, a perfect spot to enjoy your morning coffee. Inside, brand new flooring flows throughout, giving the living areas a fresh and welcoming feel. A spacious kitchen awaits your personal touch, providing plenty of room to create your dream space. The upper level offers comfortable private quarters, while the main floor is ideal for both everyday living and entertaining. With plenty of potential and a fantastic location, this home is a must-see for anyone looking to embrace the best of Northeast living!
- Type:
- Duplex
- Sq.Ft.:
- 3,012
- Status:
- NEW LISTING
- Beds:
- n/a
- Year built:
- 1900
- Baths:
- MLS#:
- 6646299
- Subdivision:
- Monroe Street Add
ADDITIONAL INFORMATION
Welcome to this beautifully updated up-and-down duplex located in the heart of the Arts District in Northeast Minneapolis! Both units have been tastefully renovated, featuring quartz countertops, new kitchen cabinets, refinished hardwood floors, updated stainless steel appliances, designer light fixtures, brand new hardware, updated baths and in-unit laundry for modern living. The main level offers a charming 2-bedrooms, 1-bath unit, and the upper level boasts a spacious 2-bedroom, 1-bath unit with a reliable tenant in place, making this property a fantastic opportunity for both owner-occupants and investors alike. The exterior is equally impressive with a newer, re-decked roof, foam-backed siding, and a completely rebuilt front porch with new footings, all completed in 2019. Located just steps from shops, parks, restaurants, and everything else Northeast Minneapolis has to offer, this duplex is a true gem. With its prime location, updated features, and great tenant in place, this property won’t last long. Plan your tour of this new listing today!
- Type:
- Other
- Sq.Ft.:
- 1,929
- Status:
- Active
- Beds:
- 2
- Year built:
- 1928
- Baths:
- 2.00
- MLS#:
- 6640987
- Subdivision:
- Cic 1540 Cswy Lofts Condo
ADDITIONAL INFORMATION
Built in 1928, the Historic Cream of Wheat building was constructed to meet exploding demand for the product in the 1920’s. Created within a Golden Age of Manufacturing Warehouses in Minneapolis, this architectural masterpiece was not just created as a practical production space but rather a building to inspire the community through beauty. Fast forward almost 100 years and the design has stood the test of time. Converted into Residential Lofts in 2007 with a vision to incorporate historical character with modern comforts and style. Unit #303 is a spacious south facing Loft with plenty of natural light and a full view of the downtown skyline. The kitchen has been thoughtfully remodeled with high end appliances and finishes. The main living area is quite large with ample space to add an additional bedroom or office if desired. The unit comes with 2 parking stalls - one heated garage and one assigned outdoor. The HOA Fee includes everything except electricity. 2 Pets are allowed with no weight or breed restrictions on dogs and rentals are allowed. Building Amenities include a dog run, community garden, fire pit, outdoor patio with grill, conference room, community room, and gym.
- Type:
- Other
- Sq.Ft.:
- 2,025
- Status:
- Active
- Beds:
- 2
- Year built:
- 2004
- Baths:
- 3.00
- MLS#:
- 6643475
- Subdivision:
- Village Lofts
ADDITIONAL INFORMATION
Updated 2BR+Den, 2BA with 2 Parking Stalls at Village Lofts in the vibrant St Anthony Main area. This residence features new hardwood floors throughout an open-concept layout, enhanced by a cozy gas fireplace. The spacious double primary bedroom design plus a versatile den provides ample living space. The chef’s kitchen is equipped with stainless steel appliances, granite countertops, a gas oven, and abundant cabinetry. Steps from the riverfront and Hennepin Ave Bridge, Village Lofts amenities include secure access, onsite staff, indoor heated guest parking, a community room, rooftop patio, and fitness center. This prime location offers both style and convenience.
- Type:
- Low-Rise
- Sq.Ft.:
- 561
- Status:
- Active
- Beds:
- 1
- Year built:
- 1924
- Baths:
- 1.00
- MLS#:
- 6640809
- Subdivision:
- Cic 1777 Durkee-atwood Lofts
ADDITIONAL INFORMATION
Welcome to the historic Durkee-Atwood Lofts! This charming one-bedroom condo was beautifully remodeled in 2017 and boasts soaring 10-foot ceilings and large, oversized windows that create a bright, open atmosphere. The modern kitchen features stainless steel appliances, and the convenience of in-unit laundry enhances the appeal of this top-floor unit. Recent updates include a new A/C system installed within the past two years. Additional perks include storage space, comfort, and the unique character of the building. The building is exceptionally pet-friendly, offering a private courtyard and a fenced-in dog park for your furry companions. Located just three blocks from the vibrant NE Arts District, you’re steps away from a variety of restaurants, bars, craft breweries, and festivals. Art-A-Whirl will practically be in your backyard! The iconic St. Anthony Main and Stone Arch Bridge are just a 7-block stroll, and Boom Island Park along the Mississippi River is only a 20-minute walk away. Northeast Minneapolis is a true hidden gem, offering an exceptional blend of city living and neighborhood charm. LOCATION, LOCATION, LOCATION!
- Type:
- Other
- Sq.Ft.:
- 2,222
- Status:
- Active
- Beds:
- 2
- Lot size:
- 0.87 Acres
- Year built:
- 2002
- Baths:
- 2.00
- MLS#:
- 6640233
- Subdivision:
- Village Lofts
ADDITIONAL INFORMATION
Corner unit at Village Lofts! Great location in NE/St Anthony Main neighborhood. Village Lofts is close to river, parks, trails, grocery stores, coffee shops, dining and entertainment. This spacious 2 bedroom plus den loft combines outstanding design, floor to ceiling windows, beautiful materials and finishes and a unique fireplace to create a warm and inviting home with views of downtown Minneapolis. The unit includes two indoor parking spaces and storage unit. Extra-large outdoor patio perfect for relaxing or entertaining. Amenities in Village Lofts include rooftop deck with excellent river & skyline views, spacious party room and well-equipped fitness center.
- Type:
- Single Family
- Sq.Ft.:
- 1,597
- Status:
- Active
- Beds:
- 3
- Year built:
- 1900
- Baths:
- 2.00
- MLS#:
- 6639852
- Subdivision:
- Marshalls Add To St Anthony
ADDITIONAL INFORMATION
This beautifully updated, turn-of-the-century, 3 bedroom, 2 bath home in highly sought after NE Minneapolis Arts District combines classic charm with modern upgrades. Immerse yourself in the thriving local arts scene, diverse dining (Young Joni, Vinai, Anchor Fish & Chips, Oro by Nixta, & more...) and lively nightlife, all while being steps away from parks, bike paths, and the scenic Mississippi River. Step in from one of two rare mudroom entries & be greeted by the stunning kitchen, fully remodeled in 2021 by Castle Remodeling. This home boasts 9-foot-tall ceilings and original wood flooring that creates an open yet cozy vibe throughout. The kitchen opens to a front living room and the inviting formal dining area. The upper-level features 3 bedrooms on one level and a gorgeous, remodeled bathroom with separate tub and walk-in shower. The basement was also remodeled in '21 adding a cool, flexible space for hobbies or hanging out. In Summer you'll enjoy your private fenced backyard and spacious 10X12 deck for the afternoon sun and BBQs. Don't miss the opportunity to make this lovely home yours, schedule a tour today!
- Type:
- Townhouse
- Sq.Ft.:
- 1,762
- Status:
- Active
- Beds:
- 3
- Lot size:
- 0.02 Acres
- Year built:
- 1985
- Baths:
- 3.00
- MLS#:
- 6614596
- Subdivision:
- St Anthony In Towne Twnhms
ADDITIONAL INFORMATION
This beautifully updated end-unit townhome in Northeast Minneapolis offers the perfect blend of convenience, comfort, and style. Located in a highly desirable neighborhood, this property is just minutes away from some of the city's best dining, shopping, entertainment, and parks. Whether you're exploring the vibrant arts district, enjoying the local breweries, or taking a leisurely stroll along the Mississippi River, you'll love the lifestyle this location provides. Commuters and students will appreciate the quick and easy access to both the University of Minnesota and Downtown Minneapolis. Inside, this townhome has been thoughtfully updated to meet modern tastes. The kitchen features contemporary finishes, making meal preparation a delight. The bathrooms have also been upgraded, offering a fresh and clean aesthetic. The main and upper levels boast brand-new carpeting, providing a cozy and comfortable feel. A new garage door adds both functionality and curb appeal, ensuring that the property is move-in ready. Don't miss the opportunity to make this fantastic townhome your own! Perfect for first-time buyers, investors, or anyone looking to enjoy the best of Northeast Minneapolis
- Type:
- Duplex
- Sq.Ft.:
- 2,874
- Status:
- Active
- Beds:
- n/a
- Year built:
- 1900
- Baths:
- MLS#:
- 6636730
- Subdivision:
- Bottineaus 2nd Add Town Of St Anth
ADDITIONAL INFORMATION
Welcome to 1619 2nd Street NE, a beautifully maintained duplex nestled in the sought-after Sheridan neighborhood of Northeast Minneapolis! This delightful property boasts two refreshed units, each offering two spacious bedrooms and one bathroom. Both the main-floor and upper-level units are move-in ready and currently vacant, presenting an ideal opportunity for owner-occupancy or rental income. With a roof replaced in 2017 and situated in one of Minneapolis' most vibrant and fast-growing communities, this property is perfect for building long-term equity while enjoying the charm and convenience of NE Minneapolis. Don’t miss this chance to own a versatile property in a prime location!
- Type:
- Triplex
- Sq.Ft.:
- 3,242
- Status:
- Active
- Beds:
- n/a
- Year built:
- 1900
- Baths:
- MLS#:
- 6636465
- Subdivision:
- Sibley Add To St Anth
ADDITIONAL INFORMATION
Fantastic opportunity in Lower Northeast Arts District for an Owner occupant or investor. Lower Northeast true Tri-Plex ready for new owner. Excellent Airbnb opportunity for unit 3 as it has a private entrance.
- Type:
- Low-Rise
- Sq.Ft.:
- 705
- Status:
- Active
- Beds:
- 1
- Year built:
- 1989
- Baths:
- 1.00
- MLS#:
- 6629498
- Subdivision:
- Cic 1155 St Anthony Ne Condo
ADDITIONAL INFORMATION
Bright and spacious third-floor condo with stunning eastern exposure, welcoming the morning sunlight into every room. This quiet unit offers a peaceful retreat above the city’s pulse, striking a perfect balance between urban vibrancy and residential serenity. Step outside to enjoy trendy eateries, coffee shops, breweries, and unique boutiques in every direction, accessible by sidewalks, trails, and public transit. Inside, the unit has a brand new washer/dryer, air conditioner, and newer windows. Included is a dedicated outdoor parking spot and a storage unit just down the hall from the unit, making it extra convenient. Pet-friendly for both dogs and cats, and rentals are permitted. Don't miss out on this gem—explore everything this fantastic neighborhood has to offer!
- Type:
- Single Family
- Sq.Ft.:
- 1,010
- Status:
- Active
- Beds:
- 1
- Lot size:
- 0.12 Acres
- Year built:
- 1865
- Baths:
- 2.00
- MLS#:
- WIREX_WWRA6618304
- Subdivision:
- SIBLEY ADD TO ST ANTH
ADDITIONAL INFORMATION
Location, Location, Location!!! This quaint home sits on a quiet cul-de-sac with the large St Anthony Park right in your back yard. Walk 2 blocks and you are at some of the hottest, hippest restaurants and entertainment in St Anthony Main. As you enter this charming home you'll notice the warmth and character that only this era of house can exude. It's cozy living room with hardwood floors opens up to a casual dinning area. As you enter the kitchen with it's new appliances, you will appreciate the convenience and ease of cooking it provides. There is also a bathroom with a shower on this level as well as the washer and dryer. Upstairs, you will find the primary bedroom and a loft area. This loft was once a 2nd bedroom, and with a wall easily added back, it could be returned to that. Otherwise, it makes a nice sitting area, office or exercise space. The bathroom on this level has a claw foot tub to soak your cares away. When you exit the back door off the kitchen you are greeted with a beautiful private patio oasis. A perfect spot to enjoy your morning coffee in the warmer months, or to entertain friends with a BBQ. The sunny back yard would not require a lot of maintenance, but there is room for gardening or enjoying a nice lawn. This home has been freshly painted inside and out and is ready for you to call it you own!
- Type:
- Single Family
- Sq.Ft.:
- 1,653
- Status:
- Active
- Beds:
- 4
- Lot size:
- 0.12 Acres
- Year built:
- 1900
- Baths:
- 2.00
- MLS#:
- 6627475
- Subdivision:
- Cutters Add
ADDITIONAL INFORMATION
A gem of a home in the heart of northeast Minneapolis. This home features a very functional layout that contains 4 bedrooms (including a nice primary suite), 2 full bathrooms, a large refreshed kitchen, and a 2 car detached garage. This home is next to Dangerous Man Brewery and the historic Grain Belt Brewery building. You will feel right at home here!
$1,100,000
1723 Adams Street NE Minneapolis, MN 55413
- Type:
- Business Opportunities
- Sq.Ft.:
- 13,506
- Status:
- Active
- Beds:
- n/a
- Lot size:
- 0.4 Acres
- Year built:
- 1908
- Baths:
- MLS#:
- 6625377
ADDITIONAL INFORMATION
Great location in NE Minneapolis Arts District.... Discover the potential of this office/warehouse property at 1723 Adams St NE, Minneapolis with total 13,506 total sq/ft, featuring 11,922 sq/ft on the main floor and 1,586 sq/ft of lower-level storage. With a versatile design, high-quality finishes, and extensive infrastructure upgrades, this building is ideal for a range of light industrial and office uses. The property offers approximately 2,550 square feet of office space and 9,372 square feet of warehouse space. Current office space is configured for three dedicated offices, lobby/reception area, work room (4th office), storage/break room, two bathroom rough-ins, and conference room. The office area is finished with walls, new electrical, and HVAC, and the main level is roughed-in for a new fire sprinkler system. Ceiling heights vary across spaces, with a 9-foot suspended ceiling in the office area, 11-foot ceilings in multipurpose areas, and 20-foot ceilings in the warehouse, providing a range of spaces to suit diverse needs. Concrete floors have been cut and trenched in designated bathroom and kitchen areas, with plumbing access ready for installation. (see floor plan in supplements). This building is equipped with modern climate control and insulation, including two new rooftop HVAC units—a Bryant 581J 5-ton unit above the kitchen area and a Bryant 581J 4-ton unit above the office area—as well as a new Bryant 40K BTU HVAC unit for the lower-level storage area. Newly installed siding and roof… The insulated roof with spray foam and flame-retardant paint meets code. White, single-ply EPDM roofing covers the majority of the building, with adhered rubber roofing over the kitchen/office area and a white sprayed membrane for additional durability in the lower office area. The lower level includes approximately 1,500 square feet of fully renovated storage with new insulation, electrical, sheetrock, and a recently installed sprinkler system. Upgraded 600-amp, 208/120V phase 3, electrical service with new service panels supports a variety of needs, and the building is fully wired for 14 security cameras (interior and exterior), with new lighting throughout. Two overhead door options include a 10' x 11' door in Bay 1 and an 8' x 8' door at the entry, providing convenient loading and unloading options. Light industrial zoning allows for varied business operations, and the location is centrally positioned in a stable, upgraded residential area with bike and walking trails nearby for added accessibility. 7 onsite parking stalls plus additional on-street parking and a handicapped-accessible ramp ensure ease of access for staff and clients. With extensive upgrades already completed, this property offers an outstanding opportunity for owner-users or investors to add their finishing touches and tailor the space to their specific needs. The flexible combination of office and warehouse areas makes this property a unique find for businesses seeking a modern, well-equipped facility in an excellent location.
- Type:
- Low-Rise
- Sq.Ft.:
- 900
- Status:
- Active
- Beds:
- 1
- Lot size:
- 0.49 Acres
- Year built:
- 1913
- Baths:
- 1.00
- MLS#:
- 6615505
- Subdivision:
- Cic 1484 Calumet Lofts
ADDITIONAL INFORMATION
Welcome to Calumet Lofts! This historic former warehouse was converted into modern lofts in 2005. As you step into the unit you are greeted with soaring 12+ foot ceilings, exposed brick and original St. Anthony timber beams. This one-owner condo has been well cared for, with recent flooring updates and newer appliances in the kitchen, plus a coveted in-unit washer & dryer. The unit has its own 14x6 storage space and one assigned parking spot. Calumet Lofts boasts ample amenities including an exercise room, reservable community room, indoor bike storage, outdoor grilling space and a communal balcony. Just steps from Boom Island Park and the gorgeous Mississippi River East Bank trail, this condo puts you right in the middle of historic NE Minneapolis. Myriad breweries, restaurants and shops await you along the Hennepin Ave/Central Ave corridor. With downtown mere blocks away, come see this amazing loft-style condo for yourself!
- Type:
- Single Family
- Sq.Ft.:
- 1,052
- Status:
- Active
- Beds:
- 2
- Lot size:
- 0.13 Acres
- Year built:
- 1900
- Baths:
- 1.00
- MLS#:
- 6621477
- Subdivision:
- Cutters Add
ADDITIONAL INFORMATION
Welcome to this lovely, traditional home in Northeast Minneapolis! Spacious 2 bedrooms and a full bathroom located on the same floor, large updated kitchen with a beautiful center island that creates an ample amount of space for cooking and baking. The front of the home boasts a large, screen in porch. The backyard is spacious and enclosed by a wooden privacy fence and also has a large paver patio that is perfect to set up a grill or outdoor seating area. There's ample storage space in the newer, detached 2-car garage, This home has a ton of potential and is located in the thriving area of northeast Minneapolis and is conveniently located just minutes from downtown, Plenty of parks, Trails eateries, shopping, and so much more! Don't hesitate, set up a showing today!
- Type:
- Other
- Sq.Ft.:
- 1,113
- Status:
- Active
- Beds:
- 2
- Lot size:
- 4.23 Acres
- Year built:
- 1928
- Baths:
- 1.00
- MLS#:
- 6615428
- Subdivision:
- Cic 1540 Cswy Lofts Condo
ADDITIONAL INFORMATION
Your premier opportunity to live in The CW Lofts is available! In the historic and former Cream of Wheat factory situated on a park-like setting! Live in a place that blends industrial and modern together so perfectly! Spectacular south-facing condo filled with natural light, and amazing views of downtown! Quiet concrete construction, exposed brick & beams, and high ceilings! Kitchen features granite counters, center island, tile backsplash, beverage fridge, and new stainless steel appliances in 2022. Air conditioner serviced and improved last year. Two bedrooms, large walk-in closet, and in-unit laundry. High-end and fun wallpaper in the bathroom. You will love the amenities including party room, meeting room, fitness room, patio with grill, outdoor firepit, expansive grassy spaces, fenced dog area, and private garden plot. Keep your bicycle in the garage. Association fee includes water, sewer, garbage, heating, cooling, internet, and cable – everything except electricity. Quiet, in-demand, fun, and convenient location!
- Type:
- Duplex
- Sq.Ft.:
- 2,102
- Status:
- Active
- Beds:
- n/a
- Year built:
- 1900
- Baths:
- MLS#:
- 6566893
- Subdivision:
- Traders Add To St Anthony
ADDITIONAL INFORMATION
Welcome to 118 - 120 14th Avenue NE, a wonderful opportunity nestled in the heart of the vibrant Northeast Arts District of Minneapolis. This charming duplex seamlessly blends historic character with modern comforts, ideal for anyone seeking a vibrant urban lifestyle. Located in a sought-after neighborhood, this home is just moments away from the best that Northeast Minneapolis has to offer. Wonderful opportunity to owner-occupy or use as an investment. Unit #118 is two bedroom, one bathroom and currently not rented. Unit #120 is one bedroom and one bathroom with a current renter and an established rental history. Enjoy easy access to local parks, top-rated schools, trendy shops, and a diverse array of dining options. Plus, with convenient transportation links, commuting to downtown Minneapolis is a breeze.
- Type:
- Triplex
- Sq.Ft.:
- 5,044
- Status:
- Active
- Beds:
- n/a
- Year built:
- 1900
- Baths:
- MLS#:
- 6579226
- Subdivision:
- Steele & Russells Or Russells Add
ADDITIONAL INFORMATION
Triplex consists of 2 upper units, currently 1 rented & 1 empty. Both have 2 bedrooms, living room and new kitchens, lights, paint, appliances. Each unit have separate electrical panels & separate gas meters. Each unit. have multiple entrances. New windows installed this year. The property has secured yard and gate with security system. Laundry is shared between upper units (Coin operated) and main floor unit laundry is located in lower level. Main level unit is currently owned. Three bedrooms, large dining and living area. Beautiful, landscaped yard with 3 stall (62' x 23') garage. Large unfinished basement ready to add more sq.footage. Next to park, school, bus line and restaurants. Turn-key property.
- Type:
- Single Family
- Sq.Ft.:
- 1,262
- Status:
- Active
- Beds:
- 2
- Lot size:
- 0.09 Acres
- Year built:
- 1900
- Baths:
- 1.00
- MLS#:
- 6590279
- Subdivision:
- Borups Add To Town Of St Anthony
ADDITIONAL INFORMATION
NEW ROOF, YAY!! Welcome to 522 Broadway Street NE, an eclectic gem in the vibrant heart of artful NE Minneapolis. Step inside and be welcomed by a bright living room featuring graceful arches, exquisite hardwood floors with intricate inlays and expansive windows that flood the space with natural light. The modern kitchen is a showstopper, with sleek stainless steel appliances and a spacious island that's perfect for both cooking and entertaining. Located just a stone’s throw from an exciting mix of restaurants, coffee shops, breweries, art studios, and unique retail stores, this home puts the best of the neighborhood right at your doorstep. Don’t miss out on this inviting space—come see it for yourself today!
- Type:
- Other
- Sq.Ft.:
- 1,193
- Status:
- Active
- Beds:
- 2
- Year built:
- 1921
- Baths:
- 1.00
- MLS#:
- 6529211
- Subdivision:
- Madison Lofts
ADDITIONAL INFORMATION
This stunning 2-bed loft is situated in the heart of Northeast's art district & is only available due to job relocation. Live & love life in this urban oasis - from the abundant natural light pouring thru the huge windows to the industrial finishes literally from concrete floors to vaulted ceiling... to the walkable access to some of the city's best eateries, distilleries, breweries, cafes, parks and trails. Whether you enjoy hosting/impressing friends & family or the opportunity to retreat & indulge in your own peaceful & private sanctuary... this place is simply perfect. Pets and rentals allowed with reasonable limits & restrictions. 1 garage stall & storage unit included w/ a 2nd stall available for rent for $150/month. Access to the community room & onsite gym round out the true dream experience it is to make Madison Lofts your new home sweet home! Stop by and don't miss this opportunity to see it today!!
- Type:
- Other
- Sq.Ft.:
- 3,726
- Status:
- Active
- Beds:
- 2
- Year built:
- 2002
- Baths:
- 3.00
- MLS#:
- 6432509
- Subdivision:
- Village Lofts At St Anthony Falls
ADDITIONAL INFORMATION
With the vibrant Minneapolis skyline paired with beautiful mother nature as the backdrop, this warmly sophisticated, one-of-a-kind custom penthouse employs "bringing the outdoors in'' through spectacular wall to wall glass that seamlessly transitions to a breathtaking city/river facing terrace. Infused with exceptional natural light, the warm and inviting interior spaces masterfully blend a calming material palette, textural warmth and bespoke finishes - while taking full advantage of the panoramic vistas and idyllic surroundings. A uniquely signature loft with an exceptionally high-level of craft and hyper-focused detail - magnificent interior volume, graciously proportioned open-concept public spaces, hand-selected materials, Zen-like private bedroom retreats with spa-inspired bathrooms, tailored designer kitchen, abundant storage, amazing outdoor terrace and breathtakingly memorable views.
- Type:
- Other
- Sq.Ft.:
- 859
- Status:
- Active
- Beds:
- 1
- Year built:
- 1983
- Baths:
- 1.00
- MLS#:
- 6451486
- Subdivision:
- Cic 1486 The Falls & Pinnacle Pr
ADDITIONAL INFORMATION
Come see this stunning one bedroom condo that has been nicely updated in a great location blocks awayfrom the river. This unit offers a fully updated bathroom, stone counters, updated appliances and Greta views from all windows. Enjoy the convenient location and underground heated parking with this unit. With every amenity you would ever need, this pet-friendly complex features 24/7 gym, fitness/yoga room, pool, sauna, steam rooms, hot tub, party room, business center, movie theater, library and 3 huge garden terraces. Enjoy the shops, restaurants, and downtown entertainment within blocks. Rentals are allowed!
Andrea D. Conner, License # 40471694,Xome Inc., License 40368414, [email protected], 844-400-XOME (9663), 750 State Highway 121 Bypass, Suite 100, Lewisville, TX 75067

Listings courtesy of Northstar MLS as distributed by MLS GRID. Based on information submitted to the MLS GRID as of {{last updated}}. All data is obtained from various sources and may not have been verified by broker or MLS GRID. Supplied Open House Information is subject to change without notice. All information should be independently reviewed and verified for accuracy. Properties may or may not be listed by the office/agent presenting the information. Properties displayed may be listed or sold by various participants in the MLS. Xome Inc. is not a Multiple Listing Service (MLS), nor does it offer MLS access. This website is a service of Xome Inc., a broker Participant of the Regional Multiple Listing Service of Minnesota, Inc. Information Deemed Reliable But Not Guaranteed. Open House information is subject to change without notice. Copyright 2025, Regional Multiple Listing Service of Minnesota, Inc. All rights reserved
| Information is supplied by seller and other third parties and has not been verified. This IDX information is provided exclusively for consumers personal, non-commercial use and may not be used for any purpose other than to identify perspective properties consumers may be interested in purchasing. Copyright 2025 - Wisconsin Real Estate Exchange. All Rights Reserved Information is deemed reliable but is not guaranteed |















