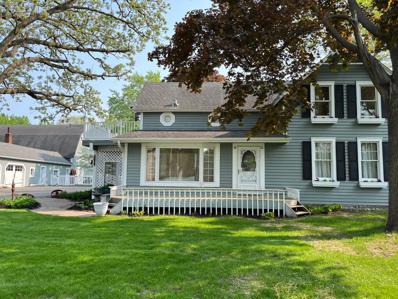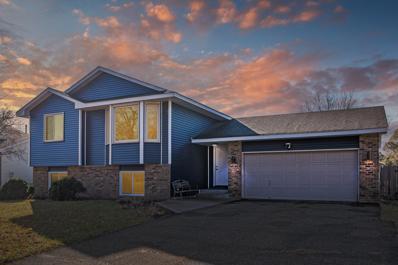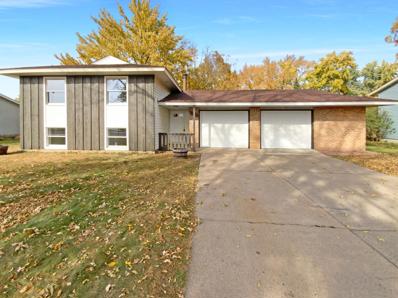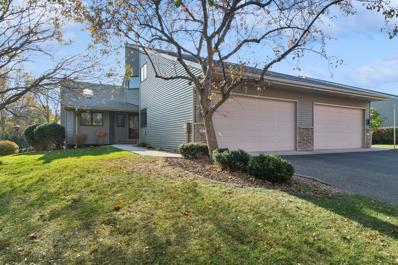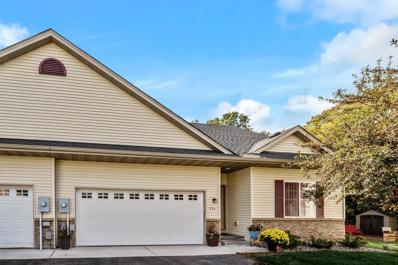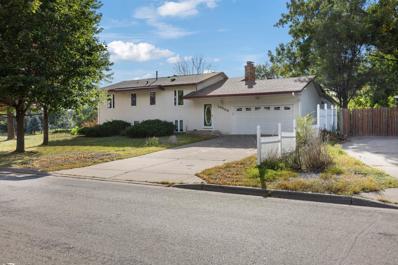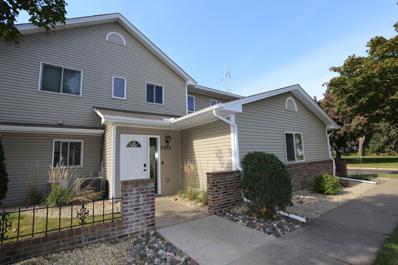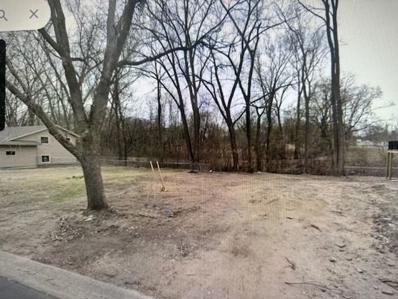Minneapolis MN Homes for Rent
The median home value in Minneapolis, MN is $292,100.
This is
lower than
the county median home value of $326,900.
The national median home value is $338,100.
The average price of homes sold in Minneapolis, MN is $292,100.
Approximately 73.12% of Minneapolis homes are owned,
compared to 24.96% rented, while
1.92% are vacant.
Listings include condos, townhomes, and single family homes for sale in Minneapolis, MN.
Commercial properties are also available.
If you see a property you’re interested in, contact a Minneapolis real estate agent to arrange a tour today!
- Type:
- Townhouse
- Sq.Ft.:
- 1,719
- Status:
- NEW LISTING
- Beds:
- 3
- Lot size:
- 0.06 Acres
- Year built:
- 1995
- Baths:
- 2.00
- MLS#:
- 6646888
- Subdivision:
- Cic 16 Wedgewood Village
ADDITIONAL INFORMATION
COMING BACK ON MLS- Sat Dec 13th. .... People LOVE living in Wedgewood Village- so very friendly, and so convenient (1 mile) to the sweetness and charm of Old-town Anoka and a mile to the great retail and food options of Coon Rapids: Target, Starbucks, Famous Daves, Home Depot, Costco, etc. Very well maintained townhome- NEW CARPET and FRESH White Paint. Primary BR and bath up- and two nice BRs, the FR and a 2nd full bath down. Gracious deck overlooking the trees off the LR/DR- A great eat-in kitchen. Large Dining Area in the living space. SQFT per Photographers floorplans- Buyer/buyers agent to verify. Chest Freezer does NOT stay with the house. Fabulous townhouse, great community. Such a great quiet neighborhood... FALL IN LOVE!
- Type:
- Single Family
- Sq.Ft.:
- 2,084
- Status:
- NEW LISTING
- Beds:
- 3
- Lot size:
- 0.25 Acres
- Year built:
- 1989
- Baths:
- 2.00
- MLS#:
- 6531696
- Subdivision:
- Wedgewood Parc 5th Add
ADDITIONAL INFORMATION
Step into this stunning Coon Rapids home featuring an open-concept floor plan! The kitchen is perfect for gatherings, and the oversized deck overlooks a huge, private backyard—ideal for entertaining or relaxation. Enjoy updated bathrooms, a cozy rec room downstairs, and friendly neighbors. With no backyard neighbors, you'll have peaceful views and direct access to walking trails. Conveniently located near major highways and just minutes from Riverdale Village, a premier shopping center offering over 75 stores, including popular retailers like Kohl's, Lowe's, and Costco, as well as a variety of dining and entertainment options. This home truly offers the best of comfort, privacy, and convenience!
- Type:
- Townhouse
- Sq.Ft.:
- 1,080
- Status:
- NEW LISTING
- Beds:
- 2
- Lot size:
- 0.01 Acres
- Year built:
- 1992
- Baths:
- 1.00
- MLS#:
- 6642474
- Subdivision:
- Condo 56 Springbrook Villas
ADDITIONAL INFORMATION
Welcome to this charming 2-bedroom, 1-bathroom townhome offering a perfect blend of comfort and style! The open-concept living area features beautiful hardwood floors and a cozy gas fireplace, making it an inviting space to relax or entertain. The kitchen boasts a convenient breakfast bar, ideal for casual meals or morning coffee. Upstairs, you’ll find two spacious bedrooms, including a large primary suite with a walk-in closet, offering ample storage and a peaceful retreat. Step outside to enjoy your private patio—perfect for summer evenings or morning fresh air. With its thoughtful layout and stylish details, this townhome is ready for you to make it your own!
- Type:
- Townhouse
- Sq.Ft.:
- 1,188
- Status:
- NEW LISTING
- Beds:
- 2
- Lot size:
- 0.04 Acres
- Year built:
- 1997
- Baths:
- 2.00
- MLS#:
- 6644293
- Subdivision:
- Cic 26 Carla De 3rd Th
ADDITIONAL INFORMATION
A Must-See Townhome in a Prime Location! This beautifully updated home is truly move-in ready, offering fresh paint throughout, brand-new kitchen appliances, updated kitchen counters, new bath faucets, and numerous new light fixtures. Other updates include new blinds, enhancing both style and function. The open and flowing floor plan is perfect for casual living and entertaining. The primary bedroom boasts a spacious walk-in closet, a double vanity with new faucets, and stylish mirrors in the en-suite bath. The versatile second bedroom can easily adapt to your needs, whether as an office, guest room, or creative space. Step outside to a large private patio, perfect for relaxing or entertaining while enjoying the serene surroundings. Don't miss this incredible opportunity - schedule your tour today!
- Type:
- Townhouse
- Sq.Ft.:
- 1,176
- Status:
- Active
- Beds:
- 2
- Year built:
- 1998
- Baths:
- 2.00
- MLS#:
- 6644552
- Subdivision:
- Cic 26 Carla De 3rd Th
ADDITIONAL INFORMATION
Charming One-Level End Unit Townhome in Prime Coon Rapids Location! Discover this 2-bedroom, 2-bathroom townhome featuring an open floor plan that seamlessly connects the living, dining, and kitchen areas. The inviting living room boasts a cozy fireplace with a new surround. The spacious primary bedroom offers a walk-in closet and an en-suite bathroom with dual sinks. 2nd bedroom could be used as a sunroom or an office. Enjoy peace of mind with numerous updates, including newer windows, a patio door, and a front door, along with a brand-new furnace and dishwasher (2024) and a water softener (2021). Additional highlights include a built-in hallway feature, an epoxy garage floor, and more. Step outside to enjoy the serene privacy of this home's wooded and green space backdrop. With its prime location, thoughtful updates, and private setting, this townhome is a must-see!
- Type:
- Townhouse
- Sq.Ft.:
- 1,623
- Status:
- Active
- Beds:
- 3
- Lot size:
- 0.08 Acres
- Year built:
- 1985
- Baths:
- 2.00
- MLS#:
- 6642878
ADDITIONAL INFORMATION
Welcome to this beautifully updated 3-bedroom, 2-bathroom townhome in Coon Rapids. Highlights Include fresh paint throughout, new carpet, new flooring in the kitchen and bathrooms. Updated kitchen with new countertops sink and faucet. New vanities in both bathrooms. The spacious bedrooms and updated finishes make this home a must-see. Located close to parks, schools, shopping, and dining. This home is ready for you to move in!
- Type:
- Single Family
- Sq.Ft.:
- 1,820
- Status:
- Active
- Beds:
- 2
- Lot size:
- 0.23 Acres
- Year built:
- 1960
- Baths:
- 2.00
- MLS#:
- 6641863
- Subdivision:
- Thompson Heights 1st Add
ADDITIONAL INFORMATION
Come make this one-owner home yours! Located Conveniently near HWY 10 and 610! Close to Riverdale Mall and the Northstar Train Station! In a quiet neighborhood! There are 2 flex rooms in the lower level that easily could be made into bedrooms if you add egress windows! With a little work and TLC you could quickly build equity!
- Type:
- Townhouse
- Sq.Ft.:
- 1,175
- Status:
- Active
- Beds:
- 2
- Lot size:
- 0.08 Acres
- Year built:
- 1981
- Baths:
- 1.00
- MLS#:
- 6641600
- Subdivision:
- Cic 147 Reisling Park North
ADDITIONAL INFORMATION
Hard to find, super clean town home in a difficult price-range! You'll appreciate the pride of ownership that shows throughout this well maintained home, and this floor plan offers some really hard to find features at this price point! Unlike most town homes, you're surrounded by your own private green space and the double garage and unfinished lower level create a ton of storage space; or a blank canvas for your future plans...additional bedrooms, bathroom, family room, etc. The upper level boasts a warm and inviting living room, well designed kitchen, separate dining area that walks out to your private deck, a wonderful walk-in pantry, and two spacious bedrooms along with the full bathroom. In the huge primary bedroom you'll find a walk-in closet and private vanity offering an additional space separate from the bathroom to prepare for the day. All of this in the perfect location with trails right from the neighborhood connecting you to beautiful Pheasant Ridge Park and playground, and conveniently close to Riverdale mall, the Coon Rapids light rail station, Mercy hospital and surrounding medical facilities, plus tons of entertainment and restaurants.
- Type:
- Single Family
- Sq.Ft.:
- 1,874
- Status:
- Active
- Beds:
- 4
- Lot size:
- 0.26 Acres
- Year built:
- 1978
- Baths:
- 2.00
- MLS#:
- 6630985
- Subdivision:
- Pheasant Ridge
ADDITIONAL INFORMATION
This 4-bedroom, 2-bath home is perfect for investors, fix-and-flip enthusiasts, or buyers looking to build sweat equity! The home is being sold as is. Located in a sought-after area, this property offers a fantastic opportunity with minimal cosmetic updates needed to maximize its potential. Features include a fully fenced yard, a spacious deck with built-in seating, and a separate entrance with additional living space. Notable Updates Over the Years: Updated Windows, New Central Air (2016), Shed Built (2015), Stainless Steel Appliances (2015), Furnace Blower Motor (2019), New Carpet in Upstairs Bedrooms (2024). Don't miss this opportunity to own a property with tremendous upside in a great location!
- Type:
- Single Family-Detached
- Sq.Ft.:
- 1,666
- Status:
- Active
- Beds:
- 2
- Lot size:
- 0.12 Acres
- Year built:
- 2000
- Baths:
- 2.00
- MLS#:
- 6640328
- Subdivision:
- Tuscany Villas
ADDITIONAL INFORMATION
Highly sought after detached townhome near shopping and freeway access. Vaulted ceiling with sun porch and walk-out to private patio. Granite countertops with eat-in kitchen and separate dining area. Includes new Aquarius drinking water system and new water softener. Well maintained and ready for move-in.
- Type:
- Townhouse
- Sq.Ft.:
- 1,450
- Status:
- Active
- Beds:
- 3
- Lot size:
- 0.04 Acres
- Year built:
- 2001
- Baths:
- 2.00
- MLS#:
- 6639057
- Subdivision:
- Cic 84 Carla De 5th Add
ADDITIONAL INFORMATION
This inviting townhome offers a perfect blend of comfort and modern living. The high ceilings, and spacious open-concept living and dining areas feature abundant natural light, creating a welcoming atmosphere. The well-appointed kitchen includes modern appliances, ample cabinet space, a breakfast bar for casual dining, and an office/computer nook for the perfect remote work space. When entering the home from either the garage or the deck, there is ample space providing a seamless connection between the home and the outdoors, and creates additional versatile living space. Upstairs, the master bedroom provides a peaceful retreat with a large walk-in closet. Two additional bedrooms offer flexibility for guests, a home office, or family members, while the upper-level laundry room ensures convenience. A private, wooded backyard that provides complete summer-time seclusion along with the attached garage completes this fantastic home, providing both functionality and privacy in a sought-after location. This community offers ample guest parking, as well. Located near Erlandson Park (lower Coon Creek Trail), which feeds into Al Flynn Park. Erlandson Park features a playground, picnic areas, and walking paths, providing a peaceful retreat for local residents and visitors alike. ***ASK your real estate professional about the City of Coon Rapid's down payment assistance program. Also, ask your lender about the AMERICAN DREAM PROGRAM!
- Type:
- Single Family
- Sq.Ft.:
- 1,566
- Status:
- Active
- Beds:
- 4
- Lot size:
- 0.25 Acres
- Year built:
- 1970
- Baths:
- 2.00
- MLS#:
- 6629948
ADDITIONAL INFORMATION
Welcome to this beautifully updated split-level home in Coon Rapids. This delightful 4-bedroom, 2-bathroom home offers the perfect blend of comfort, style, and functionality. Nestled on a generous .25-acre lot, this property features a fully fenced backyard and a deck/Patio/Porch ideal for outdoor fun and relaxation. The kitchen and dining areas boast of plenty of storage Cabinet space and newer stainless steel appliances. The rest of the upper level features a generous-sized living room, full bathroom, and 2 bedrooms. The lower level impresses with a spacious family room, 2 additional bedrooms. Don't miss this opportunity to own a great property in a fantastic location!
- Type:
- Single Family
- Sq.Ft.:
- 2,675
- Status:
- Active
- Beds:
- 4
- Lot size:
- 0.65 Acres
- Year built:
- 1956
- Baths:
- 2.00
- MLS#:
- 6634689
- Subdivision:
- Mississippi Oaks
ADDITIONAL INFORMATION
Nestled upon a sprawling one-acre waterfront lot in a quiet neighborhood, this single-story haven beckons with unparalleled riverfront luxury. Immerse yourself in the majesty of the Mississippi River, where breathtaking vistas dance across the horizon. This 2,775 square foot residence, with its 4 bedrooms and 2 baths, offers the perfect canvas. Step inside and discover a haven of comfort, featuring central air conditioning, central heating, 4 cozy fireplaces, a gorgeous vaulted rear facing porch along with a beautiful tongue and groove bonus room behind the garage and a walkout basement. Embrace outdoor living on the expansive deck and balcony, perfect for entertaining or al fresco dining under the stars. A serene spa awaits, offering a sanctuary of tranquility. While this elegant abode is in need of some modern updates, its prime location is the epitome of "location, location, location" ensuring a future brimming with potential and an extraordinary opportunity to transform this riverfront gem into your own personal paradise.
- Type:
- Townhouse
- Sq.Ft.:
- 1,090
- Status:
- Active
- Beds:
- 2
- Lot size:
- 0.02 Acres
- Year built:
- 1993
- Baths:
- 1.00
- MLS#:
- 6632614
- Subdivision:
- Condo 56 Springbrook Villas
ADDITIONAL INFORMATION
Welcome to this charming two bedroom, one bathroom cozy townhome. This townhome has newer appliances, new furnace and AC, fresh paint, new driveway apron and a new patio! Ready for you to move right in and enjoy the comfort and convenience of maintenance free living.
- Type:
- Single Family
- Sq.Ft.:
- 2,989
- Status:
- Active
- Beds:
- 6
- Lot size:
- 0.97 Acres
- Year built:
- 1870
- Baths:
- 4.00
- MLS#:
- 6630865
- Subdivision:
- Cardinal Heights 08
ADDITIONAL INFORMATION
Here’s an exceptional chance to own a historic gem, a property that stands out with its impeccable preservation and character, having changed ownership only once in almost a century. Founded in the 1870s, this extraordinary farmstead spans a full acre, featuring impressive 100 year old oak and maple trees that create a serene oasis right in the heart of the city. Imagine living in a beautifully restored 3,000 sf farmhouse, alongside a repurposed carriage house that now serves as garages attached to the old milk house, shop, and barn with an expansive 4,000 square feet of versatile space. This remarkable outbuilding presents countless opportunities for a thriving home business, possible rental storage income, or to unleash your creative vision. Such an unparalleled property is truly one of a kind. Step into a dream kitchen designed for culinary enthusiasts, boasting high-end stainless steel appliances and a generous walk-in pantry. The stunning soapstone-inspired quartz countertops harmonize beautifully with a farmhouse apron sink and a butcher block island. With an elegant wine cooler and coffee bar, along with features like trash compactor, built-in microwave and pot filler, this kitchen is as practical as it is stunning. Antique enamel light fixtures and reclaimed beams complement a custom hood vent & striking brick backsplash, adding unique character to this extraordinary space. Here, you'll find the ideal mix of charm and modern living in this beautifully updated home. The primary suite is a tranquil retreat offers private deck overlooking barn and backyard; curbless shower and separate authentic cast-iron clawfoot tub, complemented by four additional bedrooms featuring spacious closets and 2nd bathroom all on one level. The sixth bedroom, along with a 3/4 bath in the basement, allows an inviting opportunity for a roomy mother-in-law suite or a versatile game or flex room – the choice is yours to cultivate a space that meets your unique needs. Experience year-round comfort with thoughtful features like radiant in-floor heat under all the hardwood floors and tiled floors with central air conditioning throughout! This home seamlessly blends modern living with its rich historical essence. Embrace the endless possibilities that this remarkable property has to offer!
- Type:
- Single Family
- Sq.Ft.:
- 2,028
- Status:
- Active
- Beds:
- 4
- Year built:
- 1988
- Baths:
- 2.00
- MLS#:
- 6632568
- Subdivision:
- Shenandoah Woods
ADDITIONAL INFORMATION
Step into this inviting split-entry home, where thoughtful design meets contemporary style. The upper level boasts an open-concept layout with a neutral palette, soaring vaulted ceilings, recessed lighting, and an abundance of natural light streaming through large windows. The standout kitchen features crisp white cabinetry paired with sleek black countertops, a stylish backsplash, black hardware, and a functional center island. The dining area opens to the deck, ideal for seamless indoor-outdoor entertaining. The upper level also includes two generous bedrooms, including a primary bedroom with convenient access to a full walk-through bathroom. Downstairs you'll discover a spacious family room, perfect for movie nights and gatherings. Two additional bedrooms and a ¾ bath provide ample space for guests or a home office. Outside, the expansive, fully fenced backyard is ideal for recreation and relaxation. Enjoy the concrete slab with a basketball hoop, offering fun for all ages and the potential for hosting outdoor activities on this spacious lot. Great location close to shopping, dining and Bunker Hills Regional Park offering trails, a golf course and seasonal activities. You will appreciate the proximity to highly rated schools like Morris Bye Elementary, Coon Rapids Middle School, and Coon Rapids Senior High. A wonderful place to call home!
- Type:
- Other
- Sq.Ft.:
- 1,760
- Status:
- Active
- Beds:
- 4
- Lot size:
- 0.15 Acres
- Year built:
- 1979
- Baths:
- 2.00
- MLS#:
- 6630107
- Subdivision:
- Harmon Oaks
ADDITIONAL INFORMATION
A well-kept split entry (bi-level) Twin Home in the heart of Coon Rapids, with a huge deck and a huge back yard for a lucky buyer to call home. This Twin Home has tons of space without an association fee. Many new updates: Paint, new carpets in all bedrooms before closing, updated kitchen 2024, New dish washer, 2021, new refrigerator 2021, stove 2021, furnace toned 2024, etc. Grill in back yard stays.
- Type:
- Single Family
- Sq.Ft.:
- 1,658
- Status:
- Active
- Beds:
- 4
- Lot size:
- 0.26 Acres
- Year built:
- 1967
- Baths:
- 2.00
- MLS#:
- 6622673
- Subdivision:
- Orrin Thomp R View Terrace 07th
ADDITIONAL INFORMATION
Seller may consider buyer concessions if made in an offer. Welcome to your dream home, boasting a neutral color paint scheme that offers a calming ambiance throughout. The interior features a charming fireplace, perfect for cozy evenings. Step outside to find a deck and patio, ideal for entertaining or enjoying a quiet morning. The backyard is a private oasis, complete with a fenced in area. providing the perfect setting for outdoor fun. The property also benefits from fresh exterior paint, enhancing its curb appeal. This home truly offers a unique blend of comfort and style. Don't miss out on this gem! This home has been virtually staged to illustrate its potential.
- Type:
- Townhouse
- Sq.Ft.:
- 3,046
- Status:
- Active
- Beds:
- 3
- Lot size:
- 0.07 Acres
- Year built:
- 1987
- Baths:
- 4.00
- MLS#:
- 6619886
- Subdivision:
- Reisling Park North 8th Add
ADDITIONAL INFORMATION
Incredible Two Story Town Home located in the heart of Coon Rapids. This stunning walkout end unit. Three Bedrooms & 4 Bathroom home with 2046 SQ FT finished on the upper levels. Well cared for home throughout the years with classic designs and appeal. Large chef's kitchen with island and custom cabinetry. Eat in kitchen and adjacent dining room perfect for entertaining guests and family. The spacious primary suite is located on the main floor, with jetted tub, separate corner shower, double vanity and a walk-in closet. Large guest bedroom and full bathroom with shower/tub. Main floor laundry . Enjoy all of the amenities of the community has to offer. Prime location that backs up to Pheasant Ridge Park. Walking paths, near the Mississippi River, Mercy Hospital and shopping. Don't miss out on this opportunity!
- Type:
- Townhouse
- Sq.Ft.:
- 1,462
- Status:
- Active
- Beds:
- 2
- Lot size:
- 0.1 Acres
- Year built:
- 2004
- Baths:
- 2.00
- MLS#:
- 6618910
- Subdivision:
- Cic 178 Gordys Point
ADDITIONAL INFORMATION
Welcome home to this beautiful move-in ready End Unit townhome. Single level living all on one level no stairs to climb! This home is in a small, quiet, and well-maintained neighborhood and features a large living room, 2 bedrooms, 2 bath, open kitchen with center island and dining area, main floor laundry, patio, and a large 2 car attached garage. The large Master bedroom has two closets and Master ensuite Bathroom. Newer appliances and mechanicals. This high demand Coon Rapids is a small, quiet, and well-maintained neighborhood, and is near great schools, numerous parks, and all with plenty of local shopping, dining, and entertaining spots. Come this amazing home today before its gone!
- Type:
- Single Family
- Sq.Ft.:
- 1,804
- Status:
- Active
- Beds:
- 3
- Lot size:
- 0.29 Acres
- Year built:
- 1967
- Baths:
- 2.00
- MLS#:
- 6616992
- Subdivision:
- Orrin Thomp Riverview Terrace 6th
ADDITIONAL INFORMATION
Welcome to your new home, perfectly situated between Coon Rapids Blvd and the beautiful Mississippi River! This 3-bedroom gem features a spacious main bedroom with an en suite bathroom, a walk-in closet, and plenty of privacy. You'll love the convenience of the 4-stall garage, complete with a workshop and a 3rd garage door stall for easy access. Step outside to a huge deck, perfect for entertaining, and enjoy the enclosed 3-season porch, already wired to expand your living space. Location is everything, and this home delivers! You're just 5 minutes from the Coon Rapids Blvd Business Corridor, offering easy access to groceries, dining, and shopping. Outdoor lovers will appreciate the proximity to the Mississippi River Regional Trail and Coon Rapids Dam Regional Park. Plus, right across the street, you’ll find ball fields, tennis and basketball courts, and an ice skating rink during the winter months. With inventory tight, don't miss out—schedule a showing today before it's gone!
- Type:
- Other
- Sq.Ft.:
- 1,220
- Status:
- Active
- Beds:
- 2
- Lot size:
- 0.18 Acres
- Year built:
- 1987
- Baths:
- 1.00
- MLS#:
- 6610635
- Subdivision:
- Condo 47 Creek Meadows Ii
ADDITIONAL INFORMATION
You can do FHA spot approvel. Two bedrooms, Sunroom, Living room, Kitchen, washer and dryer on the same level. Kitchen with raised panel oak cabinets newer appliances approx. 3 years old. Washer and dry in their room. Two car garage with a water spiket to wash your car. End unit with trees nearby.
- Type:
- Single Family
- Sq.Ft.:
- 1,795
- Status:
- Active
- Beds:
- 4
- Lot size:
- 0.34 Acres
- Year built:
- 1991
- Baths:
- 2.00
- MLS#:
- 6604957
- Subdivision:
- Egret Estates 2nd Add
ADDITIONAL INFORMATION
Welcome to your dream home! This beautifully maintained 4-bedroom, 2 bathroom residence offers 1,795 square feet of comfortable living space, perfect for families and entertaining. Step inside to discover a bright and airy open floor plan, featuring a spacious living room that flows seamlessly into the dining area and kitchen. The kitchen boasts modern appliances, ample cabinetry, and a convenient breakfast bar, making it a delightful space for meal prep and casual gatherings. With 4 bedrooms and 2 bathrooms everyone will have their own space. Outside, enjoy a large backyard, ideal for summer barbecues and playtime. The attached two-car garage offers extra storage and convenience. This home is just minutes from local parks, schools, and shopping. Don't miss the chance to make this lovely house your home! Schedule a showing today!
- Type:
- Single Family
- Sq.Ft.:
- 2,160
- Status:
- Active
- Beds:
- 5
- Lot size:
- 0.29 Acres
- Year built:
- 1985
- Baths:
- 3.00
- MLS#:
- 6603741
- Subdivision:
- Pleasure Cr Coleman Ac Place 2
ADDITIONAL INFORMATION
Beautiful 5-bed, 2.5-bath split-level on a corner lot with 2 paver patios, deck, and fern gardens for a retreat-like feel in the city. Features include a soundproof studio, vaulted ceilings, skylights, private master suite with loft, and cozy living room with fireplace and bay window. Recent updates: new garage door, patio door, storm door, appliances, remodeled kitchen, updated baths, new carpet, and fresh paint throughout. Quiet neighborhood with easy access to amenities!
- Type:
- Land
- Sq.Ft.:
- n/a
- Status:
- Active
- Beds:
- n/a
- Lot size:
- 0.16 Acres
- Baths:
- MLS#:
- 6599414
- Subdivision:
- Shannon Park
ADDITIONAL INFORMATION
Bring your own builder! Nice level lot with private treed back yard. Well established neighborhood. City water, city sewer, natural gas. Conveniently located for easy access to highway 10. Nearby parks, shopping and restaurants. House that had been on the lot was severely damaged & leveled as a result of a believed to be gas explosion at the neighboring home.
Andrea D. Conner, License # 40471694,Xome Inc., License 40368414, [email protected], 844-400-XOME (9663), 750 State Highway 121 Bypass, Suite 100, Lewisville, TX 75067

Listings courtesy of Northstar MLS as distributed by MLS GRID. Based on information submitted to the MLS GRID as of {{last updated}}. All data is obtained from various sources and may not have been verified by broker or MLS GRID. Supplied Open House Information is subject to change without notice. All information should be independently reviewed and verified for accuracy. Properties may or may not be listed by the office/agent presenting the information. Properties displayed may be listed or sold by various participants in the MLS. Xome Inc. is not a Multiple Listing Service (MLS), nor does it offer MLS access. This website is a service of Xome Inc., a broker Participant of the Regional Multiple Listing Service of Minnesota, Inc. Information Deemed Reliable But Not Guaranteed. Open House information is subject to change without notice. Copyright 2025, Regional Multiple Listing Service of Minnesota, Inc. All rights reserved














