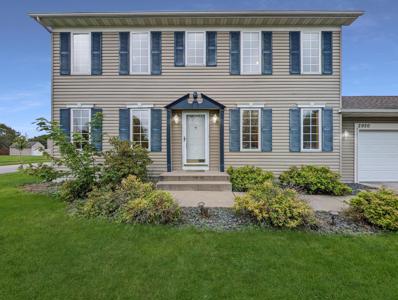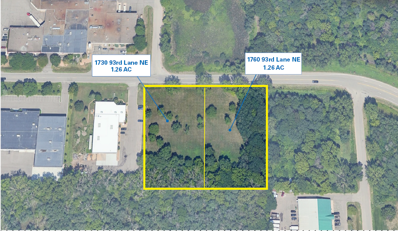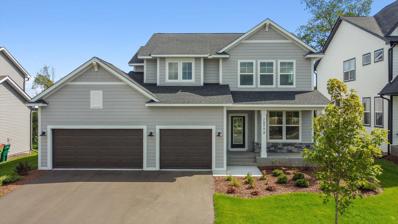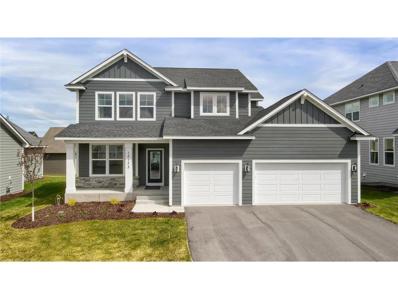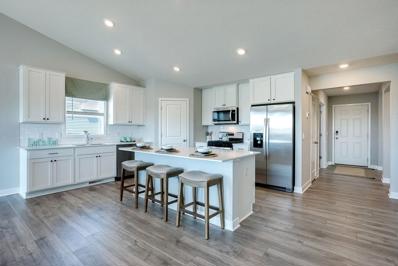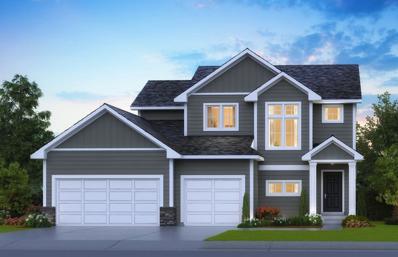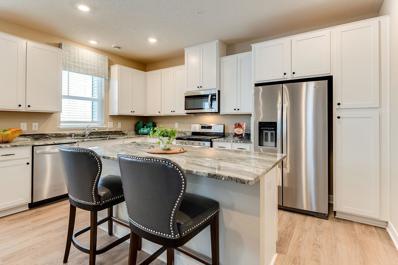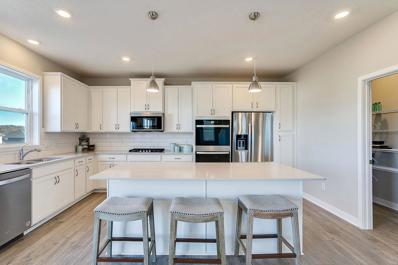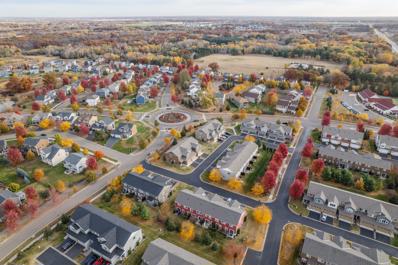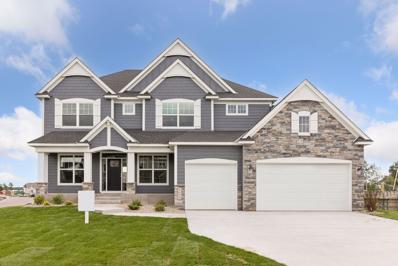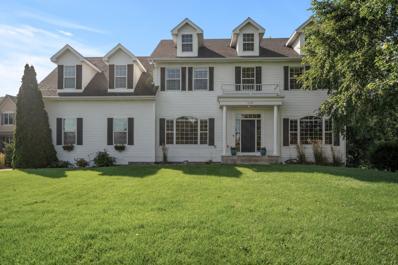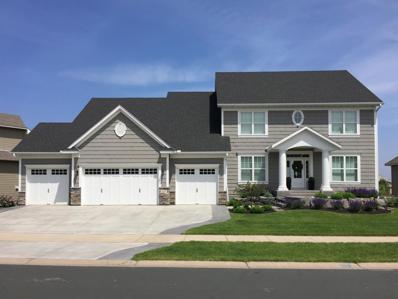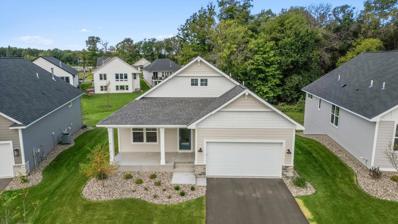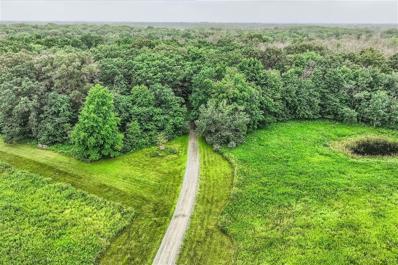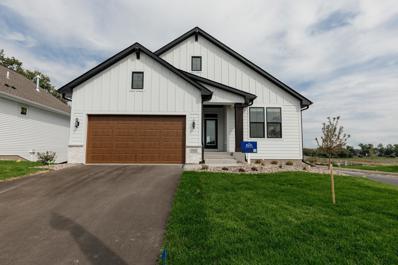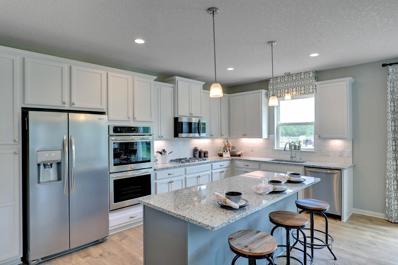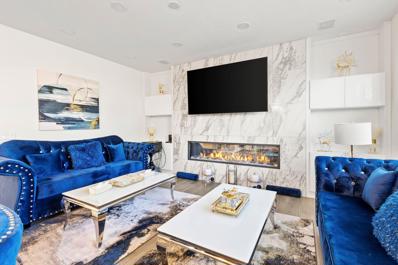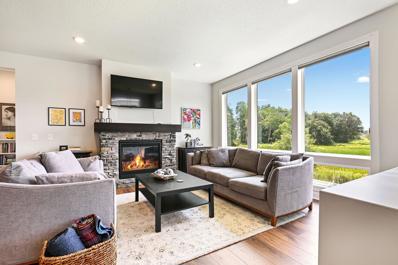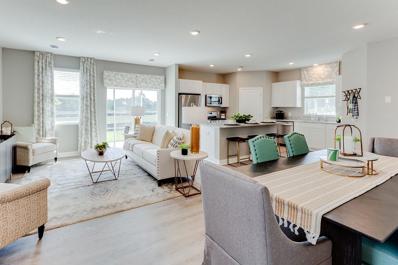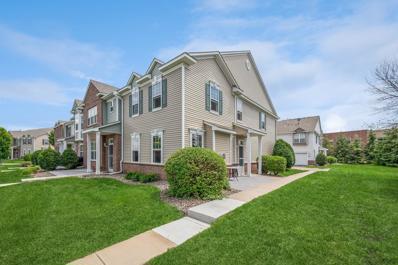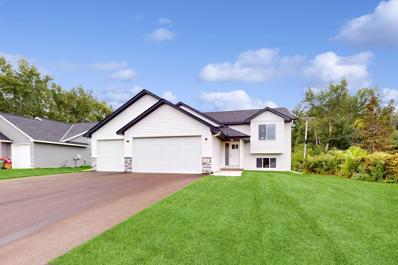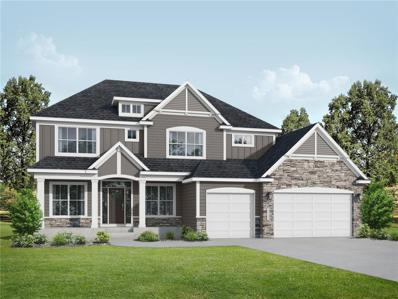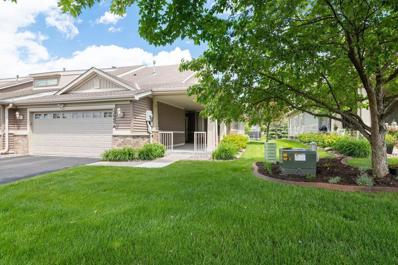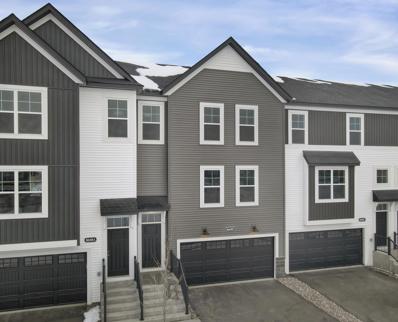Minneapolis MN Homes for Rent
$435,900
2920 89th Lane NE Blaine, MN 55449
- Type:
- Single Family
- Sq.Ft.:
- 2,827
- Status:
- Active
- Beds:
- 4
- Lot size:
- 0.26 Acres
- Year built:
- 1998
- Baths:
- 4.00
- MLS#:
- 6596788
- Subdivision:
- Meadows Of Rice Creek 3rd
ADDITIONAL INFORMATION
Welcome to 2920 89th Ln NE, a beautifully maintained 4-bedroom, 4-bathroom colonial home on a spacious corner lot. With approximately 2,828 sqft, this home blends classic charm with modern updates, including newly renovated bathrooms. Step inside to an inviting foyer that leads to the main floor. The open-concept living room features a large stone fireplace, creating a cozy focal point for gatherings. Natural light pours in through large windows, enhancing the warm atmosphere. The adjacent dining area flows into the kitchen, which boasts ample cabinet space, a center island, and stainless-steel appliances—ideal for hosting. Two bonus spaces on the main floor offer endless possibilities for a home office, creative studio, or relaxation area. Upstairs, the primary suite includes a newly renovated private bath and a spacious walk-in closet. Two additional bedrooms and a full bath complete the upper level. The finished lower level is a standout, offering versatile space perfect for a lounge, workout area, and home office. It also includes a fourth bedroom with an egress window that brings in natural light and two closets, making it a great guest suite or private retreat. This level features a newly renovated bathroom and a laundry room with a washer and dryer. Step outside to the expansive, fenced-in yard—ideal for outdoor activities, gardening, or relaxing. The deck enhances the space, perfect for summer barbecues, soaking in crisp fall air, or enjoying snowy views and festive lights in winter. Located near Kane Meadows Park, you can enjoy nearby green spaces, playgrounds, and walking trails. Conveniently near I-35W, this home offers easy access to major routes while maintaining a peaceful setting. The two-car garage is specially wired for fast EV charging, and the driveway accommodates put to four additional vehicles. This home offers flexible spaces perfect for any lifestyle. Experience it in person to truly appreciate its thoughtful design. Don’t miss the chance to own this move-in-ready gem!
$695,000
1730 93rd Lane NE Blaine, MN 55449
- Type:
- Land
- Sq.Ft.:
- n/a
- Status:
- Active
- Beds:
- n/a
- Lot size:
- 2.52 Acres
- Baths:
- MLS#:
- 6595718
- Subdivision:
- Burr Oak Indust Park
ADDITIONAL INFORMATION
- Type:
- Single Family
- Sq.Ft.:
- 3,351
- Status:
- Active
- Beds:
- 5
- Lot size:
- 0.2 Acres
- Year built:
- 2024
- Baths:
- 4.00
- MLS#:
- 6591897
- Subdivision:
- Oakwood Ponds
ADDITIONAL INFORMATION
Welcome to this stunning Sutherland home that offers both elegance and flexibility in its design. As you enter the home, the main level features a den, providing the perfect space for a home office, a well-appointed kitchen with modern appliances, ample storage, and a central island which seamlessly connects to a dining area, creating an open and inviting space for entertaining guests or enjoying family meals. Upstairs, the home offers a well-designed layout with a specious owners suite, 3 additional bedrooms and a spacious loft. The lower level is fully finished featuring another bed and bath. Self tour available everyday 7am-9pm! Come tour on your own time.
- Type:
- Single Family
- Sq.Ft.:
- 3,540
- Status:
- Active
- Beds:
- 4
- Lot size:
- 0.22 Acres
- Year built:
- 2024
- Baths:
- 5.00
- MLS#:
- 6591896
- Subdivision:
- Oakwood Ponds
ADDITIONAL INFORMATION
Are you looking with a new home with that EXTRA SOMETHING? Look NO more you have found your treasure! Special features of this 4 BR & 5 Bath home include Separate Tub/Shower in Owner's Suite, Jack and Jill Bath on the Upper Level along with a fully finished lower level, Kitchen with Quartz Countertops and oversized island. You will instantly fall in love with the design selections and many extras throughout this home. A brand new home, finished on all 3 levels. There is extra space for storage and a 3 car garage. The home includes sod, landscape and irrigation system.
$542,081
4616 132nd Lane NE Blaine, MN 55449
- Type:
- Single Family
- Sq.Ft.:
- 2,402
- Status:
- Active
- Beds:
- 4
- Year built:
- 2024
- Baths:
- 4.00
- MLS#:
- 6595243
- Subdivision:
- Preserve At Lexington Waters
ADDITIONAL INFORMATION
Ask how you can receive a 4.99% FHA/VA or 5.5% CONV. 30- yr fixed mortgage rate!! Welcome home to Preserve at Lexington Waters! One of our most popular floorplans, the Finnegan features stainless steel appliances, quartz countertops, kitchen tile backsplash, vaulted ceilings on the main level, a study, and a finished lower level with bedroom and bathroom on a beautiful walkout homesite with wetland views. Designer kitchen package is Harbor Gray. Nearby shopping, dining, walking trails, and city parks. Close to TPC and Victory Links Golf Courses. Easy access to I-35W.
- Type:
- Single Family
- Sq.Ft.:
- 2,222
- Status:
- Active
- Beds:
- 3
- Lot size:
- 0.23 Acres
- Year built:
- 2024
- Baths:
- 3.00
- MLS#:
- 6593098
- Subdivision:
- Oakwood Ponds
ADDITIONAL INFORMATION
This Home has not started and cannot be shown at this time. Our Aspen floorplan features 2,222 square feet which includes 3 bedrooms upstairs, 2.5 baths and open concept living/kitchen/dining. The spacious lower level can be finished to include a recreation room, fourth bedroom, and bathroom. Additional lower-level storage space means you'll have plenty of room for storage. Come personalize this floorplan today!
- Type:
- Townhouse
- Sq.Ft.:
- 1,894
- Status:
- Active
- Beds:
- 3
- Lot size:
- 0.05 Acres
- Year built:
- 2024
- Baths:
- 3.00
- MLS#:
- 6588711
- Subdivision:
- Harper's Landing
ADDITIONAL INFORMATION
***Ask how you can receive a 5.50% 30 year fixed rate, and up to $10,000 towards closing costs for a limited time!*** Home is under construction but considered complete and available for a quick close. Now available after much anticipation - Welcome to the Fairmont floor plan located at our Harper's Landing community in Blaine. This home features a wide open concept main floor that lives like a single family home. High end finishes abound in this home such as quartz countertops, stainless steel appliances, and LVP throughout the main floor. Bring the party outdoors with your own covered patio off the main floor! Upstairs you will find a private primary suite with it's own private covered deck. Two other spacious bedrooms are located upstairs along with a laundry room, and bonus room which can be used as an office or for storage. Harper's Landing is located close to all the amenities that Blaine has to offer and includes it's own private dog park and a professionally managed HOA. Less than a mile from the Lakes, enjoy their beaches, playgrounds, and miles of walking trails.
- Type:
- Single Family
- Sq.Ft.:
- 2,776
- Status:
- Active
- Beds:
- 4
- Year built:
- 2024
- Baths:
- 3.00
- MLS#:
- 6588049
- Subdivision:
- Lexington Waters
ADDITIONAL INFORMATION
Ask how you can receive a 4.99% FHA/VA or 5.5% CONV. 30- yr fixed mortgage rate!! Welcome to your brand new home on an amazing wetland with mature trees lot. Hard to find in new construction. Our Adams floor plan is one of the most popular in the Tradition Series with a stunning kitchen that features pendant lighting, tiled backsplash and a large walk-in pantry, a spacious family room with gas fireplace, plus upper level loft and luxury bedroom suite. Lexington Waters is nestled in the quiet and peaceful northeast corner of Blaine, where privacy and nature intersect with unlimited access to freeways, shopping, restaurants, sports facilities, fitness and more! Amazing parks and golf courses nearby, plus children will attend the award-winning Anoka-Hennepin Schools. Completed new construction opportunity!
- Type:
- Townhouse
- Sq.Ft.:
- 1,640
- Status:
- Active
- Beds:
- 3
- Lot size:
- 0.05 Acres
- Year built:
- 2014
- Baths:
- 3.00
- MLS#:
- 6562670
- Subdivision:
- Legacy Creek 3rd Add
ADDITIONAL INFORMATION
You found HOME & VALUE on 3417 125th. This bright, bold, open & airy rowhouse provides near maintenance free living – donate that lawnmower & snow shovel - & focus on YOU not projects! This home boasts 3 beds, 3 baths & is filled with warmth & charm. Upon entry, be greeted by a sea of calming hardwood & floor to ceiling windows letting the western light pour in. 9’ walls & 8’ doors provide a dramatic & rich feel. Check the kitchen w/ granite counters, 42” cabinets, pantry w/ pullouts & s/s appliances. ISLAND provides an eat-in concept & a great space to gather w/ friends enjoying your creations. Step out the 8’ sliding door to the semi-private patio that adjoins a tree lined green space. Venture upstairs where convenience reigns – all beds & laundry found here! Awe inspiring Primary featuring a tray ceiling & stunning en suite highlighted by dual sinks, shower & soaking tub. Proximity to the LAKES, Wetland Sanctuary, TPC, parks/trails, dining, shopping & fitness. FHA & VA accepted.
$855,000
4699 131st Ave Ne Blaine, MN 55449
- Type:
- Single Family
- Sq.Ft.:
- 4,560
- Status:
- Active
- Beds:
- 6
- Lot size:
- 0.28 Acres
- Year built:
- 2024
- Baths:
- 5.00
- MLS#:
- 6583279
ADDITIONAL INFORMATION
The Summit is designed for today's active lifestyle. Constructed with attention to detail, quality craftsmanship, distinctive character & exceptional design. This home features 6 beds, 5 baths, 3 car garage, mudroom with walk-in closet & built-in bench, spacious kitchen with custom cabinetry, double ovens, cooktop range with hood, large pantry, sun room, home office, custom fireplace with built-ins. The main floor has a bedroom with walk through 3/4 bath. Upper level has 4 bedrooms, owner's suite with free-standing tub & walk-in shower, oversized owner's closet adjoins laundry room, complete with folding area & sink. Bedrooms 2 & 3 are joined by full Jack & Jill bath, bedroom 4 has private 3/4 bath. Basement is finished with a huge family room, 5th bedroom & 3/4 bath. Landscaping included - a turn-key home!
- Type:
- Single Family
- Sq.Ft.:
- 3,775
- Status:
- Active
- Beds:
- 5
- Lot size:
- 0.42 Acres
- Year built:
- 2005
- Baths:
- 4.00
- MLS#:
- 6582240
- Subdivision:
- Cic 49 Tpc 8th Add
ADDITIONAL INFORMATION
Discover this stunning 5-bedroom, 4-bathroom home nestled in one of Blaine's prime neighborhoods, just blocks from TPC Golf Course and Clubhouse! Situated on a quiet cul-de-sac, this two-story gem features a fully finished walkout lower level. Enjoy four spacious bedrooms on the upper floor, including a master suite with a cozy 2-sided gas fireplace. The beautifully landscaped yard can be admired from the deck, perfect for outdoor relaxation. Additional highlights include a large upper level flex room, California closets, newer appliances, central vacuum system, and a security system. Experience comfort and style in this exceptional residence!
$1,375,000
2915 Aspen Lake Drive NE Blaine, MN 55449
- Type:
- Single Family
- Sq.Ft.:
- 5,692
- Status:
- Active
- Beds:
- 5
- Lot size:
- 0.32 Acres
- Year built:
- 2013
- Baths:
- 5.00
- MLS#:
- 6579472
- Subdivision:
- The Lakes Of Radisson 12th
ADDITIONAL INFORMATION
Experience lakefront living at its finest in this stunning Regency custom home located in the desirable neighborhood of Blaine, Minnesota. Boasting 5 bedrooms and 5 bathrooms, this fully finished home offers plenty of space for your family to spread out and enjoy. The main level features rare Brazilian chestnut hardwood floors, adding a touch of elegance to the spacious living area. The dreamy kitchen is a chef's paradise, complete with granite counters, classic white cabinetry, and top-of-the-line Jenn Air appliances. Enjoy lake views while cooking in this entertainer's haven. The main floor also includes a large office with double doors, a dining room, and a sunroom, providing the perfect blend of comfort and sophistication. But the real showstopper of this property is its amazing outdoor amenities. Situated on the picturesque Aspen Bay of Sunrise Lake, you'll have access to your own private dock, a beautiful sand beach, and a hardscaped fire pit area perfect for enjoying summer sunsets or winter hockey games on the lake. And with two fireplaces, an indoor sports court, and a maintenance-free deck with underdecking, and nine-person hot tub for year round use, there's never a dull moment at this lakefront oasis. But it's not just about the amenities. This home also offers luxurious upgraded finishes, maintenance-free living, 4 car garage, and ample storage space. And with breathtaking lake views, it's the perfect place to unwind and relax after a long day. Plus, you'll love the convenience of being close to local sporting facilities, schools, shopping, restaurants, neighborhood parks, paved trails, and even beaches. Don't miss your chance to live in luxury and experience the best of lakefront living in Blaine.
$561,950
13110 Hupp Court NE Blaine, MN 55449
- Type:
- Single Family
- Sq.Ft.:
- 2,639
- Status:
- Active
- Beds:
- 3
- Lot size:
- 0.31 Acres
- Year built:
- 2024
- Baths:
- 3.00
- MLS#:
- 6577203
- Subdivision:
- Lexington Waters
ADDITIONAL INFORMATION
BRAND-NEW! Self tour available everyday 7am-9pm! Come tour on your own time. Lexington Waters offers association-maintained homes nestled in a perfect location, surrounded by mature trees and ponds. The convenient pass-through layout allows you walk right through the large walk-in closet into the laundry room area. Come take a tour of this beautiful home!
$6,500,000
3900 125th Avenue NE Blaine, MN 55449
- Type:
- Land
- Sq.Ft.:
- n/a
- Status:
- Active
- Beds:
- n/a
- Lot size:
- 52.12 Acres
- Baths:
- MLS#:
- 6562520
ADDITIONAL INFORMATION
Beautiful land development opportunity. 52 acres zoned residential housing or senior development. Adjacent to "The Lakes" in Blaine and near- TPC Blaine, National Sports Center, and I35W. The wetland delineation is completed. City water and sewer hookup to be coordinated with neighboring properties. There is adjacent 80 acre lot available to develop along with this property. Next to a new commercial development on Lexington & Main Street. 12 acres can be developed as commercial see supplements.
$649,900
13105 Ghia Court NE Blaine, MN 55449
- Type:
- Single Family
- Sq.Ft.:
- 3,290
- Status:
- Active
- Beds:
- 3
- Lot size:
- 0.23 Acres
- Year built:
- 2023
- Baths:
- 3.00
- MLS#:
- 6571509
- Subdivision:
- Lexington Waters
ADDITIONAL INFORMATION
Welcome to the Riley Model Homes at Lexington Waters! Offering association-maintained homes WITH INCLUDED FINISHED BASEMENTS nestled in a perfect location, surrounded by mature trees and ponds. This main-level living home has an innovative layout with a gorgeous, contemporary feel. The kitchen, dining room and great room come together with a floor-to-ceiling shiplap fireplace, a breathtaking kitchen island and modern cabinetry. Off the great room is the luxurious primary suite featuring a freestanding tub, dual sinks and a spacious closet with convenient access to the laundry room. Also, notable in this home is the three-season porch, rosemary-painted den and spacious walkout basement. CAN CUSTOMIZE OUR FLOOR PLANS! Featuring award-winning, spacious, single-level homes with incredible features, come visit Lexington Waters today!
- Type:
- Single Family
- Sq.Ft.:
- 2,776
- Status:
- Active
- Beds:
- 4
- Year built:
- 2024
- Baths:
- 3.00
- MLS#:
- 6570821
- Subdivision:
- Lexington Waters
ADDITIONAL INFORMATION
Ask how you can receive a 4.99% FHA/VA or 5.5% CONV. 30- yr fixed mortgage rate!! Completed new construction opportunity! Our Adams floor plan is one of the most popular in the Tradition Series with a stunning kitchen that features pendant lighting, tiled backsplash and a large walk-in pantry, a spacious family room with gas fireplace, plus upper level loft and luxury bedroom suite. Lexington Waters is nestled in the quiet and peaceful northeast corner of Blaine, where privacy and nature intersect with unlimited access to freeways, shopping, restaurants, sports facilities, fitness and more! Amazing parks and golf courses nearby, plus children will attend the award-winning Anoka-Hennepin Schools.
$775,000
2762 129th Lane Blaine, MN 55449
- Type:
- Single Family
- Sq.Ft.:
- 2,913
- Status:
- Active
- Beds:
- 4
- Lot size:
- 0.33 Acres
- Year built:
- 2024
- Baths:
- 3.00
- MLS#:
- 6567548
- Subdivision:
- Woods At Quail Creek 5th Add
ADDITIONAL INFORMATION
Welcome to your dream home! This under construction four bedroom, three bath residence offers unparalleled beauty and comfort with stunning wetland views. Each spacious bedroom is designed for comfort and privacy. The gourmet kitchen features state-of-the-art appliances and a large center island. The open-concept living area has large windows that bring the outdoors in. The primary suite includes a walk-in closet and a lavish en-suite bathroom. There's also a home office/flex room, perfect for remote work or as a playroom. The home is energy-efficient, with a three stall garage and modern landscaping. Conveniently located near parks and trails, schools, shopping, and dining. Don't miss this rare opportunity to own a piece of paradise. Construction should be completed in early December 2024.
- Type:
- Single Family
- Sq.Ft.:
- 3,642
- Status:
- Active
- Beds:
- 5
- Lot size:
- 0.21 Acres
- Year built:
- 2002
- Baths:
- 5.00
- MLS#:
- 6559076
- Subdivision:
- Club West 5th Add
ADDITIONAL INFORMATION
Remodeled to perfection, this 5-bedroom, 5-bathroom home exudes the elegance of a million-dollar model residence. Located in the prestigious Club West, this property is surrounded by parks, lakes, and a trail system, this home offers unparalleled sophistication. The main suite features a luxurious sitting room, while the open and airy kitchen with high-end stainless steel appliances is perfect for entertaining. The lower level includes bedrooms with private bathrooms and a kitchen area, ideal for in-laws or long-term guests. Additional highlights include a heated garage with custom cabinetry and a maintenance-free deck. This home is not just a residence but a lifestyle. Schedule your showing today and discover the distinctive charm that sets this home apart!
$549,900
4696 127th Lane NE Blaine, MN 55449
- Type:
- Single Family
- Sq.Ft.:
- 2,683
- Status:
- Active
- Beds:
- 3
- Lot size:
- 0.2 Acres
- Year built:
- 2019
- Baths:
- 3.00
- MLS#:
- 6565853
- Subdivision:
- Oakwood Ponds
ADDITIONAL INFORMATION
Beautifully cared-for 3 bedroom, 3 bath home(Victoria Model by Creative Homes) in the Oakwood Ponds neighborhood of Blaine. Large open concept kitchen, dining, and living room with gas fireplace, custom windows that look out over the private nature area. Kitchen has beautiful stone countertops, stainless appliances and ample cupboard space. The main level has hardwood floors with very nice finishes, custom light fixtures, the primary bedroom with large bathroom and walk-in closet. There's also a large second bedroom and a separate full bath. A great mud room and laundry complete the main floor. The lower level is open with fireplace, wet bar, a large third bedroom and 3/4 bath. Tons of storage and this level also walks out to the backyard and nature area.
- Type:
- Single Family
- Sq.Ft.:
- 2,179
- Status:
- Active
- Beds:
- 4
- Lot size:
- 0.22 Acres
- Year built:
- 2024
- Baths:
- 3.00
- MLS#:
- 6566211
- Subdivision:
- Harpers Landing
ADDITIONAL INFORMATION
***Ask how you can receive a 5.50% 30 year fixed mortgage rate, and up to $10,000 towards closing costs!*** Home is considered complete and ready for a quick move in. Introducing another new construction opportunity from D.R. Horton, America’s Builder. Situated on a corner lot, our beautiful two story Elder floor plan features a gorgeous open concept main floor with a spacious kitchen and includes white quartz countertops, stainless steel appliances and storage galore. The cozy electric fireplace located in your large family room allows you to set up the right ambiance in your brand new home. Upstairs is equally impressive; featuring four spacious bedrooms, including a private primary suite, a pair of bathrooms, laundry and loft space - all tucked on an oversized homesite. Close to shopping, dining, walking trails, parks and all the amenities Blaine has to offer. Home is schedule to complete some time in September. Perfect time to move in right before winter!
- Type:
- Townhouse
- Sq.Ft.:
- 1,760
- Status:
- Active
- Beds:
- 2
- Lot size:
- 0.03 Acres
- Year built:
- 2004
- Baths:
- 3.00
- MLS#:
- 6564298
- Subdivision:
- Cic 171 Cottages At Club W
ADDITIONAL INFORMATION
Beautiful end-unit townhome in Club West at the end of the street with no neighbors to the west! This spacious home is ready for it's new owners! The main level is bright and inviting with an open layout perfect for entertaining. The bedrooms are upstairs, along with an oversized loft space, perfect for an office, playroom, or additional living area! A private primary bedroom with a walk-in closet completes this lovely layout! Come see this gorgeous home for yourself!
$474,900
2127 120th Lane NE Blaine, MN 55449
- Type:
- Single Family
- Sq.Ft.:
- 1,420
- Status:
- Active
- Beds:
- 3
- Lot size:
- 0.19 Acres
- Year built:
- 2024
- Baths:
- 2.00
- MLS#:
- 6559202
ADDITIONAL INFORMATION
NR Properties welcomes you to our brand New Development in Blaine, Radisson Hills. Please take a look at our newest split level plan, the Savanah. This beautiful home is located in a high demand area of Blaine, close to The lakes of Blaine, NSC, TPC and many stores and restaurants. You are close to everything! The Savanah features 3 bedrooms, 2 baths, a large kitchen with center island and a private Master bath!
$904,750
4719 131st Ave Ne Blaine, MN 55449
- Type:
- Single Family
- Sq.Ft.:
- 4,442
- Status:
- Active
- Beds:
- 7
- Lot size:
- 0.23 Acres
- Year built:
- 2024
- Baths:
- 5.00
- MLS#:
- 6558617
ADDITIONAL INFORMATION
The Vail is designed for today's active lifestyle. Constructed with attention to detail, quality craftsmanship, distinctive character & exceptional design. This home features 7 beds, 5 bats, 3 car garage, mudroom with walk in closet and built in bench, spacious kitchen with custom cabinetry, double ovens, cooktop with range hood, large pantry, sunroom, home office, custom fireplace with built in. Upper level has 4 bedrooms, owner's suite with free standing tub and walk in shower, oversized owner's closet adjoins laundry room, complete with folding area and sink. Bedrooms 2 & 3 are joined by full jack and jill bath, bedroom 4 has private 3/4 bath. Basement is finished with huge family room, 3 more bedrooms and 3/4 bath. Landscaping included- a turn key home!
- Type:
- Townhouse
- Sq.Ft.:
- 1,570
- Status:
- Active
- Beds:
- 2
- Year built:
- 2009
- Baths:
- 2.00
- MLS#:
- 6552667
- Subdivision:
- Savanna Grove 2nd Add
ADDITIONAL INFORMATION
Rare end unit with all living facilities on the main level in highly desirable Savanna Grove townhomes in the heart of Blaine! This lovely home is move in ready for you! The spacious kitchen boasts lovely granite countertops, plenty of counter and cabinet space to cook for one or a whole group as you entertain. From the wonderful kitchen to the spacious living room, large master suite including a separate jetted tub and shower with a spacious walk in closet. The amazing sun room will definitely catch your eye! Large windows allowing for the maximum natural light! Don't miss out on this one! Conveniently located near all the amenities of Blaine including shops and restaurants!
- Type:
- Townhouse
- Sq.Ft.:
- 2,268
- Status:
- Active
- Beds:
- 3
- Year built:
- 2022
- Baths:
- 3.00
- MLS#:
- 6552812
- Subdivision:
- Groveland Village
ADDITIONAL INFORMATION
Model Home- currently not for sale. Other homesites available- this floor plan offers many sought-after design options, such as main-level laundry rooms, front-load garages, and finished lower-level recreation rooms. Use this finished lower-level space as a home office, a play room, or just an additional family lounge space. Huge kitchen with ample cabinety, large windows to let in the light. Quality construction with easy access to freeways, open -concept spacious entry area, generous closets, large kitchen island and finished lower-level space.
Andrea D. Conner, License # 40471694,Xome Inc., License 40368414, [email protected], 844-400-XOME (9663), 750 State Highway 121 Bypass, Suite 100, Lewisville, TX 75067

Listings courtesy of Northstar MLS as distributed by MLS GRID. Based on information submitted to the MLS GRID as of {{last updated}}. All data is obtained from various sources and may not have been verified by broker or MLS GRID. Supplied Open House Information is subject to change without notice. All information should be independently reviewed and verified for accuracy. Properties may or may not be listed by the office/agent presenting the information. Properties displayed may be listed or sold by various participants in the MLS. Xome Inc. is not a Multiple Listing Service (MLS), nor does it offer MLS access. This website is a service of Xome Inc., a broker Participant of the Regional Multiple Listing Service of Minnesota, Inc. Information Deemed Reliable But Not Guaranteed. Open House information is subject to change without notice. Copyright 2024, Regional Multiple Listing Service of Minnesota, Inc. All rights reserved
Minneapolis Real Estate
The median home value in Minneapolis, MN is $326,400. This is lower than the county median home value of $326,900. The national median home value is $338,100. The average price of homes sold in Minneapolis, MN is $326,400. Approximately 82.91% of Minneapolis homes are owned, compared to 13.24% rented, while 3.85% are vacant. Minneapolis real estate listings include condos, townhomes, and single family homes for sale. Commercial properties are also available. If you see a property you’re interested in, contact a Minneapolis real estate agent to arrange a tour today!
Minneapolis, Minnesota 55449 has a population of 68,999. Minneapolis 55449 is more family-centric than the surrounding county with 40.71% of the households containing married families with children. The county average for households married with children is 33.56%.
The median household income in Minneapolis, Minnesota 55449 is $90,484. The median household income for the surrounding county is $88,680 compared to the national median of $69,021. The median age of people living in Minneapolis 55449 is 37.2 years.
Minneapolis Weather
The average high temperature in July is 82.6 degrees, with an average low temperature in January of 4.4 degrees. The average rainfall is approximately 32 inches per year, with 54.3 inches of snow per year.
