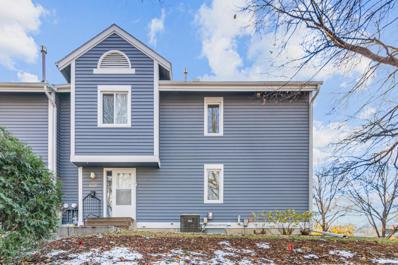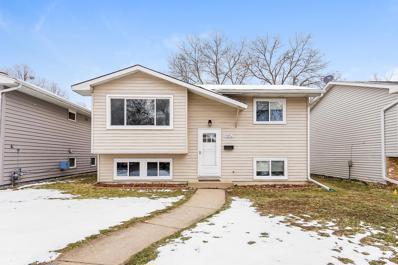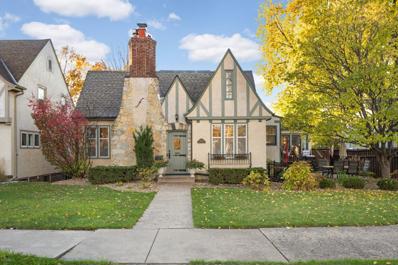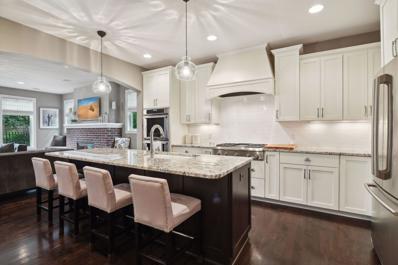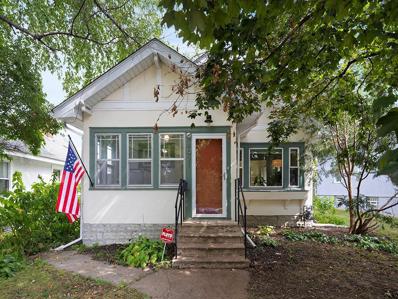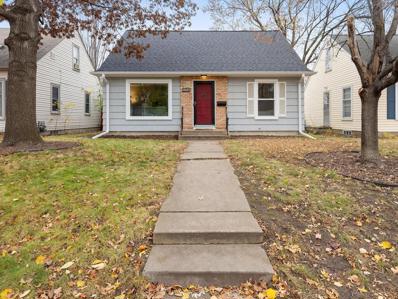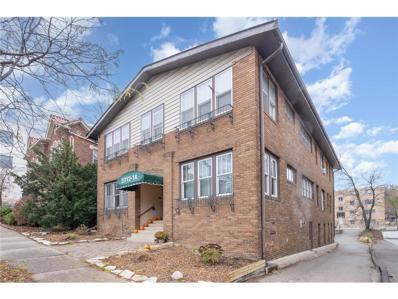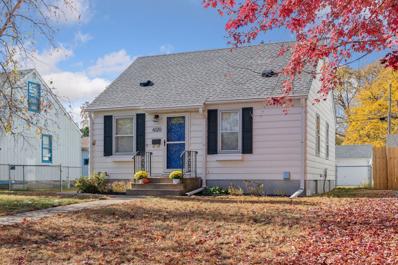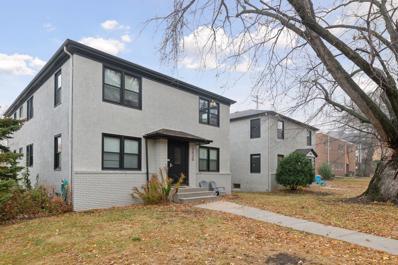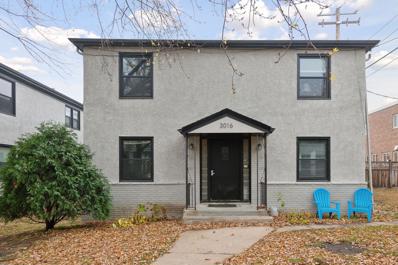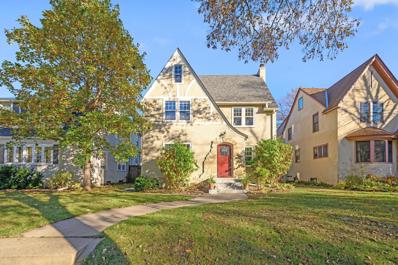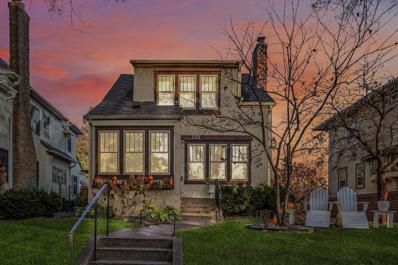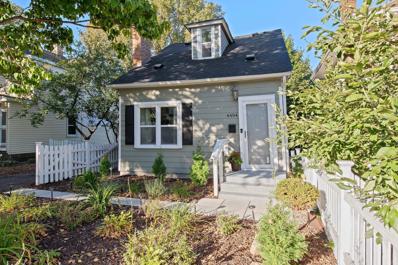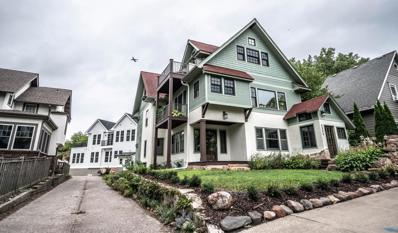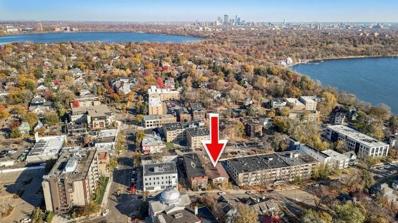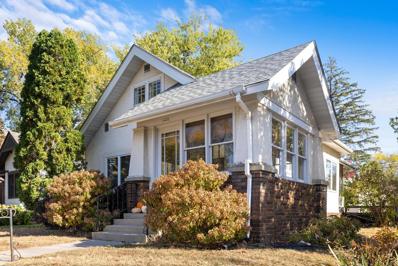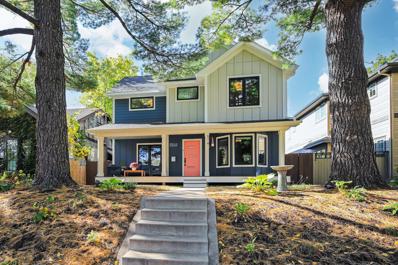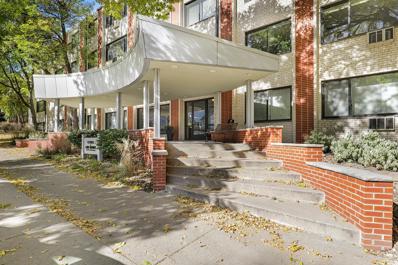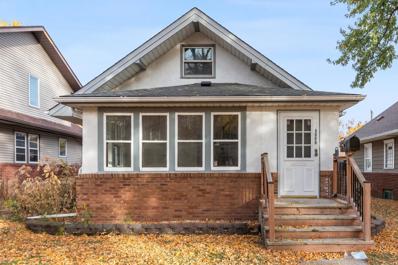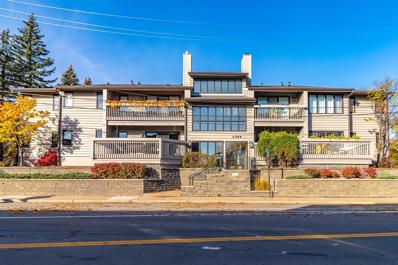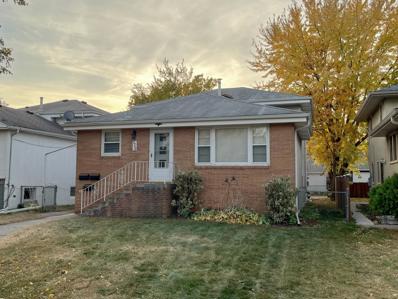Minneapolis MN Homes for Rent
The median home value in Minneapolis, MN is $294,200.
This is
lower than
the county median home value of $342,800.
The national median home value is $338,100.
The average price of homes sold in Minneapolis, MN is $294,200.
Approximately 45.07% of Minneapolis homes are owned,
compared to 48.7% rented, while
6.23% are vacant.
Listings include condos, townhomes, and single family homes for sale in Minneapolis, MN.
Commercial properties are also available.
If you see a property you’re interested in, contact a Minneapolis real estate agent to arrange a tour today!
- Type:
- Townhouse
- Sq.Ft.:
- 1,906
- Status:
- NEW LISTING
- Beds:
- 3
- Lot size:
- 0.04 Acres
- Year built:
- 1983
- Baths:
- 2.00
- MLS#:
- 6633439
- Subdivision:
- Linden Green
ADDITIONAL INFORMATION
Welcome to this beautiful end-unit townhome located in the highly sought-after Linden Hills neighborhood! This home has three bedrooms and two bathrooms with lots of storage space. Enjoy all of the natural light with large expansive windows, vaulted ceilings, newly painted walls and plush carpet throughout. Prime location just blocks from the serene shores of Lake Harriet to be able to enjoy a walk or bike ride on the trails, beaches, and year-round activities. Rare opportunity, please reach out to schedule a showing!
- Type:
- Single Family
- Sq.Ft.:
- 1,519
- Status:
- NEW LISTING
- Beds:
- 4
- Lot size:
- 0.12 Acres
- Year built:
- 1975
- Baths:
- 2.00
- MLS#:
- 6633827
- Subdivision:
- Harriet Manor
ADDITIONAL INFORMATION
Welcome to this 4-bedroom, 2-bathroom home in the heart of the Armatage neighborhood. Inside you'll find an updated kitchen with white shaker cabinets, granite countertops, and stainless-steel appliances. The kitchen opens to a deck, overlooking a fenced-in backyard. Both bathrooms have been tastefully updated with classic subway tile. The lower level features a spacious family room. Located just a short stroll from parks, playgrounds, and local restaurants, this home combines convenience and charm. Move in and enjoy!
$1,295,000
5036 Thomas Avenue S Minneapolis, MN 55410
- Type:
- Single Family
- Sq.Ft.:
- 3,607
- Status:
- NEW LISTING
- Beds:
- 5
- Year built:
- 1927
- Baths:
- 3.00
- MLS#:
- 6633339
- Subdivision:
- The First Div Of Reeve Park
ADDITIONAL INFORMATION
Be prepared to be WOW'd with this home...it is truly remarkable. Located a couple short blocks to Lake Harriet, this location offers an amazing neighborhood experience and all best of Lakes’ Area living. The home itself, with its lovely character and charm, will grab you from the onset and won't let go. Thoughtful and clever renovations, tremendous stewardship and attention to detail, are all found throughout this amazing home. Boasting almost 1900sf of sun-filled main level space, the home offers a rare main level footprint for the lakes area. With its welcoming living room with barreled cathedral ceiling and fireplace nook, and its breathtaking kitchen/family room combination, space after space will impress. Flexible design and bedroom placement allows for a full 2nd level primary suite with 2 home offices (4th bedroom-up is a prefect office or nursery). The walkout lower-level features an additional family room space with wet-bar, a flex room perfect for exercise or hobby space, and a 5th bedroom and adjacent 3/4 bath for excellent guest space. The main-floor family room features a coffered ceiling, a game table area, and an adjacent outdoor patio and deck area. The kitchen is heavily renovated and has all the extras. Windows…windows…windows…(actually Marvin windows) bounce the light around the rooms. This home's oversized lot’s outdoor spaces are impressive as well, with 2 separate entertaining areas, green space for all sorts of outdoor play, and a large level driveway for those neighborhood pick-up games. Shops, restaurants, lake activities, are all within a short walk from this home. Highly sought after Lake Harriet Elementary and SW High School too!
$1,425,000
5613 Abbott Avenue S Edina, MN 55410
- Type:
- Single Family
- Sq.Ft.:
- 3,312
- Status:
- NEW LISTING
- Beds:
- 4
- Lot size:
- 0.15 Acres
- Year built:
- 2013
- Baths:
- 4.00
- MLS#:
- 6631262
- Subdivision:
- Harriet Lawn
ADDITIONAL INFORMATION
Prime Edina location with quick access to local shopping, schools and parks. This custom-built home features over 3300+ sq. ft finished on the upper two levels with an equity opportunity on the lower level to add an additional 1300 Sq ft+. The main floor is open with walls of windows and a designer kitchen complete with commercial grade appliances, plenty of counter space and an abundant amount of cabinetry. The upper-level features 4 generous bedrooms including a private "owner's suite" which includes a spa-like bathroom with a walk-in shower, free standing tub and a walk-in closet attached to a laundry room. Build equity in the massive unfinished basement. Compare to new construction. This home is turnkey and ready to move in.
- Type:
- Single Family
- Sq.Ft.:
- 1,759
- Status:
- Active
- Beds:
- 3
- Lot size:
- 0.12 Acres
- Year built:
- 1925
- Baths:
- 2.00
- MLS#:
- 6631909
- Subdivision:
- Lake Harriet Park
ADDITIONAL INFORMATION
Welcome to this beautifully updated 3-bedroom home in the sought-after Fulton neighborhood of Minneapolis! This charming property seamlessly blends modern updates with timeless character. The inviting living room features a cozy fireplace, creating the perfect spot to relax and unwind. The updated kitchen offers stainless steel appliances and thoughtful design touches, making it a functional yet stylish space. Upstairs, you'll find an additional private bedroom. Downstairs, the finished basement provides additional living space, complete with a sauna for the ultimate in-home retreat. The home boasts numerous cosmetic updates throughout, ensuring a move-in ready experience. For eco-conscious buyers, the garage includes a 100-amp car charger, adding convenience and future-forward functionality. Step outside to enjoy a lovely backyard, ideal for summer barbecues or peaceful mornings. This home is a true gem in one of the city’s most desirable neighborhoods! Don’t miss your chance to call it home!
- Type:
- Single Family
- Sq.Ft.:
- 1,748
- Status:
- Active
- Beds:
- 3
- Lot size:
- 0.12 Acres
- Year built:
- 1950
- Baths:
- 2.00
- MLS#:
- 6631037
- Subdivision:
- Harriet Manor
ADDITIONAL INFORMATION
Immaculate 1-1/2 story in Armatage - ready for you! 3 bedrooms 2 bathrooms - beautiful hardwood floors on main level - there is a separate dining or could be - additional family room on the main level, finished lower level with spacious family room. Laundry room plus an additional space for storage or workshop. The sellers have completed many updates since they have moved in: sewer line by Cinchy (2019); 11 new windows and patio door (2024), furnace, new roof (2020), new kitchen floor, dishwasher, side door, bathroom on main updated, garage door replaced - sellers have impeccably maintained this home. All this and a convenient location!
- Type:
- Low-Rise
- Sq.Ft.:
- 934
- Status:
- Active
- Beds:
- 2
- Year built:
- 1917
- Baths:
- 1.00
- MLS#:
- 6631445
- Subdivision:
- Cic 1207 2712 W 44th St Condo
ADDITIONAL INFORMATION
Nestled in the heart of the coveted Linden Hills neighborhood, this charming 2-bedroom, 1-bathroom condo blends vintage character with modern comfort. Located in a beautifully maintained six-unit building from 1917, it’s just steps from Lake Harriet, scenic parks, and the vibrant shops and dining of Linden Hills. Perfectly situated between Upton Avenue and Lake Harriet, you’re minutes from beaches, farmers markets, fine dining, and upscale shopping. With parks, bike paths, walking trails, and tennis courts nearby, this home offers an active, outdoor lifestyle at your doorstep. Inside, the thoughtfully updated kitchen features newer cabinets, granite countertops, stainless steel appliances, and a built-in wine fridge, while an oversized breakfast bar adds functionality and style. The open floor plan seamlessly connects the dining and living areas, creating a warm and inviting space with ample storage throughout. This is a rare opportunity to enjoy the best of urban and lakeside living!
- Type:
- Single Family
- Sq.Ft.:
- 1,175
- Status:
- Active
- Beds:
- 3
- Lot size:
- 0.13 Acres
- Year built:
- 1950
- Baths:
- 1.00
- MLS#:
- 6630658
- Subdivision:
- Kavlis Lake Harriet Lynhurst Add
ADDITIONAL INFORMATION
Welcome to this charming turn-key home in the desirable Armatage neighborhood of Minneapolis! Perfect for first-time buyers, this meticulously maintained property has seen over $60k in recent upgrades, ensuring a worry-free lifestyle. Updates include a brand new kitchen featuring all new appliances including Bosch dishwasher, updated main floor bathroom with new vanity, and the lower level features all new carpet. Additional upgrades include new GAF shingle roof with Leaf Guard gutters (2021), new furnace and AC (2020), new garage siding and door, new backyard sidewalk, a newly lined sewer (2021), and upgraded attic insulation for energy efficiency and low utility bills. Located in a vibrant, walkable neighborhood, you're steps from Armatage Park, scenic Minnehaha Creek, and renowned coffee and restaurants blocks away. Just a short drive away are The Shops at 50th & France, Southdale Center, and grocery stores like Whole Foods and Trader Joe’s. The neighborhood also features excellent schools, while easy access to major highways makes commuting a breeze. This house isn’t just a home—it’s a worry-free investment with all the major updates completed, so you can focus on making it your own. Don’t miss this incredible opportunity to own a meticulously maintained home in a charming and vibrant neighborhood. Schedule your showing today!
- Type:
- Other
- Sq.Ft.:
- 800
- Status:
- Active
- Beds:
- 1
- Year built:
- 1964
- Baths:
- 1.00
- MLS#:
- 6630190
ADDITIONAL INFORMATION
Discover this beautifully updated 1BR/1BA condo, perfectly situated just one block from Lake Harriet in the highly sought-after Linden Hills neighborhood! Enjoy breathtaking lake views from the new rooftop deck while enjoying the convenience of one-level living complete with in-unit laundry, an exquisite newer paint job, modernized bath, and a designated parking spot. Whether a first-time buyer or looking to downsize, this condo is an exceptional choice for comfortable and stylish living in the heart of Minneapolis. See it today before it's gone tomorrow!
- Type:
- Fourplex
- Sq.Ft.:
- 4,590
- Status:
- Active
- Beds:
- n/a
- Year built:
- 1958
- Baths:
- MLS#:
- 6628903
- Subdivision:
- First Div Of Remington Park
ADDITIONAL INFORMATION
Extremely rare opportunity to own a fourplex in the hottest rental market in Minneapolis!! 3020 bldg is also also available for the same price. Always super easy to rent. Both buildings are almost identical. All units have similar 1 bedroom open floorplans. Each unit has its own washer and dryer, furnace, storage locker and parking space. Units are light and bright with all new windows and a modern flair. Incredible location with an easy walk to the Lakes and downtown Linden Hills.
- Type:
- Fourplex
- Sq.Ft.:
- 4,590
- Status:
- Active
- Beds:
- n/a
- Year built:
- 1958
- Baths:
- MLS#:
- 6628900
- Subdivision:
- First Div Of Remington Park
ADDITIONAL INFORMATION
Extremely rare opportunity to own a fourplex in the hottest rental market in Minneapolis!! 3020 bldg is also also available for the same price. Always super easy to rent. Both buildings are almost identical. All units have similar 1 bedroom open floorplans. Each unit has its own washer and dryer, furnace, storage locker and parking space. Units are light and bright with all new windows and a modern flair. Incredible location with an easy walk to the Lakes and downtown Linden Hills.
- Type:
- Single Family
- Sq.Ft.:
- 2,432
- Status:
- Active
- Beds:
- 4
- Lot size:
- 0.12 Acres
- Year built:
- 1926
- Baths:
- 3.00
- MLS#:
- 6616059
- Subdivision:
- Glen Brae
ADDITIONAL INFORMATION
Location! Location! Location! Nestled on a serene, picturesque street adjacent to Minnehaha Creek, this delightful home exudes classic charm and character. The inviting main floor features beautiful hardwood floors and a stunning brick fireplace, perfect for holiday decorating. Step into the cozy sunroom—a favorite spot in the house—ideal for curling up with a good book. The spacious formal dining room showcases two built-in cabinets, perfect for displaying your favorite pottery. The large kitchen offers ample storage, granite countertops, stainless steel appliances, and room for an eat-in buffet table. Upstairs, you’ll discover three generously sized bedrooms and a full bath. The upper level also features a private owner’s suite complete with a 3/4 bath, built-in closet space, and a cozy nook perfect for a desk or a relaxing sofa. The basement includes a convenient office, a half bath, and laundry, along with plenty of storage space. Enjoy the fully fenced backyard, which boasts a large deck ideal for entertaining, as well as a two-car garage. Located near popular local eateries, coffee shops, schools, and the beautiful city lakes—welcome home!
- Type:
- Single Family
- Sq.Ft.:
- 1,753
- Status:
- Active
- Beds:
- 3
- Lot size:
- 0.12 Acres
- Year built:
- 1916
- Baths:
- 2.00
- MLS#:
- 6626959
- Subdivision:
- Reeve Park 3rd Div
ADDITIONAL INFORMATION
Welcome to storybook living! This stunning 3br, 2ba tutor home is sure to delight! The natural beauty of the hardwood floors, abundant sunlight, built-ins, French doors in the formal dining room and the tranquil fireplace invite you into this elegant home. The main level is open allowing flow for you and your guests from the main living space, to the formal dining area into the back den/bonus space. And you're sure to love the craftsmanship of the staircase. Recent updates to the kitchen include a new backsplash, breakfast bar, SS microwave, countertops, and heated tile floors. To-the-ceiling cabinets allow for optimal storage. You will find three sleeping rooms, all located on the upper level, along with the large recently updated, full bath. The lower level has a second gathering space that can be used however the new homeowner sees fit as well as laundry, mechanicals and storage. Our back you will find a fully fenced yard, 2 car garage and slab patio for your enjoyment Additional improvements to the home include a brand new washer/dryer, mainline sewer repair, chimney repair, new HVAC, and landscaping. New furnace, water heater and reverse osmosis water filtration system all in 2022. NOTE: Stove is being replaced with brand new gas range. Swing set will not stay with the home.
- Type:
- Single Family
- Sq.Ft.:
- 1,472
- Status:
- Active
- Beds:
- 3
- Lot size:
- 0.09 Acres
- Year built:
- 1906
- Baths:
- 2.00
- MLS#:
- 6594830
- Subdivision:
- Second Div Of Remington Park
ADDITIONAL INFORMATION
This beautifully updated three-bedroom, two-bathroom home combines modern comforts with classic charm. Located in the historic Linden Hills area, the home features new windows and a roof (replaced in September), ensuring peace of mind for years to come. The main level offers a spacious kitchen with stainless steel appliances, a separate dining area, and an inviting living room with a stunning brick fireplace. Upstairs, you'll find two bedrooms, a third bedroom ideal for guests or a home office, and an updated full bathroom. The home also includes additional living space downstairs, a laundry area, and built-in storage, all while maintaining its original character. Enjoy a private backyard and driveway, with the added benefit of a recently replaced roof on the shed. Just steps from Lake Harriet, local shops, restaurants, and trails, this home offers the perfect blend of style, comfort, and location.
- Type:
- Single Family
- Sq.Ft.:
- 1,789
- Status:
- Active
- Beds:
- 3
- Lot size:
- 0.12 Acres
- Year built:
- 1922
- Baths:
- 2.00
- MLS#:
- 6628785
- Subdivision:
- Hawthorne Park
ADDITIONAL INFORMATION
Enjoy the flow from Xerxes to the shops of 50th and France, the renowned Hunt and Gather, Lola, your favorite coffee shop, Linden Hills, the Broder family restaurants, and the city’s Chain of Lakes. But upon entering the front sun porch (a nice privacy buffer), you’ll immediately be drawn in to the warmth and charm of this Fulton modernized classic and you’ll discover the bonus of a spacious, quiet, tree-top back deck. Updated boiler, washer, dryer, dishwasher, fridge and addition of 2 mini splits make this home more than move-in ready. Seeing is believing – pop in and be pleasantly surprised; you’ll want to stay and relax.
- Type:
- Single Family
- Sq.Ft.:
- 1,982
- Status:
- Active
- Beds:
- 4
- Lot size:
- 0.13 Acres
- Year built:
- 1951
- Baths:
- 3.00
- MLS#:
- 6627046
- Subdivision:
- Sunrise Add
ADDITIONAL INFORMATION
Welcome to your new home in the heart of Linden Hills! This charming two-story house is all about comfort and style with four cozy bedrooms and 3 bathrooms. Step inside to find beautiful hardwood floors and an open layout that makes it easy to entertain or just hang out with family. The kitchen is ready for all your culinary adventures. You'll stay comfy with AC. Need extra space? The finished basement has you covered for whatever you need—be it a game room or storage. Outside, enjoy your deck and spacious corner lot, perfect for BBQs or just soaking up the sun. Plus, there's a detached garage and parking for your convenience. Situated in a walkable neighborhood, this home lets you enjoy the best of Linden Hills with its mix of modern amenities and classic charm. It's the perfect spot to settle in and make your own!
- Type:
- Apartment
- Sq.Ft.:
- 6,749
- Status:
- Active
- Beds:
- n/a
- Lot size:
- 0.14 Acres
- Year built:
- 1934
- Baths:
- MLS#:
- 6628394
ADDITIONAL INFORMATION
Rare Lake Harriet Parkway Investment Opportunity! This rare, Lake Harriet apartment complex offers either the owner-occupant looking to reduce housing expenses or risk-averse investors looking for a surefire buy-and-hold the perfect opportunity. This property boasts incredible lake views and an easy walk to Linden Hills downtown restaurants and shops. Just steps from the bike and walking paths around the lake, there's no reason not to work out. Comprised of two separate buildings, there are units available for both those with a taste for Victorian charm and hardwood floors, as well as those drawn to a more sleek, modern aesthetic. Extremely rare 6-car garage! Hurry. There are very few buildings on any of Minneapolis' lakes and they rarely become available for sale to the public.
$825,000
5700 Ewing Avenue S Edina, MN 55410
- Type:
- Single Family
- Sq.Ft.:
- 2,944
- Status:
- Active
- Beds:
- 4
- Lot size:
- 0.18 Acres
- Year built:
- 1950
- Baths:
- 3.00
- MLS#:
- 6500984
- Subdivision:
- Brookline 1st Add Edina
ADDITIONAL INFORMATION
Welcome to this stunning 4-bed, 3-bath Edina home! Located in one of the most sought-after areas in the city, this home has been beautifully updated from top to bottom. Step inside and experience the perfect combination of open concept and distinct living areas. The primary suite offers a full bath and walk-in closet. Throughout the main level, you’ll find gorgeous hardwood floors, while the fully finished basement provides a large family room, bedroom, and 3/4 bathroom. Outside, the private backyard features a 2-car garage and patio spaces perfect for bonfires and gatherings.
- Type:
- Low-Rise
- Sq.Ft.:
- 1,100
- Status:
- Active
- Beds:
- 2
- Year built:
- 1917
- Baths:
- 1.00
- MLS#:
- 6624373
- Subdivision:
- Cic 1207 2712 W 44th St Condo
ADDITIONAL INFORMATION
Located in the heart of the beloved Linden Hills neighborhood, this charming two-bedroom, one-bathroom condo is part of a beautifully maintained, six-unit building dating back to 1917. Just 1.5 blocks from Lake Harriet, the historic building blends vintage elegance with the convenience of a prime Minneapolis location. Surrounded by mature trees and picturesque streets, you’ll enjoy a vibrant lifestyle that includes walking access to the Linden Hills Farmers Market, local shops, and some of the city's finest dining spots. This classic condo offers a unique blend of timeless character and modern comfort. Sunlight fills the south and east-facing windows, enhancing the inviting atmosphere created by high 9-foot ceilings. Throughout the condo, original hardwood floors highlight the rich history of the building. In the living area, intricate woodwork and charming period details, like antique doorknobs and a built-in buffet, contribute to the unit's historic appeal. The bathroom is a true nod to the early 20th century, featuring a clawfoot tub and original hexagon-tile flooring. The kitchen offers a practical layout, and each room is well-proportioned, making the most of every square foot. Additional comfort features include window air conditioning, and with heat and laundry covered by the association dues, you’ll experience hassle-free living. Convenience extends beyond the unit with a designated storage space in the basement and shared laundry facilities. Additionally, a one-car garage provides sheltered parking – Garage for unit is #1, the first one from the building. This condo is an exceptional opportunity to enjoy the lakes, community, and vibrancy that Linden Hills has to offer. Updates include: 2016 - Building Roof; 2017 - Boiler; 2018 - fresh paint; 2019 - New Marvin Windows (tilt in for easy cleaning) & toilet; 2020 - Bosch dishwasher; 2023 - refrigerator and ceiling fans; 2024 - bathroom faucets and kitchen sink.
- Type:
- Single Family
- Sq.Ft.:
- 1,825
- Status:
- Active
- Beds:
- 3
- Lot size:
- 0.12 Acres
- Year built:
- 1924
- Baths:
- 1.00
- MLS#:
- 6616025
- Subdivision:
- Harriet Terrace Add
ADDITIONAL INFORMATION
Same owner for over 70 years! Situated in the Armatage neighborhood, steps away from Pizzeria Lola and Colita, and minutes from I-35, Hwy 62 & Southdale Mall, the location provides unparalleled access to Edina and Minneapolis so you can enjoy the best of both worlds with nearby parks, lakes, and schools. This home exudes classic charm from the enclosed front porch, to the 3 season porch in the back overlooking the numerous perennials (including raspberries) in the back yard. Main floor boasts sizable bedrooms and a full bath that has a separate walk in shower. Main level has hardwood floors, original trim, original doors and hardware, and a living/ dining space that is great for entertaining! Upstairs could be an amazing primary suite, and the lower level is ready for your finishing touches.
$1,350,000
5240 Zenith Avenue S Minneapolis, MN 55410
- Type:
- Single Family
- Sq.Ft.:
- 4,121
- Status:
- Active
- Beds:
- 5
- Lot size:
- 0.13 Acres
- Year built:
- 1949
- Baths:
- 4.00
- MLS#:
- 6624027
- Subdivision:
- Hawthorne Park
ADDITIONAL INFORMATION
Gorgeous newer construction in Fulton, completely rebuilt in 2021. On market due to a job change. This mid-century modern design boasts high end designer finishes. Main floor features hardwood floors throughout, open kitchen with modern amenities, storage galore and main floor office. Gas fireplace with custom cabinetry. Four spacious BR's & laundry up. Owners suite with luxury full bath and heated floors. BR's up include wool carpeting, accent walls, and custom closet systems. Lower level includes entertainment area with wet bar. Fifth bedroom with huge egress providing natural light. Adjacent lower level bath features heated floors. Custom cordless blinds & new gutters with leaf filter added since purchase. New shared fence added 2023. Easy walk to 50th & France, Minnehaha Creek, parks, library, shopping and more. Close to Hwy 62 & Hwy 100 & just a small trip to downtown. Very special block with multiple get togethers yearly, best block in SW Minneapolis per the seller.
- Type:
- Other
- Sq.Ft.:
- 785
- Status:
- Active
- Beds:
- 1
- Lot size:
- 0.85 Acres
- Year built:
- 1964
- Baths:
- 1.00
- MLS#:
- 6617588
- Subdivision:
- Condo 0239 Lake Harriet Condo
ADDITIONAL INFORMATION
Absolutely stunning condo with an awesome location - just one block to Lake Harriet and a couple steps to Linden Hills Village. This unit has been thoughtfully updated and designed. Cook your favorite meals in the gorgeous kitchen featuring an abundance of cabinet space, quartz countertops, beautiful backsplash and SS appliances. New flooring and trim throughout. Newer windows and window treatments in the bedroom and living room. Take advantage of the building’s rooftop patio & its amazing views! This unit comes with two assigned parking spaces!! Located close to dining, shopping, library and parks. Best of city living in a quiet and mid-sized building. Beautifully updated front lobby & hallway decor. So much to see here and is sure to impress!
- Type:
- Single Family
- Sq.Ft.:
- 1,150
- Status:
- Active
- Beds:
- 3
- Lot size:
- 0.12 Acres
- Year built:
- 1919
- Baths:
- 1.00
- MLS#:
- 6624126
- Subdivision:
- The First Div Of Reeve Park
ADDITIONAL INFORMATION
This wonderfully located home in Fulton has some tremendous upside! The main floor has been recently refreshed and is move in ready. This charmer is close to everything that makes Minneapolis a fantastic place to live and is served by Minneapolis's best schools! Bring your ideas to cosmetically renovate this home for some instant equity in a neighborhood with a tremendous amount of tear downs. The basement is unfinished ready to add some additional square footage and has an oversized 2 car garage. The 1/2 story is perfect to add some additional square footage as well and by adding a couple dormers and master bath & bedroom to add serious value to this home. HUGE potential everywhere!
- Type:
- Low-Rise
- Sq.Ft.:
- 1,352
- Status:
- Active
- Beds:
- 2
- Lot size:
- 0.34 Acres
- Year built:
- 1982
- Baths:
- 2.00
- MLS#:
- 6621095
- Subdivision:
- Condo 0351 Edina Morningside Condo
ADDITIONAL INFORMATION
Fantastic location in popular Morningside Neighborhood, close to Lake Harriet & Bde Maka Ska, Linden Hills, 50th & France and right at 44th & France, so many Restaurants & shops within walking distance. Updated with all newer Marvin Windows, hardwood floors, 2nd bedroom with French doors is being used as an office. Both bathrooms updated. Large deck right off living room, In-unit laundry a bonus! USI Internet, 2 heated parking garage spots and a full size storage unit are included! Working gas fireplace in living room. Move in ready, make this your new home for the Holidays! A Must See!
- Type:
- Duplex
- Sq.Ft.:
- 2,898
- Status:
- Active
- Beds:
- n/a
- Year built:
- 1958
- Baths:
- MLS#:
- 6620486
ADDITIONAL INFORMATION
Investors dream! Well maintained duplex with views of Armatage Park. Rent both units or live in one and rent the other. Front unit w/ 3BR/1BA. Back unit w/ 2BR/2BA, 2 living rooms and spacious storage – possibility to convert into a Tri-plex. Buyer's Agent to inquire with the City of Minneapolis on Tri-plex conversion. Hardwood flooring and new appliances in both units. Prime location – easy access to freeways, close to Southdale Hospital and Southdale mall, less than 15 minutes to downtown and MSP Airport.
Andrea D. Conner, License # 40471694,Xome Inc., License 40368414, [email protected], 844-400-XOME (9663), 750 State Highway 121 Bypass, Suite 100, Lewisville, TX 75067

Listings courtesy of Northstar MLS as distributed by MLS GRID. Based on information submitted to the MLS GRID as of {{last updated}}. All data is obtained from various sources and may not have been verified by broker or MLS GRID. Supplied Open House Information is subject to change without notice. All information should be independently reviewed and verified for accuracy. Properties may or may not be listed by the office/agent presenting the information. Properties displayed may be listed or sold by various participants in the MLS. Xome Inc. is not a Multiple Listing Service (MLS), nor does it offer MLS access. This website is a service of Xome Inc., a broker Participant of the Regional Multiple Listing Service of Minnesota, Inc. Information Deemed Reliable But Not Guaranteed. Open House information is subject to change without notice. Copyright 2024, Regional Multiple Listing Service of Minnesota, Inc. All rights reserved
